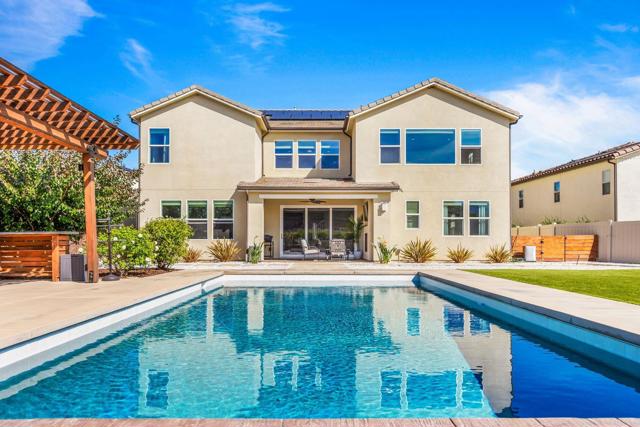Search For Homes
Form submitted successfully!
You are missing required fields.
Dynamic Error Description
There was an error processing this form.
Skyline
8583
Los Angeles
$1,850,000
2,366
3
2
Welcome to this beautifully renovated Hollywood Hills West refuge positioned on a non-through street with sweeping views of the canyon, trees, and hills. Enter through a secured gate to the home's private front patio, the perfect place to enjoy a morning beverage, relax in the hot tub, barbecue, or converse with guests. Inside, discover a fully updated kitchen with custom cabinetry, top-of-the-line appliances, and center waterfall island. Wood floors flow into the living room, complete with large panes of sliding glass that open to the main-level balcony and its spectacular vistas. Nearby, the dining room also promises serene views through a large picture window. On the lower level, the owner's wing includes a makeup nook, sitting area, and direct access to an expansive viewing deck with numerous sitting and lounging areas. The spa-inspired bath features a floating dual-sink vanity, soaking tub, large picture window, and oversized rainwater shower. Custom built-ins in the walk-in closet maximize use of space. Other bedrooms are spacious, including a large additional room that is perfect as a third bedroom or can even be used as an office, gym, yoga studio, media room, writer's haven, and more. Outside, a nature pathway leads to the terraced gardens below, ideal for peaceful meditation and thoughtful solitude. For added convenience, there is a massive amount of storage space in both the attic and basement, with each measuring roughly 900 square feet in size! Enjoy this central location tucked away from the city yet just moments to Laurel Canyon's cult favorite Pace restaurant, Sunset Boulevard, the Westside, Mulholland Drive, and the Valley. Top-rated Wonderland Avenue Elementary School and Mulholland Tennis Club are also close by.
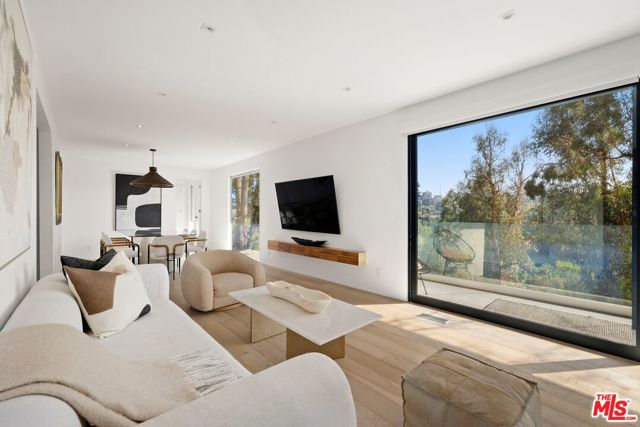
Stone Creek
57975
La Quinta
$1,850,000
3,156
3
4
Discover your private sanctuary in Stone Creek Ranch, an exclusive gated enclave in South La Quinta where cascading waterfalls and streams flow into three serene ponds along beautifully landscaped walking paths.This meticulously appointed Larrea floorplan home showcases contemporary architecture with dramatic 12-foot ceilings and innovative 90-degree cornerless stacked sliding doors that completely disappear, seamlessly connecting the expansive great room to your sun-drenched southern exposure backyard.The owners invested $250,000 in premium upgrades including professional landscaping with exterior lighting, paver driveway, built-in barbecue island, pool fountain, custom window treatments, closet build-outs, and Cambria stone accents. The resort-style backyard features a pristine pool and spa perfect for entertaining.The gourmet kitchen boasts an oversized center island with breakfast bar, walk-in pantry, and abundant storage. The luxurious primary suite offers backyard access, a spacious walk-in closet, and a spa-inspired bathroom with dual vanities, soaking tub, and walk-in shower. Two additional guest suites each include walk-in closets and private en-suite bathrooms. The home also features a spacious 3-car garage.Stone Creek Ranch places you minutes from championship golf, tennis, pickleball, hiking trails, acclaimed dining, and the state-of-the-art Acrisure Arena--La Quinta living at its finest.
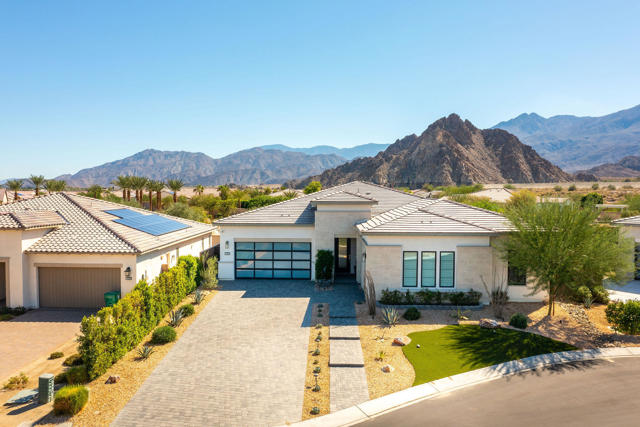
105 Homestretch
Outside Area (Outside Ca), KY 40356
AREA SQFT
5,816
BEDROOMS
6
BATHROOMS
5
Homestretch
105
Outside Area (Outside Ca)
$1,850,000
5,816
6
5
New Construction home still in framing stage being built as a custom speculation home by Goodknight Design Home, multiple award winners from July/2025’s Grand Tour of Homes on a similar floor plan…Painted brick walkout Ranch that has a beautiful walkout finished basement with stunning curb appeal/ sunset views/ geothermal with professional design/ high end touches throughout. Smooth flowing floor plan perfect for empty nesters or families alike. New community( Keene Farms) with access via golf cart path to Keene Trace Golf Club will be ready to move in by early 2026. If you always wanted to build your dream home, but didn’t want to go through the hassle/ go way over budget/ or were afraid you might not love your choices…this is your speculation custom home with all of those issues resolved resulting in a beautiful home where each decision was painstakingly made with you the homeowner in mind! Entry Only Listing, e-mail Broker for all seller info.
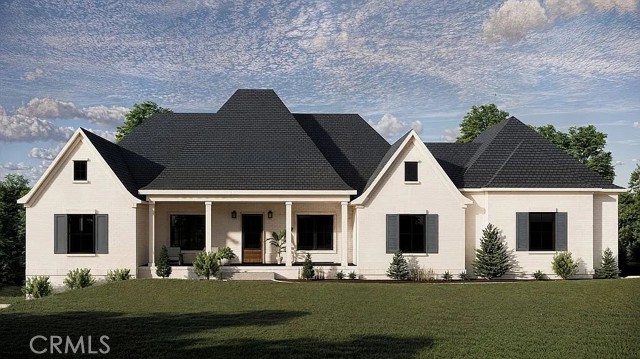
Brentwood
157
Lake Arrowhead
$1,850,000
3,993
5
5
Where Mountain Magic Meets Modern Luxury Welcome to an enchanting retreat tucked within the prestigious Lake Arrowhead Country Club, gracefully perched on the signature 16th tee box. Here, luxury living is kissed by the whisper of towering pines, the sparkle of mountain air, and the timeless allure of Lake Arrowhead—where your lake rights invite you to endless days of adventure on shimmering waters. Originally reimagined in 2021 and remodeled again in 2025, this residence has been elevated with a collection of exquisite upgrades. Inside, new wood flooring flows throughout the home, while the master suite was transformed with plush new carpet, an enlarged walk-in closet, and a fully remodeled bedroom retreat. The kitchen shines with custom-painted cabinets, custom wainscoting, a gleaming new quartzite island countertop, and dazzling designer chandeliers in both the living and dining rooms. Fresh interior and exterior paint, along with striking new iron-and-glass entry doors, lend the home a crisp and refined elegance. In the living room and master suite, newly crafted stone fireplaces create warm, inviting focal points, and a whole-home water filtration system enhances everyday living with mountain-pure freshness. The main level embraces open-concept living, seamlessly blending living and entertaining spaces. At its heart is a chef’s dream kitchen featuring GE Café appliances and a magnificent Italian ILVE six-burner range. Three distinct gathering areas—including the celebrated Presidential Billiards Room and Cocktail Lounge—offer versatile settings for everything from cozy fireside evenings to lively celebrations with friends and family. With 5 bedrooms & 5 bathrooms, including two primary suites, there is ample room for privacy and comfort. Every detail has been thoughtfully considered, from dual-zone heating and A/C to upgraded plumbing, electrical, Anderson windows, and dual laundry stations. A state-of-the-art heated driveway system ensures you’ll never have to shovel, even during the fiercest winter storms. Stonework along the façade and driveway, rock-scaped landscaping, exterior lighting, and expanded parking add to the home’s mountain charm. A generator and dog run complete the thoughtful upgrades designed for ease of living. This is more than a home—it’s a lifestyle. A place where fresh 2025 upgrades, timeless luxury, and mountain whimsy come together to create a sanctuary that is as enchanting as it is functional.
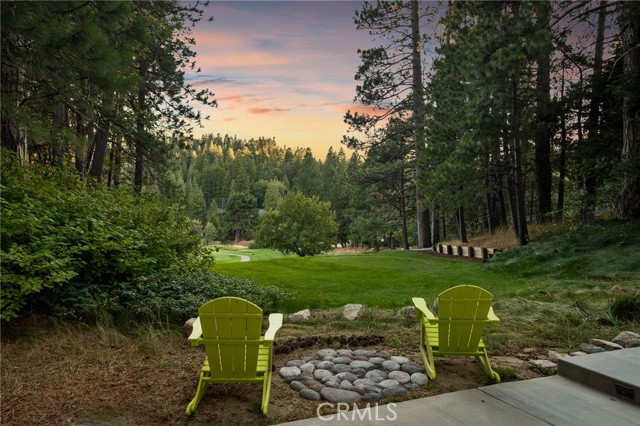
Handy
1166
Orange
$1,850,000
1,991
4
2
THIS HISTORIC 1906 ORANGE FARMHOUSE is a STEP BACK IN TIME! Located on a PRIVATE, SECLUDED 20,350 SQUARE FOOT LOT, this property is a “ONE-OF-A-KIND OPPORTUNITY!” The traditional floor plan includes a LIVING ROOM highlighted by a FIREPLACE, a LARGE FORMAL DINING ROOM, an UPGRADED KITCHEN featuring a 6 BURNER DÉCOR RANGE and large adjoining BREAKFAST ROOM and a SEPARATE WOOD PANELED DEN/FAMILY ROOM with SECOND FIREPLACE. Two of the 4 bedrooms are downstairs and 2 are in the finished attic. A walk-in basement is accessible from the outside. There are 3 GARAGE SPACES in 2 separate buildings and an additional 2 COVERED SPACES. The manicured grounds include mature shade trees, a charming BRICK COURTYARD with fountain, producing Persimmon, Pomegranate, Macadamia Nut and Avocado trees and loads of potential garden areas. This “treasure” has had only 3 owners. Highly regarded VILLA PARK SCHOOLS are all a short distance away!
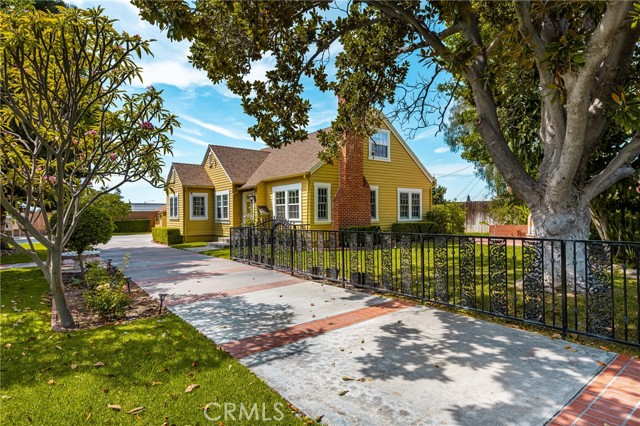
Ryan
14523
Sylmar
$1,850,000
3,644
7
6
Welcome to an exceptional dual-residence property, a stunning showcase of modern design, luxury finishes, and flexible living. Situated on a huge beautifully landscaped lot. This estate features a main house with four bedrooms and three and half baths, and a separately addressed, fully permitted approx. 1,300 sq ft ADU with 3 bedrooms and 2 bathrooms. Inside the main residence, enjoy a chef’s dream kitchen outfitted with WiFi-enabled Thermador appliances, including a 6-burner gas range, 48” panel refrigerator/freezer, 58-bottle wine fridge, micro drawer microwave, and panel dishwasher. Quartz countertops, subway tile, brass hardware, West Elm shelving, farmhouse sink, pot filler, and Delta Champagne Bronze fixtures elevate the aesthetic. A large island anchors the space, perfect for entertaining. The open-concept living area features a floor-to-ceiling stone fireplace with an electric starter, beautiful hardwood floors, vaulted beam ceiling, recessed lighting and dual paned sliders leading out the patio opening up to a serenely landscaped back yard. The primary suite is as luxurious as they come and the primary bath boasts a spa-like bath with an 84” double vanity, 55” freestanding soaking tub, rain head shower, and Kohler polished chrome fixtures. A spacious walk-in closet awaits your design. Three more large bedrooms and gorgeous bathrooms provide space for family and guest alike. Enjoy modern comforts with dual-zone WiFi-enabled HVAC, USB charging outlets, Cat5/coax wiring, indoor laundry with Whirlpool smart appliances, security camera/alarm system, and WiFi-controlled motorized gate and garage. A huge attic, with pull down stairs, offers potential for storage or future expansion. The ADU is equally impressive with a full suite of LG smart appliances, including a gas convection InstaView™ range with AirFry, French door refrigerator, microwave, and QuadWash dishwasher. Designed with fresh air fans and air conditioning. ADU also has its own yard, and this unit is ideal for guests, tenants, or extended family. Located in a quiet Sylmar neighborhood—this one-of-a-kind property, built in 2021, delivers on lifestyle, luxury, and long-term value for those looking for multi-generational living or live in one and rent the other. You must see this exceptional property and you will never want to leave!

Casual
2056
Simi Valley
$1,850,000
3,480
4
3
This is a must see!! Located on a quiet cul-de-sac, this beautiful 4 Bdr 3 Bath single story Saddleback home has a completely redesigned interior with over 1755 sq.ft.. added. Your clients will love entertaining and cooking in this large upgraded kitchen featuring granite counters, stainless appliances, and a huge open dining area. Enjoy having family or guests relax in the inviting Family room with a corner stone fireplace. Work or study in the Office/Bedroom. The large Primary Bedroom has a spacious walk-in closet and the upgraded Primary Bath has a soaking tub, shower, and Marble counters. All bedrooms have been enlarged and have walk-in closets. The Jack and Jill bath has also been upgraded. There is carpet in the Bedrooms and travertine and wood floors in most other areas. The Laundry Room is newly finish with quartz countertops. This home has new paint inside and out. The back yard is a true entertainers delight. The pool area has been remodeled with pavers and Flagstone. The landscape and water systems are new. There is a new Pavilion area with concrete countertops and new stainless BBQ and appliances. New Flagstone gas pit next to the pavilion. The view is unbelievable - overlooking 1700 acres, privately owned by the HOA, with trails for horseback riding and walking { No motorized vehicles.} The gated RV access leads to the 4 stall horse barn with breezeway. Lots of parking and a spacious 3 car garage, When remodeled, 5/8 inch drywall was installed throughout for added fire protection. Comes with a hardwired alarm system/smoke and heat sensors. This home also has 2 zoned A/C units and Heaters and 2 tankless water heaters. All this and much, much more. This is move in ready. Show and Sell
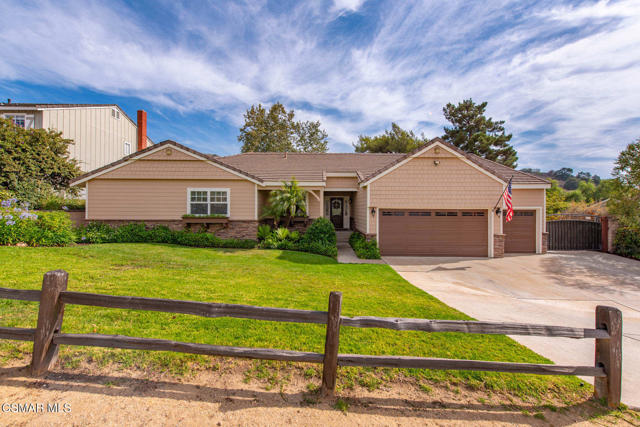
Poema
21316
Chatsworth
$1,850,000
3,692
5
6
This newer-construction residence blends modern luxury with thoughtful design and an open floor plan. Upon entering, you are greeted with an abundance of natural light provided by the lofty ceilings. At the center of the home is a chef's kitchen with quartz countertops, premium built-in appliances, walk-in pantry, and sleek finishes. The open-concept living and dining areas extend to a private backyard, perfect for entertaining and offering seamless indoor/outdoor living. Each bedroom is en-suite, ensuring privacy and comfort. The primary retreat is a true sanctuary with a spa-inspired bath featuring a freestanding soaking tub, dual vanities, and a walk-in closet. Additional amenities include a private Sport Court, built-in surround sound, smart home capabilities, and premium designer touches throughout. This exceptional home delivers both elegance and convenience in one of the area's most desirable communities. Residents of Deerlake Ranch enjoy access to premium community amenities, including a recreation center, pool/spa and a dog park designed for both convenience and lifestyle.
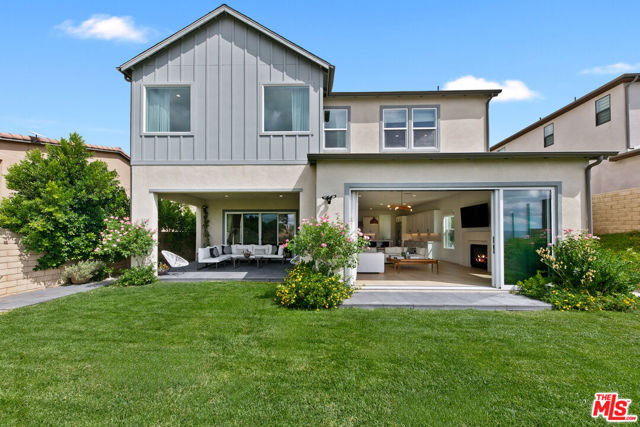
Mountain Shadow
1824
Joshua Tree
$1,850,000
1,647
2
3
A rare architectural statement built directly into Joshua Tree’s iconic boulders, The Prism House lives like a private nature reserve — a seamless extension of the boulders themselves. Set on 5 acres that back up to protected, boulder-strewn land, it lives like 100+, offering complete privacy and an otherworldly connection to the landscape, all just 10 minutes from town. Designed by URBARC Architects and developed by KUD Development, this one-of-a-kind retreat was completed in 2022 using the cutting-edge RSG3D concrete and foam system — delivering unmatched strength, insulation, and energy efficiency. Every inch reflects design intention and craftsmanship: JennAir appliances, Eso Surfaces custom terrazzo tile, Fleetwood sliders, riftsawn oak cabinetry and doors, electric window blinds, custom LED lighting, and a built-in library with a reading nook that frames the desert light. The layout features dual primary suites plus a powder room, balancing flexibility for both personal use and high-end short-term rental income. Already a six-figure income generator, the home comes fully equipped with its branding, professional photography and video, Instagram presence, and an established luxury rental operation — making it a true turnkey opportunity. Recognized on a global stage, The Prism House earned the Platinum Winner in Household Architecture at the International Architecture & Design Awards 2025 (IADA) and the People’s Choice Award 2024 from the LOOP Design Awards. Qualifying for Airbnb Luxe (one of only a few in the desert) further elevates its prestige and earning potential. A rare work of architecture designed to disappear into the desert — and yet, impossible to forget.
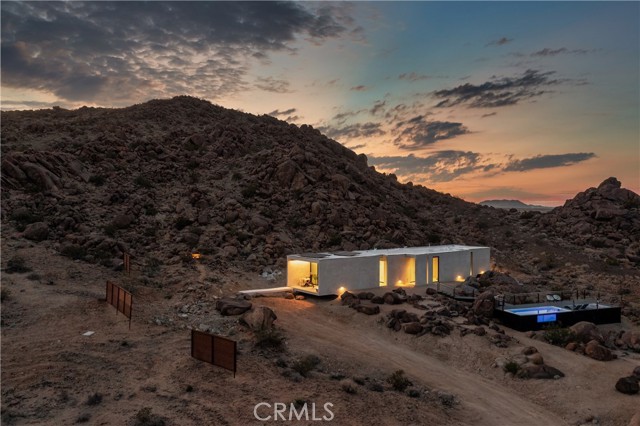
Paseo Chico
21977
Murrieta
$1,850,000
3,492
4
4
Set on 5.85 acres of mostly flat, usable land, this perfect single story, 3,492 square foot custom estate offers 4 bedrooms and 3.5 bathrooms, located close to the entrance of La Cresta. The automatic gate opens to over 7,000 square feet of custom reinforced concrete—perfect for RVs, large vehicles, or ample guest parking. Inside, you’ll find 10-foot ceilings, 8-foot solid mahogany doors, and 18-inch travertine flooring. The gourmet kitchen is designed for both everyday living and entertaining, with cherry cabinetry, a spacious island with prep sink, wine refrigerator, and premium appliances including a Viking cooktop, KitchenAid double convection ovens, built-in refrigerator, and dishwasher. Formal living and dining room areas feature walnut floors and coffered ceilings with ambient lighting. The primary suite offers a spa-like walk-in shower, jetted soaking tub, dual closets, and elegant finishes. Spend time in the 1,130-square-foot 3 car garage that includes a workbench, attic access, unique ceiling fan, and a 30-foot depth to easily accommodate large trucks. Outdoors, enjoy a built-in Kitchenaid BBQ, fire pit with ambient lighting, terraced landscaping, and a covered patio perfect for year-round gatherings. A 22kW Generac generator provides automatic backup power for peace of mind. 21977 Paseo Chico delivers the best of country living in the prestigious community, La Cresta, with quick access to wineries, restaurants, and shops.
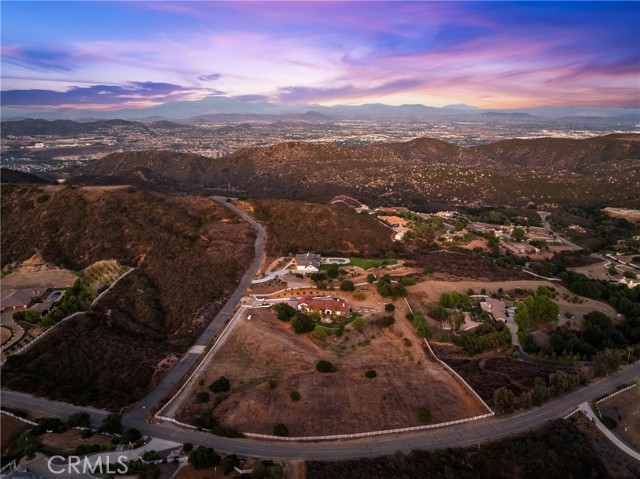
6701 Kings Harbor
Rancho Palos Verdes, CA 90275
AREA SQFT
2,513
BEDROOMS
5
BATHROOMS
3
Kings Harbor
6701
Rancho Palos Verdes
$1,850,000
2,513
5
3
Welcome to your dream home nestled in the picturesque community of Rancho Palos Verdes. This charming single-family residence offers expansive living spaces with a floor plan designed for comfort, flexibility and style. With five spacious bedrooms and 2.5 bathrooms, including a primary ensuite, this home is ideal for those seeking a classic home with a light, airy and functional floor plan! Step inside to discover a welcoming atmosphere, highlighted by a cozy fireplace that promises warmth and relaxation. The living area seamlessly transitions into the dining space, perfect for entertaining family and friends. The kitchen has ample cabinet space, large counters and overlooks the lushly landscaped and very private backyard and it opens to the great room with informal dining area. Upstairs, all five generously proportioned bedrooms provide a peaceful retreat bathed in natural light. In addition to plenty of closet space in each bedroom, the large upstairs hallway features storage cabinets galore. The primary bedroom is a true sanctuary, complete with vaulted ceilings, walk in closet and an ensuite bathroom. Outside, the property boasts a beautifully landscaped yard, offering a a delightful blend of tranquility and outdoor enjoyment. The large patio and conversation area with firepit are perfect for al fresco dining or simply unwinding after a long day. The side yard has plenty of room to grow your own vegetables too! This turnkey home with ocean views situated at the top of a quiet cul-de-sac and conveniently located close to award winning Palos Verdes Peninsula Schools, plus parks, shopping, dining and entertainment is an exceptional find for the discerning buyer!
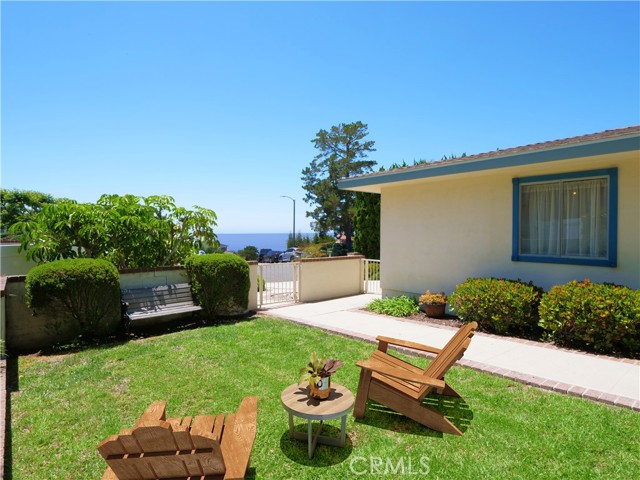
Wilbur
7645
Reseda
$1,850,000
1,301
3
2
Calling All Buyers! Don’t miss this incredible opportunity, this property sits on a massive 33,035 sq ft of flat, usable land with endless potential! Whether you're looking to expand, build, or simply enjoy the space, this lot offers it all. The home features 3 bedrooms and 2 bathrooms, with numerous personalized upgrades throughout, updated Kitchen, some updated Flooring, large Livingroom, large Family room which both lead to the backyard—perfect for entertaining or relaxing or envisioning many upgrades and uses. You truly have to see it to appreciate all it has to offer. Centrally located near schools, shopping centers, restaurants, and more. A rare find in a prime location—schedule your showing today!
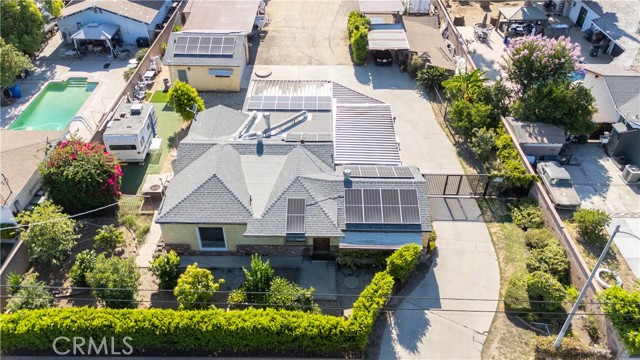
Avenida De Autlan
2767
Camarillo
$1,850,000
3,582
5
5
Positioned along the 17th fairway of the acclaimed Sterling Hills Golf Club, this thoughtfully reimagined residence captures the essence of relaxed California living with sweeping golf course and mountain views. Set within the gates of one of Ventura County's most desirable communities, the home offers 5 bedrooms, 4.5 baths, and a dedicated office showcasing a timeless blend of comfort, sophistication, and style. A circular foyer with soaring ceilings welcomes you inside, where you're immediately greeted by the formal living room and dining area anchored by a grand chandelier and enhanced by natural light and refined finishes.From there, hardwood floors lead into the expanded family room, which features a built-in entertainment center, gas fireplace, and seamless connection to the chef's kitchen appointed with a granite island, custom cabinetry, and high-end stainless-steel appliances. Thoughtfully selected light fixtures add warmth and character throughout. Upstairs, the primary suite is a private retreat complete with a spacious closet, dual vanities, and a generous viewing deck that frames panoramic vistas of the fairway and Topa Topa mountains. The main level includes a guest suite with private entrance - ideal for visitors or multi-generational living. The resort-style backyard is designed for both relaxation and entertaining, featuring a saltwater pebble tech pool and spa with waterfall, a built-in BBQ with refrigerator, and a cozy fire pit set against the backdrop of golden hour skies.
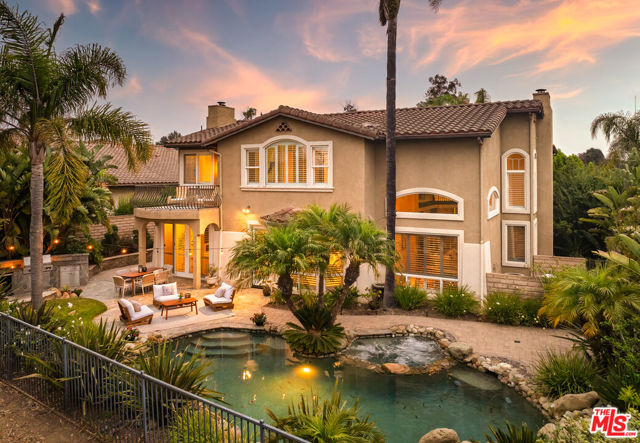
4314 Marina City Unit PH17
Marina del Rey, CA 90292
AREA SQFT
0
BEDROOMS
3
BATHROOMS
3
Marina City Unit PH17
4314
Marina del Rey
$1,850,000
0
3
3
This Spectacular 2 Bed Plus Den 2 1/2 bath two-story Penthouse with exceptional Marina, Ocean, Channel, Catalina, Sunset Views to Malibu. Located in the Iconic Marina City Club desirable Center tower south building. Large open floor plan with 20-foot floor to ceiling windows leading to a large patio perfect for entertaining. Remodeled kitchen with Subzero side by side refrigerator & freezer with in-door chilled water & ice cube dispensers. Adjacent bar with separate bar fridge/wine cooler with icemaker, Brazilian Granite counter tops, Double Franke stainless steel sinks with separate insta-hot dispenser in kitchen, with disposal dishwasher, built in microwave, Double 30" convection ovens, 6 burner glass cooktop and separate grill, (Gaggenau) with lighted exhaust hood above. Existing Pendant lighting above future island location and bar. Recessed lighting & under cabinet lighting at counters. Maste Suite has marina & ocean views, walk in closet, stall shower, Counter mounted vessel sinks Walk in closet with extra storage. Exclusive for use by PH17 Heating & A/C unit. This is resort style living Marina City Club Amenities include 6 tennis courts, 3 swimming pools, raquet ball, paddle tennis, pickle ball, A newly renovated 16,000 sq ft gym with state-of-the-art equipment. Free classes include Yoga, Pilates, stretch, aerobics & more. Full bar & restaurant with room service, Cafe, beauty studio, convenient store, maid service, dry cleaning service, car wash & 24-hour guard gated security. Walking distance to Abbot Kinney, Mothers beach, Venice pier, shopping centers & restaurants.
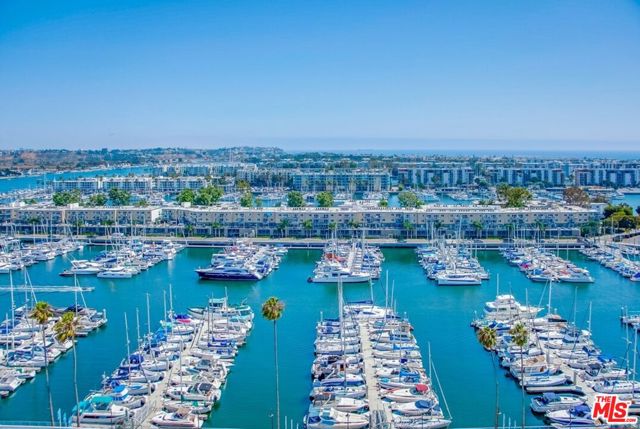
Freedom Unit A
2458
Watsonville
$1,850,000
5,564
5
3
Here is your golden ticket into the world of real estate investment with this exceptional property! Why limit yourself to just one unit when you can have four? Picture the ease of renting out all four units, creating a substantial income stream, or keeping one for yourself. Wave goodbye to shouldering your mortgage solo and say hello to a relaxed lifestyle in a great location, all while enjoying the perks of passive income. Each unit is designed for modern comfort, featuring top-of-the-line stainless steel appliances. Large windows flood every room with natural light. Abundant storage space ensures a clutter-free existence for both you and your tenants, simplifying property management. This property is conveniently located just moments away from popular spots like Corralitos Brewing Co, Safeway, and tantalizing Mexican restaurants, making it an enticing prospect for attracting reliable tenants. This property offers convenience and value that you simply cannot afford to overlook.
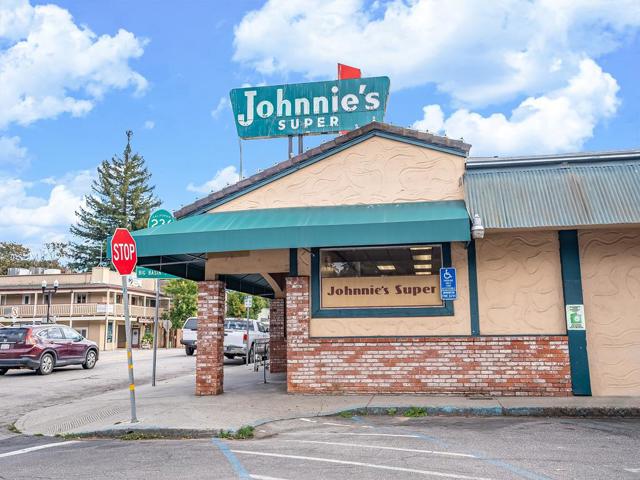
Calle De Aida
1578
San Jose
$1,850,000
1,780
4
2
Welcome to 1578 Calle De Aida. As you enter this modern home, luxury and convenience greet you at every turn, with oak hardwood flooring, crown moldings, double pane windows, and central heat and A/C filling the 4-bedroom floorplan. Pass by the spacious living room to your left and the formal dining room to your right as you approach the kitchen. The updated kitchen features high-end appliances, including a Bosch double oven, gas range, quartz counters, a ceramic tile backsplash, and an oversized garden window. The adjoining family room centers around the wood-burning fireplace and wall unit cabinetry system. Exit through sliding doors to the spacious backyard with a storage shed and patio or the secondary door to the garage. Additional highlights include an LG washer/dryer, ceiling fans, an EV charging station, and new Insulation in the attic/ crawl space. Located just minutes from Almaden Plaza, Oakridge Mall, VTA/Tech shuttles, Hwy 85 and 87, and Branham High School

Avenida De Autlan
2767
Camarillo
$1,850,000
3,582
5
5
Positioned along the 17th fairway of the acclaimed Sterling Hills Golf Club, this thoughtfully reimagined residence captures the essence of relaxed California living with sweeping golf course and mountain views. Set within the gates of one of Ventura County's most desirable communities, the home offers 5 bedrooms, 4.5 baths, and a dedicated office showcasing a timeless blend of comfort, sophistication, and style. A circular foyer with soaring ceilings welcomes you inside, where you're immediately greeted by the formal living room and dining area anchored by a grand chandelier and enhanced by natural light and refined finishes. From there, hardwood floors lead into the expanded family room, which features a built-in entertainment center, gas fireplace, and seamless connection to the chef's kitchen appointed with a granite island, custom cabinetry, and high-end stainless-steel appliances. Thoughtfully selected light fixtures add warmth and character throughout. Upstairs, the primary suite is a private retreat complete with a spacious closet, dual vanities, and a generous viewing deck that frames panoramic vistas of the fairway and Topa Topa mountains. The main level includes a guest suite with private entrance - ideal for visitors or multi-generational living. The resort-style backyard is designed for both relaxation and entertaining, featuring a saltwater pebble tech pool and spa with waterfall, a built-in BBQ with refrigerator, and a cozy fire pit set against the backdrop of golden hour skies.
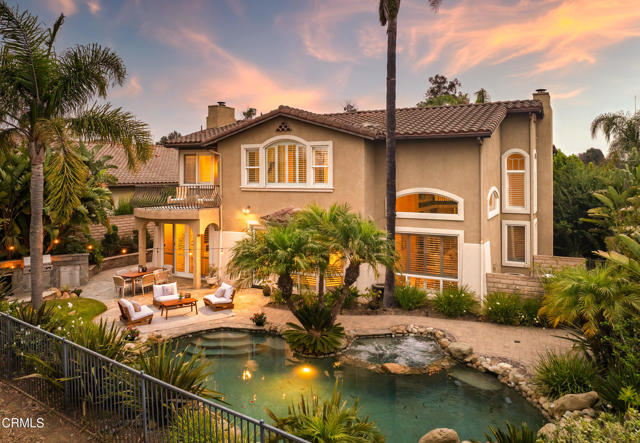
Misty Meadow #30
1
Irvine
$1,850,000
2,091
3
3
Welcome to your new home! This beautifully updated end-unit residence is perfectly situated in one of Irvine’s most desirable neighborhoods, offering both privacy and convenience. Featuring three spacious bedrooms and three modern bathrooms, this light-filled home showcases soaring vaulted ceilings, large windows throughout, and a soft neutral color palette that enhances the abundant natural light. The open-concept living room, family room, and chef’s kitchen provide the perfect setting for gatherings, celebrations, and everyday living. The kitchen is a true highlight—featuring brand-new quartz countertops, custom cabinetry with gold hardware, butcher block shelving, a white tile backsplash, and a peninsula ideal for meal prep or casual dining. Enjoy cozy evenings by the fireplace or on the balcony, or retreat to the luxurious primary suite, complete with a spa-inspired shower and a spacious walk-in closet. Upgrades include sleek luxury vinyl flooring, modern recessed lighting, and a WiFi-enabled thermostat, combining style with smart-home convenience. A spacious bonus living area offers flexibility for a home office, playroom, or entertainment space. Step outside to your three private outdoor areas, perfect for relaxing or hosting guests. Backing to a tranquil greenbelt with no neighbors behind, this home captures beautiful sunset views from the balcony—a rare find in Turtle Rock. Located within walking distance of award-winning Turtle Rock Elementary, University High School, UCI, and Concordia University, this home offers a rare blend of top-tier schools, privacy, and lifestyle convenience. With easy access to freeways, shopping, dining, and local attractions, this property truly has it all. Schedule a showing today before it’s gone!
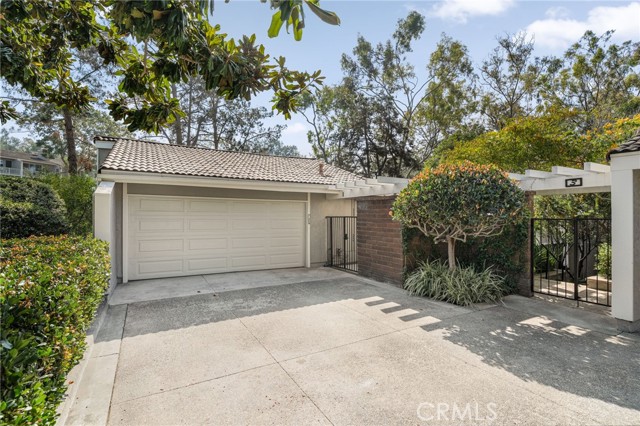
Happy Sparrow
29931
Laguna Niguel
$1,850,000
2,557
4
3
Huge Price Improvement! — Move-In Ready on a Prime Laguna Niguel Cul-de-Sac. A rare mix of style and livability: vaulted ceilings, new floors, and a chef’s kitchen that anchors the bright, open layout. The family room brings the charm with a fireplace and built-ins, while two main-level bedrooms and a three-car garage check the everyday-convenience boxes. Upstairs, the primary suite shines with a private balcony, walk-in closet, and spa-style bath, joined by an additional en-suite perfect for guests or a growing household. Out back, it’s all fun and zero upkeep—artificial turf, putting green, and a built-in BBQ ready for weekend hosting. Close to top schools, parks, shopping, and the beaches that make Orange County living unbeatable.
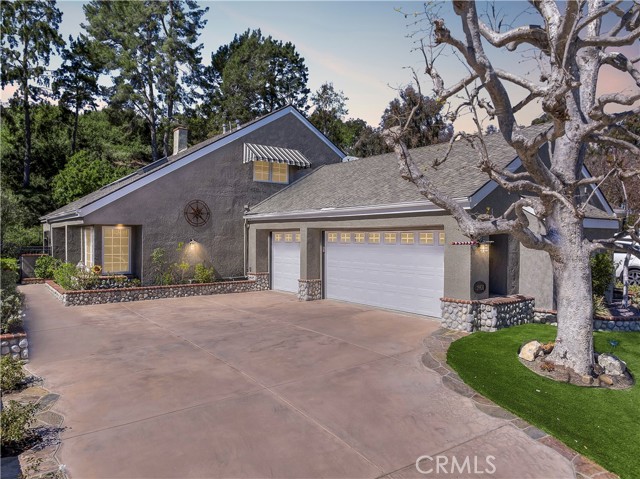
Centinela
3855
Los Angeles
$1,850,000
2,004
3
4
Modern Luxury Redefined in the Heart of Mar Vista — Welcome to Pacific 5, experience architectural excellence and an exclusive boutique collection of new single-family homes in one of Mar Vista’s most desirable neighborhoods. This modern masterpiece blends design, comfort, and innovation with 3 bedrooms, a mezzanine loft, and 3.5 baths wrapped in elegant contemporary finishes. Step inside to soaring double-height ceilings, walls of glass, and oak wood flooring that flood the open-concept living space with natural light. The chef’s kitchen dazzles with Viking stainless-steel appliances, custom cabinetry, and stone countertops, opening seamlessly to the dining and living areas—ideal for entertaining. The mezzanine loft overlooking the living room offers the perfect home office or lounge. Each of the three en-suite bedrooms is a private retreat, featuring sleek bathrooms with refined tilework and modern fixtures. Unwind on your private rooftop terrace complete with built-in BBQ, premium turf on the roof, and panoramic city views—perfect for dining al fresco or sunset gatherings. Luxury continues throughout with thoughtful upgrades: a new garage door on the attached two-car garage, an installed new sauna and cold plunge, a full ADT security system with interior + exterior cameras, and TV mountings in the living room and all bedrooms. Added comforts include an interior/exterior intercom system, washer & dryer, and full kitchen appliance package. Every detail supports effortless modern living—dual-zone HVAC, tankless water heater, LED recessed lighting, integrated speakers, EV-charger & solar-ready systems. Created by a visionary team of designers and architects, Pacific 5 is where sophistication meets sustainability. Located moments from trendy cafés, boutiques, and dining along Venice and Centinela, and with easy freeway and bike-path access, this home delivers the ultimate blend of urban convenience and coastal serenity. Experience the art of modern living—schedule your private tour of Pacific 5 today!
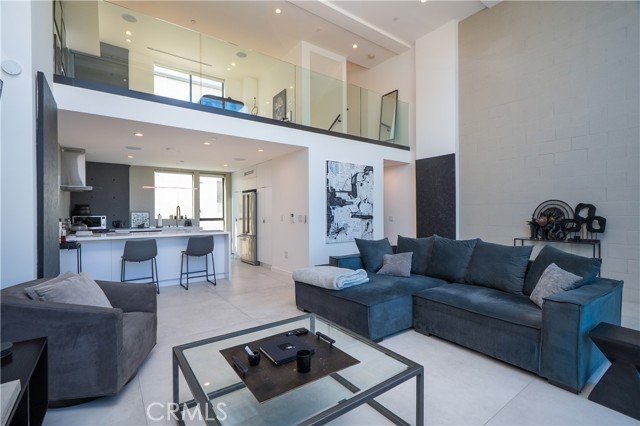
Globe
110
Irvine
$1,850,000
2,071
4
3
Experience elevated luxury living in this beautifully upgraded 4-bedroom, 3-bathroom detached residence, perfectly situated in the highly desirable Portola Springs community. Thoughtfully designed for modern living, this exceptional home blends elegance, comfort and everyday functionality. Step inside to discover refined hardwood flooring and expansive windows that bathe the interior in natural light, creating a bright ambiance throughout. At the heart of the home is a chef-inspired kitchen, meticulously appointed with quartz countertops, sleek white cabinetry, GE Monogram appliances, professional cooktop, powerful range hood, quartz backsplash and generous waterfall island with bar seating—ideal for meal prep and casual dining. The open-concept layout is designed for seamless indoor-outdoor living. The spacious great room flows effortlessly into the meticulously landscaped backyard, featuring a custom fountain and multiple seating areas perfect for entertaining. A convenient first-floor bedroom and full bathroom provide exceptional flexibility, making it an ideal space for guests or multi-generational living. Upstairs, the primary suite offers a private retreat with a spa-inspired bathroom complete with walk in shower, dual quartz vanities and spacious walk-in closet. Two additional secondary bedrooms share a beautifully appointed bathroom with soaking tub. A versatile loft area offers the perfect space for a home gym, office or media room. The upper-level laundry room includes built-in cabinetry and window for natural light, adding comfort and practicality to your daily routine. Direct access to a two-car garage completes this exceptional home. Residents enjoy LOW HOA fees and MelloRoos while benefiting from world-class amenities, including championship-style tennis courts, 15 sparkling pools, beautifully maintained parks, basketball courts, soccer field, baseball field, clubhouse and picnic areas with BBQs. Ideally located near the scenic Jeffrey Open Space Trail and close to award-winning Irvine schools—Loma Ridge Elementary, Jeffrey Trail Middle School, Portola High School—this home offers unparalleled convenience. Minutes away from Woodbury Town Center, Irvine Spectrum, Great Park, popular dining and freeways, this location has it all. This move-in ready home exemplifies luxury, comfort and premier Irvine living. Don’t miss the opportunity to make this exceptional property yours—schedule a private tour today and discover the best of Portola Springs.
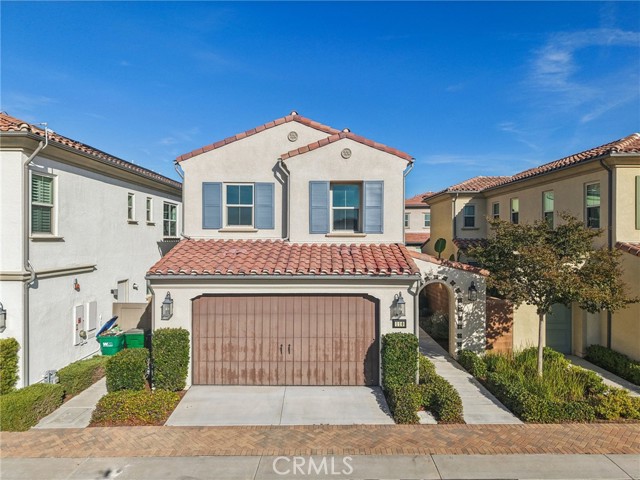
Imperatrice
24
Dana Point
$1,850,000
1,789
3
3
Welcome home to 24 Imperatrice — a beautifully updated, Mediterranean-inspired 3-bedroom, 3-bath residence tucked inside the exclusive guard-gated community of Monarch Beach. From the moment you enter through the private front gate, a charming paved pathway leads you to the foyer, where soaring vaulted ceilings and oversized windows immediately frame serene hill views and the lush entertainer’s backyard beyond. Step outside and discover your own coastal retreat: a newly landscaped yard with lounge seating, a 6-person outdoor dining area, a cozy fire pit, a grill zone perfect for weekend BBQs, and expansive green turf—ideal for relaxed mornings or sunset gatherings. Inside, the flowing floor plan includes a dedicated dining room and an inviting kitchen featuring stone countertops, a coffee nook, ample prep space, an island, and generous cabinet storage. Just off the kitchen is a clean, well-designed laundry room with cabinetry that leads to the immaculate two-car garage with epoxy flooring and multiple overhead racks and storage cabinets. A versatile downstairs bedroom/office with a convenient sink sits adjacent to a full hall bath—perfect for guests or multigenerational living. Up the grand stone staircase, the double-door primary suite welcomes you with a cozy fireplace, abundant natural light, and a spa-inspired en-suite bath. Enjoy dual closets—including a spacious walk-in—along with a double-sink vanity, oversized dual-head shower, and relaxing jetted tub. Across the landing, the third en-suite bedroom offers excellent privacy and even a peek-a-boo ocean view. Mature palms and a meandering pathway wrap the property, creating a tranquil flow from front to back. The Monarch Beach lifestyle truly sets this home apart. The HOA offers 24-hour guard-gated security, a dog park, and hiking trails that lead directly to the ocean. Minutes from the Ritz-Carlton, Waldorf Astoria, Salt Creek Beach, and the newly revitalized Dana Point Harbor—currently undergoing a $500 million transformation—this home delivers unmatched privacy, elegance, and resort-inspired living. 24 Imperatrice isn’t just a home—it’s your gateway to the very best of coastal Southern California living. Welcome home.
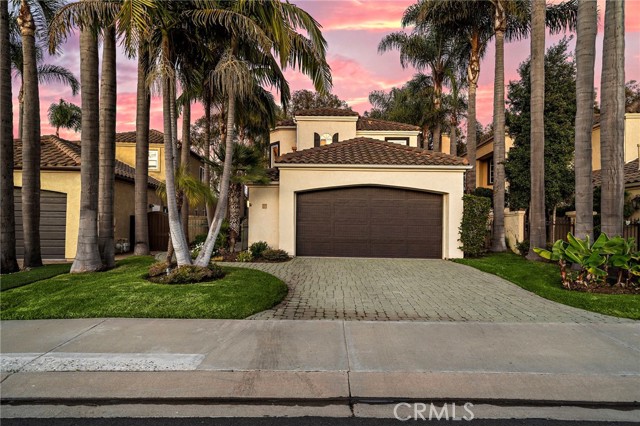
Mccormick
14608
Sherman Oaks
$1,850,000
3,185
4
5
Stunning Contemporary Home in Prime Sherman Oaks! Welcome to this gorgeous 4-bedroom modern masterpiece, perfectly situated on a serene, tree-lined street in a coveted Sherman Oaks neighborhood. Boasting impeccable curb appeal, this beautifully crafted home blends luxurious finishes with thoughtful design, ideal for today's modern family lifestyle. Step inside to a bright and airy open-concept layout featuring wide plank wood floors, recessed lighting, and designer touches throughout. The spacious great room with a sleek fireplace flows seamlessly into a charming private yard, perfect for indoor-outdoor living and entertaining. The heart of the home is the chef's dream kitchen, outfitted with European-style Maple cabinetry, Quartz countertops, a generous center island, a Sub-Zero refrigerator, top-of-the-line Wolf appliances, and a walk-in pantry. Downstairs, you'll find a private guest bedroom with an en-suite bath and a stylish powder room. A custom wrought iron staircase leads to the upper level, where a versatile bonus room awaitsideal as a playroom, home office, or media space. The luxurious primary suite offers a tranquil retreat, featuring a spa-inspired bathroom with his-and-hers vanities, a soaking tub, separate showers, and a spacious walk-in closet. Each additional upstairs bedroom includes its own private en-suite bath, while the convenient upstairs laundry room is complete with a sink for added functionality. Additional highlights include paid off solar system, EV car charger, tankless water heater, dual-zone A/C, Nest System, Ring System. Baldwin hardware, a striking Jeld-Wen Aurora front door, and a 2-car garage with exceptional storage space. Located in the highly acclaimed Kester Elementary School District, this exquisite home is the perfect blend of comfort, style, and convenience. Don't miss this rare opportunitycome experience the best of Sherman Oaks living today!
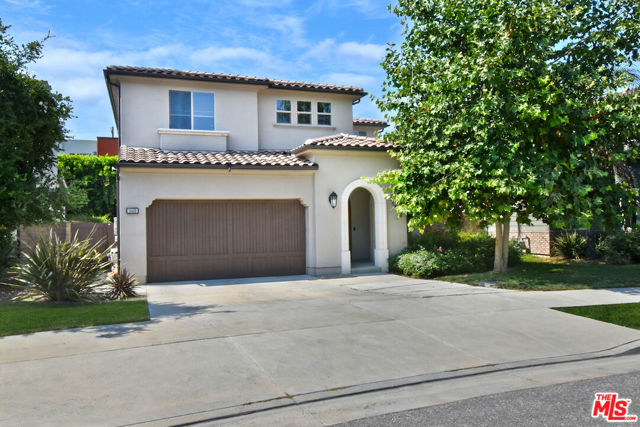
Huntington
1209
Huntington Beach
$1,850,000
1,440
3
2
Prime Downtown Location! This charming home offers 3 bedrooms, 2 bathrooms, and a spacious open layout highlighted by vaulted ceilings in the living room and all bedrooms. The bright main living space includes a beautiful marble fireplace accented with a rustic-style mantle. The expansive primary suite sits privately on the second level, featuring a walk-in closet, vaulted ceiling, ceiling fan, and plenty of natural sunlight. Two additional bedrooms are located downstairs; both offer vaulted ceilings, and one includes a walk-in closet, ceiling fan, and direct access to the serene backyard. The property also includes a Detached Permitted multi level ADU unit with separate meters and convenient alley access. Ideally situated near the beach, Pacific City, the pier, and Main Street perfect for enjoying coastal living and refreshing ocean breezes!
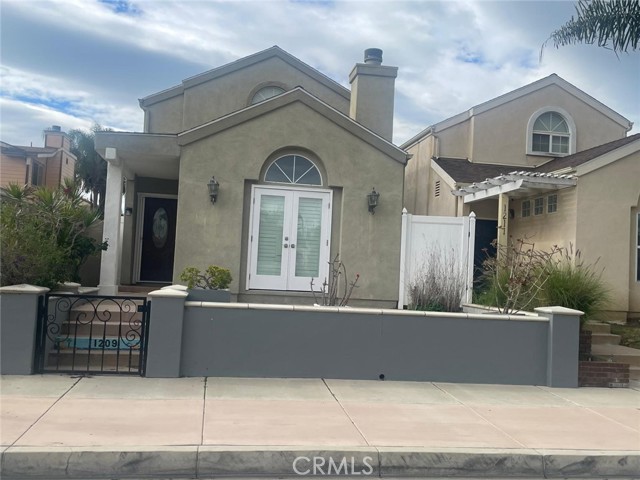
Via Jacinto
5257
Newbury Park
$1,850,000
3,672
5
5
Welcome to the exceptional Dos Vientos home you've been dreaming of! This home features an expansive floor plan with 5 bedrooms and 4.5 bathrooms, offering unparalleled indoor/outdoor living. The flexible layout includes a desirable downstairs bedroom and full bath—ideal for guests or a home office. Upstairs, the luxurious Master Suite is a true retreat, featuring a large walk-in closet, a bathroom with double sinks, a vanity area, and a separate tub and shower. Completing the upstairs are three additional spacious bedrooms and a charming cute loft. The gourmet eat-in kitchen is a chef's delight, boasting quartz countertops, stainless steel appliances, and a huge center island that opens seamlessly to the large family room anchored by a marble fireplace. Gorgeous wood floors throughout the second floor, and tile floors on first floor. Custom iron staircase, Designer paint and elegant plantation shutters. The backyard features a built-in outdoor kitchen/BBQ center and a charming trellis. Multiple distinct seating areas surrounded by lush, mature landscaping. Enjoy wonderful curb appeal including two separate garages accommodating three cars. The prime location offers easy access to the highly-rated Sycamore Canyon K-8 School, beautiful local parks, and The Village shopping center. This is a MUST-SEE property that will not last!
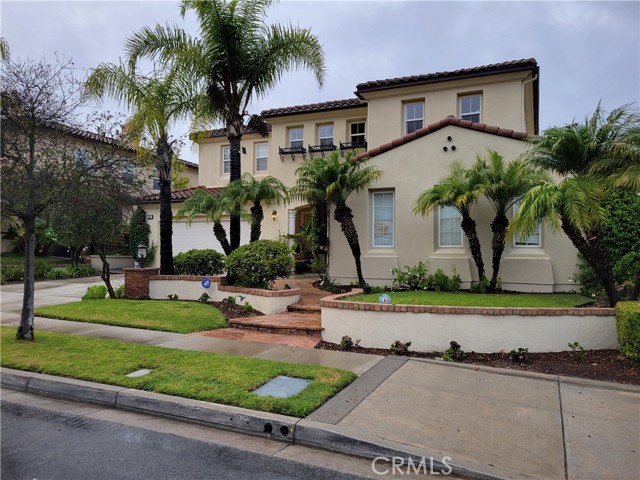
Circula Panorama
12284
Santa Ana
$1,850,000
2,381
4
3
Panoramic Heights Estate, Luxury Living with Ocean & City Views, 2025 Fully Renovated, Nestled in the prestigious, Panoramic Heights community, this stunning Fully Furnished 4-bedroom, 3-bathroom home sits on nearly half an acre of meticulously landscaped grounds, Sell as Model Home, including everything, offering 180° unobstructed views of the Pacific Ocean, downtown LA skyline, and twinkling city lights. Sophisticated Living Spaces, Main-level primary suite, Perfect for multi-generational living, guests, or a private retreat, Three additional bedrooms upstairs, one of the spacious bonus room (ideal as a 4th bedroom, home office, or media room). Year 2025 full renovation featuring high-end finishes, brand-new appliances, and designer bathroom fixtures—a seamless blend of modern luxury and comfort. Stunning Outdoor Oasis, professionally designed front & rear gardens by a premier landscaping team, inspired by classic American traditional courtyard style, elegant, low-maintenance, and timeless. Expansive frontage with manicured greenery enhances curb appeal, while the rear garden offers a serene retreat with panoramic views. Bright, Airy & Move-In Ready, Flooded with natural light, this home’s open layout frames postcard-worthy views from nearly every room. Enjoy effortless indoor-outdoor living, perfect for entertaining or unwinding in your private paradise. A rare opportunity to own a turnkey estate with endless potential in the heart of Orange County—where luxury, comfort, and breathtaking scenery unite. Most desirable location, minutes away from Angel Stadium, Disneyland, Orange Hill Restaurant, Golf course, local schools, Multiple Parks, Hiking trails, and much more. Must See.
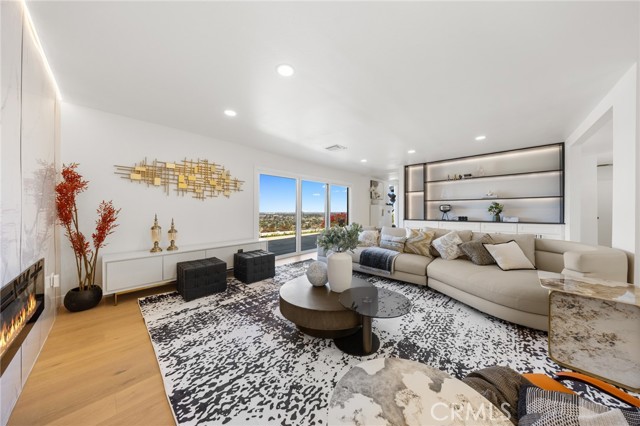
Crow
5946
San Diego
$1,850,000
2,359
4
3
Welcome to 5946 Crow Court — a charming two-story home tucked away on a peaceful cul-de-sac in one of San Diego’s premier neighborhoods. This spacious residence features 4 bedrooms and 3 full bathrooms, offering 2,359 sq. ft. of living space on a generous 31,363 sq. ft. lot. Step inside to a bright formal living room and dining area, both filled with abundant natural light. The dining room provides easy access to the cozy, recently updated kitchen, which includes new appliances and fresh countertops. Enjoy all the conveniences this sought-after community has to offer — top-rated Blue-Ribbon schools, nearby restaurants, shopping, churches, and quick freeway access. Additional features include central air and heat, washer/dryer hookups, newer appliances, a two-car attached garage with a new automatic opener, solar panels, and automatic gates that open to the backyard — where you’ll find incredible panoramic views. Don’t miss this wonderful opportunity to make this beautiful property your dream home. Perfect for first-time buyers or anyone looking to join this welcoming neighborhood. ****All information deemed reliable but not guaranteed
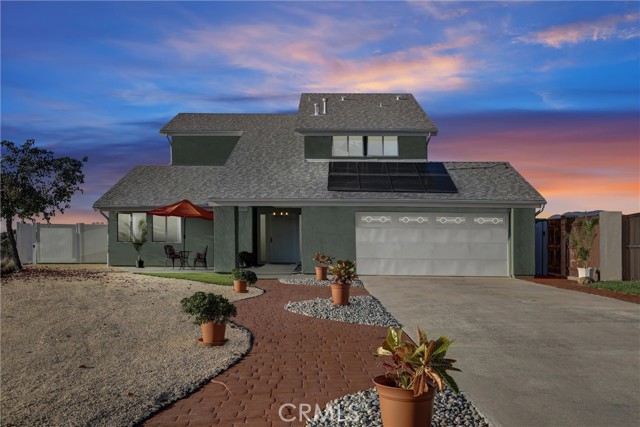
Diseno
5
Rancho Mission Viejo
$1,850,000
1,770
2
3
Exceptional Single-Level Home in the Prestigious 55+ Gated Community of Sendero Gavilan. Welcome to this stunning 2 bed, office, 2 1/2 bath home situated on a premium end lot next to a peaceful pocket park. From the moment you arrive, the custom paver driveway and wrought-iron gated entry set the tone for the elegance and charm found throughout this home. Step through the inviting wood front door into a beautifully designed, open-concept living space featuring 10-foot ceilings, rich hardwood floors, crown molding, solid core doors, and designer baseboards. Every inch of this home reflects quality craftsmanship and thoughtful upgrades. The gourmet kitchen showcases a grand marble island, ceiling-height white cabinetry with glass insets, farmhouse sink, marble backsplash, and top-of-the-line stainless steel appliances, including a built-in KitchenAid refrigerator, 6-burner chef’s range, and a pot filler. Roll-out drawers make organization effortless. The great room flows seamlessly to the 228 sq. ft. Outdoor Retreat, complete with a fireplace, ceiling fan, recessed lighting, and flat-screen TV—ideal for year-round entertaining. Step outside to your private backyard oasis featuring custom pavers, artificial turf, a large in-ground spa with fountain, citrus trees, and container gardens, all overlooking a tranquil greenbelt. The luxurious primary suite offers a spa-like ensuite with a dual-sink marble vanity, frameless step-in shower, porcelain flooring, marble soaking tub, and a custom walk-in closet with built-ins. The guest bedroom features an en-suite full bath, while the powder room impresses with beautiful upgrades. Additional highlights include a dedicated laundry room with sink, marble counter, cabinetry, and washer/dryer, plus a two-car attached garage with built-in storage, tankless water heater, and 220V outlet. Enjoy energy efficiency and cost savings with 17 solar panels and a whole-house water softening system. As a resident of Gavilan, you’ll enjoy exclusive resort-style amenities—a private clubhouse with bar and BBQ area, heated saltwater pool and spa, fitness and yoga studios, bocce courts, and an abundance of social clubs and activities. Plus, you’ll have access to the amenities of all Rancho Mission Viejo communities, including “all ages” facilities for visiting family. Experience the best of active, carefree living—where every day feels like a retreat!
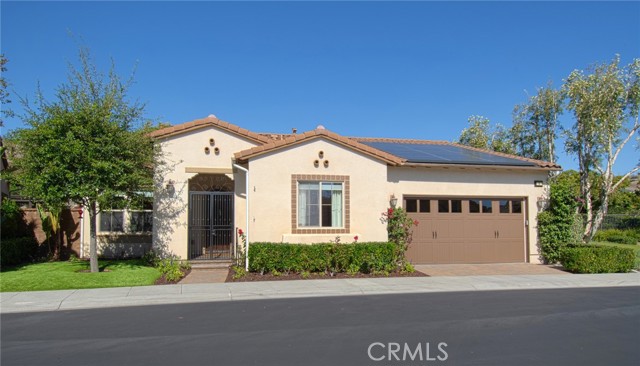
Cedros
6842
Van Nuys
$1,850,000
3,287
6
6
Brand New Construction | 3 Separate Units | Owned Solar | Private Yards | Ample Parking. Discover 6842 Cedros Ave. A stunning brand new construction estate in the heart of Van Nuys featuring three completely separate residences, all thoughtfully designed for modern living. The property includes a fully rebuilt main home taken down to the studs, a newly built two-story ADU, and a spacious newly built junior ADU, each with its own private yard and laundry area. The main residence spans approximately 1,385 sq. ft., offering 3 bedrooms and 2 full bathrooms. Inside, you’ll find an open-concept layout with high ceilings, recessed lighting, and abundant natural light throughout. The interior showcases crisp white tones, modern finishes, and a convenient in-unit laundry area. Enjoy both a private front yard and backyard for added comfort and privacy. The two-story ADU offers approximately 1,200 sq. ft. of contemporary living space, highlighted by soaring ceilings and a well-designed floor plan. Each bedroom has its own private bathroom, plus laundry inside the unit and access to its own private backyard, ideal for added independence or rental flexibility. The junior ADU, approximately 702 sq. ft., features one bedroom, high ceilings, an in-unit laundry area, and a private backyard. Each residence has ample parking, and the ADU comes equipped with fully paid-off solar panels for energy efficiency. Close to schools, shopping, and freeway access, this property blends modern elegance, comfort, and exceptional investment potential. Ideal for owner-users and investors (tenants will love these units).
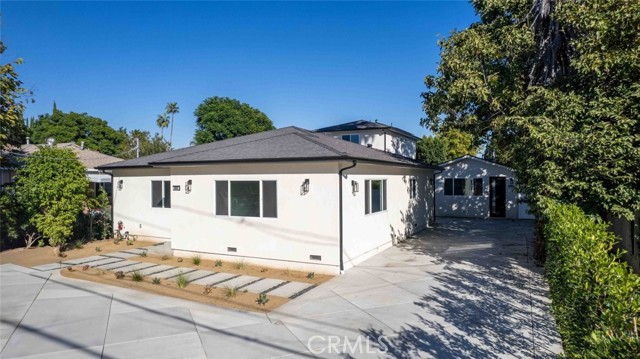
Livery
2880
Escondido
$1,850,000
3,922
5
4
Back on the Market! Entertainer's Paradise in Harmony Grove with Picturesque Mountain Views Welcome to 2880 Livery Place—a stunning 2019 Lennar farmhouse-style home in the coveted Whittingham at Harmony Grove community. This 5-bedroom, 4.5-bathroom residence offers 3,922 square feet of thoughtfully designed living space on an expansive .33-acre lot with picturesque views of the surrounding mountains that create a serene backdrop for everyday living. No Expense Spared – Premium Upgrades: The current owners have invested significantly in enhancing this already exceptional property with newly installed pavers, a Tesla Powerwall battery backup system for energy independence, an upgraded motorized pool cover for safety and convenience, and extensive overhead storage in the garage for maximum organization. Outdoor Oasis: Step outside to discover your private resort framed by breathtaking mountain vistas. The backyard is an entertainer's dream featuring an oversized pool with motorized cover, expansive turfed green space, fully equipped cabana, pergola, elegant paver hardscaping, deck, fire pit, and multiple sitting areas—all set against the stunning natural beauty of the mountain landscape. Perfect for year-round Southern California living and hosting memorable gatherings while soaking in the scenic views. Interior Highlights: The modern, open floor plan seamlessly blends indoor-outdoor living with smart home technology and solar energy efficiency, complemented by the Tesla battery backup system for ultimate energy security. Large windows throughout capture the picturesque mountain views, flooding the home with natural light. The versatile layout includes a main-level guest suite with its own living area and kitchenette—ideal for multi-generational living or guests. Upstairs, you'll find a spacious primary suite with mountain views, three additional bedrooms, and a bonus loft space. Location: Nestled in peaceful Escondido with proximity to top-rated schools including Bernardo Elementary, Del Dios Middle School, and San Pasqual High School. Easy access to shopping, dining, and major freeways, while feeling worlds away in your mountain-view retreat. This meticulously maintained home is ready for its next chapter. Don't miss this rare opportunity to own in one of North County's most desirable communities.
