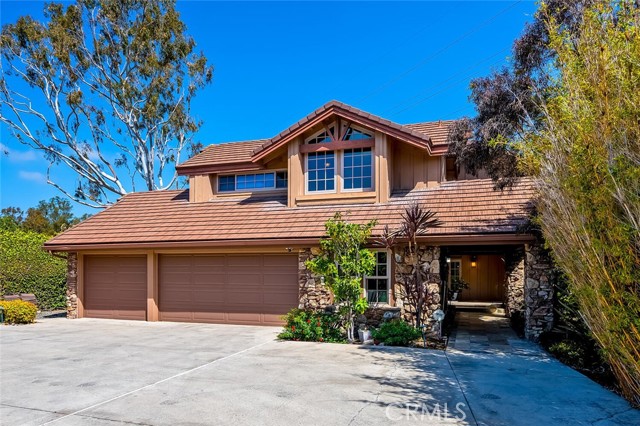Search For Homes
Form submitted successfully!
You are missing required fields.
Dynamic Error Description
There was an error processing this form.
Myrtle
148
Santa Cruz
$1,850,000
2,290
5
3
New Price! A rare opportunity to own a home of this size and quality. Elevated coastal living in the heart of Santa Cruz. Just blocks from Main Beach and downtown, this five-bedroom, three-bathroom home has been renovated with designer finishes, a custom kitchen, and spa-style bathrooms. The upstairs features an expansive landing that connects the bedrooms, including a spacious primary suite with a walk-in closet. Multiple decks, balconies, and a private backyard create the ultimate indoor-outdoor lifestyle, with the convenience of a garage, carport, and ample parking. Near West Cliff, the Wharf, UCSC, and the Boardwalk. Remodeled bathrooms, recessed lighting throughout the house, new expanded kitchen great for entertainment with wine refrigeration and plenty of cabinets plus a pantry. New roof, new landscaping, new driveway, new garage door, new interior doors and floorings.
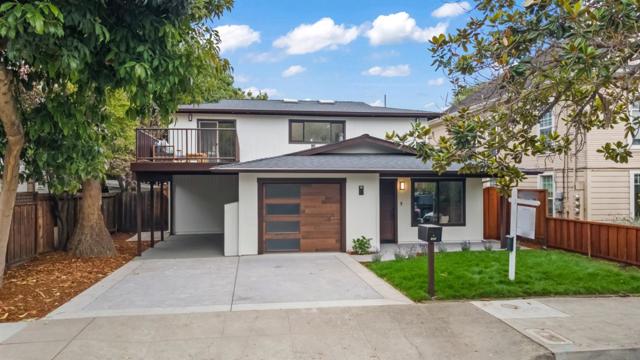
San Francisquito Canyon
30040
Saugus
$1,850,000
3,800
4
4
Discover unmatched tranquility and sweeping mountain vistas from this custom Mediterranean estate, perfectly set on six plush acres in historic San Francisquito Canyon. Built in 1994, this 3,151 sq. ft. villa offers 3 bedrooms, 2.5 baths, and a versatile bonus room. A grand double-door entry welcomes you past lighted fountains into a foyer with vaulted ceilings and authentic Saltillo tile floors throughout the main level. The living and dining rooms center around a Spanish-tiled wood burning fireplace, framed by windows and French doors that open to the front patio and breathtaking views. The chef's kitchen features cobalt blue Italian tile, a butcher block island, and a walk-in pantry, while the adjoining family room offers a wood stove and views of the pool. The main level also includes two bedrooms, 1.5 baths, a bonus room, and a laundry area. Upstairs, the primary suite is a private retreat with vaulted ceilings, panoramic views, a private deck, and a spa-inspired bath with Jacuzzi tub, large shower, and dual vanities. Step outside to an entertainer's paradise featuring a 20' x 40' heated pool and spa, built-in BBQ, and expansive patios perfect for relaxing or entertaining. The lower acreage offers open meadows ideal for horses, barns, storage, or stables. Above the oversized 3-car garage -with 9'+ ceilings, 220V power, sink, and automatic openers - is a fully permitted 650+ sq. ft. guest house featuring vaulted ceilings, a kitchen, wood stove, large bedroom, 3/4 bath, and private deck with panoramic views. An elevator provides wheelchair access, perfect for guests or extended family. Enjoy ultimate privacy where deer graze at dusk and peace surrounds you. A true blend of Mediterranean charm and Santa Clarita serenity - this one-of-a-kind estate must be seen to be believed.
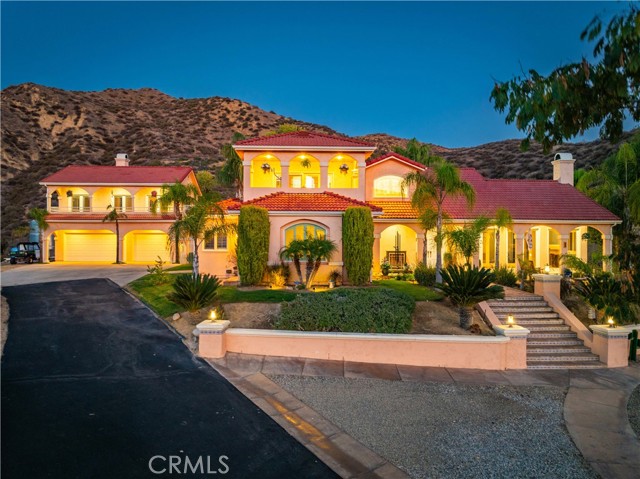
Riverbend
14033
Poway
$1,850,000
1,867
4
2
Beautiful single-story home on a spacious 0.43-acre lot in one of Poway's most sought-after neighborhoods! This 4 bed, 2 bath home offers 1,867 sq ft of bright, open living with vaulted ceilings, a cozy fireplace, and large windows throughout. The primary suite opens to a private patio, while the expansive yard provides endless possibilities for entertaining, a pool, or ADU. Located in the award-winning Poway Unified School District and minutes from parks, shops, and Poway High.
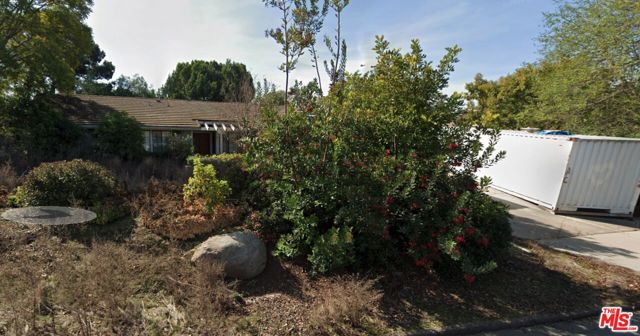
Joshua Tree
73009
Palm Desert
$1,850,000
2,529
2
3
Discover a rare architectural retreat by noted architect Charles L. Martin, offering privacy, panoramic mountain views, and exceptional efficiency just moments from El Paseo. Set on a nearly half an acre lot, this historically significant 2-bedroom, 3-bath home with den/TV room and bonus room with Murphy bed lives as a refined yet playful desert escape. Dramatic ceilings and custom window geometry flood the interiors with natural light while maintaining comfort from morning through evening. Major upgrades respect the home's mid-century modern character, including new Fleetwood sliders, dual-pane low-e windows, and a louvered entry skylight, along with a freshly repainted exterior. A standout feature is the Tesla Solar Roof with two Powerwall batteries, delivering substantial energy savings and dependable backup power, a true advantage in the desert climate. Outdoors, a saltwater pool and spa with both heating and cooling anchor a secluded oasis framed by mature landscaping and a citrus grove. Inside, the updated kitchen features new counters, backsplash, sink, fixtures, lighting, and a Thermador induction cooktop. The media room is designed for immersive viewing with a 100'' LG laser projector, motorized screen, and 8-speaker Dolby Atmos sound. The spacious primary suite offers a walk-in closet, double vanities, and a spa-like wet room with large walk-in shower and soaking tub. Guests enjoy a private suite of their own, while the versatile bonus room with Murphy bed and storage flexes easily as guest quarters, fitness area, or studio. Practical amenities include an extended driveway with generous parking, two-car garage plus golf cart/RV parking, and light-touch smart-home features: automated shades, app-controlled pool system, and integrated climate and security. With no HOA and a premier South Palm Desert location, this exceptional property blends timeless design, energy-smart innovation, and true privacy for effortless desert living. 

Conchita
4522
Tarzana
$1,850,000
2,682
4
3
Welcome to your new dream home in the desirable Tarzana hills! A 4-bedroom, 3-bathroom, extensively renovated and remodeled TRI-LEVEL POOL HOME, with 3 separate, fully fenced back yard areas, providing a welcome connection with nature and wildlife, a rare experience in Los Angeles county! With such a prime location and natural appeal, this property will sell quickly, so schedule your showing ASAP as you do not want to miss out! Main Level: Step through the front door into the Atrium and ahead through French doors into the expansive Living Room with dual French doors on the east side drenching the room in morning sunlight while providing direct access to the private salt water pool. Across the Atrium is the spacious primary master bedroom, with marble fireplace, large walk-in closet, and luxurious spa-like bathroom with oversized, glass-paneled Romanesque shower, dual sink vanity, and extra large, multi-jetted tub designed to provide therapeutic back pain relief and stress recovery water pressure massages. Lower Level: A generous Family Room with stone fireplace is perfect for family time. The open layout flows into the Dining Room with south-facing window that lets in sunlight throughout the day. A showpiece is the amazing chef’s Kitchen with slate tile flooring, slow-close wood cabinetry, stainless steel appliances, Pental Quartz counter tops, a huge center island, and dual farm sink with built-in reverse osmosis drinking water system. This level also leads into 2 garage conversion bonus rooms, expertly constructed as decoupled and soundproofed recording studio rooms, with vaulted ceilings, commercial-grade electrical wiring and mini split units. These can be your ultimate home studio, creative space, or media / entertainment / office rooms, etc. Upper Level: A hallway connects 3 bedrooms, one with large walk-in closet and one extra large bedroom. The dual vanity bathroom is currently doubling as a laundry room with 240v electrical outlets. Outside: Out back are the main level pool deck, lower level back yard and a stairway leading up the back yard hill with panoramic views of the Tarzana valley and Santa Monica Mountain foothills. Enjoy the fresh air breezes that blow off the Pacific ocean, across the SM foothills and directly over the Tarzana hills!

Annapolis
1079
San Mateo
$1,850,000
2,250
4
3
Welcome to 1079 Annapolis Drive, a charming two-story home built in 1956, thoughtfully updated for modern living while retaining its classic character. This spacious residence features 4 bedrooms, including a primary suite on the main level and three generously sized bedrooms upstairs. There are 3 full bathrooms, with one completely remodeled upstairs for a fresh, contemporary feel. Downstairs also offers a versatile bonus room, perfect for a home office, playroom, or nursery. Additional highlights include a 1 year old roof, dual-pane windows, beautiful natural hardwood floors throughout, and updated flooring in the kitchen and baths. Located in the highly sought-after Fiesta Gardens community, this home enjoys the benefits of a low-cost HOA that provides access to resort-style amenities, including a pool, tennis courts, playground, and a beautifully remodeled cabana. Residents also enjoy regular neighborhood events and newsletters that help foster a true sense of community. 1079 Annapolis Drive offers the perfect blend of comfort, convenience, and community, ready for you to make it your own!
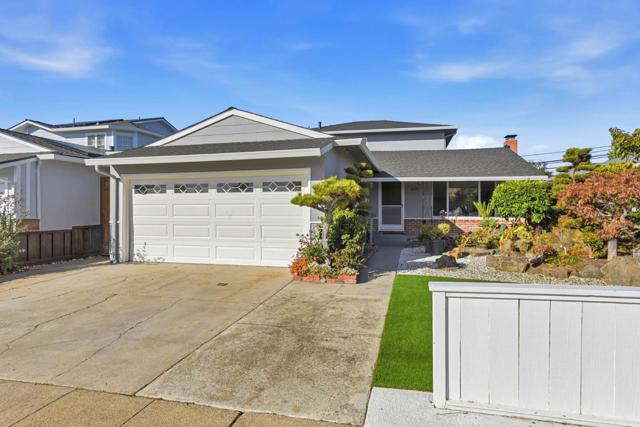
Vistillas
1807
Altadena
$1,850,000
2,044
3
2
Built in 1931 and lovingly cared for by the same family for decades, this single-level Spanish home welcomes you through a sunny courtyard into a beautifully maintained residence featuring three bedrooms and two bathrooms. The formal living room boasts soaring coved ceilings, a large picture window, hardwood floors, and original lathe-and-plaster walls, blending historic charm with lasting quality.The spacious, updated kitchen showcases stone countertops, stainless-steel appliances, and a cheerful breakfast nook. Both bathrooms have been thoughtfully modernized with elegant, high-quality materials. Additional improvements include copper plumbing, dual-pane windows, central heating and air conditioning, and upgraded electrical panels and subpanels, ensuring comfort and efficiency.Outdoors, a sparkling pool with spa provides the perfect retreat on warm California days. A deck and vine-covered pergola create an inviting space for shaded gatherings around the firepit. The property also offers a California basement for added storage and flexibility.The neighborhood is rich in amenities, with eclectic shops featuring internationally sourced goods, along with restaurants and coffee shops just blocks away. This is a rare opportunity to own a piece of Altadena history in one of the San Gabriel Valley's most charming and character-filled neighborhoods.
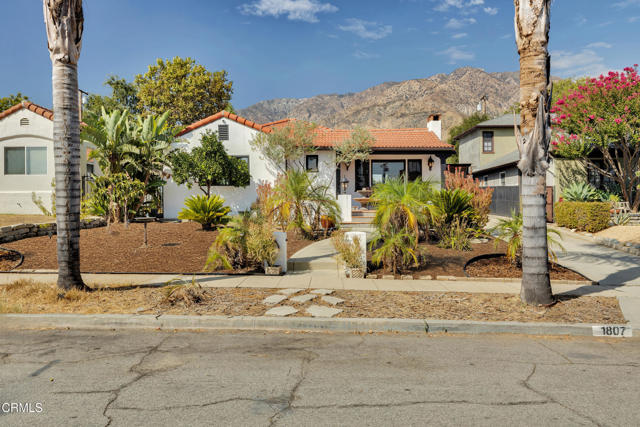
Langdon
6616
Van Nuys
$1,850,000
3,043
5
4
Nestled in the prestigious Midvale Estates, this expansive Mid-Century residence sits on nearly half an acre of beautifully landscaped grounds. Ideally located in the heart of Midvale, the home has long been a favorite filming location, celebrated for its timeless charm and character. A picturesque brick walkway, framed by blooming roses and manicured lawns, leads to the entrance. The impressive backyard is designed for both grand entertaining and everyday enjoyment, having hosted numerous neighborhood gatherings, including annual holiday celebrations. Outdoor amenities include a spacious cabana, a large swimming pool, multiple alfresco dining areas, and dedicated zones for children’s activities. The interior features five bedrooms and four bathrooms, including a private primary en-suite in the south wing. The north wing offers three additional bedrooms and two baths. A generous living room, a vintage-inspired family room with wood flooring, and a separate maid’s quarters with an adjacent laundry room complete the layout. This is a rare opportunity to own a landmark home in one of the Valley’s most desirable neighborhoods. The potential is unlimited for this Estate. Nearby there are great Eateries, markets, Costco, parks, 3 golf courses, biking, gyms, Lake Balboa and more.
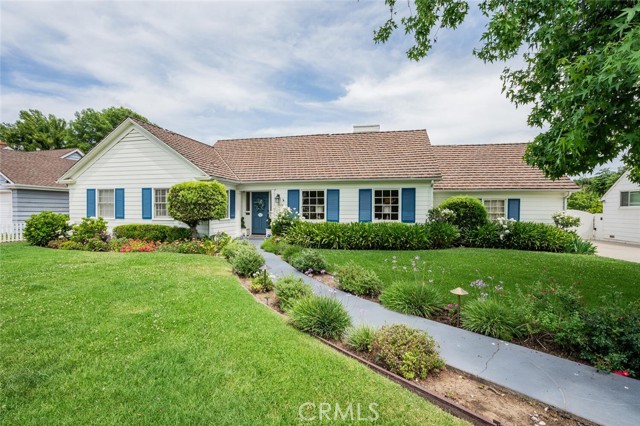
Avenida del Mundo #1205
1760
Coronado
$1,850,000
834
1
1
True oceanfront living—12th floor views of endless Pacific blue from every room. Unit 1205 at the Coronado Shores maintains its original floor plan with select updates, making it comfortable today and the ideal blank canvas for a future remodel. Light-filled interiors, floor-to-ceiling windows, and a private balcony frame panoramic surf, sunsets, and dolphins at play. Enjoy resort-style amenities: four oceanfront pools, tennis, pickleball, fitness center, and the Beach Club—all just steps to the sand. Whether as a full-time residence, vacation escape, or smart investment, this oceanfront gem invites its next chapter at one of Southern California’s most sought-after addresses.
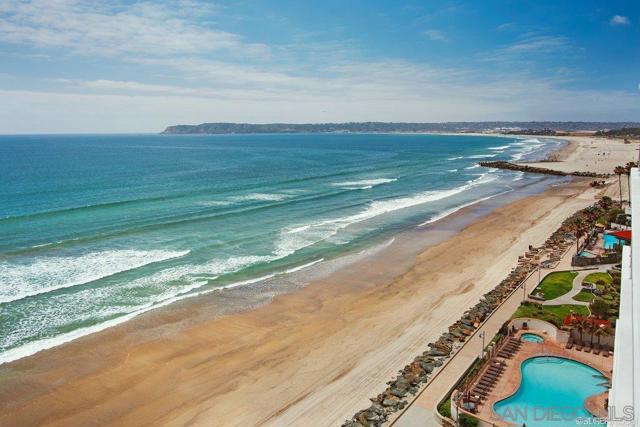
Eversedge
107
Irvine
$1,850,000
2,347
4
3
Price Improvement!! Brand new 4-bedroom, 2.5-bathroom home in the desirable community of Portola Springs. The open-concept layout features a spacious great room that flows into the dining area and gourmet kitchen, highlighted by quartz countertops, stainless steel appliances, a 6-burner cooktop, custom backsplash, walk-in pantry, and large center island. The primary suite offers a private retreat with a walk-in closet, dual vanities, soaking tub, and separate shower. Three secondary bedrooms share a full bath, and the laundry room is conveniently located upstairs. High ceilings, hardwood floors, and sliding glass doors create a seamless indoor-outdoor connection. Situated on a quiet corner lot at the end of the street. Residents enjoy world-class amenities including the brand new Hillcrest Clubhouse, Monarch Park, over 15 beautifully maintained parks, more than 10 sparkling pools, and miles of scenic walking trails—all within the vibrant neighborhood of Portola Springs.

Sunrise Way
1645
Palm Springs
$1,850,000
2,426
3
3
Pull into the elegant circular driveway and step inside this stunning Deepwell residence, where vaulted ceilings with exposed beams make a dramatic first impression. Every room reflects thoughtful design, from the unique tilework in the kitchen and baths to playful wallpaper accents and expansive windows fitted with auto-roller shades, filling the home with natural light. The main home offers two spacious bedrooms and two bathrooms, complemented by a recently installed tankless water heater. A sleek kitchen with Samsung appliances anchors the open floorplan, seamlessly connecting living, dining, and entertaining areas. The private casita adds a one-bedroom, one-bath retreat with its own mini split, ideal for guests or extended stays. Together, this three-bedroom, three-bathroom home balances comfort and functionality with modern convenience. Step outside to your private resort-style backyard featuring an oversized pool, a built-in natural gas BBQ, and multiple lounging areas. The Pentair pool equipment and heating system, all less than five years old, provide peace of mind. With breathtaking San Jacinto Mountain views, this outdoor space is designed for both relaxation and entertaining. Located in one of Palm Springs’ most historic and prestigious neighborhoods, this home perfectly blends Midcentury Desert Modern architecture with contemporary luxury, all just minutes from downtown’s world-class dining, shopping, and entertainment.

Peridot
5737
Rancho Cucamonga
$1,850,000
3,358
5
3
Nestled on a peaceful cul-de-sac within the sought-after equestrian community of Alta Loma, this beautifully maintained residence is perfect for both the weekend warrior and the frequent entertainer. Immaculate inside and out, this home exudes pride of ownership at every turn. The front yard is a showpiece of curb appeal with lush mature trees, meticulous landscaping, and bold masonry accents of rock, slate, and stone. Wooded side gates open to a private backyard retreat that truly feels like your own resort oasis. Enjoy RV parking, four storage sheds, a massive gable-style covered patio, gazebo, and wood arbor trellis—ideal for entertaining or even hosting special events. The outdoor amenities continue with a Pebble Tec saltwater pool and spa, outdoor fireplace, putting green, and winding hardscape walkways surrounded by block wall fencing. There’s even space to build a two-horse stable with direct access to the community’s bridle paths leading to Heritage Park Equestrian Center. Inside, the grand dual-door entry opens to a spacious foyer and wood-accented staircase. The formal living room and expansive family room flow seamlessly into the kitchen and dining area, offering stunning views of the backyard oasis. Highlights include recessed lighting, a wood-burning fireplace with a grand hearth, and flexible living spaces with 5 bedrooms (or 4 plus a dedicated office, conveniently located downstairs with access to the putting green). The upstairs bathroom also has a jacuzzi tub and tile upgrades. The chef’s kitchen features stainless steel appliances, a six-burner cooktop, dual ovens with warmer, two dishwashers, and ample cabinetry with pantry organizers. The sound-insulated laundry room adds both comfort and convenience. Dual HVAC systems for ultimate climate comfort and efficiency Upstairs, the primary suite is a luxurious retreat with a sitting area, three-sided fireplace, dual walk-in closets, dual-head glass shower, jacuzzi tub, and even a bidet. Located within walking distance to highly rated Stork Elementary and other top-rated schools, this is truly a once-in-a-lifetime opportunity to own a home that has it all. Stop dreaming and start living the lifestyle you deserve!
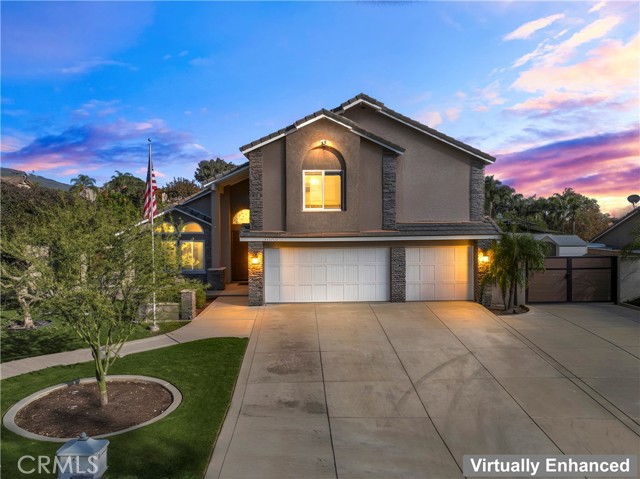
Rookwood
10594
San Diego
$1,850,000
2,802
5
4
Located in the highly sought-after Scripps Ranch community of San Diego, this meticulously renovated 5-bedroom, 3.5-bathroom home offers luxury living in a prime location. Known for its top-rated schools, beautiful tree-lined streets, and a welcoming community with an awesome park Scripps Miramar Ranch, Scripps Ranch is the perfect place to call home. Enjoy easy access to award-winning schools, highly rated dining options, and charming local cafés, as well as scenic parks and hiking trails. Inside, the home features an open floor plan with soaring ceilings, creating a bright and airy ambiance. The first floor boasts a stunning master suite, a dedicated home office, and a convenient guest bath. The gourmet kitchen is equipped with high-end appliances and flows seamlessly into the living and dining areas—ideal for entertaining. Expansive bi-fold doors open to the backyard, blending indoor and outdoor living. Upstairs, you'll find spacious bedrooms with ample storage and well-appointed bathrooms. Additional features include interior laundry hookups and a three-car garage. With its unbeatable location, modern design, and thoughtful upgrades, this home is truly move-in ready!
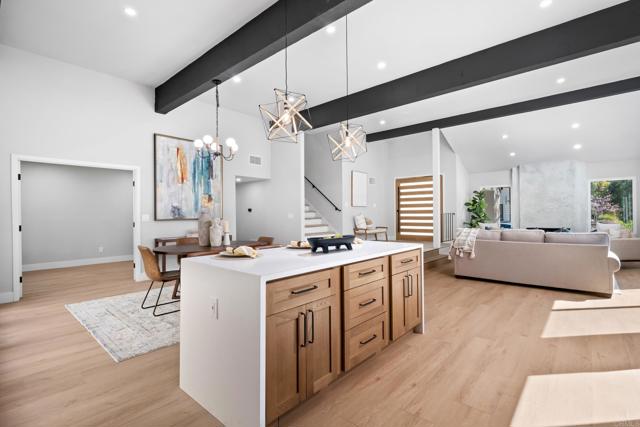
Columbia
2563
Costa Mesa
$1,850,000
2,235
4
3
Welcome to 2563 Columbia Dr. a rare opportunity in the sought after College Park community of Costa Mesa. This single level home is currently under construction with fully approved plans, giving a buyer the chance to step in and complete a custom residence crafted by respected Well Done Builders Inc. with interiors by Grounded Homes. The finished home will offer four bedrooms and three bathrooms across 2,235 sqft. Vaulted ceilings and an open layout create a natural flow throughout. Warm wood accents, soft neutral tones, and refined lighting selections set the stage for a modern coastal aesthetic. The kitchen will showcase top tier appliances, a richly stained island, panel ready refrigeration, a Roman clay hood, and a seamless stone backsplash that carries up to a custom ledge. The living area will feature a reimagined fireplace wall with textural plaster and built-in oak shelving that adds depth and architectural character. The primary suite is designed as a calming retreat with a private courtyard, vaulted ceilings with beams, and a concealed vestibule entry. The spa inspired bathroom will include warm oak cabinetry, stone surfaces carried into the shower niche, polished metal accents, and a sculptural freestanding tub. Secondary bathrooms will be equally elevated with designer tile, custom vanities, and curated fixtures. Outdoors, the pool will be transformed into a serene oasis with pebble tec, new tile, organic materials, and refreshed hardscape. Fully paid solar is included. 2563 Columbia Dr. presents a chance to complete a thoughtfully designed home with curated craftsmanship and a coastal modern feel in one of Costa Mesa’s most loved neighborhoods.
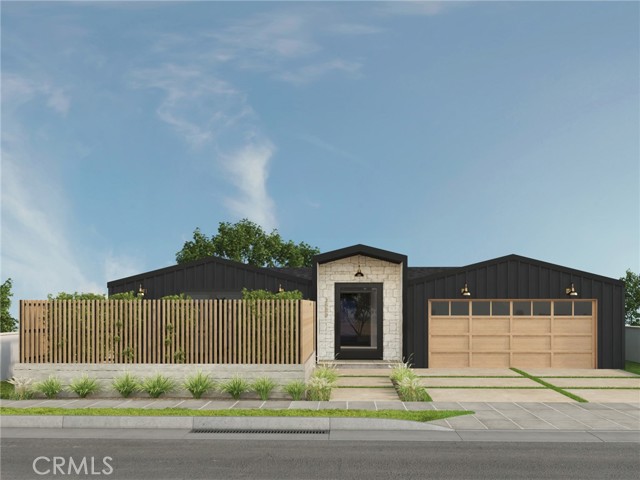
Blanco
5500
Woodland Hills
$1,850,000
2,840
5
3
Main House with attached ADU offers the perfect sanctuary. Set on a spacious, corner lot, this residence is thoughtfully designed for both indoor and outdoor living. The kitchen is a chef's dream, featuring concrete quartz countertops, a stainless steel Frigidaire dishwasher, and a premium range with a hood. Modern touches such as prefabricated hardwood floors and iconic shaker-style cabinets, along with newer vinyl windows and sliding glass doors, enhance its contemporary appeal. The primary suite provides a tranquil retreat, with an ensuite bath and a private sitting area. Outdoors, the landscaping is impeccable--with roses and sod throughout--and an efficient irrigation system maintains the beauty of both the front and back yards. The secure, fenced backyard is perfect for entertaining .ADU has seperate address and certificate of occupancy with 480 sq ft to add.
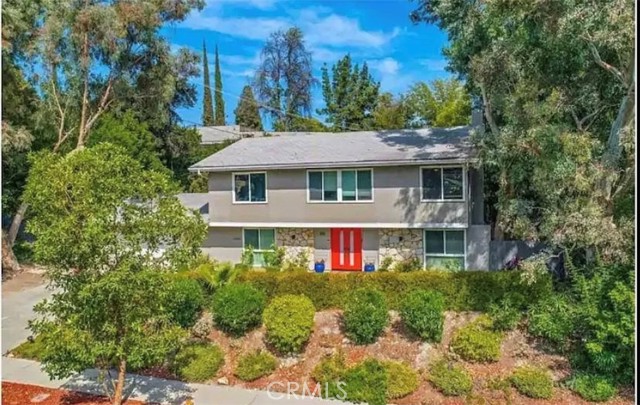
Nassau
305
Costa Mesa
$1,850,000
1,480
3
2
Located in the heart of the highly sought-after College Park neighborhood, 305 Nassau Road is a charming single-story turnkey home offering 3 bedrooms and 2 bathrooms filled with abundant natural light. Set on a generous 7,000 sq ft lot, the home features a spacious, lush backyard along with multiple outdoor seating areas—both front and back—designed for effortless relaxation and entertaining. The gated, enclosed front yard enhances both privacy and curb appeal, while inside, the tastefully upgraded kitchen and bathrooms complement the warm, open living space complete with a cozy fireplace. An attached 2-car garage provides added convenience, making this beautifully updated property an exceptional opportunity in one of Costa Mesa’s most desirable neighborhoods.
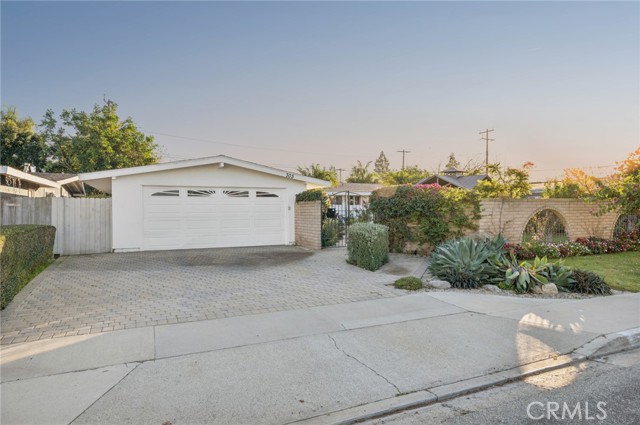
Edgeware
5340
Calabasas
$1,850,000
2,959
5
3
Nestled on one of the largest lots in the desirable Saratoga Hills neighborhood of Calabasas, this beautifully reimagined 5-bedroom, 3-bath storybook home blends timeless charm with a complete top-to-bottom remodel. Set in a quiet, tucked-away location while remaining close to top-rated schools, shopping, dining, and freeway access, the property offers an exceptional balance of privacy and convenience. The interior features a bright open-concept layout enhanced by engineered hardwood flooring, new windows, recessed lighting, and fresh interior and exterior paint. At the heart of the home is a fully remodeled chef’s kitchen with custom cabinetry, Taj Mahal porcelain countertops, a waterfall island, and premium stainless steel appliances. The kitchen and family room flow seamlessly together, highlighted by a multi-panel folding glass door system that fully opens to the backyard, creating true indoor-outdoor living. All bathrooms have been completely remodeled with modern finishes and thoughtful design, and the flexible floor plan offers five well-proportioned bedrooms ideal for family living, guests, or home office use. The expansive backyard is a private retreat featuring a custom pool and spa, multiple entertaining areas, a full basketball court capable of conversion to pickleball or volleyball, a gazebo pavilion, and expansive lawn space. Additional amenities include RV parking, an outdoor storage shed, newly installed landscaping with fresh sod and sprinklers front and back, perimeter carrot trees for privacy, and a new vinyl fence with snake fencing. Thoughtfully upgraded throughout and truly move-in ready, this property presents a rare opportunity to own a fully remodeled home on a premium oversized lot in one of Calabasas’ most charming and sought-after neighborhoods.
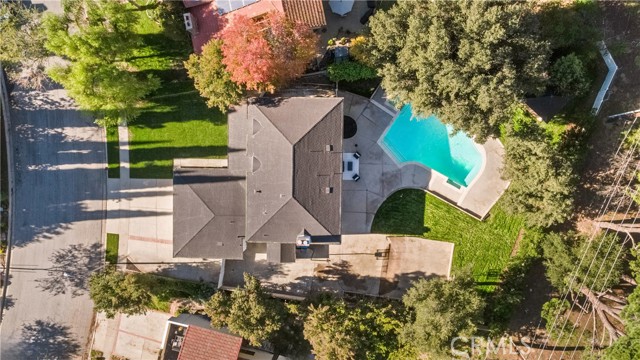
Twisted Oak
68
Simi Valley
$1,850,000
3,415
5
5
Luxury Living in The Oaks at Wood Ranch - A Rare and Prestigious OpportunityWelcome to The Oaks at Wood Ranch, one of Simi Valley's most exclusive gated communities, where luxury meets tranquility. This expansive estate offers over 3,800 square feet of beautifully appointed living space, thoughtfully designed for comfort, style, and entertaining.Situated on a flat half-acre lot, the backyard is truly a showstopper--offering endless potential to create your own private retreat, from a tropical oasis to a custom ADU, or even your own outdoor recreation paradise. Enjoy the sparkling pool, built-in barbecue, gas fire pit, sitting wall, and half-court basketball area, all framed by the natural beauty of the Santa Monica Mountain Range.Inside, the home showcases premium finishes including rich hardwood floors, granite countertops, crown molding, and custom wood shutters. The chef's kitchen features high-end Viking stainless steel appliances and a Sub-Zero refrigerator, ideal for culinary enthusiasts and entertaining guests alike.Wake up each morning to breathtaking viewsfrom the main suite and unwind on your private balcony, where the surrounding hills provide a serene backdrop. The main suite also includes a spa-inspired en suite bathroom and spacious walk-in closets.Additional highlights include: Newly installed solar system Open-concept living and family rooms with scenic views Proximity to Long Canyon hiking and biking trails Near Wood Ranch Country Club, Wood Ranch Elementary, and local parks Just minutes from upscale dining, shopping, and the Ronald Reagan Presidential Library Don't miss your chance to own a piece of paradise in one of Simi Valley's most coveted communities.
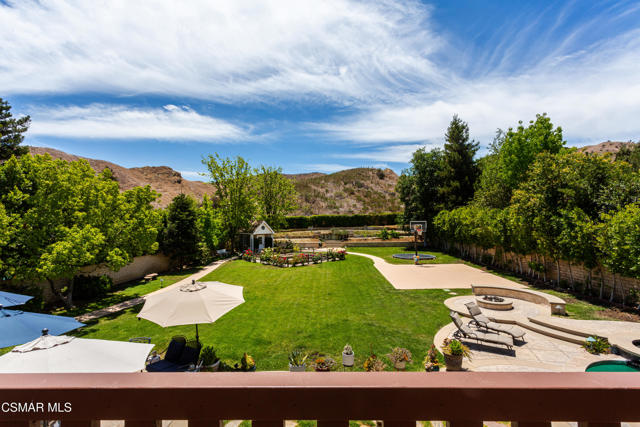
Lisette
17042
Granada Hills
$1,849,999
3,223
5
3
ASSUMABLE LOAN @ 2.750% RATE! Stunning Mid-Century Modern home echoing the iconic Eichler architecture in the highly desirable Balboa Highlands community. One of the largest and most striking models, this modern architectural gem features an open floor plan that seamlessly connects indoor and outdoor living—perfect for entertaining and everyday relaxation. The home offers 5 spacious bedrooms, including two primary suites (one on each level), each with spa-like baths and large walk-in closets. The gourmet chef’s kitchen opens to a casual dining area and spacious living space. Upstairs, a large family room or home theater showcases beautiful mountain views. Enjoy this private oasis complete with a sparkling pool and multiple areas for lounging and dining as well as drought-resistant desert landscaping. Conveniently located near top-rated schools, easy freeway access, and O’Melveny Park with its scenic hiking trails. A rare opportunity to own a true mid-century modern masterpiece in one of the Valley’s most sought-after neighborhoods.
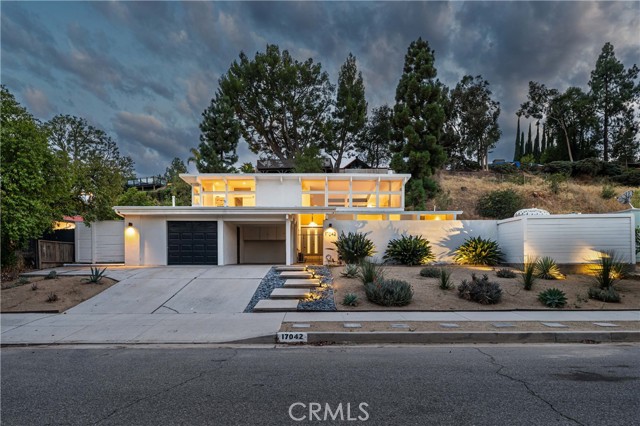
Miranda
17510
Encino
$1,849,995
2,120
3
4
Welcome to this completely rebuilt family home in the heart of Encino. As you enter through the striking iron front door, soaring 10-foot high ceilings guide you into a light-filled, open concept kitchen and living space. The heart of the home, the kitchen features custom cabinetry, high end appliances, and a walk-in pantry. Details make all the difference; the spacious kitchen island has a gorgeous waterfall quartz countertop, and this same stunning material extends as the backsplash beneath the cabinetry. Adjacent to the kitchen, the living room centers around a sleek, electric fireplace and connects effortlessly to the backyard through a sliding glass door. A hallway off the entry leads to two guest bedrooms, each complete with an ensuite bath and custom built-ins, as well as a well-appointed laundry room, offering ample storage and a sink. All interior doors throughout the home are white oak, complementing the white oak floors. At the end of the hall sits the primary retreat, brimming with natural light and views of the luscious exterior, not to mention its custom walk-in closet. The primary bath provides dual sinks and an oversized shower with bench seating and dual shower heads. Aluminum sliding glass doors in both the primary and living room lead to the newly finished backyard, complete with a built-in barbecue. The yard is fully fenced and gated on either end, with lattice concrete pavers lining the home with thoughtful, functional hardscape. A single garage with a custom garage door provides a private entrance, opening directly into the living room and kitchen. After being taken down to the studs, expanded, and reimagined, this home is entirely brand new, including its HVAC, electrical, and plumbing. Embrace luxury and enjoy all Encino has to offer in this stunning space, conveniently situated near premier retail and dining options, as well as local parks and wellness offerings.

4 Heliotrope Unit Lot #299
Rancho Mirage, CA 92270
AREA SQFT
2,262
BEDROOMS
2
BATHROOMS
3
Heliotrope Unit Lot #299
4
Rancho Mirage
$1,849,990
2,262
2
3
Welcome to Cotino, Storyliving by Disney, the first community of its kind in Rancho Mirage. Nestled in the serene Longtable Park section of our community, this exquisite 2-bedroom, 2.5-bathroom home (Atelier) by Shea Homes is nearly finished being built and is thoughtfully designed for those 55 and older who seek a harmonious blend of luxury and tranquility. Encompassing 2,262 square feet, this residence invites you to experience resort-style living. The striking Agrarian exterior by Shea Homes sets the tone for character, while the open floor plan celebrates the seamless indoor- outdoor lifestyle that defines Rancho Mirage living. The gourmet kitchen, outfitted with high-end appliances, an elegant backsplash, and an oversized island, creates the perfect setting for entertaining and connection. The refined primary suite offers a sanctuary with a well-appointed bath and direct access to the outdoors. The secondary bedroom, complete with an attached bath, along with a versatile flex space, provides flexible living options tailored to your needs. Cotino combines natural beauty, charming parks, and the magic of Disney to create a unique and vibrant community -- perfect for beginning your next chapter. Come see for yourself and experience all that this exceptional community has to offer.
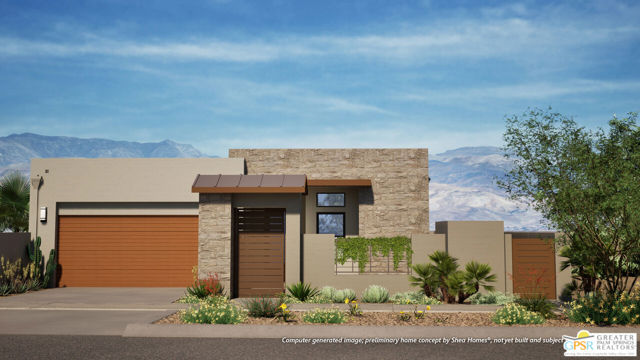
Deep Dell
6423
Hollywood
$1,849,950
2,862
3
3
Excellent opportunity to own this tri-level architectural gem located in the Holly Dell enclave! I love that this property is walking distance to the Hollywood Bowl. Summers will never be the same again! The new buyer will also love the spacious two car garage and the 18 foot high ceilings in the living room with hardwood floors. Perfect for intimate parties. The split level living room also has a wet bar and the kitchen opens to an oversized dining room or family room. In addition, the primary bedroom boast high ceilings and an oversized primary en-suite with his and her sinks and a bidet. The balcony has great views of the neighborhood to enjoy your los angeles sunsets. There is a small patio area in the back of the home that can be used as a retreat area, which is perfect to enjoy your breakfast or coffee and stay out of the sun.
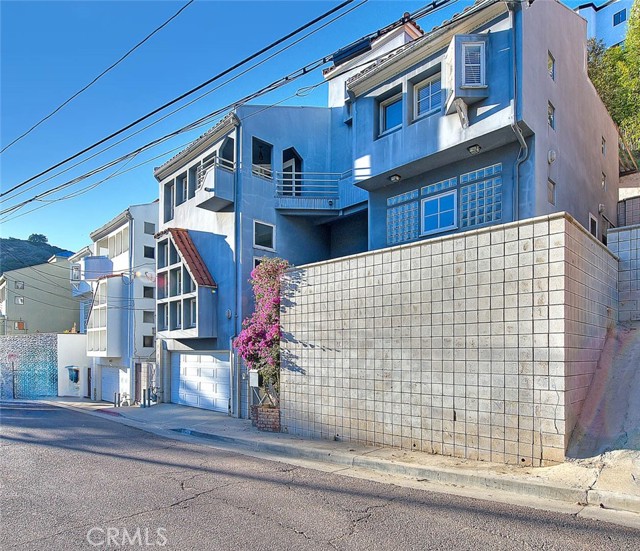
Parish
430
Burbank
$1,849,900
2,200
4
5
Located in one of Burbank’s most sought-after neighborhoods, this beautiful home was originally built in 2007 and underwent a complete remodel in 2018, blending contemporary style with timeless comfort. Featuring 4 spacious bedrooms and 4.5 baths, each bedroom is an en suite, offering privacy and convenience for every member of the household. The primary suite is a true retreat with a large walk-in closet, double-sink vanity, and a luxurious freestanding soaking tub.The spacious backyard is complete with a built-in barbecue, covered patio, and ample room for outdoor gatherings. This turnkey property combines modern elegance, thoughtful design, and an unbeatable location—just minutes from Burbank’s top-rated schools, studios, parks, and dining.
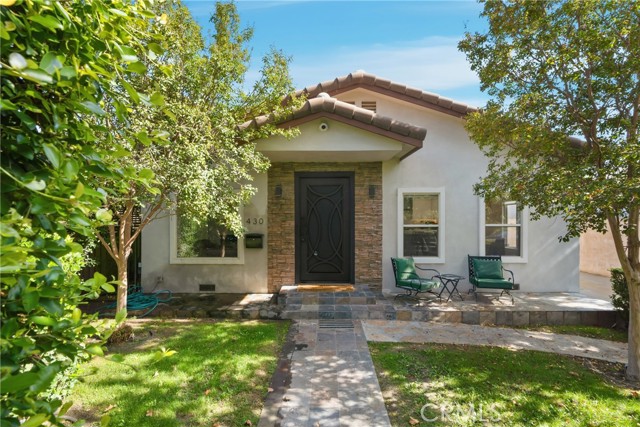
Recodo
2204
Carlsbad
$1,849,900
2,227
4
3
LOCATION! LOCATION! LOCATION! This lovely home is located on a quiet cul-de-sac in one of South Carlsbad’s most desirable neighborhoods, representing La Costa living at its best. Only minutes to award-winning schools and less than 4 miles to the beach! This home has wonderful curb appeal with a large front yard, featuring giant birds of paradise & well-established palm trees, all accentuating privacy and SoCal living! The interior features a light and bright, open floor plan with freshly painted walls & trim. All the original windows were upgraded with Milgard Tuscany style windows & French doors. Downstairs is completely tiled with low maintenance, ceramic tiles. As you enter, you will see the formal living room, featuring a cozy fireplace and vaulted ceilings. There is also a formal dining room with easy access to the kitchen, making it perfect for entertaining family & friends. The kitchen has been remodeled with painted cabinets & custom Corian counters. The appliances are all stainless steel, including a 5 burner range and 24 inch dishwasher, both installed in 2024. The large family room features beautiful French doors that lead out to a huge, private, fully fenced back yard that includes a large covered patio, perfect for relaxing as you unwind from a busy day, cooled by the coastal breezes and watching the hummingbirds explore the flowering birds of paradise! This yard is definitely big enough for a future pool and spa, still leaving plenty of space for lawn and landscaping! Upstairs you will find a huge primary bedroom suite, with plenty of room to add a sitting room, library or yoga studio. The ensuite bathroom features dual sinks and lots of cabinets and drawers for storage, along with two oversized closets in the dressing area. The secondary bedrooms are also oversized and share a bathroom. All of this plus brand new carpeting upstairs, exterior of the home painted in 2024, an oversized three-car garage, newer furnace & water heater, the home is ready to move in now! This neighborhood in La Costa is located in the highly rated San Dieguito Union school district with award winning El Camino Creek Elementary just a short distance away. You will enjoy easy access to local shopping, restaurants, and entertainment, including the Omni La Costa Resort & Spa, Leucadia state beach, local freeway and Beacon La Costa shopping Center. Come enjoy the relaxed, coastal vibe with upscale living in La Costa, with NO HOA! This beauty is definitely a must see!
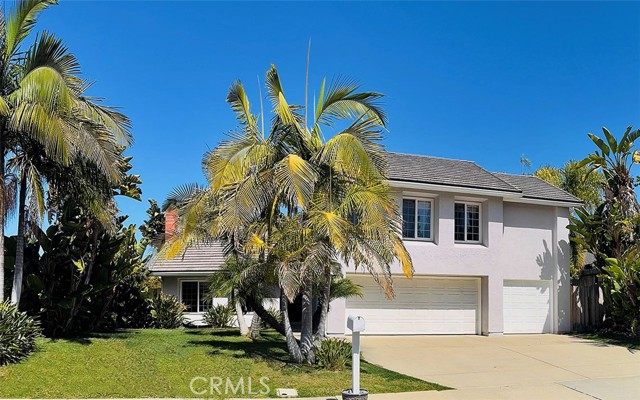
Smith
960
Watsonville
$1,849,000
3,965
5
4
Prepare to be amazed by breathtaking panoramic ocean & Monterey Peninsula views from this exquisitely upgraded home! Situated on a hill in the gated community of Spring Hills, this expansive property boasts a main 4 BD/3 BA/3114 ESF house, along with a connected 1BD + office/1 BA/850 ESF guest house with a separate entrance. Step inside to new luxury vinyl plank flooring, fresh paint, & open-concept layout filled with natural light. Spacious chef's kitchen featuring granite countertops, stainless steel appliances, recessed lighting, and bar seating. Enjoy stunning vistas from the adjacent dining area and family room, which open onto a large tiled deckperfect for summer barbecues or soaking in the sunset. The additional living room is complemented by a cozy fireplace and a sophisticated tray ceiling. The oversized primary suite features a fireplace, sliding doors to the deck, ceiling fan, walk-in closet, & attached spa-like bath w/ double sink, soaking tub w/ fireplace, & separate shower. Additional bathrooms have been remodeled! Attached guest house features newer carpeting and is perfect for multi-generational living or generating rental income. Perfectly situated between Monterey Bay & Santa Cruz, this home is just a stones throw from local wineries, golf courses, and more!

Ashbrook Place
15
Moraga
$1,849,000
2,397
4
3
This expansive, sun draped, landscaped property with pool and sport court is a rare find. The moment you enter, you'll notice a fresh, bright, warm environment in this 4 bedroom 2.5 bath single level home. Its perfect site placement affords gorgeous views of hills, trees and sunshine all day long. You can move right in w/ new interior & exterior paint top bottom. Updated with refinished hardwood flooring, recessed & designer lighting, solid core interior doors and hardware, replaced modern baseboards, door casings, and 3 beautiful bathrooms. The kitchen design and layout offers quartz counter seating that's open to an informal dining space and large TV great room with a chic bar. You will have a fun, hip laundry room and a 1/2 bath for guests just off the kitchen/great room area. There's a sep living and dining rooms for entertaining. The primary bedroom has large sliding door to access the gorgeous yard, a walk-in closet + 2nd closet & bath with a dual vanity and sep shower/toilet room. Hall bath has outdoor access so no wet kids running through the house! Finished garage. Los Perales Elementary down the street. Proximity to the Country Club, Farmer's Market, Moraga Commons Park, Shopping Center, an off leash dog park and Redwood hiking trails. Award recognized K-12 schools.

Fairhaven Court
1472
San Jose
$1,849,000
1,266
3
2
Charming Move in Ready Single-Story in a Prime San Jose Location. Welcome to 1472 Fairhaven Ct, thoroughly updated, this delightful 3-bedroom, 2-bathroom single-family home is nestled on a spacious cul-de-sac lot in a sought-after San Jose neighborhood. Offering 1,266 sq ft of comfortable living space and an expansive 8,276 sq ft lot, perfect for indoor-outdoor living and entertaining. Step inside to discover a bright and inviting living room with a cozy fireplace. The eat-in kitchen features quartz countertops and comes equipped all new appliances, including a gas cooktop, built-in oven, microwave, dishwasher and refrigerator. The home boasts three comfortable bedrooms and two fully remodeled bathrooms. Enjoy central HVAC for year-round comfort. There is solid hardwood throughout the living spaces. Outside, the large backyard is an entertainer's dream! It features a built-in BBQ area, and a covered patio ideal for hosting family and friends. The attached two-car garage has new epoxy floors. Located in a wonderful, established, and quiet neighborhood, this home is within walking distance of Paul Moore Park, offering 2 playgrounds, picnic areas, a BBQ area, baseball fields, tennis and pickleball courts. Enjoy easy access to freeways, shopping, dining, cafes and schools.
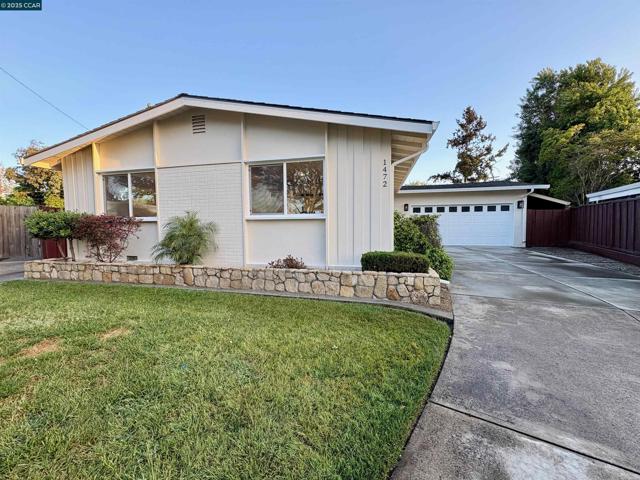
Brena
40
Irvine
$1,849,000
2,459
4
3
Welcome to this beautifully updated 4-bedroom, 2.5-bath home in the highly sought-after Northwood community of Irvine! Nestled in a great family neighborhood. Inside, you’ll find recent upgrades including modern flooring and a beautiful kitchen with stylish finishes and high-end appliances. Additional highlights include a dedicated laundry room, two-car garage, with built-in's. This home offers direct access to a scenic walking trail just beyond the back fence—perfect for morning strolls and walks with the dogs. Enjoy a central location just minutes from shopping, dining, top-rated schools, parks and more. This home offers a functional layout ideal for everyday living and entertaining. Don’t miss this fantastic opportunity to live in one of Irvine’s most desirable communities!
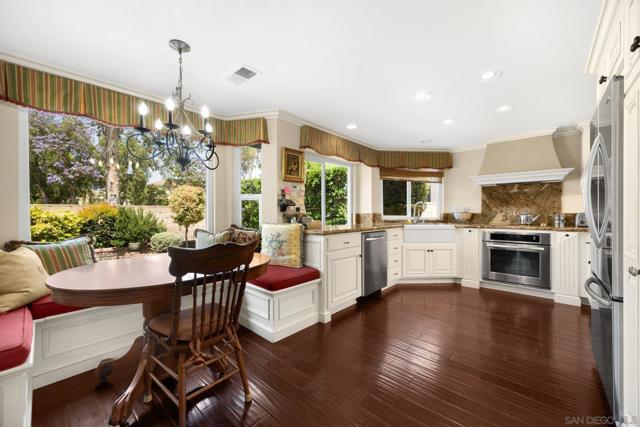
Barrons Pl
75
Danville
$1,849,000
2,939
4
3
Fantastic location, tucked at the end of a court in desirable Diablo Highland Country Estates neighborhood. Amazing opportunity to create the home you’ve been dreaming about. This property offers incredible potential. Terrific floor plan with high ceilings and lots of light. Two of the 3 full bathrooms have been beautifully updated within the last two years. A full bedroom and bath on the main level provide ideal accommodations for in-laws or guests. The primary suite features a generous retreat area—perfect for a home office, reading nook, or workout space. Additional highlights include a 3-car garage, spacious bedrooms and excellent storage throughout. The oversized yard offers exceptional privacy with a large flat area, ample side yards, and hillside ready to make into your own paradise. Plenty of room for a pool, outdoor kitchen, play area, and even an ADU. One backyard picture is virtually landscaped with AI. All of this is just a 5-minute drive to Highway 680 and only 7 minutes to charming downtown Danville. Located within the highly regarded San Ramon Valley School District Open house Saturday and Sunday, Dec 3 and 4 from 1-4
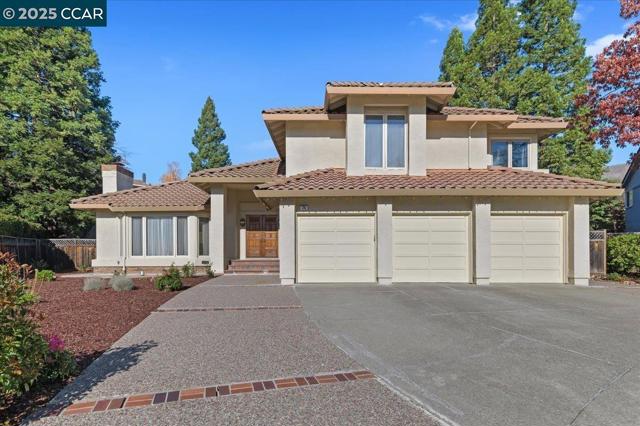
27681 Paseo Esteban
San Juan Capistrano, CA 92675
AREA SQFT
3,186
BEDROOMS
4
BATHROOMS
3
Paseo Esteban
27681
San Juan Capistrano
$1,849,000
3,186
4
3
Welcome home to resort style living! This home is beautiful inside and out. Starting with such an incredible location. At the end of the cul de sac and back to Arroyo Park. You have a long private driveway with its own gate. As if the four car garage didnt provide enough parking, the area in front can easily park six more cars. The backyard has a beautiful pool and spa. Complete with gazebo, perfect for getting out of the sun wwhen relaxing by the pool. The mature landscaping provides tons of privacy, making you forget you are in the heart of Orange County. As you enter the home there is a large open Living room or Game room. It has vaulted ceilings,very light and open, with three french doors to a private courtyard area. There is also a downstairs bedroom with french doors to yet another private courtyard area that leads to the pool. The main floor full bathroom has a separate door to the pool area. Upstairs you will find two more bedrooms and a huge bonus room. The master bedroom has separate seating area, fireplace, and a private patio overlooking the resort like back yard and pool. The master bathroom has a soaking tub and sepaarate shower with multiple shower heads and dual vanities. The secondary bedroom are of good size as well. The bonus room at the end of the hall really completes this amazing home. With vaulted ceilings, lots of windows, complete with wet bar. This home truly has it all. Come see for yourself, you won't be dissapointed!
