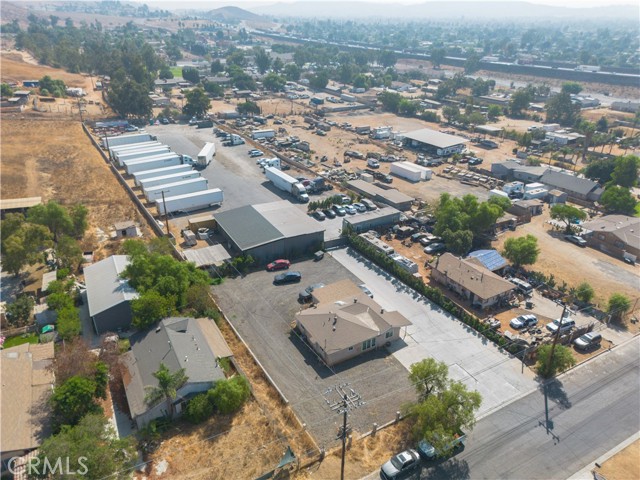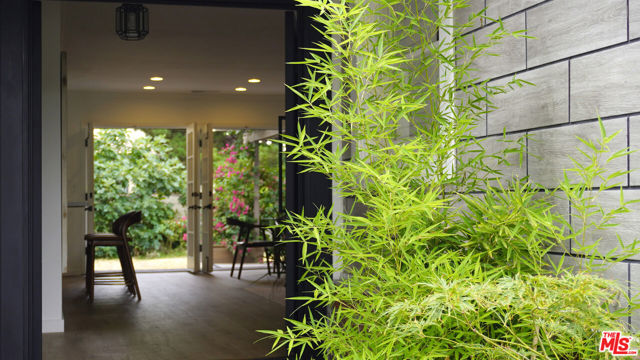Search For Homes
Form submitted successfully!
You are missing required fields.
Dynamic Error Description
There was an error processing this form.
Rayburn
4559
Westlake Village
$1,823,000
2,532
3
4
Rare opportunity to own a fully renovated Master Series home in the prestigious North Ranch Country Club. One of only a handful of detached Westlake Village homes under $2M offering over 2,500 sq ft and move-in ready designer finishes. Across from golf course, perfect for those who want North Ranch prestige with a lock-and-leave, low-maintenance lifestyle. A home of exceptional character, thoughtfully designed with unique architectural details that set it apart from the norm. Fully detached home. Main living area is all on one level, with room for an elevator, 3 bedroom + office. Wide-plank luxury vinyl flooring flows throughout, paired with a custom white oak stair rail. Formal living and family rooms feature stacked stone fireplaces and soaring vaulted ceilings. The gourmet kitchen features custom off-white cabinetry with Champagne Bronze fixtures, Silestone quartz countertops with gold veining, and soft-close pullouts. Top-tier Thermador appliances include a 6-burner range with griddle, 3 ovens, warming drawer, paneled refrigerator, and built-in breakfast nook. The spacious primary suite is a serene retreat with walk-in closet and spa-style bath. The bath features floor-to-ceiling quartz slabs, freestanding soaking tub, oversized shower, and dual-sink vanity. The bedroom opens to an entertainer's courtyard with fireplace. A new coffee bar with wine refrigerator and quartz counters adds a sophisticated touch off the family room. Additional upgrades include designer light fixtures, custom window treatments, fresh neutral paint inside and out, en-suite baths and powder room, lush landscaping, newer tile roof, FULLY PAID SOLAR, new soft water and reverse osmosis systems, oversized 2-car garage with golf cart space, and single-level living convenience. Low HOA of $350/quarter and Blue-Ribbon schools. Elegant living with designer-curated finishes throughout, plus finished office/workshop off the garage. This turnkey North Ranch home won't last at this price point.

Clotilda Ct
9
Mill Valley
$1,820,000
2,421
5
3
Strawberry Fields Forever! Rare Strawberry Mill Valley Property - Income, Views, & Upside! Rare Opportunity! This beautifuly remodeled home offers an incredible combination of income potential, flexibility, and stunning Marin views. Perched atop a quiet cul-de-sac, this property is an absolute gem for investors, owner-occupants, or those seeking a prime 1031 exchange asset. Flexible Occupancy: The property can be delivered fuly vacant! It currently features a spacious 3-bedroom, 2-bathroom unit (can be delivered vacant) and a separate vacant 2-bedroom, 1-bathroom unit ready for immediate move-in or lease. Combine the 2 floors into one single family by enclosing front porch. Further expansion potential: The extra-large parcel provides significant future upside, with room for a possible ADU. Abundant Parking: Never worry about parking with a private garage, carport, and driveway offering ample space. Prime Location: Idealy situated just blocks from Strawberry Vilage shopping, dining, and easy freeway access.! Don't miss this chance to own in coveted and convenient Strawberry Mill Valley.
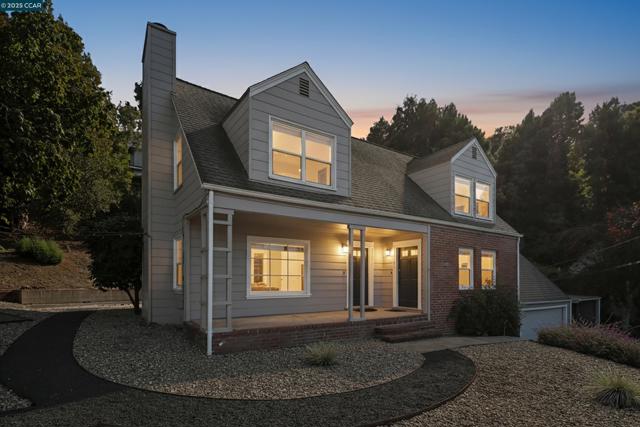
Bouquet Canyon
23072
Mission Viejo
$1,820,000
2,680
4
3
Discover Mediterranean Elegance with a Modern Resort Feel! Step into this stunning Mediterranean-inspired residence that blends timeless design with everyday comfort. A dramatic two-story entryway welcomes you into sun-filled spaces surrounded by graceful architectural detail, stone flooring, tall baseboards, crown molding, soft neutral walls, plantation shutters, and a sweeping wrought-iron staircase that becomes the home’s striking centerpiece. The formal living and dining rooms open through French doors to a tranquil courtyard with a bubbling fountain, the perfect spot to savor morning coffee or unwind with evening wine. The chef’s kitchen is beautifully appointed with granite countertops and backsplash, stainless-steel appliances including a Thermador multi-burner cooktop, double ovens with convection and steam features, a hammered copper farmhouse sink with reverse osmosis, pull-out shelving, wine fridge, and a generous breakfast bar adjoining a cozy breakfast nook. An inviting family room sits just off the kitchen, offering an open-concept flow ideal for relaxation and entertaining, complete with a marble-faced fireplace and direct access to the resort-style backyard. The first floor also includes a powder bath and a well-designed laundry room with cabinets and sink. Ascend the grand curved staircase to the serene upper level. The spacious primary suite features dual walk-in closets with custom built-ins and a luxurious spa bath with jetted soaking tub, expansive walk-in shower, and dual vanities. Three additional bedrooms provide versatile options for family, guests, office, or fitness space, all served by an upgraded secondary bath finished in stone and granite. Now for the showstopper, the backyard retreat! Enjoy your own private oasis with a sparkling saltwater pool and spa, cascading waterfalls, a covered patio with ceiling fan and heater, and a full outdoor kitchen pavilion with granite bar seating for gatherings of any size. Additional highlights include a 3-car tandem garage, tankless water heater, solar panels, custom entry door with decorative glass and iron, ceiling fans, lush landscaping with turf lawn, and thoughtful upgrades throughout. Conveniently located near top schools, shopping, parks, toll roads, and freeway. This home offers a rare blend of luxury, comfort, and resort living every day. Come experience it for yourself!
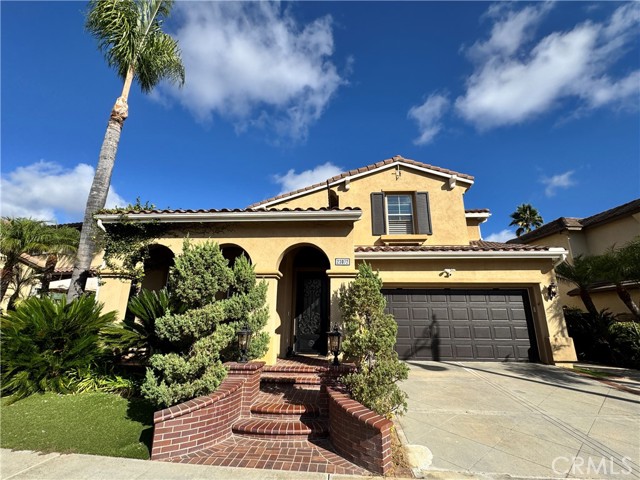
W 11th Ave
1369
Escondido
$1,820,000
2,512
3
2
City of Escondido 8.86 acre property with panoramic views featuring 2 older homes built in 1936. Initial studies and discussions with the City departments have occurred with positive feedback on current design - pre-application process ongoing for 19 residential home sites. Expecting pre-application approval within the coming weeks. Property is zoned RE-20 - minimum of 20,000 sqft lots. Great possibilities for development. Homes need work, sold as-is.
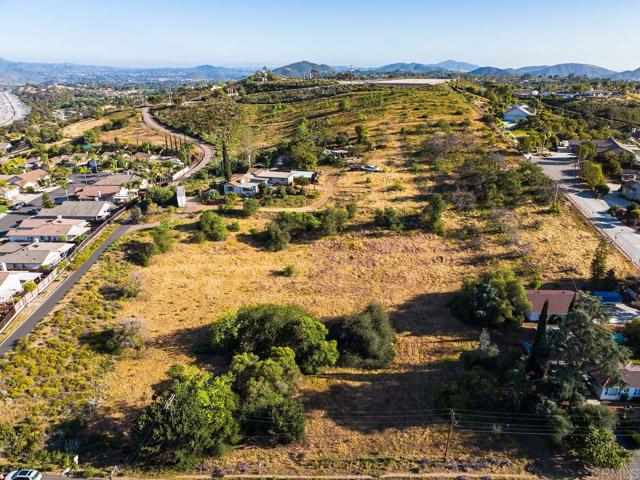
Spirit Lake
5853
Simi Valley
$1,820,000
3,651
4
4
Welcome to 5853 Spirit Lake Ct, a rare single-story jewel in the coveted Shadowhawk enclave. Situated on nearly half an acre of pristine, usable land, this 4 bedroom + bonus room, 3.5 bath executive residence offers timeless elegance, privacy, and a resort style outdoor escape. Located on a premium corner lot, the home welcomes you with a gated courtyard and a bright, open interior featuring soaring ceilings, new flooring, and abundant natural light. The fully reimagined gourmet kitchen stuns with quartz counters, custom cabinetry, SubZero & Viking appliances, and a spacious butler’s pantry, all opening to an inviting family room with built-ins and a fireplace. Retreat to the expansive primary suite featuring a private fireplace, spa-like bath, and direct backyard access. Secondary bedrooms offer Jack & Jill configurations and ample flexibility. A dedicated theater room provides the perfect space for movie nights and immersive entertainment. Outside, your private oasis awaits, enjoy a Pebble Tec beach entry pool with rock waterfall, spa, slide, fire pit, custom planters, fruit trees, and space to entertain or expand (ADU potential). Bonus: paid solar, gated RV parking, and exclusive easement access unique to this home. Conveniently located near trails, dining, award winning schools & the 118 freeway. This is more than a home, it's a lifestyle.
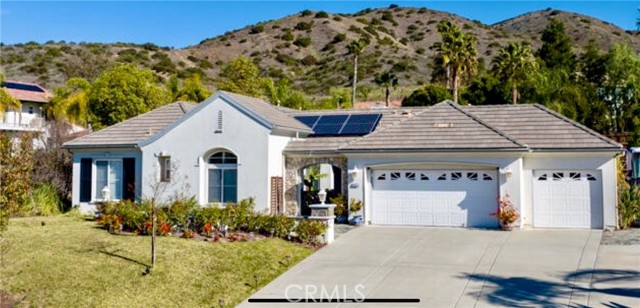
Country Club
1008
Simi Valley
$1,820,000
4,100
5
4
Impressive curb appeal on this exquiste home with lush landscaping, porte-cochere and courtyard entry.The home features a thoughtful layout with a guest quarters and a beautiful staircase right off the entry. The formal living room is perfect for entertaining, with an elegant fireplace and flowing seamlessly into the formal dining room which includes a built-in china cabinet and doors that open to the entry courtyard. The outdoor fireplace, creates a great space to enhance your dining experiance.The kitchen and family room are the heart of the home, offering an open and airy feel. Whether you're gathering around the breakfast bar or sitting in the nook, the modern fireplace in the family room adds warmth and comfort. The kitchen boasts a large walk-in pantry, ample counter space, and high-end Viking appliances that will please any chef. Upstairs, there are four spacious bedrooms. The primary suite is very spacious and quite luxurious with a cozy sitting room with a fireplace and balcony. The tree top views add to this tranquil and private space. The private bath has been redsigned with enlarged shower, soaking tub and large walk-in closet. 2 of the upstairs bedrooms are joined by a bath The 4th bedroom has a private bath. A large bonus room, currently used as an office, is conveniently located near the secondary bedrooms. A detached studio above the porte-cochere adds even more living space, with endless possibilities for use. It's accessible from the upstairs hallway via a bridge walkway, making it a unique feature of the home. The backyard is designed for both relaxation and fun, with a built-in BBQ, infinity-edge pool, and stone waterfalls. A hidden garden/play area sits just behind the pool, offering a private retreat. The 3rd stall garage has been converted to wonderful storage space. Westwood Ranch is located in the beautiful Wood Ranch area and is close to Regan Library and 23 frwy for quick access to Conejo Valley. This home offers plenty of space, modern amenities, and a great layout for living and entertaining.
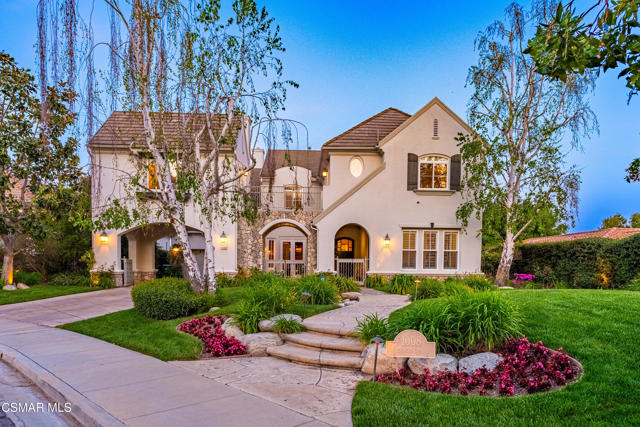
San Pablo
1329
San Marcos
$1,819,000
2,087
4
4
Incredible Pool Home with Paid Solar and Lake View on the Golf Course in Highly Desirable Lake San Marcos- Perfectly positioned on the 16th and 17th holes of the St. Mark Golf Course, this beautifully upgraded single-story home offers golf course views, luxurious finishes, and a resort-style backyard—tucked away on a quiet cul-de-sac in the heart of Lake San Marcos. From the moment you step outside, you’ll feel like you're on vacation every day. Enjoy your own saltwater pool (solar-heated), oversized 8-person spa, fire pit, low-maintenance turf, and a fully outfitted California room designed for seamless indoor/outdoor entertaining. Whether you're hosting a sunset dinner or enjoying a quiet morning by the pool, the setting is unforgettable. Inside, the open-concept floor plan is bathed in natural light and finished with designer touches throughout. The chef-inspired kitchen features Samsung smart appliances, marble countertops, sleek fixtures, and ample cabinetry—perfectly paired with rich European oak flooring that flows throughout the home. This home offers 4 bedrooms and 3.5 baths, including a stunning primary suite with La Cantina folding doors that open to the backyard, a spacious walk-in closet, and a spa-like bathroom with a jetted tub, custom tile, and elegant European fixtures. The 4th bedroom features its own private entrance, ideal for multigenerational living, guests, or ADU potential. Additional upgrades include owned solar, tesla charger, security camera system, newer roof, updated HVAC, electrical, plumbing, finished garage with epoxy floors and built in cabinets, tankless hot water heater, water filtration system and so much more- offering peace of mind and energy efficiency. As a resident of Lake San Marcos-there is a current Lake and Lodge Lease with owners of the Lake and Golf Courses for use of their facilities. Residents can purchase a Lake San Marcos lake and lodge membership to allow use of tennis and pickleball courts, adult pool, family pool, billiards room, discounts on the boat rentals and more., you’ll also enjoy exclusive access to community amenities including boating, golf, tennis, pickleball, restaurants, social clubs, and more. This is more than just a home—it's a lifestyle.
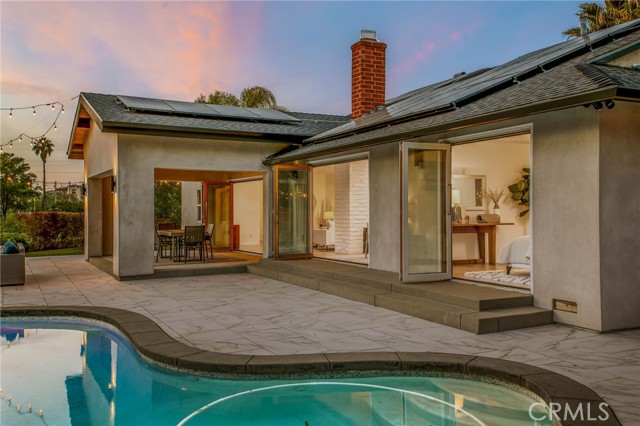
Peaceful Woods
20607
Diamond Bar
$1,818,000
3,179
4
4
Located in the best location of the prestigious South Pointe gated community, this stunning detached home enjoys one of the most desirable views in the neighborhood. Situated within the award-winning Walnut Valley Unified School District and walking distance to South Pointe Middle School, this residence offers 3,179 sq.ft. of living space with 4 bedrooms, 4 baths, and a versatile third-floor bonus room with balcony. The open-concept first floor features soaring ceilings, a spacious living and dining area, and a California Room with covered patio design, creating seamless indoor-outdoor living. The gourmet kitchen is a chef’s dream with Monogram stainless steel appliances, granite countertops, a large center island, soft-close cabinetry, and a walk-in pantry. Upstairs, the luxurious primary suite includes a spa-like bathroom with dual vanities, soaking tub, separate shower, and a large walk-in closet. Two additional bedrooms with full bath, and a laundry room with sink complete the second floor. The third level offers a large bonus room opening to a covered balcony with beautiful views, plus a bedroom and full bath. Enjoy the meticulously landscaped backyard with a golf putting green, modern pond, and ample space for dining and entertaining. Additional features include leased solar panels and a direct-access 2-car garage. Conveniently close to FWY 57 & 60, shopping, dining, Diamond Bar Golf Course, and Mt. SAC College.
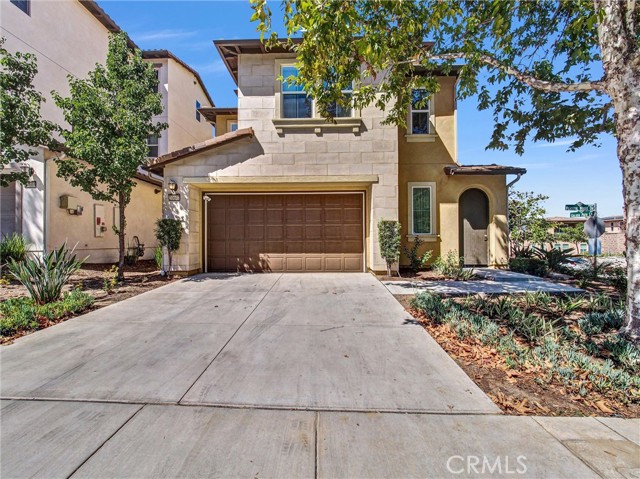
Lantern
16179
Chino Hills
$1,814,990
3,906
5
5
Experience modern luxury living in the serene hills of Chino Hills. Designed to accommodate both everyday life and special gatherings, this thoughtfully planned home features spacious interiors, seamless indoor-outdoor connections, and luxurious details throughout—ideal for families seeking both style and function.Plan 2 at Serenity Grove in Chino Hills offers approximately 3,906 sq. ft. of beautifully designed living space off Old Carbon Canyon Road. This two-story home features 5 bedrooms and 4.5 baths. The gourmet kitchen with large island and walk-in pantry opens to a spacious great room with fireplace and sliding doors to the California Room, creating seamless indoor-outdoor living. Upstairs, the luxurious primary suite includes a spa-inspired bath and oversized walk-in closet. A loft, office, and 3-car garage provide added versatility and storage. Buyers still have time to choose upgrades including flooring, electrical, and all finishes to the home!
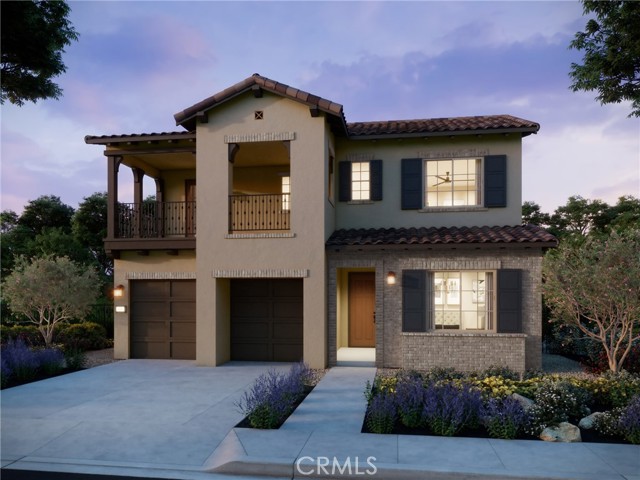
Sheridan #306
200
Palo Alto
$1,812,000
1,412
2
2
*The images shown are of a model unit and are for illustrative purposes only* Mediterranean elegance meets modern living at Provence Condominiums in Palo Alto. This luxury 4-story building offers resort-style amenities including a pool, hot tub, secure 2-level parking garage with EV chargers, and Caffe Riace on-site. Built in 1997 and updated over time, this 30-unit community is just blocks away from California Ave dining, shops, and cafes. Units feature high ceilings and balconies, A/C, and floor-to-ceiling windows in select residences. Some units include luxury vinyl plank flooring, quartz countertops, and Thermador stoves. Choose from fully renovated units or upgrade an as-is unit using our in-house design board. Every unit comes with dedicated storage and garage parking. Located near Stanford, Caltrain, and major tech employers, this is the perfect blend of convenience, comfort, and lifestyle in the heart of Silicon Valley. Don't miss this rare opportunity to own in one of Palo Altos most desirable communities. The actual unit may vary in layout, finishes, and features. Prospective buyers are encouraged to visit the site and consult with our sales team for detailed information about the specific units being sold. This unit is a remodeled middle unit with 2 balconies.

Sheridan #305
200
Palo Alto
$1,805,000
1,355
2
2
There are a total of 30 units for sale - 14 are pending- floor plans and pricing varies. All units on floors 2-4 have balconies. Prospective buyers are encouraged to visit the site and consult with our sales team for detailed information about the specific units being sold. This luxury 4-story building offers resort-style amenities including a pool, hot tub, secure 2-level parking garage w/EV chargers, & Caffe Riace on-site. Built in 1997, this 30-unit community is just blocks away from California Ave dining, shops, and cafes. Features high ceilings, balconies, A/C, & floor-to-ceiling windows in select units. Some include luxury vinyl plank flooring, quartz countertops, & Thermador stoves. Choose from fully renovated units or upgrade an as-is unit using our in-house design. Every unit comes w/dedicated storage & garage parking. Located near Stanford, Caltrain, & major tech employers, this is the perfect blend of convenience, comfort, & lifestyle in the heart of Silicon Valley. Don't miss this rare opportunity to own in one of Palo Altos most desirable communities. *The images shown are of a model unit and are for illustrative purposes only.* The actual unit may vary in layout, finishes, and features. This specific unit has a wrap around balcony with & an island in the kitchen.
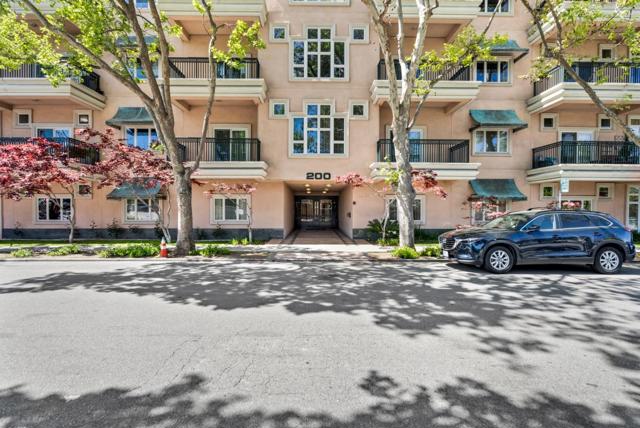
Creekside Dr
7840
Dublin
$1,800,000
2,776
5
4
Welcome to this charming Silvergate Highlands residence, ideally situated on a large, private lot with stunning northeast-facing views nestled in the hills. The property features extensive wood and tile flooring throughout, with carpets in the upstairs bedrooms and hallway. The gracious primary suite is located at the back of the home, offering a tranquil view of the backyard, which includes a lush grass area and a fun-filled play structure—perfect for relaxation and family enjoyment.AN ATTACHED IN-LAW UNIT with private entrance provides additional space and privacy, making this home versatile for extended family or guests. The bright, white kitchen is a chef’s dream, equipped with double ovens, solid surface countertops, and numerous pull-out cabinets for convenience. Comfort is enhanced with three separate heating and air conditioning zones, ensuring optimal climate control year-round. Completing this exceptional property is a spacious three-car garage, combining functionality with comfort.
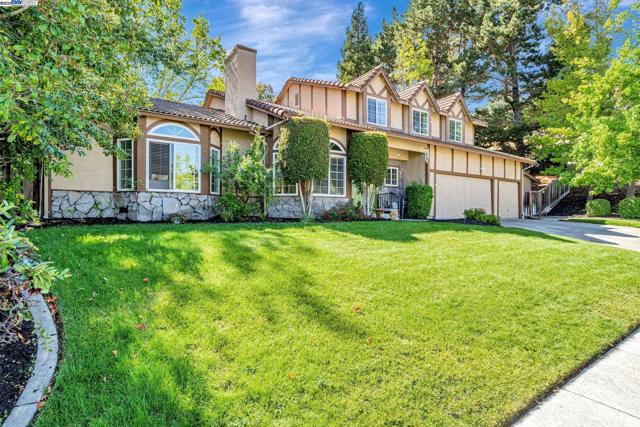
Harness St
9240
Spring Valley
$1,800,000
0
5
3
Unique development opportunity: 13 parcels totaling 8 acres in San Diego County. Includes 3 tenant-occupied homes in poor, likely uninhabitable condition—not up to code. Sold as vacant land; no warranties made. Part of the land is undevelopable due to open space easement and topography. Preliminary talks with San Diego County suggest potential for up to 26 lots (6,000 SF each) could be approved. Buyer to verify all info; seller and broker make no guarantees on approvals or development. Buyers & buyers agent to verify all herein prior to submitting an offer! APN #1- 578-160-05-00 APN #2 - 578-160-40-00 APN #3- 578-160-41-00 APN #4- 578-160-42-00 APN #5- 578-160-57-00 APN #6- 578-160-58-00 APN #7- 578-160-61-00 APN #8- 578-160-62-00 APN #9- 578-160-63-00 APN #10- 578-160-66-00 APN #11- 578-160-69-00 APN #12- 578-160-71-00 APN #13 -578-160-72-00
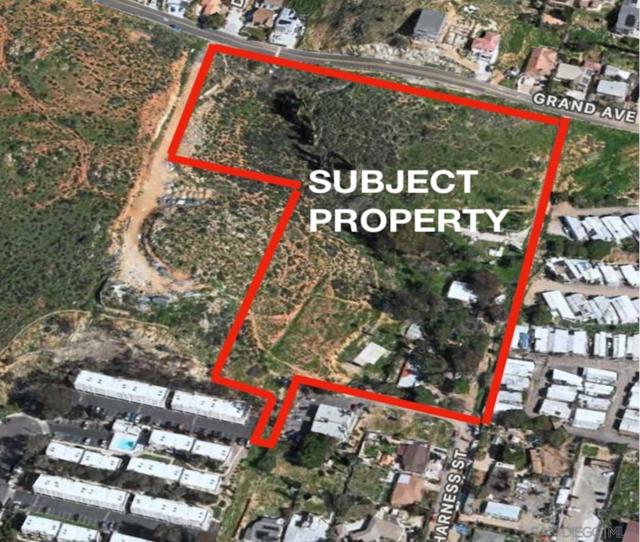
Via De Laurencio
166
Chula Vista
$1,800,000
2,562
5
3
Welcome to Pepper Tree Estates, one of Chula Vista’s most coveted neighborhoods. This spacious single-story ranch-style home offers 2,562 sq. ft. of living space with 5 bedrooms and 3 baths, providing the ideal blend of comfort and versatility. Perfect for multi-generational living or two families, the home features an open and functional layout with ample natural light throughout. The expansive lot offers plenty of room to build an ADU, pool, or outdoor entertainment area — the possibilities are endless. Ready for your personal touch, this property is perfect for a buyer looking to customize and make it their own. Situated in a quiet, established community near top-rated schools, shopping, and freeway access, this rare single-level gem in Pepper Tree Estates offers incredible potential and timeless charm.
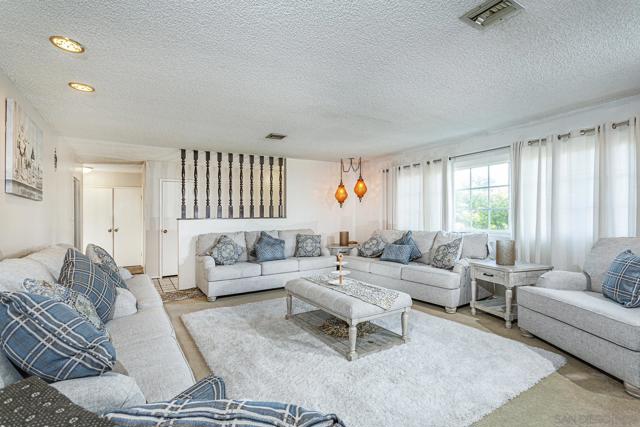
Geronimo
3115
San Diego
$1,800,000
2,323
4
2
Welcome to 3115 Geronimo Avenue — A Modern Retreat with Sweeping Views of San Diego’s Most Iconic Landscapes Perched on an elevated lot in the heart of Bay Park, this beautifully reimagined residence blends refined elegance with showstopping panoramic views. From the moment you arrive, you'll be captivated by expansive vistas that stretch from the rolling West Valley hills to the sparkling Pacific Ocean to the south—including a direct line of sight to the dazzling lights of SeaWorld and nightly fireworks. Inside, every detail has been thoughtfully curated for comfort, beauty, and effortless California living. Bright and Open Living Spaces Framed by oversized windows, the main living area bathes in natural light and offers unobstructed views that shift beautifully from sunrise to sunset. Designer Kitchen for the Modern Chef Featuring premium stainless-steel appliances, custom cabinetry, waterfall-edge countertops, and a statement backsplash—this kitchen is built for both gourmet meals and casual gatherings. Elegant Bedrooms and Spa-Inspired Bathrooms Each bedroom is a private sanctuary, while the bathrooms feel like high-end retreats with modern fixtures and luxury finishes. Outdoor Living at Its Finest Step into a meticulously landscaped backyard that invites you to relax, entertain, or simply soak in the sweeping views—whether you're watching the sun dip into the ocean or catching SeaWorld's evening fireworks from your own patio. Prime Bay Park Location Located just minutes from Mission Bay, top-rated sc
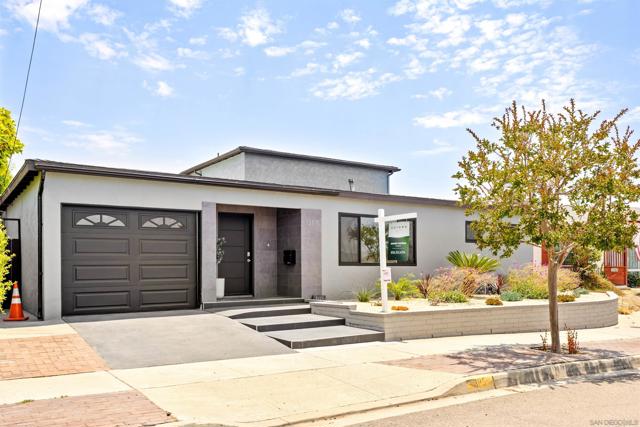
Pauma Valley Dr.
15731
Pauma Valley
$1,800,000
4,346
4
4
Stunning Estate inside the gates of the Pauma Valley Country Club. Tucked in the hillside with breathtaking golf course and mountain views. Experience luxury living in this well-maintained 4,346 sq ft home, custom built in 1991 with the best materials available. Featuring 4 spacious bedrooms, 3.5 baths and a 3-car garage. VERY high ceilings with recessed accent lighting throughout. This 1 story single-building property sits on 1.54 private acres-NO HOA. The flexible layout offers potential for an ADU. If you are not familiar with Pauma Valley, it is a special place you should come visit. Mature trees, walkable streets and a superb golf course. (See supplement) Located on a renowned private golf course designed by Robert Trent Jones, Sr, in 1960 It was listed on Golf Digest's 100 best courses in the U.S If you belong to the golf club you will have access to a clubhouse, restaurant, pool, fitness center, bocce, tennis and pickleball courts in addition to the golf. A special amenity is its private airport with hangars. Various vetted memberships are available. Membership is not included with the purchase of the house.
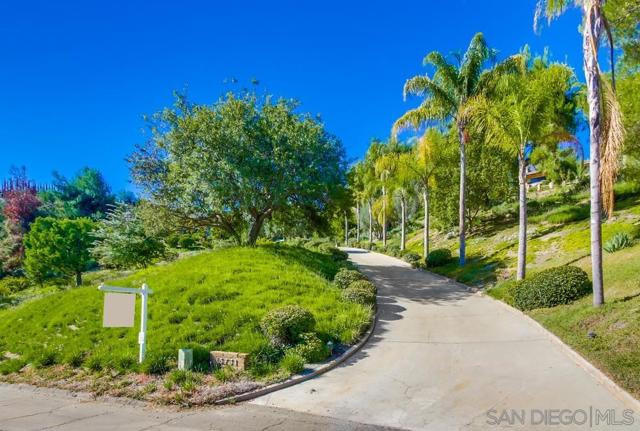
Durhullen Dr
14105
Poway
$1,800,000
2,360
4
3
Nestled in the serene and picturesque neighborhood of North Poway, this charming ranch-style home sits on a generous half-acre lot, offering the perfect blend of privacy and potential. The expansive property not only provides a tranquil, park-like setting but also offers ample space to add an Accessory Dwelling Unit (ADU), perfect for guests, extended family, or rental income. Inside, you’ll find OWNED SOLAR and a bright and welcoming atmosphere, thanks to newly painted interiors and an abundance of large dual-pane windows that fill each room with natural light. The inviting living area features a cozy fireplace, perfect for relaxing evenings, while the outdoor space boasts a sparkling pool and spa, complemented by a covered patio for entertaining or peaceful relaxation. The guest bedrooms have been thoughtfully updated with brand new vinyl flooring, adding a modern touch, and the kitchen and primary bath have quartz countertops. Additionally, a new electrical panel ensures peace of mind for years to come. This remarkable property seamlessly blends comfort, style, and functionality, offering a unique opportunity in North Poway. Nestled in the serene and picturesque neighborhood of North Poway, this charming ranch-style home sits on a generous half-acre lot, offering the perfect blend of privacy and potential. The expansive property not only provides a tranquil, park-like setting but also offers ample space to add an Accessory Dwelling Unit (ADU), perfect for guests, extended family, or rental income. Inside, you’ll find a bright and welcoming atmosphere, thanks to newly painted interiors and an abundance of large windows that fill each room with natural light. The inviting living area features a cozy fireplace, perfect for relaxing evenings, while the outdoor space boasts a sparkling pool and spa, complemented by a covered patio for entertaining or peaceful relaxation. The guest bedrooms have been thoughtfully updated with brand new vinyl flooring, adding a modern touch, and the home is equipped with an owned solar system for energy efficiency. Additionally, a new electrical panel ensures peace of mind for years to come. This remarkable property seamlessly blends comfort, style, and functionality, offering a unique opportunity in North Poway.
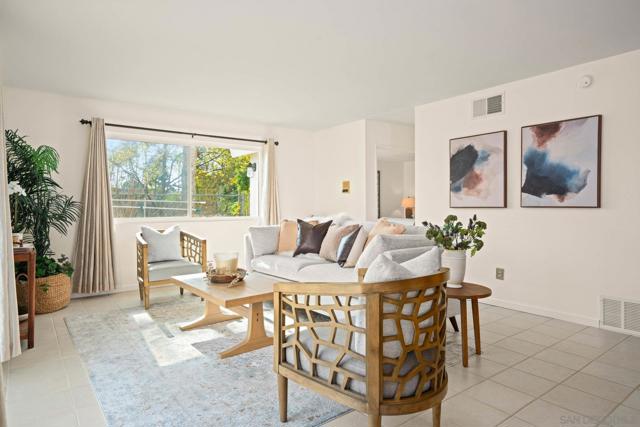
Stonegate
18559
Rowland Heights
$1,800,000
3,551
6
5
Luxury Home in Vantage Pointe, Rowland Heights. This stunning Shea-built home sits at the highest point of the neighborhood, offering panoramic city lights views and ultimate privacy. Featuring 6 bedrooms and 5 bathrooms, including two conveniently located downstairs bedrooms, this spacious layout is perfect for multigenerational living or guest accommodations. The grand living room and formal dining room boast soaring ceilings and abundant natural light. The open-concept design connects the expansive family room with the gourmet kitchen, which offers a large center island, breakfast nook, and fireplace—ideal for both entertaining and everyday living. Enjoy a prime location close to parks, markets, and shopping centers, as well as the brand-new Rowland Heights Community Center with tennis courts. With easy access to the 60 and 57 freeways, this home offers both luxury and convenience. Don’t miss this rare opportunity to own a showcase home in one of Rowland Heights’ most desirable communities!
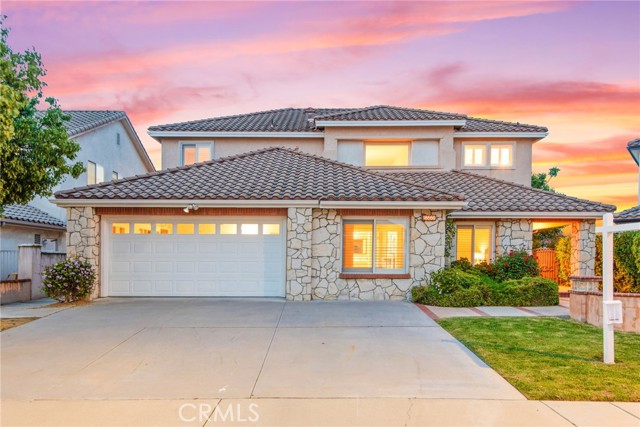
F
709
Coronado
$1,800,000
423
1
1
Build your Dream Coronado Village Home! Plans already approved by the City of Coronado! Save time and money... begin building immediately and pick your own finishes! Design includes a 1,913 Sqft single fam residence (alley frontage), 3 bed, 2.5 bath home near Spreckels Park, beach, downtown village & schools. Design features include a Lanai w/ outdoor living/dining & outdoor fireplace, kitchen w/ walk-in pantry, dining nook, living room with fireplace, spacious primary suite, 2 add’l beds, laundry, plus 1-car garage & extra parking. *Elevator option available. Exceptional opportunity!
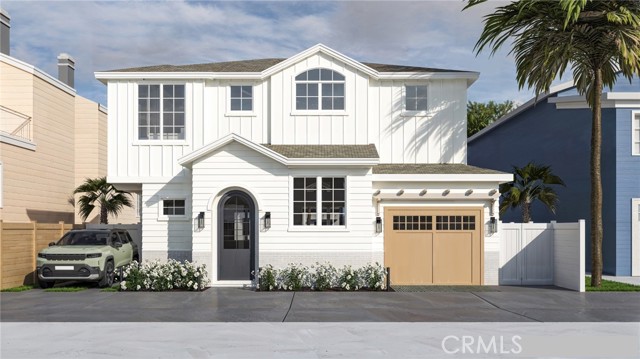
Sky Mesa
77363
Indian Wells
$1,800,000
2,840
4
5
Just completed renovation with 4 Bedrooms & 5 Bathrooms, Primary suite on one side and guests on the other. Mountain Gate is a wonderful little single-family enclave inside IWCC where the HOA consists of 64 homes with a $90 monthly fee for common ground maintenance. This is the first house in this neighborhood in the last ten years that has been newly renovated and put on the market. With the all-new furnishings negotiable, it is a potential ''move in with your suitcase and go to dinner'' property. Within any area of the club this is a rare opportunity. All new tile floors, countertops, fixtures, appliances and cabinets throughout. Plantation shutters and HVAC are two years old. Come see this delightful home, it is very easy to love.
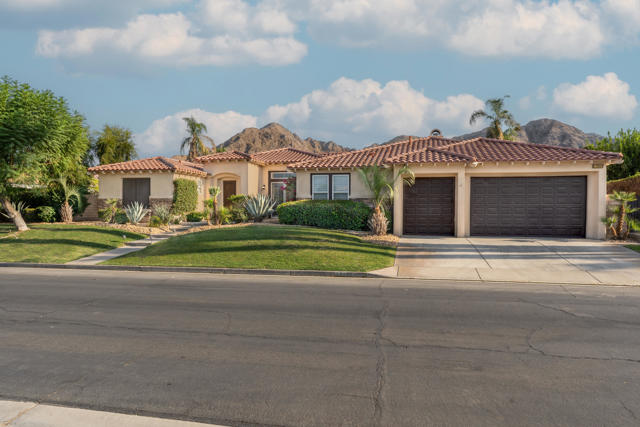
Olympic Unit 34J
900
Los Angeles
$1,800,000
2,060
2
3
Experience five-star luxury living at The Ritz-Carlton Residences at LA Live. Perched on the 34th floor, this stunning northwest corner unit offers breathtaking 270-degree views of the Hollywood Hills, Pacific Ocean, and the Downtown Los Angeles skyline. This 2-bedroom, 3-bath residence also includes a spacious denperfect for a home office or guest suite.Floor-to-ceiling windows, hardwood floors, and custom finishes create an atmosphere of modern elegance throughout. The open-concept kitchen is equipped with top-of-the-line Gaggenau appliances, sleek Snaidero cabinetry, and a generous breakfast barideal for both casual dining and entertaining.The expansive primary suite features sweeping city views, a spa-inspired bathroom, and a large walk-in closet. Additional highlights include in-unit laundry, abundant storage, and refined, high-end touches in every room.Residents of The Ritz-Carlton enjoy exclusive access to world-class amenities, including 24-hour concierge and valet service, a rooftop pool with private cabanas, a state-of-the-art fitness center, private screening room, resident lounge, and hotel-style housekeeping and room service.Situated in the heart of DTLA's vibrant South Park district, this premier location is just steps from Crypto.com Arena, LA Live, fine dining, entertainment, and shopping-seamlessly blending luxury design, resort-style living, and unbeatable convenience.
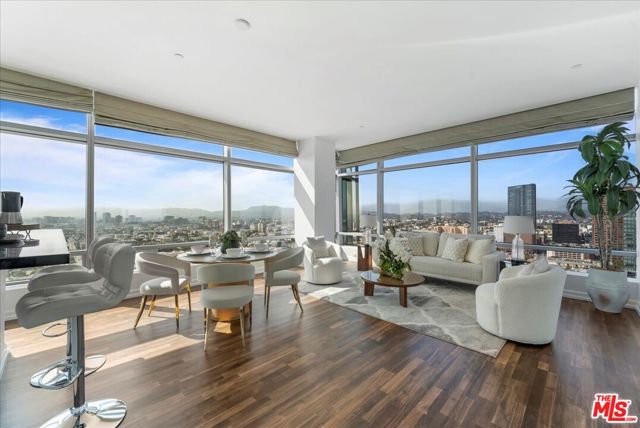
Ledge
4547
Toluca Lake
$1,800,000
2,262
3
2
Charming Traditional Home in Prime Toluca Lake, this beautifully maintained residence blends timeless elegance with modern comfort. From the moment you step inside, you're greeted by a bright, open-concept living space featuring vaulted ceilings with exposed beams, rich wood floors, and abundant natural light streaming through plantation shutters. The spacious living room is anchored by a classic white brick fireplace, perfect for cozy evenings. The flow is seamless into a formal dining room and a thoughtfully designed kitchen with ample storage. The primary suite offers a private retreat with generous closet space and an en-suite bath, while two additional bedrooms provide flexibility for family, guests, or a home office. Outside, enjoy a tranquil, landscaped backyard ideal for entertaining or relaxing by the pool. A fully built-out guest house boasts a living room, kitchenette, bedroom, and bathroom, ideal for hosting guests or use as a creative studio/work-from-home office. Additional storage on the side of the guest house only adds to the convenience of the property. This home is a rare opportunity to own in one of LA's most desirable neighborhoods.
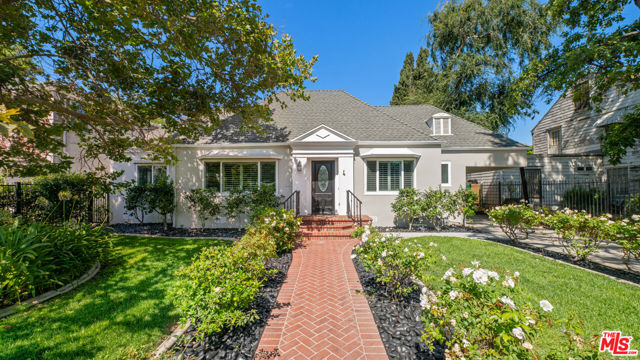
Los Coyotes Dr
55
Pomona
$1,800,000
4,176
4
3
Mission Hills Estate – The Crown Jewel of Phillips Ranch! Perched high at the top of Mission Hills, this massive luxury residence offers the largest floorplan in the community and one of the most spectacular view lots in all of Phillips Ranch. From the moment you arrive, you’ll be captivated by the breathtaking panoramic vistas stretching across both Los Angeles and San Bernardino counties. Wake up to magnificent sunrises and end your evenings with city lights twinkling below—all from the comfort of your backyard oasis. The sparkling private pool is perfectly positioned to take in the view, creating a resort-like atmosphere right at home. This expansive home boasts 4 large bedrooms, 3 full bathrooms, and an oversized bonus room, offering plenty of space for both entertaining and comfortable everyday living. Inside, the property remains in its untouched original beauty—well maintained and ready for updates, allowing you to add your personal touch and create your dream estate. With its unmatched vantage point and prime location at the very top of Phillips Ranch, this home is truly in a class of its own. Don’t miss your chance to own the premier view property in Mission Hills—a rare opportunity where size, setting, and scenery all come together.
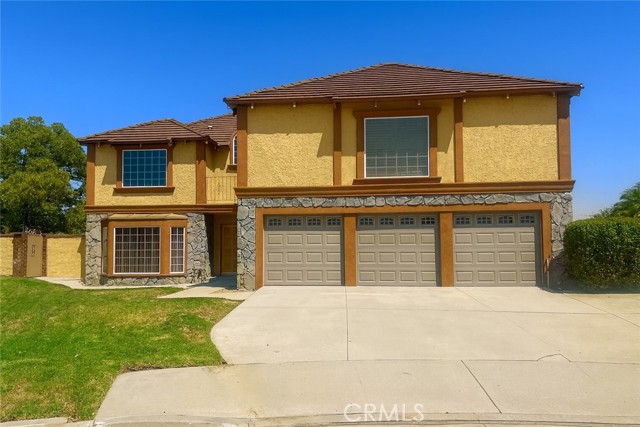
Encino
11542
Granada Hills
$1,800,000
2,264
5
3
Wonderful development opportunity on a quiet cul-de-sac on a prime 18,000 sf lot in one of Granada Hills' best neighborhoods. RTI plans are ready for issue to replace the current 2,264 sf single-story home with a stunning 7,000 sf, 3-story, 5-bedroom, 5 1/2-bathroom contemporary home that includes a basement, elevator, balconies, and stunning poolside ADU.
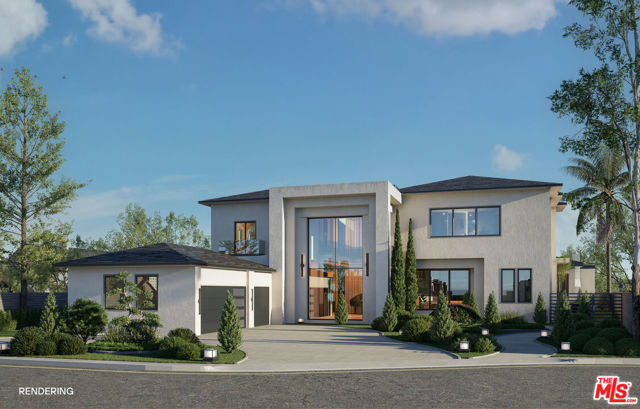
Lake Matthew Dr.
17751
Perris
$1,800,000
688
2
1
Incredible 30.33 acre property in the desirable Lake Mathews area of Perris! This fully fenced parcel offers endless possibilities for residential, ranch, or agricultural use. The land features two deep-water wells, one regular shallow well, city water, and city electricity. A two-bedroom, one-bathroom stick-built home sits on the property ready for remodeling or use as a guest home. Additional improvements include two large warehouses and a spacious barn (approx. 4,000 sq. ft.) ideal for animals or storage. The property features olive, pomegranate, palm, and eucalyptus trees, adding natural charm and privacy. Enjoy panoramic views, open space, and a peaceful rural lifestyle while still being close to major highways, shopping, and schools. A rare opportunity with excellent infrastructure and development potential!
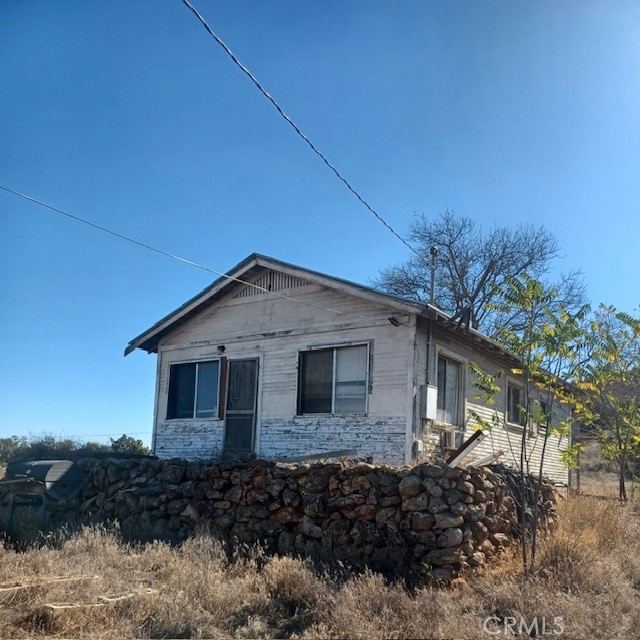
Delta
1937
Los Angeles
$1,800,000
1,625
3
2
The Home was built in different two stages 1913 bottom floor and 1944 the two bedroom and a bathroom upstairs home has a newer roof a recently done kitchen and bedroom downstairs. Fire place of the living room and a great panoramic from the porch of the home. Over 180 panoramic view to many cities and Malibu on a clear day. Seller also wants to sell vacant lot next door as package transaction. 1947 home also for sale for a total land over 20K of R3 zoning for a great project.

Highway 190
32623
Springville
$1,800,000
4,637
4
3
Welcome to your private sanctuary! Nestled on 19.63 sprawling acres with breathtaking mountain views, this beautifully maintained ranch-style home offers the perfect blend of comfort, space, and natural beauty. This spacious single-story home features 4 bedrooms and 3 full bathrooms, designed with a flowing floor plan ideal for both family living and entertaining. Enjoy the bright and airy living spaces, a well-equipped kitchen, and a cozy fireplace that adds warmth and charm. Step outside to your own backyard oasis—complete with a sparkling in-ground pool, perfect for those warm Central California days. The expansive outdoor space also includes a covered patio, lush landscaping, and serene spots to relax and enjoy the panoramic views of the surrounding mountains.The property also boasts exceptional extras: A detached guest house, ideal for extended family, visitors, or rental income , A manufactured home , offering even more space or income potential , A 3-car garage, providing ample storage for vehicles, equipment, or recreational gear , A small, tranquil pond, attracting wildlife and adding to the peaceful atmosphere. Whether you're looking to create a multigenerational estate, a hobby farm, or simply want room to roam, this property delivers endless potential with privacy and space to grow. Owner is also open to selling an additional 13.78 Acres that comes with 2 Single Family residences ( NOT included in this Sale )
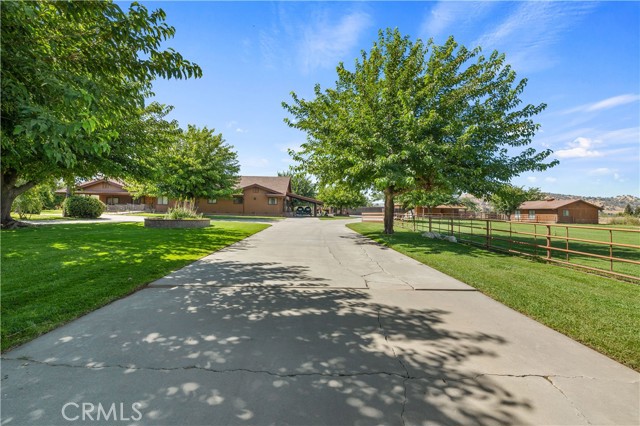
Soaring Hawk
81129
Indio
$1,800,000
3,346
4
4
Tuscan-inspired resort home in Montage Santa Rosa, an STR-friendly gated community just minutes from world-class events. A gated courtyard opens to a grand foyer with soaring vaulted ceilings and statement chandeliers. The 4BD/3.5BA layout (plus den/office) balances elegance and function: formal dining with butler's pantry, and a chef's kitchen with double ovens, granite counters, walk-in pantry, and a generous breakfast nook flowing to a light-filled family room with 9' ceilings. Quality finishes include appliances/fixtures from Pacific Sales and tile/quartz selections from Arizona Tile. The south-facing backyard is an entertainer's dream with saltwater PebbleTec pool/spa and a large covered patio. Retreat-style primary suite offers two oversized walk-in closets, soaking tub, and walk-in shower. Major upgrades: dual Rheem 5-ton 16 SEER ACs & furnaces (2022), water heater (2024), pool heater/pump/control system (2017). Three-car garage with potential to convert one bay to an attached casita for added flexibility and income potential (buyer to verify). A compelling option for full-time living, a vacation retreat, or a high-performing STR.
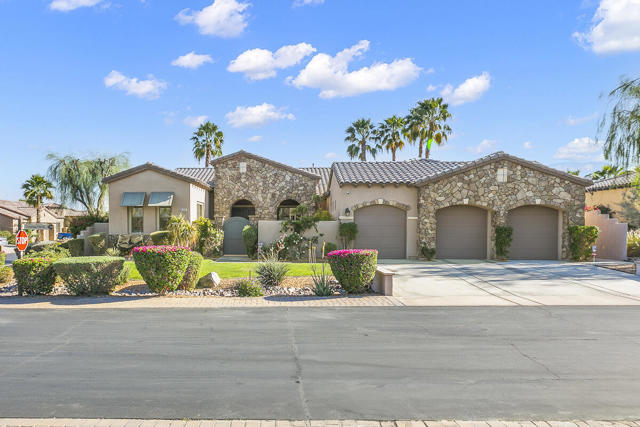
Campbell
3604
Jurupa Valley
$1,800,000
1,085
2
1
Must see to appreciate!!!! 2+ acre horse property ranch style home with 3 bedrooms, 1 bathroom. Separate aprox 3000 sq ft workshop with concrete floor and an additional mobile office with own restroom. Lot has 1 more RV parking space with electrical and sewer hookups. Horse area is fenced with horse pens and water access. Large 3rd bedroom in the back of the home has direct access to the backyard.
