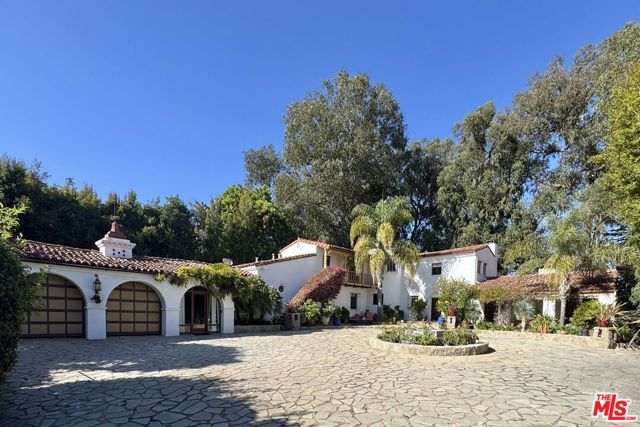Search For Homes
Form submitted successfully!
You are missing required fields.
Dynamic Error Description
There was an error processing this form.
Padaro
3581
Carpinteria
$12,500,000
2,135
4
3
Stunning renovated classic Padaro Lane beach house on approx. 51 feet of beachfront. Spectacular Harbor, Islands & Sunset views. This 4 Bedroom beach house offers an open floor plan with a enclosed glass windbreak terrace at beachside and private gated walk-up courtyard and entry deck. Large oceanside terrace with more than enough room for family and friends and your private steps to the sand, Serena's cove and Loon Point. In 1993, Los Angeles Architect, Edward W. Engs renovated and expanded the original Port Hueneme cottage including a striking 2-story Primary suite addition with ocean and mountain views. The home was published in California Beach Houses, Chronicle Books, 1996.
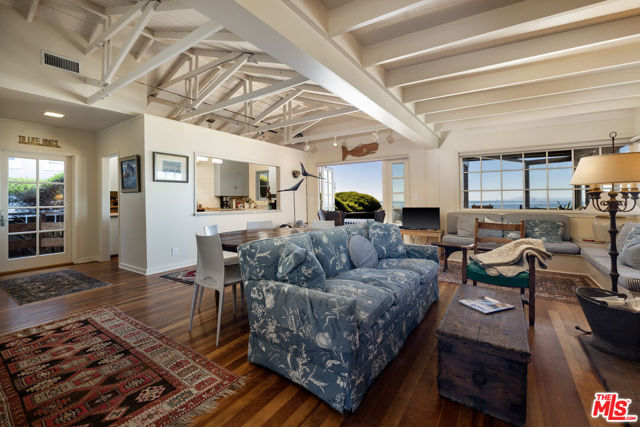
Sea Ranch
28779
Malibu
$12,500,000
3,533
5
4
Completely reimagined post-and-beam home set on the only gated street in the exclusive Point Dume neighborhood of Malibu. Originally designed by renowned architect Ronald Goldman, FAIA in 1979, the home went through a meticulous 3-year "down-to the-studs" renovation by Alexander Design in collaboration with Alexander Built Properties. The 5-bedroom, 4-bathroom residence seamlessly blends the light filled warmth of post-and-beam architecture with modern luxury. The redesign honors Goldman's commitment to sustainability with drought-tolerant landscaping, cross-ventilation, and skylit hallways that flood the home with natural light. Inside, the home features custom cabinetry, millwork, and brass detailing by Alexander Design, alongside elegant custom stonework, door hardware, Fleetwood doors and windows, Gaggenau appliances, and Cocoon Piet Boom plumbing fixtures. Thoughtfully curated interiors include a blend of custom and collectible vintage furnishings that exude timeless sophistication. The latest and greatest amenities include a new saltwater pool, a pizza oven, a Sonos sound system, and heated bathroom floors. Nestled on a private cul-de-sac, the property also provides an access key to the exclusive Little Dume beach and a shared tennis court. This one-of-a-kind estate captures the essence of Malibu's effortless elegance, offering an unrivaled lifestyle of luxury and coastal serenity.

Clearview
4
Newport Coast
$12,500,000
6,461
6
5
Set within the prestigious 24/7 guard-gated community of Pelican Ridge in Newport Coast, this custom-built estate embodies timeless architecture and refined luxury. Designed in a traditional Palladian style, the residence showcases an exterior of elegant symmetry, manicured landscaping, and stately hardscapes that immediately convey a sense of grandeur. A private front courtyard with a majestic central fountain sets the tone for the sophistication that lies beyond. Inside, the home reveals interiors that are both classically timeless and exceptionally livable. A soaring foyer introduces the residence with dramatic ceiling heights and an abundance of natural light, flowing seamlessly into the formal living and dining rooms. To the rear, the informal living room, breakfast nook, and gourmet kitchen complete with a butler’s pantry creates a welcoming atmosphere for everyday living and effortless entertaining. An office and optional bedroom suite provide additional versatility on the main level. The estate offers five bedroom suites and five and a half bathrooms, each designed with enduring elegance and comfort. The master retreat is a sprawling sanctuary featuring a generous bedroom, private covered balcony, dual custom closets, and a spa-inspired bath that evokes the feeling of a five-star resort. The subterranean level provides expansive garage accommodations and storage, ensuring both practicality and discretion. Outdoors, the rear grounds unfold as a serene coastal haven. Covered loggias for lounging and dining are complemented by lush lawns and mature specimen plantings, all set against a breathtaking backdrop of coastal canyons that cascade toward the endless blue horizon of the Pacific Ocean. Perfectly positioned, this estate offers not only the privacy of a personal resort but also proximity to world-class shopping, dining, and entertainment, pristine beaches, and John Wayne Airport all within moments. A rare offering of architectural distinction, this Pelican Ridge estate epitomizes the timeless elegance and unmatched coastal lifestyle of Newport Coast.
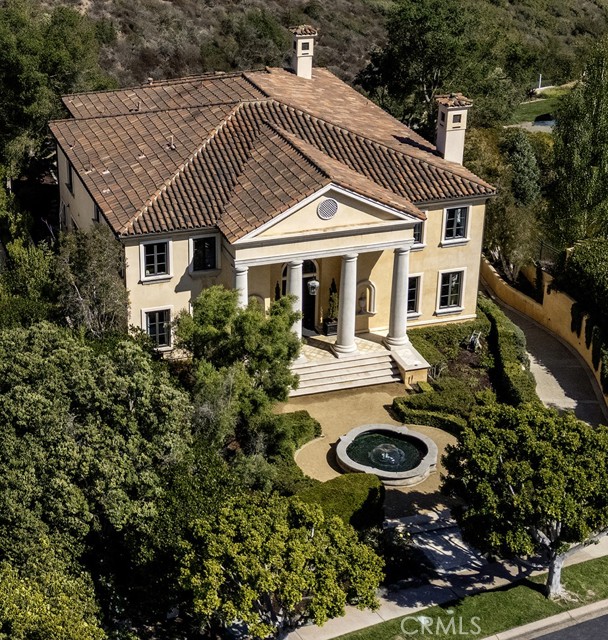
Hayes Ave
25450
Murrieta
$12,500,000
2,993
5
1
Exceptional 47+ Acre Equestrian Ranch & Development Opportunity in Murrieta! This rare property offers a fully equipped horse facility with 55 stalls, multiple barns including a large 12-stall barn, 4 separate box stalls, hot walker, oversized equipment shed, and track. Additional features include two productive wells, many pastures, and a 2 bed / 2 bath caretaker’s home, plus an office with bathroom and display area inside the main barn. Located just minutes from Interstates 15 & 215, this property provides endless potential—continue as a world-class equestrian estate or subdivide for luxury residential development. Three APNs included. Don’t miss this unique opportunity in a prime Murrieta location!
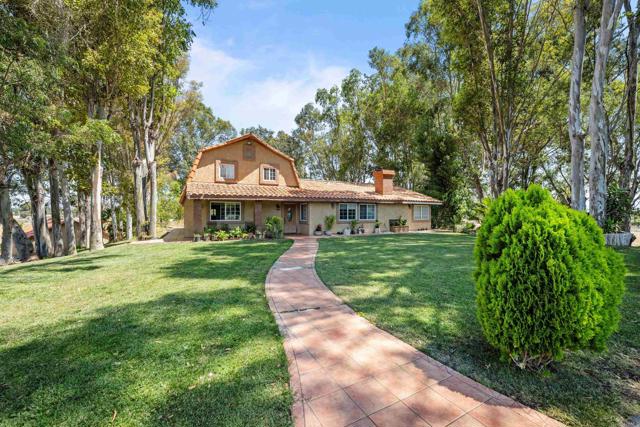
EVAN HEWES HWY
6650
Winterhaven
$12,500,000
11,792
10
12
An adventure lover’s paradise that merges high-octane thrills with luxurious comforts. Incredible 400-acre Dune Ranch featuring private runways, hangars, a half-mile racetrack, multiple sand cars, tractors, and more. The fully furnished 8,144 sq. ft. main house includes a 2,100 sq. ft. game room (games included—see photos) plus an attached 1,223 sq. ft. casita. The main house has a 3-car attached garage and an additional 2,034 sq. ft. garage stocked with ten Polaris RZR RS1s (all included). A private bungalow building offers two fully furnished 1-bedroom/1-bath units and a 2,432 sq. ft. garage filled with kid-size Razors, quads, and riding gear(all included). A 2,316 sq. ft. caretaker’s home with a large carport is also on-site. You’ll find 13 High Performance Sand Cars(all included except the 57 chevy car not included) housed in a 7,115 sq. ft. garage with an attached 3,461 sq. ft. covered carport. There’s more: a 7,200 sq. ft. shop, a 3,240 sq. ft. man cave, a 4,800 sq. ft. hangar, and a 13,700 sq. ft. container building. Numerous tractors (Caterpillar, Massey, John Deere, Case, etc.), water trucks, Kubota utility vehicles, Kawasaki Mules, and other equipment are included (some items excluded in pictures). Water is supplied by Two 350 GPM wells. The property comprises multiple parcels, offering direct access to the Glamis dunes. Perfect for corporate retreats or large gatherings with Friends/Families. For a tour or a complete list of included items, contact Dug Mitchell Realty Co Covina Calif

Grand
225
South Pasadena
$12,500,000
7,360
6
6
Secluded behind the original estate walls, this classically inspired Tuscan villa sited on a flat one acre parcel in the coveted South Arroyo neighborhood of Pasadena and South Pasadena. Designed by noted architect Reginald Johnson - featuring the principal residence, sequestered guest house, verdant grounds, grand pool and captivating gardens. A mix of the structured and elegant Italian Renaissance Revival, with a more approachable, relaxed living environment that embraces the necessities and desires of today. Owned by Pasadena luminaries for nearly a century, and now the home of an acclaimed fashion designer and his wife since 1998 - the 5-bedroom, 5-bathroom primary residence features voluminous space and height throughout with equally scaled original Palladian doors and windows which provide an abundance of light and air. Honed marble, rich plaster, period woods and premium paint finishes provide the material palette. The entry gallery with classical columns acts as an initial gathering space for the grand public viewing and entertaining areas: formal living room and adjoining library - both with fireplaces, powder room, and a formal dining room. All have direct access to outdoor patios, gardens and the expansive lawn beyond. Chef's kitchen and great room with casual seating and an adjacent butler's pantry. Catering prep, separate laundry room, two bedrooms and bathroom complete the lower level. The second level is divided into two distinct zones accessed from the central landing. Luxurious primary suite - with separate bedroom, dressing and sun rooms and walk-through closet and bath. Opposite is an additional bedroom suite with bath ensuite and adjoining sitting room, as well as an executive bedroom with bathroom and closet ensuite. Private one bedroom guest house with living room anchored by a fireplace, kitchen, bedroom and bath - all surrounded by its own hedged gardens. Swimmers pool, spacious pavilion, spa retreat, hidden rose garden and dining area with fireplace and grill. Lushly landscaped with sweeping lawns, mature specimen trees, secluded refuges and abundant water features. Motor court and carport for multiple vehicles. Viewing garden. An extremely private and exclusive offering.
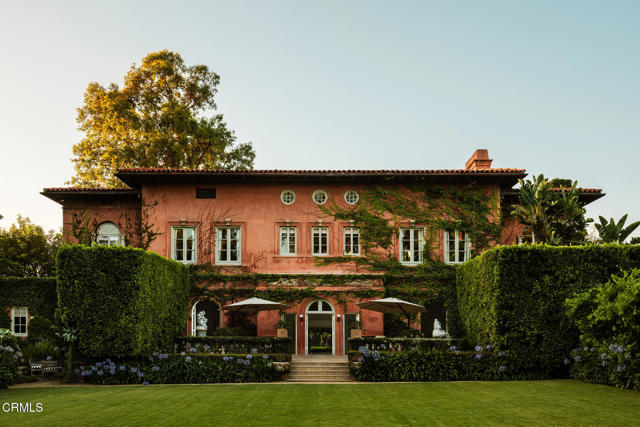
Monarch Bay
183
Dana Point
$12,500,000
4,800
4
4
Set within the prestigious, guard-gated enclave of Monarch Bay, this stunning single-level estate offers nearly 5,000 sq. ft. of refined coastal living on one of the community’s largest lots. Located on a tranquil cul-de-sac, the home welcomes you through an expansive gated courtyard into a sprawling retreat designed for both relaxation & entertaining. The lush grounds feature a covered patio w/skylights, an inviting outdoor fireplace & views of Three Arch Bay’s hills & evening lights. Beyond the grand custom entry door, the magnificent great room boasts soaring ceilings, stacked-stone columns, & a floor-to-ceiling marble fireplace, with glimpses of the ocean. The spacious kitchen features stone countertops, an island, stainless steel appliances, an oversized walk-in pantry, & a gracious nook. The expansive primary suite is a private sanctuary, complete with a cozy fireplace, a large walk-in closet, & a French door leading to the serene rear yard. Its luxurious spa-like bath showcases an oversized frameless glass shower, a clawfoot soaking tub & heated towel rack. A secondary primary suite offers elevated ceilings, a walk-in closet, a remodeled marble-accented bath, & a French door opening to the ocean-facing backyard. Designed for versatility, the home also includes two additional bedrooms plus an oversized bonus room featuring an exotic wood ceiling, a stone fireplace, and French doors leading to the courtyard. The rear yard is a peaceful oasis w/mature trees—including Japanese pine, grand magnolia, and oak—complemented by custom stone benches, onyx lighting, a relaxing sauna & views. Additional highlights include exquisite 24” Celini Argento tile, luxuriously remodeled bathrooms, custom lighting, solid wood doors, spacious laundry room with/custom marble pet-washing shower & a massive three-car garage. A separate casita serves as a private office or gym, offering picturesque views of the front grounds & hillside beyond. Residents of Monarch Bay enjoy exclusive access to resort-style amenities including tennis & pickleball courts, a community & dog park, a playground, and the spectacular private beach club—complete with an indoor-outdoor bar, beachfront dining, firepits, & towel, chair, & umbrella service. Ideally located near hiking trails, world-class golf & surfing, & premier coastal resorts like The Ritz-Carlton, Waldorf Astoria & The Montage, this exceptional property is also set to benefit from the exciting Dana Point Harbor revitalization project.
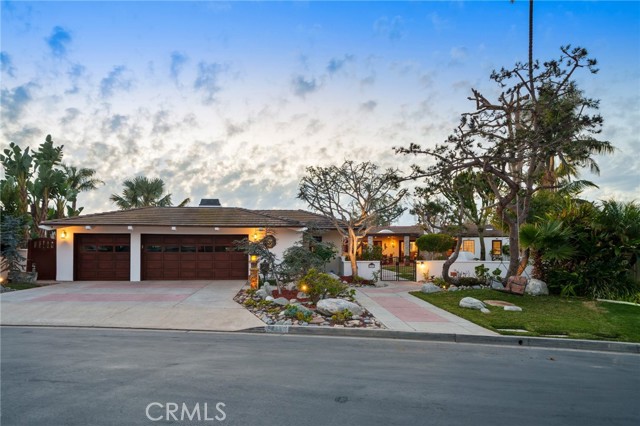
RITZ COVE
60
Dana Point
$12,500,000
6,100
5
7
Experience unparalleled luxury in this ocean view home located in prestigious Ritz Cove. Every corner of this residence exudes elegance, with outstanding architectural details and meticulous trim work throughout. From intricately designed ceilings and doorways to beautifully crafted archways and murals, no detail has been overlooked. Step into a grand two-story foyer that sets the tone for the rest of the home. Beyond the foyer, a stunning pool glitters against the backdrop of the ocean, offering incredible views from both floors. Enjoy leisurely strolls to the beach, just a block away. A water feature winds around the home, greeting you at the front door and continuing in the back yard, which is filled with flowering bushes and fruit trees. The home is equipped with a brand new HVAC system, a fabulous entertainment TV system and features opulent cabinetry, spacious closets, and a paneled wood office. An elevator provides easy access to three levels, from the garage to the first and second floor. The primary suite boasts breathtaking whitewater views of nearby Monarch Beach. Over half a million dollars has been invested in casework alone, underscoring the quality and craftsmanship of this exceptional property. Cove lighting provides beautiful ambiance for entertaining, and a walk-in Wine Room with a glass and iron door is just off the family room area which hosts an incredible curved bar. Situated at the end of a quiet, single-loaded cul-de-sac, this luxurious residence offers both privacy and tranquility. Rarely does a home of this construction and detail come to market. Guard-gated Ritz Cove is nestled between the luxurious Ritz Carlton and Waldorf Astoria resort hotels, in a spectacular guard-gated enclave of just 101 homes. Don’t miss the opportunity to own this extraordinary property.
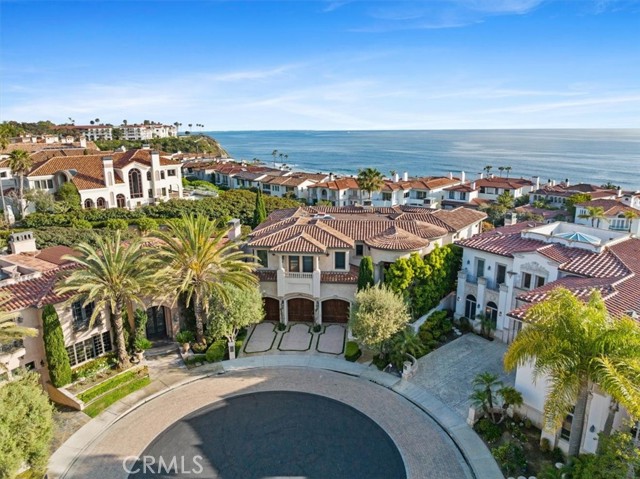
Dagnino
6033
Livermore
$12,499,000
4,242
4
4
Willow and Wolf Ranch offers a rare opportunity to own 120 acres of private, breathtaking land, just 10 minutes from downtown Livermore and an hour from San Francisco. This exceptional property seamlessly combines luxury, panoramic views, and a world-class equestrian facility. The beautifully rebuilt modern farmhouse sits atop a hill, showcasing custom beams crafted from historic 1900's wood, cutting-edge smart technology, and sweeping views that truly define the home. Other home amenities include a pool, game room, home gym and deck with sweeping panoramic views. The 14,625-sq ft equestrian facility is a state-of-the-art masterpiece, featuring a custom indoor arena with Olympic-grade footing, 48 box stalls, wash bays, tack rooms, two offices, and a lounge for observing riders. Outside amenities include a six-horse Eurociser, multiple arenas, paddocks, and turnouts. The property is fully fenced and cross-fenced, offering extensive grazing and riding areas. Additional highlights include two bunkhouses, an apartment, and a large barn, perfect for generating income or creating a family compound. Minutes from award-winning wineries and the heart of San Francisco, this once-in-a-lifetime property invites you to experience unparalleled luxury, business potential, and serenity.
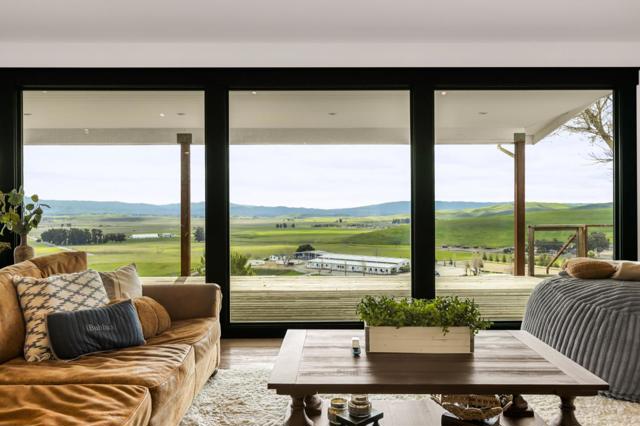
Surfspray Bluff
28
Newport Coast
$12,499,000
3,767
4
5
Welcome to 28 Surfspray Bluff, an architectural retreat nestled within the coveted Nautilus enclave of Crystal Cove. Here, timeless Santa Barbara-inspired design meets a newly envisioned modern coastal aesthetic, where every space captures the rhythm of the sea and the art of sophisticated living. A brand-new front drive, crafted with sleek concrete and turf, sets the tone for what lies beyond; a home reimagined with meticulous detail and refined materials. Step through the private gated entry and follow the walkway past a lushly landscaped courtyard and tranquil fountain, where serenity introduces sophistication. Inside, a series of glass-paneled French doors open to light-filled spaces with sweeping sit-down ocean and Catalina views from both levels. The reimagined interiors — as captured in the stunning renderings — celebrate natural textures and modern warmth: wide-plank oak floors, vertical slat accent walls, and soft neutral palettes play in harmony with the coastal horizon beyond. The chef’s kitchen is a centerpiece of artistry and function, featuring an island wrapped in waterfall Calacatta quartz, custom white oak cabinetry, and professional-grade appliances by Viking and Sub-Zero. Pendant lighting and seamless flow into the living and dining areas create a feeling of effortless connection; ideal for hosting sunset gatherings framed by the Pacific. The family room reveals a custom black marble fireplace wall flanked by rich oak built-ins, leading to the expansive patio where indoor-outdoor living unfolds. A bespoke wine room, designed with mirrored display racks and architectural lighting, evokes the feel of a private tasting lounge. Upstairs, the primary suite is a serene sanctuary, offering panoramic ocean views, a spa-inspired bath wrapped in marble, and a boutique-style dressing room. The private office/media room showcases endless blue vistas — a perfect space to work, dream, or unwind. Every bedroom offers its own en-suite bath, while the detached casita provides a luxurious retreat for guests. The outdoor living space, complete with a BBQ island, and dining area, is designed for evenings beneath the stars. Within the 24-hour guard-gated Crystal Cove community, residents enjoy access to the Canyon Club amenities and scenic trails; all moments from Crystal Cove State Beach and the boutiques and dining of Crystal Cove Promenade.
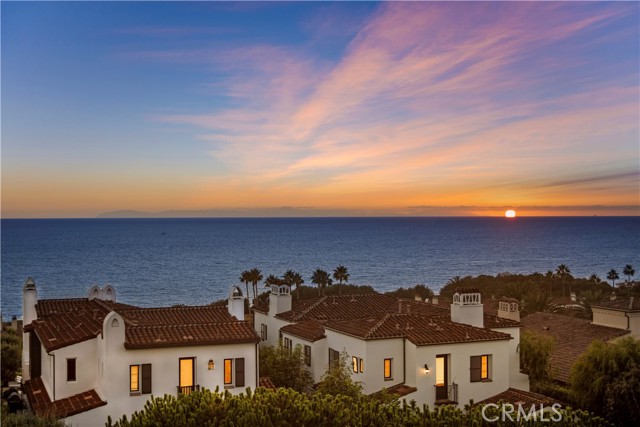
Pacific Coast
26050
Malibu
$12,495,000
4,123
6
5
Discover unparalleled coastal elegance in this breathtaking oceanfront estate, perfectly poised on Malibu's pristine shores with direct beach access via a private staircase and mesmerizing 180-degree Pacific vistas. This contemporary three-level masterpiece offers four bedrooms, three and a half bathrooms, floor-to-ceiling glass walls that invite natural light to dance across every room, and multiple ocean-view terraces perfect for savoring sunsets or hosting intimate gatherings. The chef's kitchen, a culinary dream with top-tier appliances and sleek cabinetry, anchors the main residence, while an attached two-bedroom, one-bath guest suite with a full kitchen, washer/dryer, and private entrance provides a versatile retreat for guests or family. With a three-car garage plus parking for four or more vehicles, and a prime location steps from scenic hiking trails, vibrant restaurants, chic boutiques, and everyday essentials, this sanctuary blends modern sophistication, privacy, and the timeless allure of Malibu's coastal lifestyle.
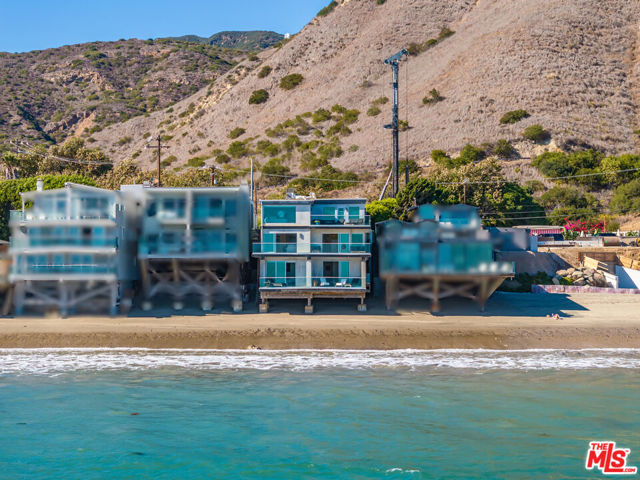
Tigertail
815
Los Angeles
$12,495,000
6,500
6
9
Set on one of Brentwood's most coveted streets, this three-story architectural masterpiece has been fully reimagined by Ashe Leandro, AD100 designer from New York, delivering a seamless blend of cutting-edge design and California indoor/outdoor living. The moment you enter the sweeping glass entryway, panoramic ocean views unfold, setting the tone for the home's striking aesthetic and unmatched sense of privacy.Boasting six bedrooms, the residence features a top-of-the-line chef's kitchen and expansive living spaces flooded with natural light through Fleetwood sliding glass doors that open directly to the backyard oasis. The upper level houses four en-suite bedrooms, including a lavish master suite with a grand walk-in closet and an oversized spa-like bathroom, complete with a stand-alone tub and steam shower overlooking the city and the Pacific Ocean.The lower level elevates entertainment to a new standard with a state-of-the-art home theater, fully illuminated onyx bar, temperature-controlled wine cellar, private gym, and guest bedroom, all seamlessly integrated with a Crestron home automation system for effortless living. Every corner of the home showcases meticulous design, exceptional craftsmanship, and a rare vision, making it perfect for families, couples, or any buyer looking to be in prime Brentwood with architectural integrity and panoramic views.

Stafford
240
Thousand Oaks
$12,495,000
10,801
5
8
Unrivaled Luxury in Sherwood Country Club!Looking for a timeless, custom estate -- something more enduring than today's trends?240 West Stafford Road at Sherwood Country Club may be exactly what you've been hoping to find.Designed by noted architect Sid Drasnin, with living spaces enriched by Gail Claridge and entertainment areas by Gavin Brodin, this Country French estate spans approximately 10,801 square feet across three levels, each served by an elevator. It was designed for both grand entertaining and comfortable day-to-day living.Perfectly positioned just steps from Sherwood's iconic hole 11 island green, the property offers a large private yard with views of holes 11 through 14, and a prime location near Lake Sherwood with quick, convenient access to the Stafford gate and nearby town amenitiesStep inside and you'll immediately notice what sets this home apart from today's minimalist trends: a formal living room, dining room, and library; a grand entry with a soaring tray ceiling and sweeping staircase; walnut floors and timeless wall coverings. The entertainer's kitchen and butler's pantry feature four ovens, two dishwashers, two microwaves, and an expansive prep area.Convenience abounds: laundry rooms and kitchens on two levels, plus a morning coffee station just off the primary bedroom suite, and yet another kitchenette on the lower level. Throughout, you'll find high ceilings and thoughtful design details.For those who work from home, two spacious offices with fast, reliable Wi-Fi make productivity effortless. And for those who love to entertain, a private theatre with dance floor, 'Cheers'-style bar, 2,000+ bottle wine cellar, lounge, and game area create the perfect setting -- from intimate dinners to gatherings of more than 200 guests.When it's time to unwind, enjoy the sauna, steam shower, swimming pool, and outdoor kitchen.Living at Sherwood offers an exceptional sense of peace and security, tucked away from the bustle of the city yet only 39 miles from Beverly Hills.This is no ordinary home. If you have an eye for classic architecture and spaces with soul, come experience it in person.

Dolphin
5710
La Jolla
$12,495,000
3,938
5
6
Positioned prominently above the iconic rock that is the namesake of one of La Jolla’s favorite neighborhoods, the house at Bird Rock has an incredibly desirable combination of features. It offers panoramic, front row views with a bird's eye perspective of the vibrantly colorful and ever changing ocean below, and an orientation that perfectly frames the surf breaks and mesmerizing sunsets, all from a location in close proximity to the charming allure of the restaurants, shops, galleries and neighborhood amenities of Bird Rock. The floor plan includes an upstairs primary suite with breathtaking ocean views, 4 secondary bedroom suites, a powder bath and 2 offices, and an oceanfront patio with multiple sitting areas and jacuzzi spa. The home is great for entertaining and enjoys a laid back yet luxurious feel that exceeds expectations set by the understated curb appeal. The site has one of the most robust and permitted retaining earth walls in the area that supports the land on the ocean side, which adds to the usable outdoor space and ensures peace of mind not always enjoyed from properties of this kind. Being adjacent to a stairwell down to the water provides the best of all worlds - bluff top views, secure privacy for a beach location, and easy access to all of the natural wonders of the ocean below. Homes with the lifestyle features that are appurtenant to this property are scarce and the value of such a limited offering cannot be measured in dollars alone.
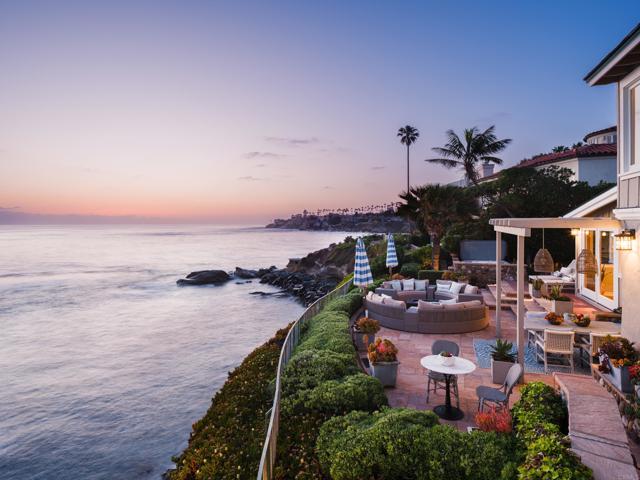
Valley Meadow
4009
Encino
$12,450,000
12,465
6
10
An Estate Fit for a Titan of Industry. Set high above the street behind incredible secure gates, this commanding European-style "Armani Casa masterpiece estate" exudes unmatched curb appeal and stature. A bold architectural statement, built for those who live and entertain on a grand scale. A sanctuary of sophistication using only the finest materials. Every detail was considered, every finish elevated. The scale is unmatched, from expanded interior walkways and massive walls perfect for large-scale art collections, to sculpture gardens, and majestic oak trees anchoring the rear yard with timeless beauty and shade. The home also features a gym rivaling top-tier fitness clubs, a travertine spa and massage room, and an industry-caliber movie theater built to impress. Built new in 2009 and reimagined by some of LA's most sought after designers, the estate features a dramatic formal entryway adorned with custom French Maison-G stone flooring throughout. Brazilian rosewood flooring with custom inlays, rich wainscoting, and elegant light accents. Marvel at the craftsmanship of the Italian & French stone/marble, herringbone wood floors, and exquisite lacquer finished hand-carved staircase and custom steel and glass doors with anti-break film for added security. A sprawling 2000 sf subterranean garage is ideal for a car collector. The elevator provides convenient access to all levels. The kitchen is a culinary haven, centered around a generous island with breakfast bar and outfitted with a full suite of top-tier appliances. Hidden staircases offer discreet access between the media room and the upstairs office, allowing a media executive to move seamlessly between work and leisure throughout the day. The lower level includes a private guest suite, full gym, spa, and massage retreat. Upstairs are four additional en-suite bedrooms, along with a spacious executive-style en-suite office with treetop views, offering the perfect blend of luxury and function. This home delivers Brentwood Park and Hancock Park quality in the heart of Royal Oaks, one of the Valley's most coveted neighborhoods. With grand entertaining spaces, museum-worthy walls for art, and irreplaceable outdoor features, this estate is in a league of its own and a rare opportunity to own a residence of true substance and scale.

Stonehenge
11730
Los Angeles
$12,400,000
10,700
7
10
This Contemporary Mediterranean Estate is located in the highly sought after and exclusive 24-hour guard gated community of Bel Air Crest. Tucked away at the end of a quiet Cul-De-Sac with an additional gate shielding the driveway up to the home and adjacent to the greenbelt, this property is providing the utmost in privacy while still enjoying views of nearby MountainGate Country Club golf course and canyon. Stately impressions are made when entering into the foyer where you are met with soaring ceilings and a glass cupola dome, flagged by a double winged staircase exuding elegance. Seamlessly flowing into the formal dining room with French doors leading out to a 1,000 sq ft plus balcony overlooking the backyard and pool. The main level also boasts a gourmet kitchen, family room with fireplace, living room with fireplace, powder room and luxurious office space with built in bookshelves and a balcony. The upper level features an exquisite primary suite retreat with a private balcony, wet bar, double sided fireplace, steam and sauna in the renovated his and hers bathrooms and closets. There are 4 additional en suite bedrooms, one of which has its own private staircase entrance. The Garden level has 2 additional en suite bedrooms, a home theater, living/dining area with built in bar, wine cellar, gym, pool bathroom with shower, and laundry room with both indoor and outdoor access from the garden. The backyard is an entertainers dream with an additional 1,000 square feet covered patio complete with ceiling heat lamps, a built in BBQ and bar area, covered gazebo and beautifully redone pool and adjoining spa. Outdoor living in California at its best with these large entertaining areas surrounding the pool in addition to the outdoor deck added to the main floor. The community of Bel Air Crest offers 5 tennis courts, basketball courts, a dog park, playground and a newly remolded clubhouse with a well-equipped gym, meeting room, lounge space and kitchen. Live the perfect life in California.

Eagle Ridge Dr
940
Danville
$12,300,000
10,521
6
8
1st time on market. A work of art custom built by owners. A labor of love on top of Blackhawk Country Club’s Eagle Ridge Dr. Bella Diablo Vista gated estate. Award-winning designs, custom-curated features, discerning vision of innovative designers, talented artisans, renowned builders. Tuscan villa meets California’s fresh, light-drenched indr/outdr lifestyle. 1.17+/-acres borders parkland. Venetian plaster walls. Custom quarried travertine flrs inside & out. Soaring coffered ceilings. Custom iron/millwork. Radiant heated flrs. Recessed LED lights. Dual pane Marvin drs & windows. 10,500+/-SF living space. 9383 +/-SF 2-level main home. 5 en suite bdrms. 6.5 bths w/main-level guest suite. 2 staircases. Elevator. Executive office. State-of-the-art movie theater. Climate controlled 1200-bottle wine rm. Formal living & dining rms. Great rm w/walk-around bar. Fam rm. Chef’s kitchen. Dog washing rm. 1138+/-SF 1 bd/1ba detached guesthouse. Infinity-edged pool, spa. Gas frpit. Outdr kitchen. Terraces. 350 Cabernet Sauvignon grapevines. Olive & fruit trees. State-of-the-art security system/cameras. Solar panel system. 5-car garage. Near clubhouses, golf courses, fitness ctr, sprts complex, tennis cts, Blackhawk Plaza,downtown, freeways,Livermore Valley Wine Country,top-rated SRVUSD schls. Views: Ridge
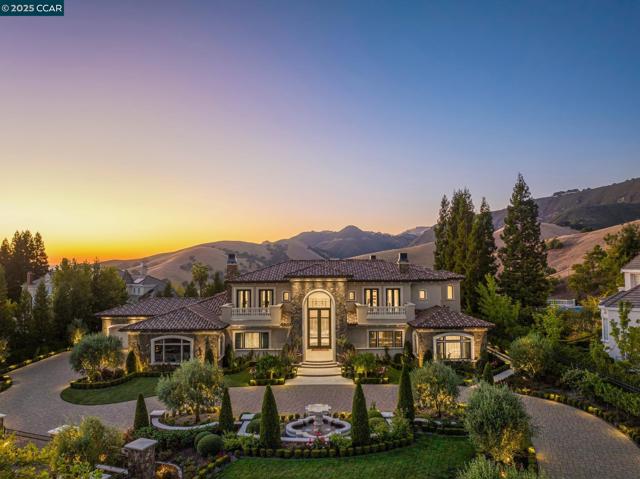
Brentwood Grove
11929
Los Angeles
$12,295,000
8,986
6
9
A true custom-built modern luxury retreat tucked at the end of a coveted Brentwood Grove cul-de-sac. Set on a sprawling 13,473 sq ft flat lot, this one-of-a-kind estate offers 6 bedrooms, 9 bathrooms, two offices, a home theater, gym, and more. Impeccable design meets functionality with sleek, refined finishes and a striking floating staircase that anchors the main level. The open-concept layout is filled with natural light, creating an inviting atmosphere throughout. A chef's dream kitchen boasts premium Wolf appliances and opens to a sunlit breakfast nook with panoramic views of the lush surroundings. The expansive living and dining areas, complete with a full bar, flow effortlessly into a warm family room with a fireplace. A 20-foot Fleetwood pocket door opens to a serene outdoor escape with mature trees, a sparkling pool and spa, and ample space for entertaining. The main level also includes a spacious office and a private guest suite. Upstairs, the grand primary suite features its own wing of the house with a large balcony, an oversized walk-in closet, and a spa-like bath, along with three additional junior suites. The lower level offers a second office, game room, gym, home theater, and an additional guest suite providing every amenity for luxury living and entertaining.

Farragut Ave
44
Piedmont
$12,250,000
12,978
6
10
Piedmont Perfection! 44 Farragut Avenue is a breathtaking estate that seamlessly blends timeless elegance with modern luxury. Situated on a generous half-acre corner lot, this exquisitely remodeled home showcases impeccable craftsmanship and high-end amenities throughout. Step inside to discover sun-drenched interiors, expansive living spaces, and multiple kitchens—perfect for culinary enthusiasts and effortless entertaining. Each of the six bedroom suites offers exceptional comfort and sweeping views of the South Bay. Designed with wellness and recreation in mind, the home features a private gym, two spacious recreation rooms, and a luxurious sauna—creating a true sanctuary for relaxation and rejuvenation. Outdoors, a resort-style backyard awaits. This private oasis includes lush landscaping, a sparkling pool and hot tub, bocce court, putting green, built-in trampoline, and a covered pavilion with a TV—ideal for hosting unforgettable gatherings. An oversized built-in fire pit invites cozy evenings under the stars with family and friends. A rare offering that combines historic charm, refined elegance, and contemporary comfort—all nestled in the heart of Piedmont’s warm, welcoming community.
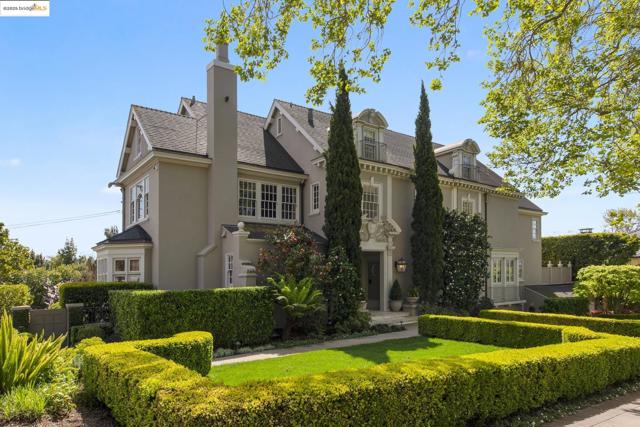
Amalfi
644
Pacific Palisades
$12,250,000
5,330
5
6
Spectacular gated English estate on coveted Amalfi Drive in the Palisades Riviera. With sweeping ocean, canyon, and country club views, this 5-bedroom, 5.5-bath residence has been reimagined to balance timeless character with modern luxury. Every detail reflects the exquisite renovation, where elegant finishes and authentic charm define the home. A garden arbor and beautiful entry lead to a dramatic two-story foyer. The living room showcases vaulted wood-beam ceilings with woven cane inlay, a limestone fireplace, and leaded glass windows opening to a private view patio. The formal dining room with French doors flows into a gourmet kitchen with a large center island, top-of-the-line appliances, and a sunlit breakfast alcove overlooking the garden. Designed for entertaining, the family room with French doors highlights panoramic views and is fit with a masonry fireplace, custom banquette, and built-in media center. A paneled den with fireplace creates an ideal retreat, while a guest suite, elegant powder room, mudroom, and laundry complete the main level. Upstairs, the primary suite features a fireplace, sitting area, dual closets, and private balcony with breathtaking views. The spa-like bath offers heated stone floors, custom millwork, a ribbed glass steam shower, and a luxurious soaking tub. Two additional en-suite bedrooms, and a playroom with vaulted ceilings complete the second story. A private guest wing with bath and walk-in closet provides flexibility. Venture outside to enjoy beautifully landscaped grounds with mature trees, bluestone patios, a built-in barbecue with entertainment bar, a garden house, and deluxe pool and spa all framed by sweeping vistas. Wide-plank floors, Savant home automation, integrated A/V, Lutron lighting, upgraded systems, and water filtration complete this exceptional home. Just moments from the beach, local shops and restaurants, top-tier schools, Rustic Canyon Park, and Brentwood Country Mart, this one-of-a-kind estate is a truly rare offering for your most discerning clients.
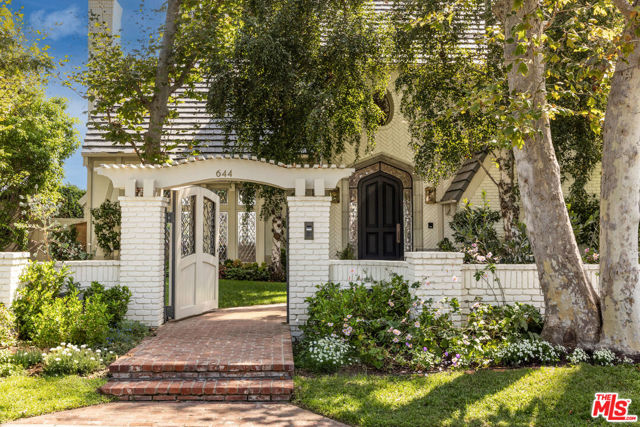
Valley
1381
Santa Barbara
$12,250,000
3,933
3
2
Unlike anything else on the market, this 2017-built Montecito estate blends high design with effortless glamour. Tucked down a private drive near the Upper Village, the gated retreat offers privacy and style across one lush acre. The 3BD/4.5BA single-level home boasts beamed ceilings, marble baths, steel windows, and seamless indoor/outdoor living. The primary wing features 3 garden patios, dual baths, and dressing rooms. A chic Parisian-inspired guest villa adds 885 sq. ft. with 3BD/1.5BA and 14-ft ceilings. Manicured grounds include a pool, cabana, spa, fire features, fountains, and sports court. A rare Montecito offering, where every day feels like an escape from the outside world.

Wilshire #1901
10800
Los Angeles
$12,250,000
5,280
4
6
Two distinctive visions come together and create a perfect marriage of textures, colors and materials in this elegantly designed and sensational residence. Units 1901 and 1902 (each remain separate parcels) join together to create a perfect aesthetic harmony in this full-service building on the Wilshire Corridor. Think Kelly Wearstler meets Amber Interiors...traditional yet classic touches such as wainscoting, crown moldings and classic fireplace are juxtaposed with clean lines, simplicity and an eclectic mix of chic modern flair. Enter this voluminous residence with its high ceilings and walls of glass to soak up the enveloping views of the city, ocean, hills and mountains. Unit 1901's features include; wide plank oak flooring, Calcutta Monet marble in kitchen and primary and marble in secondary bath and powder, TuffSkin protected kitchen, primary, secondary bath and powder, Roman Clay kitchen plaster with rich custom millwork and plaster walls and shower in primary as well as a Sunlighten Amplify sauna. Unit 1902's features include; honed marble flooring, TuffSkin protected primary and powder, plaster shower, marble in secondary bathroom and powder and Toto toilets (in both units). Fireplace in living room adds a warm feel to this spacious living area. Luxury brand appliances (Wolf, Dacor, subzero...) are used in both the east and west wing kitchens of this stunning apartment and another great feature is two in-unit laundry/utility rooms. These two visions come together and are connected by a whimsical media room complete with cozy bunk beds, wine fridge and built-ins. This one of a kind residence, with two balconies, two elevators direct to the unit overlooking the city, has a uniquely flexible floor plan for all living arrangements. This full service bldg in close proximity to great restaurants, shops, hospitals and UCLA has 24-hour valet, concierge, modern fitness center, pool, with cabanas, media room, conference room, banquet room and more...
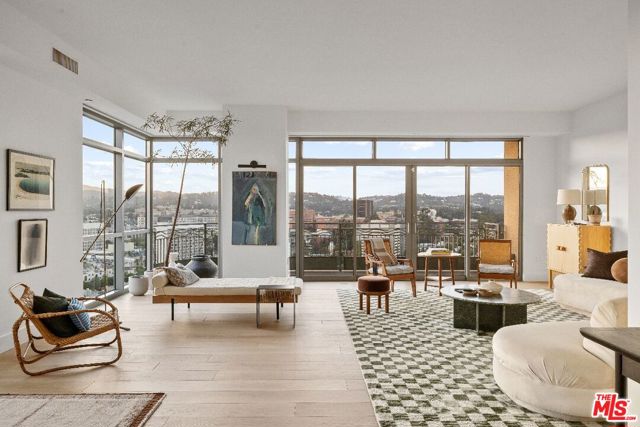
Elm Unit 39A
211
Los Angeles
$12,132,500
3,916
3
5
Located in the heart of Century City, the legendary glass towers at Park Elm Century Plaza, designed by world renowned architects Pei Cobb Freed & Partners, stand as a striking testament to modern luxury. Rising 44 stories with walls of 10-foot floor to ceiling glass, each residence showcases sweeping panoramic views and a lifestyle defined by elegance, security, and resort-style living with access to world renowned restaurants and retail in the Century Plaza below. Privately sited off the street with 24-hour guard-gate and valet, this dramatic approach welcomes your home. Residents enjoy a curated collection of amenities, including a resort-style pool and hot-tub, state of the art fitness center, access to a full-service spa, private screening room, library, wine storage, game lounge, event space and attentive 24-hour concierge. Every element has been envisioned to enhance life at the highest level. Residence 39A offers 3 bedrooms, 4.5 bathrooms, and approximately 3,916 square feet, complete with a private elevator lobby directly to your unit. A grand entry foyer flows into a spacious great room with fireplace and access to a terrace, complemented by a custom Snaidero kitchen appointed with professional-grade Wolf, Sub-Zero, or Miele appliances. A private den provides versatility for work or relaxation. The primary suite features a spa-inspired bath, an expansive closet, and a private terrace, while secondary bedrooms with en-suite baths are thoughtfully positioned for comfort and privacy. The Park Elm Residences at Century Plaza is more than a home, it is an architectural landmark and an enduring expression of modern elegance just moments away from the best shopping, dining, and lifestyle Century City has to offer.
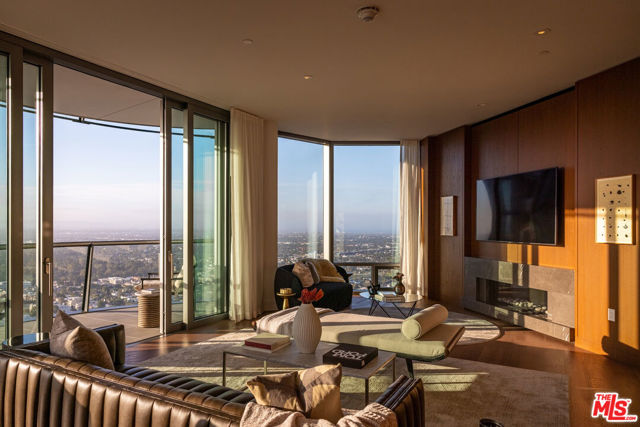
San Rafael
262
Pasadena
$12,000,000
10,918
6
11
The Frederick G. Adamson Estate, designed in 1927 by AIA Fellow Gordon B. Kaufmann is a defining example of Pasadena's Golden Era of architecture. This Italian Revival masterpiece is secluded beyond rolling lawns and mature landscape at the crest of a long, gated drive. The estate commands a premier setting along the western bank of the Arroyo Seco, on South San Rafael Avenue, one of Pasadena's most distinguished addresses. The 2.71-acre property is one of the few remaining undivided parcels on the street. Kaufmann's timeless vision reveals a residence that, while exceeding 10,000 square feet, retains a sense of warmth, intimacy, and effortless livability. Equally suited for grand entertaining or quiet retreat, the home exemplifies Kaufmann's celebrated ability to balance public and private realms while capturing the site's commanding views and sweeping panoramic vistas.Commissioned by Frederick G. Adamson, a prominent industrialist, the estate reflects Kaufmann's architectural mastery, the same genius that produced Caltech's iconic Athenaeum, the Los Angeles Times Building, the Hollywood Palladium and more. Having only a handful of owners in nearly a century, the Adamson Estate endures as a landmark of rare craftsmanship and artistry.Original details remain intact and meticulously preserved: lathe-and-plaster walls, hipped clay-tile rooflines, paneled walnut library, intricate moldings, oak floors, five fireplaces, and period light fixtures and hardware. Published in Architectural Digest (1930) and featured in numerous film and editorial productions, the residence is bathed in natural light and Arroyo breezes through perfectly placed French doors and windows. A succession of terraces, balconies, and loggias extends the living environment outdoors, seamlessly uniting the interior and exterior living spaces. Gated and enveloped by park-like grounds, the estate's secluded approach sets the tone for its grandeur. Just south of the Colorado Street Bridge and minutes from Downtown Los Angeles, Burbank studios, Caltech, and the Huntington Library & Gardens, the Frederick G. Adamson Estate remains an enduring and peerless expression of architectural significance, privacy, and timeless Pasadena elegance.
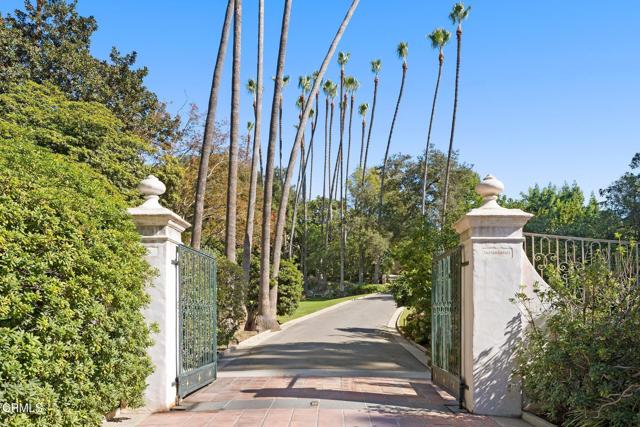
Hillcrest
515
Beverly Hills
$12,000,000
5,284
6
7
Nestled in the heart of the iconic Beverly Hills Flats, this exquisite estate blends timeless Mediterranean charm with modern luxury & thoughtful design. Completely remodeled from the studs between 2020-22, no detail has been overlooked in the meticulous renovation of this incredible home. Step inside to discover a bright, open floor plan flooded with natural light, showcasing impeccable craftsmanship & designer finishes throughout. The downstairs spacious layout includes an ensuite bedroom, powder room, temperature controlled wine closet, enclosed formal dining room which could be an additional bedroom or office, formal living & family rooms, and a seamless indoor outdoor flow. The spacious chef's kitchen, outfitted with premium appliances and new countertops flows seamlessly into the living room and out to the entertainer's backyard. Upstairs you'll find 4 bedrooms, all ensuite, with a curated design and charm. There is also a separate theatre room for movie nights at home. The primary suite is a true retreat, boasting a spacious walk-in closet & a spa-like bathroom with luxury fixtures and finishes. A newly built ADU, complete with a full bathroom, offers incredible flexibility. Currently used as a gym with a sauna, it's ideal for guests, a live-in nanny, or a private office space. The expansive backyard has been masterfully designed to feel both private and grand, with a sparkling pool, full basketball court, and a covered patio equipped with a built-in TV perfect for al fresco dining and year-round entertaining. It truly makes the lot feel enormous. Just moments from world-renowned Rodeo Drive, this exceptional home provides unrivaled access to the best of Beverly Hills, including luxury shopping, fine dining, and cultural landmarks.With all major systems recently updated this is the rare blend of location privacy, & luxury, and your opportunity to own a fully remodeled, move-in-ready home in one of L.A.'s most prestigious neighborhoods. This is Beverly Hills living at its finest.
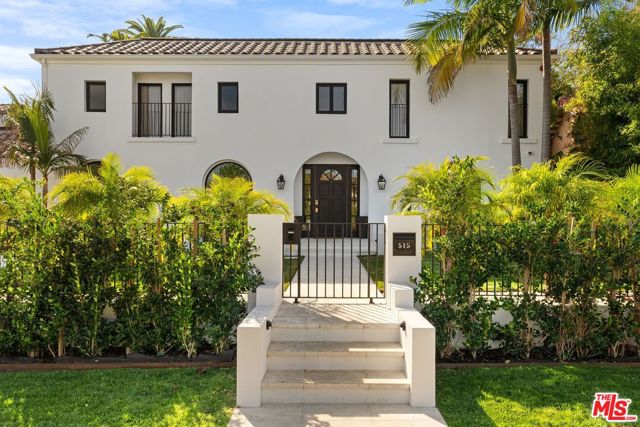
San Ignacio
39345
Hemet
$11,999,000
6,995
4
6
Welcome to Celebrity Ranch. Located in the Temecula Back Wine Country. The Largest Equestrian Polo Private Estate in Southern California. The Home was built in the Tuscany Style with Premium details. Santa Barbara Stucco, rose garden over looking the mountains, 3 Full Fireplaces, Triple installation walls, Fire Tile roof, Full Ceiling Beams, Massive Wall Mosaics, 2 Full Wine Rooms, The Largest Private Premium Wine Collection in the Temecula Valley. 3 Luxury Limousine size Garages, Separate Garage for Two Full Sjze Trolleys, 5 Acre Private Vineyard, 200 Fruit Tree Orchard, 50 additional Olive Trees and 40 Red Pepper Trees. There are 6 wells. The Dorms sleep 104 kids. Polo Stadium holds 500. On the opposite side there is a long stag which has tents which hold over 100+ more people. 1 main barn. We have horse Stalls and Corrals which hold over 100 horses. Over 50 animals, Thoroughbred and Polo Horses, All Ridable, Camels, Lamas, Zebras, Cattle, Mini Horses, Mini Donkeys , Goats, ect. The Club House at the Polo Grounds is one of a kind. There are four Homes at Celebrity Ranch. Celebrity Ranch could easily rent for $25,000. for a weekend
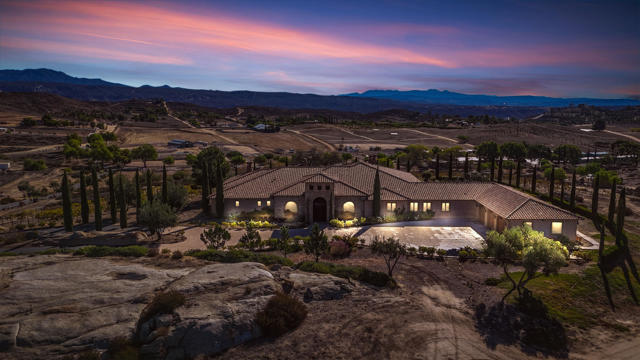
Ocean Unit A100
101
Santa Monica
$11,999,000
4,148
3
4
If you've ever dreamed of living at the beach, this is that dream realized. Welcome to the only two-story residence in Santa Monica's most iconic oceanfront building where the Pacific stretches endlessly before you.The main living area soars with 12-foot ceilings, flooding the space with natural light and endless blue horizon views. From sunrise to sunset, watch sailboats drift by, dolphins play, and the Santa Monica Pier Ferris wheel glow against the night sky. In July, fireworks illuminate the coastline best enjoyed from your private ocean-view deck or the custom sea-glass light-up bar inside.Step through the private tunnel for a walk on the sand, or stroll to nearby restaurants for world-class seaside dining. Inside, every detail has been curated for comfort, elegance, and effortless living. Each of the three bedrooms includes an ensuite bath, plus a chic powder room for guests. The primary suite offers the same 180-degree ocean panorama as the living room with dual walk-in closets and a spa-inspired bath featuring a BainUltra hydro-jetted tub with heated backrest, chromatherapy, and aromatherapy.The chef's kitchen boasts top-of-the-line Miele and Viking appliances, quartz countertops, and a 150-bottle Viking wine cooler. A spacious laundry room includes a full sink and custom cabinetry. One bedroom has been transformed into a private media lounge with seven leather recliners easily converted back to a bedroom or home office. Lutron solar shades adorn every window. Three parking spaces and two EV chargers add convenience to coastal luxury.The building's resort-style pool area has just completed a multi-million-dollar renovation.Welcome home to 101 Ocean Avenue where every day feels like vacation. Link to 3D walkthru - Https://my.matterport.com/show/?m=pkDQUQsxUtx&

Pine
1100
Beverly Hills
$11,999,000
6,845
4
6
The Weinhart Estate. For the first time in nearly three decades, this rare architectural jewel crafted by the renowned Edward H. Fickett, FAIA comes to market. Often hailed as the "Frank Lloyd Wright of the 1950s," Fickett designed each residence as a bespoke work of art, harmonizing site, materials, and lifestyle. Set on an elevated corner lot in the tranquil hills above the flats, the home offers the perfect blend of privacy, pedigree, and location. Clean mid-century lines, soaring beamed ceilings, and walls of glass capture panoramic canyon views while seamlessly merging indoor and outdoor living. The residence unfolds with a dramatic pivoting front door, expansive living spaces anchored by a striking stone fireplace, and a 40-foot chef's kitchen outfitted with a 12-foot island, dual Wolf induction ranges, Sub-Zero refrigeration, and book-matched statuary marble. A marble-topped wet bar, sophisticated den, and thoughtfully designed entertaining areas reflect the era's timeless glamour. Upstairs, the skylit primary suite features a private balcony, marble fireplace, dual walk-in closets, and a spa-like bath. Additional guest suites echo the home's architectural integrity. Outside, lush landscaping surrounds a Pebble-finish pool, built-in barbecue, and multiple terraces for alfresco dining and lounging. An extraordinary opportunity to own an authentic piece of mid-century heritage in one of Beverly Hills' most coveted settings just moments from the iconic Beverly Hills Hotel and the world-renowned shops and dining of Rodeo Drive!
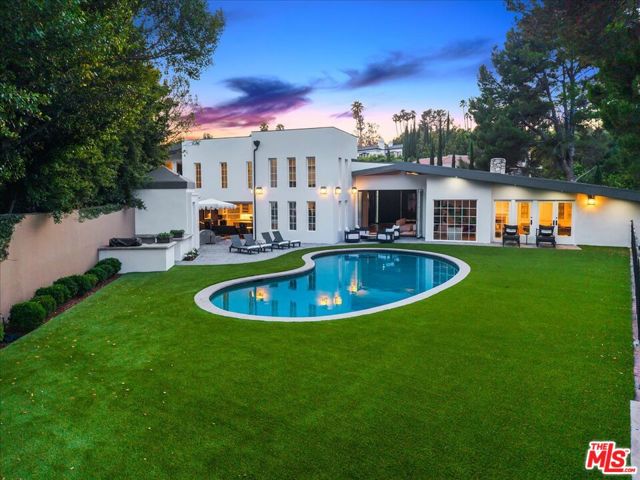
Bel Air
1000
Los Angeles
$11,999,000
4,892
4
6
Positioned on nearly 500 feet of frontage on Bel Air Road, this private, gated estate rests on more than an acre of pristine grounds, offering sweeping views of both canyon and city. Guests are welcomed into a formal foyer defined by soaring ceilings, a wrought-iron staircase, and abundant natural light from floor-to-ceiling windows. The formal living and dining rooms boast custom wood paneling, elegant hardwood floors, and French doors that open to expansive outdoor entertaining areas. Upstairs, the master suite features dual marble bathrooms with one that includes a soaking tub and opens onto a generous balcony overlooking tranquil canyon and cityscapes. The outdoor amenities feature a detached guest house with its own kitchenette and bathroom, verdant lawns, a lagoon-style pool, and meticulously landscaped gardens that enhance both beauty and privacy.
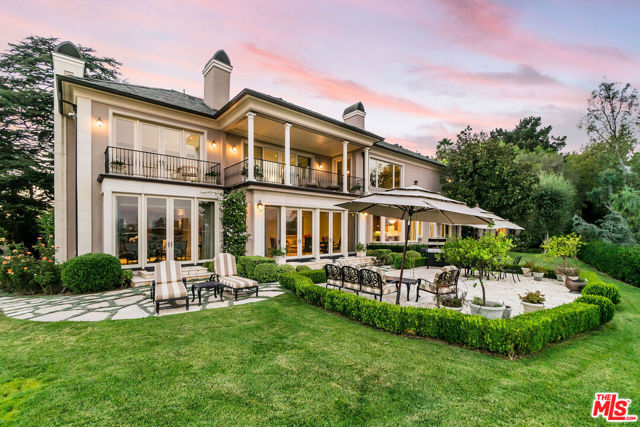
Carmelina
334
Los Angeles
$11,999,000
3,627
5
4
Tucked away on one of Brentwood's most prestigious streets, 334 N. Carmelina Ave is on the market for the first time in over fifty years. Beyond a private gate, the estate offers a rare combination of timeless elegance, unparalleled privacy, and boundless potential. Set on an expansive approximately 3/4-acre lot, this secluded retreat showcases striking Spanish architecture, with a long, tree-lined driveway leading to a grand motor court. The property offers the perfect balance of tranquility and beauty, providing a peaceful sanctuary just moments from the best amenities Brentwood has to offer. The sprawling yard is a true oasis: at the center of this outdoor retreat is a sparkling pool, with areas ideal for cooking, al fresco dining, lounging, or hosting gatherings a true entertainer's dream. The generous lot size also offers ample room for the addition of a tennis court, further enhancing the recreational possibilities of the space. Additionally, the property presents endless opportunities for redevelopment or the creation of a completely new estate. Noteworthy as well is the view of the iconic Getty Museum from the back of the property. Perfectly situated in the heart of Brentwood, 334 N. Carmelina Ave offers effortless access to the best of the west side. Just minutes from world-class dining, boutique shopping, and renowned entertainment options in Brentwood Village, this location provides unparalleled convenience. 334 N. Carmelina Ave is more than just a propertyit's a rare offering that combines privacy, prestige, and limitless potential. Whether you are inspired by the existing home's Spanish charm or envisioning a brand-new creation, this exceptional property invites you to imagine a life of unparalleled elegance in one of Los Angeles' most coveted neighborhoods. Trust Sale No court confirmation required.Exceptional opportunity to own in Brentwood. Sold as-is, with no seller repairs or credits. Trustee has limited knowledge of property condition.
