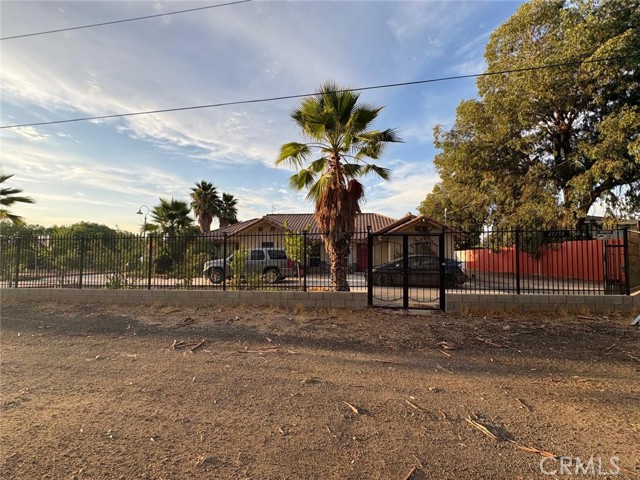Search For Homes
Form submitted successfully!
You are missing required fields.
Dynamic Error Description
There was an error processing this form.
Via Destino
16
San Clemente
$1,850,000
2,448
4
3
Luxury Coastal Living in San Clemente’s Sought-After Talega Community, Private pool & Spa and you have Hoa amenities. Discover resort-style living in this beautifully appointed 4-bedroom, 3-bath home in the heart of Talega. Offering approx. 2,448 sq. ft. of thoughtfully designed space, this residence blends elegance, comfort, and convenience. The backyard is a private retreat with a sparkling saltwater pool, Jacuzzi, sauna, and fire pit—perfect for entertaining or relaxing under the stars. Inside, the bright open floor plan features modern updates including a new refrigerator, dishwasher, gas stovetop, hot water heater, and brand-new AC unit. Lifestyle and tech upgrades elevate this home: a full security camera system, Sonos surround sound in every room, built-in ceiling speakers in both living rooms, and waterproof rock speakers outdoors. Fitness lovers will appreciate the fully built-out home gym (available for purchase separately). Families benefit from the highly rated Capistrano Unified School District, with elementary and junior high schools within walking distance. Minutes from world-class beaches, this home also provides access to Talega’s luxury amenities—community pools, sports parks, playgrounds, and clubhouse. This home isn’t just a place to live—it’s the coastal lifestyle you’ve been dreaming of. Virtual Tour: https://media.bowmangroupmedia.com/videos/0199ac82-51fe-7149-90ac-e2a6e6d5d30f
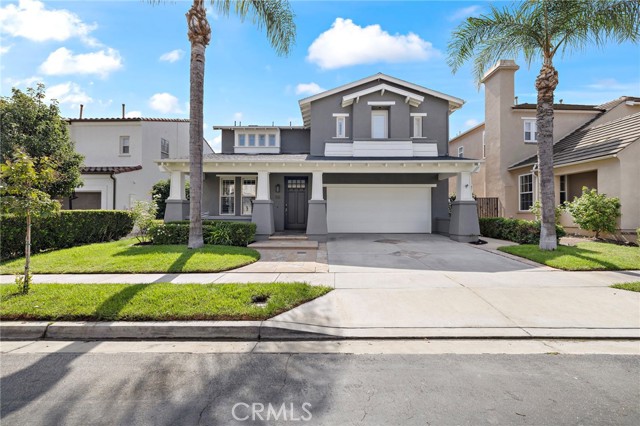
105 Homestretch
Outside Area (Outside Ca), KY 40356
AREA SQFT
5,816
BEDROOMS
6
BATHROOMS
5
Homestretch
105
Outside Area (Outside Ca)
$1,850,000
5,816
6
5
New Construction home still in framing stage being built as a custom speculation home by Goodknight Design Home, multiple award winners from July/2025’s Grand Tour of Homes on a similar floor plan…Painted brick walkout Ranch that has a beautiful walkout finished basement with stunning curb appeal/ sunset views/ geothermal with professional design/ high end touches throughout. Smooth flowing floor plan perfect for empty nesters or families alike. New community( Keene Farms) with access via golf cart path to Keene Trace Golf Club will be ready to move in by early 2026. If you always wanted to build your dream home, but didn’t want to go through the hassle/ go way over budget/ or were afraid you might not love your choices…this is your speculation custom home with all of those issues resolved resulting in a beautiful home where each decision was painstakingly made with you the homeowner in mind! Entry Only Listing, e-mail Broker for all seller info.
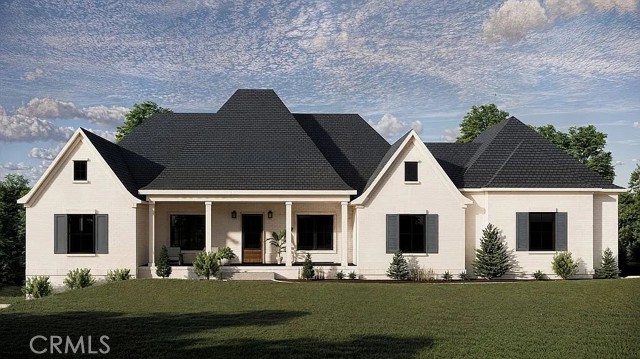
Brentwood
157
Lake Arrowhead
$1,850,000
3,993
5
5
Where Mountain Magic Meets Modern Luxury Welcome to an enchanting retreat tucked within the prestigious Lake Arrowhead Country Club, gracefully perched on the signature 16th tee box. Here, luxury living is kissed by the whisper of towering pines, the sparkle of mountain air, and the timeless allure of Lake Arrowhead—where your lake rights invite you to endless days of adventure on shimmering waters. Originally reimagined in 2021 and remodeled again in 2025, this residence has been elevated with a collection of exquisite upgrades. Inside, new wood flooring flows throughout the home, while the master suite was transformed with plush new carpet, an enlarged walk-in closet, and a fully remodeled bedroom retreat. The kitchen shines with custom-painted cabinets, custom wainscoting, a gleaming new quartzite island countertop, and dazzling designer chandeliers in both the living and dining rooms. Fresh interior and exterior paint, along with striking new iron-and-glass entry doors, lend the home a crisp and refined elegance. In the living room and master suite, newly crafted stone fireplaces create warm, inviting focal points, and a whole-home water filtration system enhances everyday living with mountain-pure freshness. The main level embraces open-concept living, seamlessly blending living and entertaining spaces. At its heart is a chef’s dream kitchen featuring GE Café appliances and a magnificent Italian ILVE six-burner range. Three distinct gathering areas—including the celebrated Presidential Billiards Room and Cocktail Lounge—offer versatile settings for everything from cozy fireside evenings to lively celebrations with friends and family. With 5 bedrooms & 5 bathrooms, including two primary suites, there is ample room for privacy and comfort. Every detail has been thoughtfully considered, from dual-zone heating and A/C to upgraded plumbing, electrical, Anderson windows, and dual laundry stations. A state-of-the-art heated driveway system ensures you’ll never have to shovel, even during the fiercest winter storms. Stonework along the façade and driveway, rock-scaped landscaping, exterior lighting, and expanded parking add to the home’s mountain charm. A generator and dog run complete the thoughtful upgrades designed for ease of living. This is more than a home—it’s a lifestyle. A place where fresh 2025 upgrades, timeless luxury, and mountain whimsy come together to create a sanctuary that is as enchanting as it is functional.
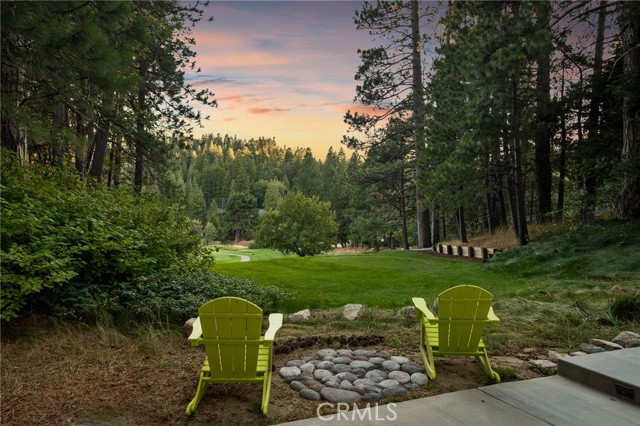
Edgeware
5340
Calabasas
$1,850,000
2,959
5
3
Nestled on one of the largest lots in the desirable Saratoga Hills neighborhood of Calabasas, this beautifully reimagined 5-bedroom, 3-bath storybook home blends timeless charm with a complete top-to-bottom remodel. Set in a quiet, tucked-away location while remaining close to top-rated schools, shopping, dining, and freeway access, the property offers an exceptional balance of privacy and convenience. The interior features a bright open-concept layout enhanced by engineered hardwood flooring, new windows, recessed lighting, and fresh interior and exterior paint. At the heart of the home is a fully remodeled chef’s kitchen with custom cabinetry, Taj Mahal porcelain countertops, a waterfall island, and premium stainless steel appliances. The kitchen and family room flow seamlessly together, highlighted by a multi-panel folding glass door system that fully opens to the backyard, creating true indoor-outdoor living. All bathrooms have been completely remodeled with modern finishes and thoughtful design, and the flexible floor plan offers five well-proportioned bedrooms ideal for family living, guests, or home office use. The expansive backyard is a private retreat featuring a custom pool and spa, multiple entertaining areas, a full basketball court capable of conversion to pickleball or volleyball, a gazebo pavilion, and expansive lawn space. Additional amenities include RV parking, an outdoor storage shed, newly installed landscaping with fresh sod and sprinklers front and back, perimeter carrot trees for privacy, and a new vinyl fence with snake fencing. Thoughtfully upgraded throughout and truly move-in ready, this property presents a rare opportunity to own a fully remodeled home on a premium oversized lot in one of Calabasas’ most charming and sought-after neighborhoods.
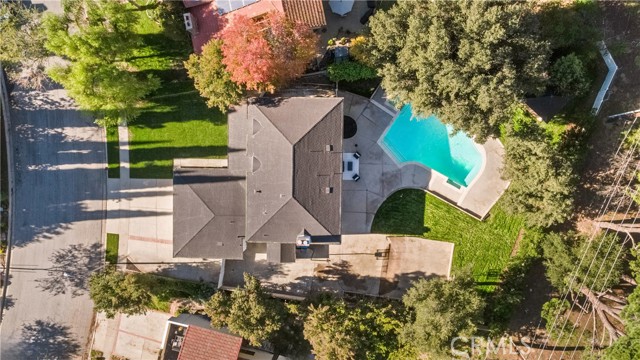
Annapolis
1079
San Mateo
$1,850,000
2,250
4
3
Welcome to 1079 Annapolis Drive, a charming two-story home built in 1956, thoughtfully updated for modern living while retaining its classic character. This spacious residence features 4 bedrooms, including a primary suite on the main level and three generously sized bedrooms upstairs. There are 3 full bathrooms, with one completely remodeled upstairs for a fresh, contemporary feel. Downstairs also offers a versatile bonus room, perfect for a home office, playroom, or nursery. Additional highlights include a 1 year old roof, dual-pane windows, beautiful natural hardwood floors throughout, and updated flooring in the kitchen and baths. Located in the highly sought-after Fiesta Gardens community, this home enjoys the benefits of a low-cost HOA that provides access to resort-style amenities, including a pool, tennis courts, playground, and a beautifully remodeled cabana. Residents also enjoy regular neighborhood events and newsletters that help foster a true sense of community. 1079 Annapolis Drive offers the perfect blend of comfort, convenience, and community, ready for you to make it your own!
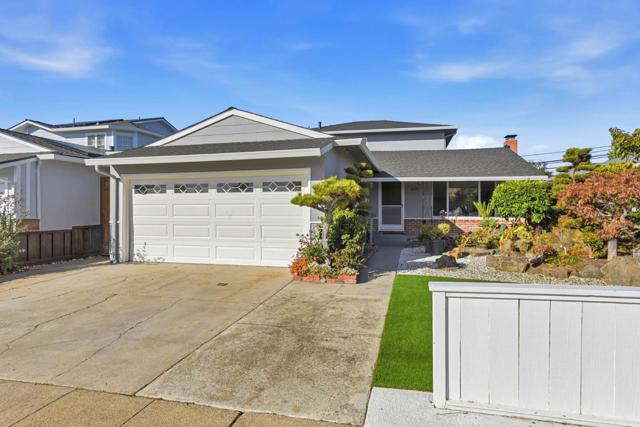
Nassau
305
Costa Mesa
$1,850,000
1,480
3
2
Located in the heart of the highly sought-after College Park neighborhood, 305 Nassau Road is a charming single-story turnkey home offering 3 bedrooms and 2 bathrooms filled with abundant natural light. Set on a generous 7,000 sq ft lot, the home features a spacious, lush backyard along with multiple outdoor seating areas—both front and back—designed for effortless relaxation and entertaining. The gated, enclosed front yard enhances both privacy and curb appeal, while inside, the tastefully upgraded kitchen and bathrooms complement the warm, open living space complete with a cozy fireplace. An attached 2-car garage provides added convenience, making this beautifully updated property an exceptional opportunity in one of Costa Mesa’s most desirable neighborhoods.
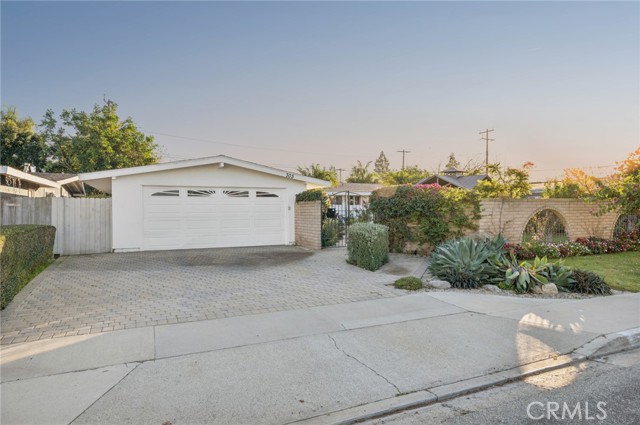
Rookwood
10594
San Diego
$1,850,000
2,802
5
4
Located in the highly sought-after Scripps Ranch community of San Diego, this meticulously renovated 5-bedroom, 3.5-bathroom home offers luxury living in a prime location. Known for its top-rated schools, beautiful tree-lined streets, and a welcoming community with an awesome park Scripps Miramar Ranch, Scripps Ranch is the perfect place to call home. Enjoy easy access to award-winning schools, highly rated dining options, and charming local cafés, as well as scenic parks and hiking trails. Inside, the home features an open floor plan with soaring ceilings, creating a bright and airy ambiance. The first floor boasts a stunning master suite, a dedicated home office, and a convenient guest bath. The gourmet kitchen is equipped with high-end appliances and flows seamlessly into the living and dining areas—ideal for entertaining. Expansive bi-fold doors open to the backyard, blending indoor and outdoor living. Upstairs, you'll find spacious bedrooms with ample storage and well-appointed bathrooms. Additional features include interior laundry hookups and a three-car garage. With its unbeatable location, modern design, and thoughtful upgrades, this home is truly move-in ready!
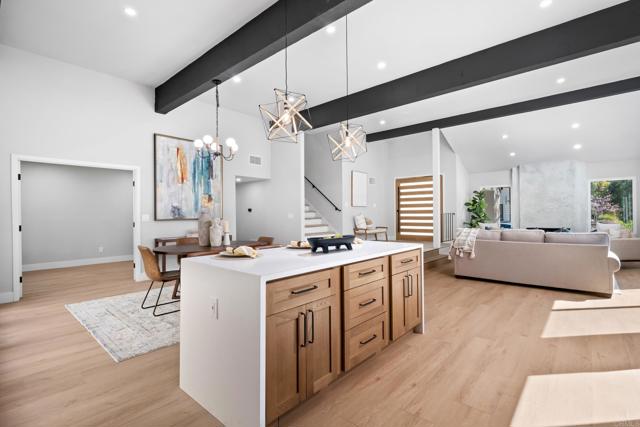
Joshua Tree
73009
Palm Desert
$1,850,000
2,529
2
3
Discover a rare architectural retreat by noted architect Charles L. Martin, offering privacy, panoramic mountain views, and exceptional efficiency just moments from El Paseo. Set on a nearly half an acre lot, this historically significant 2-bedroom, 3-bath home with den/TV room and bonus room with Murphy bed lives as a refined yet playful desert escape. Dramatic ceilings and custom window geometry flood the interiors with natural light while maintaining comfort from morning through evening. Major upgrades respect the home's mid-century modern character, including new Fleetwood sliders, dual-pane low-e windows, and a louvered entry skylight, along with a freshly repainted exterior. A standout feature is the Tesla Solar Roof with two Powerwall batteries, delivering substantial energy savings and dependable backup power, a true advantage in the desert climate. Outdoors, a saltwater pool and spa with both heating and cooling anchor a secluded oasis framed by mature landscaping and a citrus grove. Inside, the updated kitchen features new counters, backsplash, sink, fixtures, lighting, and a Thermador induction cooktop. The media room is designed for immersive viewing with a 100'' LG laser projector, motorized screen, and 8-speaker Dolby Atmos sound. The spacious primary suite offers a walk-in closet, double vanities, and a spa-like wet room with large walk-in shower and soaking tub. Guests enjoy a private suite of their own, while the versatile bonus room with Murphy bed and storage flexes easily as guest quarters, fitness area, or studio. Practical amenities include an extended driveway with generous parking, two-car garage plus golf cart/RV parking, and light-touch smart-home features: automated shades, app-controlled pool system, and integrated climate and security. With no HOA and a premier South Palm Desert location, this exceptional property blends timeless design, energy-smart innovation, and true privacy for effortless desert living. 

Imperatrice
24
Dana Point
$1,850,000
1,789
3
4
Welcome home to 24 Imperatrice — a beautifully updated, Mediterranean-inspired 3-bedroom, 3-bath residence tucked inside the exclusive guard-gated community of Monarch Beach. From the moment you enter through the private front gate, a charming paved pathway leads you to the foyer, where soaring vaulted ceilings and oversized windows immediately frame serene hill views and the lush entertainer’s backyard beyond. Step outside and discover your own coastal retreat: a newly landscaped yard with lounge seating, a 6-person outdoor dining area, a cozy fire pit, a grill zone perfect for weekend BBQs, and expansive green turf—ideal for relaxed mornings or sunset gatherings. Inside, the flowing floor plan includes a dedicated dining room and an inviting kitchen featuring stone countertops, a coffee nook, ample prep space, an island, and generous cabinet storage. Just off the kitchen is a clean, well-designed laundry room with cabinetry that leads to the immaculate two-car garage with epoxy flooring and multiple overhead racks and storage cabinets. A versatile downstairs bedroom/office with a convenient sink sits adjacent to a full hall bath—perfect for guests or multigenerational living. Up the grand stone staircase, the double-door primary suite welcomes you with a cozy fireplace, abundant natural light, and a spa-inspired en-suite bath. Enjoy dual closets—including a spacious walk-in—along with a double-sink vanity, oversized dual-head shower, and relaxing jetted tub. Across the landing, the third en-suite bedroom offers excellent privacy and even a peek-a-boo ocean view. Mature palms and a meandering pathway wrap the property, creating a tranquil flow from front to back. The Monarch Beach lifestyle truly sets this home apart. The HOA offers 24-hour guard-gated security, a dog park, and hiking trails that lead directly to the ocean. Minutes from the Ritz-Carlton, Waldorf Astoria, Salt Creek Beach, and the newly revitalized Dana Point Harbor—currently undergoing a $500 million transformation—this home delivers unmatched privacy, elegance, and resort-inspired living. 24 Imperatrice isn’t just a home—it’s your gateway to the very best of coastal Southern California living. Welcome home.
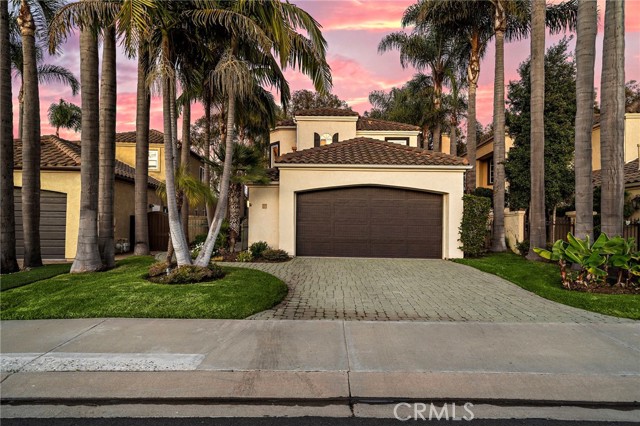
Blanco
5500
Woodland Hills
$1,850,000
2,840
5
3
Main House with attached ADU offers the perfect sanctuary. Set on a spacious, corner lot, this residence is thoughtfully designed for both indoor and outdoor living. The kitchen is a chef's dream, featuring concrete quartz countertops, a stainless steel Frigidaire dishwasher, and a premium range with a hood. Modern touches such as prefabricated hardwood floors and iconic shaker-style cabinets, along with newer vinyl windows and sliding glass doors, enhance its contemporary appeal. The primary suite provides a tranquil retreat, with an ensuite bath and a private sitting area. Outdoors, the landscaping is impeccable--with roses and sod throughout--and an efficient irrigation system maintains the beauty of both the front and back yards. The secure, fenced backyard is perfect for entertaining .ADU has seperate address and certificate of occupancy with 480 sq ft to add.
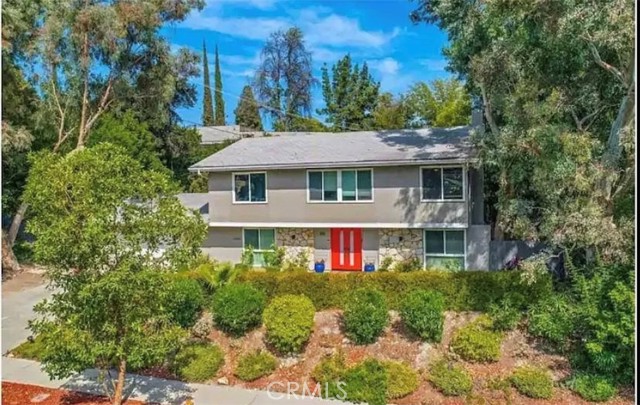
Circula Panorama
12284
Santa Ana
$1,850,000
2,381
4
3
Panoramic Heights Estate, Luxury Living with Ocean & City Views, 2025 Fully Renovated, Nestled in the prestigious, Panoramic Heights community, this stunning Fully Furnished 4-bedroom, 3-bathroom home sits on nearly half an acre of meticulously landscaped grounds, Sell as Model Home, including everything, offering 180° unobstructed views of the Pacific Ocean, downtown LA skyline, and twinkling city lights. Sophisticated Living Spaces, Main-level primary suite, Perfect for multi-generational living, guests, or a private retreat, Three additional bedrooms upstairs, one of the spacious bonus room (ideal as a 4th bedroom, home office, or media room). Year 2025 full renovation featuring high-end finishes, brand-new appliances, and designer bathroom fixtures—a seamless blend of modern luxury and comfort. Stunning Outdoor Oasis, professionally designed front & rear gardens by a premier landscaping team, inspired by classic American traditional courtyard style, elegant, low-maintenance, and timeless. Expansive frontage with manicured greenery enhances curb appeal, while the rear garden offers a serene retreat with panoramic views. Bright, Airy & Move-In Ready, Flooded with natural light, this home’s open layout frames postcard-worthy views from nearly every room. Enjoy effortless indoor-outdoor living, perfect for entertaining or unwinding in your private paradise. A rare opportunity to own a turnkey estate with endless potential in the heart of Orange County—where luxury, comfort, and breathtaking scenery unite. Most desirable location, minutes away from Angel Stadium, Disneyland, Orange Hill Restaurant, Golf course, local schools, Multiple Parks, Hiking trails, and much more. Must See.
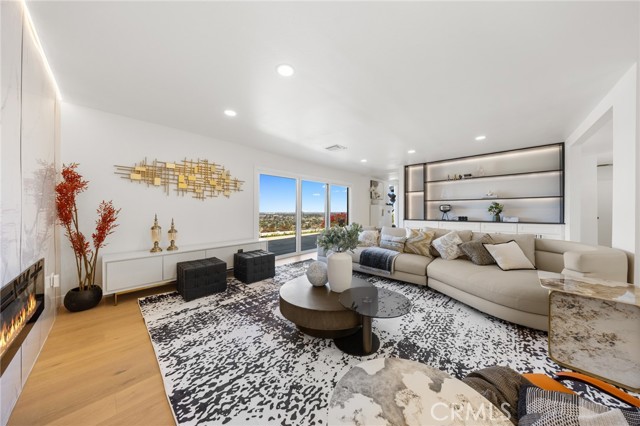
Mccormick
14608
Sherman Oaks
$1,850,000
3,185
4
5
Stunning Contemporary Home in Prime Sherman Oaks! Welcome to this gorgeous 4-bedroom modern masterpiece, perfectly situated on a serene, tree-lined street in a coveted Sherman Oaks neighborhood. Boasting impeccable curb appeal, this beautifully crafted home blends luxurious finishes with thoughtful design, ideal for today's modern family lifestyle. Step inside to a bright and airy open-concept layout featuring wide plank wood floors, recessed lighting, and designer touches throughout. The spacious great room with a sleek fireplace flows seamlessly into a charming private yard, perfect for indoor-outdoor living and entertaining. The heart of the home is the chef's dream kitchen, outfitted with European-style Maple cabinetry, Quartz countertops, a generous center island, a Sub-Zero refrigerator, top-of-the-line Wolf appliances, and a walk-in pantry. Downstairs, you'll find a private guest bedroom with an en-suite bath and a stylish powder room. A custom wrought iron staircase leads to the upper level, where a versatile bonus room awaitsideal as a playroom, home office, or media space. The luxurious primary suite offers a tranquil retreat, featuring a spa-inspired bathroom with his-and-hers vanities, a soaking tub, separate showers, and a spacious walk-in closet. Each additional upstairs bedroom includes its own private en-suite bath, while the convenient upstairs laundry room is complete with a sink for added functionality. Additional highlights include paid off solar system, EV car charger, tankless water heater, dual-zone A/C, Nest System, Ring System. Baldwin hardware, a striking Jeld-Wen Aurora front door, and a 2-car garage with exceptional storage space. Located in the highly acclaimed Kester Elementary School District, this exquisite home is the perfect blend of comfort, style, and convenience. Don't miss this rare opportunitycome experience the best of Sherman Oaks living today!
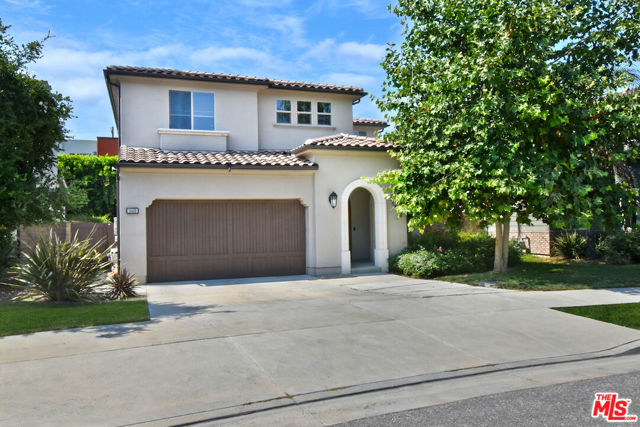
Wildvine
64
Irvine
$1,850,000
1,907
3
3
Welcome to your home with a gorgeous 3 bedroom 2.5 bathroom home with redefining open concept in the most desirable community at Cypress Village. This detached home is bright with plenty of windows for natural sun light. Tiles on the first floor and wood-like plank floors thru-out the second floor and stairs. Recessed lighting, neutral paint colors. Upgraded Chef's kitchen offers stunning quartz island and full tile backsplash. Stainless steel appliances. All bedrooms upstairs with the master suite featuring an elegant tray ceiling, walk-in closet and luxe bath. Each bedroom plan provides plenty of privacy for all. Convenient upstairs laundry. Ideal home with all the benefits of luxury! Dinning and office area opens to the backyard via slide-away doors. Stylish stone-finished patios and walkways enhance exterior living spaces! Direct access side by side 2 attached car garage offers ample storage. Amazing resort-like amenities including 2 pools and spas. Walking distance to award winning Cypress Village Elementary School which is part of acclaimed Irvine Unified School District. Easy access to the 5 & 405 fwys and toll roads.

Globe
110
Irvine
$1,850,000
2,071
4
3
Experience elevated luxury living in this beautifully upgraded 4-bedroom, 3-bathroom detached residence, perfectly situated in the highly desirable Portola Springs community. Thoughtfully designed for modern living, this exceptional home blends elegance, comfort and everyday functionality. Step inside to discover refined hardwood flooring and expansive windows that bathe the interior in natural light, creating a bright ambiance throughout. At the heart of the home is a chef-inspired kitchen, meticulously appointed with quartz countertops, sleek white cabinetry, GE Monogram appliances, professional cooktop, powerful range hood, quartz backsplash and generous waterfall island with bar seating—ideal for meal prep and casual dining. The open-concept layout is designed for seamless indoor-outdoor living. The spacious great room flows effortlessly into the meticulously landscaped backyard, featuring a custom fountain and multiple seating areas perfect for entertaining. A convenient first-floor bedroom and full bathroom provide exceptional flexibility, making it an ideal space for guests or multi-generational living. Upstairs, the primary suite offers a private retreat with a spa-inspired bathroom complete with walk in shower, dual quartz vanities and spacious walk-in closet. Two additional secondary bedrooms share a beautifully appointed bathroom with soaking tub. A versatile loft area offers the perfect space for a home gym, office or media room. The upper-level laundry room includes built-in cabinetry and window for natural light, adding comfort and practicality to your daily routine. Direct access to a two-car garage completes this exceptional home. Residents enjoy LOW HOA fees and MelloRoos while benefiting from world-class amenities, including championship-style tennis courts, 15 sparkling pools, beautifully maintained parks, basketball courts, soccer field, baseball field, clubhouse and picnic areas with BBQs. Ideally located near the scenic Jeffrey Open Space Trail and close to award-winning Irvine schools—Loma Ridge Elementary, Jeffrey Trail Middle School, Portola High School—this home offers unparalleled convenience. Minutes away from Woodbury Town Center, Irvine Spectrum, Great Park, popular dining and freeways, this location has it all. This move-in ready home exemplifies luxury, comfort and premier Irvine living. Don’t miss the opportunity to make this exceptional property yours—schedule a private tour today and discover the best of Portola Springs.
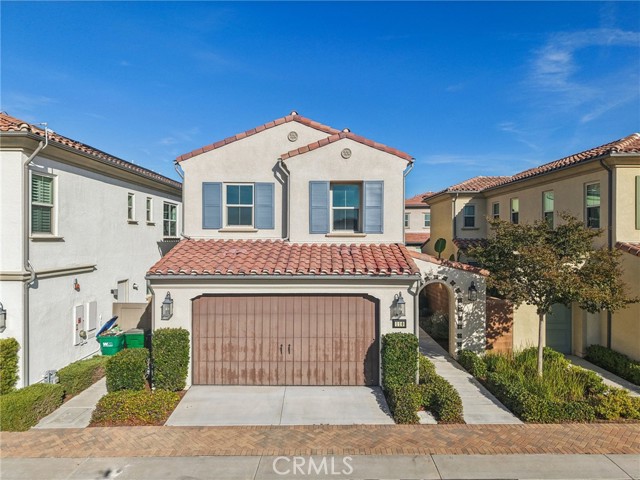
Conchita
4522
Tarzana
$1,850,000
2,682
4
3
Welcome to your new dream home in the desirable Tarzana hills! A 4-bedroom, 3-bathroom, extensively renovated and remodeled TRI-LEVEL POOL HOME, with 3 separate, fully fenced back yard areas, providing a welcome connection with nature and wildlife, a rare experience in Los Angeles county! With such a prime location and natural appeal, this property will sell quickly, so schedule your showing ASAP as you do not want to miss out! Main Level: Step through the front door into the Atrium and ahead through French doors into the expansive Living Room with dual French doors on the east side drenching the room in morning sunlight while providing direct access to the private salt water pool. Across the Atrium is the spacious primary master bedroom, with marble fireplace, large walk-in closet, and luxurious spa-like bathroom with oversized, glass-paneled Romanesque shower, dual sink vanity, and extra large, multi-jetted tub designed to provide therapeutic back pain relief and stress recovery water pressure massages. Lower Level: A generous Family Room with stone fireplace is perfect for family time. The open layout flows into the Dining Room with south-facing window that lets in sunlight throughout the day. A showpiece is the amazing chef’s Kitchen with slate tile flooring, slow-close wood cabinetry, stainless steel appliances, Pental Quartz counter tops, a huge center island, and dual farm sink with built-in reverse osmosis drinking water system. This level also leads into 2 garage conversion bonus rooms, expertly constructed as decoupled and soundproofed recording studio rooms, with vaulted ceilings, commercial-grade electrical wiring and mini split units. These can be your ultimate home studio, creative space, or media / entertainment / office rooms, etc. Upper Level: A hallway connects 3 bedrooms, one with large walk-in closet and one extra large bedroom. The dual vanity bathroom is currently doubling as a laundry room with 240v electrical outlets. Outside: Out back are the main level pool deck, lower level back yard and a stairway leading up the back yard hill with panoramic views of the Tarzana valley and Santa Monica Mountain foothills. Enjoy the fresh air breezes that blow off the Pacific ocean, across the SM foothills and directly over the Tarzana hills!

Columbia
2563
Costa Mesa
$1,850,000
2,235
4
3
Welcome to 2563 Columbia Dr. a rare opportunity in the sought after College Park community of Costa Mesa. This single level home is currently under construction with fully approved plans, giving a buyer the chance to step in and complete a custom residence crafted by respected Well Done Builders Inc. with interiors by Grounded Homes. The finished home will offer four bedrooms and three bathrooms across 2,235 sqft. Vaulted ceilings and an open layout create a natural flow throughout. Warm wood accents, soft neutral tones, and refined lighting selections set the stage for a modern coastal aesthetic. The kitchen will showcase top tier appliances, a richly stained island, panel ready refrigeration, a Roman clay hood, and a seamless stone backsplash that carries up to a custom ledge. The living area will feature a reimagined fireplace wall with textural plaster and built-in oak shelving that adds depth and architectural character. The primary suite is designed as a calming retreat with a private courtyard, vaulted ceilings with beams, and a concealed vestibule entry. The spa inspired bathroom will include warm oak cabinetry, stone surfaces carried into the shower niche, polished metal accents, and a sculptural freestanding tub. Secondary bathrooms will be equally elevated with designer tile, custom vanities, and curated fixtures. Outdoors, the pool will be transformed into a serene oasis with pebble tec, new tile, organic materials, and refreshed hardscape. Fully paid solar is included. 2563 Columbia Dr. presents a chance to complete a thoughtfully designed home with curated craftsmanship and a coastal modern feel in one of Costa Mesa’s most loved neighborhoods.
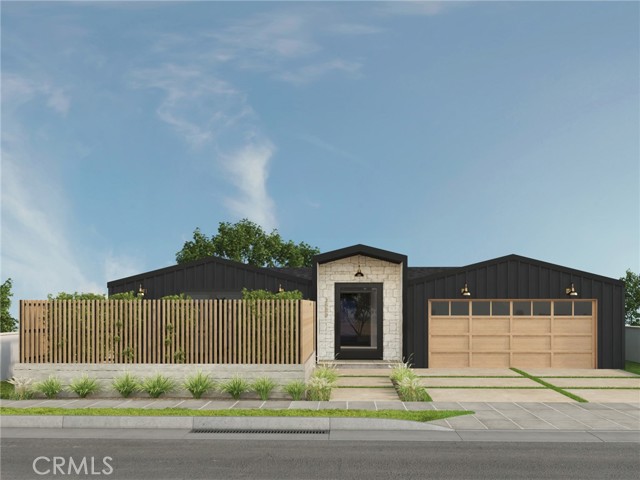
Lisette
17042
Granada Hills
$1,849,999
3,223
5
3
ASSUMABLE LOAN @ 2.750% RATE! Stunning Mid-Century Modern home echoing the iconic Eichler architecture in the highly desirable Balboa Highlands community. One of the largest and most striking models, this modern architectural gem features an open floor plan that seamlessly connects indoor and outdoor living—perfect for entertaining and everyday relaxation. The home offers 5 spacious bedrooms, including two primary suites (one on each level), each with spa-like baths and large walk-in closets. The gourmet chef’s kitchen opens to a casual dining area and spacious living space. Upstairs, a large family room or home theater showcases beautiful mountain views. Enjoy this private oasis complete with a sparkling pool and multiple areas for lounging and dining as well as drought-resistant desert landscaping. Conveniently located near top-rated schools, easy freeway access, and O’Melveny Park with its scenic hiking trails. A rare opportunity to own a true mid-century modern masterpiece in one of the Valley’s most sought-after neighborhoods.
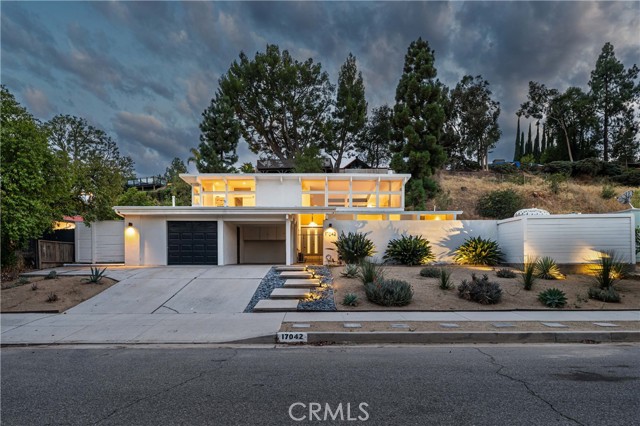
Miranda
17510
Encino
$1,849,995
2,120
3
4
Welcome to this completely rebuilt family home in the heart of Encino. As you enter through the striking iron front door, soaring 10-foot high ceilings guide you into a light-filled, open concept kitchen and living space. The heart of the home, the kitchen features custom cabinetry, high end appliances, and a walk-in pantry. Details make all the difference; the spacious kitchen island has a gorgeous waterfall quartz countertop, and this same stunning material extends as the backsplash beneath the cabinetry. Adjacent to the kitchen, the living room centers around a sleek, electric fireplace and connects effortlessly to the backyard through a sliding glass door. A hallway off the entry leads to two guest bedrooms, each complete with an ensuite bath and custom built-ins, as well as a well-appointed laundry room, offering ample storage and a sink. All interior doors throughout the home are white oak, complementing the white oak floors. At the end of the hall sits the primary retreat, brimming with natural light and views of the luscious exterior, not to mention its custom walk-in closet. The primary bath provides dual sinks and an oversized shower with bench seating and dual shower heads. Aluminum sliding glass doors in both the primary and living room lead to the newly finished backyard, complete with a built-in barbecue. The yard is fully fenced and gated on either end, with lattice concrete pavers lining the home with thoughtful, functional hardscape. A single garage with a custom garage door provides a private entrance, opening directly into the living room and kitchen. After being taken down to the studs, expanded, and reimagined, this home is entirely brand new, including its HVAC, electrical, and plumbing. Embrace luxury and enjoy all Encino has to offer in this stunning space, conveniently situated near premier retail and dining options, as well as local parks and wellness offerings.

4 Heliotrope Unit Lot #299
Rancho Mirage, CA 92270
AREA SQFT
2,262
BEDROOMS
2
BATHROOMS
3
Heliotrope Unit Lot #299
4
Rancho Mirage
$1,849,990
2,262
2
3
Welcome to Cotino, Storyliving by Disney, the first community of its kind in Rancho Mirage. Nestled in the serene Longtable Park section of our community, this exquisite 2-bedroom, 2.5-bathroom home (Atelier) by Shea Homes is nearly finished being built and is thoughtfully designed for those 55 and older who seek a harmonious blend of luxury and tranquility. Encompassing 2,262 square feet, this residence invites you to experience resort-style living. The striking Agrarian exterior by Shea Homes sets the tone for character, while the open floor plan celebrates the seamless indoor- outdoor lifestyle that defines Rancho Mirage living. The gourmet kitchen, outfitted with high-end appliances, an elegant backsplash, and an oversized island, creates the perfect setting for entertaining and connection. The refined primary suite offers a sanctuary with a well-appointed bath and direct access to the outdoors. The secondary bedroom, complete with an attached bath, along with a versatile flex space, provides flexible living options tailored to your needs. Cotino combines natural beauty, charming parks, and the magic of Disney to create a unique and vibrant community -- perfect for beginning your next chapter. Come see for yourself and experience all that this exceptional community has to offer.
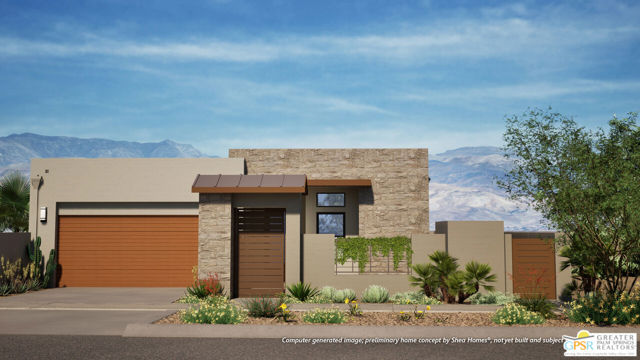
Deep Dell
6423
Hollywood
$1,849,950
2,862
3
3
Excellent opportunity to own this tri-level architectural gem located in the Holly Dell enclave! I love that this property is walking distance to the Hollywood Bowl. Summers will never be the same again! The new buyer will also love the spacious two car garage and the 18 foot high ceilings in the living room with hardwood floors. Perfect for intimate parties. The split level living room also has a wet bar and the kitchen opens to an oversized dining room or family room. In addition, the primary bedroom boast high ceilings and an oversized primary en-suite with his and her sinks and a bidet. The balcony has great views of the neighborhood to enjoy your los angeles sunsets. There is a small patio area in the back of the home that can be used as a retreat area, which is perfect to enjoy your breakfast or coffee and stay out of the sun.
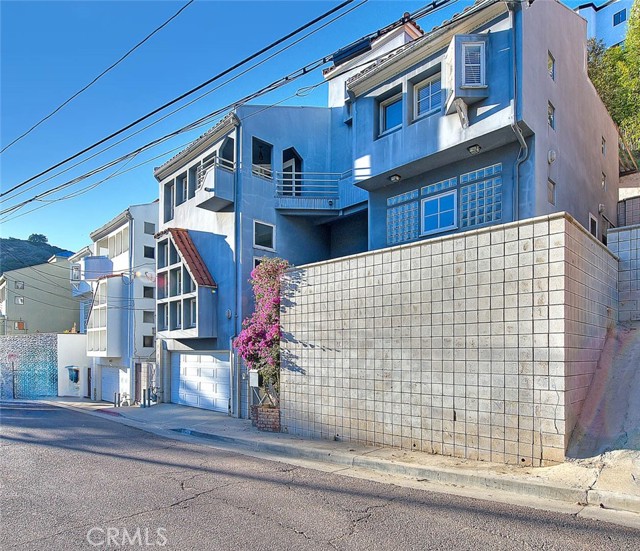
Recodo
2204
Carlsbad
$1,849,900
2,227
4
3
LOCATION! LOCATION! LOCATION! This lovely home is located on a quiet cul-de-sac in one of South Carlsbad’s most desirable neighborhoods, representing La Costa living at its best. Only minutes to award-winning schools and less than 4 miles to the beach! This home has wonderful curb appeal with a large front yard, featuring giant birds of paradise & well-established palm trees, all accentuating privacy and SoCal living! The interior features a light and bright, open floor plan with freshly painted walls & trim. All the original windows were upgraded with Milgard Tuscany style windows & French doors. Downstairs is completely tiled with low maintenance, ceramic tiles. As you enter, you will see the formal living room, featuring a cozy fireplace and vaulted ceilings. There is also a formal dining room with easy access to the kitchen, making it perfect for entertaining family & friends. The kitchen has been remodeled with painted cabinets & custom Corian counters. The appliances are all stainless steel, including a 5 burner range and 24 inch dishwasher, both installed in 2024. The large family room features beautiful French doors that lead out to a huge, private, fully fenced back yard that includes a large covered patio, perfect for relaxing as you unwind from a busy day, cooled by the coastal breezes and watching the hummingbirds explore the flowering birds of paradise! This yard is definitely big enough for a future pool and spa, still leaving plenty of space for lawn and landscaping! Upstairs you will find a huge primary bedroom suite, with plenty of room to add a sitting room, library or yoga studio. The ensuite bathroom features dual sinks and lots of cabinets and drawers for storage, along with two oversized closets in the dressing area. The secondary bedrooms are also oversized and share a bathroom. All of this plus brand new carpeting upstairs, exterior of the home painted in 2024, an oversized three-car garage, newer furnace & water heater, the home is ready to move in now! This neighborhood in La Costa is located in the highly rated San Dieguito Union school district with award winning El Camino Creek Elementary just a short distance away. You will enjoy easy access to local shopping, restaurants, and entertainment, including the Omni La Costa Resort & Spa, Leucadia state beach, local freeway and Beacon La Costa shopping Center. Come enjoy the relaxed, coastal vibe with upscale living in La Costa, with NO HOA! This beauty is definitely a must see!
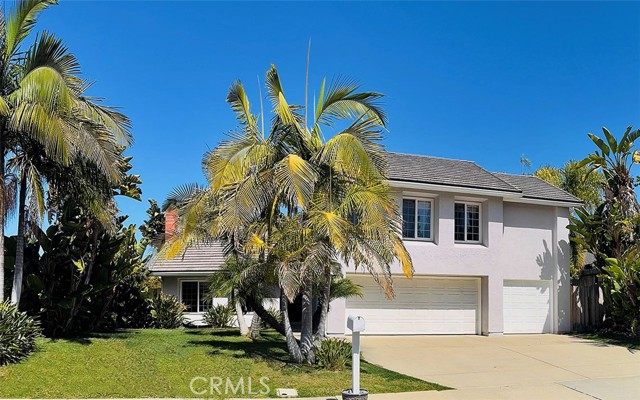
Parish
430
Burbank
$1,849,900
2,200
4
5
Located in one of Burbank’s most sought-after neighborhoods, this beautiful home was originally built in 2007 and underwent a complete remodel in 2018, blending contemporary style with timeless comfort. Featuring 4 spacious bedrooms and 4.5 baths, each bedroom is an en suite, offering privacy and convenience for every member of the household. The primary suite is a true retreat with a large walk-in closet, double-sink vanity, and a luxurious freestanding soaking tub.The spacious backyard is complete with a built-in barbecue, covered patio, and ample room for outdoor gatherings. This turnkey property combines modern elegance, thoughtful design, and an unbeatable location—just minutes from Burbank’s top-rated schools, studios, parks, and dining.
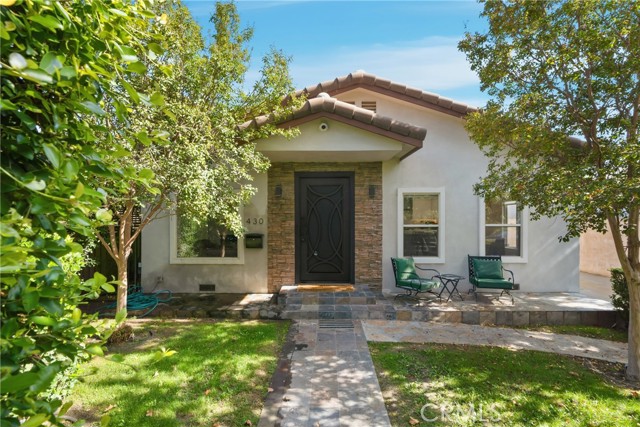
Smith
960
Watsonville
$1,849,000
3,965
5
4
Prepare to be amazed by breathtaking panoramic ocean & Monterey Peninsula views from this exquisitely upgraded home! Situated on a hill in the gated community of Spring Hills, this expansive property boasts a main 4 BD/3 BA/3114 ESF house, along with a connected 1BD + office/1 BA/850 ESF guest house with a separate entrance. Step inside to new luxury vinyl plank flooring, fresh paint, & open-concept layout filled with natural light. Spacious chef's kitchen featuring granite countertops, stainless steel appliances, recessed lighting, and bar seating. Enjoy stunning vistas from the adjacent dining area and family room, which open onto a large tiled deckperfect for summer barbecues or soaking in the sunset. The additional living room is complemented by a cozy fireplace and a sophisticated tray ceiling. The oversized primary suite features a fireplace, sliding doors to the deck, ceiling fan, walk-in closet, & attached spa-like bath w/ double sink, soaking tub w/ fireplace, & separate shower. Additional bathrooms have been remodeled! Attached guest house features newer carpeting and is perfect for multi-generational living or generating rental income. Perfectly situated between Monterey Bay & Santa Cruz, this home is just a stones throw from local wineries, golf courses, and more!

Ashbrook Place
15
Moraga
$1,849,000
2,397
4
3
This expansive, sun draped, landscaped property with pool and sport court is a rare find. The moment you enter, you'll notice a fresh, bright, warm environment in this 4 bedroom 2.5 bath single level home. Its perfect site placement affords gorgeous views of hills, trees and sunshine all day long. You can move right in w/ new interior & exterior paint top bottom. Updated with refinished hardwood flooring, recessed & designer lighting, solid core interior doors and hardware, replaced modern baseboards, door casings, and 3 beautiful bathrooms. The kitchen design and layout offers quartz counter seating that's open to an informal dining space and large TV great room with a chic bar. You will have a fun, hip laundry room and a 1/2 bath for guests just off the kitchen/great room area. There's a sep living and dining rooms for entertaining. The primary bedroom has large sliding door to access the gorgeous yard, a walk-in closet + 2nd closet & bath with a dual vanity and sep shower/toilet room. Hall bath has outdoor access so no wet kids running through the house! Finished garage. Los Perales Elementary down the street. Proximity to the Country Club, Farmer's Market, Moraga Commons Park, Shopping Center, an off leash dog park and Redwood hiking trails. Award recognized K-12 schools.

Fairhaven Court
1472
San Jose
$1,849,000
1,266
3
2
Charming Move in Ready Single-Story in a Prime San Jose Location. Welcome to 1472 Fairhaven Ct, thoroughly updated, this delightful 3-bedroom, 2-bathroom single-family home is nestled on a spacious cul-de-sac lot in a sought-after San Jose neighborhood. Offering 1,266 sq ft of comfortable living space and an expansive 8,276 sq ft lot, perfect for indoor-outdoor living and entertaining. Step inside to discover a bright and inviting living room with a cozy fireplace. The eat-in kitchen features quartz countertops and comes equipped all new appliances, including a gas cooktop, built-in oven, microwave, dishwasher and refrigerator. The home boasts three comfortable bedrooms and two fully remodeled bathrooms. Enjoy central HVAC for year-round comfort. There is solid hardwood throughout the living spaces. Outside, the large backyard is an entertainer's dream! It features a built-in BBQ area, and a covered patio ideal for hosting family and friends. The attached two-car garage has new epoxy floors. Located in a wonderful, established, and quiet neighborhood, this home is within walking distance of Paul Moore Park, offering 2 playgrounds, picnic areas, a BBQ area, baseball fields, tennis and pickleball courts. Enjoy easy access to freeways, shopping, dining, cafes and schools.
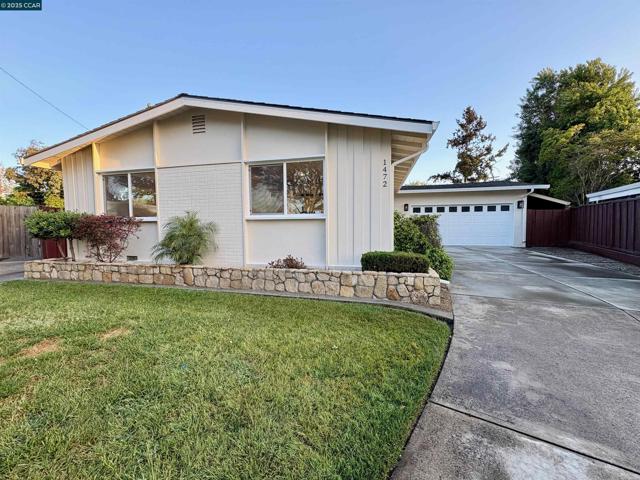
Brena
40
Irvine
$1,849,000
2,459
4
3
Welcome to this beautifully updated 4-bedroom, 2.5-bath home in the highly sought-after Northwood community of Irvine! Nestled in a great family neighborhood. Inside, you’ll find recent upgrades including modern flooring and a beautiful kitchen with stylish finishes and high-end appliances. Additional highlights include a dedicated laundry room, two-car garage, with built-in's. This home offers direct access to a scenic walking trail just beyond the back fence—perfect for morning strolls and walks with the dogs. Enjoy a central location just minutes from shopping, dining, top-rated schools, parks and more. This home offers a functional layout ideal for everyday living and entertaining. Don’t miss this fantastic opportunity to live in one of Irvine’s most desirable communities!
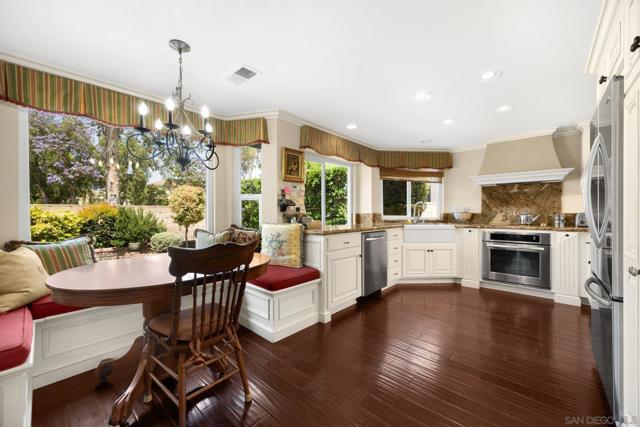
Barrons Pl
75
Danville
$1,849,000
2,939
4
3
Fantastic location, tucked at the end of a court in desirable Diablo Highland Country Estates neighborhood. Amazing opportunity to create the home you’ve been dreaming about. This property offers incredible potential. Terrific floor plan with high ceilings and lots of light. Two of the 3 full bathrooms have been beautifully updated within the last two years. A full bedroom and bath on the main level provide ideal accommodations for in-laws or guests. The primary suite features a generous retreat area—perfect for a home office, reading nook, or workout space. Additional highlights include a 3-car garage, spacious bedrooms and excellent storage throughout. The oversized yard offers exceptional privacy with a large flat area, ample side yards, and hillside ready to make into your own paradise. Plenty of room for a pool, outdoor kitchen, play area, and even an ADU. One backyard picture is virtually landscaped with AI. All of this is just a 5-minute drive to Highway 680 and only 7 minutes to charming downtown Danville. Located within the highly regarded San Ramon Valley School District Open house Saturday and Sunday, Dec 3 and 4 from 1-4
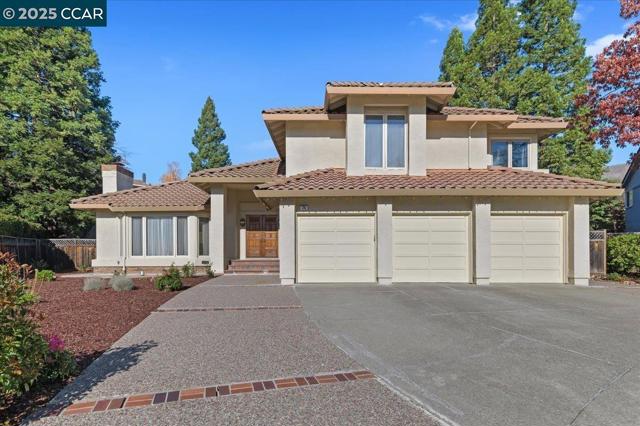
Crenshaw
1717
Los Angeles
$1,849,000
2,755
7
3
Amazing investment with 9.5% Cap. Welcome to this charming short-term rental property, perfect for investors or those seeking a lucrative income opportunity. This beautifully maintained property features 13bedrooms and 8 bathrooms , close to 10FWY and Koreatown, USC, DTLA. making it an ideal choice for short-term stays. Whether you're looking to expand your rental portfolio or simply want to capitalize on the booming short-term rental market, this property offers both convenience and potential for high returns. Don't miss out on this excellent investment opportunity and schedule a viewing today!
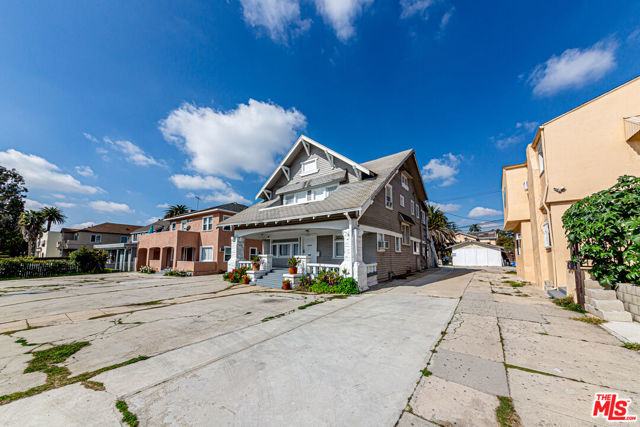
27681 Paseo Esteban
San Juan Capistrano, CA 92675
AREA SQFT
3,186
BEDROOMS
4
BATHROOMS
3
Paseo Esteban
27681
San Juan Capistrano
$1,849,000
3,186
4
3
Welcome home to resort style living! This home is beautiful inside and out. Starting with such an incredible location. At the end of the cul de sac and back to Arroyo Park. You have a long private driveway with its own gate. As if the four car garage didnt provide enough parking, the area in front can easily park six more cars. The backyard has a beautiful pool and spa. Complete with gazebo, perfect for getting out of the sun wwhen relaxing by the pool. The mature landscaping provides tons of privacy, making you forget you are in the heart of Orange County. As you enter the home there is a large open Living room or Game room. It has vaulted ceilings,very light and open, with three french doors to a private courtyard area. There is also a downstairs bedroom with french doors to yet another private courtyard area that leads to the pool. The main floor full bathroom has a separate door to the pool area. Upstairs you will find two more bedrooms and a huge bonus room. The master bedroom has separate seating area, fireplace, and a private patio overlooking the resort like back yard and pool. The master bathroom has a soaking tub and sepaarate shower with multiple shower heads and dual vanities. The secondary bedroom are of good size as well. The bonus room at the end of the hall really completes this amazing home. With vaulted ceilings, lots of windows, complete with wet bar. This home truly has it all. Come see for yourself, you won't be dissapointed!
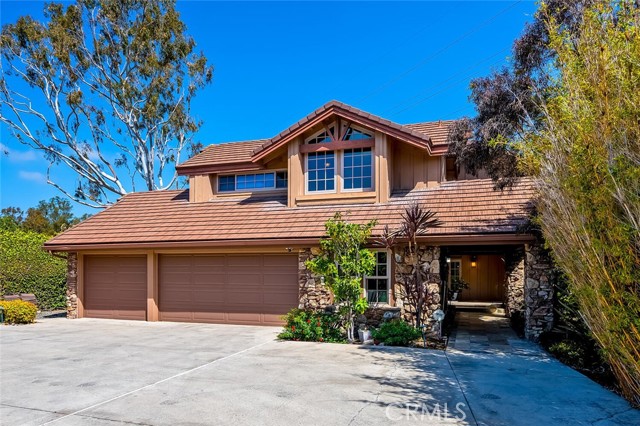
Margoni
42150
Hemet
$1,849,000
3,643
7
5
Single Story single level house (4B/3b) on a huge lot (13+ acres) that also includes: 3B/2b manufactured home, large living room, own street address and own electrical and water meters and detached car garage + large metal warehouse (arch style-like a blimp hanger) + 5-stall stable barn with office space with water connection + 1.3 vacant corner lot with water and electrical connection. Soon to be installed on the main house: 24+KW solar panels + 2 Tesla whole home backup batteries. Horse property. Seller already submitted initial application for subdivision. Bring your own custom project. Buyer & buyer's agent to do their own due diligence/ investigations to verify all info w/the city or county for allowable uses, requirements & rely on their own investigations.
