Search For Homes
Form submitted successfully!
You are missing required fields.
Dynamic Error Description
There was an error processing this form.
Ontare
155
Santa Barbara
$1,849,000
1,364
3
2
Welcome to an incredible lifestyle opportunity in the heart of San Roque Gardens. Ideally situated above Loretto Plaza with local shops, cafes, parks, and a short golf cart ride across the street to the Santa Barbara Golf Club, this versatile 3-bedroom, 2 full bathroom abode offers one of the largest, most inviting yards in the neighborhood perfect for gardening, al fresco dining, entertaining, playing, or simply relaxing under the fruit trees while enjoying beautiful mountain views. The comfortable floor plan features a spacious family room, classic hardwood floors, and a bright, sun-filled kitchen with exciting potential to refresh, reimagine, or thoughtfully expand this home. Amazing location, wonderful natural light, and endless possibilities. New Roof! New Driveway! Just completed.
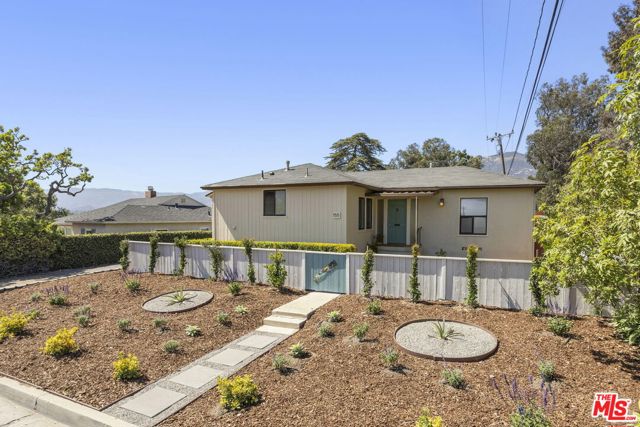
Century Hill
2392
Los Angeles
$1,849,000
2,247
2
3
Welcome to your serene sanctuary in the heart of Century City, where luxury living is redefined within the prestigious Century Hill enclave. This beautifully remodeled 2-bedroom, 2.5-bath townhome offers a perfect blend of contemporary design, refined elements, and an enviable location, placing you at the center of Los Angeles' vibrant lifestyle.This residence has been meticulously curated to create a tranquil yet sophisticated living experience, showcasing high-end finishes throughout. From the lush landscaped grounds of the community to your gated front porch, you're welcomed into an open living and dining area designed for both comfort and elegance, filled with natural light from the private atrium.The fully remodeled kitchen features like-new appliances, custom cabinetry and a walk in wine cellar. Upstairs, two expansive bedroom suites await. The primary suite serves as a relaxing retreat, complete with a private balcony, dual walk-in closets, and a spa-inspired bathroom boasting dual vanities, a glass-enclosed shower, and a freestanding soaking tub. The secondary suite has been updated as well, featuring ample closet space and an elegant en-suite bath.The residence also includes dual laundry areas (one conveniently located upstairs and another in the basement) and an attached three-car garage with direct access, a rare find in this coveted community.Residents of Century Hill enjoy resort-style amenities including five swimming pools, two tennis courts, a state-of-the-art fitness center, an indoor racquetball and squash court, a golf course, and lush gardens throughout the gated grounds. The 24-hour manned guard gate and security patrol provide peace of mind and privacy, making this one of the most exclusive and secure communities in all of Los Angeles.Perfectly positioned just moments from Westfield Century City, Beverly Hills, Fox Studios, and Sony Pictures, this home offers unmatched proximity to world-class shopping, dining, and entertainment. For outdoor enthusiasts, Cheviot Hills Recreation Center and the Hillcrest Country Club are nearby, offering golf, tennis, and scenic trails.
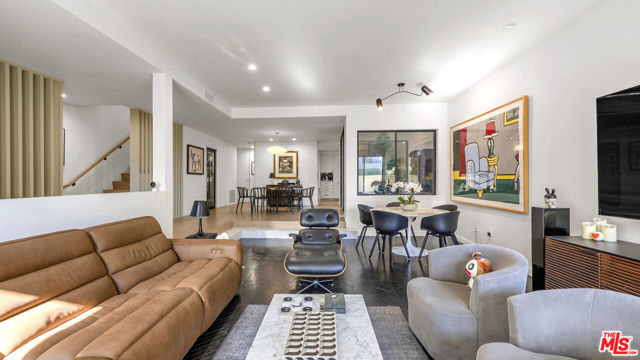
Sundance
4058
Norco
$1,849,000
3,632
5
4
Experience luxury living in the prestigious Remington Estates community of Norco. This expansive 3,632 sq ft estate offers 5 bedrooms, an executive office, a spacious loft, and 3.5 beautifully appointed bathrooms. Thoughtfully designed for both comfort and entertaining, the home features formal living, dining, and family rooms that blend seamlessly to create an inviting and elegant atmosphere. The custom chef’s kitchen is the centerpiece of the home, showcasing Quartzite countertops, a large island, premium finishes, and a well-equipped butler’s pantry. The main-level primary suite provides a private sanctuary, complete with direct access to the office, perfect for a personal workspace or retreat. The suite also features patio access, a generous walk-in closet, and a luxurious bathroom with a custom vanity and sink, along with a separate soaking tub and shower. Upstairs, a versatile loft/game room complements four additional oversized bedrooms, offering comfort and flexibility for guests, family, or multi-generational living. With numerous upgrades throughout the home, this residence must be seen in person to be fully appreciated. Set on a sprawling 0.65-acre lot, the property delivers an exceptional outdoor lifestyle. Enjoy resort-style amenities including a saltwater pool, outdoor kitchen, expansive covered patio, an impressive RV parking approximately 20'×75' with RV direct waste disposal system. Additional standout features include 40 owned solar panels, a 30x50 workshop with its own electrical panel, an attached 3-car garage, additional detached 2-car garage, a large storage shed, and meticulously maintained landscaping that enhances the estate’s curb appeal. Situated in one of Norco’s most desirable neighborhoods, this home offers unmatched space, craftsmanship, and functionality—along with the added benefit of low taxes and no HOA. This is an extraordinary opportunity to own a true Norco luxury estate.
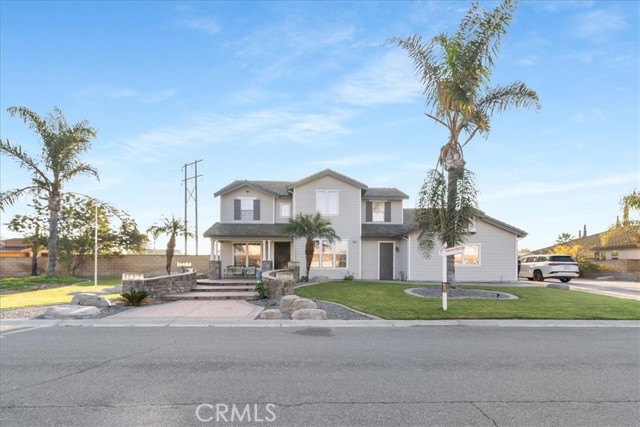
Caverna
7265
Los Angeles
$1,849,000
2,494
3
3
Major Price Reduction! The sellers are "MOTIVATED". This is definitely the best value in the hills. Incredible opportunity for buyers seeking a very cool architectural home with views, privacy, and a prime location. This stunning contemporary home offers staggering panoramic views overlooking Universal Studios and city lights. The kitchen is enormous and opens to a private deck for barbecuing and luxurious outdoor dining area. The magnificent living room has cathedral ceilings with beautifully designed floor to ceiling windows, accentuated with a separate bar area, fireplace and opens to a large deck to enjoy outdoor living. The master bedroom features stunning views, fireplace, balcony, and spa-like bathroom amenities with a large walk-in closet. Walking distance to the coveted Runyon Canyon. Minutes to the heart of Hollywood, the studios and the Sunset Strip. Many upgrades. The best deal in the Hollywood Hills, priced to sell fast!
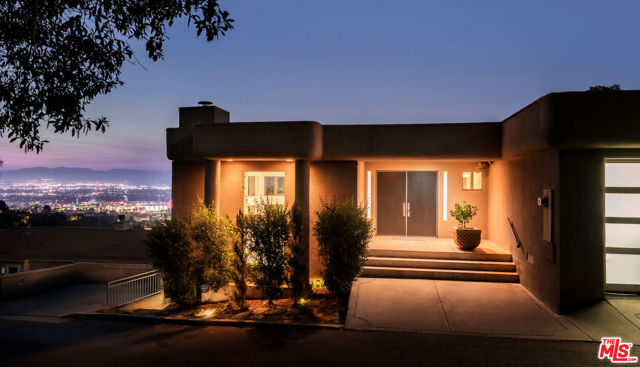
West Starview Lane
2221
Los Angeles
$1,849,000
2,273
4
4
**RATE BUY DOWN INCENTIVE 4.125%**Nestled between Silver Lake and Echo Park, this 2025 new-construction tri-level by Blackstar Capital blends vibrant city living with modern luxury across 4 bedrooms and 3.5 bathrooms. Sunlit, airy interiors showcase soaring ceilings, expansive glass, and seamless indoor–outdoor flow, anchored by a showpiece chef’s kitchen with custom European-style cabinetry, Onyx quartz stone surfaces, and premium panel-ready appliances. The serene primary suite offers a spa-like bath and customized walk-in closet, while secondary bedrooms flex for family, guests, or a home office. Ascend to the private rooftop deck for sweeping city and DTLA skyline views—perfect for golden-hour dinners or stargazing—and find rare versatility in the separate ADU with its own private entrance and full kitchen, ideal as guest quarters, a creative studio, or an income-producing rental. Elevated finishes throughout—wide-plank hardwoods, bespoke millwork, and designer lighting—set this home apart, all moments from Sunset Boulevard’s cafes, restaurants, the Reservoir, and neighborhood hotspots.
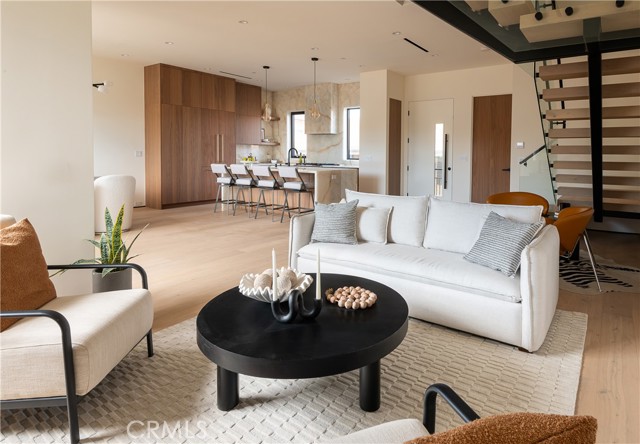
Yoakum
9648
Beverly Hills
$1,849,000
1,300
2
2
Tucked away on a serene lane off Benedict Canyon, this exquisite single story two bedroom, two bath traditional cottage offers the perfect blend of rustic charm and cutting-edge design. Set on just over one-third acre lot, the 1,300 square feet residence is a private urban oasis surrounded by lush greenery and terraced gardens. Inside, dark hardwood floors and sleek modern updates elevate every space. The show-stopping Linea chef's kitchen features a rare Italian Driade installation in anodized aluminum, paired with top-of-the-line appliances and custom cabinetryan entertainer's dream. Carrara marble bathrooms add a touch of luxury, complementing the home's refined aesthetic. The open-concept living and dining areas flow seamlessly to a tranquil rear patio, ideal for al fresco dining or quiet reflection. With its seamless integration into the leafy, tree-lined surroundings of Benedict Canyon, this home offers high-style modernism in one of Beverly Hills' most coveted zip codes.

Colonial
15
Irvine
$1,849,000
2,391
4
3
Welcome home to 15 Colonial, a stylish Northwood gem that blends elegance with a splash of fun. This 2-story pool home offers 4 bedrooms, 2.5 bathrooms, & 2,391 sq. ft. of thoughtfully designed living space on a 5,247 sq. ft. lot. Inside, the thoughtful floor plan shines with a kitchen that opens seamlessly to the family room with a cozy fireplace, plus a formal dining room & living room for when the occasion calls for something a little more polished. And because one fireplace is never enough, this home boasts three—including a dual-sided statement piece between the dining & formal living room. Upstairs, the primary suite retreat is complete with its own private balcony, perfect for sunrise coffee or sunset unwinding —while three additional bedrooms provide plenty of space for family, guests, or a home office. Step outside & you’ll find your very own backyard paradise: a sparkling pool & patio ready for barbecues, lounging, & year-round California vibes. And here’s the best kept gem—no HOA and no Mello Roos. Just pure Irvine living in the coveted Northwood community, close to parks, endless hiking, biking, outdoor recreation, shopping, and dining. 15 Colonial isn’t just a home—it’s your chance to live a lifestyle along with award-winning schools —and just enough sass to keep life fun.

Avenida Del Reposo
31345
Temecula
$1,849,000
4,505
5
4
Welcome to your dream home in the highly sought-after Meadowview community—where privacy, elegance, and Southern California charm converge. This stunningly upgraded home offers 5 spacious bedrooms and 4 beautifully appointed bathrooms, perfectly designed for comfort, functionality, and upscale living. From the moment you arrive, you'll be captivated by the home's refined curb appeal and meticulous attention to detail. Inside, discover an expansive open-concept layout filled with natural light, high-end finishes, and seamless indoor-outdoor flow—ideal for both everyday living and elevated entertaining. The designer kitchen, complete with premium appliances, custom cabinetry flows seamlessly between the dining and family room. A towering great room and multiple living spaces provide the perfect backdrop for gatherings both intimate and grand. Step outside to your private backyard resort—an entertainer’s paradise. Unwind or host under the stars with a sparkling custom pool, incredible outdoor fireplace, and fully equipped bar and BBQ area. Whether you're hosting summer soirées or quiet family evenings, this outdoor retreat is truly unmatched. Nestled on an ultra private lot in Meadowview, residents enjoy access to miles of horse trails, community tennis courts, and lush open spaces—just minutes from Temecula's award-winning wineries, top-rated schools, and vibrant Old Town. Don’t miss this rare opportunity to own one of Meadowview’s finest with owned solar, dual primary suites, wine cellar, and $500,000 in upgrades!
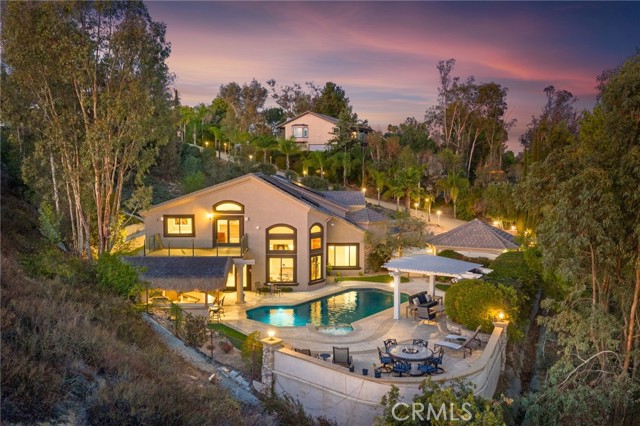
Sutton
15435
Sherman Oaks
$1,849,000
2,034
3
2
Located in the heart of Sherman Oaks, this inviting traditional residence embodies the best of Southern California living. Set on a beautifully landscaped, flat lot of over 9,000 square feet south of Ventura Boulevard, the home blends classic character with modern comfort in an entertainer's ideal setting. Step inside to a warm and elegant living room featuring wood-beamed ceilings, rich hardwood floors, and an oversized fireplace anchoring the space. The open layout flows seamlessly into a formal dining room and a bright, cheerful den with direct access to the resort-style backyard. The remodeled kitchen offers custom cabinetry, stainless steel appliances, and convenient access to outdoor entertaining areas. Upstairs, two spacious bedrooms include a primary with a private balcony overlooking the lush grounds and pool. Both rooms are filled with natural light and feature generous closet space. A large bathroom includes both a soaking tub and separate shower, with potential for reconfiguration to suit your style. A third bedroom on the main level, complete with its own full bathroom, provides flexibility for guests, a home office, or a fitness room. The expansive backyard is a private oasis, surrounded by mature landscaping, vibrant rose bushes, and towering hedges. A pool, pool house/cabana, and multiple seating areas create an ideal environment for relaxing or entertaining year-round. Additional highlights include a two-car attached garage with direct entry, HVAC, copper plumbing, an energy-efficient "cool" roof, and upgraded pool equipment. Located within the desirable Lanai Road Elementary and Hesby Oaks Charter school districts and just moments from Ventura Boulevard's boutiques and restaurants, this home perfectly captures the essence of relaxed, refined Sherman Oaks living just minutes from the city.
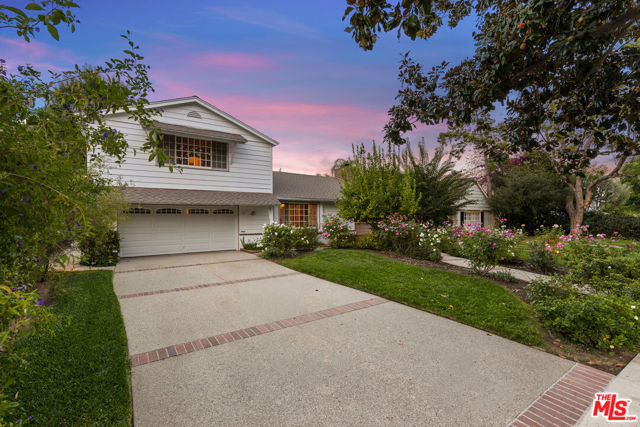
Haleena Place
247
Walnut Creek
$1,849,000
2,102
3
3
Absolutely Beautiful home with open concept, where high ceilings and expansive windows create a bright, airy atmosphere.Thoughtfully appointed kitchen features a spacious island with seating, quartz countertops, and premium Bosch appliances,perfect for everyday living and effortless indoor-outdoor living that Walnut Creek is known for. The upstairs layout offers a serene primary suite with generous walk-in closet and spa-like bath, complete with a soaking tub and walk-in shower, as well as a conveniently located laundry room. Outside, the professionally landscaped backyard provides a peaceful setting for relaxation, unwinding, entertaining, and play. Set within The Enclave, this intimate collection of homes offers exceptional convenience in a highly desirable location in Walnut Creek. Residents enjoy being just moments from the vibrant energy of downtown, including Broadway Plaza, local restaurants, shops, cafés, parks, and Iron Horse Trail. With easy access to Highway 24/680 and Walnut Creek BART, commuting and weekend adventures are a breeze. Nestled in an established neighborhood yet close to everything, The Enclave provides a rare balance of comfort, connection, and modern living.
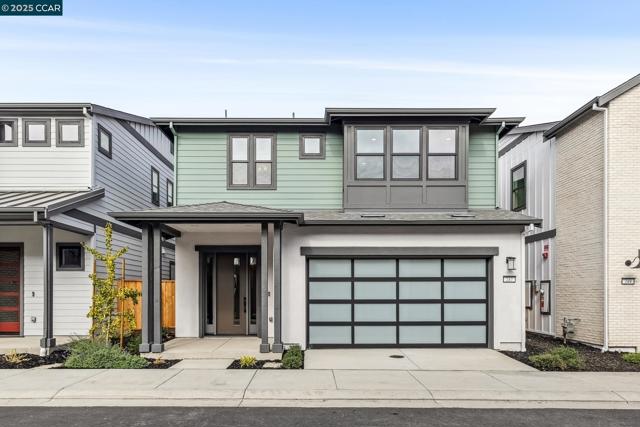
14th #203
1214
Santa Monica
$1,849,000
2,159
3
3
Proud to present this stunning 3-bedroom, 2.5-bath townhome-style loft condo offering 2,159 sq ft of modern coastal living in the heart of Santa Monica! This special tri-level residence impresses from the moment you enter, with soaring ceilings, ample windows, and exceptional natural light that enhances the open-concept living and dining areas on the main level. Beautiful engineered hardwood floors, recessed lighting, and a seamless indoor-outdoor flow to the main-level balcony create an inviting and functional space. The contemporary kitchen features granite countertops, a chef’s island, bamboo-style cabinetry, stainless steel refrigerator, stove, and dishwasher, a farmhouse sink, modern lighting, and a granite finished backsplash. A convenient powder room is located just across the hall. The upper level is a true highlight—a loft-style retreat with an expansive flex space perfect for a den, office, or workout area. This floor opens to a spacious balcony showcasing ocean views, while a second outdoor space down the hallway provides sweeping views of the Santa Monica Mountains. The lower level houses all three bedrooms along with in-unit stackable laundry. Both secondary bedrooms are generous in size with updated carpet and share a beautifully maintained full bathroom. The primary suite is an impressive sanctuary featuring updated carpet, built-in armoires, ample closet space, recessed lighting, and a gorgeous en-suite bathroom with a glass-enclosed shower, tile flooring, LED mirror, dual sinks, and a Vovo smart toilet. Additional features include two side-by-side parking spaces, an EV charger, central heat and air, and an HOA that recently installed a new roof on this boutique 6-unit building. All of this in an unbeatable Santa Monica location—moments from top-rated schools including Lincoln Middle, the boutiques and cafés of Montana Ave and Wilshire Blvd, Trader Joe’s, Memorial Park, 3rd Street Promenade, Santa Monica Beach & Pier, and so much more!
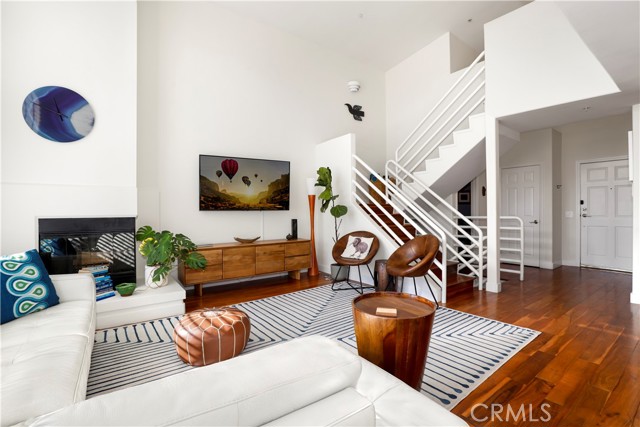
Valle Vista
40055
Murrieta
$1,849,000
3,200
4
4
Experience peaceful La Cresta living in this beautifully maintained single-story Mediterranean home, perfectly positioned to take in sweeping mountain and city-light views. From the moment you walk in, the open floor plan, vaulted ceilings, wood beams, and natural light create a warm and inviting feel that’s ideal for both everyday living and entertaining. The great room features a cozy fireplace and flows effortlessly into the oversized gourmet kitchen, complete with granite countertops and plenty of space for gatherings. The primary suite is privately tucked away on its own wing of the home and offers incredible views along with a spacious, spa-like bathroom. The additional bedrooms sit on the opposite side, giving everyone their own comfortable space. Step outside to a true outdoor oasis. A luxury pool and spa overlook some of the most beautiful views in La Cresta—perfect for morning coffee, relaxing afternoons, or sunset evenings with friends. The yard also includes a sunken firepit, built-in BBQ, and an outdoor bathroom, making it a great setup for entertaining year-round. The 5.84-acre property is thoughtfully laid out with mature citrus trees—orange, lemon, and lime—along with a small avocado grove. There’s plenty of room for horses, a barn, workshop, guest house, or simply enjoying the open space and tranquility.
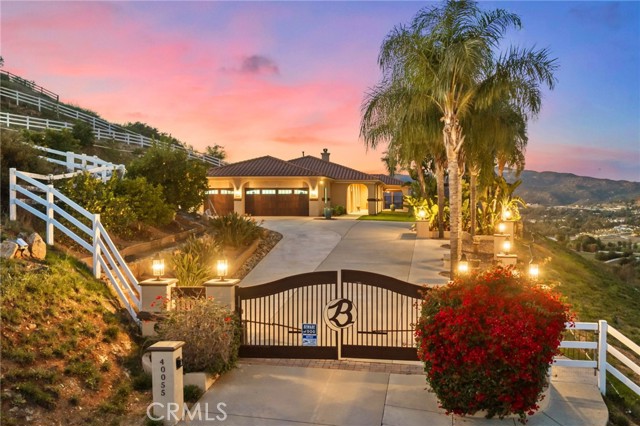
Catamaran
20761
Huntington Beach
$1,849,000
2,450
4
4
Welcome to this stunningly remodeled four-bedroom, four-bath coastal retreat in the coveted Pacific Sands neighborhood. Blending modern comfort with effortless beach-side living, this thoughtfully designed home features a convenient downstairs bedroom and has been meticulously updated within the last five years—including new windows, doors, and flooring throughout. Natural light pours into every room, highlighting the open layout, generous storage, and an oversized laundry room that adds exceptional convenience to everyday living. Step into the backyard and discover your own private resort: a sparkling pool, relaxing jacuzzi, multiple lounging and entertaining areas, and even a poolside shower—perfect for rinsing off after a day in the sun. Families will appreciate the award-winning Huntington Beach schools, with Peterson Elementary just a short walk away. And with the beach, shopping, dining, and local favorites all within minutes, this location offers exceptional walkability and the laid-back coastal lifestyle Huntington Beach is loved for. With modern upgrades, flexible living spaces, an oversized laundry room, top-rated schools, and true resort-style amenities, this home is a rare find that truly has it all.
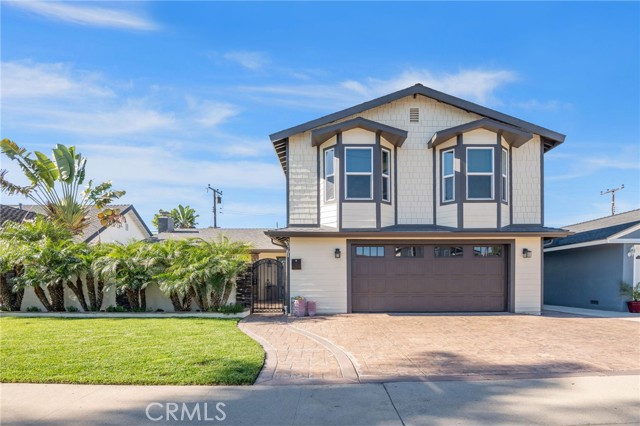
Fairway
3835
Studio City
$1,849,000
2,147
3
3
Welcome to 3835 Fairway Ave, a Hidden Gem in Studio City! Tucked away in one of Studio City's most private and sought-after neighborhoods, this charming multi-level retreat offers warmth, character, and modern comfort in equal measure. With 3 spacious en-suite bedrooms and a thoughtfully placed powder room for guests, this home is designed for both relaxed living and effortless entertaining. Step into the inviting den and take in the breathtaking mountain views, or unwind in the expansive family room that opens directly to a large private deck, complete with a motorized pergola ideal for dining under the stars or relaxing beneath the trees. Upstairs, you'll find two beautifully updated bedrooms, each offering comfort, privacy, and serene views. The lower level features a third en-suite bedroom with its own full kitchen and private entrance perfect for guests, in-laws, or a creative studio space. Additional highlights include well-maintained hardwood floors throughout, a two-car garage, and tasteful updates that enhance the home's original charm without compromising its authenticity. Lovingly cared for and full of charm, 3835 Fairway Ave is more than a home, it's a true sanctuary in the heart of Studio City.
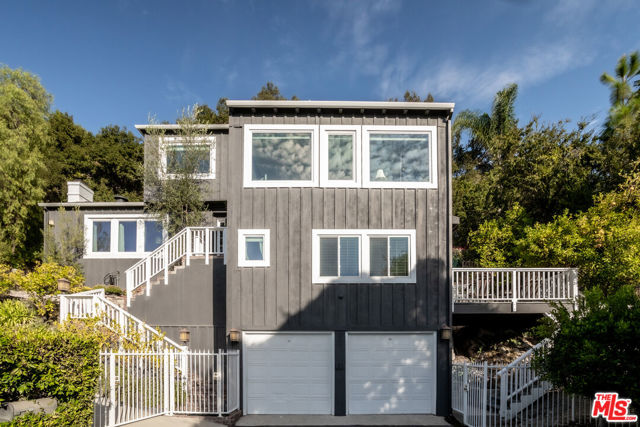
High Valley
14645
Poway
$1,849,000
2,687
3
3
Set on over 2 acres in Poway’s coveted High Valley neighborhood, this property is designed for outdoor living and entertainment, with multiple spaces—including a wraparound porch, stone courtyard, and private backyard—perfect for enjoying panoramic west-facing views that stretch to the Pacific Ocean. Inside, vaulted ceilings, abundant natural light, and an open layout create seamless indoor-outdoor flow throughout the 3BR/2.5BA home, which also features a dedicated office (optional 4th bedroom) and a detached studio with water and electricity—ideal for creative use or potential ADU conversion. The spacious primary suite offers a soaking tub, dual vanities, and a 15-foot walk-in closet, while owned solar with a Tesla Powerwall and a three-car garage add modern efficiency and convenience. With potential for a lot split to build a second home and close proximity to shopping, dining, and top-rated schools, this rare High Valley opportunity captures the best of Poway living.
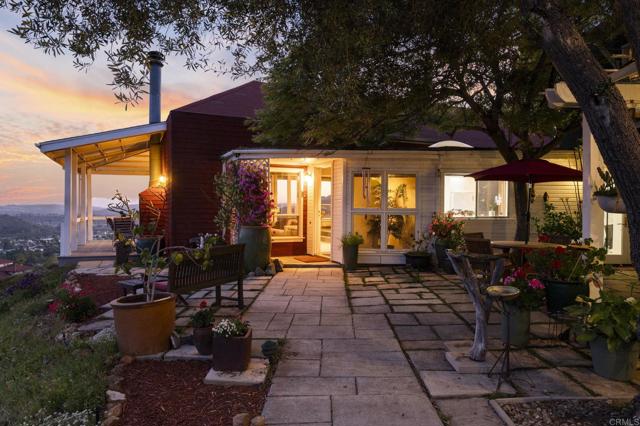
Serrano
450
Los Angeles
$1,849,000
3,884
4
5
Discover a truly rare find an exceptionally generous home set on an unusually large lot in one of Koreatown's most desirable pockets. Homes offering this much space, privacy, and versatility at this price point are almost unheard of in the area. Perfectly positioned just minutes from top Korean markets, restaurants, cafes, and everyday conveniences, this location delivers the ideal blend of comfort and accessibility. Beyond the private, fully automatic gate, the well-designed two-story home features a 2-car garage and an extended driveway that can comfortably accommodate 5 to 6 additional vehicles, an invaluable advantage for busy households and frequent guests. The convenience and security of the automatic gate add another level of ease to everyday living. The expansive backyard is your own outdoor canvas, ready for weekend gatherings, BBQs, gardening, or simply relaxing in complete privacy. In Koreatown, where spacious homes and oversized lots are rare, this property stands out as one of the best values on the market. Don't miss your chance to secure exceptional space, enhanced privacy with an automatic gate, and a prime location at a price that's truly hard to beat.
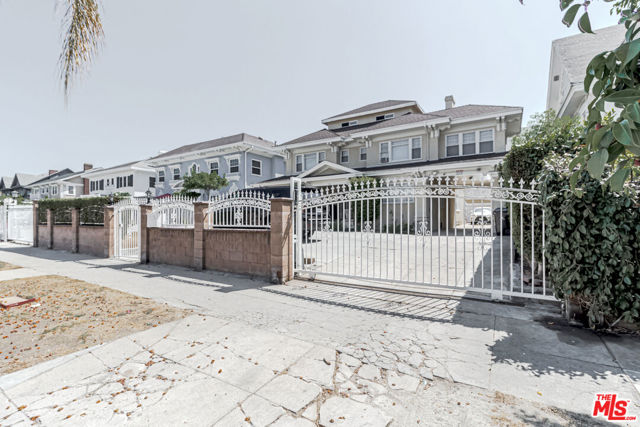
Dudley
109
Venice
$1,849,000
1,024
1
3
Amazing opportunity only steps from Venice Beach. This little gem is ready to live in, but also an outstanding chance to develop a property into something very special. Full size walk street lot with two car garage alley access. Direct entrance to the home and private lot. Zoned LAR3 (buyer to verify) but currently a single restored bungalow with lovely garden setting and in ground spa. This unique property is a MUST SEE. Seller will consider all offers December 15, 2025.
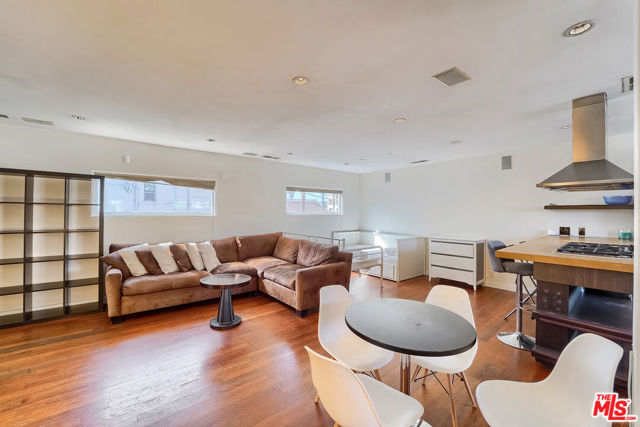
Primrose
244
San Jose
$1,848,950
2,595
5
3
Welcome home! Filled with detailed craftsmanship and brand new finishes, this wonderful home features an open floor plan and spacious living areas perfect for living and entertaining. 4 bedrooms 3 bathrooms with 2,595 sqft of living space, lot size 4,552sqft. One bedroom and one full bathroom downstairs. Dramatic high ceilings in the living space. Light & bright. Gourmet kitchen with ample cabinets, brand new countertops. New flooring throughout. New interior custom designer paint. paint. New lighting fixtures. Recessed lighting. Central heating & AC. Double pane windows. Luxurious master bedroom suite includes spacious walk-in closet. Master bath with double vanity, shower and sunken tub. Front and huge relaxing backyard finished with lawn. Beautiful park with children's playground, tennis courts, basketball court & many other amenities across the street. Convenient location to shopping, library, Kaiser, and restaurants and easy commute access to light rail and freeway.
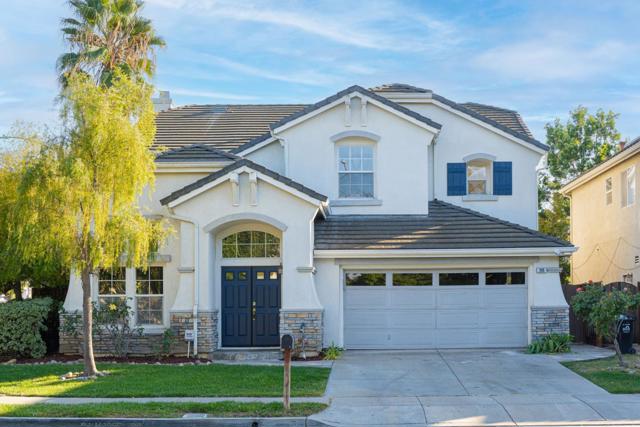
Puffin
275
Foster City
$1,848,000
1,930
5
2
This 5-bedroom, 2-bath plus bonus room! Eichler perfectly blends classic mid-century modern architecture with stylish updates. At its heart, a serene open-air courtyard fills the home with natural light, with surrounding rooms framed by floor-to-ceiling windows and sliding glass doors for seamless indoor-outdoor living. The spacious living and dining rooms feature a rebuilt fireplace for warmth and ambiance, plus direct access to both the central atrium and lush backyard. The updated kitchen boasts new countertops, stainless steel appliances, and a cozy breakfast nook. A hallway lined with storage leads to a renovated full bath with dual vanity and five comfortable bedrooms, including a private primary suite. Multiple-zone split AC units in each room ensure year-round comfort. The expansive backyard is perfect for gatherings, barbecues, or quiet relaxation. Located on a peaceful cul-de-sac, just steps from the waterfront, shopping, dining, and parks, this home offers timeless style, comfort, and convenience.
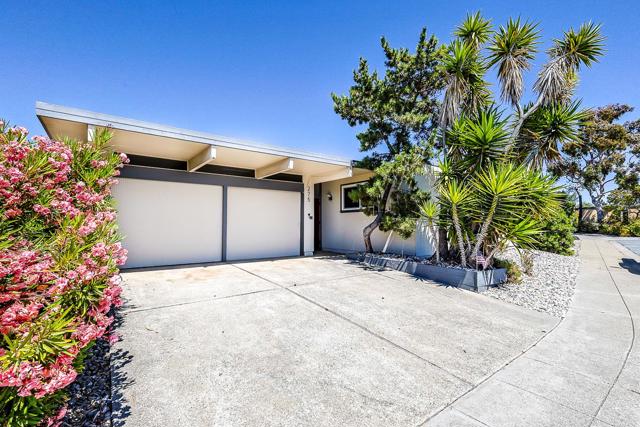
Amherst Ave
201
Kensington
$1,848,000
2,388
4
3
This beautifully updated home features a modernized kitchen with quartz countertops and a full Thermador appliance suite, along with updated bathrooms showcasing Kohler fixtures, Bedrosians tile, and quality Moen hardware. The layout has been thoughtfully improved with a newly built primary bathroom and walk-in closet, an expanded second full bath to include a tub, and an opened wall between the dining room and kitchen to create a more seamless flow. Interior upgrades include Samsung washer and dryer, updated laundry room, new Milgard fiberglass windows, new interior doors, refreshed hardware throughout, new flooring, recessed lighting, stylish light fixtures, and freshly painted interior and exterior surfaces. Major structural and system improvements, tankless water heater, finished basement, and a new roof. Outdoor living is enhanced with a front patio, rear deck, new French doors, and a new garage door.
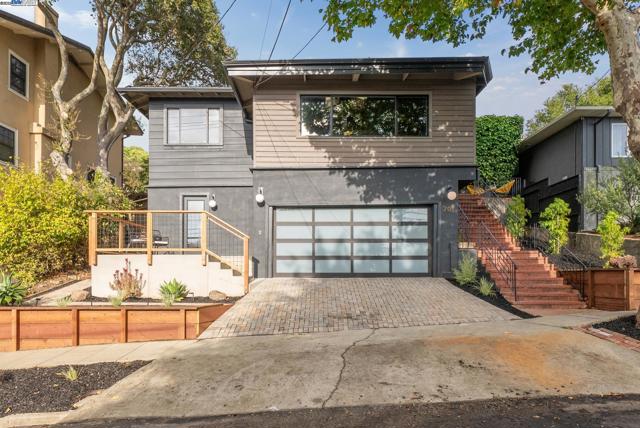
Bonnie Jean
1525
La Habra Heights
$1,848,000
3,214
5
4
Welcome to 1525 Bonnie Jean Lane, one of the most beautiful and tranquil properties in La Habra Heights. Situated on a flat 40,844 sq ft lot on a highly desirable street, this private estate offers an incredible opportunity. As you enter through the gated, tree-lined driveway, you'll be greeted by a park-like setting with lush landscaping and expansive, flat grassy areas. This stunning retreat features 5 bedrooms and 3.5 bathrooms, perfectly blending functionality and luxury in a private, secluded setting. The property is ideally situated with both a front and back yard, ready to be utilized to your desire. The beautifully manicured front yard leads to a spacious, flat backyard surrounded by trees and vegetation, ensuring complete privacy. Touring the grounds, you'll experience a sense of peace and serenity, perfect for outdoor entertaining or simply enjoying the California sunshine. Inside, the inviting family room with a cozy fireplace flows seamlessly into the living room, which also features a fireplace, and the dining room. The primary suite bathroom has been updated with new flooring, paint, countertops and fixtures, and the kitchen has been updated with new countertops, flooring, and fixtures. It is equipped for a gourmet chef, with ample cabinetry, a dishwasher, gas and electric stoves, and under-cabinet lighting. The home offers two primary suites: one downstairs and one upstairs. The upstairs suite is a true sanctuary with a balcony overlooking the park-like grounds, a grand bathroom with dual vanities, a large shower, a jetted spa tub, and a large walk-in closet. Additional features include fresh paint throughout, a three-car garage with direct access, and extra parking space suitable for an RV, boat, or additional vehicles. From Bonnie Jean Lane, you'll also have quick access to shopping centers, stores, and restaurants.

Purple Sage
8520
Joshua Tree
$1,847,700
1,526
2
2
Modern desert living awaits at 8520 Purple Sage Road. Tucked among the iconic boulders of Joshua Tree, this sleek architectural retreat sits at the very end of a quiet road, perched high against the mountains with a rare sense of privacy, yet just minutes from the west entrance of Joshua Tree National Park.Completed in 2021 with meticulous attention to detail, the property blends minimalist design with natural warmth. The main house centers around an open living space anchored by a sculptural fireplace and a custom Heath-tiled kitchen and baths, while a dramatic natural rock wall and expansive glass capture the ever-shifting desert light. A detached guest house and additional studio offer flexible space for guests, creative work, or quiet retreat.Set on over two acres, the grounds feature a private pool and spa with some of the most captivating views in the desert, an outdoor shower, multiple seating areas, a fire pit, and sculptural desert landscaping designed for connection and calm. Equally suited as a full-time home, weekend escape, or high-performing short-term rental, 8520 Purple Sage is a rare intersection of architecture, light, and landscape in one of Joshua Tree's most coveted settings.
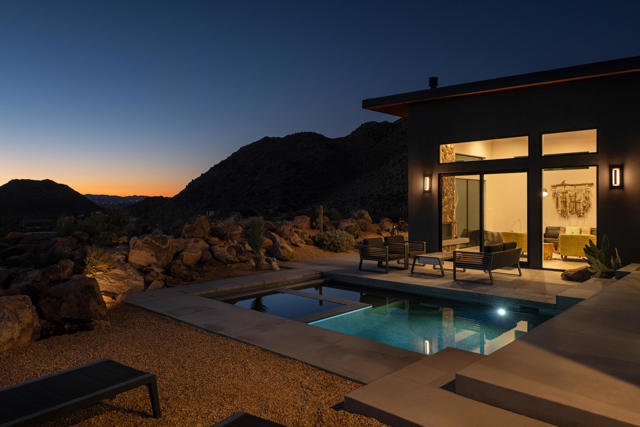
Willow
16033
Whittier
$1,845,990
3,330
5
5
New construction, Single Family Residence home in Rosewood Village, an intimate enclave of just 29 new homes in Whittier. NO MELLO ROOS and lower HOA dues for this home nestled within established residential neighborhood. Versatile and expansive floorplan features main floor Guest Suite potential (Bed 5/Bath 4), additional Flex/Den space, flowing Great Room/Kitchen/Dining area, walk-in pantry. Upstairs offers a spacious Primary Retreat, secondary Beds/Baths, Loft, and Laundry Room. Desirable, deeper lot near the mouth of an interior cul-de-sac, attached 2-car garage and backyard space that awaits your landscaping design round out this location. Tasteful upgrades include purchased solar power system, GE Café Series SS appliances w/ refrigerator/washer & dryer, Quartz countertops, kitchen island pendant lighting, LVP and tile flooring. Proximity to LA and OC commuter routes another plus, as is desirable schools. LIMITED OPPORTUNITIES per each floorplan remain as construction progresses. ESTIMATED MARCH MOVE IN.
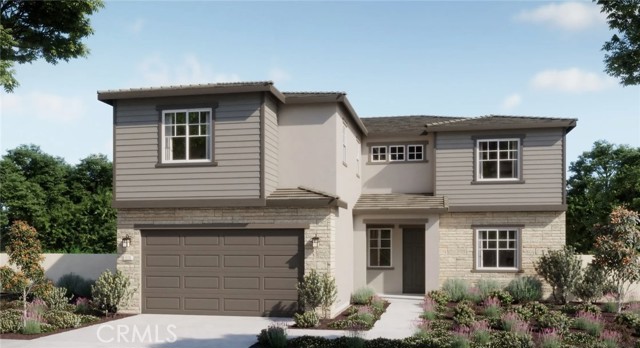
Lighthouse
311
Pacific Grove
$1,845,000
1,836
4
2
Spectacular ocean views from a prime location, re-imagined for the ultimate in indoor/outdoor living and entertaining. This property comes with custom plans WITH WATER for a 2-story modern home with attached ADU boasting 3,658 square feet of combined living space. The planned main residence has 4 bedrooms, 3.5 bathrooms, laundry rooms on both floors, and an attached 2-car garage. The 2nd-floor great room has a living area with fireplace and bar, gourmet kitchen with 10' island, separate dining area, and half bath. Expansive 24' glass doors connect the great room to a 1,300 SF deck with stunning views of Monterey Bay. The primary bedroom shares those views, with its own door onto the deck. The 1 bedroom,1.5 bath ADU provides an income opportunity or living quarters for extended family or a caretaker. Located in Pacific Grove's desirable sun belt, the property is less than a mile from downtown Pacific Grove, Cannery Row, and Lovers Point. Currently configured as a duplex with each unit featuring 2 bedrooms and 1 bathroom for a total of 1,836 SF, this property is ready to be transformed into the luxury residence of your dreams.
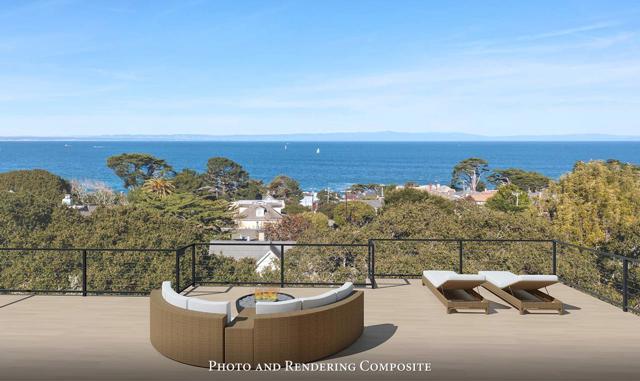
Vista Montana
50140
Indio
$1,845,000
4,052
6
4
This custom-designed home is nestled on a gated cul-de-sac and offers a unique blend of luxury and opportunity. With a proven track record as a successful short-term rental, the property is walking distance from premier entertainment venues and major event spaces such as Coachella Art Festivals and Stage Coach Festivals. Featuring 6 spacious bedrooms, a large outdoor pool, and expansive entertainment areas, this residence is built for relaxation and gathering. The oversized lot includes a 50-amp RV hookup and provides ample space for future enhancements or personalization. Situated in one of the fastest-growing cities in the Palm Springs region, this property offers excellent long-term potential in a highly desirable area.
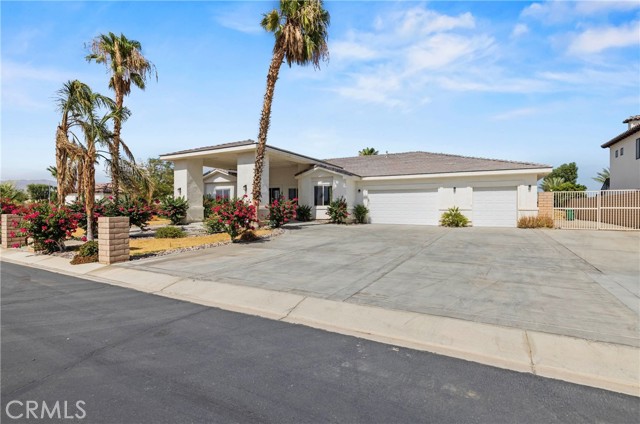
Lille
15232
Irvine
$1,845,000
2,550
4
3
Need more living space and a larger yard? Look no further than this detached single-family home ideally located on a quiet cul-de-sac in The Ranch. This classic Granada home is anchored by a beautifully landscaped front yard. Brick paving continues along both side yards and into the backyard, making private strolls irresistible. As you step inside, you'll be welcomed by an open floor plan filled with natural light and wide-plank flooring in a neutral honey tone. Through the sliding glass doors, enjoy refreshing California breezes and sunshine from the privacy of your own brick-lined backyard. Back inside, the adjacent family and dining rooms provide the perfect layout for entertaining. A separate living room offers a cozy, relaxed atmosphere with warm wood paneling and a charming fireplace. This big room can easily be transformed into a downstairs bedroom, with the option to convert the existing wet bar into an en-suite shower. The kitchen is every cook's dream, featuring ample cabinetry and abundant counter space, ideal for preparing memorable dinners or a quick snack. Upstairs, you'll find all the bedrooms and a primary suite with an en-suite bathroom, creating a private retreat. With no Mello Roos and no mandatory HOA, The Ranch is known for its closely-knit community. Neighborhood traditions and events organized by a volunteer HOA foster a warm and welcoming atmosphere. Conveniently located near the 405 and 5 freeways, as well as local toll roads, this home offers easy access to award-winning Irvine schools, shopping centers, and other popular attractions. The nearby Irvine Spectrum is a shopper’s paradise with endless retail and dining options. You’ll also enjoy proximity to public parks and premier golf courses. Come see this home for yourself and begin your next chapter at 15232 Lille Circle!
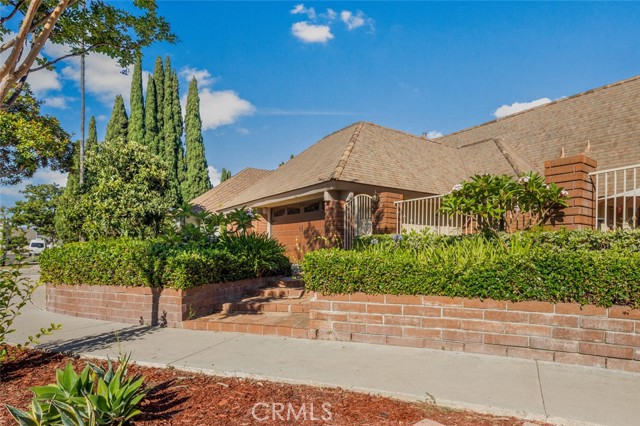
Main #15
700
Venice
$1,845,000
2,228
4
2
Just moments from the sand and tucked just off Abbot Kinney and Rose, this impeccably designed architectural live/work residence captures the essence of beach living while offering remarkable flexibility. With soaring 18-foot ceilings and walls of glass, the interiors are bathed in natural light, creating an inspiring canvas for how you live, work, and play. The open floor plan flows effortlessly, featuring 4 bedrooms, 2 baths, and multiple bonus spaces that invite endless possibilities. Imagine hosting gatherings in the expansive living room, creating in a sunlit studio, working from home in your dream office, or carving out a serene yoga or meditation retreat. The versatility here is unmatched. Indoor and outdoor living merge seamlessly with a spacious private patio extending from the main living area. Whether it's morning coffee in the sunshine, al fresco dinner parties, or a quiet evening under the stars, the space adapts to every mood and moment. Upstairs, a flexible loft adds even more dimension, equally suited for guest quarters, a second workspace, or a lounge to unwind and recharge. Privately set as a back-corner unit with its own private entrance, this residence balances sophistication with comfort. Practical luxuries include gated 2-car side-by-side parking, guest parking within the building. And when you're ready to step out, Venice Beach, Abbot Kinney's boutiques, and Rose Avenue's vibrant dining are all within easy reach. More than a home, this is a lifestyle; modern, soulful, and endlessly adaptable.
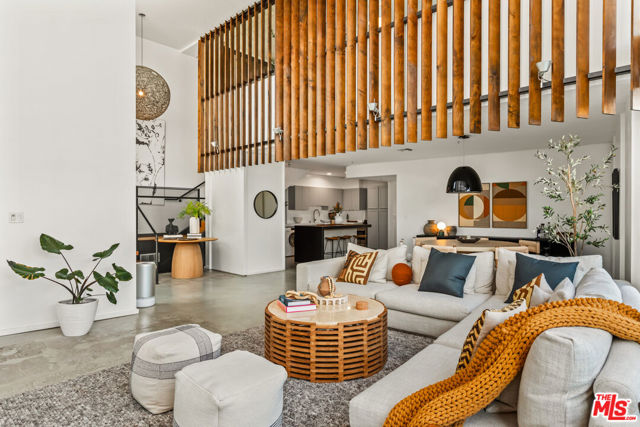
Girard Ave #2
8040
La Jolla
$1,845,000
741
2
1
Step into coastal living at its finest in this beautifully remodeled 2-bedroom condo, perfectly positioned across the street from the iconic La Jolla Cove. Nestled in an intimate 8-unit building, this light-filled residence offers ocean views from the living room and unbeatable walkability to world-class restaurants, boutique shops, and scenic coastal paths. Inside, you'll find a bright and airy open layout, stylish finishes such as Italian cabinetry, and in-unit laundry for ultimate convenience. Enjoy the ease of having your own dedicated 1 car garage parking space—a rare find in this prime Village location.
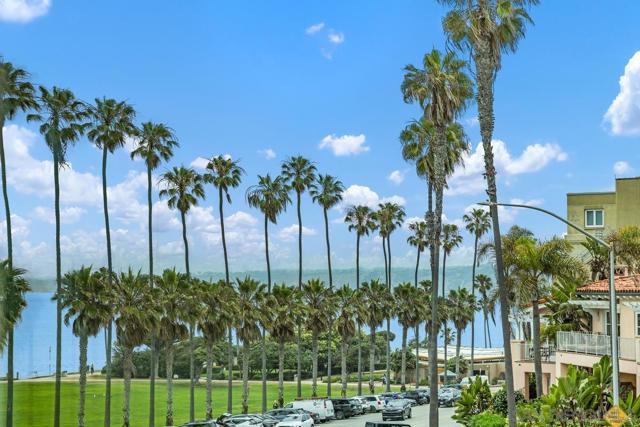
Nelson Unit A
2313
Redondo Beach
$1,845,000
2,701
4
4
Welcome to your dream home! Just reduced $143,000. Submit Offers . Sellers are motivated - IN ESCROW ON ANOTHER PROPERTY - SUBMIT OFFERS . Stunning and beautifully upgraded front townhome perfectly blends luxury, comfort, and coastal convenience. Step through the private front yard and into an elegant interior featuring dramatic vaulted ceilings, expansive windows that bathe the home in natural light, and an open-concept floorplan designed for both entertaining and everyday living. Throughout the home, you’ll find rich hardwood and marble flooring, along with granite and stone finishes that create a timeless and sophisticated ambiance.The main level showcases a spacious living room with soaring 24-foot ceilings, a warm fireplace, and high clerestory windows equipped with electric shades for privacy and comfort. A large separate family room offers a perfect gathering space, seamlessly connecting to the chef’s kitchen, which features abundant storage, premium stainless-steel appliances, granite countertops, a breakfast bar, and a bright dining area with sliding doors that open to a private side yard—ideal for barbecues, outdoor dining, or gardening. A formal dining room, powder bath for guests, and direct access to an oversized two-car garage (with an additional exterior parking space) provide exceptional convenience and functionality. Upstairs, discover four generous bedrooms and a dedicated laundry area. The primary suite is a serene retreat with a cozy fireplace, space for a sitting area, a large walk-in closet, and a luxurious en-suite bath with a soaking tub and separate walk-in shower. A second bedroom with an en-suite bath offers comfort and privacy for guests, while two additional bedrooms share a spacious hall bath. One of the bedrooms has been transformed into a state-of-the-art media room, complete with blackout curtains, a pull-down viewing screen, projector, and surround sound—bringing the movie theater experience home.The front walled yard is perfect for entertaining, play, or gardening, creating a private outdoor oasis. Additional highlights include central A/C, owned solar panels delivering near-zero electricity costs, excellent storage solutions, and a thoughtful floorplan with seamless flow throughout. This exceptional residence is ideally located just minutes from freeways, the beach, top-rated schools, Anderson Park, shopping, dining, entertainment, and major commuter routes, Experience luxury coastal living at its finest—welcome home.

Tonopah
4224
San Diego
$1,840,000
2,566
3
4
MODEL UNIT AVAILABLE TO TOUR - Welcome to Bay View 13, a new luxury townhome community in the Bay Park neighborhood of San Diego. Set on a bluff with breathtaking views of Mission Bay and the ocean, this exquisite three-level home at 4224 Tonopah (1 of 13 available homes) offers 3 bedrooms / 3.5 baths / office. The home features an open concept layout with designer touches, including a large kitchen island, solid surface quartz countertops with matching backsplash, and custom inset European slab cabinets. Enjoy the elegance of brushed gold kitchen hardware, Thermador appliances, floating iron staircases with custom glass work, engineered hardwood floors, and stylish lighting fixtures. The space is bathed in natural light from oversized windows and balcony slider doors. Spacious bedrooms all with on-suite bathrooms and three private decks totaling 154 sf. The 401 sf private garage is set up for EV charging and home comes with owned solar. Great central location provides easy access to transit, local dining, coffee shops, and the expansive Mission Bay Park, a 4,600-acre oasis perfect for biking, jogging, picnicking, and water sports. The expanded Blue Line (light rail), short walk away, connects to Downtown, UCSD, UTC, Sorrento Mesa and beyond. Call for details about buyer concessions which can be used towards a rate buy-down or home upgrades.



