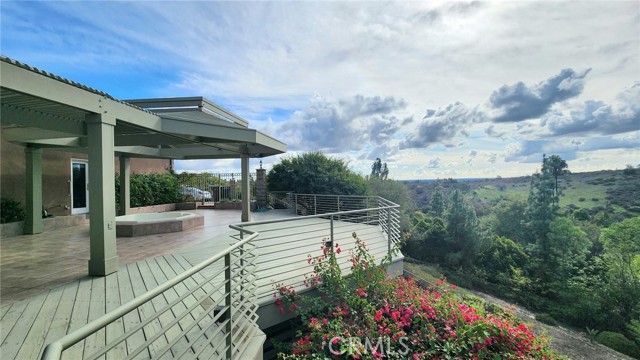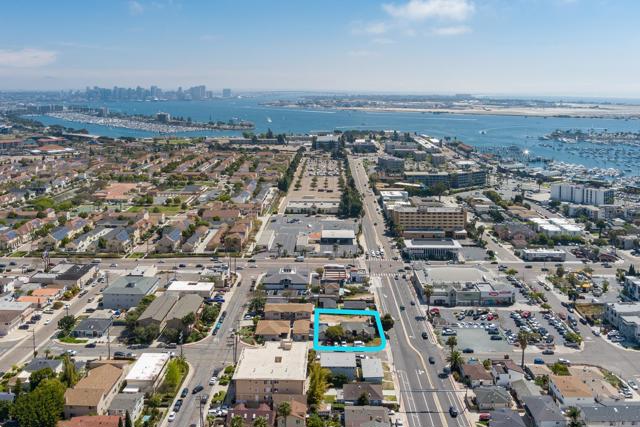Search For Homes
Form submitted successfully!
You are missing required fields.
Dynamic Error Description
There was an error processing this form.
Highway 190
32623
Springville
$1,800,000
4,637
4
3
Welcome to your private sanctuary! Nestled on 19.63 sprawling acres with breathtaking mountain views, this beautifully maintained ranch-style home offers the perfect blend of comfort, space, and natural beauty. This spacious single-story home features 4 bedrooms and 3 full bathrooms, designed with a flowing floor plan ideal for both family living and entertaining. Enjoy the bright and airy living spaces, a well-equipped kitchen, and a cozy fireplace that adds warmth and charm. Step outside to your own backyard oasis—complete with a sparkling in-ground pool, perfect for those warm Central California days. The expansive outdoor space also includes a covered patio, lush landscaping, and serene spots to relax and enjoy the panoramic views of the surrounding mountains.The property also boasts exceptional extras: A detached guest house, ideal for extended family, visitors, or rental income , A manufactured home , offering even more space or income potential , A 3-car garage, providing ample storage for vehicles, equipment, or recreational gear , A small, tranquil pond, attracting wildlife and adding to the peaceful atmosphere. Whether you're looking to create a multigenerational estate, a hobby farm, or simply want room to roam, this property delivers endless potential with privacy and space to grow. Owner is also open to selling an additional 13.78 Acres that comes with 2 Single Family residences ( NOT included in this Sale )
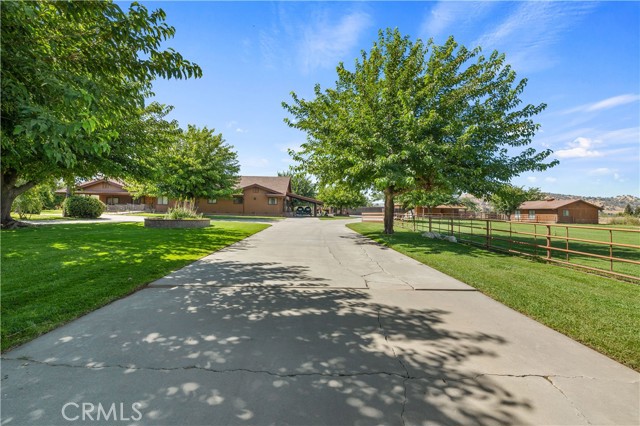
Pomona Ave
344
Coronado
$1,800,000
1,453
3
2
This is THE ONE. Every detail of this elegant Coronado home has been thoughtfully designed to impress. Custom light fixtures grace the downstairs living areas, with perfectly matched wall sconces flanking the archway into the dining room. The flow is seamless from indoors to the expansive backyard patio - fully fenced and beautifully lit at night - creating an enchanting setting for unforgettable gatherings. Offering 1,453 sq.ft. of upgraded space, this detached two-story home features 3 bedrooms, 2 bathrooms, and a chef’s dream kitchen with granite countertops, an espresso bar area, custom cabinetry with floating shelves and recessed lighting. Details like crown molding, plantation shutters, and original hardwood flooring elevate every corner. The primary suite includes a private balcony with views to downtown San Diego - perfect for your morning coffee. And when it comes to entertaining, nothing compares to the oversized rooftop deck with panoramic views of the San Diego Harbor, Coronado Bridge, sparkling downtown skyline, and unforgettable sunsets. Picture yourself hosting friends for champagne toasts at sunset or cuddling under a blanket with someone special as the city lights twinkle all around you. It’s not just a deck - it’s a lifestyle, and it’s pure romance. New roof (Jan. 2025) and beautiful hardwood floors under carpet in bedrooms. Centrally located - just a short stroll to the Ferry Landing, Orange Avenue’s shops and dining, the golf course, and waterfront parks, plus quick access to the bridge when you need it. This is hands-down the best value on the Island. Don’t miss your chance to own it! Sellers are motivated: This is the lowest price 3/2 House in Coronado (not in the Cays) by $400K.
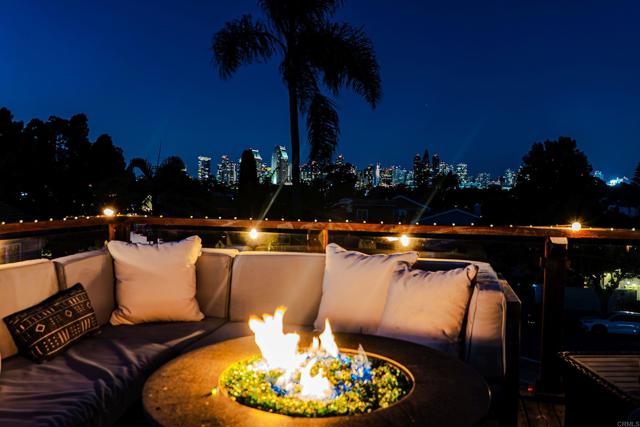
5th
320
La Puente
$1,800,000
1,705
2
1
**Must see total GEM, property is located in Avocado Heights**! A desired area with a unique equestrian culture experience, residential area, industrial corridors with a beautiful history of cattle and avocado farming. Their very own equestrian Avocado Heights Park, Avocado Heights Skatepark, Shopping Centers, Restaurants, Hiking Trails & major freeways nearby all-in-one bundle you conveniently have the 60,605,10 and more!!! Featuring a lot size of 43,995.6 (1.01) ACRE of land. Perfect property to make it your very own bundle of joy ranch leaving lifestyle!! Investor's delight with so much opportunity!!! Property was renovated with new roof, central air, floors, kitchen, bathrooms, windows, gates and much for!!! It's a rare opportunity with so much to offer!!
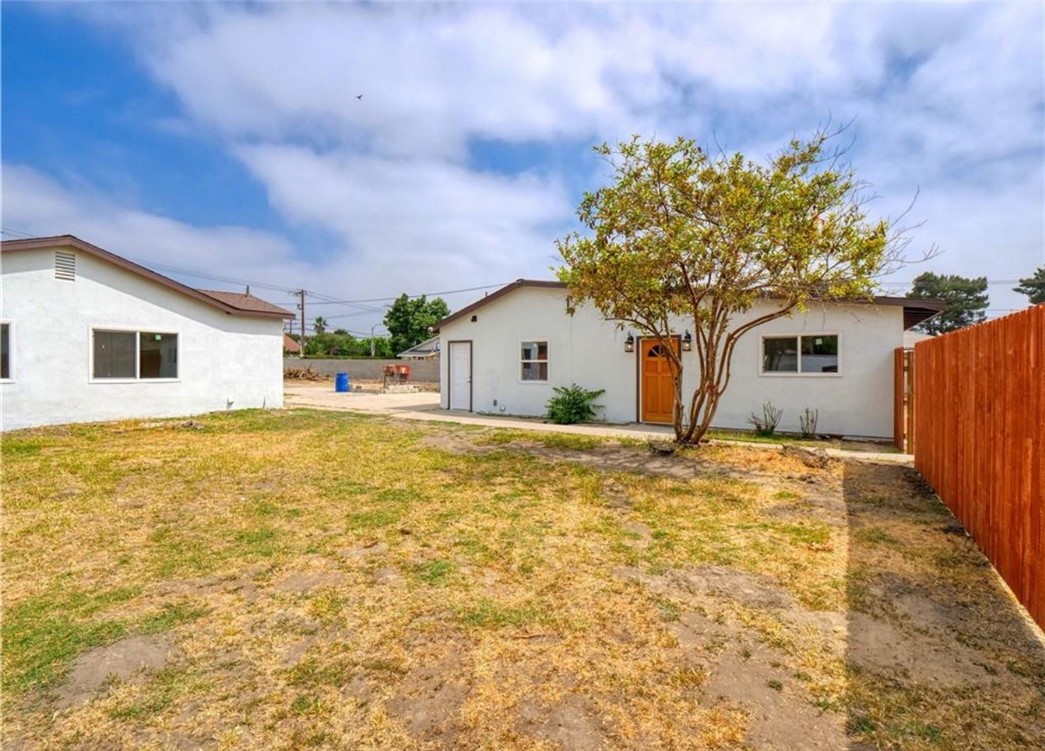
Valleda Ln.
1519
Encinitas
$1,800,000
2,753
5
3
Welcome Home! This is a fantastic opportunity in a highly sought-after Encinitas community. This large property features a chef's kitchen, Sub-Zero refrigerator, Wolf commercial gas stove, and granite countertops. The kitchen opens up to the family room, with a fireplace. Private patio off the kitchen/family area. There is an outdoor living space adjacent to the spa/ and fireplace. Master suite and a bedroom or office, and a half bath on the first floor. Upstairs: 3 bedrooms, a full bath, and an open reading nook. Washer/Dryer in the garage. MUST SEE!! Low HOA, No Mello Roos. Conveniently located near parks, schools, shopping, and dining. LOCATION, LOCATION, LOCATION.
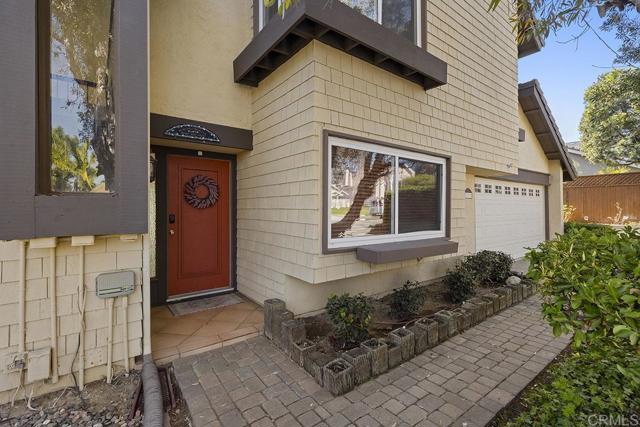
Jasmine Lane
36736
Rancho Mirage
$1,800,000
3,020
4
5
Located in the heart of Rancho Mirage, this exceptional residence offers approximately 3,020 square feet of sophisticated living space, featuring 4 bedrooms and 5 bathrooms, including a detached casita complete with a full kitchenette, walk-in closet, and spa-inspired bath designed for ultimate privacy and comfort.Completely reimagined from top to bottom, this home showcases a brand-new roof, plumbing, electrical system, and HVAC ducting, blending modern reliability with timeless elegance. Thoughtful designer finishes elevate every space, while floor-to-ceiling pocketing glass doors create a seamless transition between indoor and outdoor living. The resort-style backyard is an entertainer's dream, featuring an outdoor kitchen and dining area, sparkling pool and spa, and cascading waterfalls with dramatic fire features that set the tone for the perfect desert ambiance. A convenient outdoor full bath with shower ensures effortless poolside living without ever stepping indoors. Perfectly situated near world-class dining, shopping, and golf, this Rancho Mirage estate embodies the essence of modern desert luxury.
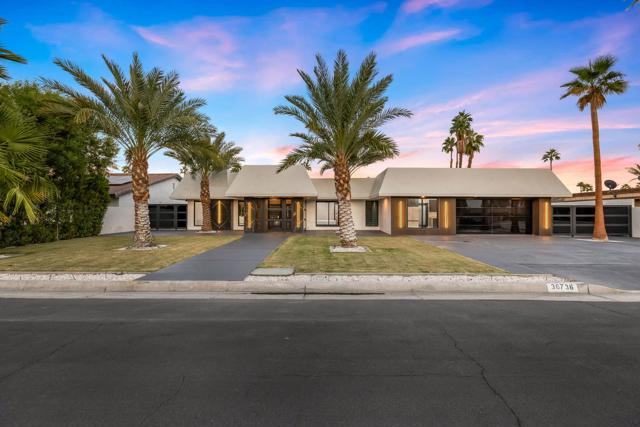
Bradley
226
Morro Bay
$1,800,000
2,393
3
4
Perched in the highly desirable Morro Bay Heights, this exceptional residence captures 180-degree panoramic views of the Pacific Ocean and the bay. Blending elements of Mid-Century Modern architecture with refined Japanese-inspired design, this home is a rare work of art that embodies coastal elegance, tranquility, and sustainability. The thoughtfully designed floor plan showcases open, light-filled living spaces with expansive windows framing breathtaking views from nearly every room. The main living area features clean architectural lines, warm wood accents, and a seamless flow to an ocean-view deck ideal for relaxing or entertaining against the backdrop of Morro Bay’s ever-changing scenery. A striking centerpiece of the living space is a custom Stearman Navy trainer propeller fan, an artful nod to both craftsmanship and aviation history, adding a unique touch of character and distinction. The primary suite offers a peaceful retreat with commanding ocean vistas, private access to outdoor spaces, and a luxurious en-suite bath. Bonus room extended from primary bedroom perfect for an office or craft room with ocean views. One of the three bedrooms is located on the lower level and features its own private entrance and a full en-suite bathroom, offering excellent flexibility for guests, multi-generational living, or a separate home office setup. A private elevator connects the two-car garage to the main living level, providing ease and accessibility. Outside, the home is surrounded by meticulously landscaped gardens, front and back, designed for privacy and serenity. The backyard features a hot tub in a secluded, beautifully landscaped setting, surrounded by mature fruit trees that enhance the sense of lush coastal living. Every detail has been carefully curated to harmonize modern architecture with natural surroundings. 226 Bradley Avenue is more than a home—it is a statement of artful living in one of California’s most desirable coastal enclaves.
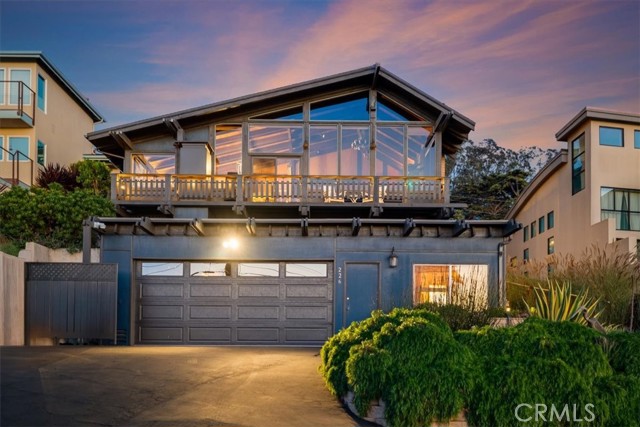
4985 Coronado Ave Unit Unit #2
San Diego, CA 92107
AREA SQFT
1,509
BEDROOMS
2
BATHROOMS
3
Coronado Ave Unit Unit #2
4985
San Diego
$1,800,000
1,509
2
3
PRICE IMPROVMENT ~ Prestigious Sunset Cliffs – A Truly Rare, Once In A Lifetime, Oceanfront Opportunity! Experience Spectacular Panoramic Ocean Views directly from your Living Room, Dining Room and Primary Suite. Enjoy Breathtaking Sunsets and relax to the soothing sound of the Ocean Waves. This Exceptional Residence features TWO Main Bedroom Suites, each with a Private Balcony ! The Main Primary Suite offers a Walk In Closet, Dual Bathroom Sinks, Jetted Tub with views of the Ocean and a Walk In Shower. The Open Living Room is complemented by a Cozy Fireplace and has an abundance of Natural Lighting. Designed for both Relaxation and Entertaining there are 3 oversized Balconies, a Charming Front Patio and a Lushly Landscaped Courtyard overlooking the Ocean with panoramic views. The added bonus is the Two Car Garage PLUS Two Car Driveway which is rare so close to the ocean! LOW HOA's Walking Distance to Downtown OB where you will find Trendy Restaurants, Coffee Shops, Bars, Banks and Shopping! Opportunities to own along Sunset Cliffs are truly RARE, this Property combines Unmatched Views with Timeless Coastal Luxury.
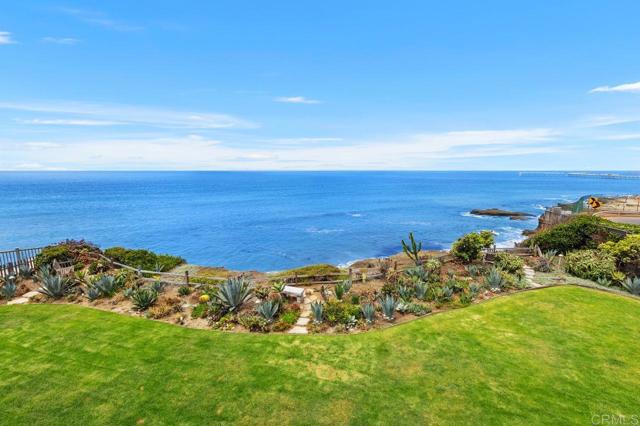
Soaring Hawk
81129
Indio
$1,800,000
3,346
4
4
Tuscan-inspired resort home in Montage Santa Rosa, an STR-friendly gated community just minutes from world-class events. A gated courtyard opens to a grand foyer with soaring vaulted ceilings and statement chandeliers. The 4BD/3.5BA layout (plus den/office) balances elegance and function: formal dining with butler's pantry, and a chef's kitchen with double ovens, granite counters, walk-in pantry, and a generous breakfast nook flowing to a light-filled family room with 9' ceilings. Quality finishes include appliances/fixtures from Pacific Sales and tile/quartz selections from Arizona Tile. The south-facing backyard is an entertainer's dream with saltwater PebbleTec pool/spa and a large covered patio. Retreat-style primary suite offers two oversized walk-in closets, soaking tub, and walk-in shower. Major upgrades: dual Rheem 5-ton 16 SEER ACs & furnaces (2022), water heater (2024), pool heater/pump/control system (2017). Three-car garage with potential to convert one bay to an attached casita for added flexibility and income potential (buyer to verify). A compelling option for full-time living, a vacation retreat, or a high-performing STR.
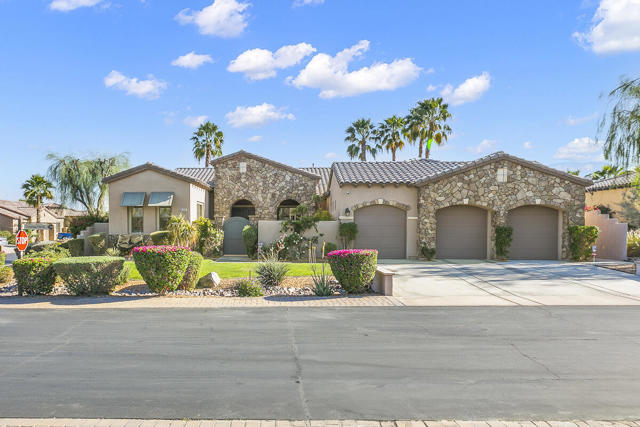
Campbell
3604
Jurupa Valley
$1,800,000
1,085
2
1
Must see to appreciate!!!! 2+ acre horse property ranch style home with 3 bedrooms, 1 bathroom. Separate aprox 3000 sq ft workshop with concrete floor and an additional mobile office with own restroom. Lot has 1 more RV parking space with electrical and sewer hookups. Horse area is fenced with horse pens and water access. Large 3rd bedroom in the back of the home has direct access to the backyard.
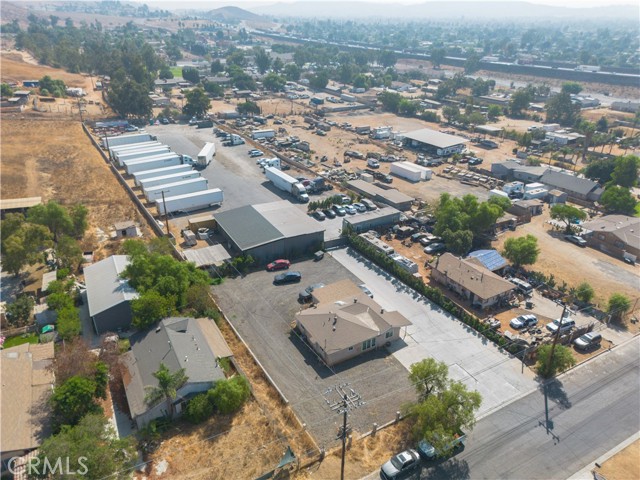
Lake Matthew Dr.
17751
Perris
$1,800,000
688
2
1
Incredible 30.33 acre property in the desirable Lake Mathews area of Perris! This fully fenced parcel offers endless possibilities for residential, ranch, or agricultural use. The land features two deep-water wells, one regular shallow well, city water, and city electricity. A two-bedroom, one-bathroom stick-built home sits on the property ready for remodeling or use as a guest home. Additional improvements include two large warehouses and a spacious barn (approx. 4,000 sq. ft.) ideal for animals or storage. The property features olive, pomegranate, palm, and eucalyptus trees, adding natural charm and privacy. Enjoy panoramic views, open space, and a peaceful rural lifestyle while still being close to major highways, shopping, and schools. A rare opportunity with excellent infrastructure and development potential!
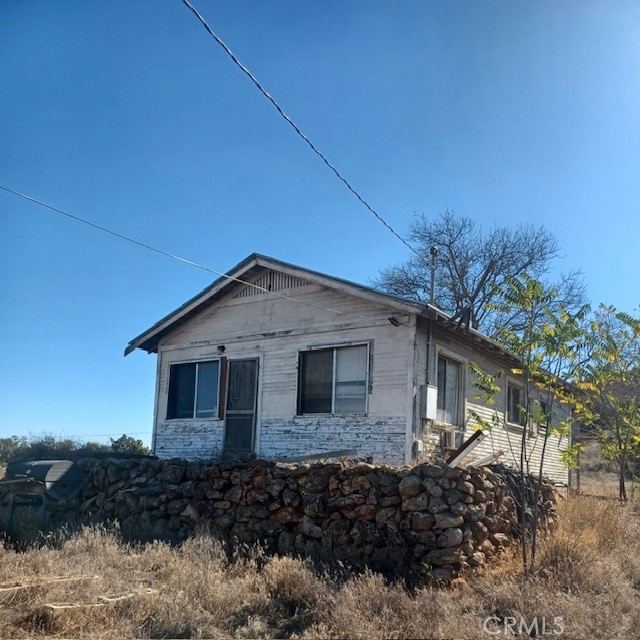
Porterville
15618
Mcfarland
$1,800,000
4,194
5
4
Discover a Private Luxury Ranch Estate in the county of Kern. Nestled on 68 acres of pristine land, this expansive 4,200-square-foot, two-story home offers the perfect blend of luxury and comfort. Featuring 5 spacious bedrooms, 4 bathrooms, two large living rooms, and a private office, this property is designed for both relaxation and productivity. Enjoy cozy evenings by the fireplace or explore the multiple patios perfect for outdoor entertaining. The estate also boasts potential for agricultural ventures, such as orchards, vineyards, and specialty crops, making it ideal for those seeking a private ranch or family compound. With breathtaking views of the surrounding ranch and open countryside, this property offers endless possibilities and room for expansion.
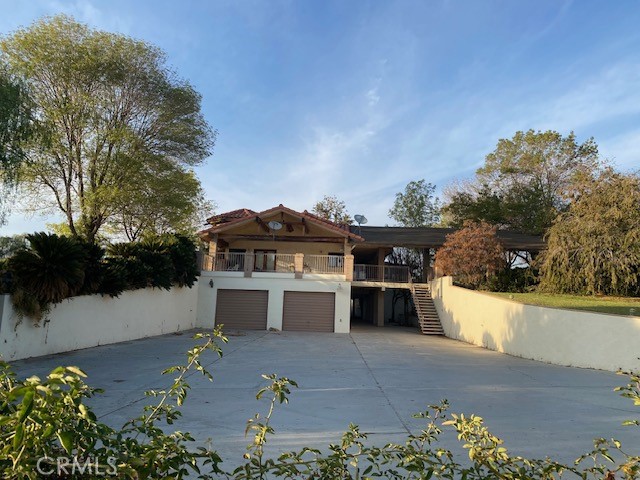
Bluegrass
17959
Ramona
$1,800,000
3,816
7
7
Set on a prime 10.97 acres with sweeping mountain and valley views, this upgraded ranch estate blends rustic charm with modern amenities and exceptional equestrian facilities. The main home features Canadian Hem-Fir walls, hardwood floors, vaulted ceilings, and a dramatic floor-to-ceiling stone fireplace. Recent improvements include a remodeled kitchen, new metal standing-seam roof, new HVAC, and owned solar (approx. 30 MWh/yr). The primary suite offers his-and-hers closets and expansive views; the primary bath and rear deck are currently under construction. Enjoy the pool area with stunning vistas. Additional features include central vacuum plumbing, a security system, and three septic systems—one for the barn (original) and new infiltration systems for the main house and ADU. The opposite wing provides two bedrooms, one with a kitchenette, plus a fully remodeled 2BR/2BA ADU with new HVAC. Equestrian amenities include six horse paddocks, a new 120x220 arena, new 5-stall barn, 1,200 sq. ft. tack room with bath, and multiple outbuildings. The 600-ft-deep well includes a new pump and motor (2024), 15 HP, set at 180 ft, producing approx. 180 GPM; previously tested at 300 GPM with a higher-capacity pump. New computerized controller installed in 2019. Well report on file with the county. Additional features include a greenhouse, Asian pear orchard, underground irrigation, city water access, and two RV hookup areas—50-amp near the ADU and 100-amp near the solar array. A rare, highly improved ranch estate with exceptional usability and room to finish to your vision.
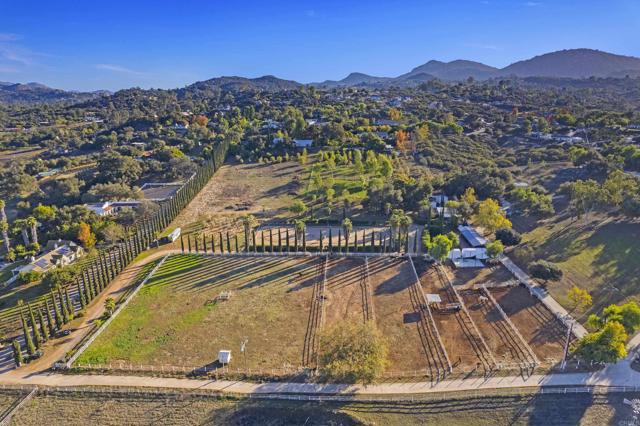
Del Prado #404
24722
Dana Point
$1,800,000
1,315
1
2
Find your sanctuary by the sea at Del Prado Place, Dana Point’s premier new development featuring 18 boutique residential units in the heart of the Lantern District and slated for completion in December 2025. Nestled above four ground-floor commercial spaces, Del Prado Place offers a vibrant urban-coastal lifestyle, with residences ranging from 1,236 to 1,902 square feet — from cozy one-level, one-bedroom plans to spacious two-level, two-bedroom plans — most with private outdoor space and a variety of views. Two secure garage parking spaces with EV charging, central AC, and dedicated storage closets provide additional comfort and convenience. Thoughtfully designed by Studio Mosaic Interior Design, Unit 408 reveals coastal chic interiors with layers of minimalistic sand tones, tailored selections, mixed materials and whimsical accents. Laminate vinyl plank flooring is showcased throughout, while the chef-inspired kitchen boasts modern European-style frameless shaker cabinets, stainless steel Bosch and GE appliances, concrete-style quartz countertops, and glossy ceramic subway tile backsplash. This single-level residence includes one bedroom, one-and-a-half bathrooms, approximately 1,236 square feet of interior living, and roughly 217 square feet of outdoor living on an open deck from which city lights and hill views can be enjoyed. The primary suite features a spacious walk-in closet and spa-bath with dual sinks and stone-look light-polish porcelain tile shower walls. Enjoy the ultimate lock-and-leave lifestyle, ideal as a primary residence or low-maintenance vacation home, just two blocks from Heritage Park and moments from surfing at Doheny Beach, Dana Point Harbor, scenic Headlands trails, and Monarch Beach Golf Links & Resort.

Nottingham
18468
Rowland Heights
$1,800,000
3,551
6
5
Perched in the desirable Vantage Pointe community of Rowland Heights, this expansive view home offers 6 bedrooms, 5 bathrooms and approx. 3,551 sq.ft. of living space on an oversized ~16,500+ sq.ft. lot. Thoughtfully updated over the years, the interior features double-door entry, high ceilings, crown molding, recessed lighting, plantation shutters and beautiful wood flooring that flows through the main living areas. The flexible floor plan includes two bedrooms and two bathrooms on the main level, including a generous ensuite that can function as a guest or multi-generational suite. The remodeled kitchen opens to the family room and showcases quartz countertops, resurfaced cabinetry, stainless steel appliances and a built-in KitchenAid refrigerator. Upstairs you’ll find four additional bedrooms and three bathrooms, highlighted by a spacious primary suite with double-door entry, upgraded spa-style bath, and a private balcony capturing sweeping city-lights views. The resort-style backyard is ideal for entertaining, offering a sparkling pool and spa, built-in BBQ, covered patio and lush palms. On clear evenings, you can relax in the yard or on the primary balcony and watch the Disneyland® fireworks light up the Orange County skyline. Energy-conscious features such as solar panels and an electric-car charger add everyday convenience, while the location puts you close to parks, markets, shopping, the Rowland Heights Community Center, and easy access to the 60 and 57 freeways. Solar panel is leased.
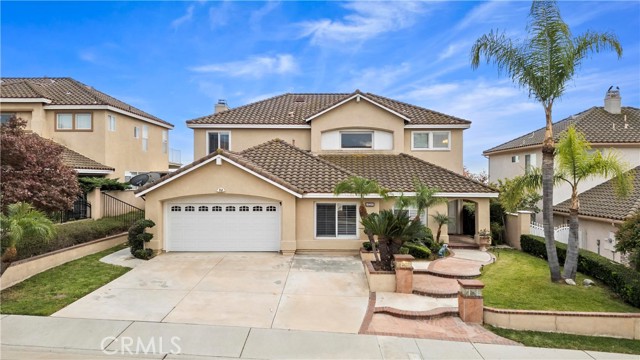
Hedda
13044
Cerritos
$1,800,000
3,578
6
5
Ready for you to move in now! Spacious two-story home in a prime cul-de-sac location. Extra-large yard with pool, and then plenty of yard behind the pool. This beautifully updated and thoughtfully expanded residence is tucked away at the end of the street in the highly desirable ABC School District. Offering six bedrooms plus a loft and 4.5 bathrooms across approximately 3,578 sq. ft., this home is a perfect blend of comfort, functionality, and space for modern living. Designed for flexibility, the layout features three bedrooms and 1.5 bathrooms conveniently located on the main level- ideal for multigenerational living, a home home or guest accommodations. The second story is an addition completed in 2008, adding three en-suite bedrooms/baths and a loft, creating ideal separation of space for privacy and versatility. The heart of the home is the updated kitchen, showcasing rich dark cabinetry, quartz countertops, and stainless steel appliances, all opening to a generous living and dining space and family room. Fresh interior paint throughout offers a blank canvas for your personal style and finishing touches. Step outside to a private backyard oasis complete with a pool and spa, perfect for relaxing or entertaining year-round (pool/spa are not heated). Additional highlights include leased solar panels for energy efficiency- please see the supplements for information on the solar. All of this is set within one of Cerritos' most sought-after neighborhoods, served by top-rated ABC schools and close to parks, shopping, dining, and commuter routes. This is the spacious home you've been waiting for.
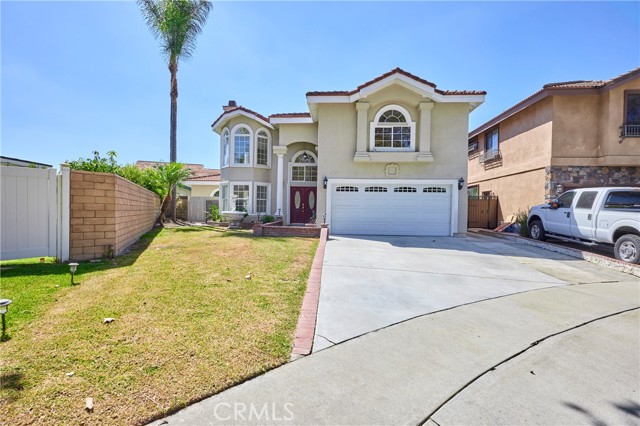
La Cumbre
7202
Orange
$1,800,000
2,966
4
3
Are you looking for a turn key home with a fabulous view? This is the house for you. As you arrive you will be impressed by the great curb appeal. As you walk up to the double door entry you will notice the professional landscaped entry. Through the front door you will find a very inviting Interior which will feature vaulted ceilings and a very spacious Living Room for your entertaining. Adjacent to the living room you will welcomed to the formal dining room which will be perfect for your dinner guests. From the formal dining room you will enter into the open family room and remodeled kitchen. The spacious family room has a gas fireplace and will be a great area for you and your guests to congregate to watch those sporting events or just to relax around the fireplace. The kitchen is truly for the gourmet cook. The kitchen features a beautiful island, granite counter tops, beautiful wood cabinets, and stainless steel appliances. There is a downstairs bedroom. Downstairs also features a 3/4 bath. Upstairs you will find 3 bedrooms and a wonderful office area. The primary bedroom is very spacious and welcoming. The primary bathroom has been remodeled and features include Granite counter tops, tile flooring, bath tub and separate shower. Also incudes a walk in closet. The bedroom located in the front of the house is large enough to be a game room, bedroom, office or reading room with a library. The back yard area will be great for entertaining. It has great grass area & a built in BBQ. The valley views from the backyard are captivating. This home is located in High Horse Trails. There are stables which are available to residents on an availability basis, there is availability now for residents with horses. The home is close to shopping, freeways, parks & 241 toll road. This is a great area for those that like outside living.
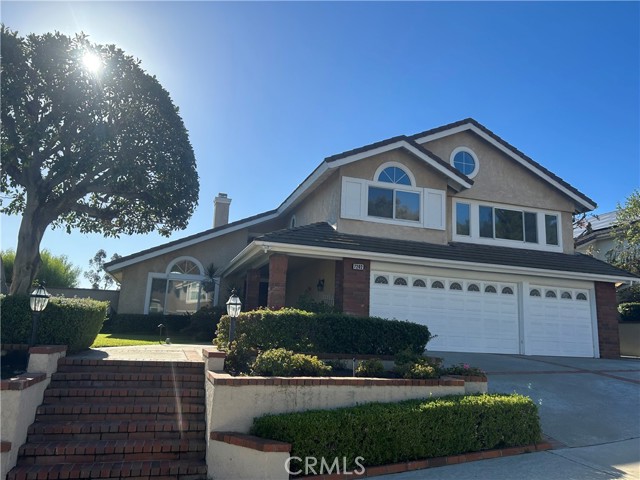
Warren Street
921
Hayward
$1,800,000
3,488
3
2
A rare opportunity to own a true Spanish Colonial estate in the heart of Hayward. Set on nearly three-quarters of an acre, this 3-bedroom, 2-bath residence offers approximately 3,488 sq. ft. of living space with timeless architectural character and exceptional privacy. Tucked away at the corner of historic Prospect Street, long regarded as “the Mayor’s Street” for its lineage of Hayward mayors and dignitaries, this estate sits beyond a private road that offers a quiet and secluded escape. The setting evokes a sense of retreat while remaining just minutes from downtown Hayward and major commuter routes. Steeped in local history, the property features the first residential swimming pool ever built in Hayward, set against panoramic views that stretch to downtown San Francisco, including the Salesforce Tower and city skyline. The pool deck and mature landscaping create a serene, resort-like ambiance rarely available at this price point. Properties of this caliber are typically found in Hillsborough or the Oakland Hills—yet here, it remains within reach. The expansive lot offers space for entertaining, gardening, or future expansion, appealing equally to those seeking a signature residence or a distinctive investment opportunity.
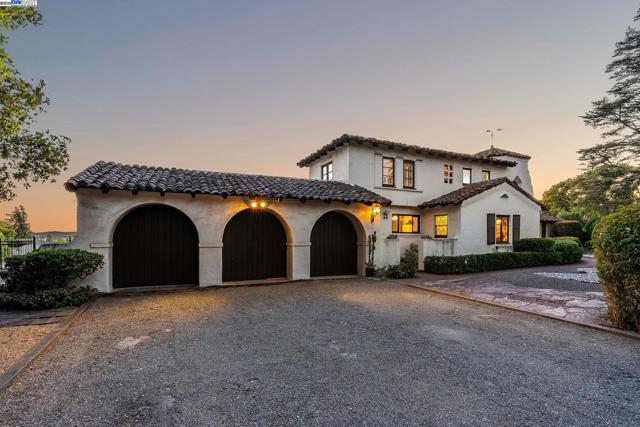
Calle Portillo
39444
Temecula
$1,800,000
4,671
4
5
Perfectly situated for relaxed, luxurious Wine Country living, this custom estate includes both a stunning main residence and a spacious 2-bedroom guest house & massive RV garage. Set on nearly 5 acres with sweeping views. The primary home offers over 4,671 sq. ft. with a free-flowing floor plan, spacious bedrooms with vaulted and open-beam ceilings, rich wood flooring, and exceptional stone tile work throughout. The chefs kitchen impresses with stainless steel appliances, granite counters, double ovens, and a large walk-in pantryseamlessly opening to the warm, inviting family room highlighted by a dramatic floor-to-ceiling fireplace. The elegant primary suite is a retreat of its own, featuring a fireplace, wood-beamed ceilings, an expansive layout, and two private balconies overlooking Temecula Wine Country. The luxurious primary bath is beautifully appointed with dual sinks, a spa tub, walk-in closet, and refined finishes. An office with built-ins provides the perfect space to work from home. Step outside to your own private resort: a custom saltwater pool and spa with waterfall, slide, and diving board, plus an impressive outdoor kitchen complete with stainless steel appliances, refrigerator, granite counters, plasma TV, swim-up bar, fire pit, and custom tiki cover. The grounds are tastefully landscaped with extensive decking ideal for entertaining. A true equestrian estate, the property offers paddocks, covered turnouts, and a riding arena. The impressive workshop is paired with a HUGE RV garage, providing exceptional space for large coaches, car collections, or contractor equipment. Above the RV garage sits the full 2-bedroom, 1-bath guest house with kitchen and living roomideal for extended family, visitors, or income potential. An additional studio with its own bathroom offers space for a gym, office, or creative retreat. With paid solar and well water, this estate is both efficient and cost-effective, perfect for equestrians, contractors, car collectors, or anyone seeking the ultimate Temecula Wine Country lifestyle.
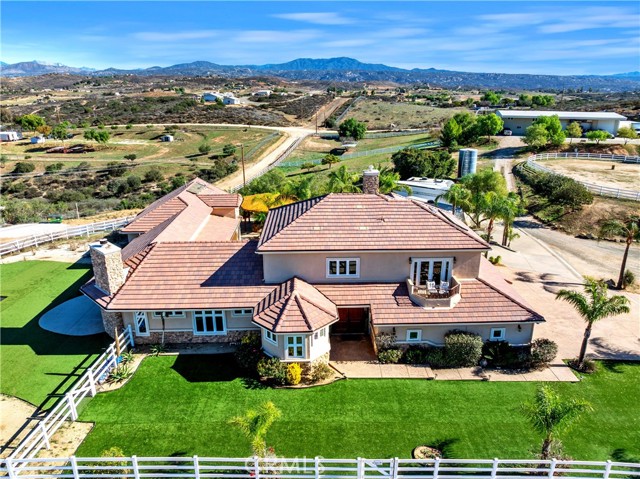
Carmenita
7630
West Hills
$1,800,000
4,255
5
5
This beautifully maintained residence boasts an ideal floor plan with 5 bedrooms, 5 bathrooms, and a spacious living area perfect for both family living and entertaining. The light-filled living room features high ceilings and an inviting fireplace, creating a cozy atmosphere. The gourmet kitchen is a chef’s dream, featuring modern appliances, granite countertops, and ample cabinet space. Enjoy meals in the bright, airy dining area or step outside to your private backyard oasis. The master suite has a private balcony with incredible views, an en-suite bathroom with separate tub/shower, and plenty of closet space. The additional bedrooms are generously sized, ideal for family, guests, or a home office. The entertainers yard is perfect with a sparkling pool & spa with plenty of space to relax. This home also features central air, uograded floors, recessed lighting, and a 3-car garage. Located in a desirable neighborhood, you'll be just minutes away from top-rated schools, parks, shopping, and dining. Don't miss your chance to own this exceptional home in West Hills!
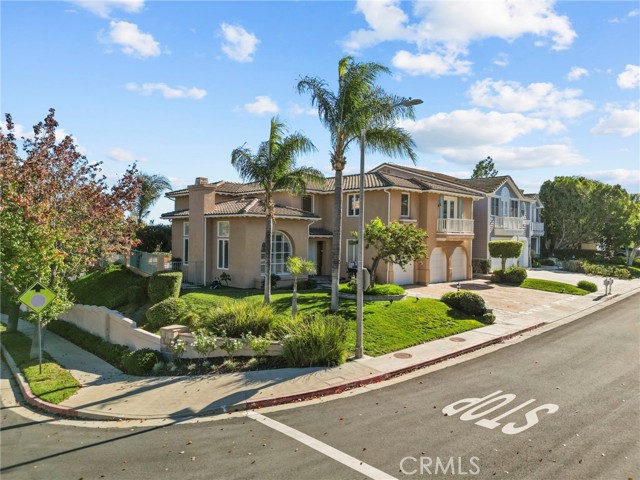
Kirkwood
840
La Habra
$1,800,000
2,849
5
4
Move-in ready home located in the desirable Country Hills community! Nestled in a cozy cul-de-sac, this spacious residence welcomes you with impressive double entry doors leading into a soaring cathedral-height foyer. Featuring 5 bedrooms, 4 full bathrooms, and a 3-car garage, this home offers abundant space and comfort—plus no HOA and paid-off solar for major energy savings. The interior showcases a brand-new remodeled kitchen, recently updated bathrooms, and fresh interior and exterior paint, an EV charger cable is also installed for convenient home charging. Enjoy a beautiful, spacious backyard complete with fruit trees—perfect for relaxing or entertaining. Conveniently located near schools, shopping, dining, and amenities, this home combines comfort, value, and a peaceful neighborhood setting. OPEN HOUSE: SATURDAY 12-13-25 12PM-3PM and SUNDAY 12-14-25 12pm-3pm
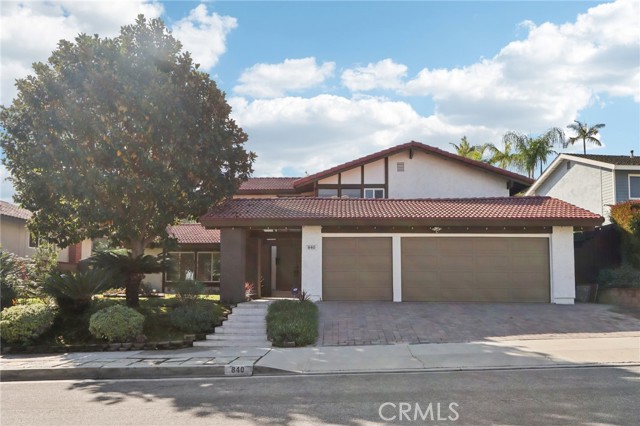
Glendora
1154
Glendora
$1,800,000
2,432
2
2
Discover an exceptional opportunity at 1154 N Glendora, nestled in the heart of Glendora's most prestigious neighborhood. This remarkable property spans approximately 10 acres, offering a rare canvas with limitless potential for development. Whether you envision a private estate, a luxury retreat, or a visionary project, this expansive land invites your creativity to take shape. Situated in an exclusive area renowned for its beauty and tranquility, this location combines privacy with convenient access to the best Glendora has to offer. Don’t miss your chance to own a piece of prime real estate where your dreams can become reality. Seize this unique opportunity—1154 N Glendora is waiting for you to unlock its full potential! 3 Parcels sold together.
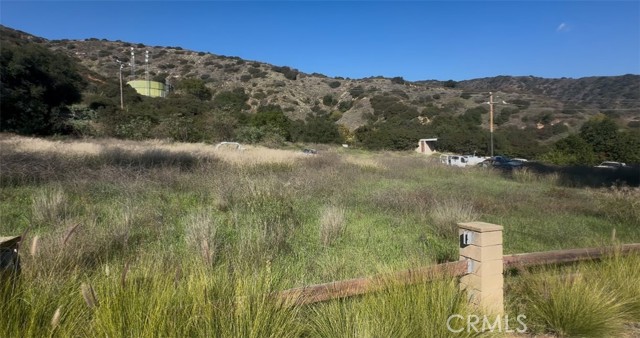
Dune Palms
36706
Indio
$1,800,000
3,282
4
2
Welcome to your private, one-of-a-kind resort-style horse ranch on a breathtaking 4.6 acres!This exceptional estate offers the ultimate equestrian and outdoor lifestyle, complete with a barn , tack room , wash racks, a riding arena, and expansive turnout pastures. Plus it Backs directly to BLM land, allowing the property endless opportunities for horseback riding and hiking right from your own backyard.Pride of ownership is evident throughout. The grounds are impeccably maintained with lush green lawns, mature shade trees, and fully enclosed fencing that enhances privacy and tranquility. Multiple seating areas invite quiet moments to enjoy birds singing, stunning sunsets, and peaceful mornings.In addition to the main residence, the property features an approximately 1,400+ sq. ft. garage, offering rare and valuable space for 5-6 vehicles, boats, tall RV-style vehicles, or extensive storage. The third bay includes tandem parking, and workbench making it Ideal for hobbyists or collectors.The inviting 4-bedroom, 2-bath home is thoughtfully designed, including a versatile fourth bedroom with private exterior access--perfect for a casita, guest suite, office, or studio. The entertainer's kitchen is a standout, showcasing a large center island, stylish pendant lighting, elegant gray cabinetry, abundant storage, granite countertops, stainless steel appliances, and a striking tile backsplash. The kitchen opens seamlessly to the living room, creating a spacious great-room ambiance anchored by a beautiful stone fireplace.The oversized primary suite is a true retreat, filled with natural light from expansive windows and sliding doors that blur the line between indoor and outdoor living. The primary bathroom features dual sinks and an impressive custom walk-in shower accented with glass block and designer tile. A bonus room off the primary suite offers endless flexibility making it ideal for an art studio, private office, reading nook, or fitness space. Two additional guest bedrooms share a conveniently located bathroom.Outdoors, the back patio provides an additional gathering space overlooking a beautifully landscaped garden and tranquil views of the horses--perfect for entertaining or unwinding at the end of the day. A charming gazebo is already in place, ready to host special events or gatherings presents incredible potential for horse boarding, rentals, or small events. Truly Desert Living at its best!
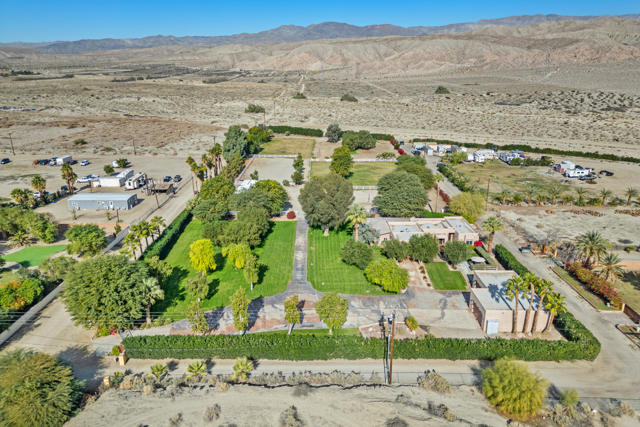
Scarff
2361
Los Angeles
$1,800,000
1,392
5
2
This historic 5-bedroom, 2-bath Victorian home sits on a large 8,735 SF lot in the University Park neighborhood, just minutes from USC Campus and Mount Saint Mary's Doheny. The property is also within the USC DPS Patrol zone and Rideshare program. Built in 1888, the 1,392 SF home retains its original charm and character, with a spacious basement that could be converted into an additional unit. In the rear of the property you will also find a large lot that offers plenty of space for additional ADUs or other structures (subject to city and HPOZ approval), making it a great opportunity for an owner-user or an investor looking to maximize the property by renting to students. The property may also qualify for Mills Act tax savings (buyer to verify). A rare chance to own a historic home with flexible options for living, expansion, or income in a prime LA location.
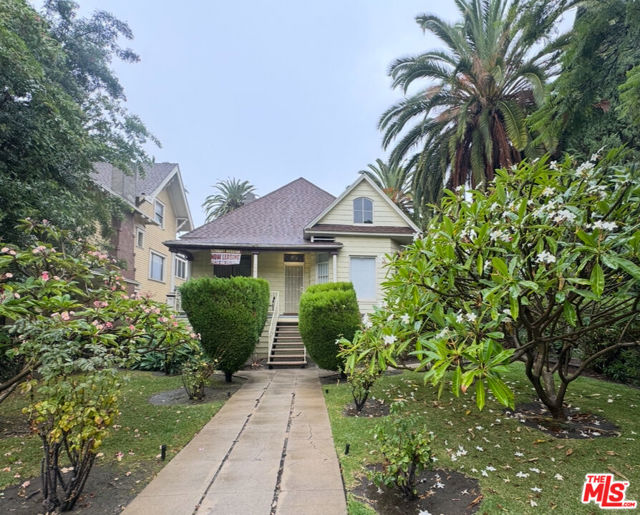
Delta
1937
Los Angeles
$1,800,000
1,625
3
2
The Home was built in different two stages 1913 bottom floor and 1944 the two bedroom and a bathroom upstairs home has a newer roof a recently done kitchen and bedroom downstairs. Fire place of the living room and a great panoramic from the porch of the home. Over 180 panoramic view to many cities and Malibu on a clear day. Seller also wants to sell vacant lot next door as package transaction. 1947 home also for sale for a total land over 20K of R3 zoning for a great project.

Scott
2210
Los Angeles
$1,800,000
768
2
1
Welcome to 2210 Scott Avenue, a hidden gem nestled in the heart of Los Angeles. This 2-bedroom, 1-bathroom home offers breathtaking city views and sits on a peaceful street just minutes from everything Echo Park has to offer trendy cafes, shops, and parks.The property features a spacious basement with great potential for expansion or additional living space, along with a front yard filled with mature mango and other fruit trees a rare find in the city! Whether you’re looking to update, expand, or simply enjoy as-is, this home is the perfect opportunity to create your own urban oasis while staying close to DTLA, Silver Lake, and major freeways. Don’t miss this opportunity to own a piece of Echo Park charm with incredible potential and unbeatable location!
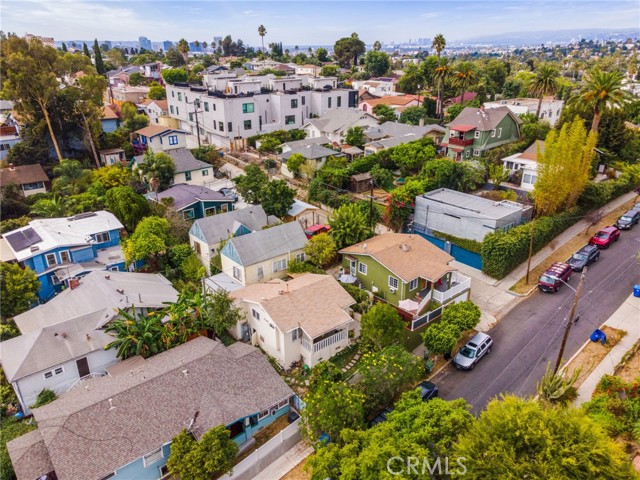
Toledo
24662
Lake Forest
$1,800,000
2,208
3
3
Nestled in one of Lake Forest’s most desirable neighborhoods, this beautifully maintained **3-bedroom, 3-bath home** offers **2,208 square feet of comfortable living space** designed for modern living. Step inside to discover an inviting floor plan featuring spacious living and dining areas, high ceilings, and abundant natural light throughout. The updated kitchen offers generous counter space, custom cabinetry, and a cozy breakfast nook—perfect for morning coffee or casual meals. The primary suite provides a private retreat with an en-suite bathroom, while the additional bedrooms are roomy and versatile, ideal for family, guests, or a home office. Enjoy the California lifestyle in the private backyard—great for relaxing, entertaining, or summer BBQs. The home also features a two-car garage and sits on a quiet, well-kept street close to parks, shopping, restaurants, and top-rated schools. Don’t miss your chance to own this charming Lake Forest home that blends comfort, convenience, and timeless appeal!
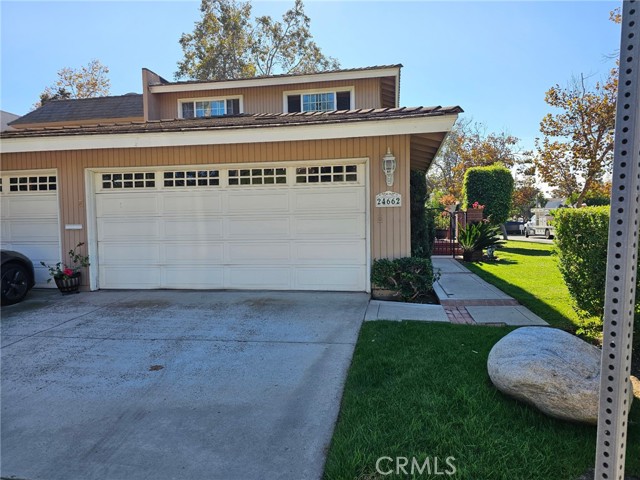
29422 Indian Valley
Rancho Palos Verdes, CA 90275
AREA SQFT
2,051
BEDROOMS
4
BATHROOMS
3
Indian Valley
29422
Rancho Palos Verdes
$1,800,000
2,051
4
3
Built in 2002, this light-filled 4-bed, 3-bath home pairs modern comfort with an open floorplan. Vaulted ceilings and stone fireplace in the living room offers great entertainment space. The modern kitchen looks out to the private backyard, creating a simple, seamless indoor–outdoor connection for entertaining. Main-level primary suite for convenience and privacy; three additional bedrooms upstairs. Enjoy a walkable setting near local parks and trails with quick access to Peninsula amenities in this fantastic Rolling Hills Estates home. A clean, timeless canvas ready for your style in a prime South Bay location. Buyer to verify all information.
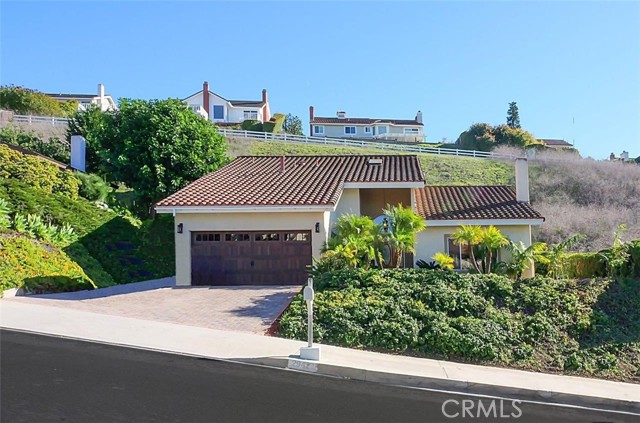
Walnut
268
Costa Mesa
$1,800,000
1,224
3
3
268 and 270 Walnut St. 2 Homes. 2 side-by-side lots with alley access. One price to sell both combined together. Both original homes from the 1940s. 268 Walnut is a step into a Big Bear style cabin consisting of 2 bedrooms, 1 office, 1 1/2 bathrooms and indoor laundry. 270 Walnut consists of 1 makeshift bedroom plus loft, 2 living areas and 1 bathroom. There are 2 shed structures on the property and a covered carport area. Potential for major renovation on both homes, tear down possibilities to build your dream home consistent with the large newer construction homes on this block. Walnut Street is a prime location near 17th St. for all shopping and dining needs.
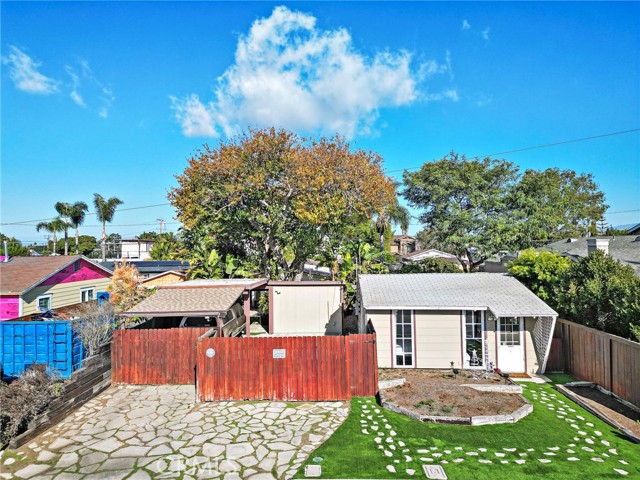
Flintridge
3103
Fullerton
$1,800,000
2,636
3
3
Set at the end of a tranquil cul-de-sac and surrounded by nature, this semi-custom estate offers a rare blend of architectural charm, thoughtful upgrades, and true California indoor–outdoor living. Situated on a premium view lot of over 30,000 sq. ft. (nearly an acre), the property delivers expansive living with abundant natural light, lush privacy, and quiet luxury at every turn. Step through the grand double door entry and into beautifully connected living spaces ideal for gatherings and entertaining. The heart of the home is the gourmet kitchen, complete with a built-in refrigerator and generous countertop space—an entertainer’s dream that flows seamlessly into the living room and out to the large back deck for al fresco dining and sunset lounging. A dedicated home office or library nook offers flexible space for remote work or creative projects or business meetings. The private primary suite is a true retreat, featuring direct access to an oversized custom bathroom you’ll enjoy for years to come. Outdoors, discover your own personal oasis: a peaceful pond and waterfall enhance the curb appeal, while the expansive back deck features an in-deck jacuzzi perfectly positioned to soak in the views. The rear grounds include a large open green area—ideal for a future putting green, garden expansion, or additional play space. The home also includes a spacious family room with a cozy fireplace and built-in entertainment shelving, perfect for holidays and movie nights. Located near scenic Laguna Lake, Coyote Hills trails, and top-rated Fullerton schools, this estate offers unmatched privacy with the convenience and serenity you’ve been searching for. Don’t miss this truly special property—there’s nothing else like it. Come see it today!
