Search For Homes
Form submitted successfully!
You are missing required fields.
Dynamic Error Description
There was an error processing this form.
Nebraska
46
Irvine
$1,799,800
2,200
5
3
Discover the epitome of refined living in this exquisite residence 5 bedroom , 3 full bath home nestled within the prestigious gated community of Harvard Square. Boasting an airy open-concept layout, the living room, dining area, and kitchen harmonize effortlessly, creating an inviting space perfect for both relaxation and entertainment. Culinary enthusiasts will delight in the gourmet kitchen featuring stainless steel appliances, abundant cabinetry, and sleek countertops, ensuring seamless meal preparation. Ideal for guests or a private home office, a convenient downstairs bedroom and full bath enhance the home's functionality. Fresh designer paint and brand-new luxury vinyl flooring throughout lend a contemporary and sophisticated atmosphere. Upstairs, the generously sized bedrooms offer tranquility and style, with the primary suite showcasing a spa-like bath and ample closet space. Additional storage and direct access from the attached two-car garage provide practical convenience. Step outside to the expansive backyard oasis, offering a serene retreat for outdoor gatherings or enjoying the California sunshine in privacy. Residents of this secure gated community relish access to a serene park and sprawling green spaces, perfect for leisure and recreation. Situated within an award-winning school district, this home is mere minutes from top-rated schools, Trader Joe’s, The Irvine & Tustin Marketplace, The District at Tustin Legacy, and major commuter routes including the 241 Toll Road and the 5 Freeway. Embrace the opportunity to own a turnkey residence in a coveted location with low HOA fees and No Mello-Roos, combining convenience, elegance, and an exceptional lifestyle. Don’t miss out on this remarkable chance to call it your own!

E. Viewcrest
510
Azusa
$1,799,550
3,999
4
5
Welcome to 510 Viewcrest at the Rosedale Community designed by the award winning Taylor Woodrow homes. This Spanish style luxury home was built in 2007 nested over a large beautiful lot surrounded by the magnificent San Gabriel Mountain and city lights view, offering desirable privacy and prestige nature surroundings. The spacious home features a central courtyard and a covered area perfect for relaxing with family and friends. Adjacent to the courtyard, a private, detached casita with its own bath is perfect for guests stay-over or in-laws quarter. Through the front door you will enjoy an open floor plan creates a bright and airy atmosphere completed with built-in surround sounds and a formal living area with large panel windows creating abundance of natural lights filling the entire living space. The gourmet kitchen with a large granite island, stainless appliances, and a spacious formal dining is ideal for family gathering and celebration. The second floor includes total 3 suites, a large master suite with expansive balconies, separate vanities, a soaking tub, and multiple walk-in closets with upgraded shelves spaces. Also there are bonus spaces like a home office and an open room that can be used as an entertainment space. Outdoor area features BBQ area and stunning views of the mountains and city. Rosedale community offers parks, walk trails, gated recreational facilities with pool & fitness center. Must experience this wonderful home to appreciate.

Regatta
9171
Huntington Beach
$1,799,500
2,154
4
5
Welcome to 9171 Regatta Drive, an exceptional remodeled residence in one of Huntington Beach’s quiet and highly desirable neighborhoods. This beautifully updated home offers an impressive layout featuring three primary suites upstairs plus an additional main-floor suite, making it an ideal property for multi-generation families, long-term guests, or anyone seeking flexible living arrangements with privacy and comfort. From the moment you enter, you’ll notice the fresh, modern feel created by the new waterproof vinyl flooring that flows seamlessly throughout the home, paired with brand-new light fixtures and recessed lighting that brighten every space. The main living areas feel open, airy, and welcoming — perfectly suited for both everyday living and weekend entertaining. The kitchen has been tastefully remodeled with new appliances and sleek quartz countertops, offering a clean and contemporary workspace whether you’re preparing a quick breakfast or hosting a holiday gathering. Each bathroom in the home has also been upgraded with new vanities, giving them a polished, refreshed look. The large primary bathroom is a standout feature, designed with a luxurious walk-in shower that thoughtfully incorporates a soaking bathtub inside the shower enclosure — a spa-like detail that adds comfort and elegance. The home includes a brand-new HVAC system, providing reliable year-round comfort, especially welcome in Huntington Beach’s famously mild California weather, where warm summers and cool ocean breezes make indoor–outdoor living a year-round lifestyle. Outside, the property offers inviting spaces that enhance the coastal living experience. A charming front courtyard creates a warm entryway, while the backyard features peaceful sitting areas perfect for morning coffee, evening relaxation, or gatherings with family and friends. Whether you enjoy quiet evenings under the stars or weekend barbecues, the outdoor areas provide the perfect setting. Just minutes from the beach, residents can enjoy the best of coastal Huntington Beach living — ocean breezes, sandy shoreline, and miles of walking and biking paths. The home also sits within a strong school district and close to parks, dining, shopping, and recreational amenities, all while being tucked into a calm and peaceful neighborhood.
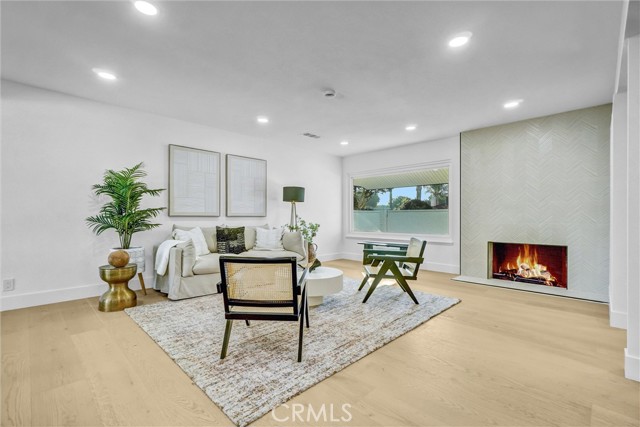
De Anza
23192
Temecula
$1,799,299
3,354
4
3
A hidden gem in the heart of Temecula’s countryside, offering privacy and tranquility. Expansive 3,354 sq ft vintage-style home with timeless architectural details and warm finishes. Spacious living and dining areas, perfect for Family/ Friends gatherings and entertaining guests. Large kitchen with classic cabinetry, ample counter space, and natural light 4 generously sized bedrooms, including a luxurious primary suite. Three well-appointed bathrooms designed for comfort and convenience. Plenty of space for gardening, outdoor recreation, or potential future development. Peaceful setting yet just a short drive to wineries, shopping, dining, and top schools. This property combines vintage charm with modern space, making it a perfect retreat or family estate. Experience the serenity and beauty that only a property of this scale can offer. Over 9 acres of land surrounded by picturesque views of rolling hills and nature, planted with over 600 Haas avocados trees. Don’t miss the opportunity to make this magical oasis your own!
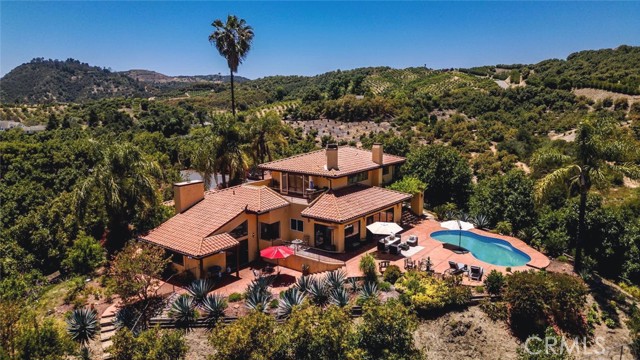
Highway 76
20121
Pauma Valley
$1,799,000
5,469
5
5
Experience the grandeur and comfort of the historic Mendenhall Estate, a fully restored legacy home with Gold Rush-era roots, nestled on 1.81 lush acres. Once owned by the renowned Mendenhall cattle ranching family, this home blends rich California history with modern luxury. The home has been fully-remodeled and restored to its former glory with all top-of-the-line finishes and offers 5,469 sq ft of living space, 5-bedrooms + office, 5-bathrooms. Poured concrete walls offer exceptional insulation and quiet while over 40 windows flood the home with natural light and beautiful mountain views. The main level features Brazilian travertine, 3-beds + office, 2-baths, a sunroom, 2 fireplaces and direct access outside to the pool and the yard reminiscent of an English garden. The kitchen is a chef’s dream with quartzite counters, Miele, Bosch, and Fisher Paykel appliances and a butler’s pantry. Enjoy a brand new permitted 1,752 sq ft top floor featuring 2-bedrooms + loft, 2-baths, new state-of-the-art HVAC, cedar ceilings, Italian marble vanities, custom coffered ceilings and a jetted tub with mountain views. Both the main level and the upstairs feature primary bedroom suites. The 605 sq ft walkout finished basement includes a full living space, full bath, laundry hookups and private entry. The home has owned solar with 55 owned panels (17.9KW) and a high-producing well with Palomar Mountain Spring Water. New septic, new 3d Corning 40 year roof and new custom copper seamless gutters with leaf guards and antique downspouts. A rare, luxurious blend of past and present awaits. Experience the grandeur and comfort of the historic Mendenhall Estate, a fully restored legacy home with Gold Rush-era roots, nestled on 1.81 lush acres. Once owned by the renowned Mendenhall cattle ranching family, this home blends rich California history with modern luxury. The home has been fully-remodeled and restored to its former glory with all top-of-the-line finishes and offers 5,469 sq ft of living space, 5-bedrooms + office, 5-bathrooms. Poured concrete walls offer exceptional insulation and quiet while over 40 windows flood the home with natural light and beautiful mountain views. The home has owned solar with 55 owned panels (17.9KW) and a high-producing well with Palomar Mountain Spring Water. New septic, new 3d Corning 40 year roof and new custom copper seamless gutters with leaf guards and antique downspouts. A rare, luxurious blend of past and present awaits. $300 per year for SDGE non-pass-through fees. Last year at true up a check for was received from SDGE for over production. The upstairs includes almost 1,000 sq. ft. of finished and conditioned storage space not included in the published square footage. The family history of this estate goes back to the 1800’s – the Mendenhall’s were a large Cattle Ranching Family and ran cattle from Palomar Mountain to Julian in the California Gold Rush Era. The bones of this home are poured concrete, with walls inside those built to CA state building requirements. The Mendenhall’s had two homes, one on Palomar Mountain, and this one dubbed “The Mendenhall Estate”. The well water is Palomar Mountain Spring Water. There are plans for a garage attached to the home with the roof dual purposed for a concrete patio – plans will convey with the sale. The entire home has crystal handled Schlage doorknobs and privacy locks adding an additional touch of elegance throughout. Throughout the home are luxury gold faucets and sconces and in the primary suite you will find Victorian perfume bottle gold faucets throughout the bathroom, shower, and statement piece spa tub. Above the vanities are custom gold framed Victorian style tri view medicine cabinets with tons of space. His and hers huge walk in closet space for you to bring your custom storage design. In his closet there are washer dryer hook ups and room for a folding table. The primary bedroom is huge and has an antique stained glass window from a c...
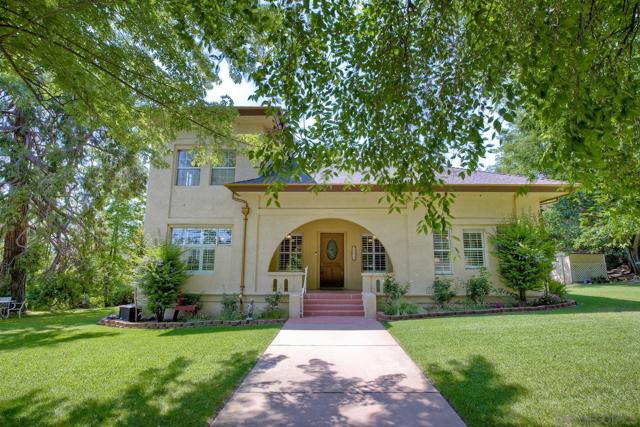
Werner
63
Daly City
$1,799,000
4,090
5
5
The Opportunity Youve Been Waiting For Welcome to 63 Werner Avenue where size, style, and smart income potential come together in one of Daly City's most desirable neighborhoods. This is not your average duplex. With over 4,000 sq ft of living space, two distinct living units (plus an ADU-ready shed), and designer touches throughout, this is a rare find that works for multi-gen living, house hackers, savvy investors, or luxury-minded homeowners. Whether you're dreaming of hosting family under one roof, collecting solid rental income, or building a lifestyle with room to growthis home delivers the square footage and flexibility to make it happen. The upper-level primary suite stuns with a walk-in closet, private balcony, and expansive layout. Downstairs? More private bedrooms and bonus living space to create your own retreat. The unwarranted second unit is surprisingly spaciouswith its own kitchen, bath, and private entrance. Top it off with a 3-car garage, extra driveway parking, central AC, and an oversized lot with a versatile detached shed(perfect for an office, studio, or future ADU). All this, minutes from SF, shopping, and transit.
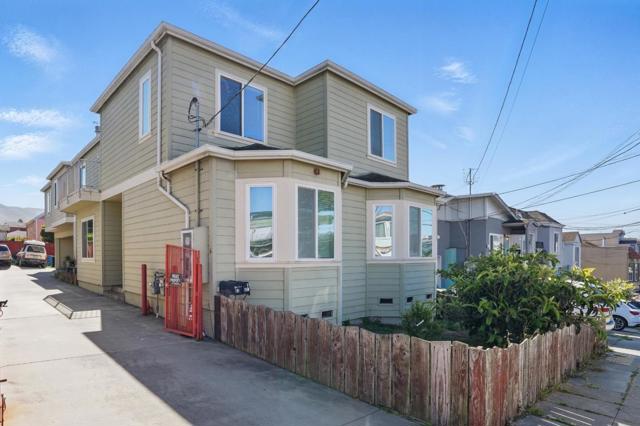
Spruce
791
Pacific Grove
$1,799,000
1,506
4
2
Step inside this fully updated 4-Bedroom home in the heart of America's Last Hometown. Nestled in one of Pacific Grove's most desirable family-friendly, walkable neighborhoods, this beautifully renovated 4-bedroom home masterfully blends historic charm with modern comforts and is filled with an abundance of natural light. Thoughtfully updated and stylish finishes, every detail has been designed for both elegance and functionality. Step outside to a private backyard oasis, perfect for relaxing afternoons or lively gatherings. Ideally located just a short stroll from downtown Pacific Grove's quaint shops and dining, and only five blocks from the serene George Washington Park. Enjoy easy access to Lovers Point, Asilomar Beach, and the Pacific Grove Golf Links, all just minutes away. This home offers the perfect mix of comfort, character, and an unbeatable location. Don't miss the opportunity to experience Pacific Grove living at its finest.

Aria Ct
12410
Poway
$1,799,000
2,861
4
5
Don’t miss this exceptional newer home set on a private cul-de-sac in Poway! This beautifully appointed two-story residence offers 4 bedrooms, 4 bathrooms, and a formal powder room, designed for modern comfort and elevated living. Step inside to an effortless indoor–outdoor flow, high ceilings, and a light-filled, inviting atmosphere. The designer gourmet kitchen is equipped to rival estate homes, featuring a custom tile backsplash, top-of-the-line stainless appliances including a 48" KitchenAid gas range and built-in 48" refrigerator, custom farmhouse sink, premium cabinetry with raised overhead glass doors, a wine chiller, water softener system, LED lighting, and refined finishes. The kitchen opens seamlessly to the spacious great room—perfect for family gatherings and entertaining. A convenient downstairs bedroom with its own full bath offers ideal versatility for guests or multi-generational living. Upstairs, you’ll find the remaining ensuite secondary bedrooms, each with their own private bath, along with a large and thoughtfully designed laundry room. All bathrooms feature custom-tiled showers and quartz counters. The luxurious primary suite showcases a spa-inspired bath with a freestanding soaking tub, generous walk-in shower, dual vanities, an upgraded water closet, and an impressive walk-in closet. The expansive backyard is an entertainer’s dream, beautifully finished with turf and hardscape, perfect for relaxation, outdoor dining, and gathering surrounded by fruit trees and tranquil valley views. Located within the award-winning Poway Unified School District and offering No Mello-Roos, well located near shopping, schools and freeway access.
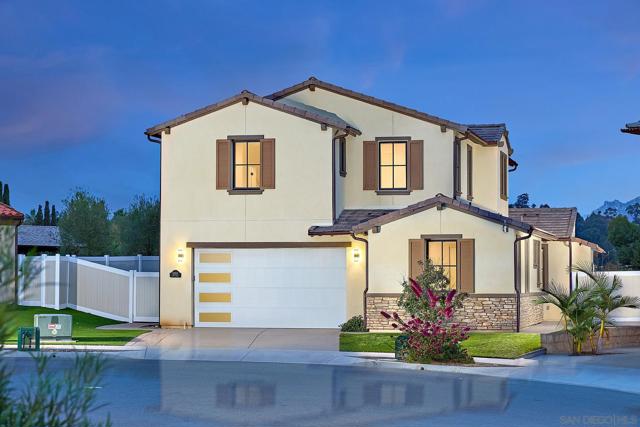
Don Rolando
3132
Escondido
$1,799,000
2,526
4
4
Endless panoramic views of San Pasqual Valley from nearly ever window and over sized decks on this double lot home. Adjacent 1.25 acre vacant lot, APN 239-251-75-00, is included in sale and provides space and privacy from neighbors. Expansive deck from living, dining, & breakfast room with that serene mountain views. House has been converted completely to electric, large solar (paid off), two Tesla backup batteries and EV charger inside the 3 car garage. Recently renovated, lots of storage. Privacy and views and a stones throw to Kit Karson park, 15 HWY and shopping.
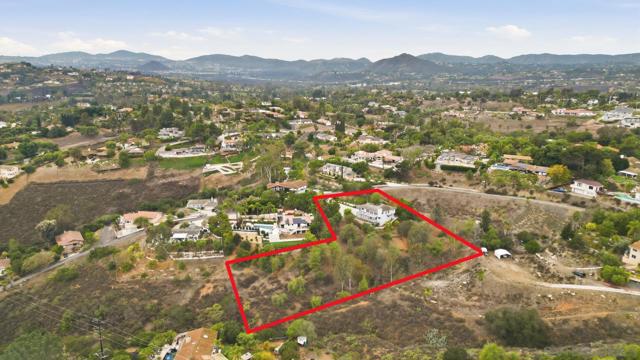
Kingston Ct
94
Coronado
$1,799,000
1,833
3
2
Discover the ultimate in waterfront living with this bright and airy condo in the prestigious Coronado Cays with direct water access to your own boat slip. Offering 1,833 square feet of sun-filled space with soaring vaulted ceilings, this 3-bedroom, 2-bath residence blends comfort and elegance in every detail. Move-in ready and available fully furnished, it’s ideal as a primary home, a serene vacation retreat, or a high-demand rental investment. From your private balcony, enjoy sweeping sunset views over the canal. Inside, expansive living and dining areas flow seamlessly for entertaining, while the charming kitchen with breakfast nook offers both style and functionality. A private garage, second covered parking space, and ample guest parking ensure convenience for you and your visitors. The Coronado Cays community provides a truly resort-style experience, with access to tennis courts, a clubhouse, sparkling pool and hot tub, and a private yacht club. Just steps away, a lush park and sandy beach invite you to embrace the beauty of San Diego’s coast. Additional highlights include in-unit laundry, abundant storage, and a warm, welcoming neighborhood atmosphere that makes this home feel like a sanctuary. This is a rare opportunity to own a piece of Coronado Cays—where comfort, luxury, and coastal charm come together in one exceptional residence. Schedule your private tour today and discover why this waterfront community is so highly sought after.

Knollwood
3545
Carlsbad
$1,799,000
3,315
4
3
Welcome to this exceptional 4-bedroom+ office and 3-bath Calavera Hills home with owned solar, a main-level room, full bath, and a large yard with a swim spa. A soaring two-story foyer welcomes you and flows into the formal spaces. The two-story dining room showcases a wall of windows that fill the space with natural light and seamlessly lead into the adjacent formal living room. Luxury vinyl plank floors extend throughout this level, leading to the heart of the home: an expansive kitchen with classic white cabinetry, a center island with breakfast bar, double ovens, and a daily dining area. The family room centers on a fireplace with a media niche and a wall of windows to the yard. Completing this level are a bedroom with French doors, a full bath with a walk-in shower, and a laundry room with a utility sink and upper cabinets. An elegant, curved staircase leads to the generous primary suite with a fireplace, two walk-in closets, and a private retreat that closes with French doors. The primary bath includes a large walk-in shower with a bench, an oversized soaking tub, two vanities plus a seated vanity, and a separate water closet. Three additional bedrooms, a hall bath, and an expansive walk-in linen closet complete the upper level. Outdoors, enjoy turf, a paver patio, a gas fire pit, a large swim spa, and two oversized side yards, one turf and one concrete. Additional features include dual-zoned AC and furnace (new in 2021), Ecobee thermostats, ceiling fans, and a Ring camera system. Conveniently located near Lake Calavera Preserve with access to Calavera trails, parks, shopping, and a short drive to the beach.
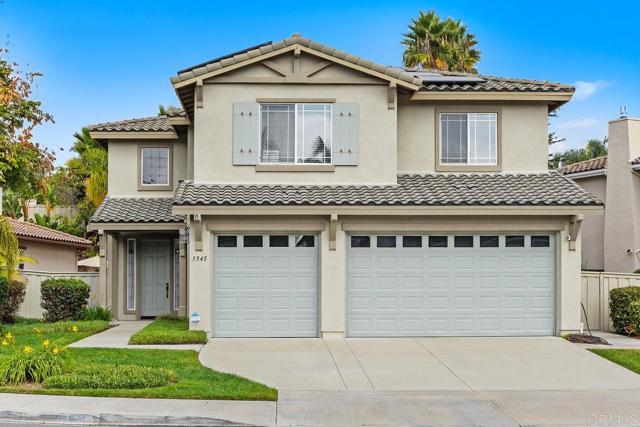
San Carlos
223
Redwood City
$1,799,000
1,331
2
2
Dollar Per Sq. Ft. living area, we are one of the best priced active homes in the neighborhood! Appraised at $1.88M (Aug.31) | Now Listed at $1.799M For the first time in nearly 30 years, this move-in-ready home is available in one of the Peninsulas most sought-after neighborhoods ideally positioned between North Atherton, Menlo Park, Woodside Road, and Stanford. Enjoy unbeatable access to Tesla, Meta, Google, & the best of both Silicon Valley & San Francisco. * Open-layout kitchen perfect for festive meals & holiday entertaining * Quiet, private backyard for entertaining, pets, & relaxing BBQs * 2 beds, 2 baths (1 en suite) plus a flexible workspace, great for a home office, study room, or future playroom * Updated garage w/ new lighting, extra outlets, & custom storage ideal for hobbies, fitness, or startup projects * Licensed general contractor (5 stars), quote under $20,000 & included plans to convert living room to a third bedroom w/ private entry instantly adds bedroom & around $30,000 in value per appraiser * Check for Further potential for expansion or ADU with Redwood City Building Department This home offers strong long-term value in the heart of Silicon Valleys growth corridor. Gain equity, move in today, & build your future at 223 San Carlos Ave.

Casals PL
4848
San Diego
$1,799,000
3,021
4
3
Gorgeous Villa Vista Home in a quiet cul-de-sac with panoramic views highly upgraded w/complete new kitchen w/Viking appliances &quartz counters. Remodeled master bath, new roof with six sky lights & new French doors. Newly remodeled resort style backyard with stunning pool, spa, waterfall & multiple fire pits. New Tiki bar, new pool deck & custom lighting. Newer landscaping and newer fence. New Paver drive way & walk ways. New irrigation system, new pool solar, new Shark Shack & Newer HVAC system. Complete remodel in most areas of this home. All new tiled floor & carpet. New Rockwork (pool deck tiles) around the pool and new water fall, pool solar was replaced 2023, New Tiki bar and citrus trees added, new pavers in drive way and inside the courtyard in 2022. Newer fence in 2018, irrigation update 2022 and new Shark Shack 2022. Roof was replaced in 2024. New central heat & air, new water heater & new water conditioner. New security system, new pool and spa pump 2019 and added pool closet in 2022. New kitchen remodel and pantry 2018. New tiled flooring and new carpeting. Remodeled fireplaces in living room and family room. Added new French doors, new window coverings & 6 sky lights. Complete master bath remodel with multiple shower heads, new jetted tub, vanity and new custom fixtures. Remodeled hall bathroom w/room to add a new clawfoot tub. This house has three fireplaces including one in master retreat, 5 walk in closets, storage closets in garage and much more.
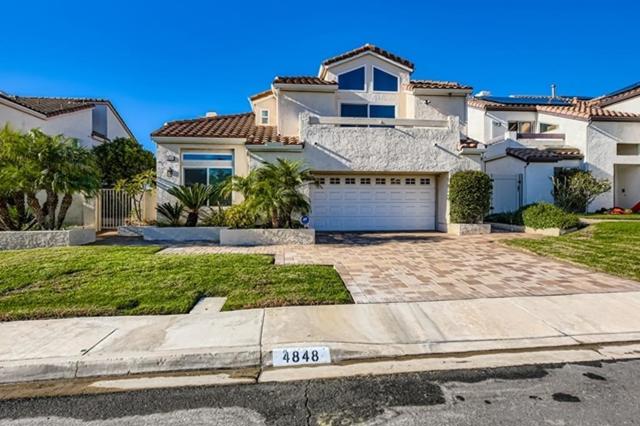
Kooser Rd
1532
San Jose
$1,799,000
1,844
4
3
**OPEN Sat/Sun from 1-4pm** EXTREMELY RARE OPPORTUNITY! This COMPLETELY UPDATED Cambrian beauty is ONE OF A KIND! The moment you enter, you're greeted by a vast and spacious open-concept floor plan that is bright, warm, and inviting. Some of the NEW luxury finishes include… Kitchen with quartz counters, designer tile backsplash, chic inlay white cabinets, and stainless steel appliances * Updated bathrooms with rainfall showers * Waterproof laminate floors * Recessed LED lighting * Dual pane windows * Landscaping front/back * New roof * & SO MUCH MORE. The private back yard is generous in size, ideal for those who enjoy entertaining guests, or just like to unwind outside after a long day. Conveniently located within minutes to Whole Foods, Trader Joe's, Costco, Oakridge Mall, Almaden Valley Athletic Club, and MULTIPLE shops and restaurants. Home also falls into the COVETED Union Elementary School District and popular Branham High School! This is not a MUST SEE, this is a MUST HAVE!
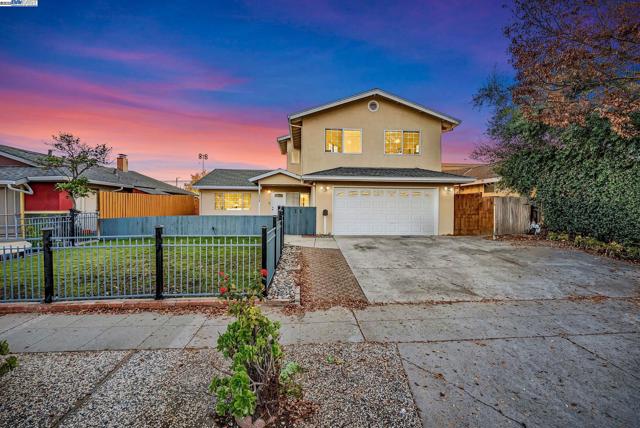
Southcrest Ave
4969
San Diego
$1,799,000
1,635
3
2
Perched along a quiet, coveted street in prestigious Bay Park, enjoy commanding views of the breathtaking canyon, University of San Diego, bay, ocean, and Point Loma from an elevated, oversized 1/4-acre estate. This exquisitely reimagined residence has been curated from top to bottom, blending refined craftsmanship with timeless sophistication. Every detail has been elevated, including a new roof, dual-pane windows and sliders, new air conditioning system, wide-plank flooring, an upgraded foundation, and a new sewer lateral. The sun-drenched, designer kitchen is a true centerpiece, showcasing custom cabinetry, quartz countertops, bespoke tilework, and sleek, high-end appliances, all flowing seamlessly into a dramatic, view-framed family room overlooking your backyard paradise. The outdoor grounds are equally refined, featuring professionally designed drought-tolerant landscaping, a newly constructed view deck, and an elegant pergola—ideal for private relaxation or upscale entertaining against a backdrop of sweeping coastal vistas. Both bathrooms have been transformed into spa-level retreats with custom designer tile, premium fixtures, and elevated finishes throughout. A rare Bay Park offering, combining privacy, panoramic scenery, and modern luxury on an expansive lot, just moments from beaches, fine dining, and downtown San Diego.
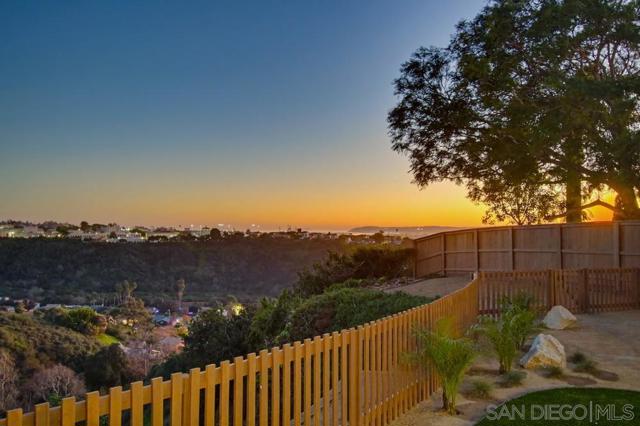
Renewal
48681
Indio
$1,799,000
2,888
5
3
Step into this beautiful vacation home situated in Montage at Santa Rosa just blocks from the Indio Polo Grounds which hosts numerous concerts and events throughout the year - namely, Coachella, Stagecoach and even Polo Matches. This operates as a permitted short-term rental in the City of Indio; HOA approved. Offered fully furnished - all rooms have been thoughtfully furnished and decorated with our guests enjoyment in mind. Impressive outdoor amenities to include a private PebbleTech pool and spa, outdoor fireplace and kitchen with pizza oven, outdoor seating for over 25 people, large firepit parially covered with pergola, bocce ball, and mini golf. This home has everything your guests desire to stay and play.
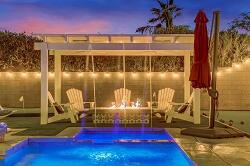
Thalia
5100
El Dorado Hills
$1,799,000
3,818
5
4
The Hunt is over! You have found the Golden Egg! A sun-drenched stunner, w/ lush outdoor space and all the charm of a spring day. "Phenomenal views" of Folsom Lake & the Sacramento City-scape in the rolling beauty of El Dorado Hills! Stunning Sunrise and Sunsets in the highly sought after Neighborhood of Promontory Bella Lago a gated community! Spacious floor plan 3,818 SqFt on a generous 18,295 square foot lot. Beautifully designed kitchen is a chefs dream, featuring granite countertops, Double oven, electric oven, Pantry, W/ Dishwasher, Microwave, Refrigerator & Trash compactor. New updates include ceramic plank tiles on kitchen floor, and large format ceramic tiles in Living room. New 7" Baseboards in Living room and Kitchen. FILLED with NEW UPGRADES! Variety of amenities including built-in vacuum, high ceilings, Walk-in closets. Central AC, Ceiling fans, Dual HVAC, and a Halo water filter for the whole house.The spacious primary suite includes an oversized tub with jets, providing a luxurious retreat. Ground-floor Bedroom and full bathroom Laundry room w/, tub/sink, washer and dryer. Outdoor living with a gunite pool heated by solar energy. Additional features include a 3-car garage, solar heating for the pool, and a storage shed. New Redwood fence on the west side***

Greenfield
3716
Los Angeles
$1,799,000
1,890
4
4
Step into style and space in this gorgeous remodeled 4 beds/4 bath + Den, light-filled home with an open floor plan and 10-ft ceilings! Modern elegance meets everyday comfort with: Chef's kitchen w/ center island, granite counters & stainless appliances. Spa-like bathrooms w/ new vanities & luxe finishes. Bright family room opens to a private backyard oasis. Detached 1-car garage + extra-long driveway. Turn-key & move-in ready in one of LA's hottest neighborhoods just minutes to Culver City, Venice, & the Westside!
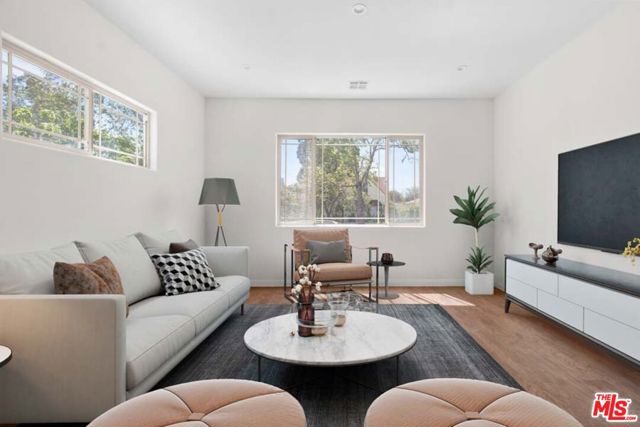
Lexington
5526
Los Angeles
$1,799,000
1,465
5
3
***Developers - Investors*** 7500 sf lot in Opportunity Zone, R4 lot, Tier 3 TOC Rating. Build up 18 units or more!! 2-story Victorian house with a detached single unit at the rear (south) of the property. 1 electric and gas meter, City report indicates 2 addresses, county land use is duplex use. Owner reports new electrical, new plumbing, and new foundation. Will be delivered vacant. Huge Development Potential!!!
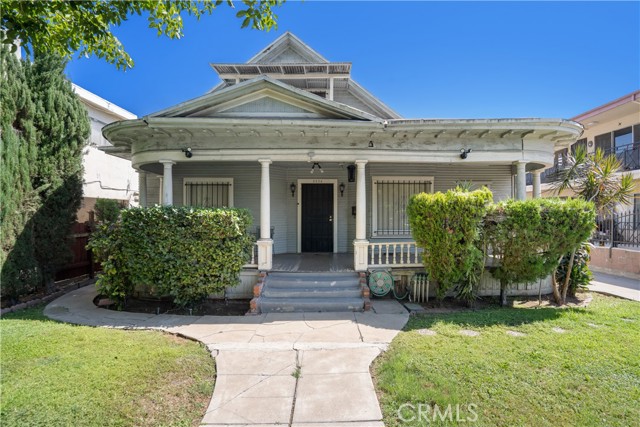
Deluna
3111
Rancho Palos Verdes
$1,799,000
1,964
3
2
Perched on a rare, sun-kissed ridge of the Palos Verdes Peninsula, this 1,950-square-foot residence presents a truly unique opportunity to design your dream estate in one of Southern California’s most coveted locations. With nearly 100% privacy—an exceptional rarity in the region—this property offers a sanctuary of peace and seclusion, surrounded by breathtaking, unobstructed views. From the dynamic sweep of the LA Port to the dazzling Disneyland fireworks and the captivating south face of Catalina Island, every angle is a postcard moment. A true blank canvas, this amazing property invites visionary transformation. The land is unparalleled, the views are cinematic, and the potential is boundless. For the discerning buyer seeking tranquility, prestige, and legacy—this is your place to create something extraordinary. Walk to Mira Catalina Elementary School and 10 minute drive to 110 freeway.
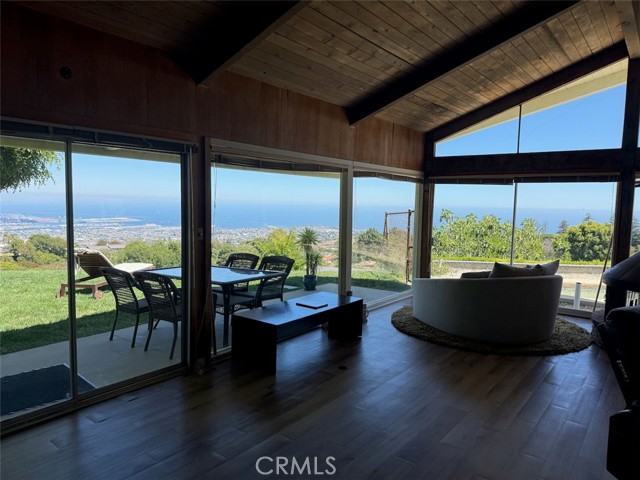
Highway 76
20121
Pauma Valley
$1,799,000
5,469
5
5
Discover the grandeur of the historic Mendenhall Estate, a fully restored and expanded home with Gold Rush-era roots located at the base of Palomar Mountain. Originally settled in 1879 as part of the Rancho Cuca Mexican land, this custom home features interior design elements that reflect the decor of the early 1900s. Once home to the Mendenhall cattle ranching family, the estate beautifully blends California history with modern luxury. Spanning 5,469 square feet and nestled on 1.81 acres, the property includes 5 bedrooms/5 bathrooms. The home has been completely remodeled and restored to its former glory, featuring top-of-the-line finishes throughout, including dazzling K9 crystal accents on chandeliers, doorknobs, and even hot/cold shower handles. Bathrooms feature Bluetooth-enabled sound systems and ambient overhead lighting with customizable color settings, bringing spa-like comfort into everyday living. In the upstairs primary suite, custom wall sconces add a warm, designer touch to both the bedroom and bath, elevating the ambiance and craftsmanship throughout. The poured concrete walls provide insulation and tranquility, while tons of windows offer an abundance of natural light and stunning mountain views. The main level features Brazilian travertine floors, 3 bedrooms (with a primary en-suite), 2 bathrooms, an office, a sunroom, 2 fireplaces, and direct access to the thermal-pane heated pool and a yard inspired by English gardens. The chef's kitchen impresses with natural quartzite countertops and premium appliances, including Miele, Bosch, Fisher Paykel, and appliance garages. Additionally, there is a spacious secondary kitchen that offers ample counter space for food preparation with plenty of cabinets for storage. The newly permitted top floor offers 1,752 square feet of living space, which includes two bedrooms, two bathrooms, and a loft area. It features beautiful cedar ceilings and luxurious Italian marble vanities, and the flooring is luxury vinyl planks that are waterproof. The remodeled upstairs has a primary suite that boasts a spacious bathroom with a jetted tub, set in a custom-designed alcove. Additionally, there are roomy his-and-her walk-in closets that allow for personalized storage solutions. Plus, in the closet, you'll also find washer-dryer hookups along with space for a folding table. The primary bedroom is generously sized and showcases an antique stained-glass window from a church dating back to the 1800s. This top floor has its own dedicated water heater, ensuring instant hot water through a recirculating line to the guest bathroom. Additionally, the primary bedroom is equipped with a beverage refrigerator and a marble-topped coffee bar. All toilets throughout the home are from the Toto brand. The 605 square foot finished walkout basement comprises a living space, a bathroom, laundry facilities, 4 windows, AC/heating, and a private entry. There are two staircases on each side of the house to access the upper quarters. Other features include plantation shutters, coffered ceilings, and a French Empire Crystal Chandelier. The estate also features 55 paid-for and owned solar panels and a producing well that sources Palomar Mountain spring water. No more high utility bills! All these provide an eco-efficient estate living. Additional highlights include a new septic system installed in 2025 (with a 1,500-gallon tank and 150 feet of additional leech lines), a newer 3D Corning roof & Designer gutters that consist of custom copper-colored seamless gutters, including leaf guards, and antique downspouts. The upstairs has a new advanced HVAC system with 3 new split systems. The property is adorned with numerous fruit-bearing trees and includes an antique 40-foot Fruehauf trailer for storage. There is also an RV dump station. This estate is a rare and luxurious blend of history and modern convenience, awaiting a discerning buyer. It offers both seclusion and convenience. Enjoy the crisp mountain air, s
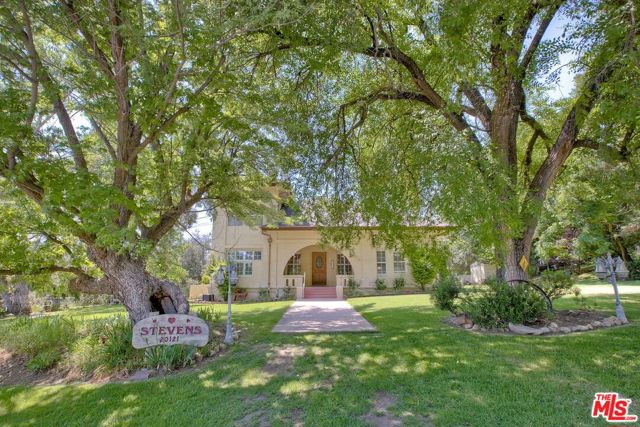
Rosewood
7459
Los Angeles
$1,799,000
1,300
2
3
Charming Spanish-Style Bungalow in Prime Beverly Grove! Updated 2-bedroom, 3-bath low maintenance bungalow nestled in one of Los Angeles' most desirable neighborhoods. Located in the heart of Beverly Grove, this charming home blends classic 1920s details with modern upgrades for the ultimate in SoCal living. A private, gated front yard leads you into a sun-drenched interior featuring hardwood floors and arched doorways. The spacious living room is highlighted by a dramatic barreled ceiling and a decorative fireplace- ideal for entertaining or relaxing. The formal dining room flows seamlessly into the large galley kitchen with ample storage and countertop space. French doors lead to a serene, private backyard oasis, perfect for dining al fresco with friends! 1 car garage has been converted to a bonus room that can easily transform into a tranquil office or a creative studio. Laundry room with Washer/Dryer. Additional features include a detached garage with potential for an ADU conversion (buyer to verify), central HVAC, and updated systems throughout. Located just moments from The Grove, Melrose Avenue, and some of LA's best shopping, dining, entertainment, and all the best that Los Angeles has to offer ! ** Broker/agents do not guarantee the accuracy of square footage, lot size, or other information concerning the condition or features of property provided by the seller or obtained from public records.**
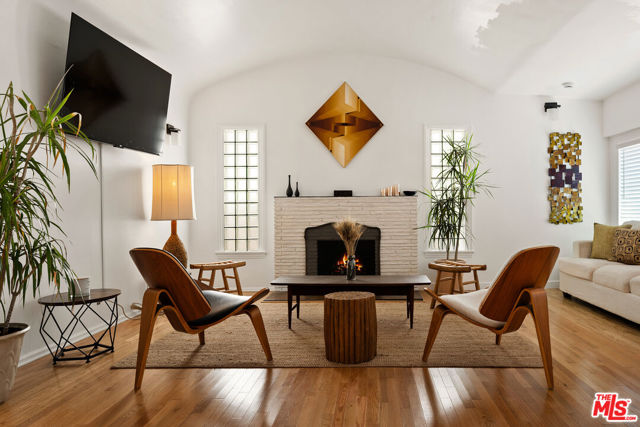
Don Timoteo
4557
Los Angeles
$1,799,000
2,482
4
3
Located in the prestigious Baldwin Hills Estates affectionately known as “The Dons” this stunning 4 bedroom, 3 bathroom residence seamlessly combines contemporary elegance with the tranquility of nature. Set against the backdrop of one of Los Angeles' most historically affluent and culturally rich neighborhoods, this home offers a lifestyle of sophistication and comfort. Step inside to discover an elegant foyer, open concept design, recessed lighting throughout, and high ceilings. The living room features a cozy fireplace, and French doors that open to the backyard, creating a harmonious indoor-outdoor flow. The state-of-the-art kitchen is a culinary enthusiast's dream, designed with lighting soffits, elegant shaker cabinets, Bosch appliances, quartz countertops, and marble floors. Adjacent to the kitchen, the dining area provides the perfect setting for intimate dinners or lively gatherings. This home features 4 spacious bedrooms including a primary suite designed for comfort and convenience, large ensuite with mosaic and ceramic tile adding charm and texture, sliding glass doors add a seamless flow to the outdoor living space. The beautifully landscaped backyard is a private retreat, featuring a serene hillside adorned with a cascading waterfall and a vibrant array of colorful plants and trees. An outdoor living area, complete with recessed lighting, a large built-in television and surround sound system, invites you to relax by the electric fireplace and enjoy out-door entertainment, stretching routines or peaceful meditation. A separate fire pit area with comfortable seating offers an idyllic spot for evening conversations under the stars. The fully finished garage offers space for athletic gear storage or even a compact home training station, perfect for workouts, yoga mats, or whatever fits your needs. Located minutes from Kenneth Hahn State Recreation Area, this home offers quick access to hiking trails, a fishing lake, playgrounds, picnic areas, trail runs, or family fitness outings. The neighborhood's rich history and strong sense of community make it one of Los Angeles' most desirable places to live. Experience the perfect blend of modern luxury and natural beauty in this exceptional Baldwin Hills home. Don't miss the opportunity to make this serene sanctuary your own.
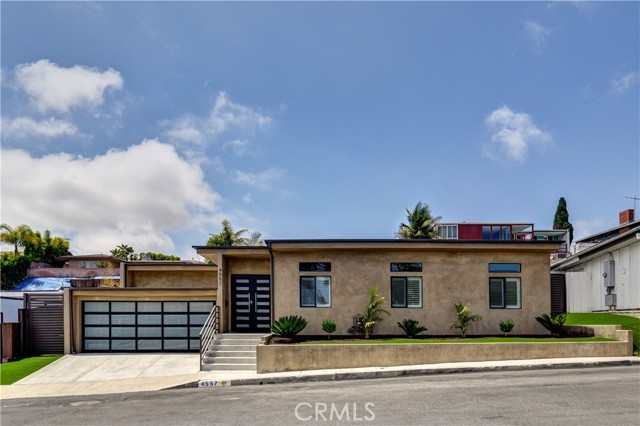
Verdugo
10525
Murrieta
$1,799,000
2,629
4
3
PRICE ADJUSTMENT! Nestled within the highly sought after Rancho Carrillo, sits this fabulous ranch style home. Refinished wood floors sweep through the living spaces, perfectly anchoring the soaring ceilings delightfully accentuated with Dormer Windows. Light drenches the home, making it feel light and welcoming at every moment. Stunning, upgraded kitchen features dual color cabinets, quartz counters, smithed iron lighting, and large center island with butcher block counter. The perfect space for preparing wonderful family meals, or grab a quick bite before the day begins! A generous dry wine and beverage bar has its own wine fridge and bountiful amounts of space for drinkware and bottle storage. Gather together in the dining room, or take the party outside to your huge covered front or back porches! Sweeping neighborhood, hill & forest views surround you, where breezes frequently refresh the evening hours. If the night gets chilly, your classic wood stove will keep you cozy, or flip the switch for central heat. Sweet living & family rooms give wonderful gathering spaces for conversation or your favorite movie. At the end of the day, your beautifully spacious principal bedroom and bathroom awaits, with privacy areas and large walk-in closet. Three more bedrooms and a hall Plus half bath, means everyone is perfectly cared for! This is the one to call HOME!
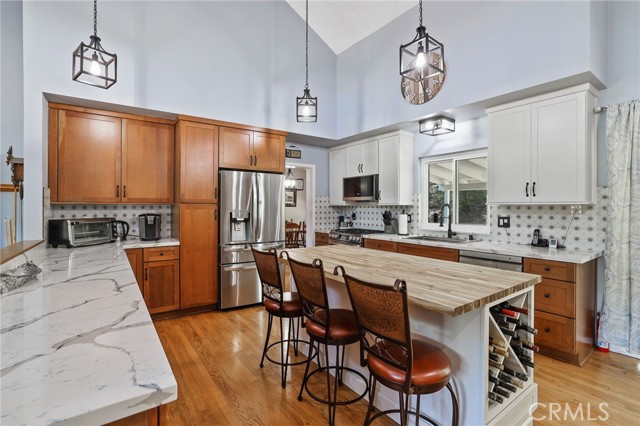
Carnegie
2100
Redondo Beach
$1,799,000
2,168
4
4
Just Reduced! Exterior repainted to give more appeal. Experience coastal living in this beautiful crafted new Construction three level townhome located in the heart of Redondo Beach. This modern residence offers spacious, light filled interiors and thoughtful design throughout. The open-concept main living area features a chef's kitchen with a large center island, seamlessly integrated into the open floor plan it is ideal for cooking, entertaining, and gathering with family and friends. Upstairs, a loft on the third level provides a perfect space for office, gym or creative space. The primary suite is a true retreat, complete with a spa-inspired soaking tub, his-and-hers walk-in closets, and a luxurious ensuite bath. Two additional bedrooms share a Jack-and-Jill bathroom, offering both privacy and convenience. Enjoy the outdoors from the three private balconies, perfect for soaking in the sunshine and coastal breeze of Redondo Beach. This energy-efficient home also offers 8 solar panels, helping reduce your utility costs and environmental footprint. Your own driveway to your two-car garage and easy access to your home is a big benefit. With contemporary finishes, quality craftsmanship, and an unbeatable location, 2100 Carnegie Lane is a rare opportunity to own brand new home in one of the South Bay's most desirable neighborhoods.
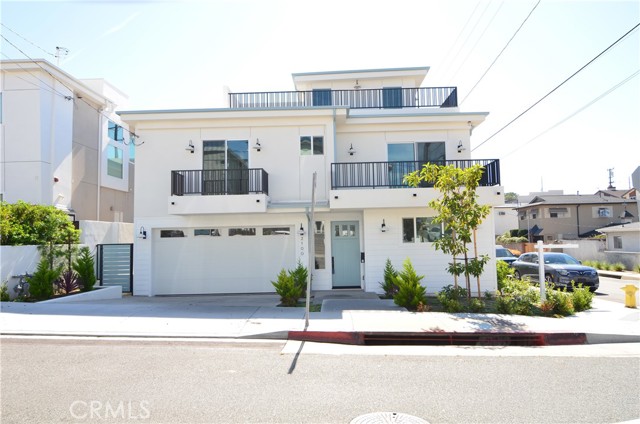
Dayton Unit C
9001
Beverly Hills
$1,799,000
2,480
3
3
Luxury Beverly Hills townhome offers an unparalleled lifestyle. Tasteful soft modern finishes throughout. Step down living room with elegant fireplace flows to formal dining. Sophisticated kitchen with dine-in area leads to private courtyard for al fresco entertaining. Primary bedroom features corner fireplace, Juliet balcony and exquisite private bath. On this level are two additional bedrooms and hall bath. Above it all is a rooftop deck for entertaining, yoga or quiet reflection. Lower level has a den or hobby room, along with two additional storage closets. Three car garage with side by side parking is serviced by private elevator to the first and second floors.
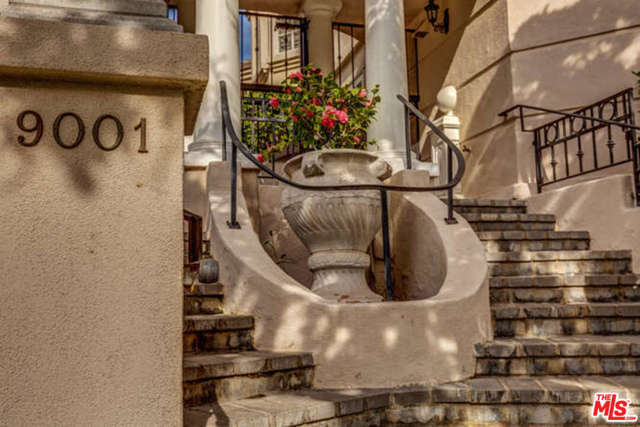
Via Monserate
2357
Fallbrook
$1,799,000
1,200
2
1
Horse Property, LOCATION, LOCATION! North County San Diego, quick 19 mile drive to the coast! 5.48 Acres, Zoned 2+ dwellings per acre, Use every inch of this property, NOT on an avocado hillside. Finest property among high end neighborhoods across street from proposed San Luis Rey Equestrian Park. Long footprint on Via Monserate. Ranch Includes: Cottage Guest House, 20 Stall Barn & Breezeway, Riding Arena, Bull Pen, Paddocks, Pastures, additional Garage & attached Apt. PARK RV's, Trailers, Boats [Supplement]: Buyer must verify all MLS & property information with County Assessor. Green grass is seasonal. SOLD AS-IS
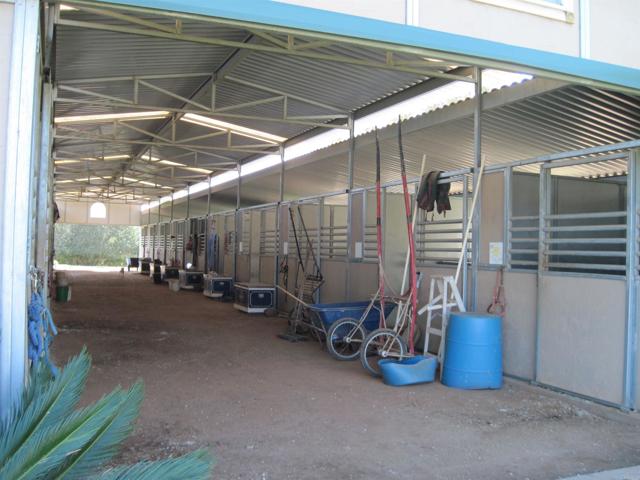
Don Alanis
4212
Los Angeles
$1,799,000
3,233
4
5
Welcome to DON ALANIS! Enjoy breathtaking panoramic views across all of Los Angeles from this beautiful home! Nestled at the end of a peaceful cul-de-sac in the highly sought-after Baldwin Hills Estates neighborhood, this once in lifetime opportunity to have a private backyard escape with two huge decks where you can truly savor some of the most breathtaking panoramic views in Los Angeles. Located in one of LA's best location secrets in terms of upside value. When your guests stand at your front door, they can directly see the Hollywood Sign along with majestic Mountain ranges. To the right are amazing views of Downtown LA and Mt. Baldy and to the left are all of LA's other city skyline views! It's a wonderfully relaxing environment to come home to or work from and only hear birds chirping. A home with these serene qualities seldom comes up for sale and this is your chance to make it your home. With a spacious and thoughtfully designed layout, this residence is perfect for both relaxation and entertainment. The home is pre-wired with a sound system throughout, making it an entertainer's dream. One Bedroom and ensuite bathroom can be found on the floor level (perfect for guest or In-Laws) Each generously sized bedroom features its own ensuite bathroom, ensuring ultimate comfort and privacy. As you ascend the stairs to the top of the home, there awaits two well sized secondary bedrooms and the primary suite, where you will indulge in unobstructed LA City views, through your grand windows, high vaulted ceilings, a well sized walk-in closet and a luxurious en-suite bathroom that features a large jacuzzi soaking tub, well sized shower that truly gives a warm feel. Step outside to the expansive backyard, where you can unwind in the jacuzzi while soaking in the dazzling cityscape. The outdoor space is primed for your imagination, whether you envision creating a private resort-style oasis or an indoor-outdoor haven for entertaining. The outdoor kitchen enhances the potential for memorable gatherings with family and friends. Renowned for its exclusivity, this street has been home to celebrities like Ice Cube and Kareem Abdul-Jabbar, adding to its prestige and charm. Situated on a 6,400 sq ft lot, this property also offers an opportunity to expand and customize to your liking. Don't miss this once-in-a-lifetime chance to own a home that embodies luxury, serenity, and unparalleled views in one of LA's premier neighborhoods. Moreover the timing for this specific area is perfect for buying a home in an area that will gain fast appreciation as some of LA's biggest developments continue in the immediate area. Ask for a list of what's planned to be built in the next few years. Your timing and location couldn't be better if you're worried about how to offset a real estate correction!
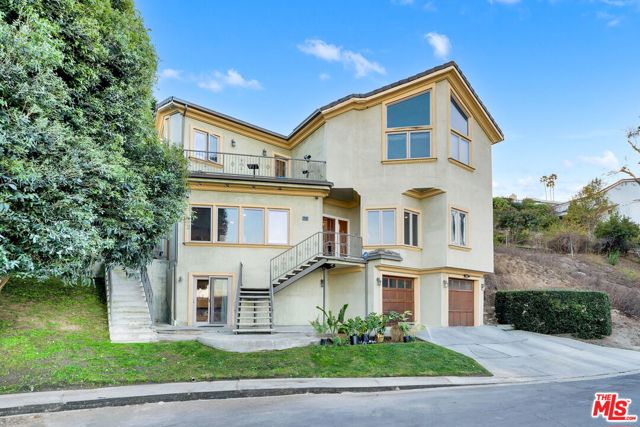
Knoll View
30757
Running Springs
$1,799,000
3,721
5
4
At the end of a private drive where the air turns crisp & the forest seems to stand still, Knoll View Ranch stretches across approximately 7 secluded acres of pristine alpine landscape. This rare legacy estate is a masterwork of natural materials & timeless design, offering a lifestyle defined by beauty, peace, & permanence. Wrapped in hand-laid slate stone with a Presidential roof & copper detailing, the home’s architecture is as enduring as the land it rests upon. Over 3,000 sq ft of Trex decking seamlessly connects the indoors to the outdoors, framing panoramic ridgeline views that transform with each season mornings filled with soft birdsong, evenings drenched in golden light drifting through the pines. Inside, craftsmanship is evident in every detail. Rich hardwood floors maple, hickory & white oak flow throughout. Solid cherry cabinetry, alder doors, tongue-and-groove ceilings, & hand-finished touches add warmth & timeless character. The chef’s kitchen combines elegance with function, appointed with slab granite counters, Sub-Zero refrigeration, & custom cabinetry designed to last for generations. Just steps away, the great room showcases a dramatic floor-to-ceiling river rock fireplace, creating a space as inviting as it is impressive. A luminous bonus living room with walls of windows offers a sunlit retreat for reading, gathering, or simply soaking in the mountain views. The primary suite occupies its own private wing, complete with a secluded deck framing panoramic vistas for the perfect wellness escape. Beyond the primary, this home features an ensuite main level bedroom plus an additional three spacious bedrooms & two more baths five bedrooms in total along with lounges & adaptable bonus rooms perfect for multigenerational living, guest accommodations, or work-from-home needs. With too much customization to even list, this is truly a property you must experience in person. Outdoors, the estate offers expansive indoor/outdoor organic vegetable growing spaces, garden zones, a private motorcycle garage, ample flat land, & abundant parking combining practicality with a tranquil setting. Though it feels a world apart, this sanctuary is just minutes from Lake Arrowhead, Snow Valley, & Hwy 330, placing year-round recreation within easy reach. Future potential includes plans for an additional dwelling unit, pickleball court, & basketball court, available for completion at an additional cost.
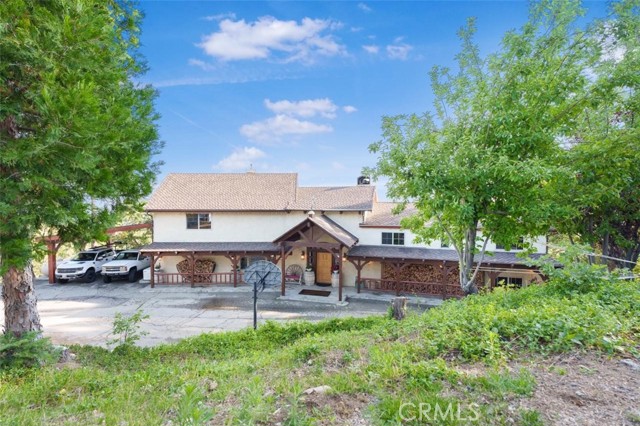
Dairyview
17441
Huntington Beach
$1,799,000
3,711
4
5
Excellent investment opportunity in an Opportunity Zone in Huntington Beach! This fourplex offers a strong income stream with a gross scheduled income of $106,296 and operating expenses of just $11,734. The property consists of one 3-bedroom/2-bath unit, two 2-bedroom/1-bath units, and one oversized 1-bedroom/1-bath unit that could potentially be converted into a 2-bedroom. Current rents total $2,635, $2,110, $2,110, and $1,903 respectively, with pro forma rents projected at $3,500, $2,500, $2,500, and $2,200, offering solid upside potential. Each unit is separately metered for gas and electricity (five total for each utility) and all share one water meter. Tenants benefit from private garages for each unit, two additional parking spaces, ample street parking, and onsite laundry with a washer and dryer. The property has been re-piped with PEX and is conveniently located near freeways, schools, parks, and just minutes from the beach. Investors will also appreciate the added advantages that come with ownership in an Opportunity Zone—please inquire for more details.



