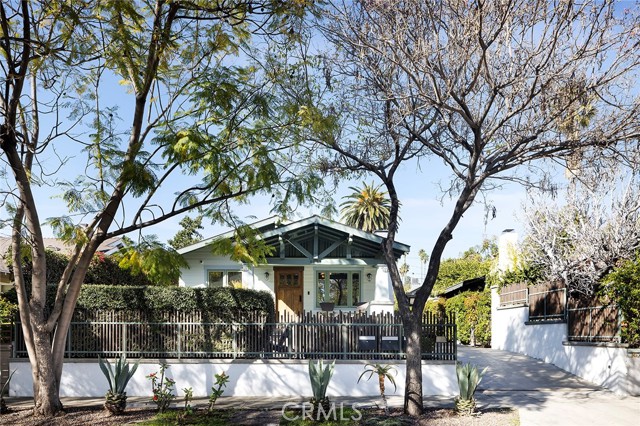Search For Homes
Form submitted successfully!
You are missing required fields.
Dynamic Error Description
There was an error processing this form.
Source
113
Irvine
$1,798,000
2,798
4
3
This stunning three-story residence combines style, comfort, and versatility in one of Irvine’s most desirable neighborhoods. The open-concept main level features a bright living area and a sleek kitchen with a large walk-in pantry, perfect for everyday living and entertaining. A first-floor bedroom with full bath offers flexibility for guests or multi-generational living. Upstairs, the primary suite is a true retreat with a spa-inspired bath, soaking tub, dual sinks, and a walk-in closet. Two additional bedrooms, a full bath, and a laundry room complete this level. The third floor offers a spacious bonus room and a covered deck, ideal for a home theater, office, or game room. All while enjoying beautiful sunset views. Just a few blocks from Cadence Park K–8 and part of the award-winning Irvine Unified School District, this home also includes resort-style amenities such as pools, playgrounds, and walking trails. Added value comes with paid-off solar panels and low HOA dues. This is more than a home, it’s an Irvine lifestyle, ready to be yours.
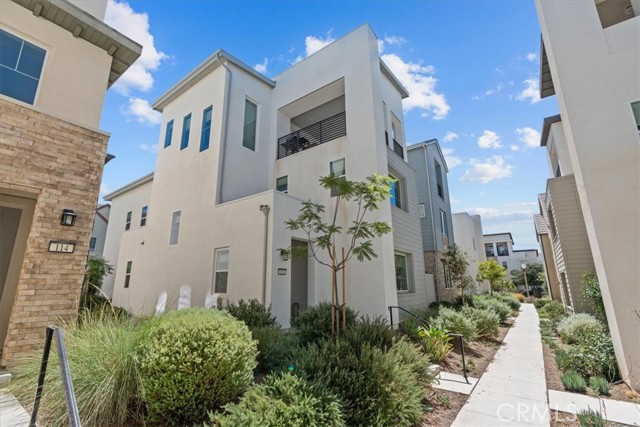
Vega
204
Alhambra
$1,798,000
2,824
4
4
Located in one of Alhambra’s most desirable North-of-Main neighborhoods and set on a charming tree-lined street with wide, paved walkways on both sides, this beautifully updated home offers an exceptionally well-organized, highly functional, and wonderfully bright floor plan ideal for modern living. Bordering San Marino and North San Gabriel, the home rests in an exceptionally quiet and well-kept residential pocket with easy access to supermarkets, restaurants, retail, parks, and everyday essentials, providing outstanding convenience. This spacious two-story residence features two master suites, one on each floor, ideal for multi-generational living, extended family, or guests. The home has been substantially upgraded throughout, including a newer kitchen with updated cabinets and new appliances, plus a spacious breakfast area. Additional improvements include new laminate flooring throughout, new dual-pane windows, and newly remodeled bathrooms with modern, stylish finishes. The first-floor master suite features a brand-new full bathroom, while the second floor offers two newly updated bathrooms. In total, the home provides four bedrooms and three and a half bathrooms. A standout highlight is the impressive almost 700 sq.ft. family entertainment room, offering exceptional space for gatherings, children’s play, home office needs, or versatile multi-purpose use, an uncommon benefit in this neighborhood. The third garage and adjacent side area also provide excellent ADU potential for future expansion. Additional features include a full tile roof, central AC for year-round comfort, and a welcoming front patio that enhances the home’s curb appeal. Both the front and back yards are well-proportioned and easy to maintain, with a comfortable balance of green lawn and practical parking layout, ideal for buyers who want outdoor space without heavy upkeep. With fresh interior paint and thoughtful renovations, this move-in-ready home is an excellent choice for larger or multi-generational households seeking comfort, space, and exceptional convenience in a prime North Alhambra location. Come check it out and experience the difference, this home truly stands out from the typical Alhambra properties with its unique layout, brightness, functionality, and overall living quality.
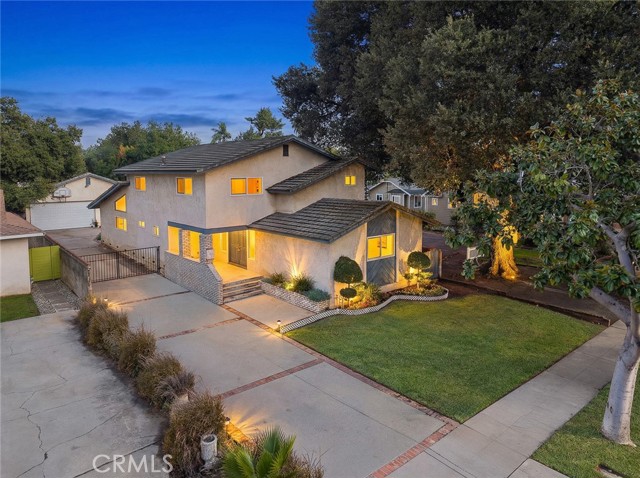
Timberwood
24882
Lake Forest
$1,798,000
2,912
5
3
Stunning Designer-Remodeled Home in “The Woods” Community of Lake Forest. Completely reimagined from top to bottom, this exceptional 5-bedroom, 2.5-bathroom residence offers approximately 2,900 sq. ft. of luxurious living space on a generous 7,100 sq. ft. lot. Nestled on a quiet, interior street within the highly sought-after “Woods” neighborhood, this south-facing home blends modern elegance with the tranquility of its natural surroundings. The interior was gutted and rebuilt with premium designer finishes throughout. The kitchen is a showpiece, featuring matte gray marble waterfall countertops, high-end cabinetry, matte black GE Café appliances, and a custom-built range hood. The kitchen flows seamlessly into the breakfast nook and family room, creating an inviting open-concept living space. A separate formal living and dining room provides the perfect setting for entertaining larger gatherings. The spacious master suite impresses with a large walk-in closet, solid white oak wood barn doors, and a spa-inspired bathroom boasting a custom glass shower enclosure, stand-alone soaking tub, and dual vanities. Secondary bedrooms are generously sized, while the secondary bathroom offers dual sinks, designer tilework, and a custom shower/tub enclosure. A downstairs bedroom adds flexibility for guests or a home office. A versatile FlexSpace provides options for yoga, study, or additional storage. The 3-car garage, refreshed landscape and hardscape, and new interior and exterior paint complete the package. Additional highlights include new dual-pane windows, solid white oak wood interior doors, luxury vinyl plank flooring, designer carpet, recessed lighting with fan boxes in every bedroom, newer HVAC, new water heater, and a 200-amp electrical panel. Enjoy resort-style living with exclusive access to the nearby Sun & Sail Club—featuring pools, tennis courts, pickleball, fitness center, clubhouse, and scenic walking trails—all just a short walk away. With only a few streets in this secluded section of The Woods, this rare offering combines luxury, privacy, and an unbeatable community lifestyle.
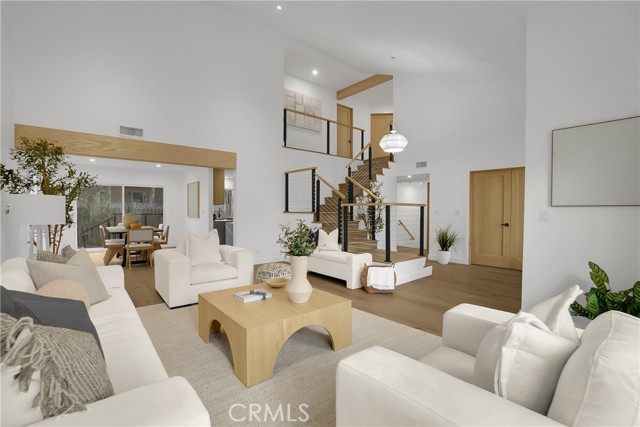
Granite #213
920
Pasadena
$1,797,797
2,100
2
3
Welcome to luxury living in central Pasadena, located half a block east of Lake Ave, between Del Mar and California, on the second floor with South and West-facing views. This corner residence offers a generous amount of natural light in every room. This unit has a gracious, large floor plan with an open living room/dining area with direct access to both the south and west-facing balconies. There is also a gas-fired fireplace in the living room. The kitchen has an open pass-through countertop to the dining area. The kitchen has all high-end stainless-steel appliances, including a wine refrigerator. The master suite has a good-sized bedroom with direct access to the very large south-facing balcony. The master bathroom is very large with a long counter-top with two sinks, a separate bathtub, and a large glass-enclosed shower. The master suite walk-in closet is big enough to dance in, and that means two people. The 2nd bedroom suite is large enough to fit any size bed. It also has approximately 15 feet of custom-built cabinet space/countertop space with two levels of shelving above. There is also a walk-in closet in this suite. The guest 1/2 bathroom is off the hallway and is not small at all (I have used it with my wheelchair myself). This unit and the entire complex are very handicap-friendly. There are two designated side-by-side parking spaces in the subterranean garage with easy handicap access to the elevator. There is also a designated walk-in storage locker in the garage. Common area amenities include a swimming pool and jacuzzi, a very well-equipped workout room, and meeting room and lounge.
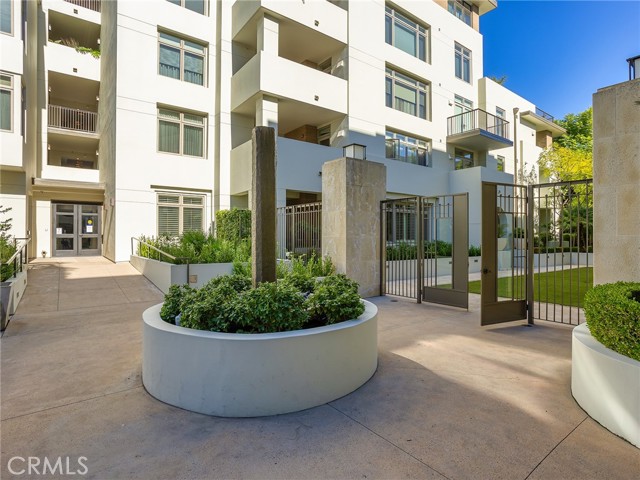
Parkglen
4845
View Park
$1,797,000
2,569
3
3
Timeless Elegance! Fantastic Opportunity on this Amazing Single-Story Pool Home located in the highly desirable neighborhood of View Park located on a 1/4-acre lot. This home features an Atrium entry, a gourmet kitchen with custom cabinets, granite counter tops and back splash, large pantry and built-in Stainless-Steel appliances complete with a commercial 6 burner Viking Range and Oven. There is a breakfast room located off the kitchen with a view of the lushly landscaped rear yard. The Large Formal Dining Room is conveniently located off the kitchen as well and features a beautiful crystal chandelier and wall of mirrors open to the Formal Living Room with view of downtown city lights of LA. The Great Room features a double-sided floor to ceiling Coronado Rock Fireplace with a elevated hearth, corner wet bar, volume ceilings with recessed lighting and Dual 8' sliding glass doors makes for an open, light bright and airy floor plan. The primary retreat and bath is a true retreat a perfect place to end the day. The primary bath features dual vanities, walk in shower, jetted tub with a radiant fireplace above. All other bedrooms are ample size along with a Jack and Jill bathroom with a triple vanity. Indoor laundry room, plus half bath off the pool area. The rear yard features an Inground Pool and Spa with mature lush landscaping and BBQ Island. All major systems in the home have been updated and upgraded, along with the windows with custom coverings, dual hot water heaters and heating and a/c unit. Home comes complete with a built-in back up Generac Generator in case of emergency. This home is a true Entertainers Delight with Great Curb Appeal.
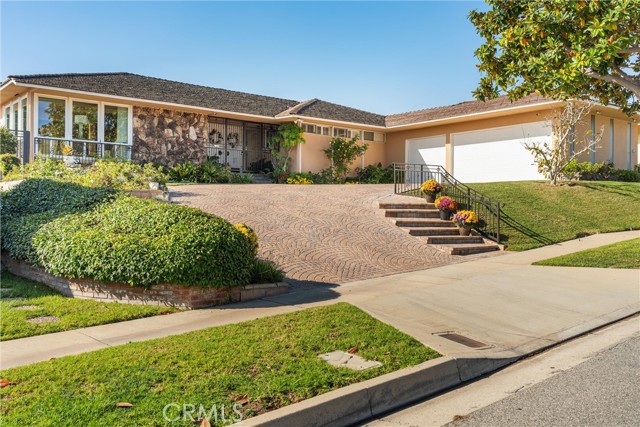
Heathercliff #10
29500
Malibu
$1,797,000
0
4
3
Experience coastal chic living at its finest in this beautifully renovated home in Malibu's sought-after Point Dume Club, where residents enjoy world-class amenities, panoramic sunsets, and quick access to one of the most breathtaking beaches in the country. This rare four-bedroom, three-bath property has been completely remodeled from the ground up, with upgrades that include new electrical, appliances, tankless water heater, plumbing, furnace, flooring, and central A/C. Five separate entrances, each with extra-wide Dutch doors, invite in Malibu's fresh ocean breezes. The open-concept kitchen glows with natural light, featuring custom cabinetry, serene sand-toned finishes, and an oatmeal-hued quartz countertop reminiscent of the shoreline just moments away. Each bedroom offers its own unique character. One includes a private front entrance with a sunlit patio -- perfect for guests, a home office, or rental potential. Another features a sturdy ladder leading to a roof hatch -- your personal lookout for sweeping ocean views, star-filled skies, and Malibu's iconic rainbow sunsets. A third offers both a separate entry and a built-in desk that complements the custom shelving throughout the home. The primary suite opens directly to the outdoor living space through its own Dutch doors and boasts a walk-in closet with solar-tube lighting plus a spa-like bath with a soaking tub tiled in ocean blue. The generous outdoor areas wrap around the home, offering multiple spaces for dining and entertaining, along with a vegetable garden, storage shed, and ample room for surfboards. Parking accommodates two cars and a golf cart, with EV chargers for both. All this comes with exceptionally low space rent. Point Dume Club residents enjoy 24/7 gated security, a recently renovated clubhouse, heated pool and spa, sauna, playground, dog run, beautifully maintained landscaping, and tennis and basketball courts. Just hop in your golf cart to reach nearby favorites like Pavilions, SunLife, Cafe de la Plage, Abierto, Lily's, Chase Bank, and more.
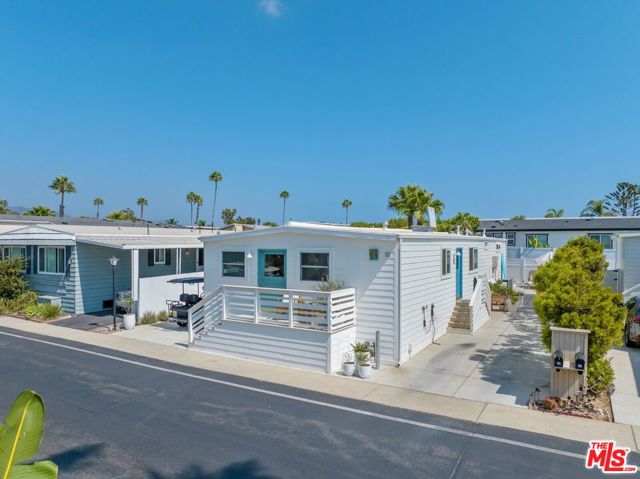
Tamara
17280
Royal Oaks
$1,795,000
5,700
5
4
Outstanding home in Royal Oaks. this beautiful 5-bedroom, 4-bathroom home has ample living space and many amenities including an indoor pool, barn, den, library, loft, 2 master suites, formal living room and game room or in law unit. Large eat in kitchen with breakfast bar boasting incredible views. Amenities such as open beam ceilings and four fireplaces elevate the lifestyle experience. 3000sf barn with two roll up doors and cement aisleway can accomodate the largest motorhome and includes 3 horse stalls. The home is set on 4 plus oak studed acres with backyard areas and large pastures suitable for horses or a vineyard. Overlooking a greenbelt, the home has privacy and fantastic views.
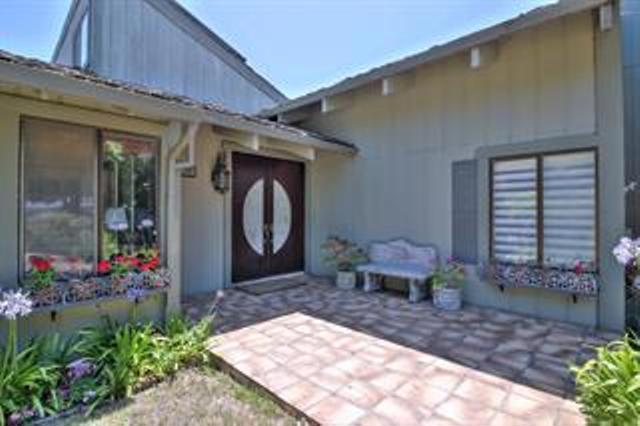
Bloch St
5522
San Diego
$1,795,000
2,091
4
3
Welcome to this stunning freshly renovated home nestled on the canyon rim in the heart of West University City. From the moment you arrive, you’ll notice fresh exterior paint, a stylish new garage door, and lush green landscaping that set the tone for what’s inside. Step into a bright and open-concept living space featuring vaulted ceilings, sleek modern ceiling fans, and dramatic black wood beams. The warm-toned luxury vinyl plank flooring flows seamlessly throughout, complementing the crisp white walls and updated baseboards. The cozy living room fireplace adds a perfect touch of charm. The kitchen and dining area flow effortlessly into the expansive backyard — ideal for entertaining or enjoying panoramic bluff-side views and iconic sunsets over Mt. Soledad. All bathrooms have been tastefully remodeled with custom tile work and clean modern finishes. This home effortlessly blends comfort and style with a layout perfect for family living or hosting guests. Features that make this home special include a thoughtfully updated interior with high-end finishes; vaulted ceilings and abundant natural light; expansive patio with breathtaking canyon views; new modern fixtures and finishes throughout; and a spacious 2-car garage. Ideally located, you are just minutes from Rose Canyon Open Space Park, the highly rated Standley Middle School and Curie Elementary, and the soon-to-be-completed UCSD Blue Line trolley extension for easy access to downtown. Enjoy convenient access to La Jolla Shores, Westfield UTC, Nobel Athletic Fields, and countless local favorites like Leucadia Pizzeri
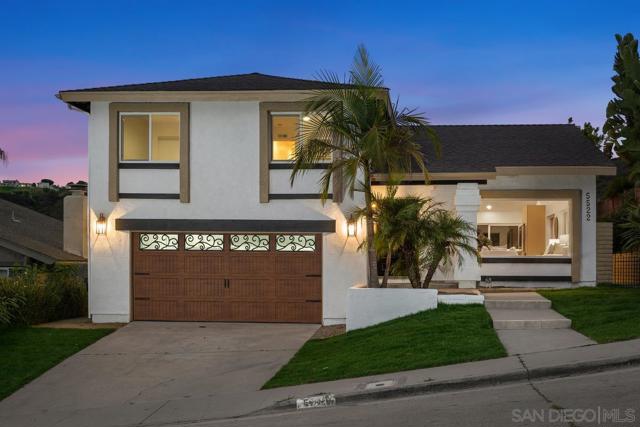
Sand Hill
166
Menlo Park
$1,795,000
1,850
2
2
Come see and enjoy this stunning townhouse, overlooking the Sharon Heights Golf Course. Loads of natural light with soaring open beam ceilings and a large private balcony. Desirable floor plan featuring 2 spacious bedrooms and 2 full bathrooms, plus a loft style family room, which can easily be reconfigured to a 3rd bedroom.
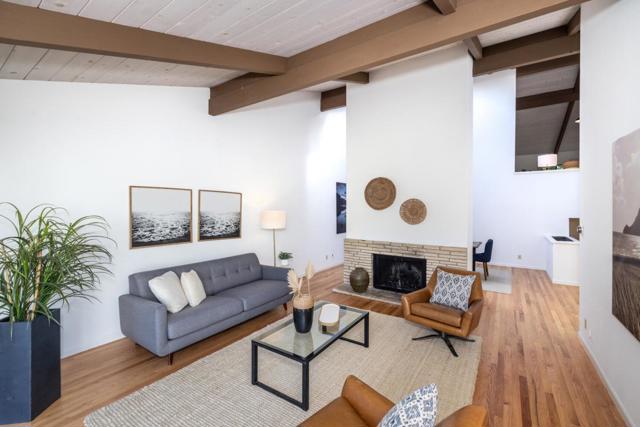
Dry Creek
16761
Morgan Hill
$1,795,000
2,845
4
3
Stunning Home. Grand four-bed 2 1/2-bath floorplan w/ soaring ceilings in living and abundant natural light. The huge kitchen features an island and ample cabinet space. Family room with a wet bar and a fireplace. Oversize primary suite w/ vaulted ceiling, walk-in closet, and fireplace, jetted tub in bathroom and stall shower. Everything has been remodeled and updated. Beautiful backyard with patio, a lighted pergola, mature foliage, including fruit trees, and a pa. Excellent commute location. Come see why life is better in Morgan Hill.
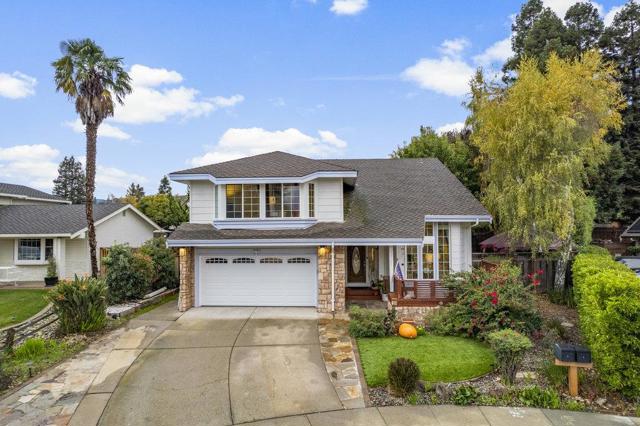
Jersey Court
827
San Diego
$1,795,000
1,382
3
3
Located just steps from the sand and surf, 827 Jersey Court offers an elevated coastal lifestyle defined by timeless design, effortless comfort, and the relaxed beach vibes that only Mission Beach can deliver. Thoughtfully updated with Serena & Lily–inspired décor, California Closets, wide-plank luxury vinyl flooring, and highly sought after outdoor living areas, this home blends modern finishes with the classic charm of beachside living. With four private patio spaces, a tandem garage, BBQ, and even an outdoor shower, the property is the ideal retreat—whether used as a full-time residence, a second home, or a premium rental offering in one of San Diego’s most coveted coastal neighborhoods.

Heath Dr
15032
Poway
$1,795,000
3,140
4
5
Completely Remodeled Hillside Retreat in Poway Welcome to 13052 Heath, a stunning hillside home in the heart of Poway that has been fully remodeled with today’s buyer in mind. Every inch of this residence has been refreshed with sleek, contemporary design and high-end upgrades, creating a bright and modern living experience. The exterior makes a bold first impression with brand-new turf, modern diagonal-pattern concrete, and a statement olive tree that complements the reimagined entry. Inside, soaring ceilings, resurfaced walls, all-new doors, and expansive black-framed windows set the tone for a stylish yet inviting retreat. The chef’s kitchen is a showstopper, featuring custom cabinetry, waterfall countertops, designer backsplash, and premium appliances. Multiple dining and living spaces showcase new flooring, striking chandeliers, and modern railings, blending form and function seamlessly. Upstairs, a spacious loft and serene rooms feature designer lighting and ceiling fans. The primary suite offers dramatic picture windows with breathtaking hillside views, a cozy fireplace, and a spa-inspired bathroom with dual vanities, modern fixtures, and a walk-in shower. Additional highlights include brand-new bathrooms, staircases, and finishes throughout—truly remodeled from head to toe. The private backyard and pool setting provide the ultimate indoor-outdoor lifestyle, perfect for entertaining or unwinding against sweeping hillside views. Located on a quiet, private street within a highly regarded school district, this home combines tranquility with convenience.
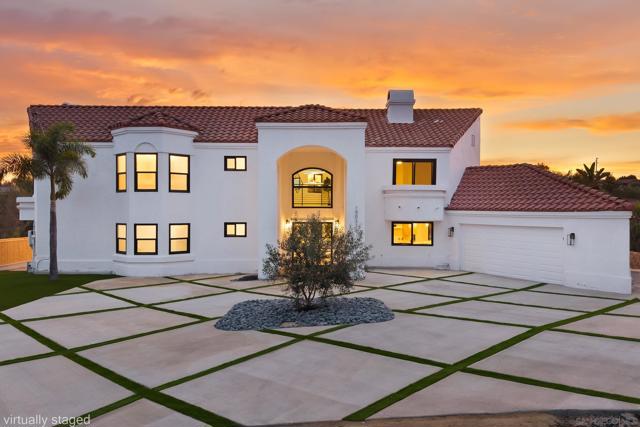
Clay
272
Monterey
$1,795,000
1,198
3
1
A rare opportunity to own a piece of history in this exceptional two story "TURN KEY" Victorian home perched up high on Clay Street in historic Old Town Monterey. Rebuilt from a new foundation using only high quality materials and Artisan details throughout.This delightful residence interiors boasts plenty of light, Bullnose plaster walls, a modern chefs kitchen with quartz countertops, energy efficient appliances, a gas-oven range and more. The plan opens to the dining area. There is a separate laundry room with hot water on demand plus storage. Ground floor has one en-suite bedroom/bathroom with ample walk in closet. Upstairs there are two bedrooms with flexible use options. The stately front entry showcases stunning master brick work, columns, exterior lanterns and an old world front porch.The outdoor enjoyment spaces feature a bbq area, patio, garden shed all leading to the expansive fenced back yard waiting for your inspiration. Every detail of this renovation was done with great care and it shows. Enjoy a peak of Monterey Bay view and city lights at night. Minutes from downtown Monterey, Farmer's Market, Cannery Row, coastal recreation trail, Fisherman's Wharf, restaurants and shopping just minutes from home.
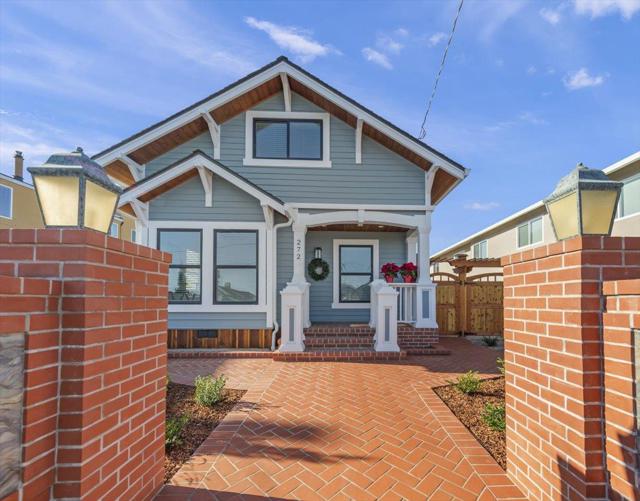
El Jardin Ct
1838
El Cajon
$1,795,000
3,110
4
4
Welcome to your dream home nestled in the heart of El Cajon, California! This stunning residence offers an exquisite blend of comfort, convenience and entertainment features that are sure to exceed your expectations. Features: Private gated driveway for added security and privacy. Located on a peaceful cul-de-sac, providing a serene atmosphere. Immaculate lush landscaping adorns the property, offering a picturesque setting. Entertaining backyard paradise.
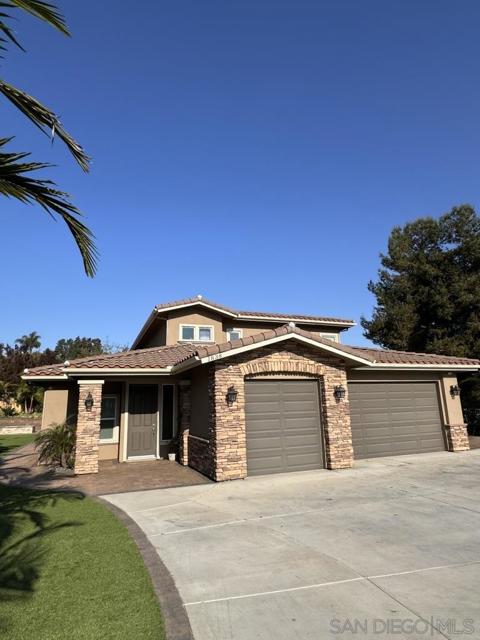
Jack Rabbit Rd
13664
Poway
$1,795,000
2,741
5
4
Discover a rare gem tucked away on a verdant cul-de-sac in the highly sought-after Green Valley neighborhood of Poway. Set on a serene 1.04-acre lot, this charming property blends tranquility, modern comfort, and timeless appeal. Step inside to find 2,741 square feet of elegantly designed living space, where sophistication meets everyday livability. The home features five spacious bedrooms and three and a half bathrooms, thoughtfully arranged for flexibility and function. The main level showcases the primary bedroom and two additional bedrooms, an inviting open-concept kitchen, and a family room—perfect for both intimate gatherings and lively entertaining. Luxury vinyl and plush carpeting create warmth throughout, while professional-grade appliances elevate your culinary experience. The upper level, two additional bedrooms share a stylish Jack & Jill bathroom, complemented by a versatile family room or guest retreat. An oversized three-car garage provides ample storage and includes a convenient laundry and craft room. Outdoors, embrace the natural beauty that defines this property. A spacious deck invites you to unwind beneath the canopy of majestic oak trees, with striking boulders and a seasonal creek completing the picturesque setting. Relax in the Jacuzzi overlooking the scenic backyard, or enjoy the covered sitting area beneath the deck, enhanced with modern lighting and ceiling fans. Meandering pathways loop through the landscape, perfect for peaceful strolls. Practical features include RV parking and an owned solar system with battery backup, ensuring efficiency and sustainability. Ideally located near shopping, fine dining, parks, and walking trails, this home also belongs to the award-winning Poway Unified School District. This is more than just a home—it’s a sanctuary where nature, comfort, and convenience converge.

Fairbrook Rd
12565
San Diego
$1,795,000
2,471
3
2
Experience refined single-level living in this sun-filled residence in the highly sought-after Chantemar community. Designed for comfort and relaxed elegance, the open floor plan features a spacious living room with vaulted ceilings, a cozy fireplace with built-in shelving, and skylights with electronic shades. The chef’s kitchen offers granite countertops, rich wood cabinetry, and opens to a warm family room with a fireplace and seamless access to the side yard—ideal for outdoor cooking. A formal dining room provides an inviting setting for entertaining with sweeping views of the backyard and open space. The expansive primary suite includes plantation shutters, a generous walk-in closet, dual sinks, a soaking tub, and tranquil views across the yard and canyon. The backyard is an entertainer’s delight with a stylish Alumawood patio cover, paver dining terrace, lush landscaping, manicured lawn, citrus trees, and scenic canyon vistas. Additional highlights include fully paid solar and a three-car garage. Chantemar is a peaceful, picturesque neighborhood south of Pomerado in the heart of Scripps Ranch. Surrounded by mountains, canyons, mature landscaping, and scenic trails, the community offers a family-friendly atmosphere and strong sense of connection. Enjoy nearby Fairbrook Park and private Chantemar amenities—including a pool, spa, playground, and tennis courts—plus close proximity to parks, walking trails, Lake Miramar, shopping, dining, and top-rated schools. A formal dining room provides an inviting setting for entertaining with sweeping views of the backyard and open space. The expansive primary suite includes plantation shutters, a generous walk-in closet, dual sinks, a soaking tub, and tranquil views across the yard and canyon. The backyard is an entertainer’s delight with a stylish Alumawood patio cover, paver dining terrace, lush landscaping, manicured lawn, citrus trees, and scenic canyon vistas. Additional highlights include fully paid solar and a three-car garage. Chantemar is a peaceful, picturesque neighborhood south of Pomerado in the heart of Scripps Ranch. Surrounded by mountains, canyons, mature landscaping, and scenic trails, the community offers a family-friendly atmosphere and strong sense of connection. Enjoy nearby Fairbrook Park and private Chantemar amenities—including a pool, spa, playground, and tennis courts—plus close proximity to parks, walking trails, Lake Miramar, shopping, dining, and top-rated schools.
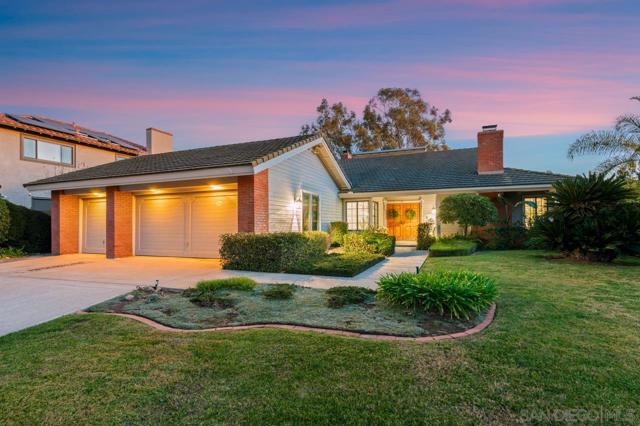
Evergreen St
1566
San Diego
$1,795,000
1,064
3
2
Experience luxurious coastal living in this beautifully reimagined Point Loma residence, rebuilt with uncompromising quality. Essentially a brand-new home, this modern masterpiece showcases a new 50-year roof, all-new foundation, framing, raised ceilings, insulation, stucco, and stone accents. Every major system has been fully upgraded, including all new plumbing with underground connection to the city, new electrical throughout, and a state-of-the-art 4-zone mini-split HVAC system. Designed for today’s lifestyle, the home features smart-home capability and a premium 10-speaker built-in audio system extending seamlessly to the exterior. The chef’s kitchen is outfitted with upscale new appliances, pairing elevated style with top-tier performance. With thoughtful craftsmanship and contemporary sophistication at every turn, this Point Loma gem offers the rare opportunity to own a near-new build in one of San Diego’s most coveted coastal communities.
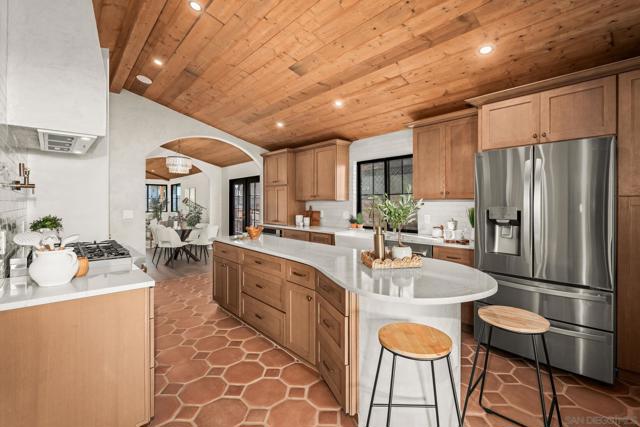
Creekview
25603
Salinas
$1,795,000
2,654
4
3
Envision the perfect retreat for family gatherings and guest stays at 25603 Creekview Circle! Nestled in the sun-drenched Markham Ranch community of Corral de Tierra, this primarily single-level 4-bedroom, 3-bath home offers 2,654 sq. ft. of refined living plus a 400 sq. ft. detached guest unit, totaling 3,054 sq. ft. The thoughtful floor plan and vaulted ceilings create a spacious, inviting atmosphere. The ground-floor primary bedroom is light, bright, and spacious. The gourmet kitchen boasts stainless steel appliances and stone countertops. Entertain effortlessly with a built-in buffet in the dining room and custom gas fireplaces in both the family and living rooms. The patio, featuring a custom fireplace and built-in BBQ, offers seamless indoor-outdoor living. Completed in 2020, the detached guest unit, reminiscent of a Carmel cottage, includes a vaulted ceiling, Murphy bed, gas fireplace, and a spa-like bathroom with a curbless shower and heated floors. It also has its own outdoor seating area, perfect for visiting family or multigenerational living. The expanded garage accommodates two compact cars and one large SUV. Community amenities include a clubhouse, pool, tennis courts, walking trails, and proximity to the Corral de Tierra Country Club and Monterey Peninsula.

Franrivers
5540
Woodland Hills
$1,795,000
2,016
4
3
Welcome to 5540 Franrivers Ave — a beautifully remodeled modern home nestled in the heart of Woodland Hills. This stylish 4-bedroom, 3-bathroom property spans 2,016 square feet and includes a fully permitted 530-square-foot ADU (1 bed/1 bath), ideal for guests, rental income, or a private home office. Remodeled in 2021, both the main home and the ADU showcase sleek, contemporary finishes, open-concept living spaces, and thoughtful upgrades throughout. The main residence features a bright and airy floor plan, designer kitchen, updated bathrooms, and spacious bedrooms designed for comfort and style. The converted garage ADU offers its own separate entrance, modern kitchen, and full bathroom—perfect for multi-generational living or added investment value. Located in a desirable neighborhood near top-rated schools, shopping, and dining, this move-in-ready home offers the best of Southern California living. Whether you're looking for a stylish family home or a smart investment opportunity, 5540 Franrivers Ave delivers it all.
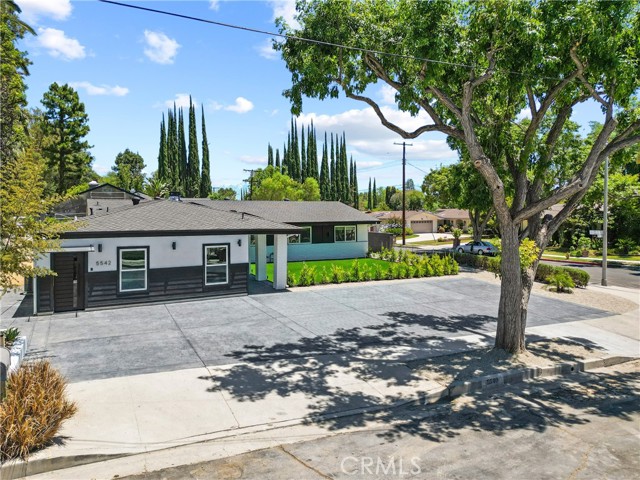
Sandyland #302
4975
Carpinteria
$1,795,000
683
2
1
Breathtaking Ocean View Carpinteria Shores Unit Just Steps From The Sand!Gorgeous 2 Bedroom, 1 Bath Unit Offers 683 SF Of Coastal Living Space. Perfectly Located Near The Sand At Carpinteria State Beach. The Bright & Open Living Room Has Crown Molding, Recessed Lighting & Opens To A Private Balcony With Expansive Ocean Views --Perfect For Morning Coffee Or Sunset Relaxation. The Kitchen Is Appointed With White Tile Countertops, Stainless Steel Hood, Built-In Cooktop, White Cabinetry, Tile Flooring & A Convenient Breakfast Bar. The Adjacent Dining Area Features Recessed Lighting & Built-In Storage, Ideal For Entertaining. Both Bedrooms Offer Natural Light, Ample Closet Space, Ceiling Fans & Easy Access To The Living Area. Beautifully Remodeled Bathroom Boasts Mosaic Tile, Frameless Glass Shower, Pebble Stone Flooring & White Vanity With Brushed Nickel Fixtures. Additional Features Include 1 Parking Space & Hardwood Floors Throughout. Situated In The Partially Gated Carpinteria Shores Complex With Direct Beach Access, On-Site Laundry & Lush Courtyard. Short-Term Rentals Allowed, Making This An Excellent Opportunity For Full-Time Living, A Weekend Retreat Or Income Property (Subject To City Approval & Availability). Enjoy The Beach Town Lifestyle located near Linden Square and Just Steps From Shops, Cafes & The Best Of Carpinteria.
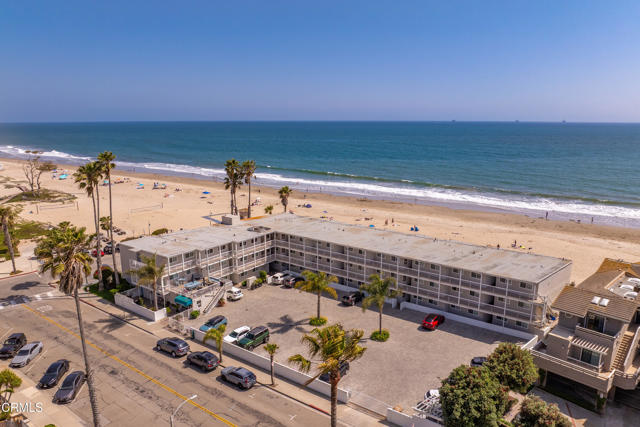
Corbin
4835
Tarzana
$1,795,000
3,078
5
3
Thoughtfully Designed, Tucked Away, Truly a Tarzana paradise! Welcome to 4835 Corbin Avenue! This beautiful ranch style home is located in a prime South of the boulevard Tarzana location. Recently renovated including HVAC, Pool, Kitchen, Primary Bath, Electrical, Flooring, Insulation and more! This private home offers five large bedrooms, three bathrooms and plenty of living space. As you enter the home, you will be greeted by a large living room with beautiful exposed beam ceilings, skylight and walls of windows. The large kitchen and dining room offer plenty of space for gatherings and entertaining with multiple sliding doors overlooking the picturesque back yard. Step outside to your serene backyard retreat with a large pool and spa, plenty of patio space, and mature privacy hedges and trees. This home features a dual gated circular driveway perfect for added convenience and easy access. Enjoy all that this highly sought after area has to offer including famous hiking trails, parks and more!
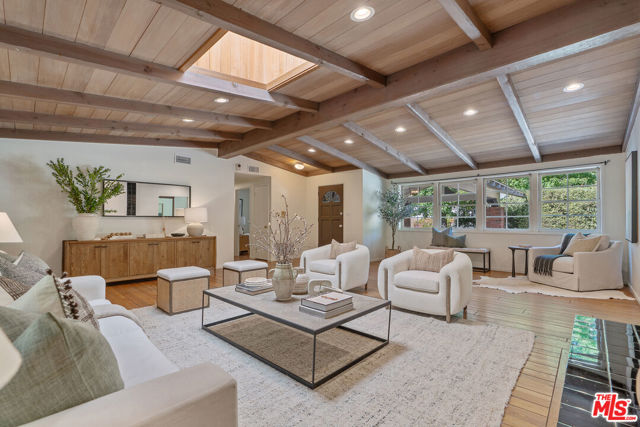
Stagg
20329
Winnetka
$1,795,000
3,700
5
5
A newly constructed Spanish-style masterpiece offering top-of-the-line 2025 construction. Every feature in this home is brand new, including high-efficiency HVAC, windows, roofing, doors, flooring, insulation, plumbing, electrical, appliances, and high ceilings. Unlike older homes with decades of wear, this is a turnkey residence with zero compromise. This two-story Spanish-style home blends elegant design with modern functionality all at an incredible value of just $486 per square foot, priced at or below that of decade-old homes.. Spanning approximately 3,700 square feet, this stunning residence includes 5 spacious bedrooms and 5 bathrooms, including a fully equipped 1-bedroom / 2-bath ADU, perfect for multigenerational living, guest accommodations, home office, or additional rental income.
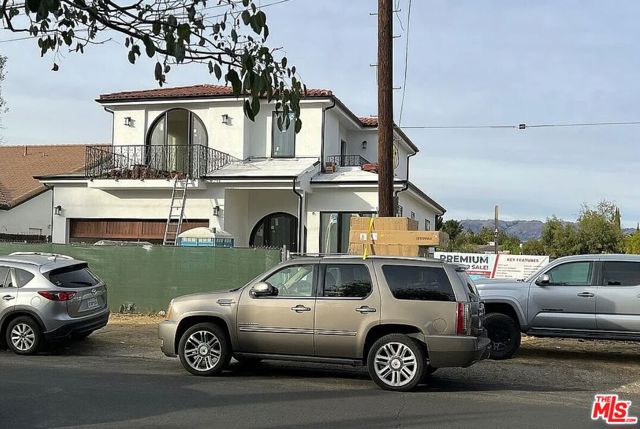
Lake
1821
Huntington Beach
$1,795,000
1,710
3
4
Welcome to 1821 Lake Street—a masterfully reimagined single-story home in the heart of world-famous Surf City USA. Just moments from Huntington Beach’s sun-drenched shoreline, Pacific City, and the buzz of Main Street, this stylish 3 bedroom , 3.5 bath all en suite plus office, residence captures the essence of coastal living with a cool, contemporary edge. Set along one of Huntington Beach’s most celebrated and sought-after streets, the home radiates effortless sophistication and laid-back luxury. Step inside to a bright, airy formal living room with expansive windows and a sleek tiled fireplace. Around the corner, an open-concept great room blends kitchen, dining, and family spaces under soaring vaulted ceilings—designed to energize your lifestyle and encourage connection. The all-new kitchen is a showpiece of design and function, featuring crisp white shaker cabinetry, Calcutta quartz countertops, and a full suite of premium Thermador appliances. Wide-plank oak flooring, curated lighting, and high-end finishes run throughout. All bathrooms have been transformed with custom cabinetry, quartz surfaces, and modern fixtures that elevate the everyday. Additional highlights include a transformable garage to an ADU, a new roof, fully upgraded garage, private gated alley access, and a versatile side yard—ideal for extra parking, a boat, or outdoor entertaining. Whether it’s morning beach runs, afternoon surf sessions, or nights out in downtown HB, 1821 Lake Street places you at the center of it all. Embrace the ultimate coastal lifestyle—stylish, active, and endlessly vibrant. This isn’t just a home. It’s your personal launchpad to everything Surf City has to offer.
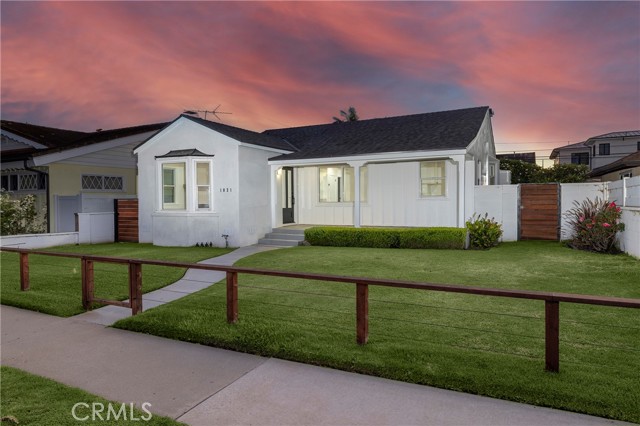
Scholarship
8145
Irvine
$1,795,000
1,704
2
2
Don't Miss This Opportunity! New Price adjustment for quicker sale! Seller reviewing all offers .Welcome to Single-Level Luxury Living on the 14th Floor of the Prestigious 8000 Building at The Plaza in Irvine – Just Below the Penthouse. Experience elevated elegance in this stunning, premium residence boasting breathtaking sunset and city light views from every room. Perched high on the 14th floor, this sophisticated home has been meticulously upgraded with high-end finishes and a contemporary design palette that complements any décor with rich, modern flair. Bathed in natural light, the open concept living area seamlessly blends style and comfort. The gourmet kitchen is a chef’s dream, featuring sleek Quartz countertops, built-in appliances, and custom cabinetry—ideal for both entertaining and daily living. Additional luxury upgrades include beautiful hardwood flooring and motorized window shades for added convenience. Step onto your private balcony and take in panoramic views of the Irvine skyline and beyond. Residents of The Plaza enjoy exclusive access to world-class, resort-style amenities including 24-hour concierge service, two sparkling pools with cabanas, a state-of-the-art fitness center with steam rooms, club and billiard rooms, a business center, and more. HOA dues cover gas, water, and trash. Whether you’re looking for a refined primary residence or a fully furnished luxury rental, this home delivers the ultimate in convenience, style, and sophistication—right in the heart of one of Orange County’s most prestigious communities. Truly a must-see to appreciate.
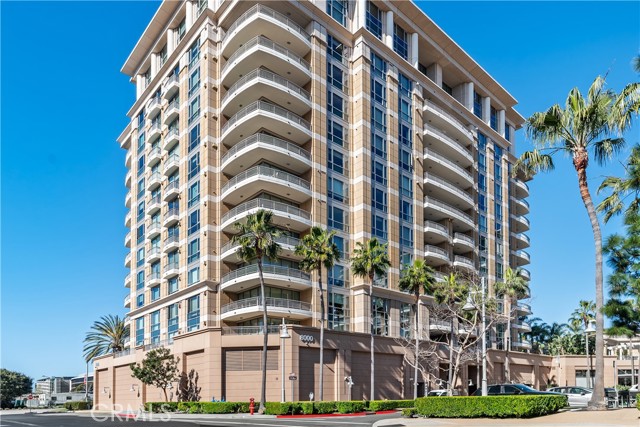
Fall River
32232
Trabuco Canyon
$1,795,000
2,613
5
5
Presenting the pinnacle of Robison Ranch, this magnificent cul-de-sac property has been extensively upgraded. It now includes a permitted junior accessory dwelling unit (JADU), an additional 1.5 baths, a loft, and an expanded gourmet kitchen—adding approximately 500 square feet for a total of 2,613 square feet on of the largest home in the neighborhood. This eco-friendly home boasts top-rated energy efficiency and independence with recently added a fully paid-off solar system, a new energy-efficient air conditioning unit, a tankless water heater, double-glazed Energy Star windows, and new plumbing and electrical systems throughout the house. This masterpiece features a modern façade, a unique driveway, and tactile finishes, complemented by a wood looking maintenance free fence and a floating entrance with a castle-style custom modern pivot door. The expansive layout seamlessly flows from formal and private areas to a stunning backyard with a well-designed BBQ area, modern pergola, fire pits, and a soothing waterfall. The designer powder room includes a ceiling-mounted faucet on a floating vanity, illuminated by modern pendant lights and hidden LED lights that draw attention to the decorative tile on the accent wall. A beautiful addressable LED staircase leads to an upstairs loft with modern cable railing. The large master bedroom, with its vaulted ceiling and sound-insulated modern back paneling, features a large barn door opening to a master bathroom with a spacious walk-in shower, a relaxing Japanese jacuzzi tub with a dazzling view, and a well-planned water closet and master walk-in closet. The downstairs bedroom offers an ensuite bathroom and a sliding patio door for private outdoor access. The JADU includes a kitchenette with an integrated sink and dishwasher combo, plus a private bathroom with a passageway to the main house—making it perfect as an independent suite or part of the main home. The new chef-grade kitchen features Dacor® built-in appliances, a gem-looking waterfall island with microwave drawer and wine cooler, and stunning modern LED lighting. The impressive high-ceiling living room and dining room connect to a pleasant family room with a marble slab stone fireplace with large opening onto a quiet custom design backyard. The Robison Ranch community offers an unparalleled lifestyle with a private pool, playground, tennis, pickleball, basketball, and BBQ areas, along with easy access to top-rated schools, parks, shopping, and dining.
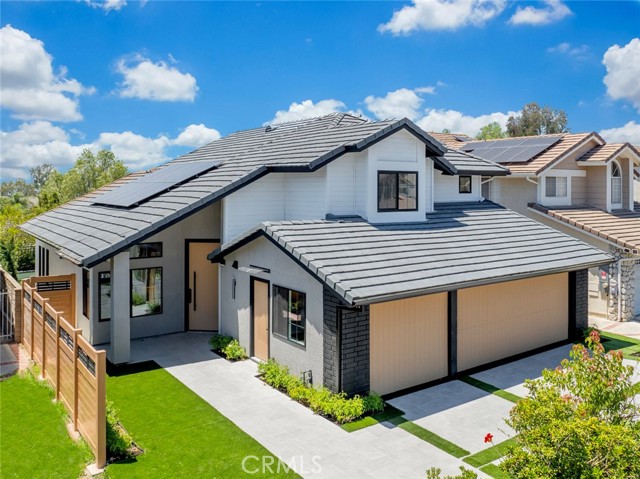
Laurel Canyon
2180
Los Angeles
$1,795,000
1,987
3
2
Elle Decor dubbed it "The Swankiest House in Hollywood" and it's easy to see why. Originally completed in 1978 by renowned architect Gary Gilbar and later reimagined by celebrity designers Woodson & Rummerfield, this modern masterpiece is a glamorous jewel box of style and sophistication. Behind its sleek exterior lies 3 bedrooms, 2 baths, and 1,978 sq ft of impeccably curated living space. The dramatic living and dining areas feature soaring ceilings, a statement fireplace, bold Florence Broadhurst wallpaper, and walls of glass that open to a chic entertaining deck. Outside, a tranquil terraced garden awaits, complete with a 9-foot waterfall, raised-bed vegetable garden, and Malibu lighting for magical evenings.The designer kitchen is as functional as it is stunning, boasting bi-fold lift-up cabinets, a Viking range with warming drawer, Fisher & Paykel dual dishwasher, and a built-in Miele coffee system that serves Nespresso on demand.The main level also offers a stylish guest bedroom and a fashion-forward bath. Upstairs, the spacious primary suite delivers treetop views, a high ceiling, cozy fireplace, sitting area, and a custom walk-in closet. The remodeled en-suite bath includes a dual vanity, dressing table, subway-tiled tub surround, and chic tile flooring. The third bedroom charms with custom wood bookcases and Anthropologie wallpaper.
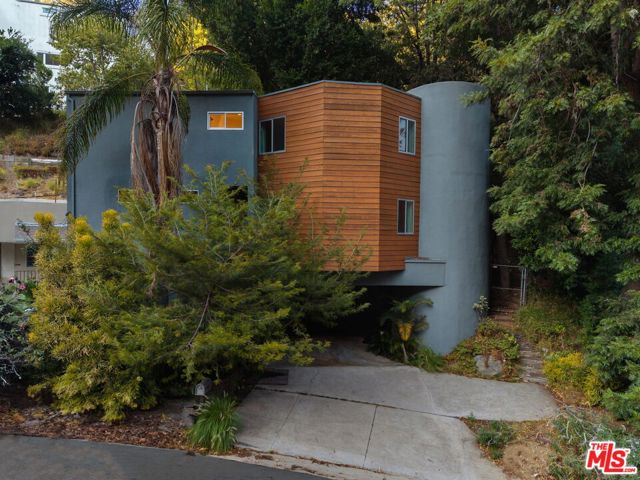
16321 Pacific Coast
Pacific Palisades, CA 90272
AREA SQFT
1,926
BEDROOMS
4
BATHROOMS
2
Pacific Coast
16321
Pacific Palisades
$1,795,000
1,926
4
2
Nearly 2,000SF of modern living in this Pacific Palisades beach home with sweeping ocean-views from Palos Verdes to Malibu. This recently renovated 4 bed, 2 bath residence boasts floor to ceiling windows along two walls and bi-folding doors that open to a private entertainers patio looking out to the sandy beach and crashing waves. This thoughtfully designed bright, cheerful, sun-filled home features vaulted 12' ceilings, open concept living room and kitchen with 10' island, a beautiful ensuite master bath with soaker tub, plenty of storage and three-car side-by-side parking. Minutes to hiking and biking trails, and the Palisades Village with shopping, dining and top-rated schools. The home is uniquely positioned across from Will Rogers Beach just off the Pacific Coast Hwy in an understated up and coming beachside community of the prestigious Pacific Palisades. Community pool and spa. Crosswalk for easy access to beach with volleyball nets, swings, bike boardwalk and surfing. Few homes capture the essence of California living like this Pacific Palisades, ocean-view Beach Bungalow. Land lease of $1,424.50/ month.
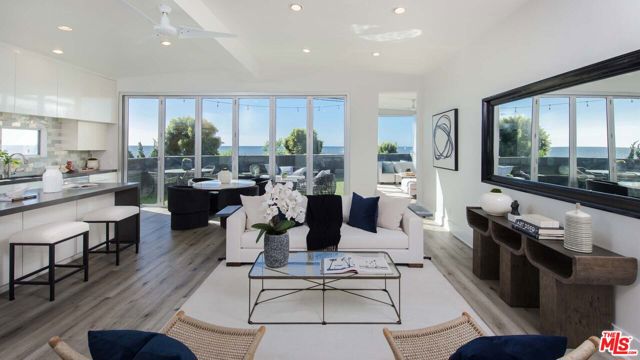
Diamond
2867
Camarillo
$1,795,000
3,517
5
5
Prime location in Sterling Hills. This gated community is located between Spanish Hills and Bella Vista. Nobody behind property just wide open views. Kitchen features an Island and walk in pantry, dramatic endry with oval rotunda, vaulted ceilings. Convenient en-suite bedroom on main level, This home is located on the golf course with ocean and Island views, swimming pool and hot tub with waterfall and fire pit. Dual zone air conditioning. More more more.
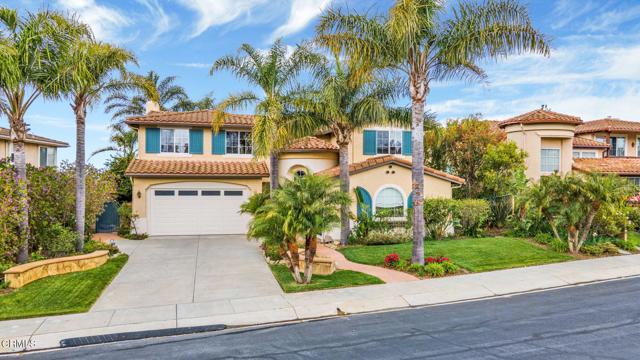
16th #101
1013
Santa Monica
$1,795,000
1,850
3
4
Enjoy refined coastal living in this beautifully remodeled front-facing townhome in the heart of Santa Monica, featuring 3 en-suite bedrooms and 3.5 bathrooms across 1,850 sqft of living space. The light-filled living room boasts soaring ceilings, a stone-accented gas fireplace, and opens to a private front patio for effortless indoor-outdoor living. The chef's kitchen includes a Blue Star range, Miele dishwasher, quartz countertops, and custom cabinetry, with a wine fridge in the adjacent dining room. A powder room and side-by-side washer/dryer are located conveniently nearby, adding to the ease of modern living. Upstairs, the primary suite offers vaulted ceilings, two closets (one walk-in), and a wraparound balcony. A second upstairs bedroom and a downstairs guest suite each feature high ceilings, en suite bathrooms, and generous storage. The lower-level bedroom opens to a secluded patio, ideal for guests or use as a home office. Additional upgrades and features include a new Bosch heat pump HVAC, new electrical wiring, and a private 2-car garage showroom with built-in storage and checkered-flag style flooring. With all of the best dining, entertainment, and shopping that Santa Monica has to offer, along with close proximity to the ocean, this property is a true gem.
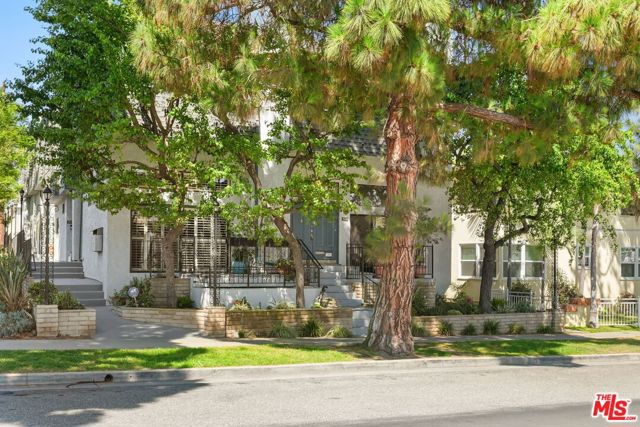
Harold
6067
Los Angeles
$1,795,000
2,140
5
4
Greene Residence, a designer-gated mini-estate, graces a historic street in the heart of prime Hollywood. Designed by AIA award-winning developer Jeff Widmann, this stunning Craftsman triplex, serving as his personal residence for a number of years, has been meticulously restored to pristine condition. 7 inch plank wood floors grace both the main house and the two additional living spaces. The kitchen is a culinary delight, featuring custom cabinetry, Caesarstone countertops, and a top-of-the-line Bosch suite of appliances, including a built-in refrigerator. All living spaces are equipped with 75" LED smart TVs, integrated with 5.1 Dolby surround sound, and HD camera security systems. The residence also features a whole-house, state-of-the-art Panasonic HEPA air filtration HVAC system. The additional one-bedroom and studio living spaces offer spacious convenience, all with full-sized washer and dryer units, current high-end appliances, a spacious walk-in closet, and a central vacuum system. Both spaces also enjoy a state-of-the-art Panasonic air filtration and ventilation system. This property’s exceptional location is just steps away from the iconic Walk of Fame, restaurants, shops, Columbia Square, and theaters. These meticulously crafted elements converge to create a residence that epitomizes modern luxury and comfort in the heart of Hollywood.
