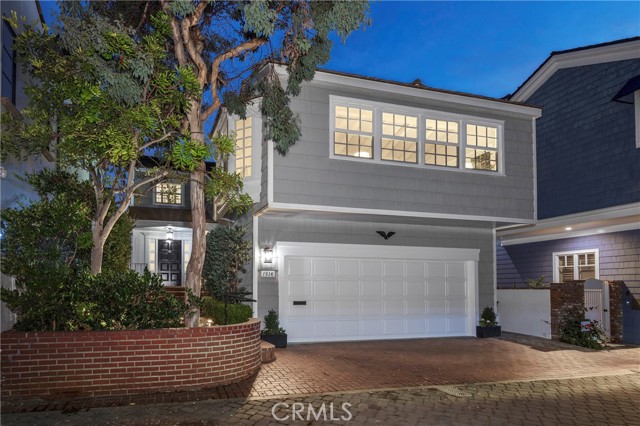Search For Homes
Form submitted successfully!
You are missing required fields.
Dynamic Error Description
There was an error processing this form.
San Ignacio Rd
39345
Hemet
$11,999,000
6,995
4
5
Welcome to Celebrity Ranch. Located in the Temecula Back Wine Country. The Largest Equestrian Polo Private Estate in Southern California. The Home was built in the Tuscany Style with Premium details. Santa Barbara Stucco, rose garden overlooking the mountains, 3 Full Fireplaces, Triple installation walls, Fire Tile roof, Full Ceiling Beams, Massive Wall Mosaics, 2 Full Wine Rooms, The Largest Private Premium Wine Collection in the Temecula Valley. 3 Luxury Limousine size Garages, Separate Garage for Two Full Size Trolleys, 5 Acre Private Vineyard, 200 Fruit Tree Orchard, 50 additional Olive Trees and 40 Red Pepper Trees. There are 6 wells. The Dorms sleep 104 kids. Polo Stadium holds 500. On the opposite side there is a long stag which has tents which hold over 100+ more people. 1 main barn. We have horse Stalls and Corrals which hold over 100 horses. Over 50 animals, Thoroughbred and Polo Horses, All Ridable, Camels, Lamas, Zebras, Cattle, Mini Horses, Mini Donkeys, Goats, etc.. The Club House at the Polo Grounds is one of a kind. There are four Homes at Celebrity Ranch. Celebrity Ranch could easily rent for $25,000. for a weekend.
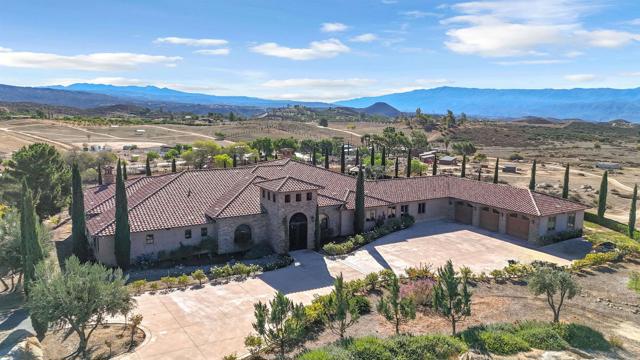
Diamond
630
Laguna Beach
$11,995,000
3,665
3
5
Designed by renowned architect Horst Noppenberger, this breathtaking approx. 3,665-square-foot coastal residence blends warm wood and glass elements with inspired modern design to capture panoramic ocean views and effortless indoor/outdoor living. Spanning three levels, the home welcomes you from the street-level entry with a light-filled foyer featuring clerestory windows, skylights, and custom woodwork, along with interior access to a two-car garage and four additional uncovered parking spaces. Descending to the main level, expansive living and entertaining spaces unfold—a great room anchored by a stone fireplace and rich custom cabinetry opens completely to covered terraces, creating a seamless connection between the interiors and the outdoors. This level features an ocean-view dining nook wrapped in glass, a well-appointed kitchen with polished Afyon white marble countertops, a media room, a half bath, and the ocean-view primary suite—a serene sanctuary with its own fireplace, sitting area, private balcony, and a luxurious bath with dual sinks, soaking tub, separate shower, and walk-in closet with built-ins. On the lower level, two oversized ensuite bedrooms and a laundry area provide comfort and flexibility, while stairs lead further down to the lush, terraced backyard centered around a sparkling pool and spa with waterfall feature, multiple seating areas, and a fully equipped outdoor kitchen with bar, grill, and fireplace—perfect for entertaining or sunset gatherings. In total, the home offers approx. 877 square feet of ocean-view decks, enhancing the seamless indoor/outdoor lifestyle. Thoughtfully appointed with premium finishes and technology, the residence features a Vantage lighting system for sophisticated, customizable illumination throughout. Tucked into the hills above Woods Cove, this architectural gem offers the best of Laguna Beach living—sweeping ocean and coastline views, proximity to pristine beaches, the Village, and the town’s celebrated art, dining, and coastal culture—all from a quiet, private setting that feels worlds away.

Casale
1550
Pacific Palisades
$11,995,000
6,207
5
7
Available for sale or lease, this private resort-style home is also offered fully furnished and turn-key at $12,500,000, with artwork available for separate purchase. Nestled in the serene hillside of the highly coveted Upper Riviera, this home blends minimalist design with sweeping ocean and mountain views. The 5-bedroom, 7-bath residence spans 6,257 square feet and offers the comfort and refinement of a high-end retreat, with abundant natural light and ocean views from nearly every room. A formal entry leads to a commercial-grade elevator connecting all four levels of the home. The main living area features soaring ceilings, polished concrete floors, steel detailing, and oversized glass pocket doors that seamlessly merge indoor and outdoor spaces. The open floor plan includes a living room with custom fireplace, separate family room, dining area, and chef's kitchen with large center island, Wolf appliances, and wine fridge. The upper levels include five ensuite bedrooms, including a remarkable primary retreat with gym, showroom-style closet, spa-like bath, ocean views, and a private office with balcony overlooking the lush backyard. Mature landscaping and hedges frame a peaceful outdoor setting with pool, spa, covered patio, and fruit and vegetable garden. Additional highlights include three laundry areas and parking for six or more cars. Ideally located near some of LA's best hiking and biking trails, with convenient access to Brentwood, Santa Monica, and the Palisades.
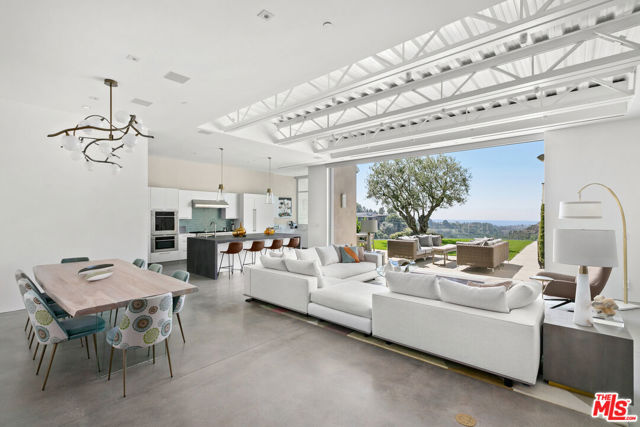
Malibu
24956
Malibu
$11,995,000
1,499
2
3
Discover coastal luxury at its finest with this exceptional Malibu Road beach house. Walk into this home and take in the breathtaking views of the ocean and iconic 'waterfall rock.' This property offers unrivaled privacy and direct access to one of Malibu Road's most premier stretches of sand. The main residence boasts a bright, airy interior with walls of glass that frame stunning ocean views creating a relaxing atmosphere of elevated elegance and modern charm. An open-plan living area complimented with an expansive dining area and oversized fireplace flows seamlessly to a sweeping deck perfect for viewing the sunset over Point Dume. The sleek chef's kitchen boasts modern cement countertops, exposed beam ceilings, and is conveniently complemented by a nearby guest bathroom. The primary suite opens to the courtyard enhancing the serene flow of indoor-outdoor living, while the luxurious bath features a freestanding tub and a walk-in shower. The detached guest house provides a private retreat with its own bedroom, bathroom, and ocean-view balcony ideal for guests or an office. Outdoor amenities include a beautifully crafted wooden deck with a sunken wood jacuzzi surrounded by lush gardens, bamboo, an outdoor shower and an expansive built in BBQ area creating a tranquil and tropical entertaining oasis. Other features include a 2-car garage as well as a driveway with space for an additional 2 cars. Experience the best version of beachside living Malibu has to offer with this unparalleled Malibu Road property, where every detail has been designed to offer the finest in beachside luxury.
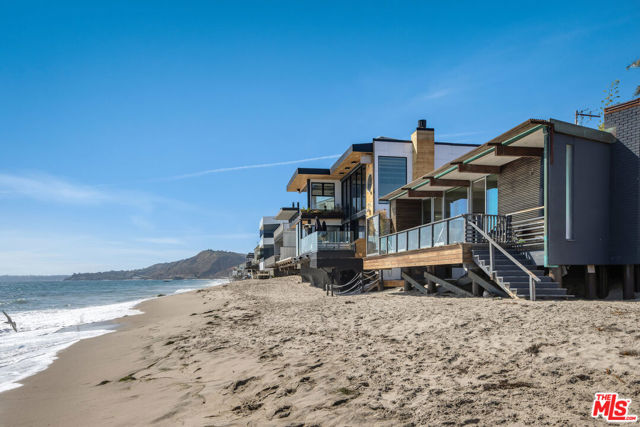
Prado Del Misterio
25242
Calabasas
$11,995,000
14,218
7
12
Located behind the sought-after double gates of the Estates of the Oaks, this one-of-a-kind French Country masterpiece sets the bar for the neighborhood. Sitting on just under an acre at the end of the cul-de-sac, the over 14,000-square-foot residence was built with no expense spared, showcasing impeccable craftsmanship, curated finishes, and world-class amenities. Spanning three levels, the main house offers an unrivaled living experience. A grand chef's kitchen is complemented by a secondary full-service kitchen, ideal for entertaining. Two elegant dining rooms, a breathtaking two-story library/study, a state-of-the-art theater, a wine cellar with tasting room, a spacious gym with a sauna, and two executive offices are just a glimpse of the estate's extensive offerings. The grand primary suite enjoys a private wing on the main level, complete with two fireplaces, a separate sitting room, dressing rooms, and dual spa-inspired bathrooms with expansive walk-in closets. Resort-like grounds feature a sparkling pool and spa, an outdoor kitchen, and sprawling manicured lawns. A separate, self-contained guest house includes a large living room with a fireplace, bedroom, dining room, and a kitchenetteperfect for visitors or extended stays. The stately circular driveway, anchored by a majestic oak tree, leads to a porte-cochre and a four-car garage. Opportunities to own a home of this caliber are exceedingly rare, especially within this prestigious community. This is truly one of Southern California's finest estates.

Cherokee
9301
Beverly Hills
$11,995,000
11,500
7
11
Your dream lifestyle awaits in this exclusive offering of a private Tuscan-inspired estate, known as Villa-Villa. Set on over half an acre of lush gardens in the heart of Beverly Hills, this celebrity compound spans over 11,500 sq. ft. across three meticulous structures, featuring 7 bedrooms, 11 bathrooms, a gourmet chef's kitchen, a warm and inviting family room with an adjoining office, a grand living room with soaring 30-foot ceilings, a formal dining room with a built-in bar, a custom screening theater, and a spacious upper-level living room. The resort-style grounds include a sparkling pool and spa, sauna, cabana with kitchen, multiple patios, and a rooftop terrace with Pacific Ocean views. An enclosed vegetable garden and viewing deck add to the expansive outdoor living amenities. Dual primary suites boast private loggias, spa-inspired baths, and expansive walk-in closets, while a separate two-bedroom guest house offers its own private entrance and charming courtyard. Perfectly positioned next to Trousdale Estates, Villa-Villa delivers unmatched privacy while being just moments from the Beverly Hills Hotel, Sunset Strip, and Century City- a true sanctuary blending timeless elegance, modern luxury, and resort-style living.
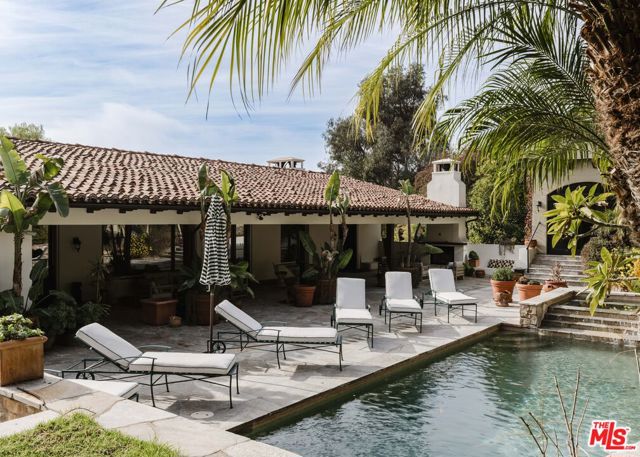
The Strand
2208
Manhattan Beach
$11,995,000
5,193
9
8
Introducing 2208 The Strand, a rare and extraordinary trophy income property in the heart of Manhattan Beach. This fully renovated four-unit building offers an unparalleled opportunity to own a piece of Southern California’s most coveted coastline at an incredible value—only $3M per unit, with over $1M in projected GSI. Whether you're looking for a prime buy-and-hold investment, a personal beachfront retreat, or a way to maximize income through short-term rentals (permitted in the Coastal Zone; inquire for income projections), this property offers endless possibilities. Spanning 5,193 sq. ft., the building features four spacious units, including three 2-bedroom, 2-bath units and one 3-bedroom, 2-bath unit. Each unit is designed for luxury and privacy, occupying its own floor with no shared walls and boasting breathtaking ocean views from Palos Verdes to Malibu. The modern coastal aesthetic is highlighted by smooth-coat stucco exteriors and Fleetwood glass doors, seamlessly blending sleek design with the natural beauty of the Pacific. In addition to its stunning interiors and views, the property offers nine garage parking spaces and on-site laundry facilities, adding convenience for residents and tenants. Perfectly situated just steps from the beach, downtown Manhattan Beach, and the vibrant amenities of North Manhattan, this location offers the ultimate coastal lifestyle. Whether you choose to live in the owner’s unit and rent the others or maximize returns with short-term and long-term leasing strategies, this is a once-in-a-lifetime chance to own a premier multi-unit property on The Strand. Don’t miss this exceptional investment opportunity—contact us today.
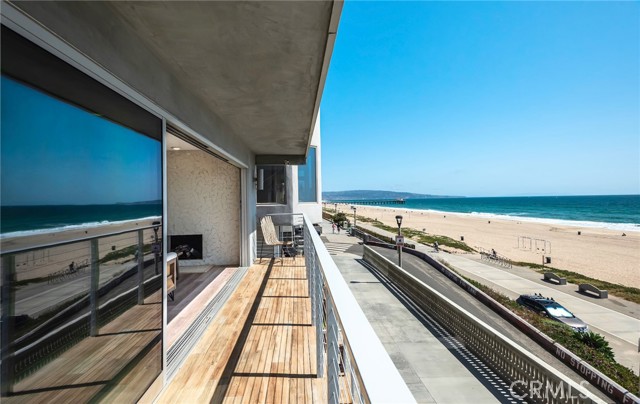
Calle Alicia
405
San Clemente
$11,995,000
3,361
5
4
Poised at the end of a private, ocean front cul de sac in the coveted Cyprus Shores community, this residence looks straight out to Cottons Point with unobstructed views all the way up the coastline to Dana Point and out to Catalina & San Clemente Islands. The iconic house holds a slice of history, especially for surf culture, as the previous residence of the late John Severson of Surfer Magazine, and for it’s close proximity of the Nixon Estate, La Casa Pacifica. The rare lot is the largest on the bluff in the neighborhood boasting over 14,700 sq.ft. The mid-century beach house features authentic post and beam ceilings throughout, travertine floors, two outdoor showers, and five bedrooms including a secluded guest quarters. The gourmet chef’s Kitchen is complete with every imaginable appliance from a SubZero refrigerator to a Dynasty oven & gas stove top with griddle, two sinks, a large island, wine fridge, and extensive storage. Step up to the Living Room with a grand fireplace and windows looking over the Pacific Ocean. The Master Retreat is tucked into the side of the cliff and exudes the feeling of being on a boat staring at the waves. The property has over 1,500 sq.ft of wrap around deck with an in ground jacuzzi and room to entertain a plethora of guests. Walk down the private steps to the renown South Gate/Cottons Point beach and just minutes up the beach to the world class surfing at Trestles. Truly a one of kind gem in the beautiful town of San Clemente.
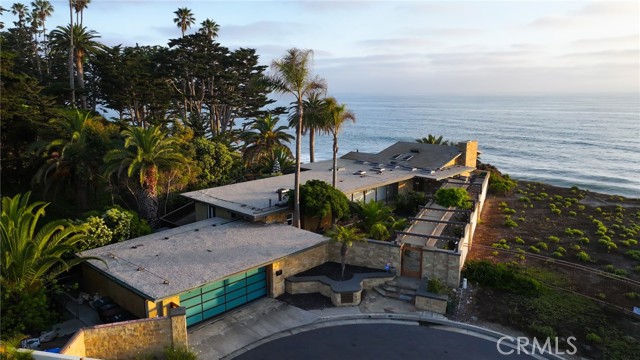
Via Cresta
1445
Pacific Palisades
$11,995,000
6,230
4
6
Nestled in the exclusive guard-gated Ridgeview Country Estates off of Shadow Mountain Drive, 1445 Via Cresta is a newly constructed Spanish Contemporary masterpiece offering the pinnacle of privacy, sophistication and indoor-outdoor living. Thoughtfully designed by Joseph Spierer Architects with interiors by Lindsey Miller Interiors, this 6,230-square-foot estate sits on over 1.3 acres of serene natural landscape just minutes from the beaches of Malibu and the upscale amenities of Palisades Village. Inside, the home features a dramatic 19-foot entryway and expansive open-concept living spaces with floor-to-ceiling windows that frame mountain views and flood the home with natural light. Luxurious custom finishes and soaring ceilings elevate the experience while smart home automation via a Savant control system and Lutron RadioRA 3 ensures effortless modern living.The heart of the home is a chef's dream kitchen outfitted with a La Cornue and Bluestar range, Sub-Zero refrigeration and striking Calacatta quartz countertops. Ideal for entertaining, the layout seamlessly connects to the outdoors where a sparkling pool and spa are surrounded by mature landscaping and total privacy.Offering five spacious bedrooms and six bathrooms including four ensuites. The home is designed for both comfort and functionality. The primary suite is a true sanctuary with a fireplace, private mountain views and a hidden safe room. Additional highlights include a Diva Den (a reimagined garage), a study/library, custom bar, laundry room and two-car parking. Set in an ultra-private enclave of Pacific Palisades, this architectural estate combines timeless design with modern luxury, offering a rare opportunity to own a new-construction retreat in one of L.A.'s most coveted gated communities.
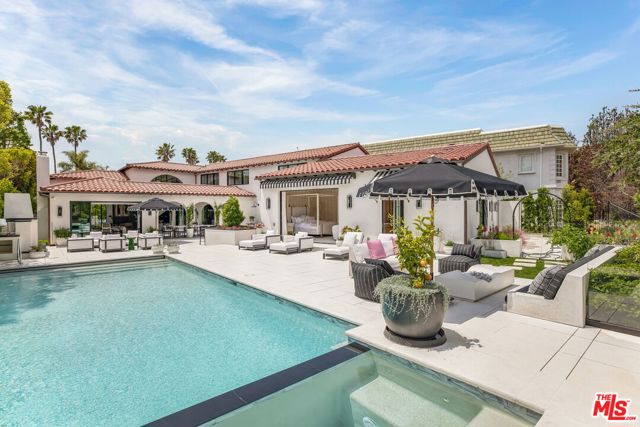
Camino Del Rancho
3113
Encinitas
$11,995,000
5,589
5
6
Nestled in the heart of Olivenhain within the city of Encinitas lies this spectacular equestrian sanctuary. Just 7 miles from the coast and situated on 10 usable acres of beautifully manicured grounds, is an expansive main residence, a guest home, a caretaker’s living quarters and all the amenities of a horse lover's dream. The main home’s lodge inspired architecture is cozy and inviting with gorgeous, exposed wood beams, stone lined walls, hand-carved Torrey Pine interior doors, and several interior courtyards that accent the home. Stunning views of the lush landscape, horse pastures and a beautiful show barn are visible from the main residence. The current owner spared no expense bringing the grounds to perfection within the last year and a half by adding beautiful shelters in each of the 3 irrigated pastures, reimagining the main barn with all new interior walls, feeders, mats, a wash area including new turn-outs, and a brand-new, gable breezeway pole barn. Additional improvements include the planting of over 25 fruit trees in a beautiful grove, solar lit pathways throughout, fresh new landscaping and the design and implementation of several irrigation and plumbing systems to benefit and improve the ranch. This property operates as a working horse ranch with room for 20 horses including a Eurociser, a large riding arena with a viewing platform, numerous fenced paddocks, several storage buildings for ranch equipment and hay, rooms for feed and supplements, a gym with a golf simulator system, and a well with filtration system. With close proximity to the town and coast of Encinitas, along with direct access to miles of walking and riding trails, this property provides for the utmost privacy with a community feel. 3113 Camino del Rancho is a rare gem in the historic town of Olivenhain.

Carla
1610
Beverly Hills
$11,995,000
4,376
5
6
Nestled on Trousdale Estates' hillside, this Beverly Hills jewel presents an awe-inspiring 180-degree vista panoramic view stretching from downtown LA to the enchanting Catalina Island, adored from the infinity edge pool/jacuzzi and the inviting Primary suite within the 5-bedroom modern villa. Steve Hermann's redesign prioritizes harmonious indoor-outdoor integration and abundant natural light. This residence embodies luxury intertwined with modern conveniences, impeccably suited for its prestigious setting. The property features an expansive yard, Poliform kitchen/closets, Crestron home automation, Vantage lighting, and top-tier finishes, culminating in an emotionally compelling masterpiece of flawless design.
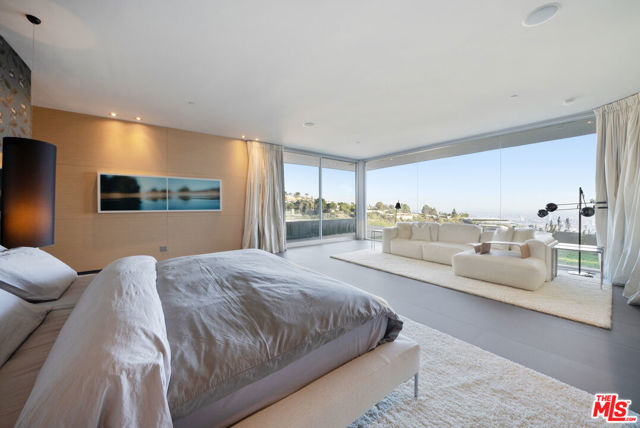
CARMELINA
193
Los Angeles
$11,995,000
0
1
1
Gorgeous almost one acre (40,510 square feet per assessor's map) sun-filled, west-facing, street-to-street lot on quiet and picturesque stretch of extremely desirable North Carmelina Avenue in prime Brentwood. With almost 120 feet of width, street access from both Carmelina and Canyon View, an expansive flat pad and lovely tree-top vistas, this magical property, surrounded by major estates, affords a rare opportunity to build one of the Westside's most extraordinary estates. One of the largest parcels to come on the market in Brentwood in quite some time.
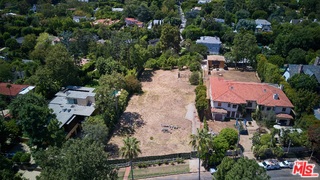
D'Este
13524
Pacific Palisades
$11,995,000
6,320
6
6
In the coveted, prestigious Palisades Riviera rests a pristine resort-inspired coastal architectural, surrounded by lush landscaping on oasis-like grounds that offer a blend of soothing natural elements and serene outdoor leisure spaces. Inside, natural light fills the double-height foyer that opens to the public entertaining areas. A commanding floor-to-ceiling fireplace partitions the family room and formal living room, each fitted with walls of sliding glass that frame vivid greenery. Nearby, the formal dining room is perfect for intimate gatherings and celebrations. The sleek, modern kitchen is appointed with custom imported cabinetry, Miele appliances, center island with prep sink, and breakfast bar. On the second level, positioned central to the bedrooms, is a private patio with treetop views adjacent to the pajama room. The oversized primary suite has lofty ceilings, custom built-ins, a makeup station, walk-in closet with shelving. A balcony connects the main bedroom to the lavish bath equipped with a floating wraparound vanity, separate soaking tub, and large rainwater shower. In the backyard, enjoy an abundance of amenities such as a sprawling lounging deck with brand-new retractable awning, overhead heaters, and outdoor kitchen with commercial-grade pizza oven, barbecue, and bar ledge. There is plenty of grassy space to play, a sparkling pool, spa with water feature, and a spacious pool house/cabana with flat screen, poolside shower, and bathroom. A wall of privacy hedges and tropical plantings provides utmost seclusion and peace. The serene waterfall fills a tranquil pond, replete with blossoming lily pads, that encircles the fire pit for casual evenings under California skies. Located on D'Este Drive, one of the most highly desired, non-through streets with a park-like feel, this home is just moments to the Riviera Country Club, tennis club, hiking trails, and all that makes life here so pleasant. Enjoy close proximity to award-winning schools, top-rated restaurants, boutiques, beaches, and the best of the Westside. Welcome!

La Carlita
2965
Hermosa Beach
$11,975,000
7,832
7
8
Welcome to this extraordinary custom estate perched in the Hermosa Hills and set on a large, flat corner lot - an exceptional rarity in Hermosa Beach, where modern design and coastal luxury meet. With 7 bedrooms, 7.5 baths, and over 7,800 square feet of impeccable living space, this home offers the best of coastal living: elevated design, breathtaking views and effortless sophistication. The architectural craftsmanship is unmistakable—an oversized pivot wood front door, wraparound front deck and an open-concept layout that seamlessly blends indoor and outdoor living. A dramatic glass-encased elevator serves as a sculptural centerpiece, connecting each level with ease. The main living area features a stone fireplace, wood-detailed ceilings and folding glass walls that open to an entertainer’s dream: a covered outdoor pavilion with kitchen pass-through, bar seating, pool and spa, fire pit and built-in lounge seating—all enhanced by custom lighting for an inviting nighttime ambiance. The gourmet kitchen is both functional and beautiful, showcasing a waterfall island of natural stone, designer backsplash, custom cabinetry and a cozy built-in breakfast nook. A formal dining area and multiple living spaces offer room for gatherings large and small. Upstairs, the primary suite is a serene retreat with a private terrace, marble-clad bath, soaking tub, and adjacent office with its own ocean-view patio. The lower level is pure leisure—complete with a full bar, movie theater, game room, and home gym. Every detail has been curated for luxury living: custom railings, designer fixtures, home automation, sound and theater systems throughout, security cameras, a full water filtration system and a four-car garage with built-in storage.
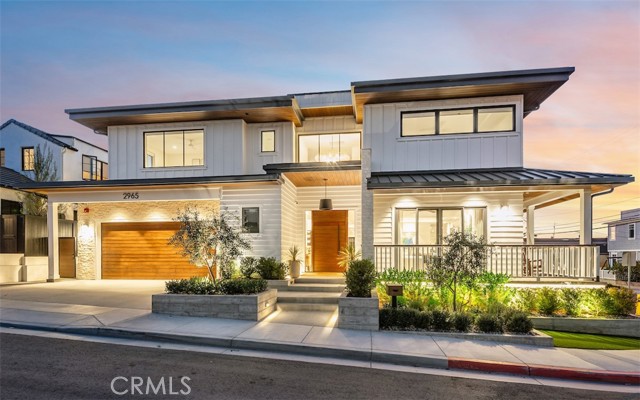
The Point
1
Coronado
$11,950,000
6,451
4
6
THE NICEST HOME IN THE BEST LOCATION IN THE CORONADO CAYS! RARELY AVAILABLE 132' OF SOUTH FACING WATERFRONT ON OPEN BAY! Incredible panoramic bay, mountain and city views! Boasting over 11,000 square feet of wharfage. No less than four boat slips where you can park your large catamaran along with your yacht, speed boat and water toys. Exclusive architecturally designed and impeccably updated. Kitchen remodeled with new high-end appliances. His and her bathrooms in primary bedroom. All ensuite bedrooms with balconies. New stone and engineered hardwood floors. New stone fireplace. Refurbished dock. New ACs. New roof gutters. LED lighting. Move in ready! Don't miss this once in a lifetime chance to own the most exquisite home on the water on San Diego Bay! A house like this would cost $25M in Newport Beach! Fixer uppers selling for $12M on 40' wide lots up there. Much better bay to boat on here too.
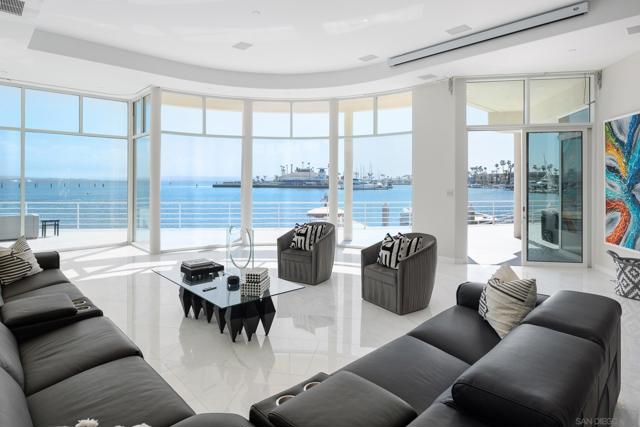
Tigertail
800
Los Angeles
$11,950,000
7,890
7
8
Located on one of the most coveted streets on the Westside, this stunning contemporary home built in 2018 welcomes you with soaring ceilings and an open floor plan. Light, bright, and open...perfect for large scale entertaining, this property has expansive city and ocean views from every level. This almost 8,000 sf custom home boasts 7 bedrooms, 8 baths, theater, media room, wine cellar, rooftop deck with Jacuzzi and fire pit, and a Smart house system. The gourmet kitchen has an oversized center island, butler's pantry/chef's prep area and top-of-the-line wall appliances. The beautiful primary suite features a fireplace, spacious dual closets, steam shower, and an oversized lounging deck looking out to the dramatic views. Automated Fleetwood pocket doors create a seamless flow to capture spacious outdoors and infinite views. A large grassy backyard and gardens that feature a fire pit barbecue and dramatic infinity edge pool. A great value, shown to pre-qualified clients.
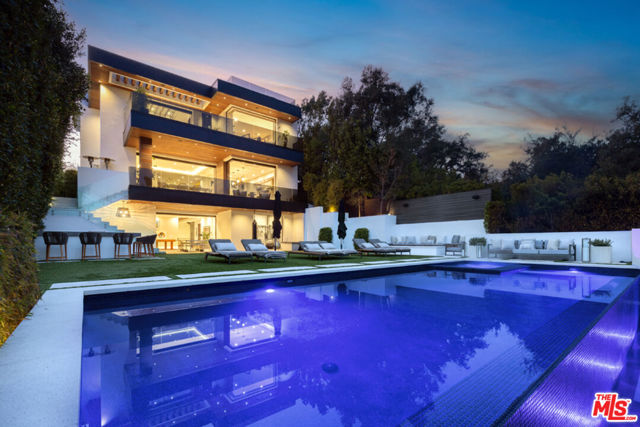
Oceanfront
7104
Newport Beach
$11,950,000
2,458
3
4
Welcome to coastal luxury redefined. Perfectly positioned directly on the sand in Newport Beach, this completely remodeled modern masterpiece offers the ultimate oceanfront lifestyle. With 3 spacious bedrooms, 3.5 designer bathrooms, and a sleek contemporary design throughout, this stunning two-story home is the epitome of Southern California elegance and comfort. Step inside and be captivated by panoramic ocean views, high-end finishes, and an open-concept layout that blurs the line between indoor and outdoor living. The gourmet kitchen features top-of-the-line appliances, custom cabinetry, and an oversized island perfect for entertaining. The living area opens seamlessly to the beachside patio—ideal for morning coffee, sunset cocktails, or simply soaking in the sound of the waves. Upstairs, retreat to the luxe primary suite with its own private balcony overlooking the Pacific, spa-inspired ensuite bath, and generous closet space. The additional bedrooms offer comfort and privacy for family or guests, each with their own en-suite bathrooms. But the crown jewel? A private rooftop deck with 360-degree views from the coastline to the city lights—your own exclusive oasis for entertaining, sunbathing, or star-gazing. Located just steps from world-class dining, shopping, and the Newport Harbor, this is a rare opportunity to own one of the most coveted addresses on the beach. Live where others vacation. Welcome to 7104 W Oceanfront.
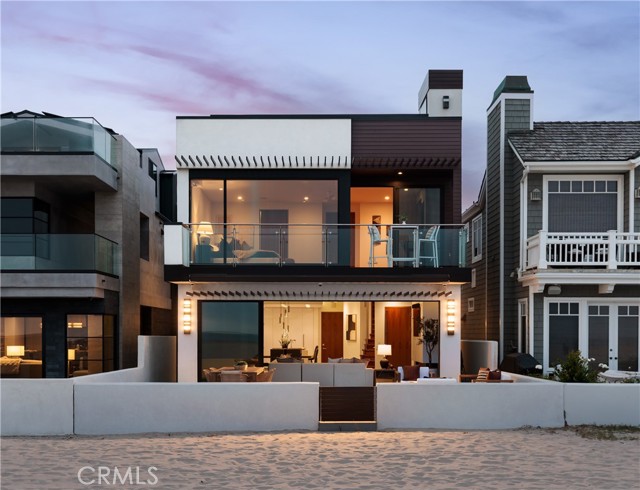
Pike
53595
La Quinta
$11,950,000
6,476
5
6
Indulge in unparalleled luxury with this stunning custom single-level home at the prestigious Madison Club. Boasting five spacious bedrooms and five and a half bathrooms across an expansive 6,476 square feet, this residence offers the perfect blend of comfort and elegance. The open-concept design features a gourmet kitchen and a stylish bar, all while showcasing breathtaking views of the Santa Rosa Mountains. This beautifully crafted home is ideal for those who cherish refined living, situated conveniently next to the 11th tee of the renowned Tom Fazio-designed golf course. Don't miss your chance to claim this exceptional property!
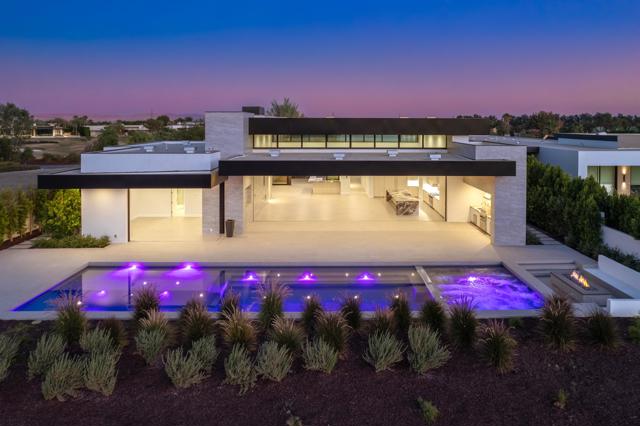
PACIFIC COAST
32802
Malibu
$11,950,000
3,492
3
4
Paradise found on the Encinal bluffs. Experience breathtaking, panoramic ocean and whitewater views from Catalina to the Channel Islands at this exceptional oceanfront retreat on approximately .65 acres on Malibu's ultra desirable Encinal Bluffs. This estate is a masterclass in relaxed coastal luxury, singularly beautiful, exquisitely appointed, and designed to capture year round sunsets in their full cinematic glory. Tucked behind dual gates for maximum privacy, this hi-tech contemporary residence welcomes you with beautifully curated landscaping and soaring ocean views from nearly every room. At the heart of the home, a 36-foot motorized wall of glass seamlessly transforms the expansive living, dining, and kitchen area into a stunning oceanfront resort, featuring a pool with Baja shelf and spa, outdoor bar/kitchen, al fresco dining area, a large circular firepit lounge, all tailored for memorable moments and effortless hospitality. Each evening, the horizon becomes a living canvas of fiery golds, soft purples, and deep blues washing over the ocean in an intimate and infinite sunset show. A second, more secluded firepit rests atop the bluff, where a private path leads down to your own sandy cove, complete with Adirondack chairs and lush, flowering greenery. Inside, a light-filled open floor plan blurs the line between indoor and outdoor living. European wide-plank wood flooring and soaring ceilings create an airy, expansive atmosphere. The great room is anchored by a dramatic fireplace set in back-lit Brazilian marble, flanked by a built-in humidor and a temperature-controlled wine closet, custom crafted for seamless entertaining. The sleek chef's kitchen inspires culinary creativity with touch-open European cabinetry, Gaggenau appliances including steam and wall ovens, and a built-in coffee system. A cozy media room, showcasing a fur covered couch, can be tucked away for added privacy by a stylish, sliding barn door. A full bath and laundry room complete the main level. From the dramatic double height entry hall, floating stairs ascend to a spacious upper landing with a sitting area. Three well-appointed bedrooms await each featuring automated window shades, private deck access and an ensuite bath for effortless comfort and privacy. The ocean and pool view primary suite is a refined retreat, featuring dual closets and a spa-inspired bath with a glass-encased ocean facing rain shower, designed for indulgence. Additional features include garage, guest parking, an outdoor shower, integrated solar power, and a suite of smart home amenities including security and sound systems. With its blufftop setting and striking design, this contemporary estate takes the Malibu lifestyle to new heights. The majority of the furniture excluding all art, crystals, decorative items and personal effects are included in the sale of the property. See agent for additional exclusions.
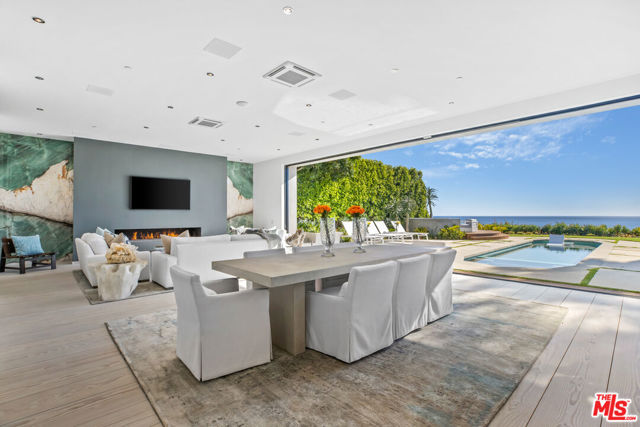
Valley View
26167
Carmel
$11,900,000
3,209
3
4
Located on a corner lot in a prime Carmel Point location just moments from Carmel Beach, this exceptional home offers ocean views, beautifully designed living spaces, and seamlessly blends elegance, warmth and comfort. Features include an inviting formal entry with charming Dutch door, spacious living room with wood-burning fireplace, open beam ceilings and floor-to-ceiling windows, chef's kitchen with top-tier appliances and sun-drenched breakfast room with high ceilings and walls of glass, and an elegant formal dining room with fireplace. The upstairs family/media room makes gathering with friends and family a must with cozy fireplace, bar sink and views of the ocean and distant Pebble Beach golf links, while the luxurious primary bedroom suite has a private, south-facing deck, and spa-like bath complete with concrete counters, teak accents, large stall shower and relaxing soaking tub with jets. The attached oversized 2-car garage provides ample storage space, and paver driveway features additional off-street parking. The fully fenced yard has multiple patio areas, tranquil water feature, lush, established greenery, rose garden, lavender patch and rock garden. This Carmel home on the point is a rare find offering the perfect blend of luxury, livability, privacy and location.
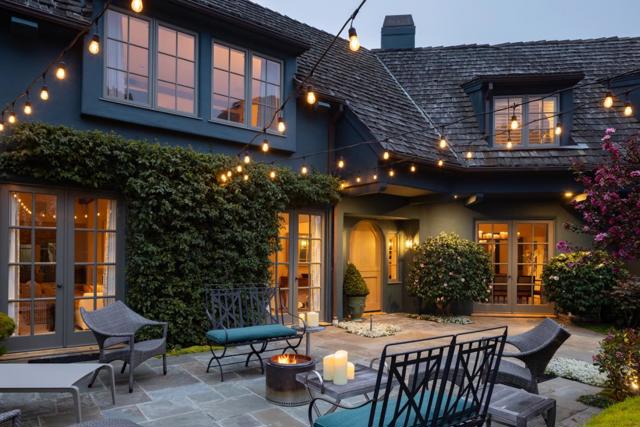
Poppy
31
Pebble Beach
$11,900,000
6,726
4
6
Located on prestigious Poppy Lane in the heart of Pebble Beach, 31 Poppy is a modern coastal masterpiece offering panoramic golf course views and a rare fusion of privacy, elegance, and proximity to world-renowned fairways and scenic drives. Designed with striking architectural lines, expansive glass, and a seamless indoor-outdoor flow, this residence exudes sophistication and comfort. Inside, curated finishes include natural quartzite countertops, a limestone feature wall, walnut-paneled Savaria elevator, and custom cabinetry, skylight, and veneers imported from Dubai. A chef's kitchen boasts premium Gatineau appliances, dual cooktops, and industrial hot-rolled steel hood. Luxury continues with a floating oak staircase, refrigerated wine wall, European windows, and a spa-like powder room with an invisible sink. Outdoor living is reimagined with IPE decking, a vanishing-edge spa for 12, firepit with LED mood lighting, and stone-clad patios, 12V landscape lighting, and a 6-car garage to protect your collection when you aren't showing it off in the motorcourt. With Carmel-by-the-Sea around the corner and all the incredible amenities of the Central Coast within a short, beautiful drive, this is Pebble Beach living at its finest.
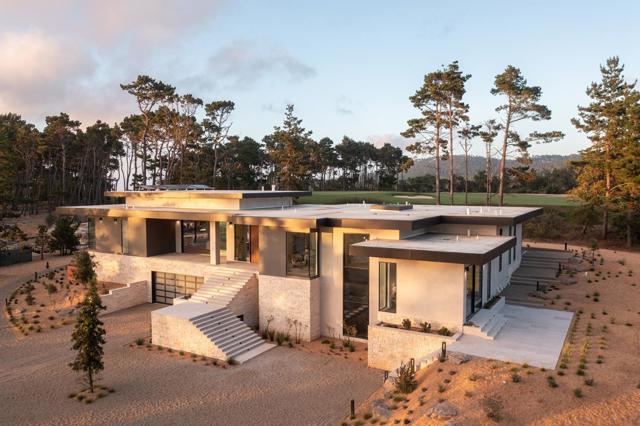
Darrell
855
Hillsborough
$11,900,000
7,138
5
6
A symphony of modern architecture and refined design, 855 Darrell Road is a one-of-a-kind contemporary estate where form meets function in the most breathtaking way. Crafted by Kelland Architects and built by Thorenfeldt Construction, every inch of this 7,370-square-foot residence pulses with innovation, artistry, and intention. From the moment you step inside, youre greeted by soaring ceilings, curated finishes, and dramatic Bay views framed by walls of glass. Five luxurious en suite bedrooms are tucked across three stunning levelseach an immersive experience in elevated living. The kitchen, a true showpiece, features custom walnut cabinetry, bold tile by Moses Hacmon, and a suite of chef-worthy appliances. Outside, a glass-railed deck and covered entertaining patio offer seamless indoor-outdoor flow, while the spa-inspired lower level, yoga studio, and smart-home systems redefine what it means to live well. Discover a modern marvel designed to captivate, inspire, and endure.
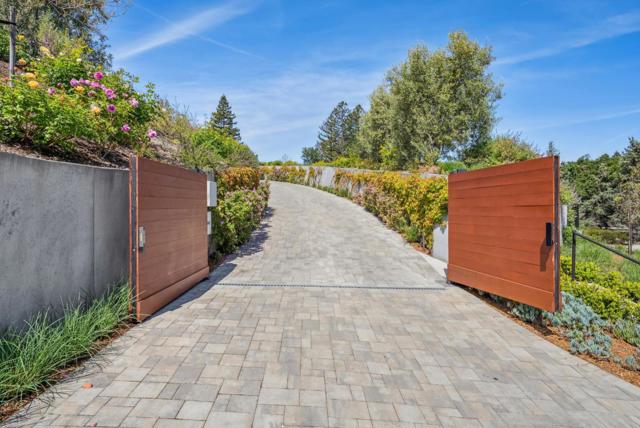
Ocean View
271
Del Mar
$11,900,000
5,472
4
5
Sweeping panoramic ocean and sunset views define this modern Santa Barbara–style 4-bedroom, 4.5-bath estate, a masterpiece of design by renowned architect Ron Wilson. Set on nearly 18,000 square feet of lush, private grounds, this Del Mar luxury residence captures the essence of Southern California’s coastal lifestyle, where architectural artistry and natural beauty meet. Every vantage point reveals the Pacific in all its brilliance, with radiant sunsets painting the horizon nightly. The resort-inspired grounds feature tranquil garden seating, meditation areas, and tropical landscaping, offering total privacy and serenity. Inside, 5,472 square feet of refined living space flow seamlessly between open-concept gathering areas and intimate retreats. The great room, anchored by a chef’s kitchen with Sub-Zero and Wolf appliances, custom cabinetry, and designer stone finishes, opens to an expansive terrace with an infinity-edge pool, spa, and ocean-view dining pavilion—ideal for entertaining or simply savoring Del Mar’s signature sunsets. The estate also features a lush grassy lawn and landscaped garden areas. The primary suite offers a peaceful retreat with breathtaking ocean vistas, dual walk-in closets, and a spa-inspired bath featuring a soaking tub and oversized shower. Three additional en-suite guest bedrooms ensure comfort and privacy for family and visitors, while a private home theater creates the perfect space for cozy movie nights. Additional highlights include a home elevator, two-car garage with carport, and an approved site for a future ADU or guest casita. The property includes professional conceptual site plans illustrating potential placement and design for a luxury guest house or caretaker’s quarters, offering flexibility for future expansion. Contact the listing agent to review these conceptual ADU site plans and envision the possibilities of enhancing this extraordinary estate. Just moments from Del Mar Village’s upscale boutiques, cafés, and world-class beaches, this residence is also minutes from the iconic Del Mar Racetrack, where celebrities, dignitaries, and global guests gather each year for the Breeders’ Cup and summer racing season. For generations, Del Mar has been the playground of the rich and famous, celebrated for its relaxed elegance and coastal glamour—a legacy that continues to define this coveted seaside enclave. Experience the art of coastal luxury living—architectural excellence, privacy, and panoramic ocean views in perfect harmony.

Orchard Hill
26960
Los Altos Hills
$11,900,000
4,983
7
8
Nestled in the illustrious Los Altos Hills, this impeccable estate offers an unparalleled living experience. The luxurious oasis situated in one of the most coveted neighborhoods, boasts expansive grounds featuring a resort-style infinity edge pool & fire pit, meticulously manicured gardens, private guest cottage, plush lawn & sport field, bbq area with bocce, perfect for entertaining or relaxation. The residence itself, an architectural marvel, seamlessly blends modern luxury with timeless elegance. Large windows punctuate the home, flooding interiors with natural light & offering unrivaled vistas throughout. The state-of-the-art kitchen, exquisite living spaces, & opulent bedrooms ensure comfort and grandeur coexist; all while being minutes from vibrant downtown Los Altos with proximity to top-tier schools, shopping, & dining. The main house features 7 bedrooms & 5.5 half bathrooms with ~4,983 square feet of living space. A private 2 bedroom & 2 bathroom 914 square foot guest ideal for family and friends. Square footage breakdown is as follows: Main House 4,983, Guest House 914 and Garage is 529 sq.ft. with additional storage above. Total square footage is 6,426. The perfect fusion of prime location, mesmerizing views, & architectural splendor awaits its next discerning owner.
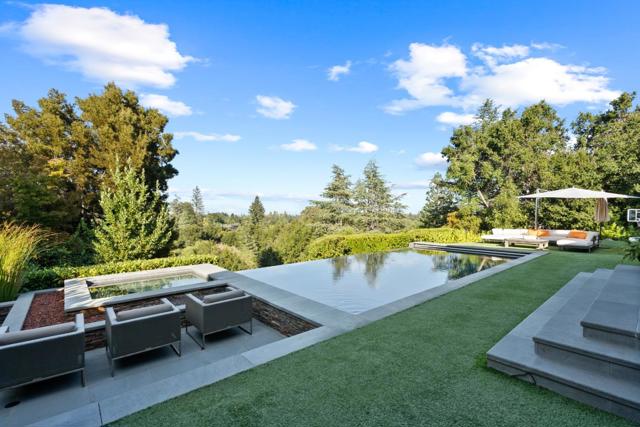
Balboa
1201
Newport Beach
$11,900,000
4,111
4
5
Introducing a once-in-a-generation opportunity to own a front-row property on one of the most sought-after stretches of sand in iconic Newport Beach. Perfectly positioned on a prime, oversized corner lot with 41 feet of beach frontage, this Brion Jeannette-designed home enjoys sweeping, unobstructed views of the ocean, bay, and coastline — a breathtaking backdrop for everyday living and entertaining alike. From the moment you arrive, the setting speaks for itself: panoramic vistas, the sound of waves crashing just beyond your doorstep, and a wraparound orientation that captures both sunrise and sunset skies. The floor plan offers flexibility with a main-level primary suite overlooking the sand, spacious guest accommodations as well as two additional guest bedrooms on the main level, a fourth bedroom on the upstairs/main level and an elevator servicing all three interior levels — including a rooftop deck with jaw-dropping views in every direction and a lower level wine cellar. Up the curved staircase from the entry foyer you will be greeted by an open concept living area bathed in light, with a gorgeous stone fireplace and water views at every turn. With garage and carport parking for six vehicles, this is coastal living without compromise. This is more than a home — it’s a rare chance to own an iconic slice of oceanfront in an unparalleled location.
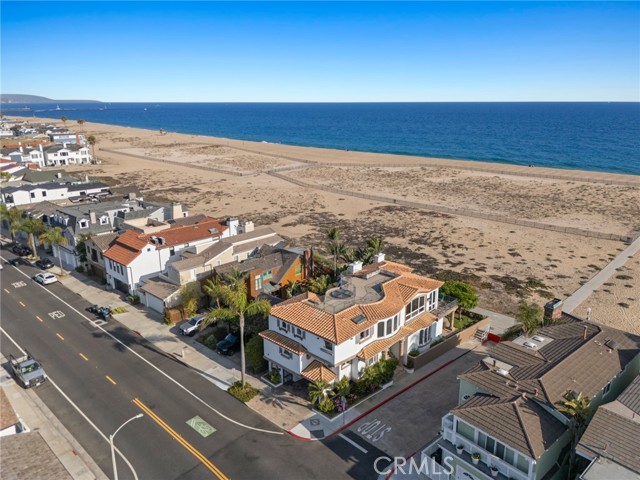
Filaree
5944
Malibu
$11,900,000
5,909
5
6
Perched above the Pacific with sweeping ocean views, this modern Malibu Park coastal estate offers a rare blend of architectural sophistication, resort-caliber amenities, and unparalleled privacy designed for effortless entertaining and inspired coastal living, from sunrise swims to sunset soirees. Behind secure gates, a dramatic motor court framed by mature trees and serene ponds sets the tone for this chic, sun-drenched sanctuary. Step inside to a vaulted entry with a floating staircase, gallery-like walls, and floor-to-ceiling glass that dissolves the boundary between indoors and out. The expansive great room flows seamlessly into the chef's kitchen, an entertainer's dream opening to a sun-soaked terrace with a sparkling pool, spa, fire pit lounge, and full outdoor kitchen. Every inch of the landscaped grounds is thoughtfully curated, from the lush fruit orchard to the organic vegetable garden, offering a true farm-to-table lifestyle in the heart of Malibu. Designed for both work and play, the home features a private ocean-view office, a custom-built cinema, an ocean-facing fitness studio, and a flexible lower-level suite. The primary bedroom is a masterclass in coastal luxury, with two private terraces and a spa-inspired bath anchored by a statement-making brass soaking tub by VAST. Sustainable drought-conscious landscaping, a whole-home water filtration system, and newly installed solar complement the property's effortless elegance. Move-in ready and moments from the beach, this estate is more than a home; it's an invitation to live the Malibu dream in its most refined form.
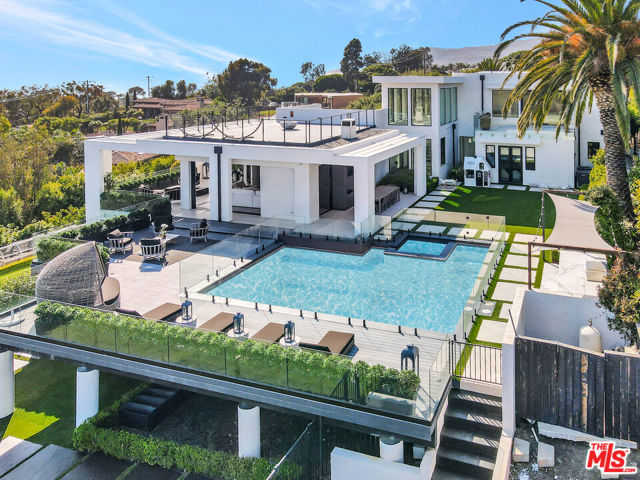
Riviera Ranch
13214
Los Angeles
$11,895,000
3,752
4
4
Very special, extensively restored and remodeled sprawling single-story California Ranch on an expansive, sunny 23,331 square foot flat lot on a quiet cul-de-sac in bucolic Sullivan Canyon. Gated and completely private, with huge front and rear yards, gorgeous gardens and tranquil canyon setting, this architectural gem has been redone with great taste, quality and sensitivity to the original Cliff May architecture, infusing the iconic Ranch aesthetic with a fresh, Contemporary feel. All the signature elements of pioneer builder and architect Cliff May's Ranch style can be found here: open floor plan for living and dining, floor to ceiling glass that brings light and nature in, three fireplaces and seamless integration of indoor and outdoor spaces with all rooms opening to patios and garden. Beautiful central living room with built-ins and fireplace, fabulous family room with open-beamed ceiling, wrap-around windows and large brick hearth, formal dining room, large, sunny cook's kitchen and cozy den/children's playroom. 4 bedrooms, 3 1/2 baths including spacious primary bedroom that opens to two separate gardens and has dual fitted closets and spa-like bath. Other features and amenities include all new state of the art kitchen, baths and laundry room, blonde wide-board oak plank floors, extensive built-ins, wet bar, wood-paneled walls, breathtaking grounds, firepit, motorized awning, three horse stables, chicken coop, and two car attached garage/gym. Most of the designer furnishings are also available separately. Situated in close proximity to the riding ring and Santa Monica Mountain trails, this warm, inviting, yet striking home represents a very rare offering in the best location within highly desirable Sullivan Canyon. A true country retreat in the city!
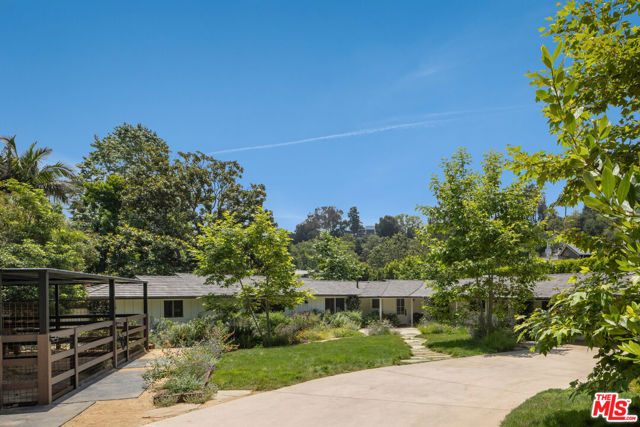
Rios Ave
521
Solana Beach
$11,888,888
6,731
7
10
Welcome to 521 - 523 S Rios, stunning newly built 2023 ocean-view home with $2 Million of owner upgrades in 2024. This home is just steps from Cedros Design District in the heart of coastal Solana Beach; offering amazing world class restaurants and nightlife just 3 minutes away by foot. This home is a short walk to the Del Mar Fairgrounds & Racetrack and the stunning beaches and dog beaches of Del Mar & Solana Beach. Designed by EOS Architecture and developed by RMCI Group this contemporary compound is a total of 6,731 square feet with a luxurious 7 bedroom/10 bath main house (6,206 sq. Ft., including a detached guesthouse/ADU with 1 bedroom/1 bathroom (525 sq. ft.). This home features sophisticated architectural details, including a teak pivot door, soaring 11-foot ceiling enhanced by Kuzco and Fifth Avenue light fixtures, floating glass stairs, stone columns and walls, French oak-gray washed wood floors and a Lutron lighting system designed to create the perfect ambiance. Awake sliding glass doors seamlessly connect the indoor living spaces to the outdoor oasis complete with a 40-foot pool, 10x10 spa, an outdoor kitchen, dining and bar seating, a fire pit, acid-etched concrete patios and multiple lounge areas - creating an atmosphere reminiscent of a high-end luxury resort. The gourmet kitchen is equipped with top-of-the-line appliances including a Sub-Zero refrigerator, second Sub Zero refrigerator for the butlers pantry and wine fridge, Gaggenau 6-burner induction gas cooktop, Wolf microwave drawer, two Miele dishwashers and a spacious Butler’s pantry. The Primary Suite welcomes you with sweeping ocean views from its private deck, a gas fireplace with porcelain slab surround, dual custom walk-in closets, a Sub-Zero refrigerator with custom cabinetry, a coffee bar and electric sun shades. The luxurious master bath features porcelain tile floors, a spacious shower with rain shower heads and a soaking tub. The guesthouse/ADU boasts a flexible layout complete with a wet bar and direct access to the outdoor living space and fire pit, maintaining the same design aesthetic and luxurious feel found throughout the rest of the home. Newly built in 2023 the home has also been completely customized in 2024 with a number of state of the art features including a Savant system that integrates a full security protocol with 360 degree cameras & 24/7 surveillance, automatic & remote access blinds throughout the entire home and mobile door locking. Brand new upgrades include 25 foot tall Indian Laurel hedges around the north-western perimeter, a wellness circuit with Clearlight 3-person cedar-lined dry sauna, Breathe Degrees Cold Plunge with 36 Degree chiller and Redwood enclosed surf shower. The Seller installed new Toto toilets with Washlets, new TVs throughout the home, mobile access to HVAC through the Savant system and a new Kitchen in the first floor bedroom perfect and convenient for family or as caretaker quarters. Additionally, recent installations include a whole house PurEarthH2O water softening and reverse osmosis system and 3 location drinking water faucets. EOS Designed, RMCI built and further customized throughout all of last year; this home is packed with value and as impressive as you will ever see alongside the ocean here in Solana Beach!
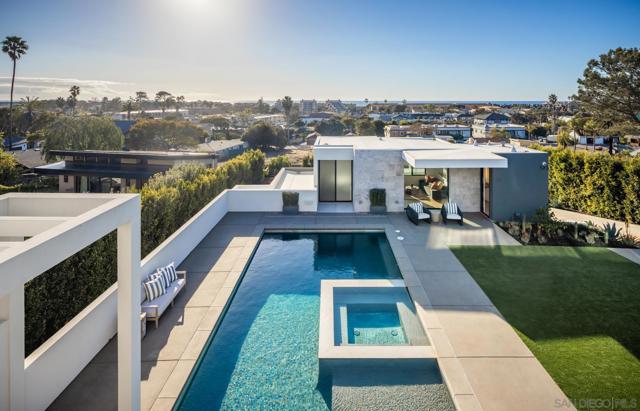
Seawatch
31
Newport Coast
$11,888,000
5,552
5
6
Located within the custom gates of Newport Coasts premiere private community, Pacific Ridge a 24 hour guard gated Community. This meticulously custom built home is poised atop Newport Coast's landscape, offering unparalleled panoramic views of the Pacific Ocean and Catalina Island. Featuring 5 bedrooms plus a bonus room and 5.5 bathrooms, spanning over 5,552 square feet and nearly a 10,000 square foot lot, it embodies the epitome of luxury living. Walk across recently upgraded all new French oak floors and discover a Custom kitchen adorned with top-of-the-line Wolf appliances, a Chefs Kitchen is apart of the bespoke gourmet kitchen, Wine Cellar, fully Paid for Solar, exterior dining pavilion and covered heated outdoor dining areas. The resort style back yard includes a California room for outdoor dining, a private pool a custom hot tub, a putting green, outdoor dining area, creating a perfect haven for relaxation. Additionally, enjoy outdoor gatherings at the fully custom built in barbecue with outdoor kitchen. The primary suite, a retreat in itself, features a balcony fit for entertaining against the backdrop of stunning views of full panoramic Catalina, San Clemente Island views. This property transcends the ordinary, offering a rare opportunity to own an exceptional Newport Coast residence. Elevate your lifestyle amidst the sophistication and grandeur that defines this extraordinary treasure. Your destiny unfolds in these exquisite halls of refined living. Enjoy World Class Resorts and Shopping with Pelican hill Resort and Fashion Island Mall minutes away. Tom Fazio Pelican Hill Golf Course.The home is truly one of the finest Coastal California has to offer.

Oceanfront
1516
Newport Beach
$11,875,000
3,083
5
4
Situated on a premier, oversized oceanfront lot, this freshly re-imagined Nantucket-style residence combines timeless East Coast charm with the beauty of Newport Beach’s most iconic shoreline. Ideally located within the treasured Peninsula Point neighborhood, the home offers both a premier address and a lifestyle defined by surf, sand, and coastal sophistication. Approached through a flowering garden courtyard, the home balances warmth and privacy with the ease of indoor-outdoor living. Generous oceanfront living, dining, and kitchen spaces form the heart of the home, where windows frame whitewater views and French doors open directly to a wide beachfront patio—the perfect setting to delight in al fresco dining or a sunset glass of wine with friends. With a family friendly layout, the home boasts five bedrooms to include a thoughtful first-floor guest accommodation. Upstairs the oceanfront primary retreat enjoys a private office/sitting room, and an expansive oceanfront terrace with a panorama of sunrise to sunset views over the Pacific. There is also a spacious bonus/media room that offers additional flexibility for gatherings, work, or play. An oversized two-car garage, with additional exterior parking for two cars provides a rare convenience on the Peninsula. Life on Peninsula Point is both relaxed and vibrant: mornings at The Wedge, bike rides along the boardwalk, afternoons at the community bay beach or private tennis club, and evenings watching the sun sink into the Pacific from your own patio. With its rare oversized lot, turnkey remodel, and enduring Nantucket character, this home is a move-in ready oceanfront offering in one of Newport Beach’s most exclusive seaside communities.
