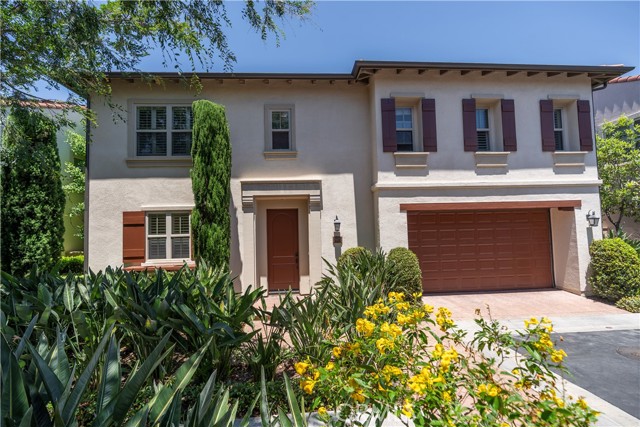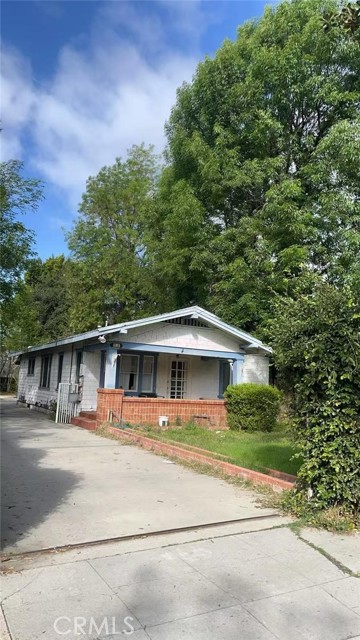Search For Homes
Form submitted successfully!
You are missing required fields.
Dynamic Error Description
There was an error processing this form.
Branden
2123
Los Angeles
$1,795,000
1,726
3
2
Set above the street behind lush landscaping, this 1929 Echo Park Spanish Revival is a true trophy property. Through the arched entry, you will find a patio with stunning views. The formal living room features hardwood floors, walls of windows, a stunning fireplace surround and arched doorways on both sides. Through the formal dining room, you will find an updated kitchen with raised ceilings, peaceful views of the yard, and a breakfast table. Beyond the kitchen is a family room with a private patio and media system that controls the zoned interior/exterior speaker system. The primary bedroom and en-suite bath are the newest addition to the home bringing the vibes of a luxury resort and spa featuring vaulted ceilings, built ins, designer finishes, and remarkable natural light shining through the large windows. The secondary bedrooms are well appointed with generous windows, closet space, and a remodeled bathroom. Step outside to a remodeled backyard oasis featuring a jacuzzi, fire-pit, outdoor kitchen, multiple dining and entertaining spaces and a detached two-level bonus studio. Facing the street there are 4 temperature controlled, generous sized, finished garage spaces. Enjoy the thoughtful upgrades like the central HVAC, laundry area, two tankless water heaters, and ADT. Do not miss this one of a kind him in one of the hottest neighborhoods in LA.
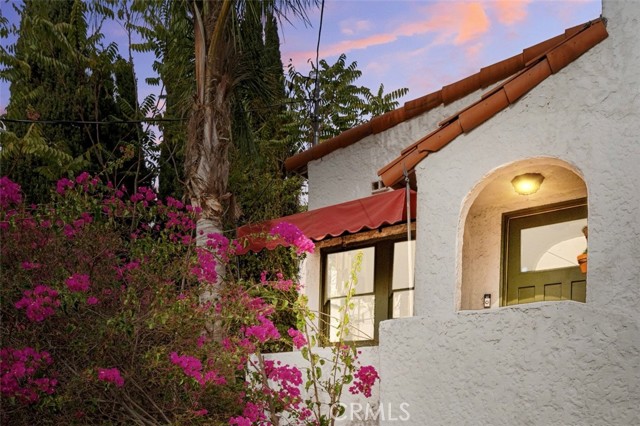
Burton Unit A
9321
Beverly Hills
$1,795,000
2,145
3
3
Welcome to this enchanting townhome residence, beautifully appointed with over 2,100 SF, and perfectly situated in one of Beverly Hills' most beloved streets. Just steps from the best Beverly Hills has to offer, this residence features a privately landscaped main entry, leading to the main level foyer where rich marble floors and crisp white walls set a sophisticated tone throughout. On the main level, enjoy spacious living and dining areas with an elegant, cozy fireplace in the living area, opening to a large private patio for seamless indoor/outdoor entertaining. A convenient office nook is also thoughtfully integrated into the space. A generously sized, sleek kitchen showcases expansive gleaming counter space, stainless steel appliances, a gas range, abundant storage, and a built-in Miele espresso machine. A generous island enhances both function and flow, offering additional prep space and an effortless spot for casual dining or entertaining. Upstairs, two ensuite bedrooms provide comfort and privacy. The spacious primary suite features a generous walk-in closet and a spa-inspired bath finished in white marble with custom tilework, dual sinks, and a walk-in shower. The secondary suite is equally well-appointed, ideal for guests or family, and includes a large window overlooking the private patio. The lower level includes a versatile bonus room/third bedroom, bathroom, laundry room, and direct access to secure side-by-side parking garage for two cars. Located just steps from Beverly Hills' world-renowned shopping and dining, this residence offers the ideal combination of luxury, convenience, and style - perfect as a full-time home or refined city retreat.
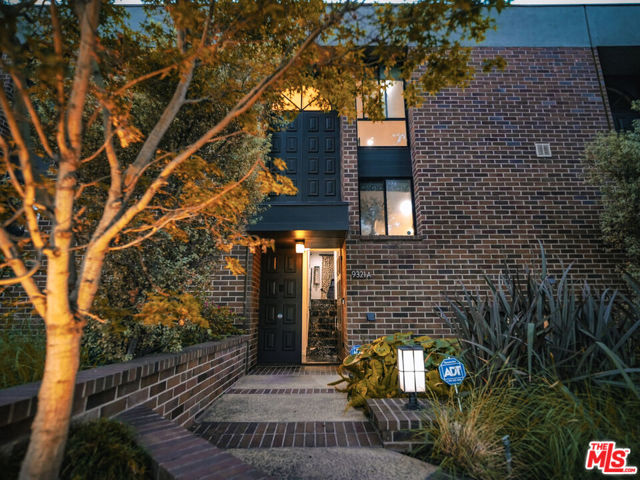
Dos Lomas Place
2869
Fallbrook
$1,795,000
3,028
4
3
Welcome to 2869 Dos Lomas – Your Private Paradise in Champagne Crest. Tucked inside the prestigious gates of Champagne Crest, this stunning single-level estate offers the perfect balance of elegance, comfort, and fun. With 4 spacious bedrooms, 3 full baths, and over 3,000 sq. ft. of thoughtfully designed living space, this home is built for making memories. Sitting on 3.45 acres, you’ll enjoy sweeping views of rolling hills and magical sunsets from multiple outdoor living areas. The backyard is a true resort experience—ideal for both entertaining and everyday relaxation. Splash in the sparkling pool, unwind in the spa, fire up the outdoor kitchen for barbecues, or gather with loved ones under the covered patios. There’s plenty of space for pets to roam freely in the secure, fenced yard—all while enjoying total privacy. Inside, walls of windows flood the open-concept design with natural light. The gourmet kitchen, complete with granite counters, a large island, and premium appliances, is the heart of the home—perfect for both casual meals or hosting friends. The formal living and dining areas provide elegant spaces for holidays and celebrations. At the end of the day, retreat to your luxurious primary suite with direct pool access, a spa-inspired bathroom featuring a soaking tub and walk-in shower, plus an oversized walk-in closet. Additional perks include a 3-car garage, dual-zoned HVAC, and the peace of mind of a secure gated community. This Champagne Crest gem isn’t just a house—it’s a lifestyle. With room to grow, space to explore, and every luxury at your fingertips, it’s the perfect sanctuary for those who want it all.

Planeo
3
Rancho Mission Viejo
$1,795,000
1,770
2
2
Live your best life in this beautiful single level home! This two bedroom and two bath plus den home is located in the exclusive gated community of Gavilan-Sendero in Rancho Mission Viejo ( 55+ community). This beautiful home features an open floor plan, chef’s kitchen with top of the line appliances, large kitchen island, exquisite granite counters, wood floors, luxurious primary suite, walk in closet and a large inside laundry room are just a few of the upgrades. Home is situated on a large corner parcel with views of the hills, picturesque garden and an ever so fun putting green. Close to “The Hacienda”, this gated clubhouse offers spaces for serious fun and relaxation. HOA amenities include a collection of indoor/outdoor community facilities set around scenic courtyards with panoramic hillside views, sparkling pools, fitness center, pickleball, and bocce play.

Mansfield
75364
Indian Wells
$1,795,000
2,424
3
5
Welcome to The Province - Indian Wells' Newest Luxury Gated CommunityExperience the ultimate in Desert luxury living in this newly built contemporary masterpiece. Nestled in the exclusive gated enclave of The Province, this stunning residence blends an open-concept design with refined finishes and exceptional outdoor living.Interior Highlights:Spacious open floor plan seamlessly connecting the living room, dining area, and chef's kitchen.Gourmet kitchen equipped with top-tier stainless steel appliances including a Sub-Zero refrigerator and a WOLF 6-burner gas range with double ovens.Sleek European-style cabinetry and a striking Quartz island perfect for entertaining.Three generously sized bedrooms, each with private en-suite bathrooms.Beautiful tiled flooring throughout.Soaring ceilings, custom plantation shutters, and programmable electric blinds. Moen & Brizo plumbing fixtures.Water filtration system throughout.Custom 9' master closet with built-in storage system and lockable drawers.Exceptional Outdoor Living:Resort-style backyard featuring over 2,000 sq. ft. of low-maintenance turf.High-end exterior sound system with subwoofer.Custom landscape lighting.Built-in BBQ with rotisserie and infrared warmers.Sparkling pool and spa; controlled via smartphone/Wi-Fi for ultimate convenience.Smart & Sustainable Features:Owned solar system for energy efficiency.Tankless water heater and leak detection system with automatic main shut-off.Air-conditioned garage with Tesla charging station and overhead storage.Comprehensive fire sprinkler system.Location Perks:Prime location within walking distance to restaurants and shops.Close to Indian Wells resorts and world-class golf & spa.Minutes from El Paseo - the ''Rodeo Drive'' of the Desert.Exclusive Resident Benefits:As a resident of Indian Wells, enjoy special privileges including discounted golf and dining at the Hyatt Resort, along with complimentary access to the state-of-the-art Hyatt fitness center. Elevate your lifestyle with these world-class amenities just moments from your doorstep. Desert Living at Its Finest!Live, entertain, and relax in unmatched style and comfort. Schedule your private showing today!
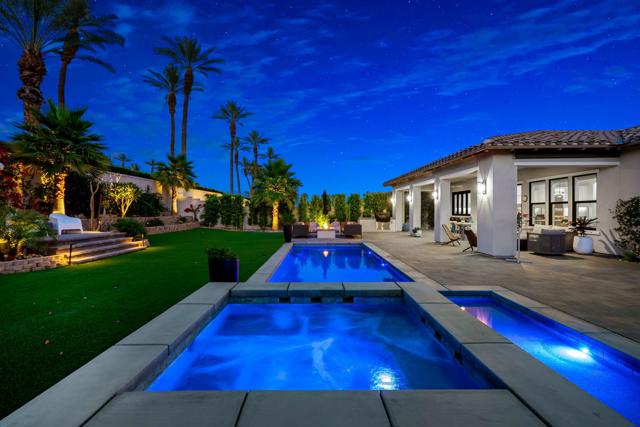
Fair
4177
North Hollywood
$1,795,000
1,736
3
2
Welcome to this stylish and fully updated home located in the vibrant North Hollywood area. This inviting property blends modern comfort with timeless character, offering 3 spacious bedrooms and 2 beautifully remodeled bathrooms designed for effortless living. Step inside to discover an open-concept layout filled with natural light, featuring new flooring, fresh paint, and contemporary finishes throughout. The upgraded kitchen boasts sleek countertops, stainless steel appliances, ample cabinetry, and a convenient breakfast island perfect for cooking, entertaining, or enjoying a quiet morning coffee. The primary suite provides a tranquil retreat complete with an updated ensuite bath, while the additional bedrooms offer flexibility for family, guests, or a home office. Both bathrooms feature modern tilework, elegant fixtures, and stylish vanities. Outside, the property includes a private yard ideal for outdoor dining, gardening, or weekend relaxation. Property has approved plans for ADU ready to build. Additionally, a new fence was recently built. A long driveway and secure parking add convenience, while the location places you minutes from NoHo Arts District, shopping, dining, parks, and major freeways.
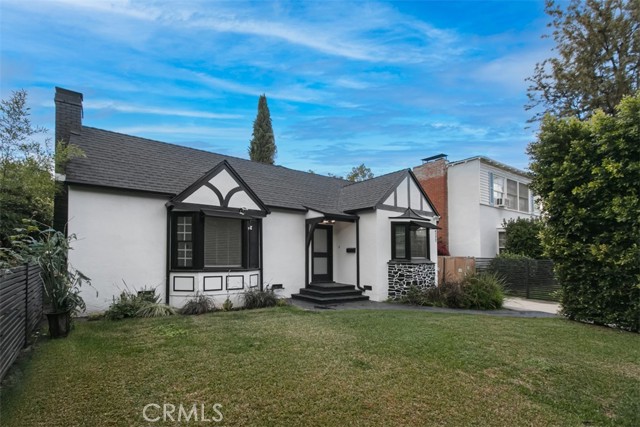
Appleberry
642
San Rafael
$1,795,000
1,659
4
2
Price reduced in Lucas Valley. 642 Appleberry is a fully re-imagined Eichler where iconic mid-century architecture meets modern comfort. Taken back to the framing and rebuilt in 2025 by licensed contractors, this 4 bed / 2 bath home is fully permitted and brought up to current code, pairing classic post-and-beam lines and floor-to-ceiling glass with all-new systems. Inside, wide-plank flooring flows through open living and dining spaces anchored by a sleek chefs kitchen with THOR appliances, custom cabinetry, and quartz counters. Both bathrooms are completely redesigned with contemporary tile and fixtures, while ductless mini-splits provide efficient heating and cooling year-round. Behind the design is serious substance: new roof, electrical, plumbing, a fully permitted fire-sprinkler system, and meticulous attention to quality. Walls of glass open onto a level, freshly landscaped yard with automatic irrigation, new concrete patio, and new drivewayideal for everyday living and entertaining. Close to trails, parks, and highly regarded local schools, this turnkey Lucas Valley Eichler delivers the architecture buyers love with the move-in ease and Marin lifestyle theyre searching for.
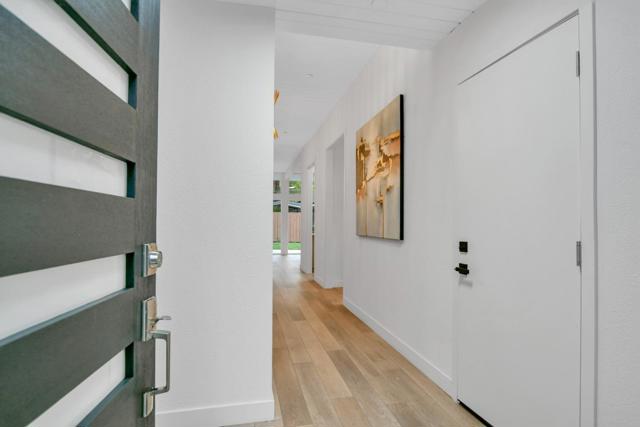
Nevada St
324
Oceanside
$1,795,000
1,705
5
3
Step into modern luxury at 324 S Nevada St, Oceanside, a meticulously remodeled home where every detail reflects thoughtful design and high-end finishes. This stunning residence has been transformed from top to bottom, blending contemporary elegance with timeless comfort. The interiors boast sophisticated materials, designer fixtures, and carefully curated accents, creating a seamless flow from room to room. Perfectly suited for both permanent living and investment potential, the home currently operates as a high-performing Airbnb, demonstrating its appeal and versatility. From the gourmet kitchen equipped with premium appliances and sleek cabinetry to the stylish living spaces that invite relaxation and entertaining, every corner of this home exudes quality and refinement. Experience the ideal balance of modern amenities and Oceanside charm in a location that offers both convenience and coastal lifestyle. Whether you’re seeking a move-in-ready home with exceptional style or a turnkey investment with a proven track record, this home stands ready to exceed expectations.
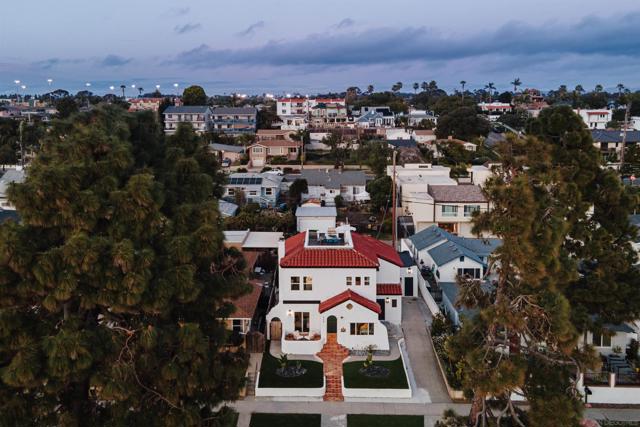
Washington #504
310
Marina del Rey
$1,795,000
1,950
3
3
Fantastic opportunity to own this contemporary canal-facing townhome in the desirable Beach Collection at Latitude 33. Freshly painted and beautifully maintained, this three-level 1950 sq. ft. home offers an the ideal coastal living experience with a main living space on the second level suffused with natural light from floor to ceiling windows. The open floor plan includes custom built-ins, a cozy fireplace, and chef's kitchen with quartz counters, stainless-steel appliances and separate wine fridge. On the upper level, the primary bedroom, with views to the ocean and some amazing sunsets, includes dual walk-in closets, a spa-like bathroom with a separate tub and shower and a private toilet room. The 2nd bedroom offers a walk-in closet and ensuite bathroom. The first floor presents direct access from the private 2 car garage, where a bedroom has been reimagined as an office/den that opens to the private patio with canal frontage. There is a full bathroom on this level plus storage closet. As a bonus, Latitude 33 offers several on-site amenities, including concierge services, guest parking, security, and a fully equipped gym. So convenient and so close to everything--just 3 blocks from the beach and a short way to great restaurants, shopping, Abbott Kinney, farmers markets and more. The beachside vibe you've been looking for!
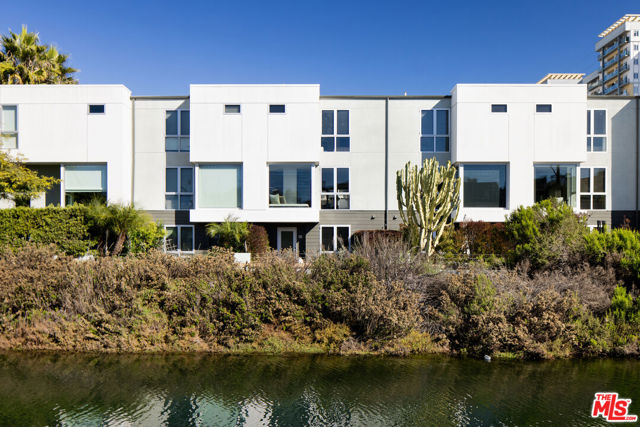
Corning
5124
Los Angeles
$1,795,000
2,126
4
4
Perched high in coveted Upper Ladera Heights, this newly refreshed mid-century retreat offers rare privacy and a move-in-ready lifestyle that feels effortlessly luxurious. Tucked at the end of a tranquil, low-traffic street, the home sits on an expansive 9,000+ sq ft lot, an elevated sanctuary where peaceful seclusion meets elevated Southern California living. Sunlight fills the single-level interior, where rich hardwood floors, a striking stone fireplace, and custom built-ins create an atmosphere of timeless elegance. Large sliding glass doors from both the living and dining rooms, along with a paned glass door from the office/guest room, invite seamless indoor-outdoor flow and frame the glittering cityscape beyond. The remodeled kitchen features sleek cabinetry, stainless steel appliances, and a double oven, opening gracefully to the formal dining room and spacious family room, perfect for effortless everyday living or refined entertaining. Step outside to a private backyard designed for enjoyment. Lush landscaping surrounds a generous patio with a built-in BBQ, abundant space for hosting, and the opportunity to craft your dream pool. The remodeled built-in jacuzzi hot tub with sheer-descent waterfall sits just beyond the primary suite, creating a serene escape right at home. The primary suite itself is a luxurious haven, complete with a walk-in closet, marble-tiled bathroom with dual vanities, and direct access to the backyard oasis. Additional enhancements include dual 50-gallon water heaters, an extra refrigerator in the garage and two sprinkler timer systems, as well as central A/C plus individual mini-splits for tailored comfort. A curved driveway leads to the attached two-car garage with direct entry, enhancing both convenience and privacy. Perfectly positioned in one of West L.A.'s most desirable hillside enclaves, this residence captures the essence of elevated California livingwhere quiet prestige, dramatic vistas, and impeccable updates come together in a rare and exceptional offering.
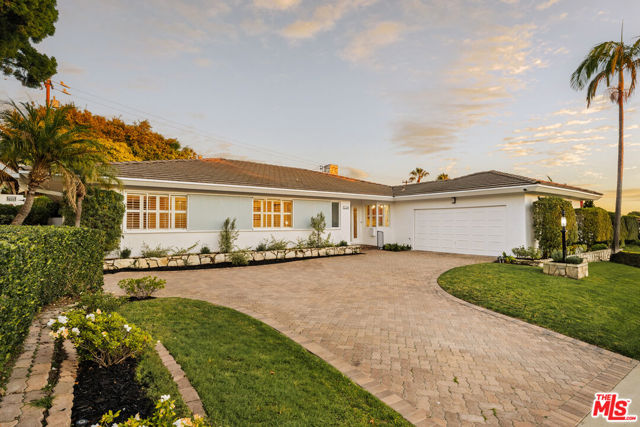
Hill
4811
La Canada Flintridge
$1,795,000
1,680
3
2
Beautifully updated and extensively remodeled in 2025, this bright and airy La Canada home is located on a larger flat lot in a mature, quiet, and peaceful neighborhood that's also highly walkable. Enjoy easy access to award-winning La Canada Elementary school, the Saturday Farmer's Market and Memorial Park - known for its summer concerts and movie nights - all within walking distance from your doorstep. The open floor plan is ideal for remote work, offering generous kitchen and pantry storage and exceptional potential to expand the home without sacrificing the large backyard - perfect for a future pool. Recent upgrades include two remodeled bathrooms with high-end finishes, a beautifully updated kitchen, and bright white oak hardwood floors throughout, along with new HVAC ductwork, new skylights, ceiling fans, custom window treatments, all new appliances and interior Farrow & Ball custom colors. The spacious backyard is a peaceful retreat, featuring low-maintenance turf, a mini orchard with grapefruit, lime and lemon trees, a greenhouse, planter beds, and a gas hookup for a BBQ or fire pit. This is a rare opportunity to own a thoughtfully improved, move-in ready home in one of La Canada's most desirable, walkable, and tranquil neighborhoods.
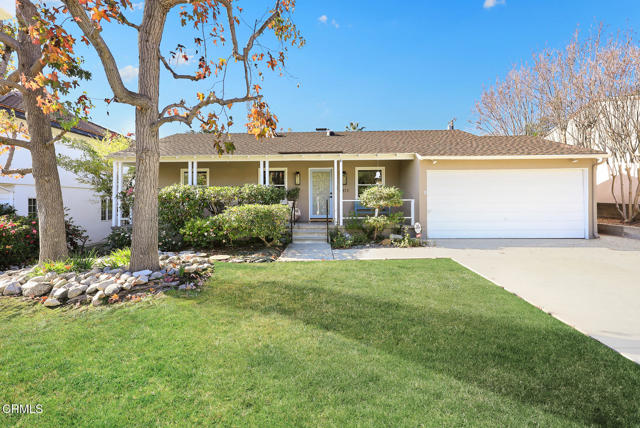
Gramercy
53
Irvine
$1,795,000
2,245
3
3
Introducing a stunning townhouse-style home perfectly positioned on a premier front-row park location, offering beautiful, unobstructed views. Spanning approximately 2,245 square feet, this residence epitomizes the ideal indoor–outdoor lifestyle. This striking 3-bedroom, 3-bath home showcases open, airy living spaces enhanced by an array of custom finishes. Step inside to discover a sophisticated main living area featuring elegant upgraded flooring, automated designer window treatments, custom wall design, modern lighting, contemporary fireplace, custom glass staircase and much more. High-volume ceilings and recessed energy efficient LED lighting create a bright and inviting atmosphere, while the luxurious primary suite—complete with a large walk-in closet and sweeping views—offers a serene private retreat. Exceptional natural light fills the home, further enhancing its peaceful, thoughtfully designed layout. Enjoy two outdoor balconies with picturesque views of the park, city and sunsets. The highly desirable open floorplan includes a chef-inspired kitchen equipped with a large center island, quartz countertops, modern cabinetry, and professional-grade stainless steel appliances—perfect for culinary enthusiasts and entertainers alike. This property also features a RARE, oversized 3-car finished garage with EV charger, providing ample storage and direct interior access. Living like a single-family home with no units above or below, the residence ensures exceptional privacy and comfort. The Manhattan enclave boasts one of the lowest HOA fees in Central Park West, delivering outstanding value. Residents can indulge in resort-style amenities, including two heated pools, a clubhouse, state-of-the-art fitness center, exercise/yoga studio, spas, a large multi-purpose room. Additional amenities include a lounge with bar and fireplace, catering kitchen, outdoor barbecue areas, an entertainment terrace with a grand fireplace, a pickleball court, half-basketball court, tot lot, and beautifully landscaped mini-parks. Fine dining and premier shopping are just moments away, offering a world-class culinary scene and diverse retail experiences—from boutique strolls to exceptional nearby restaurants. 53 Gramercy presents a rare opportunity to embrace a refined, sophisticated lifestyle in one of Irvine’s most coveted locations, with access to Fashion Island Newport Beach, UCI, John Wayne Airport, and the stunning beaches of Orange County.
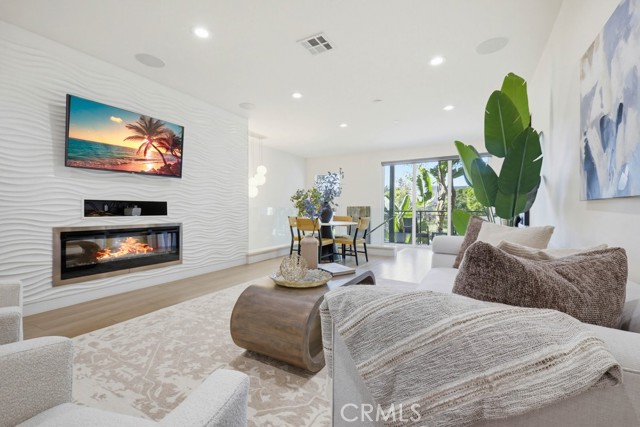
Fairway
70801
Rancho Mirage
$1,795,000
3,050
3
4
Fabulous Views and Provenance too! This upgraded mid-century home on 1/3 acre lot was one of the original Thunderbird Country Club homes located on the 3rd Fairway of this ''world-renowned'' Thunderbird CC golf course. This home was owned by both the famous musician and composer Hoagy Carmichael as well as owned by Sylvester Weaver, first President of NBC who started The Today Show (Father of actress Sigourney Weaver)...this was their winter home. It has wonderful views of the southern mountains from the living areas of the home, the back patio and pool. In 2019 a 500 sq ft addition was added which includes a bedroom/office, full bath and inside laundry room. Features of this home include an open concept living area with architectural beamed ceilings, a huge double wide stone fireplace, a large island for cooking with a breakfast bar, hi-end stainless steel energy efficient appliances, an energy efficient foam roof, leased and owned solar with 25-year warranty and Tesla Powerwall Battery, new insulated garage doors, 3-zone AC units, new double paned windows, Covered patio with electric louvers and lighting, newly resurfaced back patio, mature fruit trees throughout property and water saving desert landscaping with privacy hedges front and back. The spacious master bedroom has lots of storage and there are His and Hers bathrooms with a marble Roman tub in Hers! The large pebble-tec pool has wonderful views of the mountains beyond. There is also a large extra storage area near the garage. Best of all - within walking distance of the Club House.
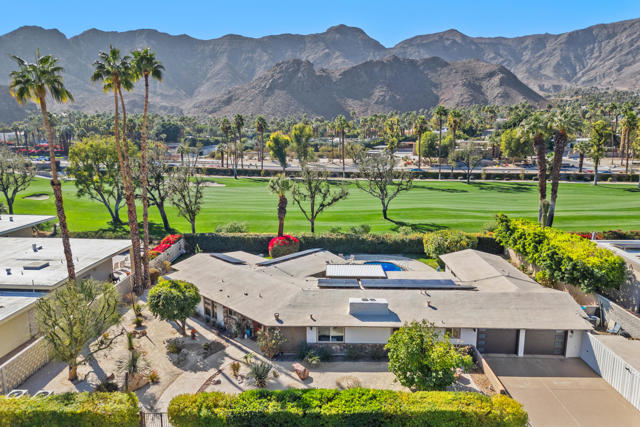
Lariat Lane
2175
Walnut Creek
$1,795,000
2,220
5
4
Nestled at the base of Sugarloaf Open Space sits this beautifully updated 5 bedroom, 3.5 bath home. At the end of the lane is this private oasis with a lush green lawn, covered front porch & new wooden double doors. Beautiful wide plank engineered hardwood floors throughout & natural light gushing through the new double pane windows. A large living space to the right enters open into the dining room with a contemporary, white chandelier. The first floor powder room adorned with playful floral wallpaper sets the tone for the rest of the updated bathrooms. A cozy family room with a fireplace & sliders to the outdoor covered patio is the perfect place to relax. The stunning kitchen with quartz countertops & 6 burner stove, elongated breakfast bar & tile backsplash is the heart of the home overlooking the oversized private backyard. Upstairs there are 5 spacious bedrooms, two with ensuite bathrooms. Unique, designer light fixtures in each bedroom gives the opportunity to bring your own personality into the walls. The large primary suite boats two closets, large walk-in shower, double sinks & vanity seat. The true gem of this home is the location. Spend summers at Livorna Pool Club, attend Alamo schools, play at Rudgear Park & be close proximity to downtown Walnut Creek & Alamo.
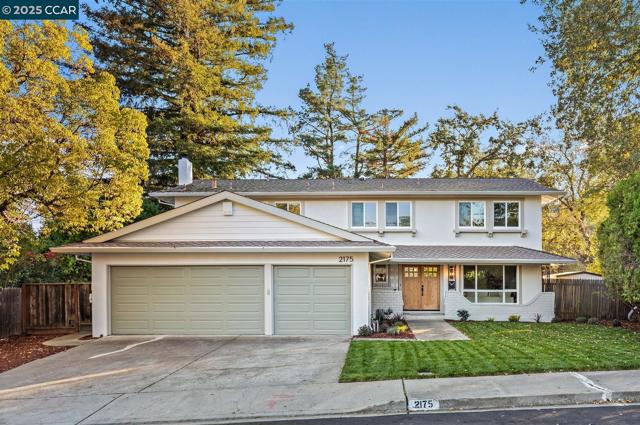
Josephine St
1521
Berkeley
$1,795,000
3,434
4
6
1521 Josephine Street is a uniquely compelling opportunity to own a fully vacant four-unit property in North Berkeley’s famed Gourmet District. Tucked between Cedar and Vine on a picturesque tree-lined street, this vintage brown shingle compound features two charming buildings surrounded by greenery, flowers, vines, and inviting outdoor spaces that capture the natural beauty of North Berkeley. The front building includes a spacious three-bedroom and three full bath primary residence with hardwood floors, generous rooms, and a mix of meaningful architectural details and thoughtful updates throughout. Below it sits a large one-bedroom and one-bath unit with high ceilings and a comfortable layout. The rear building offers two twin studio units in an upper and lower unit configuration, ideal for rental income*, extended family, or flexible living. The property sits on a beautifully landscaped lot with layered plantings, Japanese maples, a welcoming front patio wrapped in green vines, and a wide back deck that creates harmonious integration of indoor and outdoor living. Fully vacant and ready for the next owner, this is a rare chance to purchase a multi-unit property in Berkeley with outstanding access to shops, restaurants, UC Berkeley, parks and more! *Buyer to investigate.
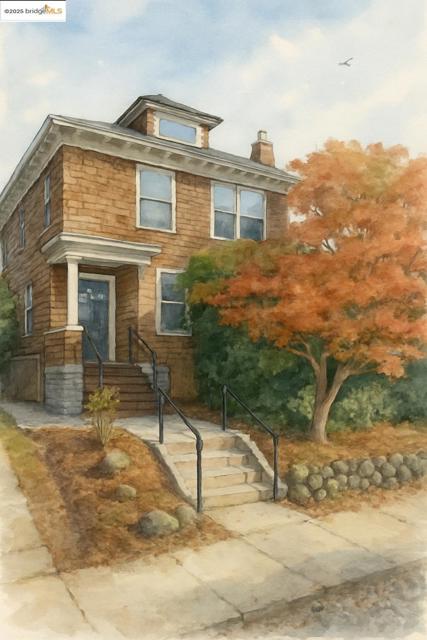
Sawtelle
3667
Los Angeles
$1,795,000
2,895
5
4
Welcome to an unparalleled sanctuary in Mar Vista, where timeless elegance meets modern convenience. This rare offering includes a sprawling 5 bedroom, 4 bathroom single family retreat set on 2 contiguous lots, delivering abundant space both inside & out. You will be greeted home by enchanting flower beds, arched windows & a Spanish tile roof evoking Hollywood glamour. Step inside to a seamless flow of living space with oversized neutral tile floors & crisp white walls as a versatile backdrop for your style. The inviting living room features a cozy fireplace & French doors to an enclosed front patio. Adjacent to the living room, the formal dining area offers ease of entertaining with direct kitchen access. The kitchen is a culinary delight, boasting white cabinetry, granite slab countertops, recessed lighting & stainless steel appliances, including double ovens. A peninsula connects the casual breakfast nook which flows into a spacious family room bathed in natural light by a wall of windows & sliding door to the backyard. A convenient half bath & separate laundry room complete the living space. The main level also includes 2 versatile bedrooms sharing a full bathroom, ideal for guests, multi-generational living, or home offices. Ascend the grand staircase to the second floor, where cathedral ceilings & natural light create an airy atmosphere. 2 additional secondary bedrooms share a well-appointed bathroom. Your luxurious primary suite features vaulted ceilings, a private balcony for your morning coffee, dual closets & a 5 piece ensuite with dual sinks & an oversized soaking tub. Step outside to your private paradise, where a generous patio & lush grassy area provide endless opportunities for outdoor enjoyment. The included second lot offers incredible potential for an accessory dwelling unit (ADU) while preserving the compound-like ambiance. A gated driveway leads to a detached 2 car garage, further enhancing the privacy & functionality. Located moments from the Mar Vista Recreation Center, highly rated schools, vibrant restaurants & boutiques of Venice & Santa Monica, this home is positioned for the best of Westside living. With proximity to Century City, Beverly Hills, Downtown LA & LAX, it is perfect for those seeking tranquility along with accessibility. Lovingly maintained by the same family for over 30 years, this exceptional property is ready to begin its next chapter. Make it yours this holiday season & create cherished memories for years to come.

Jack Rabbit
79200
La Quinta
$1,795,000
3,723
4
5
THE EPITOME OF DESERT ELEGANCE IN PRESTIGIOUS PAINTED COVE! Embrace refined sophistication in this exquisite contemporary home, perfectly nestled on a serene corner lot within the exclusive gated enclave of Painted Cove in La Quinta. Offering 3723 Sq Ft of beautifully curated living spaces seamlessly blending privacy, luxury and effortless indoor-outdoor living at its finest! A grand arrival begins at the bronze and metal double doors opening to an airy, light filled floor plan that exudes understated elegance. The living room and dining room combination serve as the heart of the home flowing gracefully into the family room, creating a sense of volume, connection and warmth. The ideal setting for both intimate gatherings and grand scale entertaining! The open chef's kitchen is where form meets function, recently elevated with premier sub zero refrigeration, Wolf gas cook top, Wolf high speed oven with 2 warming drawers and a Cove dishwasher completed by a lovely breakfast nook and breakfast bar. Delight in high ceilings, expansive windows and refined finishes that enhance the contemporary ambiance, while new interior paint, luxury vinyl plank flooring throughout add modern cohesive sophistication. Thoughtfully designed, this home features 4 bedrooms and 5 bathrooms ensuring comfort and privacy for all. The generously sized attached casita, with private entrance, provides a serene retreat for guests. The primary suite is a true sanctuary with an oversized walk in closet, spa inspired bathroom with double vanities, new stone flooring and separate shower and tub. Each guest room is an ensuite with one transformed to a refined home office. Not to be forgotten is the interior laundry room with newer appliances. The three car garage has been refreshed with flooring recoated. The third car garage also functions as a personal gym with an mini split A/C! OUTDOORS discover a private resort style oasis around the entire home, framed by lush low maintenance landscaping. The sparling pool/spa beckons relaxation, supported by a high efficiency Pentair pump and Aquastar filtration system! Electric retractable awnings create shaded retreats ideal for alfresco dining, quiet morning or sunset gatherings! Abundant serenity, beauty and impeccable design can be found here! Close to amazing golf, fine dining, shopping and the Indian Wells Tennis Gardens! LUXURY. GRACE. LIFESTYLE is what you find here at Painted Cove in La Quinta!!

Beryl
1737
Pacific Beach (San Diego)
$1,795,000
2,402
3
3
Discover unparalleled tranquility in this southwest-facing sanctuary, tucked away from the street for ultimate privacy. This remodeled home in North Pacific Beach exudes both quality and contemporary luxury, featuring high ceilings and elegant finishes throughout. With its bright, airy design, this home is move-in ready and ideally situated just minutes from the beach, restaurants, shops, and Kate Sessions Park, with easy access to Interstate 5. This modern, multi-level residence offers breathtaking panoramic views spanning the ocean, bay, and even downtown. Enjoy stunning sunsets from your kitchen, dining area, living space, or one of the several decks, embracing the seamless indoor-outdoor lifestyle of Southern California. Step inside through an impressive entryway into a thoughtfully designed open concept floor plan. The spacious kitchen effortlessly flows into the dining and living areas, extending to an outdoor deck—perfect for entertaining. The primary suite is a luxurious retreat, featuring a cozy linear fireplace, a walk-in closet, and a spa-like bathroom with a soaking tub, an oversized frameless glass shower, a built-in bench, and a separate commode room. The spacious deck off the master suite provides a serene spot to soak in the ocean views. This home is designed to maximize natural light and offers a timeless ambiance, ideal for both entertaining and a peaceful retreat. Additional features include a dedicated laundry room, an oversized two-car garage with a bonus workroom and storage space, as well as extra driveway parking and sought-after alley access.
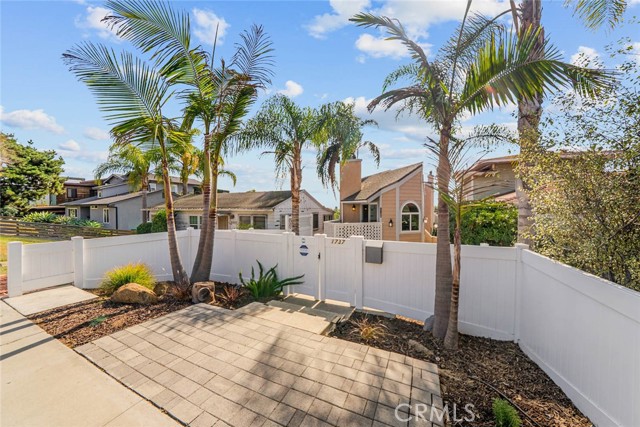
Hermitage
80412
La Quinta
$1,795,000
3,308
4
4
Welcome to the epitome of desert luxury at this beautifully appointed PGA West residence, perfectly positioned on the 13th & 14th holes of the Jack Nicklaus Private Course. With panoramic fairway, and mountain views, this home captures the best of La Quinta's resort lifestyle.Step inside to an expansive open-concept floor plan where soaring ceilings, large picture windows, and a neutral palette flood the space with natural light. The great room features a custom built-in entertainment wall, cozy fireplace, and seamless flow into the formal dining area and chef's kitchen--complete with rich maple cabinetry, granite slab counters, stainless appliances, and a breakfast nook overlooking the pool and golf course.The home offers four spacious bedrooms and four baths, including a detached casita (added by the owners) for guests--bringing the total living space to approximately 3,308 sq ft. Every detail was designed for comfort and livability: plantation shutters, Solatubes, a Culligan water-softening system, insulated garage doors, epoxy-coated flooring, and an A/C-equipped garage. The property is serviced by three air-conditioning units, one of which was recently replaced. A new water heater (2025) and updated pool pump add peace of mind.Outside, enjoy resort-style living with a sparkling pool and spa, a custom putting green, artificial turf for low-maintenance beauty, resurfaced front & rear patio, and covered outdoor living areas that showcase the Santa Rosa Mountains in full view.Sold turnkey furnished, this exceptional Hermitage home blends sophistication and serenity--the perfect retreat for entertaining or peaceful desert living.
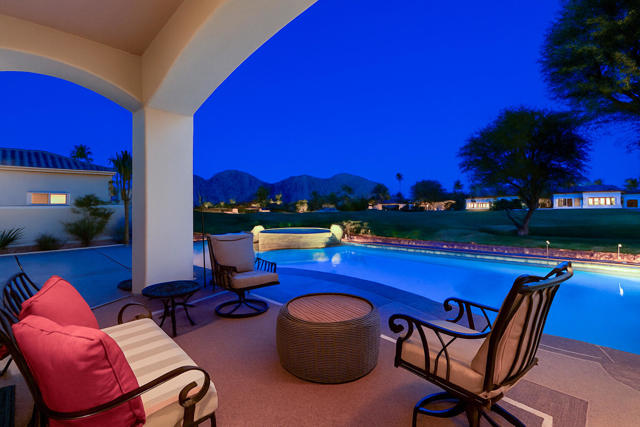
Ridge Manor Ave
6615
San Diego
$1,795,000
2,005
4
2
A rare one-story gem that truly brings the wow factor! Combining a dialed-in floor plan, fresh modern updates, & an outdoor setup that feels like a private resort. Soak in expansive, forever views from the main living spaces, and enjoy the gentle, refreshing breezes that move effortlessly through the home, creating a light, airy feel all day long. The open kitchen flows seamlessly into the family room, perfect for relaxed living and easy entertaining, while spacious bedrooms are designed for comfort. See Supplement for more. Thoughtful upgrades include new flooring, beautifully remodeled bathrooms, and a revitalized fireplace. Step outside and you’ll see why this home stands out: incredible views, a sparkling pool, multiple patios, a dedicated grilling area, and lush mature landscaping that delivers both privacy and beauty. Easy living inside, unforgettable living outside!
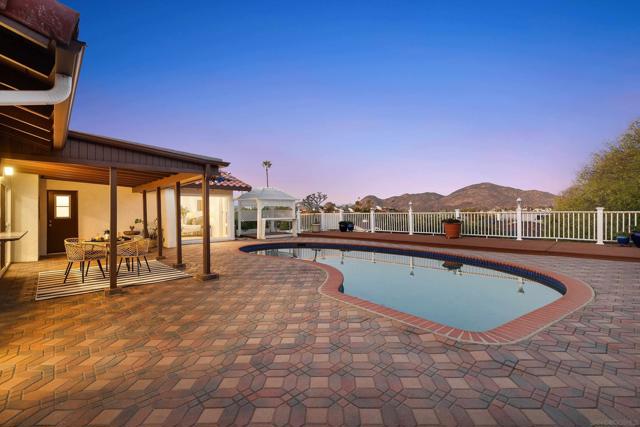
Cotner
2536
Los Angeles
$1,795,000
2,319
4
5
Newly renovated inside & out and expanded Westide 4 bed/4.5 bath stunning Contemporary style home with spectacular designer finishes throughout. Covered front porch opens to dramatic high vaulted ceiling spacious living room and dining filled with natural light. All new kitchen with the latest modern cabinetry, stainless steel appliances including gas range and oven, quartz countertops with waterfall edge breakfast bar and door with glass panel leading to backyard. 3 bedrooms all with ensuite remodeled bathrooms with tile finishes. 2nd story stairway with contemporary glass railing leads to stunning spacious primary suite with sliding door to private balcony, separate office/den area, 2 separate walk-in closets and luxurious primary bath with dual basins and separate bath and shower and linen shelving. Additional features include newly replaced dual-pane windows throughout, central ac/heat, contemporary wood-like flooring throughout, all new bathrooms, large laundry room on main level. Close proximity to UCLA, Sawtelle restaurants and shops, Westfield Century City and 405/10 fwy access. Move-in ready!
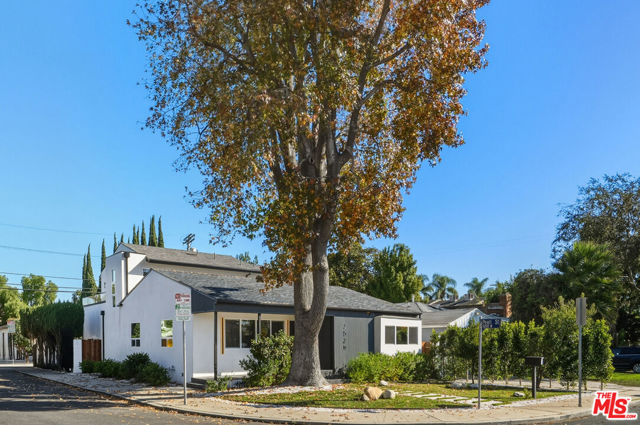
Richvale
16036
Whittier
$1,794,990
3,330
5
5
Brand-new 5 bed / 4.5 bath single-family home with a private backyard in Rosewood Village, an intimate enclave of 29 homes in Whittier. Open-concept great room flows to a gourmet kitchen with a large island and walk-in pantry; adjacent dining, versatile flex room, and a first-floor guest suite. Upstairs offers a spacious primary suite with spa-inspired bath and walk-in closet, 3 secondary bedrooms, a loft, and laundry. 2-car garage. Central location with convenient access to LA and OC job centers. Move-in November 2025. Included Upgrades: Owned solar; GE Café Series appliances including refrigerator; washer & dryer; quartz countertops in kitchen & baths; pendant lights over island; luxury vinyl on main level; tile bathroom floors; new carpet.
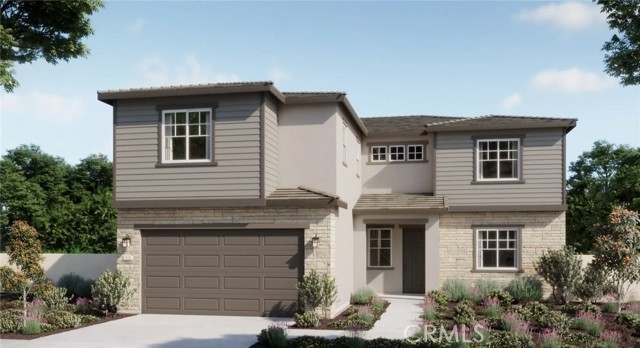
Spreading Oak
5675
Los Angeles
$1,794,000
1,999
3
2
Tucked within one of Los Angeles’ most exclusive hillside neighborhoods, this stunning home offers a rare mix of tranquility, history, and cinematic views. Overlooking the city skyline with the Pacific shimmering in the distance, the property sits right beside the famous Griffith Park Observatory and Hollywood Sign hiking trails — a dream setting for those who love nature and culture in equal measure. Once home to an acclaimed Italian photographer whose work graced major fashion and art publications, the residence carries a creative spirit that’s instantly felt. Every room is designed to frame the sweeping views and fill with natural light, while wraparound balconies invite you outside and breathe in the hillside air. Inside, a European fireplace anchors the open living area, blending modern design with timeless charm. The kitchen features stainless steel appliances, quartz counters, and custom cabinetry — ideal for both quiet mornings and entertaining guests. A bright dining space flows seamlessly onto the terrace, creating the quintessential indoor-outdoor experience. The primary suite offers a peaceful retreat with its own private balcony shaded by a mature fig tree. Two guest bedrooms share the same incredible outlook, making the entire home feel like a serene escape above the city. Just minutes from the Sunset Strip, major studios, and LA’s best dining and nightlife, this home delivers both privacy and convenience. It’s a mid-century modern sanctuary where every sunset feels personal — a place to unwind, create, and be inspired.
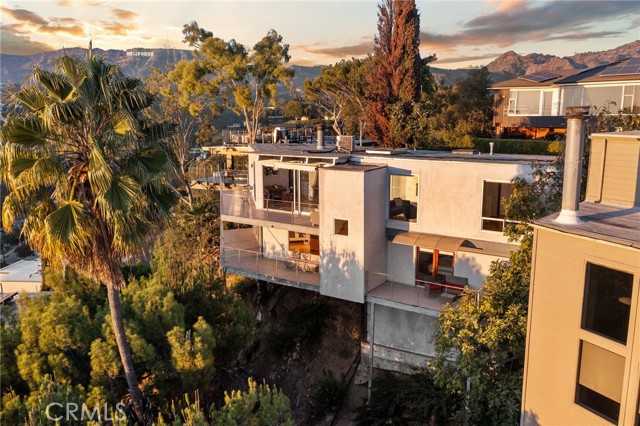
Meadow Glen Way W
29059
Escondido
$1,790,000
3,033
4
3
Perched 1,750 feet above sea level in the exclusive gated community of Rimrock Estates, this stunning, fully renovated mountaintop home offers panoramic ocean and sunset views on 2.7 private acres. With $400,000 in upgrades, paid solar, and dual Tesla Powerwalls that offset all or most monthly bills. Enter through a custom wrought-iron door to an airy, open floor plan filled with natural light and porcelain tile floors. The gourmet kitchen features a large granite island, bar seating, and custom cabinetry—flowing seamlessly into the dining area with coffered ceiling and wainscoting. The spacious family room, framed by three 8-foot sliders, opens to a 2,000 sq. ft. wraparound patio—perfect for entertaining against endless views. The primary suite offers a tranquil retreat with ocean-view sitting area, walk-in closet, and a newly remodeled spa bath with soaking tub and multi-head shower. Upstairs, two bedrooms and a private deck offer versatile living options. Outdoors, enjoy four sitting areas, a jacuzzi under the stars, dual grilling stations, and lush, water-wise landscaping with succulents, turf, and fruit trees. The oversized 3-car garage with epoxy floors and built-ins completes this exceptional property. Experience the peace, privacy, and breathtaking beauty of mountaintop living—schedule your private viewing today. A Sanctuary in the Sky - Welcome to Rimrock Estates, a gated mountaintop community where luxury meets serenity and the horizon stretches endlessly before you. 2.7 acre property perched at 1,750 feet above sea level, this reimagined estate invites you to live life elevated—literally and figuratively. From the moment you pass through the handcrafted wrought-iron entry, you’ll feel the sense of arrival. Natural light pours through expansive glass doors, guiding you into a bright, open floor plan designed for seamless flow and breathtaking views from every angle. The heart of the home is a chef-inspired kitchen, anchored by a generous island and surrounded by gleaming granite, custom cabinetry, and bar seating that encourages conversation. The adjoining living and family rooms open effortlessly to a 2,000 sq. ft. wraparound terrace, where the ocean sparkles in the distance and the sunsets steal the show every evening. The primary suite is a retreat of its own—complete with a cozy sitting area, walk-in closet, and a newly remodeled spa bath with a soaking tub and multi-head shower designed for pure indulgence. Upstairs, two additional bedrooms (one currently used as an office) and a private deck offer flexible spaces for family, guests, or creativity. Outdoors, every detail is curated for California living. Enjoy four intimate sitting areas, a jacuzzi under the stars, two built-in grilling stations, and a garden filled with fruit trees and succulents—all designed for effortless beauty and sustainability. The oversized 3-car garage with epoxy flooring and built-in storage adds practicality to perfection. Property is 2.7 acres with water-wise landscaped- 2 areas of artificial turf, succulents, proteas, fruit trees-Apple-1, Avocado-3, Lemon-1, Lime-1, Golden Nuggets-2, Orange-2, and Pear-2, Two Raised garden areas. Solar and Roof are only 2 years old. If you’ve been searching for a place that feels worlds away—yet close to everything—this mountaintop sanctuary is ready to welcome you home.
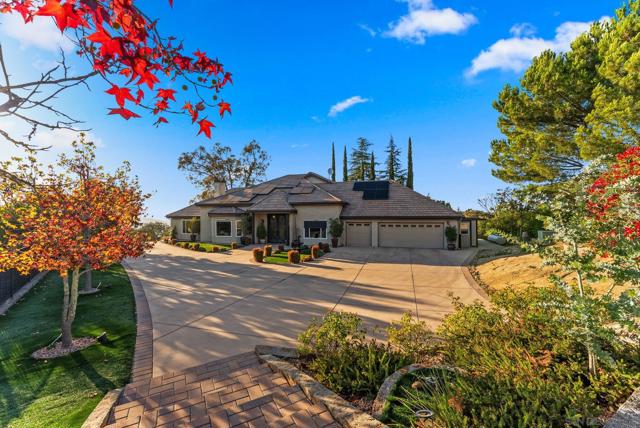
Avenida Joaquin
1981
Encinitas
$1,790,000
2,167
4
3
1981 Avenida Joaquin | Rancho Santa Fe Vista, Encinitas Located in the sought-after Rancho Santa Fe Vista neighborhood with Olivenhain Pioneer Elementary, Sun Vista Park, and Diegueño Middle School just a short walk away, the location couldn’t be better. Freshly updated with new interior paint and carpet, the home feels clean and inviting. The floor plan provides generous living spaces filled with natural light, and the private backyard is one of the largest in the community, offering endless potential for outdoor living, play, and entertaining. The main level features a comfortable living room, a dedicated dining area, and a practical kitchen with everything within easy reach. You’ll also find a convenient laundry room and a powder bath downstairs. All bedrooms are located upstairs, including a well-sized primary suite, plus three additional bedrooms that share a hall bath. The layout is functional and ideal for everyday living. Residents of Rancho Santa Fe Vista enjoy resort-style amenities, including pickleball, tennis, and basketball courts—perfect for an active lifestyle. Lovingly maintained and move-in ready, 1981 Avenida Joaquin is waiting for a new owner to make it their own.
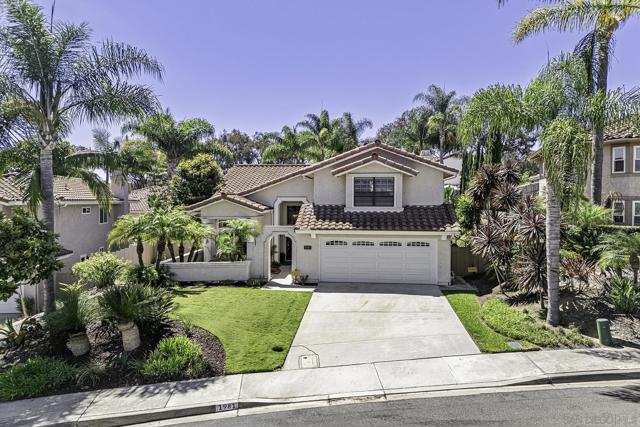
Marilyn
816
Campbell
$1,790,000
1,166
3
2
Welcome to this stunning, extensively remodeled move-in ready home situated on a spacious corner lot! Inside, you'll find newly installed flooring and a beautifully updated kitchen featuring porcelain backsplash, countertops, and stainless steel appliances. The desirable 3-bedroom, 2-bath layout is perfect for first-time homebuyers or families looking for a home with a generous yard! A bonus room used as a family room provides additional space for entertainment and opens directly to the private backyard, ideal for gatherings, relaxation, and outdoor activities. Located in a highly sought-after Campbell neighborhood, this wonderful residence offers an unbeatable Prime location with convenient access to top-rated schools, parks, shopping, dining, and major commuter routes. Don't miss this exceptional opportunity to own a beautifully updated home in one of the most desirable communities!
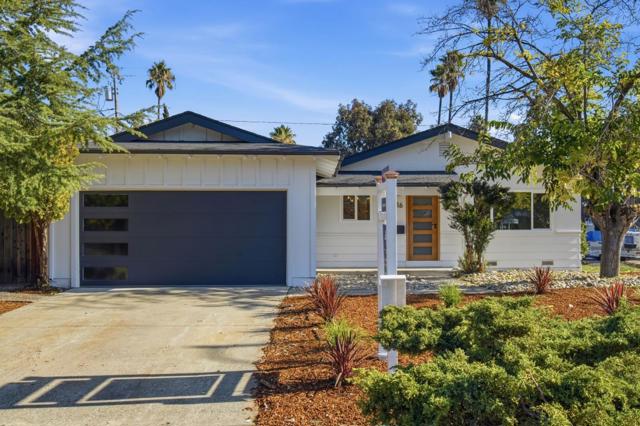
Chapital
14
San Clemente
$1,790,000
2,200
4
3
Get ready to Aww... This exquisitely remodeled Pool/Spa Entertainment Home is perfectly situated at the very highest point of Rancho San Clemente, on the Ocean Side, providing you with the best views of the SC Ocean and direct Ocean Breezes! Resort style rear yard that includes a Waterfall Pool with upgraded Pebble Tech Finish, and a generously oversized Jacuzzi Spa. Yes! Get ready for abundant upgrades in this Open Concept 4 bedroom home! Lovely Courtyard Entry with Pond/Fountain. Newly painted and Ship Lapped Walls greet you as you enter this coastal home, appointed family friendly spaces, followed by upgraded bathrooms, remodeled kitchen to include a Waterfall Quartz Counter Tops, plenty of storage, with designer backsplash. Upgraded Luxury Plank Flooring throughout downstairs. Generous Tech Space with plenty of storage. Large Flex Room. Separate Family Room with Surround Sound. Spacious Primary Suite, with completely remodeled Primary Bath to include a generous sized stone/tile shower, added 2nd Walk In Closet, Italian Marble Vanity with Dual Sinks and upgraded faucets and shower accessories. Bath 2 completely remodeled with new Quartz Counters, Tiled Shower and Surround. This highly upgraded home is thoughtfully designer decorated with classic themes in mind. Walk In Closets and Organizers. Upgraded "Clear View" Shutters throughout. Newer "Smart Home" Heating and Air conditioning. Wired Surround Sound. New fireplace surround with custom mantel. Designer Lighting and Ceiling Fans. New Interior/Exterior Paint in 2024. Nearby Award Winning Schools, Lifetime Fitness, Parks in RSC. Views Views Views! Convenience and Shopping, and New Hoag Medical Center within a mile. Enjoy the shores of SC Beach & popular Downtown Del Mar St., restaurants and Pier! All within a very short 5 minute drive.
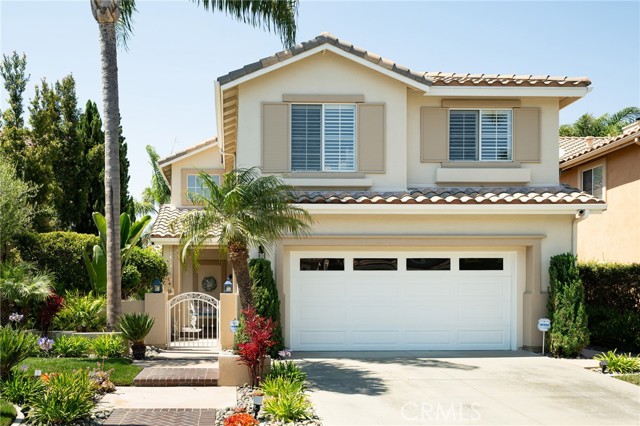
4th
3654
La Crescenta
$1,790,000
2,810
4
3
*BACK ON THE MARKET!* Welcome to 3654 4th Avenue, a spacious and beautifully maintained residence nestled in the highly desirable Crescenta Highlands neighborhood of La Crescenta. This four-bedroom, three-bathroom traditional home offers 2,810 square feet of thoughtfully designed living space on a generous 7,935 square foot lot. Originally built in 1947, the home underwent a complete remodel in 1992, blending classic charm with expanded functionality to meet the needs of modern living. The main level welcomes you with a bright entry foyer that opens into a formal living room featuring a gas-starter fireplace. Adjacent to the living room is a formal dining area and a large family room, creating comfortable and flexible spaces ideal for both daily living and entertaining. The well-equipped kitchen includes a gas cooktop and oven, microwave, dishwasher, and abundant cabinetry, offering both practicality and charm. One of the most versatile features of the home is the main-level bedroom and full bathroom with a separate exterior entrance. This space is ideal for multigenerational living, guests, or a private office, providing both privacy and convenience. Upstairs, the expansive primary suite includes its own full bathroom and generous closet space. Two additional upstairs bedrooms and a shared hall bathroom offer flexibility for families of all sizes. Multiple vantage points throughout the home, including the second-floor balcony, offer sweeping views of the surrounding treetops and nearby mountains. Outdoors, a welcoming front porch and a spacious backyard with mature landscaping provide a serene setting for entertaining, gardening, or simply relaxing. The detached garage includes a workshop space with a 220V outlet, and the long driveway provides ample parking. This property also presents excellent potential for an ADU, making it a smart option for extended family arrangements or rental income. With its flexible layout, separate entry, and detached garage, the home is perfectly suited for multigenerational living, Located in the award-winning Glendale Unified School District and just moments from Crescenta Valley High School, top-rated elementary and middle schools, parks, trails, shopping, and dining, this exceptional home offers the perfect balance of comfort, space, and opportunity in one of La Crescenta’s most sought-after neighborhoods.
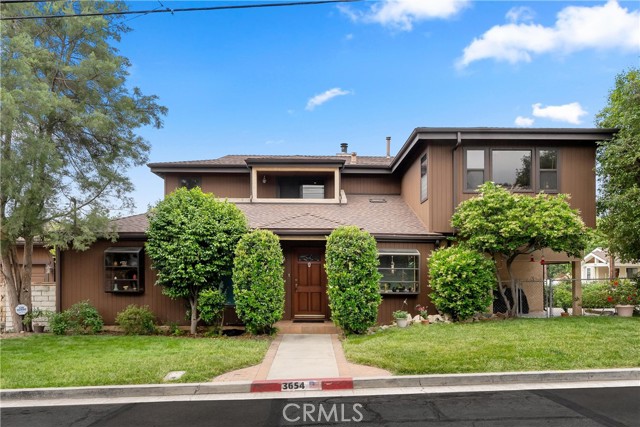
Bronze
320
Irvine
$1,790,000
2,064
3
3
Welcome to your dream home in Woodbury East! This newly remodeled 3-bedroom, 2.5-bath home features a spacious living area with 2-car garage and modern amenities throughout. Enjoy cooking in your brand-new kitchen with a state-of-the-art cooking top and exhaust fan. The home is located in a vibrant community offering fantastic amenities like a swimming pool, clubhouse, playground, tennis courts, and a basketball court. Located within walking distance to Woodbury Town Center, you’ll have easy access to Starbucks, Home Depot, Trader Joe’s, LA Fitness, banks, cafes, and a variety of restaurants. Plus, the home is close to top-rated Blue Ribbon schools, including elementary, middle, and high schools. Don’t miss the opportunity to own this beautiful home in a prime location!
