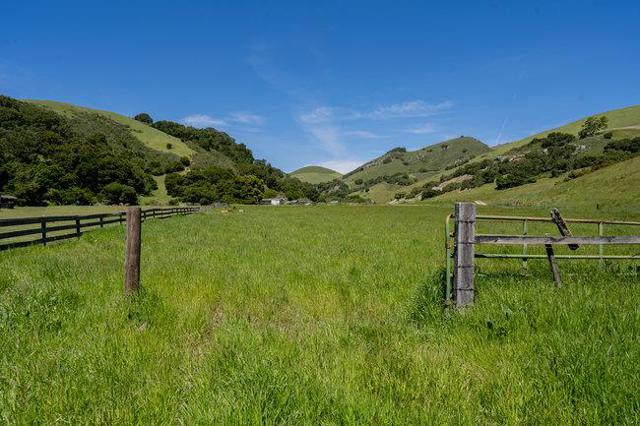Search For Homes
Form submitted successfully!
You are missing required fields.
Dynamic Error Description
There was an error processing this form.
Hillcrest
1021
Cambria
$1,785,000
2,360
3
3
1021 Hillcrest is an architectural gem, perfectly designed for the 1+ acre site in sunny and sought after Pine Knolls, the original premier neighborhood in the seaside village of Cambria. This home features a passive solar design that incorporates Big Sur-esque exposed aggregate walls that serve as thermal mass complimenting the Douglas Fir post/beam structure. While the spaces are multi-leveled, only a few stairs separate each. Ceilings are vaulted and beamed, with skylights and windows for abundant light while feeling the outdoors mingle with your inside living. Decks provide plenty of outside living space where you can take in the awesome setting, which is not only adjacent to the approx 1,600 acre Covell Ranch, but also provides ocean views and powerful sunsets to the west! James Maul, noted Central Coast architect, designed so many features into this property, with paths and patios connecting the main home to the guest house, and the detached garage just below. The buildings are set back from the street, up the beautifully multicolored paver driveway, with extra parking areas, including RV area with hookups. The main house is loft-style one bedroom with great openness throughout, and the guest house has 2 bedrooms and a bath, also designed Maul-style with plenty of artful beam work. The two parcels total over one acre of privacy and unlimited options for your legacy property. A few minutes from the village, and a short drive to Big Sur, Paso Robles wine country, many beaches to meet your needs, and our big city of San Luis Obispo!! Call your realtor today for a private showing.
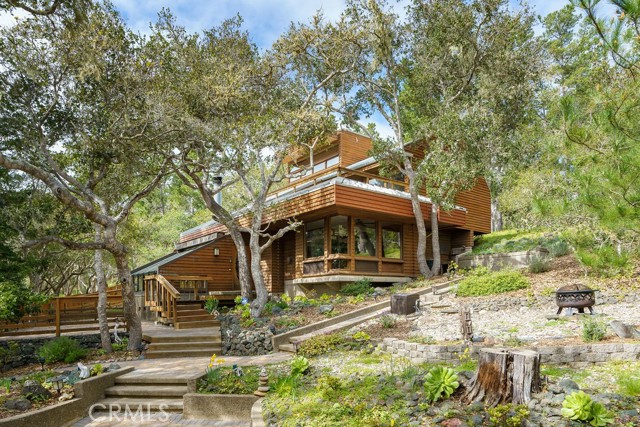
Stewart
8048
Los Angeles
$1,785,000
2,225
4
3
Kentwood single family home, 4 bedrooms, 3 bathrooms, and a bonus room (easily convert to 5th bedroom), 2,270 sq. ft. on a 6,126 sq. ft. lot. New carpet and vinyl plank flooring throughout, freshly painted interior; brand-new heating/AC system. Kitchen features stainless steel appliances and granite counters. One of the bedrooms with a private bath is in a separate backyard ADU with private entrance. Bricked backyard features in-ground jacuzzi, private sauna and outdoor kitchen. The 2-car detached garage features a new garage door, and the driveway can easily accommodate 4 vehicles. Near great schools, shopping, transportation, dining and entertainment.

Edendale
2252
Silver Lake
$1,785,000
2,733
4
6
Discover a unique opportunity to finish this home your way. Framed with rough-ins complete and ready for your finishing touches, this property offers stunning views from every room and endless design potential. The main level features open living areas designed to capture natural light and panoramic vistas, with a generous deck overlooking serene hills and city lights—perfect for outdoor entertaining or quiet relaxation. The second level includes a spacious primary suite with a large walk-in closet and en-suite bath, plus two guest bedrooms and two additional full baths. Each room is designed to maximize views and natural light, with access to private decking. The lower level provides the perfect setup for a guest suite, rental unit, or private office, with separate access. It includes its own sitting area, bedroom with en-suite bath, and space for additional decking—ideal for a stylish ADU or extended family suite that adds value and versatility. Perfect for builders, investors, or buyers looking to personalize and complete a custom home in a desirable location. Bring your contractor and vision—this property is ready to become something truly special.
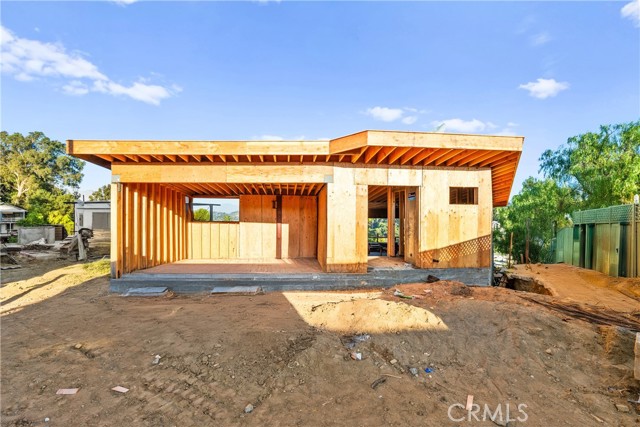
Hazel Nut
1952
Agoura Hills
$1,785,000
3,818
5
5
Discover this beautiful Spanish-style home on a corner lot in the coveted Malibu Canyon area of Agoura Hills. This stunning 5-bedroom, 4.5-bathroom residence is ideally located, just minutes from the beaches of Malibu, the rustic charm of The Old Place and The Road Store, and downtown Agoura Hills. The home's authentic Spanish aesthetic is enhanced inside with rich, dark Eucalyptus Hardwood and elegant Tumbled Travertine flooring, and features a custom Wrought Iron and Wood staircase. The upgraded kitchen is a chef's delight, featuring a Wolf range/oven and a wine refrigerator. Complete with an upstairs den, two-car tandem garage, this is the perfect family home. Step out to the spacious backyard, ready for your family to take in gorgeous canyon sunsets.
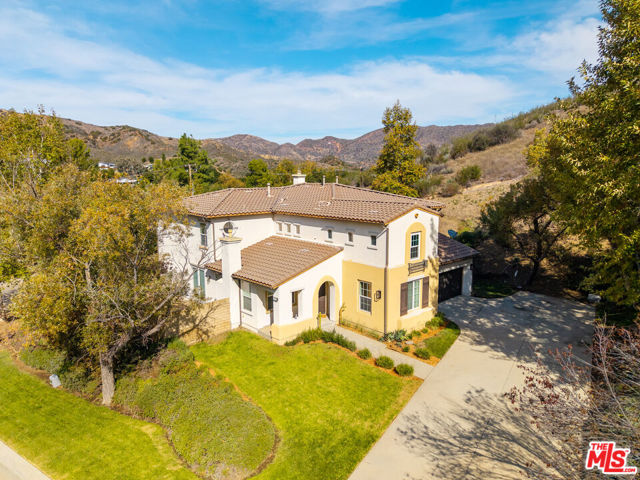
Proctor
363
Irvine
$1,785,000
2,429
4
4
Welcome to this contemporary beautiful Detached Condo is situated in a highly sought-after location renowned for its beautiful neighborhoods, Irvine Great Park, exceptional Irvine school District, and convenient access to various amenities and entertainment options. It boasts a generous living space of 2429 square feet, Brand New Built in 2025, featuring 4 bedrooms with 3.5 bathrooms, Private balcony, Corner location, a 2-car attached garage with direct access, and carpeted flooring in the bedrooms and tile flooring in Living room, Kitchen and the bathrooms. As you enter the home, you are welcomed by a private front patio, and on the first floor, you'll find a gourmet kitchen with modern appliances and easy-to-use cabinet drawers with big walk-in Pantry and Half bathroom, with the bright and spacious living room, a large sliding door that leads to a private backyard. The second level offers three bedrooms and laundry room, carpet flooring in bedrooms, and The master bedroom, the second and third bedrooms are on the second floor and Forth bedrooms on the Third Level, with big balcony and Loft area, with natural light and air in, the laundry room are conveniently located on the Second level. This immaculate home is situated in The Great Park Luna Park, within short distance to Portola High School, Solis Park K-8, community Pool/Club entertainment area, and kids-playgrounds, making it an absolute must-see property.
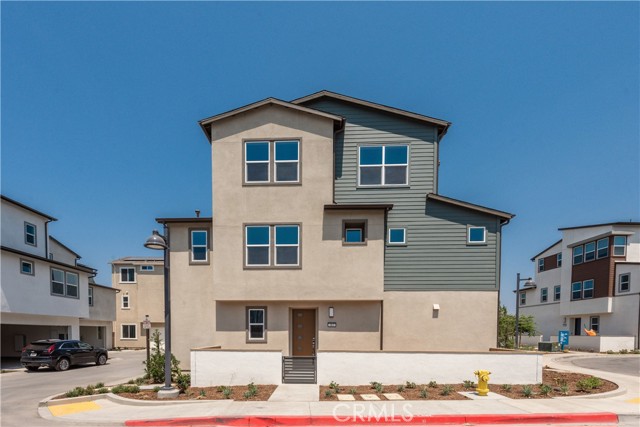
Lantern
16107
Chino Hills
$1,784,990
3,503
5
5
Plan 1 at Serenity Grove in Chino Hills offers approximately 3,503 sq. ft. of beautifully designed living space off Old Carbon Canyon Road. This two-story home features 4–5 bedrooms and 4.5 baths, including a private first-floor guest suite. The gourmet kitchen with large island and walk-in pantry opens to a spacious great room with fireplace and sliding doors to the California Room, creating seamless indoor-outdoor living. Upstairs, the luxurious primary suite includes a spa-inspired bath and oversized walk-in closet. A loft, office, and 3-car garage provide added versatility and storage. Experience modern luxury living in the serene hills of Chino Hills. Buyers still have time to choose structural, flooring, electrical and all finishes to the home!
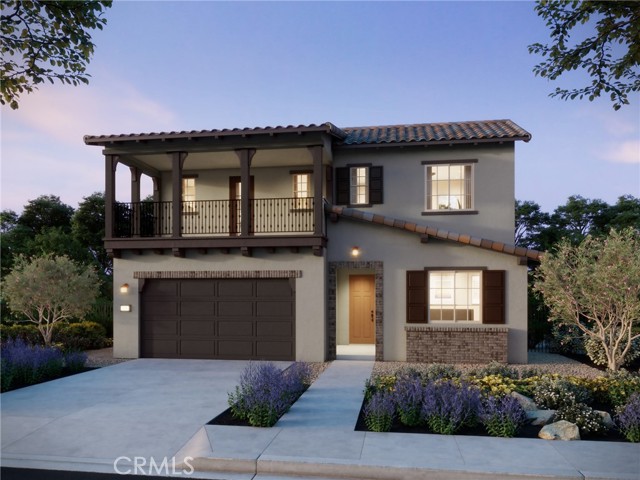
Spar
358
San Jose
$1,780,000
1,722
4
2
Imagine coming home to a lush garden oasis yet being just minutes away walking or driving to Santana Row and Westfield Valley Fair with a wide selection of shops and international restaurants. This spacious ranch-style home on an over 9,000 square foot lot is unique in the area. Surrounded by abundant fruit trees (pomegranate, plum, apple, pear, apricot, peach, avocado, orange, lime, lemon and more), fragrant roses, you'll feel miles away from it all without sacrificing any convenience. Enjoy a quiet afternoon in a private arbor with room for a fire pit. The efficient floor plan is perfect for the busy professional but can also accommodate a growing familyand large family gatherings. Four bedrooms including an ensuite primary bedroom. The kitchen features 5-burner gas stove, generous granite kitchen countertops, a built-in bar with mini-fridge, and a spacious dining room make this the home where the kids will want to bring their friends, and family will want to gather.

Christopher
131
Ojai
$1,780,000
2,535
4
3
Welcome to cul-de-sac living at its finest. Here you will find modern amenities with a farmhouse sensibility. Four bedrooms, high ceilings and an open concept floor plan are complemented by a romantic wrap around porch and porch swing. With over 2500 sq ft. of living space there's room for everyone to spread out and enjoy. Two wine refrigerators, a built-in outdoor kitchen and multiple outdoor dining patios around the pool and spa lend to easy entertaining in a welcoming space. The spacious and breezy primary suite offers a stunning oversize shower in Carrara marble with peekaboo mountain views and walk-in closet. Mature landscaping including a beautiful grown Olive tree in the back, surround the home with greenery and serene views from every window. An outdoor shower, owned Solar, plus solar heating for the pool, and a full back up Kohler generator round out the robust amenities. This peaceful, happy hidden street is mere blocks from the best of downtown Meiners Oaks, including the Noodle House, Farmer and the Cook, and the bike path to town. This home is ready for good living, come and see for yourself! **On top of a significant price reduction, Seller is offering a 2 year interest rate Buy Down. The 2-1 Buydown saves 2% percentage points the first year of the loan, and 1% the second year of the loan. Call today for more information on this exceptional offer!**
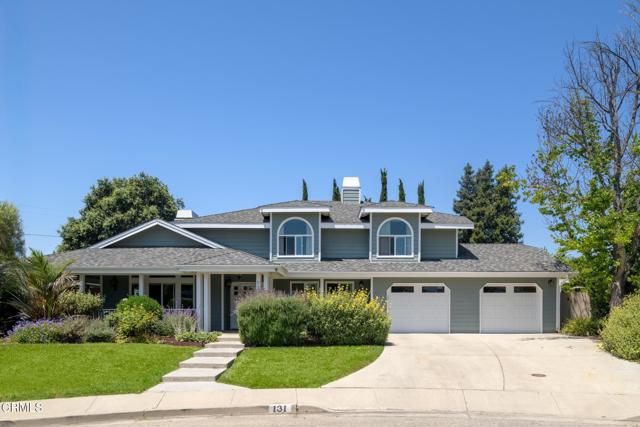
Woodlyn
18
Bradbury
$1,780,000
5,309
2
2
[LAND VALUE ONLY ,CURRENT HOUSE MIGHT NEED TO BE TEARED DOWN]Exceptional Opportunity!Rare Property in Proximity to the prestigious Bradbury Estates Gated Community!Welcome to 18 Woodlyn Ln,Bradbury a unique offering situated in close proximity to the prestigious Bradbury gated community. This expansive 1.47 acre parcel of land presents an extraordinary opportunity to craft your dream home. High-potential renovation opportunity (land value only).Land Area: Approximately 64,047 square feet. Existing Structures: A 5,309-square-foot residence and a 5-car garage with Limitless Potential: This is an exceptional opportunity for investors, architects, and visionary homeowners. The existing 5,309-square-foot residence and 5-car garage provide a solid foundation for creative customization. The property boasts lush, park-like landscaping with waterfalls, a swimming pool, and a spa, seamlessly blending luxury living with the beauty of nature.Community Amenities: residents can enjoy equestrian trails, walking/biking paths, and the added allure of a low annual association fee.Prime Location: Just minutes from Arcadia, this property offers both the privacy of a gated community and the convenience of nearby urban amenities.Don't miss out on this exceptional opportunity to create your dream residence for yourself and your family. With its expansive land area and promising future, 18 Woodlyn Ln is primed to become a one-of-a-kind masterpiece. Seize the chance to turn your dreams into reality. This property is not just land; it is the canvas of your future. Take action now and secure your piece of paradise in this ever-evolving community!
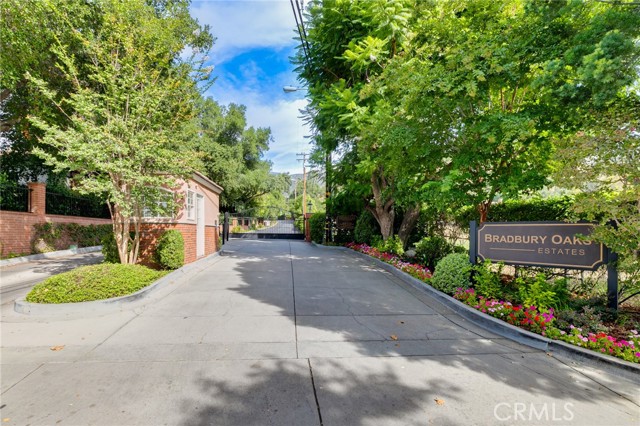
La Verne
333
Long Beach
$1,780,000
1,714
3
3
This recently remodeled single-family home is designed to meet the highest standards. Situated on a unique corner lot of approximately 2900 sq ft with new turf, it offers a serene setting in a quiet, family-friendly neighborhood. Begin your mornings with coffee on the porch,overlooking the picturesque bay view. The main living area features an open-concept design with a cozy fireplace, exuding a comfortable modern farmhouse vibe. The gourmet kitchen is a chef's dream, equipped with upscale Cafe' matte white appliances, custom design elements, a wine fridge, new windows and sliders,quartzite countertops,bespoke cabinetry,and waterproof Mohawk RevWood flooring throughout. The spacious dining area provides access to a private patio with peek-a-boo views of the bay. The first floor also includes a full bath and a separate laundry area for added convenience. Upstairs, you'll find three bedrooms, with the master suite offering an expansive balcony that showcases views of Marine Stadium and stunning sunsets. Two brand-new bathrooms upstairs exhibit designer elegance, catering to both the master suite and family needs. The property is equipped with brand-new air conditioning, updated electrical systems, motorized shades and more. The two-car garage includes a driveway for additional parking and features a 240-volt charging station for electric vehicles. Located in a peaceful neighborhood, this home offers a serene environment ideal for families. Enjoy leisurely strolls or bike rides around the bay, and take advantage of the proximity to shops, parks, and restaurants in Belmont Shore. Experience the perfect blend of modern farmhouse and contemporary amenities in thes beautifully renovated home.
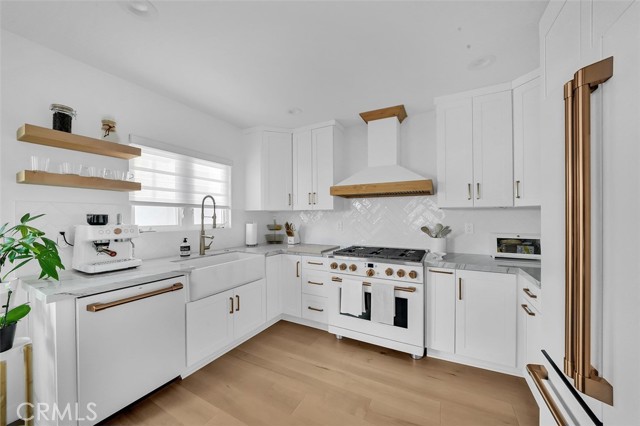
Herencia
21902
Mission Viejo
$1,780,000
2,525
4
3
Totally renovated into a phenomenal new model home sitting on the great neighborhood of Galicia North. Just walking distance to enjoy famous Lake Mission Viejo lifestyle. Professional design and high-quality construction work all around. Soaring ceiling in living room, formal dining room with side French door is open to living room. Family room has fashioned fireplace and wine cellar. Bright and airy anywhere. Bright and airy anywhere. Upgraded gourmet kitchen is modern and comfortable. Going upstairs under designer's chandelier there are four bedrooms around creating a very warm feeling for a family. Large master bedroom has high celling, huge balcony to enjoy green belt. Barn door master bathroom area offers a spacious closet, a beautiful vanity with lighting windows, an amazing shower and bathtub. A secondary bedroom also has high ceiling. The secondary bathroom comes with double sinks, superb shower and flooring. Large backyard is impressively refreshed with new lawn, flowers, plants and BBQ. Peaceful and quiet for family and friends gathering.
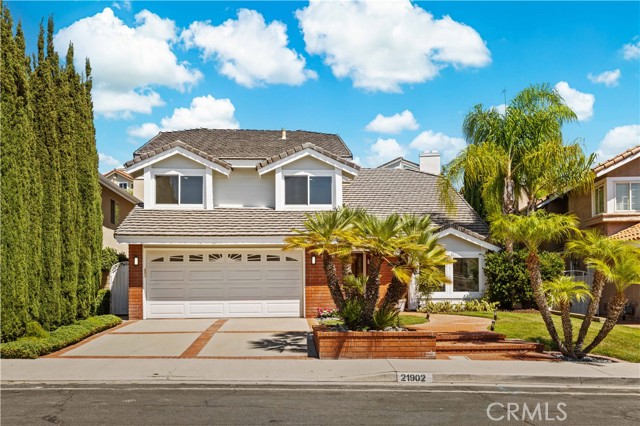
Olive
9409
Temple City
$1,780,000
1,726
3
2
Prime land opportunity in a highly sought-after Temple City neighborhood! This property is offered at land value only, making it an incredible chance for investors, developers, or builders to create something extraordinary. Huge lot with endless possibilities, Convenient location close to shopping, dining, and schools, Rare investment opportunity—perfect for future development.

Wynfreed
20219
Porter Ranch
$1,780,000
3,300
4
4
Welcome to luxury living at its finest. This stunning 4-bedroom, 4-bath residence offers an impressive 3,300 sq. ft. of thoughtfully crafted living space, blending elegance, comfort, and modern efficiency. Nestled inside a private gated community with a low HOA fee, this home delivers exclusivity, security, and a peace of mind. Upon entry, you’re greeted by exquisite Venetian plaster walls throughout the home, adding depth, texture, and timeless sophistication. The open-concept layout boasts soaring ceilings, abundant natural light, and a seamless flow ideal for both upscale entertaining and everyday living. At the heart of the home is a gourmet kitchen featuring premium finishes, generous cabinetry, sleek granite countertops, and a large island perfect for gatherings and hosting. The adjoining living and dining areas are complemented by refined designer touches and effortless indoor/outdoor access. Upstairs, rich hardwood flooring provides warmth and elegance across the living spaces. A versatile den area offers additional flexibility and can easily be converted into a fifth bedroom if desired. Retreat to the expansive primary suite, designed for comfort and privacy. It showcases a beautifully appointed en-suite bathroom and a spacious walk-in closet, creating a luxurious daily experience. Additional bedrooms are generously sized, offering comfort for family, guests, or multi-generational living. Step outside to your own resort-style oasis. The backyard features a sparkling pool and relaxing jacuzzi, lush landscaping, multiple lounge areas, and a built-in BBQ, perfect for weekend entertaining, summer gatherings, or quiet evenings under the stars. This outdoor escape delivers year-round enjoyment. Additional features include 3 garage spaces, PAID-OFF SOLAR, and Tesla backup power generators, ensuring convenience, energy efficiency, and uninterrupted power. A whole-house water softener further enhances water quality and supports appliance longevity. Meticulously maintained and move-in ready, this residence offers the perfect balance of luxury finishes, thoughtful upgrades, energy-efficient systems, and lifestyle convenience. With custom touches throughout, a breathtaking outdoor retreat, and the comfort of a gated community, this is a rare offering that stands above the rest. Homes of this caliber are few and far between. Schedule your private showing today and elevate your everyday living.

Commonwealth
542
Silver Lake
$1,780,000
2,947
3
3
Set behind a gated entry, this recently built stand-alone home offers a rare mix of privacy, quality, and convenience at the Silver Lake/Virgil Village border. Designed for both comfort and function, the layout includes three bedrooms, two and a half baths, a dedicated office, and a sunlit terrace. The main floor flows naturally from the open living and dining areas into a contemporary kitchen, with laundry, a half bath, and direct access to a two-car garage adding everyday ease. Thoughtful design choices, quality finishes, and abundant natural light create a bright, timeless atmosphere throughout. Enjoy outdoor space for morning coffee or evening gatherings, plus the lock-and-leave peace of mind that makes homeownership effortless. With excellent value per square foot and a location near some of LA’s best cafes, shops, and neighborhood favorites, this residence offers the perfect balance of lifestyle and long-term investment.
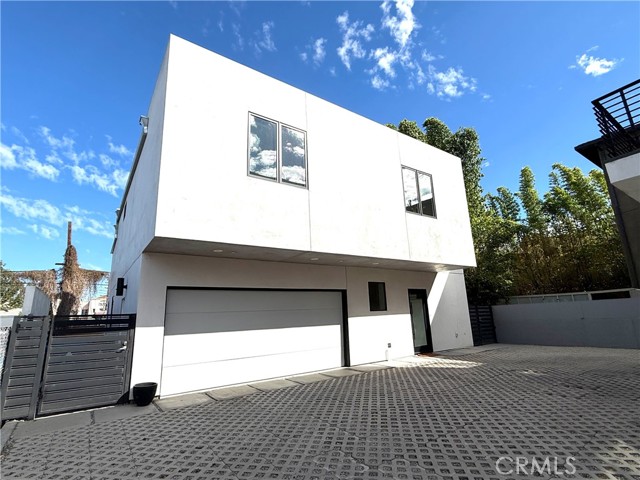
Seagate
32859
Rancho Palos Verdes
$1,780,000
1,506
2
2
First time for sale in 58 Years!? Presenting THE MOST COVETED oceanfront Penthouse in the prestigious Palos Verdes Bay Club — A Once-In-A-Lifetime Opportunity to own a top-corner unit with unrivaled 250° panoramic views of the Pacific Ocean, Catalina Island, and the Palos Verdes coastline. This south-facing penthouse captures breathtaking vistas from every room — From this rare Delaware B floor plan Penthouse you will be able to see both glowing sunrises and unforgettable sunsets, while relaxing on your rap around balcony. Step onto your private balcony and experience regular sightings of dolphins and whales gliding past, framed by endless sea and sky. Enjoy exclusive access to the Bay Club’s resort-style amenities, including:?• Two swimming pools?• Two tennis courts?• Ocean-view fitness center?• Oceanfront clubhouse – ideal for entertaining?• Private beach access via scenic Trakas Trail, leading directly to the shoreline. Ample built-in storage throughout makes it easy to stow beach gear, bikes, or seasonal items with ease. Whether you're enjoying a game of pickleball or a peaceful stroll along the cliffs, every day feels like a vacation. Don’t miss this truly rare offering — the most desirable penthouse in one of the Palos Verdes Peninsula’s most sought-after coastal communities.
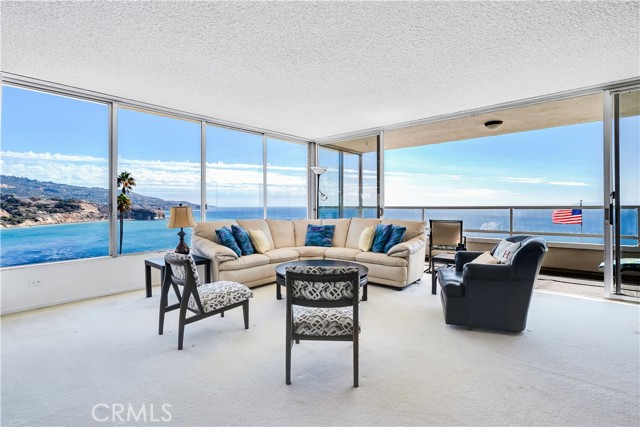
Calle Yucca
1926
Thousand Oaks
$1,780,000
4,626
3
3
Exceptional Opportunity!Irreplaceable 1970s architecture with soaring beamed ceilings, natural stone accents, and a scale no longer feasible today. Approx. 4,626 sq ft on a 20,900+ sq ft cul-de-sac lot with 4+ guest parking spaces directly across.Open, architectural floor plan with extensive beams and stone detailing. Main level features formal living, family, and dining areas with very high ceilings, a powder room, and two bedrooms sharing a Jack-and-Jill bathone converted to an office with no closet and separate entry, the other with a compact closet.Upstairs, the primary suite offers dramatic beamed ceilings, sitting area, skylight, and mountain views opening to the oversized pool yard. The property needs some TLC but offers significant upside to restore and modernise while preserving its architectural integrity.A rare offering in Lynn Ranch defined by privacy, volume, and timeless character.
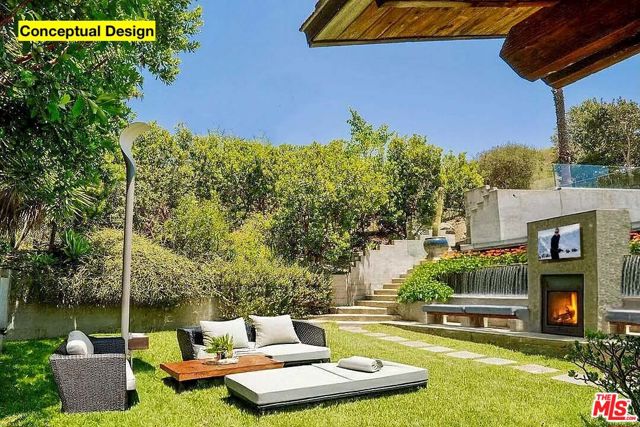
Smokestone
13548
Rancho Cucamonga
$1,780,000
3,779
7
5
Main House plus 2025 NEW ADU on a 19,600 sq ft lot! No HOA, No Mello-Roos. Ideal for multi-generational living or live one and rent one out. Exceptional multi-dwelling estate. 1,200 sq ft 2025 built Double entrance door ADU with 10 ft ceiling, 3 bedrooms, 2 bath, modern European cabinetry, panorama windows, pay-off Tesla solar panels, EV charger outlet and 2 car extra size garage. Whether used for rental income, in-laws, guests, or a home office, this space offers endless possibilities. Main house has 4 bedrooms and 3 baths and 2,579 square feet of living area, a cement tile roof and a 3-car garage. 1 bedroom and 1 bathroom downstairs. The entry opens to the formal living room and separate dining room with vaulted ceiling. The kitchen offers ample cabinet and counter space plus eat-in kitchen area. The family room is open to kitchen and features a cozy fireplace. There is a separate laundry room downstairs with upper storage cabinets. Upstairs you will find the primary bedroom with double closets and ensuite bath with separate tub and shower. The third and fourth bedrooms share a hall bath with double basins and tub-shower combination. There is patio sunroom on the rear of the house. Block walled rear yard features an in-ground pool and spa and lattice covered patio with brick accents. The lot is cross fenced with two storage sheds on site plus gated RV Parking! 2 houses have its own individual electrician meter and house number. Rare opportunity to own a truly multi-functional and luxurious compound in prime Rancho Cucamonga!
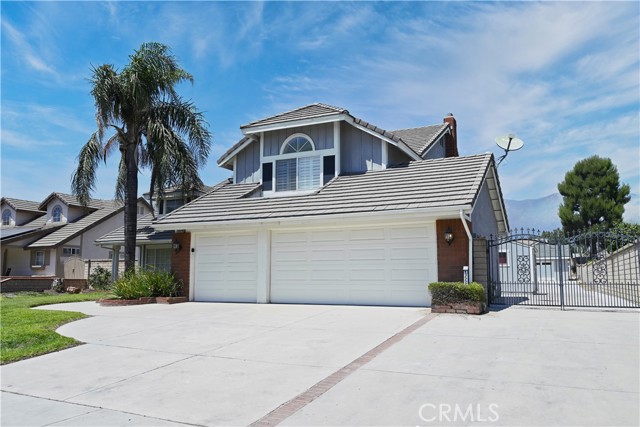
Wilshire #1005
10724
Los Angeles
$1,779,500
2,150
2
3
Wonderfully spacious 2-bedroom, 2.5 Bathroom residence in the acclaimed Park Wilshire, sited in the heart of the Wilshire Corridor.Light-filled with a vast living space that holds ample seating, a reading nook, and a large open-plan dining area with a mirrored wet bar. Modernized kitchen with pull-up island, stainless steel appliances, and separate walk-in laundry facilities and storage.Light-hued wood flooring throughout, floor-to-ceiling windows and doors that access the balconies, and additional oversized windows in both the entertainment space and bedrooms, provide optimal natural light. The primary bedroom boasts a large angular format, with room enough for a desk/office, or additional seating area, a private balcony, walk-in closet, and a large ensuite bathroom with dual vanities, step-up bathtub, bidet, and glass-enclosed shower. A second ensuite bedroom has wall-to-wall windows, vanity storage, and an oversized shower. Guests are able to access a stand-alone powder room. Further facilities at the Park Wilshire include a vast lobby, numerous conference rooms, including a piano reception area, a professional-grade gym, an outdoor heated pool, spa, with extensive resort-like patio and grounds, including a shaded dining gazebo. Residents can enjoy full-service living with 24-hour valet parking, a doorman, concierge services, and an on-site receptionist and switchboard operator. Close to Westwood, Century City, The Los Angeles Country Club, and Beverly Hills.
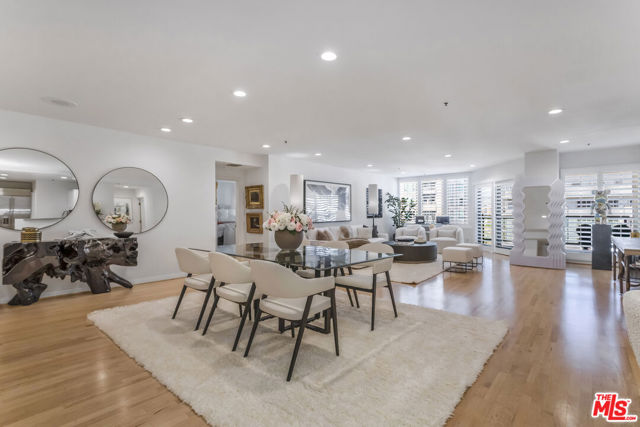
Canyon Creek Dr
2782
San Ramon
$1,779,000
2,113
4
3
OPEN 12/13, 1PM-4PM! Comfort and modern elegance! Located in one of San Ramon’s most desirable neighborhoods, Twin Creeks, this home offers both style and sophistication. Beautifully updated, the bright and open floor plan is complimented by high ceilings and stunning upgraded finishes throughout. The cozy fireplace in the living room adds warmth and luxury —perfect for quiet evenings. The remodeled kitchen features stainless steel appliances, large farm house sink, spacious pantry, and lots of counter space—ideal for everyday living and entertaining. Entertain with style at the elegantly designed wine and coffee bar in the family room. All bathrooms have been updated, creating a spa-like retreat. Walk through the sliding glass doors off the kitchen to an expansive deck, seamlessly connecting indoor and outdoor living. Step outside to a spacious, low-maintenance backyard complete with pergola and plenty of room to relax or entertain. Additional upgrades include newer flooring, updated lighting, and enhanced interior details such as new doors and banisters. Just minutes from freeway access, shopping and dining The Lot City Center, beautiful community parks, and top rated K-12 schools. This is Twin Creeks living at its best!
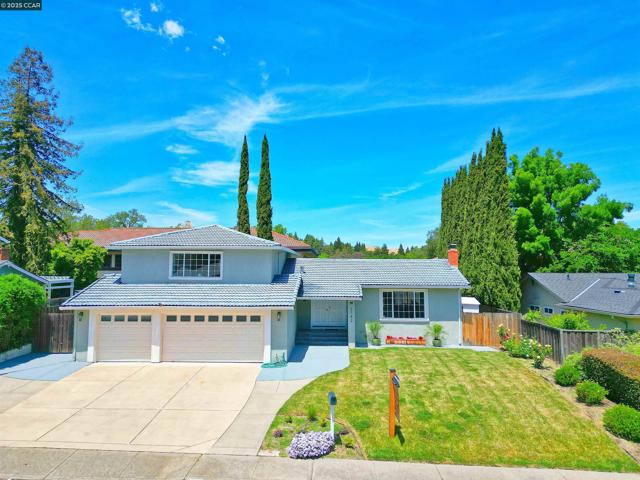
Bridge Creek Dr
705
San Ramon
$1,779,000
2,366
5
3
Executive home with 5 bedrooms - 1 bedroom and bathroom on 1st level. Light and bright, with hardwood floors, vaulted ceilings and a professinally landscaped yard with outdoor dining counter area, hardscape patio, and hot tub. Mature trees and a peaceful street setting in Bent Creek community, with easy access to 580/680 and Bart lines. Open kitchen with island and light stained refreshed cabinets, granite counters, and stainless steel Bosch appliances. Newer heat & air (HVAC) high efficiency system. Finished garage with epoxy coating. New EV Charger in garage. Built in storage cabinetry in garage. Newer water heater, water filter for entire house & new light switches. Four bedrooms upstairs - luxury main bedroom suite with lots of space - roomy bathroom en-suite with soaking tub, stall shower, and dual vanities and custom lighting. Spacious walk in closet with organizers. Mirrored Closet Doors. Upgraded lighting fixtures. Custom window coverings. Updated bathrooms. New interior paint. So many thoughtful and well appointed upgrades make this a move in ready home. Low HOA dues of $145 per year.
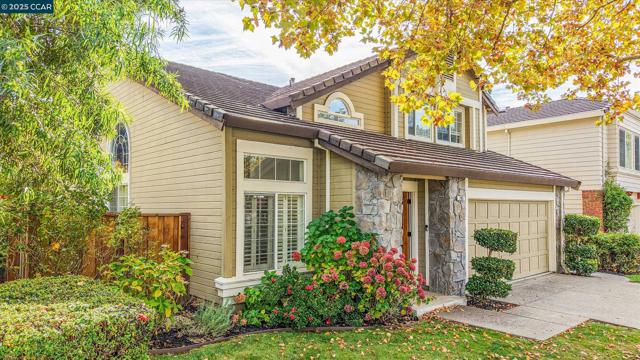
Vista Valle Drive
10726
San Diego
$1,779,000
2,264
4
3
Situated on a private corner lot in the heart of Scripps Ranch, this elegantly renovated residence offers refined living with seamless indoor-outdoor flow. Soaring ceilings, abundant natural light, and designer upgrades enhance the open layout, while the gourmet kitchen impresses with custom cabinetry, premium finishes, and a bifold passthrough window that opens directly to the resort-style pool and backyard. The main-level bedroom provides ideal flexibility, and the spacious primary suite offers a serene retreat with dual vanities and generous storage. Energy efficiency shines with paid solar and a Tesla battery backup. Just minutes from top-rated schools, trails, and local amenities, this home delivers luxury, privacy, and the quintessential Southern California lifestyle.
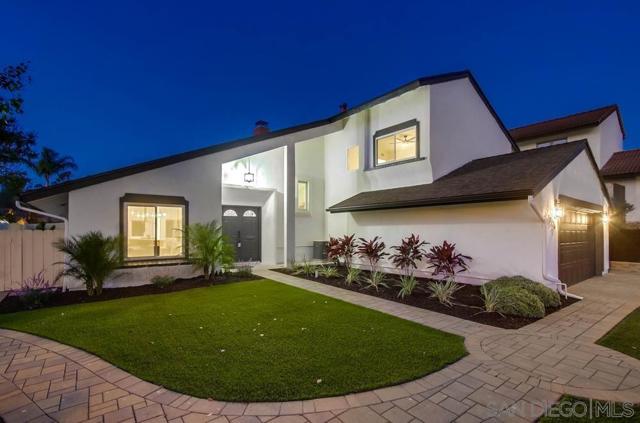
Tampa
5234
Tarzana
$1,779,000
2,902
5
4
Nestled in the heart of Tarzana, just south of Ventura Blvd, this 5-bedroom, 4-bathroom Ranch-style pool home is a rare gem - lovingly maintained by the same family for nearly 40 years. Tucked behind a white picket fence, it offers the perfect blend of open-concept living, comfort, and incredible indoor-outdoor entertaining. Step inside this 1956 beauty and discover a cozy living room with beamed ceilings, a brick fireplace, and rich hardwood floors throughout. The oversized formal dining room, bathed in natural light from multiple exposures, easily accommodates dinner parties of eight guests or more, with views of the lush, park-like backyard and pool. The heart of the home is a gourmet eat-in kitchen featuring granite countertops, high-end appliances, and custom cabinetry with abundant storage. Just off the kitchen, a spacious family room with pitched, beamed ceilings is flanked by glass sliding doors on both sides, creating seamless flow to the expansive outdoor living areas. Positioned behind the family room is a versatile guest suite with its own full bathroom- ideal for multigenerational living - along with a dedicated laundry room with side-by-side washer and dryer, and direct access to the two-car garage. On the opposite side of the home, the primary suite offers a peaceful retreat with a large walk-in closet and a spa-like en suite bathroom featuring a soaking tub. Two additional generously sized bedrooms share a full Jack-and-Jill bathroom with both a separate shower and tub. A charming fifth bedroom, currently used as an office, plus an additional full bathroom in the hallway, completes this enviable floorplan. Outside, the expansive backyard (nearly 20,000 SF) is a private oasis - fully enclosed by mature trees and hedges. At the far end of the yard, you'll discover an oversized, gated pool and spa with a generous shallow area, perfect for kids to splash and play all summer long. An outdoor kitchen with built-in storage, multiple covered dining and lounging areas, and ample room for a basketball hoop or pickleball court complete this entertainer's dream yard. Additional highlights include new designer lighting, new carpeting in primary closet, fresh interior painting, a two-car garage with an EV charger, and a location just moments from some of the San Fernando Valley's best restaurants and shops such as Scratch Bar & Kitchen, Taj Mahal, Cici's Cafe, Asal Bakery, The Brothers Sushi, Casalena, Sadaf, Borekas Sephardic Pastries, Anajak Thai Cuisine, and Osteria La Buca. This special enchanting Tarzana retreat offers space, privacy, and style in one of the Valley's most desirable pockets. 2011 panels will be owned by the owner in 2031. The second group of panels can be purchased for $2700 in 2046. There are monthly payments of $127.81 and $171.50.
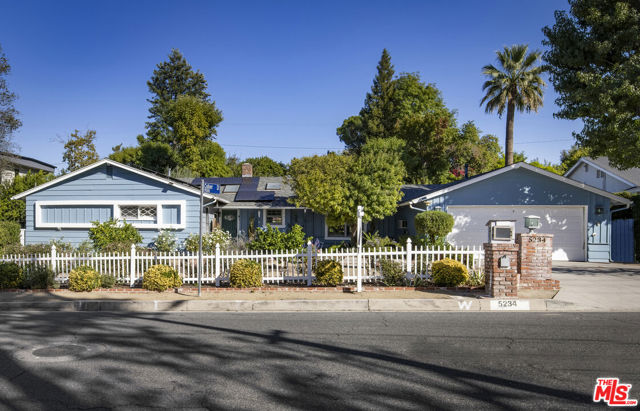
Old Topanga Canyon
1380
Topanga
$1,777,000
1,620
3
3
A rare property in Old Topanga with a second entrance from the quiet Bonnell Drive. This beautifully remodeled view filled three-bedroom home offers modern amenities, unexpected upgrades, and one of the largest flat lots in the area. You'll appreciate the expansive, usable yard rarely found in Topanga.The home features a stylish kitchen with classic white shaker cabinets, sleek quartz countertops and stainless appliances. You'll love cooking and entertaining in this beautiful space, which opens up to a lovely outdoor patio where you can soak in the peaceful ambiance of your surroundings. Kitchen accesses a full laundry room with storage, utility sink and a side entrance to outdoors. The main level includes one bedroom and full bath, while two additional bedrooms and a full bath are located upstairs, with access to the second story deck. The spacious living room has vaulted ceilings, recessed lighting, and a striking fireplace, creating a bright and inviting atmosphere for entertaining or relaxing. Upgraded privacy-maintaining windows fill the space with natural light while ensuring a peaceful indoor retreat and blocking the UV rays. The real magic of this property lies outside, where you'll find a sprawling, beautifully landscaped yard with plenty of space for outdoor activities and entertaining, while being completely fenced. In the rear of the yard is a detached studio guesthouse, complete with a 3/4 bath and patio. Outdoors offers one of the largest, flattest yards in Topanga Canyon, with a large patio area, easy care turf. A wooden bridge crosses over the seasonal creek leading to another sunny yard perfect for those wanting to have a veggie garden, complete with a container ideal as a workshop, garden shed, or additional storage. with water and electric outlets The second entrance on Bonnell Drive has an automatic gate and room to park an RV or extra cars. Additional highlights include a two-car garage equipped with an EV charger, Ring doorbells at the front entrance and garage.A rare find in Topanga, this property combines flat usable land, upgraded finishes, and quiet privacy It's a short distance to Bonnell Park, Red Rock Park and the Skyline Loop. Improvements completed in 2023 and 2024 include roof, windows, HVAC, kitchen and bath remodel, flooring, paint, plumbing, electric, detached guest house/office and automatic gate on Bonnell. Both full baths have also been remodeled in the same style as the kitchen. All flooring has been redone, with warm toned high-quality engineered wood and carpets.
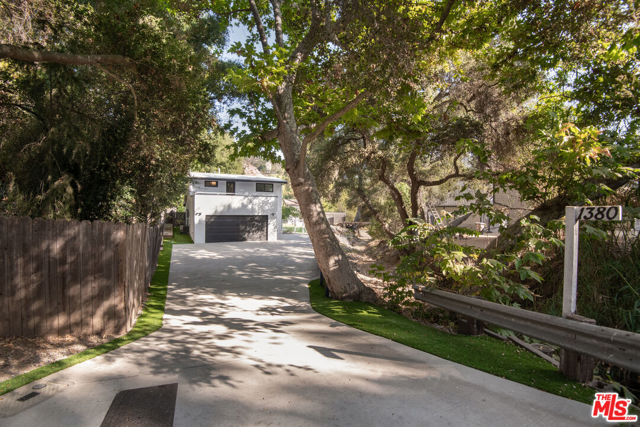
Bianco
83
Irvine
$1,776,000
1,713
3
3
Premier Designer-Inspired interior finishes throughout including Neutral Tile Flooring Downstairs, Up Stairs is Warm Hard Wood Flooring, Custom Fitted Window Treatments, and Recessed Lighting! Chef-inspired Gourmet Kitchen with Custom Granite Countertops & FULL Backsplash, and ALL Stainless Steel Appliances! A Lifestyle Opportunity for Outdoor Living. World-Class Amenities—exclusive to Laguna Altura residents. Leisurely activities at your doorstep—Parks, Full Court Basketball, Junior Olympic Pool, Clubroom, Tot lots, BBQ Picnic destinations, and Private Paved Walking Trail Access to Los Olivos Shopping Center. Award-winning Irvine Unified School District and minutes from Irvine Spectrum Center, Quail Hill Shopping Center, Laguna Beach, and John Wayne Airport!
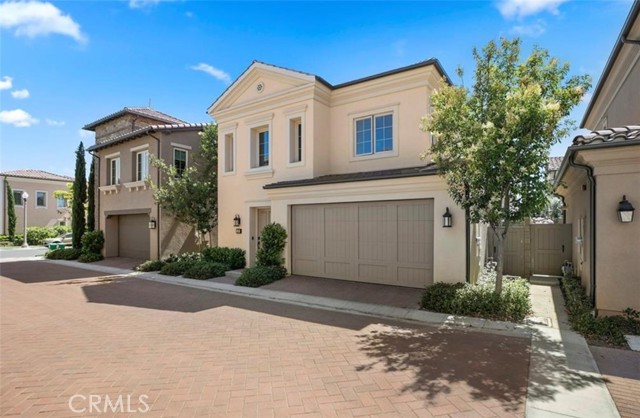
Austin
1107
Pacific Grove
$1,775,800
2,103
3
3
Embrace the ultimate coastal lifestyle in this 3-bedroom, 2.5-bath home with 2,103 sq. ft. of thoughtfully designed living space. Wake up to sweeping ocean views from every level and enjoy tranquil greenbelt vistas --even from your private rooftop retreat, perfect for sunset gatherings or quiet mornings. Nestled on a peaceful cul-de-sac, this home offers soaring vaulted ceilings, abundant natural light, and a generous primary suite with skylights for a bright, airy ambiance. The spacious 2-car garage provides convenience and storage for all your coastal adventures. Ideally located on the Monterey Peninsula in Pacific Grove, you're just minutes from world-class golf, charming shops, acclaimed restaurants, and easy highway access. Situated within the highly regarded Pacific Grove Unified School District, this home blends comfort, elegance, and the best of seaside living --your dream retreat awaits!

Atascadero Dr
3805
San Diego
$1,775,000
1,680
3
2
Welcome to your modern coastal retreat in the heart of Ocean Beach! This fully remodeled 3-bedroom, 2-bathroom home has been thoughtfully designed with high-end furniture, designer finishes, and a seamless open floor plan that invites effortless indoor-outdoor living. Sliding glass doors connect the living spaces to both front and back decks, creating the perfect flow for entertaining or relaxing. The gourmet kitchen features an oversized island, stainless steel appliances, and ample storage, opening to the spacious living room with a pool table, large-screen TV, and plenty of seating. The primary suite offers a spa-like bathroom with a dual shower, while two additional bedrooms provide flexible accommodations for family and guests. Outside, a true backyard oasis awaits, complete with a covered jacuzzi, propane BBQ, outdoor dining and lounge areas, turf game zone with bocce, corn hole, and ring toss, as well as string lighting for magical evenings. Additional highlights include central A/C and heat, EV charger, 2-car garage plus driveway parking, laundry, fast WiFi, and kid- and dog-friendly amenities. Ideally located just minutes from the beach, Ocean Beach pier, dining, shopping, and surf, this home offers the perfect blend of modern comfort and coastal charm. Welcome to your modern coastal retreat in the heart of Ocean Beach! This fully remodeled 3-bedroom, 2-bathroom home has been thoughtfully designed with high-end furniture, designer finishes, and a seamless open floor plan that invites effortless indoor-outdoor living. Sliding glass doors connect the living spaces to both front and back decks, creating the perfect flow for entertaining or relaxing. The gourmet kitchen features an oversized island, stainless steel appliances, and ample storage, opening to the spacious living room with a pool table, large-screen TV, and plenty of seating. The primary suite offers a spa-like bathroom with a dual shower, while two additional bedrooms provide flexible accommodations for family and guests. Outside, a true backyard oasis awaits, complete with a covered jacuzzi, propane BBQ, outdoor dining and lounge areas, turf game zone with bocce, corn hole, and ring toss, as well as string lighting for magical evenings. Additional highlights include central A/C and heat, EV charger, 2-car garage plus driveway parking, laundry, fast WiFi, and kid- and dog-friendly amenities. Ideally located just minutes from the beach, Ocean Beach pier, dining, shopping, and surf, this home offers the perfect blend of modern comfort and coastal charm.

Cora Ct
55
Walnut Creek
$1,775,000
2,300
4
2
Tucked away on a quiet cul-de-sac in one of Walnut Creek’s most beloved neighborhoods, this beautifully updated single-level home offers the best of California living — with a sparkling pool, lush gardens, and seamless indoor-outdoor flow designed for everyday comfort, style, and ease. The gated front yard opens to a welcoming porch and thoughtfully landscaped entry, while the backyard unfolds into a private oasis with a pool surrounded by mature trees, vibrant lawns, and thriving garden beds — all sustainably irrigated by a greywater system. Whether you’re hosting friends, chasing kids across the grass, or unwinding by the pool, the space invites you to slow down and savor. Inside, the home radiates warmth and ample natural light, offering single-story ease with the flexibility to expand. A spacious bonus room and a detached garage provide endless possibilities for work, play, or future living space. A long gated driveway adds convenience and privacy. Just minutes to BART, the Bay Club, parks, top-rated Walnut Creek schools, and downtown dining all connected by nearby bike trails — this home, in one of the area’s most walkable, tight-knit communities, is truly unique. Owned solar provides peace of mind and added efficiency. This is the one you’ve been waiting for. WC School Dist
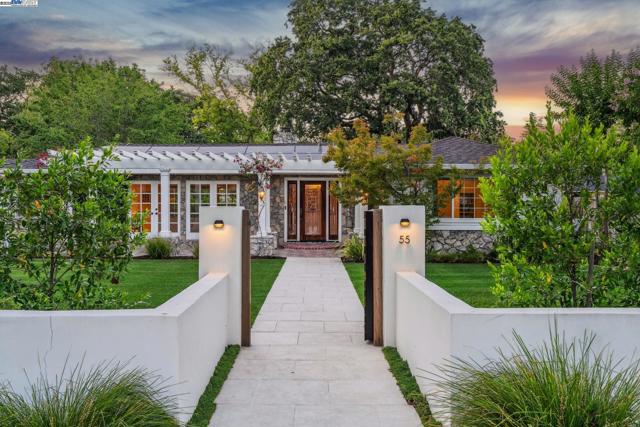
Castle Crest Rd
144
Alamo
$1,775,000
1,683
3
2
This property offers incredible versatility and potential! With plans already in place, you could build a brand-new, stunning 4,652-square-foot home featuring four bedrooms, four and a half bathrooms, a bonus room, and breathtaking views of the surrounding natural beauty. Alternatively, for those who love the charm of the existing structure designed by architect Carl Kolbeck, who was known for his custom contemporary homes. The current Japanese inspired design offers three bedrooms, one and a half baths, in 1,683 square feet. With some modernization and creative touches, you could transform this space into your ideal retreat. Whether you dream of a brand-new masterpiece or a cozy updated haven, this property is ready to meet your vision. ***Landscape plans, surveys, and geotechnical studies are available, the ideal opportunity for a buyer looking to build their dream home in a serene setting.
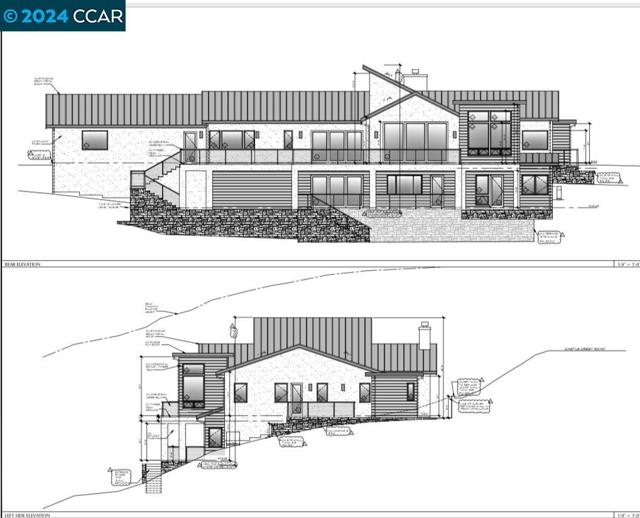
Cheltenham
840
Santa Barbara
$1,775,000
1,999
3
3
Turnkey modern home with a view! Nestled in Mission Canyon Heights, this retreat boasts wide vistas with three bedrooms and three bathrooms across two spacious levels. It features the convenience of two primary suites, one on each floor. The home has been thoughtfully designed with unique architectural elements, vaulted ceilings, and numerous skylights that fill the space with natural light, creating a bright and inviting atmosphere. Like to entertain? There is a very large deck above the two-car garage, perfect for hosting gatherings, enjoying outdoor dining, or simply relaxing and taking in the enchanting city views from multiple vantage points. The location offers an excellent combination of style and convenience, situated in the Roosevelt Elementary School attendance area and just minutes away from popular Santa Barbara attractions like the Old Mission, the Rose Garden, Downtown, and the Museum of Natural History.

Old Stage Rd
100
San Juan Bautista
$1,775,000
1,200
3
2
Where the Trail Ends, Your Dream Begins A once-in-a-lifetime opportunity to own 315 acres of iconic Central Coast landscape in San Benito County, just beyond the Monterey County line at the De Anza Trail gate. This legacy property offers unmatched versatility, privacy, and possibility. Rolling scenic meadows, heritage oaks, valleys, and mesas create the perfect canvas for a retreat, homestead, equestrian estate, or recreational getaway. Features include two rustic mobile homes, multiple natural springs, upgraded well, natural gas at the property line, and nearby electricity. The entire property is fenced, ideal for livestock. Enjoy direct De Anza Trail access, abundant wildlife, and end-of-the-road seclusion just minutes from town. Outstanding hiking, camping, and lifestyle potential.
