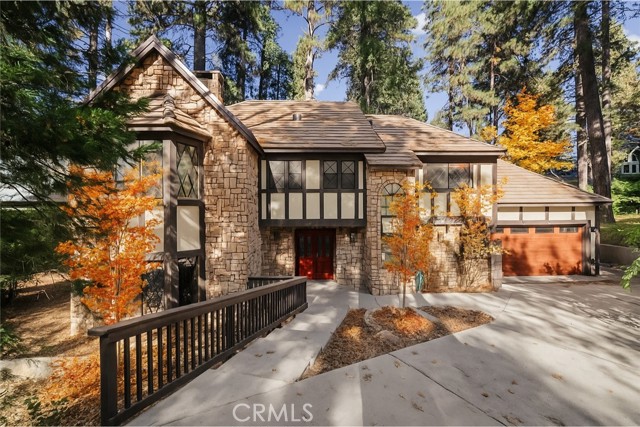Search For Homes
Form submitted successfully!
You are missing required fields.
Dynamic Error Description
There was an error processing this form.
Tiara
13405
Valley Glen
$1,775,000
3,059
4
2
Rare chance to own a 4-bedroom home of this size in this neighborhood at this price point. The Hillview Retreat – Private Compound in Coveted Hillview Park Estates Tucked behind gates and lush hedges in Valley Glen’s highly desirable Hillview Park Estates, this ranch-style compound is more than a home — it’s a retreat. The single-story ranch-style layout is anything but cookie-cutter. With no traditional ensuites, the design instead devotes space to multiple living areas, skylit dens, and flexible rooms that adapt for multi-generational living, home offices, or guest retreats. Beamed ceilings, hardwood floors, and a chef’s kitchen with Viking range, dual ovens, and stone counters anchor the home with warmth and character. Outdoors, weekends write themselves: saltwater pool and spa, multiple patios for entertaining, and an expansive corner lot that feels like your own private park. Imagine summer barbecues, evening swims, and neighbors who stop by just to say hello. With approximately 3,100 sq ft, 4 bedrooms, and versatile bonus spaces, this single-story home is ideal for multi-generational living or anyone craving room to spread out. Upgrades include dual-pane windows and recessed lighting, blending comfort with peace of mind. Beyond the gates, you’re in the heart of Valley Glen — minutes from studios, the vibrant dining of Sherman Oaks and NoHo, local parks, and top schools. Hillview Park Estates isn’t just an address; it’s a community where curb appeal and neighborly pride run deep. The Hillview Retreat: a rare opportunity to live, gather, and thrive in one of Valley Glen’s most sought-after neighborhoods. Broker/Agent and Seller do not guarantee the accuracy of square footage, lot size, zoning, permits, use codes, schools, or other information concerning the condition or features of the property. Buyer is advised to independently verify the accuracy of all information through personal inspection and with appropriate professionals.
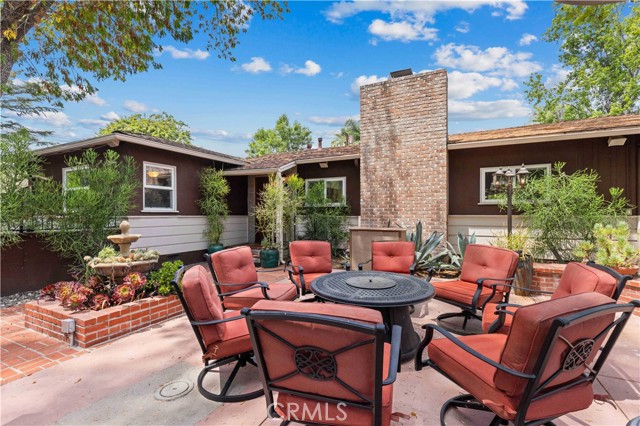
Elk Clover
682
Palm Desert
$1,775,000
3,255
3
4
Surrounded by Beauty at Every Turn! Perched above the 16th hole of the Arroyo course at Indian Ridge Country Club, this spectacular Ocotillo 2 offers sweeping 180 vistas of shimmering lakes and dramatic mountain peaks. Everywhere you look, the scenery is nothing short of breathtaking. With 3,255 sq. ft., 3 bedrooms, and 3.5 baths, this home is designed for both comfort and elegance. Walls of windows and new Fleetwood sliding glass doors frame the outdoors, flooding the interior with natural light by day and creating a warm, inviting ambiance at night. Step outside to a spacious patio complete with pool, spa, and fire-pit, the perfect place to watch the sun rise over the mountains or unwind beneath desert skies. The landscaping and new exterior paint take curb appeal to the next level. A full list of upgrades is included with your private tour. A few of the upgrades worth mentioning are the fully owned solar system delivering significant savings during the summer months, custom solid wood 8-foot interior doors, stone flooring, newer tankless hot water heater, AC units and exterior pavers throughout. Offered furnished per inventory, the home is move-in ready with timeless finishes throughout. And best of all--the seller's coveted Golf Membership is available to purchase placing you directly into the heart of the Indian Ridge lifestyle. Just bring your personal touches and start enjoying the desert's finest living. Indian Ridge has 1068 homes, each with a unique golf course view. The amenities are some of the finest in the desert with a complete spa, hair and nail salons, state of the art fitness center, junior olympic swimming pool, aerobics pool, two 18 hole Arnold Palmer designed golf courses. Plug in your electric car and have your groceries delivered.

Viane
4821
San Diego
$1,775,000
1,656
4
2
Nestled in the highly sought-after neighborhood of Bay Park, this 4-bedroom, 2-bath mid-century modern home sits at the end of a quiet cul-de-sac. Known for its central location, Bay Park offers unbeatable convenience—just minutes from Downtown San Diego, Mission Bay, top-rated schools, beaches, and scenic parks. Designed with timeless architecture and contemporary flair, this home features an open-concept layout with exposed beams, modern fixtures, and a fully remodeled kitchen with quartz countertops and sleek cabinetry. Expansive windows and a deck off the living room slider capture panoramic views of city lights and the bay, creating the perfect space for entertaining or relaxing at sunset. The primary suite provides a serene retreat, while the additional bedrooms offer flexibility for guests, a home office, or creative use. A dedicated interior laundry room, updated bathrooms, and fresh finishes throughout add comfort and functionality. Combining design, convenience, and location, this Bay Park gem embodies the best of San Diego coastal living—stylish, central, and effortlessly elevated.
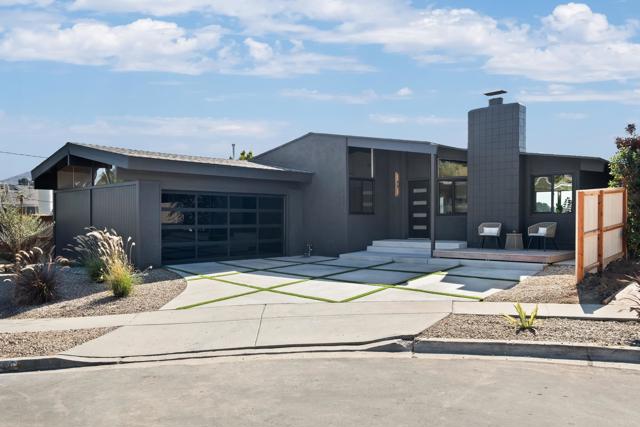
Benton
1506
Los Angeles
$1,775,000
2,372
6
5
Street-to-Street Silver Lake Compound | Two Homes on One Lot (4BR / 3BA Main + 2BR / 2BA Guest). A rare chance to own a true Silver Lake compound with two fully independent homes on a private street-to-street lot. Unassuming from the street, the main 4BR / 3BA residence (approx. 1,475 sq ft) opens dramatically to hillside and treetop views, with an open living / dining / kitchen floor that flows out to a large view deck an effortless indoor outdoor extension of daily living.One level down, the primary suite, two secondary bedrooms with Jack-and-Jill bath, and central laundry form a complete and practical private sleeping level.From the lower street, a separate gated entrance leads to the 2BR / 2BA guest house (approx. 897 sq ft) with its own yard and a true two-car garage offering total independence for income, extended family, creative work, or a private studio retreat. Recent upgrades include foundation/seismic reinforcement, modernized systems, and full interior/exterior renovation, delivering turnkey peace of mind rarely available in historic Silver Lake. Income Potential: Main residence: $5,500/mo. Guest house: $4,500/mo. The guest house has previously operated as a furnished short-term rental - income statements available upon request. Location: Moments from Sunset Junction, Silver Lake Reservoir, Erewhon, Pine & Crane, Intelligentsia, Caf Stella, and more. Flexible living for: Owner + income offset. Multi-generational living. Work-from-home with meaningful separation. Anyone learning property stewardship / hosting responsibly. A turnkey, income-capable compound in one of Silver Lake's most walkable pockets at a price point that would be difficult to reproduce today.
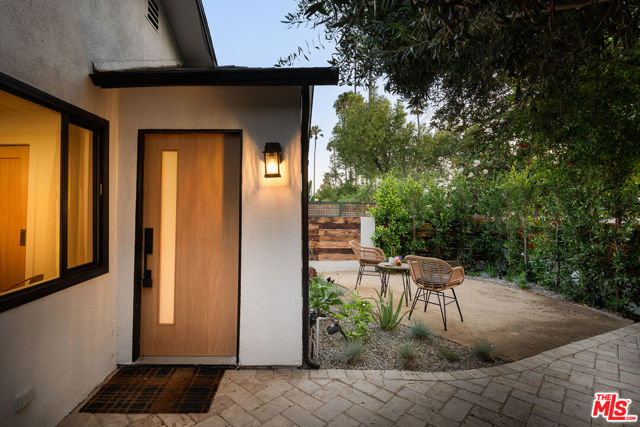
Best
1080
Hollister
$1,775,000
1,828
3
2
An exceptional 30-acre property in the heart of Hollister, blending privacy, versatility, and growth potential. A brand-new well (2024), a fully renovated main home with indoor pool, outbuildings, and mobile home create a ready-to-use estate, while subdivision permits remain in progress (not yet finalized). With utilities on-site, possible future Sunny-Slope Water connection, and close proximity to the new college, highways, and amenities, this property is ideal for development, investment, or a multi-use retreat.
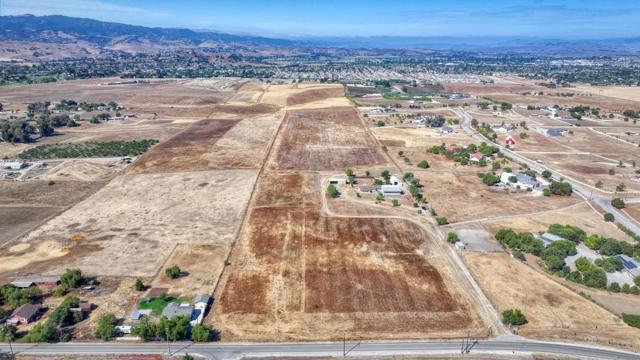
Zuma View #127
6477
Malibu
$1,775,000
2,064
3
3
Welcome to refined coastal living in this beautifully upgraded 3-bedroom, 2.5-bath townhome located behind the gates of The Pointe at Malibu. This modern residence offers a seamless blend of style, comfort, and functionality in one of Malibu's most desirable and secure communities. Step inside to an open-concept layout featuring a custom chef's kitchen equipped with a premium Wolf range, double ovens, a digital Samsung refrigerator, a mini wine fridge, and a convenient pot fillerperfect for effortless entertaining. The kitchen flows into a bright dining area and a versatile family space, anchored by a sun-filled living room with a cozy fireplace. Downstairs also includes a guest powder room and direct access to a two-car garage. Upstairs, the primary suite is a true retreat, complete with a dual-sided fireplace, a spa-inspired en-suite bath featuring a Hydro tub, steam shower, and a heated towel rack. The two additional bedrooms offer generous closets and share a thoughtfully designed full bathroom. Additional upgrades include wide plank engineered wood flooring, plantation shutters, recessed lighting, a built-in BBQ and firepit on the large patio for year-round outdoor enjoyment, a whole-house generator, and an EV charger in the garage. Community amenities include a heated pool, spa, gym, and a tennis court with pickleball lines, and all just minutes from Paradise Cove, Pepperdine University, and the best of Malibu's shopping, dining, and beaches. Experience the best of Malibu in this move-in ready, low-maintenance home that offers both comfort and convenience in a prime location.
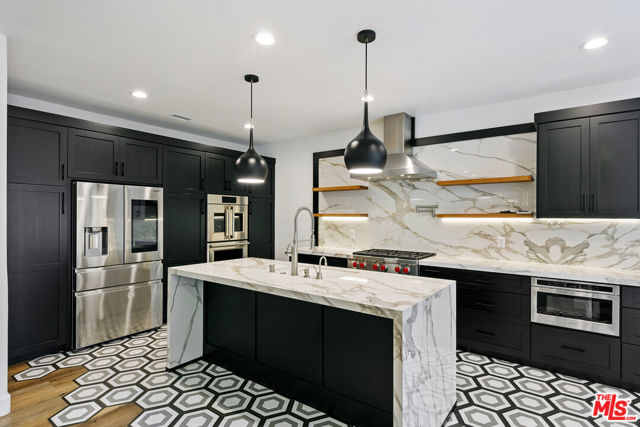
Summit
23722
Calabasas
$1,775,000
2,398
3
3
This beautifully updated Calabasas Highlands home offers three bedrooms, three baths, an elevator, and sweeping views across the surrounding canyon landscape inspired by the San Juan ridgelines. Filled with natural light, its warm and intuitive layout includes inviting living areas that open to expansive decks and patios perfect for morning coffee, outdoor dining, and year-round enjoyment. A serene primary suite is framed by treetop and mountain vistas, and flexible spaces throughout the home provide the ideal setting for work or relaxation. Perched in a quiet and charming enclave, the property sits within the sought-after Las Virgenes School District and is just minutes from Viewpoint School, Malibu beaches, and access to Calabasas Peak along with multiple scenic hiking trails right outside your door. A private hot tub overlooks the valley and the Santa Monica Mountains creating the perfect spot to unwind as the sun sets, which is truly spectacular here. Everyday conveniences are close by including the Calabasas Commons, Erewhon, and Bristol Farms, while quick access to Malibu and the 101 freeway keeps the best of Southern California within easy reach. With modern updates, incredible vistas, and a peaceful Highlands setting that offers serenity, community, and a deep connection to nature, this home stands out as a move-in-ready retreat full of character and warmth.
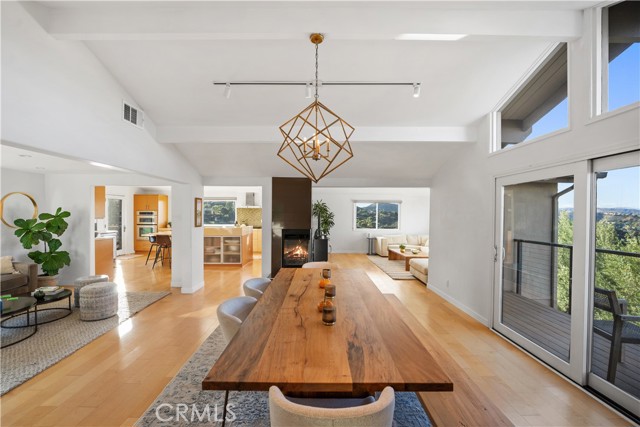
Coast Oak
1230
Solvang
$1,775,000
3,039
5
3
This spacious, single-level 5-bedroom, 2.5-bathroom home offers approx. 3,039 square feet, with soaring ceilings, recessed lighting, engineered wood floors, and plantation shutters throughout. The gourmet kitchen features stainless appliances, a 6-burner range, granite counters, kitchen island and breakfast bar. Flexible spaces include a parlor/wine room, and an artist studio/media room with private entry. The bright and airy primary suite features a large walk-in closet and spa-inspired bath with soaking tub, dual vanity, and shower. Outdoors, a large wraparound backyard provides multiple areas to lounge, dine al fresco under a pergola, BBQ, and entertain around a fire pit. A laundry room, solar with battery and a 2-car garage add to the appeal. Ideally located minutes from Solvang and Buellton shops, dining, and wineries.

Barley Grain
1505
Paso Robles
$1,775,000
3,415
4
4
Nestled on over 5 picturesque acres in the desirable Spanish Camp community of Paso Robles, this 3,415± sq ft residence offers exceptional space, privacy, and potential. The home features primary suites on both the main and upper levels, along with two additional bedrooms and a dedicated office—ideal for multi-generational living or flexible work-from-home needs. A charming media/sitting room could be connected to the downstairs primary suite, creating an opportunity for separate living quarters if desired. The property itself is dotted with majestic oak trees and enhanced by a creek that meanders along the back of the acreage, providing a peaceful rural backdrop. While the home is ready for your modern vision and updates, it benefits from owned solar, making it a rare opportunity to craft your dream estate in one of Paso Robles’ most coveted countryside neighborhoods.
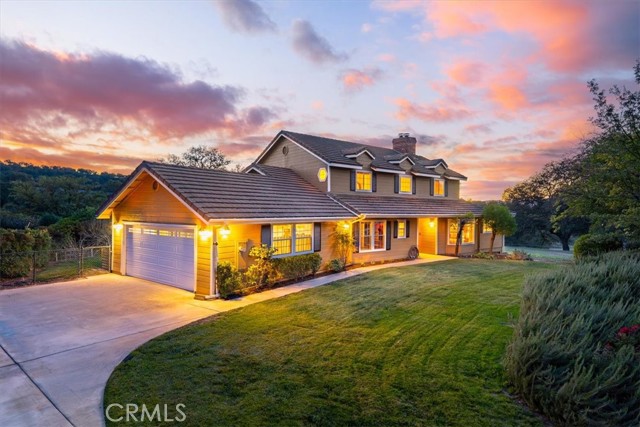
Orange
5192
Los Angeles
$1,775,000
2,238
4
3
Welcome to this stunning single-level residence with 4 bedrooms and 3 bathrooms, flooded with natural light and beautifully remodeled throughout. This spacious home features an open, thoughtfully designed layout that flows seamlessly. The expansive primary suite offers exceptional privacy and comfort with spa-like bathroom, ample closet space and direct patio access to enjoy your morning coffee outside. The other 3 well-sized bedrooms provide plenty of space for family, guests or a work-from-home sanctuary. Set on an oversized lot, the home boasts multiple outdoor areas and a lush grassy yard, perfect for entertaining or relaxing. A detached two-car garage and extra long driveway provide added convenience. Outdoor enthusiasts will enjoy nearby Kenneth Hahn State Park and various hiking trails. With easy access to the Expo Line, an array of shopping and dining options, your private retreat in the heart of Baldwin Vista awaits.
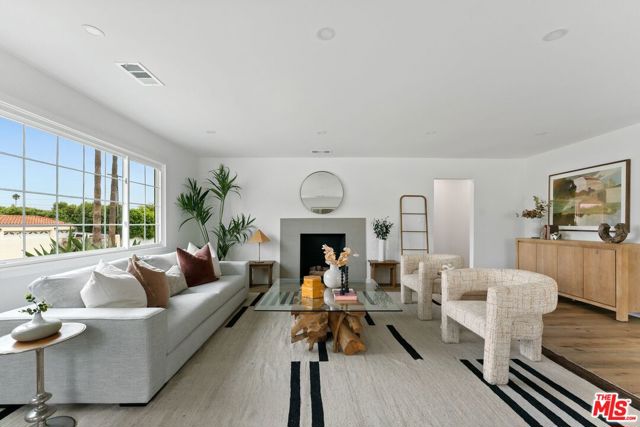
Kentwood
7024
Los Angeles
$1,775,000
1,600
3
3
In the heart of Westchester's coveted North Kentwood, nestled just above Silicon West, close to shopping dining and the beach, lies a gem of a property that embodies both comfort and potential. This charming three-bedroom, three-bath home welcomes first-time buyers with open arms, offering a master suite complemented by two additional well-sized bedrooms and bathrooms. Upon entering, one is greeted by an open-concept design that seamlessly integrates indoor and outdoor living spaces, perfect for entertaining or enjoying quiet afternoons. As sunlight filters through the vinyl windows, the hardwood floors reflect a warmth that invites relaxation. The original bathroom, characterized by its nostalgic pink and grey tiles, serves as a charming nod to the home's history, while an additional en-suite off one of the bedrooms enhances practicality for guests. Recent upgrades, including a new electrical panel and plumbing, ensure modern convenience, and the centralized heating and cooling systems provide year-round comfort. This property not only caters to first-time homebuyers but also appeals to savvy investors seeking a foothold in a neighborhood known for high-value homes. Here lies a place where memories can be made, and future investments flourished truly a remarkable opportunity.
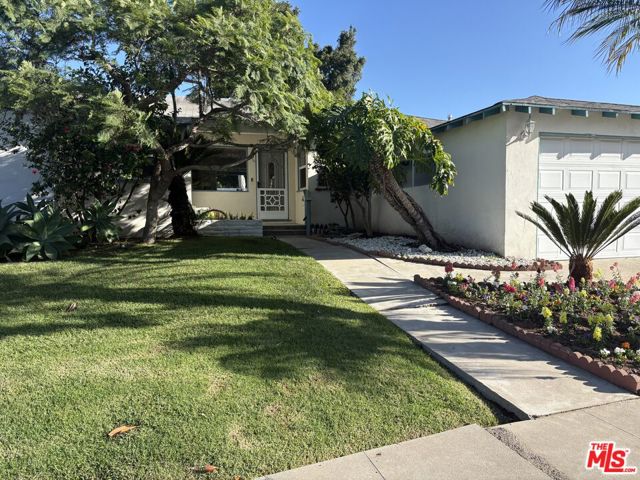
Carmel Street
1214
San Luis Obispo
$1,775,000
2,285
3
4
This elegant luxury townhouse is in downtown San Luis Obispo, dubbed “America’s Happiest Place” by Oprah Winfrey in 2011. City conveniences—including restaurants, cafes, pubs, the San Luis Mission, plaza, museums, theaters, and shops—are all within walking distance. Central Coast wineries, beaches, and Hwy 101 access are nearby, as are shopping malls, farmers markets, and hiking trails. Inside this contemporary Spanish-inspired home, natural light and high-end finishes abound. The open-concept floorplan features three bedrooms and 3.5 bathrooms across 2,285 sq. ft., with 9-foot ceilings and a gourmet kitchen with premium appliances. All four levels are accessible by stairs or a private elevator. Rebuilt in 2025 with new windows, walls, insulation, and upgrades by a respected local builder, the home includes custom touches by one owner, a luxury interior designer, making it move-in ready. High-end features include fumed white oak wide-plank floors, matching stair treads, Italian tile, tankless water heater, three-zone HVAC, Weather Shield windows, premium appliances, Sonos sound, automated security gate, mesh Wi-Fi, and Google Nest systems. The ground floor offers a stylish entry with designer wall coverings, Spanish lighting, Italian tile, custom closet, privacy-glass door, and upgraded lighting. The two-car garage has resin flooring, built-in storage, and key fob/pad entry. The first floor kitchen boasts Sub-Zero and Wolf appliances, quartzite counters, Italian tile backsplash, a center island, reverse osmosis water filtration, automated window shades, and a custom pantry with coffee bar and Wolf microwave drawer. The open living/dining area features natural light, chandelier, custom fireplace tile with barn beam mantel, built-in cabinetry, Juliet balcony, elevator access, and a powder room. The second floor has two guest ensuite bedrooms with custom closets, upgraded lighting, and Italian porcelain tile bathrooms with quartzite countertops. A dedicated laundry area offers extra cabinetry. The third floor hosts the luxurious primary suite with terrace access, designer wall coverings, automated window coverings, Samsung TV with Sonos sound, and sophisticated lighting. The customized walk-in closet includes built-in storage, pop-up charging dresser, beverage fridge, coffee station, and wine storage. Now is the time to schedule a private tour of this exceptional property.
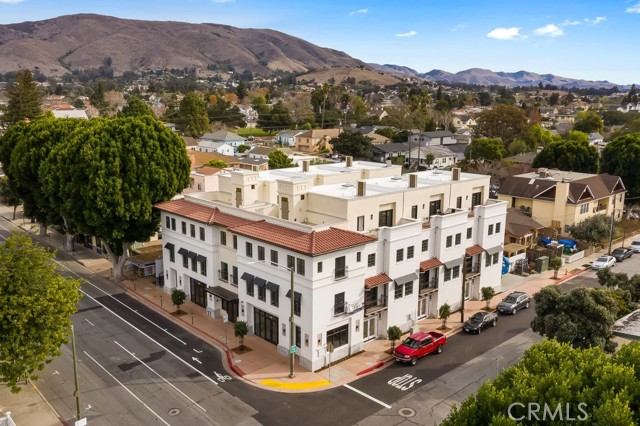
Coast Ave
2196
San Marcos
$1,775,000
3,480
4
4
Welcome to this well maintained home in the highly sought-after Rancho Dorado community of San Marcos known for its charming streets, peaceful ambiance, and close-knit feel. From the moment you step inside, you'll notice how thoughtfully this floor plan has been designed to bring comfort, connection, and effortless living together. The expansive family room is truly the heart of the home, featuring a dreamy gas fireplace perfect for cozy evenings, and large picture windows that flood the space with natural light while framing serene views of the backyard. A highly desirable downstairs bedroom with a full bath offers flexibility that is ideal for guests, multigenerational living, or a quiet home office. The spacious kitchen complete with Viking Appliances, a generous center island, granite countertops, a walk-in pantry, and even a built-in desk area just off the breakfast nook perfect for homework, planning, or everyday organization. Upstairs you’ll find a welcoming second level with room for everyone. Two bedrooms share a convenient Jack-and-Jill bathroom. The large upstairs laundry room has its own sink, storage, and built-in cabinetry—makes laundry days an absolute breeze. The primary suite feels like a private retreat, offering its own sitting area, dual walk-in closets, dual vanities, and a centered soaking tub that invites you to unwind. Throughout the home, custom white plantain shutters add timeless elegance and an elevated, cohesive feel. The large backyard is just as inviting, offering a pool-sized space with lush grass area, beautiful landscaping, and a the paved patio is perfect for dining al fresco, entertaining, or simply enjoying the Southern California sun. 3 car tandem garage.It’s a yard with endless possibilities.
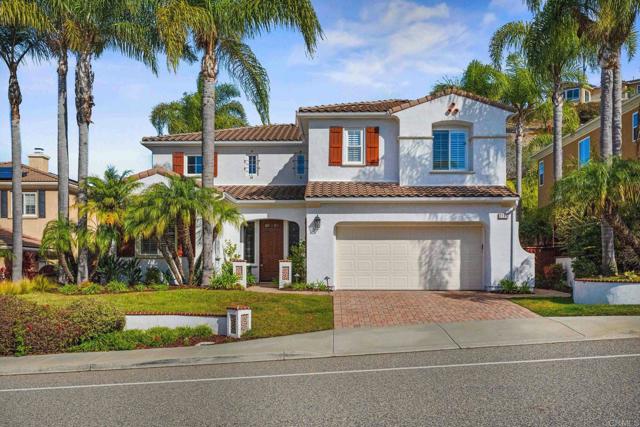
Governor
3542
San Diego
$1,775,000
2,575
5
3
Best-Priced 5-Bedroom Home in University City — Two Primary Suites, Multigenerational Layout & Modern Upgrades. This spacious 5-bedroom, 3-bath University City home offers the rare combination of two primary suites, a first-floor primary bedroom & bath, and a highly flexible layout perfect for multigenerational living, work-from-home needs, aging in place, or long-term guests. Bright and inviting living spaces flow effortlessly to a covered patio and a large private backyard designed for indoor–outdoor living, entertaining, and everyday comfort. The remodeled kitchen (2021) features Quartz counters, LG stainless appliances, two breakfast bars, and an open-concept connection to the living and dining areas. Updated modern bathrooms and recent improvements—new furnace & A/C, LVT plank flooring, energy-efficient dual-pane windows, recessed lighting, new ceiling fans, fresh paint, and a newer roof—make this home truly move-in ready. Upstairs bedrooms offer peaceful treetop views, while the downstairs suite provides incredible versatility for in-laws, teens, guests, or a private home office. Additional highlights include RV/boat parking, a 2-car garage, workshop shed, and no HOA. Located across from Standley Recreation Center, Standley Aquatic Center, Spreckels Elementary, Standley Middle & UC High, and minutes to UCSD, La Jolla Shores, Mission Bay, UTC, biotech campuses, and major freeways, this home delivers walkability, convenience, and community.
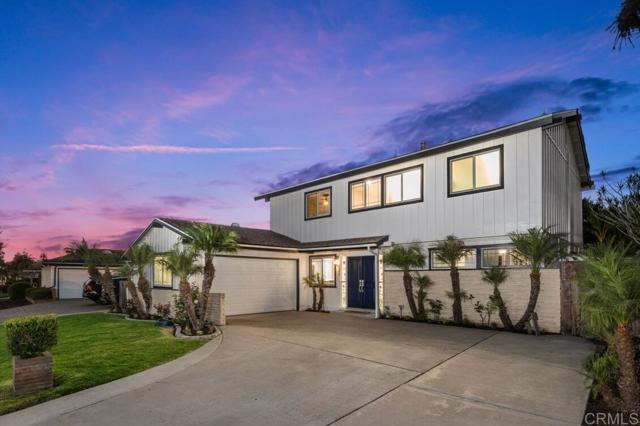
Corbin
5701
Tarzana
$1,775,000
1,906
5
5
Discover a place that truly feels like home in the heart of Tarzana's beloved Melody Acres. Tucked behind private gates on a wide, flat 17,001 sq ft lot, this property offers something incredibly rare: two separate homes, endless flexibility, and the kind of space that makes life feel calmer, easier, and more connected. The main house is a warm, inviting ranch-style home that instantly puts you at ease. With around 1,966 sq ft, it features 3 comfortable bedrooms and 2.5 beautifully updated bathrooms. The remodeled kitchen is one of those spaces where people naturally gather--complete with stainless steel appliances, double ovens, a wine fridge, and plenty of room to cook together. The living and dining areas are filled with natural light from a full wall of windows that look out to the spacious backyard. Step outside and you'll find patios perfect for long summer evenings and mature fruit trees that make the entire space feel like your own private retreat. The second home--a stunning two-story ADU--feels like a hidden sanctuary. With about 1,000 sq ft, it has its own entrance, its own yard, and its own sense of peace. Soaring ceilings, a cozy fireplace, hardwood floors, and French doors opening to a large wood deck create a true indoor-outdoor vibe. It offers 2 bedrooms and 2 updated bathrooms, plus a remodeled kitchen and laundry area. The upstairs bedroom, with its walk-in closet and added privacy, feels like a quiet getaway at the end of the day. What makes this property special is how versatile it is. The ADU is perfect for extended family, adult children, guests, or meaningful rental income. Investors will appreciate the space and potential to explore future development. And anyone looking for a sense of breathing room will love the grassy play areas, mature trees, and the option to relax or entertain in complete privacy. All of this is just a short walk from local restaurants, shops, and places people love spending time. You're also close to the Westfield Topanga Mall & The Village, schools, parks, and major freeways--everything you need, without giving up the peace and charm that makes Melody Acres so special. Homes like this don't come around often. It's more than a property--it's an opportunity to create the lifestyle you've been hoping for.

Pickwick
6565
Los Angeles
$1,775,000
2,226
3
4
Nestled at the end of a quiet and serene cul-de-sac, just moments from Pasadena and with convenient access to Los Angeles' major arteries, this newly constructed, three-story home exemplifies luxurious living. With chic contemporary design, natural lighting, and stunning city views, it offers a rare opportunity to enjoy a modern lifestyle in a highly desirable location. Step into an open-concept living space perfect for entertaining. Blonde Oak hardwood floors flow throughout, complemented by recessed lighting and expansive LaCantina 3 panel sliding glass windows that frame breathtaking views. The state-of-the-art kitchen features sleek Calacatta porcelain countertops, a bookmatched Calacatta porcelain backsplash, brand-new stainless steel Thor appliances, a wine fridge, and an island with ample space for dining and meal preparation. Adjacent to the kitchen is a versatile bedroom with a full bathroom, ideal for use as an office, gym, or guest room. A convenient half bath is also located on this level. The second floor hosts the luxurious primary suite, complete with a walk-in closet, large LaCantina 3 panel sliding glass windows, and a private indoor-outdoor terrace. The spa-like primary bathroom includes a soaking tub for ultimate relaxation and a walk-in shower with bookmatched porcelain slabs. A secondary bedroom with its own full bathroom and a dedicated laundry area complete this floor. The top level boasts a shaded patio, perfect for dining and entertaining. A short staircase leads to the rooftop deck, offering panoramic views of Los Angeles and the Downtown LA Skyline. With water and gas hookups, the space is ready for an outdoor kitchen or grill, making it ideal for hosting gatherings under the stars. Additional features include dual zone central air/heat, recessed lighting throughout, built-in wine cabinet under staircase, built-in ceiling speakers, solar panel ready on the rooftop, and an attached 2 car garage. This home is conveniently located near the 110 Freeway, Pasadena, excellent schools, and a variety of shopping and entertainment options. Don't miss this exceptional opportunity to own a meticulously designed, move-in-ready home where comfort, style, and convenience come together.

Delta Coves Dr
3143
Bethel Island
$1,774,000
3,332
4
6
Live the waterfront lifestyle in this luxurious 3-story Starboard model featuring 2 primary suites and 2 additional bedrooms w/4 full baths and 2 half baths...and a custom elevator for ultimate convenience and accessibility. This beautifully designed home blends comfort, style, and functionality—perfect for both everyday living and entertaining. Enjoy breathtaking views and direct access to over 1,000 miles of scenic waterways—a true paradise for boaters and water lovers alike. Inside, discover open-concept living, expansive windows, high-end finishes, and multiple outdoor spaces perfect for entertaining or unwinding. Private access to your exclusive club area called Island Camp, featuring resort-style amenities to include a clubhouse, gym, movement studio, duffy bar, firepits, bbq's, outdoor covered and heated game pavillion with commercial refrigeration, ice maker and warming ovens, 25 yard lap pool, kids pool, hot tub, pickleball, volleyball, half-court basketball, kids playground, and a dog park. Whether you're relaxing on your private patio, entertaining in your open-concept kitchen and living area, or launching your boat from your backyard dock, this home offers the ultimate Delta lifestyle. Click on our video for your complete tour of this beautiful home!
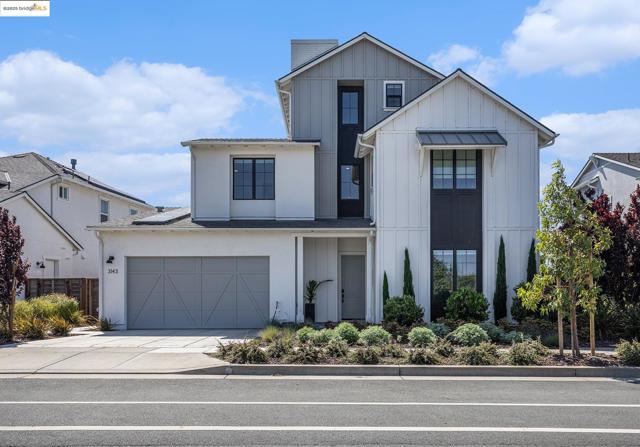
Jersey Court
735
San Diego
$1,774,000
1,438
3
3
Just steps from the shoreline, this exceptional three-bedroom, two-story beach condo offers the ultimate blend of elevated coastal living and proven investment performance in the heart of Mission Beach. Beautifully maintained and thoughtfully updated, the home features multiple levels of sunlit living space, a rare two-car garage, and outdoor spaces designed for relaxation and entertaining. A spacious second-level balcony is ideal for barbecuing and hosting guests, while the private rooftop terrace delivers panoramic views of Mission Bay and the Pacific—perfect for sunset cocktails or morning coffee above the coast. With a strong, successful history as a short-term rental, this property doubles as both a luxurious beachside retreat and a lucrative income opportunity. Located just blocks from Belmont Park and close to all the dining, shopping, and recreation Mission Beach has to offer, 735 Jersey Court captures the essence of Southern California seaside living
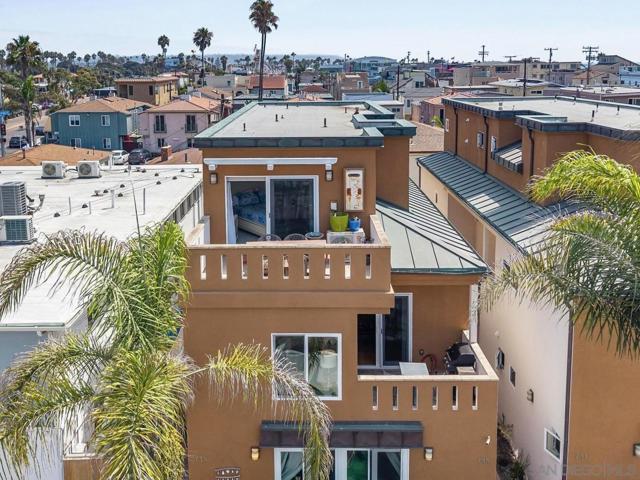
Chatham
8343
Orange
$1,774,000
2,740
5
4
Huge price reduction! Price to sell! Timeless, romantic, and immaculate, this European influenced estate in Serrano Heights is a dream come true! Built in 2003 with 9' high ceilings. No expense was spared on creating this stunning Mediterranean-style home. Towering cypress trees, numerous palms, and blooming flowers will greet you happily upon your arrival. As you walk to the front door, the smooth stucco walls, the handsome stone frames around the doors and windows, and the keystones with a carved shell motif give you a sense of nostalgia. Inside, a charming foyer, a cozy living room, and a formal dining room welcome you! Open to the family room with an elegant fireplace, the kitchen is a chef's dream. It boasts a central island with antique finish cabinetry, glass paneled cabinet doors, stainless steel appliances, under-cabinet lights, 3 cm quartz countertops, & full stone/glass backsplash. Next to the kitchen, a good sized den can be turned into a bedroom easily. Fully upgraded, the bath downstairs features a classic vanity, travertine walls, & a travertine shower with a custom soap box. Upstairs, the primary suite showcases a covered balcony with travertine tile floor-perfect for you to unwind and enjoy the spectacular sunset views after work! The primary bath's highlights include granite countertops, a soaking tub, a granite walk-in shower, dual vanities, a makeup vanity, & a huge walk-in closet with a closet organizer. 2 secondary bedrooms with walk-in closets share a jack-and-jill bath which also has antique finish cabinets, 3 cm quartz countertop, & stone mosaic backsplash. The 3rd bath upstairs is right by the 4th bedroom. A the tech center with a built-in desk & a beautiful chandelier. Just professionally cleaned and sealed, the gorgeous lime stone floor flows through downstairs. Durable solid oak floor on the staircase and upstairs. Classic plantation shutters. Countless dazzling chandeliers. Beautiful crown moldings. Built-in cabinets, overhang racks, & a water softener in the garage. A custom wrought iron gate with scrolls. Newer vinyl fences. Lush, comfortable, and mesmerizing, the yard will make you fall in love with it. Watch water from the raised spa flow into the pool, swim in the freeform Mediterranean pool, warm up by the fire glass fireplace, relax in the oversized covered patio with Tuscan-style columns, bake your homemade pizza in the outdoor pizza oven--truly a resort living experience in a Mediterranean like villa! Move-in ready!

Lamplight
19072
Yorba Linda
$1,772,000
2,978
4
4
A truly rare find in YL,this exquisite nearly 3,000 sq.ft. residence sits on an expansive 15,000 sq.ft. lot at the very end of a quiet,private cul-de-sac. The curb appeal is unmatched.A triple-wide,freshly poured concrete driveway w/brick inlays leads to a 3-car garage boasting built-in storage across the entire width of the garage.Step thru double doors & into grand living room w/soaring cathedral ceilings,wall-to-wall brick fireplace.Tons of Natural light pours thru large windows & sliding glass doors.Hardwood floors flow from hallway into formal dining room,accented by open beam ceilings,pool views & built-in speaker system.The gourmet kitchen was fully remodeled w/custom hardwood cabinetry w/pullouts & Lazy Susan,black granite countertops,designer tile backsplash,S/S GE oven,KitchenAid 5-burner cooktop & microwave,Bosch dishwasher & S/S sink w/ upgraded fixtures,opening to a cozy breakfast nook & a large family room & French doors w/side vents that invite in Yorba Linda’s gentle evening breezes.Downstairs also includes a spacious bedroom w/ its own private entry thru a sliding glass door—perfect for guests or multi-generational living.Adjacent is 3/4 bath & laundry room featuring sink,hardwood cabinetry & utility storage.Upstairs,a loft & private balcony provides the perfect retreat or home office.The primary suite is a Showpiece:vaulted ceilings,lighted ceiling fan & a fully remodeled master bath w/ dual sinks,upgraded fixtures & walk-in shower w/ tile insets & built-in bench.The dual-entry massive master closet has custom organizers & mirrored wardrobes for exceptional storage.Energy efficiency abounds w/ a paid-off solar system,Lennox high-efficiency HVAC & whole house fan.The backyard is a private entertainer’s dream:A sparkling pool/spa anchor the space,enhanced by new tile,diving board & multiple seating areas surrounded by lush privacy landscaping.Pool features new equipment—heater,controller & internet-enabled remote control system.The 8-person spa,a fire ring w/ semicircle seating for 10 & covered patio,built-in speakers & pass-thru window make this backyard the perfect venue for gatherings.Solar heating for pool & 2 large sheds—one 15’x9’ could be for storage or dollhouse & another 10’x6’ for tools or toys.Over $350,000 invested in improvements,including:Roof replacements,Vinyl windows/sliders & insulation.Nestled among other estate-caliber homes,this residence offers unmatched privacy,quality craftsmanship,feeding best of PLA/Linda schools.
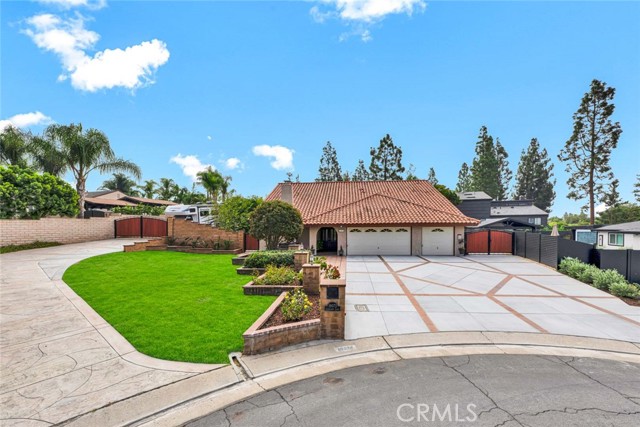
Amanda Glen
1351
Escondido
$1,770,773
3,100
4
4
**NEW CONSTRUCTION** - Pre-Completion Pricing with an estimated completion October 2025. This stunning 3,100 sq. ft. single-story home features 4 bedrooms, 3.5 baths, and a 3-car tandem garage. Located minutes from San Pasqual Valley, the San Diego Zoo Safari Park, shopping, and freeways, it offers both convenience and comfort. Enjoy an open-concept layout with 9’ ceilings, a spacious great room, and a gourmet kitchen with a large island, quartz countertops, full backsplash, and stainless steel appliances. With time to choose your own upgrades and flooring. Solar available through Sunrun—lease or purchase options.
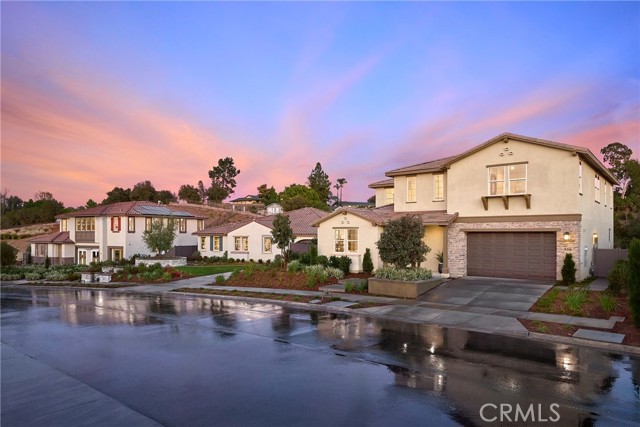
Walsh Ave
1580
Dublin
$1,770,663
2,612
4
3
Stunning New Construction in the Coveted Francis Ranch Master-Planned Community! Welcome to this beautifully designed, brand-new home, ideally located near premier shopping, dining, and major freeways for ultimate convenience. This elegant Residence 3 floor plan offers the perfect blend of modern style and practical living, featuring an open-concept layout and a spacious loft—ideal for work, play, or relaxation. This home includes all upgrades – featuring premium luxury vinyl plank flooring, contemporary countertops, cabinetry, recessed can lights, pre-wire ceiling fan/pendant lights, and more. Please check with the Community Sales Manager for details. This energy-efficient home also offers a solar system, available for purchase or lease, helping you save on utilities while promoting sustainable living. Don’t miss your chance to own a new construction home in one of the most desirable communities in the area! Representative photos added.
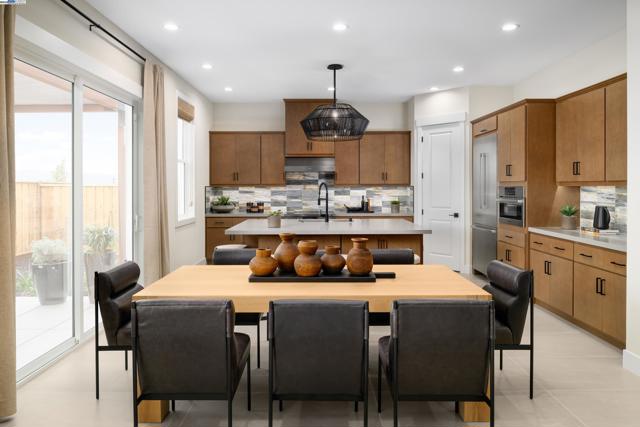
Tribune
19500
Porter Ranch
$1,770,000
3,359
4
4
A Rare Porter Ranch Estate Backing Limekiln Canyon. Privately tucked behind its own gated entrance at the end of a serene cul-de-sac, this remarkable single-level ranch estate embodies the pinnacle of Porter Ranch living. Set upon an expansive half-acre, the property offers both grandeur and intimacy, framed by uninterrupted access to the natural splendor of Limekiln Canyon. With direct entry to equestrian paths and miles of scenic hiking and biking trails, the estate provides a rare and effortless connection to nature—ensuring a lifestyle that feels both elevated and rejuvenating.The residence spans almost 3,400 square feet of refined, thoughtfully curated living space. An attached ADU/in-law suite—complete with its own kitchen and full bath—offers luxurious independent accommodations for guests, extended family, or multi-generational living. The home’s elegant single-story design is enhanced by bright, restorative canyon views that sweep across the eastern exposure.For the automotive connoisseur or dedicated craftsman, the property features an oversize garage of approximately 930 square feet complemented by an overhead side- entry shop door, creating exceptional flexibility for premium vehicle storage, workshop use, or hobby space. Directly adjacent, gated RV parking provides ample room for large recreational vehicles, additional cars, or adventure-ready equipment—an outstanding amenity rarely found in such a private canyon-side estate.The grounds evoke a private resort, designed for both leisure and luxury. A full sports/pickleball court with professional lighting offers day-to-night recreation, while a large, fully equipped dog run with running water ensures that even four-legged family members enjoy the estate’s elevated comforts. Mature eucalyptus trees and flourishing orange and avocado trees enrich the landscape, creating a lush, secluded oasis. A sanctuary of seclusion, versatility, and natural beauty. All of this tranquility sits mere minutes from the area’s premier conveniences—including the upscale dining and shopping of The Vineyards at Porter Ranch, world-class care at UCLA Health, and elite private schools such as Chaminade and Sierra Canyon. This is a residence where luxury, privacy, and nature converge—an estate truly without equal. Guest house/ADU is not permitted but was added on by the original Builder back in the 80s.
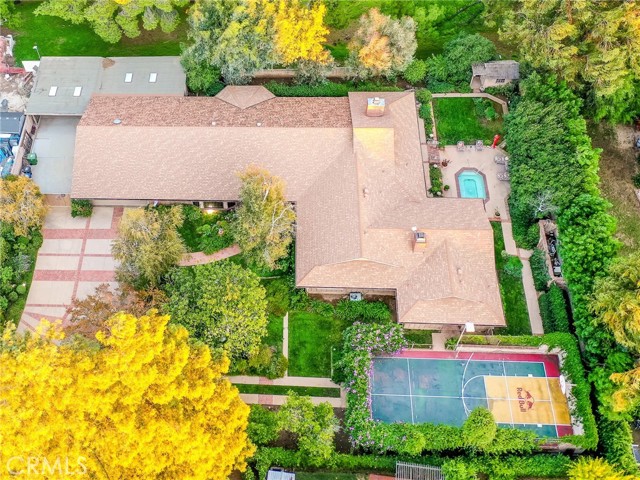
Windfall
14432
Huntington Beach
$1,770,000
2,288
3
3
Welcome to 14432 Windfall, located in the prestigious Windbourne community by TriPointe Homes! Completed in August 2020, this rare single-story nearly 2300 square foot home offers a modern open floor plan and sits on one of the larger interior lots in the neighborhood. Featuring 10-foot ceilings throughout, this 3 bedroom and 2.5 bathroom home also has the potential to convert to a 4-bedroom layout. Elegant upgrades throughout include waterproof wood look flooring, designer paint, custom window coverings, recessed lighting with dimmers, a 3-zone HVAC system, tankless water heater, and built-in fire sprinklers for added peace of mind. The gourmet kitchen is a true showpiece—an abundance of cabinetry, a walk-in pantry, stainless steel appliances, quartz countertops, a 36” 6 burner cooktop, and an oversized center island. The luxurious primary suite includes a spacious walk-in closet and a spa-inspired bathroom with dual sinks, a large glass shower with bench, and a soaking tub. A two-car garage completes this exceptional property. Ideally located near the 405 and 22 freeways, shopping, dining, and the new community park—this home offers the ultimate in coastal living. Don’t miss your chance to own this stunning, move-in-ready home—schedule your private showing today! *Photos with furniture have been virtually staged.
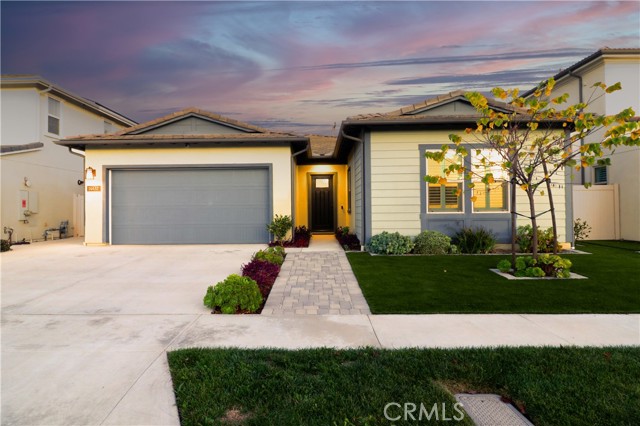
Barbet #1
1304
Sunnyvale
$1,769,000
2,037
4
3
This well-appointed home spans ~2,037 square feet with thoughtful fixtures and finishes. Spread across two floors, the home offers views and abundant natural light. The heart of the home is the open floor plan on the third floor, seamlessly integrating the kitchen, living room, bedroom, full bathroom, and deck, all with plenty of room for entertaining. The kitchen features a Bosch appliance package and gorgeous quartz countertops, while the island provides a convenient spot for food preparation or casual dining. Three additional bedrooms are located on the fourth floor, ensuring privacy and tranquility. Both bedrooms boast views, making them the perfect retreats after a long day. Vida is a new collection of 50 two, three and four bedroom energy-effecient homes. Open floor plan designs range from approximately 1,378 to 2,037 square feet. Vida's central location is within less than a mile of shopping and dining, as well as Fremont High School and the Sunnyvale Community Center Park. Please note that the images do not reflect the actual home for sale.
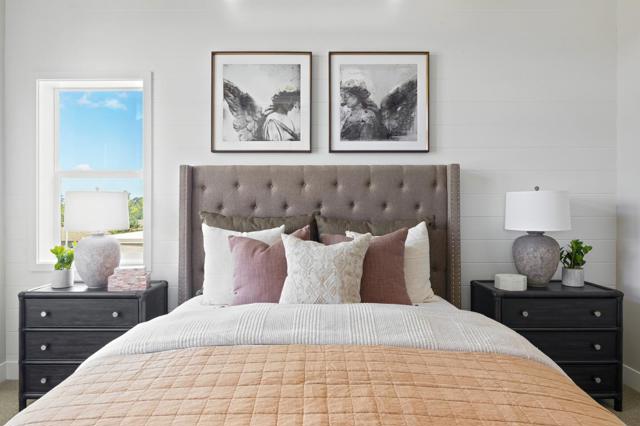
Skyline
572
Ventura
$1,769,000
2,057
4
3
This stunning custom-built residence blends high-end design with seamless indoor-outdoor living. The master suite features a walk-in closet, private garden with loquat trees, a spa hot tub, and bifold doors that open to a serene outdoor space. It's entered through a custom zinc barn door and offers electronic blinds for total comfort. Each of the three main house bedrooms includes its own en-suite bathroom and private outdoor access--one with a balcony, another doubling as a home office with built-in shelving. The chef's kitchen showcases Douglas Fir cabinetry, soapstone counters, a walk-in pantry and top-of-the-line smart appliances from Thermador and Dacor. Living areas extend to multiple balconies and terraces with ocean views, complemented by custom lighting and sliding wood doors. Outdoors, enjoy a covered deck with grill space and TV hookups, lush landscaping with fruit trees and palms, and a fully finished backyard studio. Every detail--from brushed stainless fixtures and custom built-ins to smart home features and contemporary finishes--was carefully curated for comfort, function, and style. Total square footage includes the detached backyard studio. Buyer to verify square footage.
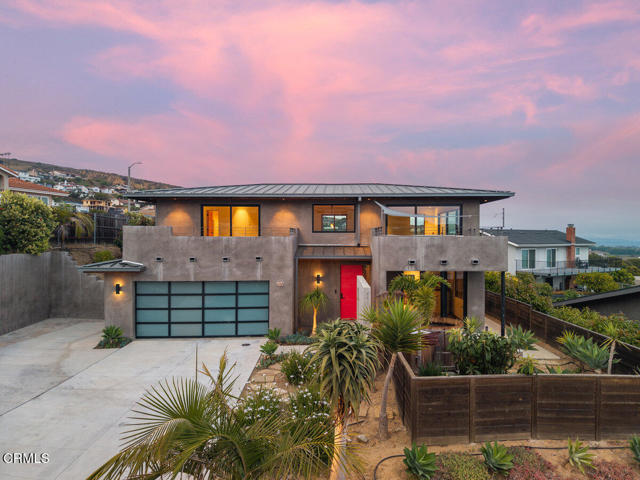
Westgate Dr.
2
San Francisco
$1,768,999
1,896
4
5
Energy efficiency meets modern comfort with owned solar panels, helping to keep utility costs low. The property also includes a garage, ample storage, and a thoughtfully designed floor plan that balances privacy and shared living. Located in one of San Francisco’s desirable residential neighborhoods, this property offers both investment flexibility and comfortable living—a rare opportunity to own a spacious home with income potential in the city. Discover this versatile and beautifully maintained split-level residence offering a total of 4 bedrooms, 5 bathrooms, and 2 bonus rooms—perfect for multi-generational living or an investor seeking flexible rental options. The home features separate living quarters. Inside the vacant portion of the home that lives like a 3/2. Inside, you’ll find two newly renovated bathrooms, fresh interior paint throughout, and abundant natural light that enhances the home’s bright and inviting atmosphere. This property will be vacant and move in ready by January 15, 2026. Added bonus-Seller shall provide a closing cost credit of $15,000 to the Buyer.

Willens
4627
Woodland Hills
$1,768,000
2,145
4
3
View! View! Attention all Woodland Hills buyers & agents! Wait until you see this one-of-a-kind super sharp showplace home with spectacular forever views. Completely remodeled, single-story 4 bed, 2.5 bath. Absolutely beautiful open floor plan with plenty of natural light throughout- great for entertaining. Ultra rare offering. Upgrades & updates galore: fresh interior & exterior paint. Gorgeous gourmet cook’s dream kitchen with European-style cabinets and plenty of storage. New Forno stainless steel appliances throughout (range, hood, fridge, dishwasher). Refrigerator is 60" wide. Informal dining area and family room adjacent to kitchen. New everything: front door, interior doors, closets, pantry shelves & linen closet, LED lights throughout the home. Completely renovated bathrooms (new everything - tile, fixtures, vanities, lights, toilet, tub, sink, etc.). New engineered laminate wood floors. Google Nest thermostat. Lovely formal living room with brick-framed fireplace, spacious formal dining room. Marvelous main bedroom suite with direct access to the backyard. Terrific room sizes and closets. Finished two-car garage with epoxy floor, led lights, and Tesla EV charger. Turf backyard with unabated views of the surrounding mountains. Covered outdoor seating area. Freshly updated landscape. New gutters. New Ring doorbell & outdoor floodlights with cameras. Other amenities include dual paned windows and drought tolerant hardscape/landscape throughout the property. Great location. Close to everything: schools, parks and shopping. If you are only seeing a few homes in this price range, make sure you see this one! Do not miss! Woodland Hills living at its best. Come and see this home today!
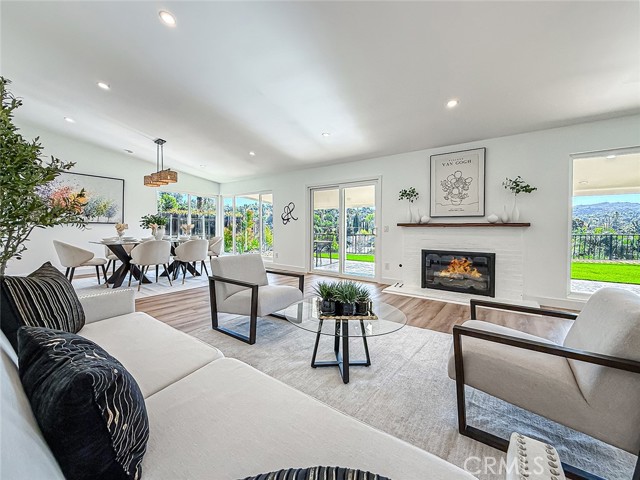
Amanda Glen
1640
Escondido
$1,765,571
3,399
4
4
Don’t miss this stunning two-story home with a pop-up second floor located in Escondido, near the desirable Harmony Grove area. Conveniently situated just off the I-15 Freeway via the Felicita Avenue exit, this home offers quick access to shopping, dining, and Lake Hodges. With 3,399 sq. ft. of beautifully designed living space, this residence features 4 spacious bedrooms, 4 full bathrooms, and a 3-car tandem garage. The gourmet kitchen includes a large island, quartz countertops, and stainless steel appliances such as a microwave, gas cooktop, electric wall oven/microwave combo, and dishwasher. The open-concept great room boasts 9' ceilings and flows into a California Room, perfect for indoor-outdoor living. A private dining room off the entry provides an elegant space for hosting or greeting guests, in addition to an open dining area off the kitchen. The layout lives like a single story with the primary suite located on the first floor, while the second level features a full bedroom and bathroom along with a spacious bonus loft—ideal for a media room, guest suite, or dedicated workspace. Rendered photo represents the model home. Models are available to tour nearby in the Sonora Hills Community.
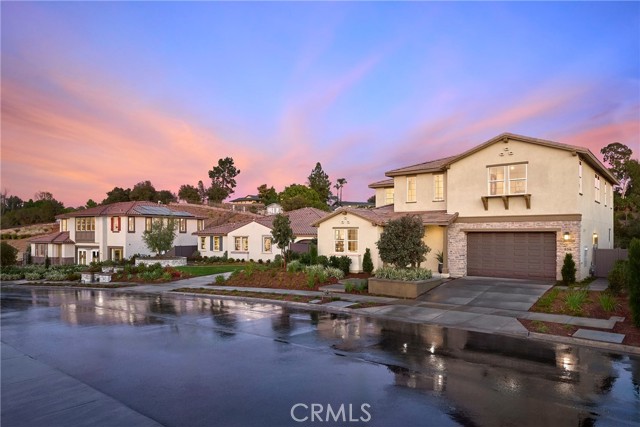
Giant Oak
407
Lake Arrowhead
$1,765,000
3,164
4
3
Welcome to Point Hamiltair, one of Lake Arrowhead’s most prestigious lakeside communities, located on the area’s most sought-after peninsula and nestled in the back of the "Giant Oak" the centerpiece of this exceptional cul-de-sac location, it's all about location! This mountain Tudor style property includes a conveniently located dock slip—just a short walk across the street offers easy ramped access to the lake. Family can enjoy a safe outdoor playground from the level cul-de-sac to the flat back yard and a simple stroll to waters edge. Upon entering, you’ll find the kitchen, dining area, living room, and bonus/den all situated on the main level. Off the kitchen is a connected two-car garage with bonus space for storage. The kitchen features updated countertops and modern appliances, ideal for entertaining family and guests. A formal dining room opens to the cozy family room/den, and a large double-sided fireplace connects the den and living room, creating the perfect setting for seasonal gatherings. From this space, step outside to a generous outdoor living area nestled beneath the towering pines. Upstairs, the home offers three bedrooms, plus a spacious loft, beautifully upgraded bathrooms, and a primary suite with vaulted ceilings, an en-suite bath, and its own private fireplace. Don’t miss this incredible opportunity to own in one of Lake Arrowhead’s most desirable neighborhoods! This home has the location, just bring the family...
