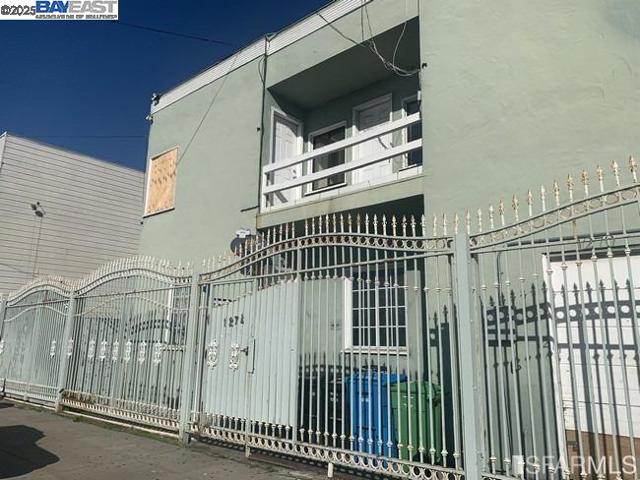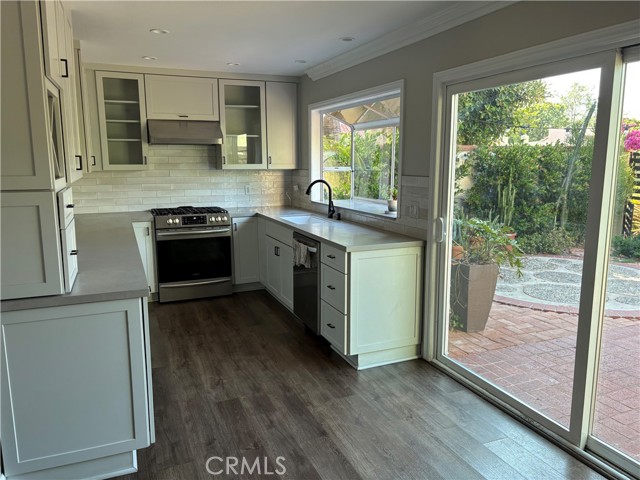Search For Homes
Form submitted successfully!
You are missing required fields.
Dynamic Error Description
There was an error processing this form.
Gaspar
214
Irvine
$1,765,000
2,071
4
3
Experience refined living in this executive detached home located in the prestigious Juniper enclave of Portola Springs. Offering 4 bedrooms and 3 bathrooms across 2,071 sq ft, the layout includes a main-floor bedroom with a ¾ bath ideal for guests or multi-generational living. Upstairs features a bright loft, a spacious primary en-suite, and two additional bedrooms with a full bathroom. The home showcases soaring 9-foot doors, rich hardwood floors, and a gourmet kitchen with Delicatus White granite countertops, premium Signature cabinetry, and GE and Samsung appliances — including a 4-burner GE gas cooktop with griddle vent and a single-wall oven for added convenience. Built-in upgrades include refrigerator, dishwasher, and washer/dryer hookups. Smart features include Nest thermostats, Ring doorbell and cameras, MyQ garage system, and a whole-home water filtration system with reverse osmosis drinking water. The attached 2-car garage offers sleek gray epoxy flooring and built-in storage cabinets. Outdoor highlights include a private front courtyard, California Room, and landscaped backyard with drip irrigation and low-voltage garden lighting. Located near top-rated Irvine schools, including Portola High, with easy access to toll roads and highways, and HOA amenities such as pools, playgrounds, BBQ areas, and sports courts — this home blends comfort, convenience, and community in one of Irvine’s most desirable neighborhoods.
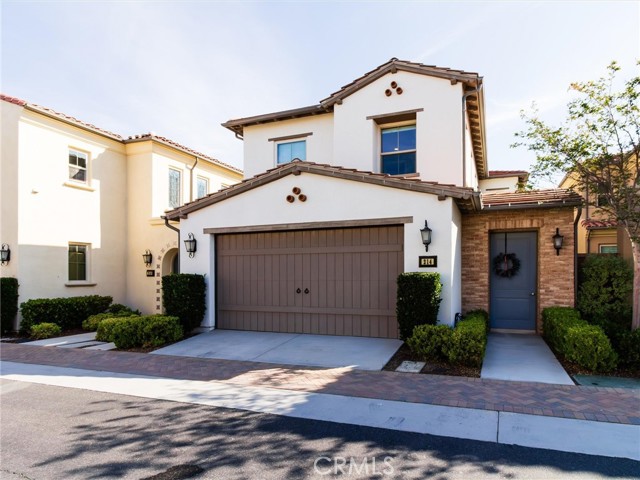
Wildwood
1321
Los Angeles
$1,765,000
1,615
3
2
Magical Eagle Rock treehouse alert! Tucked away, set back from the street, nestled amongst majestic trees and sparkling city lights hides a tranquil sanctuary overlooking the iconic Eagle Rock, San Gabriel Mountains and the world below! Welcome to Casa Escalón, another work of art brought to you by Helmut W of Archwood Design Haus! Located in prime Eagle Rock, just a few blocks from all the trendy shops and eateries on nearby Colorado Blvd, yet exuding a wonderful feeling of seclusion and connection to nature. This immaculately designed 3-bedroom, 2-bath refuge will inspire joy from the moment you step foot inside. Natural light, thoughtful finishes, exquisite craftsmanship, updated systems and good energy collide in the best of ways! From the moment you enter the front courtyard you will feel like you have left LA and found your own private safe haven. Inside, warm wood floors span the bright airy layout and dramatic windows and sliders overlook nothing but greenery and awe inspiring views in all directions. The living and dining spaces flow effortlessly and the gorgeous chef's kitchen leaves nothing to be desired with custom cabinetry, designer selected hardware and top of the line appliances. The ultra dreamy primary suite opens up directly to a custom deck where you can sip morning coffee while soaking in uplifting sunrise views over the vistas. The lower level is perfectly appointed w/ two additional bedrooms, an epic customized laundry room and a grand bathroom with clawfoot tub / shower combo. Out back, the lush backyard is pure serenity! The expansive nearly 8,000 sq ft lot serves as an idyllic canvas for multiple terraced decks, lounge areas and flat space for quiet meditation, amazing dinner parties and endless play! One of the decks was built around a beautiful old tree and features a built-in bar seating area under the shade of the tree! This property is truly unique in that it offers the rare combo of sweeping views mixed with usable backyard space, sought after schools and easy proximity to all the trendy shops and cafes. This one is a rare gem in a phenomenal neighborhood!
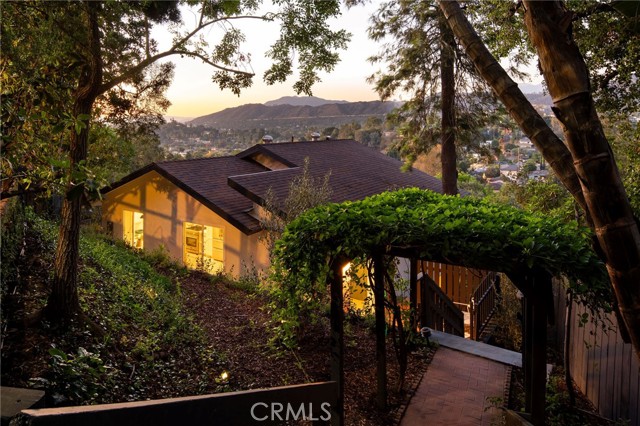
Derbyshire
19335
Cerritos
$1,764,064
1,777
4
2
PRICE REDUCED!!! First Time on the Market Since 1977! Welcome to this beautifully maintained single-story home located in the highly sought-after gated community of Shadow Park in Cerritos. Featuring 4 spacious bedrooms, 2 bathrooms, and 1,777 sq ft of living space on a generous 8,131 sq ft lot, this residence offers both comfort and potential. Step inside and be greeted by soaring vaulted ceilings and a light-filled formal living area that creates an inviting and open atmosphere. The heart of the home is the gourmet kitchen, complete with a large center island—ideal for casual dining, entertaining, or preparing meals with ease. The private backyard is perfect for summer gatherings, featuring a covered patio area that’s ideal for outdoor dining, relaxation, and entertaining family and friends. As a resident of Shadow Park, you’ll enjoy resort-style amenities including a pool, hot tub, clubhouse, tennis and basketball courts, BBQ area, and a playground—all within a secure, gated environment. Located in an award-winning school district and close to parks, shopping, and dining, this home offers a rare opportunity to own in one of Cerritos’ most desirable communities. Don’t miss your chance to experience luxury, comfort, and community living—all in one exceptional property.
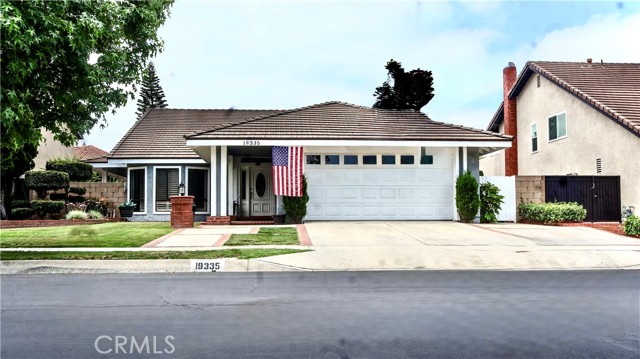
America Way
1046
Del Mar
$1,764,000
2,023
2
3
Large Price Reduction...Luxury, Charm and Elegance I find can only describe this Fabulous Ocean View Del Mar Townhome; Totally Blown-out Ceilings with no Walls separating Living Room, Dining Room and Kitchen, with Floor to Ceiling Windows open to Natural Light and Panoramic Ocean Views, Automatic Blinds, Built-in Surround Sound Speakers and Mounted TV, Speakers in both Bedrooms which include their own Patio with Ocean Views, Built-in Laundry Room to accommodate Bedrooms... Large Attached Garage, Two Heated Pools, Walk to Flower hill Mall...Large Loft to do whatever you choose to do with it, Wood Burning Fireplace Grandfathered-in and a very Rare and pleasurable Amenity; High-end Appliances, Granite Countertops & Wrap around Bar; Easy freeway Access, Minutes to Beaches, Racetrack, Groceries & Services...
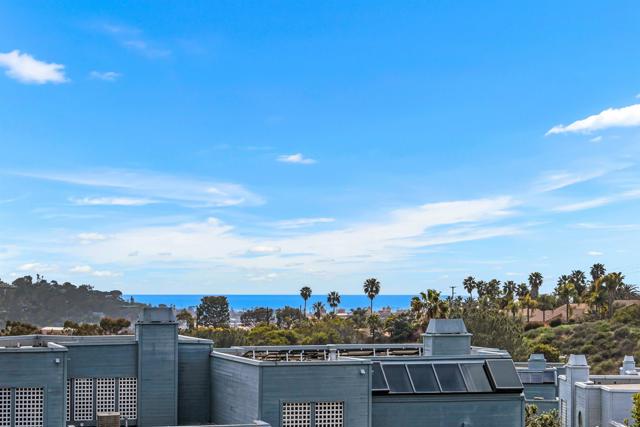
Grandview
5371
Yorba Linda
$1,763,888
2,342
3
3
5371 Grandview: Where serenity meets possibility, in a neighborhood that’s all heart and horsepower. This inviting 3-bedroom, 2.5-bath home spans about 2,342 sq ft of thoughtful living space, set on a sprawling 28,304 sq ft lot with endless potential to shape your world. Edge meets retreat with horse-property possibilities right outside your door, and Paxton Horse Arena just a short stroll away for riding days and community energy. You’re also within close proximity to the Yorba Linda Country Club, where the vibe is friendly, the golf carts cruise, and the streets feel alive with friendly neighbors. Recent updates keep things fresh: a new roof and renewed exterior paint give the home a clean, confident curb appeal and a solid foundation for whatever you dream up. This isn’t just a house—it’s a canvas for a bold, happy life in a warm, family-filled pocket of town. Happy Holidays!
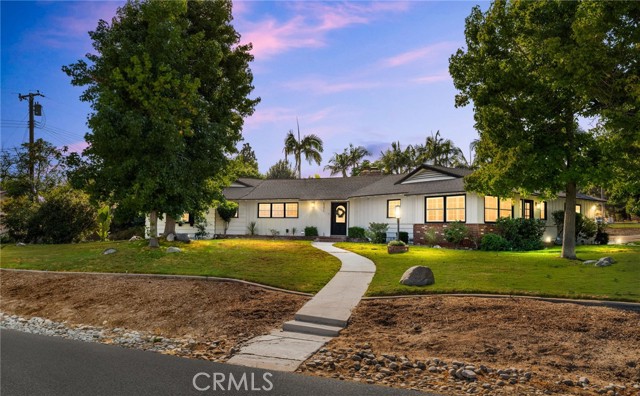
Willow
2425
San Mateo
$1,763,079
1,743
3
2
This spacious Plan B single-level flat is fully upgraded throughout. The gourmet kitchen with upgraded cabinets and countertops is perfect for entertaining. Enjoy an open floor plan and a one-of-a-kind lifestyle in this incredible corner unit. Photos are rendering not of actual home.
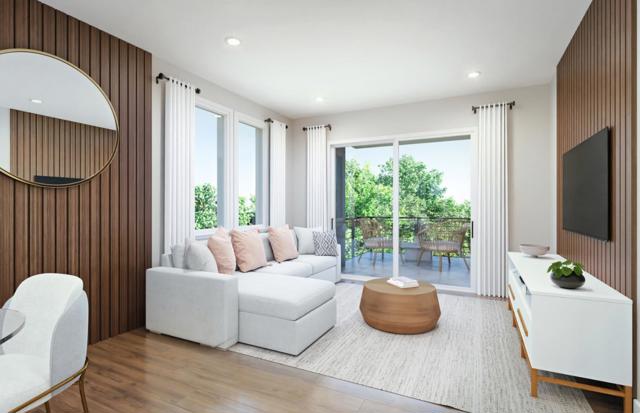
El Pintado Rd #105
375
Danville
$1,761,300
1,236
2
2
The Nova is a premier 55+ age-restricted community perfectly situated for those seeking the ultimate blend of luxury and carefree living. Boasting a sleek and modern design, The Nova offers residents the luxury of walking to shops and dining hot spots in downtown Danville, as well as nearby parks and trails. Residents can indulge in a range of upscale amenities, including a sophisticated bar/lounge area, a cozy library for quiet relaxation, and an elevated indoor-outdoor amenity bridge. Created by local developer Diamond Construction, with award-winning architect Form4. Interiors designed with LMK Interior Design feature spaces that feel both warm and elevated. For active adults who want a vibrant and engaging community without compromising on the classic, enduring elegance of luxurious living, The Nova awaits. 1, 2 & 3 Bedroom homes available from 898 to 1,917 sqft. Seller reserves the right to make changes. Sqft. footage areas and Construction Completion are approximate. Some pictures are representative only, not actual units.
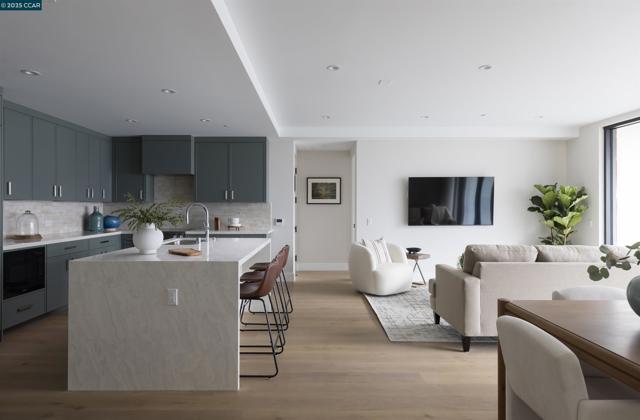
Foss
18202
Huntington Beach
$1,760,000
1,927
3
3
**Bolsa Landmark Gem — *** Steps to the Beach & Endless Potential *** Exceptionally located Bolsa Landmark home, just steps — less than 100! — to the Bolsa Chica Ecological Reserve trailhead that leads straight to the beach. With no through streets front or back, this home offers a rare sense of tranquility, with refreshing ocean breezes flowing daily across the wetlands. This three-bedroom, two-and-a-half-bath home is a true gem — warm, inviting, and move-in ready, with room to make it your own. The spacious U-shaped kitchen anchors the main living spaces and features over 20 cabinets, granite counters, and an extended breakfast bar that seats six for casual dining. The kitchen flows seamlessly into the family, living, and dining rooms, all enjoying open sightlines and wall-to-wall sliders that connect to the private backyard patio — perfect for entertaining. A cozy floor-to-ceiling fireplace adds charm and warmth. Upstairs, a generous landing leads to the serene primary suite, featuring vaulted open-beam ceilings, ample space for a king-sized bed, and a private vanity area with dual sinks, a sit-down makeup counter, and a huge walk-in closet. The en-suite bath includes a spotless walk-in shower with built-in shelving and a privacy door. Two additional bedrooms offer fresh paint, new carpet, and plenty of light. The upstairs hall bath also features dual sinks and a full tub. Thoughtful touches include floor-to-ceiling linen storage, a three-car garage with wall-to-wall built-ins — perfect for a workshop — and a 6,100 sq ft lot with no homes directly behind. This is not just a home — it’s an opportunity. With nothing else currently on the market in this sought-after neighborhood, this home is a smart buy: move-in ready yet a blank canvas to customize, expand, or upgrade to your taste. Located in a vibrant community known for its holiday events and neighborhood spirit, with walkable access to parks, dog park, equestrian center, Central Park, Bolsa Chica Wetlands, and the beach just minutes away. Coastal lifestyle, timeless charm, and unbeatable location — don’t miss this rare chance to make it yours!
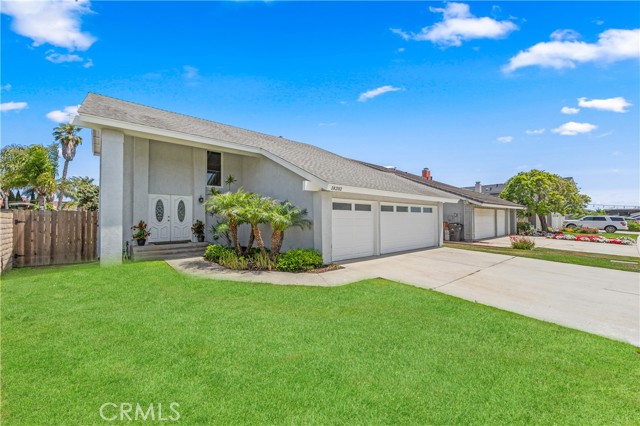
Saratoga
2225
Glendora
$1,760,000
3,412
5
5
Premium Golf Course View Home in the prestigious gated community of Saratoga Estates. This luxury South facing estate comes with 5b/5b with one bedroom suite downstairs, an oversized two-car garage and a separate one-car garage. The family room with a fireplace opens to the gourmet kitchen which includes stainless steel appliances, newly upgraded quartz counter tops & backsplash. The living room, dining room, a large laundry room with soaking sink and a half bathroom are also on the first floor The master retreat, another 3 bedrooms and two bathrooms are on the second floor. The master retreat has a sitting area with another fireplace and a private balcony overlooking the golf course. Master bathroom is huge with soaking tub and double head shower. Separate Dual heating/AC systems on the first and second levels. Brand new floorings have just been installed throughout the house. The house is within walking distance to the Country Club and located in the top-rated Glendora School District.
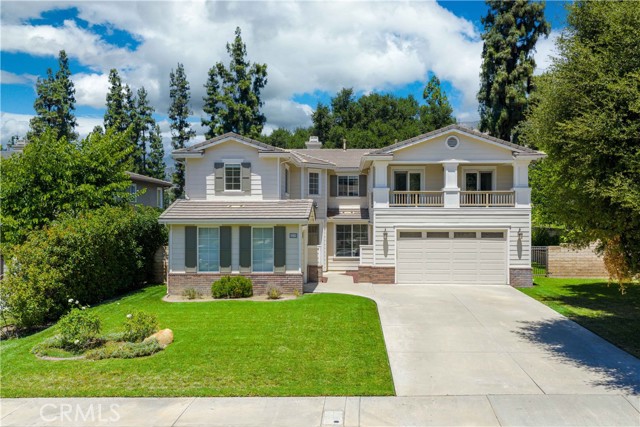
Irena Unit B
202
Redondo Beach
$1,760,000
2,072
3
3
Step into coastal luxury in this beautifully remodeled Redondo Beach detached rear, west-facing townhome, where soaring ceilings and an abundance of natural light create an inviting sense of space. Every detail has been thoughtfully updated, blending modern sophistication with everyday comfort. The gourmet kitchen is the heart of the home—designed with sleek finishes, premium CAFE all new appliances, and an open flow perfect for both entertaining and daily living. Enjoy multiple balconies that extend your living space, a private yard for outdoor dining or play, and a west-facing orientation that delivers spectacular sunsets year-round. Be mesmerized by not one, but two, fireplaces to stay warm on the rare colder winter's evenings, whether in the privacy of your primary suite or entertaining in the living room. The expansive primary suite with soaring ceilings offers the perfect retreat, featuring dual vanities, a soaking tub, a separate shower, and ample closet space. Two additional bedrooms on the main level provide comfort and flexibility for family, guests, or a home office. There is a private dining table off the kitchen to gather in a more formal setting. Upgraded with conveniences including central A/C, central vacuum, and high-end finishes throughout, this residence offers both style and function. Retreat to your spacious bedrooms, unwind in your airy living areas, celebrate with friends over candlelight dinners in the private and manicured backyard, and savor the California lifestyle from the comfort of home. Ideally located within a short walking distance to award-winning schools, local parks, and the beach, this townhome offers the ultimate blend of convenience, community, and coastal charm.

Rose Quartz
8177
San Diego
$1,760,000
2,316
4
4
Citrine at 3Roots – Sorrento Mesa: Modern living awaits in this newly constructed Citrine residence, set on a premium-size lot with a view of the canyon hill reserve (open space) within the desirable 3Roots master-planned community. Offering 4 spacious bedrooms, 3.5 baths, and 2,316 sq. ft., the home’s contemporary floor plan is designed for comfort and function. Sun-filled interiors showcase upgraded flooring, quartz countertops, custom cabinetry, and premium stainless steel appliances throughout the chef-inspired kitchen. On the entry level, a versatile suite with an ensuite bath provides the perfect space for guests or a dedicated home office. The second floor opens to expansive living and dining areas, seamlessly connected to a covered balcony—ideal for entertaining or enjoying California’s indoor-outdoor lifestyle. The owner’s suite is a restful retreat featuring a luxurious bath with a soaking tub and a private balcony. Continuing, there are two spacious secondary bedrooms and a full bathroom with a double sink vanity on the same floor. Additional features include a two-car garage and drought-tolerant landscaped grounds. Eco-friendly living with rooftop solar, Smart home technology, integrated air filtration system, providing sustainable energy and long-term savings, and Ring security. Residents of 3Roots enjoy access to an exclusive array of amenities: a cutting-edge fitness center, resort-inspired pool, multiple parks, playgrounds, sports courts, and scenic walking trails throughout the community, reflecting a commitment to wellness and convenience. Perfectly positioned in Sorrento Mesa, this home offers quick access to area beaches, shopping, dining, and major employment centers. Contact today for a private showing and make this exceptional Citrine home your next address in San Diego.
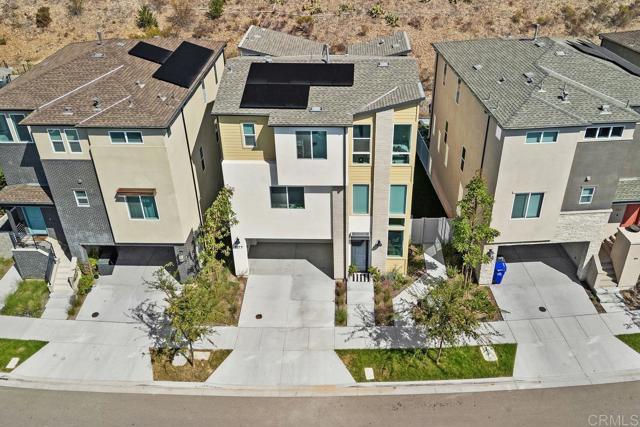
Amaranto
38521
Newark
$1,760,000
2,624
4
4
Brand New Home - The Serano at Marabel by Robson Homes Welcome to the Serano plan at Marabel by Robson Homes, a beautifully crafted single-family home neighborhood in the heart of Newark. This spacious home is located on the main Park, and features 4 bedrooms, 3.5 baths, and 2,624 square feet. The main floor offers open-concept living with a stunning chef's kitchen, oversized island, dining area, and a bright, airy living room perfect for entertaining. A mudroom, powder bath, and 2-car garage complete the main level. On the second floor, you'll find a luxurious primary suite with a walk-in closet and a spa-like bath, plus two additional bedrooms, a full bathroom, and a laundry room with a sink for added convenience. The third floor is a private retreat featuring a spacious fourth bedroom suite with a full bath, Photos are of Model Homes; this home is just beginning construction. Located in the brand new Marabel community, this home combines timeless architecture with modern features, including Bosch appliances, Kohler plumbing fixtures, European oak flooring, and energy-efficient touches like solar panels. Just minutes from Silicon Valley, Dumbarton Bridge, and top-rated Newark schools, Marabel offers convenience and charm in one beautiful package.
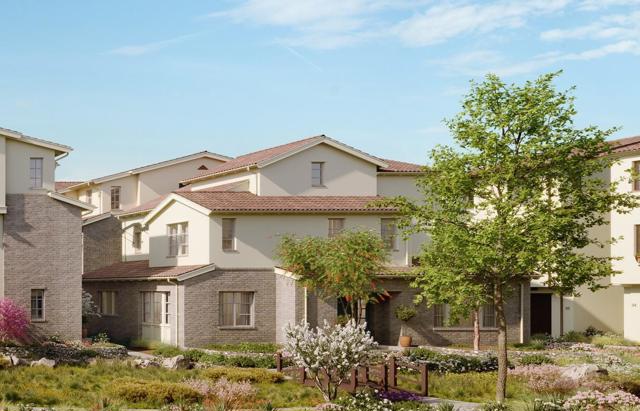
Onyx
1941
Walnut
$1,760,000
2,220
4
3
Discover a rare designer-remodeled luxury south-facing home in Walnut’s prestigious Timberline Community, where every inch has been thoughtfully reimagined for modern living. Sitting on an expansive 12,036 sq.ft. lot, this elegant residence features 2,220 sq.ft. of beautifully renewed interior space plus a fully permitted 220 sq.ft. sunroom — offering an impressive total living area of approximately 2,440 sq.ft. The interior has been completely reimagined by designer, featuring an all-new modern kitchen with custom cabinetry and premium finishes, along with fully redesigned bathrooms, fresh paint, luxury vinyl plank flooring, and updated lighting. Large windows brighten the open floor plan, and the kitchen and living areas flow naturally into the permitted sunroom—ideal as family lounge, gym, or home office. The primary suite is a true highlight, offering an oversized private balcony with peaceful views, plus luxurious ensuite bath with separate shower and soaking tub. The backyard has been fully redesigned by landscape designer, creating a functional and beautiful outdoor space perfect for entertaining. Enjoy expansive mountain and city-light views from this tranquil setting. Located in the award-winning Walnut Valley Unified School District and minutes from Mt. SAC and Cal Poly Pomona, this home offers unmatched convenience to parks, trails, shopping, dining, and major freeways. With rare designer quality and stunning views, this beautifully remodeled home is a standout opportunity in Walnut.
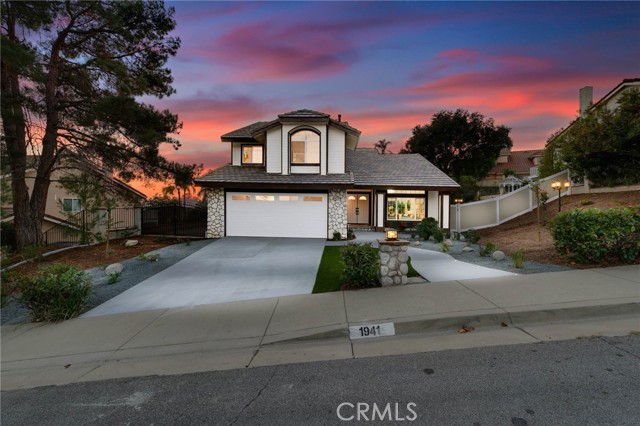
Blossom Field Way
1617
Encinitas
$1,759,999
1,511
3
2
Welcome to 1617 Blossom field Way — a masterfully reimagined, single-level coastal retreat tucked away in a quiet cul-de-sac in the heart of Seagate Village. Thoughtfully crafted by design studio Clay-haus, this 3-bedroom, 2-bathroom home blends modern elegance with comfortable livability. Inside, you’ll find curated designer finishes throughout, including custom cabinetry, high-end fixtures, wide-plank flooring, Venetian plaster fireplace and a light-filled open-concept layout ideal for both entertaining and everyday living. The remodeled kitchen is a true showpiece, with clean lines, quartz countertops, and new premium appliances that reflect the home’s sophisticated design language. The serene primary suite features a custom built in closet and an impeccably remodeled en suite bath, while the additional bedrooms offer flexibility for guests or a home office. Both bathrooms feature refined tilework and contemporary details . Enjoy the peace and privacy of the beautifully landscaped backyard—perfect for al fresco dining or lounging under the coastal sky. Nestled on a quiet cul-de-sac, yet just minutes from beaches, shopping, dining, and top-rated schools. The Seagate Village community amenities includes pools, a playground, and a spa/hot tub for relaxation and recreation. Sports enthusiasts have access to tennis courts, bocce courts, paddle tennis, and pickleball facilities. Additionally, there are sidewalks and trails for walking or jogging, as well as picnic areas . This home delivers refined coastal living in one of the area’s most sought-after communities This property qualifies for an interest rate buy-down. Please inquire directly with the listing agent for details.

Felspar St
2114
San Diego
$1,759,000
1,800
4
3
Model Home. Like New, The Contemporary Coastal Living in Pacific Beach – 2114 Felspar St, San Diego, CA 92109. Step into the ultimate Pacific Beach lifestyle with this amazing 4-bedroom, 3-bathroom condominium, with 1,800 sq. ft. of modern design elegance. This isn’t just a home; it’s your gateway to coastal bliss, free from HOA fees and meetings, thanks to a clever condo lot split that creates two independent homes. Arrive through a charming front gate and shared walkway or slip in discreetly via the quiet alley to your two-car garage and additional parking spaces. Inside, an open-concept design welcomes you with a showcase atrium staircase that spans all three levels, bathing the home in golden natural light. The ground floor hums with possibility: a sleek, modern kitchen flows effortlessly into the dining and living areas, perfect for lively gatherings or cozy nights in. A versatile bonus room awaits your vision—transform it into a fourth ground-level bedroom, a chic home office, or a welcoming guest retreat. Ascend to the upper levels, where three thoughtfully designed bedrooms offer comfort and style. The primary suite is your personal sanctuary, complete with a private deck for morning coffee or starlit evenings. But the real showstopper? An expansive rooftop deck and recreational area, serving up panoramic peek views of Mission Bay and the twinkling San Diego skyline. Picture yourself hosting sunset soirees, lounging in the sun, or cheering for Mission Bay summer-long fireworks from this unobstructed perch.
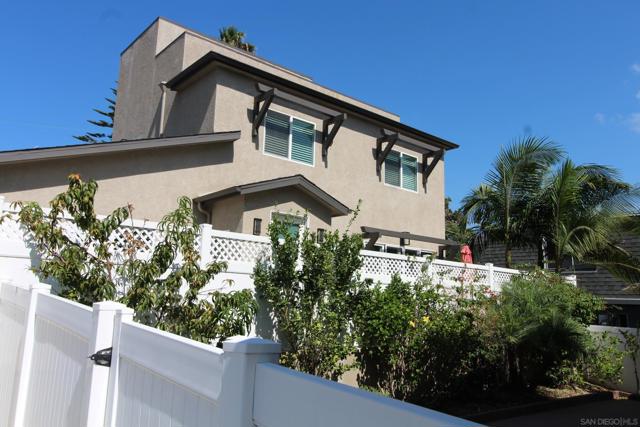
Harrison
1065
Santa Clara
$1,759,000
1,220
2
2
Charmingly preserved Victorian Gem with high ceilings and modern comforts. Mills Act on this historic property provides significant property tax reduction. Step back in time with the charm of many original features in this, 2 bedrm and 1.5 bath home filled with character. Enjoy the warmth of radiant heated kitchen and bathrm tiled floors and the natural warmth of red oak floors. Original Victorian painted grain casings on large windows, baseboards + many interior doors. Enjoy the large formal dining room perfect for entertaining. Custom kitchen with red birch cabinets, antimicrobial copper countertops and rolling butcher block island. A rare bonus, this home features a large basement perfect for storage or potential conversion. Beautiful newer one-and-a-half story, 2 car garage/carriage house w/upstairs storage or creative space. Landscape includes many fruit trees. New custom wood windows, radiant floor heat mat and blueprints included in sale for future back porch/laundry room remodel. A special opportunity to own a piece of history. Highly sought out neighborhood in Santa Clara's Old Quad. Another bonus is Santa Clara's low electric utility costs. Walking distance to farmer's market, post office, many eateries. Close to public transportation and SJ airport.
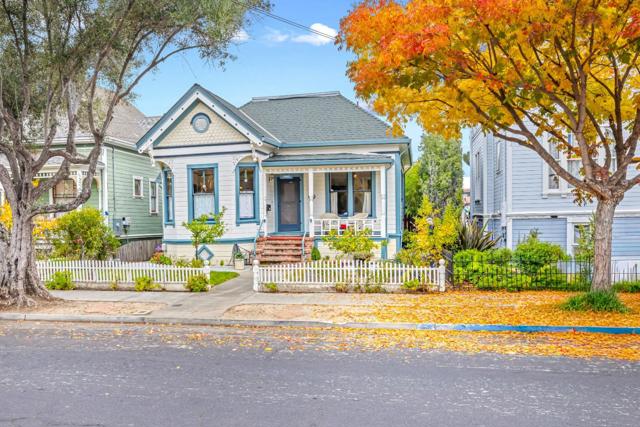
Wilshire #303
10601
Los Angeles
$1,759,000
2,650
2
3
Nestled within the prestigious Wilshire House, this remarkable residence blends timeless European elegance with endless potential for personalization or reimagining. Boasting almost 2,700 square feet, Spanning generous, light-filled interiors, the home exudes Old World sophistication from ornate woodwork and hardwood floors, to intricate Rococo-inspired detailing reminiscent of a grand Parisian apartment. Beyond its rich craftsmanship, the residence's expansive scale, flowing layout, and abundant natural light offer an exceptional canvas for those seeking to enhance or reinterpret its classic beauty. The result is a rare combination of architectural grace and creative opportunity within one of Wilshire's most coveted full-service buildings. Residence 303 offers large spaces for entertaining along with plenty of storage that includes two large walk-in closets in the primary bedroom. The Wilshire House provides five-star amenities including 24-hour valet and concierge, security, fitness center, pool, and private storage all just minutes from Beverly Hills, Westwood Village and Brentwood. A timeless offering where European grandeur meets the flexibility of modern luxury living in an iconic location.

Araujo Street
1325
San Jose
$1,758,880
1,952
4
4
Stunning 4BD/4BA end unit with beautiful golf course views! Built in 2019 and first occupied in 2021, this like-new home offers bright, open living spaces and modern finishes throughout. Premium end-unit location provides extra privacy and abundant natural light. Conveniently located within walking distance to the community park, major supermarkets, cafes, and daily amenities - an exceptional blend of comfort, lifestyle, and convenience.
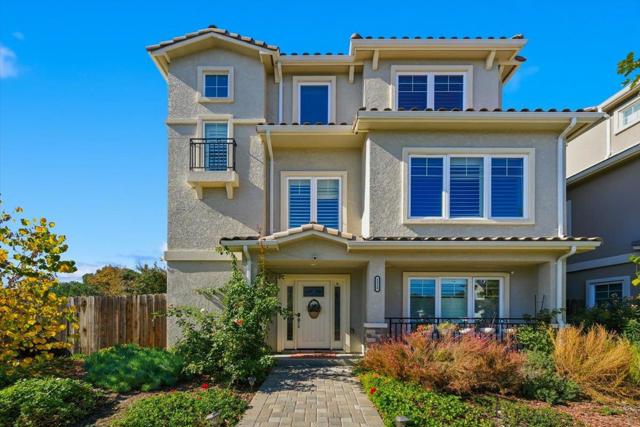
Sunset Crest
6181
San Diego
$1,755,000
2,893
4
3
This spacious Plan 4 Pacific Ridge home has 4 bedrooms, 3 full baths and has an office/guest bedroom and full bathroom on the first floor. It has been thoughtfully prepared from top to bottom with its open and sun-filled layout plus its expansive windows that flood the rooms with sunlight plus dramatic vaulted ceilings in both the formal living room and the family room. This beautiful home in the heart of Sorrento Valley features an entertainer’s kitchen with granite countertops and backsplash, center island, new stainless steel appliances and walk-in pantry PLUS Fully Owned Solar and new HVAC. The main living areas flow seamlessly outdoors to your private sparkling pool that has been recently refinished and re-tile, a spacious patio for entertaining and plenty of space to relax and enjoy San Diego’s year-round sunshine. This is an ideal location tucked away in one of the most convenient neighborhoods - Pacific Ridge is close to top employers and is considered the tech hub of San Diego. Neighboring Los Penasquitos Canyon Preserve, Torrey Pines, UCSD and San Diegos coastline of beautiful beaches with Del Mar being just 10 minutes away. Homes of this quality rarely come available and best of all this community offers a low HOA and NO Mello Roos.
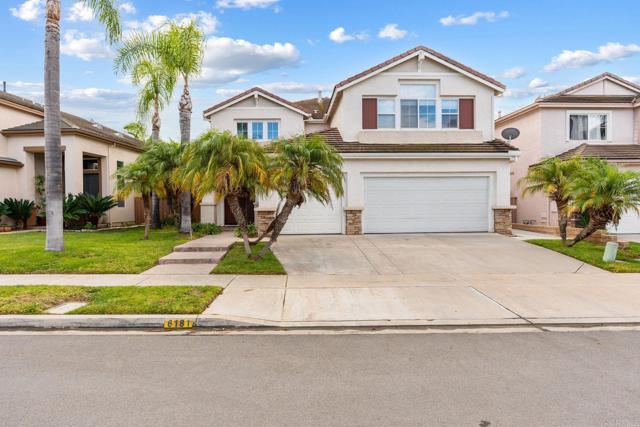
Wilshire #1806
10445
Los Angeles
$1,755,000
1,722
2
2
This 2 bd 2 bath unit features updated Kitchen Cabinets , Stainless Refrigerator , Stainless Single Oven, Granite counters ,Laundry inside kitchen , light & bright, open living and dining , bar, recessed lights, with nice outdoor balcony , marble baths, dual sinks in master with custom Toto toilet, Walk in Closet, Both beds have high ceilings and ample closets plus additional storage closet .This building has 24 Hour Security , Valet Parking, Conference Room, Fitness Center,Heated Pool & Spa
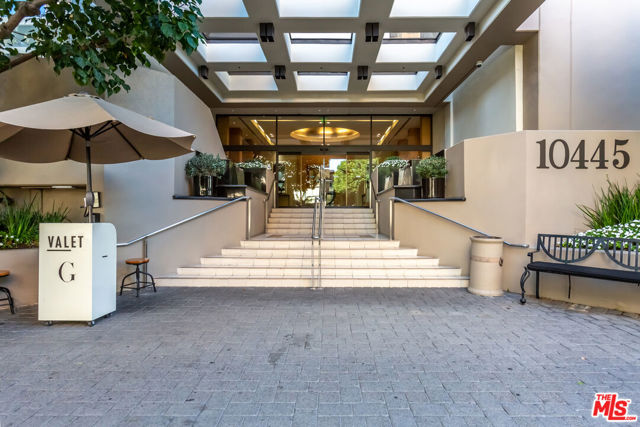
Mark Leslie
1975
Palm Springs
$1,755,000
2,572
4
4
This 1959 mid century newly designed home in sought-after South Palm Springs is waiting for its new owners after being transformed! Enter through the wood front door and enter your large living room with fireplace, high ceilings, and aluminum bi-fold doors across the back of the living room leading you to the backyard where you will be greeted with a fully remodeled pool, backyard, and large covered patio to enjoy the outdoors and mountain views. Off the pool area is a large primary suite with a large walk in closet, a primary bathroom offering a curbless walk in shower, and separate soaking tub. On the other side of the home you will have the privacy of 3 additional bedrooms including one more primary suite with a walk in closet and curbless entry shower. The kitchen boast of frameless soft close cabinets, quartz countertops, and Z Line appliances. The home offers tons of natural light through the new construction aluminum double pane windows. The main home offers a powder room for guest and an additional bathroom with curbless shower for the additional guest and bedrooms. A private separate laundry room. This home combines mid century bones with updated organic modern design and earthy tones. The home offers Tesla paid off Solar, No land lease, privacy of a corner lot on a cul-de-sac, new roof, new HVAC, new plumbing, new electrical, new landscape and sprinklers, and so much more. Just minutes from downtown Palm Springs, Shopping, and Dining. Make this home a permanent residence, secondary home, or rental. Don't miss this opportunity to own this modern gem.

San Lorenzo
5749
San Jose
$1,750,000
1,593
4
2
Welcome to 5749 San Lorenzo Drive, an inviting single-story home nestled in the desirable Blossom Valley area of San Jose within walking distance to grocery stores, restaurants & VTA station. This 4 bedroom, 2 bathroom retreat offers 1,593sq ft of cozy living space on a beautifully landscaped 6,800 sq ft lot. Enjoy modern comforts including a new Carrier Energy- Efficient Heat pump HVAC system, Smart Thermostat, 7.1 Built-in Speaker Systems in living area, newly painted interior, new carpets, and recessed lighting. The kitchen boasts a professional Bertazzoni 5 burner range, Ancona Range Hood, Samsung Smart refrigerator, and Bosch dishwasher. Relax with friends and family out on the Trex deck and patio, listen to your favorite music through the Yamaha outdoor speakers, find zen in the eye-catching waterfall feature, or stroll through the gardens teeming with fruit trees and flowering plants. The home comes with a low maintenance whole house water purifier, security cameras, smart sprinkler systems, plantation shutters, and finished garage with overhead storage. Minutes away are Cahalan and Foothill Parks, Westfield Oakridge Mall, Boulder Ridge Golf Club as well as commuter routes 85, 87, and 101. Don't miss out!

Highway 78
4026
Julian
$1,750,000
2,542
4
3
Nestled in the picturesque and highly desirable Wynola/Julian area, Rancho La Patrona is a beautifully updated horse property that offers a rare combination of rustic charm, modern comfort, and wide-open space. Set on 18 usable, flat acres, this unique estate features a 3-bedroom, 2-bath main house full of warm, inviting updates, alongside a 1bed/1bath guest house—perfect for visitors, extended family, or potential rental income. Equestrian enthusiasts will appreciate the vintage barn, expansive acreage, and room to roam, ride, or expand. The topography is ideal for horses, gardening, or simply soaking in the natural beauty of the surrounding hills. Whether you're looking for a peaceful weekend retreat, a full-time rural escape, or an income-generating opportunity, this property offers the perfect blend of charm, function, and space—all just minutes from the shops, restaurants, and small-town appeal of Julian. This stunning location is a short drive to Mount Laguna, Lake Cuyamaca, Volcan Mountain and Anza Borrego State Park. The Wynola area is known for orchards, picturesque vistas and larger parcels. This property features old wagons, an old fruit packing shed, vintage equipment, and a newer Kubota tractor to help get the chores done around the place.
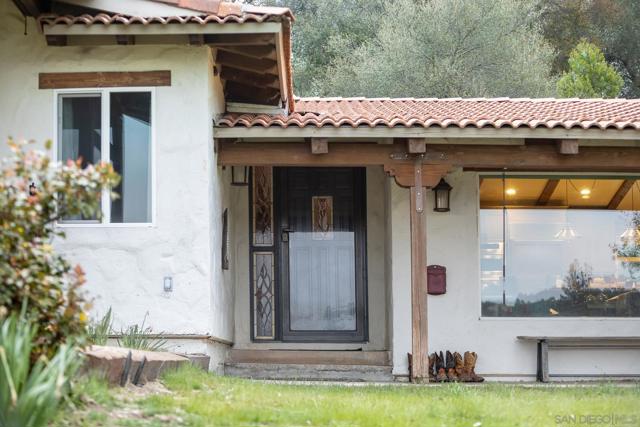
Waterside Pl
290
Bethel Island
$1,750,000
3,851
4
6
Wake up to one of the most breathtaking water views in the entire neighborhood, where the sun dances across the Delta and every evening feels like a front-row seat to nature’s show. This thoughtfully upgraded home boasts over $100,000 in enhancements, blending luxury and functionality with style. From the moment you step inside, you’ll notice the attention to detail and quality finishes that elevate everyday living. Beyond the home itself, what truly sets this location apart is the vibrant community spirit. Residents enjoy exclusive access to Island Camp with year-round events , where summer concerts, potlucks, and festive gatherings create a warm, welcoming atmosphere that’s hard to find elsewhere. Whether you're sipping coffee on the patio or joining neighbors for a sunset celebration, this is a place where connection and comfort come naturally.
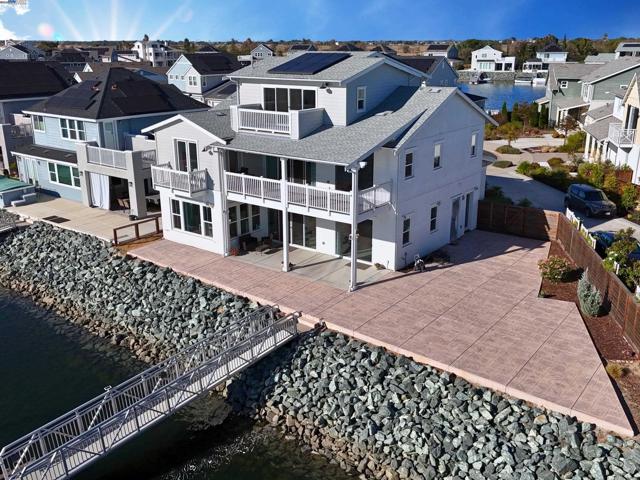
Rosecrans
952
San Diego
$1,750,000
2,872
5
4
***Real Estate 101***Least Expensive Home in The Best Neighborhood You Can Afford***952 Rosecrans Is It***The Price you Have Been Waiting For***$1,750,000***$600 Sq Ft***La Playa Median $3,100,000 / $1,100 Sq Ft***Point Loma***2 Blocks To The Bay*San Diego Yacht Club***Bessemer Foot Plath***Kelloggs Beach***Turnkey 5BR* 4 BA* 2,872 Sq Ft 1913 Classic ***Village Living***Tremendous AIRBNB * VRBO* Bed & Breakfast Fast $20,000 Mth/ $240,000 YR Opportunity*** 51x105 5294 Sq Ft Flat Level Usable Lot**Solar Owned***New Roof***Airport Downtown In Minutes Without Having To Get On A Freeway***Relaxing Sit Down Views***Listed Way Less Than Appraised Value***ADU Potential Over Garage***Shoulda Coulda Woulda....Going Going Gon_! ***Real Estate 101***Least Expensive Home in The Best Neighborhood You Can Afford***952 Rosecrans Is It***The Price you Have Been Waiting For***$1,750,000***$600 Sq Ft***La Playa Median $3,100,000 / $1,100 Sq Ft***Point Loma***2 Blocks To The Bay*San Diego Yacht Club***Bessemer Foot Plath***Kelloggs Beach***Turnkey 5BR* 4 BA* 2,872 Sq Ft 1913 Classic ***Village Living***Tremendous AIRBNB * VRBO* Bed & Breakfast Fast $20,000 Mth/ $240,000 YR Opportunity*** 51x105 5294 Sq Ft Flat Level Usable Lot**Solar Owned***New Roof***Airport Downtown In Minutes Without Having To Get On A Freeway***Relaxing Sit Down Views***Listed Way Less Than Appraised Value***ADU Potential Over Garage***Shoulda Coulda Woulda....Going Going Gon_!
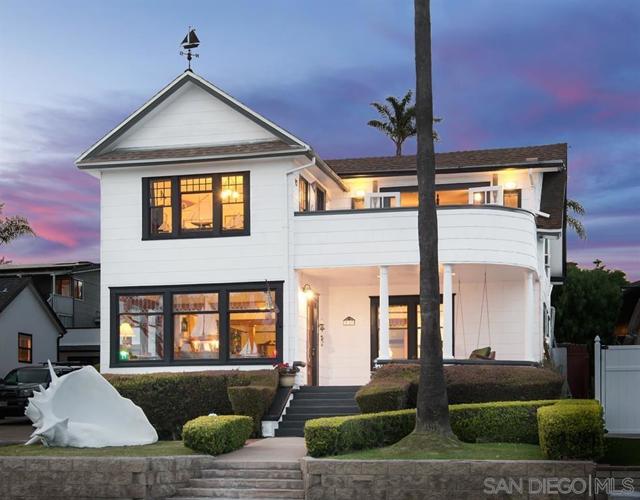
Arucauna Way
12244
San Diego
$1,750,000
1,941
4
3
Here's your opportunity to own a wonderful Park Village home, located on a QUIET cul-de-sac WEST of Park Village Elementary! Bring your designer touches. Highlights include: Engineered hardwood floors throughout first floor, wood shutters/vaulted ceilings in the DR and LR. Yard has established trees/plants and plenty of hardscape for your BBQ and patio furniture. Tandem garage fits three cars. Short distance to award-winning Park Village Elementary (rated in TOP TEN BEST Elementary Schools in San Diego) and the Los Peñasquitos Canyon Preserve, with miles of trails for walking/biking/horse-back riding! Landscaping includes Bird of Paradise, Poinsettia, Bougainvillea, Society Garlic, Lantana, Jacaranda and Ficus.
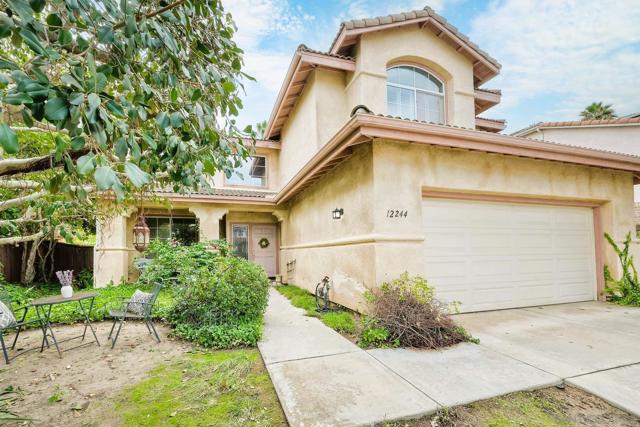
Calle La Reina
30343
Bonsall
$1,750,000
3,715
4
4
Set atop a hill on 3.06 acres in the heart of horse country, this Mediterranean estate in coveted Hialeah Estates enjoys sweeping 360-degree views of rolling countryside and coastal breezes. Just 2.7 miles from the San Luis Rey Training Center, the property was designed to celebrate its extraordinary setting, with expansive windows and effortless indoor-outdoor flow to a backyard retreat complete with pool, spa, and lush landscaping framed by palm trees. The inviting floor plan offers formal living and dining rooms, three bedrooms on the main level and a secluded primary suite in its own upper wing, while the open-concept kitchen, breakfast area, and family room with fireplace create a warm hub for both relaxed living and stylish entertaining. Additional amenities include a refrigerated wine room, an attached three-car garage, and a detached two-car garage—delivering a perfect balance of elegance, comfort, and functionality in a truly breathtaking location.
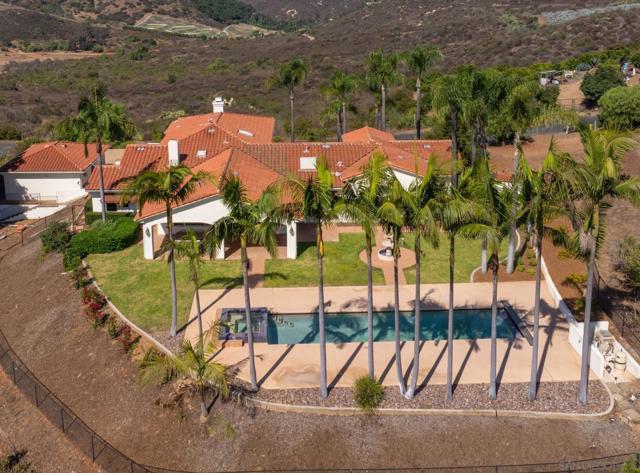
Dyer
8697
Salinas
$1,750,000
3,525
3
4
Tahoe-Inspired Ranch Retreat in North Monterey County Where Luxury Meets Privacy. Nestled on 4.3 private, gated acres at the crossroads of Highway 101 and Highway 156 providing effortless access to Monterey, Carmel, Pebble Beach, and the stunning California coastline. This 3,500 sqft custom masterpiece blends rustic elegance with modern amenities. The main residence features two expansive primary suites, each designed for comfort and privacy, with rich hickory wood floors and cabinets, handmade copper sinks, and artisan stone fireplaces that create a warm and timeless ambiance. No detail has been overlooked in this beautifully curated home. An additional detached casita offers flexibility for guests, multigenerational living, or a private studio space. Enjoy the outdoors year-round with your solar-heated pool and house, and multiple patios ideal for entertaining. The home is equipped with a standing-seam metal roof, owned solar system, and its own backup generator, offering both sustainability and peace of mind. A private well ensures abundant water, and RV hookups for two vehicles make hosting or traveling easy.
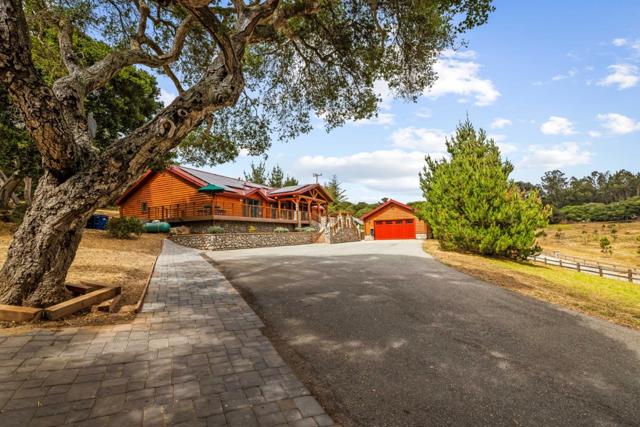
Thomas Ave
1278
San Francisco
$1,750,000
2,952
0
2
Contractor Special with so much Potential !!! BIGGER than it looks & Presents a Wonderful OPPORTUNITY for Upgrading / Rebuilding. This FIXER/Upper Home Sitting in a Spacious 3 LOTS, Needs Everything, but well worth the effort to bring it back to it's original Condition and Beyond. Bring your Contractor, Architect and Imagination! The Opportunities are Endless for this Piece of Real Estate ! Property Selling "AS IS"
