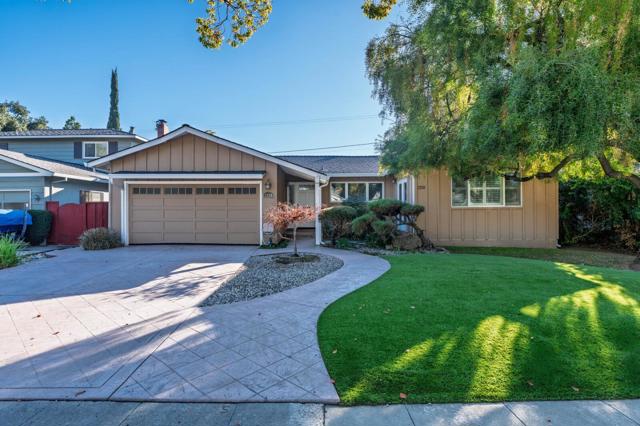Search For Homes
Form submitted successfully!
You are missing required fields.
Dynamic Error Description
There was an error processing this form.
Overlook
19000
Los Gatos
$1,749,999
997
2
1
Nestled in the highly coveted Los Gatos neighborhood, this rare property offers a serene retreat just 5 minutes from downtown. Situated on 4.36 acres and capturing breathtaking 180-degree views of San Jose, it presents a versatile canvas for your vision. Whether you choose to expand the existing structure or build a custom estate, the possibilities are endless. The property is being sold AS IS, giving buyers the opportunity to purchase in its current state and complete the remodel to suit personal preferences. Much of the groundwork has already been completed, permits for a full remodel, the addition of a JADU with a second bedroom and bathroom, and a brand-new septic system have recently been issued. Originally purchased as a two-bedroom home, the second bedroom was not permitted at that time; this has now been addressed in the new permit. Enjoy the best of both worlds: a peaceful hillside lifestyle with quick access to top-rated restaurants, major freeways, shopping, public transportation, and highly regarded Los Gatos schools. Opportunities like this in Los Gatos are exceedingly rare. Dont miss the chance to create your dream estate in one of the Bay Areas most desirable communities.

Golf Ridge
11
Rancho Santa Margarita
$1,749,999
3,376
5
5
Experience the allure of golf course living in this inviting Dove Canyon home. Perfectly positioned on the green of the 5th and 6th hole of the prestigious Jack Nicklaus-designed course, this residence offers a picturesque backdrop to your daily life. This five bedroom, four and a half bath, golf course view home features a bonus room currently set up as an office and can easily be converted into a sixth bedroom. 11 Golf Ridge sits comfortably across an estimated 6,120 square foot lot with an estimated 3,376 square feet of livable space. The heart of this home is its updated kitchen, featuring granite countertops, solid cherry cabinetry, a built-in dry bar with glass doors, a spacious walk-in pantry, a built-in breakfast bar, and an upgraded six burner gas stovetop. This upgraded kitchen features 27-inch dual ovens, warmer, 48” built in refrigerator, built in microwave and a 45-bottle wine cooler neatly tucked beneath the granite-topped island. The living room also features a lovely brick fireplace with a granite mantle. An incredibly unique dual-sided solid cherry bookcase seamlessly connects the living room and the downstairs on-suite prioritizing character and utility. Head upstairs and discover the upstairs bedroom quarters, all featuring laminate flooring. The primary suite highlights a marble fireplace and a private balcony offering sweeping views of the 5th and 6th holes. The primary bathroom provides a spa-like experience with a soaking tub, a glass walk-in shower, dual vanities and sinks, and a dual-door walk-in closet with exceptional storage space. Three additional bedrooms and one bonus room complete the upstairs, with one bedroom featuring a private bathroom and a shower-in-tub, while other rooms have a shared bathroom. The backyard is perfect for entertaining, featuring a 5-hole private putting green and an access gate directly to the golf course, with ample space for outdoor seating to enjoy the serene golf course vistas. A significant convenience is the spacious three-car driveway, a rare feature on this street. This property also features two separate HVAC systems for year-round climate control. Residents of Dove Canyon enjoy a wealth of HOA amenities, including tennis and pickleball courts, a refreshing pool and jacuzzi, a clubhouse for gatherings, scenic horse trails, dedicated parks, and playgrounds, all within a secure, gated community with 24/7 guard service and low HOA dues.
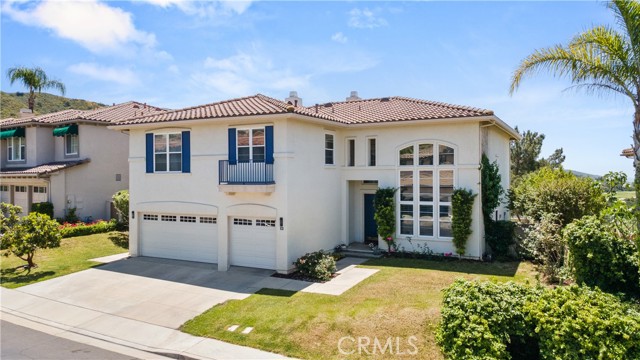
Grant Unit A
2604
Redondo Beach
$1,749,999
2,330
4
5
Welcome to 2604 Grant Ave #A, Redondo Beach — a beautifully crafted, modern coastal home offering style, comfort, and smart living. This newly constructed residence is one of three luxury townhomes designed with thoughtful features and high-end finishes throughout. Unit A stands out with its private yard, stained exposed beams, vaulted ceilings, as well as a mezzanine giving it a spacious, airy feel. Inside, you’ll find scratch-resistant and waterproof flooring throughout — ideal for families, pets, and carefree living. The open-concept kitchen boasts under-cabinet lighting, a farmhouse sink, gas stove and oven, microwave, dishwasher, refrigerator, and a sleek electric exhaust hood. Custom touches like backlit crown molding, a chandelier over the staircase, and mirrors pre-installed in every bathroom elevate the interior aesthetic. The primary suite features a large ceiling fan, Jack and Jill sinks, a standalone soaking tub, and a luxurious rain shower head. Every bedroom is pre-wired for wall-mounted TVs and ceiling fan installation, while the home is climate-controlled with a Nest thermostat system connected via WiFi for seamless temperature management. Enjoy cozy nights with remote-start gas fireplaces and entertainment-ready spaces including a large flat-screen TV already installed. The roof deck is fully prepped with gas lines, sink, and electrical for a future grill or firepit, making it the perfect spot for sunset gatherings. This unit includes a 2-car garage plus additional covered parking, Ring camera system, EV charger-ready outlet, automatic garage door opener, and dedicated washer/dryer room ready for your appliances. The property also offers a sump pump with backup, gas water heater, fire sprinkler system, and comprehensive smoke and carbon monoxide detectors for peace of mind. Outside, you’ll find automatic driveway lighting, turf inserts for curb appeal, drip and sprinkler systems with separate timers and bells, exterior electrical plugs, and minimized HOA fees thanks to efficient planning. Located in desirable North Redondo Beach, close to shops, restaurants, parks, and just minutes from the beach — 2604 Grant Ave #A is more than a home, it's a lifestyle. Don't miss this opportunity to own a turn-key modern masterpiece in one of the South Bay’s most sought-after neighborhoods!
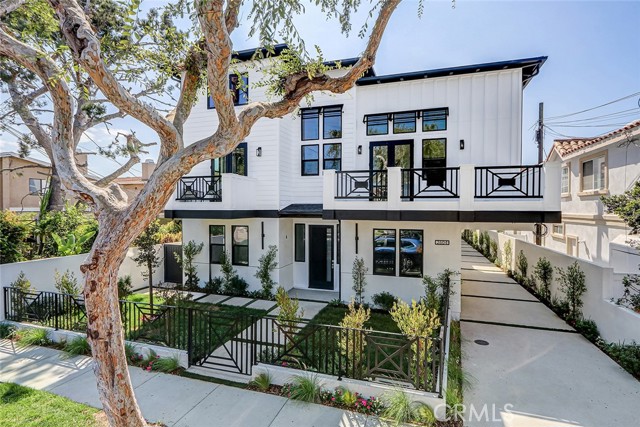
Pequito Dr
34056
Dana Point
$1,749,999
1,303
3
3
Perched above Dana Point Harbor in the heart of the Lantern District, this remodeled coastal retreat captures the essence of cul-de-sac beachside living with sparkling ocean views and seamless indoor-outdoor flow. Step through the classic Dutch door into a beautifully updated, modern luxury home featuring a brand-new kitchen with quartz counter-tops and backsplash, custom cabinetry and California Closets pantry. The inviting family room showcases wood-beam ceilings, a cozy fireplace, and French doors opening to a private backyard. The primary suite offers ocean-views, its own fireplace, an ocean-view deck, and spa-inspired bath. Upgrades include a new smart A/C and heat system, app-controlled blackout shades, custom California Closets’ throughout, a fully remodeled half bath with European marble sink and Japanese toilet, freshly painted interior and decks, a purified drinking water system, and remodeled storage space in the carport. Walk or bike to beaches, Dana Point Harbor, and world-class resorts. Just 0.7 mile to the sand at Doheny Beach, and 0.6 mile to the Saturday Farmers Market in downtown Dana Point.
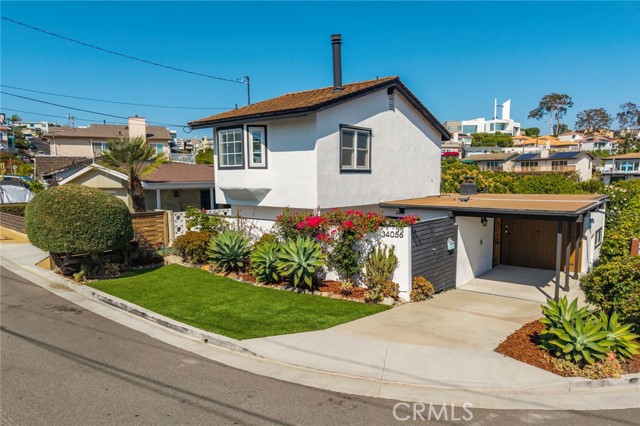
Canyon End
26868
Canyon Country
$1,749,999
3,812
5
4
Welcome to Sand Canyon’s finest masterpiece, a true piece of art. Situated near Sand Canyon Country Club, this fully curated estate offers 5 bedrooms, 4 bathrooms, and 3,812 sq. ft. of living space on an expansive 34,874 sq. ft. lot. Upon entry, you’re greeted by a grand entrance where soaring ceilings and sunlight set the tone for the elegance of the home. Every detail has been thoughtfully redesigned, showcasing brand-new wide-plank flooring, new cabinetry, fresh interior and exterior paint, all-new windows, dual French doors, new interior doors, and seamless quartz countertops across its interior. With signature hardware and exquisite finishes, this home combines an inviting ambiance with elevated design, highlighted by graceful arches that enhance its architectural appeal throughout. Step into a true chef’s dream kitchen showcasing a professional 48-inch range, 42-inch sink, brand-new appliances, a 10-foot island, pot filler, wine fridge, built-in microwave, and a charming breakfast nook—perfectly designed for both cooking and entertaining. The primary suite serves as a private sanctuary with a cozy fireplace, balcony overlooking the backyard and pool, a luxurious stand-alone tub, his and her sinks with marble countertops, and a spacious walk-in closet, complemented with a bonus room ideal for a home office, nursery, or personal fitness space. Along with the primary suite, the home features four additional bedrooms and a spacious loft offering versatility for a game room, home theater, or additional lounge area. Walk outside to your resort-style backyard oasis featuring a sparkling pool, built-in outdoor grill, fire pit, basketball court, and expansive patio—offering the ultimate space for entertaining and relaxation, surrounded by beautifully maintained privacy hedges. This home offers everything you could desire, with a grand entrance, refined design, and thoughtful upgrades throughout, delivering a one-of-a-kind living experience.
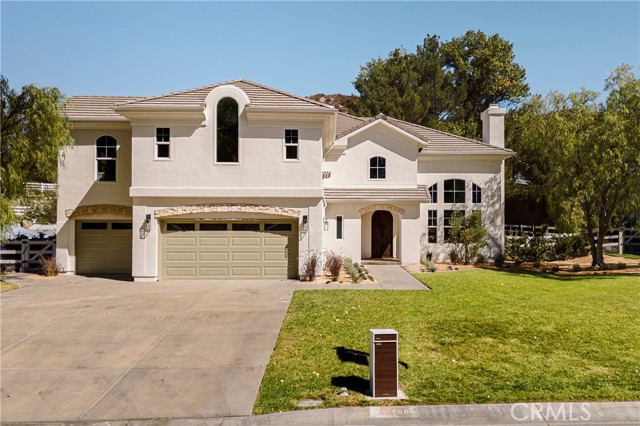
Camino Ramon
931
Danville
$1,749,999
2,438
4
3
Hello! I’m 931 Camino Ramon, but you can just call me your next opportunity. I’m a completely renovated beauty in the heart of Danville, offering the rare mix of modern luxury and timeless charm. Step inside and you’ll instantly feel the warmth of natural light dancing across my open-concept living spaces, new LVP floors, and fresh designer paint. My updated kitchen is dressed to impress, complete with stainless steel appliances, quartz counters, and sleek cabinetry that make every meal feel like an experience. My remodeled bathrooms are spa-inspired, with modern fixtures and finishes that bring a little bit of hotel luxury home. I’ve been upgraded from top to bottom including PAID OFF SOLAR, newer water heater and newer roof giving you the peace of mind that comes with a move-in-ready home. Outside, my private backyard is perfect for entertaining, relaxing, or simply enjoying the California sunshine surrounded by mature landscaping. And when you’re ready to head out, you’ll love that I’m just minutes from downtown Danville, award-winning schools, and easy freeway access, all while nestled in one of the safest, most desirable communities in California. Whether you’re looking for your next home or a ready-to-go investment property, I’m the one you’ll want to see before I’m gone. Come fall in love with me, schedule a tour today.
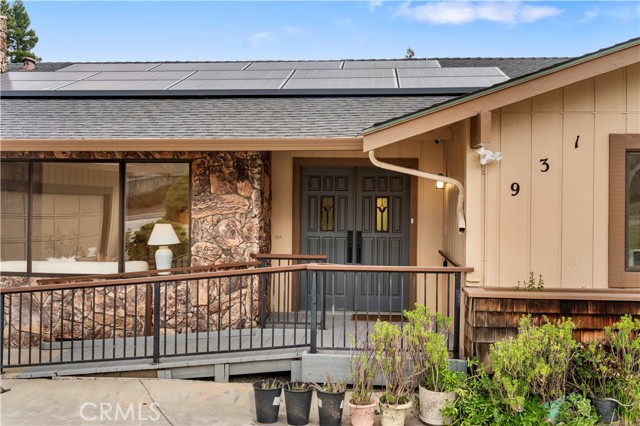
Crest Lake
352
Palm Desert
$1,749,999
4,711
4
5
INCREDIBLE VALUE -- OWNED SOLAR!Discover timeless luxury in this custom-built Tuscan estate, located within The Estates at Desert Falls Country Club--an ultra-private enclave of just 23 distinguished residences. Spanning over 4,700 square feet, this refined home sits on a rare and uniquely positioned lot offering exceptional privacy, tranquil golf course vistas, and unobstructed mountain scenery. Tucked behind a secluded second set of gates, this residence offers true retreat-style living.Step inside to an impressive open-concept layout with 12-14 ft. soaring ceilings, flooding the Great Room and kitchen/family area with natural light. The gourmet kitchen features an oversized granite slab island, rich custom cabinetry, and a warm secondary fireplace--perfect for gatherings. Expansive glass sliders open to a serene backyard oasis with a sparkling pool, raised spa, and sweeping panoramic views.The luxurious Primary Suite is a sanctuary of comfort, complete with a private sitting area, a third fireplace, and an elegant spa-style bathroom featuring a soaking tub, separate vanities, and dual walk-in closets. A separate attached casita with its own private entrance--and its own fireplace--offers ideal accommodations for guests, multigenerational living, or a private office.Additional features include a gated front courtyard, a third en-suite guest bedroom, and meticulous craftsmanship throughout the home.Residents of The Estates at Desert Falls enjoy an unmatched lifestyle with access to a state-of-the-art fitness center, tennis and pickleball courts, and a championship resort golf course.Welcome home to Desert Falls Estates--where luxury, privacy, and lifestyle converge.

Lunita
6414
Malibu
$1,749,995
1,900
2
3
Experience the best of Malibu living in this front-row, turn-key townhome located in the coveted Vista Pacifica at Broad Beach community. Enjoy sweeping ocean views from both the spacious living room and the upstairs primary suite. This beautifully maintained residence features a gourmet kitchen outfitted with top-of-the-line stainless steel appliances, granite countertops, soaring ceilings, and an open-concept layout perfect for entertaining. Thoughtful upgrades include a built-in sound system throughout, custom cabinetry, a dedicated home office, elegant fireplaces, and an expansive walk-in closet. Take in breathtaking sunsets from your private ocean-view patio and balcony. This exclusive gated community offers resort-style amenities including a sparkling pool, relaxing spa, and fully equipped gym. Welcome to your dream coastal retreat--Malibu living at its finest.
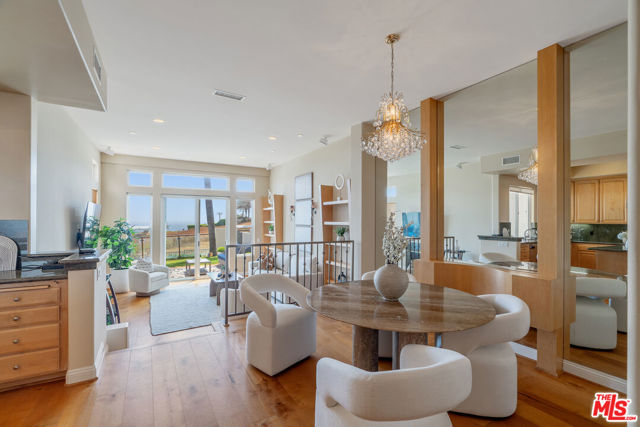
Santana #224
333
San Jose
$1,749,950
1,708
3
3
Welcome to Santana Row! Make this newly remodeled 3 bedroom, 2 1/2 bath, 1,708 sq ft luxury condo your new home! There are two en-suite bedrooms upstairs, and a loft/bedroom downstairs. The loft can be alternately be used as an office, dining area or sitting area. Add a game table for some fun entertaining and parties! Fully equipped with all you need to live like the rich and famous....just bring your clothes and begin your new life. Conveniently located and close to freeways, casual and fine dining, and shopping. The high, open beamed ceilings make it light and airy, and the brand new kitchen will make it easier to entertain. The property offers 2 assigned parking spaces, in the private and gated security parking garage. This extra wide unit will give you the space you need, while still being in the middle of all the action of Santana Row, where all of its luxury and upscale atmosphere will welcome you home every night. Whether you want to walk down the Row and enjoy a delicious meal, or just sit with a beverage or snack, at Santana Row, there is something for everyone. Don't miss this opportunity to live your best life!
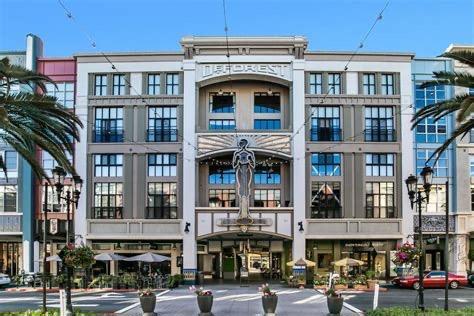
Lloyd
8006
North Hollywood
$1,749,950
3,036
7
6
A Rare North Hollywood Offering — Custom-Built Estate with Brand New ADU & JADU. Discover an extraordinary opportunity to own a meticulously crafted, fully upgraded home with both a newly constructed 2-bedroom ADU and a 1-bedroom JADU in one of North Hollywood’s most coveted neighborhoods. No expense was spared—hundreds of thousands of dollars in designer upgrades elevate every inch of this exceptional property. Main Residence (4 Beds | 3 Baths) - Step into an elegant, sun-filled living room highlighted by a stunning modern fireplace, seamlessly flowing into a bespoke chef’s kitchen complete with a generous center island, quartz countertops, and premium stainless-steel appliances. A dedicated dining area opens to a private entertainer’s backyard, featuring a covered patio, built-in BBQ, and cozy fire pit—perfect for hosting gatherings year-round. The home boasts laminate flooring throughout, surround-sound speakers, and beautifully crafted custom closets. The primary suite offers a spacious walk-in closet with custom built-ins and a luxurious spa-inspired bathroom with dual sinks and a walk-in shower wrapped in floor-to-ceiling tile. Brand New ADU (2 Beds | 2 Baths) - The detached ADU showcases an airy open floor plan with a large living area that flows into a modern kitchen featuring a center island, quartz counters, and stainless-steel appliances. Ideal for guests, rental income, or multi-generational living. JADU (1 Bed | 1 Bath) - The thoughtfully designed JADU offers an efficient layout with its own kitchen, living area, and bedroom—perfect for an office, studio, or additional income opportunity. Property Highlights - Each unit has a private entrance - Separate electrical meters and individual laundry units - Tankless water heaters in all units - Designer finishes and high-quality craftsmanship throughout. The owner’s passion for perfection is evident from the moment you step inside. This is a true turnkey luxury compound—ideal for investors, multi-family living, or anyone seeking a custom home with exceptional versatility and style.
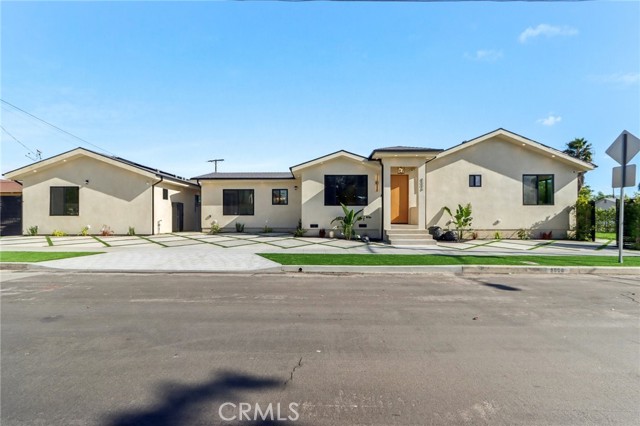
Mountain View St
644
San Luis Obispo
$1,749,900
2,200
7
4
Rented for $10,500 per month! 644 Mountain View is a 3 bed 1.5 bath home with a 4 bed 2 bath ADU. Both units have been cosmetically remodeled including new kitchens, bathrooms and appliances. Rented till June of 2026 and comes with approved plans for an additional 2 bed 2 bath unit with 1 car garage at the back of the property.
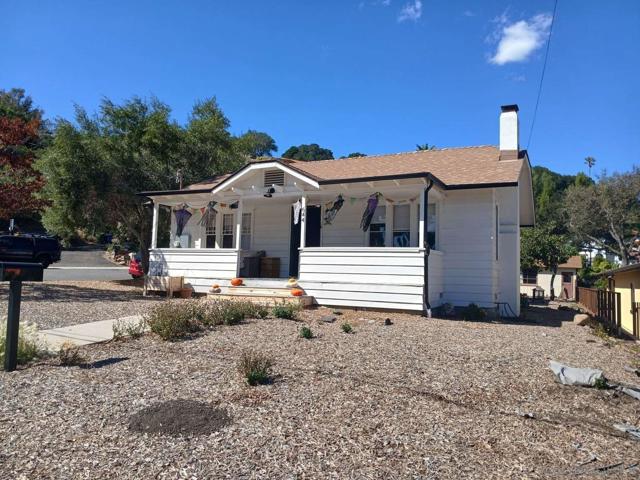
Clarissa
14141
North Tustin
$1,749,900
3,084
4
3
Location & Incredible Value!! Best Deal in Central OC!! Award winning School District including Foothill High School! Don’t Miss this ONCE in a Lifetime Opportunity to own this North Tustin, semi-custom, expanded 4 bed, 3 bath, 3084sf multi-generational home with an upstairs In-Law / potential ADU suite on a flat 10,904sf lot with a pool sized backyard. At just $580 sq. ft., this home is a STEAL!! Run comps & do the Math!! The approximately 2000 sq. ft. Downstairs consists of 3 bedrooms, 1.75 Bathrooms, Laundry room, Kitchen, Living room, Dining area, Family/Formal Dining room & an Office/flex space. Upstairs offers a 1043SF In-law Suite with a Kitchenette, Dining area, Living, Bed & Bathroom + a 10x10 enclosed patio. Other options include use as a Master Retreat or converting it into an ADU rental. As you drive up you will immediately notice the huge front yard with an extra thick 6" concrete 6+ car driveway with a circular entry/exit & potential 40' RV parking. Deep eves & the large covered front porch welcome guests while high-end metal gates & exterior metal doors secure the premises. As you step through the Custom Oak front door entry into the Foyer you will immediately notice the sweeping view of the large open Living room with a gas fireplace, a large bay window & sliding glass doors providing an abundance of natural light and a view of the large pool sized backyard surrounded by concrete block walls and neighboring trees providing a private outdoor retreat. The open floor plan provides an inviting entry flowing from the Foyer to the spacious Living room into a large Dining area & Kitchen making everyone at the gathering feel included. Off the Kitchen is a Family or Formal Dining room w/sliding glass doors leading to a covered patio. On the opposite side of the room an entry leading to the Office/Flex space which leads either out to the attached 2 car garage or upstairs to the In-law suite. The downstairs Master Suite with a walk-in closet is newly remodeled while the rest of the home was expanded & remodeled around 2000. All of the original hollow interior doors were replaced w/solid Oak hardwood doors, frames & trim. All interior walls & ceilings just repaired, re-textured & repainted. The solid Oak hardwood floors throughout were just stripped, drum sanded & refinished. New Waterproof Vinyl Plank flooring just installed in the kitchen & carpeting just installed in the Master Bedroom, Family/Formal Dining room & the Office/flex space.
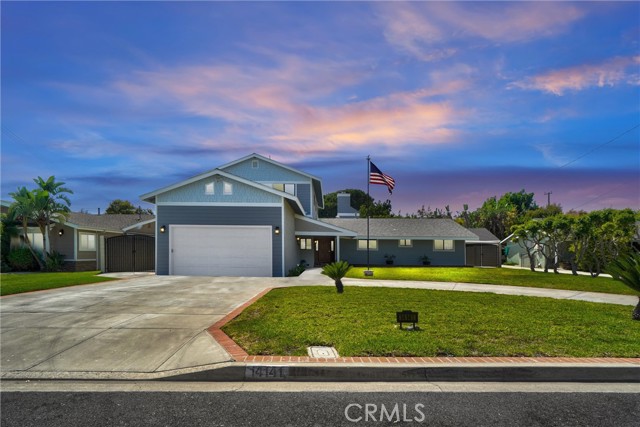
Sierra Madre
215
Azusa
$1,749,900
3,137
8
5
BACK ON THE MARKET! Price Reduced! Exceptional opportunity featuring a huge home plus two brand-new 2025 ADUs on an expansive 30,000+ sq ft lot with endless potential. Live in one unit and rent out the other two, or lease all three to maximize rental income. The property offers three beautifully designed units: Unit #1 is a 2-bed, 2-bath ADU with approximately 1,000 sq ft, an open-concept kitchen, modern finishes, and a spacious primary suite with walk-in closet. Unit #2, the main house, features 1,914 sq ft with 4 bedrooms, 2 bathrooms, a large kitchen with island, formal dining room, cozy fireplace, laundry room, and its own primary suite with walk-in closet. Unit #3 is a 439 sq ft junior ADU with 1 bedroom, a living area, full bath, and mini-split AC. All units include stainless steel appliances, laundry hookups, and private yard spaces; the two larger units offer central AC/heating, automatic sprinklers, and contemporary finishes throughout. The property includes two separate gas, three electric, and two water meters, plus a long driveway providing ample parking for multiple vehicles. The massive lot offers incredible flexibility with potential for additional ADUs, a possible SB9 lot split, room for a pool, or the ability to create a custom backyard oasis. Ideally located directly across from Pioneer and Ridgeview Parks and minutes from schools, shopping centers, restaurants, scenic canyons, hiking trails, and major freeways, this is a rare chance to own a brand-new multi-unit investment property in a prime, accessible location!
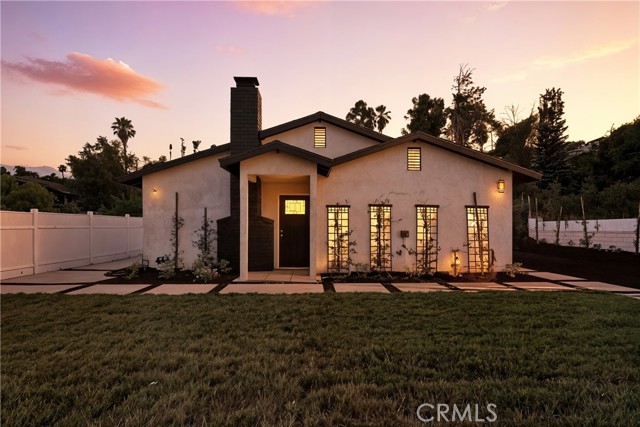
Palm
197
Altadena
$1,749,900
2,857
5
4
RARE OPPORTUNITY: BRAND NEW AND MOVE-IN READY IN ALTADENA! For those looking to reestablish roots - or plant new ones - this is your chance to come home to Altadena, a special place that blends tradition, resilience, and fresh beginnings. You can be an integral part of restoring and preserving the greatness of this beloved hometown. Warmington Residential is pleased to offer Plan 2 on Homesite 16 at The Oak Grove of Altadena, a Craftsman-inspired neighborhood of 16 new homes where oak trees still dot the cul-de-sac and picturesque foothills serve as a backdrop. Plan 2 on Homesite 16 is spacious and family-sized, offering 5 bedrooms, one on the main floor, 4 full bathrooms, and numerous modern upgrades throughout, as well as a cozy precast fireplace in the dining room, wood flooring, designer-curated tile, and quartz finishes, as well as gorgeous designer split-finish shaker cabinets. A professional-quality kitchen is equipped with a Bertazzoni appliance package, including a refrigerator and a stainless-steel kitchen sink. Plan to relax in a freestanding tub in the primary bathroom, featuring modern plumbing fixtures and designer-selected lighting fixtures. A Ring-Pro Doorbell and many smart home features make this home fully turn-key. Prepaid Solar System included! Don't miss this special opportunity to own a beautiful home in Altadena that is ready and waiting for you to move in and settle in. See sales for financing details.
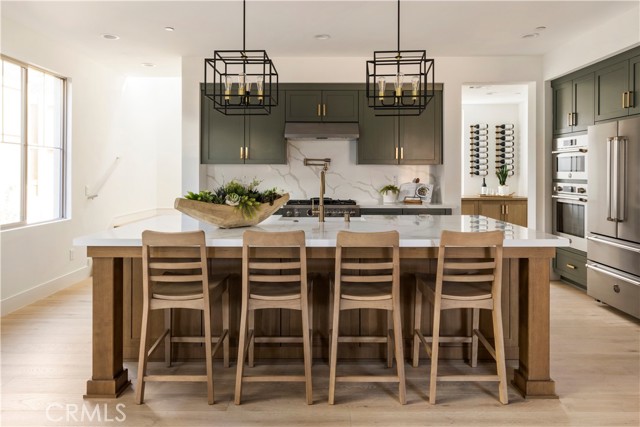
Pienza
16
Laguna Niguel
$1,749,900
2,056
3
3
You won't want to miss this beautifully upgraded executive home with gorgeous views! Located in the gated community of Siena, no expense was spared and attention to detail is obvious throughout this beauty. Rich hardwood and fossil stone flooring flow throughout most of the living areas. The kitchen features gorgeous cabinetry, granite counters, and top-of-the-line appliances. A breakfast nook looks out to a private courtyard with fountain. Huge windows and cathedral ceilings flood the home in natural light. The large primary suite features a fireplace and French slider that leads out to a balcony. The primary bath offers a jetted spa tub, beautiful marble shower and double sink vanity. Two additional spacious bedrooms share a jack-n-jill bath, also remodeled. Other features include plantation shutters throughout, ceiling fans in all rooms and updated fixtures throughout. The home was repiped with Pex plumbing. Windows on second floor replaced in 2022. A spacious backyard is a tropical garden with mature but well manicured foliage (including a productive Meyer lemon tree), artificial turf and stone patio, a bubbling fountain and panoramic views of the surrounding hills. Enjoy numerous amenities including the Siena pool and spa as well as the Marina Hills recreation center with pool, tennis, pickle ball, bocce ball, clubhouse and play area.

Silver Ridge
2377
Los Angeles
$1,749,900
2,167
3
3
2377 Silver Ridge Avenue, a stunning retreat perched up high in Silver Lake, offers breathtaking views of the Hollywood Sign, Griffith Observatory, and the surrounding hills, providing modern living in one of L.A's most vibrant neighborhoods. This home combines luxury, functionality, and style with thoughtful design elements throughout. The home features a spacious driveway that accommodates 5 or more cars, a rarity in the area, along with a direct-access 2 car garage. Recessed lighting, hardwood flooring, and abundant windows flood the home with natural light. Designed to live like a single-level home, the primary bedroom, secondary bedroom, kitchen, living room, and laundry room are all conveniently located on the main level. The home was also designed to accommodate a future elevator if desired. The great room concept seamlessly connects the kitchen, family room, and dining area, with the dining space offering direct access to a tranquil patio, ideal for entertaining. The kitchen includes a step-in pantry, granite countertops, stainless steel appliances, a gas cooktop with a vent hood, and ample cabinetry. A counter seating area also serves as a convenient workspace. The primary bedroom offers captivating views of Silver Lake, the Hollywood Sign & Griffith Observatory, with a spacious walk-in closet featuring a custom built-in storage system. The ensuite bathroom includes a luxurious bayless walk-in shower, bench seating and multiple shower heads, plus a separate make-up vanity area. The secondary main-level bedroom is currently used as an office/den, with direct access to the patio. The secondary bathroom features a tub/shower combo. The outdoor patio area is peaceful and perfect for barbecues and outdoor gatherings. The lower level includes a third bedroom, ideal as a guest bedroom or private office, as well as a powder bath and a flex space currently used as a fitness area. The direct-access garage is also on this level, with the home designed for a potential future elevator installation. Located in the heart of Silver Lake, this home is just minutes from Whole Foods, Silver Lake Library, trendy cafes, shops, and green spaces around the Silver Lake Reservoir. Griffith Park, the Hollywood Hills, and Downtown L.A. are all easily accessible. Silver Lake is known for its modernist architecture, artistic vibe, and dynamic food scene. The neighborhood's blend of culture, nature, and nightlife makes it one of the most desirable areas to live in Los Angeles.

Champions
80076
La Quinta
$1,749,900
2,277
3
3
Stunning Former Model Home with Golf Course, Water & Mountain Views in PGA West Signature! Welcome to 80076 Champions Way, an upgraded former model home offering the perfect blend of luxury, comfort, and resort-style living. This beautifully maintained 3-bedroom, 2-bath residence spans 2,277 SQFT and sits on one of the most desirable lots with breathtaking golf course, water, and mountain views. Step inside to discover designer finishes, custom upgrades, and a spacious open-concept layout ideal for both relaxation and entertaining. The kitchen features premium appliances, quartz countertops, and a large island that flows seamlessly into the great room and dining areas. Enjoy the best of desert living in your private outdoor oasis equipped with a sparkling pool and spa, covered patio, putting green, landscaped front and back yards and ample lounging space to take in the golf course and stunning mountain views. The property comes complete with owned solar and short-term rental history, perfect for investors or part-time residents. Ideally located near world-class golf, dining, and shopping in La Quinta, this home is a true desert retreat, ready to be enjoyed or as a profitable vacation rental.

Oakridge
16955
Morgan Hill
$1,749,888
2,817
3
4
Experience the perfect blend of luxury, comfort, and nature in this stunningly fully updated home tucked in the serene hills of Morgan Hills sought-after Jackson Oaks community. Every inch of this residence has been beautifully reimagined from its sleek new interiors to the thoughtfully designed outdoor living spaces that capture panoramic views. The open-concept floor plan, lots of natural light coming through, features 3 spacious bedrooms, 3.5 bathrooms, and a large loft ideal for a home office or guest space. The downstairs junior suite offers a private entrance and its own driveway, perfect for multigenerational living or extended guests. The designer kitchen showcases high-end finishes, quartz counters, an expansive island, and premium stainless steel appliances and soaring ceilings. Step outside onto your multi-level Trex wraparound deck, where you can enjoy morning coffee above the trees or sunset dinners. The 1.54-acre lot offers two driveways, usable outdoor space, and privacy. Located just minutes from downtown Morgan Hills shops and restaurants, top-rated schools, and freeway access this home delivers the best of both worlds: tranquil country living with modern sophistication in desirable Jackson Oaks community with access to a private pool and clubhouse.
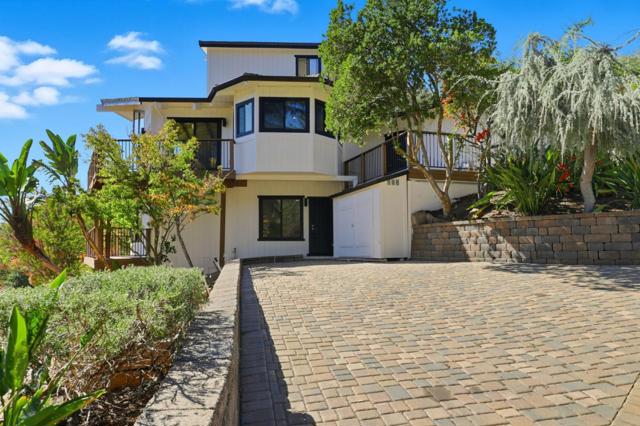
Royal Crest
1291
San Jose
$1,749,888
1,757
4
3
**Seller willing to offer credit toward closing costs or interest rate buy-down.** Welcome to 1291 Royal Crest Drive a beautifully renovated home nestled in a desirable San Jose neighborhood, offering modern comforts, stylish upgrades, and turnkey convenience. From the moment you arrive, you'll notice the freshly painted exterior, giving the home great curb appeal. Step inside to a light-filled, open layout featuring brand-new flooring throughout, creating a clean and cohesive flow from room to room. The fully updated kitchen is designed with both functionality and style in mind. Enjoy cooking and entertaining with all-new cabinetry, sleek new countertops, and a full suite of modern appliances. Fresh interior paint adds a bright and airy feel, while the updated bathrooms feature new vanities, fixtures, and thoughtful finishes that elevate your daily routine. The attached two-car garage has been upgraded with a newly epoxied floor, offering a clean and durable space for parking, storage, or even a home gym. For your convenience, a dedicated laundry area is available, making household chores a breeze. Situated within the Berryessa Union Elementary School District, this home is perfect for families looking for a well-rounded community. Don't miss out on this lovely San Jose home!
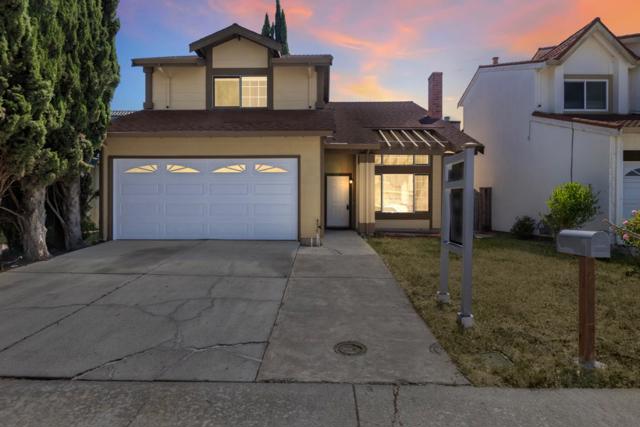
Boyer
110
Los Gatos
$1,749,500
1,298
3
3
Discover the best of downtown Los Gatos living at 110 Boyer Lane a beautifully appointed 3-bedroom, 2.5-bath townhome just steps from Los Gatos High, Coffee Roasting, and the boutiques and restaurants of "Old Town." The chefs kitchen features rich custom cabinetry, granite countertops, Sub-Zero refrigerator, and a natural gas range perfect for entertaining. Enjoy a lifestyle of comfort and convenience with top-rated schools, scenic parks and trails, and a vibrant, walkable community just outside your door.
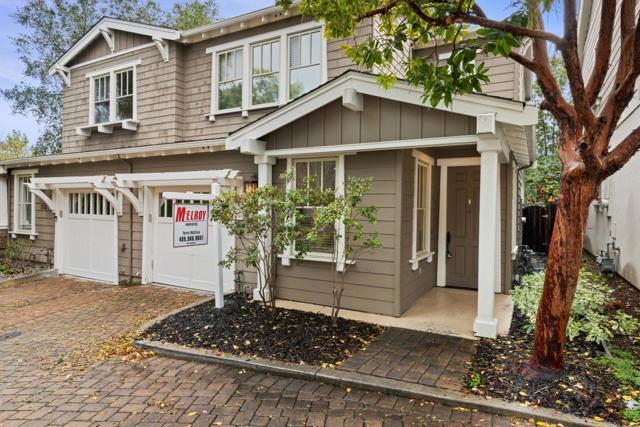
Shearer
3166
Cayucos
$1,749,500
2,674
4
3
This impressive 4BD/2.5BA home in south Cayucos has an extraordinary layout and offers a rare opportunity to customize your dream beach retreat. It stands out with boundless entertaining and living possibilities for indoor and outdoor enthusiasts alike with majestic views, unique living spaces, and rare, custom features throughout the its three levels, all connected via wide staircases or a quiet elevator ride. The expansive main living area on the top floor features vaulted ceilings and wall-to-wall windows that showcase the stunning ocean views of Estero Bay from Morro Rock to the Cayucos Pier and beyond. The kitchen has lots of counter space and storage, a cute breakfast nook, and large island with an adjacent dining room overlooking the ocean or mosey outside to the wide upper deck to relax during the gorgeous sunsets. Throughout the comfortable open living area you’ll find beautiful custom built-ins plus a cozy fireplace. Off the living room is the large primary bedroom ensuite with soaker tub, shower, double vanity, extra large walk-in closet, second closet, and laundry room. On the lower level you will find an enormous finished flex-room to jolt your imagination, to use as a second living area, media room, game room, or more. Plus, hobbyists, collectors, and makers will instantly recognize the utility of the turnkey shop/studio. There are three additional large bedrooms on the main entry level, all with good closet space, partial ocean views, and a full bathroom. There are newer windows throughout, recently upgraded garage doors, an intercom system, and internal vacuuming outlets. And the large 2-car garage offers lots of built-in custom storage and automatic doors to store your four-wheeled beauties. A small entry patio and lower yard area ensures low-maintenance landscaping needs year-round. Conveniently located just a few minutes to downtown shopping and restaurants, stunning beaches, and numerous activities throughout San Luis Obispo County. Bring your creative ideas…this is a truly inspirational opportunity!
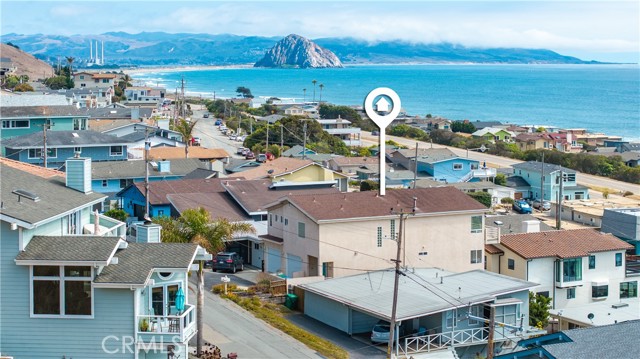
Willow Glen
8032
Los Angeles
$1,749,500
2,064
3
3
Wonderful Contemporary Spanish Home featuring 3 bedrooms and 3 baths in a prime Hollywood Hills location. This updated residence offers a dramatic two-story great room with private deck, ideal for entertaining. The spacious primary suite includes a fireplace and renovated spa-like bath. Two additional bedrooms and a private loft office/den open to the rear yard, providing flexibility for work or leisure. A two-car attached garage adds convenience. Surrounded by mature trees and neighboring celebrity estates, this home offers privacy just minutes from the Sunset Strip and Hollywood Boulevard. A rare chance to own a stylish retreat in one of L.A.'s most sought-after neighborhoods.
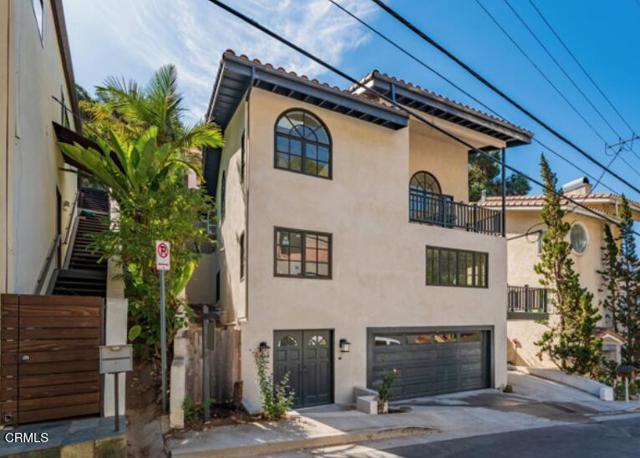
Lincoln Loop
15105
San Diego
$1,749,000
2,436
4
4
Welcome to this stunning corner detached 3-Story Home in a Highly Desired Community, This beautifully maintained residence offers a perfect balance of style, functionality, and modern efficiency. Featuring freshly painted interiors, upgraded flooring, and an open-concept floor plan, the home is designed to provide both comfort and sophistication.Energy-conscious living is enhanced by solar panels and a Tesla Powerwall, delivering long-term savings and peace of mind. The property also includes a 2-car garage and generous living spaces spread across three levels, ideal for families of all sizes. Located in a sought-after neighborhood with top-rated schools, this home offers convenient access to shopping, dining, and recreational amenities, making it an exceptional choice for today’s modern lifestyle.

Twin Falls
5224
Morgan Hill
$1,749,000
3,095
3
2
Dreaming of mountain living while working in Silicon Valley? Discover your solution! Nestled on 4.87 acres in a historic hidden valley east of Loma Prieta with breathtaking 180-degree canyon views, this 3,095 sqft home offers sustainable living, high-speed internet, with a fully automated solar power system and backup generator. At nine hundred feet above the valleys fog, haze, and noise, the home is bathed in natural light from expansive windows framing panoramic vistas. It features a detached RV-ready garage, a spacious workshop, and versatile outbuildings for hobbies or storage. Inside, hardwood floors, soaring ceilings, and an open floor plan create an airy, inviting atmosphere, complimented by amazing acoustics, an inspiring art studio, and an office/library. The kitchen features a gas range, double oven, stainless steel appliances, and generous counter space. Relax by the wood-burning fireplace or step onto the expansive patios under a beautiful oak tree to savor coffee or wine as the sun sets over the hills. This rare blend of privacy, craftsmanship, and natural beauty offers more than a home, its a lifestyle. Experience mountain serenity every day. All within easy reach of Silicon Valley.
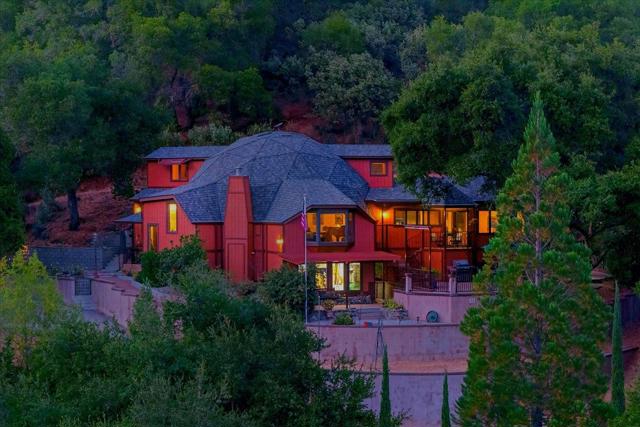
FANTASIA CT.
11770
San Diego
$1,749,000
2,395
4
3
Pride of Ownership.. This immaculate cul-de-sac gem truly has it all: Resort-Style Backyard, Sparkling pool & spa, Tropical landscaping with gazebo & BBQ area and Solar panels for energy efficiency. Add to that the Luxury Upgrades Throughout: Remodeled kitchen & bathrooms, top-of-the-line cabinetry & stainless-steel appliances, Heated floors in kitchen and bathrooms, elegant wood plantation shutters and a downstairs bedroom and full bath. Enjoy the Master Retreat in the Spacious master bedroom with cozy fireplace, serene pool views and Private den perfect for reading or relaxing. This home is a rare find—meticulously maintained and move-in ready. Whether you're entertaining guests or enjoying quiet evenings, this property offers the perfect blend of comfort, style, and functionality. Pride of Ownership.. This immaculate cul-de-sac gem truly has it all: Resort-Style Backyard, Sparkling pool & spa, Tropical landscaping with gazebo & BBQ area and Solar panels for energy efficiency. Add to that the Luxury Upgrades Throughout: Remodeled kitchen & bathrooms, top-of-the-line cabinetry & stainless-steel appliances, Heated floors in kitchen and bathrooms, elegant wood plantation shutters and a downstairs bedroom and full bath. Enjoy the Master Retreat in the Spacious master bedroom with cozy fireplace, serene pool views and Private den perfect for reading or relaxing. This home is a rare find—meticulously maintained and move-in ready. Whether you're entertaining guests or enjoying quiet evenings, this property offers the perfect blend of comfort, style, and functionality.
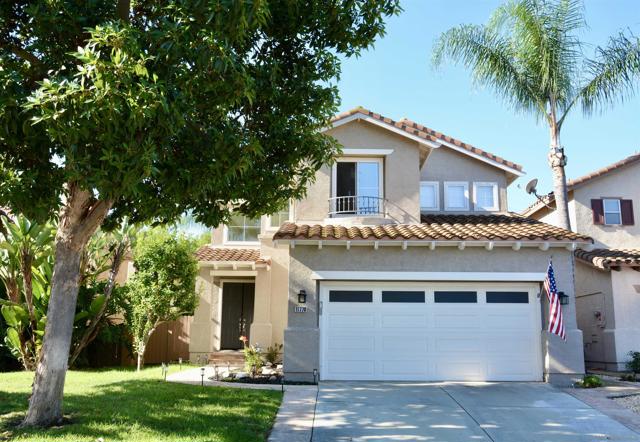
Lewis St
616
San Diego
$1,749,000
2,376
3
3
Welcome to 616 W Lewis Street located in the heart of Mission Hills. This spacious residence offers the perfect blend of comfort, charm, and convenience. This canyon rim home offers spectacular panoramic views from the large patio decks and unmatched privacy, creating a serene retreat in the heart of Mission Hills. With approximately 2,376 square feet of living space, the home provides a thoughtful layout designed for both privacy and gatherings. The property features solid construction and a versatile floor plan that can easily be customized to fit today’s lifestyle needs. Multiple living areas, generous bedrooms, and abundant natural light. The lower level serves as a private retreat complete with its own bathroom, kitchen and living area—perfect for guests, multigenerational living, or a quiet home office. A specially designed wine cellar adds a touch of sophistication, offering the perfect space to showcase and enjoy your collection. This beautifully custom-built home features a spacious two-car attached garage and is tucked away on a semi-private entry road, offering both convenience and an added sense of privacy. Mission Hills is one of San Diego’s most desirable neighborhoods, known for its tree-lined streets, walkability, and vibrant community feel. From your front door, enjoy quick access to local cafés, boutique shops, top-rated schools, and nearby parks. Practical amenities include parking for two cars with an attached garage. 616 W Lewis Street represents a rare opportunity to own in one of San Diego’s most timeless communities.
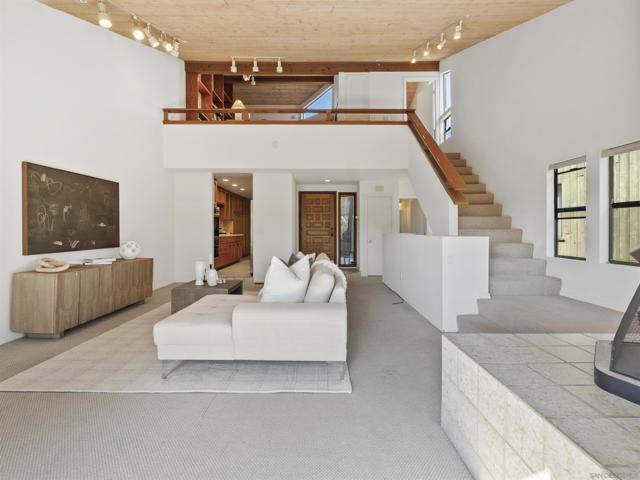
Stanford Street
4375
Carlsbad
$1,749,000
2,200
4
3
This is the house you have been waiting for! Large, almost .5 Acre lot. No HOA Fees! Fully remodeled and upgraded with 8 kw Solar panel system, installed 2019 - EV-Tou5 SDGE grid generating credits - up to $.51684 per Kwh. RV-Trailer parking, and/or Boat Parking. Private digital keypad side entry for RV-Trailer into Laundry and Full Bath. Four Bedrooms, plus downstairs office/study. New Master Patio, outdoor Pergola, custom wrought iron stair railing and patio railing. Sub-zero fridge/freezer, Wolf gas burner stove/oven, Wolf warmer, remodeled bathrooms, claw-foot tub in the master. Addition in 2024 including full bathroom, laundry room, and office. Plenty of room for large ADU. HOPE ELEMENTARY School, don't miss this special home. GORGEOUS is the word that best describes this home! It has custom features throughout: Fabulous kitchen with custom cherry cabinets, Impala black granite, Sub-Zero 48" side by side refrigerator, Wolf range top, Thermador oven, warming drawer, Thermador microwave, Bosch dishwasher, custom island, Kindred sink and Grohe faucet. Attractive Loewen casement windows and sliding doors (Douglas fir on inside, aluminum clad on outside) Custom interior doors to rooms and closet doors (Douglas fir), custom entertainment center in family room made of birch. Fireplace has custom flagstone hearth. All bathrooms have maple cabinets, Kohler toilets and sinks, custom maple framed mirrors, Bianco Romano granite on counters, and all bathroom faucets/shower heads are the Grohe brand. Kohler toilets and sinks. Master bath flooring is Botticino tumbled marble, and shower is Bianco Romano granite, and door is frameless glass. Hallbath also has marble flooring and shower titled with Bottinino tumbled marble. Notice the custom-made cabinets in upstairs hallway, bookshelves in secondary bedroom, and custom organizers in master closet. Custom Maple cabinets in the garage too! 13 fruit trees, cherry, apple, guava, peach& pomegranate.
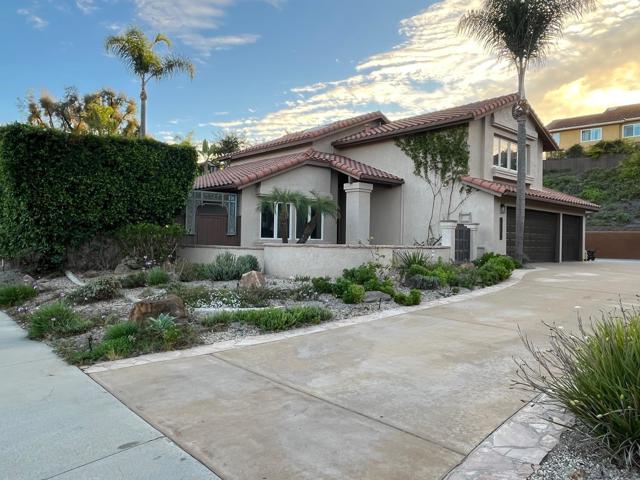
Brittany Cross Rd
1262
North Tustin
$1,749,000
2,752
4
4
Amazing diamond in semi-rough in North Tustin! They always say to find the fixer-upper house on the best street- here's your opportunity to put a little sweat equity into something and turn it into your dream home! This home has GREAT bones and is in good shape, just needs some updating and someone to come in and love it up! It's location is IDEAL- in a fantastic neighborhood where inventory is low and demand is high at the end of a cul-de-sac. Want curb appeal? Doesn't get much better than this- with a circular driveway and large tree in the front yard. Features include newer windows, OWNED solar (33 panels), pool, walking distance to top rated schools. Tax rolls show this as a 4 bedroom home, but it is currently set up as a 3 bedrooms 2 bath upstairs, 3 bonus rooms, living and dining rooms downstairs. The possibilites are endless. Don't delay on this one!
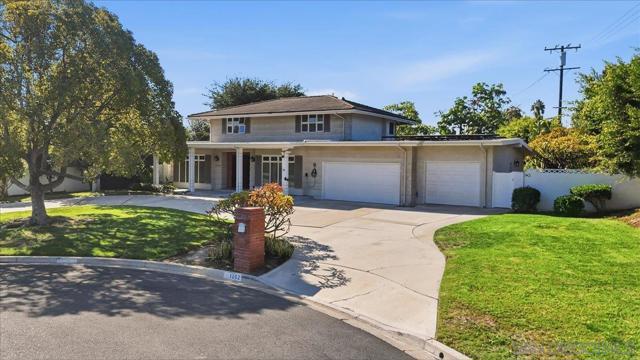
McCarthy
11605
Carmel Valley
$1,749,000
2,277
5
3
Revel in sweeping vistas from this refined single-level residence in the coveted Hidden Hills neighborhood, moments from the best of the Monterey Peninsula. This turn-key home showcases panoramic views of Carmel Valley and the majestic Santa Lucia Mountains. The main residence features 4 bedrooms and 2 full baths across 2,277 sq ft of thoughtfully designed living space. The open, chef-inspired kitchen boasts a gas range, center island, and vaulted ceilings, while separate living and family rooms offer ideal spaces for relaxation and entertaining. The serene primary suite enjoys hillside views, a wood-burning fireplace, and a beautifully updated en-suite bath. A private 1-bed, 935 sq ft guest housewith its own kitchen, bath, and living roomis perfect for extended family, visitors, or rental flexibility. Expansive decks and lush landscaping create inviting outdoor living spaces ideal for gatherings or sunset enjoyment. Additional highlights include a 3-car garage, dual-pane windows, solar panels, and a gated entrance. Located in the highly regarded Washington Union School District, this property offers a rare opportunity to experience elevated Carmel Valley living.
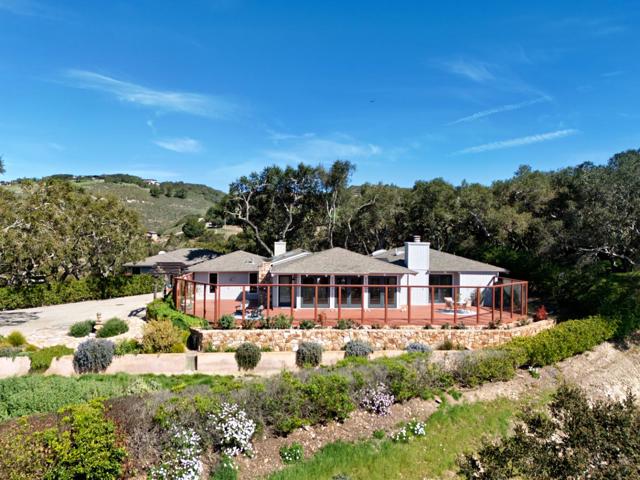
Highland Park
2258
Campbell
$1,749,000
1,295
3
2
Picture yourself celebrating the holidays in this charming Campbell retreat! Sunlight pours through the open floor plan, filling every corner with a warm, welcoming glow. The primary suite features dual closets and an en-suite bath complete with a spacious walk-in shower for your own private haven. Enjoy the beauty of recently refinished hardwood floors throughout and the peace of mind that comes with a brand-new 2025 roof. Slide open the back doors to a cozy backyard with a wood patio and low-maintenance landscapingperfect for effortless entertaining. Youll love the location: just 1.5 miles to The Pruneyard, with a convenient Starbucks stop on the way to Highway 17. Families will appreciate access to top-performing schools: Bagby Elementary, Price Charter Middle, and Branham High. With central forced-air heating and cooling, comfort is guaranteed year-round. This home is the perfect blend of style and functionality, ready for its next loving owners.
