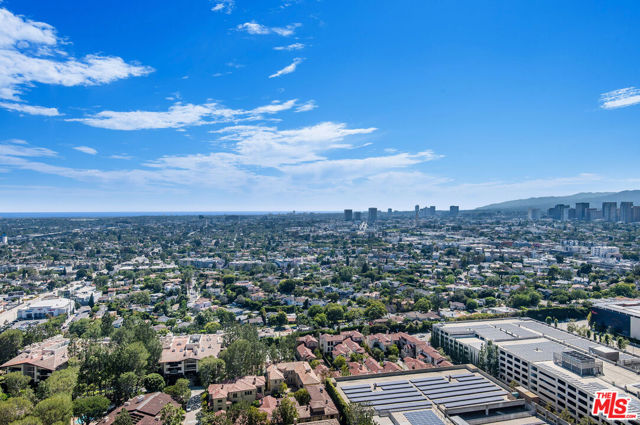Search For Homes
Form submitted successfully!
You are missing required fields.
Dynamic Error Description
There was an error processing this form.
26140 Rancho Manuella
Los Altos Hills, CA 94022
AREA SQFT
8,803
BEDROOMS
5
BATHROOMS
7
Rancho Manuella
26140
Los Altos Hills
$11,800,000
8,803
5
7
Contemporary masterpiece with 2-story guest house, pool pavilion, plus pool and spa on just over 1 acre of manicured gated grounds. Exotic woods of curly maple, pear, and Sapele mahogany complement maple and Halila limestone floors and counters in Brazilian granite and limestone. Graceful curves adorn walls, ceilings, windows, and cabinetry that maximizes storage. 5 bedrooms and 6.5 baths, library, lounge, full bar, 9-seat theatre, 2,000 bottle wine cellar, fitness center with steam & sauna, plus 2 offices one with secret Orient Express train car room with overhead train track that runs through both rooms. The guest house is designed in a Japanese teahouse style and the pavilion has a full kitchen for poolside entertaining. Meticulously landscaped grounds have many water features including streams, ponds, and waterfalls. Behind the scenes is home automation, security, whole-home backup generator, radiant heat & EV charging in the 5 car garage. Desirable cul-de-sac and close-in location. Excellent Los Altos schools.
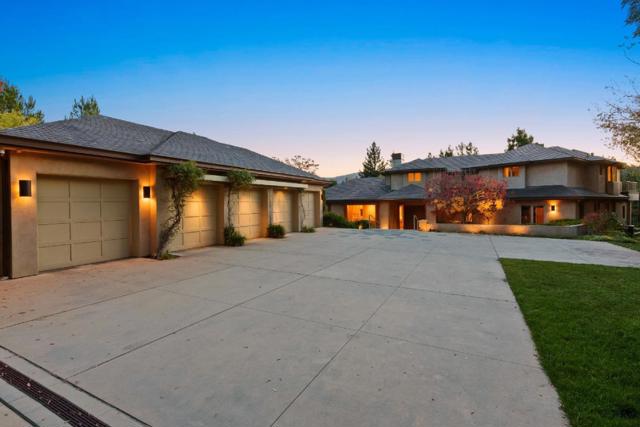
Calaveras
45
Hillsborough
$11,800,000
7,132
8
7
Welcome to 45 Calaveras Court, a brand-new modern masterpiece nestled in the Hillsborough hills. Located at the end of a private cul-de-sac on a sizable 4-acre lot, this stunning residence offers approximately 7,000 square feet of elegantly designed living space. Enjoy unobstructed canyon views from every window, providing a breathtaking backdrop to your everyday life. Step inside to discover soaring ceilings that create an open and inviting atmosphere, complemented by an abundance of natural light that fills every corner. The expansive first floor features a massive entertainment deck, perfect for hosting gatherings or simply relaxing amidst nature. With a total of 8 bedrooms, including master suites on each level, this exceptional home is perfect for large families or multi-generation living.
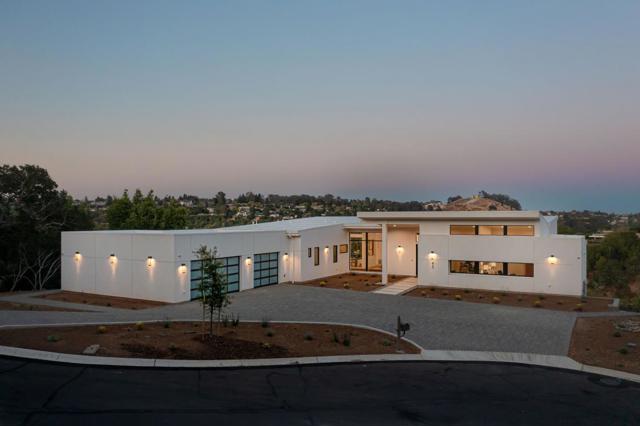
Beresford
14132
Beverly Hills
$11,800,000
6,758
5
8
Set behind the gates of the exclusive Mulholland Estates, this grand residence combines timeless European architecture with resort-style living now vacant, remodeled, and available for immediate showings. From its commanding faade with stone detailing, columned entry, and manicured grounds, to sweeping lawns and hillside views, this home stands as one of the community's most impressive offerings. Inside, soaring ceilings and light-filled interiors showcase elegant proportions and a refined, neutral palette. The formal living room is designed for both comfort and entertaining, with expansive windows, French doors opening to the pool terrace, a stately fireplace, and a sleek wet bar. The remodeled kitchen blends style and function with Caesarstone counters, designer glass tile backsplash, Viking 8-burner range, built-in oven and steamer, Sub-Zero refrigeration, and a generous breakfast area overlooking the gardens. The home's thoughtful floor plan features four bedrooms upstairs, including a dramatic primary suite with dual walk-in closets, dual bathrooms, a sitting lounge, and a two-sided fireplace. A fifth bedroom is located downstairs, while a versatile bonus room provides the option for a sixth bedroom, gym, or creative space. Additional highlights include a professional recording studio, recreation room with direct garage access, and seamless indoor-outdoor flow. The private backyard is a true retreat, complete with pool, spa, gazebo, lush landscaping, and an expansive lawn. A rare opportunity to acquire a beautifully remodeled estate in one of Los Angeles' most prestigious guard-gated communities.

Peninsula
27990
Lake Arrowhead
$11,800,000
6,527
5
7
Situated on the Highly Acclaimed Gold Coast of Exclusive Point Hamiltair Gated Estates, this magnificent Lakefront Lodge is One of a Kind and the Lakefront positioning is Glorious, with unobstructed wide-open Lake Views and quiet Shoreline. While the Lodge is grand in scale there is a sense of warmth and comfort. The Lake Views throughout are Spectacular. The Primary Bedroom Suite is on 2 Levels with a Circular Lake View Sitting Room, 2 Fireplaces and Glamorous Bath! The Upper Level affords additional privacy and is separate from the sleeping quarters. Approximately 6,527 sq. ft. 4 additional Bedroom Suites. The Family Room is on the Main Level and there is a Rich, Warm Private Office. The fully equipped Kitchen has breakfast area and opens to a magnificent Formal Dining Room with Dazzling Lake Views! A lower level is the focal point for family entertainment, where there is a Pool Table, Spa Room, Bath and Sauna. The location is perfect with quick access to the Double Dock located directly in front of the Residence. The Main Living Room has a Magnificent Deck for large gatherings which overlooks the sparkling blue Lake. The grounds are Lush with Tall Trees! Circular Drive! 3 Car Level Garage. Premiere Positioning on gorgeous Lake Arrowhead Lake, California.
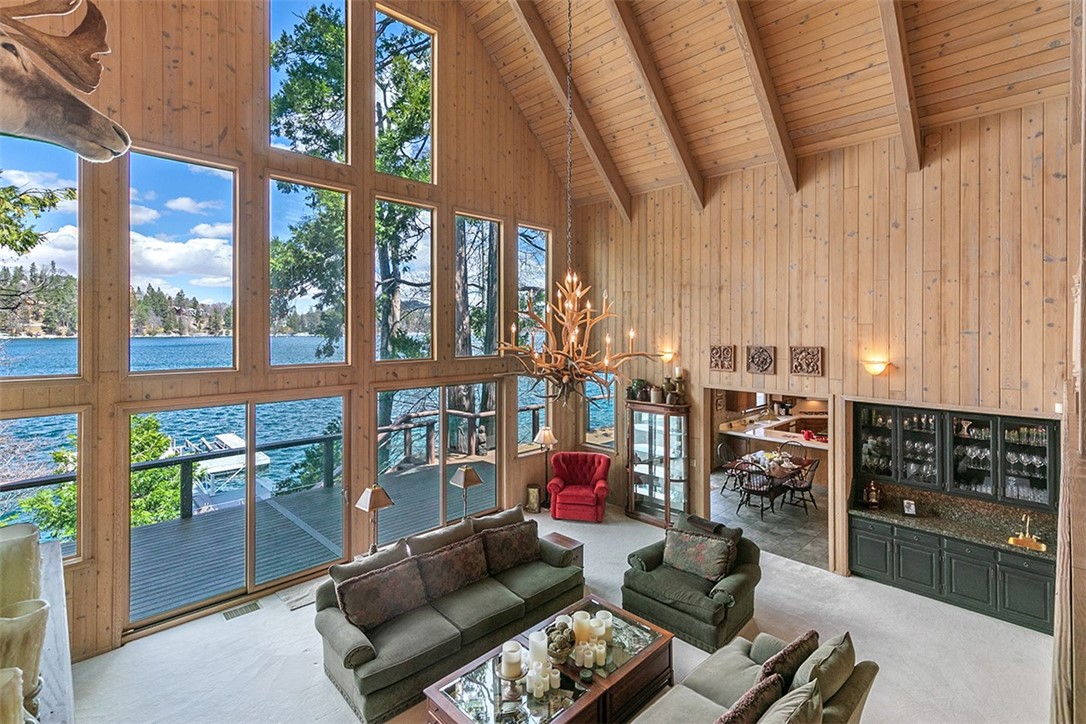
Rising Glen
1488
Los Angeles
$11,795,000
6,938
4
5
This ultra-private Organic Contemporary estate has been meticulously crafted to meet the highest standards of luxury. Encompassing approximately 7,000 square feet of voluminous living space, the home blends modern design with natural elements, offering exceptional scale and an abundance of natural light throughout. A dramatic entry begins at a custom double-height Brazilian Monkeywood pivot door, leading into a grand, light-filled foyer. Seamless indoor-outdoor living is achieved with disappearing walls of glass that open to an expansive pool area complete with an outdoor kitchen, BBQ, firepit and integrated smart home features throughout the property. Designed for both grand entertaining and intimate living, the residence includes four luxurious bedrooms all with en-suite bathrooms, a state-of-the-art home theater, a wine-tasting and billiards lounge, and a fully outfitted basement bar. The opulent primary suite offers a sanctuary of style and comfort. The one-of-a-kind rooftop deck, showcases panoramic views of the skyline - a perfect backdrop for sunset entertaining or quiet evenings under the stars. This is the perfect Hollywood Hills retreat. A true collector's home for the most discerning Buyer.
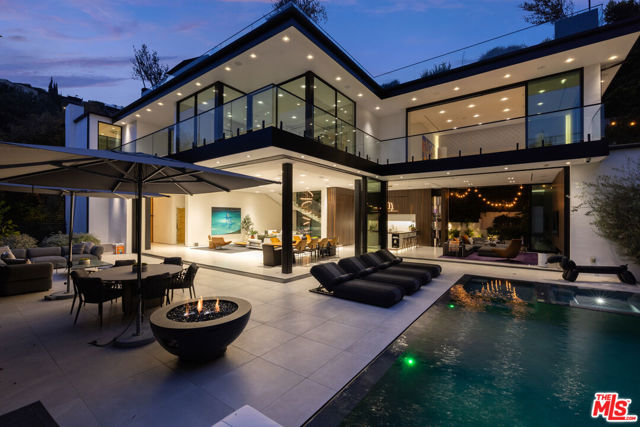
Lago Lindo
6525
Rancho Santa Fe
$11,700,000
8,092
6
9
The Hahncienda: The Romance of Rancho Santa Fe. A luxurious Spanish Colonial revival style estate, perched on over 3 acres of lush landscaping. This is a rare opportunity to own an original historic Lilian J. Rice period home that seldom comes to market. The home has a pedigree that reaches back in time to the 1920’s and represents an incredible example of the Spanish eclectic-style that was synonymous with that era of Southern California architecture. Sited on over 3 acres, the estate, designed in 1927, offers breathtaking lake views and timeless elegance in the heart of historic Rancho Santa Fe’s Covenant, which today it is revered for its rural beauty, its golf and tennis facilities, equestrian lifestyle, dedicated riding and hiking trails and top rated schools. In the heart of the expansive interior is the elegant Rice-designed living room. A key feature is the Spanish-style fireplace with an oversized breast that reaches up to exposed rafters, another Rice signature design detail. The primary suite is a tranquil retreat with beautiful lake views and dramatic sunsets. Ensuite are his-and-hers bathrooms and dressing rooms, including a fireplace and sauna. The family-style kitchen features custom wood cabinetry, a fireplace and an expansive Mexican tile island with built in gas range and sink. The kitchen blends functionality and style, making it perfect for both everyday gatherings and entertaining. Adjacent to the kitchen is a butler’s pantry, food pantry, wet bar and an office. The home was expanded in the 1980's to include additional bedrooms, a caretaker’s apartment, and a resort-style cabana and remains true to its architectural heritage. With its unparalleled craftsmanship, history, first class amenities and serene setting, the Hahncienda is a rare once-in-a lifetime opportunity to own a piece of Lilian Rice’s architectural legacy.
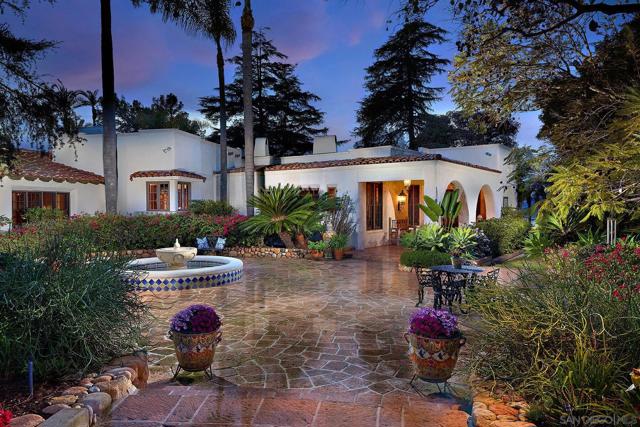
Loma Prieta
25200
Los Gatos
$11,700,000
3,096
4
3
High above Silicon Valley, where the Santa Cruz Mountains meet the sky, lies Lago Lomita sanctuary of beauty, heritage, and possibility. Across forty-four acres of terraced vineyards and ridgelines, the estate is less a property than a world unto itself, suspended above the fog with cinematic views of Monterey Bay. The adobe residence, by architect Guy Denues, exudes quiet gravitas with bespoke woodwork, antique doors, and a chefs kitchen anchored by Sub-Zero and Thermador. Nearly every space frames the outdoors, honoring sea, sky, and vineyard alike. Sustainably farmed vinesincluding celebrated Nebbiolo flourish in this rare terroir, producing vintages recognized by Wine Enthusiast. Beyond the vines, Lago Lomita is a destination: its 40-foot treehouse featured in National Geographic and its Lotus Belle Yurt welcoming travelers, couples, and artists worldwide. For the discerning buyer, Lago Lomita is both lifestyle and legacy vineyard estate, boutique brand, and stage for quiet mornings to grand celebrations. Secluded yet connected to Los Gatos, Santa Cruz, Silicon Valley, and SJC Airport, it feels a world apart while never out of reach. Lago Lomita offers more than land and vines it offers a vantage point and a way of life few will ever know, and fewer will claim.
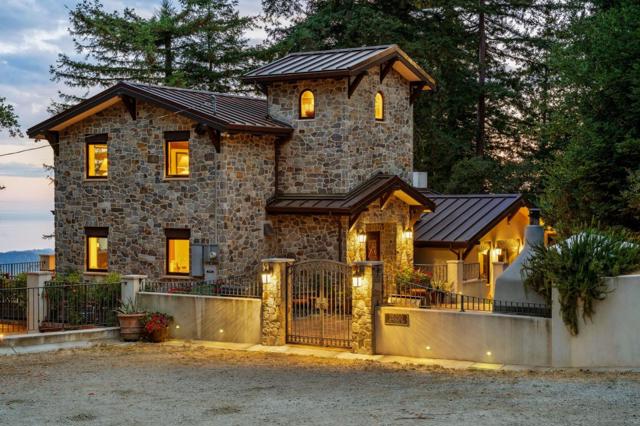
Coral Cay
3
Newport Coast
$11,580,000
3,982
4
4
Welcome to this breathtaking luxury estate located in the exclusive, guard-gated enclave of Crystal Cove in Newport Coast. Perched high above the Pacific, this extraordinary residence offers panoramic ocean, canyon, and coastline views that create a truly serene and private retreat. This custom-designed masterpiece blends timeless Mediterranean elegance with contemporary sophistication. From the moment you arrive, you're greeted by exquisite curb appeal: rustic stone accents, terracotta rooflines, and a peaceful, tree-lined driveway that sets the tone for the home's serene and elevated ambiance. A gracious arched entryway leads into a luminous foyer and tranquil interior courtyard, framed by architectural columns and punctuated by a sculptural water feature — a design centerpiece that blurs the line between indoor and outdoor living. The heart of the home is a light-filled great room, seamlessly flowing into the gourmet kitchen and dining spaces. A dramatic arched window showcases panoramic coastline views, while the open-concept floor plan is anchored by high ceilings, honed limestone flooring, and custom wood detailing throughout. The chef’s kitchen is outfitted with premium Sub-Zero appliances, an oversized island with waterfall-edge countertop, and an artful tile backsplash. The adjacent formal dining room offers two sets of French doors to the courtyard and a stunning custom geometric feature wall — ideal for entertaining in any season. This home features 4 bedrooms and 3.5 bathrooms, including two main-level bedrooms — one of which serves as a second primary suite or private guest quarters. Upstairs, the primary suite is a true sanctuary with a private ocean-view Juliet balcony, spa-inspired bath with tub, and views that stretch across the coastline. An additional en-suite bedroom and a fully built-out home office/loft with rich wood cabinetry complete the upper level. Step outside your own resort-style backyard where a luxurious infinity-edge pool/spa, lush landscaping, and a custom-built fire feature overlook the sparkling Pacific. Multiple lounge areas, an outdoor kitchen with built-in BBQ, and a shaded dining pavilion invite unforgettable sunset gatherings and elegant al fresco living. Located in the 24-hour guard-gated community of Crystal Cove, residents enjoy access to private Canyon Club amenities, dining and shopping at Crystal Cove Promenade, miles of pristine beaches, scenic trails, and top-tier Newport Coast schools.
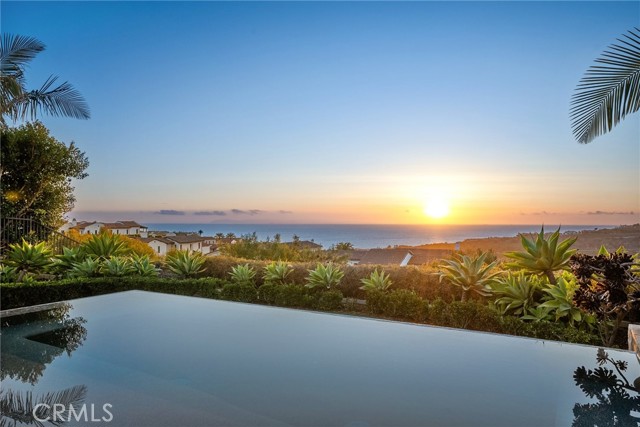
Maple Unit PH 602
425
Beverly Hills
$11,500,000
5,385
6
8
This regal penthouse in the iconic Le Faubourg building, which has been home to celebrities, offers over 5,300 sq ft of impressive unobstructed panoramic views from Beverly Hills to Downtown LA. This penthouse offers privacy and high security. 6 bedrooms, 7.5 baths, 4 fireplaces, a large chef's kitchen, formal living room with wet bar, formal dining room, library, separate service entrance and 3 dramatic pyramid skylights, flood the penthouse with natural light. The oversized primary suite includes two fireplaces, a sitting area, large walk in cedar closets and an opulent marble bath. French doors lead to multiple balconies, while a spiral staircase leads to the private rooftop, spanning over 700 sq ft, overlooking Beverly Hills and beyond. Full-service luxury begins when you pull into the driveway and are greeted by an onsite valet. Additional amenities include a large private storage room, 24-hour doormen, concierge, security, pool/spa and gym. Moments from Rodeo Drive, Sunset Blvd, and everything Beverly Hills has to offer. A rare opportunity to own this landmark Beverly Hills Penthouse in the world- famous 90210.

Antelo
15216
Los Angeles
$11,500,000
9,675
5
8
An extraordinary value for a home of this scale and significance offering over 9,600 square feet of architectural brilliance, soaring ceilings, dramatic entertaining spaces, one-of-a-kind pool/spa, views, and complete privacy behind gates. A true architectural landmark, this one-of-a-kind Bel Air estate, the "Ursa Major" is both a piece of history and a work of art. Originally conceived by renowned AIA architect David Rich and inspired by FAIA Frank Lloyd Wright, this estate was custom built for basketball legend Wilt Chamberlain ("The Big Dipper"). Perched atop a secluded 2.5-acre promontory at the end of a quiet cul-de-sac with only nine other homes, this serene neighborhood is immersed in nature and surrounded by soaring eucalyptus trees and sweeping canyon views, offering a sense of peace rarely found in Los Angeles. With absolute privacy behind massive gates, views include city and valley views, Stone Canyon Reservoir and all the way to Long Beach on clear day. Recent renovations were carefully considered to blend luxurious materials while preserving its bold architectural soul, including soaring volumes, organic geometry, five-story great room with cathedral ceilings, tree-like columns, walls of glass and signature Bouquet Canyon stonework. Layout includes a massive primary retreat with his and her baths and closets with city views, media room, guest-maid quarters, guest room with separate access, billiard lounge, redwood sauna, outdoor kitchen and expansive indoor-outdoor entertainment areas surrounded by lush gardens including a look-out point and fig, orange and lemon trees. At the heart of the property lies one of the most extraordinary residential pools in Los Angeles - a natural-style body of water that wraps around the home and even allows you to swim directly from the outdoors into the main residence - a feature impossible to replicate under today's building codes. A grand motor court and three garages accommodate 10+ vehicles, while an additional climate-controlled detached structure provides ample storage. A celebration of visionary design, privacy, and natural beauty, this estate stands as a living testament to timeless architecture and the enduring spirit of its legendary creator. Truly an "Architectural Wonder" and a must-see for discerning buyers who value privacy, artistry, and history in one of Bel Air's most prestigious enclaves. Ideally located between Van Nuys and Burbank Airport for jetsetters and private travel. Seller will consider cryptocurrency as a form of payment. Verification of funds required to schedule showing with 24-48 hours notice. Consider tennis shoes to walk the expansive grounds!
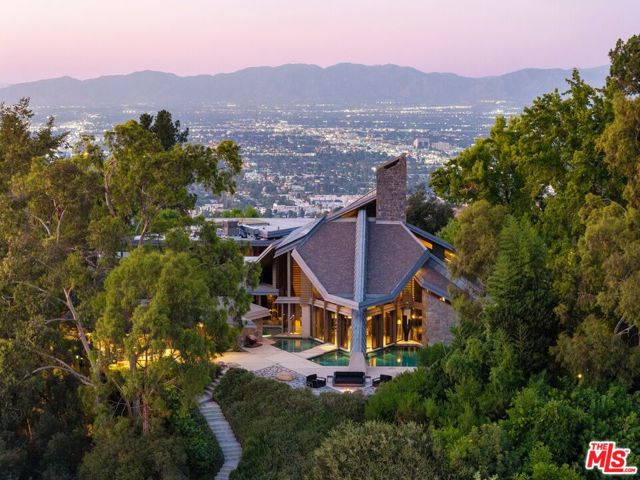
Sea Level
31636
Malibu
$11,500,000
4,298
4
4
Escape to this exquisite Sea Level retreat in Malibu, where tranquility meets luxury. Nestled amidst the serene sands of a secluded beach, this contemporary gem awaits, offering a sanctuary just moments away from all that Malibu has to offer. Tucked away within the confines of a gated private street, this architectural marvel envisioned by renowned designer Richard Landry, stands as a testament to unparalleled craftsmanship and opulence. Spanning over 4,298 square feet, this smart home boasts 4 bedrooms, 4 baths, and a host of lavish amenities designed for both relaxation and entertainment. Step inside to discover an open-concept layout adorned with sleek finishes and modern accents, beckoning guests to unwind in style. Indulge in the art of leisure with exclusive features such as a state-of-the-art gym (4th bedroom), a media room, and a full bar that seamlessly transitions to a rooftop deck - complete with a BBQ area, outdoor shower, and cozy fireplace. On the main level find the chef's kitchen featuring top-of-the-line appliances that leads into the family room looking out over the pacific. With its proximity to shopping, dining, and the soothing embrace of the ocean waves, this unparalleled residence invites you to experience the epitome of coastal living. Also available for lease $40,000/Month.

Parkway Calabasas
5192
Calabasas
$11,500,000
11,120
6
6
Located in the prestigious, gated community of Hidden Hills West, this fully remodeled estate spans 2.58 acres and offers a rare blend of privacy, luxury, and modern living. With 6 bedrooms, 5.5 bathrooms, and 11,120 square feet of living space, this home is designed to impress at every turn. As you approach, a long gated private driveway leads to a massive motor court, setting the stage for a grand entry. The oversized wooden pivot door opens to a dramatic foyer with a sweeping spiral staircase, inviting you into the heart of the home. Expansive glass doors throughout allow natural light to flood the interior, creating a seamless connection between the indoors and the surrounding landscape. The chef's kitchen is a showstopper, with an oversized marble island featuring waterfall edges crafted from just two large pieces of book matched marble. The kitchen's chevron parquet wood floors flow effortlessly into the formal dining room, where pendant ring-shaped lighting adds an elegant touch. Top-of-the-line Miele appliances and Sub-Zero refrigerators make this space perfect for both everyday living and entertaining. The family room, with its soaring double-height ceilings and oversized windows, is flooded with light. For those who enjoy wine, a beautifully designed wine storage area and bar offer an elegant spot for entertaining guests. Upstairs, the expansive primary suite offers a luxurious retreat. The suite features two sitting area with a dual-sided fireplace, a private balcony with sweeping views of the lush backyard, and elegant chandeliers that enhance the room's sophisticated ambiance. The oversized primary bathroom includes a walk-in shower and steam room, along with a brand-new infrared sauna. The walk-in closet is a standout, with a massive center island for accessories and ample space for storage, including a dedicated area for shoes. A spacious junior primary suite provides a private living room and an en-suite bathroom, offering additional privacy and comfort. The upstairs office is designed to evoke the elegance of a Soho House, complete with a marble fireplace and a grand chandelier wrapped in gold leaf perfect for work or relaxation. The lower level of the home features a guest bedroom with an en-suite bathroom, a butler's kitchen, and a large living room with direct access to a piano entertainment room. Expansive glass doors lead out to the backyard, where the possibilities are endless for outdoor living and entertaining.The estate features a sprawling backyard with a custom pool and beautifully landscaped gardens, creating the perfect setting for outdoor relaxation and entertainment. Gated with secure code entry, this home ensures both privacy and peace of mind. It's a rare opportunity to experience luxurious living at its finest.
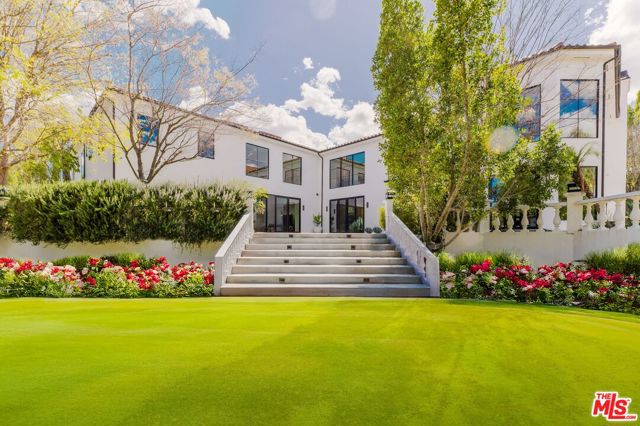
SAN FELIPE
47860
San Jose
$11,500,000
15,246
1
1
!!!! THERE IS ONE BIG LAND AT THE BACK OF 2 LOTS (SAN JOSE CITY OWNED). IT COULD BE ADDED TO THESE LOTS. MAKE IT HUGE PROJECT. MORE POTENTIAL TO DIVIDE THE FRONT LOT TO BE 2 LOTS (1 ACRE PER LOT :ZONE 1-8). 2 Development Residential Lots: Totally :3.018 Acres. APN: 676-37-026(NO ADDRESS) & 676-72-038(4786 SAN FILIPE RD) situated in the heart of Evergreen Valley. Good Development Projects for DREAM HOMES. Seller worked on the General Plan with City: APN: 676-37-026: subdivided 8 HOUSES & 676-72-038: 6 HOUSES. 2 Lots are same entrance of 4786 SAN FILIPE. Now 4786 SAN FILIPE can open the new entrance on Deer Isle Dr. So HAVE TO MORE CHANCES TO ADD MORE HOUSES ON 2 LOTS. There is a Creek connected 2 lots.
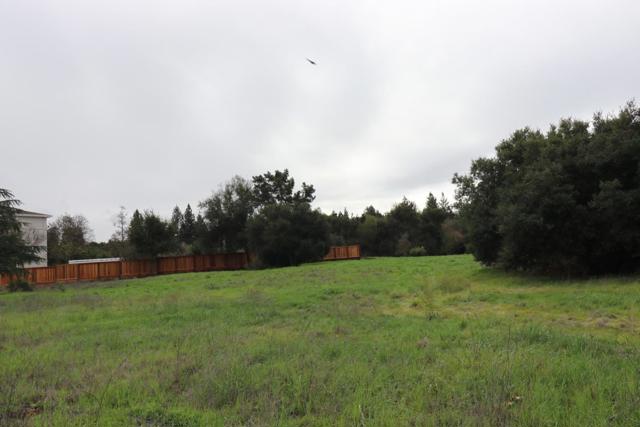
18th
676
Manhattan Beach
$11,500,000
5,843
6
8
Welcome to 676 18th Street, a rare jewel nestled in the heart of Manhattan Beach’s esteemed American Martyrs neighborhood. This custom Coastal Plantation–style estate, that was thoughtfully reimagined by RJ Smith Construction, radiates modern opulence and coastal elegance, inviting a sophisticated beachside lifestyle. Upon entering, you're greeted by a dramatic interior flooded with natural light and impeccably designed for seamless flow. The chef’s kitchen anchors the open-concept living area, while the adjoining family room, formal living room, and dining spaces provide gracious spaces for both everyday living and grand entertaining. A versatile private office or bedroom on the main level offers flexibility for a home office or guest suite. The spectacular basement is an entertainer’s paradise complete with a one of a kind golf simulator, theater, wine cellar/bar, game room, and a guest suite/workout studio, Upstairs, discover four refined en suite bedrooms and a stunning master sanctuary perched to capture majestic views of distant snow-capped peaks. Luxury continues with spa-like baths, fireplaces, and an elevator serving every level for ultimate convenience. Step outdoors into the sun-drenched, south-facing backyard—a lush, grassy oasis perfect for relaxing or hosting al fresco gatherings under the gentle California sun. A three-car tuck under garage and sophisticated landscaping complete the picture. This spectacular residence redefines coastal elegance in Manhattan Beach.
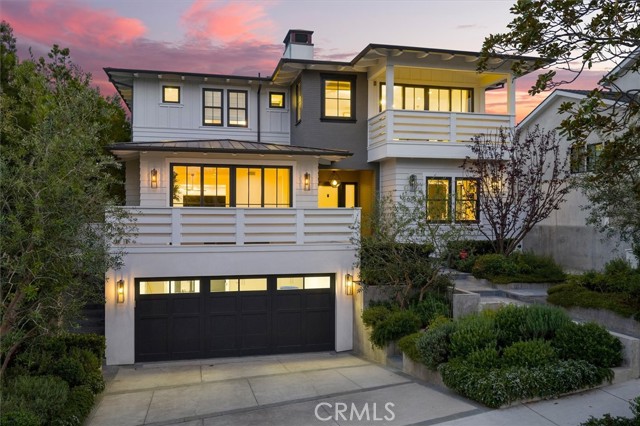
Opal Cliff
4120
Santa Cruz
$11,499,000
2,325
3
3
Vacation rental Intrigue you? Is Fractional ownership of Interest? Let's talk! There is a lot of potential at this Coveted location. Perched on the iconic Opal Cliff and overlooking the world-renowned Hook surf spot are 3-bedrooms, 2.5 baths and a single story home that offers the ultimate in California coastal living. With 2,325 square feet of well-designed space on a 17,000+ square foot DOUBLE lot set far back from the cliff, this home blends comfort, style, and location in one remarkable package. Inside, there are large rooms, vaulted ceilings & a cozy fireplace that is perfect for relaxing. Also featured is a sunroom filled with natural light, a stylish bar area, and multiple gathering spaces. Step outside to enjoy not one, but two expansive patios, where you can bask in the sun or entertain under the stars all with breathtaking panoramic views of Monterey Bay as your backdrop. Just moments away from Pleasure Point Pizza, Verve Coffee, Penny Creamery, and a variety of local favorites, this home places you in the heart of one of Santa Cruz County's most vibrant coastal communities.

Anita
155
Los Angeles
$11,499,000
9,181
6
9
*ABLE TO SHOW & UTILITIES ARE ON* Step into the epitome of luxury living in the heart of Brentwood. This stunning French modern masterpiece, built with exquisite craftsmanship, boasts 6 bedrooms, 9 baths, and spans over an impressive 9,181 sqft across three levels. Every detail of this residence has been meticulously thought out, creating a truly unparalleled living experience. As you step through the grand entrance, soaring ceilings and custom Semco and hardwood flooring welcome you, while abundant natural light cascades through every corner. Seven fireplaces adorn the expansive living spaces, imbuing each room with a warm and inviting ambiance. The chef's kitchen is a culinary haven, with all countertops crafted from imported marble and granite, and all cabinetry meticulously designed by Pedini. The kitchen is equipped with Wolf range and cooktop, double Miele dishwashers, double Wolf ovens, double Sub-Zero fridge and freezer and a butler's kitchen that all open to the cozy family room. The estate is also equipped with two laundry rooms, a pool bath with an infrared sauna, Crestron home automation, Lutron lighting, and a state-of-the-art security system with cameras. The attention to detail is unmatched. Completing the main level is a formal living room, formal dining room, a full bar with a beverage cooler, wine cooler, and ice maker and an executive home office. As you make your way up the floating staircase, you will encounter three en-suite secondary bedrooms, a primary bedroom, secondary living room and a staircase that takes you to the roof deck where you will enjoy breathtaking panoramic and peek-a-boo ocean views. The primary retreat features a fireplace, a private balcony overlooking the yard, an oversized walk-in closet and a spa- like bath with a soaking tub, his and her vanities, steam standing shower, and toilets. Every upstairs en-suite bathroom pampers with heated flooring, enhancing the comfort of this already opulent home. With 10 A/C zones, you can also customize your climate preferences in each room. The basement level offers entertainment aplenty with a state-of-the-art home theater, a home gym, a full bar with a dishwasher, ice maker and under counter fridge/freezer, a temperature-controlled dine in wine cellar, three car garage and two additional en-suite bedrooms. Effortlessly connecting all floors, including the roof deck, is an elevator with four stops. Outside, the backyard oasis beckons with a loggia, expansive grassy yard, and a pool with a spa perfect for entertaining guests or enjoying serene moments of relaxation.
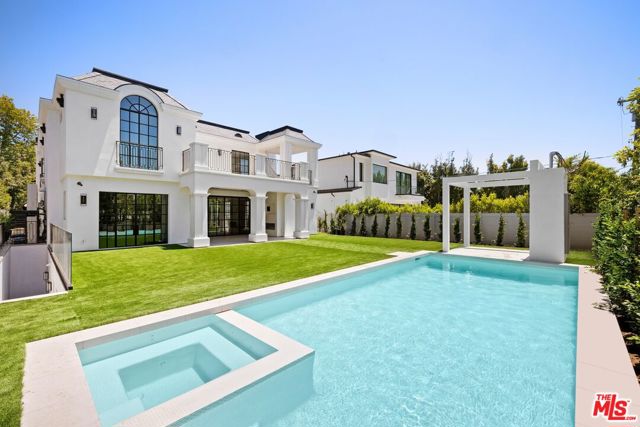
Holiday
112
La Selva Beach
$11,495,000
11,325
7
7
A once-in-a-lifetime opportunity to own one of Santa Cruz Countys most unique estates. This oceanfront sanctuary spans nearly 13 acres above a pristine coastline, where manicured gardens, a rolling lawn, & vast agricultural acreage meet the sweeping drama of the Monterey Bay. Passing through the ornate gates & into the grand motor court, you'll be welcomed by a stately facade that hints at the craftsmanship within. Through towering 12-foot doors, the formal living room unfolds in breathtaking style anchored by twin sweeping staircases & an oversized chandelier that glimmers as a statement of timeless elegance. Private suites, thoughtfully placed throughout the home, create a sense of retreat, while veranda balconies reveal views that will forever redefine the meaning of panoramic. The gardens & expansive coastal bluff spill seamlessly toward the sea, creating a vista both commanding & serene. Designed for refined living & effortless entertaining, the estate offers an array of indoor & outdoor venues, equally suited for intimate evenings or grand celebrations. With equestrian & agricultural potential adding further dimension, this property transcends the notion of a home; it is a legacy. For the discerning buyer, it is nothing less than the pinnacle of coastal California living.
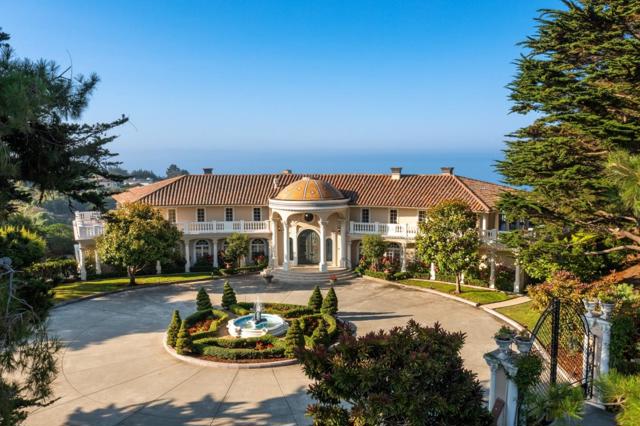
Mimulus
6323
Rancho Santa Fe
$11,495,000
5,585
4
6
Brand-new construction 2025, located at 6323 Mimulus, Rancho Santa Fe on the picturesque Rancho Santa Fe Covenant Golf Course. Built by Greg Agee, this estate embodies the spirit of Rancho Santa Fe resort living on one of the Covenant’s most desirable streets. Set on beautiful and usable lot with wide fairway views and total privacy, it features European white oak floors, steel windows with warm wood interiors, and abundant natural light creating a calm, refined atmosphere with Sonos surround sound combining the sophistication of a five-star retreat with the warmth of home. Fireside great room designed with dramatic wood beams opens through expansive sliding doors to an outdoor living area with skylights and a stone fireplace, blending seamlessly with the zero-edge saltwater pool/spa, outdoor firepit and lush turf area designed for lounging and play overlooking the golf course. The gourmet kitchen is a showpiece with SubZero and Wolf appliances, custom stone detailing, an oversized island, double-oven and a prep kitchen with additional storage and dishwasher. The spacious primary suite offers a tranquil retreat with a spa shower under a skylight, infrared sauna, and hand-finished walnut cabinetry offering the ultimate in comfort. Additional amenities include a 4K home movie theater, game room with wet bar, private gym, owned solar, Race fiber internet, 4-car garage, and private motor gated entry. A rare new-construction opportunity in the Rancho Santa Fe School District: modern, private, and timeless with easy access to village, schools, golf and shopping.
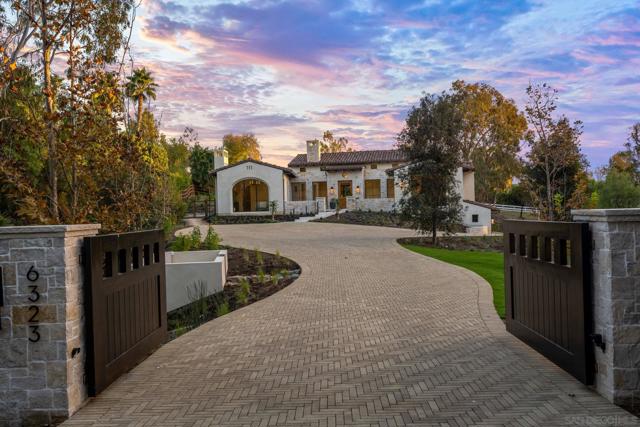
Crest
12000
Beverly Hills
$11,495,000
7,013
5
6
Located within an exclusive gated community, this extensively remodeled home seamlessly combines luxury, comfort, and sophistication. Spanning an expansive layout, the property boasts 6 beautifully appointed bedrooms and 5.5 spa-inspired bathrooms, each designed with custom fixtures and high-end finishes. As you step through the grand foyer, you're immediately welcomed by an awe-inspiring chandelier and expansive skylights that bathe the space in natural light. The open-concept living area exudes elegance and warmth, featuring a cozy fireplace and an integrated wet bar ideal for both intimate gatherings and larger entertainment. The chef's kitchen is a true culinary dream, outfitted with top-of-the-line Sub-Zero and Wolf appliances, marble countertops, and a spacious center island. It's designed for both style and functionality, with ample room for meal prep and casual dining. A newly added walk-in pantry provides additional storage for added convenience.The master suite offers a private sanctuary, complete with its own fireplace, a newly remodeled modern walk-in closet with custom cabinetry, and generous storage space. The master bathroom is nothing short of extraordinary, featuring a stunning walk-in bath/shower with a steam room and cold plunge, bringing a spa-like experience to your daily routine. French doors lead out to a private balcony, offering sweeping views of the manicured gardens, sparkling pool, and scenic surroundings. For those who love to entertain, a newly designed bar area features a built-in 280-bottle wine cellar, while the fully renovated media room, with its sunken RH Cloud sofa, offers the perfect space for movie nights. Step outside to your own personal oasis, an entertainer's paradise. The resort-style backyard includes a rejuvenated heated swimming pool with an in-ground Jacuzzi, water features, and a large, flat astroturf lawn. The newly built outdoor kitchen, complete with a BBQ grill and wood-fired pizza oven, is perfect for gatherings under the stars. A landscaped fish pond with water features and a new herb garden add to the serene beauty of this extraordinary space. Additional highlights include smart home technology, fully integrated with Lutron, Google Home, Nest Thermostat, and a surround-sound Sonos system throughout the home, back patio, and backyard. For added security, the property features ADT and Ring security systems. Perfectly blending modern luxury with timeless elegance, 12000 Crest Court is truly a masterpiece of design and function.
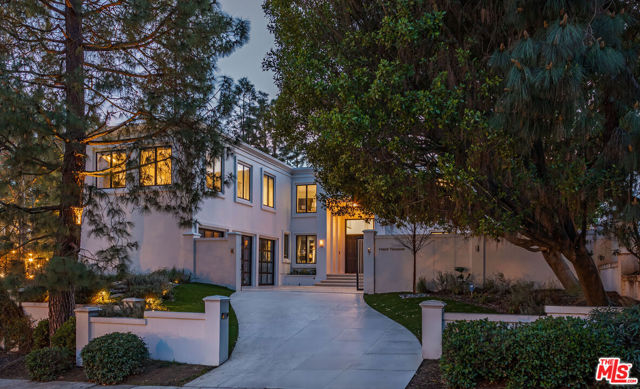
Janice
9153
Beverly Hills
$11,495,000
6,194
6
9
A brand-new single-story masterpiece, perfectly situated on a quiet cul-de-sac just north of the prestigious Trousdale Estates. Surrounded by beautiful trees and serene canyon views, this contemporary residence offers an exceptional blend of luxury, comfort, and sophistication. Designed with a seamless open floor plan and effortless indoor-outdoor flow, the living room boasts floor-to-ceiling automated sliding glass doors that open to a private backyard oasis with an infinity pool, spa, and waterfall. The expansive great room unites the living, dining, and chef's kitchen, featuring Miele appliances, dual sinks and ovens, two dishwashers, built-in espresso/coffee maker, microwave, and a refrigerator and freezer. A generous island and elegant European wood floors enhance the home's refined design. Offering 6 ensuite bedrooms and 9 bathrooms, the home provides unparalleled comfort for both family and guests. The media room, complete with a wide electric fireplace can be closed for privacy or opened to the main living area. The grand primary suite is a sanctuary, featuring a cozy seating area, private patio, and a stunning pearl onyx double-sided fireplace. It is complemented by two luxurious bathrooms with a soaking tub and steam shower complete this extraordinary retreat. Additional highlights include a temperature-controlled glass wine room, Sonos Arc sound system, and the finest finishes throughout. A true entertainer's dream, this residence exemplifies modern luxury at its finest.

Anzio
11037
Los Angeles
$11,495,000
10,369
8
10
Welcome to Anzio Estate, an opulent 8-bedroom, 10-bathroom sanctuary sprawled across 2.59 acres in the heart of lower Bel Air. As you ascend the private, dual-gated drive, you'll be greeted by panoramic canyon views and unparalleled luxury. This 10,370-square-foot masterpiece is perfect for families, friends, or business colleagues seeking an extraordinary stay.The estate boasts world-class amenities, including a professionally lit tennis court, a billiards room, a state-of-the-art theater, a bar, a wine cellar, and a personal gym complete with a sauna. Outdoors, an inviting barbecue area offers al fresco dining with a stunning backdrop, while the master retreat provides a serene sanctuary.Anzio Estate is a celebration of life's grandeur, offering a seamless blend of elegance and entertainment. It's the ideal home away from home for discerning travelers seeking the ultimate in luxury.
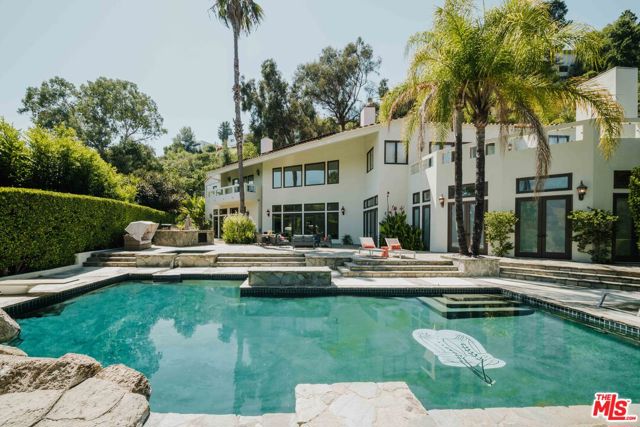
23614 Dry Canyon Cold Creek Rd
Calabasas, CA 91302
AREA SQFT
12,140
BEDROOMS
6
BATHROOMS
7
Dry Canyon Cold Creek Rd
23614
Calabasas
$11,495,000
12,140
6
7
Perched on a private 4.5-acre knoll in the heart of Calabasas, this newly constructed 12,140 sq ft contemporary Mediterranean masterpiece offers the ultimate blend of elegance, privacy, and modern design. With breathtaking canyon and mountain views, this expansive estate features 6 spacious bedrooms, 7 bathrooms, and a thoughtfully curated floor plan ideal for both grand entertaining and everyday living. Inside, soaring ceilings and walls of glass flood the home with natural light, highlighting custom finishes and refined craftsmanship throughout. A state-of-the-art movie theater and sleek bar area create the perfect environment for luxurious entertaining, while multiple living spaces seamlessly open to the outdoors. The property is framed by mature oak trees and lush natural landscaping, with numerous outdoor spaces including an expansive deck tucked beneath a canopy of oaks ideal for al fresco dining or serene sunset lounging. A rare offering that brings together contemporary sophistication and Mediterranean warmth in one of Calabasas' most exclusive settings.
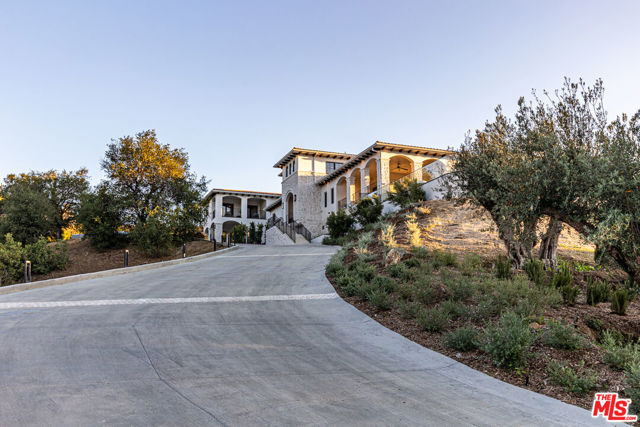
Black Hawk
31
Irvine
$11,495,000
7,746
5
7
Reminiscent of the timeless villas along the Mediterranean coast, this front-row custom estate in Shady Canyon has been beautifully renovated to blend classic architecture with sophisticated, modern living. Set against the breathtaking backdrop of Bommer Canyon, the home offers an incredible 200 feet of sweeping scenic views-creating a private sanctuary designed for refined living and grand entertaining. From the sparkling pool and spa to the lush emerald lawn and multiple al fresco dining areas, every outdoor space is designed for year-round enjoyment. Framed by forever views from nearly every vantage point, this residence invites you to exhale and stay awhile. Step inside to a dramatic double-height foyer where arched hallways and custom wrought-iron railings frame a graceful, curved staircase. Natural light floods the interiors, drawing the eye to garden views beyond and setting the tone for the elegance found throughout. Spanning approximately 7,746 square feet across three levels-with convenient elevator access-the 5-bedroom, 7-bath estate showcases a serene neutral palette and wide-plank European oak flooring, creating a sense of cohesion and effortless elegance. The newly remodeled open-concept kitchen is the heart of the home, featuring designer cabinetry, premium appliances, and a large center island. It opens seamlessly to the family room and out to the backyard, where glass doors invite in light and canyon views-perfect for indoor-outdoor living and family gatherings. Upstairs, three spacious bedrooms include a serene primary suite with a private terrace, sitting area, and spa-inspired bath featuring dual vanities, a soaking tub, and walk-in marble shower. All baths have been recently reimagined with boutique hotel-level finishes and fixtures. The lower level is an entertainer’s dream-offering a game and media lounge with coffered ceilings, custom cabinetry, a built-in bar, and plush seating with a full projection screen for movie nights. Outside, the spirit of the Mediterranean continues with vine-draped loggias, a central courtyard with tiled fountain, and lush landscaping. Enjoy a built-in BBQ, pool, and spa-set against the undisturbed beauty of Bommer Canyon. Shady Canyon offers two 24-hour guard gates, clubhouse, swim, pickleball, tennis, hiking/biking trails, playground, and a world-class Golf Club.
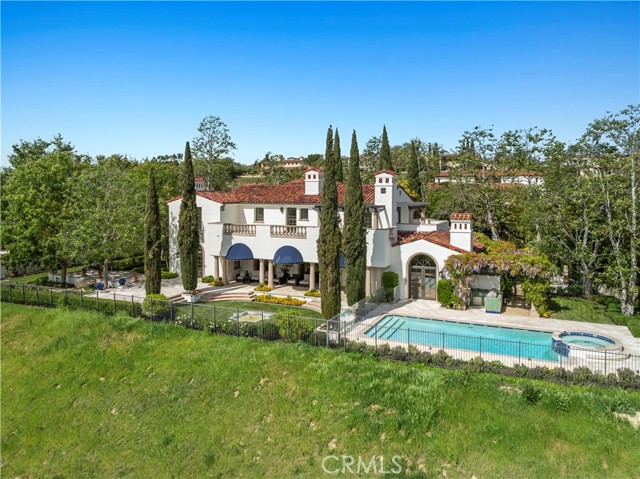
Palisades Beach
1267
Santa Monica
$11,495,000
3,650
3
3
Introducing The Palisades Beach House a striking architectural gem crafted by Seagull Design and perched directly on the sand in Santa Monica. Completed in 2018, this three-story modern residence redefines coastal luxury with panoramic ocean views from every level, a rare indoor stainless-steel pool with chemical-free, UV-purified water, and a 1,000 sq. ft. subterranean garage complete with a car turntable. The penthouse primary suite features a private covered deck and an expansive closet, while the living room is designed for elevated entertaining, outfitted with an oversized projector, Martin Logan speakers, and a custom Philippe Starck sofa. A sleek Boffi kitchen is equipped with Miele and Gaggenau appliances, and the entire home is wired with invisible built-in surround sound. With a private elevator, a spa, rich teak floors, and direct pedestrian access to Santa Monica's vibrant restaurants and shops via a footbridge, The Palisades Beach House offers an unmatched blend of sophistication, privacy, and beachfront lifestyle.
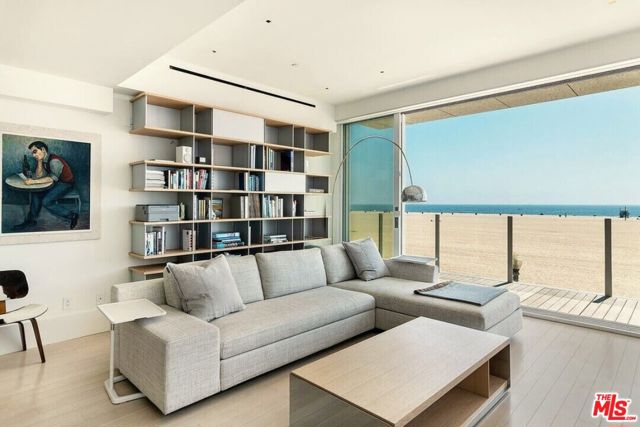
Malibu Cove Colony
26908
Malibu
$11,450,000
3,354
5
5
Enjoy the art of beachfront living in this elegant five-bedroom home, ideally situated on a guard-gated street for the ultimate in exclusivity and peace of mind. A serene courtyard entry welcomes you into a covered loggia with a soothing spa, outdoor fireplace, and lush greenery creating a tranquil oasis before you even step inside. Upon entering, rich hardwood floors flow seamlessly throughout the home's sunlit, open-concept layout. Both the living and family rooms feature fireplaces, sweeping ocean, coastline and city light views, opening directly onto an expansive seaside deck with a fire pit perfect for effortless entertaining and sunset gatherings. The main level includes a private en-suite bedroom with its own entrance, ideal for guests. Upstairs, the oceanfront primary suite offers a private balcony, fireplace, and walk-in closet, creating a true sanctuary with panoramic views of the Pacific. Three additional bedrooms complete the upper level, each bright and spacious. Three additional bedrooms complete the upper level, and all feature vaulted, beamed ceilings that enhance their bright, airy, coastal charm. Set directly on the sand, the entertainer's deck offers direct access to the water's edge and your own charming surf shack. Modern comforts include an electric car charger, a three-car garage, and additional private parking. Blending luxury with relaxed coastal living, this home perfectly captures the essence of life at the beach.

Banyan
2442
Los Angeles
$11,450,000
6,518
7
10
As featured in Architectural Digest, this modern Brentwood estate offers 7 bedrooms, 10 bathrooms, and sweeping ocean and canyon views. Set on a lush, private lot, the residence balances refined architecture with effortless indoor outdoor living. Walls of glass and natural materials flood the home with light and frame the landscape from nearly every room. Multiple patios and connected entertaining areas create an easy flow for hosting gatherings or quiet everyday moments. The chef's kitchen pairs top-tier appliances with clean, modern lines and bold designer details - equally at home for early morning coffee or a lively dinner party. The serene primary suite offers a spa-worthy bath, expansive walk-in closet, private balcony, and warm, curated finishes. Other bespoke features include an intimate, clubroom-style speakeasy, a dedicated gym/wellness center, and a 1,000 sq ft rooftop deck that captures the breathtaking views. Designed for privacy and connection, the home transitions effortlessly between vibrant entertaining and tranquil retreat - California living at its finest.
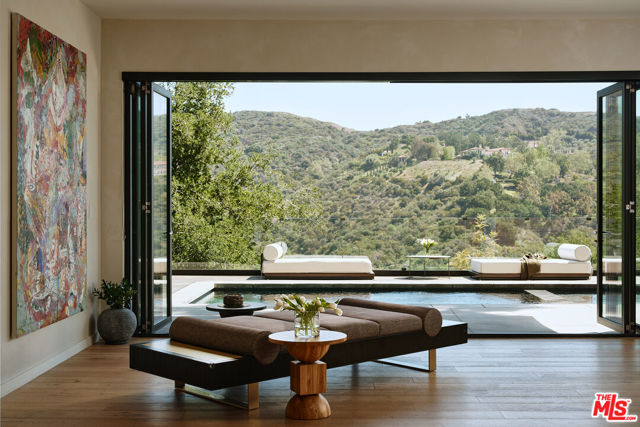
Pacific Coast
32804
Malibu
$11,450,000
4,570
4
4
Discover the epitome of coastal luxury with this architectural masterpiece situated on the prestigious Encinal Bluffs. Spanning over 4,500 square feet on a generous 2-acre lot, this stunning estate offers panoramic views from Point Dume to the Channel Islands, providing an unparalleled living experience.**Key Features:**- **Expansive Living Space:** The property boasts 4 spacious bedrooms and 4.5 luxurious bathrooms, designed with meticulous attention to detail.- **Master Suite Retreat:** The entire upper floor is dedicated to an opulent master suite featuring a grand bedroom, a lavish bathroom with steam and rain shower, double vanity, and a large bathtub perfect for sunset views. The suite also includes dressing rooms and a private terrace overlooking the ocean.- **Gourmet Kitchen:** The custom kitchen is equipped with top-of-the-line Miele stainless appliances, including 2 ovens, a steam oven, a 6-burner ceramic cooktop, a gas wok, a coffee maker with a cup warmer, a sub-zero refrigerator/freezer, a dishwasher, and a wine cooler, making it a chef's dream.- **Elegant Interiors:** Hardwood floors and high beamed ceilings accentuate the family, living, dining areas, and master bedroom, creating a warm and inviting atmosphere.- **Beachfront Cabana:** A charming cabana with bi-folding doors that opens directly to the ocean, perfect for entertaining or relaxing by the beach.- **Private Beach Access:** Enjoy direct access to one of Malibu's finest beaches via your private steps, ensuring a secluded and serene beach experience.**Neighborhood Highlights:**- **Prime Location:** Nestled on Encinal Bluffs, this property offers breathtaking views and a tranquil environment.- **Proximity to Amenities:** Close to newly renovated Malibu High School, parks, shopping and dining options in Malibu.- **Exclusive Community:** Encinal Bluffs is known for its privacy and exclusivity, offering an idyllic retreat from the hustle and bustle of city life.This exceptional estate on Encinal Bluffs is more than just a home; it's a lifestyle. Experience the ultimate in beachfront living with this one-of-a-kind property. Contact us today to schedule a private tour and make this dream home your reality.
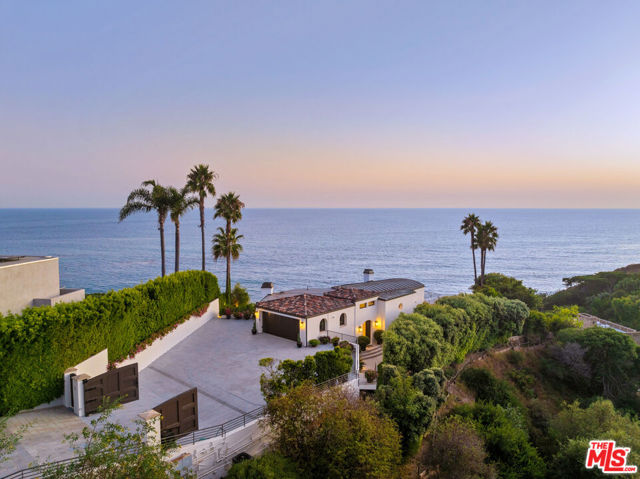
Appian
8790
Los Angeles
$11,400,000
5,221
4
6
Nestled in the prestigious Hollywood Hills above the Sunset Strip, this three-story architectural masterpiece built in 2017, is an entertainer's paradise. Seamlessly blending cutting-edge design with breathtaking surroundings, the home features an open-concept layout adorned with floor-to-ceiling windows, radiant natural light, and impeccable finishes throughout. At its heart lies a chef's dream kitchen, outfitted with top-tier Gaggenau appliances, perfect for culinary enthusiasts and professional caterers alike. For seamless entertaining, the expansive outdoor space boasts a stunning 30-foot heated infinity pool, a relaxing hot tub, and mesmerizing views of the cityscape. Dual decks, multiple fire pits, automated sound systems, and various seating areas create the ultimate backdrop for social gatherings or intimate evenings. The opulent primary suite offers a private retreat, complete with panoramic views of Los Angeles, a luxurious soaking tub, a spacious glass-enclosed shower, and dual porcelain sinks. The residence further impresses with additional bedrooms, media rooms, and game spaces, providing versatility for any lifestyle. Additional highlights include a two-car garage, elevator and a state-of-the-art security system. Conveniently located near high-end shopping, trendy restaurants, entertainment hotspots, and chic cafes, this home epitomizes the glamour of life in the City of Angels. Discover unparalleled sophistication and embrace the Hollywood Hills lifestyle today.
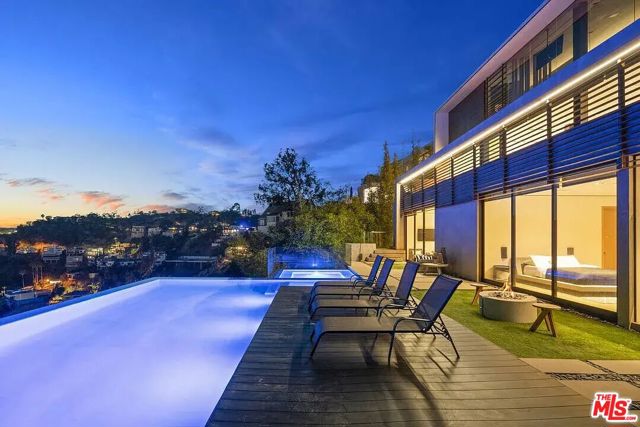
Toluca Lake
9928
Toluca Lake
$11,288,000
5,684
5
7
Welcome to this stunning Spanish custom-designed masterpiece, meticulously crafted in 2000, nestled in the highly coveted Toluca Lake neighborhood. This extraordinary residence is bathed in natural light and offers breathtaking views of the serene lake. Tucked behind mature trees and lush landscaping, this ultra-private, fully gated estate epitomizes luxury living on the water's edge. As you enter, a grand spiral staircase greets you, setting the tone for elegance and sophistication. The formal dining room, perfect for hosting memorable holiday gatherings, is complemented by a chic powder room for guests. The chef's kitchen is a culinary dream, featuring a marble island, La Cornue range, premium appliances, and a pantry. It seamlessly opens to a spacious family room with a cozy fireplace and glass doors that frame stunning views of the backyard, pool, and lake. The main level also includes a guest ensuite bedroom with patio access and an additional versatile room ideal for a den, office, or potential 6th bedroom. Ascend to the second floor to discover a luxurious primary suite, complete with an ensuite bathroom, walk-in closets, and a private balcony offering spectacular lake and mountain vistas. Three additional ensuite bedrooms provide comfort and privacy for family and guests. The basement is an entertainment haven, boasting a state-of-the-art theater, a gym with a steam shower, a bathroom with pool access, and a spacious garage accommodating up to six cars. For music enthusiasts, the opportunity to reinstall a professional recording studio once home to a chart-topping pop star awaits. Indulge in the tropical retreat that is perfect for indoor/outdoor entertaining with a beautiful pool/spa, a grassy area, and a private dock. Whether watching the sunset, taking a leisurely boat ride, or enjoying fireworks during holiday celebrations, this home offers a lifestyle of unparalleled luxury. It's incredibly rare to find such a private retreat of this caliber on the water's edge a home that offers more than just a place to live, but a way of life.

W Century Unit 24A 24D
1
Los Angeles
$11,225,000
6,140
4
6
Crown jewel of Los Angeles The Century offers a rare opportunity of 2 combined units of 24A and 24D with captivating panoramic views from Downtown LA, across the Santa Monica Mountains to the Pacific Ocean. This is a true gem where luxury meets space for you to enjoy 4 bedrooms and 6 bathrooms. There are 2 primary bedrooms, 2 gourmet kitchens, 4 balconies and 5 parking spaces of 4 valet parking and 1very desirable deeded private parking space. Both primary bedrooms offer private balconies, dual walk-in closets, and marble primary bathrooms. Privately keyed elevator opens directly into residences' foyers. Thoughtfully curated amenities include resort-style pool, fitness center, private spa treatment room, yoga studio, wine cellar with two dedicated storage, movie theater, business center, playroom for children, private dining room, outdoor dining area, fire pit, BBQ areas, dog park, 24/7 white glove service and guarded gate. Exceptional space and value. Asking $12,999,000 for both units combined.
