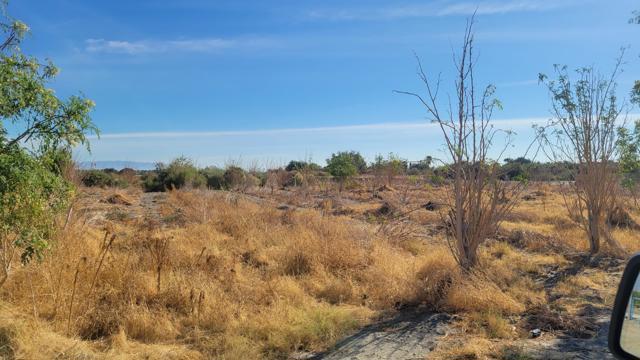Search For Homes
Form submitted successfully!
You are missing required fields.
Dynamic Error Description
There was an error processing this form.
Bayonne
8542
Huntington Beach
$1,739,000
2,594
4
3
Welcome to this beautifully updated 4-bedroom, 3-bath home tucked away on a quiet cul-de-sac in Huntington Beach. Offering 2,594 sq ft of living space on a 5,991 sq ft lot, this residence showcases new White Oak hardwood floors, recessed lighting, and freshly painted interiors. The spacious floor plan includes a bright living room with fireplace and a chef-inspired kitchen featuring a pot filler over the stove, soft-closing dovetail drawers, and solid walnut cabinetry. Generously sized bedrooms provide comfort and flexibility for family or guests. Outdoor living is highlighted by a private pool, relaxing Jacuzzi, built-in firepit, and patio space ideal for entertaining. Additional amenities include a three-car garage and convenient access to schools, shopping, dining, and the beach.
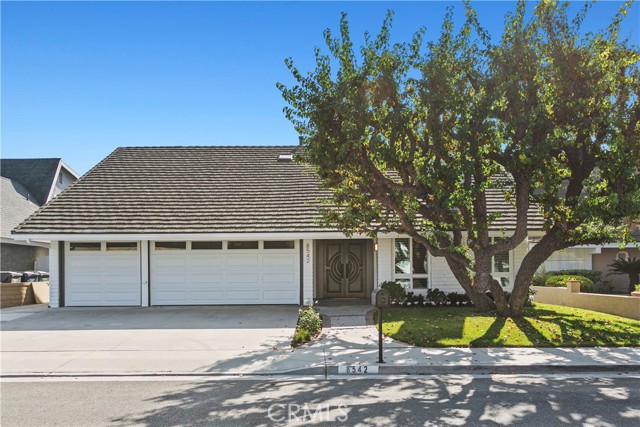
Laurel Oak Dr
104
Pleasant Hill
$1,738,000
2,901
4
3
Welcome to Oak Park – Experience modern luxury in this beautifully maintained 3-year-old home offering 4 bedrooms, 3 bathrooms, 2,901 sqft of thoughtfully designed living space. The bright, open layout features premium builder-selected upgrades and a gourmet kitchen equipped with high-end Bertazzoni appliances, perfect for entertaining families. Spacious living and dining areas flow seamlessly. Upstairs, generously sized bedrooms offer comfort for all, while the elegant primary suite serves as a private retreat with ample room to unwind. Conveniently located near I-680, Highway 24, and the Pleasant Hill BART station, this home offers quick access to shopping, dining, parks, and entertainment. It also falls within the highly regarded Mt. Diablo Unified School District. A “like-new” home with luxury finishes in an unbeatable location—don’t miss this rare opportunity.
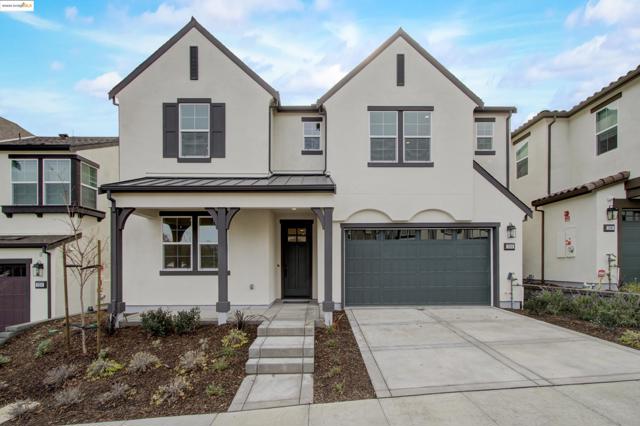
Arroyo Trabuco
2218
Lake Forest
$1,738,000
2,661
5
4
Don't miss this chance to own this beautiful like-new on-trend home with No Mello Roos. Welcome home to your dream life in California. Nestled within the gated Iron Ridge community, this beautifully upgraded single-family residence perfectly captures the essence of Southern California living — a seamless blend of tranquility and modern convenience. As you enter, you’re greeted by an open layout filled with natural light and spacious warmth. The main floor upgrade tile features a private bedroom with a full bathroom, ideal for multi-generational living or a quiet home office. The open-concept gourmet kitchen boasts an upgraded quartz island, a walk-in pantry, a six burners gas cooktop, and handcrafted ceramic backsplash. Upgrade cabinetry brings extra storage space.Whether cooking a family meal or hosting friends, every detail of this kitchen reflects thoughtful design and the joy of home living. From the dining area, sliding glass doors open to a meticulously landscaped backyard and a bright California room, creating the effortless indoor-outdoor lifestyle that defines California living.The spacious living room is bathed in sunlight — every morning feels like a fresh beginning as you sip coffee and share warm moments with family under the gentle California sun.Upstairs, the design continues with four bedrooms (including the primary suite), Three full bathrooms, and a dedicated laundry room. The loft area provides a private and versatile space Carpet flooring extends throughout the entire second floor.— perfect for a second family lounge, media room, or study. The primary suite is a private retreat, featuring a walk-in closet, dual vanities, a glass-enclosed shower, and a separate soaking tub — combining elegance, functionality, and comfort.A two-car attached garage and ample community guest parking (up to 10 spaces) make entertaining and family gatherings effortless. On quiet weekend mornings, ride bikes or take nature walks along the community trails, feeling the mountain breeze and creating cherished memories with your loved ones.Hand-selected amenities such as a sophisticated Clubhouse, resort style pool, play grounds, with Saddleback Mountain as a majestic backdrop.You will be near Lake Forest Sports Park, Etnies Skate Park,Serrano Ranch Creek Equestrian Center Iron Ridge — where life returns to nature, and happiness is always within reach.Now, let this peaceful yet vibrant dream home be the start of your next beautiful chapter.
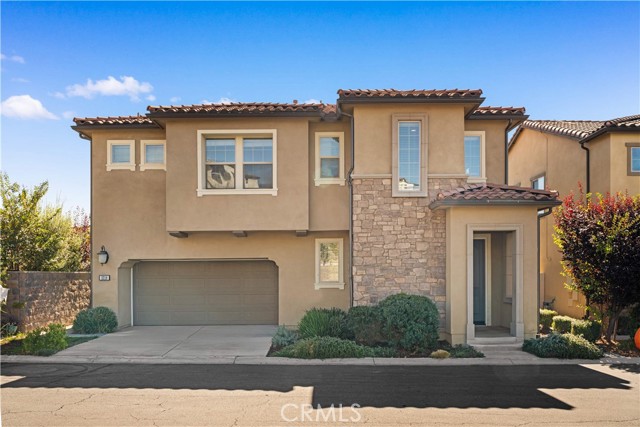
Aliso Canyon
1901
Lake Forest
$1,738,000
2,661
5
4
This luxurious residence located in Gated IronRidge community in Portola Hills. No Mello Roos! It features five bedrooms and four full bathrooms. The stunning gourmet kitchen is equipped with upgraded cabinetry, a spacious walk-in pantry, a large quartz island. It opens to a spacious living area that’s perfect for entertaining or relaxing with family. A guest bedroom and full bathroom on main floor. Upstairs, you will find a versatile loft, a convenient upstairs laundry room, four bedrooms, and three full bathroom. Primary suite with large closet and an ensuite bath featuring dual sinks, Vanity area, shower, a standalone soaking tub. IronRidge offers resort-style amenities, including a heated pool and spa, clubhouse, BBQ areas, multiple playgrounds and parks, dog parks, and scenic trails.

Luciernaga
2515
Carlsbad
$1,737,000
2,684
3
3
Tucked away on a quiet private street, this beautifully renovated split-level home offers a relaxed coastal lifestyle with panoramic ocean and evening-light views. Designed for easy living, the property features multiple outdoor spaces, a private drive, and an airy open floor plan filled with natural light. From the formal entry, step upstairs to the stunning primary suite where windows frame captivating ocean views. The suite includes a two-sided fireplace, custom built-ins, and a luxurious bath with dual vanities, soaking tub, and frameless glass shower. Two additional spacious bedrooms share a stylish Jack-and-Jill bath, perfect for family or guests - one featuring a built in closet. On the main level, soaring ceilings create a sense of openness with ample space for entertaining as the kitchen sits seamlessly between the living and family rooms—each anchored by its own fireplace. A formal dining area with granite-topped bar, sink, and wine rack complements the remodeled gourmet kitchen, complete with quartz countertops, stainless steel appliances, a center island, and chic tile backsplash. The family room opens to both front and rear patios, ideal for entertaining or simply soaking in the peaceful, private surroundings. Whether you’re enjoying morning coffee with ocean breezes or sunset views over the water, this home is a serene retreat in a sought-after coastal setting. Let us welcome you home today!
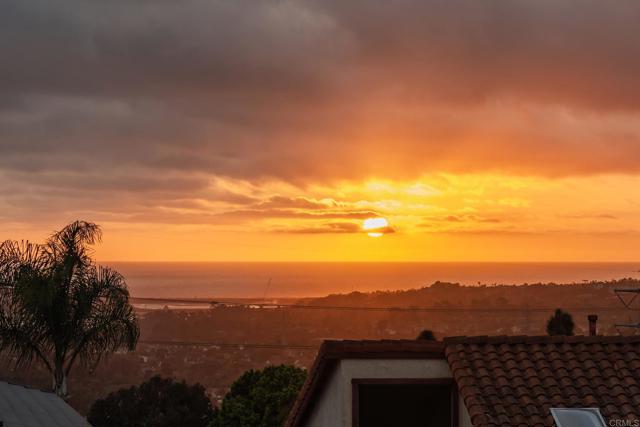
Alza
10
Rancho Mission Viejo
$1,735,000
2,507
4
3
Welcome to 10 Alza, a former model home right here in the heart of Sendero in the award winning community of Rancho Mission Viejo! This one checks every box for design, comfort, lifestyle and has very low Mello-Roos. From the professional interior and exterior finishes to a long list of custom upgrades, this home makes it easy to move right in and start living the RMV dream with no projects, no landscaping, just enjoy. You’ll love the open and inviting layout with 4 bedrooms, including one on the first floor, plus a spacious loft and a great room that ties it all together. The kitchen is a true standout, Caesarstone counters, a large island with seating, a breakfast nook with slide-away doors that open to the backyard, and top-of-the-line KitchenAid stainless steel appliances including a built-in fridge. Every detail was dialed in when this model was built from the hardwood plank floors, plantation shutters, and crown molding to the tongue-and-groove ceilings and built-in solar that helps keep your utility bills low. Upstairs, the primary suite feels like a retreat with a tray ceiling, mountain views, a walk-in closet, and a gorgeous spa-like bath finished in custom marble and tile. Step outside and you’ll see why this model home stands out, a beautifully designed backyard with a built-in BBQ, outdoor fireplace, and fountains, all with a view. This is one of those rare homes where everything just feels right: high-end, low-maintenance, and move-in ready. Exclusive to Rancho Mission Viejo residents are all amenities in the Villages of Sendero, Esencia, Rienda and future Villages. There are community amenities for all from breath-taking resort-style pools and spas, Esencia school K-8, community farms, fitness centers, guest house, putting green, bocce ball courts, tennis and pickle ball courts, playgrounds, coffee shop, fire pits, an arcade and so much more!
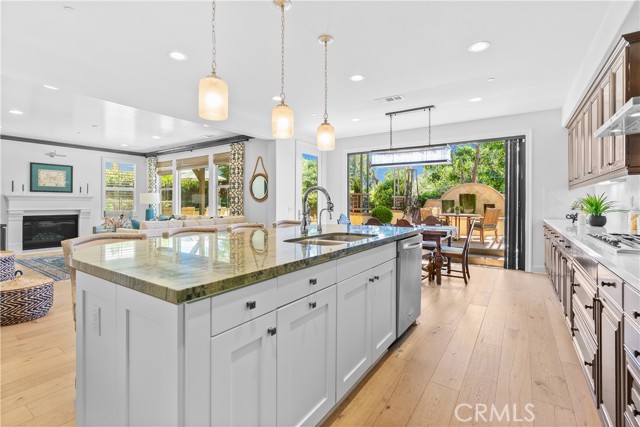
Rolling Hills
25628
Torrance
$1,735,000
3,191
5
6
Contemporary 2022 build featuring a 3-bed/2.5-bath main house with a 2-car garage, plus a private 2-bed/2.5-bath ADU! This modern single-family home offers everything your family needs, plus the bonus of an attached ADU (Accessory Dwelling Unit) for guests, rental income, or multi-generational living. The main home welcomes you with a beautifully appointed kitchen (with direct access to the 2-car garage), guest bath, and two spacious living areas seamlessly flowing into a private backyard, ideal for outdoor gatherings and playtime. Upstairs, you’ll find the generous primary suite with an ensuite bathroom and walk-in closet, two more bedrooms with private balconies, an additional ¾ hall bath, and laundry. Don’t forget, around the corner, there’s a second home on the property! Also built in 2022, the ADU was designed with lifestyle and functionality in mind. This 2-story, townhouse-style home with a private backyard, 2 bedrooms, 2.5 bathrooms, and in-unit laundry. If you rent out the ADU, under current interest rates, it will pay for roughly $600,000 of the mortgage. The perfect blend of modern design, quality build, and ultimate versatility - all in the highly desirable Walteria neighborhood of South Torrance.
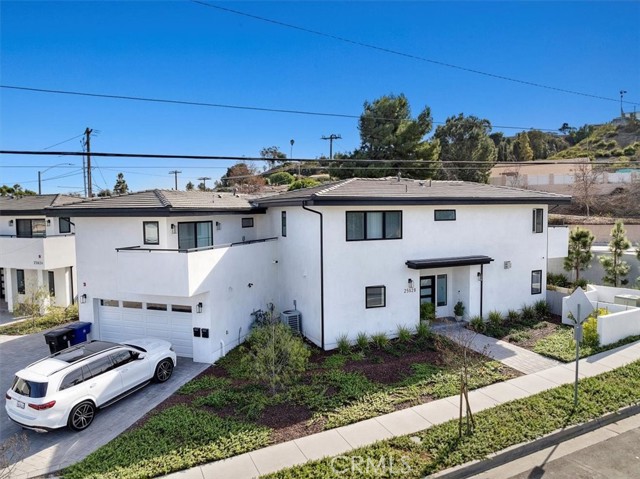
El Alameda
1471
Palm Springs
$1,735,000
2,620
5
5
Nestled in the heart of the historic Movie Colony East neighborhood, this stunning Spanish hacienda-style home boasts 5 bedrooms and 5 bathrooms. Built in 1947, this charming estate exudes classic Palm Springs elegance with timeless architecture and exquisite details. The main home features two spacious bedrooms, while two additional bedrooms have their own private entrances off the covered veranda. An additional bedroom is located in the attached casita, complete with a full kitchen, living room, bedroom, and bath. Each bedroom has its own private bathroom, ensuring both privacy and comfort. Upgrades include a paid solar system, new repipe, new electrical panel, two new mini-splits, new ducting and insulation, recessed lighting, and smart dimmers. The private saltwater pool and spa, with new pool equipment, are surrounded by a beautiful cabana-style veranda, creating the perfect retreat for relaxation. The outdoor kitchen, equipped with a barbecue, sink, refrigerator, and cooktop, is ideal for hosting gatherings under the desert sky. The home's lush landscaping, Mexican-style accents, and secluded outdoor spaces create the ambiance of a private oasis. Whether you're seeking a vacation home, an investment property, or a full-time residence, don't miss this rare opportunity to own a piece of Palm Springs history in a premier location.

Willow
2457
San Mateo
$1,730,120
1,676
2
3
This spacious Plan B townhome is fully upgraded throughout. The gourmet kitchen with upgraded cabinets and countertops is perfect for entertaining. Enjoy an open floor plan and a one-of-a-kind lifestyle in this incredible unit. Beautiful views. Rooftop terrace. Open this weekend from 10 am to 5pm. Check in at the Sales Office for a tour of the home. Photos are of model home not of actual home.
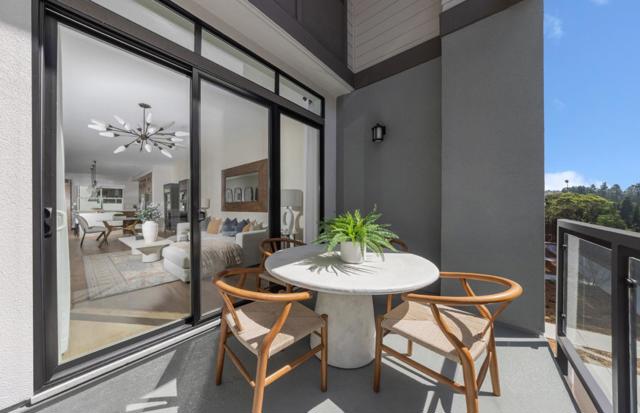
Las Lunas
2205
Pasadena
$1,730,000
1,950
3
2
Discover this beautifully renovated home on a quiet and secure street in Pasadena, offering both peace and convenience just minutes from shopping and dining. With 3 spacious bedrooms, 1 full bath, and 1 three-quarter bath, this residence combines style, comfort, and practicality. The home has been significantly upgraded with a brand-new roof and all-new energy-efficient windows—two of the most important investments for long-term peace of mind. These major improvements not only enhance the home’s curb appeal and natural light but also provide buyers with confidence that the essentials are already taken care of. Fresh interior and exterior paint further highlight its move-in ready condition. Outside, the expansive backyard with fruit-bearing trees creates the perfect setting for entertaining or simply relaxing in your own private retreat. This property is more than just a house—it’s a home designed for lasting comfort, security, and style.
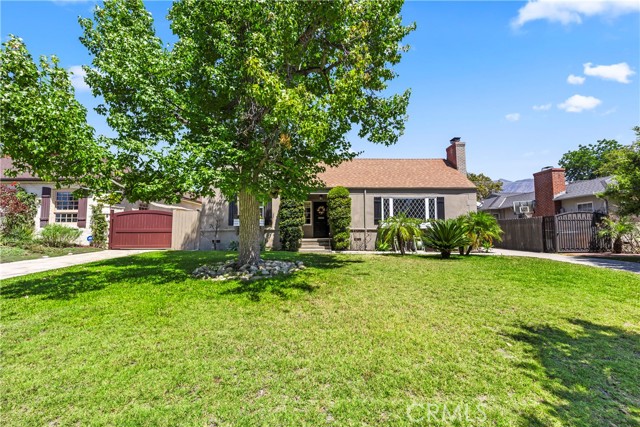
Stone Creek
57825
La Quinta
$1,730,000
2,879
4
4
The perfect desert retreat in sought after Stone Creek Ranch, a private & gated enclave where LUXURY, SERENITY and seamless indoor-outdoor living converge. STUNNING pool home, built in 2024, sits on the LARGEST and most ELEVATED lot in the neighborhood--nearly half an acre--offering unmatched PRIVACY, breathtaking MOUNTAIN VIEWS, and unforgettable sunrises & sunsets. With over $250K in PREMIUM UPGRADES, every inch of this home has been thoughtfully designed for modern desert living. The backyard is a true RESORT-STYLE RETREAT, featuring $125K in upgrades, including a CUSTOM 560 sq. ft. pool & raised spa w/cascading waterfalls, a 1,750 sq. ft. paved entertainment area w/a built-in outdoor kitchen, and a spacious side yard ready for your personal touch--imagine pickleball, a firepit, bocce, or even a putting green. Inside, the home showcases wide-plank Provenza luxury flooring throughout, a chef's kitchen w/Jenn-Aire Pro Series stainless appliances, a massive 48' side-by-side fridge/freezer, quartz countertops & full-wall backsplash, custom pendant lighting & abundant storage. The heart of the home is the 240 sq. ft. Arizona/California room--an ENTERTAINER'S DREAM with a built-in wet bar, gorgeous gas fireplace & full-width sliding glass doors that open entirely to a covered patio, blending indoor comfort w/the beauty of the outdoors. The LUXURY primary suite captures sweeping mountain views & includes a spa-inspired 150 sq. ft. bathroom w/dual vanities, a soaking tub, an OVERSIZED LUXE shower w/a built-in bench, private water closet & an expansive walk-in closet. Additional upgrades include a remote-controlled 5-ft Primo fireplace, every optional cabinet & countertop upgrade available, a comprehensive smart home technology package, OWNED 7kW SOLAR (low electricity cost), Tesla charger in the garage, video security & full block wall fencing for privacy. With low HOA dues and a location just minutes from hiking and biking trails, Lake Cahuilla, Old Town shopping and dining, world-class golf & the Polo Grounds, this home offers the best of luxury desert living w/space, style, and sophistication. Absolute PERFECTION!
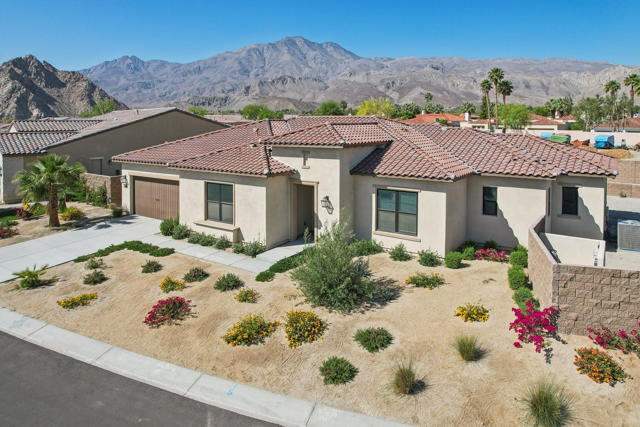
Ives Unit B
2420
Redondo Beach
$1,730,000
2,013
4
3
Stroll down Ives lane and take in your surroundings. It is unlike any other block in North Redondo Beach teeming with neighborly charm and quiet ambiance. Word has gotten out that Redondo Beach, with it's subtle affluence, kind folks and Historic beach vibe is THE place to call home. Ride our endless bike paths by day. In the evening visit one of three energetic downtowns all within a short drive. Then come home to 2420 Ives, a warm and inviting sanctuary of thoughtfully planned design and upscale finishes. Enjoy your morning coffee with the South Bay sun streaming through your window, then fill a to-go cup and walk the kids to school. Take a moment to chat with your neighbors and you will know that you chose the right town, the right block and the right home.
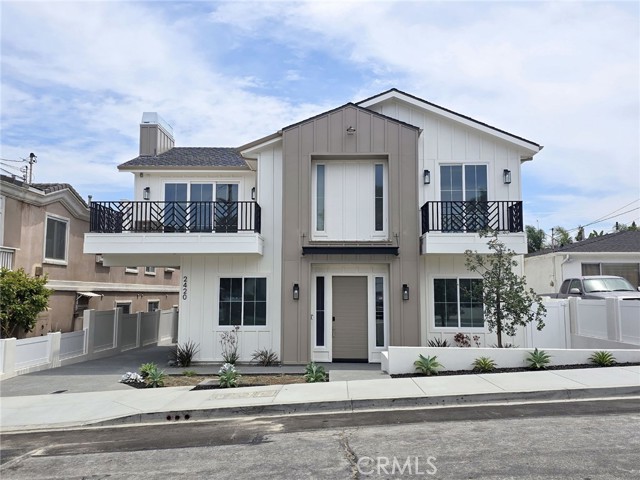
Falkirk Bay
4555
Oxnard
$1,730,000
1,804
3
4
Mandalay Bay Home with 40' Boat Dock Easement. This beautifully remodeled waterfront home offers the perfect blend of luxury and coastal charm. Featuring three ensuite bedrooms, including a downstairs bedroom for convenience and an upstairs primary suite with a private waterside balcony--perfect for enjoying breathtaking sunsets.The updated gourmet kitchen boasts stainless steel appliances, while the in-home laundry room is conveniently located downstairs.Live the ultimate harbor lifestyle with boating, kayaking, paddleboarding, yacht clubs, farmers markets, and top-tier dining--all just steps from your door. Nestled in the Channel Islands Harbor, halfway between L.A. and Santa Barbara, this home offers an unbeatable location.
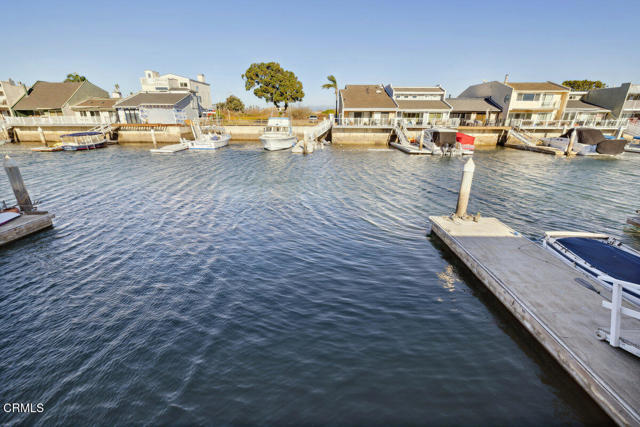
Morrow
12095
Tustin
$1,729,000
1,896
3
3
Located within the 24-hour guard-gated community of San Miguel in Tustin Ranch, this beautifully maintained home enjoys a peaceful interior setting with no direct street exposure, offering exceptional privacy and tranquility. Inside, a bright and airy floor plan features engineered wood flooring, plantation shutters, soaring ceilings, and abundant natural light. The inviting living room with a cozy fireplace opens to the adjacent dining area, creating a warm space for gatherings. The upgraded kitchen showcases Caesarstone quartz countertops, a designer tile backsplash, and maple cabinetry for a clean, modern aesthetic. The adjoining family room flows effortlessly to the serene backyard through sliding glass doors—perfect for everyday living or entertaining. Upstairs, the spacious primary suite offers a walk-in closet, dual vanities, a soaking tub, and a separate shower. Each bathroom is tastefully finished with granite countertops and elegant details throughout. The backyard is beautifully hardscaped with flagstone and a stone wall, providing a low-maintenance outdoor retreat ideal for relaxing or hosting guests. Residents of San Miguel, a well-maintained guard-gated enclave of 138 homes established in 1993, enjoy resort-style amenities including a pool, spa, and landscaped common areas. Part of the Tustin Ranch III Master Planned Community, the neighborhood is surrounded by parks, trails, and the Tustin Ranch Golf Club, and served by the award-winning Ladera Elementary School in the highly rated Tustin Unified School District. The community also offers convenient access to The Market Place, fine dining, shopping, and major freeways.
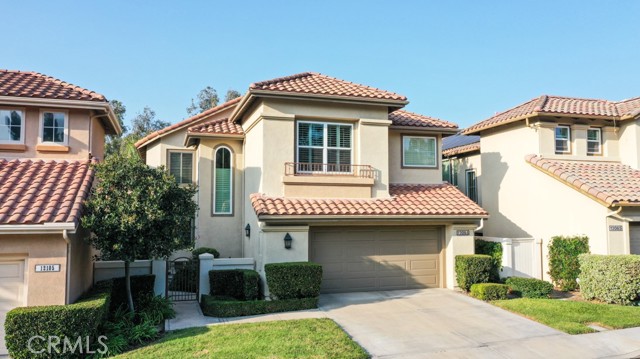
Highland Hills
390
Camarillo
$1,729,000
4,745
6
4
Welcome to 390 E. Highland Hills Drive, tucked inside a small private gated high end community in Camarillo Hills.Take in the panoramic unobstructed views stretching across the hills and the valleys of Camarillo with the ocean backdrop . The spacious six bedrooms, 4 baths residence is designed for flexibility and multi generational living. Each level features its own entry, kitchen, laundry room, master suite and private patio, offering privacy and convenience for extended family . The home also includes a huge basement excluded from the square footage perfect for a workshop, car collection, storage or the ultimate man cave.
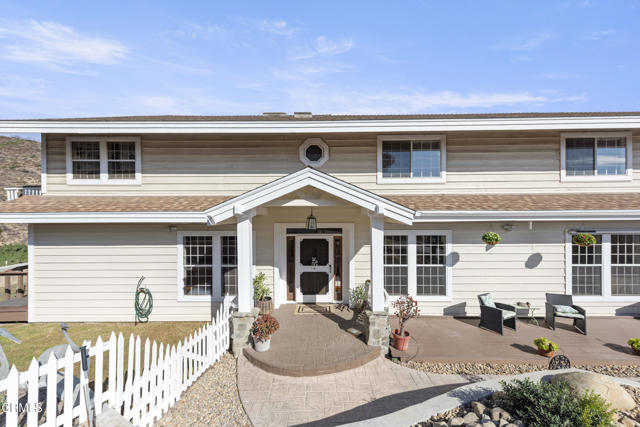
Canyon Oaks
6532
Simi Valley
$1,728,990
3,086
4
4
This home is calling your name! Step inside Pacific Royal Oaks, Plan 4, set on a 25,469 sq. ft. lot in a luxurious gated community with no Mello Roos. This stunning single-story home offers space, privacy, and style, and comes with special builder incentive. The chef’s gourmet kitchen features a dramatic waterfall island, full designer backsplash, upgraded quartz countertops, under-cabinet lighting, and premium appliances with wine chiller. The great room fireplace adds elegance, while the California room seamlessly extends your living space outdoors. Thoughtful upgrades include a premium lighting package, enhanced laundry room, designer paint, and upgraded flooring, perfectly blending luxury and functionality. Outdoor enthusiasts will love that this home backs to Hummingbird Trail, ideal for walking, running, or exploring nature. Conveniently located near shopping, top schools, and just minutes from the freeway, this home puts you anywhere you need to go with ease. With 4 bedrooms, a flex room, 3.5 baths, and expansive outdoor space, this home delivers the ultimate in sophisticated single-story living. Contact us today to learn more and make this exceptional home yours!
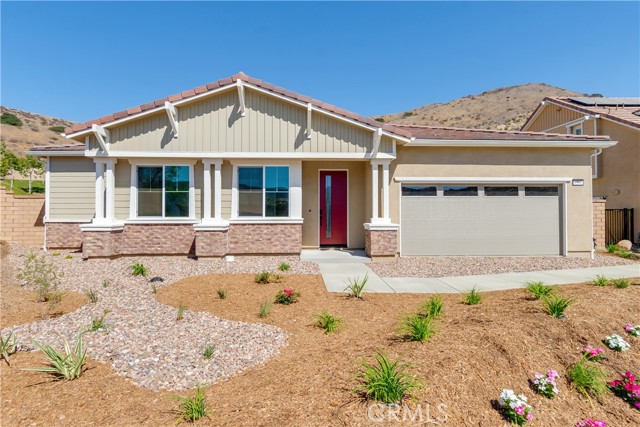
Saddle Road
59
Walnut Creek
$1,728,888
3,194
5
4
Welcome home to a serene hillside retreat overlooking the treeline in Walnut Creek’s Tice Valley and Castle Hill neighborhood. This elevated setting brings peaceful East Bay views, warm natural light and the classic charm of a mountain inspired escape. The Great Room features soaring cathedral-style vaulted ceilings with exposed wood beams and oversized picture windows overlooking the trees. A second living room centers around a cozy pellet stove fireplace that brings warmth and ambiance to every season. The kitchen features stone counters, a large island, skylight and built-in appliances with access to a wraparound mezzanine deck that captures expansive valley views from above the treeline. A ground-level suite includes its own bath and laundry ideal for guests, in-laws or multi-gen living. The primary suite offers two private decks, a jetted tub with a view and walk-in closet. Multiple view decks and landscaped gardens complete this tranquil retreat minutes to downtown Alamo or Walnut Creek, top Acalanes schools and scenic hiking and biking trails. Make this house your home! Seller to offer buyer a rate buy down and or credit toward buyer’s closing costs, certain terms apply.

Aliso Canyon
1841
Lake Forest
$1,728,888
2,554
4
3
Great News! Huge Price Reduction! Not a brand-new house, but well-kept like one. Not only in your dream but also can be your reality. This must-see beauty is located in a master-planned community by an awarding-winning homebuilder, Landsea Homes, in Lake Forest, a California city, renowned for its superb suburban environment. This 4-bedroom 3-bathroom 2-story single family residence boasts a modern kitchen with a huge island with prestigious Bosch appliances. The spectacular full-panel glass folding door in the California room blends in all possibility of indoor-outdoor living. Bright air, positive vibes, great neighborhood, gated community. A perfect place for the entire family to call home. Life made here, so can your dream!
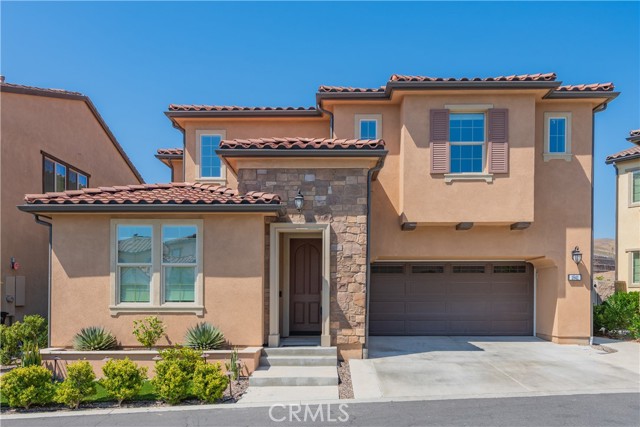
Lantana
21
Lake Forest
$1,728,800
2,165
4
3
Luxury Living Awaits in the Heart of Baker Ranch! Step into this stunning Toll Brothers masterpiece, where modern sophistication meets the ultimate California lifestyle. Nestled in the coveted Baker Ranch community, this 4-bedroom, 3-bathroom home exudes style, comfort, and thoughtful upgrades throughout. From the moment you enter, you’ll be greeted by designer paint, custom tile flooring, and elegant finishes that create a warm and inviting ambiance. Every detail has been meticulously curated — from custom window treatments and plantation shutters to LED recessed lighting and ceiling fans, this home strikes the perfect balance between beauty and functionality. The open-concept floor plan seamlessly connects the chef-inspired kitchen, dining area, and living room, making entertaining effortless. The kitchen island is ideal for morning coffee or hosting friends, while the stacking sliding glass doors lead you to a true showstopper — your private California Room. This outdoor oasis features a cozy fireplace, triple-tiered fountain, lush greenery, and ambient lighting that creates a resort-style atmosphere you’ll love coming home to. Enjoy peace of mind with a security system, upgraded slim air conditioner, and irrigation system keeping your outdoor retreat pristine. Designed with versatility in mind, this home offers a full bed and bath on the main level — perfect for guests or multi-generational living — and an upstairs loft that can easily be converted into a fifth bedroom, home office, or media room. The spacious primary suite is a sanctuary of its own, with a dual vanity, soaking tub, upgraded tile shower, medicine cabinet, and designer finishes. Every bathroom in the home has been thoughtfully upgraded, and the recirculating hot water system ensures instant comfort. Convenience continues with an indoor upstairs laundry room and proximity to The Grove Clubhouse, resort-style pools, and the splash pad, offering endless opportunities for recreation and relaxation. Experience a life of elegance, comfort, and community- all in one extraordinary home. Come and enjoy all the luxury amenities that Baker Ranch has to offer including the 10 parks, 6 heated pools and spa's (including a quiet pool and spa), the mile long hiking and biking trails, fitness stations, basketball, tennis, beach volleyball, and Bocce Ball/ Corn Hole Court, baseball and soccer fields, fire pits, outdoor fireplaces, BBQ's, clubhouses, covered outdoor kitchen, and the Barker Ranch Dog Park!
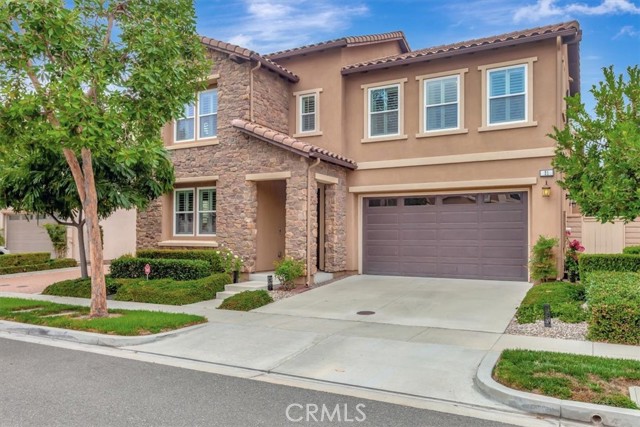
Ohio
27
Irvine
$1,728,000
2,206
4
3
Beautifully maintained single-family residence nestled within the prestigious gated enclave of Harvard Square, right in the vibrant center of Irvine with a spacious, circular central park anchors the neighborhood, featuring an inviting pool, lush green spaces, and a range of recreational amenities. This residence features four generously sized bedrooms, a large upstairs loft that offers a versatile retreat, perfect for a home office, media room, or additional living area, and a conveniently located laundry room on the upper level. Step into this stunning open-concept living space that seamlessly blends modern elegance with everyday comfort. The kitchen showcases crisp white cabinetry, a spacious island with bar seating, built-in sink, and stylish pendant lighting—perfect for entertaining or casual meals. Flowing effortlessly into the living room, you'll find rich wood floors, recessed lighting, a cozy fireplace with a classic white mantel, and it could be accented by built-in shelving or mount flat-screen TV for relaxed evenings at home. This bright and inviting layout highlighting the clean lines and contemporary finishes throughout is ideal for both quiet moments and lively gatherings. Retreat to the spacious master bedroom, designed with comfort and versatility in mind. Featuring rich polished wood flooring and crisp white walls, the room exudes a clean and modern aesthetic. Dual windows with blinds invite natural light while offering privacy. A ceiling fan with integrated lighting ensures year-round comfort, while the ceiling vent enhances airflow. This master bedroom offers the perfect canvas for your personal style. The backyard features a curved concrete patio bordered with brick accents, ideal lounging. The lawn, including trees and shrubs along the perimeter create private atmosphere, all enclosed by a brick-base fencing. A sliding glass door offers seamless indoor-outdoor flow, while the air conditioning unit is discreetly positioned. This backyard is perfect for entertaining and relaxing.
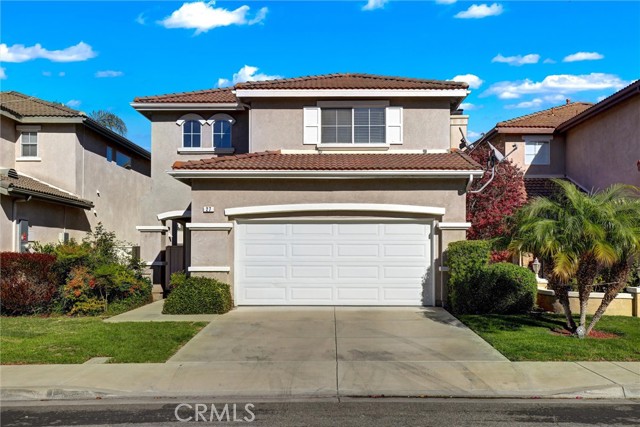
Sarazen
12218
Granada Hills
$1,725,500
3,784
6
7
An exquisite, ultra-private entertainers home awaits you in the prestigious community of Knollwood Estates. This stunning immaculate 6 bedroom/7 bath home is full of character and charm. A modern feel with a twist of Mid Century. Super private 17, 358 sq/ft lot, that is set back off the street, allowing for tree top and city views. The moment you walk in you are greeted by the mesmerizing wood beamed vaulted ceilings and the view of the relaxing pool and treetops beyond the oversized glass sliders. Large eat in kitchen with center island, tons of cabinets/storage and stainless steel appliances. Butlers’ kitchen/pantry area is strategically situated with commercial-style fridge, sink, double oven and more storage. 2 primary suites one at each wing of the home. 1st Primary suite is located upstairs with skylights, oversized seating area, wrap-around walk-in closet , heated bathroom floors and balcony with amazing city & pool views. 2nd primary suite located on the main level also has relaxing views of the pool & tree tops, ample windows/glass sliders, oversized walk-in closet, his and hers bathrooms and even a relaxing/meditation outdoor area created off master bath. Enhance your health with your very own private infrared sauna! All bedrooms are good sized with plenty of storage space. Entertainers yard with heated pool, covered patio area, outdoor bathroom w/shower and several different areas to entertain throughout the large lot. NO detail has been spared. Some other features include oversized double fireplace, 3 HVAC zones, paid off/owned solar, exterior roll down blinds and so much more.
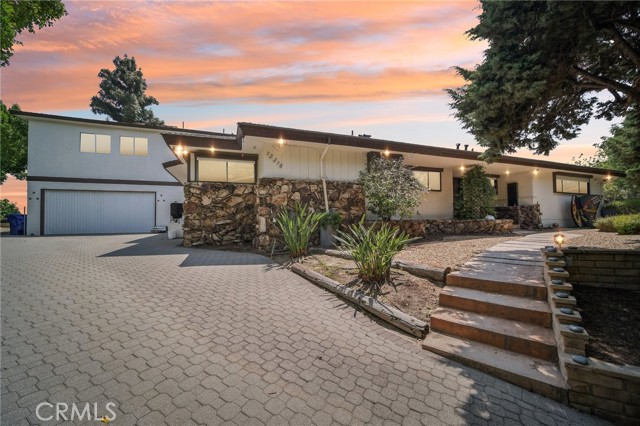
Medoc Ln.
12026
San Diego
$1,725,000
2,320
4
3
This beautifully upgraded home combines style, comfort, and thoughtful functionality and is pristinely positioned on a single-loaded cul-de-sac. Owned solar keeps energy costs low, while a recently updated HVAC system and newer tile roof provide peace of mind for years to come. Inside, you’ll find recessed lighting and crown molding throughout, ceiling fans and updated window casings that elevate the home’s timeless appeal. The spacious two-car garage features an epoxy-coated floor and a wide paver driveway that easily accommodates three vehicles. The heart of the home is the stunning kitchen, designed with both form and function in mind. Outfitted with stainless steel Jenn-Air appliances including a 6-burner gas cooktop, warming drawer, microwave, a sleek Zephyr range hood, and custom Alder cabinetry, it offers ample storage with convenient pullout drawers in the pantry. Gorgeous stone and granite countertops, under-cabinet lighting, and thoughtful finishes complete the space. The bathrooms have been tastefully upgraded with walk-in showers, Toto toilets, and modern fixtures. The primary suite boasts a large walk-in closet with custom built-ins, providing both luxury and organization. There is also a large storage closet in the primary suite, perfect for luggage, holiday decor, or even a workspace. SEE SUPPLEMENT Additional features include a huge laundry room, newer hearth and fireplace surround, and water-wise landscaping with flagstone walkways, drip irrigation, and updated drainage in the back and side yards. The private backyard, which backs to open space, is an entertainer’s dream with a covered patio, ceiling fans, low-voltage landscape lighting, and exterior Bluetooth speakers—perfect for gatherings or quiet evenings at home. With NO HOA and NO MELLO-ROOS, this property offers both value and freedom in a prime location.
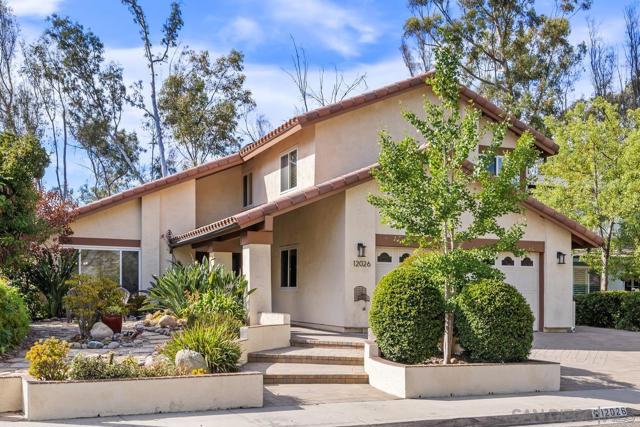
Dune Cir
2815
Hayward
$1,725,000
2,687
5
3
Welcome to luxury living in this spacious 5-bedroom, 3-bath home with 2,687 sq. ft. of living space in the desirable Eden Shores community. This home features an open and functional floor plan with bright living areas, a generous kitchen, and well-sized bedrooms, including a versatile 5th bedroom ideal for a home office, guest suite, or hobby room. The kitchen is well-equipped with modern stainless steel appliances, including a dishwasher, garbage disposal, microwave, and a Black Samsung LED screen refrigerator, making it a chef’s delight. There is also an extra second refrigerator in the garage for added convenience. Enjoy a spacious 3-car garage and maintenance-free front and back yards featuring artificial turf in the backyard for year-round beauty and effortless upkeep. Paid off Tesla Solar included for energy efficiency and cost savings. The low-maintenance backyard is designed for entertaining, with ample space to host gatherings, relax, or enjoy outdoor dining year-round. Community amenities include a sparkling pool, tennis courts, and shared spaces that encourage an active lifestyle. Conveniently located near shopping, dining, parks, and major commuter routes, this home combines comfort, flexibility, and community living. Make this house your home today!
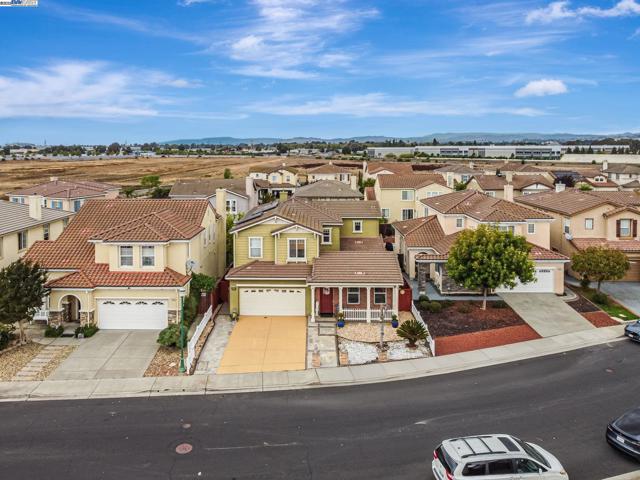
Wakefield Ct
700
El Cajon
$1,725,000
2,131
4
3
Welcome to 700 Wakefield Ct - The original model home of Fletcher Hills. This Spanish Colonial style home, built in 1929, stands as a symbol of history being the very first development in Fletcher Hills. Alongside its history, this exquisitely unique single-family home with attached Casita offers 2,131 square feet of beautifully restored living space, blending contemporary amenities with idyllic charm. With its thoughtful design and updates, this home is perfect for comfortable living and entertaining. Original hardwood floors flow seamlessly throughout the home, adding warmth and elegance to every room. Experience the best of indoor/outdoor living with a deck, balcony, and two private patios, where you will find a built-in barbecue and outdoor grill area. Tucked away, beyond the hedges, discover an entertainer's paradise with a separate pool area that invites you to lounge and relax in privacy. The beautifully landscaped front and back yards offer serene spaces to enjoy and appreciate.
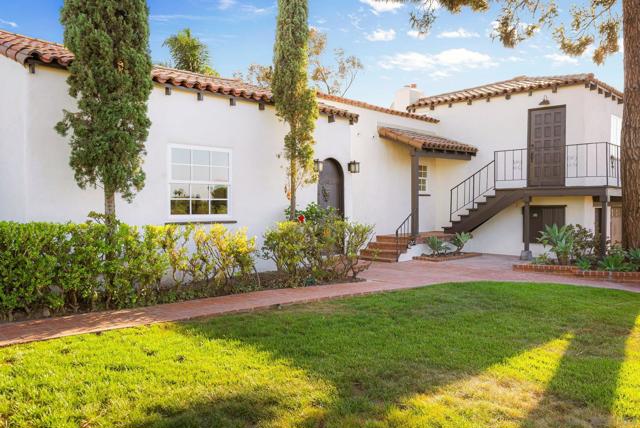
Pacific
179
Pacific Grove
$1,725,000
1,386
3
2
This coastal Victorian pairs timeless character with thoughtful updates and a mature garden setting that feels worlds away. High ceilings, French doors, and a Parisian-inspired patio bring in incredible light. Two ensuites, one with a clawfoot tub, one with a walk-in shower, offer comfort and privacy. A flexible loft works beautifully as a bedroom, library, or art space. Fully fenced for pets, with a covered front porch perfect for greeting neighbors. Just moments to Lovers Point, cafes, shops, and everyday conveniences. Honored by the Pacific Grove Heritage Society as one of the iconic homes in the City's Retreat District. First time on the market in 20 years.
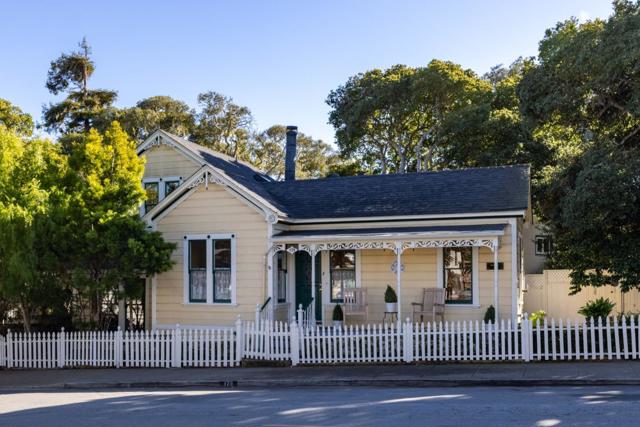
1633 Willowspring Drive North
Encinitas, CA 92024
AREA SQFT
1,703
BEDROOMS
4
BATHROOMS
2
Willowspring Drive North
1633
Encinitas
$1,725,000
1,703
4
2
First time available in 36 years! Spectacular 180-degree panoramic view of Encinitas and La Costa/Carlsbad! Currently, the only 4-bedroom single story house in coveted Village Park. Motivated but patient sellers. Saturday Dec. 13th is the last open house before we take off the MLS to update more flooring, bathrooms, etc., and relist in Spring selling season. With three Fed rate cuts the past few months, this will spur demand and refinance opportunities into Spring. This was the single story model home and sales office for Fieldstone homebuilders, on the best view lot, and no neighbors in front or behind. Gorgeous private canyon and sweeping view provide privacy, yet we confirmed for the last pending buyer/escrow that they qualified for non-CA Fair Plan fire insurance (11-18-25). The 4th bedroom makes a great office. Priced below appraisal (was in escrow multiple times but buyers couldn't perform). The home has over a 17% larger lot than the same model two doors down, which sold for $1,750,000 and doesn't have open-fence panoramic views and extra windows. The Realtor Association currently forecasts 2026 prices to rise 4% (possibly more in Encinitas), enabling 5.5 million more buyers and spurring refinancing opportunities. The HOA is a low $74 per month with pools, pickleball, and tennis. Research shows that in San Diego, views of preserved open space are capitalized into home values; open-space view premiums are in the high single digits to low-teens, with exceptional panoramas higher. Research on scenic views reports 8 to 31% differentials for top-quality vistas versus otherwise similar non-view homes (source: Trust for Public Land SD Report; SD Master Plan Property Value & Open Space report). You will have an advantage over most homeowners in the area: single story, 4 bedrooms, panoramic view, low HOA, and enhanced privacy. And single story homes are safer; CDC studies show that falls on stairs are a leading cause of injuries, especially for older adults and children, and falls are the leading cause of injury-related deaths for adults over 65. Also, single story homes are more efficient (i.e., heat rises upstairs, leaving it hot in warm months, and the downstairs cold in winter). Situated on a larger-than-average lot, this home has been lovingly maintained and lightly lived in the past 3 years. The listing broker has a folder of receipts (including the maple flooring used), permits, warranties, and an inspection report, all of which provide an extra level of transparency and confidence for the buyer of this home. Upgrades include maple wood floors, dual-pane windows, additional windows, upgraded kitchen countertops, central heat and A/C; a new heater was installed in the attic to make the home more quiet, which has the added benefit of opening up an extra closet. There's also a permitted oversized patio cover which provides shade from the sunny backyard, a gardeners dream. The primary suite features a large walk-in closet. The flat cement tile roof has been professionally redone (approx. $20,000) with new underlayment and necessary tile replacements (extra tiles included). The home is located in one of Encinitas' most desirable neighborhoods, just minutes from beaches and award-winning schools such as Flora Vista Elementary (3 minute walk) and La Costa Canyon High. The interior of the house is a blank slate for buyers to customize; wallpaper was removed, and much of the carpet was replaced with high-end wood floors, rather than today's luxury vinyl/plastic. The popcorn ceilings were resurfaced. No more stairs to climb! And the 4th bedroom is a game changer for anyone with a home-based business or big family.
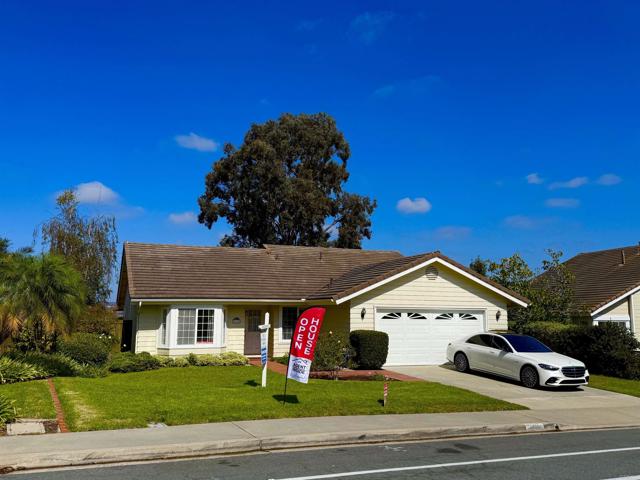
Peacock Creek Drive
1105
Clayton
$1,725,000
4,294
5
4
Discover your personal oasis at 1105 Peacock Creek Drive, where luxury meets comfort in this stunning 4294 square foot masterpiece. This aspirational home boasts 5 bedrooms and 3.5 bathrooms, offering the perfect blend of space and sophistication for the most discerning buyer. As you step inside, you're greeted by an airy, light-filled interior that speaks to modern elegance. The heart of the home is a chef's dream kitchen, featuring high-end stainless steel appliances, custom cabinetry, expansive granite countertops, skylight plus large center island. The lavish primary suite is a true retreat with its spa-like bathroom, complete with a soaking tub, walk-in shower, and dual vanities. Throughout the home, you'll find thoughtful details like hardwood floors, recessed lighting, and stylish window treatments. The family room boasts a sleek entertainment center, perfect for movie nights or hosting gatherings. For those who work from home, a dedicated office space ensures productivity in a serene setting. This two-story haven also includes an exercise room for your wellness routine. Located in desirable Clayton, embrace the pinnacle of California living in this exquisite home, within walking distance of the Oakhurst golf course! Owner willing to lease the home for $7300 month.
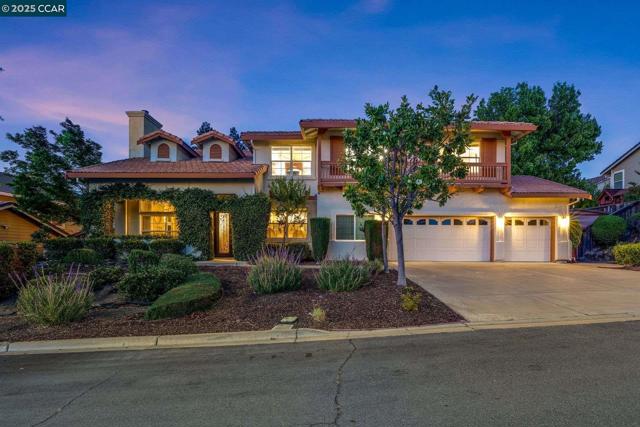
Shadow Wood
6845
Moorpark
$1,725,000
4,115
5
5
This luxurious home has been thoughtfully upgraded for modern, comfortable living. Located in the prestigious, gated community of Meridian Hills, it sits just minutes from the exquisite Moorpark Country Club. One of the most desirable floor plans in the neighborhood, this residence features a spacious light-filled atrium—complete with a dog door suitable for small to medium pets. While four bedrooms are located upstairs, a private bedroom with its own full bath is conveniently situated on the main floor, ideal for guests, a housekeeper, or multigenerational living. Rich hardwood floors run throughout entire the home, complemented by custom shutters in most rooms. The serene Primary Suite is a true retreat, offering a spa-like bathroom with soaking tub, oversized shower with upgraded glass enclosure, dual vanities, and two spacious his and hers walk-in closets. The open-concept living area centers around a gourmet kitchen with upgraded countertops and moldings, a large island perfect for gatherings, soft-close cabinetry, and a refrigerator in butlers pantry. The home is also equipped with interior fire sprinklers for added peace of mind. Outdoor living is equally impressive. Three tranquil water features are located in the front yard, atrium, and backyard sitting area complete with a fire pit. The backyard is an entertainer’s dream, showcasing travertine pavers, a side paver walkways on both sides of the home with circular detail on one side, and a pathway with steps leading to an elevated custom seating area with city views. A custom awning imported from Germany shades the main travertine sitting area for year-round enjoyment. The front yard has been completely reimagined with upgraded hardscape/pavers, elegant entry lighting, an inviting sitting area, and matching upgraded lighting on both sides of the three car tandem garage. Come experience how perfectly this home fits your lifestyle—refined living with elegant details in one of Moorpark’s most sought-after communities.
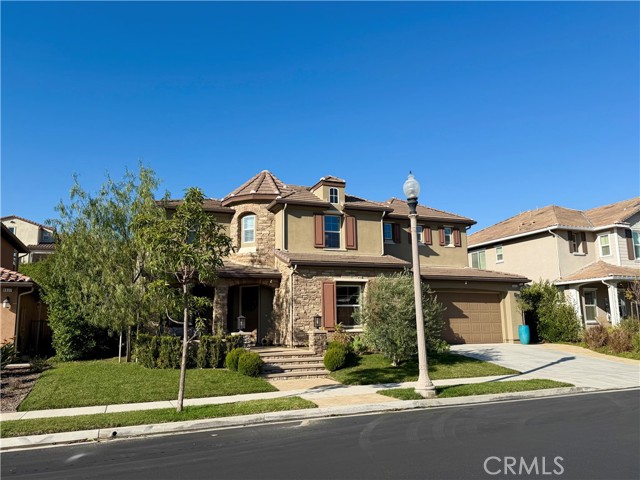
Rancho Prieta
800
Los Gatos
$1,725,000
3,900
5
5
Mid-Century Modern Gem with 5-Bedrooms, 3-Full Bathrooms, 2-Half Bathrooms, 3,860 Sq Ft, situated on 2.9 acres of mostly flat usable land with full sun all day and spectacular ocean views. The main house offers 3-Bedrooms, 2-Full Bathrooms, and 2 Half Bathrooms. A true Mid-Century Modern with clean lines, seamless indoor-outdoor living with expansive windows, high open beam ceilings, slate floors, sunken living room with 2-way stone fireplace, built-in couches, hidden wet bar and workspace, Large kitchen w/newer appliances, laundry room and a serene primary retreat. The 2 additional bedrooms have their own private wing with a sitting area and full bathroom. The attached ADU has 2-bedrooms, 1-bathroom, private entrance, full kitchen, living room with slider to back patio. The ADU is perfect as a private guest wing, multi-generational living, or to rent out. Solar panels and batteries are fully owned, 3 sheds and oversized garage for all your storage needs. This is a rare opportunity to own such a spacious property with stunning architectural features and breath-taking ocean views. Located next to Loma Prieta Winery. Visit Rancho Prieta today, before its gone.
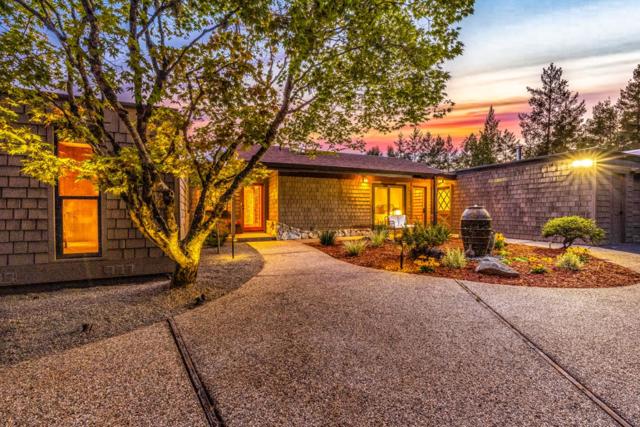
81st
89635
Thermal
$1,725,000
1,536
4
2
Previously an operational Ranch with Fish Farm. Multiple tanks, and processing areas. Established for over 25 years. 39 AC with multiple housing structures. Two houses are permitted, others may not be. Main house is manufactured home. Three wells with thermal water. One well produces 1000 GPM. Solar set up to operate facility. Buyer to verify all aspects of use, zoning, permits, etc. Property is 'lender owned'. Property sold As Is. Additional 79 AC fish farm also available.
