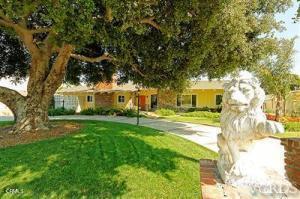Search For Homes
Form submitted successfully!
You are missing required fields.
Dynamic Error Description
There was an error processing this form.
Hillcroft
105
Walnut Creek
$1,700,000
1,970
2
2
Stunning single-level retreat with panoramic views at the top of Walnut Creek! Nestled in the desirable Hillcroft area, this beautifully remodeled and expanded ranch-style home offers privacy, style, and convenience—just minutes to downtown Walnut Creek, Broadway Plaza, BART, and top-rated Acalanes schools. The light-filled living room features vaulted ceilings, expansive windows, and seamless access to an open-air deck overlooking the valley. The chef’s kitchen boasts a large center island, premium stainless steel appliances, and custom cabinetry. The spacious primary suite includes a spa-like bathroom and walk-in closet. A versatile third room is perfect for a home office, nursery, or guest space. Enjoy engineered hardwood floors, dual-pane windows, and designer finishes throughout. The resort-style backyard features a sparkling pool with baja shelf and a large lawn area ideal for entertaining, play, or pets. Experience the best of Walnut Creek living—luxury, location, and breathtaking views all in one exceptional home.
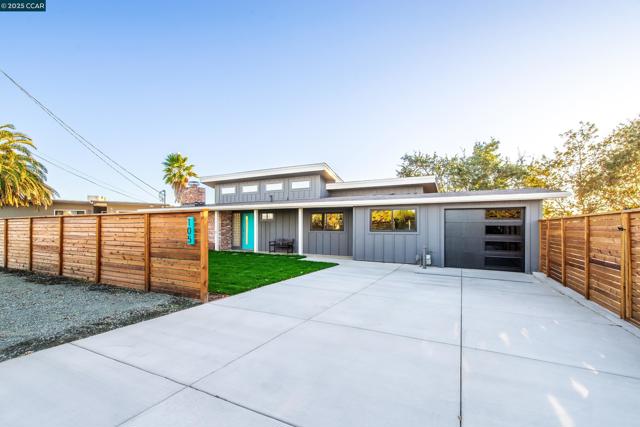
Kiely
716
Santa Clara
$1,700,000
1,145
3
2
Welcome to this beautifully updated single-story home in the heart of Santa Clara, offering modern comfort, bright open living spaces, and a highly convenient location near major Silicon Valley employers. The spacious living and dining area features large picture windows, new luxury waterproof flooring, fresh interior paint, recessed LED lighting, and a cozy fireplace. The well-designed kitchen includes abundant cabinetry, granite countertops, GE® stainless steel gas range, KitchenAid® dishwasher, Fotile® luxury vent hood, and a sunny window overlooking the backyard. The private primary suite boasts an upgraded ensuite bath with brand-new vanity, modern matte-black fixtures, contemporary mirror, and stylish tile shower with frameless glass doors. Two additional bedrooms are freshly updated with new lighting and flooring. Both bathrooms were renovated in 2025 with modern finishes throughout. Enjoy outdoor living in the private backyard with a spacious patio, elegant gazebo, and low-maintenance landscaping. Additional features include an attached 2-car garage with washer/dryer, newer AC unit (2023), freshly painted exterior, wide driveway, and charming white picket-fence curb appeal. Minutes to Apple, NVIDIA, Kaiser, Valley Fair, Santana Row, parks, dining, and major highways.

Saint Andrews Dr
17924
Poway
$1,700,000
3,190
4
4
Expansive views, high-end finishes, and immaculately maintained. Entry level primary suite, generous bedroom sizes with the option for a 5th bedroom, countless upgrades and improvements throughout. New roof, new windows, newly remodeled bathrooms, solar, newer appliances, dual zoned HVAC, new water heater, flexible floor-plan, drought tolerant landscaping, paver driveway and new garage doors. A chef's dream kitchen with large, eat-in table area, hide-away storage and top-of-the-line appliances. Sitting on nearly a third of an acre, with unobstructed, sit-down views of rolling hills, mountains, and the pristine fairways of the Maderas golf course, the entirety of this property is sure to impress. Enjoy al-fresco dining on the 300 square foot terrace that flows seamlessly from the interior. The 2-tiered backyard is serene, low maintenance and offers countless options with compacted DG, covered terrace and an additional 400 square foot workshop. Located in North Poway, close to shopping, and within the award winning Poway Unified School District.
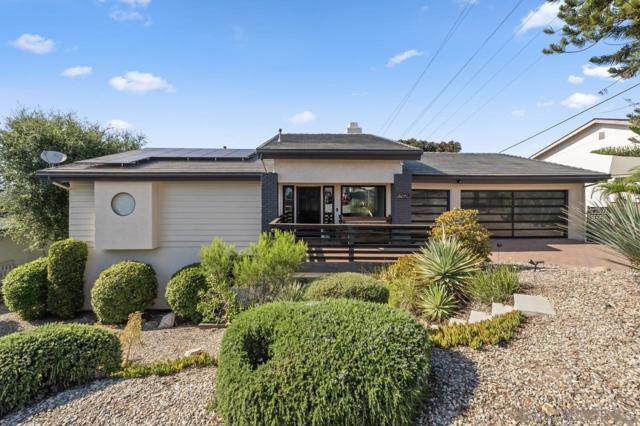
Ridge Creek Rd
30015
Valley Center
$1,700,000
2,260
4
7
Tucked away in the vast hills of Valley Center, this gated mountain 4.55 acre estate is the ultimate retreat for living, hosting, and entertaining. The main residence offers 2,260 sq. ft. with a gourmet kitchen, comfortably hosting 8 to 12 guests. Three beautifully furnished guest homes add even more appeal and $5000/mo in current monthly rents! Outdoors, resort-style amenities set the scene with a sparkling swimming pool, Jacuzzi, cabana hut, fire pit, dog run, raised organic garden, a private lake, multiple ponds, and endless gardens filled with fruit trees and exotic blooms. Surrounded by natural boulders, fresh air, and quiet, this is a true sanctuary away from the hustle and the bustle of the city life. The Buddha Suite is a cozy mini-home with its own outdoor kitchen and bath. The Lakeview Suite offers a 1-bedroom retreat with a full kitchen, firepit, and deck overlooking the lake. The Bridal Suite is the most spacious, with 2 bedrooms, a full kitchen, bath, and private yard—perfect for families or extended stays. This estate also doubles as a premier event venue. The Arena accommodates up to 500 guests and can even serve as a helicopter landing. Additional spaces include the pool area, Arbor, Pavilion, Plaza, Courtyard, Enchanted space, Coliseum, Barn, and 8 horse stables—offering unique backdrops for gatherings from 25 to 300 guests. With gazebos, water features, Japanese-inspired gardens, rustic charm, and breathtaking scenery, this rare property seamlessly blends luxury living, natural beauty, and event-ready spaces. Valley Center’s one-of-a-kind luxury retreat.
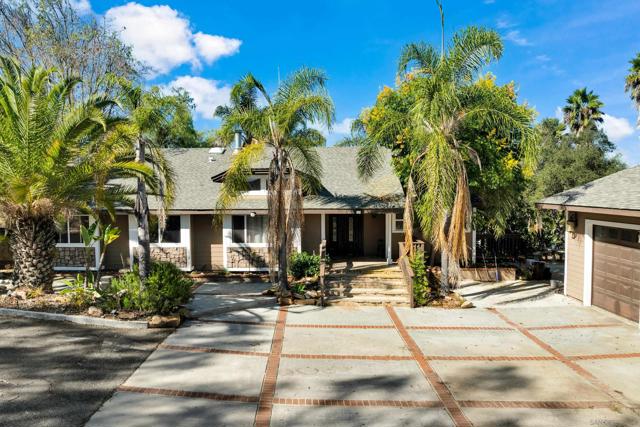
Trenton Dr
2461
San Bruno
$1,700,000
1,670
3
2
Located in the Crestmoor Park neighborhood, 2461 Trenton Dr. is a move-in-ready 3-bedroom, 2-bath home offering 1,670 sq. ft. of living space with a bright two-story layout and bay views. The fully fenced and landscaped yard provides usable outdoor space for relaxation and entertaining. The home offers convenient access to major commute routes, SFO, BART, and Caltrain, along with local shopping and dining. Recreation options are plentiful with nearby Junipero Serra Park, San Bruno City Park, sports fields, and the new San Bruno Recreation and Aquatic Center featuring indoor pools, fitness programs, and year-round community activities. Schools in the area include John Muir Elementary, Parkside Intermediate, and Capuchino High School. This Crestmoor location offers a blend of convenience, outdoor amenities, and community resources on the Peninsula.
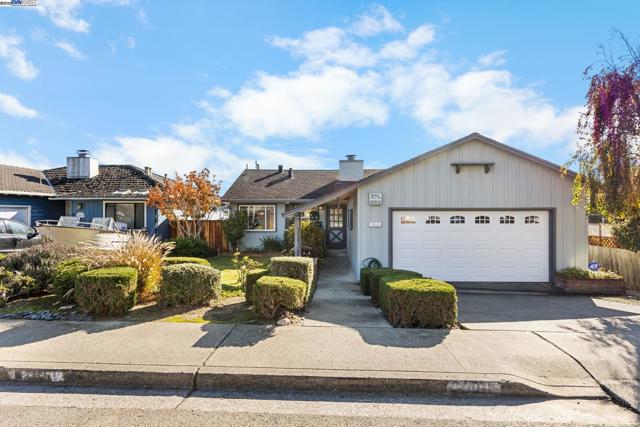
Janss
1662
Thousand Oaks
$1,700,000
3,652
4
4
Conejo Oaks living without the Conejo Oaks price tag! Private and secluded, tucked away from the street down a long driveway lies this beautiful Pleasant Oaks Estates home - a cherished single-story treasure on the market for the first time in almost 30 years. Lovingly maintained and reflecting a true pride of ownership, this home offers a unique feeling of being in the islands with its tranquil soothing tones, birds of paradise, tropical trees and incredible sunset skies! With its prime location backing Conejo Oaks and in the MATES Elementary School footprint, this home is a must have! Upon entry, you're immediately captivated by soaring ceilings, wide hallways, distinctive architectural details, charming niches and a peaceful warmth that fills this home. The gourmet kitchen boasts exquisite Italian granite, stainless steel appliances (which include a built-in refrigerator, double oven, range with a grill and a built-in microwave drawer), a walk-in pantry, a wet bar with a wine fridge, ample storage and a breakfast bar perfect for casual dining. The kitchen opens to the family room with an inviting fireplace (one of 3!), ceiling fans and an abundance of natural light and is next to the formal dining room featuring a tray ceiling adding to the home's casual elegance. As you retreat to your expansive primary suite through the grand double-door entry, you're greeted by a romantic fireplace, views of the gorgeous evening sky, a spacious oversized walk-in closet and a large bathroom with dual sinks, a jetted soaking tub and a stand-alone shower. This wing also includes two secondary bedrooms, a full shared bathroom with dual sinks, a powder room, an indoor laundry room with storage and a utility sink and direct access to the attached three car garage. On the opposite side of the residence, you'll find the formal living room offering a cozy fireplace, and a fourth bedroom and three-quarter bathroom, perfect for multi-generational living! The large wrap-around lush yard features a firepit and hot tub, the perfect scene for enjoying stunning sunsets, gathering with friends and family or unwinding at the end of the day. A private patio off of the primary suite also awaits, an ideal location for your morning cup of coffee, meditation or serene escape to begin your day. Additional highlights of this wonderful home include Plantation shutters throughout, generously sized rooms and ceiling fans in all bedrooms. Nearby award-winning schools, parks, trails, teen and adult centers, the library, shopping, dining and entertainment makes this lovely home a true gem!
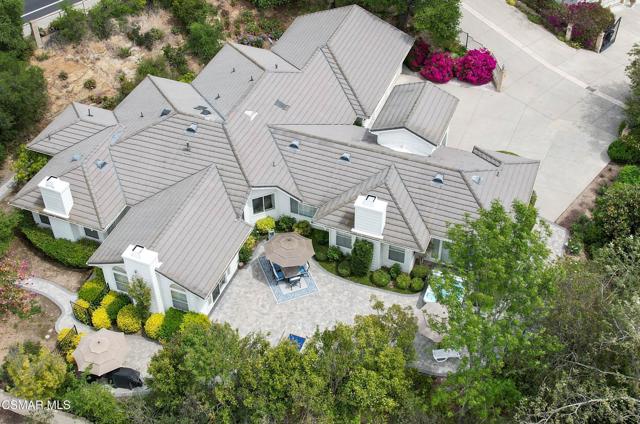
Riverside
830
Palm Springs
$1,700,000
2,382
4
3
Welcome to Tahquitz River Estates in desirable South Palm Springs, where breathtaking panoramic mountain views set the stage for a truly exceptional desert lifestyle. This beautifully appointed home offers the ultimate in indoor/outdoor living, with a private, fully pavered entertainment space designed to impress and indulge.Your friends and family will love gathering around the resort-style pool and spa, dining al fresco under the desert sky, enjoying cocktails by the firepit on cool winter nights, or simply watching the sun set behind the mountains. Multiple outdoor lounging and dining areas make this the perfect setting for entertaining or unwinding in style.Inside, the home is tastefully decorated with a fun mid-century Palm Springs vibe, blending iconic design elements with casual comfort. The spacious layout is ideal for hosting guests, and for those who enjoy a touch of play, there's a pool table and a piano for musical moments and entertainment.Whether you're looking for a full-time residence, a vacation getaway, or a high-performing income property, this home delivers. With a strong vacation rental history, it's already proven to be a fantastic investment.Located just a short stroll from downtown Palm Springs, you'll have easy access to renowned restaurants, coffee shops, boutiques, and nightlife. The home is also ideally situated near Palm Springs International Airport and I-10, making it a breeze for both weekend escapes and extended stays.Tahquitz River Estates places you minutes from world-class golf, tennis, pickleball, hiking, biking, dining, live theater, and major attractions like the Acrisure Arena. Don't miss this opportunity to own a slice of Palm Springs paradise in one of its most iconic and walkable neighborhoods.
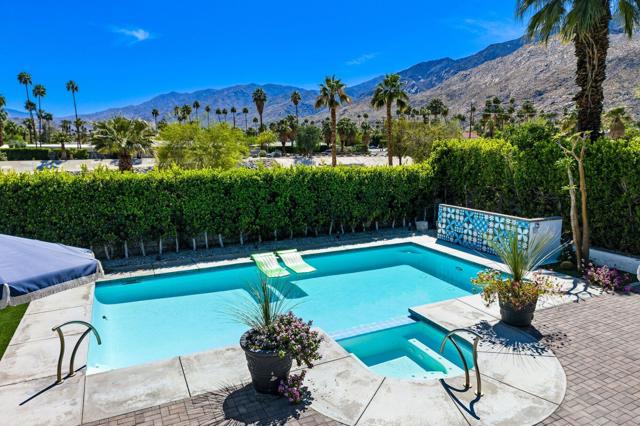
Edison St.
4737
San Diego
$1,700,000
2,044
3
3
Discover an incredible opportunity to own a beautifully updated home in the highly sought-after Bay Park neighborhood. This 3-bedroom, 2.5-bath, 2,044 sq ft multi-level residence sits above lush canyon scenery, offering bright natural light, peaceful views, and the perfect blend of privacy and convenience. Currently undergoing thoughtful updates, this home will soon feature: All-new flooring throughout, new kitchen countertops and cabinetry, new bathroom countertops and cabinetry, along with fresh, modern finishes designed for style and comfort. The spacious layout includes multiple levels of living and entertaining space, ideal for families, remote work, or hosting guests. Large windows frame the surrounding greenery, bringing in sunlight and capturing the canyon’s natural beauty. Enjoy peaceful moments on the outside balcony and patio areas off each level. Located in one of San Diego’s most desirable coastal communities, this home offers prime access to beaches, shopping, top dining, parks, and major freeways—placing all of San Diego within easy reach. Don’t miss your chance to secure a Bay Park home with stunning views, modern upgrades, and unbeatable location.
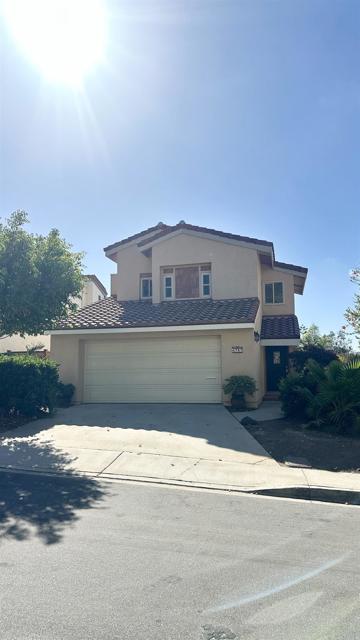
Valley View
20006
Topanga
$1,700,000
1,600
2
2
First time on the market in over 30 years, this lovingly remodeled and privately located former hunting lodge has some of the best views in Topanga. Located in Fernwood and situated on 4 lots totaling nearly 2/3 of a secluded acre, this metal-roofed home is thoughtfully landscaped with natives, Mediterranean, and drought-tolerant plantings. Enter through the dramatic main-floor living area, with kitchen, living, and dining rooms, and a versatile den/3rd bedroom. Spacious living room has vaulted ceilings, wood floors, and a gas fireplace with an electric starter. Open kitchen lets you enjoy the views while cooking, and friends can gather at the long bar. There are slate floors, custom cabinetry, a GE monogram refrigerator, and a Thermador range and dishwasher. All rooms have far-reaching views, and the convertible den has a glass ceiling allowing you to look up to the clouds. Main-level bath has a claw-foot tub, where you can relax and soak in the views. Lower level features two bedrooms where you wake up to a colorful sunrise, a unique bathroom with a river-rock-lined shower, laundry area, and open family area. Separate light-filled studio is a great creative space away from the main house, wired for internet, and is the perfect spot for your morning asanas and afternoon workspace.Outdoors, you can wander through the yard unseen by neighbors, on the rock pathways to the many sitting areas, the upper-level Sundance hot tub with mountain views, and a tree house. The well-maintained yard features colorful natives, fruit trees, and stately mature trees. Harvest your own fruit with orange, pomegranate, apricot, and cherry trees, and blackberry bushes. The house comes with tools and equipment to maintain your new property, including a small tractor for getting around the yard.Located on a quiet cut-de-sac, there is a fenced entry, plenty of parking, with a two-car garage, separate gated parking area, and additional parking out front.
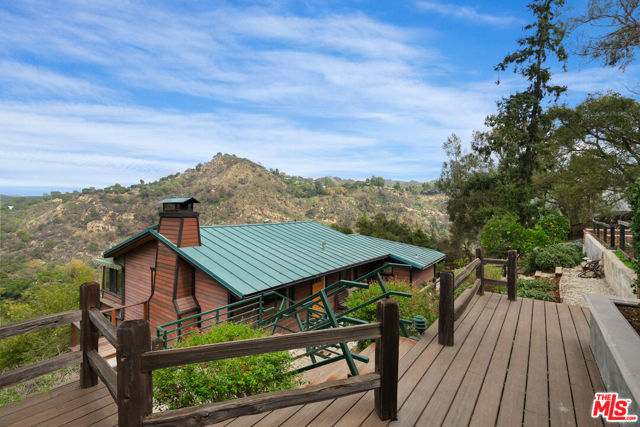
Liga
79765
La Quinta
$1,700,000
3,710
4
5
Close your eyes...and imagine the view of your dreams! Mountains, for sure, and a golf course stretching in front of you in all directions...perhaps a lake with a fountain, and lush trees? Now open your eyes and enjoy the visual feast that awaits you from this prime Citrus location! Overlooking the 12th and 13th fairways of the private Citrus course, this magnificent view comes complete with a 4-bedroom open-plan home. You will appreciate the open living/dining area, a separate family room and a gourmet island kitchen. Walls of floor-to-ceiling windows highlight the unique location and amazing light. The gas cooktop, Sub-Zero refrigerator, granite countertops and maple cabinetry will bring joy to the chef in your family! The sought-after Cozumel 4 model is rarely available, and features a large wet bar which sets the tone for easy entertaining. All bedrooms are separated for maximum privacy, and each includes a private en suite bath. The fourth bedroom is a detached casita, a serene retreat whether used as a guest room or an office. The large, south-facing patio is the ideal spot to enjoy watching golfers, soaking up rays, or dining al fresco beneath the electric awnings. The pool, in the western side yard, offers privacy and shade, and features a safety gate. Memberships are available at the Citrus Club, to share dinners, parties, golf, racquet sports, friendships, and making desert memories! Are you ready to live your dream?
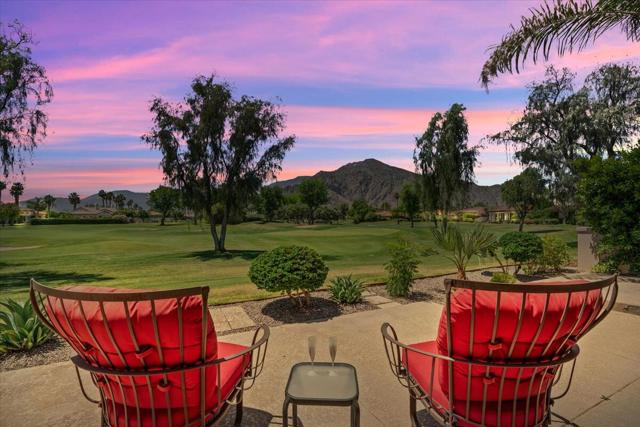
Vientos
34
Camarillo
$1,700,000
2,196
3
3
Nestled in the scenic foothills of Camarillo's prestigious Las Posas Estates, this single-story mid-century modern ranch home has been highly upgraded capturing timeless design and stunning views of the surounding mountains, city lights and coastal plains. Ideally located within an hour of both Los Angeles and Santa Barbara, the property offers the perfect blend of tranquility and accessibility.Set on 1.4 acres of pristine land, this 3-bedroom, 3-bath home with an office embodies the essence of California living, featuring expansive windows, vintage tongue-and-groove ceilings, and sleek polished concrete floors that create a seamless indoor-outdoor connection.Recently updated with thoughtful attention to preserving its mid-century heritage, this residence offers both modern comfort and architectural authenticity. The designer kitchen was recently completed (October 2025) with stunning stone counters, custom cabinetry, quality fixtures, upgraded appliances, including an 8-burner gas range, a walk-in pantry, and custom lighting.Throughout the home you will find newer dual-paned windows and sliders, custom designer bathroom remodels (October 2025), luxury vinyl plank flooring in bedrooms, upgraded baseboards and doors, new drywall with smooth-coat finishing, fireplace renovation with custom cement tiles, newer HVAC system (2023), 2 tankless water heaters, new roof (2024), new insulation, new 1500 gallon septic system (2019,) complete removal and re-grading of the front yard and back with added drainage, electrical and sprinklers, rain gutters and spouts, an ample-sized container/workshop, outdoor studio/bar area that you won't want to miss, and so much more. A full list of upgrades and finishes can be provided upon request. You do not want to miss this opportunity to own a true designer masterpeice in one of Camarillo's most desired, serene communities.
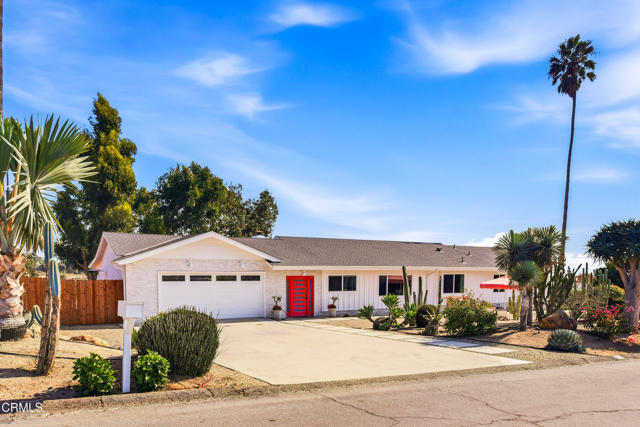
Bartlett
3135
Rosemead
$1,700,000
3,365
4
4
Are you looking for Rare Gem and Elegant home in the heart of Rosemead? Look no more!!! This home speaks for itself from the moment you arrive, the front gate give you complete privacy and security retreat. Step inside double door entrance, you will discover an architectural elegant design of 4 bedrooms, 4 bathrooms with 3,365 Sqft of living space and 6,972 Sqft of lot. Home offers open space and very airy; lots of values- the original owner custom built in 1997 with three en suites on second floor. The grand master en suite is true sanctuary with walk-in closet, sun roof ceiling, has bathtub, shower, and double sink; the two junior master en suites have closet and bathtub. Owner replace new shower head and faucet on all bathrooms. Second flooring feature soft and comfortable carpet that can keep you warm during winter time while keeping your feet feel soft to walk on all seasons. Not to mention yet, First flooring features porcelain tile and carpet on soaring ceiling family room, living room has fireplace and high ceiling with recessed lighting, 2 dining rooms with porcelain tile, a gourmet kitchen with good size island. Step outside is an expansive backyard for family gathering and entertainment. This home also offer an office on first floor that can turn into fifth bedroom, a workshop/can be another office or media room with built in cabinet inside of 2 parking garage. An ideal of this home is thoughtfully designed spaces that combine style, comfort, and functionality for a big or extended family or multi-generational living. This home make hosting gathering effortless and stylish. Don't let this rare opportunity pass by to own and experience a best Rosemead living, easy access to nearby shopping, dining, parks, gym, freeway or nearby good cities. Sale "As Is".
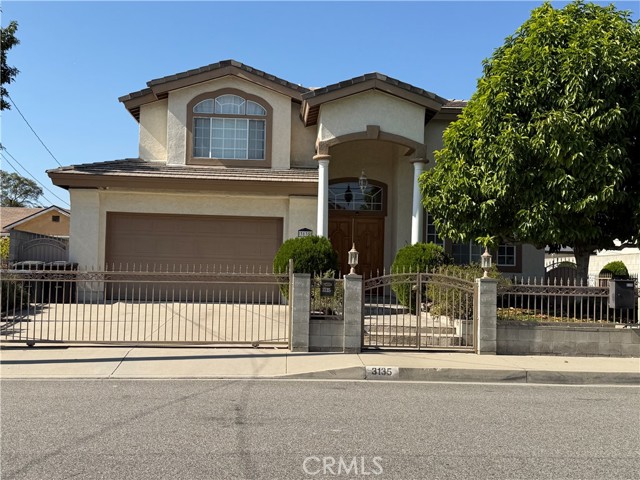
Kendrick
1236
Corona
$1,700,000
5,372
5
6
Honey, Stop the Car! This massive 5 bedroom, 5.5 bath home welcomes you with a grand foyer and dual staircases. The main level features a formal living room, formal dining room, private office, spacious family room, and a convenient downstairs bedroom with its own bath. The gourmet kitchen is an entertainer's delight, offering granite countertops, a large island, walk-in pantry, stainless steel appliances, cherry cabinetry, and a semi-custom refrigerator. Moving upstairs, there is a large loft/flex space ideal for work, study, or play, along with a luxurious master retreat complete with its own fireplace and private study. The spa-inspired master bath showcases dual vanities, his and hers closets, granite countertops, marble floors, and dual shower heads. Every bedroom is complete with a walk-in closet. The open floor plan is elevated with elegant crown molding. Outside, enjoy plenty of parking and a generous backyard with endless possibilities including ample space for a pool and the opportunity to create your own private oasis. Situated in a picturesque neighborhood with no HOA and within a highly sought-after school district, this home is close to Santiago High School, Centennial High School, and El Cerrito Middle School, as well as shopping and dining. With just a little imagination and personal touch, this will truly become your dream home. Welcome Home!
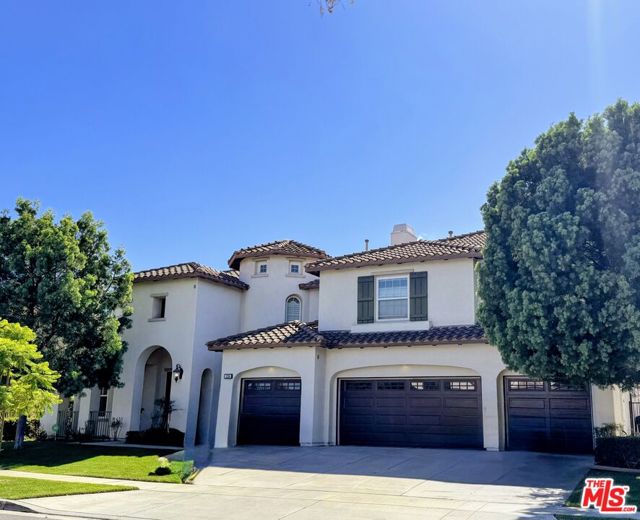
Osprey
951
Lake Arrowhead
$1,700,000
4,050
4
4
Exquisite Modern Mountain Lodge in Prestigious Tavern Bay. Welcome to 951 Osprey Lane, an extraordinary mountain lodge. Offering Lake Rights, lush curated landscaping, and a stunning approach, this turnkey home delivers both luxury and serenity from the moment you arrive. A picturesque koi pond, tranquil man-made babbling brook, and a pristine putting green frame the expansive driveway, setting the tone for the craftsmanship and beauty found throughout the property. Step inside to discover a fully furnished modern mountain retreat, recently redesigned by a renowned Los Angeles designer. Every detail has been thoughtfully considered, including: Fresh interior paint & new carpeting, Completely renovated chef’s kitchen with high-end appliances (refrigerator, range, dishwasher), New custom concrete countertops, refinished cabinetry, upgraded hardware, and a one-of-a-kind statement island, New front door, upgraded thermostats, new toilets & faucets, & additional mechanical improvements, New AC unit in the second primary + new water heater. The result is a true turnkey escape—sophisticated, stylish, & ready to enjoy. The main level showcases soaring cathedral ceilings, dramatic architectural lines, & two inviting fireplaces. The open kitchen transitions seamlessly into the dining area & continues through a dedicated hallway to: A relaxing private sauna, A dedicated game room elevates the entertainment experience w/ darts, tabletop arcade, & a multi-game convertible table, perfect for hosting & memory-making. The primary suite occupies the upper level, featuring an expansive ensuite bathroom & cozy fireplace. A stylish loft office & two additional guest bedrooms share the upstairs wing. A second primary suite complete with its own fireplace & charming mini-bar, offers flexibility for extended family & guests. Step outside to a generous private deck with a built-in brick BBQ, ideal for al fresco dining & mountain-entertaining. A standalone playhouse adds charm & versatility perfect as a children’s retreat or a peaceful meditation studio. For automotive enthusiasts, the property boasts: A heated 3-car garage, An additional heated 4-car garage. A whole-house generator provides added security and peace of mind year-round. Thoughtfully redesigned, impeccably maintained, & offering over 4,050 sqft of beautifully finished living space, this is a mountain sanctuary where luxury meets tranquility. Showings available by appointment.
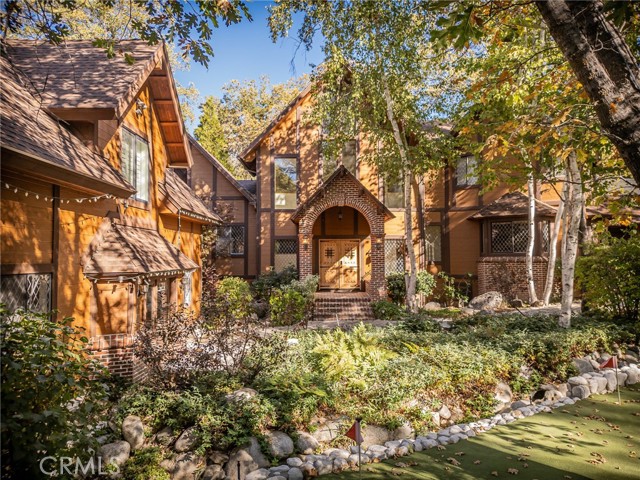
24th
96
Cayucos
$1,700,000
2,410
4
3
Welcome to your dream home in the Best Beach on Central Coast! This stunning four-bedroom, three-bathroom residence boasts breathtaking ocean views and offers a perfect blend of comfort and style. This Beautiful Home is 1 block from the ocean. In this thoughtful floor plan, the main level features a spacious primary suite with attached bath, Half bath for guests. Three large guest bedrooms downstairs & hall. Street Level has welcoming living area, kitchen and large dining space with Living Room stunning ocean views. Open Kitchen features with seating counter area, Living room with sitting area to enjoy your ocean view & sunset.Enjoy your morning coffee while seating in front patio area. The home is complete with a fully fenced backyard. Leased solar panels. One car garage. Outside shower is available after your time at the beach. This exceptional property is perfect for those looking to enjoy the tranquility and Cayucos ocean. Don’t miss the opportunity to make this Beach home yours!
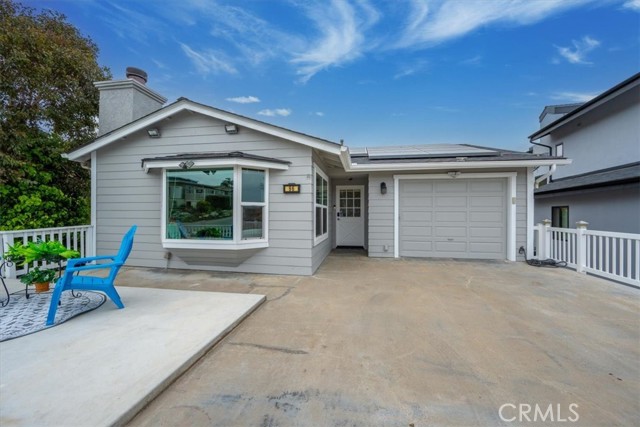
Sierra
11262
Fontana
$1,700,000
1,120
2
1
Price has been reduced. Opportunity, mixed use commercial/residential property on the biggest street in the city of Fontana with a high flow of traffic, on the path of development. Excellent location across from Stater Bros Market and walking distance from the new Chaffey college campus in Fontana under construction, operate a business or redevelop it. This property has 3 rooms office style, unknown if permitted. Assessor shows 2bedrooms and 1bathroom actual is 3bedrooms and 2bathrooms, unknown if the third bedroom and second bathroom was permitted. Also listed as commercial MLS No. CV25027349
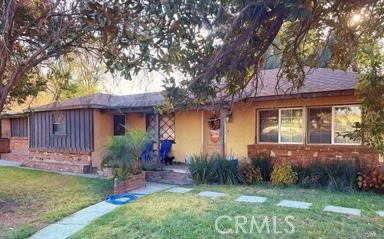
Auburn
2
Rancho Mirage
$1,700,000
3,179
3
3
Experience elevated desert living in this stunning 3-bedroom, 3-bathroom, lakefront residence showcasing panoramic south and southwest views across the 1st and 2nd double fairways. Thoughtfully expanded and extensively remodeled in August 2025. The Shaughnessy floor plan has been transformed into a modern masterpiece where sophisticated design meets effortless indoor-outdoor living. A wall of glass wraps the morning room, kitchen, and living area, framing serene water and golf course vistas while flooding the home with natural light. The open-concept living space features 24''x48'' porcelain tile flooring throughout, a striking split-face concrete slab fireplace, and seamless transitions to the expansive outdoor patio--ideal for relaxing or entertaining against a breathtaking backdrop. The chef's kitchen is a true showpiece, boasting waterfall quartz countertops, custom soft-close cabinetry, and top-of-the-line KitchenAid appliances. Every detail was curated with luxury and functionality in mind, offering both a refined aesthetic and exceptional performance. Automatic Blinds are installed throughout the home. Each of the three spacious bedrooms offers comfort and privacy, with beautifully updated en-suite baths showcasing designer finishes and modern fixtures. The primary suite captures tranquil lake views and exudes understated elegance, while guest suites provide the perfect retreat for family and friends. Additional upgrades include two newer HVAC systems (installed 2 years ago), all-new ductwork, and a four-foot expansion off the living room, enhancing both comfort and livability. Perfectly positioned to capture morning light and glowing sunset skies, this home offers the best of golf course and waterfront living in one exquisite setting. Every inch reflects thoughtful craftsmanship and contemporary luxury--making this residence truly one of a kind. The Springs, it's where you belong!

Garrett
748
Arroyo Grande
$1,700,000
10,506
7
4
Large industrial building + two single family homes. Positioned on 1.42 acres in a highly accessible Arroyo Grande location, this industrial/mixeduse property presents an exceptional opportunity for investors or owner-users. Just minutes from both Pismo Beach and Nipomo’s commercial core, the site offers excellent visibility and easy access to areas along the Central Coast. The industrial/commercial portion of the property encompasses approximately 7,464 square feet of industrial space, currently home to a long-standing, locally operated welding and metal fabrication business. The seller is open to leasing back the industrial portion, allowing for immediate rental income with a stable commercial tenant in place. In addition to the industrial component, the property features two income-generating residences. The first is a site-built home offering a spacious layout with 1 bedroom, 1.5 bathrooms, and 1,482 sqft with potential for two additional rooms with closet additions. A private fenced yard and detached structure for storage adding flexibility to the space. The second residence is a, 3-bedroom, 2-bathroom, 1,560sqft manufactured home that has been upgraded with new flooring, granite countertops, and vaulted ceilings. A detached four-bay garage and a newer roof (installed just three years ago) further enhance the property's appeal. With strong rental history, a desirable location, and a unique mix of commercial and residential components, this property is well-suited for investors seeking steady cash flow or buyers looking for live-work flexibility. Reach out today to explore the possibilities this dynamic property offers.
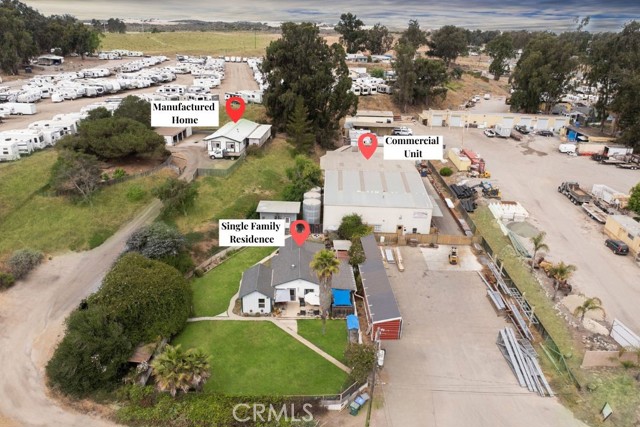
Liberty
2437
Topanga
$1,700,000
2,594
3
2
This vintage Topanga creekside family home with mutiple outbuildings is on the market for the first time in 42 years! Step back in time as you cross over the creek on your private footbridge into this fabulous Liberty Lane sanctuary. You'll enter through a beautiful stained glass covered porch into a warm and inviting space with Vermont Castings wood burning stove and built-in sitting area. This brings you to the the true heart of the home, a kitchen with a soaring ceiling and rough hewn red cedar cabinetry with magnificent multi pane and leaded glass windows. Also on this level is a proper dining room, den, 1st floor bedroom and living room with river rock fireplace-- all over-looking a mostly flat yard, graced by a sacred Grandmother Oak with wrap around entertaining deck, Redwoods and multiple fruits trees. The 3 outbuildings provide plenty of storage and options for re-imagining to support all of your creative endeavors. Multiple patios, decks and outdoor living spaces, all within earshot of the seasonal creek, make this entertainer's dream property the ideal backdrop for all of your Topanga Stories...

Ivy
42900
Murrieta
$1,700,000
3,515
4
4
**Back on the market no fault of the sellers** The most epic and amazing views to date in West Murrieta's most coveted neighborhood. Boasting 180-degree views overlooking the city lights and mountains, this spectacular 2.75-acre property has everything you could imagine. The custom pool/spa is tranquil and provides a serene space to unwind after a busy day. The interior is grand with vaulted ceilings upon entering, looking straight through to the vast backyard. Not only does the primary suite have a giant soaking tub and walk-in shower, it also has his and hers closets. One of the secondary bedrooms is a mother-in-law suite with its own living room, dining, bathroom, and bedroom. This home was a custom build with high-end finishes throughout. Don't miss this opportunity to own a piece of paradise in one of the best neighborhoods Murrieta has to offer.
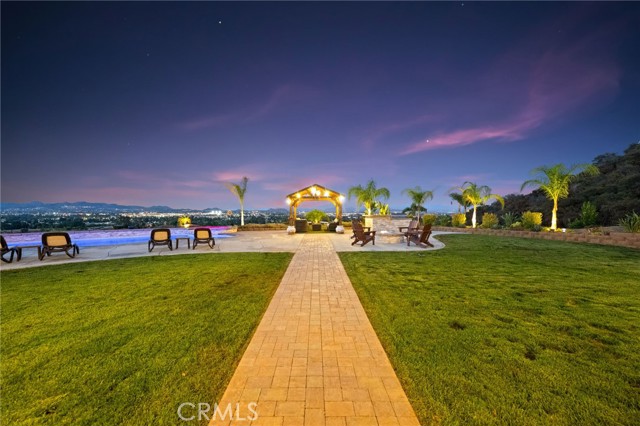
Irwingrove
9114
Downey
$1,700,000
4,053
4
4
North Downey Home located in a quiet and desirable neighborhood. This home consist of 4 bedrooms and 4 baths. Master bedroom with jet spa and sauna. Open kitchen with viking appliances and granite counter tops. Formal dining area and fireplace at living room. Two car garage, laundry room inside the home, office room and private back yard. A must see home! SHORT SALE WAITING FOR BANK APPOVAL, SHOW IT AND SEND OFFER ALL OFFERS WILL BE CONSIDERED 10/06/2025 NO SHOWINGS UNTIL PRIVATE LENDER HAS APPROVED THE SHORT SALE

Duray
3804
Los Angeles
$1,700,000
2,738
3
3
BALDWIN VISTA COURTYARD HOME - Experience the essence of luxurious indoor-outdoor living in this re imagined home, where soaring floor-to-ceiling glass walls open to serene courtyards, filling every room with fresh air and natural light. Discover how a courtyard floor plan can add richness to your life, and increase the efficiency and comfort of your new home. Rich hardwood floors flow seamlessly throughout, accentuating the home's open and spacious design. This home boasts two exceptional primary suites, each designed for ultimate comfort and privacy, complete with walk-in closets, spa-inspired baths featuring quartz finishes, relaxing soaking tubs, maple wood ceilings, and skylights that fill the space with natural light. Tranquil modern living at its finest, Stainless Steel designer appliances, Smart House lighting and Nest controlled comfort thermostat. Primary #2 is meticulously remodeled with his & hers vanity and huge walk in closets, rain showers and Talum gold hardware, MUST SEE! The spacious garden courtyards add for another 1200 SQFT of living & entertaining area. Close to everything - 7 minutes to Silicone Beach, Marina Del Rey and 10 minutes to beaches. New Intuit Dome, (NBA All Star 2026) Sofi stadium. Walking distance to family friendly restaurants and state parks. Culver City Adjacent.

Bella Vista
24845
Newhall
$1,700,000
5,836
7
6
Luxury Custom Home located in gated Bella Vista Estates offering 6 bedroom, 5 baths plus a Private suite with its own entrance. This stunning custom home offers 5836 sq. ft. of refined living space on a premium lot with breathtaking views from every window and 3 private balconies. Designed for both luxury and comfort, this property is perfect for multigenerational living or guests. The grand double-door entry welcomes you into a sophisticated formal living and dining room, complete with a bar, mini fridge, custom wine rack and granite counters. The kitchen boasts maple cabinetry, granite countertops, stainless steel appliances, a walk in pantry and a large eating area overlooking the lush backyard. The expansive main suite offers a fireplace, 2 walk in closets and a large jacuzzi tub, dual sinks and a separate shower. The outdoor oasis is designed for ultimate relaxation and entertainment featuring a sparkling pool, spa, outdoor sauna and shower and large covered patio. Travertine Flooring throughout the first floor, high quality Milgard windows and doors, plenty of storage and a spacious 3 car garage complete this exceptional home. Experience luxury living with privacy, space and amenities-Schedule your private tour today!!

Figueroa
136
Santa Barbara
$1,700,000
1,342
3
2
Unique Santa Barbara Opportunity - Commercial or Residential Use.Charming and versatile property in the heart of Santa Barbara, just steps from State Street, the historic Courthouse, Cottage Hospital, and the pier. Originally built as an home, but most recently used as an office, this building offers flexible use as either commercial or residential, with character you must see to appreciate. The main level features a welcoming reception area with a conference space at the base of the stairs, two private offices, a kitchen, and a half bathroom. Upstairs you'll find a spacious office/bedroom and a full bathroom. The property's standout feature is the rare wrap-around driveway with space for up to four cars. A rare find in a prime location--schedule your showing today! This one will go fast.
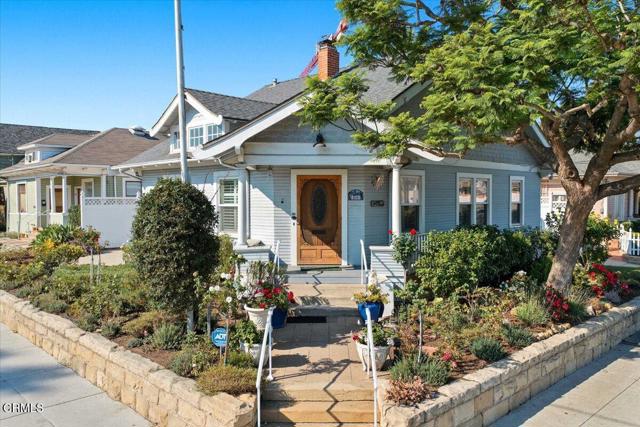
Fuller
1337
Los Angeles
$1,700,000
2,787
3
4
All offers due by Jan 31 2026. The Fuller Four | Architectural Modern | Private Rooftop | Iconic Views | Furnished. A rare opportunity to Lease/ own one of only four private residences in this award-winning boutique modern collection at the nexus of West Hollywood and Hollywood, where architectural pedigree meets city living. Designed by renowned Telemachus Studio, known for bold compositions of steel, glass, and volume, this residence delivers a curated blend of form and function. The entry level features polished concrete floors and a guest suite discreetly enclosed by statement barn doors, opening to a private patio retreat.The main level stuns with an open-concept chef's kitchen and voluminous living area, designed for both elevated entertaining and refined daily living. Above, the primary suite and secondary bedroom offer tranquil repose, while a striking architectural catwalk leads to an airy loftideal for an office, studio, or media lounge. Crowning the residence is a private rooftop terrace with panoramic views from the Hollywood Hills to Century City, the Hollywood Sign, and the DTLA skyline designed for seamless indoor-outdoor living and al fresco entertaining.In a sea of ordinary, The Fuller Four sets the benchmark for design-driven luxury in the heart of the city.
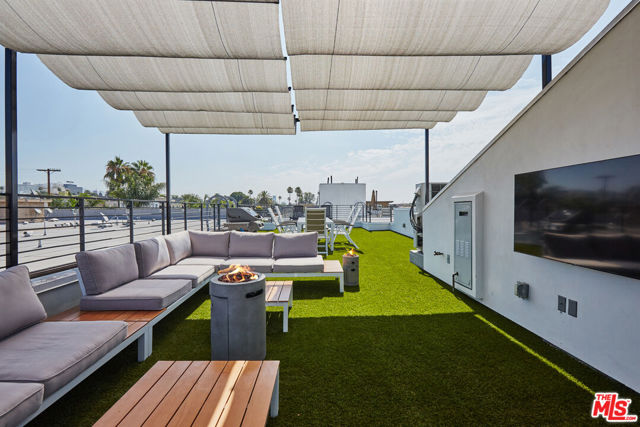
Via Zara
3352
Fallbrook
$1,700,000
3,691
7
5
Breathtaking Gated Victorian Estate on 2.23 Acres! 7/8 Bedrooms | Guest Quarters | Park-Like Setting | Income Potential This breathtaking gated Victorian estate is truly a work of art, blending timeless elegance with modern comfort in a serene, park-like setting. Nestled on 2.23 private acres, the property features lush landscaping, meandering pathways, and a cascading waterfall flowing beneath the grand entry staircase. The main residence offers 4+ bedrooms, office or 5th bedroom, and 3.5 bathrooms, including a brand-new third-story attic conversion/loft with its own bedroom, bathroom with shower, and living area—ideal for a movie room, game room, or guest retreat. A magical kids' tower above one of the bedrooms adds a whimsical touch, perfect for play or quiet reading. The attached guest quarters (ADU) include 2 bedrooms, 1 bath, a full kitchen, sitting area, cozy fireplace, and private deck, perfect for multi-generational living or rental income. At the entrance to the property, you’ll also find a separate unfinished 1-car garage ADU/workshop with its own private covered deck, offering even more potential. The main house, gourmet kitchen features granite countertops, Bosch dishwasher, DACOR oven/range, built-in microwave, breakfast nook, and built-in desk. Throughout the home, oak flooring, crown molding, high ceilings, granite counters, chandeliers, and unique ceiling fans exude Victorian charm. A fireplace-warmed family room opens to the covered wraparound porch and outdoor BBQ area, perfect for entertaining. Outdoors, enjoy two sheds, a chicken coop, garden area, RV parking, and plenty of space for horses or additional ADUs. A running private stream flows beside the front porch, completing this tranquil and enchanting setting. Key Features: Main House: 4/5 Bedrooms, 2.5 Baths | 3rd Floor Loft with 1 Bedroom, 1 Bath & Living Area, Attached Guest Suite (ADU): 2 Bedrooms | 1 Bath | Full Kitchen | Fireplace | Private Deck and Separate Unfinished Garage ADU/Workshop with Covered Deck, 2.23 Acres | Waterfall | 2 Ponds | Private Stream | 2 Sheds | Garden Area | RV Parking. This rare Victorian gem offers elegance, functionality, and income-producing versatility—a true sanctuary for those who appreciate beauty, privacy, and timeless craftsmanship. No Horses Allowed on the property per CCR's.
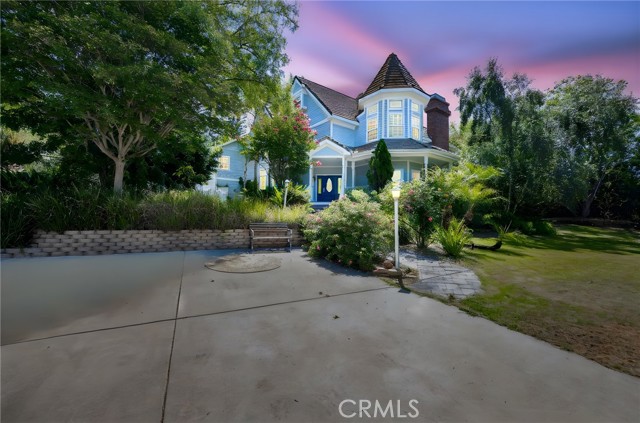
Collett
11138
Granada Hills
$1,700,000
3,224
5
5
Garage has been converted into an ADU-style living space with its own entrance and private bath.In addition, the main home features three more bedrooms with en-suite bathrooms, including two primary suites. The upstairs primary spans the entire level and enjoys a private exterior entrance, a spacious living area, and sweeping neighborhood views -- an ideal setup for multigenerational living or a private retreat.Behind the gated entry, you'll find secure parking and mature fruit trees -- lime, orange, grapefruit, and lemon. The backyard feels secluded and centers around a sparkling pool, creating a resort-like environment for entertaining or quiet relaxation.Additional highlights include a tankless water heater and a location that connects you quickly to the 118, 405, 210, and 5 freeways, as well as Porter Middle, Danube and Haskell Elementary, and Kennedy High.
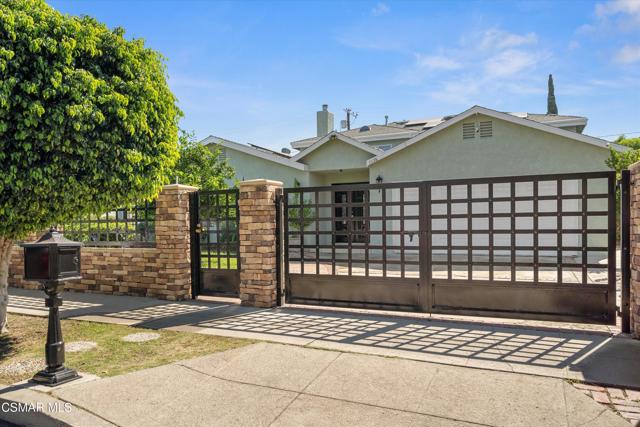
Old Ranch
80404
La Quinta
$1,700,000
3,156
3
4
Enter a world of extraordinary elegance behind the gates of Stone Creek, framed by the dramatic Santa Rosa Mountains. This contemporary residence showcases three lavish ensuite bedrooms, three and a half baths and a striking walls of glass flex room. Indulge in a spa-inspired primary retreat featuring a sunken tub and expansive walk-in shower. Immerse yourself in elegant designer finishes throughout plus seamless indoor/outdoor living and entertaining spaces. A chef's kitchen featuring a dramatic waterfall quartz island, top of the line appliances and contemporary lighting underneath soaring ceilings. Enjoy a resort-sparkling pool, spa, outdoor fireplace, and a separate golf car garage. Experience all of this with the tranquility, breathtaking mountain views and unforgettable sunsets. Perfectly positioned to world class golf, scenic hiking trails, tennis and iconic music festivals. This home is a true sanctuary for the best desert lifestyle! Call Kelli today for an exclusive private showing.

Bright Poppy
181
Irvine
$1,700,000
1,996
4
3
This move-in ready detachable end unit home, located in the desirable Portola Springs community of Irvine, was built in 2015 and offers 1,996 square feet of comfortable living space. The ground level features a convenient bedroom and full bathroom – ideal for guests, extended family, or multi-generational living. Upstairs, the spacious primary suite provides a relaxing retreat, complete with a large walk-in closet and an ensuite bath featuring a walk-in shower, separate soaking tub, and dual vanities. Two additional bedrooms and a full bathroom offer comfort and flexibility for the entire family. The open floor plan is perfect for gatherings, with a formal living room that flows seamlessly into the dining area and kitchen. Step outside to a private backyard with side gate access, creating a cozy outdoor space for quiet moments or entertaining. The home also includes direct access to a two-car garage and is just a short walk from the community pool. Residents of Portola Springs enjoy access to tennis and basketball courts, parks, and scenic walking and biking trails. The home is within walking distance of Portola Springs Elementary, part of the highly rated Irvine Unified School District. Nearby attractions include Woodbury Town Center, Irvine Spectrum, Great Park Sports Complex, and the upcoming Canopy Shopping Plaza. Combining privacy, functionality, and a prime location, this home offers an inviting lifestyle in one of Irvine’s most sought-after neighborhoods.
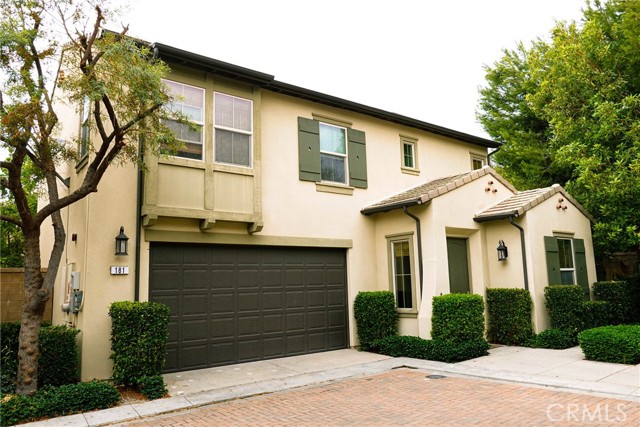
Henderson
10560
Ventura
$1,700,000
4,450
3
4
old with 644 South Saticoy Avenue, Ideal use because of its location is on a large corner lot .. Listing # V! 31489. Can only be shown by appointment to qualified and interested buyers.! And needs 48 hour notice at least. ..Home need some work, Sold AS IS. Map of floor plan attached. Everything in the house is HUGE. Stain glass windows. in entry, great room and master bath. They are beautiful and would cost a lot to do it today. ,Besides the 3 bedrooms, there is a pool table room, an office/washroom and service porch. Great room lead's to large kitchen. The swimming pool has a bath with shower closets and storage and a working sauna, Enclosed by three sides and only needs a roof to make it enclosed. Room to park 6 cars and and RV.in bay area in back, Attached workshop. Plus more parking in circular driveway. Ideal for someone who works on or needs to park more than the usual number of vehicles parking. Large entertaining area off of the living area. Master bedroom is HUGE with two dressing areas. Some items in house are for sale because owners are moving to a smaller home. There will be no open houses. Owners are real estate licensees
