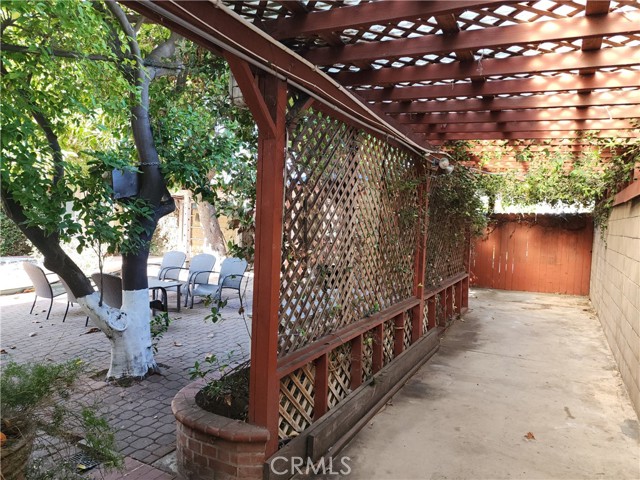Search For Homes
Form submitted successfully!
You are missing required fields.
Dynamic Error Description
There was an error processing this form.
Ivy
42950
Murrieta
$1,699,998
2,540
4
3
Up a private gated driveway, this modern hilltop estate offers 4.5 panoramic acres, striking architecture, and full self-sufficiency. The 4-bed, 3-bath home features clean lines and floor-to-ceiling 16-ft panoramic glass walls that create seamless indoor-outdoor living. Highlights include a chef’s kitchen with dual ovens and wine fridge, a spa-like primary suite, 8-zone climate control, electric fireplaces, and a 4-car climate-controlled garage with Tesla charger and Tesla Powerwall. Built for independence with a fully owned 10kW solar system, private well, 10,000-gallon water tank, on-site septic, fire-resistant construction, and a newer water softener. RR zoning with no HOA allows for ADUs, horses, retreats, STRs, and other income-generating possibilities. Special financing available. Turn-key and truly one of a kind — with breathtaking views from nearly every room. Seller financing available!
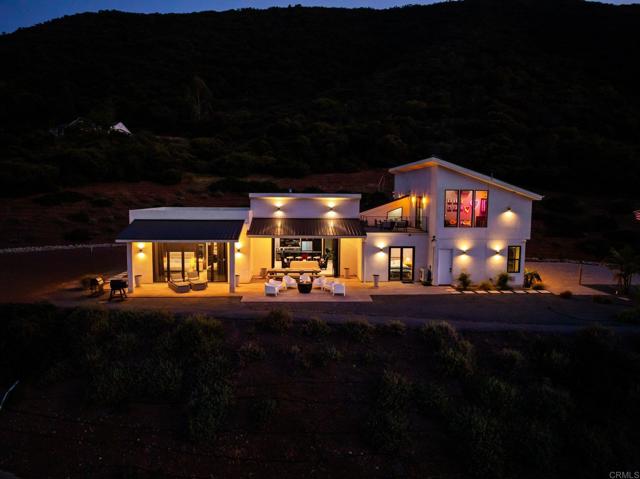
Uvas
15805
Morgan Hill
$1,699,995
3,452
4
5
Looking for a balanced Bay Area lifestyle? Let the stunning countryside above Uvas Reservoir work wonders on your state of mind. Head up into the hillside behind the gates of your very own private 22+ acre parcel of land. Enter this spacious home hosting four bedroom home with two primary suite retreats. You will find an en-suite downstairs with a private slice of the yard which would be great for multigenerational living. Then meander into the large sun soaked loft -- with so many possible uses! There's a finished two car attached garage that could also be suitable for an art or music studio or a home gym! For the car enthusiast there is another incredible asset - a four car detached garage and shop. On the weekend, journey to any one of nearby Bay Area favorites like Carmel, Santa Cruz, or Los Gatos in about an hour. Hike on and off your own land on nearby trail systems and county parks. Enjoy biking, fishing, stargazing, and views at Uvas Reservoir. Drive 20 minutes to downtown Morgan Hill for craft coffee, farmer's markets, restaurants, and wineries. Great commute to Silicon Valley - 20 minutes to San Jose. Be minutes from the action, while surrounded by the peace, privacy, and beauty of your own hilltop paradise.
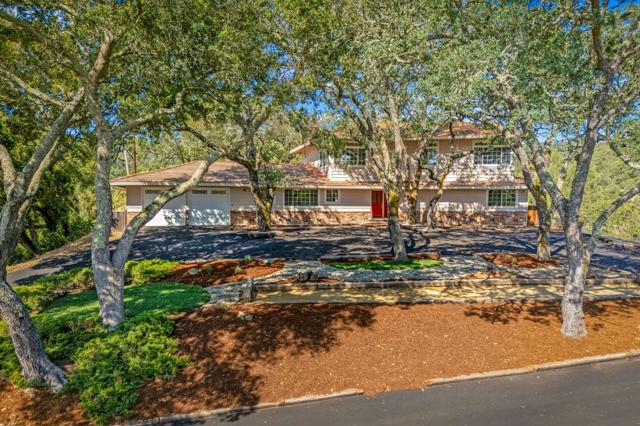
Championship Rd
1120
Oceanside
$1,699,995
4,270
5
4
Welcome to one of the largest and most unique homes in North San Diego County, positioned inside a highly desirable Arrowood golf course community. This property offers a scale and presence that is rarely available, creating a meaningful opportunity for a buyer who values space, quality, and long term ownership. This residence includes fully paid solar, keeping electricity costs close to zero while you enjoy a home that has been completely updated inside and out with thoughtful detail and modern design. The front and backyard have been fully redeveloped with modern, low maintenance landscaping, new fountains, elegant concrete, and artificial turf surrounding a beautiful pool that creates a private resort environment. The floor plan is designed for today’s families and tomorrow’s needs, featuring two master bedrooms and three dedicated office spaces for modern living, remote work, or multi generational use. The spacious bedrooms include oversized walk in closets, and the central patio, balcony, and three car garage add comfort, utility, and architectural presence. Natural light fills the home, highlighting luxury vinyl flooring and a freshly remodeled interior. The Arrowood community is known for safety, lifestyle, and convenience, with parks, trails, shopping, and schools nearby. Homes of this scale remain limited as demand continues to increase, making this property an exceptional residence and a strong long term investment.
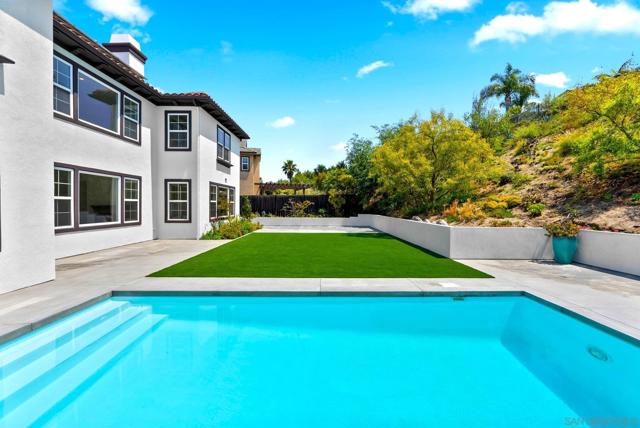
Roxbury
2811
Orange
$1,699,995
3,303
5
3
Nestled in the prestigious Belmont Estates community, this beautifully updated 5-bedroom, 3-bathroom residence offers over 3,300 square feet of refined living space. A formal tiled entry leads to a spacious living room with a stately fireplace and an elegant dining room ideal for entertaining. The expansive family room with a brick fireplace and wet bar opens to a well-appointed kitchen featuring granite countertops, double ovens, a center island, and a sunny dining nook overlooking the lush backyard. A desirable main-level bedroom and full bath provide the perfect setup for guests or multi-generational living. Upstairs, the grand primary suite features a walk-in closet, dual vanities with granite countertops, an oversized walk-in shower, and a relaxing Jacuzzi tub with city light views. Two additional bedrooms share a well-sized bath with dual sinks and a tub/shower combination. A large upstairs bonus room offers flexible space for a media room, playroom, or home office. The beautifully landscaped backyard features two covered patios and mature greenery, ideal for outdoor entertaining. Additional highlights include a spacious indoor laundry room with sink and cabinetry and brand-new carpet throughout. Located in the hills of Orange, this home combines comfort, space, and timeless appeal in a highly sought-after gated enclave
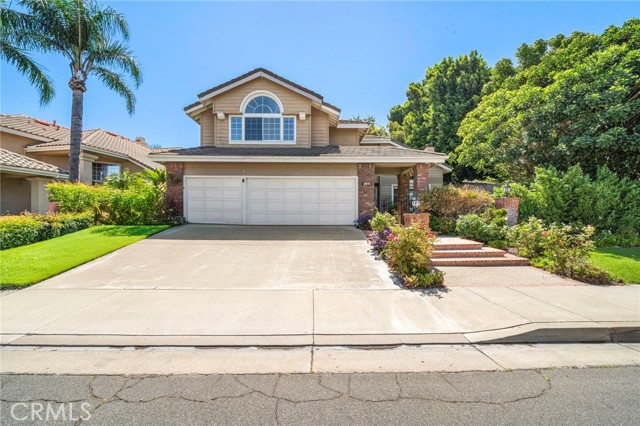
Leonard
909
Oceanside
$1,699,990
1,496
3
3
RARE gem in Oceanside’s historic Seaside neighborhood, famed for its white concrete streets & vintage charm. Perched on a PRIME OCEAN-VIEW street west of the 5, this classic California beach bungalow offers perfect walkability, an indescribably serene atmosphere designed for wellness and relaxation. Westerly OCEAN breezes keep fresh air circulating through this natural haven, updated with modern Non-toxic upgrades. Window-lined walls bathe every space in natural light. Preserved charm includes restored original hardwood floors, vintage molding, architectural details, and a gorgeous wood-burning fireplace for cozy evenings. The modern kitchen features ample storage, an adjacent dining area which opens up to a deck making this an ideal space for culinary and entertaining enthusiasts. Bathrooms are tastefully updated. Separate in house laundry area includes additional storage. Main house feature an updated ac/ central heat and ducts The clean, ZEN-Mediterranean landscape features fruiting olive & orange trees, an organic medicinal herb and vegetable garden. The designer-fenced front yard offers a serene space to enjoy sunsets. The separate backyard and grounding deck add a natural oasis. A stunning, permitted ADU ( generates an average of $2600 per month when rented) with private entrance, kitchen, bath, dining area and in unit laundry adds many options including rental income, multi-gen living, office, or a guest house. As an additional upgrade, ADU features a mini split system for indoor temperature control. Possibilities for a roof deck for breathtaking ocean and sunset views. Walk to the beach, award-winning restaurants, downtown Oceanside, and the iconic pier. With quick access to train, freeways and airports, this home offers an ultimate coastal lifestyle.
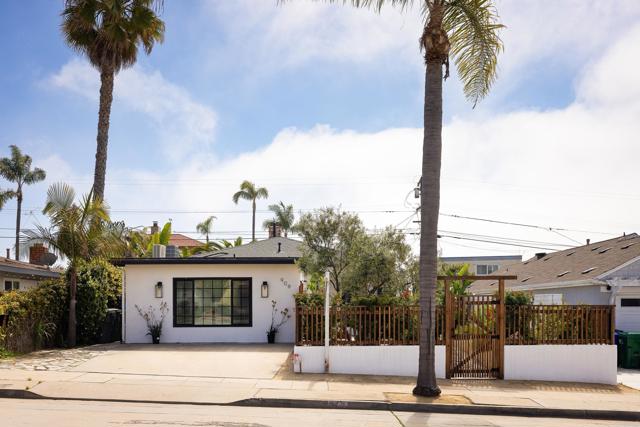
Beacon
673
Irvine
$1,699,990
2,323
4
3
New Construction – October Completion! Built by America's Most Trusted Homebuilder. Welcome to the Plan 1 at 673 Beacon in Ovata at Great Park! Step inside and enjoy an open-concept design where the kitchen overlooks the dining area and great room—perfect for everyday living. The first floor also offers a secondary bedroom and full bath for added flexibility. Upstairs, discover two more bedrooms with a shared bath, a convenient laundry room, and a spacious loft for work or play. The primary suite is a true retreat with a luxurious bath and generous walk-in closet. Live in the heart of it all with access to 17 pools, 9 parks, scenic trails, and a cozy coffee shop. Enjoy top-rated Irvine schools, local dining, and seasonal events at the Great Park Amphitheater. Beaches are just a short drive away, and coming in 2027, The Canopy will bring 11 acres of shopping and dining right to your neighborhood. MLS#IG25188164
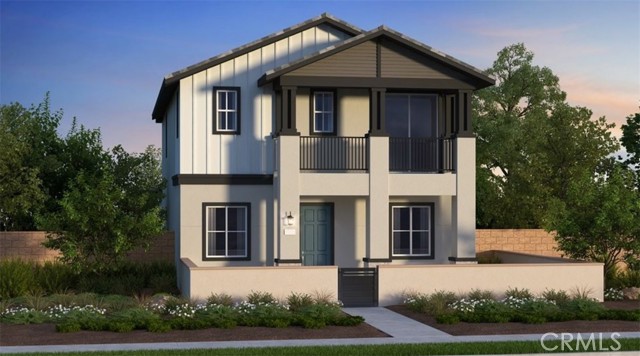
El Capitan
3055
Marina
$1,699,990
3,067
4
3
Do you want to have it all? This is it! 4 bed 3 bath, California room/Balcony/Deck, Loft, Office, Over 11,000 square foot lot that backs up to the Arroyo Trail with space until your next neighbor, 3 car garage and the beach life! All at an unbelievable price. Do not let it slip away! This Beautiful home has it all! Brand new construction will offer a host of benefits. Enjoy this 4 bedroom 3 bath home for years to come. From the entry to porch to the Gourmet Kitchen with dining, this floor plan will not disappoint! The upstairs Owner's suite on one side of the home with 2 bedrooms on the opposite side create a nice private retreat. Designer curated gorgeous finishes include laundry sink in laundry room, hand trowel wall texture, two tone paint throughout, stainless steel appliances, wine chiller, brushed nickel finishes, shaker maple polar cabinets, designer selected quartz counter tops and luxury vinyl plank. There is also an open to below loft on the top level. California Room Covered Patio and Deck/Balcony complete this luxurious beauty! Downstairs is completed by another bedroom and full bath as well as a formal dining room. Beautiful Sea Haven Community! **For a limited time you may be able to take advantage of Builder Incentives. What are you waiting for?? View today!

Holiday
17710
Morgan Hill
$1,699,950
2,994
4
3
Recently renovated elegant and spacious 4-bedroom, 3-bathroom home located in tranquil Holiday Lake Estates. Move-in ready luxury living. Freshly painted neutral palette inside and out. Nearly 3,000 square feet of ample living space for family gatherings and entertaining. The heart of the home includes a generously sized kitchen, beautiful quartz countertops, and stainless steel appliances, overlooking a light bright family room and sun room. The home boasts quality wood flooring, new carpeting and tile, adding warmth and elegance throughout. Spacious updated primary retreat remodeled with walk-in shower, designer tile, soaking tub and beautiful views. Convenient first floor bedroom/home office. Roomy 3 car garage with extra storage. Sun room and decks overlook natural drought-tolerant landscaping with beautiful mature trees and expansive private back yard. Zoned for top-rated schools including Nordstrom Elementary. Close to parks and walking/hiking trails. Holiday Lake Estates offers a harmonious blend of natural beauty, spacious living, and a strong community spirit, making it an ideal place for families and individuals seeking a peaceful yet connected lifestyle. Minutes from beautiful downtown Morgan Hill shops, restaurants, & events.
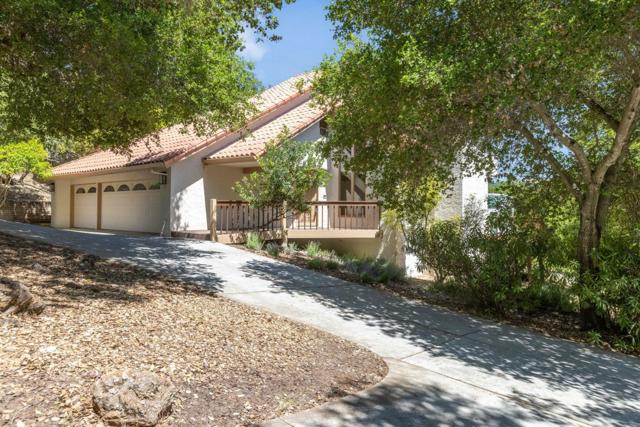
Michillinda Avenue
602
Sierra Madre
$1,699,950
2,049
3
2
Highly desirable home located on a huge lot in the prime neighborhood of Sierra Madre. This single-story residence features a total of 3 bedrooms and 2 bathrooms, offering a perfect blend of modern comfort and classic charm. The upgraded kitchen features a central island, and high-end finishes. The great room creating a warm and inviting atmosphere. The luxurious master suite includes a spacious walk-in closet, additional storage, and an upgraded en-suite bathroom. There are two additional bedrooms in the house. The backyard is an entertainer's dream, featuring a resort-style pool and ample space for outdoor relaxation. Located in the prestigious Sierra Madre community, this home is located close to award-winning private high school, 5 minutes to 210 freeway, The Shops at Santa Anita, USC Arcadia Hospital, super markets, dining, and entertainment, walking distance to Pasadena High School Victory Recreation Center. Don't miss this incredible opportunity.
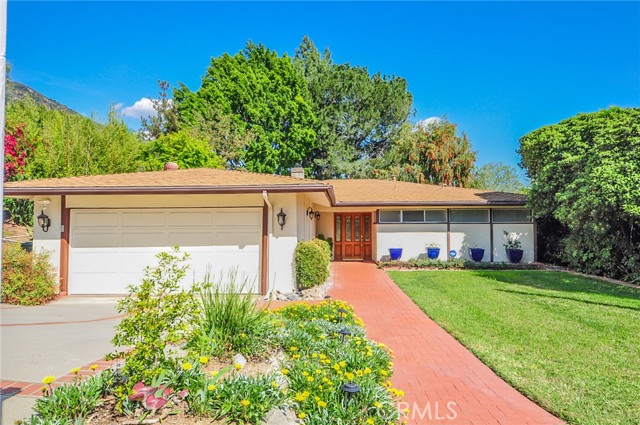
Gaviota
7454
Van Nuys
$1,699,950
3,573
9
7
Incredible Investment Opportunity – Three Unit Property on a Huge Corner Lot! Don’t miss this rare chance to own a unique three-unit property totaling 3,573 sq. ft. of living space on an expansive 8,054 sq. ft. corner lot. The front house (7454 Gaviota Ave) offers 3 bedrooms and 1 bathroom across 1,093 sq. ft. and has been completely updated with modern finishes and newer appliances. It features its own gated parking, along with private front and side yards for added privacy. Behind it are two brand-new detached SB9 homes, each with modern design and thoughtful layouts: • 15950 Cohasset St – 1,240 sq. ft., 3 bedrooms, 2.5 bathrooms • 15952 Cohasset St – 1,240 sq. ft., 3 bedrooms, 2.5 bathrooms Each new unit is an investor’s dream, boasting: • Sleek modern kitchens with quartz countertops and stainless steel appliances • Central A/C, in-unit washer & dryer, and SOLAR PANELS for all three units — reducing utility costs significantly • Private entrances, individual yards, and dedicated parking for up to two cars per unit, plus ample street parking Located in a quiet, clean, and highly desirable neighborhood, this property offers both privacy and convenience. With oversized doors and hallways, the property also presents great potential for boarding care or assisted living uses. This is a turnkey, high-yield investment opportunity with flexibility for multi-generational living or strong rental income potential of 6.7% capitalization rate.
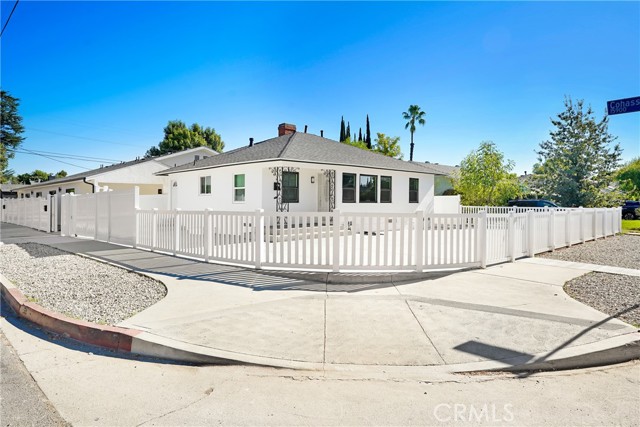
Lucerne
929
Lake Arrowhead
$1,699,950
2,894
4
4
The Complete Lake Arrowhead Dream Package! Experience mountain living at its best with this immaculate turnkey home—paired with a newer single-slip dock complete with a hydro-hoist, a beautiful dock house and a 2023 South Bay 22’ pontoon boat with trailer. Everything is in exceptional condition and ready for you to enjoy from day one. Step into a level-entry home with direct garage access and a bright, open living room featuring soaring ceilings, a stone fireplace, and a stunning wall of glass that opens to the deck—perfect for sunset dining and relaxing outdoors. The gourmet kitchen is designed for the home chef, offering a pantry, coffee nook, and effortless flow into the dining area, ideal for gatherings, holidays, and hosting. The main-level primary suite provides a true retreat with its own fireplace, jetted tub, walk-in shower, and generous closet. Downstairs, the lower level expands your living space with a cozy family/game room complete with fireplace and sauna, three spacious bedrooms, two bathrooms, and an oversized laundry room. Outside, thoughtful outdoor living spaces create multiple destinations: a serene relaxation deck, firepit lounge area, and a dedicated entertainers’ deck with endless potential. The property has been fully winterized and weatherized, including added concrete pedestals for the A/C and generator systems. All decking has been beautifully refurbished and re-stained with a premium 10-year finish for long-lasting durability and visual appeal. The 2024 dock house elevates lakeside living with a pass-through BBQ window, two custom cushion-top dock boxes, and stylish, functional design. The hydro-hoist allows effortless launching, and the 2023 South Bay 22’ pontoon boat (150HP Mercury with a 7-year warranty) rounds out this incredible offering. This is a truly rare opportunity to step into the complete Lake Arrowhead experience—home, dock, and boat—all meticulously prepared for your immediate enjoyment.
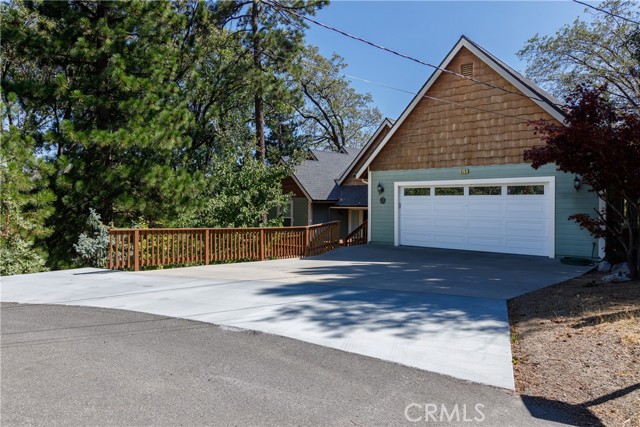
Hollywell
3025
Glendale
$1,699,950
2,373
3
3
Presenting a single-family residence offering an elevated living experience, perfectly perched in the hills of Glendale. This two-level home is privately sited on a secluded cul-de-sac and affords gorgeous, panoramic views encompassing the golf course and sparkling city lights. The main level boasts a spacious living room highlighted by vaulted ceilings and an inviting fireplace, creating an atmosphere of sophistication and comfort. Adjacent is the formal dining room, featuring direct access to the private backyard, ideal for seamless indoor-outdoor entertaining. The kitchen is appointed with ample cabinetry and a dedicated breakfast area. The upper level is dedicated to the sleeping quarters, headlined by the primary bedroom suite, which includes a walk-in closets and an ensuite bathroom with convenient dual sink vanities. This floor also houses two additional well-sized bedrooms and a shared full bathroom. Further enhancing the property's appeal are essential modern amenities, including central air and heat and an internal laundry room. The home's exterior has been freshly painted. The outdoor space is a true highlight, providing multiple entertainment options on the property, all while enjoying the picturesque vantage point overlooking the golf course. This residence offers a rare combination of privacy, views, and functional living space in a premier Glendale location.
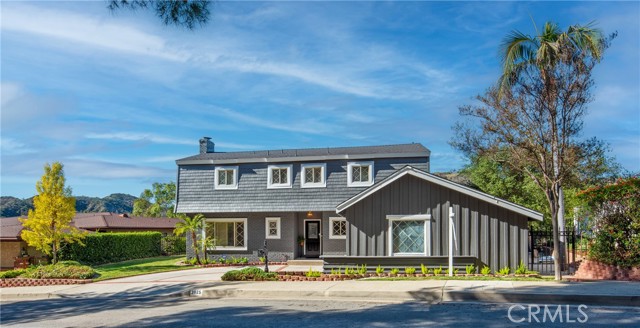
Waugh Place
3184
Fremont
$1,699,950
1,522
3
2
100K Price drop! Everything is brand new! This home is absolutely turnkey! Upgrades everywhere you look!Super Popular area for Great schools! Warwick Elementary/Thornton Jr High/American High, Kitchen updated has brand new stainless steel appliances, beautiful quartz counters and lighted pantry. This home features an open concept with an expanded dinette area and kitchen bar area that is great for entertaining. It has an expansive great room with a fireplace with a door that leads to the covered patio. The backyard is very private with no rear neighbors it has a gate that opens up to a walking trail that goes for miles, perfect for walking and running. Both baths have been remodeled with new cabinetry, lighting, counters, flooring and countertops. There is also new LVP flooring, doors, baseboards, hardware, upgraded, recessed lighting in every room. Upgraded HVAC system, windows, new blinds just installed.
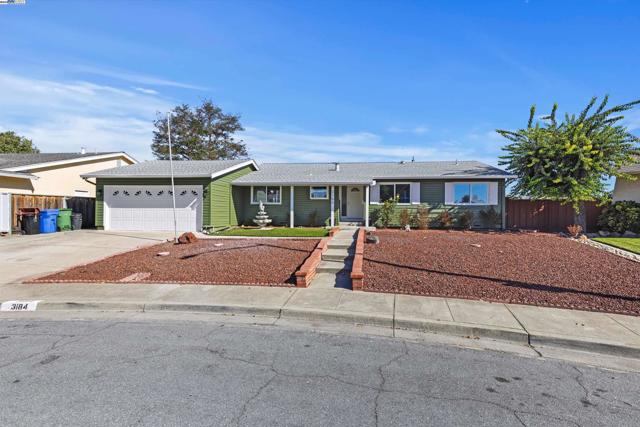
4th St
1221
Coronado
$1,699,900
899
2
1
Nestled in the picturesque community of Coronado, this fully furnished turnkey residence offers the perfect blend of modern luxury and coastal charm. With its open floor plan, newly remodeled kitchen/bath, new windows filling each space with natural light, beautifully landscaped yard perfect for summer BBQ's, & ample parking, this home has it all! Situated just minutes from the pristine beaches, vibrant shops and restaurants, this property provides not just a home, but a lifestyle. 1221 4th St. had approved plans with the city for the following - ADU, Jr. ADU, ensuite bathroom, carport & a patio. Please call for more info. This lovely home has an abundance of upgrades (please see full list attached) Garage has epoxy coated flooring, 6ft custom built concrete block wall along the front of the home, new white fence around the sides & back of the home complete with remote access to the backyard for easy entry to additional parking, new exterior stucco and paint, new turf, concrete pavers and landscaping. Kitchen remodel in 2024 offering new stainless appliances, quartz counters subway tile backsplash, Kohler white farmhouse sink & more. New washer/dryer. Bathroom remodel 2024 - New toto toilet, Kohler sink & soaking tub, Hansgrohe sink & shower fixtures, quartz countertop & more. Brazilian laminate redwood flooring, new lighting and ceiling fans, fresh paint throughout.
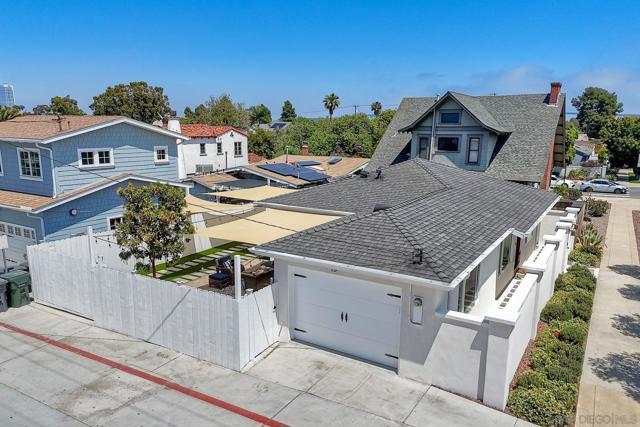
Frontier
117
Templeton
$1,699,900
3,132
3
4
Privacy. Prestige. Timeless Elegance. Welcome to Templeton House—a distinguished estate with separate workshop gracefully set within the rolling hills of exclusive Petersen Ranch. Crafted with remarkable attention by its original owners, this residence offers an uncommon blend of sophistication, serenity, and enduring architectural beauty, all just moments from renowned wineries and premier Central Coast destinations. A gated entrance announces your arrival to a property of rare refinement. The winding drive reveals immaculately maintained grounds, generous guest parking, a bocce court with an elevated viewing deck perfect for sunrise contemplation or sunset gatherings, a fragrant rose garden, and a tranquil courtyard oasis that hints at the elegance within. Step through the private entry gate and be welcomed into a world of understated luxury. The grand living room showcases soaring ceilings, exquisite flooring, and abundant natural light, framed by custom glass doors that open to the landscape. A warm fireplace and custom built-ins create a setting of comfort, grace, and timeless appeal. At the heart of the home lies the chef’s kitchen—an inspired culinary haven equipped with premier stainless appliances including a Viking range, double ovens, warming drawer, and professional-grade ice maker. A generous island serves as both workspace and gathering point, enhanced by a skylight that bathes the room in soft illumination. Adjoining spaces include a charming dinette with custom shelving and built-in desk, as well as a formal dining room ideal for intimate dinners and celebratory occasions. The primary suite is a private sanctuary featuring a dramatic ceiling, personal wood-burning stove, glass doors, and a spa-inspired bath with deep soaking tub, dual vanities, walk-in glass shower, and a spacious, beautifully designed closet. The guest wing—positioned for privacy on the opposite side of the home—offers two oversized bedrooms, abundant storage, and a well-appointed bath. Outdoors, meandering paths, shaded patios, and serene vantage points invite reflection and connection with the natural surroundings. A separate workshop—with private office, dedicated lighting, and roll-up doors—provides exceptional flexibility for artisans, hobbyists, or creative professionals. Additional highlights include a three-car garage, custom dog run, and a sprawling 3.65± acre parcel.
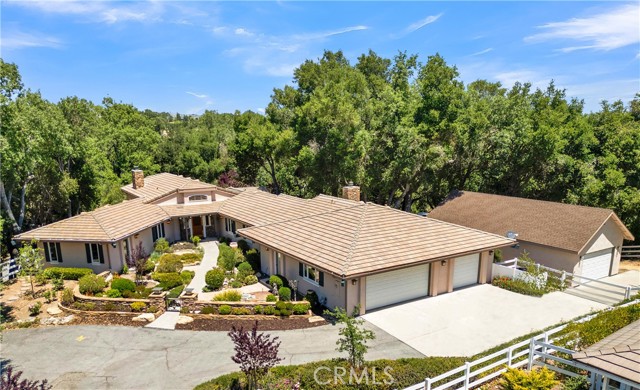
Mongoose
120
Irvine
$1,699,900
2,287
4
3
Beautifully Upgraded, Fully Detached Home in the Heart of Great Park, Irvine. This immaculate, move-in-ready residence lives and feels like a single-family home — offering timeless upgrades, abundant natural light, and a flexible layout perfect for modern living. Enjoy a west-facing entry, a main-level bedroom with adjacent full bath, ideal for guests, multi-generational living, or a private office. Every detail has been thoughtfully designed, creating a space that truly shows like a model. HIGHLIGHTS AND UPDATES: *Newly purchased Samsung refrigerator and dishwasher *Newer Samsung microwave, washer and dryer *Upgraded, modernized primary shower enclosure *Epoxy garage flooring with extensive overhead storage INTERIOR FEATURES: Step inside to a light, bright, and open great room that flows seamlessly into the dining area and gourmet kitchen. Elegant herringbone-pattern flooring, soft-close cabinetry, custom shutters, designer paint finishes, and LED recessed lighting elevate the home’s contemporary style. The kitchen boasts a large center island, premium Samsung appliances, and ample storage. A private wrap-around patio extends the living space outdoors, perfect for morning coffee & entertaining. UPSTAIRS BEDROOMS & RETREAT: The primary suite offers a serene atmosphere with a soft, neutral palette, elegant chandelier, and an abundance of natural light. The ensuite bath features dual vanities, a deep soaking tub, a newly installed glass shower enclosure, and a large walk-in closet. Two secondary bedrooms enjoy beautiful light and generous closet space, complemented by a shared full bath with dual sinks and a convenient upstairs laundry room with extra storage. COMMUNITY & LIFESTYLE: Located within one of Irvine’s most sought-after communities, residents enjoy access to Great Park’s resort-style amenities, including: 17 pools, 9 community parks Playgrounds, trails, and sports parks The Great Park Amphitheater hosts year-round events The Canopy: Coming early 2027, will feature diverse dining options, boutiques and more LOCAL SCHOOLS: Top-rated schools, including Portola High School and Beacon Park K-8, a short distance away MOVE-IN READY AND PACKED WITH VALUE: Don’t miss this opportunity to own a beautifully upgraded, detached home with exceptional incentives and a premier Great Park location.
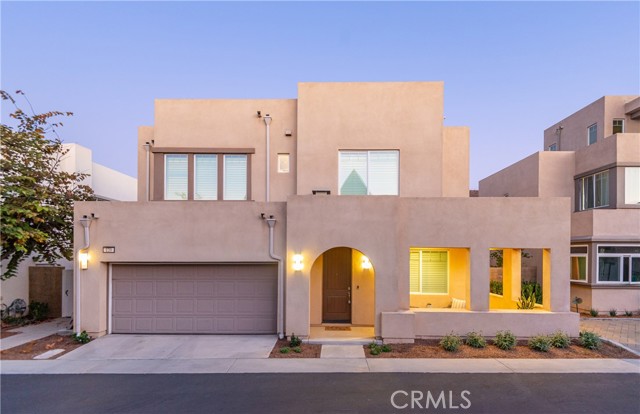
32nd
1810
San Diego
$1,699,900
2,237
4
3
Welcome to 1810 32nd Street, a rare opportunity to purchase two homes on one lot in the charming neighborhood of South Park. Thoughtfully re-designed and re-imagined to create a true masterpiece, this home features stunning and dramatic beamed ceilings, multiple decks with gorgeous views, a crisp new driveway with a sleek garage door, an open floor-plan concept, beautiful engineered hardwood floors, the most modern fixtures and the list goes on and on! From the tastefully designed living room that flows beautifully into the designer kitchen and into the backyard, to the luxurious bedrooms and artfully crafted bathrooms, one will immediately fall in love with this home! This versatile property features two homes with a spacious backyard offering endless possibilities. Whether you plan on creating a personal family compound or renting out the property for serious cash flow, the options are yours! Located right next to schools, parks, hiking trails, restaurants and more yet tucked away in a quaint and quiet street. This is an opportunity you do not want to miss!
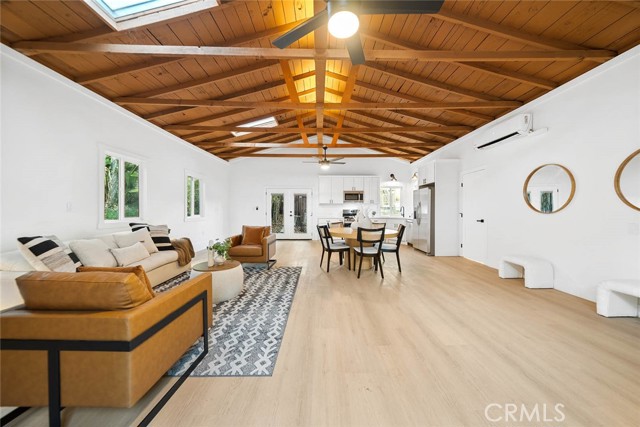
Fairway View
5031
Yorba Linda
$1,699,900
2,507
4
3
Price Reduction! Welcome to 5031 Fairway View Dr – a place that feels like home the moment you arrive! Tucked beside the back nine holes of the Yorba Linda Golf Course, this inviting home offers peaceful views, plenty of privacy, and the charm of a spacious wrap-around corner lot with only one neighbor. It’s the kind of home that blends comfort, function, and a touch of everyday luxury. Inside, you’ll find thoughtful upgrades throughout, including newer windows, HVAC, and upgraded bathroom plumbing for peace of mind and efficiency. The beautifully remodeled master suite upstairs features a custom walk-in closet and a stunning western-themed master bath with a huge walk-in shower—perfect for unwinding after a long day. The newer floors and interior doors give the home a fresh, modern feel, while maintaining its warm and welcoming vibe. Step outside and discover your private backyard. The pool, spacious patio, and wrap-around yard are ideal for relaxing, entertaining, or hosting family gatherings. The property is dotted with mature fruit trees—including avocado, orange, lemon, mandarin, and plum—so you can enjoy your own fresh fruit. RV owners will love the easy RV parking, and families will appreciate being walking distance from Jasmine Park and close to top-rated Yorba Linda schools. This Yorba Linda home has it all— some modern updates, outdoor space, and a location that’s both peaceful and convenient. Whether you’re enjoying your morning coffee by the pool, picking fruit, or watching the blue skies over the fairway, this home offers the perfect balance of comfort and California living.
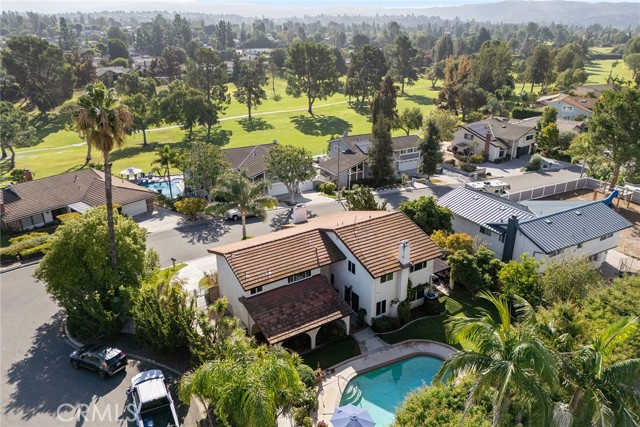
Marshall
929
Long Beach
$1,699,900
3,188
5
4
Welcome to 929 East Marshall Place, a distinguished two-story Colonial Revival nestled in the heart of Bixby Knolls. Offering five bedrooms, four bathrooms, and 3,100 square feet of updated living space, this residence seamlessly blends timeless architecture with modern comforts. The home’s curb appeal is undeniable with its symmetrical façade, landscaped grounds, and brick walkway leading to an arched entry create an inviting first impression. Inside, a grand foyer welcomes you with hardwood floors, intricate moldings, and an elegant iron staircase, setting the stage for sophisticated yet livable interiors. The main level features expansive formal living and dining rooms, highlighted by a herringbone-tiled fireplace, custom lighting, and French doors that open to the lush backyard. The remodeled kitchen pairs sage cabinetry with quartz countertops, stainless steel appliances, and a charming garden window. A versatile sunroom with terracotta tile floors and direct outdoor access provides additional space for relaxation or entertaining. Two first-floor bedrooms, including one with an ensuite bath, offer flexibility for guests, an office, or multi-generational living. Upstairs, the primary suite serves as a private retreat with French doors opening to a balcony, a spacious walk-in closet, and a spa-inspired ensuite with dual vanities and a soaking tub. Two additional bedrooms and a flexible landing area, perfect as a reading nook or gallery wall round out the upper level. Throughout, original details have been carefully preserved while bathrooms and finishes have been thoughtfully modernized. Set on a generous 9,200 square foot lot, the backyard is designed for entertaining, with a large patio, manicured lawn, mature trees, and privacy hedging. A two-car garage adds convenience and storage. Positioned in one of Long Beach’s most desirable neighborhoods, this home offers character, comfort, and a prime location near top schools, parks, boutique shopping, and dining. A rare opportunity to own a true architectural gem in Bixby Knolls.
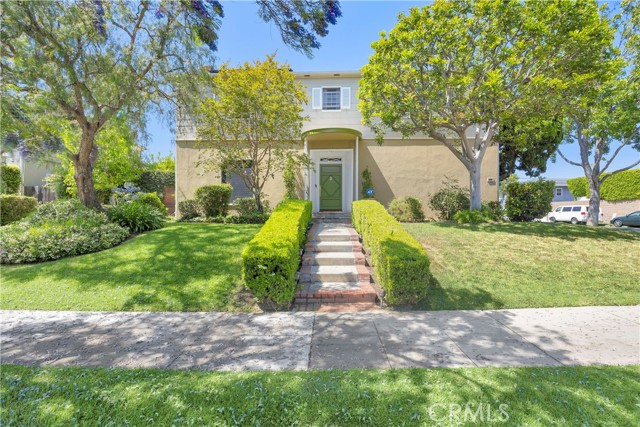
Santa Clara
243
Big Bear Lake
$1,699,900
3,767
6
4
Look no further! Get away from the everyday & escape to the ultimate family retreat with endless activities for all. Nestled among large pines in the quiet, centrally located neighborhood of Fox Farm, this one of a kind luxury lodge has everything your entire family is looking for. It’s the ideal location for residents & vacationers alike with unparalleled access to the lake, skiing, national forest, golf, and the main shopping centers… but you don’t even have to leave the estate to have an amazing time at this stand alone resort! The flat topography of the 1/2 acre grounds provides abundant outdoor activities in a quiet, private & peaceful setting. The large pull-through driveway provides all the off-street parking you could want without the added stress of a steep icy driveway during the winter. It can easily accommodate an RV or boat. Family fun abounds whether playing full-court basketball, beach volleyball, horseshoe, cornhole, or jumping into the heated spa, all right in your own backyard. Inside you will find a generous open floorplan featuring a gourmet kitchen, multiple master suites, numerous entertaining areas & gaming options including foosball, pool table, cards on the poker table, conversational areas & more! There is ample room for all of your favorite guests and plenty of fun to make your vacations exciting & memorable. You will not find another property like this one in Big Bear! Call to preview this fantastic estate & ask about its successful rental history!
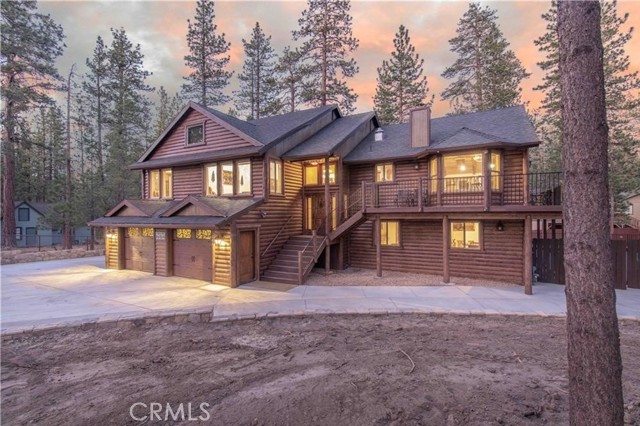
Cameron
19742
Covina
$1,699,900
3,364
6
5
NEWLY REMODELED! Stunning single-story estate nestled on a private street in the prestigious "South Hills” neighborhood, situated on an expansive 42,308 sq.ft. all-usable lot and surrounded by trees and fruit trees. It featuring a circular driveway and RV parking. This beautiful home offers 6 bedrooms and 5 bathrooms, with all bathrooms completely remodeled and chef’s kitchen with quartz countertops, a large center island, and stainless-steel appliances, it opens to the living room and large enclosed patio, perfect for entertaining friends and family. The private backyard includes a sparkling pool, storage shed, and mountain views. The large master suite has been converted into a studio, the attached ADU with 2 bedrooms and 1 bathroom. There’s also a detached studio with its own bathroom. All 3 units are fully leased and feature separate entries/exits (non-permitted). Current rental income: $6,000/month. Conveniently located within walking distance to South Hills Golf Course & Country Club, and close to shopping centers, restaurants, parks, and top-rated South Hills Schools. Horse property.
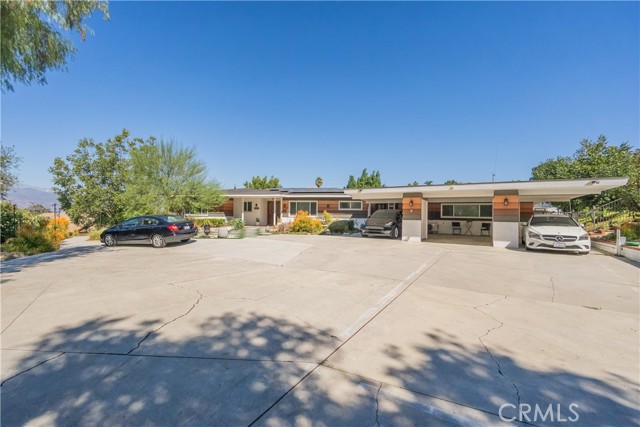
Wilshire #602
10601
Los Angeles
$1,699,900
2,330
2
3
The Wilshire House is a striking 20-story high-rise located along the esteemed Wilshire Corridor. Completed in 1982, it features 69 upscale condominium residences. Its signature curved architecture and expansive wrap-around balconies set it apart on the Los Angeles skyline. Renowned for its refined design and luxurious atmosphere, the building offers a balance of privacy and community. Residents enjoy top-tier amenities and the peace of mind that comes with 24-hour security, making it one of the most sought-after addresses in the heart of Westwood. This property has been placed in an upcoming event. All bids should be submitted at Xome.com void where prohibited. Please submit any pre-auction offer received through the property details page on Xome.com. NEW AUCTION 11/22/2025- 11/24/2025. Any post-auction offers will need to be submitted directly to the listing agent. Response within 3 business days. All properties are subject to a 5% buyer's premium pursuant to the Auction Participation Agreement and Terms & Conditions minimums will apply.
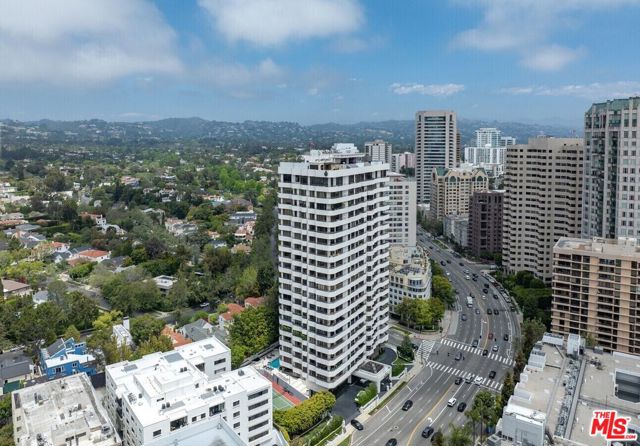
La Alba
9679
Whittier
$1,699,900
2,796
4
4
Nestled in the peaceful Friendly Hills community, this beautiful home offers privacy, character, and warmth at every turn. A circular driveway provides extra parking and a welcoming first impression, while French wood-framed windows fill the home with natural light and timeless charm. The spacious living room features a dual fireplace that opens to a cozy family room and library area—perfect for relaxing or gathering with loved ones. The updated kitchen includes a comfortable eating area and breakfast bar, making it a great spot for morning coffee or casual entertaining. A large formal dining room offers wonderful views of the private backyard. The thoughtful layout includes a separate bedroom and bath, ideal for guests or a mother-in-law suite. Step outside to a backyard designed for both fun and relaxation, with a sparkling pool, inviting seating areas, a sun deck, and a pool house complete with sink, shower, and bathroom. Full of charm, warmth, and privacy, this home is truly a special place worth seeing.

Avenida De Autlan
2972
Camarillo
$1,699,900
3,531
4
5
Welcome to 2972 Avenida De Autlan — a stunning two-story retreat set along the fairway of Hole 5 in Camarillo’s prestigious, gated Sterling Hills golf course community. This exceptional 4 bedroom, 4.5 bath home with 3,531 sq. ft. of living space sits on a beautifully manicured 7,700 sq. ft. lot, offering a rare combination of elegance, privacy, and resort-style living. Cool ocean breezes sweep across the course, creating the perfect backdrop for everyday relaxation. Inside, you’re greeted by a grand, light-filled layout designed for both comfort and sophistication. The heart of the home is the gourmet, updated kitchen, complete with premium appliances, expansive counter space, and refined finishes that make cooking and entertaining a joy. One of the home’s most desirable features is the downstairs primary suite, offering incredible convenience and a sense of luxury with its spacious design and spa-inspired bath. Bedroom/Office #2 is on the ground level. Additional upstairs bedrooms—each with their own access to convenient baths—provide comfort and flexibility for family, guests, and multi-generational living. Large windows frame serene views of the fairway, while the home’s ideal floorplan invites you to unwind, host gatherings, or simply enjoy the peaceful setting. Step outside to take in the lush landscaping, coastal air, and the unique privilege of living on one of the most desirable stretches of the course. This property offers a lifestyle that blends tranquility, recreation, and upscale living—all just minutes from Camarillo’s dining, shopping, and conveniences.
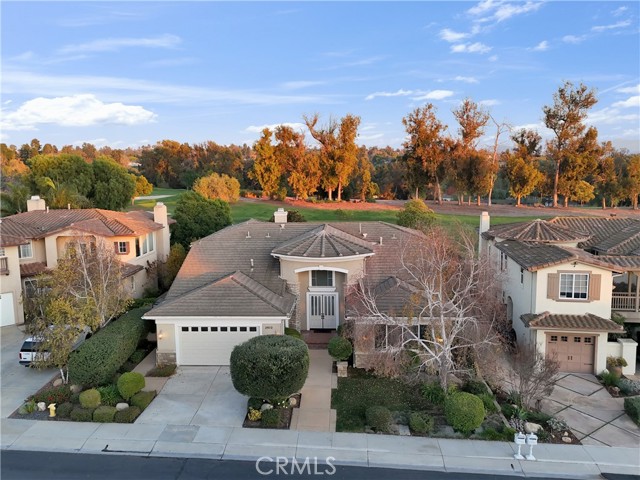
Skyline
19850
Los Gatos
$1,699,888
3,385
3
3
Large Tahoe-Inspired Home on 4 Acres, with Mountain and Valley Views, tucked into a desirable enclave in the Los Gatos Hills with tree-lined views out to Mount Ummanhum and across Silicon Valley, amidst gently sloped front, side and rear yard areas with fruit trees and ample room for a small arena, a barn, a sport court, a pool plus multiple sites for outbuildings, tents or whatever! Start each day in the grand primary suite with its walk-in closet and oversized tub with jets for a stay-at-home spa experience. The kitchen is a culinary enthusiast's delight, equipped with twin granite peninsulas, a gas cook top, a combo oven with convection, and a warming drawer. Treat your guests to atrium dining under the sun by day and the stars by night. Soaring open beam ceilings and walls of glass impart a spacious feel throughout, made warm with rich wood accents. Enjoy the wood stove and fireplace, plus brand new Energy Star HVAC, backed by solar power and double pane windows to maximize your comfort year round while keeping your utility bills at a minimum. The separate family room with cathedral windows is the perfect vantage point to enjoy the view, or you can ascend the open staircase up to the giant loft area for recreation and entertainment. This is the one you've been waiting for!
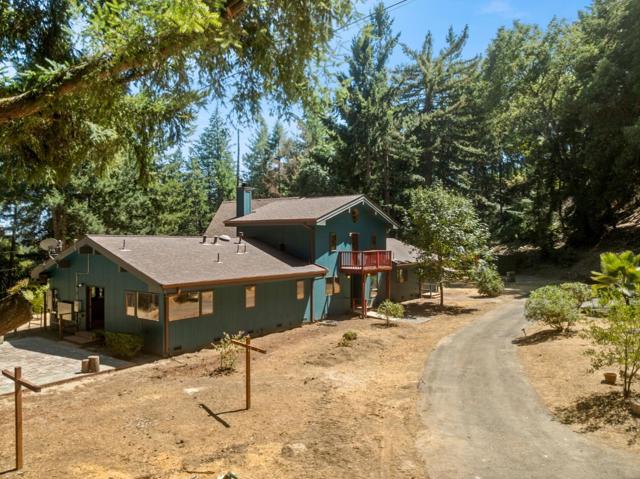
Kiely Blvd
1313
Santa Clara
$1,699,888
1,050
3
2
Welcome To This Beautifully Renovated 3-Bedroom, 2-Bathroom Home In The Heart of Santa Clara. Offering Modern Living At Its Finest, This Home Boasts 1,050 Sqft Of Open-Concept Living. Featuring A Beautifully Upgraded Kitchen With Custom European Cabinetry, Quartz Countertops, And Brand-New Appliances. Both Bathrooms Have Been Thoughtfully Remodeled, Cladded In Stone And Tile Finishes. Engineered Hardwood Flooring Runs Throughout The Home Giving The Durability Of Hardwood Alongside A Scratch And Water Resistant Finish. Notable Design Elements Include A Heavy-Duty Front Door And A Striking Custom All-Glass Garage Door, Adding To The Home’s Curb Appeal. The Spacious, Low-Maintenance Front And Backyard Are Fully Fenced For Enhanced Privacy And Provide Excellent Space For Outdoor Activities. This Home Is Conveniently Located Near Central Park Featuring The Magical Bridge Playground, Pickleball, Tennis, And Ample Recreational Spaces. Just Minutes From Major Commute Routes And Tech Giants Like Nvidia And Apple. Perfectly Blending Style, Comfort, And Functionality, This Home Is An Ideal Sanctuary For Those Seeking A Move-In-Ready Property With Contemporary Upgrades In A Premier Silicon Valley Location. 3D TOUR AVAILABLE: https://my.matterport.com/show/?m=1DKLZpmhXgR&brand=0&mls=1&
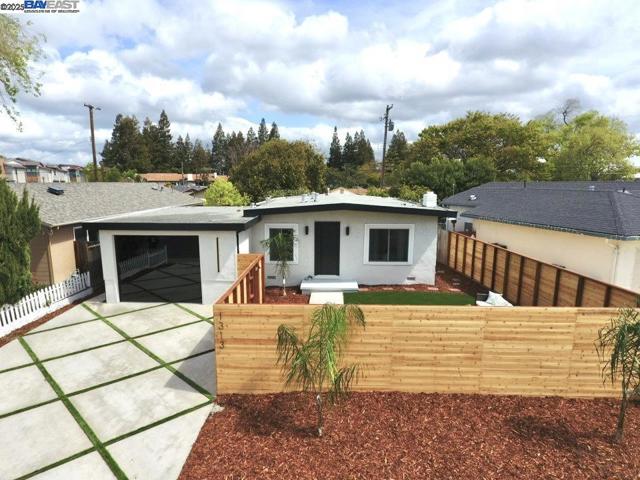
Silverwood
1761
Orange
$1,699,888
2,873
5
3
Located on a quiet and tranquil cul-de-sac, this elegantly crafted estate is exploding with upgrades. Situated on an expansive 10,000 square foot lot, and boasting almost 2900 square feet of living space, this masterpiece is the perfect blend of luxury living and outdoor charm. Enter through double glass inlaid front doors into a light bright entry. Dark wood floors and custom base and case give the entry an open and inviting feel. The kitchen is laid out in open concept with the spacious family room for that perfect great room feel. High end SS appliances, double island, glass inlaid uppers, two sinks (prep and main), and scenic picture window of the resort like back yard make this kitchen the benchmark for culinary excellence. The family room is spacious, and rear loaded with multiple access points to the backyard, giving the home a true California indoor outdoor feel. Built in custom cabinetry and stone fireplace surround give the family room a warm and inviting feel while also maintaining an opulent and design conscious feel. The formal living room is sprawling with room for 10 top dining, and plenty of room for full formal sitting set up. A huge picture window bay provides tons of natural light a a perfect view of the quiet cul-de-sac. The primary bedroom is spacious and elegantly finished with dark walls contrasting neatly with crisp base and case. The open primary bath is finished with dual vanities, walk in shower, large soaking tub, seamless glass enclosure, rain head and wand shower, and private water closet. The secondary bedrooms are elegantly appointed with spacious layouts, upgraded base, ceiling fans, floating shelves, and large windows for plenty of natural light. And possibly the crown jewel of the property is the sprawling resort like back yard, complete with covered patio, sparkling pool and spa, built in outdoor kitchen w/ SS pizza oven, BBQ, and giant bar top seating peninsula. The sprawling patio has plenty of space for full outdoor dining AND lounge area for those big game days and nights. Other great features include spacious finished garage, downstairs bedroom w/ bathroom proximity, solar panels, recessed cans, separate indoor laundry room, fully renovated secondary baths, grassy area, fountain water feature, and spacious driveway with extra parking space. Call for additional details!
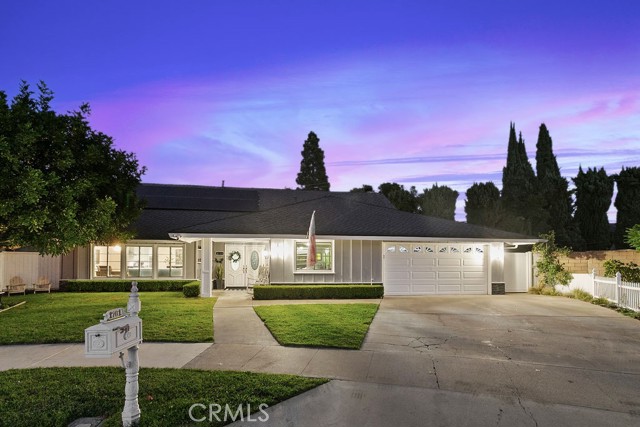
Tonopah
770
San Dimas
$1,699,800
4,026
5
5
WELCOME HOME! Gorgeous, move-in ready view home tucked away in one of San Dimas’ most tranquil and sought-after neighborhoods. Surrounded by mature trees and natural beauty, this home offers a serene retreat while still being just minutes from shopping, dining, and freeway access. Step inside to a light-filled, expansive layout that has been thoughtfully re-imagined from top to bottom. Designer finishes, fresh neutral tones, and custom details elevate every space. The open living and dining areas flow seamlessly into the chef’s kitchen, truly the heart of the home perfect for both everyday living and elegant entertaining. This home features five spacious bedrooms plus a private office, complemented by spa-inspired bathrooms and ample storage throughout. A main-level bedroom with its own en-suite bath offers flexibility for guests or multi-generational living. Downstairs, you’ll find four additional bedrooms, three bathrooms, a large laundry room, and a dedicated office space. Step outside to your private backyard oasis with breathtaking mountain views, multiple patio decks that have all been newly rebuilt, and inviting spaces ideal for sunset gatherings or relaxing evenings under the stars. Meticulously maintained and radiating timeless style, this Puddingstone gem is ready for you to move in and enjoy. All of this plus the award-winning Bonita Unified School District makes this property an exceptional opportunity!

Yugen
102
Irvine
$1,699,800
2,523
4
4
Step into this stunning home and experience an open-concept layout designed for modern living. The gourmet kitchen, featuring beautifully painted cabinets and a full-height tiled backsplash, seamlessly flows into the dining area and great room—perfect for entertaining. Enjoy your morning coffee in the enclosed front patio, creating a cozy outdoor retreat. All three bedrooms are thoughtfully situated on the second floor, providing a well-designed and functional layout. The spacious primary suite boasts a generous walk-in closet for ultimate convenience. The third floor offers even more versatility with a bonus room, a covered deck, and a full bath—an excellent space for relaxation or entertainment or convert into 4th bedroom easily. This exceptional home features soaring 10’ ceilings on the first and second floors, a tankless water heater, and energy-efficient LED lighting. Located in the highly sought-after Irvine School District, it is within walking distance to Solis Park School and Portola High School. Additionally, it’s just minutes from the Great Park Sports Complex, offering easy access to world-class recreational facilities. Don't miss this incredible opportunity to own a home in one of Irvine’s most desirable communities.
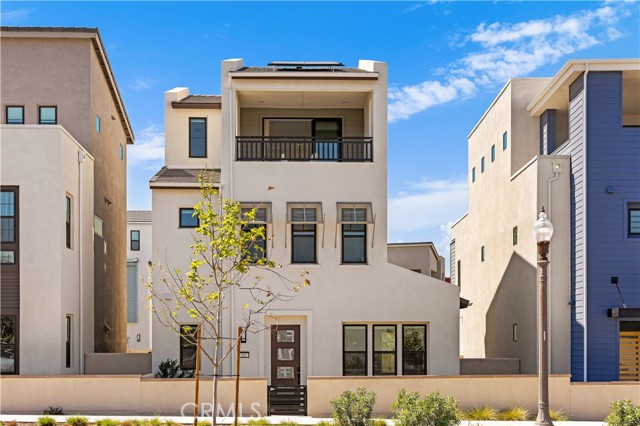
Santa Clara
1150
Santa Ana
$1,699,500
3,563
5
6
Live in Floral Park's Charm – Earn Rental Income to Cover Expenses! Welcome to this rare and versatile opportunity in the award-winning Floral Park community, where timeless charm meets modern practicality. This beautifully maintained farm-style estate sits on a large corner lot and offers up to 5 separate living spaces, making it ideal for owner-occupants who want to live in the main home while generating rental income to help cover monthly expenses. The main home is rich in character with a spacious country kitchen, dual-sided fireplace, formal living and dining rooms with hardwood floors, and an inviting entertainment area with a bar that feels like a cozy bed & breakfast. Upstairs, the luxurious master suite features dual walk-in closets, a jetted tub, and a private office/family room retreat. The property includes 3 self-contained rental units, each with a private bath and kitchenette, offering excellent income potential. There’s also a bonus room with a pool table and coin-operated laundry for tenant use, along with a tool shed that can serve as a man cave or hobby room. Outdoors, enjoy mature fruit trees, a vegetable garden, chicken coop, multiple seating areas, and a sparkling pool—a peaceful oasis to call home. With 30 owned solar panels, a long-lasting Monier tile roof, and central A/C and furnace (new in 2021), this home offers both comfort and efficiency. Complete with a 2-car attached garage and ample off-street parking, this property offers incredible value, flexibility, and income potential in one of Santa Ana’s most desirable neighborhoods. Live in comfort—and let your tenants help pay the mortgage! Don’t miss this one-of-a-kind investment and lifestyle opportunity.
