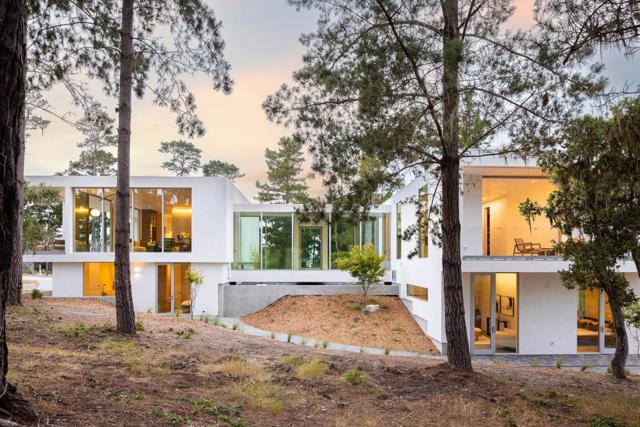Search For Homes
Form submitted successfully!
You are missing required fields.
Dynamic Error Description
There was an error processing this form.
Elm Unit 29A
211
Los Angeles
$11,210,000
3,954
3
5
Located in the heart of Century City, the legendary glass towers at Park Elm Century Plaza, designed by world renowned architects Pei Cobb Freed & Partners, stand as a striking testament to modern luxury. Rising 44 stories with walls of 10-foot floor to ceiling glass, each residence showcases sweeping panoramic views and a lifestyle defined by elegance, security, and resort-style living with access to world renowned restaurants and retail in the Century Plaza below. Privately sited off the street with 24-hour guard-gate and valet, this dramatic approach welcomes your home. Residents enjoy a curated collection of amenities, including a resort-style pool and hot-tub, state of the art fitness center, access to a full-service spa, private screening room, library, wine storage, game lounge, event space and attentive 24-hour concierge. Every element has been envisioned to enhance life at the highest level. Residence 29A offers 3 bedrooms, 4.5 bathrooms, and approximately 3,954 square feet, complete with a private elevator lobby directly to your unit. A grand entry foyer flows into a spacious great room with fireplace and access to a terrace, complemented by a custom Snaidero kitchen appointed with professional-grade Wolf, Sub-Zero, or Miele appliances. A private den provides versatility for work or relaxation. The primary suite features a spa-inspired bath, an expansive closet, and a private terrace, while secondary bedrooms with en-suite baths are thoughtfully positioned for comfort and privacy. The Park Elm Residences at Century Plaza is more than a home, it is an architectural landmark and an enduring expression of modern elegance just moments away from the best shopping, dining, and lifestyle Century City has to offer.

Cool Oak
20786
Malibu
$11,000,000
2,131
2
2
Experience Elevated Coastal Living in Big Rock Perched high above the Pacific on over 1.20 acres of usable land, this exceptional property offers the rare opportunity to own a piece of Malibu’s storied Big Rock community. Originally graded and subdivided by Pierce Sherman of Pacific Palisades, Big Rock encompasses 240 properties and 208 homes—yet few compare to this stunning retreat. Positioned with a southwest orientation, the newly built 2-bedroom, 2-bathroom residence showcases striking modern architecture and visionary design. Every detail reflects the latest in smart home technology and eco-friendly living, allowing you to seamlessly control and enhance your lifestyle. The stone work in the bathrooms are floor-to-ceiling Porcinosa specialized ceramic slabs imported from Spain. The flooring is engineered wood in 9-in planks. The property’s unobstructed 200° panoramic views capture the very essence of Southern California’s coastline: crashing ocean waves, sweeping sunsets, and endless horizons that transform daily life into a masterpiece. Imagine waking each morning to the soothing sounds of the ocean, with expansive grounds that offer both tranquil privacy and endless possibilities—whether you dream of expanding, entertaining, or simply embracing peace and seclusion. This is more than a home. It’s a coastal sanctuary where modern luxury meets timeless natural beauty.

Century Unit 35A
1
Los Angeles
$10,999,000
4,450
4
6
In one of the most prestigious full-service buildings on the West Coast, The Century, this 4 bedroom, 5.5 bath unit exudes luxury and glamour. Located in the best part of the building on one of its highest floors, featuring approximately 4,500 square feet of floor to ceiling glass windows and every room with stellar panoramic views. One of a kind designer finishes and interior upgrades recently completed. The Century, designed by Robert A. M. Stern sits on 4 acres and offers gardens, pathways, outdoor dining rooms, wine cellar, screening room, fitness center, pool with spa and cabanas, valet service, 24-hour guard gate, and concierge services on site.
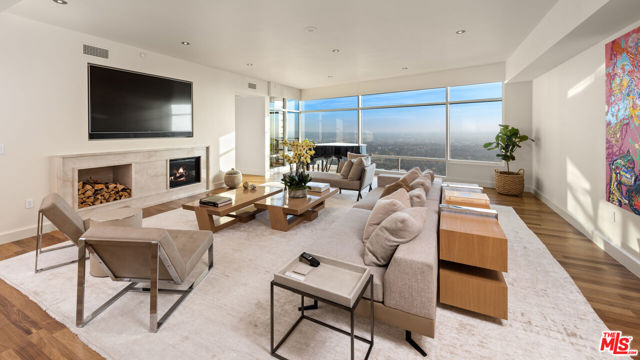
Run of the Knolls
8287
San Diego
$10,999,000
12,826
7
10
Welcome to the pinnacle of luxury living in Santaluz, nestled on nearly 3 acres of resort-style grounds. This magnificent estate encompasses 12,826 square feet of elegance and sophistication. As you approach the gated entrance, you're welcomed by impeccably landscaped grounds and breathtaking west-facing panoramic views of the Santaluz golf course, mountains, and ocean. Step inside, and the interior unfolds seamlessly with classic and contemporary design elements. High ceilings, large windows, and open-concept spaces create an airy, light-filled environment. The heart of the home is a gourmet kitchen equipped with top-of-the-line appliances, a large center island, custom cabinetry, and a large butler's pantry. Adjacent to the kitchen is an elegant dining room and great room that opens to the outdoor living spaces, allowing for effortless indoor-outdoor entertaining. Step outside to a backyard oasis. The home backs to the prestigious Santaluz golf course and sits majestically on Hole 1. You will also find a vanishing edge swimming pool that seemingly merges with the horizon, offering breathtaking sunset views. The expansive patios and covered loggias provide multiple settings for relaxation or hosting large gatherings. A BBQ area with a smoker, EVO, pizza oven, and fully equipped outdoor kitchen invites you to enjoy alfresco dining. There's a putting green for golf enthusiasts, a batting cage for sports lovers, and multiple lounging areas to soak in the serene ambiance. The main residence lives like a single-story home, featuring seven large bedrooms, each with an ensuite bathroom, offering comfort and privacy for family and guests. The primary suite boasts a spacious bedroom with a sitting area, a spa-like bathroom with a soaking tub, a walk-in shower, dual vanities, and a custom walk-in closet. The downstairs bonus room offers additional flexible space, with four secondary bedrooms set off this main room. It is perfect for a playroom, art studio, or game room. Also downstairs is a large office with built-ins and a fireplace, wine cellar, two laundry rooms, and a music room. A 7-car garage is ideal for car enthusiasts! The home's upper level opens to a large bonus room, an entertainer's dream, featuring a full bar and a state-of-the-art movie theatre room designed by Digital Concierge. This theatre provides an immersive cinematic experience with plush seating, lounge chaises, and cutting-edge audio-visual technology, ideal for movie nights or hosting the ultimate watch party. For fitness enthusiasts, a dedicated gym allows for daily workouts without leaving the comfort of home. The property also includes a one-bedroom, one-bathroom casita (the 7th bedroom), ideal for extended stays for family, guests, or live-in staff. This private guest house is thoughtfully designed with its own living area, ensuring comfort and independence. This estate is more than just a home; it's a lifestyle destination, offering unparalleled luxury, privacy, and convenience. The energy-efficient home has owned solar. With its prime location on the Santaluz golf course, resort-style amenities, and exquisite design, this property truly represents the pinnacle of Southern California living.
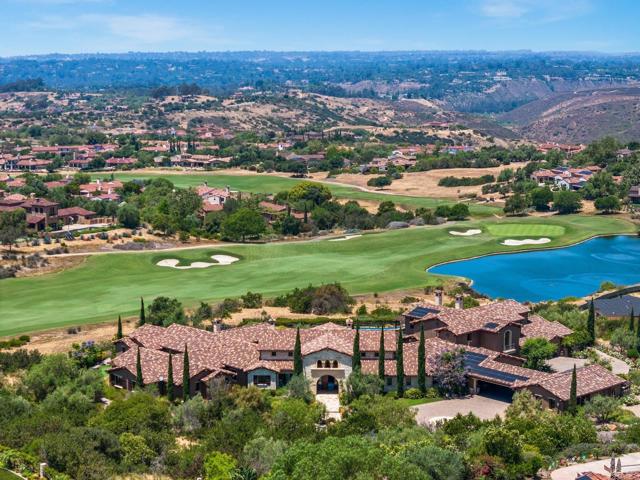
Narbonne
4
Newport Beach
$10,998,000
5,463
5
8
Perched at the end of a quiet cul-de-sac within the exclusive guard-gated enclave of Harbor Ridge, 4 Narbonne is a stunning showcase of design, function, and luxury. Completely reimagined, this architectural gem blends striking modern aesthetics with a warm, inviting ambiance—perfectly tailored for entertaining and everyday living. Beyond a private entry gate and custom oversized front door, you’re welcomed into a dramatic open-concept layout filled with natural light, curated finishes, and an effortless indoor-outdoor flow. The main level offers three spacious bedrooms, including a junior primary suite with ocean views, and two secondary bedrooms that overlook a serene water feature. A sleek lounge with a fireplace, bar, and media wall adds to the home’s entertainer appeal. Take the elevator upstairs, where panoramic views span the Pacific Ocean, Catalina Island, Newport Harbor, and city lights that stretch to downtown LA. Designed for both grandeur and comfort, this level features two additional bedrooms—one currently used as a home office with its own balcony—as well as a show-stopping primary suite wrapped in floor-to-ceiling glass. The spa-like bathroom and boutique-style closet complete the experience. The heart of the home includes both a front-facing designer kitchen and a full secondary prep kitchen, flanked by a breakfast nook, formal dining area, double fireplaces, and walls of sliding and bi-folding doors that dissolve the line between indoors and out. Step into your own private resort: a spectacular outdoor oasis with a pool, spa, dry sauna, multiple waterfalls, a BBQ island, fire table, and ample lounge and dining areas—designed to impress and built to entertain. With every box checked—guard-gated security, panoramic views, stunning finishes, and true turnkey luxury—this is coastal living at its finest.
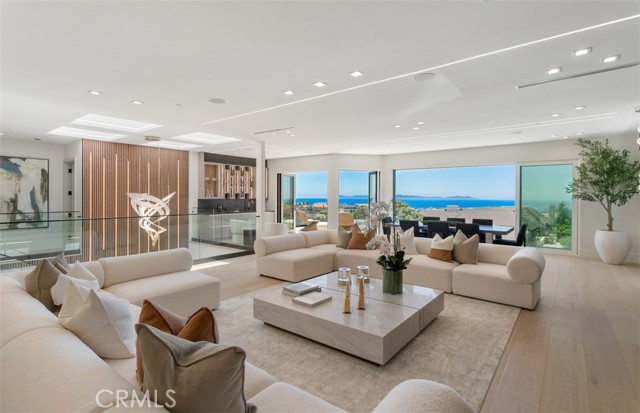
Pacific
502
Cayucos
$10,998,000
6,087
4
5
Introducing 502 Pacific Avenue, a luxurious oceanfront villa set above the shores of Cayucos on California's Central Coast. This 6,000+ sq ft residence is designed for the most discerning buyers, showcasing exceptional craftsmanship, technology, and comfort. The property sits on a 10,000+ sq ft oceanfront lot and welcomes you through a self-opening wrought iron gate into a travertine courtyard, surrounded by lush landscaping, roses, and water features. Inside, the foyer's 18-foot ceilings, mahogany corbels, and stained-glass skylight set an impressive tone. Marble floors, radiant heating, and Swarovski crystal chandeliers enhance the sophistication. The great room offers Pacific Ocean views through floor-to-ceiling windows, complemented by Venetian plaster walls and smart home features, including Roman shades and a whole-home sound system. The chef's kitchen is equipped with a 60" Wolf range, Sub-Zero refrigerators, Bosch and Fisher Paykel dishwashers, and a backlit onyx island. A pass-through window connects the kitchen to a dining area, which opens to outdoor seating with a fire pit and a private stairway to the beach. Two primary suites on separate levels with ocean views and private patios offer unmatched luxury. The main level suite features a spa-like bathroom with heated surfaces, a walk-in shower, and crystal-accented vanities. The upper suite boasts floor-to-ceiling sliders that slide into the wall to take in the ocean air, an expansive terrace with outdoor TV & fire pit, and is perfect for viewing sunsets over Morro Rock. For entertainment, the lower level offers a 450+ bottle wine cellar, a bronze dolphin water feature, and a home theater. A motorized staircase leads to a recreation room above the detached two-car garage, adding possibilities & functionality. This estate is equipped with fireplaces + patio or balcony in every bedroom, advanced home automation, Lutron lighting, a 14-camera security system, mirror TV, 45kW natural gas backup generator, radiant floor heating, a 19-panel solar array, motorized TV mounts, and a secret switch for a 50,000-lumen beach light. With dual spiral staircases, an elevator, ADA accessibility, and a rooftop terrace with retractable awnings, this home is a marvel of modern design and engineering. Located in one of California's prime oceanfront communities, this trophy property offers a rare opportunity to own a masterpiece framed by the Pacific Ocean's beauty - truly a legacy estate.
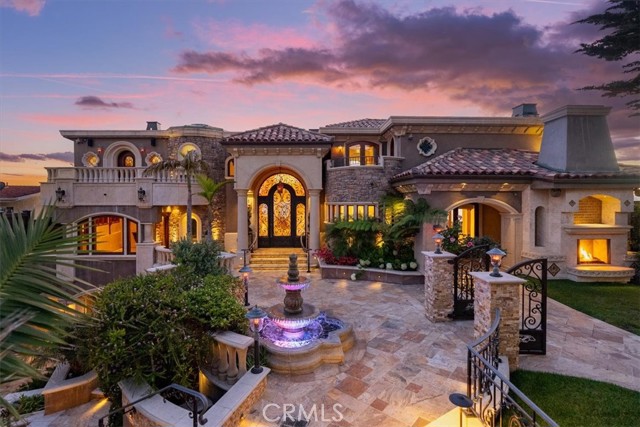
Pacific Coast
11350
Malibu
$10,995,000
4,000
4
5
Unparalleled Malibu Beachfront Opulence - A True Coastal Gem. This meticulously crafted beach house, blends timeless elegance with modern comforts. Featuring 60 feet of beachfront, it includes a primary suite with white marble flooring, spa-like bathroom, and ocean-view balcony, plus two junior suites with Jacuzzi tubs. The second floor offers a gourmet kitchen, dining, and living areas with panoramic views, a cozy fireplace, and an outdoor lounge. A fourth en-suite with Jacuzzi tub and sauna, plus a 1,000-square-foot rooftop terrace with bar, BBQ, and pizza ovens, enhances the experience. Luxury touches include motorized shades, Japanese toilets, heated floors, and a hidden 3D movie theater. The property is secured with gates and features a yard area off the beach, perfect for pets and kids. This home blends modern luxury with Malibu's serene coastline.
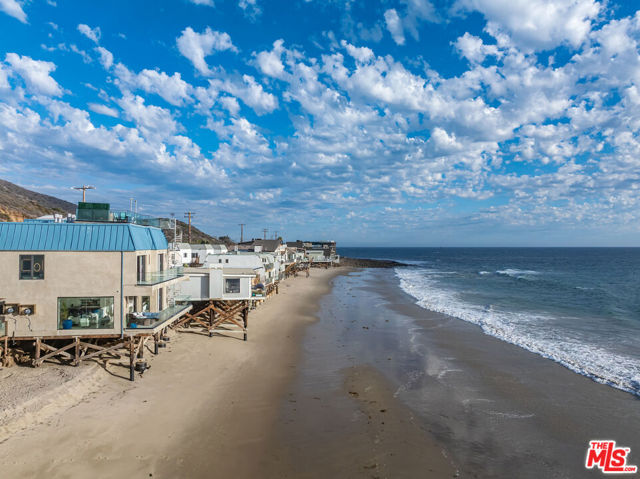
Londonderry
1317
Los Angeles
$10,995,000
7,332
5
9
Have it all in this architectural Bird Streets compound that is set behind gates and floating just above the buzz of the city. With floor-to-ceiling glass windows throughout, open the automated shades to enjoy the iconic palm-tree lined view of the Sunset Strip that surrounds and feel the energy of Los Angeles outside. This property was made for entertaining, with Fleetwood sliding doors that pocket fold in true indoor-outdoor California fashion and multiple levels to host guests both indoors and outdoors on the various terraces or on the 3,500 square foot, 180-degree view rooftop deck. Additional features include 7,332 square feet of living, five bedrooms, nine baths, a dedicated club space with theater, elevator, four-car garage, Control 4 system and incredible resort-style yard and pool area set amidst the LA backdrop and city lights. A perfect sanctuary with access to everything.
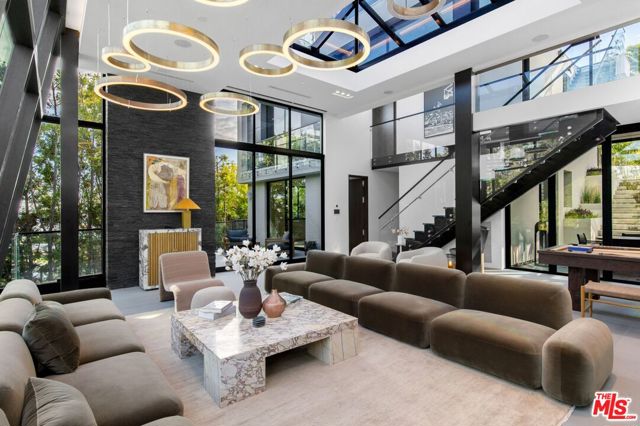
Bundy
427
Los Angeles
$10,995,000
7,950
7
10
Stunning 2025 brand new construction home in Brentwood. A true masterpiece, this home is ideally located on a quiet, level and subdued stretch of Bundy Drive a mere 3 1/2 blocks north of Sunset with easy ingress and egress to the 405, Westwood, Century City, Santa Monica, LAX, DTLA and the Valley. Just an incredible location! Abundant natural light, high ceilings and wide hallways grace this inviting and welcoming floor plan. Don't miss the high impact circular staircase with spectacular central ceiling skylight and floor to ceiling paneling! There are 7 Bedrooms, 10 Baths, family room, wood paneled office, formal dining room, breakfast nook, both walk-in and butler's pantry. The main floor features en suite bedroom, mud room, designer kitchen with 6-burner Wolf range and Subzero side-by-side refrigerator and freezer. The bright kitchen flows into the family room which features multi-paneled sliding glass doors opening to the patio and expansive grassy yard, pool and spa. Luxurious upper level primary suite with fireplace, outdoor balcony, coffee bar and spa-like bath with dual walk-in closets and separate commode rooms. There are three additional upstairs en suite bedrooms and a secondary laundry room. Finished basement with home theater, gym, sauna, game room with full bar, sink and appliances, en suite bedroom and main laundry room. There is an elevator to all floors. The home has a separate 750 sq ft ADU with its own address, complete with kitchen, bath, bedroom, multi panel pocket door and outdoor shower. Serenity and tranquility abound in this perfect and majestic new construction home located in the heart of Brentwood.
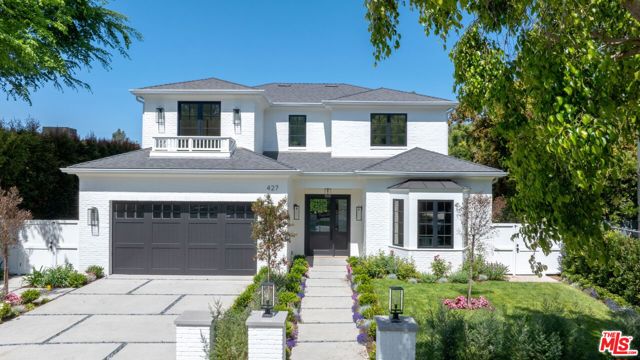
Driftwood
1323
Palm Springs
$10,995,000
4,449
5
6
Fondly known as the William Holden Estate this is a Rare opportunity to own one of the very best Mid-Century modern homes in all of Palm Springs and the surrounding desert. With a rich Provenance the home was constructed by master builder Joe Pawling in 1955 and brilliantly modernized in recent years while staying true to the era. Hollywood alure abounds with such notables as Holden, Powers, Hepburn, and Hedren all calling this home through the years. The photos tell the story and there is a detail sheet attached to this listing. A must see during Modernism Week, tours sell out in advance. Events with upwards of 800 people have supported national and local politicians and charities. This trophy home is only for the most discerning buyer, no disappointments. Now listed as a historical property, taxes are a fraction of the norm.
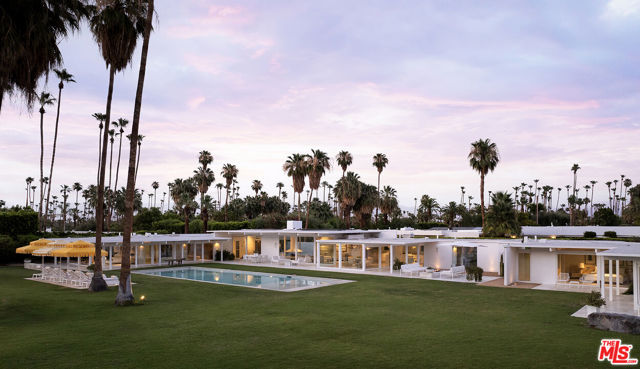
32nd
316
Manhattan Beach
$10,995,000
4,322
5
7
Introducing an unparalleled coastal masterpiece where modern elegance meets breathtaking ocean and whitewater vistas that must be seen to be believed. Situated on a prime corner lot with 4322sf of living space, this newly constructed residence seamlessly blends indoor and outdoor living spaces for ultimate Southern California luxury. Almost all of the 84 ocean-facing feet of the upper level are framed by Fleetwood doors and windows which truly capture the stunning panoramic ocean views from Palos Verdes and Catalina Island all the way to Malibu. This is by far one of the finest homes built in Manhattan Beach! The gourmet kitchen, equipped with state-of-the-art appliances and white oak cabinetry, flows effortlessly into the spacious living and dining areas, making it perfect for both intimate gatherings and grand entertaining. The primary suite serves as a spa-like sanctuary, featuring a steam shower, Venetian plaster walls, two-sided fireplace, and a generous walk-in closet. Additional four junior suites are masterfully designed, each with en-suite bathrooms and ample closet space. The expansive decks provide a serene setting for sunset views over the ocean, while the outdoor living area on the walkstreet offers ultimate relaxation and entertainment. Situated just steps from the beach, this property provides convenient access to upscale dining, boutique shopping, and top-rated schools. The corner location of this home allows for the key advantages of capturing up to 2 extra feet of width for the home, much more natural light, and much better views. Additional features include: -Meticulous attention to detail and highest quality finishes throughout -Two gorgeous wet bars with beverage centers and ice makers -A custom 200-bottle conditioned wine showcase -Lutron lighting -Smart home ready -Dolby Atmos Ready in 3 viewing areas -Electric heated floors in all full bathrooms -European oak floors -TWO laundry rooms -A luxurious stained oak elevator -Extra-spacious 3 car garage -Infratech heaters -4 stunning fireplaces, including a hand-plastered artisanal fluted fireplace -Flush door sills for a seamless indoor/outdoor experience -9 separate climate control zones -Utility undergrounding district is in process. With mesmerizing ocean and whitewater views, elevated design, and a location that captures the best of the South Bay lifestyle, this unbelievable home and view must be experienced in person to be fully appreciated.

Beach
35767
Dana Point
$10,995,000
3,754
4
5
Immerse yourself in luxury at this exquisite oceanfront home, a true jewel in Orange County's most coveted coastal neighborhood. Commanding a prestigious position on Beach Road, this home stretches across a 1.7-mile sandy expanse, nestled between the San Clemente Pier and Dana Point Harbor. Experience the epitome of Southern California's "California Riviera," a secure, private haven offering unparalleled views and serenity, 24-hour gated security included. A symphony of design, the home is a collaboration between renowned architects Bryant, Palmer, Soto, and interior designer Lane McCook. Its floor plan masterfully embraces the stunning ocean vistas, with the primary living areas overlooking the endless sea. The entrance ushers you into a lower level adorned with several sitting areas, soaring double-height ceilings, and a unique concrete-and-river-stone flooring blend. Crafted for the connoisseur, the home boasts three A/C zones and a private elevator accessing all levels. The oversized deck, complete with a fire pit and beach stairway, merges effortlessly with a casual living area through LaCantina sliding doors, creating an enviable indoor-outdoor space. The main living area above features a cozy fireplace and dining space, adjacent to a kitchen that epitomizes sophistication. White cabinetry, light marble countertops, and a backsplash complement the high-end Wolf range and SubZero refrigerator. Notable kitchen additions include a butcher-block island, built-in credenza, and walk-in pantry. This level also houses a spacious laundry area, powder room, and a home office currently serving as a podcast studio. Ascend to the upper level to discover four ensuite bedrooms, culminating in the grandeur of the Primary Suite. Here, panoramic windows, a vast deck, and wood-paneled walls frame the breathtaking seascape. The primary bathroom indulges with black herringbone flooring, floating dual vanities, a spacious shower, and a standalone bathtub positioned to soak in the ocean views, extending from Dana Point Harbor to San Clemente.
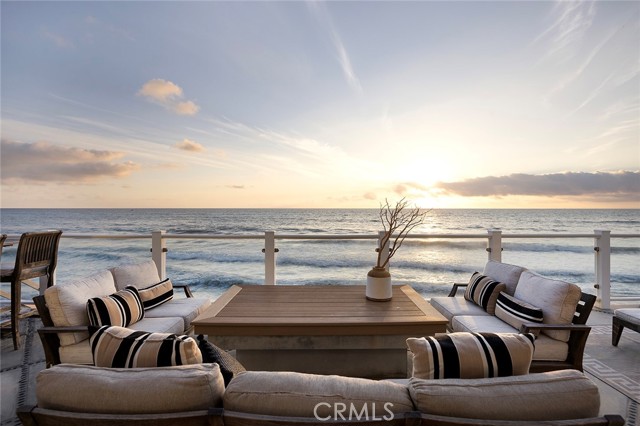
Via Las Palmas
475
Palm Springs
$10,995,000
9,819
7
8
Nestled in the heart of the historic Old Las Palmas enclave of Palm Springs, this one of a kind estate perfectly captures the essence of desert luxury. Designed by legendary interior designer Steve Chase, the residence sits on nearly two acres of lush, private grounds.The property features a palm tree grove, orchard, tennis court, pavilion, and a resort-style pool with dramatic water features. Inside the main residence, you'll find five bedrooms, four and a half bathrooms, a media lounge, atrium and a breakfast room with panoramic views. The kitchen is outfitted with Wolf, Miele, and SubZero appliances. Stone flooring flows seamlessly from indoors to out, highlighting the impeccable attention to detail found throughout.Recent upgrades include a reimagined kitchen, media lounge, attached casita, system enhancements, and the installation of a substantial solar array--offering modern convenience while preserving the estate's timeless elegance.A two-bedroom, two-bathroom guest house sits across the motor court, complete with its own living room, kitchen, dining area and private patios.Outdoors, the estate is embraced by the majestic San Jacinto Mountains, creating a backdrop that feels like it is part of the property. Massive boulders meticulously integrated throughout the grounds enhance the sense of place, offering an unparalleled connection to the natural landscape.This estate stands as a lasting testament to Steve Chase's visionary design.
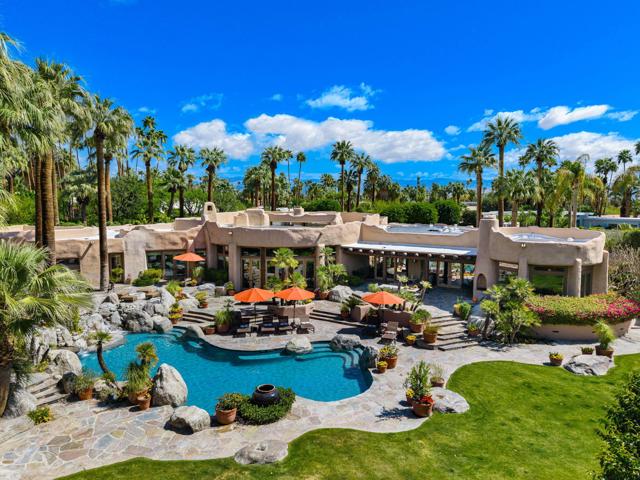
Orlando
810
West Hollywood
$10,995,000
9,571
6
9
This Melrose Place compound is one of a kind. Walking distance to the boutiques, cafe's and restaurants on prime vibrant Melrose Avenue - there are very few properties that compare. Spanning over 9,500 square feet of living space (with an additional 3,000 sf subterranean garage), this 6 bedroom, 8.5 bath home has it all. Upon entry you are welcomed by a formal living room with soaring ceilings, a fireplace and bar adorned with Arescato Viola marble - perfect for entertaining guests. An open-plan dining room with room for 12+ connects you to the chef's kitchen, which boasts high-end Subzero and Wolf appliances, Silver Wave marble countertops, and a separate butler's kitchen. Off the kitchen you'll find a cozy living space with a fireplace, creating the perfect family room. The pocket Fleetwood doors provide access to the outdoor living space and BBQ area and the rest of the backyard. The garden, surrounded by mature olive trees, seamlessly connects to the cabana which is surrounded by the sparkling 80 ft lap pool. In addition to the main living area, there are four bedrooms, each with ensuite baths, a kitchenette, and an outdoor terrace. The basement level includes a screening room/theater, a bar, a game room, a guest suite, a massage room, a 1,000-bottle wine cellar, a gym, and an office with its own entrance. This home is equipped with advanced technology by Image Audio Design and Nest. Welcome to your sanctuary in the city.
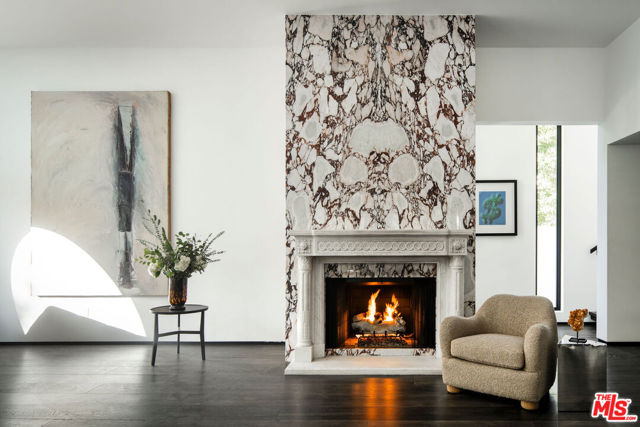
Via Lido Soud
339
Newport Beach
$10,995,000
2,865
4
4
BAYFRONT LIVING ON LIDO ISLE A rare offering on coveted Via Lido Soud—the sunny side of Lido Isle—this premier bayfront residence showcases sweeping panoramic water views, a private dock for your yacht or Duffy, and the essence of refined coastal living. With four bedrooms and four bathrooms, including a desirable main-level bedroom, the home blends timeless sophistication with modern comfort across two well-appointed levels. The main level features open-concept living spaces adorned with elegant stone flooring and extends seamlessly to a generous waterfront deck—an entertainer’s dream—complete with a built-in BBQ and outdoor seating ideal for sunset gatherings. From this idyllic vantage point, watch sailboats glide by and paddleboarders pass as you enjoy direct dock access for effortless harbor excursions. The chef’s kitchen, outfitted with premium commercial-grade appliances, offers both style and functionality, while a refrigerated wine closet adds the perfect touch for the discerning connoisseur. Upstairs, the tranquil primary suite with romantic balcony captures commanding harbor views and provides a serene retreat to begin and end each day. Two additional, generously scaled bedrooms offer versatility and comfort for family or guests. Ideally located near the island’s entrance, the home enjoys exceptional walkability to the vibrant Lido Marina Village—renowned for its upscale shopping, acclaimed restaurants, and charming cafés. Whether arriving by boat, enjoying leisurely strolls, or soaking in golden sunsets from your deck, this is a residence that exemplifies the finest in Lido Isle bayfront living.
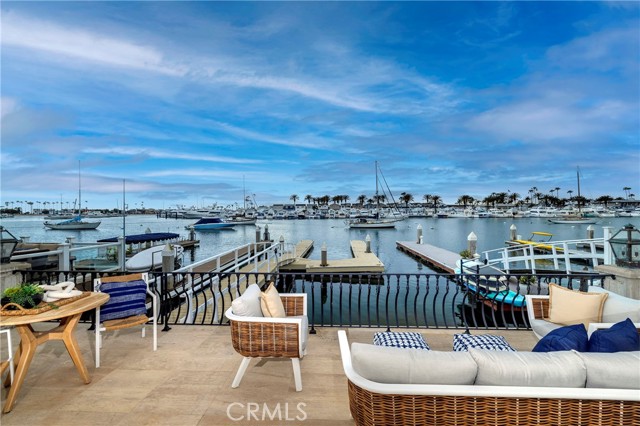
Oceanfront
218
Newport Beach
$10,995,000
2,650
4
4
218 Oceanfront: an exceptional and singularly rare residence. Sited on a scarce corner lot, this beachfront home offers the ultimate refined on-the-sand lifestyle. A rigorous to-the-studs reimagining was recently completed, resulting in coveted contemporary lines and breathtaking ocean vistas from both levels. Expert layering of rich, contrasting elements including wood, stone, and glass throughout creates an ambiance of timeless luxury. The main floor invites the exteriors in through a wall of automated glass doors spanning the length of the front, seamlessly connecting an oceanfront patio with the great room. This ample space with a fireplace encompasses a living area, a dining section, and the home’s remarkable kitchen. Anchored by a grand waterfront edge quartzite-topped island, this culinary haven features a combination of Wolf, Cove, and SubZero appliances, bespoke cabinetry, and a large butler’s pantry, adding further functionality to this elegant space. A sleek, floating wood-and-glass staircase connects the two levels, creating a visual statement. The primary suite is all about coastal opulence, with dramatic vaulted ceilings, an ocean-view deck, and a fireplace. With floating double vanities, a freestanding tub, a large shower, and an impressive closet, the exquisite bathroom creates an atmosphere of indulgence. Three secondary bedrooms and a functional loft complete the upper floor. While offering refinement, this residence lacks no conveniences: from an oversized garage with a lift for a third vehicle to a whole-house Savant smart system that controls the home’s automation. Featuring ease of access to the area’s highlights, 218 E Oceanfront offers a premium location on the Balboa Peninsula.
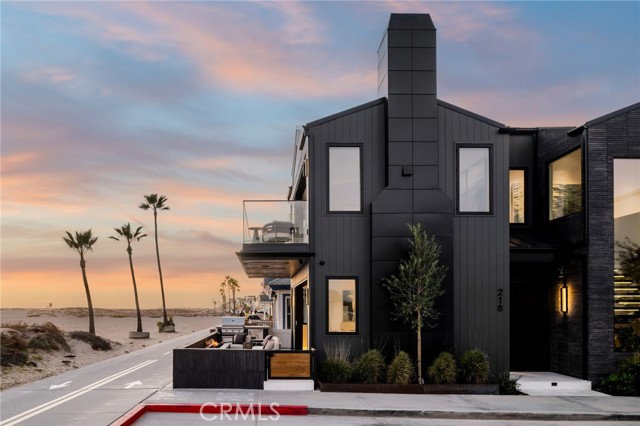
Malibu Cove Colony
27044
Malibu
$10,995,000
1,800
3
2
Tucked behind a gated entrance, this coastal retreat exudes tranquility and elegance from the moment you arrive. A beautifully landscaped paver walkway leads through a pergola-covered courtyard where wood floors, built-in couches, a fire pit, and an outdoor dining area create an ideal alfresco setting. A hint of barbecue smoke, salt air, and the distant sound of waves set the tone for a serene lifestyle just steps from the beach.Inside, the heart of the home is a sunlit chef's kitchen with high ceilings and warm wood flooring. A substantial stone island with bar seating anchors the space, complete with a filtered water line and sink. From here, sweeping ocean views serve as your backdrop. Outfitted with a Sub-Zero fridge and freezer, Wolf double oven, six-burner cooktop with pot filler, mini wine fridge, microwave, and Cove dishwasher, the kitchen is as functional as it is beautiful. Built-in shelving and a sleek hood fan complete the space.The kitchen flows seamlessly into the living room, where wood floors continue under soaring barrel ceilings. Ocean views pour through sliding glass doors that open onto an expansive deck, perfect for dining, lounging, and enjoying dramatic coastline panoramas. Built-in shelves frame the room, offering both elegance and utility.Adjacent to the kitchen, the primary suite offers an elegant escape, featuring wood flooring, high barrel ceilings, and French doors leading to the oceanfront deck. Wallpaper accents add a refined touch. The ensuite bath is clad in ocean-blue stone with a double vanity, built-ins, a luxurious steam shower with dual showerheads, and a private water closet. A spacious dressing room with skylight and custom built-ins provides generous storage.Two additional bedrooms are accessed via a hallway off the main living area. Each features warm wood floors and high ceilings, one with a built-in closet and barrel ceiling, the other with French doors to closet space. The shared bath at the end of the hall features nautical-inspired tile, a skylight, shower stall, and stone vanity, echoing the home's seaside charm.With a two-car garage, integrated 2N home automation system, and an alarm system, this property combines modern convenience with timeless style. Whether entertaining on the deck, relaxing in the courtyard, or enjoying direct beach access via private steps, this home offers the rare blend of coastal living and refined designall in a coveted beachfront setting.
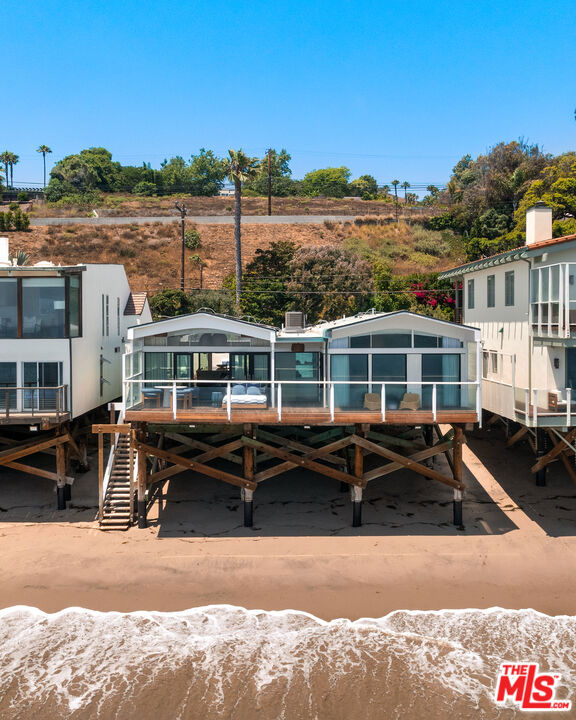
Circle
31877
Laguna Beach
$10,995,000
5,109
3
2
Perched above Totuava Beach on the pristine Laguna Beach coastline, 31877 Circle Drive offers an unparalleled waterfront living experience with breathtaking views that stretch from Palos Verdes to the north and all the way to San Diego in the south. This rare and extraordinary property includes exclusive ownership of the beach directly in front, complete with a private cabana featuring its own kitchen and bathroom—perfect for entertaining or enjoying peaceful seaside moments. Totuava is considered one of the best hidden beaches in the United States, tucked away between Table Rock and Thousand Steps beach. Set on an expansive 12,179-square-foot lot, this coastal gem boasts 3 bedrooms and 2 bathrooms, blending modern aesthetics and functionality with a backdrop of endless ocean vistas. Whether it’s hosting guests, relishing the beauty of the Pacific, or making memories at your private beach retreat, this home delivers an exceptional lifestyle few can match. A true Laguna Beach treasure, 31877 Circle Drive is your opportunity to own a slice of Southern California paradise.
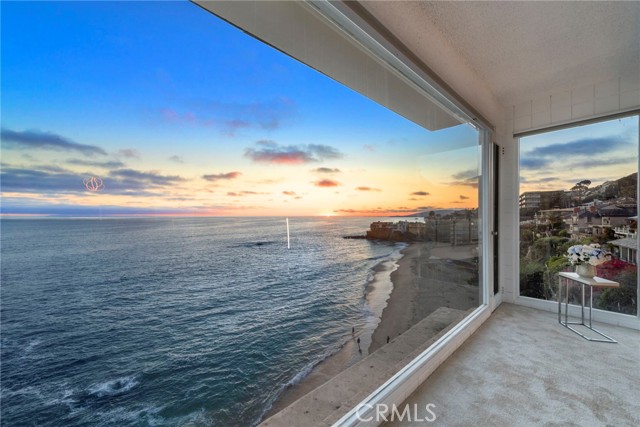
Correa
1756
Los Angeles
$10,995,000
6,102
6
7
This newly renovated storybook English country estate, on 3-levels, captivates from its private perch on a cul-de-sac in prime lower Mandeville Canyon. Enjoy expansive views from the Getty to the Pacific Ocean, from multiple stone decks and almost every room in this light and bright designer-done home in a coveted Brentwood enclave. Ideal for entertaining and tastefully remodeled with numerous upgrades, this estate effortlessly blends architectural character with a modern look and includes a formal living room with fireplace, coffered ceilings and french doors to a stone patio; a cozy wood paneled den with wet bar; and a dining room off of the renovated dream kitchen with honed marble countertops, custom cabinetry and top of the line Sub Zero appliances. Upstairs, the oversized primary bedroom features a large bathroom, walk-in closet and views across Los Angeles. Down the hall there are two bedrooms with en suite bathrooms and patios, and a whimsical loft with custom library ladder. The lower level, with 3 additional bedrooms and a family room, with built-in bar and fireplace, opens to an additional covered stone patio adjacent to the fenced and heated swimmers' pool with spa and the expansive flat grassy lawn. On over 20,000 sf the manicured gardens and heritage sycamores, mature hedges provide complete privacy. This home has it all: privacy, views, gorgeous gardens, a flat grassy yard and a layout ideal for its next loving family -- minutes away from the areas best restaurants, schools and shopping.
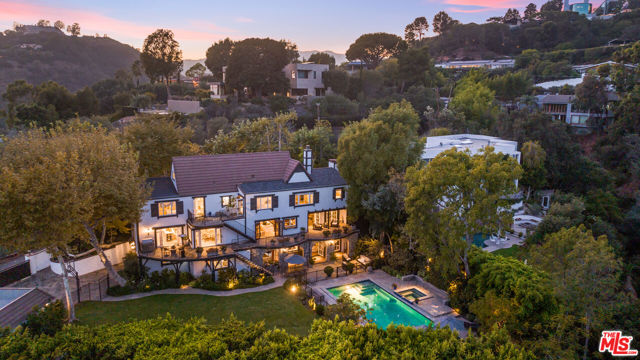
Victoria Point
31532
Malibu
$10,995,000
4,419
4
5
A true oceanfront retreat in the coveted gated community of Victoria Point! This multi-level enclave features jaw-dropping, panoramic ocean views from nearly every room. Gaze out to the waves breaking uniquely far from shore, passing sea life, and the sandy coastline of Broad Beach all the way to Point Dume. Enjoy direct access to a very secluded, sandy cove below which has beautiful rock formations, tide pools, sea caves, and a surf break. Inside, the light and bright interior is an idyllic blend of grand entertaining areas, lavish bedrooms, and peaceful spaces to unwind. The living room has vaulted, wood-beamed ceilings, a wet bar, oversized windows, and a causal flow that leads you out onto an oceanfront deck with unobstructed views. The kitchen includes a breakfast bar, dual ovens, and a walk-in pantry. On the second story, a lavish ocean view master suite boasts a fireplace, attached study/office, a private deck spanning the entire level, and an expansive bathroom with a soaking tub and walk-in closet. There is another guest bedroom on the second story, and two additional bedrooms on the ground level for family and friends, each with easy access to a magnificent oceanfront patio with a spa. A true gateway to the Malibu lifestyle, this prestigious, tropical-feeling sandy cove is one of Malibu's best-kept secrets.
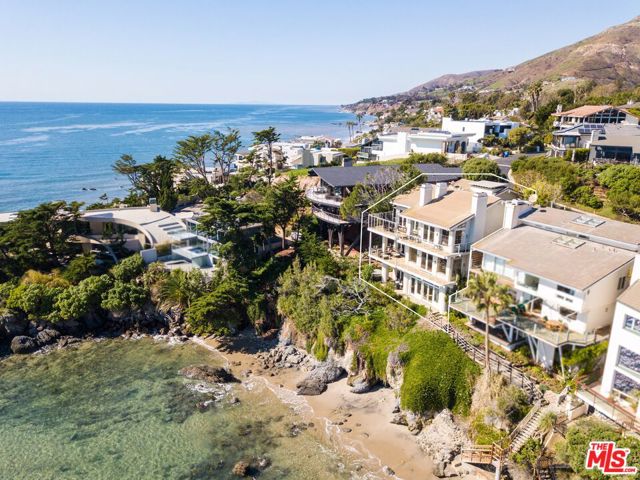
Cuervo
4020
Santa Barbara
$10,995,000
5,517
4
6
Overlooking one of the most dramatic vistas in Hope Ranch, this private Mediterranean-style retreat commands extraordinary panoramic views spanning from the mountains to the ocean and beyond. Rarely does a vantage point so magnificently capture the grandeur of Santa Barbara's natural beauty, particularly from a single-level main residence. Showcasing remarkable quality and designed for a life both refined and relaxed, the +/- 1.48-acre property offers elegant accommodations for residents and guests alike: a nearly 4,200 sqft main residence with an attached 2-car garage, a gated entrance and spacious ocean-view motorcourt, a detached +/- 1,322 sqft guest house, a sparkling pool, two offices, and more!Inside, an ocean-view family room with soaring, open-beam ceilings, a gorgeous stone fireplace, and French doors to the outside provides an inviting central gathering point. Adjacent to the family room is a stunning gourmet kitchen appointed with top-tier appliances, refined finishes, a sunny breakfast area, and panoramic views. The formal living and dining areas feature large windows and French doors opening to sweeping terraces and patios.The primary bedroom offers a luxurious getaway with an enormous bathroom suite and walk-in closet. A dedicated office boasts inspirational views and access to the outside. Throughout the home, nearly every room frames an unforgettable vista -- whether ocean, mountain, or garden -- infusing the home with abundant light and natural beauty.Steps from the main home, a private guest house offers additional flexibility, complete with a kitchenette, living room, office, and bedroom perfect for extended stays or creative pursuits. In addition to the sparkling pool that overlook the coastline, the grounds feature an explosion of various plantings and fruit-bearing trees, all surrounded by beautifully designed terracing, privacy hedges, and hardscaping. Altogether, the property provides a tranquil setting for endless moments of gathering, entertaining, or simply relaxing.Set within Hope Ranch's coveted coastal enclave -- where residents enjoy equestrian trails, private beach access, proximity to La Cumbre Country Club & Golf Course, and a rare sense of space and seclusion -- this exceptional property combines sweeping natural beauty with refined Santa Barbara living at its finest.
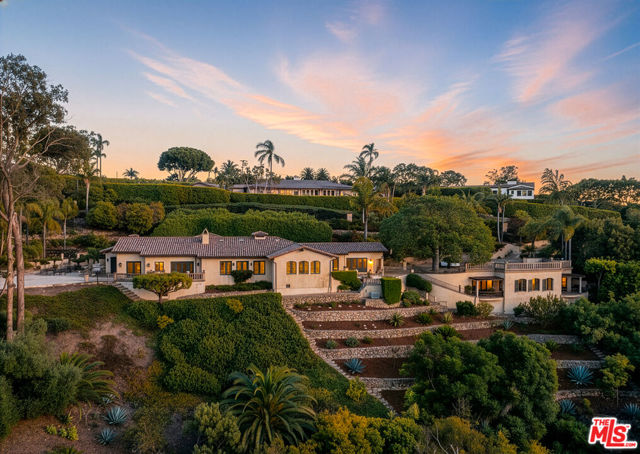
Ocean Front
1261
Laguna Beach
$10,988,000
3,539
2
5
A Once-in-a-Lifetime Oceanfront Opportunity in Laguna Beach. Set directly on the sand in one of Laguna Beach’s most coveted enclaves, this striking modern residence presents a rare chance to own a true beachfront jewel—where bold architecture meets the rhythm of the waves. Designed by an award-winning Horst architects and masterfully constructed in 2004 of steel, concrete, and glass, the home spans approximately 3,500 square feet across four dramatic levels, each embracing panoramic ocean views that stretch endlessly across the horizon. A private elevator glides between floors, offering effortless access from the sand level to the top floor office. With its clean lines and timeless modern aesthetic, the home offers the perfect canvas for personalization. Thoughtful updates could transform this architectural statement into a world-class coastal retreat—whether as a serene escape or an iconic showpiece. The intelligent floor plan includes stacked parking for four cars (a rare luxury in this prime location) and a flexible lower level featuring two ¾ baths and a powder room, ideal for reimagining as additional bedrooms, guest quarters, or an entertainment space. Every moment here is framed by the sights and sounds of the Pacific—morning walks on the beach, golden sunsets over the water, and the soothing pulse of waves just beyond your windows. Opportunities like this—an oceanfront home directly on the sand in Laguna Beach—are exceedingly rare. For the discerning buyer with vision, this property offers the foundation to create an extraordinary modern masterpiece and an enduring legacy by the sea.
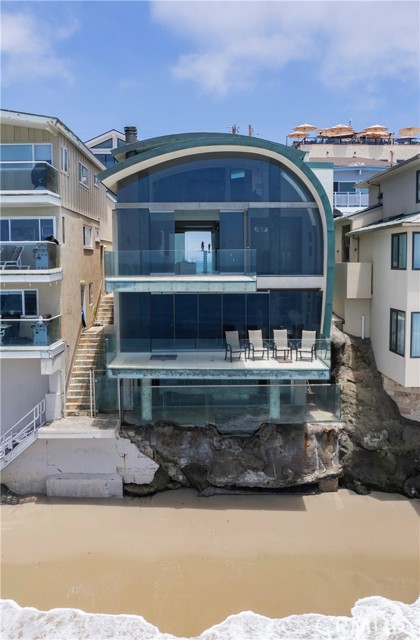
Cypress Point
15
Newport Beach
$10,980,000
8,210
5
6
Situated within the gates of Newport Beach’s exclusive Big Canyon Country Club, this recently reimagined estate rests on a coveted peninsula lot, delivering unparalleled privacy and serenity. Spanning approximately 8,210 square feet, the residence blends timeless sophistication with modern livability across a thoughtfully designed floor plan. The main-level primary suite offers a luxurious escape with generous proportions, a stately fireplace, and a spa-inspired ensuite. Five bedrooms and five and a half baths ensure comfort and privacy for family and guests alike. At the heart of the home lies a chef’s kitchen featuring dual islands, top-tier appliances, and a spacious walk-in pantry—perfect for culinary pursuits and entertaining. The adjoining great room showcases wide open spaces and direct access to the backyard , creating an inviting environment for relaxation and gatherings. The lush, landscaped grounds serve as an outdoor sanctuary with a sparkling pool, spa, built-in BBQ, and multiple dining and entertaining pavilions ideal for enjoying Southern California’s endless sunshine. Just moments away from world-class shopping, fine dining, pristine beaches, and championship golf courses, this exceptional estate combines superior craftsmanship, elegant design, and an unbeatable location to deliver the ultimate in coastal luxury living.

Skyline
1076
Laguna Beach
$10,980,000
6,258
4
5
Perched in one of the world’s most celebrated coastal destinations, this rare estate-sized residence in Laguna Beach offers a lifestyle of unmatched luxury and breathtaking beauty. Just blocks from the beach and the vibrant Village, the home commands sweeping panoramic views of Catalina Island and iconic Main Beach—an extraordinary vantage point few properties can claim. Spanning over 6,000 square feet of refined living space, this gated estate rests atop a generously elevated one-third acre lot, designed to maximize privacy and showcase the stunning seascape. The exterior features an infinity-edge pool that seemingly spills into the Pacific, a three-car attached garage, and a multi-vehicle motor court, all framed by sculpted hardscape and a curated palette of coastal succulents. Inside, the home is a masterclass in architectural sophistication and custom craftsmanship. Highlights include: a gourmet chef’s kitchen with premium finishes, a glass elevator offering ocean views on every ride, exquisite 3/4" thick Brazilian cherry wood flooring throughout for timeless beauty and durability, a dedicated home theater for cinematic indulgence, and fireplaces in the living room, primary suite, and outdoor terrace—perfect for cozy evenings by the pool. The layout features three luxurious bedroom suites and a spacious office that easily converts to a fourth bedroom, offering flexibility for guests or remote work. Smart home amenities abound, including: integrated stereo speakers throughout, a sophisticated lighting control system, dual-zone heating and air conditioning, and comprehensive security and central vacuum systems. Powered by state-of-the-art solar panels, the residence delivers energy-efficient living while dramatically reducing utility costs. From the first light of dawn to the golden hues of sunset, this home captures the essence of Laguna Beach in every moment. Indulge in coastal elegance—where every detail is designed to elevate your lifestyle.

Bromfield
830
San Mateo
$10,900,000
6,079
4
6
Casa Del Sol is a magnificent three-story estate of striking stature that embodies the pinnacle of luxury. Lower-central location, walkable to the park and Burlingame's trendy eateries. New 2023 Concrete Podium Construction. Artfully created landscaping providing seclusion and privacy. Step inside and experience the grandeur and grand-scale rooms. Unrivaled quality. Meticulous details. State-of-the-art technology. Energy efficient. 6079 sq. ft. of flexible spaces intimate for relaxation and entertaining. Soothing palette of colors flowing harmoniously. Show-stopping kitchen, 4 ovens, 72-inch fridge/freezer and six-foot wine coolers. Pristine marble adorns the 15-foot island. Butler's pantry and walk-in cupboard. Wake up to the sunrise in a dreamy primary suite, spectacular custom closet and sumptuous bathrooms. Pool. Cabana. Pergola. Fireplaces. Living is further enriched with a 12-foot outdoor bar and 1,000 sq. ft. hosting patio. A bench perfect for quiet reflection, captures unforgettable sunsets over the spa, all to nourish the body, mind and spirit. Gym station. Wine tasting lounge and wine cellar framed with a stone entrance. Bespoke cocktail bar with a sweeping marble counter. Billiards room. A rare offering in one of the area's most desirable enclaves! www.830Bromfield.net

Ambassador
1719
Beverly Hills
$10,900,000
5,268
6
5
Welcome to the epitome of Beverly Hills contemporary living. Nestled on the rare cul-de-sac of 1719 Ambassador Avenue, just one minute from the iconic Beverly Hills Hotel, this residence embodies world-class design with a reverent nod to its origins. Originally built in 1935, the home has been completely reimagined and restored, thoughtfully preserving its classic facade while unveiling a modern masterpiece within. Spanning 5,268 square feet, every detail of this estate reflects meticulous craftsmanship. Expansive Fleetwood windows and doors dissolve the boundaries between indoors and out, flooding the interiors with natural light and embracing a true California lifestyle. At its heart, a state-of-the-art kitchen features a massive dolomite marble island, perfectly paired with Miele appliances, setting the stage for both everyday living and refined entertaining. White oak herringbone floors run throughout, exuding warmth and tranquility at every step. The outdoor experience is equally remarkable, centered around a 50-foot lap pool and spa designed to accommodate up to eight. This serene backyard oasis is perfect for both intimate relaxation and grand gatherings. Beyond the visible luxuries, no expense has been spared from the structural execution to the subtle design flourishes that elevate the residence into a work of art. A rare opportunity to own a piece of Beverly Hills history, completely transformed for the modern era. World-class design in a world-class location awaits.

Vista del Golfo
11
Long Beach
$10,900,000
6,066
3
5
An extraordinary compilation of captivating open-water views, refined design, and accommodating environments. Set idyllically on the bayfront crest of Naples Island, this exceptional presentation, with five levels of living spaces, affords all the elements for the quintessential modern domain. The entire 6,066 sqft of interior, along with the exterior perimeter, offers a finish and construction quality rarely executed. Every detail was considered for a meticulously curated and composed residence. A recent multi-million dollar renovation delivered an ideally reimagined respite, providing comfortable elegance and a harmonious connection to the natural setting. Encompassing a formal, and club level furnished for living, dining, and entertaining – both with kitchens; an entire-floor primary suite; two ancillary bedrooms with ensuite baths; a subterranean media room with an adjoining private study, fitness room, and a temperature-controlled wine cellar with capacity for 960 bottles; two additional baths; a fifth-level office; and a roof-top observation deck with multiple lounge areas, a kitchen, and a motorized pergola grants spectacular 360-degree bay, ocean, mountain, harbor, skyline, and city-light vistas – the home bestows countless lifestyle opportunities. A thoughtful assemblage of appointments and amenities graces every space; a small selection includes – four total view terraces; an all-glass elevator servicing every level; a 25-foot Koi pond; abundant use of millwork, Italian natural stone, custom ceiling detailing, wall, and window treatments, and designer fixtures and fittings; an opulent primary bath with a capacious connecting wardrobe room; radiant-heated floors in guest and primary baths; Thermador appliances; five total fire features; a 2.5-vehicle finished garage and space for three in-drive cars; as well as home automation and efficiency advancements including two tankless water heaters, four energy-saver HVAC units, CCTV security system, and Control4 smart home automation. Further distinguishing this extraordinary property – completely refurbished deep-water boat docks with berthing capacities of up to 40’, crowning 40’ of unobstructed water frontage. An opportunity for even the most discerning to enjoy on-water living amidst this coveted enclave’s charm.
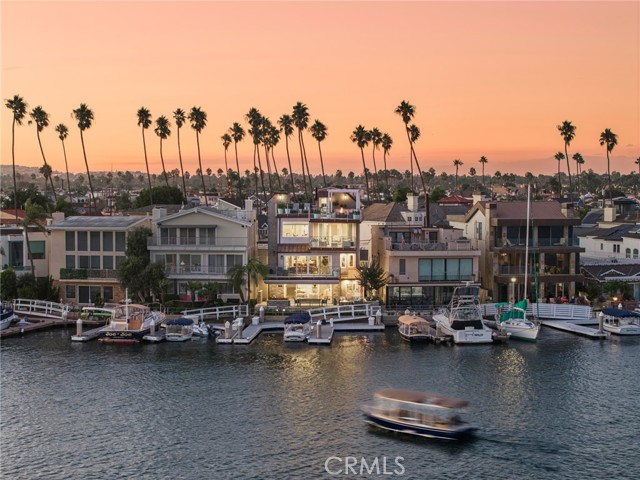
Wilshire Unit PH4
10490
Los Angeles
$10,900,000
6,552
4
6
**Rare Penthouse at The Blair House -The Pinnacle of Wilshire Corridor Living** Perched atop the iconic Blair House, one of the most prestigious full-service addresses on the Wilshire Corridor, this rare penthouse offering blends dramatic design, contemporary elegance, and sweeping panoramic views into a truly unforgettable residence. Step into the striking formal entry where a sculptural spiral staircase introduces you to soaring 25-foot ceilings and vast, floor-to-ceiling windows that flood the living space with natural light. From the Griffith Observatory to The Getty and beyond, nearly every room offers unobstructed, picture-perfect views. The expansive living room seamlessly extends to a private balcony an ideal backdrop for indoor-outdoor entertaining. A formal dining room comfortably seats 12+ with inspiring vistas toward the Hollywood Hills and Downtown Los Angeles. A stylish den with built-in wet bar creates an inviting space for intimate evenings or movie nights. The newly renovated chef's kitchen boasts premium appliances, sleek cabinetry, and an adjacent breakfast area offering tranquil morning views. A private en-suite guest room sits quietly on the main floor, providing comfort and separation. Upstairs, access the second level via your own in-unit elevator to discover three spacious bedroom suites and an airy loft lounge or home office, all oriented to capture dramatic skyline scenes. The primary suite is a luxurious retreat with a private sitting area, balcony, and an indulgent, spa-inspired bath. Dual bathrooms offer a sauna, soaking tub, oversized shower, vanity area, and separate walk-in closets. An attached gym or office completes the suite, surrounded by floor-to-ceiling views. Additional highlights include:- Smart home integration with new AV system, high-speed Wi-Fi, security upgrades - Modern designer lighting throughout - Ample in-unit storage and closet space Residents of The Blair House enjoy five-star amenities: a resort-style pool and spa, rare tennis court, cutting-edge fitness center, meeting suite, 24-hour valet and concierge, and round-the-clock security, an unmatched lifestyle in one of LA's most desirable high-rise communities.
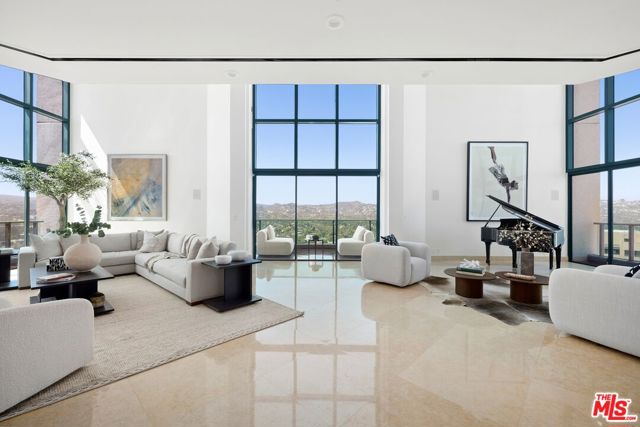
Lilac
663
Montecito
$10,900,000
6,630
5
9
Welcome to Lilac Manor, a stately Cape Cod home nestled on Montecito's most coveted street. This magnificent estate is set on 2.04 acres of fertile soils with private walking trails, a dry rock creek, and incredibly well-maintained gardens filled with mature trees and rare plants that bloom year-round. Step across the motor court into the grand foyer with inlay hardwood floor, you will be greeted by an elegant living room with breathtaking views of the manicured grounds to the ocean and islands beyond. The living room offers soaring double height ceilings surrounded by a library on the upper level for cozy lounging or quiet reading. Oversized French windows and doors perfectly frame the tranquil gardens, offer an abundance of natural light, and provide a seamless flow to the covered porches outside. The well-appointed floor plan offers grand-scale public rooms, with handcrafted millwork and stunning red oak floors throughout. The open kitchen is equipped with top-of-the-line appliances, including a double-wide Gaggenau fridge/freezer, a huge center island with natural quartzite countertop, and overhead skylights. It opens directly to the formal dining room and family room - perfect for entertaining. The primary suite occupies an entire wing on the second floor and is outfitted with a beautiful sitting area with fireplace and private ocean-view balcony, a dressing room with wet bar, and dual walk-in closets and bathrooms. Two additional ground floor bedroom suites and a lower-level office/recreational area complete the main residence. Outside, the verdant gardens boast a variety of amenities and luxuries, including a charming storybook one-bedroom cottage, and a studio apartment above the garage with private driveway. Additional outdoor amenities include a sparkling crescent-shaped pool with built-in spa, entertainment decks, and an outdoor kitchen under a wisteria-covered dining pergola. Meandering paths lead you through lush plantings and tree canopies to the lower level with a tree house, vegetable bed, secret garden in the woods, and the dry creek. Hidden from the road behind mature vegetation, Lilac Manor's privacy is assured with three gated entries and its location on a peaceful lane tucked away in Montecito. Conveniently situated near Montecito Upper Village shops, restaurants, and Birnam Wood Golf Club, this estate offers serenity with breathtaking ocean vistas and is a true garden lover's paradise.
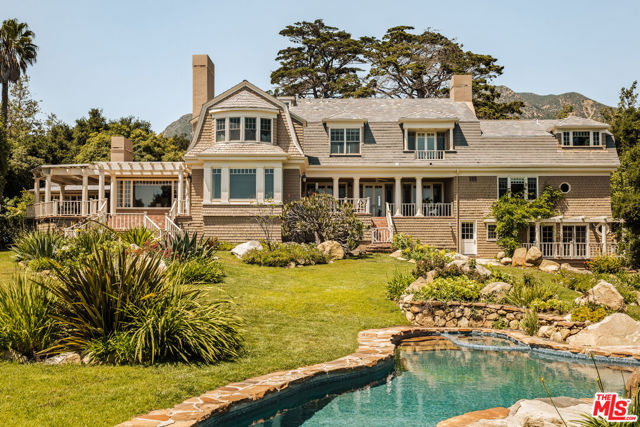
Stevenson
3159
Pebble Beach
$10,900,000
4,892
5
6
With sweeping views of Spyglass Hills 11th fairway and filtered ocean vistas, the Waterbridge House is an extraordinary Scandinavian-Japanese minimalist estate. This newly constructed compound is comprised of the stunning main house, a private ADU, and a Tea House (Guest House) floating on water. The striking architecture embraces intentional simplicity, blending natural elements with modern form. Two architectural axes, interior and exterior, guide you through spaces that reveal and conceal, including the "Waterbridge," a glazed walkway over a tranquil pond. The sculptural Cloud Steps lead to a light-filled interior where polished concrete floors, Western floor-to-ceiling windows, Italian concealed Infinity doors, and Poliform cabinetry define quiet luxury. Sustainability meets sophistication with triple-glazed windows, radiant heat, and an automated energy recovery system. From Sub-Zero, Wolf, and Miele appliances to Italian Flos lighting and Simply White plaster walls, every detail reflects enduring craftsmanship and environmental mindfulness. Located in the heart of Pebble Beach near The Lodge and by the Spyglass Club House, Waterbridge House is a half mile to the beach and a short drive from all the wonderful amenities of Carmel, Big Sur, and the Monterey Peninsula.
