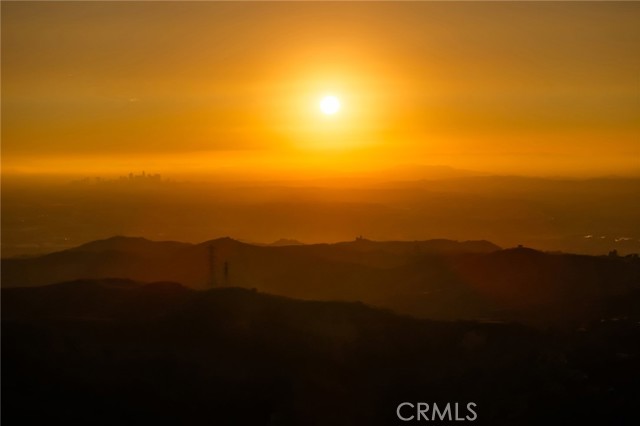Search For Homes
Form submitted successfully!
You are missing required fields.
Dynamic Error Description
There was an error processing this form.
Kingsbridge
2030
Oxnard
$1,699,000
2,237
3
3
This splendid residence in Mandalay Bay showcases an exquisite kitchen featuring cherry cabinets, LG Stainless appliances, including a stainless steel dishwasher, refrigerator, five-burner stove, microwave, etc. The kitchen is further enhanced by granite countertops and a custom stone backsplash, complemented by a wet bar. You'll also notice the attention to detail with a custom front door, handcrafted second-floor railing, elegant crown moldings, and luxurious travertine stone flooring throughout. The bathrooms are adorned with beautiful cabinets, granite surfaces, and high-quality hardware. Not to forget, this home comes with a 40-foot boat dock complete with vinyl fencing. Come and explore this east-facing Bristol model, one of the most sought-after floor plans, with generously sized bedrooms. Experience the idyllic lifestyle of residing in the Channel Islands harbor, where you have the unique opportunity to live right on the water. Close proximity to Hollywood Beach, Silverstrand, and Oxnard Shores, allowing you to savor the pleasures of harbor living while also enjoying the coastal beach life. Tenant Occupied until June 4, 2024
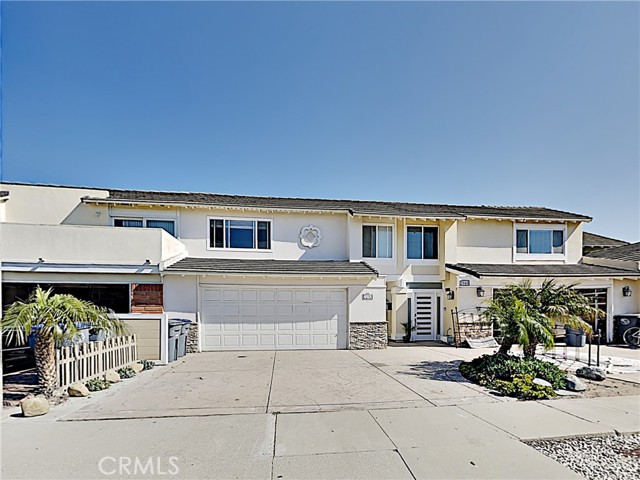
The
12555
Los Angeles
$1,699,000
2,347
2
2
A refined sanctuary nestled within The Vista - an intimate, guard-gated community of just 19 homes in Brentwood's coveted Mountaingate enclave. This European-inspired retreat blends timeless design with quiet sophistication, featuring soaring 18-foot ceilings, two fireplaces, handcrafted limestone floors, and artisan wrought iron railings. The expansive eat-in kitchen is bathed in natural light from an overhead skylight, offering a seamless space for both daily living and entertaining. The serene primary suite boasts a generous spa-like bath and a versatile attached lounge or office, opening to a secluded garden patio framed by manicured landscaping and picturesque mountain views. With a direct-access two-car garage and access to a tranquil community pool and spa, this elegant residence offers both privacy and an elevated lifestyle in one of Brentwood's most exclusive settings.
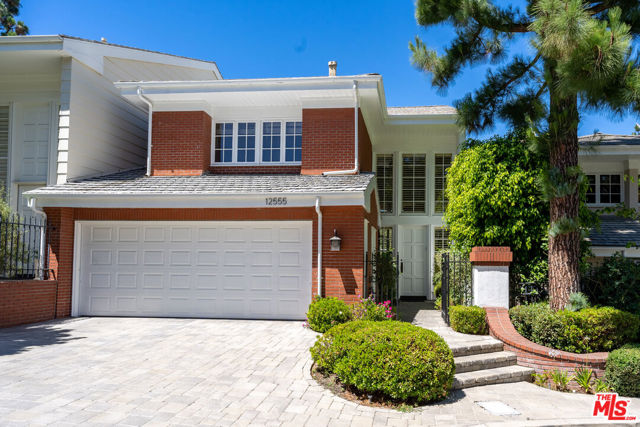
Roundstone
2846
Gilroy
$1,699,000
3,528
5
4
Welcome to Eagle Ridge, where luxury meets tranquility. This stunning house is nestled within a gated community, offering both security & exclusivity. Step into a chef's paradise w/high-end appliances that make cooking a delight. The spacious kitchen features a large island, perfect for entertaining or casual dining, elegant cabinetry & beautiful granite countertops. Retreat to your spa-like master bath, to relax & rejuvenate. Enjoy the expansive walk-in closet. Featuring a casita, perfect for guests or private office space. The bright & airy living areas are flooded w/natural light, creating an inviting atmosphere throughout. Located close to the wine trail, indulge in local vineyards & fine dining experiences. Engage in friendly competition at the bocce ball courts or simply enjoy the lush surroundings of this vibrant community. The community offers walking trails & is just a stone's throw away from the community pool & playground, making it ideal for families & outdoor enthusiasts alike. This home is not just a place to live; it's a lifestyle. With its blend of luxury, comfort, and community, youll find everything you need right at your doorstep. Dont miss the opportunity to make this dream home yours! Schedule a viewing today & experience the magic of Eagle Ridge living.

Dogwood
4260
Seal Beach
$1,699,000
2,547
4
3
Stunning tri-level “Cornell” model pool home in the prestigious area of College Park East. The impressive double-door entry welcomes you into this remarkable home showcasing soaring vaulted ceilings in the living room and dining room creating a sense of spaciousness. The kitchen is truly a chef’s delight… This gourmet kitchen is beautifully appointed with custom warm wood cabinetry, decorator tile backsplash, granite countertops, stainless steel appliances including a high-end GE Profile 42” refrigerator, microwave, oven, double-drawer dishwasher, 5-burner gas cook top and peninsula seating for casual dining…surrounded by dual pane windows providing an array of natural light. You’ll love the family room giving center stage to the floor to ceiling built-in custom crafted white cabinetry with bookshelves and a stunning “whitewashed” brick fireplace & hearth, plus a built-in dry bar and glass-front display cabinet. French Doors lead out to a captivating backyard oasis, where a sparkling pool and spa (solar heated and paid for) with colorful mood lighting and cascading water features create a resort-like atmosphere. The lush shrubbery and raised planter add a touch of natural beauty to this enchanting space. A well-loved feature of this home is the downstairs bedroom with adjacent bath perfect for visiting guests or an in-home office. Upstairs you’ll find two secondary bedrooms and a luxurious Primary Suite with 2 wardrobe closets and an outdoor balcony (offering space for future expansion). The recently remodeled Primary bath is gorgeous and has timeless appeal. Notable upgrades include; attractive wood flooring, updated baths, central air, copper plumbing, smooth ceilings, recessed lighting, designer light fixtures, new interior doors, Plantation shutters, indoor laundry & storage, 200 amp electrical panel, solar pool heating, roll-up garage door, a durable integrated tiled garage floor, and a 50amp plug for Electric Vehicle, and built-in storage cabinets and so much more! Highly acclaimed Los Alamitos School District. Truly a one-of-a-kind GEM!
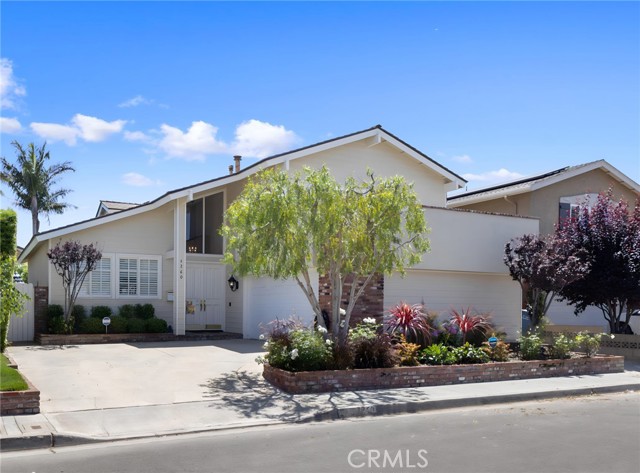
Nichols Canyon
2250
Los Angeles
$1,699,000
1,760
2
3
Must see this Lower Nichols Canyon oasis with modern decorator finishes and entertainer's layout. Set on a private corner lot with no direct neighbors and across from the natural creek. When you enter the massive pivot metal door into the gallery like living room with tall ceilings, stamped panel ceiling and natural light you are transported into a luxury haven. This is an ideal canvas for elevated design with wide plank French oak floors, stunning chrome fixtures and select finishes throughout. The show stopping marble and metal kitchen featuring FLATIRON NYC custom cabinets, exposed wood beams and top of the line appliances flows to the large covered deck and manicured gated yard. The upstairs primary suite is a retreat with vaulted ceiling, skylights, huge walk in closet and out of this world marble bathroom with polished steel standalone tub and custom vanities. The lush and private landscaped backyard with flat grassy area, manicured paths and architectural fountains is perfect for entertaining and leads to the lower level detached studio. The garage is vaulted with floor to ceiling storage cabinets and has a 200sqft bonus space ideal for office or gym. Will not find a nicer move in ready home surrounded by multimillion dollar neighbors.
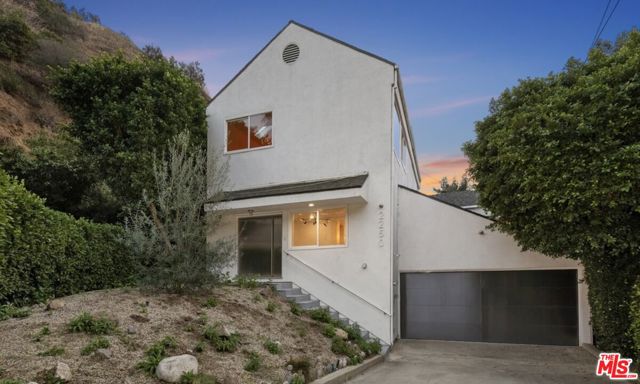
Stone Canyon
3920
Sherman Oaks
$1,699,000
1,859
3
3
This picture-perfect single-level Mid-Century Ranch sits on a peaceful street south of the Blvd and adjacent to Deervale-Stone Canyon Park. Originally built in 1952, 3920 Stone Canyon maintains much of its original charm while being updated for modern convenience. The chef's kitchen is outfitted with a Sub-Zero fridge, a double oven, and an island topped with a six-burner range. A charming and stately den sits just off the dining room, with rich wood cabinetry and a second fireplace. The living room boasts detailed woodwork and wainscoting, a gas and wood burning fireplace, and a broad bank of windows that look out onto the rear brick patio. This low-maintenance outdoor space is surrounded by lush greenery and ivy and a mature lemon tree, making it an ideal spot to relax and entertain amidst the serene sounds of the canyon. The spacious primary suite offers a marble-accented bath with dual sinks and French doors to the patio that allow you to step right out of the bedroom into the in-ground hot tub, or vice versa. A secondary en-suite bedroom, a ship-lap lined bedroom/office, a separate laundry room, and an attached two-car garage round out this convenient layout. The home offers an incredible amount of built-in storage, with spacious closets and cabinetry throughout. 3920 Stone Canyon is moments away from the area's best dining and shopping along Ventura, and offers easy access for commuters throughout the valley, the westside, and Hollywood via the 405 and 101 freeways.

6th
4016
Leimert Park
$1,699,000
3,200
5
5
Expansive Luxury in Leimert Park | 4 Bed 4 Bath 2700 Sqft Main House | 500 Sqft Back House (ADU-ready) | Fully Renovated with Plans and Permits | This showcase compound blends thoughtful design with modern functionality throughout its stunning Spanish-style main home and permitted rear bonus unit. The lower level offers a sunlit living room with 10-foot ceilings, designer kitchen with quartz counters and custom cabinetry, formal dining room, sparkling powder room, and spacious en-suite bedroom with walk-in closet. Upstairs you will find a striking hallway bathroom, two guest bedrooms, and the spacious primary suite. Every system and surface has been upgraded, including new electrical, plumbing, HVAC, and windows. Outside, landscaped grounds frame the 2-car garage and detached 500 sqft back house - perfect for an entertainment studio, office space, home gym, or easy ADU conversion with the addition of a shower and kitchenette. Spacious, turn-key, and nestled north of MLK Blvd in the heart of Leimert Park, 4016 6th Ave eagerly awaits its proud new owner.
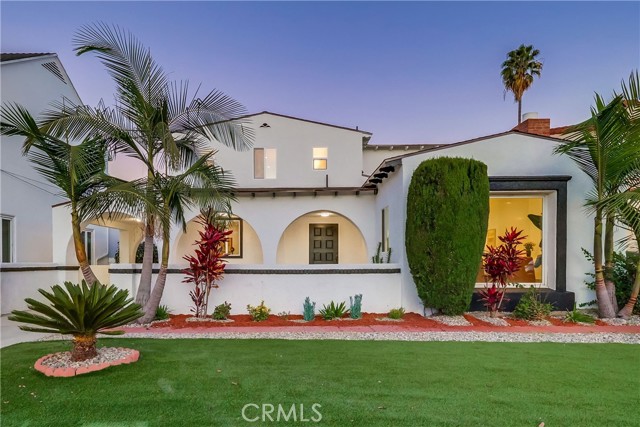
Sunswept
3819
Studio City
$1,699,000
2,484
3
3
BOM! Perched on a quiet hillside above Studio City, this mid-century retreat offers panoramic views and a tranquil sense of escape while still just moments from the heart of Ventura Blvd. Set on a generous 13,500 sq ft lot, the home seamlessly blends indoor-outdoor living with the timeless charm of clean lines, natural light, and thoughtful design.The main level features a bright and airy 2BD/2BA layout, where walls of glass frame stunning valley views and a granite fireplace anchors the open-concept living and dining areas. The adjacent chef's kitchen is ideal for entertaining or quiet nights in, all flowing effortlessly to an oversized deck made for sunrise coffee and sunset wine.Downstairs, a spacious 1BD/1BA extension continues the vibe, with its own living area, kitchen, and direct access to a peaceful covered patio perfect for guests, working from home, or creating your own retreat space. A detached 2-car garage and lush hillside surroundings complete this private, versatile property. Whether you're seeking a serene primary residence, a space to grow into, or a smart investment, this is Studio City living at its best calm, connected, and full of possibility. Property is also listed for lease at $9,995.
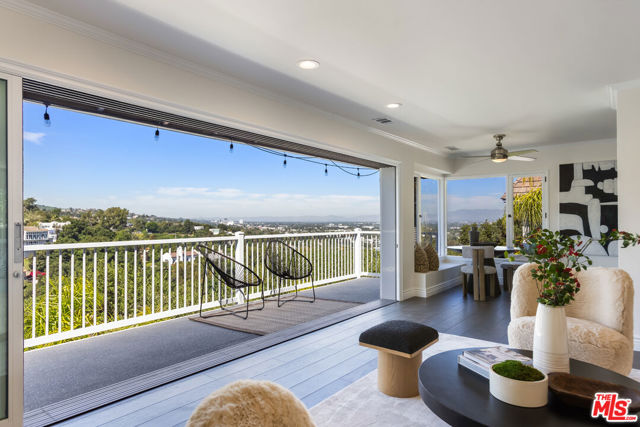
Berkeley
3110
Los Angeles
$1,699,000
1,405
2
2
Set on a peaceful street in the coveted Silver Lake Hills, this designer-renovated residence offers a private escape in the heart of Los Angeles. The open, airy floor plan is infused with a subtle Mid-Century sensibility, where every room connects seamlessly to outdoor living spaces. Winding steps lead to a spacious upper yard with sweeping vistas, the perfect backdrop for entertaining or unwinding. The home's many thoughtful upgrades include a gourmet kitchen with premium appliances, a gas fireplace, updated plumbing and electrical, and eco-conscious features such as bamboo flooring, a tankless water heater, and a high-efficiency HVAC system. A finished lower-level bonus room of approximately 330 square feet offers flexible space for a studio, office, or guest room. All this, just moments from the vibrant cafes and shops of Sunset Junction and leisurely strolls around the reservoir.
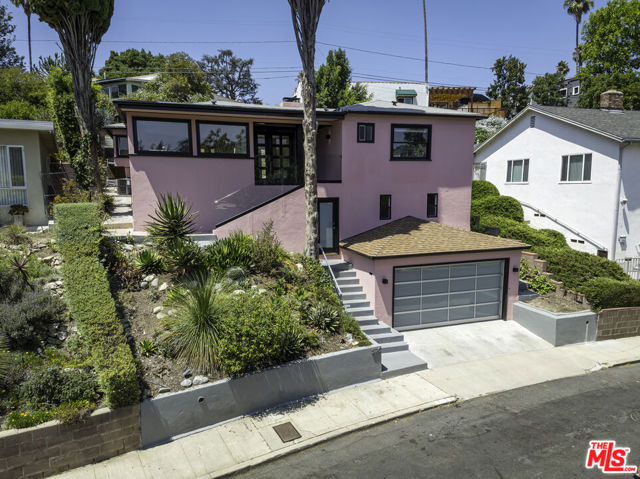
Quartz
11735
Fountain Valley
$1,699,000
2,232
4
3
EXCEPTIONAL HOUSE with BEAUTIFUL YARDS Your search is over. This incredible two-story house is truly a rare property in Fountain Valley. It is located in a quiet and highly-desirable neighborhood with gorgeous curb appeal and street view. Furthermore, this wonderful home boasts a formal living room with high-ceiling and fireplace, dining room, family room, and a wet bar. Not to mention a huge landscaped backyard that is ready for parties and still have room to build a potential ADU. Also, the backyard is adjoining the Los Amigos High School's open field, which offers view from back bedrooms on the second story along with enhanced privacy due to the lack of neighbors located behind this property. With approx. 2232 square feet of living space, this incredible house has 4 bedrooms and 3 bathrooms for a large family to stay and entertain your guests. The house has been remodeled recently. The kitchen features granite countertops. Other upgrades include new interior and exterior paint, ceiling fans, interior doors and hardware, recessed LED lights throughout, and central Heat/AC. The entire tile roof was professionally cleaned and coated for color preservation of many years to come. A great bonus this house has is a side yard with double gate for RV access. Centrally located in the award winning public school district. Minutes away from local tasty restaurants, coffee shops, grocery stores, Fountain Valley Regional Hospital, Mile Square Park, Golf Courses, and major freeways. This house is truly one of a kind. Don't miss out on this amazing opportunity. It is one of the best buy in Fountain Valley. Current Tenants on short-term lease. Drive-By Only. PLEASE DO NOT DISTURB TENANTS.
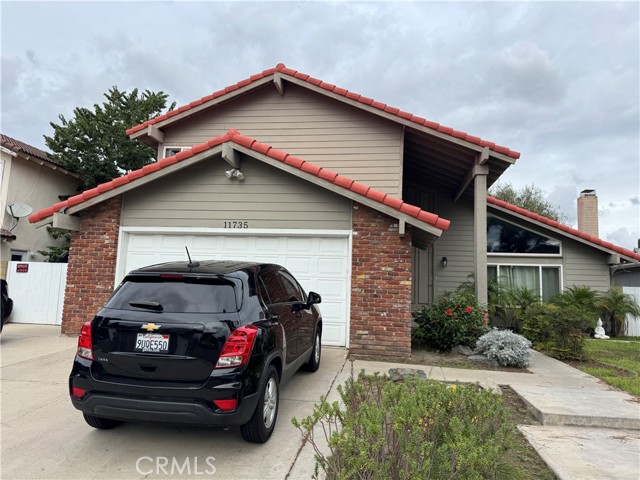
Eldora
500
Pasadena
$1,699,000
2,476
4
3
It has been a busy year on Eldora Road! Three of the forty homes have sold and now a fourth is available. Generally, there is very little movement on Eldora due mainly to the sense of community that exists here. I have called it home since 2003 and many of my neighbors have been here much longer. It is a special street and worthy of the most discerning of buyers.Our latest offering is 500 Eldora Road, a 1921 Colonial Revival designed by architect Justin F. Hastings and built by F.D. Davis & Company. Elegant, wonderfully appointed, and beautifully crafted are just a few of the attributes that make this home one-of-a-kind. The floor plan of 2,476 square feet includes three bedrooms upstairs, an office/fourth bedroom downstairs, along with three bathrooms all on a large 8,715 square foot parcel.Off the porte-cochere is the covered front porch and a wonderful place to enjoy the San Gabriel mountains and the neighbors walking along the meandering sidewalk. The formal entry includes a remodeled 1/2 bath and opens into the living room, kitchen, and stairs to the 2nd floor. The living room is spacious with multiple large windows, Batchelder fireplace, base and crown moldings, and hardwood flooring. The dining room showcases the rear yard through its picture window and offers a tray ceiling and designer lighting. The newly renovated kitchen includes ice white quartz counters, breakfast bar, stainless appliances, a butler's pantry, and a separate laundry area with access to the rear yard. The office/4th bedroom is off the living room and offers a French door to both the rear deck and living room. Upstairs are the three bedrooms and two full bathrooms. The front bedroom includes a walk-in closet and French windows while the rear bedroom offers multiple windows and a closet that spans the width of the room. The primary suite features a large main room, a sitting area, and a primary bathroom with shower, dual sinks, and a bathtub. The hallway bathroom has been remodeled with tiled floors and walls, large vanity, and a window.The front and rear yards have been professionally manicured and maintained with an assortment of plants, hedges, bushes, and mature trees. The rear yard has both a stone sitting area and wood deck along with a large Oak tree and spacious grassy area. Additional features include detached garage, central hvac, copper plumbing, basement, and tankless water heater.
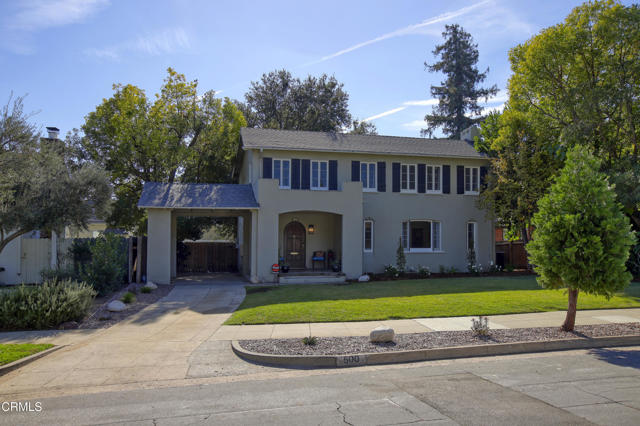
Buena Park
3838
Studio City
$1,699,000
1,616
4
3
A compelling lifestyle awaits with this remarkable Mid-Century Modern, circa 1950 sited high in the hills of Studio City. Hip, relaxed, refined with a stylistic identity all its own, the property resides in divine harmony with its organic environment of towering trees and verdant mountain backdrop. Boundless, breathtaking city light and jetliner views are showcased through walls of glass and patio. Simplicity is the new luxury as sleek, clean lines of the exterior extend into the interior where artful form follows high function. Stylish landscaping is low maintenance, attractive and eco-friendly. Interior spaces are casually elegant and airy with serene neutral hues and captivating natural light with the modernist devotion to connecting the indoors to the out achieving a feeling of communion with nature. Sleek, modernized baths feature fine lighting, fixtures and finishes. The kitchen is a perfectly scaled, updated culinary center designed for the adventurous at home chef. Imbued with stainless steel appliances and stone countertops. With an emphasis on lifestyle, the outdoor space defines Southern California living as sliding glass doors reveal an idyllic, private backyard retreat. An alluring venue for day to dusk relaxed al fresco leisure and endless outdoor entertaining. An array of highlights includes a fabulous DETACHED EN SUITE STUDIO offering a myriad of possibilities for that highly sought after work from home space. Located in the acclaimed Carpenter Charter School District with proximity to CBS, NBC, Warner Bros, Disney and Universal Studios, and just moments to Fryman Canyon, Studio City's beloved farmer's market and the chic shopping and dining district along famed Ventura Blvd. This modern urban hills retreat of unique style and enduring design is the place and space where you want to live. Welcome!
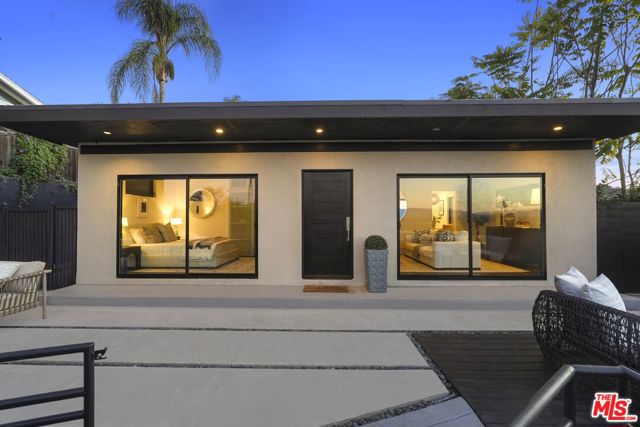
Carancho Rd
20491
Temecula
$1,699,000
3,087
4
3
Welcome to 20491 Carancho Road, a private Mediterranean estate perched atop nearly nine acres of gently rolling, meticulously groomed land in the exclusive hills of De Luz. A long, scenic driveway winds through hundreds of producing avocado and lemon trees, leading you to a hilltop residence that captures panoramic 360-degree views of Temecula’s most picturesque landscape. This gated property offers unmatched privacy, resort-style amenities, and an atmosphere that feels worlds away—yet remains just minutes from Old Town Temecula, Wine Country, shopping, dining, and top-rated schools. The home spans over 3,000 square feet of refined living space, beginning with a grand entry framed by soaring 20-foot ceilings and flooded with natural light. The great room showcases Italian-inspired architectural columns, custom built-ins, and an elegant fireplace that sets the tone for the rest of the residence. The gourmet kitchen is designed for both function and entertaining, featuring a large island with 6-burner cooktop, granite countertops, custom cabinetry, double convection ovens, abundant storage, and an effortless flow into the dining and family room areas. Living is easy on the main floor thanks to a spacious primary suite complete with dual walk-in closets, his-and-hers sinks, a vanity, oversized soaking tub, and a large walk-in shower. French doors open directly to the backyard, providing seamless access to the resort-style pool, heated spa, and covered outdoor entertaining area with wet bar and sink. The downstairs also includes a versatile 4th bedroom or office with French doors. Upstairs, two expansive bedroom suites each offer private balconies with sweeping vistas of the surrounding groves and hills. The grounds offer endless possibilities—gentle terrain ideal for vineyards, additional orchards, future guest house construction, or a sports court. A steel workshop/RV barn with electricity, oversized three-car garage, excellent security system, central vacuum, and extensive parking for 12+ vehicles round out this exceptional property. This is more than a home—it is a rare hilltop sanctuary blending luxury, privacy, natural beauty, and agricultural potential into one extraordinary offering.
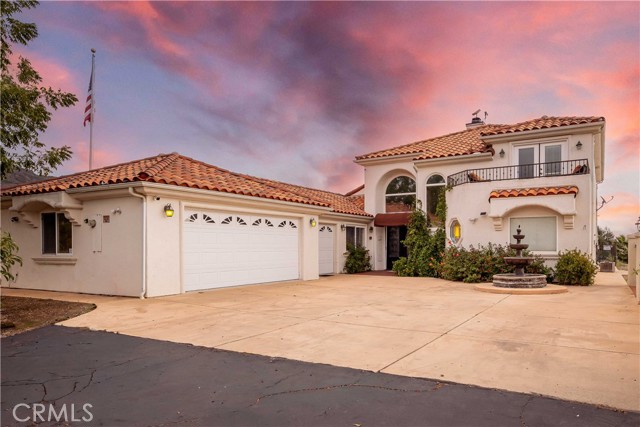
Stanford
1805
Redondo Beach
$1,699,000
1,729
3
2
Some homes feel instantly right the moment you step inside—light, open, and calming in a way that makes life seem a little easier. This beautifully updated home in the coveted Golden Hills offers exactly that feeling. Adjacent to Hermosa Beach and moments from the sand, it’s a place where everyday living becomes brighter, smoother, and more connected. The entire top level is devoted to open-concept living, designed with a clean, modern flow that makes both daily routines and gatherings feel effortless. Here, the private primary bedroom sits quietly tucked away, creating a peaceful retreat above the rhythm of daily life. The chef’s kitchen—with cooktop, double oven, stainless appliances, and granite countertops—anchors the space, inviting everything from quiet morning breakfasts to lively dinners with friends. The living room is filled with natural light and opens directly onto the balcony, where city and mountain views create a moment of calm, whether it’s sunrise coffee or unwinding at sunset. Downstairs, two large bedrooms offer space and flexibility for family, guests, work, or creative pursuits. One of them opens through sliding doors to the backyard—a serene extension of the home perfect for lounging, play, pets, or simply enjoying the South Bay breeze. Hardwood floors, recessed lighting, air conditioning, and thoughtful updates throughout elevate comfort without overwhelming the simplicity of the design. The oversized two-car garage with a full window provides options for a gym, office, or studio as life evolves. Outside, everything you need is close: Lazy Acres for groceries, Mira Costa High School within walking distance, Valley Park, local cafés, and the beachfront paths that make South Bay living so energizing. Weekend mornings can start with a bike ride to the beach, or slow down with coffee on the balcony and a quiet moment in the yard—the ideal blend of activity and tranquility. Light-filled, intuitive, and welcoming, this is a home where life feels grounded, easy, and full of possibility. Come feel the warmth and natural calm this home creates.

Frame
115
Irvine
$1,699,000
2,892
3
3
This Modern and Spacious End Unit Residence offers an exceptionally bright and open floor plan, enhanced by abundant natural light, soaring ceilings, and sleek contemporary finishes. The seamless layout connects the living, dining, and kitchen areas—perfect for both everyday living and entertaining. Built by Lennar in 2020 and meticulously maintained by the original owner, this home features 3 bedrooms and 3 bathrooms thoughtfully arranged within the main living area. A large Bonus Room on the top floor adds valuable flexibility—ideal for a home office, media room, gym, or playroom. Additional highlights include: Extra-large balconies on both the second and third floors, High-quality waterproof hardwood flooring, Central kitchen island, Two bathrooms with double sinks, Laundry room with sink and built-in cabinetry, Solar system, and Attached 2-car garage with direct access. Enjoy the oversized balcony with scenic views, perfectly designed as an extension of your indoor living space—ideal for outdoor relaxation or hosting guests. Residents enjoy resort-style community amenities including pickleball courts, pool & spa, fire pits, picnic and BBQ areas, playgrounds, dog parks, sport courts, biking trails, clubhouse, and more. Located in the desirable Great Park neighborhood, this home is just minutes from local parks and is walking distance to Cadence Park School, with convenient access to Irvine’s award-winning schools and community features. This is truly a lovely home—full of modern comfort and lifestyle appeal. Bring your imagination and make it yours! A must-see to appreciate!
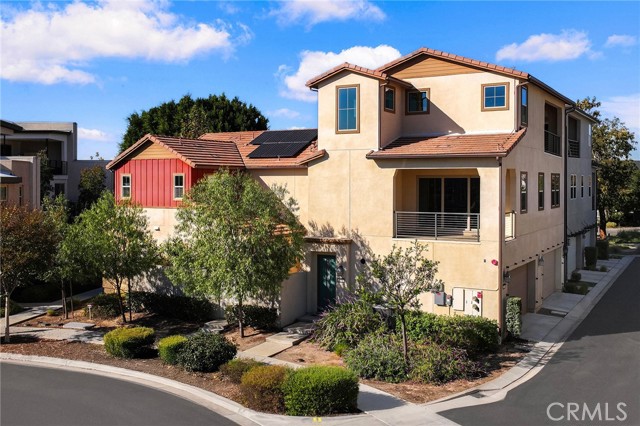
Ruhland Unit A
1912
Redondo Beach
$1,699,000
2,320
4
3
This detached townhome offers the comfort, privacy, and livability of a single-family residence with the ease of low-maintenance living. Light, bright, and thoughtfully designed, the two-story layout features 2,320 sq ft of generous living space and a private backyard, creating a functional home base in one of North Redondo’s most convenient pockets—just half a block east of Aviation. The main level opens with an airy, inviting floor plan enhanced by rich wood floors, crown molding, and a granite-accented fireplace with wood mantel that grounds the living space. The seamless flow from living to dining to a spacious and private backyard supports both everyday routines and effortless entertaining. The kitchen is well-equipped with stainless steel appliances including an LG Smart InstaView Door-in-Door Refrigerator, GE 5-burner gas stove top, oven, microwave, and dishwasher, granite counters, and cherry cabinetry, offering both style and practicality. Upstairs, the expansive primary suite serves as a true retreat with an extra sitting area perfect for some office space or place to unwind, fireplace, balcony, huge walk-in closet, and an elegant spa-worthy bath featuring a 6-ft soaking tub and separate shower with rainfall showerhead. Three additional bedrooms and a full bath complete the upper level, along with a conveniently located laundry room with storage. The private backyard provides room for entertainment or relaxation, perfect for weekend BBQs, or just letting the kids or pets run wild. A two-car garage with extra storage, only two units on the lot, and a low HOA contribute to the convenience and value offered here. If you’ve been hunting for a home that feels like a single-family gem—roomy, comfortable, thoughtfully designed, wonderfully private, and close to parks, schools, dining, major South Bay corridors, and just a mile and a half to the beach—this one checks all the boxes and then some.
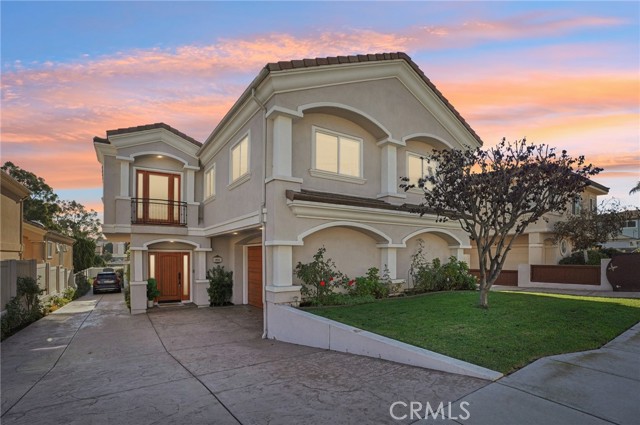
Moraga Ave
4543
San Diego
$1,699,000
2,477
4
3
Custom Remodeled Home in Bay Ho. This 4 bed, 3 bath dream home was fully reimagined with high-end design, elevated finishes, and everyday functionality in mind. From the moment you walk in, the open layout, natural light, and designer details make the home feel like the perfect blend of luxury and comfort. The kitchen is the true showpiece—dual sinks, a built-in coffee bar, wine fridge, and an abundance of custom cabinetry. The oversized island is made for dinner parties, Sunday brunch, or simply hanging out with friends. Upstairs, the primary suite lives like a private retreat with a balcony overlooking the canyon, a spa-like bathroom with a massive walk-in shower, and generous closet space. Every bathroom has been upgraded with modern tile, sleek vanities, and high-end fixtures. Three additional bedrooms offer endless flexibility for guests, an office, or a creative studio. Huge Bonus: ADU-Ready Setup The attached garage can be easily converted into an ADU—perfect for multigenerational living, long- or short-term rental income, or offsetting your mortgage. And even with an ADU, you still have ample space for 4+ cars, plus the ability to rebuild a garage if desired. This property checks all the boxes for both homeowners and investors. Step outside to a fully fenced yard with mature fruit trees—peach, lime, orange, fig, avocado, and more. There’s plenty of space to entertain, garden, or even add a pool. Minutes from the beach, restaurants, freeways, and shopping. This home nails the balance of gorgeous design, smart investment potential, and everyday livability.
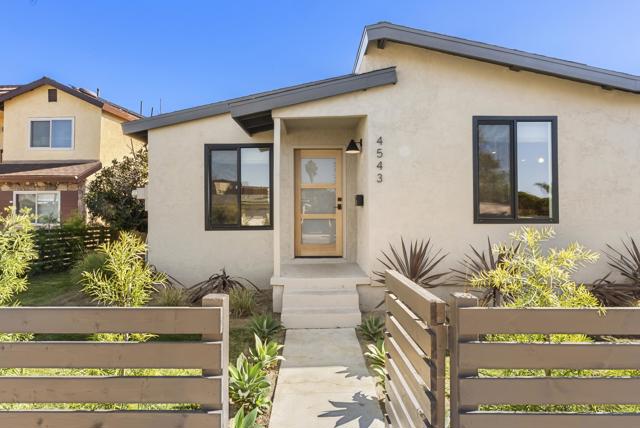
Shenandoah
6424
Los Angeles
$1,699,000
3,150
4
3
This is a Trust Sale - No Court Confirmation is required. Investors looking for a cosmetic fixer or the Do-It-Yourself buyer looking to save thousands of dollars this spacious home is for you. It's priced to sale and offers plenty of upside potential. Welcome to 6424 Shenandoah Ave, a charming single-family residence nestled in the vibrant community of Ladera Heights. This spacious home offers 3,150 square feet of living space, on a lot of over 9,000 sq. ft., 4 large sized bedrooms, 3 bathrooms, an oversized living room and a formal dining room. With a flexible floorplan and solid bones, this property is perfect for buyers looking to add their personal touch and create their dream home. Whether you are an investor, first-time buyer, or someone ready to update and make it your own, this property is full of possibilities. The property is tenant occupied but will be delivered vacant at COE.
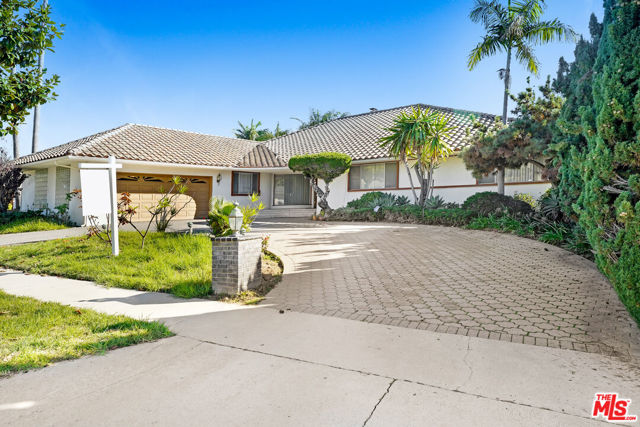
Forbes
9055
Northridge
$1,699,000
2,700
6
4
Main Home and ADU Fully Remodeled and Permitted Move In Ready Never Lived In Welcome to 9055 Forbes Avenue a beautifully reimagined single family home with a brand new fully permitted ADU a rare opportunity in the heart of Northridge. This property has been completely remodeled offering a true new construction feel from the moment you arrive. Every detail has been thoughtfully upgraded including brand new drywall electrical plumbing sewer line roof all new windows exterior paint new pavers kitchen and bathrooms. The home features an open layout with high ceilings wood color flooring and fresh white interior paint that enhances the abundant natural light from oversized windows. The modern kitchen offers stainless steel appliances contemporary cabinetry and an open flow ideal for everyday living and entertaining. A dedicated laundry room adds convenience. Bathrooms feature spa inspired showers premium tile work and stylish finishes creating a luxurious and calming atmosphere. The property includes two brand new HVAC systems one for the main home and one for the ADU as well as two tankless water heaters. The detached ADU offers approximately 700 sq ft with 1 bedroom and 1 bathroom including its own modern kitchen and beautifully finished bathroom with the same high end upgrades as the main home. Ideal for rental income extended family or a private guest suite. Additional highlights include brand new pavers fully paid off solar and all work fully permitted. This is a true turnkey opportunity and the property has never been lived in. Experience modern living at its finest welcome home.
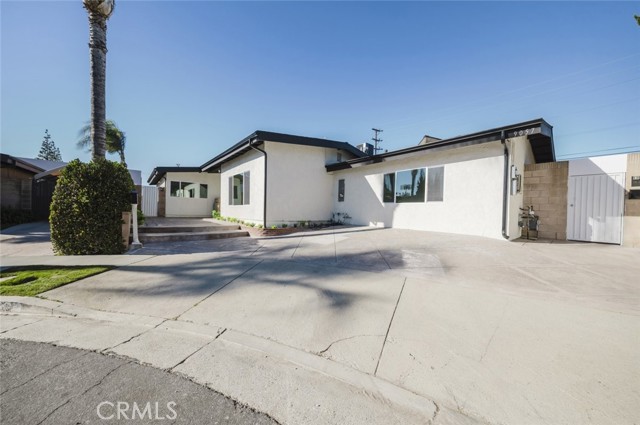
Heliotrope
1804
Santa Ana
$1,699,000
3,188
5
4
This is your opportunity to own a multi-generational home in beautiful, historic Floral Park! A neighborhood that was officially designated a registered historic district in 2023. Built in 1937 and lovingly held by the same family for decades, this residence offers an authentic glimpse into the architectural character and lifestyle of the 1930’s. Many original features remain intact, awaiting a new owner with the vision to restore and reimagine them for modern living. Tucked away in a cul-de-sac on Heliotrope Drive, the home enjoys the classic charm the community is known for, such as vintage street lamps, mature tree canopies, concrete roadways, expansive lots, and a timeless sense of place. A standout feature of the property is the fully self-contained in-law suite, complete with its own kitchenette, living room with fireplace, private bedroom, and dedicated entrance leading out to the backyard. Perfect for extended family, guests, or multi-generational living. Another notable feature about the property is the detached 2-car garage complete with a workshop and separate tool room. While this home has had minimal updates in the last 50 years, it presents a remarkable opportunity to become a part of the enduring legacy of Floral Park. Bring your imagination and craftsmanship to create something truly special!
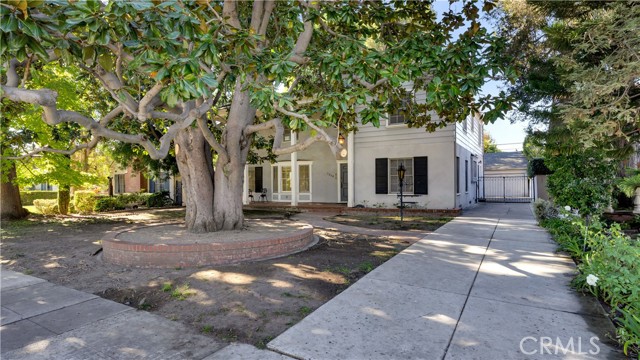
Southern Hills
54087
La Quinta
$1,699,000
3,370
3
4
There isn't a more exquisite south-facing view of PGA West's Stadium Course and surrounding mountains available for purchase! Even though you'll already be sold on the home after taking in the panoramic golf course and mountain views of the 6th and 7th holes from your newly renovated back patio space. It's still worth noting all the incredible features this home has to offer! As you walk through the entry gate, you're immediately struck by the beauty of the landscaping and the tranquility of the water feature, creating a zen-like environment to gather one's thoughts. Through the courtyard you reach the grand entry of the home, which yields a sneak peak of the ''Wow Factor'' soon to come. The Living Room, Dining Room, Kitchen and Primary Suite all share the same stunningly framed views of the back patio, bringing the amazing qualities of the exterior to the interior. Highlights and features of this home include: imported iron & glass double doors, polished stone flooring, high beamed ceilings, hidden bar and wine fridge, and custom floor-to-ceiling fireplace. The chef's kitchen features custom wood finishes, top-of-the-line Dacor, Miele & Sub-Zero appliances, a walk-in pantry, & convenient breakfast bar. The third bedroom has been transformed into an large office, offering a functional area.The primary bathroom has been completely remodeled with a luxurious soaking tub. A new HVAC unit was also just installed as well! There's really too much good stuff to list about this home, the details are endless. Come see for yourself! Buyer to verify all information.
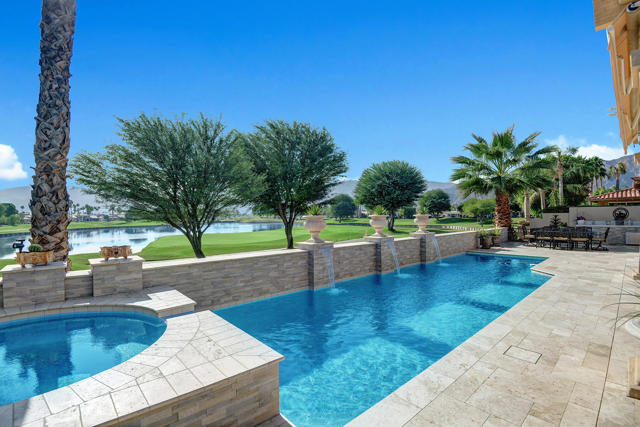
Mesa View
508
Arroyo Grande
$1,699,000
5,000
6
5
Welcome to 508 Mesa View, an exceptional coastal estate offering panoramic ocean views, expansive living spaces, and unmatched versatility on 1 acres in the heart of Arroyo Grande. This property features a stunning 3,960 sq ft main residence with 4 bedrooms and 3 bathrooms, designed for comfort, entertaining, and enjoying the serene coastal landscape. Large windows capture sweeping views and natural light throughout the home, while spacious living areas create an inviting atmosphere for gatherings. In addition, the estate includes a separate 1,100 sq ft apartment with 2 bedrooms, 1 bathroom and laundry room perfect for multigenerational living, guests, or rental income. Car enthusiasts and hobbyists will love the oversized garage, complete with its own bathroom, offering an ideal space for storage, workshop use, or additional flex space. A rare opportunity to own a spacious ocean-view estate with exceptional value. Schedule your private showing today!
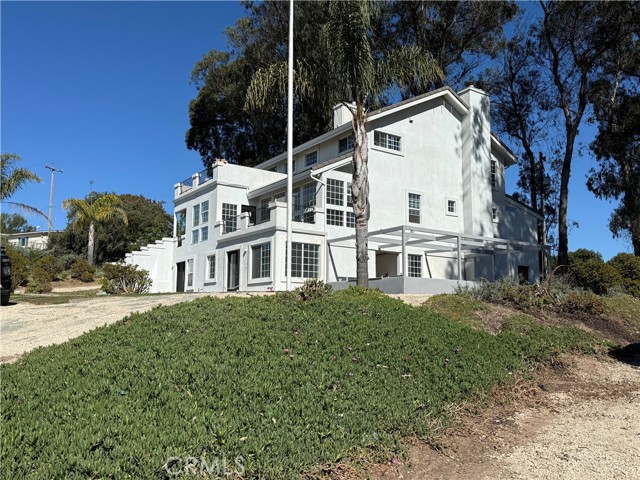
Minnesota
3135
Lincoln Heights
$1,699,000
2,707
4
4
Rarely does an opportunity arise to own an exquisite multi-home Spanish-style estate on a verdant half-acre lot, where the stunning grounds offer a daily connection with nature. Nestled on a serene hillside in historic Lincoln Heights, this 1920's compound features two distinct residences capturing breathtaking views extending to the Catalina Islands. The expansive 22,403-square-foot grounds boast lush landscapes with multiple entertaining areas, patios, decks, and nourishing gardens. The main residence, with 2 bedrooms and 2 bathrooms, includes an elegant porte-cochere. Inside, an impressive living room with arched ceilings, a picturesque window with captivating city views, wood floors, and a decorative fireplace awaits. The remodeled kitchen offers a sunlit breakfast nook that opens to the dining room with a French door leading to the front patio. An attached garage, office, and flex space allow potential for a potential ADU. A long double-wide driveway provides additional parking for 6 cars. Both homes have 2 beds and 2 baths, a dedicated laundry room, air conditioning, dual-pane windows, tankless water heaters, and updated electrical panels. The secondary residence features a brick fireplace, a formal dining room, and a versatile bonus room with private outdoor space featuring a brick oven. At the top of the hillside, sweeping city views are priceless. Multiple tiered levels provide perfect zones for gardening, beekeeping and a chicken coop. Meandering trails lead to numerous trees including peach, guava, citrus, olive and pepper alongside whimsical features like a treehouse and swing. 3135 Minnesota is ideal for multi-generational living, generating rental income or as a personal retreat that provides a connection to the land.
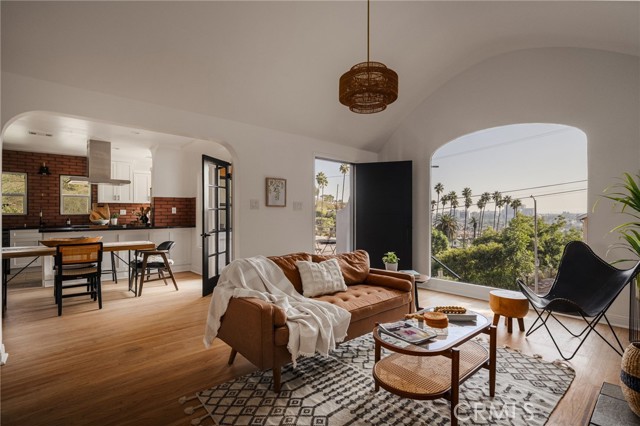
Adams
324
Glendale
$1,699,000
3,376
5
3
Please contact the listing agent for more info. Charming 3-unit Spanish style building with amazing income potential located in the heart of Glendale! The property has been tastefully restored with immaculate attention to detail and focus on preserving the original character and charm. There are two terrace level units (2bd/1ba & 2bd/1ba), as well as 1bd/1ba home with a beautiful garden and several fruit trees. The two terrace level units include hardwood floors, in-unit laundry, breakfast nook, wall unit A/C, updated kitchens and bathroom. The charismatic home in the back has built in vintage cabinets with glass doors, hardwood floors, in-unit laundry, central A/C and heat. A one-car garage with additional parking for each unit on the driveway including a guest spot. Located minutes from The Americana and the Galleria with easy access to the 134 freeway. 32**PLEASE DO NOT DISTURB TENANTS OR WALK ON PROPERTY. DRIVE-BY ONLY**
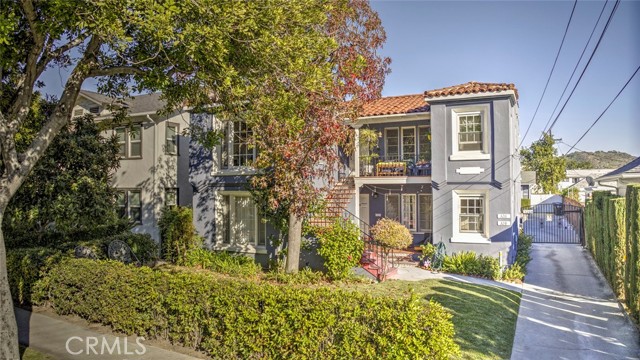
Coast Highway #4
2442
Laguna Beach
$1,699,000
1,103
2
2
2442 Laguna #4 is a rare, renovated 2-bed, 2-bath residence located in an ocean-view oriented community in Laguna Beach, California. Set on a .222-acre property, this home offers exceptional views and an unbeatable location. Every residence at 2442 Laguna enjoys panoramic ocean and Catalina Island vistas, each distinguished by its own sophisticated design touches. Open floorplans are enhanced by large balconies or expansive rooftop decks, contemporary fireplaces, new windows and glass doors, energy-efficient washer/dryer sets, jetted bathtubs, walk-in closets, Noritz instant hot water systems, and advanced wiring for full HDTV, surround sound, home automation, and security. At the heart of each unit is a modern chef's kitchen featuring an island, solid-surface or stone countertops, Wolf ranges and hoods, Sub-Zero refrigerators, Bosch dishwashers, and sleek new cabinetry. Residents enjoy effortless access to Laguna Beach's stunning beaches and coves, a wide selection of restaurants and boutiques, popular destinations such as Main Beach and Aliso Beach, scenic parks and hiking trails, and world-class resorts including the Montage Resort & Spa.
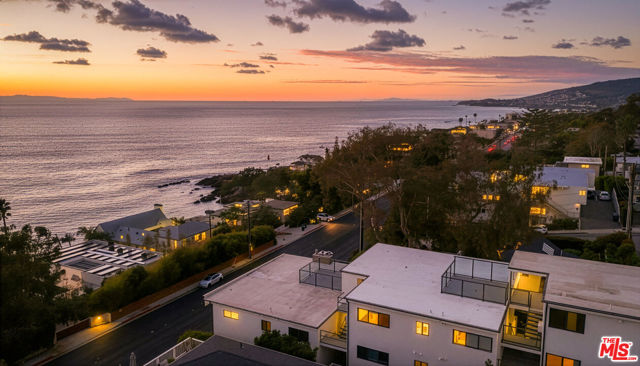
Point Place
689
Bethel Island
$1,698,900
3,380
4
5
Brand New Construction - Great Location with vast water views & private boat dock! No waiting opportunity to capture a Luxury Davidson Collection Home on deep Delta water in the Highly Sought-After Award-Winning Delta Coves Community! The Boathouse offers an open concept floor plan with water views from the moment you enter through the front door. The luxurious Jr. Suite on the main level is perfect for visiting parents or guests, with 3 additional bedrooms upstairs including a grand primary suite with separate spa tub and walk-in tile shower. This home includes DESIGNER SELECTED FINISHES in neutral colors with a splash of navy to match the water-living feel. A Snack Alley behind your kitchen is great for entertaining or for your guests to grab a snack or refreshing drink from the outside covered veranda. Luxury decking flows from the great room out to the covered veranda and extended deck for water and sunset views. Be ready to meet neighbors at Island Camp where you can swim in the year-round heated lap pool, get a workout in the gym, shoot pool in the club house, play pickle ball, get a sand volleyball game going or mingle at a community planned event. This gorgeous 4-bedroom home is well appointed with a 48" Kitchen Aid SS slide-in range & SOLAR INCLUDED! Move-in ready!

Landon
40422
Fremont
$1,698,888
1,945
4
3
Welcome to this gorgeous, elegant, and beautifully (With PERMITS) remodeled home, This home greets you with a spacious Open Floor Plan with a gourmet kitchen that, offers generous, beautiful Calcutta countertops, new cabinets, brand new appliances, gorgeous stonework, opening to the showered sunlit family room with plenty of New All Dual Pane Windows, skylights New Luxury Plank flooring throughout. All 3 Bathrooms are Remodeled with Custom Tile/Marble Surrounds, New Vanities, Toilets & Hardware: beautifully landscaped yard which is great for entertaining. There is a huge master suite, master bath, and separate impressive closet upstairs Bath has a convenient laundry chute to the garage & a junior master downstairs. Recessed lighting, central heat/AC, frankly too many to list. Located close to freeway access, schools, and shopping centers. In addition fully fenced front yard is safe for children to play. You won't want to miss this wonderful home. Excellent Fremont (some of the highest test scores) Schools: Millard Elementary: Walters Middle & Kennedy High with Minutes Away from (Pacific Commons) Major Shopping & Restaurants. Easy Commute Close to BART, I-880 & I-680: Move In Ready.
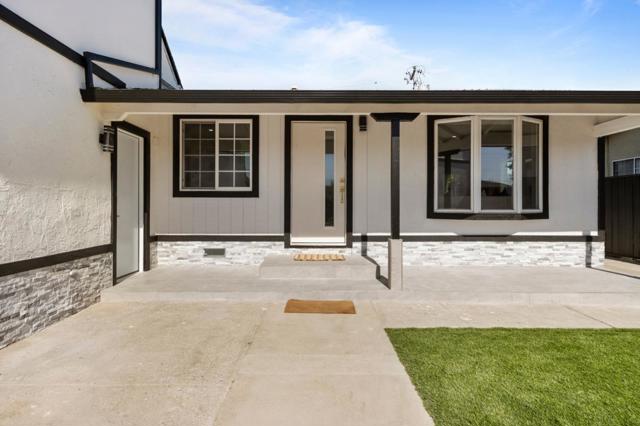
Norman
811
Arcadia
$1,698,888
2,626
4
4
Beautiful Arcadia Home in a Prime Location with Top Schools & Excellent Accessibility Welcome to 811 E Norman Ave, Arcadia, CA, a stunning home in the highly acclaimed Arcadia Unified School District. This spacious 4-bedroom, 3.5-bathroom home sits on a 9,641 sq. ft. lot, with an interior living space of approximately 2,626 sq. ft. (County records show 2,360 sq. ft. with 3 bathrooms; buyers should verify all information independently). Located on a quiet cul-de-sac, this north-facing home is filled with natural light, creating a bright and inviting atmosphere. Recent updates include a new roof (installed in December 2023) and fresh interior and exterior paint, enhancing the home’s appeal. This prime location offers walking distance to highly rated Arcadia schools, making it an excellent choice for families. Additionally, the home is just 10 minutes from Santa Anita Mall, Santa Anita Golf Course & Country Club, supermarkets, restaurants, and entertainment options. For commuters, the property provides easy access to major freeways (I-210 & I-10), Metro Gold Line stations, and public transportation, offering convenient travel to Pasadena, Downtown LA, and beyond. All information is deemed reliable but not guaranteed. Buyers are advised to verify all details independently. Seller is also considering renting the property.
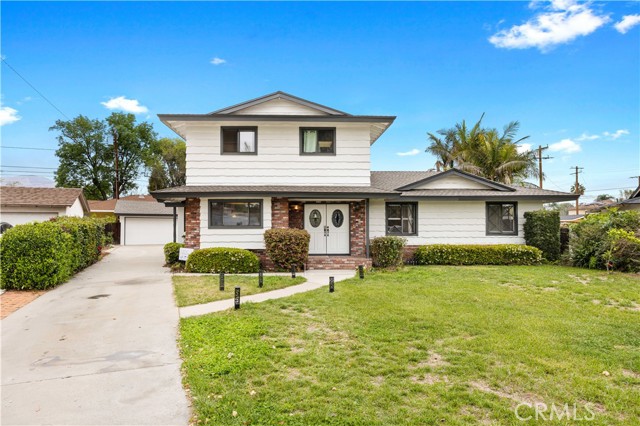
Lillian
15331
Hacienda Heights
$1,698,888
3,994
5
4
Hug deduction! It's your luck to own this beautiful custom-built home with Stunning views in Prime Hacienda Heights Location!! Welcome to this meticulously maintained view home, proudly owned by the original owner since 1989. Nestled at the end of a quiet cul-de-sac in one of Hacienda Heights’ most desirable neighborhoods, this remarkable residence is uniquely perched at the crown of a boat-shaped hill, offering panoramic 180° views from the balcony, backyard, kitchen, breakfast nook, and primary suite. Spanning approximately 3,994 square feet, this spacious home features high ceilings on both levels and custom built-in cabinetry in every room, showcasing thoughtful design and timeless craftsmanship. The main level includes a versatile in-law/guest suite plus another good-sized room, an additional full bathroom—perfect for multi-generational living or remote work. Upstairs, you’ll find 3 generously sized bedrooms, including a luxurious primary suite with a secret room which is good for Baby's room, home office or Gym, and a private balcony to enjoy breathtaking sunsets and city lights views. The suite also features a cozy retreat area with fireplace, 2 large walk-in closets, and a spa-like en-suite bath complete with dual sinks, a soaking tub, and a separate shower. Don't miss this rare opportunity to own a truly special home with unparalleled views and exceptional pride of ownership.
