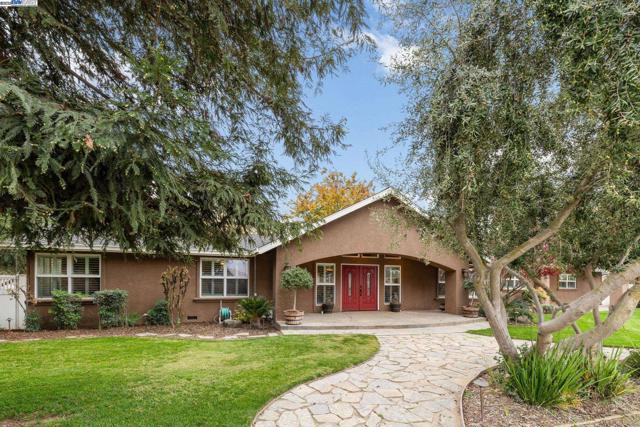Search For Homes
Form submitted successfully!
You are missing required fields.
Dynamic Error Description
There was an error processing this form.
Costanso
22120
Woodland Hills
$1,698,200
2,250
4
3
Expanded & Remodeled to Perfection! Tastefully designed by a professional interior decorator, this stunning single-story home exudes sophistication and modern elegance. Ideally located south of the Boulevard in prime Woodland Hills, the property has been completely reimagined, with way over 1,000 sq ft added, bringing the total living space to 2,250 sq ft. Set on a lush and private lot within a highly desirable neighborhood with award-winning schools, the home offers four spacious bedrooms (including Permitted an ADU(22122 Costanso St) that can serve as an additional master suite, in-law suite, or leased for extra income) and a seamless open concept layout that connects the family room, dining area, and chef’s kitchen, perfect for both entertaining and everyday living. The kitchen is a true showpiece, featuring custom cabinetry, quartz countertops, a large island, and top-tier stainless steel appliances, including a 36" gas range and side-by-side water system refrigerator. The primary suite is a private retreat, thoughtfully positioned to face the pool and backyard for a resort-like experience. It features a spa-inspired bathroom with dual vanities and an oversized walk-in shower, while large sliding glass doors open directly to the backyard. Outside, discover your personal oasis with a brand-new heated pool, expansive patio, and mature landscaping designed for ultimate relaxation and gatherings. Upgrades include a new roof, plumbing, electrical, HVAC, and more, ensuring years of worry-free living. Every detail reflects pride of ownership, timeless design, and high-quality finishes: all this, just minutes from premier shopping, dining, and entertainment. This Woodland Hills gem offers the perfect blend of luxury, flexibility, and convenience. Don’t miss this rare opportunity. Schedule your private showing today!
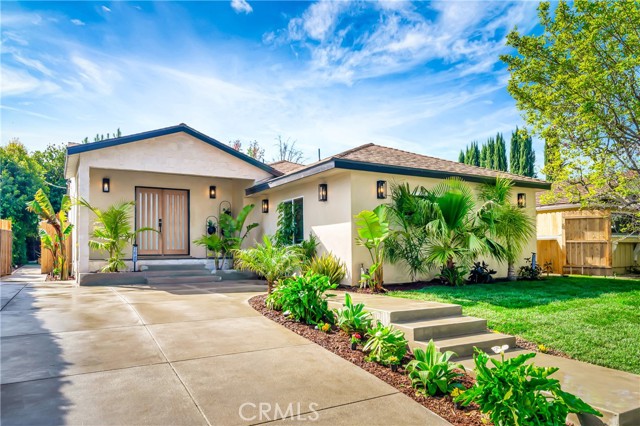
Avenue Granada
389
El Granada
$1,698,000
2,770
5
3
Nestled in the charming coastal community of El Granada, this spacious 5-bedroom, 3-bathroom home offers an inviting and functional layout. The well-equipped kitchen features a gas oven range, microwave, dishwasher, and refrigerator, perfect for culinary enthusiasts. High ceilings, skylights, and vaulted ceilings enhance the airy feel throughout the 2,770 square foot property. The home boasts beautiful flooring, a cozy fireplace, and a separate family room for relaxation and entertainment. Laundry facilities are conveniently located inside the home, in the utility room, complete with a washer and dryer. The Cabrillo Unified School District serves the property's location, providing educational services for the area. With thoughtful amenities and design elements, this El Granada gem is ideal for families and those seeking comfort and convenience. A 2-car garage provides ample space for vehicles and storage, and a minimum lot size of 5,278 square feet offers outdoor possibilities.
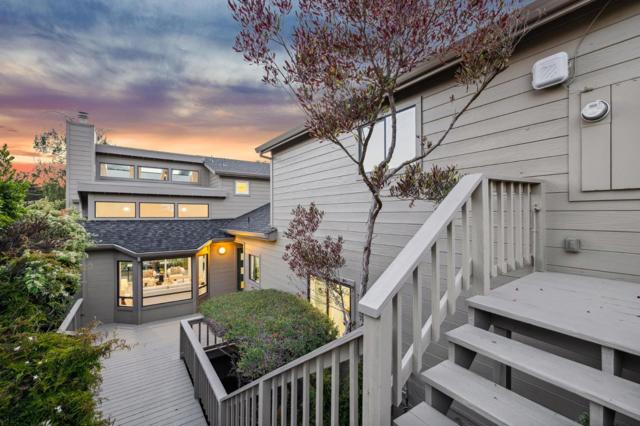
Archglen
464
San Jose
$1,698,000
2,099
4
3
Welcome to an elegant retreat tucked in the serene hills of South San Jose. This stunning 4-bed, 3-bath home sits on a rare half-acre lot surrounded by breathtaking views of rolling hills and city lights - every window frames a picture-perfect scene. Step inside to discover an open-concept floor plan with vaulted high ceilings that create an airy, sun-filled atmosphere. The spacious family room with a cozy fireplace flows effortlessly into the dining and kitchen areas, perfect for modern living and entertaining. Outside, your private heated oasis pool invites year-round relaxation and gatherings under the California sun. The expansive lot offers endless possibilities - including potential space for an AD, guest house, and more. With stunning curb appeal, mature landscaping, and panoramic views, this home blends tranquility, luxury, and opportunity in one extraordinary package.

Glenmanor
3170
Los Angeles
$1,698,000
1,820
5
3
Recent Development! House and ADU will be delivered vacant! Easy to show! 2019 Build: 3+2 Home with 2+1 ADU/Guest House in Atwater Village. Spanish bungalow, nestled in the desirable Atwater Village neighborhood. The main house is filled with natural light with a living room open to a stylish kitchen equipped with stainless steel appliances, a center island, and a dining area with large picture windows. A primary suite with a walk-in closet and en-suite bathroom. Two additional bedrooms with a bathroom and laundry area with stackable washer/dryer. Just outside is grassy front yard outlined with trees for privacy, a cozy backyard patio and a spiral staircase to a rooftop deck with sweeping views of Griffith Park and the surrounding mountains. A two-car garage with gated access from the rear alley, space for an additional car possibly and interior storage space. ADU located upstairs behind the main house, this 2-bedroom + 1-bath unit features a open kitchen, dining, and den area. Ideal for a guest house, office/creative space, or rental unit for approximately $3200 per month. Close to the vibrant community lifestyle with trendy boutiques, popular cafes, and the local favorite, the Sunday Farmers' Market.
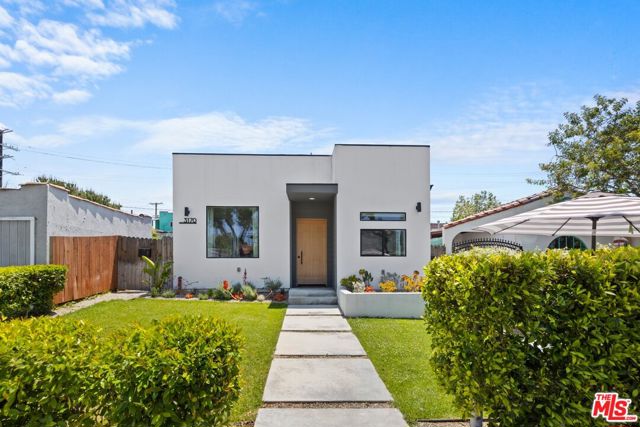
Skyland
734
Sierra Madre
$1,698,000
2,223
3
3
Welcome to 734 Skyland--prepare to be wowed by this rare artistic sanctuary! This one-of-a-kind retreat is brimming with character and charm. Hand-crafted details accent the walls throughout, creating a truly unique atmosphere. The living room showcases city lights and treetop views through expansive wall-to-wall windows and features a wood-burning fireplace, along with custom detailing that enhances the artistic vibe. The spacious, updated kitchen boasts new appliances, a large breakfast counter with seating for five, and opens to a recently added family room. This inviting space includes a mesmerizing water-vapor fireplace, views of the pool and spa, direct access to the backyard and a breathtaking mountain view.The primary suite is tucked away on the lower level with private access to the side yard, while two additional bedrooms sit on the main level, one of which opens directly to the backyard pool area. Step outside to your own private backyard resort with an inviting infinity pool and spa as well as a grassy play area for kids. A truly rare and distinctive feature is the dedicated space with an Airstream trailer (negotiable). The fully fenced yard includes two mature Mexican lime trees, a newly planted rose garden and lemon tree. Notable upgrades include: new roof in 2021, new underground drip sprinkler system, new sewer line in 2021, tankless water heater, central air & heat, parking for four cars in the driveway plus a two-car garage. You're only one offer away....
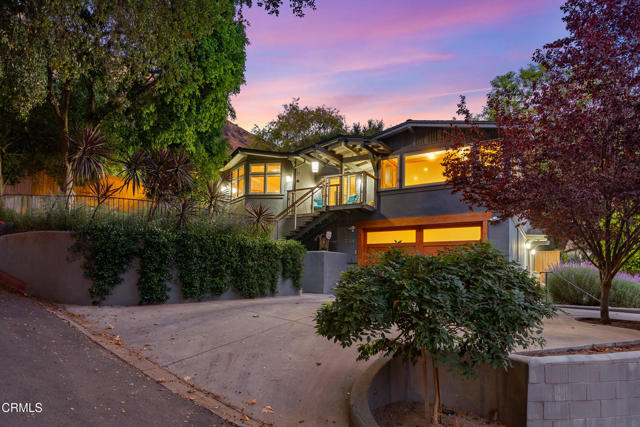
Sausalito
16875
Whittier
$1,698,000
4,274
10
10
This unique 10-bedroom, 10-bathroom property offers incredible versatility with 8 of the bedrooms featuring private half baths and 2 additional full bathrooms for shared use. At the heart of the home is a stunning atrium that fills the interior with natural light and creates a peaceful, open ambiance. The layout is thoughtfully designed to accommodate a variety of uses, whether you're looking for a spacious single-family residence, multigenerational living, rental opportunities, or a business venture. Outside, the property is adorned with countless fruit trees, adding natural beauty and seasonal abundance. With its flexible design and lush surroundings, this home is a rare opportunity to create something truly special.
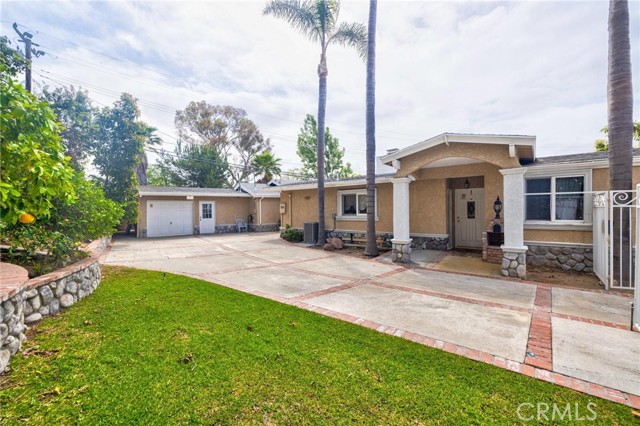
Saxon
2655
Los Angeles
$1,698,000
2,891
4
3
Stunning Renovated Tri-Level Home. Welcome to this beautifully renovated tri-level home, offering 4 bedrooms, 3 full bathrooms, a spacious loft, and 2,891 sq. ft. of thoughtfully designed living space. Blending modern comfort with serene hillside charm, this home provides the perfect balance of tranquility and city convenience. Upon entry, you're greeted by a warm and inviting foyer alongside a large, functional laundry room. Head up to the bright and open second level, where a seamless open-concept layout connects the living room, dining area, and upgraded kitchen ideal for both everyday living and entertaining. Elegant wood flooring flows throughout, adding warmth and sophistication. The modern kitchen features quartz countertops, all-new cabinetry, a stylish backsplash, and updated systems including copper plumbing, a tankless water heater, and upgraded electrical for enhanced efficiency. The second level also includes two generously sized bedrooms and a full bathroom, offering convenience and flexibility. Step out onto the balcony to enjoy peaceful hillside views and the calming scent of lush greenery. On the third level, a spacious loft offers the perfect space for a home office, media room, or lounge. The primary suite is a true retreat, featuring a spa-like bathroom with a soaking tub effortlessly combining luxury and practicality. The backyard is an entertainer's dream, offering ample space for gatherings, relaxation, and outdoor fun. An attached garage with an automatic opener provides convenience and additional storage. Centrally located with easy access to major freeways, shopping, dining, and entertainment. Just minutes from Downtown LA, Old Town Pasadena, Highland Park, Eagle Rock, Griffith Park, Occidental College, and Dodger Stadium. Don't miss this incredible opportunity schedule your private tour today!
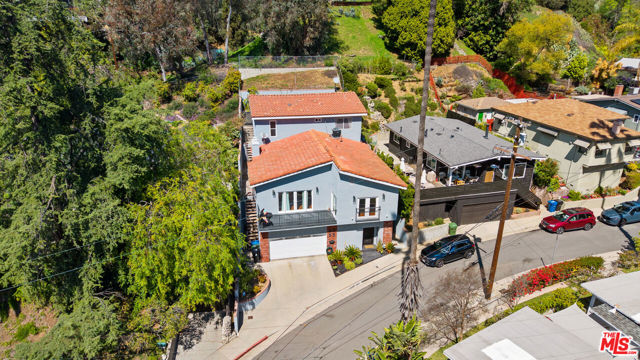
Las Lanas
2009
Fullerton
$1,698,000
2,725
6
4
Welcome to 2009 W. Las Lanas Ln. Fullerton. This property features 6 bedrooms and 4 bathrooms on a two-parcel lot, all recently remodeled. Situated on an 17,526 sq.ft lot, which includes a 7,366 sq.ft adjacent easement lot, the grounds feel like your own private estate, with 47 avocado trees, 19 plumeria trees, 2 lemon trees. The interior is bright, spacious, and elegant. The entire home has been completely remodeled/upgraded recently with new double-paned windows and sliding doors, complemented by stylish natural wood-tone flooring throughout. The kitchen has been fully remodeled with new cabinets, countertops, and appliances. All bathrooms have been tastefully upgraded with a clean, modern design. Being here feels like stepping into a peaceful retreat-a true hidden paradise. Don't miss this rare opportunity--come see it today!
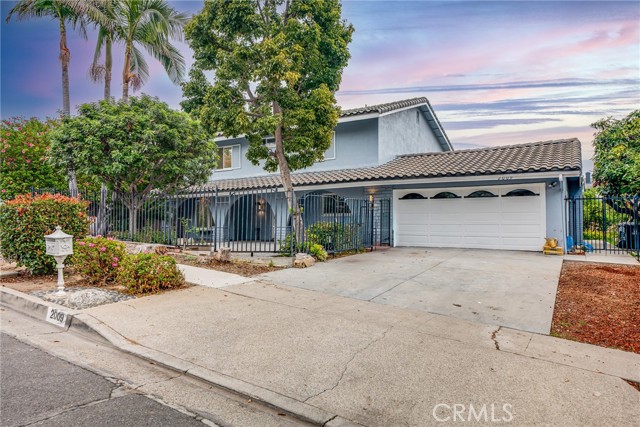
Park Sorrento
23024
Calabasas
$1,698,000
2,068
3
3
Lakefront Luxury in Calabasas – Gated, fully renovated & move-in ready! Welcome to this beautifully updated Calabasas Lake view patio townhome completely refreshed from top to bottom with modern finishes and timeless style. So fresh and so clean because everything is brand new! Enjoy new wood like flooring downstairs and new plush carpeting in the bedrooms. Quartz countertops in the kitchen and stainless appliances dazzle and adorn the sizeable kitchen and dining area. Newly tiled designer bathrooms, fresh interior paint, and stylish lighting throughout finishes this gorgeous home. This highly desirable floor plan includes one bedroom and one full bathroom on the main level with glass sliding doors ideal for guests or multi-generational living. A double sided fireplace centers the formal living room and step down family room. High ceilings give an expansive and airy feel. The home also features a full-size laundry room and close access to the two-car garage for convenience. Upstairs offers 2 the primary suites. One has stunning lake views, a private balcony 2 closets and a double vanity. Step outside to a generous back patio overlooking the tranquil lake, perfect for morning coffee or evening entertaining. Take a dip in the pool or spa after playing tennis on the HOA provided amenities. Located just moments from The Commons, Calabasas Swim & Tennis Center, Award winning public schools, boutique shopping, restaurants, and cozy coffee shops. This home offers the perfect blend of luxury, lifestyle, and location. Also available for lease.
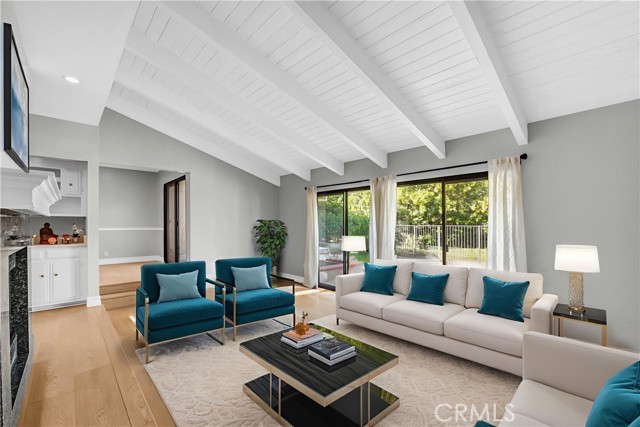
Laurel
274
Sierra Madre
$1,698,000
2,510
4
4
Welcome to 274 W. Laurel, where a generous 13,000 sq ft lot (+/-) hosts two completely separate homes, a rare and versatile opportunity!The front residence offers 1,790 sq ft of living space, including a spacious living room, a family room, 2 bedrooms, and 2.5 bathrooms. Recent improvements include fresh interior and exterior paint, new appliances, luxury vinyl flooring, new baseboards, some updated light fixtures, and new front double doors. Over the years, the bathrooms and windows have also been updated. The roof was replaced approximately four years ago.The rear home, built before ADUs were officially defined, features 720 sq ft with a living room, 2 bedrooms, 1 bathroom, and a generous, private fenced yard. The roof was newly installed in 2024.This property is ideal for multi-generational living, an income-producing investment, or a primary residence with rental potential. Both the front and back yards of the main home feature low-maintenance, drought-tolerant landscaping with artificial turf.Perfectly situated just steps from beloved local spots, cafes, boutique shops, wine bars, coffee shops, the Sierra Madre Library, the Playhouse, parks, Sierra Madre Elementary, and the Recreation Center with pool. This property also provides easy access to hiking trails such as Mount Wilson Trail, Bailey Canyon, Eaton Canyon, and Chantry Flats, to name a few.A unique opportunity like this won't last, so don't wait!
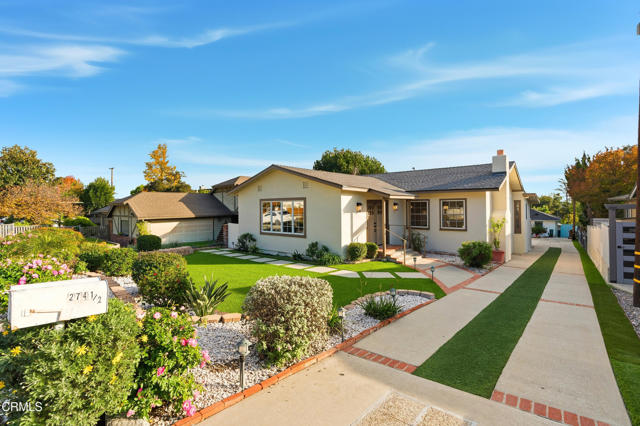
Eastridge
15
Coto de Caza
$1,698,000
2,340
3
3
Single-Level in Coto de Caza Nestled on a quiet cul-de-sac within the prestigious guard-gated community of Coto de Caza, this beautifully single-story home(3 bedrooms 3 car garage 2.5 bath + sun room) embodies relaxation and the best of Orange County living. From the moment you enter, the home’s light-filled design with skylight and hardwood floors set a warm, welcoming tone. The remodeled kitchen features granite countertops, KitchenAid stainless steel appliances, shaker cabinetry, and a charming breakfast nook that overlooks the garden. Nearby, a quaint coffee bar creates the perfect morning spot — a cozy corner for your daily brew before the day begins. The family room, anchored by a classic fireplace, opens to a bright enclosed patio/sunroom ideal for reading, entertaining, or simply watching the sunlight shift across the yard. The primary suite offers a private sanctuary with a spa-inspired bathroom, frameless glass shower, and refined designer finishes. Outside, the spacious backyard showcases a newly planted mini-orchard of five fruit trees & palms, adding a touch of natural beauty and the joy of fresh seasonal harvests. The large lot offers plenty of room for a future pool, garden, or expanded outdoor retreat. A three-car garage with built-in cabinetry, pull-down attic storage, and an extended driveway with parking for multiple vehicles completes the property’s thoughtful design. Beyond your doorstep, Coto de Caza invites you to explore scenic trails, equestrian paths, and two country clubs featuring golf, tennis, and social gatherings—all surrounded by rolling hills and oak-lined streets.
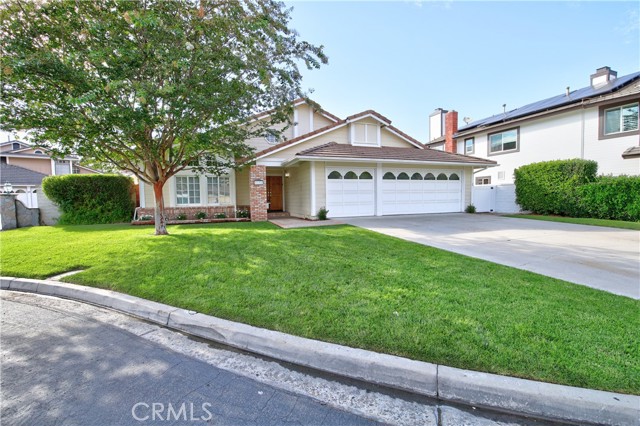
Stone Pine
2850
Santa Ana
$1,698,000
3,464
4
4
Luxury and Elegance in Floral Park. Welcome home to 2850 N Stone Pine Glen. Spacious plus mind blowing amenities: formal dining room, living room, separate laundry, great room, recess lightings throughout the home with windows plantation shutters. This lovely home is nested in The Retreat community. Flow through the heart space of the home: a beautiful gourmet kitchen featuring stainless steel appliances, rich cocoa cabinetry, and striking granite center island that is completely open to the great room which utilizes a warming fireplace, built-in cabinetry, and sweeping views to the vast rear yard. Delve into a world of possibilities: the generous layout includes 4 great side bedrooms, 3.5 bathrooms. On the first floor: one powder room for guests, one master bedroom; On the second floor: master bedroom suite with fireplace and retreat area looking down to the large backyard that was designed for entertaining and family gathering, pluse huge walk in closet, jacuzzi and shower; and Jack-n-Jill bedrooms sharing one full bath. This is an astonishing estate that you must see! Close to the Block, Choc Hospital, UCI Hospital, Christ Cathedral Church, and easy access to the freeways.
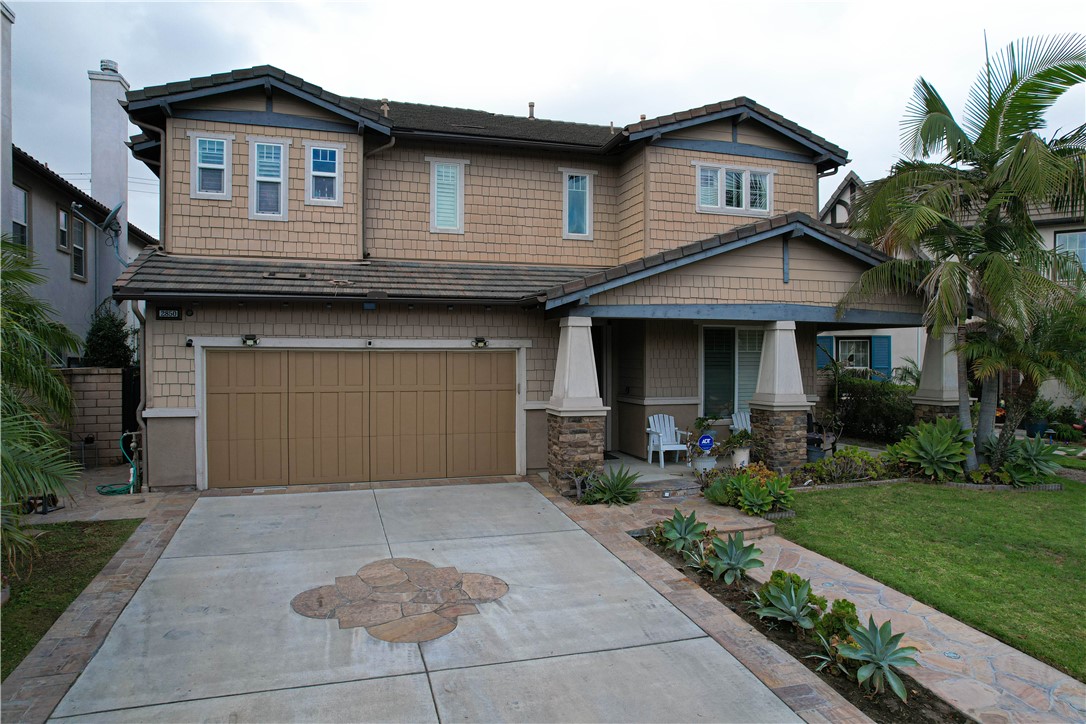
Mira Mar
202
Long Beach
$1,698,000
2,030
4
3
Welcome to this beautifully renovated coastal property in the heart of Belmont Heights! This charming 4-bedroom, 3-bathroom residence sits on a spacious 6,500+ sq ft lot and features a fully remodeled main house completed by the previous owner plus two additional rental units, perfect for multigenerational living or income potential. Previously upgraded from top to bottom with a new roof, central HVAC, dual-pane windows, new kitchen and baths, modern finishes throughout and smart home wired completed by the previous owner. Enjoy the convenience of relish the lifestyle of being just blocks from the beach, shops, and local dining hotspots. Whether you're looking for a turnkey investment or a stylish forever home in one of Long Beach’s most coveted neighborhoods, this rare opportunity is not to be missed.
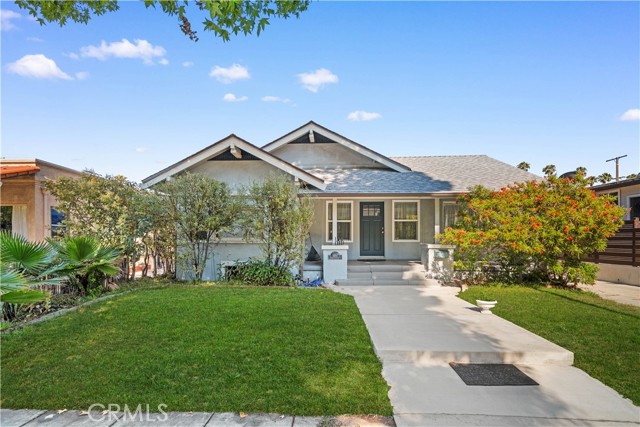
Starfall #11
10
Irvine
$1,698,000
1,740
3
3
This popular Carmel floor plan is located in the desirable Turtle Rock Meadows community. The beautifully remodeled 3-bedroom, 2.5-bath offers an ideal balance of comfort, style, and functionality—all within one of Irvine’s most cherished neighborhoods. Step into the light-filled living room with its soaring ceilings, cozy fireplace, and direct access to a private front yard—perfect for blending indoor and outdoor living. The newly remodeled kitchen is a chef’s delight, featuring marble countertops, sleek cabinetry, premium stainless steel appliances (including refrigerator, wine cooler, and cappuccino maker), plus a center island with bar seating. A sliding glass door leads to a private deck, ideal for morning coffee or casual dining outdoors. The main level also includes a dining area and a convenient powder room. Upstairs, the spacious primary suite showcases vaulted ceilings featuring custom closet organizers, dual vanities with marble counters. Two additional bedrooms feature custom built-in closet organizers for maximum storage. An attached direct access two-car garage with cabinetry and laundry hookups adds everyday practicality. Newer dual-pained windows, a newer HVAC system, and newer water heater—ensure comfort and efficiency. Community amenities include two resort-style pools, expansive greenbelts, and easy access to Turtle Rock Community Park. Ideally located just minutes from world-class shopping, award-winning schools, beaches, golf, hiking, and dining—with no Mello Roos—this home offers an exceptional opportunity to experience the very best of Irvine living.
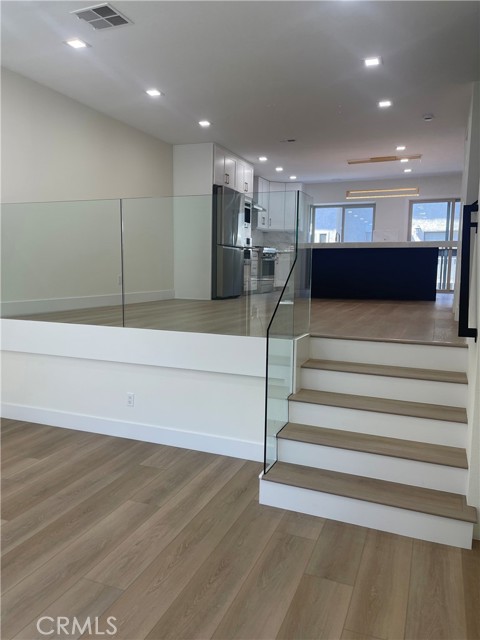
Springbrook
2499
Thousand Oaks
$1,698,000
3,566
4
5
Gorgeous, spacious home, beautiful inside and out. This 4-bedroom, 4.5-bathroom residence offers generous common areas designed for luxurious living. The expansive kitchen opens seamlessly to the family room and dining area, creating a welcoming space for everyday comfort and functionality. The elegant living and dining rooms provide the perfect atmosphere for both relaxation and entertaining, while abundant windows fill the home with natural light and frame views of the outdoors. A private office, with its own bathroom, thoughtfully set apart from the main living areas, is ideal for working from home and could also be used as an exercise room, home theater, or a fifth bedroom. Upstairs, the private second floor features a spacious primary suite with a spa-like bathroom and an oversized walk-in closet. There are three additional inviting bedrooms, one en suite, and the other two with a shared bathroom and dual vanities. Step outside to a lush backyard oasis, complete with a cascading waterfall flowing into a tranquil spa. Multiple sitting areas, a built-in barbecue, and a cozy firepit make this the perfect setting for both relaxation and entertaining. Seller will consider up to $30,000 buyer's credit.
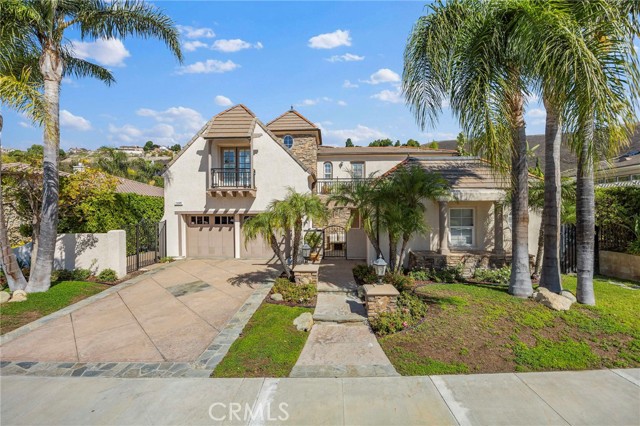
Smokewood
2073
Fullerton
$1,698,000
2,707
4
4
2073 Smokewood Ave, Fullerton, CA 92831 is a beautifully maintained residence nestled in one of Fullerton’s most sought-after neighborhoods, just minutes from award-winning Troy High School and Cal State Fullerton. This delightful 4-bedroom, 3.5-bathroom home offers the perfect blend of comfort, elegance, and convenience.Step outside to enjoy Southern California living at its best. The private backyard, framed by lush landscaping, is ideal for entertaining, weekend BBQs, or peaceful evenings under the stars. The area is known for its peaceful atmosphere, well-maintained streets, and close proximity to parks, schools, and shopping centers. The home is just minutes away from California State University, Fullerton, and offers easy access to major freeways like the 57 and 91, making commuting convenient. Surrounding the property are beautiful suburban homes, creating a friendly and welcoming community ideal for families and professionals alike.
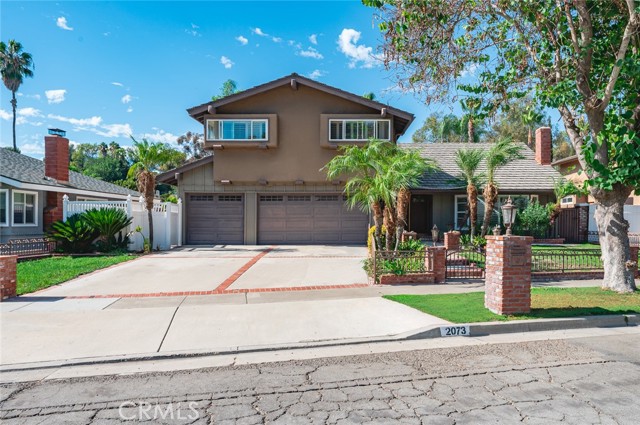
Marshall
909
Long Beach
$1,698,000
2,629
4
4
Presenting 909 E. Marshall Place ~ Step into a world of comfort, class and sophistication with this stunning 5-bedroom 4-bath residence (including the Guest Quarters) featuring excellent overall design, flow along with an unmatched living experience. This gorgeous Resort-Styled Solar Powered home is Zen inspired and features a Modern-Chic flare. Upon entering you'll be welcomed by a thoughtfully designed layout featuring a spacious living room with a fire place and a family room that seamlessly connects to a modern kitchen outfitted with newer high-end appliances, custom cabinetry a beautiful kitchen island and a 6 burner gas range. The estate offers a seamless transition between indoor and outdoor living. The open-air entertaining rear yard space is perfect for al fresco dining under the stars, morning coffee or sunset cocktails. Unwind from your day as you enjoy your very own spa tub. A stunning blend of style and function, this home features a designer-inspired open floor plan and premium finishes that elevate every space along with a warm family home feel. The resort-styled primary retreat features a massive bedroom area, large walk-in closet, a spa-inspired walk-in En-Suite bath and dual sinks. The additional bedrooms are spacious and offer plenty of natural light. The home is adorned beautifully & adjusts to any lifestyle from the family/kids study-play area, to the sophisticated adult entertaining space. Take notice of the spacious separate guest living quarters perfect for family, guests, man-cave or she-shed. Additional features include professionally installed and fully paid for solar panels, bonus usable finished attic space, air conditioning, central vac, gazebo with lighting and sink, gas line for BBQ and a 50 Amp EV charging circuit. Just a short walk to many local eateries, shops, fine dining parks and schools. The Home Commands Attention at every corner. Come take a look at this Stunning Residence !!!
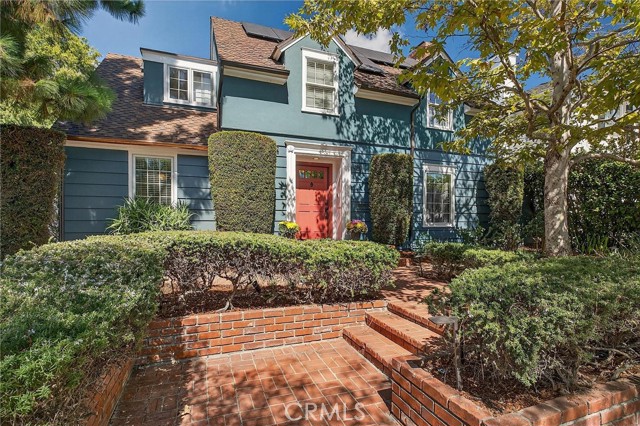
Medallist
55215
La Quinta
$1,698,000
3,040
3
4
Nestled within the prestigious Norman Estates at PGA West, this meticulously maintained 3,040-square-foot home is a masterpiece of design and comfort. It offers an unparalleled lifestyle, combining modern luxury with the relaxed elegance of a resort. Every detail has been carefully considered to create a bright, airy, and inviting atmosphere, from the moment you step through the private, gated courtyard. The residence's high ceilings and thoughtfully designed open-concept layout fill every room with an abundance of natural light, creating a sense of spaciousness and tranquility. The living room serves as the heart of the home, featuring a cozy fireplace for cooler evenings and seamless access to both the front and back patios, ideal for effortless entertaining. A culinary dream, the kitchen boasts a large central island, warm wood cabinetry, and sleek granite countertops. It is equipped with top-of-the-line stainless steel appliances, including a gas cooktop, catering to the most discerning of chefs. Retreat to the secluded primary suite, which offers direct access to the serene backyard. The en-suite bathroom is a spa-like sanctuary, featuring a lavish soaking tub, a walk-in shower, dual vanities, and an expansive walk-in closet. The home includes two additional en-suite guest rooms, ensuring ultimate comfort and privacy for visitors. One is located within the main residence, while the other is a detached casita accessed from the central courtyard. The home features a very impressive custom 72 bottle wine wall for your favorite vintage. The exceptionally large backyard is a private desert oasis, complete with a refreshing pool and spa. Multiple covered and uncovered patios offer ample space for al fresco dining, sunbathing, or simply relaxing while enjoying the breathtaking mountain and sunset views. Beautifully landscaped grounds are set against a magnificent backdrop of the Santa Rosa Mountains, providing a truly spectacular setting for both relaxation and entertaining. As a resident, you will enjoy all the exclusive benefits of the La Quinta Fairways HOA, including pristine community landscaping, enhanced security, and the peaceful, meticulously maintained environment that defines this sought-after enclave. This home truly offers the epitome of upscale, single-level living in the highly desirable PGA West Greg Norman area. Welcome Home.
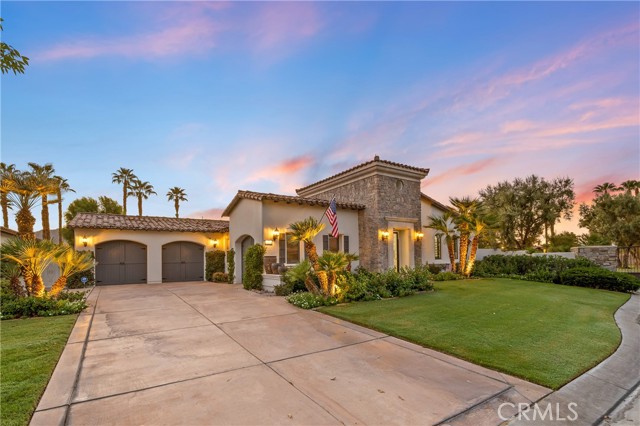
San Marcos
2708
Pasadena
$1,698,000
2,384
4
4
This fabulous & welcoming remodeled 4 bedrooms, 3 1/2 Bathrooms home features a formal entrance that leads to a large living room with a fireplace, a formal dining room with beautiful hardwood floors throughout. A new gourmet kitchen with a walk-in pantry and top of the line new appliances that opens to a family room with a fireplace overlooking a beautifully redone heated pool & spa. Two Master Suites with remodeled bathrooms, Two bedrooms with Jack and Jill remodeled bathroom with double sink. Large Walk-in Closet. Brand new Dual Pane windows. Laundry room. Three cars Garage. Solar Panels paid for. An Automatic Driveway Gate with Touch Pad Operation.
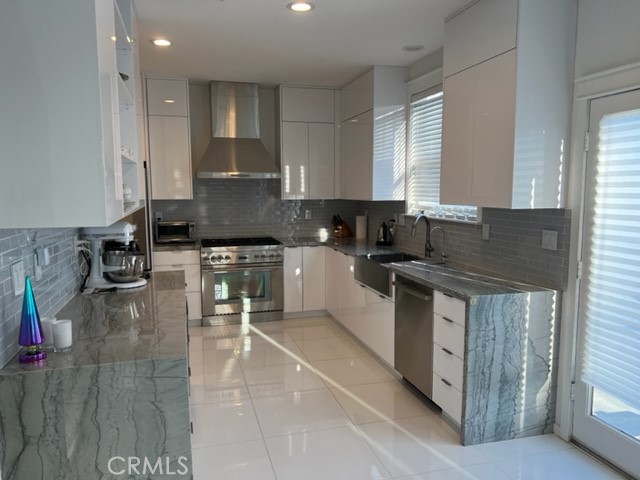
Los Robles
808
Pasadena
$1,698,000
1,431
3
3
Located in the highly sought-after Madison Heights neighborhood, this beautifully remodeled 1,431 sq. ft. home offers an open floor plan that blends sophisticated elegance with modern convenience. With meticulous attention to detail, the residence features 3 cozy bedrooms and 3 bathrooms, each showcasing contemporary finishes. Upon entering, you’re welcomed by a spacious living room that flows effortlessly into the mid-century-inspired kitchen, which features with two-toned cabinetry, a large central island, and sleek quartz countertops. The open-concept design extends into the living and dining areas, providing a seamless space ideal for both entertaining and daily living. This home offers exceptional versatility with two master suites, while the third bedroom offers the potential to serve as a home office. Throughout the home, stunning engineered wood floors add sophistication and warmth to every room. Step outside into the backyard, where you'll find ample space for outdoor activities and an convenient side entrance to one of the ensuite. The detached 2-car garage with a bonus storage room in the back further enhances this home's functionality. Centrally located just minutes from top restaurants, theaters, parks, and entertainment options, this home is in close proximity to renowned schools including Caltech, Polytechnic School, Westridge School, Sequoyah School, and more. Don’t miss the opportunity to own this exquisite home in one of Pasadena’s most desirable neighborhoods.
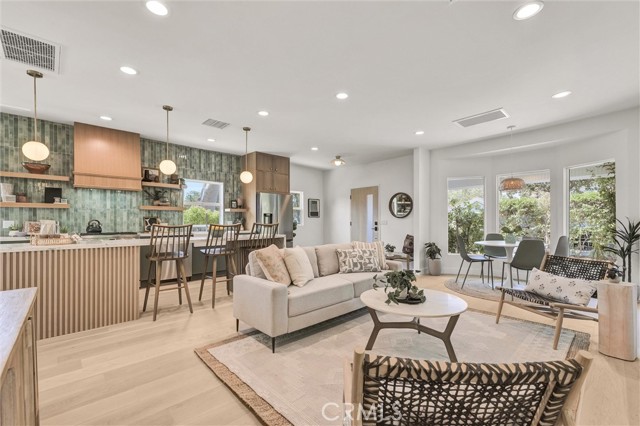
Willow
335
La Puente
$1,698,000
2,849
5
3
Location ! Location ! Location ! Rare building opportunity for up to 15 separate residences in the San Gabriel Valley. Perfect for Contractors, Builder Development and Investors. The front house is three bedrooms and two bathrooms (Current Rent $3,000), and the back house is two bedrooms and one bathroom (Current Rent $1,825). The large lot is approximately 0.95 acres,, 41,444 square feet. It was previously approved for 5 individual parcels. It’s is conveniently located north of a large church property and west of a vocational school on the border of the City of Industry. The property may be an ideal location for creative planning such as home health care, congregal living or other use depending on city approval. The original plans are still valid as the building code has not changed since they were approved. Preliminary discussions with La Puente City planners indicates the property is now eligible for up to fifteen separate residences in the form of five single-family homes (SFR), five junior additional dwelling units (JADU), and five additional dwelling units (ADU). Prefabricated modular materials and traditional construction products may be approved by the city. Approved plan and design has been expired. It has two addresses : 335 Willow and 335 1/2 Willow Ave.Tenants Occupied so Drive By Only!!!Please do not disturb tenants.Thank you!
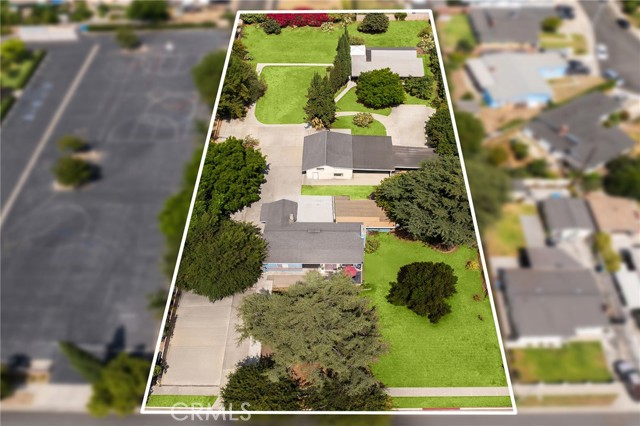
Chesley
5743
Los Angeles
$1,698,000
3,049
6
6
3 SEPARATED UNITS IN ONE! Welcome to an extraordinary opportunity to own a newly reimagined three-unit estate in one of Los Angeles’s most dynamic and culturally rich neighborhoods. Formerly a single-family home, this property has been meticulously transformed into a sophisticated multi-unit residence, offering exceptional versatility for investors, multi-generational families, or those seeking a balance of comfortable living and strong rental income. The newly constructed detached SB9 primary residence features 3 bedrooms and 3 bathrooms across approximately 1,600 square feet, designed with modern elegance and functionality in mind. Soaring 12-foot ceilings, an open-concept living area, and abundant natural light create an inviting atmosphere throughout. The kitchen is appointed with brand-new stainless steel appliances, sleek cabinetry, and contemporary finishes. Two private master suites, each with its own bathroom, one featuring a dual vanity, plus an additional guest bedroom and bath, offer comfort and privacy for every family. Built with sustainability in mind, this home includes solar panels, fire sprinklers, a water-recycling planter system, separate metered utilities, a covered rear patio, and ample storage, ensuring both efficiency and peace of mind. The second residence, originally the main home, now serves as a beautifully updated 2-bedroom, 2-bath home spanning approximately 1,300 square feet. A bright and airy layout flows from the living room to the kitchen, where a cozy breakfast nook and expansive windowed family area invite relaxation. Featuring its own primary suite with private bath, and new appliances, this unit is truly turn-key ready. Completing the property is an attached junior ADU, offering a respectable 300 square feet of intelligently designed space. This studio has a full kitchen, private bath, custom PAX closet system, and dedicated subpanel, ideal for guests, extended family, or additional rental income. The gated outdoor area features a shared courtyard, garden space, and driveway for several compact cars, all enclosed by an automatic remote gate and 20-foot wood fencing for added privacy and security. Nestled in the thriving View Park, Mesa Heights, this property sits amid a wave of revitalization and development, minutes from Leimert Park, the Crenshaw/LAX Metro Line, dining, shopping, and major commuter routes. Come experience 5743, 5743½ & 5745 Chesley Avenue for yourself, because seeing is believing.
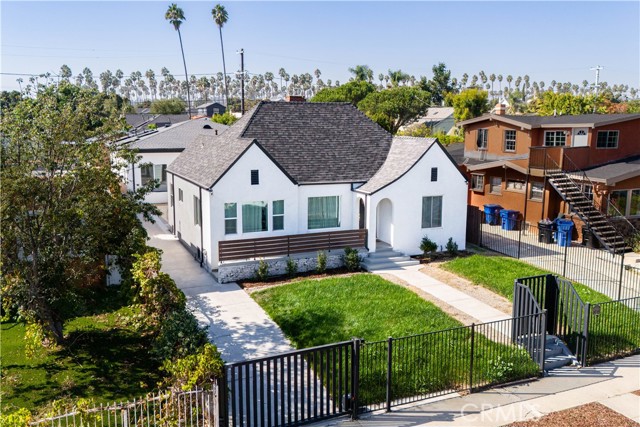
Tilden
4893
San Jose
$1,698,000
1,249
3
2
Welcome to 4893 Tilden Drive! This 1,249 SqFt Cambrian home sits on an over 6,000 SqFt lot with 3 bedrooms and 2 full bathrooms. Unbeatable location on the Cambrian/Los Gatos Border, award winning schools and easy access to Highway 85. Fresh paint on the exterior and interior of the home with refinished hardwood flooring throughout. Kitchen has been updated with new appliances, updated lighting and granite-composite countertops. Recessed lighting in the spacious living room with entry to a beautiful patio and backyard. Remodeled hallway bathroom and sizable bedrooms with reach-in closets. 2 car garage with washer and dryer hook ups, as well as EV charger ready outlet! Home has been thoughtfully updated and is just minutes away from shopping in Downtown Campbell and Downtown Los Gatos. Award winning schools! Carlton Elementary (1.5 mile), Union Middle (1 mile), Leigh High (0.5 mile).
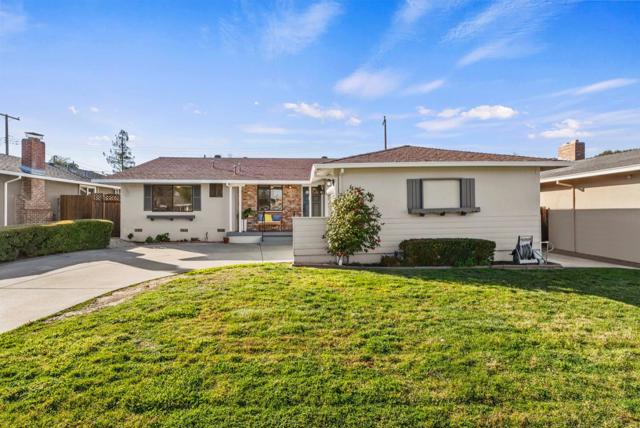
Del Mar
511
San Gabriel
$1,698,000
3,206
6
4
Location! Location! Location! 4 Units (511, 511 ½, 511C and 513) Located in the heart of San Gabriel’s prime commercial corridor directly across from the San Gabriel Library, this well-maintained mixed-use property offers a rare investment opportunity with excellent visibility, strong income stability, and long-term value growth potential. The property consists of four units in total—two street-facing retail storefronts (511 and 513) and two rear residential units (511C and 511 ½)—along with two detached garages. Both commercial units are east-facing with high exposure to pedestrian and vehicle traffic; Unit 513 is currently leased to a retail tenant specializing in anime merchandise, while Unit 511 is vacant and ready for a new tenant or owner-user, allowing flexible use for retail, office, or service business. The two residential units each feature one bedroom, one bathroom, and one detached garage, with Unit 511C offering a gated front yard and parking space, and Unit 511 ½ recently remodeled with modern finishes. Both residential units generate steady rental income of $1,850 per month each. The property’s layout provides clear separation between commercial and residential areas, ensuring privacy and functionality for all occupants. Strategically located within walking distance to restaurants, shops, and essential services, this property combines dependable cash flow, low maintenance, and strong appreciation potential—ideal for investors seeking a stable mixed-use asset or owner-users looking to capitalize on San Gabriel’s high-demand market. Showing by Appointment ONLY. Please do NOT disturb tenants.
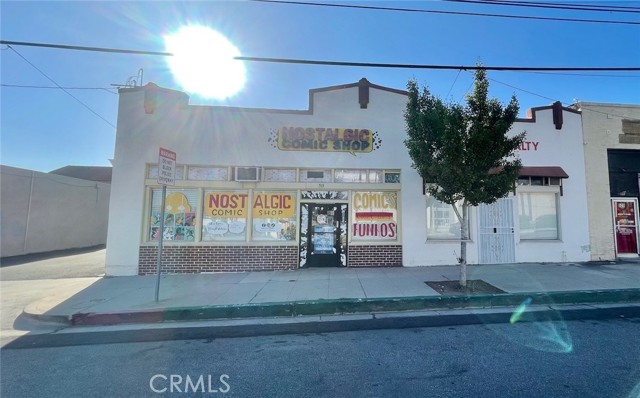
Intrepid
102
Newport Beach
$1,698,000
1,778
4
3
Experience coastal living at its finest in this beautifully upgraded Newport Crest townhome, just a 15 minute walk to the beach. Ideally located right across from the community pool and tennis courts, this 4-bedroom, 3-bath, 1778sqft home offers style, comfort, and convenience in one of Newport Beach’s most desirable neighborhoods. Step inside to discover a bright and airy living space with all new wood and tile flooring, an abundance of natural light, a stunning marble fireplace, designer crystal chandelier and wrought iron staircase with crystal globe detailing adding an elegant touch to the open concept layout. The upgraded kitchen features GE stainless-steel appliances, modern cabinetry, premium sintered stone countertop known for its durability plus stain and moisture resistance. Bathrooms have been fully remodeled with matching floor and shower tiles, new cabinetry, KOHLER fixtures, and LED mirrors. The upstairs layout includes a serene primary suite with soaring ceilings, ensuite bathroom with dual sinks, and a walk-in closet. The fourth bedroom was thoughtfully converted from a den with added closet, now offering flexibility as a guest room or home office. The attached two-car garage provides direct access and includes laundry hookups and extra storage. With resort-style amenities and close proximity to Sunset Ridge Park, Fashion Island, and the beach, this home offers the perfect blend of luxury and coastal lifestyle. Enjoy the Newport Beach living with stylish upgrades, ocean breezes, and a prime location just minutes from the sand. Come see it today!

Yearling
5011
Irvine
$1,698,000
1,946
4
3
Beautiful! Spacious! Lovely four-bedroom, three-bath SFR. Enter into the living room with a high ceiling, many upgrades, and an open floor plan. The main level offers a bedroom and bathroom, providing the perfect setup for guests or comfortable multigenerational living or an office room. Private backyard with a pool—an ideal space for relaxation and social events! Nearby parks, dining, shopping, library, art center recreation facility and schools. Located in the desirable Irvine Unified School District. This home has solar panels (Power Purchase Agreement). And, NO HOA.
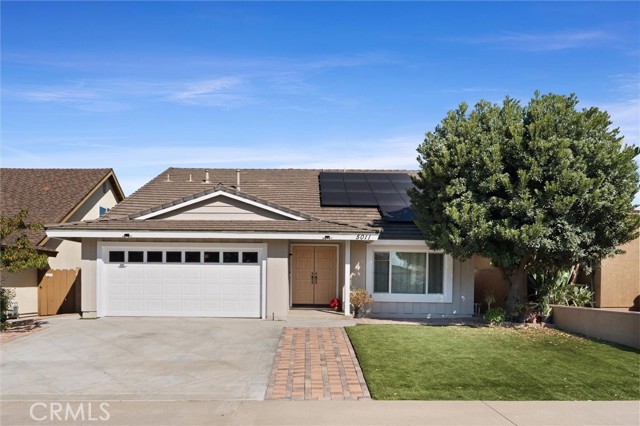
Allen
1697
Pasadena
$1,698,000
2,152
4
4
Located in highly sought-after unincorporated Pasadena, this property offers versatility, comfort, and thoughtful design throughout. The main home includes 3 bedrooms and 3 bathrooms across 2,152 sq ft of living space, featuring curved ceilings and archways that connect the living room with fireplace to the family room and dining area. The dining room opens to a large kitchen with an extended island, a Viking Professional 6-burner range with griddle and hood, wine refrigerator, and a reverse osmosis hot water tap at the sink. Two of the bedrooms provide direct access to the covered back patio, where mature wisteria vines create a comfortable outdoor setting for dining and relaxation. Off the kitchen, a finished bonus basement with its own mini-split HVAC offers an ideal space for an office, gym, studio, or additional living area. Situated on a corner lot just under 11,000 sq ft, the property includes raised garden beds, a play area, RV parking, an electric driveway gate, and easy-to-maintain front yard landscaping. A self-filling dog water bowl is integrated into the yard, making outdoor living convenient for pets. Additional features include paid-off solar and a sauna. The garage offers two car parking along with a studio complete with a kitchenette and bathroom, providing flexibility for guests, extended family, rental, or workspace needs. This is a well-designed property offering both indoor comfort and valuable outdoor amenities in a desirable Pasadena location.
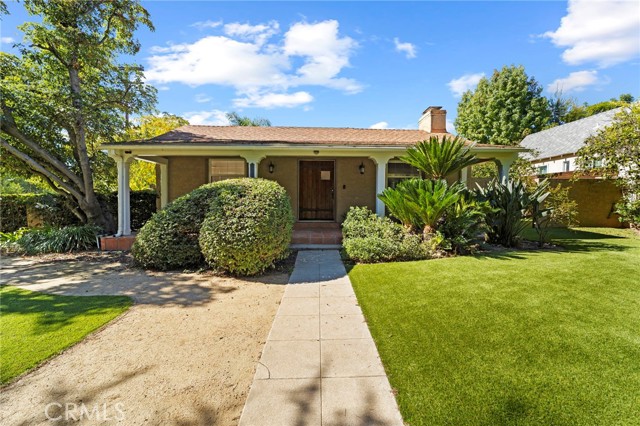
Zawn
200
Irvine
$1,698,000
2,311
3
3
Welcome to 200 Zawn, this stunning 2023 built 2,299 sq. ft. detached home, perfectly situated in the highly sought-after Solis Park neighborhood within Irvine’s prestigious Great Park community. Featuring the community’s most popular floor plan, this home is filled with abundant natural light and showcases a seamless open-concept design, ideal for modern living. The first floor boasts a spacious layout highlighted by a gourmet kitchen with white cabinetry, thick quartz countertops, stainless steel appliances, and a built-in refrigerator. Ample storage can be found both inside the home and in the garage. Upstairs, the luxurious owner’s suite offers a spa-like bathroom, while the standard loft provides a versatile space perfect for a home office or children’s play area. This exceptional home is located just steps from Solis Park’s “The Retreat” — a resort-style amenity featuring a sparkling pool, spa, outdoor gathering spaces, high-end BBQ stations, and elegant fire pits. Within 5 min walk to both Solis Park K–8 School and Portola High School, this location offers unmatched convenience for families. *Designer-selected furnishings and décor are available for purchase with the home. Experience the best of Great Park living in this beautifully appointed home — a true must-see!
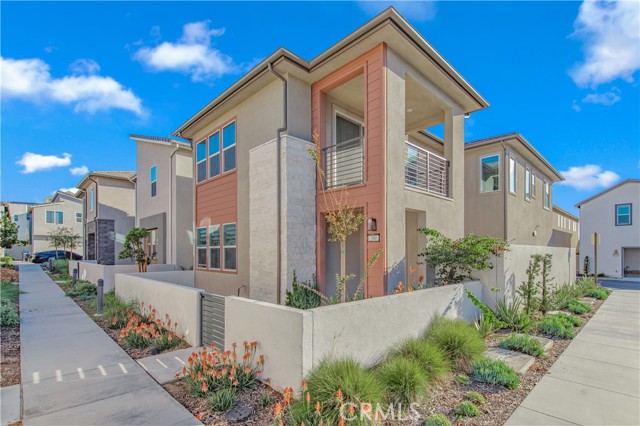
Todd
3274
San Jose
$1,698,000
1,260
3
2
Get ready to fall in love with Cambrian living! Tucked away on a quiet, tree-lined street, this upgraded home offers an unbeatable location and is move-in ready. Step inside to find beautiful refinished wood floors, fresh paint throughout, and recessed LED lighting. The heart of the home features a cozy 2-way fireplace connecting the spacious living area to the updated kitchen, boasting quartz countertops, a breakfast bar, stainless steel appliances with a gas stovetop, and abundant cabinetry. The appliances include a Bosch Dishwasher, a Dacor dual-fuel Range, a JennAir Refrigerator, and a Panasonic Microwave. You'll love the practical upgrades, including Central heat & A/C, inside laundry, a finished garage with epoxied floor and new garage door, and a 2-year-young roof. Entertaining is a dream with two outdoor areas: a welcoming front courtyard with pavers, and a backyard retreat featuring a covered patio, updated landscaping, and a lush lawn with HYDRAWISE SMART watering. Located in a prime spot for top-rated schools like Steindorf STEAM (K-8) and Branham High, with effortless commuting via Hwy 85 & 17. You are minutes from Branham Park, Doerr Park, Target, Home Depot, and Cambrian Park Plaza. Smart updates, great schools, and a fantastic neighborhood, this is the one!

Faith Home Rd
4719
Ceres
$1,698,000
3,206
4
3
Discover a rare luxury estate on 3.31 private acres with a fully remodeled 4 bed 3 bath single story home, a 2 bed 1 bath ADU, a large flex building for a game room office or gym and a 4 car garage. This property was completely transformed from a 3 bedroom 1 bath 1100 sq ft home into the expansive estate it is today. The main home features vaulted beam ceilings, hardwood and slate floors, French doors, and a chefs kitchen with a large island, dual convection ovens, smooth cooktop, slate flooring, and wine fridge. The primary suite offers a rainfall double shower and walk in closets, plus a second suite and walk in laundry room. The outdoor space feels like a private resort with a 9 ft deep ocean blue pool, rock waterfall, elevated hot tub, outdoor BBQ kitchen, and surround sound. The acreage includes fenced livestock pastures, flood irrigation, roping arena, vinyl fencing, dog run, gardening area, and mature redwood and olive trees. Additional features include gated entrance, keypad access, security cameras, RV hookups with dump station, and stamped concrete. ADU offers its own kitchen, farm sink, laundry hookups, and HVAC, ideal for guests or multi generational living. A rare private gated estate offering luxury, acreage, ADU, RV parking, and resort style living in one property.
