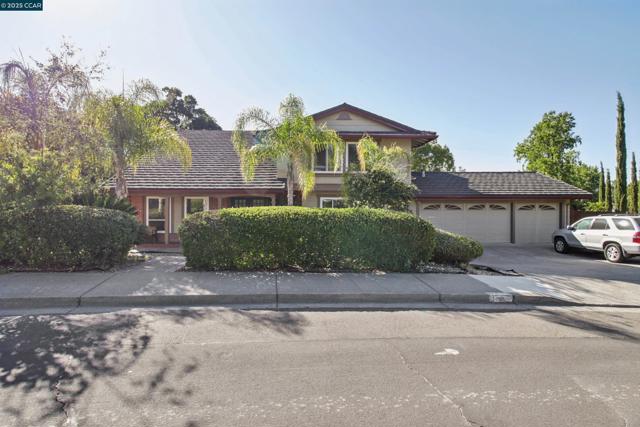Search For Homes
Form submitted successfully!
You are missing required fields.
Dynamic Error Description
There was an error processing this form.
Doheny Unit PH 1
100
Los Angeles
$1,695,000
1,440
2
2
Luxury Mid-Century Modern Penthouse with Stunning City Views. Discover an exceptional penthouse in a prime block of Doheny, offering unparalleled city views and a brand-new, fully furnished interior. Designed by Tim Barber Architect and Associates, this meticulously crafted residence boasts over half a million in upgrades, featuring a completely reimagined kitchen, baths, and an expansive Master Suite with a large closet. The open-concept floor plan is enhanced by modern Fleetwood sliders and aperture windows, providing a seamless indoor-outdoor flow while ensuring a quiet, city-proofed ambiance. sophisticated redesign, alongside top-of-the-line appliances that complete the gourmet kitchen. Set within an incredible full-service building, residents enjoy 24-hour concierge and security, tennis courts, pools, a Jacuzzi, and a host of luxury amenities. With an unbeatable walkable location, this mid-century modern masterpiece offers the perfect blend of elegance, convenience, and contemporary design.
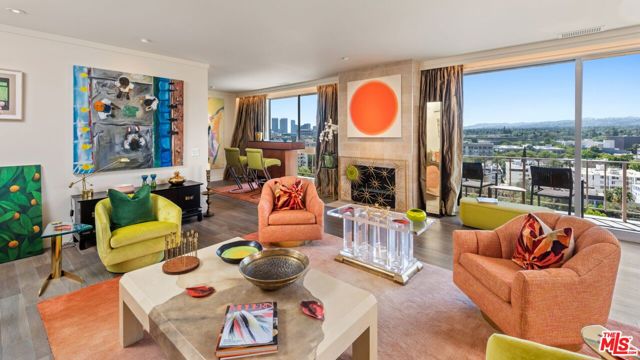
Laurelmont
8159
Los Angeles
$1,695,000
1,799
3
2
Hard to Find, Spacious 3 Bed Canyon Home with Incredible views. Sited on a generous lot, off Laurel Canyon this tranquil retreat offers ultimate privacy. Large Windows frame gorgeous canyon views from virtually every room in the house. Open floor plan with Multiple outdoor patios and decks. Perfect for entertaining. Beautiful gated courtyard opens to spacious living and dinning Rooms filled with sunlight. Oversized Master Bedroom upstairs with City and Canyon views. Lovely home in need of some TLC. Desirable location . Coveted Wonderland school district and much more.. DO NOT MISS IT !
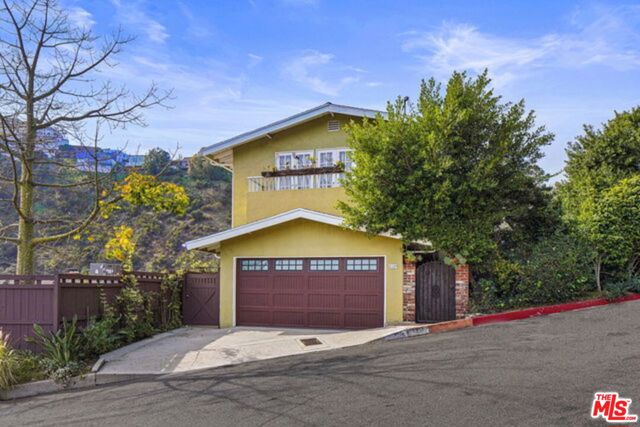
Vantage
4304
Palm Springs
$1,695,000
2,549
3
3
Welcome to "The Escena Marvel", a true jewel box home within the Escena community of Palm Springs. This stunning home showcases the award-winning "Garden/Gallery" Model by Alta Verde, celebrated with top honors from the National Association of Home Builders for its exquisite design and innovative architecture. This private modern oasis blends striking design with luxurious comfort, featuring an open-concept layout framed by walls of glass that offer breathtaking views of the San Jacinto Mountains. As you step inside, you'll discover a masterfully designed open-concept interior, where clean lines and abundant natural light set the tone for elevated desert living. Expansive Fleetwood sliding glass doors seamlessly merge indoor and outdoor spaces, while high ceilings and gallery-style walls provide the perfect backdrop for art and design. The minimalist kitchen is a true showpiece, featuring custom European cabinetry, a waterfall-edge island, and sleek, seamless finishes perfectly balancing function and beauty. The great room exudes timeless elegance, gallery lighting perfect for grand entertaining or intimate evenings. In the primary suite enjoy a retreat-like atmosphere where oversized windows capture curated garden views and majestic Mountain views, and a spa-inspired bath that provides a sanctuary for relaxation. Additional guest rooms reflect the home's modern ethos serene, flexible, and filled with natural light.The home features upgraded solar panels that are fully owned, significantly reducing your carbon footprint while maximizing savings. Outside, this jewel box home embraces a resort-inspired paradise. The architectural "L-shape" gracefully surrounds a sparkling pool and spa, complemented by meticulously landscaped desert gardens and tranquil lounging areas. Panoramic views of the San Jacinto Mountains provide a stunning backdrop, ensuring every sunset feels cinematic and every gathering memorable. Enhancing its allure, "The Escena Marvel" is equipped with cutting-edge smart home technology. Remotely control the garage door, sprinkler irrigation, thermostat, spa and pool lightings, as well as the landscape lights, ensuring convenience and a seamless, modern lifestyle.Living in Escena means enjoying one of Palm Springs' premier gated communities, complete with access to a championship golf course, a stylish clubhouse featuring dining at Escena Lounge & Grill, dog parks, biking trails, and beautifully maintained grounds. All of this is just minutes from downtown Palm Springs, the airport, and an array of entertainment and dining options.This property's bio communicates its luxurious amenities, modern design, and incredible lifestyle, along with sustainable living solutions. Whether looking to entertain or find a serene refuge, "The Escena Marvel" promises an unparalleled living experience in the heart of the desert.
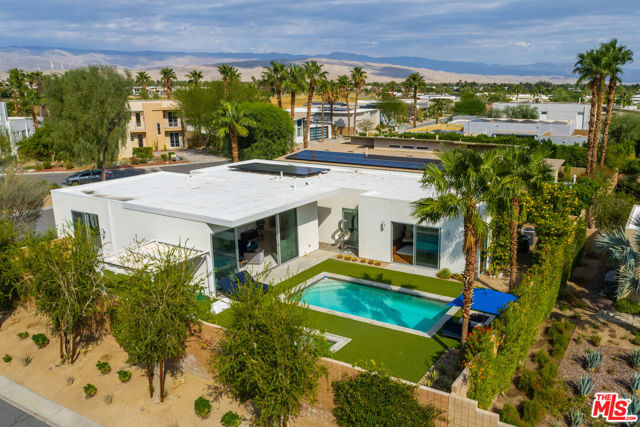
W. Laurel Avenue
95
Sierra Madre
$1,695,000
1,813
4
2
Welcome home to Sierra Madre. This beautiful home has been meticulously remodeled with top quality materials and custom features through out. Custom built oak cabinets in kitchen with granite counters, floors, bay windows across the front and side of home, some with window seats, all with double paned energy efficient glass, french doors, crown moldings, oak laminate floors, plush carpets in the bedrooms, ceiling fans, newer central heat & air, and custom indirect lighting. The exterior has extensive use of brick on the house, and brick ribbon concrete drive way with a brick patio and meandering brick walk ways with artistically designed walls.

Irena Unit B
214
Redondo Beach
$1,695,000
1,671
4
3
Architect-designed coastal retreat in South Redondo, built by acclaimed architect Dan L. Young. This private rear-unit home combines thoughtful design, high-quality materials, and a prime South Redondo location. Originally created as a personal family residence, every detail reflects craftsmanship and care — from its airy layout to its connection with outdoor living and the surrounding beach community. Unbeatable location & lifestyle. Located on a quiet, tree-lined street in South Redondo Beach, this home offers unmatched walkability and lifestyle convenience. Property Highlights: Architect-designed 4-bed, 3-bath home with exceptional privacy (possible 5th bedroom). Buyer to Verify. Bright and open with skylights and cross-ventilation to capture sunlight and sea breezes. Gourmet kitchen with cherry-wood cabinetry, glass shelving, pantry, and top-tier appliances. Spacious outdoor deck ideal for entertaining, dining, or relaxing with pets. Low-maintenance flooring with ceramic tile and bamboo throughout. 2-car garage and access to a guest parking spot next to the garage for the townhouse. Private backyard with drought-tolerant landscaping and optional water feature. Close to beach & coastal amenities and just 5 minutes by bike to Redondo Beach Pier, King Harbor, and the Strand bike path. Walk to the Riviera Village, a charming coastal shopping district with boutiques, wine bars, and local cafés. Enjoy beach volleyball courts, waterfront dining, paddle boarding, and scenic bike rides. Whether you’re entertaining on the deck, strolling to the beach, or enjoying the vibrant local community, this home offers the perfect balance of coastal comfort, architectural quality, and walkable convenience. Top-rated schools nearby: Redondo Union High School – Just a short walk away, Parras Middle School – Less than 1 mile, Alta Vista Elementary. Highly rated, and nearby parks & recreation: Alta Vista Park – Just a few blocks away with tennis courts, playground, and community center, Veterans Park – Oceanview lawns, weekend farmers’ market, and special events, Dominguez Park. Dog-friendly with walking trails and picnic areas. Don’t miss this rare opportunity to own a custom-designed home in the heart of South Redondo Beach. HOA Fee of $80 cover the weekly gardener for both units.
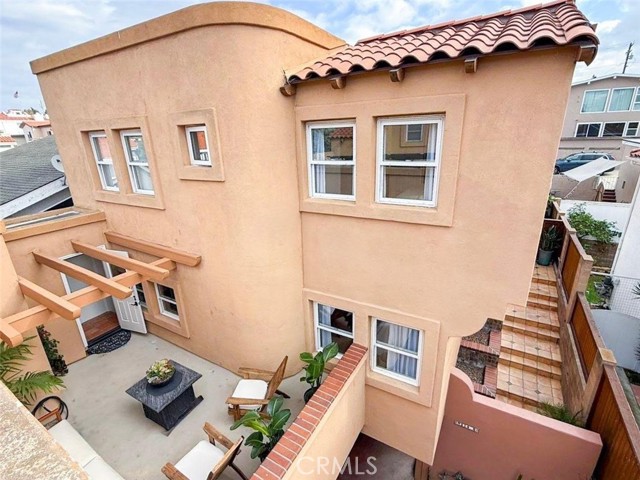
Camino Real
2598
Palm Springs
$1,695,000
2,490
3
3
Nestled on an expansive, low-maintenance desert-landscaped lot in the coveted Indian Canyons neighborhood, this home captures spectacular east and west vistas--from the dramatic San Jacinto Mountains to the west to the wide-open fairway views of holes one and two and the Murray Canyons to the east. Over the years, the property has seen significant upgrades (please refer to the attached FAQ sheet for details). A secured, gated entrance welcomes you into a private front courtyard. Inside, a custom glass front door opens to a formal entry, offering a stunning first impression to all who visit. Stylishly appointed and tastefully furnished, this home is being sold turnkey, ready for immediate enjoyment. Designed with effortless flow, the open-concept layout features a spacious living and dining area. The living room showcases a generous gas fireplace, direct access to the gated courtyard, and breathtaking views in both directions. The kitchen is equipped with granite countertops, stainless steel appliances, an island, and convenient access to the sunny breakfast nook. The first of two primary suites occupies the south wing of the home and enjoys soaring vaulted ceilings, abundant natural light, panoramic backyard and golf course views, and a walk-in closet. The en-suite bath offers a large tiled shower, dual vanities, and additional fairway views. The second primary suite is situated on the north side, complete with recessed lighting, a built-in sound system, and direct access to the covered patio and backyard. This exceptional property is offered fully furnished--just bring your toothbrush and start living the Indian Canyons lifestyle. No HOA dues!
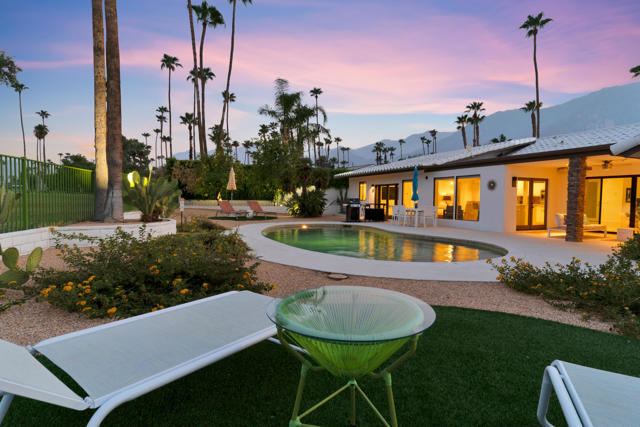
Berkeley
2505
Los Angeles
$1,695,000
0
4
4
This newly built architectural gem blends clean lines, elevated finishes, and airy design in one of LA's most creative and coveted neighborhoods. Thoughtfully crafted with minimalist luxury in mind, the home welcomes you with an entry-level guest suite and full bathideal for visitors, a private office, or studio space.A striking staircase leads to the dramatic main floor, where soaring ceilings and open-concept living create a seamless flow for both entertaining and everyday living. The dining area connects effortlessly to a chef's kitchen outfitted with custom cabinetry, high-end appliances, and a generous island with bar seatingwhere function meets sleek design. Adjacent is a versatile bedroom or home office, complete with a walk-in closet. Upstairs, the primary suite offers a true retreat with two walk-in closets and a spa-like bath complete with a soaking tub, oversized shower, and double vanity. An additional bedroom and bathroom, and a full laundry room. Every inch of this home has been curated for elevated livingmodern, stylish, and effortless.Silver Lake blends culture, creativity, and community, making it one of LA's most sought-after neighborhoods. With stylish cafes, indie shops, and scenic spots like the Reservoir, it offers a walkable, design-forward lifestyle. Finishes and materials shown in renderings are for illustrative purposes only and may differ from the final built home. New TJH homeowners will receive a complimentary 1-year membership to Inspirato, a leader in luxury travel.
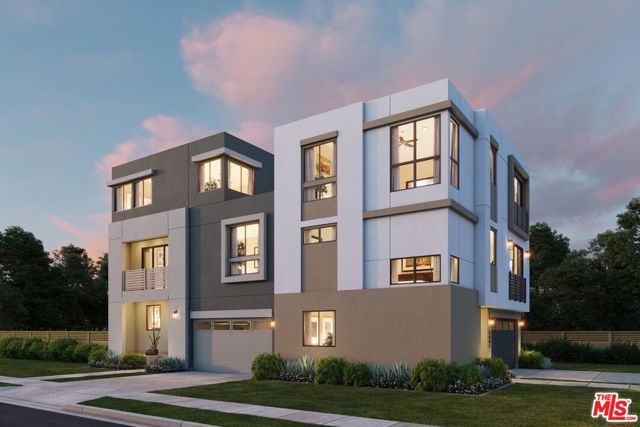
Tepusquet
4651
Santa Maria
$1,695,000
2,899
3
3
Welcome to 4651 Tepusquet Road—a timeless, storybook farmhouse set on a beautifully maintained ranch in the heart of the Santa Maria Valley. Originally constructed in 1914 and thoughtfully relocated to this peaceful setting over four decades ago, this inviting three-bedroom, two-and-a-half-bath home offers approximately 2,800 square feet of updated living space, blending warmth, character, and functionality. The home’s charm begins at the front entry, where a bright and cozy mudroom/sunroom invites you to enjoy morning coffee, a good book, or sunshine year-round. Inside, hardwood floors run throughout the main level, while large windows flood the home with natural light and showcase serene views of the surrounding acreage. The refreshed kitchen offers ample space for cooking and gathering, with adjacent dining and family rooms that are ideal for entertaining or relaxing with loved ones. A wood-burning fireplace warms the den, and a dedicated office off the family room provides the perfect space for remote work, creative pursuits, or a quiet retreat. Upstairs, the spacious primary suite has vaulted ceilings, generous closets, and an en suite bathroom. Two additional bedrooms share a full bath and offer comfort and style for family or guests. Step outside onto the expansive deck—perfect for starlit dinners, morning sunrises, or quiet reflection overlooking the rolling grounds. Just beyond, a solar-heated swimming pool and hot tub offer a luxurious escape, powered by the property’s owned solar system. The large barn adds value and versatility, with room for agricultural storage, equipment, or a workshop/studio. The surrounding landscape is thoughtfully designed with drought-tolerant plants and raised garden beds for vegetables, flowers, or herbs. A variety of fruit trees—plum, lemon, orange, tangerine, lime, olive—and blackberry vines provide a true farm-to-table experience. The flat, usable land is ideal for horses, a boutique vineyard, organic farming, or even adding a second home or ADU. A year-round creek adds natural beauty and additional potential for farming or grazing on the acreage beyond. Located just off Foxen Canyon Wine Trail and within 2 miles of amazing wineries, this property offers the perfect balance of rural tranquility and modern convenience. Whether you're seeking a peaceful retreat, an entertainer's dream, or a working ranch, this exceptional property offers endless opportunities.
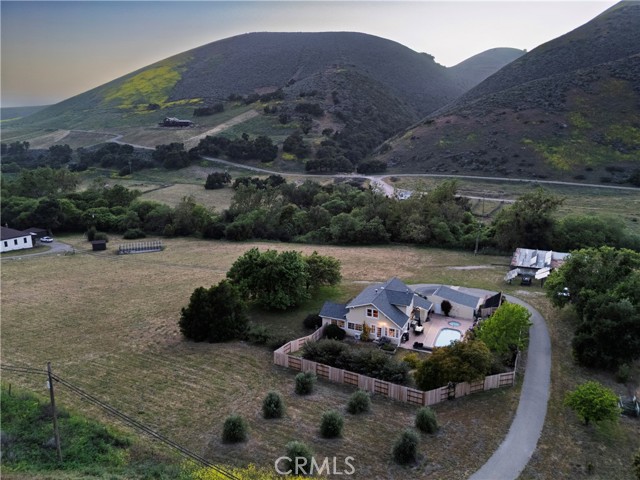
Edenhurst
4164
Los Angeles
$1,695,000
1,366
3
2
Welcome home to this designer-driven Spanish gem on tree-lined Edenhurst Avenue in the heart of beloved Atwater Village. Perched above the street and set back for privacy, this thoughtfully redesigned home captures you instantly. A lush mix of mature, drought-tolerant landscaping frames the tiled pathway that leads to a private, enclosed front porch complete with custom wooden benches made for morning coffee, quiet reading, or simply soaking in the calm. Open the wooden door and into a large, open-concept floor plan where rich hardwood floors, abundant natural light, and soaring pitched ceilings with exposed beams create a warm, character-filled environment. Sit back and relax in your cozy living room and warm up to your own fireplace, the perfect spot for relaxation. The chef's kitchen blends style and function with quartz countertops, custom cabinetry, high-end stainless-steel appliances, a farmhouse sink, and stackable washer/dryer. The primary feels like a retreat, offering a walk-in closet with custom wood shelving and cabinetry, plus a catalogue-worthy ensuite bath featuring dual sinks, glass-enclosed shower, sliding barn door, and top-tier finishes. An additional bedroom with generous storage, along with a versatile bonus room, is ideal as a sunroom, home office, gym, or guest space and provides plenty of functionality. Step outside to your private backyard oasis, designed for easy LA-living, entertaining and al fresco dining. Enjoy secluded tiled patio with built-in stainless-steel BBQ, while curated potted greenery and privacy fencing create a serene, low-maintenance escape with the City. Detached garage offers endless creative potential whether as a home office, creative studio, or guest space while Tesla solar panels and a tankless water heater installed drip irrigation make it chic, green and sustainable. Just mere moments from the best of Atwater Village: Los Feliz and Glendale Boulevard dining and shops, the LA River walking path, and the vibrant Sunday farmers market. This is the home you've been waiting for where you can truly live the California Dream...
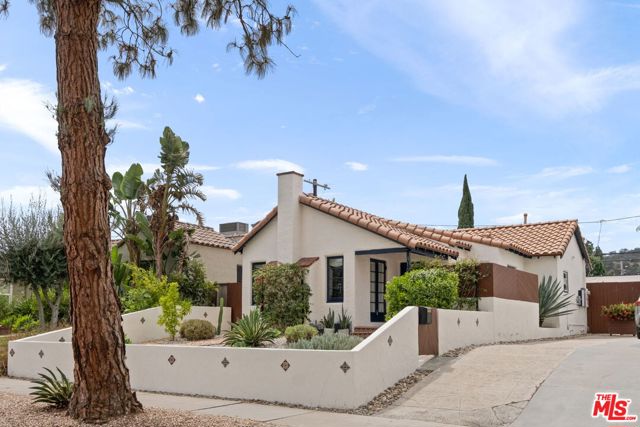
Soda Springs
16420
Los Gatos
$1,695,000
3,270
5
3
Unmatched value in Los Gatos! Perched on a scenic ridge, this Spanish-inspired estate captures sweeping 360 degree views of Santa Clara Valley and even out to the Pacific. The open layout with soaring ceilings combines elegance and comfort, filling every space with natural light through walls of windows that frame breathtaking vistas. Offering 5 bedrooms plus a dedicated office/den and 2.5 bathrooms, this home provides generous living and entertaining space. The expansive living and dining area features vaulted ceilings, a cozy fireplace, and sliding doors to the outdoors. The chefs kitchen is equipped with abundant counter space, built-in oven, electric cooktop with grill, pantry, and a compactor. The primary suite opens to stunning valley views and includes dual walk-in closets and a spa-style bath with double sinks, soaking tub, & separate shower. Two additional bedrooms could easily be converted into ensuite retreats. Set on 5 sunny acres, the property also includes a barn (with ADU conversion potential), riding trail access, RV parking, & a 3-car garage. Excellent water supply, Starlink satellite internet, and highly regarded Los Gatos schools. Lexington Elementary, Fisher Middle, & Los Gatos High add to the appeal.
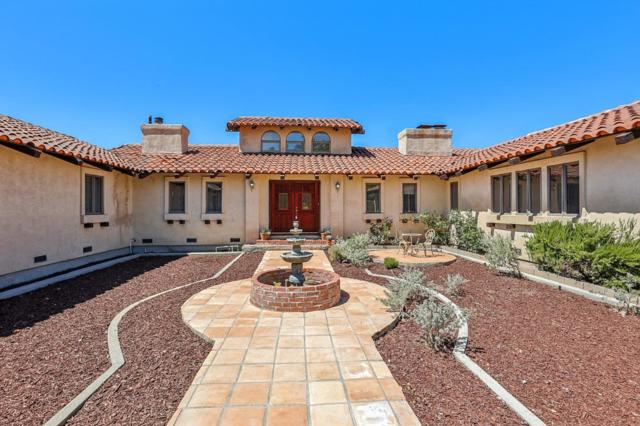
Harbor #2501
700
San Diego
$1,695,000
1,706
2
2
RARELY AVAILABLE 25TH FLOOR UNIT AT PARK PLACE! ONLY 4 UNITS ON THE FLOOR. Discover the epitome of sophisticated living in this luxury condo, perfectly matched for individuals seeking both elegance and functionality. As you enter the condo you see spectacular views of downtown San Diego. The wraparound balcony has 270 degree views to the West, North and East showcasing the entire bay front and city! Master bedroom views to Coronado! Fantastic Marina District Location! This condo is a MUST SEE!! Welcome to Park Place in San Diego's Marina District. Nestled in a coveted location, this luxury condo offers an extraordinary living experience with its exceptional views. Perched above the city, the condo boasts breathtaking panoramic views that stretch across the bay to Pt. Loma and embrace the dynamic cityscape. It's expansive windows frame these captivating scenes, bringing the outdoors in and creating an ambiance of tranquility and grandeur. Whether day or night, residents are treated to a symphony of lights and colors that paint a mesmerizing backdrop for their everyday life. With its unparalleled views, this condo stands as a testament to refined living and is an invitation to savor the beauty of both the natural and urban worlds.
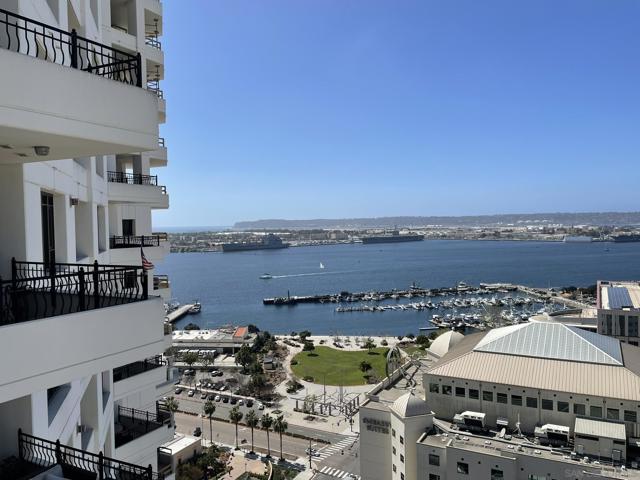
Doheny #102
447
Beverly Hills
$1,695,000
1,942
2
3
La Terrasse Refined Beverly Hills Living. Welcome to La Terrasse, an elegant contemporary residence that redefines sophisticated urban living in the heart of Beverly Hills. This designer-curated condominium offers 1,942 square feet of luxurious single-level living, featuring two spacious bedrooms and three baths, with every element crafted for comfort, style, and ease.Step inside to discover a serene retreat of brushed walnut hardwood and limestone flooring, seamlessly blending natural textures with sleek modern design. The open-concept living and dining room is anchored by a dramatic floor-to-ceiling limestone fireplace, setting the tone for both relaxed evenings and chic entertaining. Expansive glass doors invite natural light throughout, while the private sunlit terrace offers a tranquil escape for morning coffee or twilight gatherings.The gourmet kitchen is a showpiece of craftsmanship outfitted with high-gloss Italian cabinetry, Viking stainless-steel appliances, and polished marble and granite countertops. A breakfast bar opens to the living area, creating an ideal flow for hosting friends or savoring a quiet meal at home.The primary suite is a sanctuary of elegance, with direct access to the terrace, a custom walk-in closet, and a spa-inspired bathroom featuring dual vanities, a deep soaking tub, and separate glass-enclosed shower. The second bedroom suite offers equal refinement, ideal for guests or a home office, while the powder room adds a touch of luxury for visitors.Beyond the residence, La Terrasse provides a collection of exceptional amenities designed for both convenience and indulgence. Residents enjoy access to a fitness center, screening room, conference space, and an expansive rooftop sundeck perfect for taking in the Beverly Hills skyline. The 24-hour concierge service, controlled access, and secure subterranean parking with three side-by-side spaces ensure privacy and peace of mind. Additional perks include private storage and guest parking.Built in 2009, this boutique building of only 20 residences is impeccably maintained and known for its discreet luxury and prime location. Nestled between Santa Monica Boulevard and Beverly Boulevard, it is conveniently located near the city's most celebrated restaurants, world-class boutiques along Robertson and Rodeo Drive, and the vibrant nightlife of West Hollywood.Every detail reflects thoughtful design and quality craftsmanship from the limestone accents and refined finishes to the calm, contemporary aesthetic that embodies Beverly Hills' understated sophistication.If you value modern luxury, effortless comfort, and world-class proximity, this residence delivers the ultimate in Beverly Hills living a home that's as stylish as it is serene.
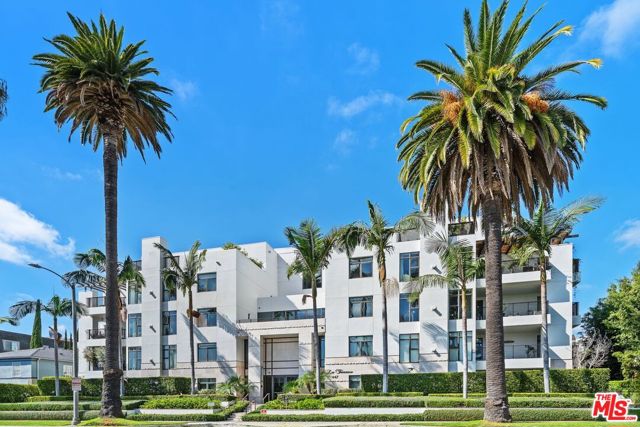
Blanche
207
Ojai
$1,695,000
2,131
3
3
Welcome to 207 S. Blanche, a beautifully designed Craftsman-style home located just two blocks from downtown Ojai. Designed by noted local architect Mark Whitman and built in 2014 by contractor Scott Loomis, this two-story residence offers over 2,100 square feet of thoughtfully crafted living space. The main level features wood flooring, high ceilings, and an open-concept kitchen with custom cabinetry, ample counter space, and a breakfast bar. The living room includes a gas fireplace and French doors that open to a private patio. A flexible den or office with built-in window bench and a powder bath complete the first floor. Upstairs, all three bedrooms offer access to either a private balcony or a shared deck, and each features vaulted ceilings. The spacious laundry room is located upstairs for added convenience. The primary suite includes a large walk-in closet and an en suite bath with soaking tub, separate shower, and dual vanities. A residential elevator provides additional accessibility. The home also includes an oversized attached two-car garage. This is one of only three custom homes built on this quiet street in 2014. With no HOA or monthly fees, and a location close to Libbey Park, the farmers market, the Ojai Valley Trail, and downtown shopping and dining, this home offers a convenient in-town lifestyle with low-maintenance outdoor spaces.
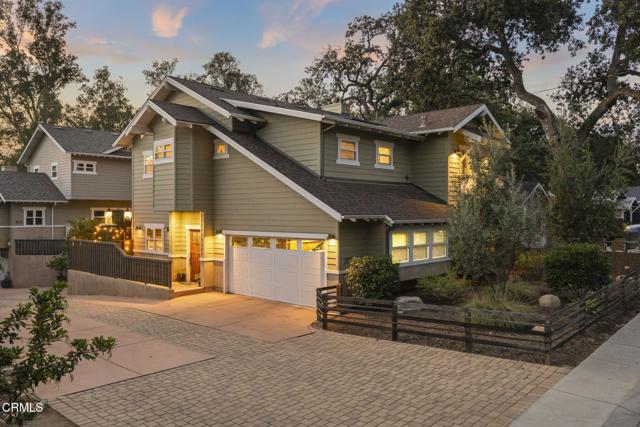
E ST #3502
700
San Diego
$1,695,000
1,456
3
2
Behold a one of a kind exclusive retreat, perched majestically on the 35th floor of the iconic Electra, high above San Diego’s vibrant heartbeat. This coveted northwest-corner residence unveils a sweeping panorama of the bay and city skyline, as though the horizon itself were framed just for you. Step inside—and be captivated by lustrous Cherry hardwood floors that flow beneath expansive windows, flooding every room with radiant daylight. A cozy fireplace infuses the space with soft warmth and an intimate ambiance. Two balconies beckon—the western terrace your private stage for nightly sunset dance over the bay. Culinary artistry awaits in your gourmet kitchen, outfitted with stainless-steel Bosch and Thermador appliances, polished granite counters, and a chic breakfast bar perfect for casual gatherings. Outside your front door, the excitement of downtown life is yours to embrace—just a short stroll to Waterfront Park, Seaport Village, and the eclectic energy of Little Italy. Here, luxury is not an afterthought—it is a way of life. A dedicated concierge attends to your needs, serene steam room, resort-style pool and spa, and fully equipped fitness center await your indulgence. On the tranquil 5th floor, Electra Park and BBQ terraces offer serene garden escapes amidst the urban hum with two parking spaces flanking a built-in EV charging station and a private storage. Ascend to new heights—experience life among the clouds in a residence that effortlessly elevates luxury and lifestyle into one sublime experience. Must see!
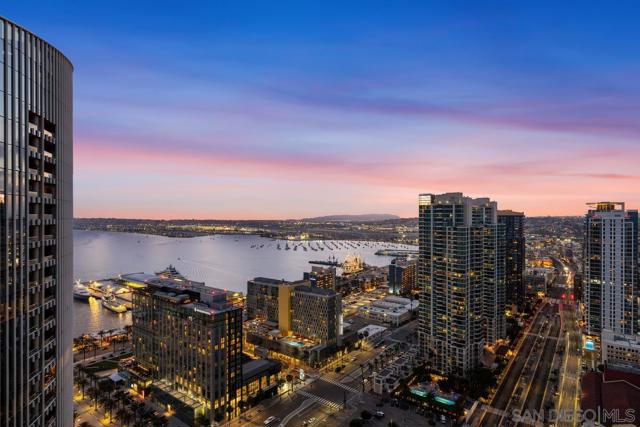
Edgeware
5260
Calabasas
$1,695,000
2,767
4
3
Calabasas - Pool Home with Downstairs Bedroom & BathExperience the ultimate in California living in this beautifully updated four-bedroom, three-bathroom pool home, perfectly situated in a prime Calabasas location. Freshly painted with plush new carpeting and modern recessed lighting, this residence effortlessly blends contemporary style with comfort.The spacious family room flows into an upstairs game room--ideal for a home office, media space, or play area. Step outside to your private backyard oasis, complete with a sparkling heated pool, elegant gazebo, and a large flat private yard, perfect for entertaining or tranquil weekend relaxation.Designed for today's active lifestyle, the home includes a three-car garage and quick access to nearby hiking trails, all just under 10 miles from Malibu Beach. Enjoy serene mountain views and the seamless harmony of indoor-outdoor living.Located within the prestigious Las Virgenes School District, this home boasts generously sized bedrooms, newer dual-pane windows, and updated AC and heating systems for energy efficiency and comfort. The inviting living room opens to an expansive covered patio, ideal for entertaining guests or enjoying quiet evenings under the stars.
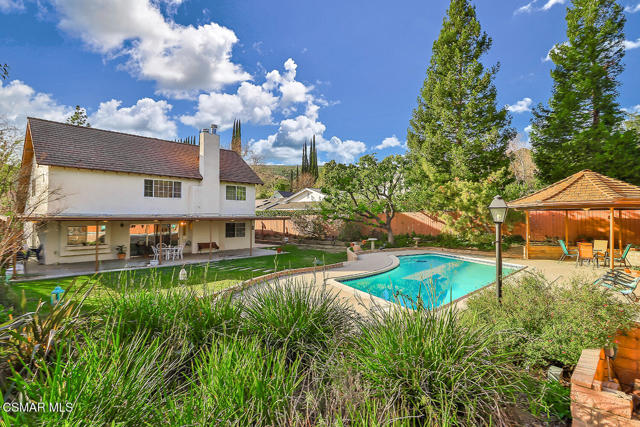
Royal Ridge
15508
Sherman Oaks
$1,695,000
2,692
4
4
Set near the end of a cul-de-sac on desirable Royal Ridge Road in Sherman Oaks, this spacious 4-bedroom, 3.5-bathroom home offers 2,692 square feet of well-designed living space including a versatile 7.5' x 10' bonus room off of the living room, ideal for an office, gym, or playroom. This is a great family home that balances comfort and function with thoughtful details throughout. The entry feeds into light-filled living areas featuring two fireplaces and newer floors which create a fresh, inviting atmosphere. The kitchen flows easily to the dining area, making it perfect for everyday living or entertaining. A wet bar in the living room adds convenience when hosting gatherings. The primary suite provides a private retreat, while three additional bedrooms allow space for family, guests, or a home office. Bathrooms are well-appointed, offering both style and practicality. Step outside to a large pool and patio area, perfect for summer fun and relaxation. The yard takes advantage of the 8,893 sq ft lot. With its two-car, attached garage, ample storage, and flexible floor plan, this home is designed for modern living. Located in a sought-after Sherman Oaks, 15508 Royal Ridge Rd combines suburban comfort with easy access to local shops, dining, and freeways. Trust Sale.
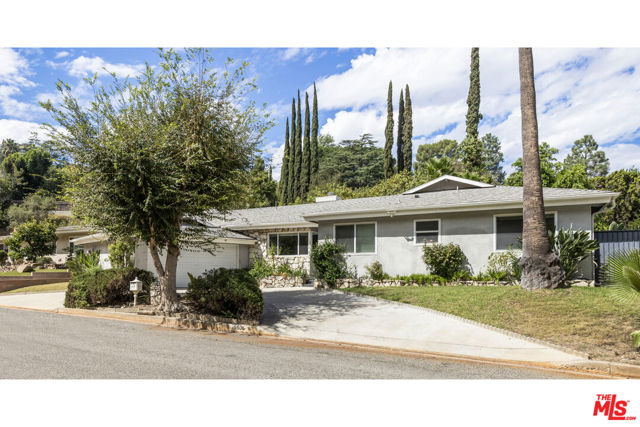
Calle Breve
39968
Temecula
$1,695,000
3,240
4
5
Welcome to your private Wine Country retreat! Nestled on nearly 5 acres of usable land, this single-story estate captures unparalleled 360-degree views of Temecula’s rolling vineyards and stunning sunsets. Designed for both comfort and entertaining, this residence offers 4 bedrooms, 4.5 bathrooms, plus a dedicated office and private automatic gated entrance—the perfect blend of elegance and functionality. This property is eligible to obtain an Short Term Rental Certificate with Riverside County, as of current ordinance rule and newest ordinance rule revision. Inside, you’ll find a thoughtful floor plan that balances style and space. The home features a formal living and dining room with a cozy fireplace, perfect for intimate gatherings or holiday celebrations. The expansive great room seamlessly opens to the chef’s kitchen, creating the ultimate space for entertaining. The kitchen boasts stainless steel appliances, granite countertops, and ample cabinetry—a dream for any culinary enthusiast. Additional upgrades include surround sound speakers throughout the house and backyard, a whole-house fan, and a water softener, enhancing comfort and convenience. The primary & one additional secondary bedroom has its own full ensuite bathroom, bedrooms three & four both have a shared ensuite bathroom ensuring privacy for family and guests, while the office provides a quiet, versatile space for remote work or creative pursuits. There is also a fourth full bathroom in the hallway as well as additional half bath by the Great Room. Step outside to embrace the true California lifestyle. Enjoy the sparkling pool and spa, or relax on expansive patios surrounded by professional drought-resistant landscaping. At the bottom of the property, a seasonal creek meanders through a natural oak grove, adding serenity and character to the landscape. With nearly 5 acres of mostly usable land and the potential for dual access, the possibilities are endless—plant your own vineyard, design equestrian facilities, or simply soak in the wide-open space. Recent updates, including a new HVAC system, tankless water heater, and stylish wood laminate flooring, provide modern efficiency and peace of mind. A spacious 3-car garage adds convenience and functionality. All this, just minutes from Temecula’s world-class wineries, dining, and shopping, yet offering unmatched serenity. This is Wine Country living at its finest.
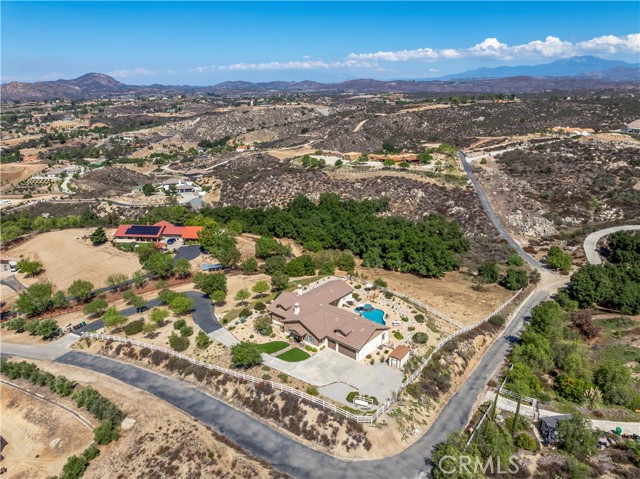
Ocean #305
1755
Santa Monica
$1,695,000
1,054
1
2
Discover sophisticated coastal living at The Seychelles, a premier full-service building in the heart of Santa Monica. This meticulously designed condo was completely reimagined by an award winning interior designer that features a state-of-the-art kitchen with Thermador appliances and quartzite countertops and elegant KWC sink accessories. The primary suite features a custom velvet bed with built-in storage flanked in Calacatta Manhattan marble, built-in California Closets, custom macassar ebony vanity, tub surround and armoire with Nero Marquina stone tops and heated floors throughout the master bath. The unit comes complete with a full home automation Control4 system, which covers all lights, window coverings, security cameras, tvs and sound system.The Seychelles offers exceptional amenities including a rooftop deck with ocean views, a state-of-the-art fitness center with Peloton bikes, a private Pilates/yoga room, and controlled garage parking with guest spaces. All this, conveniently located near Santa Monica's finest shopping, dining, and beaches.
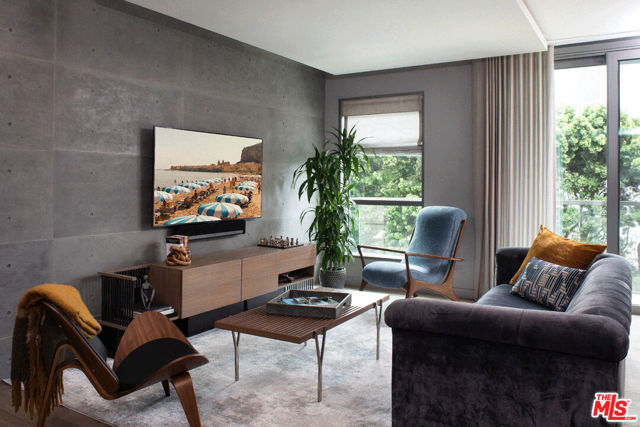
Roy Rogers
5165
Pioneertown
$1,695,000
1,911
3
3
5165 Roy Rogers Road - Modern Desert Masterpiece. In the high desert, silence has texture, and light is its own architecture. At 5165 Roy Rogers Road, design and landscape move in harmony, a balance of modern form and natural stillness. Set on 1.26 acres in one of Pioneertown’s most sought-after settings, this three-bedroom, three-bath residence redefines desert modern living. The bold white-and-black façade, framed by a breeze-block courtyard and signature orange gate, makes an unforgettable first impression, both grounded and sculptural. Inside, expansive glass walls and polished concrete floors invite the desert light to play across every surface. The open-concept great room and designer kitchen merge seamlessly, featuring bespoke cabinetry, waterfall-edge stone counters, and refined mid-century influences that bring warmth to the clean architectural lines. Each bedroom suite offers its own sense of calm and privacy, designed for rest, reflection, and effortless connection to the landscape beyond. The home is offered fully furnished and turn-key, blending curated design with comfort and livability. Outdoors, the private courtyard unfolds around a sleek in-ground pool and spa, framed by native landscaping, sunlit terraces, and a covered outdoor kitchen crafted for year-round enjoyment beneath endless desert skies. Positioned in the heart of Pioneertown, just moments from its iconic gathering spots, Pappy & Harriet’s and the Red Dog Saloon, this residence captures the spirit of modern design framed by desert history. 5165 Roy Rogers Road, where Palm Springs polish meets High Desert soul. A modern architectural statement, ready to be lived in, shared, and remembered.
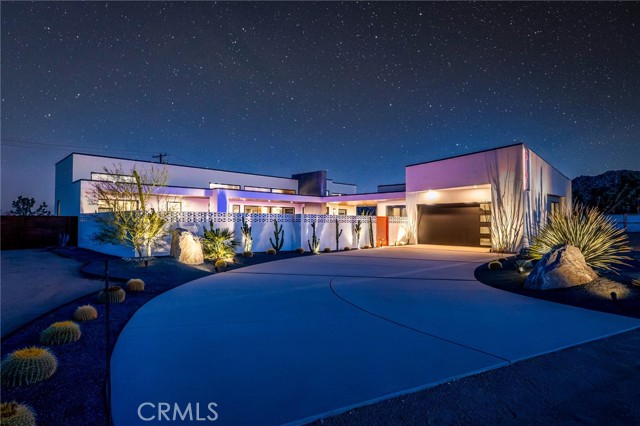
Semora
12525
Cerritos
$1,695,000
2,521
4
3
Welcome to 12525 Semora St - a south-facing turnkey home located in one of the most sought-after areas in Cerritos and in the award-winning ABC Unified School District that is perfect for raising your family. This thoughtfully designed floor plan includes 4 bedrooms upstairs, including a primary suite with its own private en-suite bathroom. At the heart of the home is the chef's kitchen that features a breakfast counter and flows into a spacious family room - perfect for entertaining and everyday living. As soon as you step into the house the living room's dramatic vaulted ceiling gives the home an immediate sense of volume, while brand-new carpet and laminate flooring provide a fresh, contemporary canvas for your own style. The newly finished backyard is perfect for hosting summer barbecues and weekend gatherings. Additional features include a downstairs laundry room, a 2 car garage, and an upstairs balcony perfect for having a nightcap. Don't miss this rare opportunity to own a true gem in Cerritos!
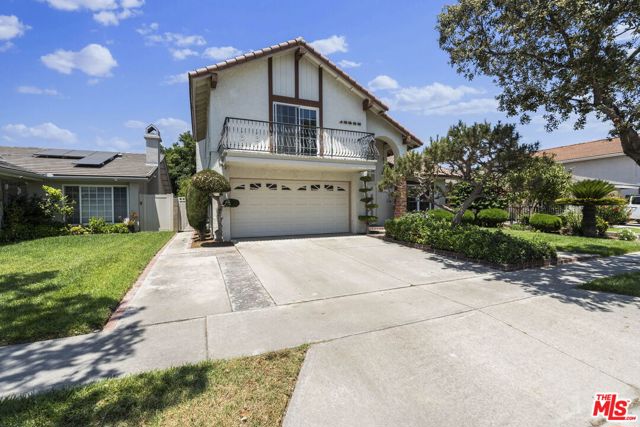
Dawn #12
6021
Playa Vista
$1,695,000
2,140
3
3
This Playa Vista split-level townhome is situated in a serene courtyard surrounded by lush landscaping and tranquil fountains, located in the Tapestry II community. The private walk-up entry brings you into an expansive living room with ultra high ceilings, abundant windows, and a cozy fireplace. A few steps up reveals an open dining/family room, a powder room, and a kitchen with a balcony and pantry. Additionally, a separate space that can be used as a sitting area or for dining. The top level has a luxurious primary suite with high ceilings, a walk-in closet, a cozy fireplace and a relaxing balcony. The spa bathroom has a soaking tub, double vanities, a water closet, and a large shower. The second bedroom has its own en-suite bathroom. This home has a private 2 car garage, a laundry room, and a downstairs flexspace a few steps down from the living room that can be used as an office, a rec room, or a 3rd bedroom. Recent upgrades include Philips lighting, a water filtration system, balcony resurfacing, and a new HVAC system and water heater. The Tapestry II community is perfectly situated close to a Whole Foods, coffee shops, restaurants for all tastes, boutiques, lush parks, sport courts, a Cinemark and The Resort which is a resident-exclusive state of the art fitness center with sparkling pools. Playa Vista HOAs include 2 resident-exclusive fitness centers, pools, lush parks, a beach shuttle, sport courts, community security, and the list goes on. Come see what everyone is talking about!
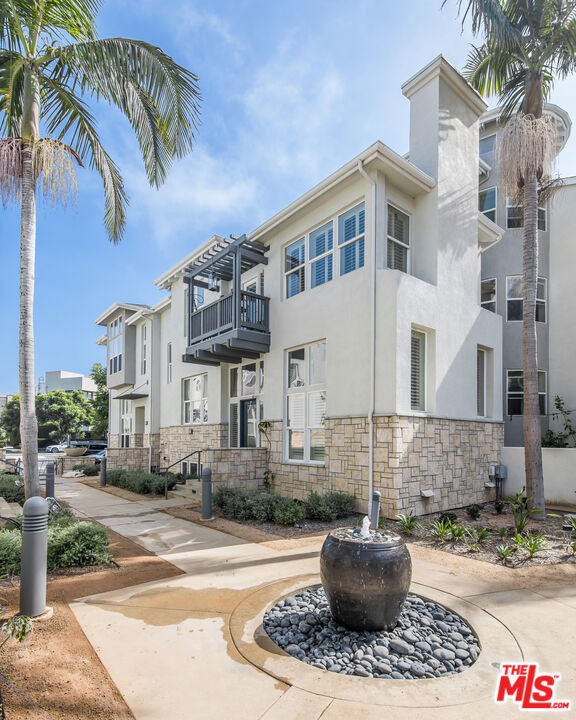
Vista De La Luz
5985
Woodland Hills
$1,695,000
2,658
4
4
Welcome to 5985 Vista De La Luz a Woodland Hills retreat where timeless design meets everyday enchantment. Offering 4 bedrooms, 4 baths, and 2,658 sq ft on a generous 0.27-acre lot, this home is filled with warmth, light, and comfort. The true magic unfolds in the backyard oasis a private sanctuary framed by lush greenery and open skies. Here, evenings linger beneath the stars, mornings begin with birdsong and coffee on the patio, and weekends invite gatherings that flow seamlessly from indoors to nature's embrace. It is a space designed not just for living, but for moments that feel unforgettable.With nearby hiking trails weaving through the hills, adventure and tranquility are always just steps away. Built in 1995 with central heating and cooling, this home offers both modern convenience and romantic charm a rare blend of comfort and wonder in the heart of Woodland Hills.
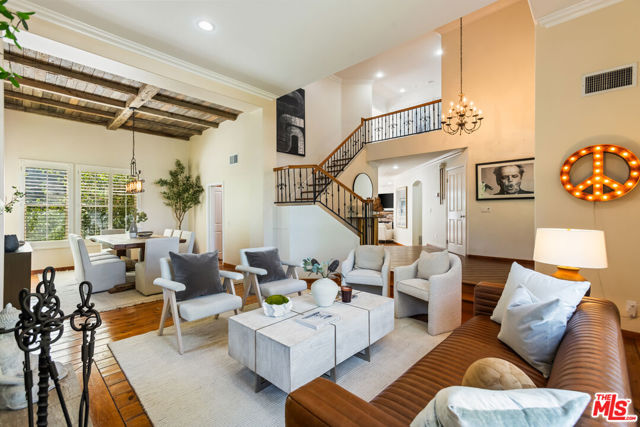
Washington
11900
Los Angeles
$1,695,000
2,143
3
4
Experience elevated modern living in the heart of Mar Vista, ideally positioned on a prime corner lot. This architectural small-lot home offers 3 bedrooms and 3.5 bathrooms with hardwood floors throughout. The thoughtful corner floor plan invites an abundance of natural light into every space, with walls of windows showcasing views from each room and beautifully illuminating hallways and stairways. The open living room with fireplace flows seamlessly into a gourmet kitchen featuring quartz countertops, Jenn-Air appliances, custom cabinetry with chrome pulls, a breakfast bar, and an adjacent dining area with a private balcony. The luxurious primary suite includes a spa-like bath with dual quartz vanities and backlit mirrors. Thoughtful upgrades include a split HVAC system with separate units on each floor and Danze plumbing fixtures. A spacious rooftop deck creates a true outdoor living room, BBQ-ready and perfect for soaking in sweeping city and mountain views, breathtaking sunsets, and firework displays on the Fourth of July. An attached 2-car garage completes this exceptional home. Perfectly located just moments from the Mar Vista Farmers Market, Restaurant Row, Abbot Kinney, the Marina, and Venice Beach, this residence captures the very best of Westside living set within the coveted Marcasel Oval District, often referred to as the Beverly Hills of Del Rey.

Palomares
251
Ventura
$1,695,000
2,740
4
4
Architecturally striking and rich with character, 251 Palomares is a rare prairie-style residence that blends timeless design with modern comfort. It was built new to reflect the era. Tall, wide and straight is evident throughout including the work of a master carpenter.Strong horizontal rooflines, stacked stonework, and custom lighting create a dramatic first impression, while stained-glass details and warm wood accents carry the artistry indoors.The entry opens to a thoughtful floor plan anchored by a stone fireplace framed with hand-crafted stained glass and elegant wood paneling throughout. Every detail has been carefully planned -- from the slate stone flooring to the custom light fixtures that add depth and warmth to each room.At the heart of the home, the chef's kitchen stands out with high-end appliances, abundant cabinetry, and generous prep space designed for both everyday living and entertaining. Upstairs, the grand primary suite offers a private retreat with a south-facing balcony, perfect for enjoying natural light and Ventura breezes. On the main level, a separate suite currently set as a private office provides flexibility for remote work or guest accommodations.Step outside to a spacious backyard deck surrounded by low-maintenance landscaping and hardscaping, ideal for gatherings or quiet moments at home. With its northeast-facing frontage, the home captures soft morning light while staying cool in the afternoons.From the custom wrought iron accents to the intentional architectural flow, 251 Palomares is more than a home -- it's a statement of design, craftsmanship, and California coastal living.

Shasta
43612
Big Bear Lake
$1,695,000
3,486
3
3
Welcome to 43612 Shasta Road, the crown jewel of Big Bear Lake’s highly coveted Moonridge neighborhood. This modern mountain home sits on over one half acre and has been completely and thoughtfully reimagined by one of L.A.’s top designers as a personal private retreat. Design of this caliber is a triumph and rarely offered for sale. The beautiful blend of rustic barnwood and sleek contemporary materials make this home Pinterest worthy. The custom steel entry door sets the tone for the elevated design and meticulous attention to detail that awaits within. Luxury finishes are found throughout the home, including white oak floors, hand-plastered walls, and one-of-a-kind lighting. Step into the open living room, dining room, and chef's kitchen with 18 ft beamed ceilings and large masonry wood-burning fireplace. Walls of glass and 10 ft doors seamlessly connect the indoor entertaining area to the aged Ashwood wraparound decks. The well-equipped kitchen features a massive island with a gas range and breakfast bar, as well as two sinks, an antique butcher block, natural stone countertops, and paneled appliances. This home features dual primary suites, one on the entry-level and one upstairs, both featuring en-suite bathrooms and extensive mountain views through large picture windows. An expansive third bedroom, currently used as a bunk room, offers plentiful options for children and guests and has a private en-suite bathroom. An upstairs family room is the ideal space for a home theater or relaxing after a day in the mountains. Located moments from Bear Mountain and stunning national forest trails, this home offers a peaceful setting with endless views, exceptional quality, and excellent proximity to Big Bear’s best amenities. Just a few hours from Los Angeles and Orange County, while feeling worlds away, this private retreat is one of a kind.
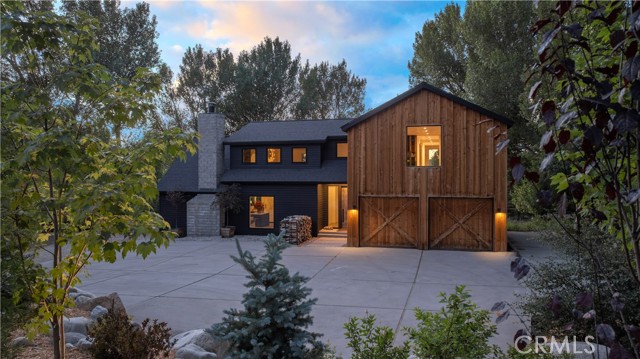
Antioch #201
15425
Pacific Palisades
$1,695,000
1,626
2
3
Conveniently located in the center of the Palisades Village, this architecturally distinctive and well-maintained building is the perfect spot to settle and observe the resurgence of the Palisades. The building and unit have been remediated, and the unit has been fully refurbished with new paint, refrigerator, flooring, windows, window treatments, and sliding doors. The garden entry leads to your own private stairway to the unit. Elegantly renovated and exquisitely maintained, this corner unit has three patio balconies ushering in abundant light. This is an exceptional opportunity to enjoy a sophisticated, yet comfortable home, minutes away from the beach and bike path. Fireplace in LR is decorative.
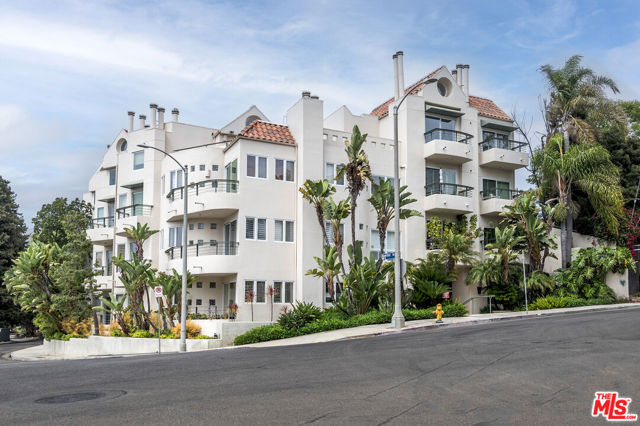
Crystal Ridge
3086
Colton
$1,695,000
4,789
6
6
TWO ON A LOT | POOL & SPA | ADU WITH 2 BEDROOMS | NO HOA | SINGLE STORY | RECENTLY REMODELED - Tucked into the serene hills of Reche Canyon, this remarkable single-story estate offers a rare combination of refined luxury, unmatched privacy, and versatile living, all just minutes from Loma Linda University Medical Center and University. Backing to open space with no rear neighbors, this property delivers the peace and seclusion of country living, yet with the convenience of being close to world-class healthcare, education, and city amenities. The 3,539 sq ft Main Residence showcases 4 bedrooms and 3.5 baths, designed for both grand entertaining and effortless daily living. The moment you enter, you’re greeted by light-filled formal living and dining spaces with new luxury vinyl plank flooring and seamless access to the outdoors. The expansive great room pairs a generous family area, complete with a newly updated fireplace and custom lighting with a chef’s kitchen featuring granite countertops, an oversized island with cooktop, and abundant cabinetry. The primary suite is a private sanctuary, offering direct backyard patio and pool access and a spa-inspired bath with soaking tub, walk-in shower, dual vanities, and two walk-in closets. Three additional bedrooms provide comfort for family and guests, including a secondary en-suite. Adding to its appeal, the 1,250 sq ft detached Casita, built in 2023, offers 2 bedrooms, 2 full baths, its own living area, and kitchenette. Perfect for multigenerational living, extended guest stays, or potential rental income, it blends seamlessly with the main home’s architectural elegance. Outside, your private resort-style backyard awaits. Swim in the sparkling pool, unwind in the heated spa under the stars, or host unforgettable gatherings in the covered BBQ and outdoor kitchen area, perfect for al fresco dining year-round. The expansive patio offers ample space for lounging & entertaining, while the dedicated RV parking adds convenience for travel enthusiasts. With no rear neighbors, you’ll enjoy unmatched privacy and peaceful canyon vistas, creating a setting that feels both exclusive and serene. Additional highlights include a 3-car garage, generous driveway parking, and a location within one of Colton’s most coveted communities - Crystal Ridge. For those who seek a home that balances luxury, privacy, and proximity to premier destinations, 3086 Crystal Ridge Lane delivers a lifestyle unlike any other.
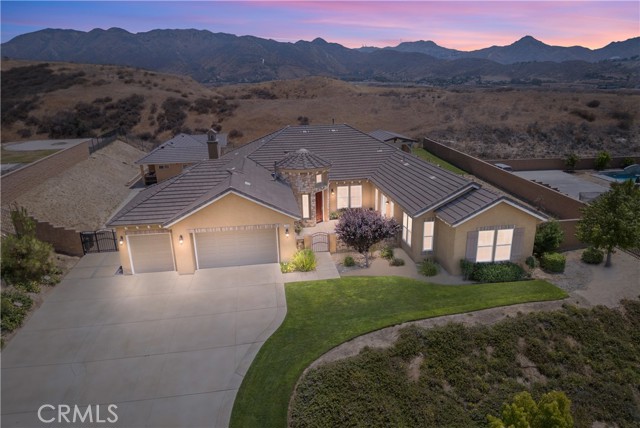
Kenmore
1727
Los Angeles
$1,695,000
1,615
3
1
Welcome to this charming 3-bedroom, 1-bathroom home located on a quiet, tree-lined street in the heart of Los Feliz. 1727 N Kenmore Ave blends timeless Los Angeles architecture with thoughtful updates, offering comfort, style, and convenience in one of the city's most desirable neighborhoods. The home features a light-filled living area with large windows, original hardwood floors, and classic detailing throughout. The spacious layout provides a seamless flow from room to room, making it perfect for everyday living and entertaining. The kitchen has been tastefully updated with modern appliances, sleek countertops, and ample cabinetry. Each of the three bedrooms offers generous space, natural light. The full bathroom features clean finishes and a functional layout. Enjoy access to a private backyard with room to relax, garden, or dine outdoors. The lot offers a peaceful retreat with space to personalize and expand if desired. Additional highlights include a dedicated laundry area, driveway parking. Located just minutes from Griffith Park, the Greek Theatre, Sunset Junction, and the best restaurants and cafes in Los Feliz and Silver Lake, this home offers the perfect mix of classic charm and modern convenience.
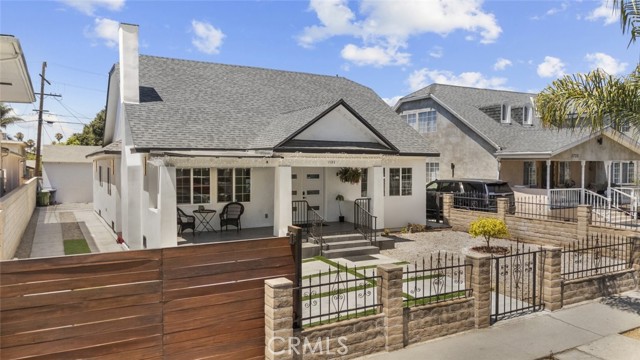
27772 Palos Verdes
Rancho Palos Verdes, CA 90275
AREA SQFT
3,576
BEDROOMS
5
BATHROOMS
5
Palos Verdes
27772
Rancho Palos Verdes
$1,695,000
3,576
5
5
Price Improvement! Perched in the hills of Rancho Palos Verdes, this multi-level 5-bedroom, 5-bathroom home sits on a private road and offers sweeping views of city lights, the harbor, the ocean, and the surrounding hills. Step into the main entrance and you’re greeted by a bright foyer with high ceilings, and a hallway that flows to various areas of the home. The dining area showcases an open floor plan, with a see-through fireplace shared with the living room on one side, and the kitchen on the other. The kitchen is equipped with a breakfast bar, center island, and built-in appliances including a double oven, gas range, indoor grill, and dishwasher. From the entry, turning right leads to a half bath and a bedroom; turning left brings you to the main-level primary suite, complete with side-by-side closets, a private bathroom with double sinks, and a balcony. Downstairs, a spacious family room with a fireplace and three-quarter bath, as well as two additional bedrooms, a full bathroom, and a laundry room. Another highlight is a semi-private secondary primary suite featuring a wet bar, a three-quarter bath, and a private deck. Additional highlights include a screened balcony off the dining room and several outdoor patios to capture the property’s breathtaking views. The lot offers privacy and potential for custom landscaping. Parking is abundant, with an attached 2-car garage plus two spaces in front, and a separate 1-car garage at the rear with additional spaces—accommodating up to seven vehicles in total. With multiple access points leading to the outdoor areas, the home invites endless opportunities for entertaining, unwinding, or simply taking in the beauty and tranquility of Rancho Palos Verdes.
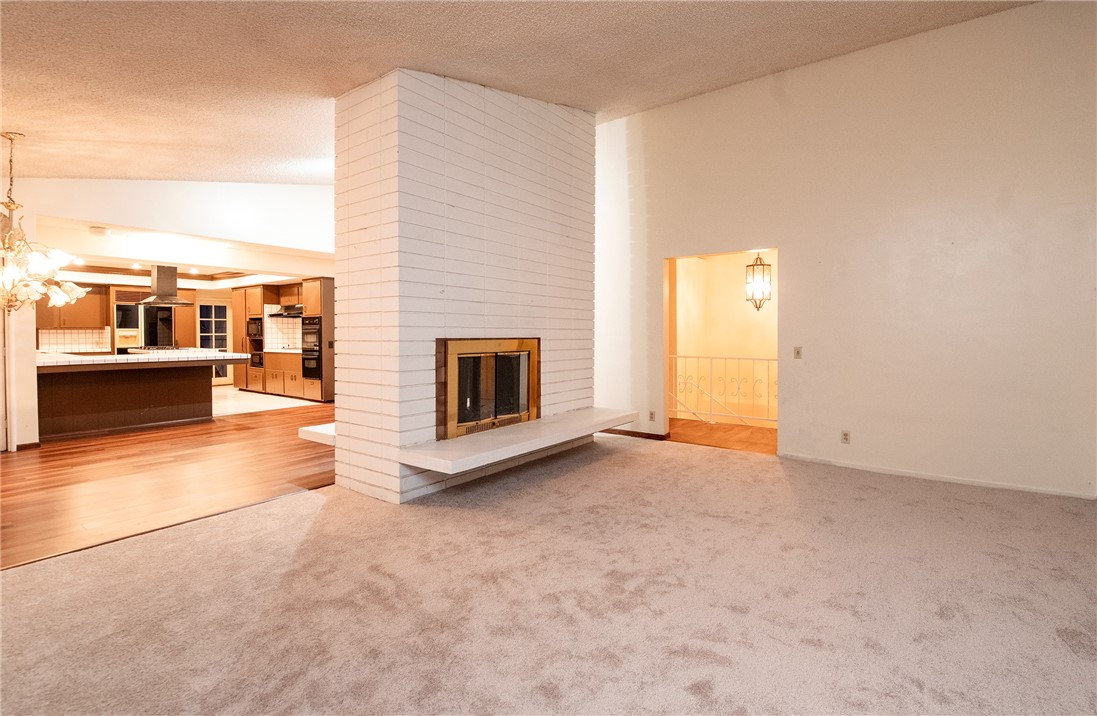
Lavender Dr
2409
Walnut Creek
$1,695,000
2,712
5
3
Welcome to 2409 Lavender Drive, a beautifully appointed 5-bedroom, 3-bathroom home located in the highly sought-after Rudgear Meadows neighborhood of Walnut Creek. With a flexible layout that includes a bonus room ideal for a home office, guest suite, or playroom, this home offers space and functionality for modern living. Step inside to discover a bright, light-filled kitchen that opens seamlessly to the living and dining areas, perfect for everyday living and entertaining. Each bedroom is generously sized, offering comfort and privacy for family or guests. The expansive backyard is a sunny retreat, ideal for weekend BBQs, outdoor dining, or simply enjoying the peaceful surroundings. Situated on a spacious lot in a quiet community, this home is just minutes from downtown Walnut Creek, BART, and top-rated schools. With easy access to neighborhood parks and hiking trails, 2409 Lavender Drive blends suburban charm with unbeatable convenience. Don’t miss this opportunity to make this exceptional Walnut Creek home your own.
