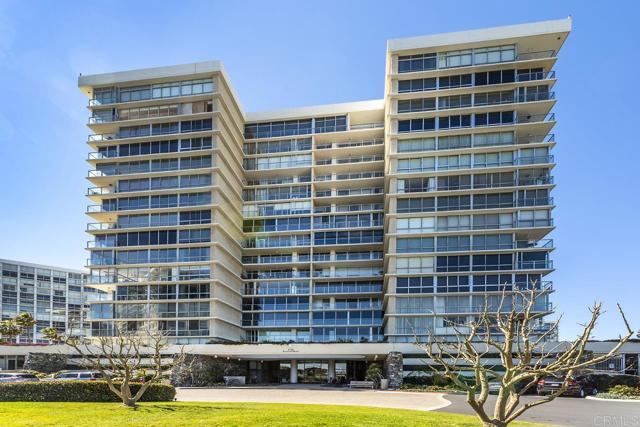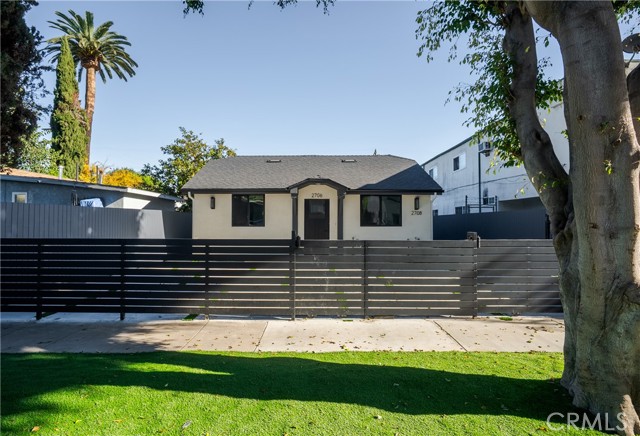Search For Homes
Form submitted successfully!
You are missing required fields.
Dynamic Error Description
There was an error processing this form.
Rose
1007
Pasadena
$1,695,000
2,144
4
3
Tucked along a tree-lined Pasadena street where time seems to slow, 1007 Rose Avenue is a 1916 bungalow gracefully reimagined in 2020 for modern living. Beyond its classic curb appeal, this light-filled home unfolds into warm, open spaces featuring wide-plank wood floors, fresh neutral tones, and picture-perfect garden views. The renovated kitchen, featuring quartz countertops, shaker-style cabinetry, and stainless steel appliances, connects seamlessly to the dining and family areas, inviting effortless entertaining. The private primary suite opens directly to the Zen-like xeriscaped backyard, where a tranquil fountain, drought-tolerant landscaping, and a covered patio create a serene oasis for morning coffee or alfresco dinners under the stars. Two additional bedrooms offer flexibility for guests or creative use, complemented by a sleek second bath. A detached guest house has always added value as an income-producing rental, yet has the versatility to make it ideal as an artist studio, home office, or guest retreat. Blending historic Pasadena charm with thoughtful updates and the indoor-outdoor ease that defines California living, 1007 Rose Avenue is that rare find: a home that feels both timeless and entirely of the moment.
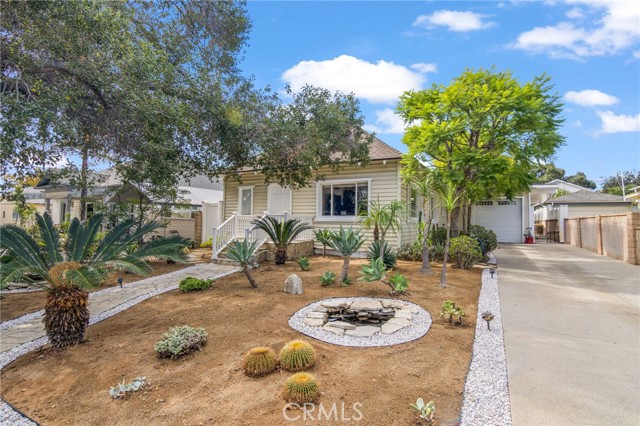
Buena Vista
16591
Orange
$1,695,000
3,030
6
3
Located in the desirable Olive Heights neighborhood near Eisenhower Park, this spacious property offers a rare multi-unit opportunity in the City of Orange. The upper level features a large four-bedroom home with generous living spaces and updated finishes, while the lower level includes a well-appointed two-bedroom apartment or guest quarters—ideal for extended living or additional rental income. The property includes two separate garages: a three-car garage for the upper residence and a detached two-plus-car garage for the lower unit, providing ample parking and storage. Recent improvements include refreshed interior and exterior updates, landscaping enhancements, and ongoing exterior painting. Conveniently located near parks, shopping, and major freeways, this property combines versatility, comfort, and an excellent Orange County location. Tenants pay all utilities. Located between the 91 and 55 freeway. Will not finance. Must obtain new loan. AS IS, WHERE IS.

El Conquistador
1170
Palm Springs
$1,695,000
2,014
5
6
Welcome to The Glam Palms, where resort living meets modern design in the heart of Palm Springs. This fully furnished 5-bedroom, 3-bath luxury home is an established and highly rated short-term rental with a proven income record equally suited for full-time living, hybrid use, or continued STR operation. Located in a desirable neighborhood close to Uptown and the Design District, the home showcases a stunning outdoor oasis with heated pool and spa, private barrel sauna, mini golf course, firepit lounge, and multiple daybeds for sun or shade. An outdoor kitchen with BBQ, ping pong, and alfresco dining areas complete the entertainer's dream setup.Inside, bold Palm Springs flair blends with upscale finishes: open-concept living and dining spaces, a modern chef's kitchen, and vibrant designer touches throughout. The IG-worthy bar and lounge, custom murals, and seamless indoor-outdoor flow make this home an unforgettable retreat. Recent updates include smart systems, upgraded pool equipment, and turnkey furnishings. The Glam Palms presents a rare opportunity to own a high-yield, design-forward property in one of California's most iconic resort markets.
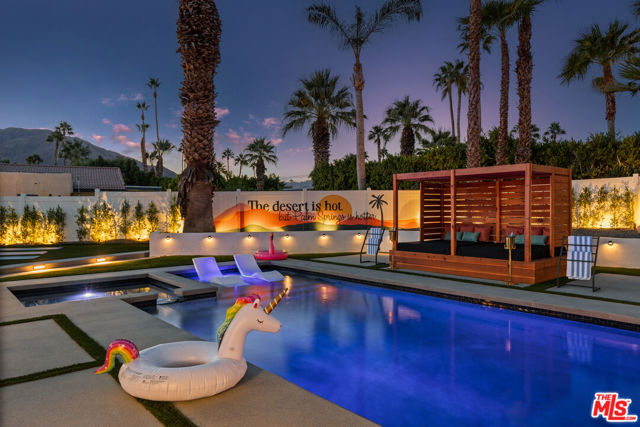
Colusa
43778
Big Bear Lake
$1,695,000
3,383
6
4
Welcome to "Mountain View Chalet," your ultimate luxury mountain retreat! This stunning newer build combines exceptional quality with unparalleled comfort, creating the perfect backdrop for unforgettable memories. Step inside this expansive five-bedroom sanctuary, where a breathtaking two-story living area awaits. The magnificent wall of windows not only floods the space with natural light but also frames the stunning mountain vistas, offering a serene setting to unwind and soak in the beauty of nature from your own home. With over 3,000 square feet of thoughtfully crafted living space, every detail is designed to provide a fresh and inviting atmosphere. The open layout effortlessly connects the living area to a beautifully equipped kitchen, ideal for whipping up meals and entertaining loved ones. Step outside to discover a world of possibilities. Whether you're savoring the crisp mountain air from the deck or embarking on adventures along nearby trails, this haven embraces a lifestyle brimming with relaxation and adventure. This is the perfect launchpad for everything Big Bear has to offer!
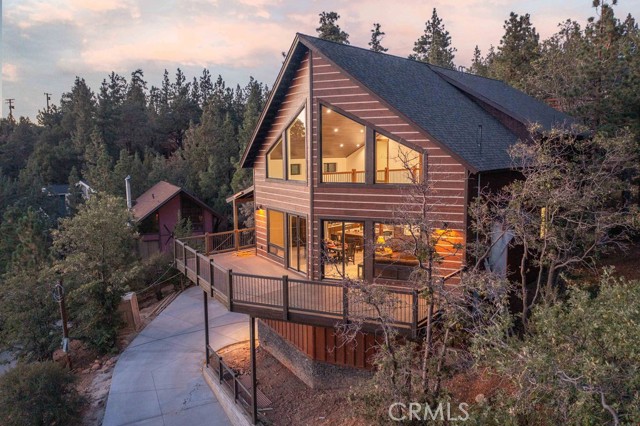
Monte Sereno
410
Watsonville
$1,695,000
3,741
5
0
Escape to your own private knoll close to town, and revel in stunning views across Monterey Bay during the day and the lights of south Santa Cruz County at night. Gated and nestled in a park-like setting with majestic redwoods and native oaks, an inspiring driveway brings you to a spacious solar energy home that sits on over 5.6 acres of breathtaking beauty. On the main level, you'll encounter a warm living room with floor-to-ceiling windows and a unique copper fireplace, opening to an adjacent deck with forever views. An open floor plan includes a spacious kitchen, generous island, and cozy family room. Immediately outside is an enormous party deck which is an entertainer's dream. The master bedroom, laundry room, and bonus exercise room are conveniently located on the main level. A unique Acacia and Redwood staircase leads to the second floor with three additional bedrooms and a second family room. Active solar keeps energy costs down to under $500/year. Own your piece of paradise!

Pacific View Way
3403
Oceanside
$1,695,000
2,256
4
4
Site Address: 2413 Rancho Del Oro, Oceanside, Ca 92056 ~ Welcome to Vista Pacific, a breathtaking new community perched on a hill in the charming coastal city of Oceanside, CA. Embodying the pinnacle of modern living, Vista Pacific introduces 16 new home residences that redefine luxury and style in this coveted location. The architecture of Vista Pacific is a harmonious blend of organic and contemporary elements, creating a distinctive and visually stunning environment. Each home boasts thoughtful attention to detail, showcasing the craftsmanship that sets this community apart. From the moment you step inside, you’ll be captivated by the fresh new design and the meticulous selection of premium products that elevate every aspect of your living experience. Discover the heart of the home in the great room, a thoughtfully created space where family and friends can gather and create lasting memories. The state-of-the-art appliances which includes WOLF Ranges and Sub-zero Fridges adding a touch of sophistication, ensuring that your home is equipped with the latest in high-end amenities. Vista Pacific offers a range of interior designs to suit any lifestyle and life stage, providing residents with a personalized and unique living experience. The exteriors of these stylish contemporary single-family homes are nothing short of extraordinary, setting Vista Pacific apart from all other communities in North County San Diego. The unique design choices and attention to detail create a neighborhood that stands out in the best possible way. At Vista Pacific, it’s not just about the house; it’s about the feel of the craftsmanship, the delight in the details, and the assurance that every element has been carefully curated to enhance your daily life. Nestled in Oceanside, Vista Pacific offers a lifestyle of convenience and recreation. Just a few short miles to world class beaches, residents also indulge in seamless local shopping at boutique stores, creating a hub for delightful retail experiences.
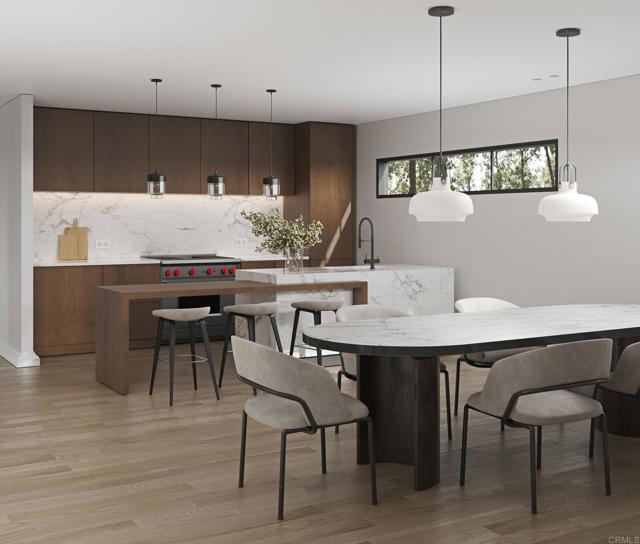
Devonwood
591
Altadena
$1,695,000
2,310
4
3
A Letter from the Owner - If you have the good fortune of being the next owner of this home, I hope you’ll love it as deeply as I have. When I first saw this house nestled in the quiet hills, I knew it was something special. It felt peaceful, safe, and alive all at once …a mountain retreat where time slows down and beauty stretches for miles. The outdoor kitchen quickly became my favorite gathering place. Mornings begin with coffee as the sun climbs over the mountains, and evenings end with dinner beneath a sky filled with color that fades into a sea of city lights. On the Fourth of July, fireworks sparkle from Dodger Stadium to the Rose Bowl, a show that feels like it was made just for this view. Nature has a voice here. You’ll often see deer wandering across the hills just above the property, hear owls calling at night, and on certain days catch the sun’s reflection glimmering on the Pacific Ocean in the distance. The sunsets from the upper deck are breathtaking, each one a quiet masterpiece that makes you stop and simply watch. When I bought this home just a few years ago, I invested in all-new flooring, fresh interior paint, a new fireplace in the master bedroom, and a beautifully tiled shower with instant hot water and three shower heads. I also added a new roof. The only reason I’m leaving now is because I’m getting older and need to be closer to my three sons. The VA loan on this home, at just 2.6%, can be transferred to the next buyer. It’s a rare opportunity that will save you thousands each month. If you’d like to know more, feel free to reach out through the realtor. My hope is that the next owner will feel the same sense of peace, gratitude, and wonder that I’ve felt living here. - Warmly, The Proud Owner

Verona
3811
Los Angeles
$1,695,000
2,418
4
5
Ask us about the special Low Interest Rate, Seller-Paid Buydown options available through two large lenders, limited time offer! Embrace striking modern architecture and refined coastal living in this newly built single-family home in the heart of Mar Vista, just minutes from Venice Beach and Abbot Kinney. The private primary suite occupies its own level with a spa-inspired bath, walk-in closet, and sunlit terrace, while two additional en-suite bedrooms offer comfort and privacy. Thoughtfully designed with natural textures and clean lines, the open-concept layout features a custom chef's kitchen, warm fireplace, and seamless indoor-outdoor flow. A rooftop deck with sweeping city and mountain views and a private 2-car garage with direct entry complete this contemporary coastal retreat. With the lowest price per square foot in the neighborhood, this home delivers unmatched value in one of Los Angeles's most sought-after locations. Listing photos represent another home in the same community; some trims and finishes may vary. https://bit.ly/veronacourt

Setting Sun
74090
Palm Desert
$1,695,000
2,893
4
4
Welcome to a rare opportunity to own a fully renovated desert sanctuary in the heart of South Palm Desert with a detached casita. Step beyond the professionally landscaped grounds and limestone-accented exterior into a stunning open-concept living space, highlighted by soaring vaulted hardwood ceilings and refined designer finishes. The family room centers around a cozy gas fireplace, while the gourmet kitchen impresses with a dramatic stone waterfall island with seating for six, a six-burner range, wine and beverage fridge, and generous cabinetry--designed for both function and flair.Expansive dual sliders create a seamless transition to the backyard oasis, where sleek porcelain flooring continues to the patio. Enjoy a resort-inspired setting with a pebble tech pool and spa, built-in barbecue, and custom fire feature--ideal for unforgettable alfresco gatherings beneath the desert sky.The spacious primary suite is a serene private retreat, featuring a spa-like bath with a rain shower, dual vanities, private water closet, and dual walk-in closets. Two additional guest bedrooms and a full bath are thoughtfully placed for privacy, complemented by an office, powder room, laundry area, and abundant storage throughout.A fully finished detached casita enhances flexibility with its own full kitchen, generous living area, and private dual entries from the backyard and side yard--perfect for extended family, guests, or rental potential. Purchased Solar.

Quarter Valley
37220
Temecula
$1,695,000
1,344
3
2
***WOW!! TEMECULA HORSE RANCH WITH nearly 20-acres on 2 separate APN’s #915570033, #915570034. Originally set up for cows, horses, boarding and training champion horses. The property is well laid out with the large square pen that has lights as well as the large round pen which also has the foundation for stadium style seating. There is plenty of rooms for horse trailers and RV parking. This horse ranch is private and secluded This is a complete boarding and horse facility with amazing 5,400 Sq ft 16 stall barn…perfectly sized for champion horses at 16’. The Barn is complete with Tack Room, Wash Rack, Office and Storage Room. Fenced and Cross fenced with multiple Pastures and Shelters, Sanded Arena with Roping Chute, and parking for Horse Trailers. Plenty of opportunities with this property. From preparing for Race Horses to Raising Cattle ( Ranch is equipped w Headgates Chutes and Alleys) 16 Covered Paddocks, 140’ Lighted Round Pen, Lighted Large Square Pen, Hot Walker. All is Fenced and Cross Fenced with permanent Welded Fencing. 3 Wells on the property. Extra bonus is the Caretakers Manufactured house w permanent foundation, 2 Bedroom and 2 Bathrooms, spacious family area. Live the dream now of owning your own horse facility! There are miles of trails with easy access from the property. Check out the aerial map and you’ll get a good idea as to the logistics to the property.
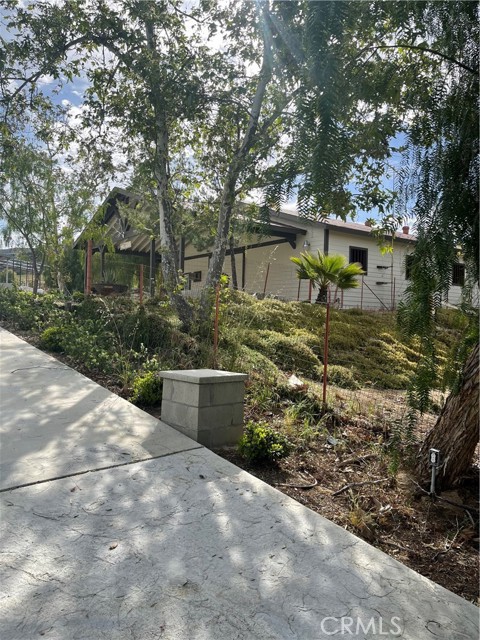
Columbia
133
Rancho Mirage
$1,695,000
2,908
3
3
Welcome to this one-of-a-kind redesigned home in The Springs, where modern elegance meets ultimate comfort. The WOW factor starts at the impressive glass pivoting front door, setting the tone for the stunning interior that awaits. Gather your friends and family around the massive 12' x 7' honed quartz kitchen island, which seats 10--perfect for entertaining! This contemporary chef's kitchen boasts sleek white lacquer uppers and rich espresso lower cabinets, featuring top-of-the-line appliances including a 6-burner dual-fuel Wolf range, a 54'' Fisher Paykel built-in refrigerator, and a Gaggenau wine cooler.With large format Terrazzo porcelain tile flooring throughout, the home exudes a sleek desert vibe. The upgraded Level 5 smooth coat walls, Smart Home system with all AV equipment included, and power roller shades elevate the living experience to new heights. Each remodeled bathroom features designer-inspired finishes, while the primary suite is a true retreat, complete with a luxurious soaker tub and dry sauna.Step outside to discover your own private oasis. The expansive yard features new concrete sand finished pool decking, perfect for lounging and dining, along with a large private pool, spa, and fire pit--ideal for gatherings under the stars. This home is move-in ready and perfectly dialed in!
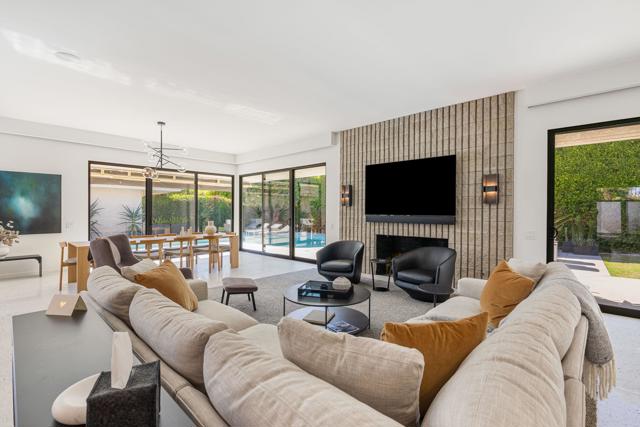
Otsego
11576
North Hollywood
$1,695,000
2,175
2
3
Presenting an excellent opportunity for the modern collector, Hollywood history buff, or developer/builder/end-user: An original portfolio piece by American architect William Kesling, known for designing a historic collection of homes in the Streamline Moderne style (a subtype of Art Deco aptly dubbed "ocean liner" style by the French) throughout Los Angeles. Given its close proximity to studios, there's no surprise that it was originally used as a party haven for Hollywood's tastemakers, but that was just the beginning. In 1980, this iconic residence was purchased by two-time Grammy-winning, Emmy- and Tony-nominated songwriter and art director Allee Willis, and the rest is nothing short of music history. Willis gave the architectural diamond its baby pink hue, but otherwise preserved its original identity while performing a complete restoration. Here, the former Motown Records dreamer would host lavish gatherings and themed jamborees which quickly became notorious throughout Hollywood's social circles, her exclusive guest list including the likes of Cher and Joni Mitchell. The home would also serve as the birthplace of her vast body of work, resulting in a long list of smash-hit songs such as "September" and "Boogie Wonderland" by Earth, Wind & Fire, "Neutron Dance" by The Pointer Sisters, and "I'll Be There for You," the indelible theme song of NBC's hit television show Friends. Over the years, she welcomed legendary recording artists and collaborators to the on-site state-of-the-art music studio (James Brown, Bob Dylan, and Cyndi Lauper are just a few). With an insatiable desire to create, she also sculpted and painted numerous art pieces. Willis was also an avid collector, adorning her home with countless pop culture treasures from the 1950s, '60s, '70s, and '80s. Of her penchant for throwing parties, Willis notably once said in an interview, "I always had a music career, an art career, set designer, film and video, technology. The parties really became the only place I could combine everything." Her storied festivities have been covered in publications as diverse as People, Life, The New York Times, The Wall Street Journal, and Rolling Stone. Beneath towering palms, the '50s-inspired grounds feature a bowling-ball garden, private sand beach, and newly built poolside shower for the modern reveler.
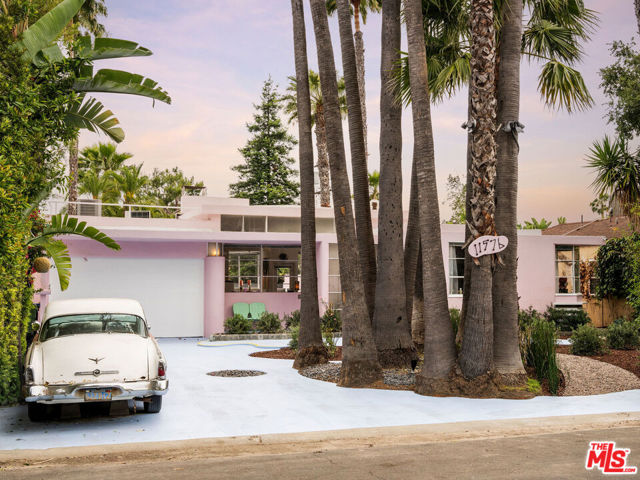
De Paul
15362
Westminster
$1,695,000
2,493
5
3
Stunning Golden West College Estates Home - Fully Updated 3 Car Garage Home on a Huge Corner Lot with built-in Pool & ADU Potential. Step inside to an inviting, 2 fireplaces, modern interior featuring new 8mm luxury vinyl flooring, recessed lighting, Smoothed ceilings fresh interior and exterior paint, and new interior and entry doors throughout. The remodeled kitchen shines with contemporary finishes, while all three bathrooms have been tastefully updated to today’s standards. Major system upgrades provide peace of mind for years to come, including a new 200-amp electrical panel, new furnace and A/C with brand-new ducting, new PEX plumbing, new hot water heater, attic was cleaned/vacuumed - now has new R-30 insulation, updated outlets and switches throughout. The exterior offers exceptional function and curb appeal, a three-car garage with epoxy floors, new garage door openers, and plenty of space for entertaining. With its extensive list of upgrades, prime corner location...Close proximity to Golden West College, Bella Terra Shopping & approx. 4.5 Miles to the beach..
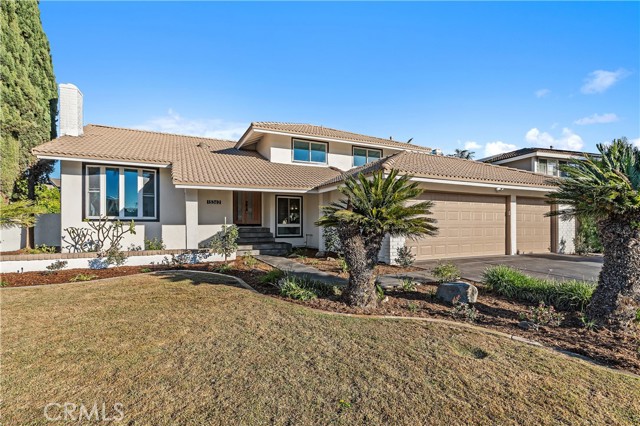
Bundy
2481
Los Angeles
$1,695,000
2,358
4
3
Stunning contemporary residence located at 2481 S Bundy Dr, offering over 2,300 sq ft of updated living space in a highly convenient West Los Angeles location. This spacious 4-bedroom, 3-bath home features an open and functional floor plan enhanced by exceptional natural light and soaring ceilings. A wall of oversized windows illuminates the main living area, creating a bright and inviting atmosphere throughout.The renovated kitchen is designed for both everyday use and entertaining, showcasing modern cabinetry, quartz countertops, stainless steel appliances, and a large peninsula with bar seating. The kitchen opens to the dining and living spaces, allowing for seamless flow and versatility. Large sliding glass doors lead to the private outdoor area, ideal for relaxation, gatherings, or additional dining space.The upper-level primary suite offers a generous layout and a spa-inspired bathroom featuring a soaking tub framed by a large picture window, a walk-in shower with stylish tilework, and a glass-block privacy wall that enhances both light and design. Additional bedrooms are well-proportioned, offering flexible options for guest rooms, home office use, or personal needs. Updated bathrooms include modern fixtures, clean finishes, and ample storage.Wide-plank flooring, recessed lighting, and contemporary finishes contribute to the home's cohesive aesthetic. The property provides a comfortable balance of open communal spaces and private retreats, making it suitable for a variety of lifestyles. Sliding doors and expansive windows enhance the indoor/outdoor connection and highlight the surrounding greenery.With approximately 2,358 sq ft of living area, this home delivers generous space in a sought-after Westside neighborhood known for its accessibility to major commuting routes, shopping, dining, schools, and recreational amenities. Additional features include central HVAC, in-home laundry, and updated interior details that support both practicality and modern living.This residence presents an excellent opportunity for buyers seeking a turnkey property with contemporary upgrades and an efficient floor plan in a desirable Los Angeles location. The combination of thoughtful updates, natural light, and functional design creates a home that can accommodate a wide range of needs. A must-see for those looking for move-in-ready comfort and convenience on the Westside.

Spalding Unit N104
211
Beverly Hills
$1,695,000
2,283
2
3
One of Beverly Hills' best full-service buildings conveniently located a short walk to all the finest shops, restaurants, schools, and hotels that Beverly Hills has to offer. The building is renowned for its world-class service, 24-hour valet, attention to detail, convenience, decor, and luxury. Take advantage of this rare opportunity to own a gorgeous, front-facing contemporary split-level 2 bedroom townhouse complete with a fireplace, extra large master bedroom featuring 2 walk-in closets, in-unit laundry room, wet bar, large updated kitchen with European appliances and fixtures, a quiet balcony with treetop views, and all the amazing common area amenities that 211 South Spalding is so famous for. You will love the excellent open floor plan and great flow for unparalleled entertaining and comfort. Enjoy the state of the art gym with Pilates reformer and of course, the world-renowned Beverly Hills School District.
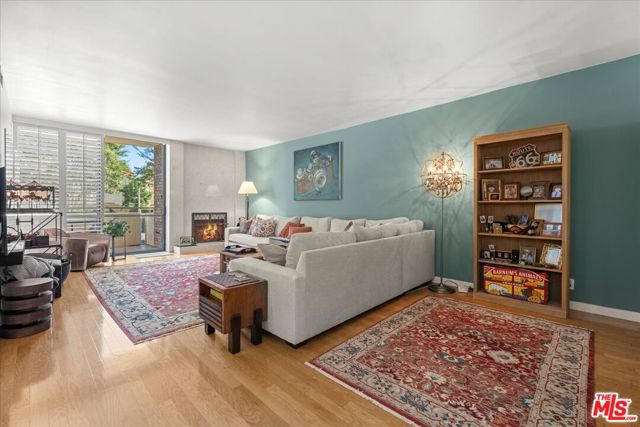
Ashcroft
8748
West Hollywood
$1,695,000
1,300
2
2
Charming English Tudor in Premier West Hollywood West. Located on one of the most coveted tree-lined streets, Ashcroft Avenue, this storybook English Tudor sits on one of the neighborhood’s larger lots—approximately 5,200 sqft—and is now on the market for the first time in 40 years. Set behind lush, mature landscaping, the home offers rare privacy and an enchanting garden atmosphere. A brand new 15-foot swim spa and deck enhance the outdoor experience, creating an ideal setting for relaxing or entertaining. Inside, the home presents an opportunity to renovate, reimagine, or rebuild, with several neighboring new-construction homes trading near $6M. Whether you’re a homeowner with a vision or a developer seeking upside, the potential here is exceptional. Unbeatable location adjacent to Beverly Hills, moments from Cedars-Sinai, and steps to the shopping, dining, and nightlife of West Hollywood. Delivered vacant. OFFER DEADLINE SUNDAY DECEMBER 21, 2025 AT 5pm OPEN HOUSES: Saturday December 13th 1-4pm, Sunday December 14th 1-4pm, Tuesday December 16th 11am-2pm, Thursday December 18th 12-3pm, Sunday December 21st 1-4pm.

Santa Lucia
585
Marina
$1,695,000
2,629
4
3
Discover coastal living at its finest in this stunning Sea Haven residence, ideally positioned on a coveted corner lot in the heart of Marina one of the Monterey Peninsulas fastest-growing and most sought-after communities. This exceptional 4-bedroom home showcases every builder upgrade available, blending luxury, comfort, and modern design. Step inside to find thoughtfully curated finishes throughout, including upgraded interior paint, expanded cabinetry, and premium materials that elevate each room. The open-concept living space flows effortlessly into a gourmet kitchen and bright dining area, perfect for entertaining or relaxing at home. A full bedroom and bathroom on the main level offer ideal accommodations for guests or multigenerational living. Upstairs, enjoy serene ocean views from the primary suite and additional bedrooms, creating a peaceful retreat after a long day. Storage and utility are unmatched with an oversized 3-car garage a rare find in the community. Residents of Sea Haven enjoy access to premium community amenities, beautiful walking trails, and thoughtfully planned open spaces. Experience elevated coastal living in this turnkey, highly upgraded Sea Haven gem where comfort, convenience, and modern coastal charm come together seamlessly.
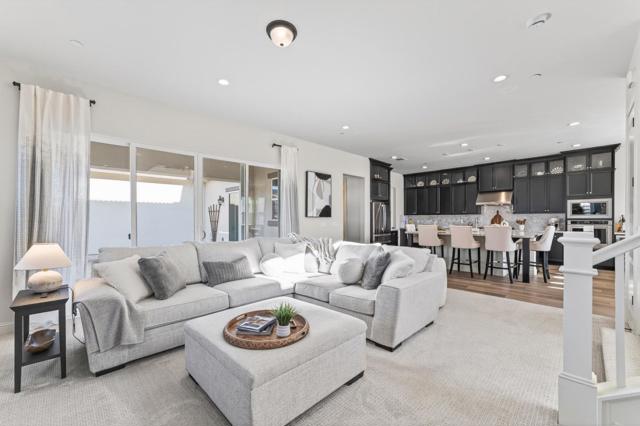
Castro
1100
Monterey
$1,695,000
3,417
4
3
Nestled on over an acre of serene land surrounded by majestic oak trees, this refreshed Monterey retreat offers privacy, space, and conveniencejust across from the iconic Del Monte Golf Links. With over 3,000 square feet of thoughtfully designed living space, this home invites a lifestyle of comfort and possibility. Step inside to soaring ceilings and an open-concept kitchen, family room, and dining area bathed in natural light from abundant windows and skylights, seamlessly connecting to an expansive outdoor deck. The main level features a luxurious primary suite with oversized closets, a remodeled spa-like bathroom with a soaking tub, and a private deck for tranquil moments. Upstairs, discover two spacious bedrooms, a cozy den, a full bathroom, and another deck to enjoy the peaceful surroundings. The lower level offers incredible flexibility with a fourth bedroom, a sprawling multipurpose space ideal for a home office, gym, studio, or theater, plus 200 square feet of extra storage. Recent updates include new flooring, stylish light fixtures, fresh paint inside and out, and modern kitchen appliancesmaking this home move-in ready for your personal touch. 1100 Castro Road is your gateway to the coastal lifestyle and amenities this sought-after area provides!
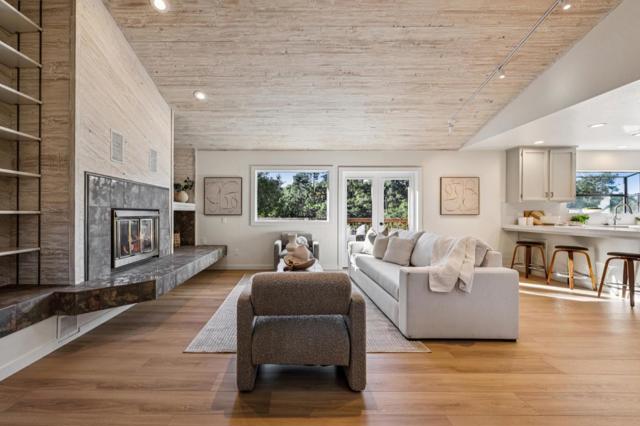
Valerio
16823
Lake Balboa
$1,695,000
2,288
4
3
Beautifully renovated home in the heart of Lake Balboa, located in one of the San Fernando Valley's most desirable neighborhoods. This turnkey property offers easy access to parks, shopping, dining, and the Van Nuys Airport. The home has been upgraded with Milgard sliding doors and windows, European interior doors, a custom kitchen imported from Turkey, Italian stone counters, and Italian tile finishes. Major systems are fully updated, including brand-new electrical, brand-new plumbing to the street, and a new ventilation system. Bathrooms feature smart toilets, European vanities, anti-fog mirrors, tinted windows, and recessed lighting throughout.Enjoy the heated pool with new plumbing and new lighting, an outdoor shower, water resistant hardwood flooring, new concrete surrounding the property, a widened driveway, new vinyl fencing, and a concrete perimeter wall. Electrical conduit and a concrete pad are already in place for a future automated gate.The fully renovated garage, featuring new insulation, drywall, and epoxy flooring, offers excellent potential for an ADU conversion. Landscaping has been thoughtfully designed and planted by the owners. The home is sold fully furnished, making it a truly move-in-ready opportunity.
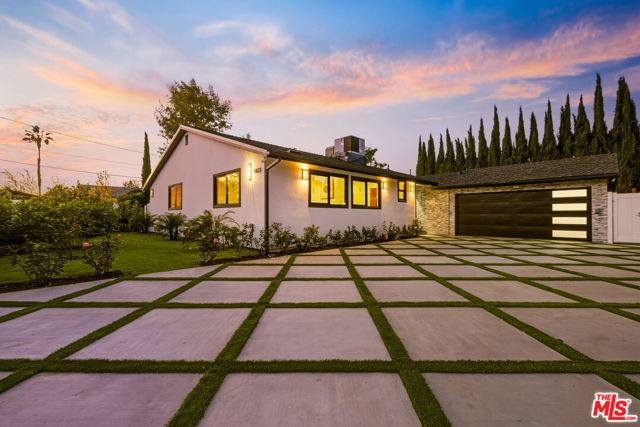
Demasia
22561
Mission Viejo
$1,695,000
3,115
4
3
Your love for 22561 Demasia begins as you drive in along the 100+ acre Wilderness Glen park and trail system. If you love being surrounded by nature, have I got a house for you. This is a special lot, privately nestled into the hills with wilderness across the street. Additionally, it is one the most desired floor plans from this era of homes, with the best of all embellishments one could option a property with. We begin with a stately driveway and spacious 3 car garage. Fabulous hard scape adorns the front yard with a wrought iron gate enclosing the verdant front yard. This is a space that will captivate you morning after morning when the sun peeks over Saddleback Mountain which stands majestically above the ridge which separates this home from Lake Mission Viejo just 5 minutes down the road. Relaxation or exhilaration are yours between the resort style pebble tech salt water pool and spa in the back yard, complemented by a built in BBQ set up for at home good times, or you can take the family and friends down to the lake, as you'll be a member. You get all that, and you've yet to set foot in this brilliant 4 bedroom home, with an optional 5th on the main floor if needed in lieu of the existing oversized home office/bar with it's adjoining full bathroom. The formal living room is oversized and looks out upon the front yard through a wide boxed out window which really brings the outside in. The dining room is also sizable and opens up to the pool deck via a set of French Doors. The kitchen does not disappoint and is the hub of the home being open to the family room. This great room space is framed by a connection to the bar and office on one side, and views of the pool and more green nature through a pair of sliding doors out the back of the house. Heading up the sweeping stairs, you'll appreciate the programming of the floor plan. You've got the massive primary suite spanning the full rear of the home, with a large sitting room which exits out to a lovely view balcony. Grand primary bathroom clad with timeless travertine marble, and miles of countertop! (exaggeration) Two of the secondary bedrooms are spacious and well separated from the primary for sound consideration. The other jr. bedroom is on the opposite side, and is also big, with two amazing closets! Wonderful views from nearly every window, and throughout the lush grounds. No fluffery here, this is a quality offering, that you should see for yourself. Well maintained home with pride of ownership.
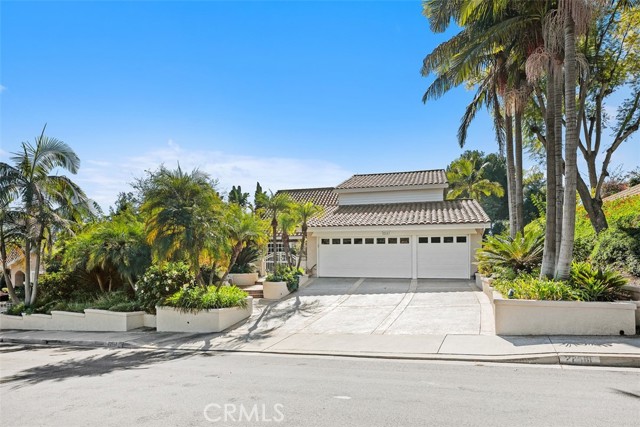
Pacific Coast
20438
Malibu
$1,695,000
1,490
2
2
This residence sits directly on Big Rock Beach, perfectly positioned just minutes from Santa Monica and central Malibu. A rare offering on leased land at $2,100 per month (plus approx. 3% annual increase) with 38 years remaining on the lease. This beach home captures unobstructed, panoramic views of the Pacific Ocean, Catalina Island, and the Queen's Necklace from sunrise to sunset. The home features two bedrooms, plus an open den or 3rd bedroom area, and 2.5 bathrooms. The open-concept kitchen and dining area flow into a sunlit living room with a balcony perched over the sea, offering a front-row seat to the rhythm of the waves. Upstairs, the romantic primary suite includes an oceanfront balcony and spa-style en-suite bath, while the open loft/family area leads to a private guest suite with its own bathroom, and the laundry is in a closet upstairs. Multiple outdoor deck spaces create an effortless connection to the coast, from an ocean-facing deck ideal for lounging to a private subterranean patio made for al fresco dining beside the surf. A few doors away there is access to a picturesque pocket beach and cove, an idyllic escape for sunbathing, swimming, or quiet walks by the water at low tide. There is an attached 2 car garage. Own the whole building, the adjacent home is for sale as well!
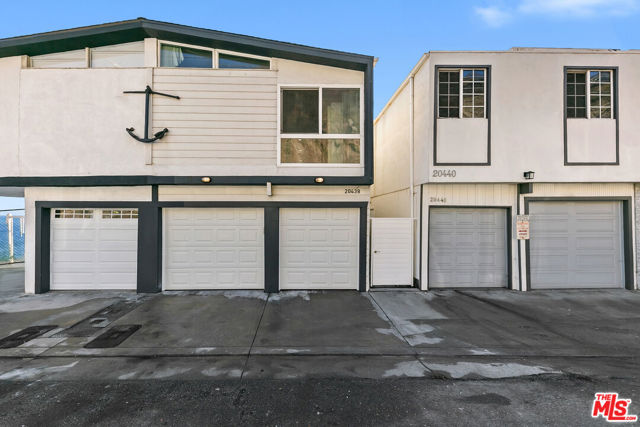
Briarwood
15570
Sherman Oaks
$1,695,000
1,895
3
2
Fabulous 1-level Traditional in the hills of Sherman Oaks with spectacular views of the San Fernando Valley. This 3 Bedroom/ 2 Bathroom house boasts updated kitchen and bathrooms and den. Wonderful layout with multiple direct access to the rear patio. Designer finishes throughout. Direct access garage leads to very quiet cul-de-sac. This is a great opportunity! Did we mention the views?
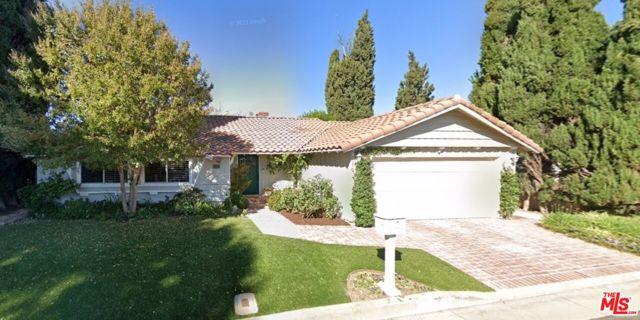
Wooster #1
918
Los Angeles
$1,695,000
2,450
3
4
Discover an exceptionally spacious 3 bed/4 bath residence offering nearly 2,450 sqft of updated living space in a well-maintained boutique building in Pico-Robertson. This rare first-floor home lives like a single-family residence, featuring an expansive open-concept living and dining area, abundant natural light, and a modernized kitchen with sleek cabinetry and stainless-steel appliances. The oversized primary suite boasts generous closets and a refreshed ensuite bath, while two additional bedrooms provide ideal flexibility for guests, work, or family living. Additional highlights include in-unit laundry, central HVAC, spaceous private outdoor space, gated parking, and secure entry. Perfectly situated just moments from Beverly Hills, Century City, and premier dining and shopping, this turnkey home delivers unmatched size, comfort, and convenience in one of LA's most accessible neighborhoods.
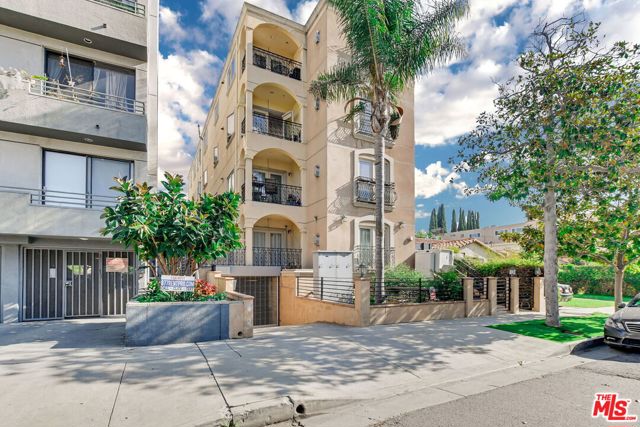
Abernathy
5931
Los Angeles
$1,695,000
1,550
3
2
Masterfully reimagined, this exceptional single-level California coastal modern home has just undergone a complete, top-to-bottom renovation. The result is a bespoke residence that effortlessly blends elevated luxury with the ease of relaxed California living--perfectly positioned in one of Westport Heights' most coveted cul-de-sac locations. This 3-bedroom, 2-bath, 1,550-square-foot home welcomes you with an airy, sun-filled open floor plan framed by sweeping tree-top and mountain views. The expansive great room offers seamless flow between the living room, dining area, and chef's kitchen, where Thermador appliances, a generous quartz island with bar seating, and custom finishes create an ideal environment for both everyday living and sophisticated entertaining. The re-envisioned primary suite is a serene retreat featuring a spacious walk-in closet and a spa-inspired bath designed for restorative relaxation. A dedicated laundry room inside the home adds modern convenience and functionality. The attached, direct-entry oversized 2-car garage offers abundant space and versatility--ideal for a home gym, creative studio, or additional storage. Equally impressive, the 7,523-square-foot lot is designed for true indoor-outdoor living. Relax on the expansive view deck and take in stunning sunsets--quintessential California at its finest. The mature landscaping enhances the sense of privacy and tranquility. This meticulously curated home offers design, comfort, and performance at every turn, including fully paid solar panels installed in 2024, new plumbing, electrical, and HVAC systems, and a newer roof installed in 2018. A rare turnkey masterpiece in the heart of Westchester, this is a unique opportunity not to be missed.
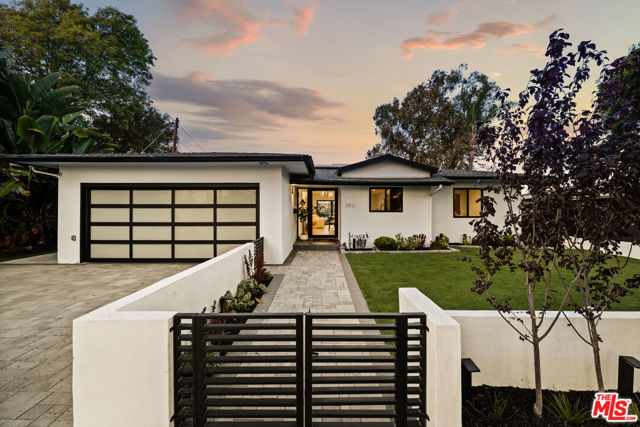
Aliso Canyon
1883
Lake Forest
$1,693,000
2,554
4
3
Welcome to the perfect modern retreat—where comfort, connection, and contemporary style come together in the highly sought-after Ironridge community. Thoughtfully upgraded and beautifully maintained, this home is ideal for those who love to entertain and embrace the best of Southern California living. The open-concept great room is filled with natural light and flows seamlessly into a chef-inspired kitchen featuring premium LG and Bosch appliances, a large island, and a walk-in pantry—perfect for cooking, hosting, or casual dining. Two expansive tri-fold glass doors and a sliding glass door open to a private, landscaped backyard with new custom pavers, creating a perfect setting for barbecues, gatherings, or relaxing under the evening sky. A first-floor bedroom and full bath offer versatility for guests, a home office, or a creative studio. Upstairs, the primary suite provides a serene escape with a new custom walk-in closet, while additional bedrooms feature newer flooring and plenty of space for rest, work, or hobbies. As part of the Ironridge community, residents enjoy resort-style amenities including an Olympic-sized pool, splash pad, tot lot, clubhouse, playgrounds, BBQ areas, a dog park, and scenic hiking and biking trails—right across the street from this home. Spacious, stylish, and refreshed with thoughtful upgrades, this home makes everyday living feel effortlessly elevated.
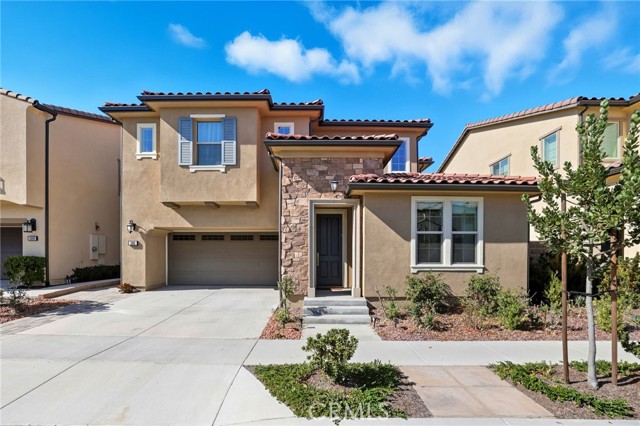
Canela
4790
San Jose
$1,690,000
2,259
4
3
Welcome to this spacious 4-bedroom, 2.5-bathroom home in the Blossom Valley neighborhood of San Jose. With 2,259 sq ft of living space, this property offers a comfortable and functional layout. Features a large kitchen with granite counter tops and stainless steel appliances. Bedrooms are spacious and have walk-in closets. The home is outfitted with double pane windows and central AC for comfort and energy efficiency. Close proximity to highway 85/87/101, Westfield Oakridge Mall, Restaurants, Martial Cottle Park, and much more!
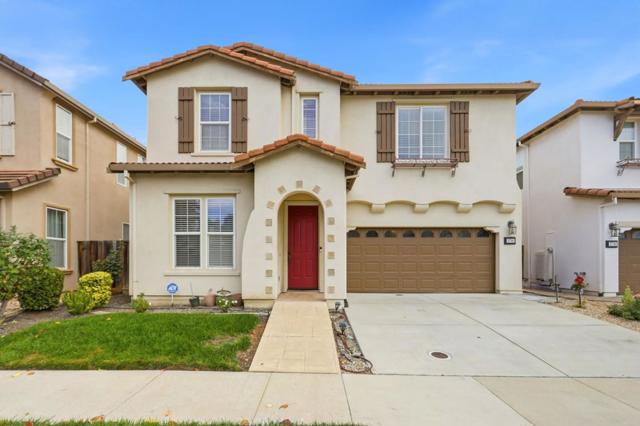
Cleveland
1180
Corona
$1,690,000
4,100
6
5
Cleveland Way in South Corona’s single-story offers formerly model home, this maintained property boasts golf courses. The home primary suite with a spa-like bath, double-sided fireplace, and private retreat opening to the patio. All bedrooms furnished with ceiling fans. Kitchen featuring Sub-Zero refrigeration, double ovens, and polished travertine floors. Theater room. Guest suite with private entrance. 24 owned solar panels for energy efficiency. The Ultimate Backyard Escape: Step into your own paradise, designed for entertaining and relaxation: Sparkling pebble-tech salt water pool with a swim-up bar: Handcrafted palapa with thatch roof, built-in BBQ, and premium outdoor kitchen: Raised hot tub, cascading waterfall, and stone firepit: lounge decking surrounded by tropical greenery: RV-friendly side yard (potential for covered parking), also equipped with whole house water softener and alarm system. Prime Corona Living. Walkable greenbelt trails leading to scenic parks. Minutes from The Crossings, Dos Lagos Shopping, and top golf courses (Eagle Glen, Hidden Valley & more) Highly acclaimed schools in a sought-after neighborhood.
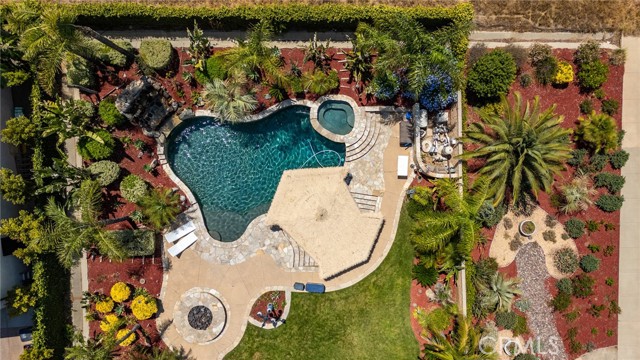
Vista
1035
West Hollywood
$1,690,000
1,427
3
2
Experience elevated West Hollywood living in this architecturally bold multi-story home one of only four in an exclusive small-lot subdivision with no HOA fees. Enter through striking exposed concrete walls and a dramatic floating staircase that rises from the ground-floor garage with car lift to a private rooftop terrace boasting direct views of the Hollywood Sign, Griffith Observatory, downtown LA, Century City, and beyond. The main level features an airy open layout, with a sleek chef's kitchen, stainless steel appliances, and breakfast bar seamlessly flowing into a sun-drenched living/dining space with soaring ceilings and an inviting patio. Upstairs, the expansive primary suite offers a generous walk-in closet, while two additional bedrooms share a chic Jack-and-Jill bath. On the rooftop, a gas fireplace anchors 360-degree views for the ultimate Hollywood lifestyle all just moments from Melrose Place, Plummer Park, and the best of the city.
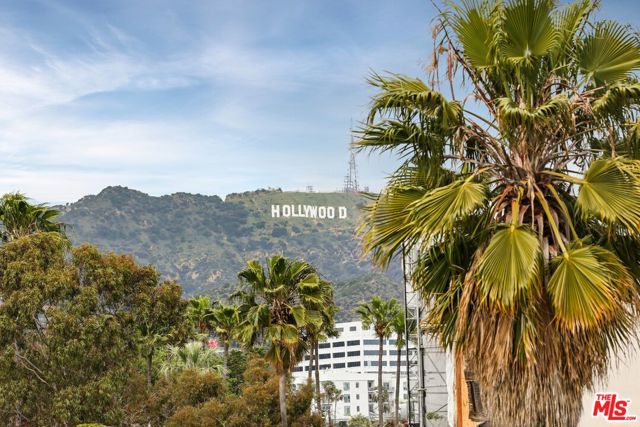
Avenida del Mundo #601
1750
Coronado
$1,690,000
915
1
1
LOVE AND LIFE IS IN CORONADO SHORES AND ALL CORONADO LIFE STYLE!!! This is your chance to own a very well put together unit on the 6th floor of La Princesa Building and enjoy morning coffee or evening wine, a good book, friends, calm time and more with the view of the Coronado/San Diego Bay/Park/Navy Seals Base/ Bike trail and much more. This one bedroom Plus one Kids cubby whole or extra room and one full bathroom with and extra sink for convenience and including all furniture, kitchen appliances, kitchen tools, washer/dryer stackable, new linens, all ornaments is ready for its new owners. Buy it and Live it or Rent it or both and make the most of it. The bedroom walking closet was converted into a second room and the second sink behind the hallway door were done with all permits.
