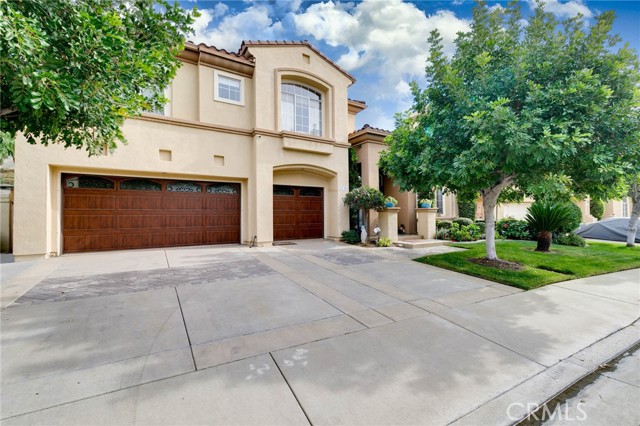Search For Homes
Form submitted successfully!
You are missing required fields.
Dynamic Error Description
There was an error processing this form.
Evening Breeze
20232
Walnut
$1,690,000
3,041
3
4
Welcome to 20232 Evening Breeze Drive, a charming and well-maintained home located in one of Walnut’s most desirable and family-friendly neighborhoods. Nestled on a quiet, tree-lined street, this residence offers comfort, and privacy. This home offers the best of suburban living with easy access to everything Walnut has to offer. Don’t miss the opportunity to make this lovely property your next home.
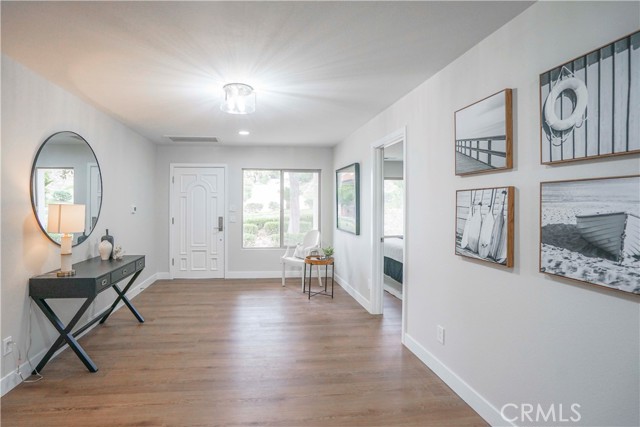
4925 Wilshire Unit PH 302
Los Angeles, CA 90010
AREA SQFT
2,380
BEDROOMS
3
BATHROOMS
3
Wilshire Unit PH 302
4925
Los Angeles
$1,690,000
2,380
3
3
Remarkable !! Incredible !!. Experience LUXURY modern living in this stunning and gorgeously remodeled PENTHOUSE in prime Hancock Park & THIRD SCHOOL DISTRICT. Elevator access opens DIRECTLY INTO THE UNIT, where you'll be led into its breathtaking living room with soaring 18ft ceilings, custom built architectural fireplace, & plenty of natural light. 3 extra large bedrooms all conveniently located on the SINGLE floor, giving you & your family tons of spacious room. The loft is perfect for entertaining or as an office/additional bedroom. Enjoy sweeping views across the treetops of LA from 3 large balconies & ROOFTOP sundeck with a clear view of the Hollywood sign from the master bedroom. Remarkably renovated w/ imported Italian ceramic tiles, hardwood flooring, custom built-in cabinets, floor-to-ceiling drapes, hanging pendant lights by classic mid-century designer George Nelson. Also features ample in-home storage, a PRIVATE STORAGE ROOM in the garage.
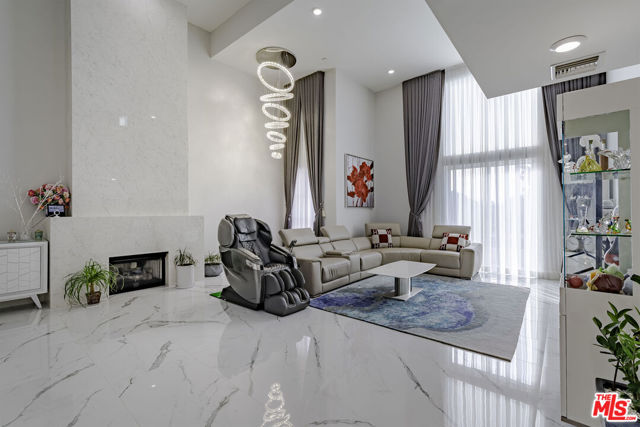
Point Loma
1359
Walnut
$1,690,000
2,627
4
4
1359 Point Loma Pl in Walnut, CA 91789 is a modern two-story home built in 2024, located in a quiet 20-residence community within the top-rated Walnut Valley Unified School District. Offering approximately 2,627 sq ft of living space, the home features 4 bedrooms and 3.5 bathrooms, including a convenient first-floor guest suite. The first floor also includes an individual laundry room and an additional guest bathroom. The open-concept layout seamlessly connects a bright living area to a sleek kitchen with quartz countertops, stainless steel appliances, and a large island. Upstairs, you’ll find a spacious loft and a luxurious primary suite with a large walk-in closet, dual sinks, and a spa-style bath. The loft can easily be converted into a fifth bedroom if desired. Additional highlights include luxury vinyl flooring, recessed lighting, energy-efficient windows, and an attached two-car garage. The community offers a BBQ area and ample visitor parking. The location provides easy access to the 10, 57, and 60 freeways, nearby parks, colleges, and shopping centers—offering an ideal blend of comfort, convenience, and modern design. This home also offers one of the most convenient locations in the city, with a newer development, low property tax, and low HOA dues that cover water and trash—all within a top-ranking school district.
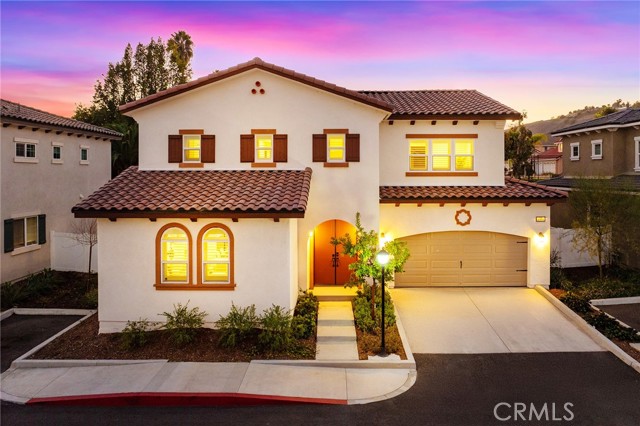
Verba Santa
45654
Palm Desert
$1,690,000
2,402
3
3
Fully renovated from top to bottom! Location- steps away from El Paseo! Great seasonal rental income! Delight in Mid-Century Ranch architecture on this expansive .35 acres with stylish updates, separate CASITA, and just 2 short blocks from El Paseo in desirable south Palm Desert. This newly remodeled 1950 MCM with NEW pool & spa plus NEW A/C has three private bedrooms including the poolside Casita, open concept great room, bonus room/study, & chefs kitchen with professional grade appliances, floating shelves & white marble waterfall countertop. Retreat to the primary bedroom with sitting area, walk-in closet & recessed lighting. Primary bath is completely Renovated with modern finishes & boasts double vanity, soaking tub & shower with direct access to pool & spa. The great room features gas-burning fireplace with modern tile design, new tile flooring & mountain views.Connected by a breezeway, the newly added Casita is en-suite with poolside views & offers the luxurious finishes of the main home, while the oversized garage has epoxy floors & additional parking in the drive for RV and more. Outside, enjoy heated pool & spa, large lounge area & covered dining all nestled in the private landscaped desert gardens. The perfect location for your desert getaway.
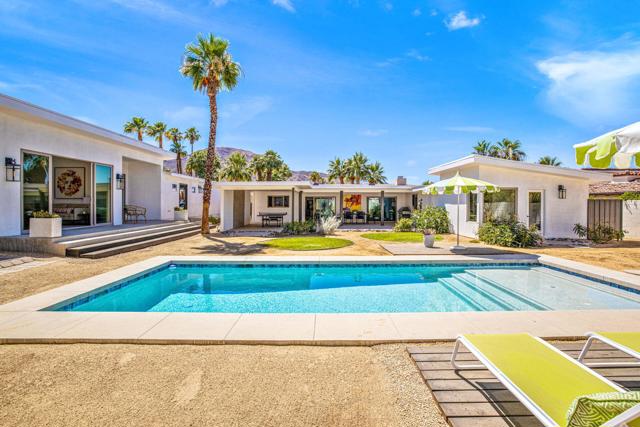
Ogden
931
Los Angeles
$1,690,000
2,017
3
2
This special 3 bed, 2 bath home is situated on a lovely, tree -lined street in a designated historical overlay zone. As you approach 931 S Ogden you are greeted by a magnificent rock and cactus garden . Entering the private terracotta tiled courtyard , the magic of this Spanish hacienda is revealed with vintage, colored wall tiles and a soothing fountain . Under the portico, French doors lead into the grand-sized living room , featuring the original stenciled and beamed ceiling and a classic stucco fireplace. Step up to the tiled entry and cross over to the spacious beamed-ceiling dining room that also looks out on the courtyard .Continue to the charming adjacent breakfast room and the well appointed kitchen that opens to the side of the house where more cacti delight the eye. Down the long center hall on the right, there are two large bedrooms , each with walk-in closets and a shared vintage-tiled bath with separate shower and tub. At the far end of the hall is found the third bedroom with adjoining bathroom that opens up to the back where another enchanting cactus garden is revealed . The detached , windowed 2 car garage has potential for an ADU. The laundry , also windowed , is along side the garage. This lovely hideaway has been freshly painted and features newly refinished hardwood floors, central air and heat . This home is ready to move in or to reimagine in a myriad of ways. Centrally located, walking distance to Peterson Museum & LACMA. An easy drive to The Grove & Farmers Market also to Beverly Hills, Century City. 25 minutes to Santa Monica DTLA & LAX
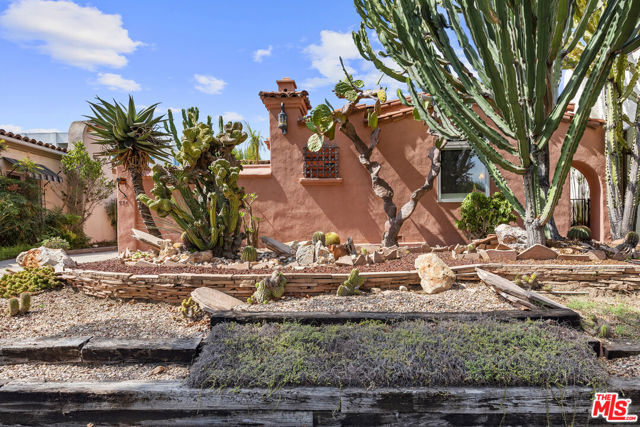
Wynfreed
20250
Porter Ranch
$1,690,000
3,117
4
4
Welcome to this updated 4-bedroom, 3.5-bath pool home located in one of Porter Ranch’s most desirable gated communities, Villagio. This beautifully updated residence combines luxury, comfort, and timeless style. The elegant double-door entry welcomes you with a stone walkway and charming front courtyard. Inside, you’ll find rich wood-like flooring, plantation shutters, and freshly neutral colored paint throughout. The formal living room offers a dramatic two-story ceiling with abundant natural light pouring through large windows. The gourmet kitchen features quartz countertops & island, white cabinetry, glass tile backsplash with pot filler, stainless steel appliances, walk-in pantry, and breakfast nook. The inviting family room showcases newer carpet, a cozy upgraded fireplace with marble surround, and white open cabinetry. Upstairs includes Jack and Jill bedrooms with an updated bathroom, an en suite bedroom, and a versatile office or optional 5th bedroom with french doors. The luxurious primary suite features dual walk-in closets, dual sinks, a fully remodeled bathroom, and french doors leading to a private balcony with beautiful mountain views. Offering approximately 3,117 sq. ft. of living space on a prime 7,331 sq. ft. lot with a 3-car garage. Nearly $200,000 in upgrades include a complete backyard redesign and landscaping, solar panels and pool solar system, electric vehicle charger, new garage door, cabinets, and flooring, remodeled bathrooms, new laundry room flooring, new stair banister, under-stair storage, attic build-out, retractable shade covers for windows and patio, upgraded dimmable recessed lighting, artificial turf in the front yard, two new A/C units, and a tankless water heater. Enjoy your private entertainer’s backyard featuring a sparkling pool and spa, grassy play area, updated built-in BBQ island, and tiled patio, perfect for gatherings or relaxing evenings outdoors. Located near scenic hiking trails, parks, and top-rated schools including Porter Ranch Community School and Castlebay Lane Charter. Conveniently close to the 118 Freeway, as well as shopping and dining at The Vineyards and Porter Ranch Town Center. This is a rare opportunity to own a beautifully upgraded pool home in one of Porter Ranch’s premier communities.
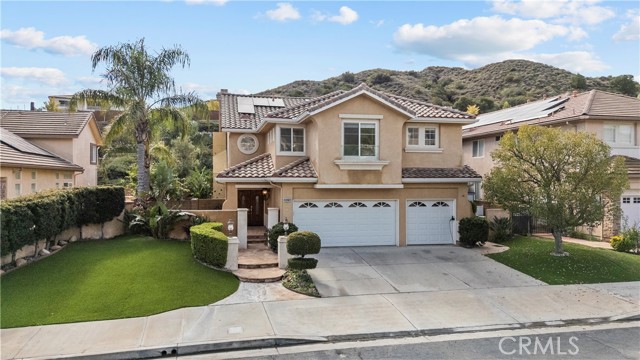
Lobata
418
Irvine
$1,690,000
2,429
4
4
Brand new spacious 4-bedroom, 3.5-bathroom . the desirable Orion 3 community at Great Park, Irvine. This beautifully upgraded 3-story home offers approximately 2,429 sq ft of living space. The first floor features a modern kitchen with quartz countertops, stainless steel appliances, and a large center island, opening to bright dining and living areas. The second floor includes a spacious primary suite with a walk-in closet and spa-like bathroom, along with two secondary bedrooms and a shared bath. The third floor provides a private bedroom, a full bathroom, a flexible loft—perfect for a home office, playroom, or guest space—and access to a large covered deck. Additional features include an attached 2-car garage, smart home technology, and an energy-efficient solar system that was leased. and washer/dryer. Residents enjoy access to Great Park’s resort-style amenities, including pools, parks, sports courts, and playgrounds. Zoned for award-winning Irvine Unified schools: Soils Park K-8 and Portola High School.
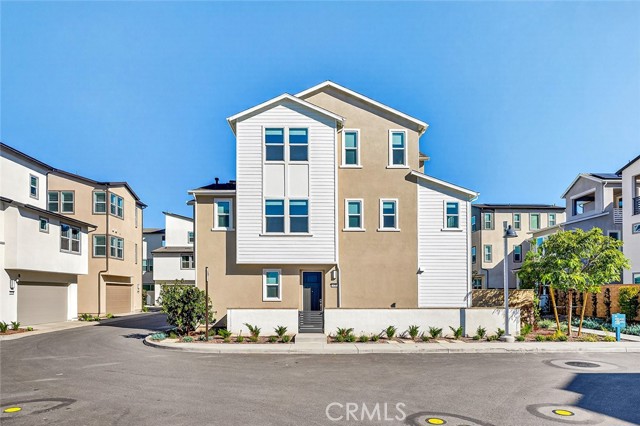
Kentfield
1587
Redwood City
$1,690,000
1,584
3
3
Welcome to 1587 Kentfield Avenue, where refined craftsmanship, modern comfort, and thoughtful design come together in one of Redwood Citys most desirable neighborhoods. Built in 2013 by renowned luxury builder Pacific Peninsula Group, this home showcases timeless finishes, an efficient layout, and the indoor-outdoor flow that defines California living. A tree-lined street sets the tone as you arrive. Inside, natural light fills the open main level, where the living room, dining area, and kitchen connect seamlesslyideal for daily living and effortless entertaining. The private patio and backyard offer a perfect space for alfresco dining, gardening, or simply unwinding. Upstairs, the spacious primary suite features a generous walk-in closet, soaking tub, dual sinks, and large shower. Two additional bedrooms and a full bath sit nearby, along with a convenient laundry closet. Recent updates include refreshed finishes, new carpet, and updated appliances. The attached two-car garage offers excellent storage and an EV charger. Moments from Woodside Plaza, local parks, and Redwood Citys vibrant downtown, this prime location provides easy access to shopping, dining, Caltrain, and major commute routes. Move-in ready and meticulously maintained.
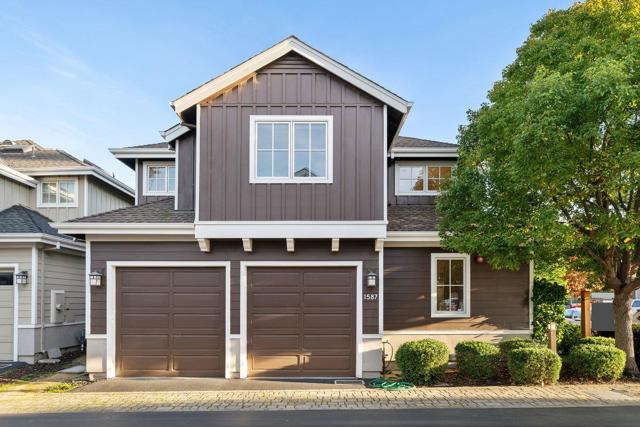
Via Cordova
47380
La Quinta
$1,690,000
2,835
3
3
Discover the rare magic of lakefront living surrounded by desert beauty. This 3-bedroom, 3-bath custom home is one of 110 homes on the lake in the gated community of Lake La Quinta perfectly blends elegance, comfort, and resort-style relaxation.Step through a custom entryway and into a bright, open great room framing breathtaking views of a 26-acre private lake and its glistening water feature. The high ceilings and indirect lighting create a luminous, airy atmosphere throughout the home.Designed for both entertaining and everyday luxury, the chef's kitchen features slab granite countertops, travertine flooring and an adjacent wet bar--ideal for hosting friends and family. The seamless indoor-outdoor flow extends to an infinity pool with brilliant blue accent spa. Interlocking pavers connect to lakeside sitting areas where you can unwind, dine al fresco, or wave to neighbors who may pass by on their electric boats for a sunset cruise.The spacious primary suite offers direct access to the pool, spa, and private dock--a serene retreat with a soaking tub, double-sink vanity, separate shower, and a large walk-in closet. Each guest bedroom includes its own private bath, ensuring comfort and privacy for all.Beyond your home, enjoy exclusive community amenities--tennis, pickleball, bocce ball, a scenic park, BBQ pavilion, and a heated pool--all within a 24-hour guard-gated neighborhood offering unmatched peace of mind. A three-car garage with generous storage completes this stunning desert oasis. The 3rd car garage may be converted to an attached casita.Lakefront luxury. Desert serenity. Resort living every day. Make this extraordinary home your next chapter--schedule your private tour today!
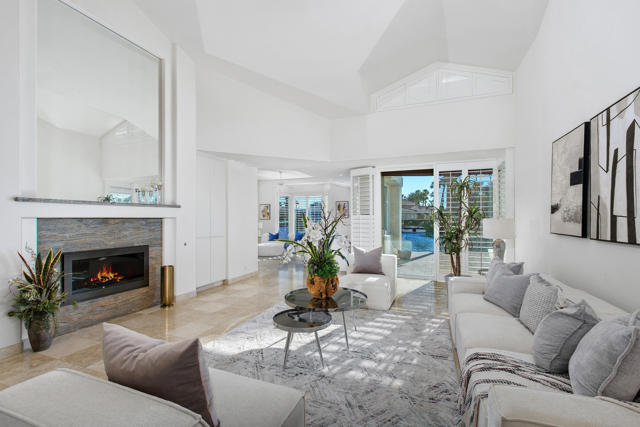
Floyd
3398
Los Angeles
$1,690,000
1,429
3
2
Charming Hollywood Knolls Home with Modern Upgrades Welcome to this beautifully updated 3-bedroom, 2-bath home offering 1,429 sq. ft. of living space on a generous 6,250 sq. ft. lot. Nestled in the highly desirable Hollywood Knolls neighborhood, this residence combines warmth, comfort, and convenience with a touch of rustic charm. Step inside to an inviting open floor plan filled with natural light, featuring hardwood floors, recessed lighting, and ceiling fans throughout. The living room is centered by a cozy fireplace, while the charming dining area with a built-in bench makes gatherings feel even more special. The updated bathrooms bring a modern touch, and rooftop solar panels add energy efficiency. Enjoy California living at its best with a private front yard, and a lush backyard perfect for entertaining, gardening, or relaxing in the spa tub under the stars. Fruit trees and mature landscaping create a serene outdoor retreat. Additional features include a garage with EV charging, and the peace of mind of living in a community known for its natural beauty and strong neighborhood spirit. Just minutes from major studios, local restaurants, Trader Joe’s, Whole Foods, and Ralph’s, and within walking distance to hiking trails, the lake, and the iconic Hollywood Sign, this home offers the perfect balance of nature, privacy, and city living.
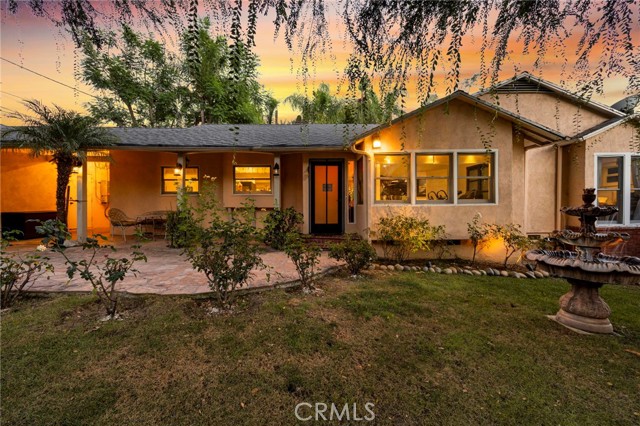
Cerca
1205
San Clemente
$1,690,000
2,065
4
3
Welcome to 1205 Cerca — your coastal escape in San Clemente’s Forster Ranch. Tucked on a quiet cul-de-sac, this updated 4-bedroom home sits on a rare 10,000 sq. ft. lot with space to spread out. Light-filled interiors flow easily with vaulted ceilings, an open floor plan, and a chef’s kitchen made for gatherings. The wraparound backyard is an entertainer’s dream—built-in BBQ, bar seating, and plenty of room to add a pool, sport court, or guest casita. Upstairs, the roomy primary suite offers vaulted ceilings and a spa-like bath. With low HOA, no Mello-Roos, and top schools and parks nearby, you’ll love the laid-back coastal lifestyle—just minutes from beaches, surf, trails, golf, and downtown San Clemente.
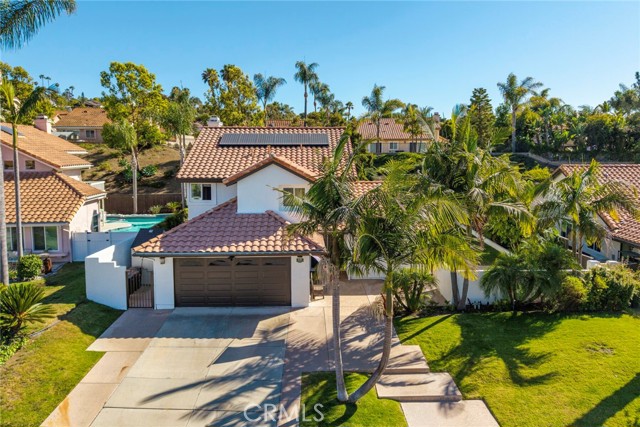
1821 WestHolme
Westwood - Century City, CA 90025
AREA SQFT
1,910
BEDROOMS
3
BATHROOMS
4
WestHolme
1821
Westwood - Century City
$1,690,000
1,910
3
4
Location! location .2025 new construction, contemporary home that strikes a perfect balance between cultivating a luxurious environment, along with showcasing the very best in modern design. This detached single-family home , home presents 3 Bedrooms + 4 Bathrooms and with the most modern upscale finishes and amenities. As you first enter, you are met with an open floor plan featuring soaring ceilings overhead, all beautifully illuminated by an abundance of natural light welcoming you home. A well-appointed kitchen featuring stainless steel appliances opens up to the expansive living and dining areas - perfect for entertaining. On the second level, you'll find the first two large bedrooms (or office), and a full laundry room, along with two designer-spec baths (one ensuite). Upstairs, the primary suite boasts a walk-in closet, an exquisite bath, and floor-to-ceiling sliding glass doors that open to a large open-air terrace. The indoor/outdoor primary design evokes feelings of living in a luxe metropolitan hotel. Additional Features: Solar Paid off, Private two-car garage equipped with 220-volt outlets Multizone AC. HOA Amenities: Drive way, side walkway, common area maintenance Located just a short distance to UCLA, Best school districts, Westwood Village, Westwood Park, Westfield Century City Mall, the area's most popular restaurants, shops and cafes, entertainment, and so much more.
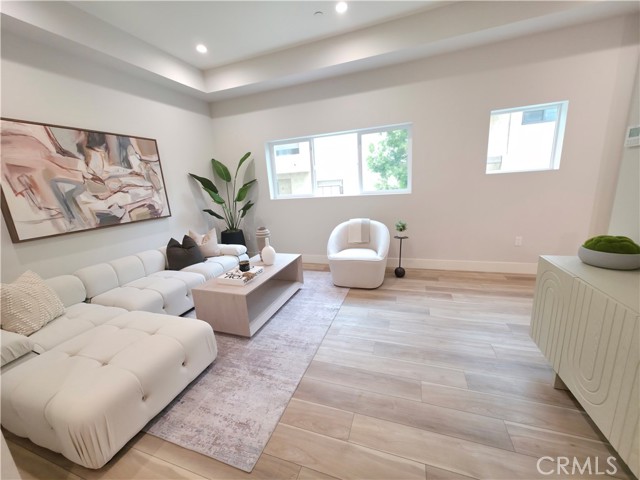
Reiner
16130
Riverside
$1,690,000
4,309
5
5
Start living your dream in this paradise that embraces comfort, luxury, tranquility, and elegance. Ideally planned on a quiet Cul-De-Sac with breathtaking views of summer sunsets, and mountain views. Property entrance with a custom automated iron gate with secure digital and remote access. Extra-long driveway for multiple RVs and a Grand RV garage large enough for a 42-footer RV. Landscaped with meticulous care and drought resistant plants in the front, and grass in the back for children to play. Mature trees and fruit trees throughout. Elegant entrance with exquisite double solid wood doors and ceramic tile floor throughout first floor. Spiral elegant wood stairway casing professionally crafted in the front and a 2nd stairway access in the back for casual access or service access. Inviting formal living room with cathedral ceilings and luxury chandelier lighting. Mediterranean style formal dining room, Classic grey granite counter tops over oak kitchen cabinets. Kitchen equipped with double stainless-steel ovens, microwave oven, dishwasher, food warmer, stainless steel stove, and a separate ice maker. Plantation shutters throughout the whole house and some rooms with custom window decorations. Chandeliers and ceiling fans. Burbon carpet and professionally installed ceramic tile. 6-inch baseboards and crown molding throughout the home. Purchased 47 solar panel system that generates enough electricity to power the entire estate at an estimated savings of 85%. Intercom system, dual ac units with their own thermostats, central vacuum system, and alarm system. 3 of the 5 bedrooms have their own private bathrooms. The inviting outdoor living comes with an extra-large custom pool with remote controls that can be operated from inside the house, beach entrance, Spa, decorated with a waterfall and a kiddie pool. The patio, barbecue, and fire pit were designed to entertain large groups for summer and cold nights. The extra-large RV garage was designed with great architecture for large motorhomes with large amperage for sustainable recharges. And do not forget the horse stalls for the modern cowboys that love comfort and country living combine in the same paradise. Large office room with separate access that can be used for work or play. Enjoy the NO HOA and no Special assessment restrictions. All of this and more in the prestigious area of Wood Crest.
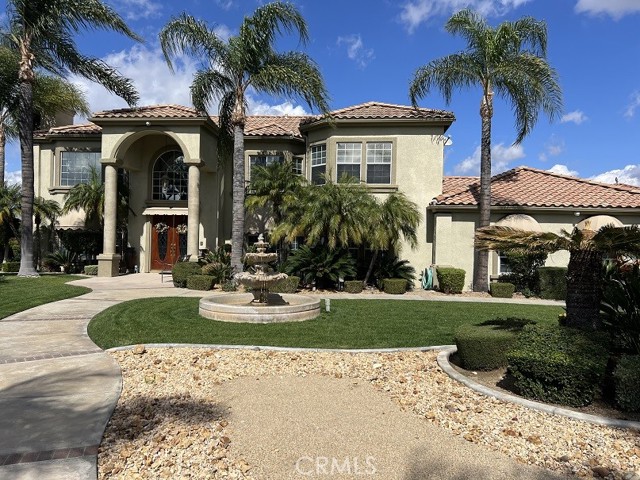
Grant Unit B
2604
Redondo Beach
$1,689,999
2,193
4
4
Welcome to 2604 Grant Ave #B, Redondo Beach — a beautifully crafted, modern coastal home offering style, comfort, and smart living. This newly constructed residence is one of three luxury townhomes designed with thoughtful features and high-end finishes throughout. Unit B stands out with its, stained exposed beams, vaulted ceilings, as well as a mezzanine giving it a spacious, airy feel. Inside, you’ll find scratch-resistant and waterproof flooring throughout — ideal for families, pets, and carefree living. The open-concept kitchen boasts under-cabinet lighting, a farmhouse sink, gas stove and oven, microwave, dishwasher, refrigerator, and a sleek electric exhaust hood. Custom touches like backlit crown molding, a chandelier over the staircase, and mirrors pre-installed in every bathroom elevate the interior aesthetic. The primary suite features a large ceiling fan, Jack and Jill sinks, a standalone soaking tub, and a luxurious rain shower head. Every bedroom is pre-wired for wall-mounted TVs and ceiling fan installation, while the home is climate-controlled with a Nest thermostat system connected via WiFi for seamless temperature management. Enjoy cozy nights with a remote-start gas fireplace and entertainment-ready spaces including an installed large flat-screen TV. The roof deck is fully prepped with gas lines, sink, and electrical for a future grill or firepit, making it the perfect spot for sunset gatherings. This unit includes a 2-car garage plus additional covered parking, Ring camera system, EV charger-ready outlet, automatic garage door opener, and dedicated washer/dryer room ready for your appliances. The property also offers a sump pump with backup, gas water heater, fire sprinkler system, and comprehensive smoke and carbon monoxide detectors for peace of mind. Outside, you’ll find automatic driveway lighting, with turf inserts for curb appeal, drip and sprinkler systems with separate timers and bells, exterior electrical plugs, and minimized HOA fees thanks to efficient planning. Located in desirable North Redondo Beach, close to shops, restaurants, parks, and just minutes from the beach — 2604 Grant Ave #B is more than a home, it's a lifestyle. Don't miss this opportunity to own a turn-key modern masterpiece in one of the South Bay’s most sought-after neighborhoods!
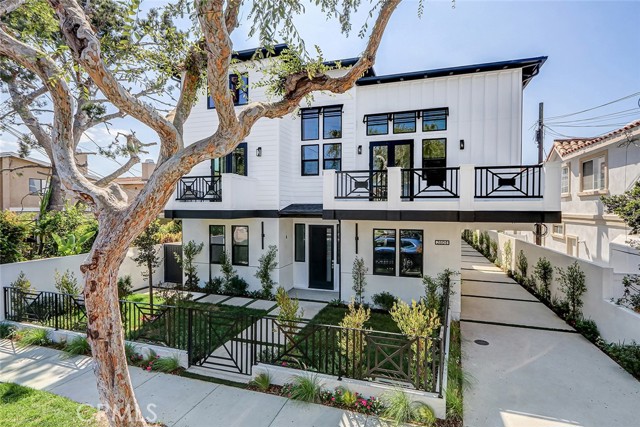
Homewood
6521
Los Angeles
$1,689,999
2,172
3
4
Welcome to 6521 & 6521 1/2 Homewood Avenue—an extraordinary 1927 storybook-style residence that has been completely reimagined for modern living, all while preserving its timeless Hollywood charm. Featuring 3 bedrooms, 3.5 bathrooms, and a total of 2,172 sq ft of thoughtfully designed living space, this one-of-a-kind property offers the perfect blend of character, style, and functionality. The main house (approx. 1,429 sq ft) showcases a bright, open-concept layout with soaring ceilings, wide-plank wood floors, and abundant natural light. The chef’s kitchen is a showstopper—complete with high-end stainless steel appliances, a large center island, and custom cabinetry—perfect for both entertaining and everyday living. Each of the two bedroom suites boasts spa-inspired bathrooms and spacious walk-in closets, creating the ultimate retreat. The two-story ADU (approx. 743 sq ft) is a rare gem, offering a private entrance, 1 bedroom, 1 bathroom, a loft-style layout, and a full kitchen—ideal for guests, extended family, rental income, or a creative workspace. Please note: There are no separate utility meters for the ADU. This entire property has been rebuilt with permits—including new plumbing, electrical, a new roof, tankless water heaters, EV chargers, and so much more—delivering peace of mind and efficiency for modern living. Plus, there’s ample parking for your convenience. Located in the heart of Hollywood, this home is just minutes from iconic dining, shopping, and entertainment hotspots—offering the perfect combination of lifestyle and location. Don’t miss this rare opportunity to own a piece of Hollywood’s history—fully reimagined for today’s living!
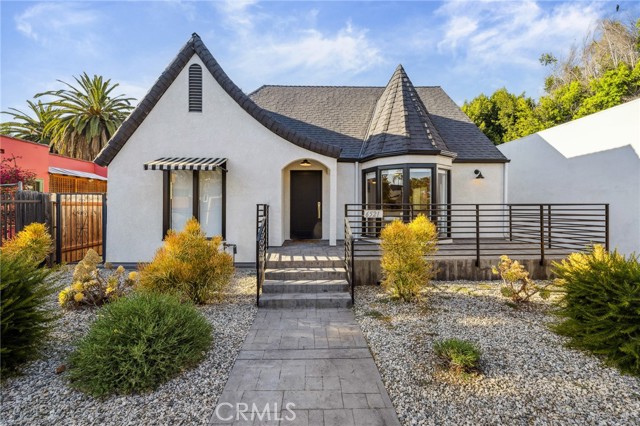
Stanton Ave
20378
Castro Valley
$1,689,900
1,589
3
2
**OPEN Sunday 12/14 from 1-3PM** This unique property features two separate remodeled homes (one with high end finishes) situated on one expansive lot, offering excellent flexibility for multi-generational living, rental income, or future development potential. Both homes enjoy a prime location within walking distance to Castro Valley Boulevard’s shopping, dining, and everyday conveniences. Commuters will appreciate the easy access to major freeways, making travel throughout the Bay Area simple and efficient. The large lot provides abundant outdoor space for gardening, entertaining, or expansion, while also presenting exciting possibilities for investors or builders seeking to maximize value. Whether you’re looking for a live-in one, rent-the-other setup, extended family housing, or a property with long-term upside, this Castro Valley gem checks all the boxes. Don’t miss your chance to own two homes on one lot in a convenient and desirable location with tremendous further development potential! Check with Alameda County to confirm that the lot supports up to 8 condos or townhomes or if you could do a 5 way lot split and build 3 additional detached separate homes. New central heat and A/C in main house. Both houses have new water heaters.
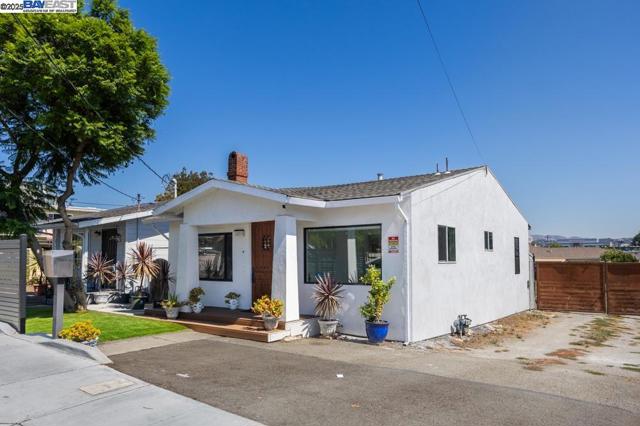
Solace
5217
Rancho Mission Viejo
$1,689,840
2,823
4
3
The largest of the Sapphire collection, plan 3 offers approximately 2,823 square feet of generous living space with 4 bedrooms, 3 bathrooms, and a spacious bonus room. The first floor features a full bedroom and bath, ideal for guests or extended family. The great room, dining area, and kitchen come together in a seamless open-concept layout, enhanced by a walk-in pantry, oversized island, and premium finish options throughout. Upstairs, three bedrooms are joined by a large bonus room - perfect for a game room. The primary suite includes a walk-in closet and a luxurious bath with dual vanities, a stand-alone soaking tub, and a spa-style shower with built-in seating. A convenient laundry room, tech center, and multiple linen storage areas complete the upper level. This home is located within walking distance to the new K-8 school that will be open in 2027. This specific home, lot 52, includes White Shaker style cabinets,upgraded quartz counter tops, full designer backsplash in the kitchen, upgraded primary bathroom suite, a and upgraded electrical. Spacious backyard with no other home behind. Solar purchase included.
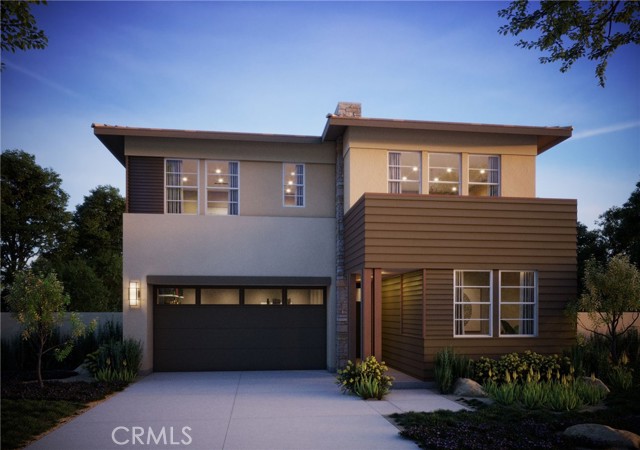
S Myers Street
622
Oceanside
$1,689,000
1,008
3
2
Just one block from the beach, this stunning home offers a rare blend of custom design & premium craftsmanship. Situated on a quiet corner lot in coastal Oceanside. This single-story, 3-bedroom, 2-bathroom home has been fully reimagined with high-end materials that go far beyond a standard remodel. Natural light fills an open-concept living space featuring Taj Mahal natural quartzite countertops, custom solid white oak cabinetry, and professional-grade stainless steel appliances, creating a refined coastal-modern aesthetic. The outdoor areas are just as impressive. A welcoming timber-framed front porch leads to real-grass front and back yards with full irrigation, all enclosed by gorgeous Redwood privacy fencing. The long driveway provides off-street parking for 3 vehicles, in addition to a detached garage — This turnkey beach retreat offers unmatched value for coastal property in Southern California!
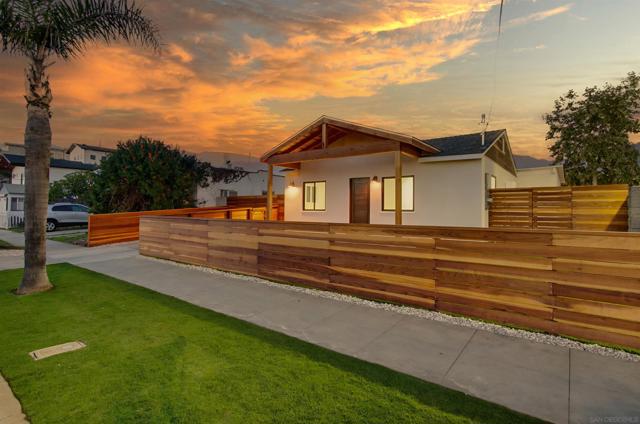
Paso Tiempo
48145
La Quinta
$1,689,000
2,940
3
4
Experience elevated desert living in this beautifully appointed residence, perfectly positioned on a quiet cul-de-sac within the sought-after Rancho La Quinta C.C community. From its captivating Santa Rosa Mountain foothill views to the sweeping multiple fairway and lake vistas, this home offers an idyllic blend of comfort, elegance, and breathtaking scenery. A generous multi-car driveway and desirable two-car plus golf cart garage set the tone for convenience and curb appeal. Step through the private entry courtyard, where a sense of tranquility welcomes you inside. The dramatic foyer with soaring high ceilings introduces an interior filled with warmth, natural light, and timeless style. The main living area features a romantic fireplace with tile and stone accents, paired with a custom built-in entertainment unit--the perfect setting for both quiet evenings and social gatherings. Neutral ceramic tile flooring in common areas balances beautifully with the carpeting in the living room and bedrooms, creating a cohesive and inviting feel throughout the home. Entertaining is effortless with the wet bar boasting granite counters, ideal for hosting friends and family. The dining room enjoys a private view, making every meal a memorable experience. The primary bedroom suite is a peaceful sanctuary with inspiring mountain and golf course views to greet you each morning. All bedrooms are ensuite, offering privacy and comfort for guests. Custom window coverings, including blinds, provide control over natural light while enhancing the home's refined appeal.Outdoor living is as impressive as the interior. Multiple seating and lounging areas invite you to relax while taking in the beauty that surrounds you--majestic mountains, rolling fairways, and a serene lake that reflects the colors of the desert sky. It is a setting designed for morning coffee, sunset cocktails, or evenings under the stars.Important upgrades add value and peace of mind, including replaced air conditioning systems and a newer hot water heater, ensuring comfort and efficiency. Please see Amenities List. This home embodies the essence of desert resort living--ideal as a full-time residence, seasonal getaway, or investment opportunity in one of La Quinta's most desirable communities. With exceptional views, thoughtful design, and an unbeatable setting, this is a retreat you will enjoy for years to come.
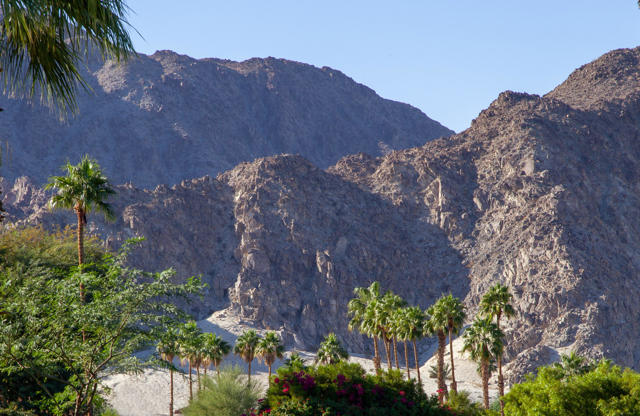
Alderdale
807
Newbury Park
$1,689,000
3,993
5
4
Welcome to one of the most spacious and serene homes in Arbor Hills, a gated enclave in the hills of Newbury Park. Tucked at the end of a quiet cul-de-sac on a generously sized lot, this 5-bedroom, 4-bathroom home blends elegance, comfort, and functionality—complete with a full bedroom and bath on the main level. An elevated double-door entry opens to a light-filled interior with soaring ceilings, custom crown molding, and an open floor plan designed for easy flow between living, dining, and entertaining spaces. Recently remodeled in early 2025, the chef’s kitchen features natural Taj Mahal quartzite countertops, a large center island, stainless steel appliances, and warm brass hardware—perfect for both daily living and hosting. A custom-built office with elegant cabinetry is also located downstairs, ideal for working from home. Upstairs offers a spacious loft and generously sized bedrooms, each with its own en-suite bath—providing privacy and comfort for everyone. Energy-efficient features include solar panels, a Tesla charger, and a backup battery system, adding modern convenience and sustainability. Outside, enjoy a quiet and private backyard retreat and a long driveway that enhances curb appeal and provides extra parking. The HOA is comparatively low for a gated community, offering added value without high monthly dues. Arbor Hills is a smaller, close-knit neighborhood near top-rated schools, scenic hiking trails, shopping, dining, and the 101 freeway. Proudly listed by the homeowner/agent—this is a rare opportunity to own a spacious, thoughtfully upgraded home in one of Newbury Park’s most desirable gated neighborhoods.
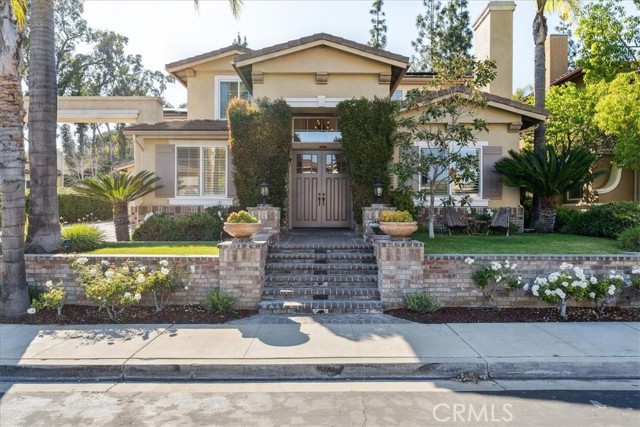
Larker
923
Los Angeles
$1,689,000
1,722
3
3
Tucked away in the serene enclave of Arroyo View Estates in Highland Park, this tastefully reimagined 3-bedroom, 3-bathroom home offers the perfect blend of privacy, sophistication, and effortless modern living. Located on a quiet street, the residence features an open, light-filled floor plan with warm mid-century modern details, tranquil hillside views, and a private backyard retreat surrounded by lush, curated landscaping. A gated front courtyard sets a welcoming tone, ideal for morning coffee or entertaining guests. Inside, natural light floods the airy interior, highlighting a statement fireplace, dedicated dining area, and a beautifully designed kitchen with quartz countertops, custom cabinetry, and seamless indoor-outdoor flow. Just beyond, a separate laundry room, stylish powder room, and direct access to the attached two-car garage add everyday comfort and convenience. The south wing of the home includes all three bedrooms, with the primary suite tucked privately at the rear corner, featuring dual closets and a sleek ensuite bath. Two additional bedrooms are separated by a spacious guest bathroom with a double vanity. Thoughtful upgrades enhance both style and function, including brand-new wide-plank flooring, brand new windows throughout, new foldable glass doors for seamless indoor/outdoor living off the living room, a new roof, designer finishes, refreshed landscaping, new skylights, and sewer line improvements, making this home truly move-in ready. Ideally located near the South Pasadena border, just minutes from the energy of York and Figueroa, the charm of Old Town Pasadena, and the eclectic vibes of Eagle Rock, with quick access to the 110 Freeway and Downtown LA; this home delivers a rare combination of hillside tranquility and urban connectivity, where modern luxury meets elevated everyday living.
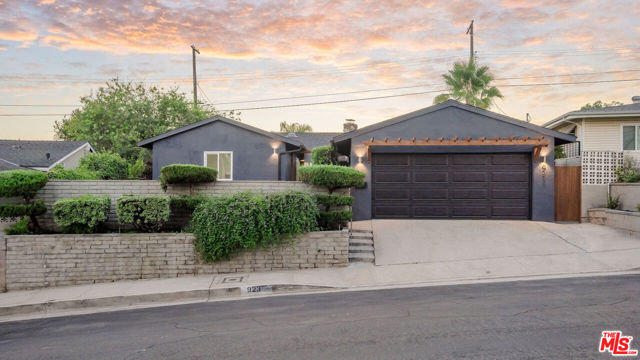
Lamar
214
Claremont
$1,689,000
2,603
4
3
Welcome to your newly re-imagined North Claremont retreat! This stunning single-story , 4-bedroom, 3-full bath residence has been thoughtfully transformed to blend timeless character with modern sophistication. Spanning over 2,600 square feet - looks bigger! - on a generous 12,786 square feet lot, this home rests in one of Claremont's most desirable and well-established neighborhoods at the foothills of the San Gabriel Mountains. Originally built in 1969 and refreshed with elegant, contemporary updates, this property is truly a rare find. Step inside to a bright, open-concept layout where new luxury flooring and a custom-built kitchen set the tone for modern living. The kitchen showcases sleek quartz countertops, designer cabinetry, and premium finishes - creating the perfect space for cooking, entertaining, and everyday gatherings. The floor plan flows effortlessly from the inviting and open living room to a formal dining area ideal for hosting family and friends. The new kitchen, adorned with luxe accents, a hidden pantry with hutch bookcase door, and equipped with brand new appliances, seamlessly blends elegance and functionality, creating a perfect space for both everyday living and effortless entertaining. A spacious family room anchors the home with its cozy fireplace and seamless access to the beautifully landscaped backyard, complete with fruit trees and plenty of room for a swimming pool. The primary suite serves as a peaceful private retreat, featuring a spa inspired bathroom, a serene en-suite bath with views of the lush garden beyond, and a spacious walk-in closet. The house features three additional generously-sized bedrooms, each ideal for a growing family, guest accommodations, a home office, or a creative studio. The two well-appointed hallway bathrooms include a stylish first bathroom and a second bathroom with direct access to the backyard - perfect for outdoor gatherings or a quick rinse after enjoying the garden or pool. Overall, this home offers a harmonious blend of modern sophistication and everyday comfort. Thoughtfully designed living spaces, a beautifully appointed kitchen, and versatile bedrooms create an atmosphere of refined elegance. With its seamless indoor-outdoor connection and attention to detail throughout, this home invites you to experience gracious living at its finest.
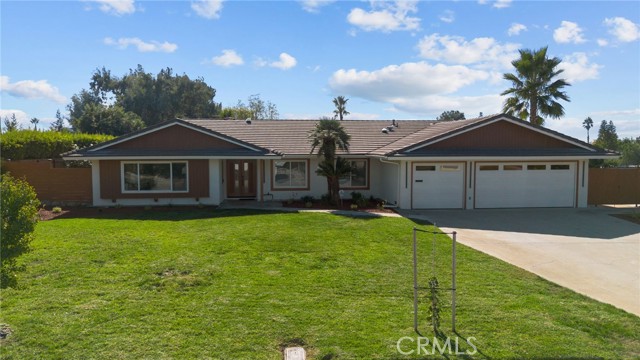
Principe
10240
Santa Rosa
$1,689,000
2,600
4
3
Tucked at the end of a quiet cul-de-sac behind its own private gate, this single-story 4-bedroom, 3-bath home is oneof the lowest-priced one-story, horse-zoned properties in the Santa Rosa Valley--an ideal canvas for creating yourCalifornia retreat. The home offers great bones, vaulted ceilings, a family room, and an open kitchen with granite counters, along with a primary suite featuring high ceilingsand a walk-in closet. The expansive, usable lot providesRV access, agricultural water rates, and room to reimaginethe outdoor spaces. The backyard includes a pool, garden spaces, a tree house, and a small studio. With space for animals, equipment, or future guest quarters orhobby buildings (buyer to verify), this property offers privacy, versatility, and acreage-style living. A rare opportunitywith incredible potential.
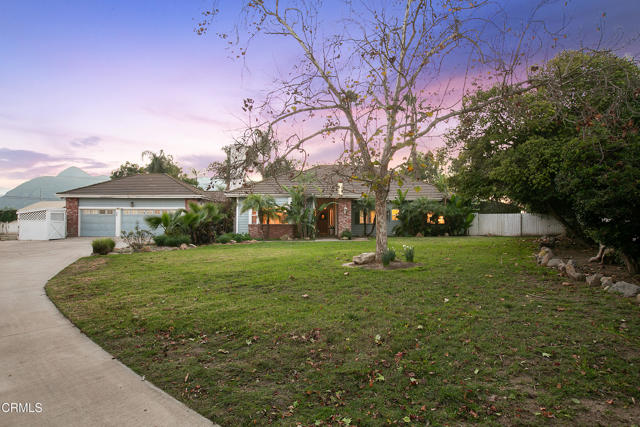
Tyrone
4716
Sherman Oaks
$1,689,000
1,951
3
2
Welcome to this beautifully reimagined Sherman Oaks residence, where modern design meets resort-style living! Every inch of this home has been thoughtfully upgraded inside and out, blending luxury finishes with functional comfort and effortless indoor-outdoor flow. Step inside to discover smooth walls and ceilings, custom-built cabinetry, and an inviting open layout filled with natural light. The stylish European-inspired kitchen features sleek Caesar stone countertops, custom cabinetry, double ovens, and premium stainless appliances—perfect for the home chef. The converted garage adds approximately 400 sq. ft. of finished living space, ideal for a family room, gym, or studio, while the finished attic with built-in stairs provides additional versatile space. The primary suite offers a custom-built walk-in closet with elegant cabinetry and media storage. Bathrooms and laundry have been tastefully updated, and thoughtful details throughout include new HVAC and A/C, a new water heater, upgraded insulation for energy efficiency, and a security system with hardwired cameras. Outside, your private oasis awaits and is ready for entertaining! Enjoy a fully renovated backyard featuring a new PebbleTec pool regraded to 5’ depth, above-ground jacuzzi, and a custom cabana with chandelier lighting and fire pit—perfect for entertaining or relaxing under the stars. A built-in BBQ, outdoor bar with sink, and new surround sound system extend your living space outdoors. The yard also includes a new irrigation system, pavers, lighting, and raised stucco privacy walls for added seclusion.Additional highlights include new dual-pane windows and doors, smooth stucco exterior, Catalina stackable sliders for seamless indoor-outdoor flow, and refreshed curb appeal with new landscaping and hardscape. This turnkey home embodies the best of California living—modern comfort, timeless design, and a true entertainer’s backyard in a highly desirable Sherman Oaks neighborhood close to top schools, dining, and shopping. http://www.4716tyroneave.com/
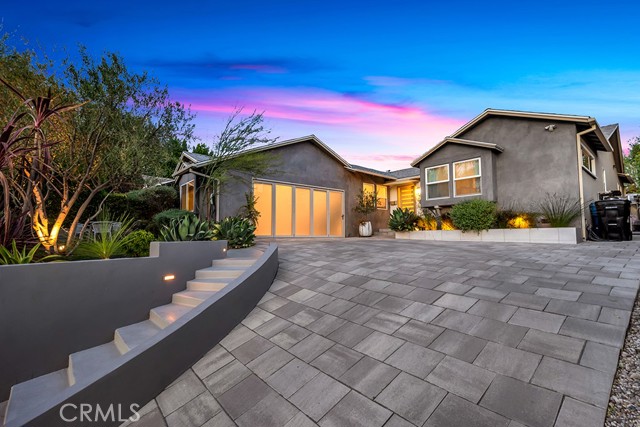
Ruskin Pl
3790
Fremont
$1,688,888
1,453
3
2
Welcome to this fully renovated gem located in one of Fremont’s most sought-after Brookvale neighborhoods. This north-west facing gem offers modern luxury, exceptional convenience and an unbeatable location. Step inside to discover an inviting open layout with luxury vinyl flooring, fresh interior and exterior paint, and soaring high ceilings that fill the space with abundant natural light. The remodeled kitchen features waterfall island, sleek cabinetry, quartz counters, and stainless steel appliances, perfect for both everyday living and entertaining. Both bathrooms have been beautifully renovated with contemporary finishes. Enjoy the best of California living with a newly designed outdoor space, including Spacious front yard with new pavers and new fencing, updated backyard landscaping, and a cozy patio area ideal for relaxing or hosting gatherings. Located in a top school district and just a short walk to American High School. Perfectly positioned for commuters, this home offers quick and easy access to I-880, the Dumbarton Bridge, and BART, making travel throughout the Bay Area a breeze. Move-in-ready and meticulously upgraded, this Brookvale beauty is a rare opportunity—don’t miss it!
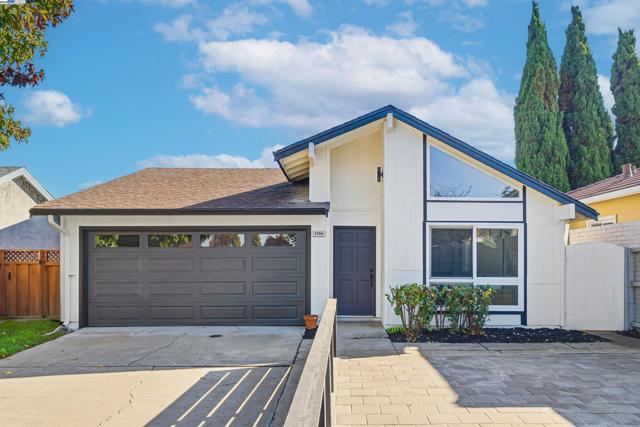
Martingail Drive
2504
Covina
$1,688,888
3,262
5
4
Welcome to 2504 Martingail Drive, located in the exclusive Les Maisons at Covina Highlands. This beautiful residence is situated in a private gated community with 24-hour attendant service, offering peace, privacy, and a tranquil setting nestled in the hills of Covina. As you enter through the double doors, you're greeted by a stunning chandelier. This expansive 5-bedroom, 3.5-bathroom home offers 3,262 square feet of thoughtfully designed living space that combines comfort, functionality, and elegance. The main level includes 2 bedrooms, one with an ensuite, providing a flexible layout ideal for guests or multigenerational living. Formal living and dining rooms provide distinct spaces for entertaining, while the inviting family room is ideal for relaxed gatherings. The kitchen is both stylish and functional with soft-close drawers, a large center island, and a premium Bertazzoni gas range, perfect for preparing meals and hosting gatherings. Upstairs, the spacious primary suite offers a private balcony, a large walk-in closet, and a spa-inspired ensuite bathroom complete with a soaking tub and separate shower. A generous loft provides additional space that can be used as a home office, media room, or play area. The property also includes a 4-car garage and a wide driveway with ample parking and storage. Large windows throughout the home fill the space with natural light, while the backyard offers a private and spacious setting perfect for outdoor entertaining or quiet family time. Additional highlights include a powder room on the main floor, a dedicated laundry area with a built-in sink, convenient access to the 10 and 57 freeways, and nearby shops and dining. Enjoy leisurely walks throughout the well-maintained community and nearby Schabarum Skyline Trail.
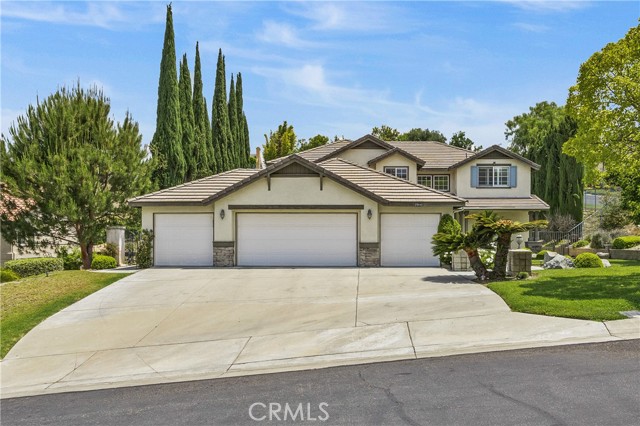
Granelli
371
Half Moon Bay
$1,688,000
2,110
4
3
Situated in a highly desirable location, this property provides the perfect combination of coastal charm and comfort. This home boasts a fresh look, newly refinished hardwood flooring, stylish new lights, faucets, mirrors, cabinet and door hardware, as well as fresh paint inside and out. On an oversized lot, the house features four bedrooms, a deck off the family room, as well as lemon and pear trees, a patio area, and ample extra parking along the side. This westside home is just a short walk to the ocean bluffs, beach, coastal trail, and charming downtown Half Moon Bay. The south of 92 location also offers efficient access to the Peninsula, Silicon Valley, and San Francisco. Come and see this coastal gem!
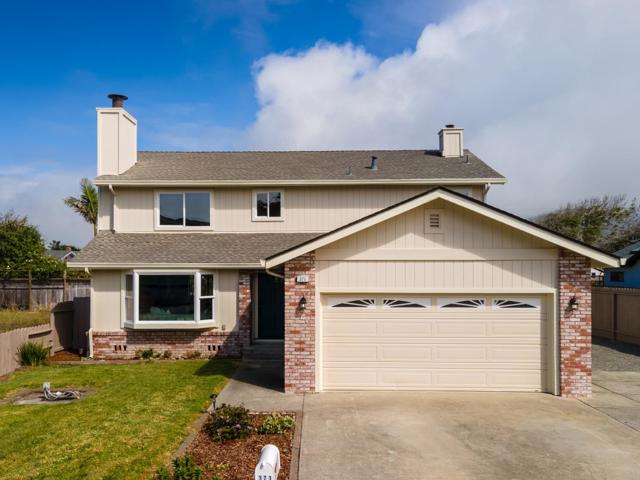
Hamilton
744
Santa Clara
$1,688,000
1,108
3
2
COMPLETE TRANSFORMATION WITH CITY FINAL APPROVED! Welcome to this charming 3-bedroom, 2-bathroom home located in the vibrant city of Santa Clara. Nestled on a lot in a quiet cul de sac lot, this residence offers a comfortable 1,108 square feet of living space. The heart of the home is the kitchen, featuring modern amenities such as a gas oven range, dishwasher, microwave, and refrigerator. The kitchen seamlessly connects to the living room, creating a cozy atmosphere with its fireplace and vaulted ceiling. The home boasts beautiful wood flooring throughout, enhancing its warmth and elegance. Energy efficiency is a highlight, with double-pane windows and Energy Star appliances, LED lighting, HVAC, and a smart thermostat. For those with EV, a Level 2 hookup is installed in the garage. Additional features include a laundry area located in the garage and central AC and heating for year-round comfort. This property falls within the Santa Clara Unified School District. Don't miss the opportunity to make this well-appointed house your new home.

Curtner
1152
San Jose
$1,688,000
1,856
4
2
A charming 1,856 sq ft corner-lot cottage in the heart of Willow Glen, offering an incredible opportunity to live in one of Silicon Valleys most beloved neighborhoods at an unbeatable price. This spacious 4bd/2ba home features an open-concept floorplan, an updated kitchen w/ modern finishes, closet organizers, refreshed baths, whole house fan, and a bright sunroom perfect for an office, playroom, studio, or plant haven. Cottage charm blends seamlessly w/ modern comfort, including central AC, Car Charger 240V, great natural light, and a picturesque garden that wraps the home and adds true storybook curb appeal. Located right across the street from kids favorite Lincoln Glen Park and the Willow Glen Community Center and just a little over a mile from the tree-lined streets of downtown Willow Glens iconic shops, cafes, and restaurants. The highly rated Booksin Elementary, Middle and High schools add even more value to this home. The flexible layout works beautifully for multi-generational living, guests, or multiple work-from-home zones. Move in just in time to enjoy Willow Glens famous Christmas displays and experience the neighborhoods incredible holiday spirit. A rare combination of charm, function, location, and price. New closet doors have been ordered and aviary not included!
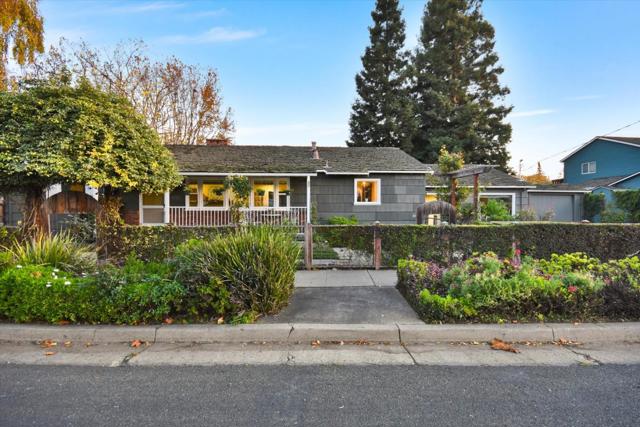
Glen Oaks
5730
La Verne
$1,688,000
3,523
4
4
ONE OF VERY FEW IN A GATED COMMUNITY Pride of ownership radiates throughout this truly breathtaking 4-bedroom, 4-bath estate with an additional office/loft! Ideally situated within the prestigious La Verne Heights Gated Estates, this exceptional home impresses at every turn. Featuring a fully paid solar system, the residence offers soaring ceilings, elegant custom paint, upgraded lighting, rich hardwood flooring, and spacious formal living and dining rooms—each beautifully designed for both comfort and style. The thoughtfully updated kitchen boasts abundant counter space and premium features, including stainless steel appliances, a gas cooktop with modern Upstairs, the expansive Master Retreat offers vaulted ceilings and a luxurious, remodeled master bath with dual sinks and a stunning walk-in closet. A generous loft area and two additional bedrooms complete the upper level.generous loft area and two additional bedrooms complete the upper level.hood, built-in oven, microwave, and dishwasher. Step outside to a resort-inspired backyard designed for relaxation and entertainment. Enjoy a custom pool and spa, covered patio with seating, and a built-in BBQ—perfect for hosting large gatherings or unwinding on a peaceful weekend at home. This remarkable home delivers timeless value, exceptional comfort, and an unparalleled lifestyle. Bring your most discerning buyers—this property is exceptional in every way!
