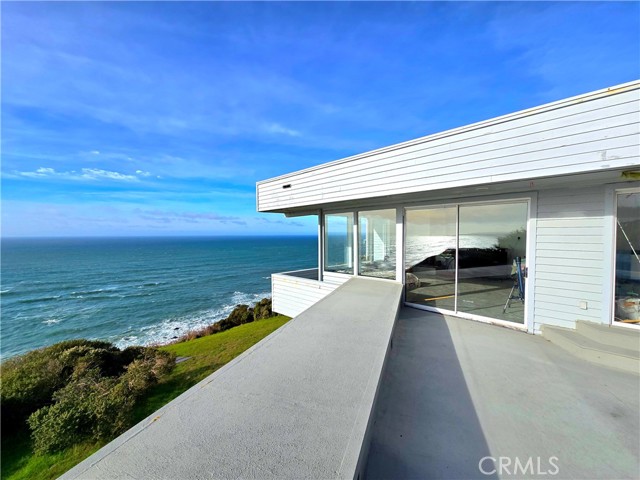Search For Homes
Form submitted successfully!
You are missing required fields.
Dynamic Error Description
There was an error processing this form.
Transport
419
Tustin
$1,688,000
2,546
3
3
Welcome to 419 Transport in the Levity community at Tustin Legacy, a former model home with a premium corner location offering ample natural light and elevated views. This three-story, single-level living flat features 3 bedrooms, 3 bathrooms on the same floor, and a versatile third-level entertainment space that opens to a spacious rooftop deck. The 2,546 sqft home impresses with modern, designer finishes at every turn, from motorized roller shades and lighting to wallpaper accents, custom shiplap, and large-format porcelain tile throughout. The main level lives like a single-story home, with the kitchen, great room, bedrooms, baths, and laundry all situated on one floor. The expansive great room is anchored by a striking floor-to-ceiling tile fireplace wall and a balcony that overlooks the community area. The kitchen blends style and function with quartz countertops, a full herringbone backsplash, a walk-in pantry, GE Profile stainless steel appliances, pendant lighting over the generous island, and integrated under-cabinet lighting. All three bedrooms are thoughtfully positioned on this level, including a refined primary suite, a secondary ensuite bedroom enhanced by French doors that open to a charming Juliet balcony, and a spacious third room. The primary suite offers large windows, a feature wall backdrop, and an ensuite bath with a KOLER smart bidet toilet, an oversized walk-in shower with stacked glossy white subway tile, and hexagon mosaic flooring. The third floor features a bonus room with a dry bar and a charcoal-toned tile fireplace wall set in a modern herringbone pattern. The stacking doors open to the rooftop deck, ideal for entertaining, relaxing, or outdoor dining. Additional highlights include a 569 sqft two-car garage with epoxy flooring, storage cabinets, an extra storage closet, a tankless water heater, and an electric vehicle charger. Residents of Levity enjoy resort-style amenities, including a pool, spa, and barbecue area. The location offers exceptional convenience, with easy access to top-rated Legacy Magnet Academy, Victory Park, The District, Newport Beach, and John Wayne Airport.
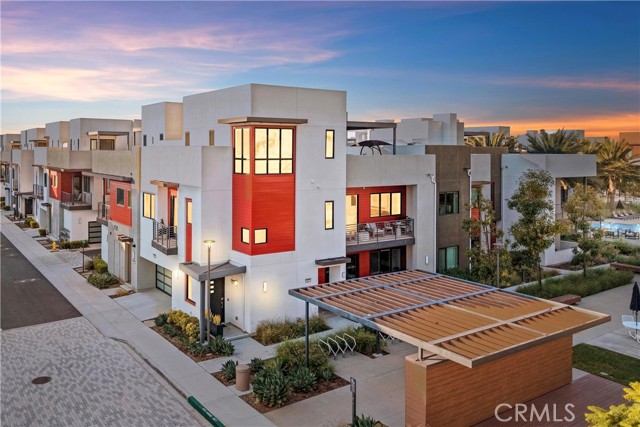
Palm
1313
Altadena
$1,688,000
2,862
3
3
Great price adjustment. Nestled in the foothills of Altadena near scenic hiking and nature trails, this updated traditional home blends timeless charm with a modern open layout. Originally designed by Robert E. Williams--an early partner in the notable firm Train & Williams--and first built by W. E. G. Saunders, the home offers both architectural significance and everyday comfort. At its heart is a dramatic great room with vaulted ceilings, a fireplace, French doors to the backyard, and large windows that fill the space with natural light. The chef's kitchen features a center island, breakfast bar, stainless steel appliances, and granite counters. Additional highlights include a formal living room with wall-to-wall bookcases and fireplace, an oversized dining room, and a spacious primary suite with walk-in closet, spa tub, and travertine finishes. Two more generously sized bedrooms and 1.5 additional baths offer flexibility for guests or work-from-home. Hardwood floors, crown molding, recessed lighting, and thoughtful updates run throughout. A finished 550 sq ft two-car garage includes an EV charger. Surrounded by mature trees with views of the mountains, this home is a peaceful retreat in a coveted foothill location.
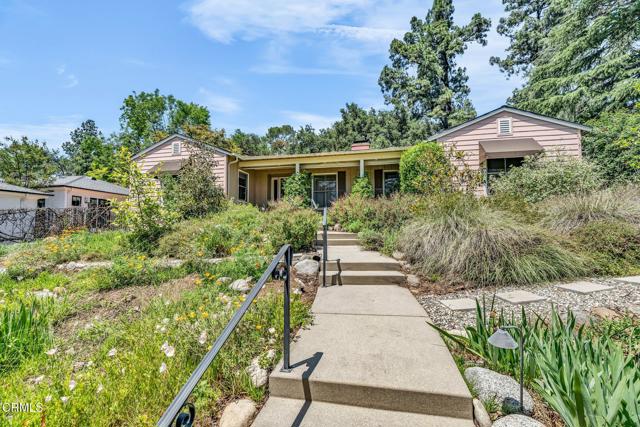
Russell
465
Marina
$1,688,000
3,601
6
4
Thoughtfully designed for both comfort and versatility, this spacious Sea Haven residence offers 6 bedrooms, a loft, and a den. The main level includes 3 bedrooms and a den, ideal for multi-generational living, guests, or a home office, while the upstairs features 3 additional bedrooms and a generous loft, perfect for work, play, or relaxation.The home is filled with natural light from morning to evening, enhanced by warm, neutral tones and thoughtfully chosen finishes throughout. The upgraded Maplewood cabinetry, pre-plumbed for A/C and water softener, and other modern touches reflect both quality and care.Step outside to enjoy the backyard, buffered with space and mature trees, offering added privacy. A spacious two-car garage and extended driveway provide ample parking and storage. Conveniently located just minutes from shopping, dining, and Highway 1, with quick access to Monterey, Carmel, and the entire Peninsula, this home is a true coastal retreat with room to grow.
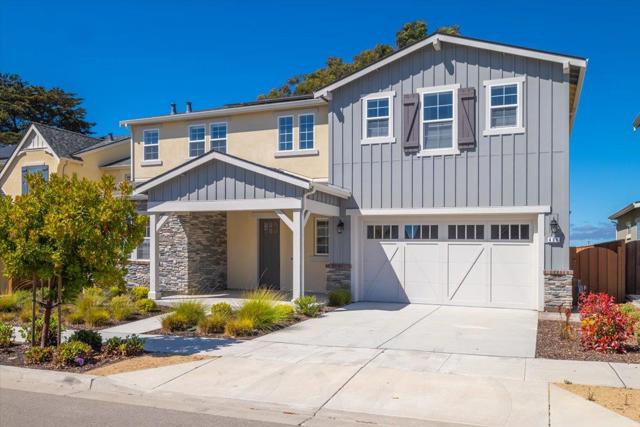
Golf View
81390
La Quinta
$1,688,000
4,201
4
4
GREAT NEW PRICE! - 'Back on the market Buyer could not perform' - PGA West Legends Home (Miramonte Model), Fully Furnished!Experience luxury desert living in this stunning 4BD/3.5BA Miramonte model located on the 15th tee box at PGA West Legends. A true rarity, this home offers breathtaking golf and mountain views without the golf path running alongside the property, ensuring extra peace and privacy.Move-in ready and offered fully furnished per inventory, this is a rare opportunity to own one of PGA West's most desirable fairway homes.

19th
322
Upland
$1,688,000
4,749
4
4
Substantial Price Reduction !! Welcome to this stunning CUSTOM BUILT HOME – 4,749 sqft, 4 Beds, 3 Baths home in one of the most highly sought-out, peaceful neighborhood in Upland ! 2 story home with an exquisite blend of sophistication, comfort, and grandeur. This luxury residence offers a design that elevates everyday living into a resort-style experience. Step inside to soaring ceilings, expansive open spaces, and rich architectural details. The heart of the home is a chef’s dream kitchen, fully equipped with top-of-the-line stainless steel appliances, granite countertops, a large center island, and custom cabinetry. The open-concept layout seamlessly connects the kitchen to an elegant formal dining area and an expansive living room with a designer fireplace and floor-to-ceiling windows. The primary suite is a private retreat, featuring a luxurious ensuite with a soaking tub, enclosed shower, double vanities, and a large walk-in closet. Three additional bedrooms offer generous space, natural light, and designer finishes throughout. Entertain in style or unwind in the breathtaking backyard oasis—complete with a custom pool, sun deck, and covered patio perfect for alfresco dining. With lush landscaping, ambient lighting, and total privacy, this outdoor space feels like your own personal paradise. Additional features include a home office, media room, three-car garage, and smart-home integration for lighting, security, and climate control. Home comes equipped with SOLAR panel system. Just minutes away from Upland Hills Country Club, shops and restaurants in Campus Ave and convenient proximity to the 210 freeway plus award winning Upland schools. Whether you’re hosting, relaxing, or simply living your best life, this home delivers an unmatched standard of modern luxury.
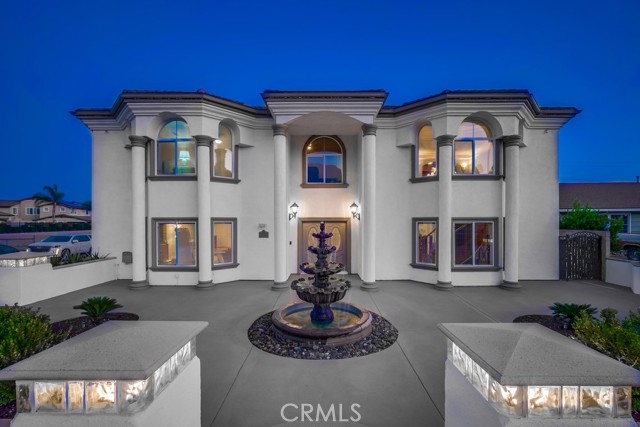
Fullbright
10658
Chatsworth
$1,688,000
3,203
5
5
Experience modern California living at its finest with a seamless blend of traditional charm and contemporary design. From the moment you arrive, the striking black entry doors set the tone, highlighting the contrast between the classic single-story main residence and the sleek two-story ADU. The main residence offers 2,011 sq ft with 3 bedrooms and 2 bathrooms and features a bright open layout with elegant updates throughout and an enclosed patio of roughly 200 sq ft. The spacious living and dining areas flow into the remodeled kitchen with quartz countertops, custom cabinetry, stainless-steel appliances, and a large breakfast bar ideal for gatherings. A gas fireplace adds warmth to the main living space. The serene primary suite offers a walk-in closet and an updated en-suite bath overlooking the pool. Additional bedrooms provide versatility for guests, family, or a home office. A hallway laundry area with cabinetry adds convenience. Upgrades include paid solar, updated electrical, a tankless water heater, EV charger, a newer roof, and a recently replastered pool, offering comfort, reliability, and efficiency. The outdoor space is an entertainer’s retreat with a sparkling pool and waterfall wall, modern firepit lounge, second firepit, and an expansive covered patio with a full outdoor kitchen equipped with a pizza oven, charcoal grill, refrigerator, freezer, beer tap, beverage bar, sink, and ample seating. A storage area with a shed and an outdoor shower add practicality. The side yard includes a third firepit, mature fruit trees, and space ideal for storage or potential JADU. The modern ADU, fully permitted with its own address and yard, features 2 bedrooms and 2.5 bathrooms with striking architectural design. The ADU is approx 992 sq ft per the Certificate of Occupancy. The main level includes an open living area, a designer kitchen with waterfall-edge quartz, high-gloss cabinetry, premium LG appliances, a half bath, and in-unit laundry. Upstairs are two bedrooms—one en-suite and one with a hallway bath—each with private balconies and treetop views. With its own water sub-meter and strong Airbnb performance, the ADU offers excellent income potential or multigenerational living. Located on a quiet cul-de-sac surrounded by mature landscaping and natural privacy, this property delivers versatility, comfort, and a refined Southern California lifestyle, perfect for those seeking both function and elevated everyday living.
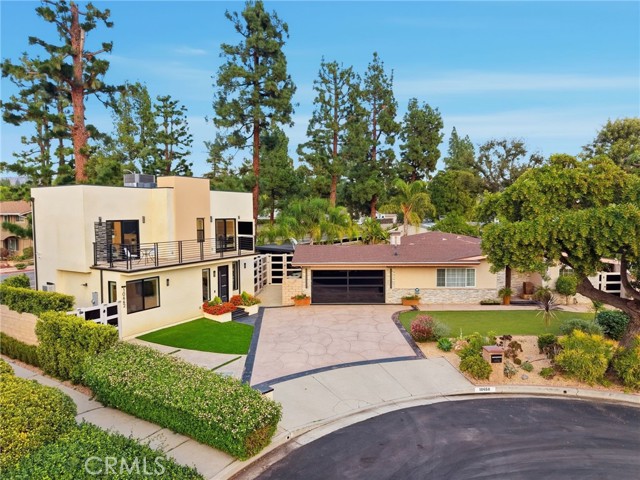
Avenue M 11
3715
Lancaster
$1,685,000
5,892
4
5
This stunning 5,892 sq. ft. West Lancaster pool home, meticulously built by a prestigious local builder for his family, is well-placed on a large 1.28-acre lot. With the children grown, it’s now ready for a new family to cherish. A grand roundabout driveway can easily accommodate 12 or more cars. An RV-ready paved side yard (featuring a dump station) is an ideal area for a basketball or pickleball court, or for additional parking. The four-car garage faces the side, while the vast backlot offers ample space for an ADU, tennis and basketball courts, or a garden paradise. The backyard is an entertainer’s dream, boasting a custom BBQ and a new pool and spa. Inside, wrought iron double doors open to a grand entryway that features an elegant staircase, a formal dining room, and a cocktail room. The gourmet kitchen is a chef’s delight, equipped with high-end Viking appliances, a large island with granite countertops, a wine cooler, and abundant storage. A formal dining room, breakfast nook, and spacious family room with built-in surround sound and a wet bar add to the home’s luxury. A step-down game room, two downstairs bathrooms, a large laundry room, and a private wing with a charming step-down living room and fireplace complete the first floor. Upstairs, the opulent master suite boasts a fireplace, a balcony offering breathtaking mountain views, a private dressing room, and a spa-like en-suite bathroom featuring a soaking tub and an exquisite shower. One additional bedroom features a private ensuite bath and walk-in closet, while two others have direct balcony access. A computer room and ample storage add convenience. The home includes a security system with motion sensors, is prepped for four security cameras, and features three commercial rooftop A/C units. Additional highlights: motion-sensor/dimmer lighting, wood flooring, custom tile, 2x6 exterior walls with superior insulation, large 8” baseboards, a circulating water heating system, a central vacuum, and automatic exterior lighting. NO HOA! NO MELLO ROOS!
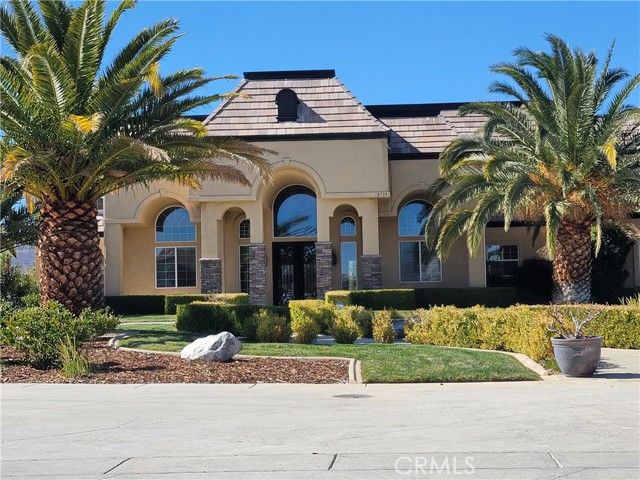
Mission
49940
La Quinta
$1,685,000
2,924
4
4
Imagine welcoming each day with a serene sunrise over the 13th tee box and 12th green of the Jones Course at Rancho La Quinta Country Club. This is not just a home; it's a coveted lifestyle. This immaculate end-unit residence offers an atmosphere of privacy with no neighbor to the south, yielding an expansive side yard--a rare find. The spacious 4-bedroom, 3.5-bath floorplan, including a detached casita, is designed for both grand entertaining and tranquil retreat. Soaring ceilings and a wall of glass featuring a 10-foot slider immediately draws you toward the linear pool and spa, seamlessly blending indoor luxury with the sun-drenched desert climate. Natural light floods the living spaces, highlighting the elegant finishes, including granite counters, stainless appliances, and two intimate fireplaces. The luxurious primary ensuite features exquisite travertine surrounds and 2 walk-in closets. Life at Rancho La Quinta is unmatched. Your HOA dues simplify upscale living, covering 24-hour guard-gated security, high-speed internet, cable, landscaping, and walk-up trash service. Best of all, they include a Sports Membership providing access to the newly renovated clubhouse (mid-season completion), tennis, pickleball, pools, and a state-of-the-art fitness center. With this extraordinary amenity package, there is no better time to secure your sanctuary in Rancho La Quinta.
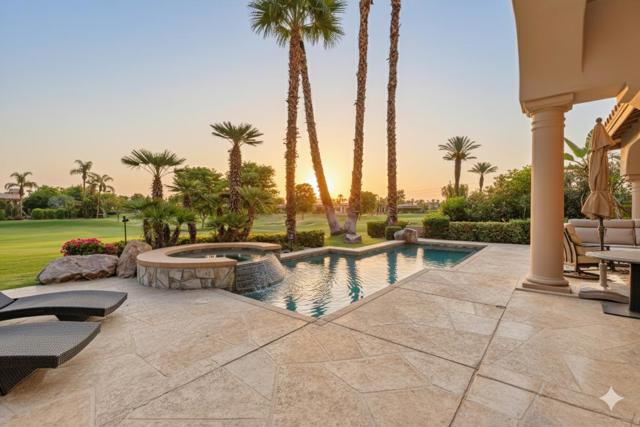
Primrose
6325
Los Angeles
$1,685,000
2,169
3
4
Detached single-family residence with full land ownership in the Hollywood Dell! Seller will consider an interest-rate buy-down credit toward the buyer's loan, subject to offer price/terms and lender/investor limits! A sun-filled designer home with true indoor/outdoor flow, turnkey character and modern systems, plus quiet street presence with quick access to Hollywood's dining, studios, and trailheads. Vaulted ceilings and a surround-sound living room open to a formal dining area and a chef's kitchen with Thermador appliances, custom cabinetry, Carrara marble counters, and an oversized island. Slide away the glass to a secluded patio framed by greenery, ideal for coffee at sunrise and unwinding at dusk. Upstairs, the primary suite offers a balcony with city vistas, spa-style bath (freestanding tub, dual marble vanities), and a custom walk-in closet. Two additional en-suite bedrooms provide flexible guest/office options. Direct-entry 2-car garage. Set within an intimate enclave of four newly built (2023) small lot subdivision residences, private yet minutes to Hollywood's best shopping, nightlife, and cultural landmarks. Elegance, elevation, and ease in a daily-living layout that is designed for real life, and finished for a life well-lived.

Topanga
1658
Costa Mesa
$1,685,000
2,142
3
5
Welcome to 1658 Topanga, a sleek and spacious residence nestled in the heart of Costa Mesa’s coveted 17 West community. As one of the largest loft-style floor plans available, this contemporary home effortlessly blends style, functionality, and comfort across four expertly designed levels. The first floor offers a private bedroom with an en suite bath, ideal for guests or a home office. The second level opens to an expansive great room where soaring 18-foot ceilings in the dining area and open-concept living space create a dramatic statement allowing for plenty of natural light. Upstairs, the primary suite and additional guest bedroom each feature their own en suite bathrooms, while the top-floor flex space provides yet another retreat, perfect as a media room, studio, or additional guest quarters. Designed with entertaining in mind, this home offers three distinct outdoor areas, ideal for savoring the coastal breeze or hosting guests. Every detail has been thoughtfully curated, from energy-efficient upgrades including spray foam insulation, dual low-E windows, a tankless water heater, and high-efficiency HVAC, to finishes like quartz countertops, luxury vinyl flooring, designer mosaic tile, and built-ins. Community amenities offer social and recreational experiences with a community BBQ, bocce ball court, dog run, playground, and fire pits. Just moments from the beach and within close reach of the area’s best dining, shopping, and parks, 1658 Topanga delivers modern coastal living.

Esplanade #713
531
Redondo Beach
$1,685,000
1,246
2
3
Forever Views, Unmatched Coastal Luxury It’s all about the views—and these are truly forever! Enjoy panoramic vistas of the ocean, sand, sunset, harbor, city, and mountains from this beautifully remodeled 2-bedroom, 2 1/2-bath waterfront condo in the heart of Redondo Beach. Just steps from the sand and surf, this home delivers the ultimate in Southern California coastal living. Step inside to discover a bright, open-concept design that seamlessly connects the living, dining, and kitchen areas to a generous outdoor patio—perfect for entertaining or simply soaking in the spectacular views. The gourmet kitchen features sleek quartz countertops, stainless steel appliances, a wine fridge, and custom cabinetry that perfectly blend style and function. Relax in the inviting living room by the LED fireplace, or open the floor-to-ceiling sliders on both levels to let in the refreshing ocean breeze and natural light. The primary suite offers a spa-inspired bathroom with a luxurious jet tub and walk-in shower, while the guest bedroom includes its own beautifully appointed bath. Additional highlights include two-car tandem parking in a secure garage and convenient storage. Located within the prestigious Ocean Plaza, a gated community offering direct beach and bike path access, pool, spa, sauna, fitness center, clubhouse, and event room—everything you need for resort-style living. Just a short stroll to Redondo’s finest beaches, shops, and gourmet dining, this exceptional home makes every day feel like a vacation.
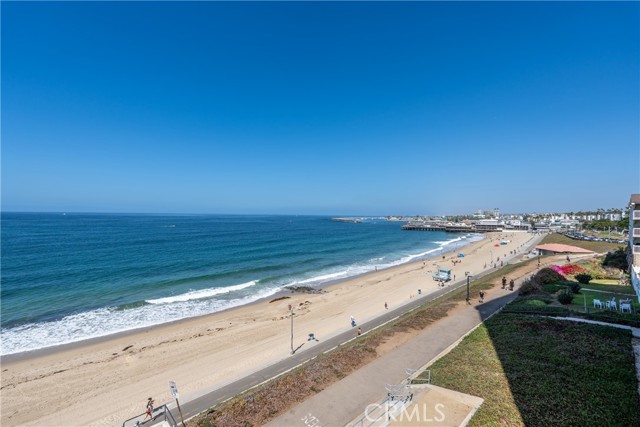
Peterson
45050
Little River
$1,685,000
1,768
2
2
Situated at the gateway to one of the most desirable locations on the Mendocino Coast, the Northbound Whale is steeped in the early history of Little River with its elegance and graceful charm, a period piece of Victorian style architecture, that was popular with the early settlers here. Much of living here is the outdoor experience, and this property has proximity to Van Damme State Park, with a path to the beach and an additional 300 acres of spectacular coastal trails, over the old Spring Ranch, being accessible and virtually on your doorstep. The current owners have taken extraordinary steps to renovate this home during their stewardship from the foundation up, and it is now time for new owners to carry on with the love that they have for this historic home. Featuring two bedrooms upstairs, with the south facing bedroom enjoying views of Little River bay, dormers add to the character and a half bath has been added as a convenience. You will love the reading nook with a day bed in the hallway between the bedrooms as a place of relaxation. Downstairs, a bonus room has been used as an additional sleeping room for guests but could also be a home office. A modern kitchen was part of the renovation that anyone with culinary interests will enjoy. The dining area has ample room for entertaining guests, while the French doors allow for the gathering to spill outside to an inviting patio with views of the adjacent coastal forest. The living room still provides the feeling of rustic charm with the cozy fireplace still the centerpiece, but now conveniently is gas, which was engineered to also provide heat for the upstairs bedrooms as well. This home would not be complete without a south-facing sunroom. Not only does the sunroom bring passive warmth to the home but is an inviting room, that draws one in, and suggests it would be nice to stay a while. The main bathroom is a marvel that simply was not available to the early builders of the times but helps put the finishing touches on bringing this historic home into the modern era. For the Buyer who is wanting supplemental income, the Northbound Whale is a perfect balance of a coastal retreat second home but adding vacation rental producing income. Guests will find this home a popular place for the same reasons that an owner will enjoy their time here.Conveniences are just minutes away including Little River Inn with its fine dining and golf course to the town of Mendocino with its restaurants, shops and galleries.
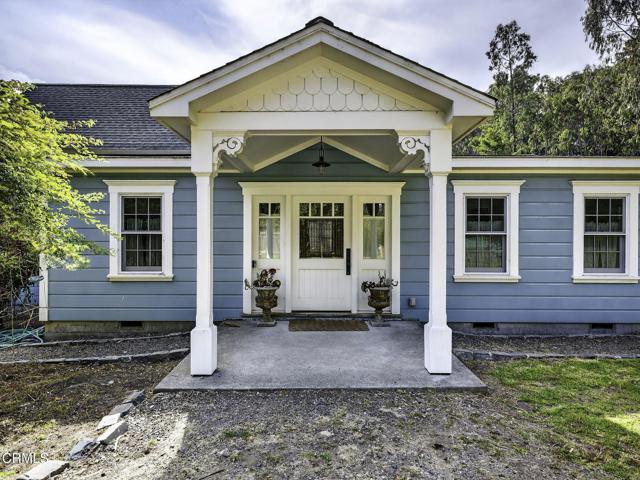
7th
1190
Monterey
$1,685,000
1,828
4
3
Located in the highly coveted, rarely available neighborhood of Oak Grove, this newly remodeled duplex awaits its next owners. Capitalize on this prime location just steps from Lake El Estero, Del Monte Beach, MPC and NPS. Situated on an immaculately landscaped corner lot, the property encompasses two renovated units, each featuring a garage, new laminate wood flooring, new interior and exterior paint, new windows, new wall heaters, and gorgeous new quartzite kitchen counters. Well suited to multi-generational living, this property is ideal for investors or first-time buyers. Live in one, and rent the other! Enter the first unit on the ground floor, and step into a light-filled living room. Pass through an informal dining area into a pristine kitchen with abundant cabinetry. Upstairs, find a full bathroom and two bright bedrooms. The second unit has an upstairs entry and offers two bedrooms, one full bathroom, and charming neighborhood views that situate it distinctly within Monterey.
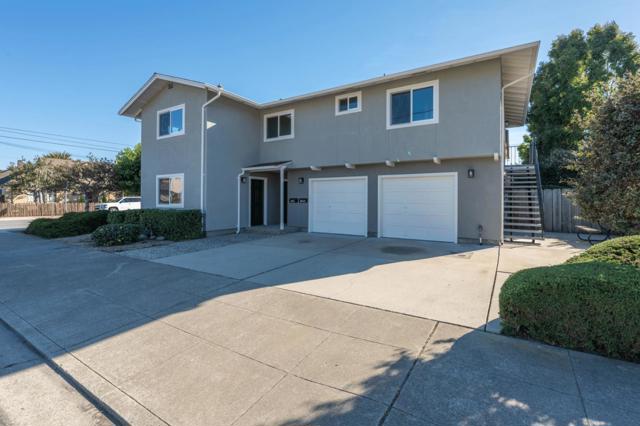
Sahara
2100
Palm Springs
$1,685,000
2,907
3
4
Discover “Miracle,” a breathtaking custom-built home nestled in Desert Park Estates, Palm Springs. This property boasts an oversized corner lot with stunning mountain views, seamlessly blending indoor and outdoor living. Soaring 18-foot ceilings add to the spacious feel of the home, while three grand master suites, each with its own washer and dryer, provide ultimate convenience. The interior, designed by Megan of Citizen Houses, features custom-tailored furniture and a unique hand-designed plaster painting by the spectacular designer Angelo Buonvincino on the living room’s central wall. Step outside to your private resort-like oasis, featuring a professionally designed outdoor living space with a modern BBQ bar, a custom-built modern shank-in fire pit by a serene water feature, and a putting green. The landscape also includes two playgrounds, making it perfect for entertainment. Experience the latest technology with an oversized smart patio that opens to 180 degrees and automatically closes when it rains. Every piece of outdoor furniture has been meticulously chosen to complement the luxurious ambiance. “Miracle” offers an unparalleled living experience in Palm Springs. The upscale retreat is just a stone's throw away from restaurants, golf courses, festivals, and Joshua Tree National Park. All the furniture is included. Perfect for Airbnb. Str licenses available.
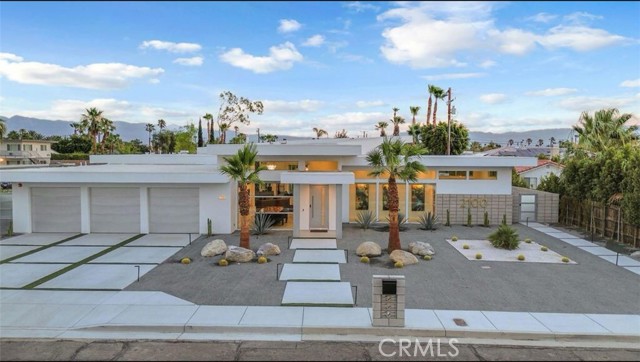
Coast #20
2175
Laguna Beach
$1,684,000
780
2
3
Investor opportunity to own a 2 bedroom and 2 bath upper corner unit Condo literally steps to the white sandy beach and the big blue pacific. This is a unique and picturesque coastal strip of Moss Point and Moss Cove known for crystal clear waters - perfect for beach walks, jogging, swimming or meditating to heal the Soul. The property is an upstairs carriage unit with single level living. Main Living Room with a dining el and both Bedrooms on the same floor. This is true coastal lifestyle come reality. Seller can finance the purchase and would like to lease back if workable. Great location for a coastal and private lifestyle yet only minutes to Main Beach, Galleries, Nightlife and Restaurant options.
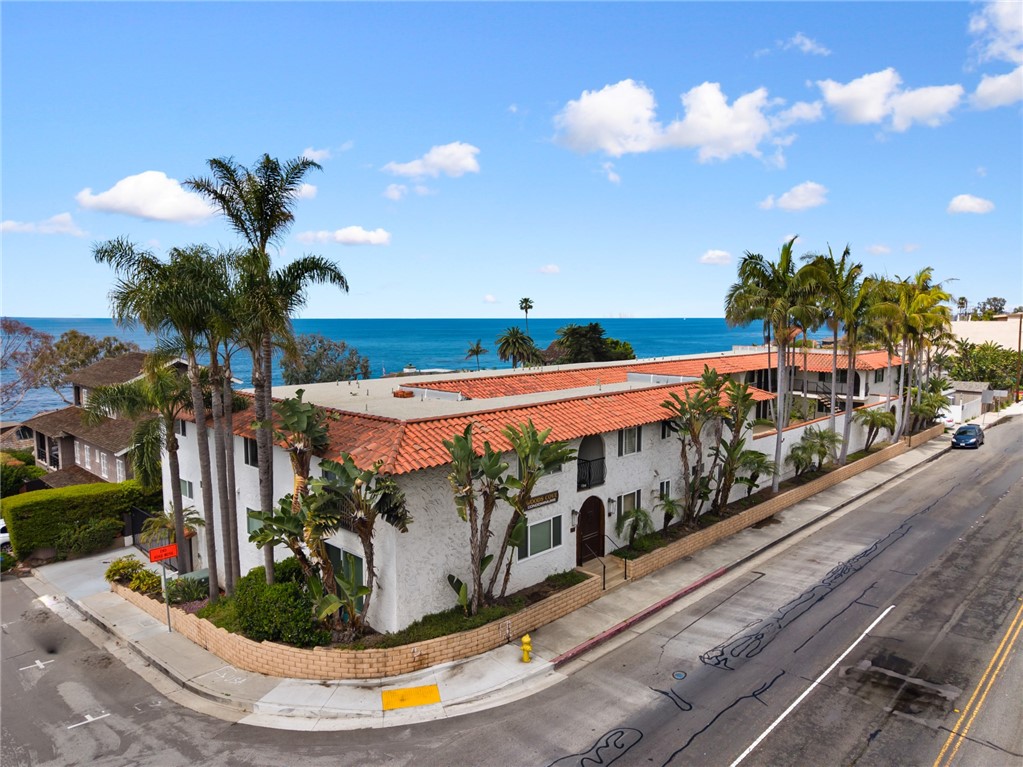
Mccormick
2
Irvine
$1,680,000
1,898
4
2
A Single Level, 4-Bedroom, Big Lot Home in one of Irvine’s most desirable neighborhoods of Northwood. This lovely property sits on a corner lot with an open and airy feeling. From the moment you enter, you’ll be greeted by soaring high ceilings, an abundance of natural light, and a thoughtfully designed layout perfect for modern living. this home offers it all — all on a single level. The large formal dining room has a double door exit leading to the side patio. The kitchen is a grand room concept open to the large and open family room where you can see the oversized fireplace and be with your guests as you prepare holiday and family dinners. From the kitchen and family room enjoy your view of the lovely back yard or step outside and sit relax or dine in the private and peaceful serenity of this beautiful backyard. NO HOA fees, No Mello-Roos, and low tax rate.
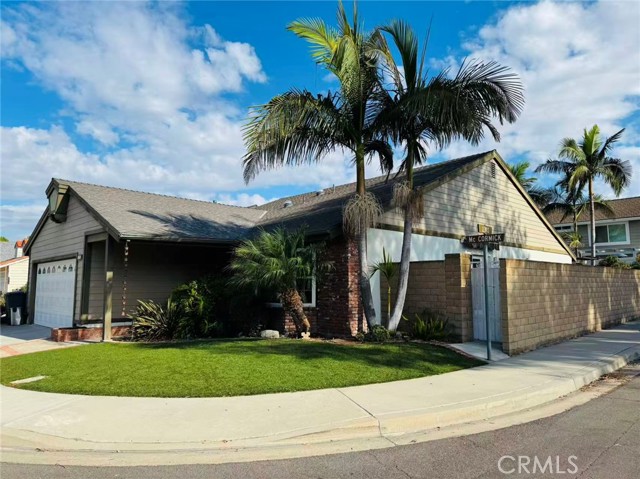
Coastline #2
18111
Malibu
$1,680,000
1,138
2
2
Welcome to your dream coastal retreat-where location, views, and quality come together in truly unmatched harmony. This recently updated upper-level 2-bedroom, 2-bath condo offers a private oasis in Sunset Mesa, showcasing sweeping ocean views from nearly every room.The elevated dining area and kitchen are thoughtfully positioned to capture those breathtaking views while you cook and dine. Sleek white cabinetry, quartz countertops, glass-and-stainless-steel railings, and engineered wood floors create a modern, elegant ambiance throughout. Waking up here truly feels like waking up in a dream.Soaring ceilings and floor-to-ceiling windows, paired with sliding glass doors, flood the home with natural light and open to a private ocean-view patio-perfect for morning coffee, evening sunsets, or simply taking in the coastal air. Two beautifully tiled marble bathrooms and an in-unit laundry room add convenience and comfort, while a private two-car garage with generous storage keeps your vehicles and gear secure.Located in a boutique four-unit complex, the exceptionally low HOA dues include water, sewer, trash, insurance (including earthquake), and common-area landscaping. Just minutes from the iconic Getty Villa and the shops and dining of Palisades Village-and mere steps from the beach for surfing, biking, running, or leisurely oceanfront strolls-this home offers the perfect blend of luxury, convenience, and coastal charm.Don't miss this rare opportunity to own a turnkey luxury condo in one of California's most coveted seaside communities.
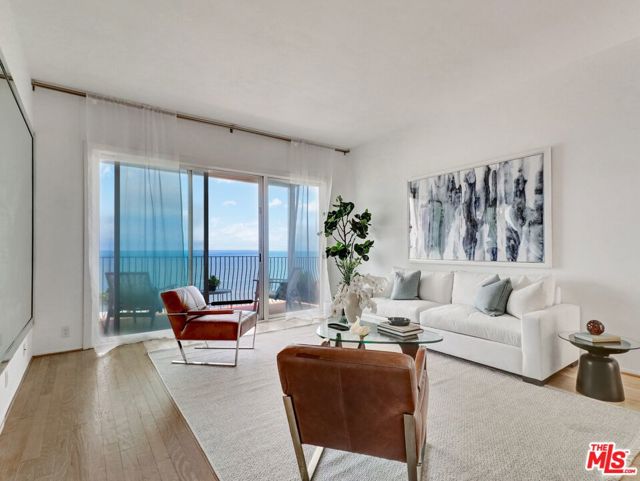
Guadalupe
2915
Palm Springs
$1,680,000
2,838
4
3
Fully Furnished South Palm Springs Retreat with Casita & Panoramic Mountain Views! Amazing opportunity to own this turnkey 4BD/3BA home in the highly desirable Los Compadres neighborhood — on fee land (you own it!) with no HOA. The entire property is fully furnished, offering a true move-in-ready lifestyle or an incredible investment/Airbnb opportunity. The neighborhood is known for its unobstructed mountain views, adding to the home’s serene desert charm. Enjoy a resort-style backyard designed for entertaining, featuring an outdoor kitchen, sparkling pool with a pebble finish, spa, and breathtaking mountain vistas. The spacious 1,000 sq. ft. casita includes its own private entrance, living room, bedroom, bathroom, full kitchen, separate HVAC, and is fully furnished — perfect for guests, extended family, or rental income. Low-maintenance desert landscaping and leased solar help keep costs low, while the 13,000+ sq. ft. private lot provides peace and privacy on one of the area’s quietest streets. Rental history available upon request. Live, invest, or host — this exceptional Palm Springs home truly has it all!

Fern st
10125
El Monte
$1,680,000
3,291
9
5
Excellent Investment or Multi-Generational Opportunity on a Large 11,055 Sq.Ft. Lot! This well-maintained property features two detached homes, both built in 2005, offering great flexibility for rental income or extended family living. Each home is separately metered with 2 water, 2 electric, and 2 gas meters. Plenty of parking space available between the two structures. Conveniently located near schools, parks, shopping, and major freeways, this property offers a rare combination of size, versatility, and income potential. A must-see opportunity for both investors and owner-users!
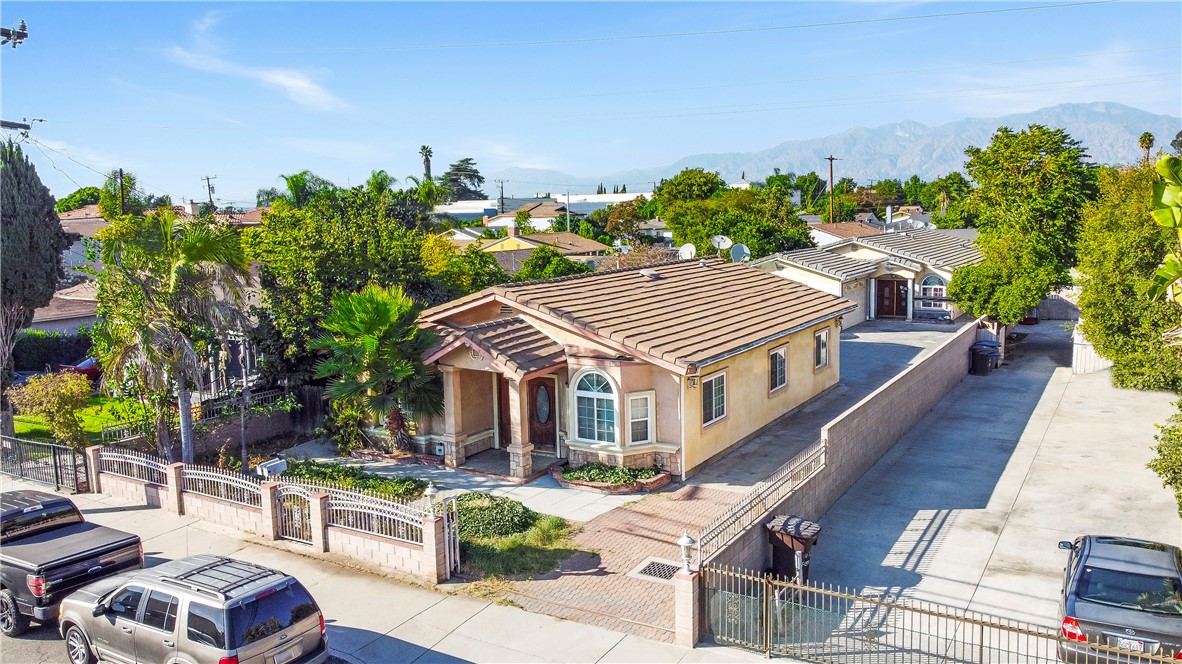
Tuba
19530
Northridge
$1,680,000
2,610
3
4
Meticulously remodeled home in prestigious Devonshire Country Estates, Northridge. Welcoming curb appeal leads into this smart energy efficient home with modern conveniences. Perfectly nestled on private cul-de- sac, only four homes in area, with an approximation of 20,000 square foot lot. This upscale newly remodeled property displays an open floor plan with a pool and an expansive yard for outdoor living. Remodeled with fine custom finishes abound this approximate 2600 sq. foot, 3 bed/3-1/2 bath masterpiece has engineered hardwood floors throughout. Each generous size bedroom includes custom built shelving/closets and the living area has customized entertainment system. Through the new installed accordion style patio doors, you can Lounge in the sun drenched private pool and enjoy a nice brunch at the custom made patio with remote controlled fans and is also prewired for an entertainment system. While outside enjoy the expansive manicured yard and loads of fruit trees. This smart home has state of the art recessed lighting, energy efficient quiet cool fan and fully paid solar panels. It makes a perfect home! Easy to show, come and discover more features!

Cantara
19106
Reseda
$1,680,000
1,958
3
4
This is a more than half acre corner lot for development or for storage yard of big trucks and rv or contractors yard plus ,the building can be rented separately this lot can be splited and build several units per sb9 program from city of Los Angeles , the yard has 7 huge gates huge carport water line and 220 volts power and 110 volts to the end of lot for rv or equipments sewer line to the lot , alley access also from south. the building has 2 central ac ,2 kitchen, 2 washer dryer hookups 2 separate entrance can accommodates large group, the property will be delivered empty.
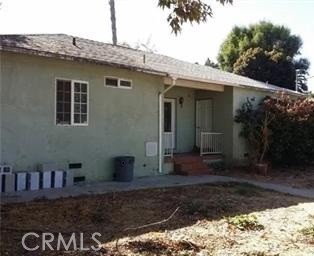
Land Grant
42
Irvine
$1,680,000
2,044
4
3
Nestled in the highly sought-after Sevilla subdivision of Portola Springs, this stunning residence welcomes you with nine-foot ceilings throughout and an open floor plan ideal for both entertaining and everyday living. The gourmet kitchen features porcelain-tile flooring, granite countertops, stainless-steel appliances, a central island with bar seating, and rich wood cabinetry. Double sliding glass doors seamlessly connect the living areas to one of the subdivision’s largest backyards, offering plenty of room for outdoor dining and recreation. The first floor also includes a private bedroom suite with a full bathroom and premium oak engineered-hardwood flooring. A beautiful staircase of premium solid-oak treads leads upstairs, where premium maple engineered-hardwood flows through the hall and secondary bedrooms. The spacious master suite is bathed in natural light from multiple windows, offering a generous walk-in closet and a luxurious en-suite bathroom with premium marble flooring, granite sink tops, dual vanities, a walk-in shower, and a standalone tub. A well-placed laundry room completes the second level. Other standout features include a serene location on a quiet, private road; LED lighting throughout; a whole-house water filtration system; and an attached two-car garage with ample street parking. All of this is perfectly situated within the Portola Springs Community, where over 20 neighborhood parks, sports courts, Olympic-size swimming pools, and clubhouse spaces await—plus top-rated schools in the Irvine Unified School District.
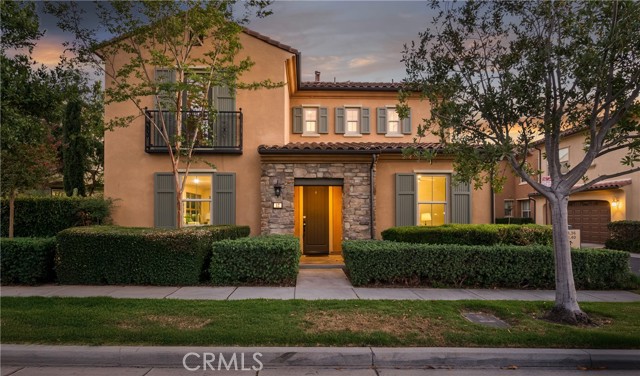
Oaks Avenue
12811
Chino
$1,680,000
1,625
6
3
This is a 6 bedrooms, 3 bathrooms single resident situated on a 20,130 square foot lot in a desirable Chino neighborhood. Freshly interior paint with newly installed wood liked water proof vinyl flooring and all recessed lights. Electric panel upgraded to 200 AMP. Great investor opportunity. It maybe a potential to build additional ADU and Junior ADU units in the back. Convenient location, close to coveted Chino Schools, parks freeways and shopping.
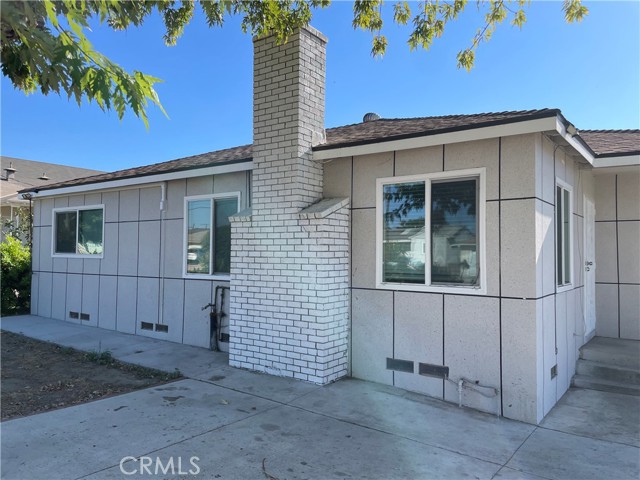
Vista
217
Palm Springs
$1,680,000
2,277
2
4
One of incredibly few FEE LAND homes that is walking distance to downtown Palm Springs and has uninterrupted panoramic southwestern mountain views - Enclave at Baristo is a prize. This sophisticated modern retreat is designed for effortless entertaining and seamless indoor-outdoor living. Every space has been thoughtfully curated with custom upgrades, refined finishes, and a focus on the breathtaking western mountain views that define Palm Springs living. The open-concept great room features soaring ceilings, walls of glass, and a dramatic fireplace anchored by large-format tile. A sleek chef's kitchen with waterfall-edge quartz island, Dacor suite of appliances, wine refrigerator, and ample storage flows beautifully into the dining and lounge areas. Upstairs, the primary suite offers a true sanctuary with a spacious walk-in closet, spa-style bath with dual vanities, and a glass-enclosed shower wrapped in designer tile. The loft provides flexible living perfect for a home office, den, or fitness area and opens to a covered patio with mesmerizing sunset views. The second ensuite bedroom sits privately on the main level for optimal separation and offers a huge en suite bath and walk-in closet. Outdoors, a sparkling pool and spa are framed by desert landscaping and striking mountain vistas, while multiple covered patios invite year-round dining and relaxation. With owned solar power and electric shades this home blends modern luxury with smart efficiency...all moments from downtown Palm Springs dining, shopping, and nightlife.
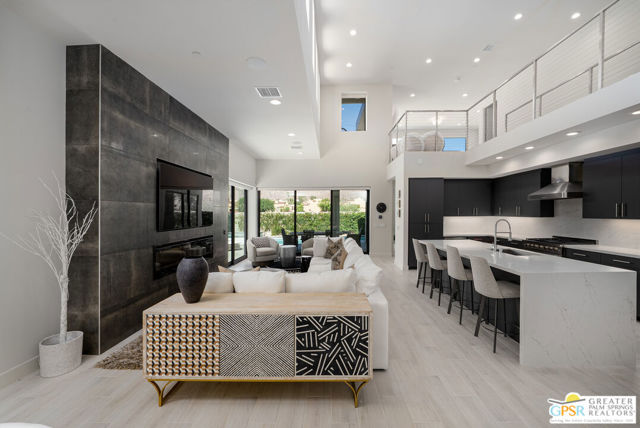
Norris
11108
Pacoima
$1,680,000
4,550
11
8
Discover an exceptional newly built 4-unit property in Pacoima, offering versatility, modern efficiency, and strong income potential. Completed in 2025, this 4,640 SQFT property sits on a generous 9,893 SQFT lot and is ideal for owner-users or investors seeking high returns. Live in the main house while renting out the additional units, or maximize income with all four units occupied. Each unit features its own address, individual electric meter, and paid-off solar panels, ensuring low operating costs and long-term sustainability. Unit Breakdown:* Unit 1: 3BD/2BA, approx. 1,350 SQFT Leased for $3,400/month* Unit 2: 3BD/2BA, approx. 1,350 SQFT Leased $3,400 ; * Unit 3: 3BD/2BA, approx. 1,200 SQFT ideal for owner use or rentable at approx. $3,300/month* Unit 4: 2BD/2BA, approx. 750 SQFT Leased for $2,600/month With a 7.2% cap rate, this property offers excellent cash flow, sustainability, and long-term investment stability an outstanding opportunity in a prime location.
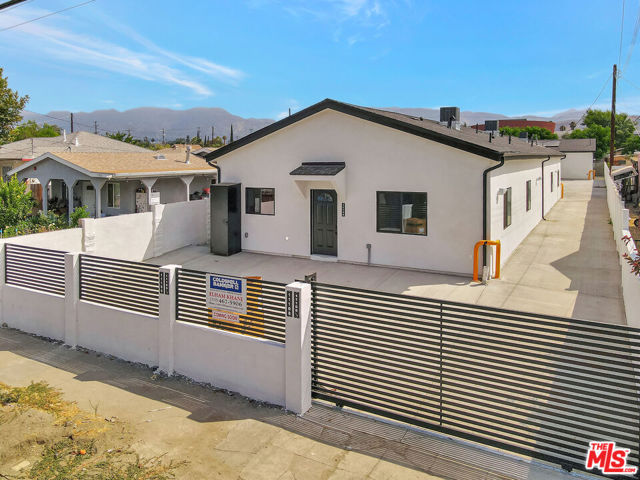
3rd #202
20
San Mateo
$1,680,000
1,800
2
3
Incredible Price! Chic remodeled 2BR/2.5BA unit at the Towers near downtown San Mateo. Custom elements include walnut flooring, designer lighting, high ceilings and walls of windows. An expansive living room opens onto a private patio. The stunning kitchen has Quartzite countertops, wine refrigerator and sleek stainless appliances. Each bedroom is ensuite with beautifully remodeled baths plus ample closet space. Complex includes 24-hour door attendant, gym, pool with spa, sauna, game room, meeting room and sport court. 2 designated parking spaces plus storage room.
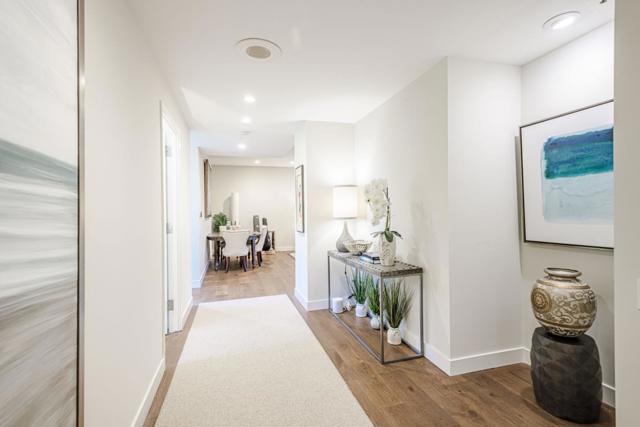
Chorus
484
Irvine
$1,680,000
2,480
3
3
Location, Location, Location!!! Welcome to the stunning two-story 3b2.5b, 2480sf detached home in Rise Park, Great Park Neighborhood. When you step in the high ceiling entrance, you will feel the spacious living room and fully upgraded modern Kitchen in the first floor. The second floor reveals an open loft. The expansive master bedroom is complemented by a cozy patio. The two sizable guest bedrooms share a full bath on the other side of the loft. This residential home not only fits the modern lifestyle, but also is a convenient location to Solis Park School, Portola High school, shopping and community amenities. Must See!!! Move in now and bike to the new Great Park Live.
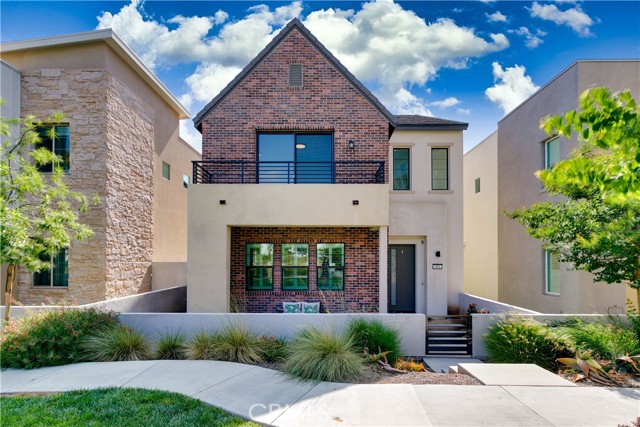
Hollyview
3859
Culver City
$1,680,000
2,046
3
2
3859 Hollyview Terrace – a charming 3-bedroom, 2.5-bathroom home tucked into one of Culver City’s most desirable neighborhoods Blair Hills. Home is located on a quite cul de sac street. As you step through the inviting front entry, you're greeted by an open-concept layout, stunning hardwood floors, and expansive windows that flood the home with natural light. The gourmet kitchen features quartz countertops, custom cabinetry, stainless steel appliances, and a center island perfect for entertaining. The spacious primary suite offers a peaceful retreat, and two additional bedrooms provide ample space for family, guests, or a home office. Step outside to a lushly landscaped backyard—ideal for weekend barbecues, morning coffee, or an evening under the stars. The private terrace boasts city and hillside views, adding a serene touch to your everyday living. A absolute must see. Additional highlights include a two-car garage, central A/C, a dedicated laundry area, and top-rated Culver City schools just minutes away. Located close to downtown Culver City, Sony Studios, the Expo Line, and some of LA’s best dining and shopping.
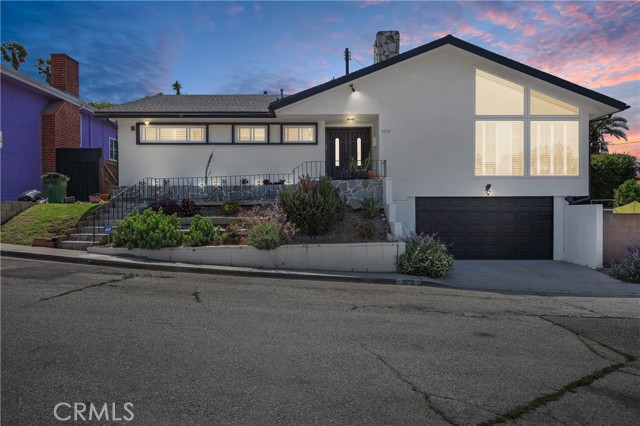
Oak Tree
4951
Yorba Linda
$1,680,000
2,202
3
2
Embrace the best of Southern California living in this stunning single-level ranch pool home, perfectly situated on a quiet cul-de-sac in Yorba Linda. This beautifully maintained 3-bedroom, 2-bath residence offers 2,202 SF of thoughtfully designed living space on a spacious 10,086 SF lot. Step inside to find an expansive great room with beamed cathedral ceilings, a striking stone fireplace, and a built-in bar—ideal for entertaining friends and family. The kitchen is a chef’s delight, featuring granite countertops, stainless steel appliances, a brand-new cooktop and range, walk-in pantry, and custom oak cabinetry. Throughout the home, enjoy beautiful tile and hickory hardwood flooring, complemented by fresh new interior paint. The large living room offers vaulted ceilings and a second fireplace, while the primary suite features mirrored wardrobe doors and a newly remodeled bathroom with dual copper sinks and a walk-in shower. The third bedroom provides a flexible space for a home office or guest room. Step outside to your private backyard oasis, complete with a heated in-ground pool and spa, a soothing waterfall feature, covered patio, trellis, and built-in BBQ island with granite countertops—perfect for year-round outdoor living. Additional upgrades include a brand-new HVAC system, new epoxy-coated garage flooring, double-pane windows and sliders, crown molding, skylights, and a custom solid wood and glass entry door. No HOA or Mello Roos. Conveniently located near award-winning schools, shopping, and dining. A must-see home that perfectly combines comfort, style, and modern upgrades!

Navarro
14800
Manchester
$1,680,000
2,400
4
3
Oceanfront contemporary home perched on the bluffs of Irish Beach with stunning panoramic views of the Pacific Ocean. This spacious 4 bedroom 3 bathroom home offers three levels for ample space and privacy. Sweeping ocean views from almost every room in the house. Large sprawling deck creates a generous space for entertaining, whale watching, fiery sunsets and stargazing. Attached two car garage for parking and storage. Irish Beach Membership Club offers a gated access to a private beach. Whether this is your primary home or vacation rental, this property offers it all. Located just minutes from Elk or Manchester Village.
