Search For Homes
Form submitted successfully!
You are missing required fields.
Dynamic Error Description
There was an error processing this form.
Orange Grove #2
950
West Hollywood
$1,675,000
2,020
3
4
Rare opportunity at 950 Art Lofts in the heart of West Hollywood. This architectural townhouse features soaring 18-ft ceilings, an oversized industrial roll-up window, and striking custom glass-and-steel details. Polished concrete and bamboo floors flow through the open floor plan, anchored by a European-style kitchen with high-end appliances and designer finishes. Flexible mezzanine space, two primary suites with custom closets and spa-inspired baths, plus a bonus room for a third bedroom or office. Top-floor suite opens to a private patio with panoramic views of the Hollywood Hills, and the Hollywood sign. Central air, guest parking, and move-in ready. Walkable to the city's finest dining, shopping, and nightlife. Set in West Hollywood's most walkable enclave, residents enjoy effortless access to dining, shopping, and nightlife, with six artisanal coffee houses just steps from your door.
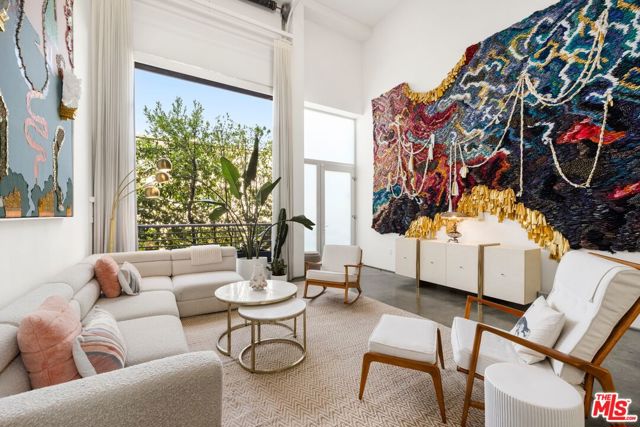
Covello
15743
Lake Balboa
$1,675,000
3,654
7
9
Welcome to this expansive single family residence located in the highly sought after Lake Balboa neighborhood. Thoughtfully updated over the years, this home offers incredible space, comfort, and versatility to suit a variety of needs. The main level features six bedrooms and seven bathrooms, along with a den and office that provides ample room for family, guests, or workspace. The spacious living room flows seamlessly into an adjacent dining area, creating the perfect setting for gatherings and entertaining. The kitchen offers granite countertops, a stylish backsplash, and a light filled breakfast area ideal for casual dining. Upstairs, you'll find a spacious family room with exterior access, a seventh bedroom with a half bath, and a large home theater room complete with its own private guest bath making it an ideal retreat for movie nights or entertaining. With a total of seven bedrooms and nine bathrooms, this home is perfectly suited for multi-generational living or could offer potential for a possible home-style care facility (buyer to verify possible uses with the city). Centrally located in Lake Balboa, this exceptional property offers easy access to major freeways, allowing for convenient travel throughout Los Angeles. A rare find offering both size and flexibility, this home presents a wonderful opportunity in one of the Valley's most desirable communities.
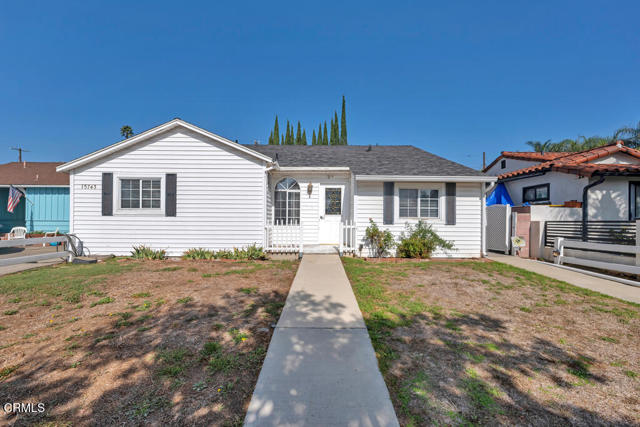
Little Valley
33451
Fort Bragg
$1,675,000
4,600
5
6
Fantastic potential for your family home or retreat center. Surround by redwoods and large orchard area. Miles of beautiful blue and white-water views overlooking Inglenook Fen area of the Mendocino Coast. Main home is 4600 square feet. Huge master bedroom and bathroom, sitting area with ocean views. Beautiful office or library and full bathroom. Living room with a wooden spiral staircase to the upper floor partial bathroom. Separate den or guest room, kitchen and dining room, laundry room, and yet another bedroom and bath on main floor. Partial basement with bath. Three car attached garage and then an art studio or shop and another bathroom. The grounds are beautiful, with walking paths and small ponds and bridges and hidden garden areas and fountains. One leads to the tree house in huge redwoods. This is the home of the original owner. 2.9 acres of unobstructed views. Orchard, and much more. You will want to spend some time in this beautiful home and grounds, and appreciate the quality craftsmanship and materials, and walk the grounds.
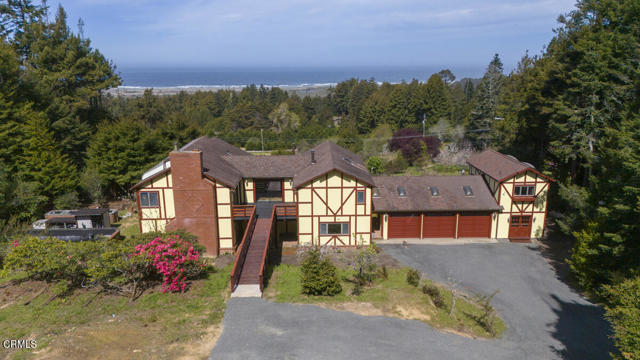
Verdugo
1228
Palm Springs
$1,675,000
3,440
4
4
Stunning Single-Story fully furnished Pool Home with Panoramic Mountain Views in the exclusive and private enclave of The Colony at El Mirador. This spacious and beautifully designed single-story residence offers 3 bedrooms plus a den (optional 4th bedroom) and a 3-car attached garage, blending luxury and comfort in every detail. As you enter the property, you’ll be captivated by the sparkling pool with a cascading waterfall spa, creating a tranquil and inviting retreat. Inside, the open-concept floor plan features stone-like tile flooring throughout most of the home, high-volume ceilings, and recessed lighting that enhance the light and airy ambiance. The gourmet kitchen is a chef’s delight, boasting a large island with a 5-burner gas cooktop, abundant cabinetry, a breakfast bar, and a charming kitchen nook that opens to the side yard—perfect for morning coffee or al fresco dining. The family room offers a cozy fireplace and ceiling fan, while the formal dining room opens to a beautifully landscaped backyard with a covered patio and BBQ area, ideal for entertaining. The living room is truly spectacular, highlighted by a second fireplace and expansive windows. The den (or 4th bedroom) features direct access to the pool, making it a perfect office, guest suite, or relaxation space. Two secondary bedrooms each feature en-suite bathrooms, plus there’s a stylish powder room for guests. The primary suite is a true retreat, offering a ceiling fan, huge walk-in closet with built-ins, and a luxurious bathroom complete with a soaking tub, walk-in shower, and double vanity. Wonderful home for entertaining or just relaxing. Home is perfect as a primary residence, vacation home or rental (1 month or more). ________________________________________
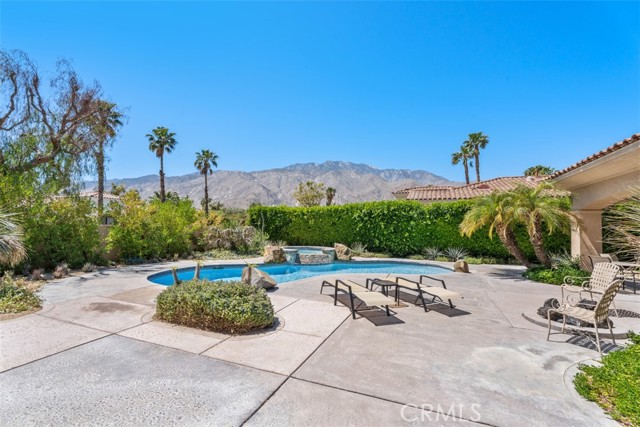
Topanga Skyline
2026
Topanga
$1,675,000
2,200
4
2
Nestled on a peaceful street off Old Topanga Canyon Road, this light-filled 4-bedroom, 2-bath home is a soulful retreat surrounded by nature and full of rustic charm. A separate 1-bedroom, 1-bath guest unit adds flexibility, ideal for visitors, creative space, or potential rental income. High ceilings, expansive windows, and soft natural light throughout create a warm, open atmosphere that embraces the spirit of canyon living. The main living and dining areas offer a comfortable flow, leading into a clean, functional kitchen that's ready for your personal touch. Natural materials and organic tones carry throughout the home, bringing a sense of calm and connection to the outdoors. Each of the four bedrooms feels bright and serene, with the primary suite opening to a private patio perfect for quiet mornings or stargazing nights. Surrounded by mature trees and multiple outdoor living areas, this property offers peaceful seclusion just minutes from hiking trails, the heart of Topanga village, and the coast.
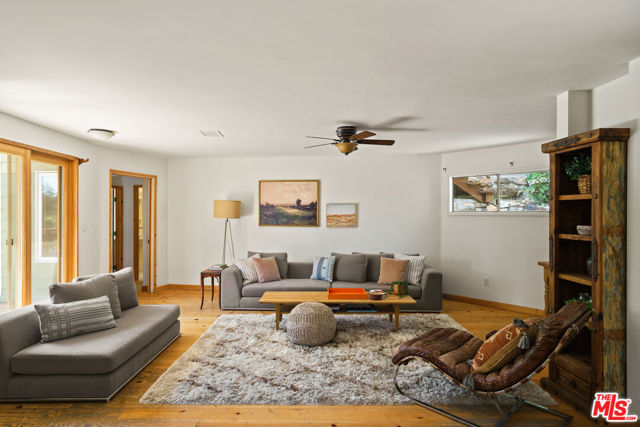
Vista #64
26056
Dana Point
$1,675,000
1,619
2
3
Discover your dream coastal retreat in this exceptional corner unit of the highly sought-after Dana Bluffs Community. Immerse yourself in breathtaking views of the ocean, Dana Point Harbor, Doheny Beach, and Catalina Island. This luxurious home invites you to a world of tranquility and elegance. Step into an elegantly designed open floor plan that seamlessly connects the living room, dining area, and kitchen. The living room exudes comfort and style with its custom granite fireplace, setting a sophisticated tone. The adjacent dining area provides a welcoming space for cherished meals, while the kitchen is a chef’s dream, equipped with stainless steel appliances, Kraftmaid cabinets, and custom granite countertops that harmonize beautifully with the fireplace. The home’s new luxury vinyl flooring adds a touch of durability and elegance throughout. Unique touches like the custom etched glass window with wave designs on the landing infuse the space with a coastal charm. Upstairs, two spacious master suites await, each with ample storage in its large mirrored closets. The primary master suite is a true haven, opening onto a deck with panoramic views and an electric awning, where you can relax and unwind to the soothing sounds of the waves. Practicality is ensured with the two-car garage, featuring ample storage cabinets, a new water heater, a washer and dryer, and a freshly epoxy-coated floor. The Dana Bluffs Community offers exclusive amenities, including a heated pool, spa, tennis and pickleball courts, and a clubhouse with breathtaking coastal views. Just minutes from local beaches, the harbor, restaurants, and shopping, this home embodies the coveted beach lifestyle. Experience resort living every day in this breathtaking Dana Bluffs residence. EXCITING NEWS!! DANA BLUFFS HAS COMMENCED ITS COMMUNITY WIDE RENOVATION. THIS IS NOT ONLY GOING TO ENHANCE THE LOOK OF THE COMMUNITY BUT IT WILL BRING SOARING VALUES. THERE IS A REASON WHY ALL OF THE INVENTORY IN DANA BLUFFS HAS BEEN PURCHASED. COME GRAB THE LAST CURRENT OPPORTUNITY BEFORE ITS TOO LATE.
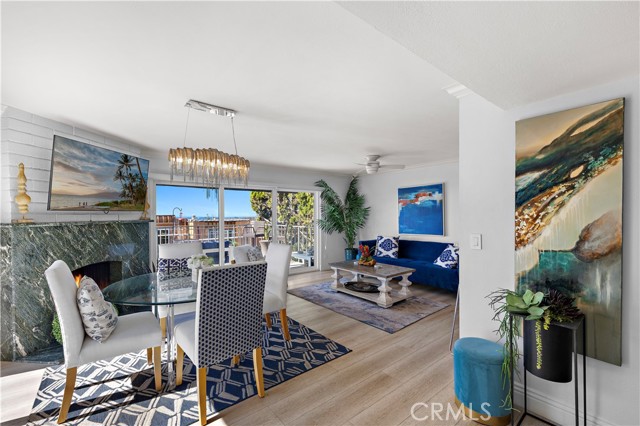
Box Ridge Place
77374
Indian Wells
$1,675,000
2,840
4
5
Four bedrooms, all ensuite plus a powder room. 10' & 12' ceilings throughout. It features an ideal bedroom layout: the primary suite is on one side of the home, providing great separation from the three additional guest bedrooms on the other side, each with its own ensuite bathroom. A powder room is available for guests. All in nearly 3,000 square feet, many exterior updates, interior in A+ condition also with various updates, definitively in move-in condition. Views? YES, great southern mountain views from many positions both inside and out, starting with the charming courtyard at the entry, to the back where property sits higher than those on the pool side so there are expansive vistas and real privacy with Mt. San Jacinto as a backdrop. Sits at the top of a cul-de-sac in one of the few enclaves inside IWCC that has real live children and people under 60 (no offense to my compadres with whom I share this demographic). The yard space is great for kids and dogs and even those a bit older will find it relaxing, perfect for entertaining and most importantly, naps. Landscaping is especially low maintenance, all grass is turf, bushes and trees require infrequent trimming.Come see it, you will be glad that you did, time well spent.
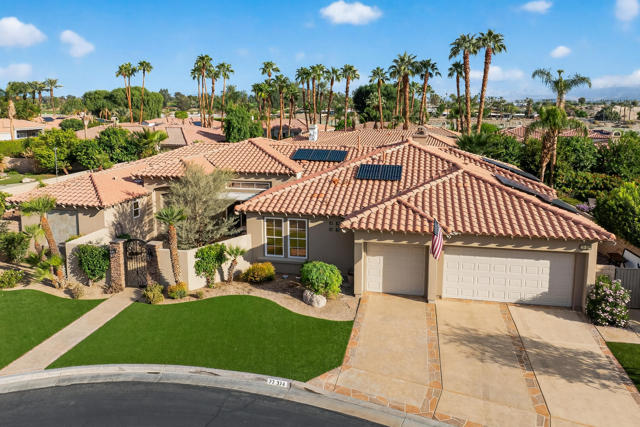
Ocean Ave.
23318
Torrance
$1,675,000
2,415
4
3
Beautifully maintained Home in most desirable South Torrance area. This charming and meticulously maintained home features 4 bedrooms and 3 bathrooms, perfectly situated in one of the most desirable neighborhoods in South Torrance. Step inside and immediately feel the warm, welcoming atmosphere. To your right, you’ll find a spacious, updated kitchen equipped with modern appliances, generous cabinet space, and an open layout that flow seamlessly into a bright, airy living area complete with a cozy fireplace. Large sliding glass doors in the living room lead to a beautifully tiered backyard, ideal for both relaxing and entertaining. To the left of the entryway, a few steps down, you’ll discover a guest bathroom, a comfortable bedroom and a family room with a wet bar, a convenient laundry area, and direct access to the garage. Upstairs, the home offers three additional bedrooms and two bathrooms, including a spacious primary suite. Throughout the home, recessed lighting enhances the kitchen dining area, living room and all bedrooms, adding a touch of modern elegance. Located within a top-rated school district, this home perfectly blends comfort, convenience and style – ready for you to move in and make it your own.
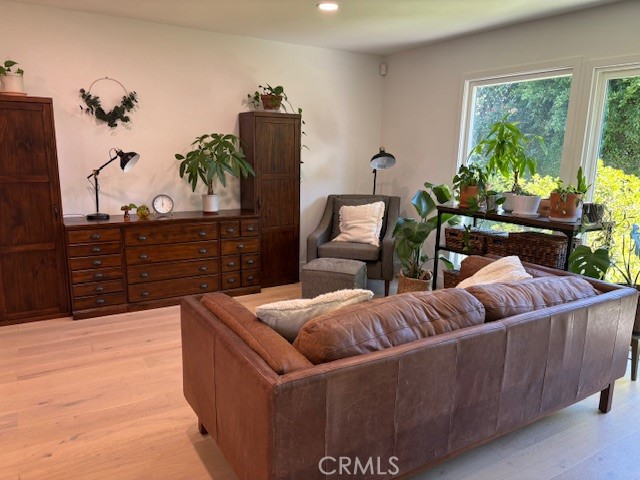
Inspiration Pt
22564
Canyon Lake
$1,675,000
4,381
5
6
Luxury Living with Million-Dollar Unobstructed Views in Canyon Lake! Experience luxury living at its finest in this stunning pool home, nestled within the prestigious gated community of Canyon Lake. Boasting breathtaking, unobstructed views of the lake from every level, this property is a true gem. Step into your dream home, where every detail has been designed for comfort, entertainment, and relaxation. The centerpiece is the saltwater pool and spa, perfectly positioned on the lower level to overlook the lake's largest expanse. Host unforgettable gatherings with a built-in BBQ and multi-level balconies, offering ample space for entertaining family and friends. Indulge in movie nights like never before in the custom movie theater/studio room, designed to elevate your entertainment experience. For the culinary enthusiast, the gourmet kitchen is a chef's dream, complete with top-of-the-line upgrades to inspire your next culinary masterpiece. This home also caters to your practical needs, featuring a spacious 3-car garage and an additional garage on the lower level, perfect for storing all your toys and vehicles. After a long day, unwind in the private sauna, offering the ultimate relaxation experience. With too many features to list, this home is truly a must-see to believe. From its luxurious amenities to its unbeatable views, this Canyon Lake oasis is waiting for you. Don’t miss your chance to own this incredible property—it won’t last long! Community is gated to come inside you will need to call the agent for gate access
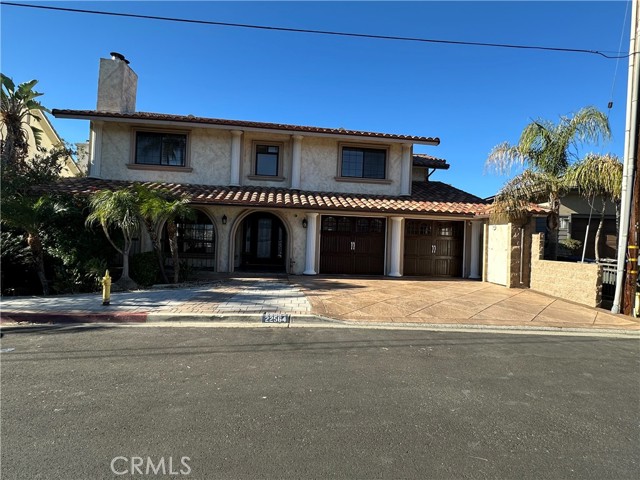
Champions
80262
La Quinta
$1,675,000
2,277
3
3
Spectacular Lake, Golf Course & Mountain View Home in PGA WestWelcome to your dream home on the legendary Stadium Course at PGA West, perched directly on the 18th green with breathtaking views of the lake, fairway, and mountains. This rare location gives you a front-row seat to the annual American Express PGA Tour event, offering an unmatched lifestyle for golf enthusiasts and entertainers alike. Step outside to your private oasis, where a sparkling pool, spa, and gas fire pit create the perfect backdrop for enjoying vibrant sunsets and year-round outdoor living. Whether you're hosting friends or unwinding in the spa, every moment here feels like a five-star resort experience. This newer home offers 3 spacious bedrooms and 3 bathrooms, designed with a luxurious open floor plan. The chef's kitchen features a large center island for casual gatherings, complemented by premium appliances and elegant finishes. Energy-efficient owned solar panels ensure low utility costs, while the newer construction means limited wear on appliances, pool systems, and HVAC.Located in a sought-after enclave of PGA West, this home combines the prestige of world-class golf with modern comforts. For investors, a short-term vacation rental (STVR) permit is available, making this an exceptional income opportunity as well as your personal home. This property offers it all--views, lifestyle, and investment potential. It is furnished per inventory. Don't wait--schedule your private showing today.
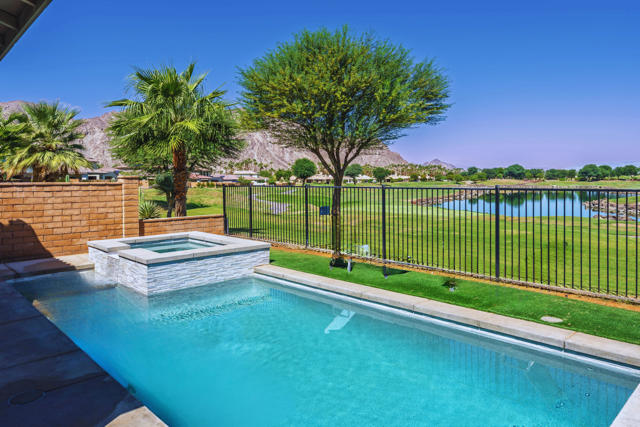
California #907
101
Santa Monica
$1,675,000
1,048
1
2
Experience the best of Santa Monica living along the highly coveted Ocean Avenue. This open concept corner unit boasts some of the best views around from magical coastline and sunsets to snow capped mountains in the winter from nearly every angle. Originally a 2 bedroom unit that has now been opened up to a large 1 bedroom + office/den it could easily be converted back into 2 if one needs. An updated kitchen with breakfast bar opens to the dining area with custom built-ins. A spacious living room gives way to ocean views, a private balcony, and a custom office nook. The primary suite offers another incredible view and plenty of closet space. All of this in close proximity to the best of Santa Monica - including world class dining, shopping, entertainment, farmers markets, fitness studios, parks, and the beach!

Clarendon
23701
Woodland Hills
$1,675,000
2,790
4
2
Welcome to this beautifully reimagined Charles DuBois home in Woodland Hills, adjacent to Calabasas and Hidden Hills, set on a peaceful tree-lined cul-de-sac on an incredible lot! Featuring 4 bedrooms and 2 bathrooms, this timeless mid-century gem has been thoughtfully updated. Step inside to find a bright, open layout with the living, dining, and family rooms flowing seamlessly together. Enjoy the comfort of recent upgrades throughout: new flooring, remodeled Jack & Jill and primary bathroom, refreshed closets, newer laundry, water heater, and new HVAC system. The backyard is an entertainer’s dream with new turf, pavers, and a sparkling pool that’s been replastered and enhanced with new coping, plumbing, lighting, baja shelf, pool fence (if needed), and solar heated pool. Owned solar panels, plus a newer roof (2023) with cool shingles, foam insulation, and gutters, added for long-term value and efficiency. The attached garage has been converted into a versatile bonus space—great as a home office, gym, storage or creative studio. Located minutes from award-winning schools (zoned for Lockhurst, Hale and El Camino), parks, and Ventura Boulevard’s shopping and dining, this move-in ready home blends mid-century charm with modern comfort.

Oakhurst
3345
Los Angeles
$1,675,000
1,665
3
3
Welcome to this beautifully remodeled Spanish-style gem located in the highly sought-after Castle Heights neighborhood of West Los Angeles. This stunning property features a 2-bed, 2-bath main house and a separate ADU (Accessory Dwelling Unit), making it perfect for guests, family, or generating rental income. The main home boasts an open floor plan flooded with natural light, showcasing the thoughtfully designed kitchen with quartz countertops, bi-colored custom shaker cabinets, and a perfectly positioned kitchen island, making this home an excellent space for entertaining guests and spending quality time with family and friends. The master bedroom has been expanded to include two walk-in closets and a brand-new spa-like bathroom, creating a luxurious retreat. The second bedroom also offers ample space with its own walk-in closet. The property makes extremely efficient use of its lot, offering plenty of driveway space, a spacious backyard, and a garage. The fully detached ADU features its own modern kitchen with quartz countertops, a stylish bathroom, and foldable murphy bed that can be opened or closed to provide a multi functional use of space. The ADU also has its own private outdoor patio— creating a serene retreat perfect for enjoying LA’s year-round sunshine. Situated in a prime location, this home is just moments away from major health food stores, shopping centers, and all the amenities Castle Heights and West LA have to offer. Don’t miss the opportunity to own this unique property in one of West LA's most desirable neighborhoods!
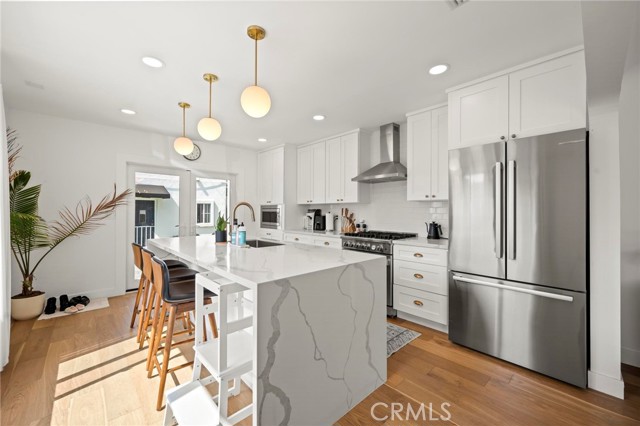
Luz Del Sol
41480
Temecula
$1,675,000
3,198
4
4
Welcome to 41480 Luz Del Sol! This energy efficient home with 66 solar panels and tesla charger is located in the highly sought after equestrian community of Meadowview. Situated on a spacious 1 acre lot this home offers 4 bedrooms and 3.5 baths. Inside you will find a spacious great room, kitchen with high end appliances and butcher block counter tops, a large junior suite with ens-suite bathroom and entrance to the backyard-perfect for multi-generational living, and a half bath for guests. Upstairs you will find a massive master bedroom with vaulted ceiling and an upgraded spa like master bath with walk in shower, 2 additional guest rooms and a guest bath. The backyard oasis will not disappoint with an infinity edge pool, extra large spa, chicken coop, and enough space to add an ADU or horse stable if you desire.
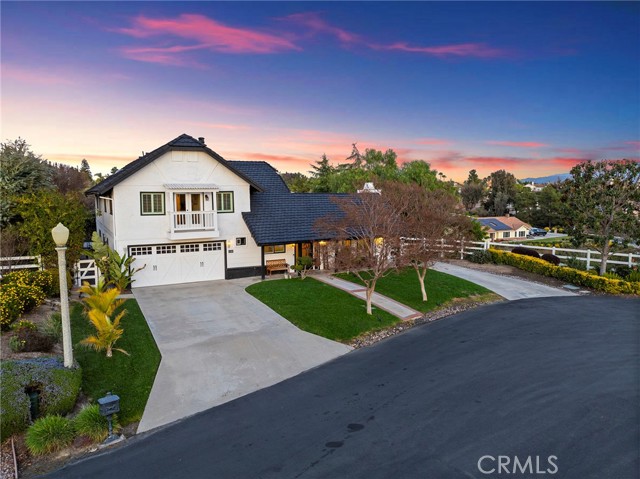
Spring Rain
48713
Indio
$1,675,000
2,667
4
3
Turnkey Investor's Dream in the Prestigious Montage at Santa Rosa Community.A high-performing short-term rental on an oversized ~0.30-acre lot at the end of a quiet cul-de-sac inside Montage at Santa Rosa - one of Indio's most sought-after, permit-friendly gated neighborhoods. This property is already operating as a fully furnished, income-producing rental and has approximately $40,000 in booked revenue for April 2026 alone.The home features two true primary suites (dual primary bedrooms with ensuite baths), an expansive resort-style pool and spa, multiple outdoor game areas, and comes fully furnished, allowing guests to check in on day one.The large lot provides exceptional upside. The seller includes blueprints for a 3-car-garage + casita addition, which can expand the home to a 5-bed layout - mirroring other high-earning rentals in the community. There's also space for an outdoor kitchen or ADU to further boost nightly rates and long-term value.Located in a luxury enclave where a neighboring property recently sold for $3.2 million, Montage homes command premium rates thanks to their rare walkable proximity to Coachella and Stagecoach festival grounds.A rare opportunity to acquire land, income, and expansion potential in one of the desert's top-performing STR communities.Contact Mike Smith for a private showing and full financials.
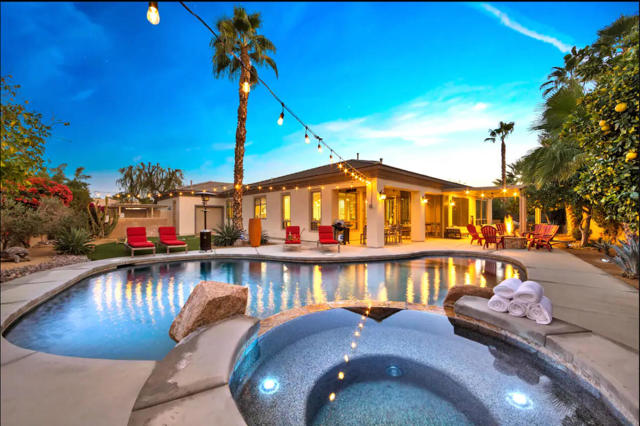
Venice
510
Venice
$1,675,000
1,130
3
2
Fully reimagined by 22 Architecture, this circa 1953 3BD/2BA Mid-Century Modern bungalow blends timeless design with modern livability. Ideally located near Erewhon, Gjelina, Abbot Kinney, the Venice Canals, and the beach, the home offers an effortless connection to the best of coastal living. Renovated with permits, the residence features new baths, a reconfigured layout, and updated kitchen with Italian tile, custom quartz, and premium appliances. Spa-inspired bathrooms include a Hansgrohe rain shower, Toto bidet, and deep soaking tub. The finished garage/office with central heating, motorized glass door, laundry, and 240V EV outlet offers flexible use. The rear wall was reconfigured to meet code-required parking dimensions, with plans and permits available for review. Outdoors, teak fencing, built-in seating, and lush landscaping create a private garden retreat. Set on a rare 30-foot-wide lot, the property offers a broader footprint and greater design flexibility than most Venice parcels, allowing for a more open floor plan, enhanced light, and the potential for future architectural expansion.

Quartz Mesa Lane
26161
Valencia
$1,675,000
3,960
5
5
Welcome to this gorgeous Westridge Executive home in Valencia with this popular floor plan, the Masters! This 5 bedrooms, 5 bathrooms estate is situated at nearly the end of a quiet cul-de-sac, offering close to 4000 ft.² of elegant living space. The stunning remodeled Chef’s kitchen boasts custom maple cabinets, a spacious central island with high-end appliances, and a discreet cappuccino station. Relax by the fireplace in the family room, enjoy nearly new hardwood floors throughout most of the home, and take in mountain views overlooking your private backyard. The outdoor area features a saltwater pool with a Jacuzzi, built-in BBQ station, and ample space for entertaining - all with no rear neighbors. This residence includes a main floor bedroom with a full bathroom, making it ideal for multigenerational living. An additional guest bathroom is also available. A built-in office nook provides a convenient space for work or homework, complemented by front yard balcony. The primary suite offers a picturesque mountain views, a custom double walk-in shower, and a generous custom walk-in closet. Additional features include solar, plantation shutters, designer window coverings operated by remote control, epoxy flooring in the garage and extra storage with new built- in cabinets and an EV charger. Located just minutes from 5 Freeway, 126 Highway, Valencia Town Center, parks, restaurants, shopping, and only a few blocks from top rated Oak Hills Elementary School, Rancho Pico Junior High, and West Ranch High School. Low HOA fees, including access to clubhouse, two large pools with spas, Pickleball, and tennis courts, a basketball court, a private kids park and a golf course.
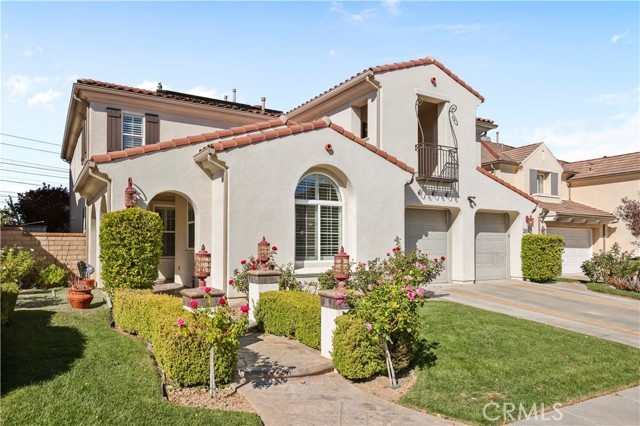
Whittier
6
Rancho Mirage
$1,675,000
2,517
3
3
Discover Ultimate Desert Living at the Springs Country Club. most sought-after Residential Community in Rancho Mirage. IF LOCATION AND VIEWS ARE IMPORTANT TO YOU LOOK NO FURTHER. This Home is on the NEWLY DESIGNED Spring Country Club Golf Course. The Springs is more than a community-- it's a lifestyle. amenities rival those offered at the best Private Clubs. Enjoy State-of-the-art Fitness Center, golf, tennis, pickleball, bocce ball, and a vibrant array of social clubs’ activities including art, wine, books, card games, and an engaging speaker series. This Phenomenal Location faces Unparalleled facing South with sweeping breathtaking panoramic view of the majestic Santa Rosa and San Jacinto Mountains, elevated about 6 ft overlooking the 11th fairway two picturesque Lakes, 11th ,12th and 15th greens. This Oasis boasts 26 mature palms, and pine trees, 3 patios and walkways all covered in Arizona Flagstone. Entry & Front patio has a 7ft wall waterfall and garden fountain. Backyard has outdoor Mist Cooling System, Ceiling Fans, Beautifully Landscaping W lighting. And Breath-Taking views. This Home was Remodel in 2024. This upgraded 3-bedroom, 3-bathroom home features en-suite bathrooms for each bedroom, offering privacy and comfort for you and your guests. A sophisticated and well-equipped kitchen with custom cabinetry, state-of-the-art Chef’s Kitchen with all stainless appliances, Quartz counter tops, and Reverse Osmosis water system open concept kitchen flows seamlessly into the spacious great room, you have showcasing expansive beautiful views from every room in the home. Throughout the home you have LED lighting, Solar Tube lighting, large Sky Lights, Ceiling Fans, Surround music inside and outside. Gated Community with 24/7 monitored Security and patrols, Two sparkling salt water pools with spa pools steps from either side of the home, Located directly across from the Eisenhower Medical Center which provides peace of mind, offering top-tier healthcare, and just minutes from The River shopping and entertainment center- featuring dining, boutique shopping and both shopping/dining at the famous El Paseo Drive in Palm Desert Also the Palm Springs International Airport.

Cayucos Way
8787
San Diego
$1,675,000
2,579
5
4
5 Bedroom, 4 Bath, 2579 sqft, 2-story home in highly desirable Crestmont community in Rancho Penasquitos. Corner house with a canyon in the backyard, right next to a 3 Acre+ green path, offering plenty of privacy, abundant natural light, great views and fully paid solar. Proximity to top rated schools - Deer Canyon, Mesa Verde and Westview High School. Single bedroom and bath downstairs, upgraded bathrooms upstairs Granite countertop in kitchen with upgraded cooking range. Standard appliances included. Tile and laminate throughout the house, no carpet. Very spacious 624 sqft 3-car garage with granite-grip flooring. Covered patio in the backyard makes it very usable even in peak summer. Fully paid solar under NEM-2. Plenty of parks and open spaces within walking distance.
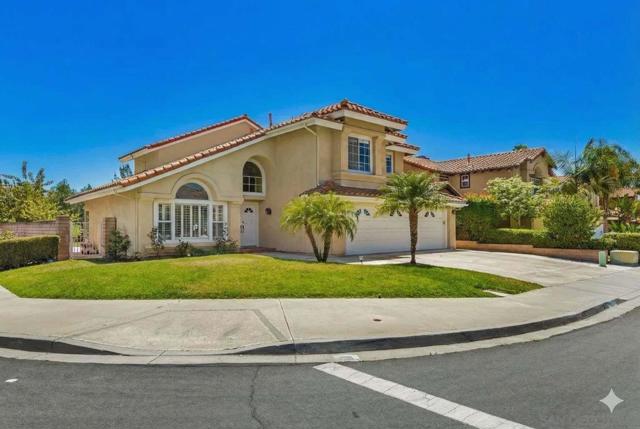
CAMINITO CIRCULO NORTE
2047
La Jolla
$1,675,000
2,056
3
3
Welcome to this Immaculate 3BR/2.5BA home located on a corner lot in the Highly Desirable Community of Mount La Jolla! Recent Quality Upgrades include a newer roof, Stellar Solar System (fully owned) and an EV Charging Port. Beautifully Engineered Oak Flooring enhance the Cook's Kitchen with warm tones punctuated by solid Knotty Alder Doors & Cabinetry. Hunter Douglas Window Coverings allow soft filtered sunlight throughout. A spacious split-level layout offers a flexible floorplan with multiple outdoor patios, perfect for entertaining. Scenic landscaped grounds, walking paths, pools, tennis courts, gym & clubhouse offer resort style living. Mount La Jolla is minutes to the Village, beaches, shopping, dining & top rated schools! HOA Fees include: All exterior maintenance including roofs, termite, sewer & trash, common area maintenance, all water, Spectrum TV, DVR boxes, high speed internet with router & modem, fire & earthquake Insurance. All information provided shall be verified & confirmed by the Buyer.
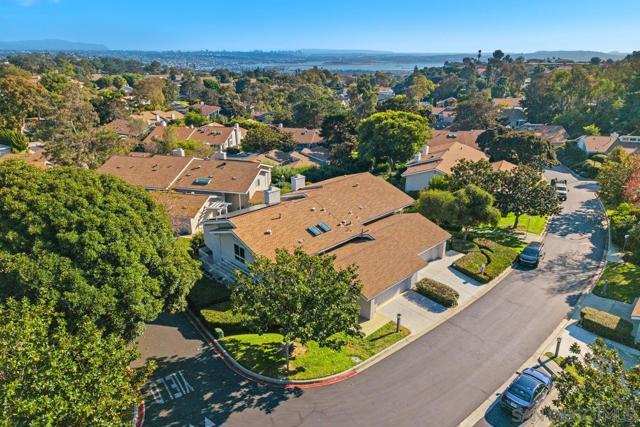
San Pedro
48700
La Quinta
$1,675,000
2,862
3
3
Exquisite Mountain-View Residence in an Exclusive Country Club Setting!Experience this beautiful fully furnished 3-bedroom, 3-bath, 2,862 sq. ft. luxury residence where sophistication meets serenity. This prestigious country club community is known for exceptionally low HOA dues, world-class amenities, an elegant clubhouse, a meticulously maintained championship golf course, and pristinely groomed grounds.The home welcomes you with warmth, beauty, and open-concept living with uninterrupted majestic mountain views from every angle of the living, dining, kitchen, and primary bedroom. The spacious living room features a striking fireplace for both intimate evenings and effortless entertainment. Modern designer luxury furnishings create a seamless blend of style, comfort, and sophistication throughout the home.The chef's kitchen is a true showpiece, with custom cabinetry, soapstone countertops, a built-in refrigerator, warming drawer, island with gas cooktop, wet bar area, and an impressive 17.5-foot seating counter that comfortably seats six. It is a culinary space designed for both daily enjoyment and elevated gatherings.The primary suite showcases a spa-inspired bathroom with a free-standing tub, walk-in shower, dual sinks, luxe finishes, and a generous walk-in closet. Guests enjoy their own beautifully finished baths, including a front bedroom ensuite with a walk-in closet. A separate laundry room adds convenience, while porcelain tile flooring, modern fans, recessed lighting, and remote-operated custom window coverings enhance comfort and style throughout.The home is equipped with a Vivant camera security system, offering smart-home monitoring and an elevated level of security.Step outside to an exceptional outdoor retreat designed for leisure and entertainment. A sparkling pebble-finish pool and spa with an updated saltwater system invite relaxation, while expansive paver patios, a built-in BBQ, built-in gas line with fire pit, upgraded outdoor speakers, and a secure dog run create an ideal setting for gatherings day or night.To complete this picture of desert elegance, the home is surrounded by lush, beautifully manicured landscaping, enhanced with vibrant flowers, mature plantings, and four citrus trees including Meyer lemons. A spacious 3-car garage with epoxy floors and custom built-ins, along with a long private driveway, elevates both convenience and curb appeal. This move-in-ready home can be yours!! Call for your private showing!
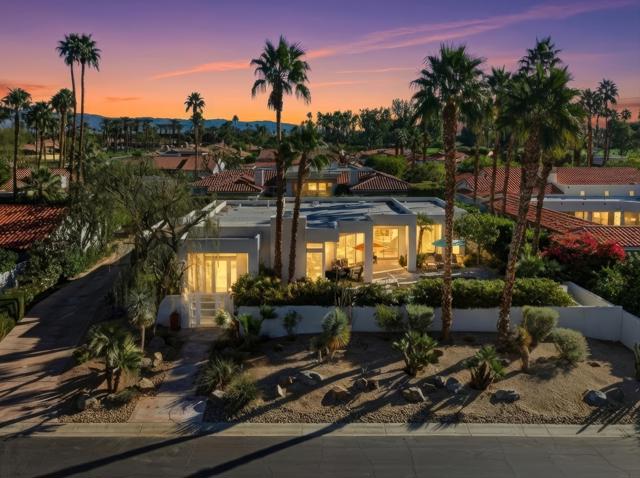
Maryland
4551
San Diego
$1,675,000
1,858
4
3
Welcome to 4551 Maryland St – a beautifully renovated Spanish-style home blending timeless character with modern elegance. This 4-bedroom, 3-bathroom residence offers 1,858 square feet of living space on a generous 6,455 sq ft lot. Originally built in 1926, the home has been thoughtfully updated while maintaining its original charm. Step inside to discover a stunning modern Spanish design, featuring a gorgeous kitchen with quartz countertops, a stylish tile backsplash, and high-end finishes throughout. The inviting courtyard provides a peaceful retreat to relax and unwind, while the dedicated laundry room adds convenience to everyday living. The 3-car garage and alley access further enhance the potential, offering ample parking and expansion opportunities. Whether you're an investor, developer, or homeowner looking for a unique and versatile property in one of San Diego’s most desirable neighborhoods, this is a must-see opportunity.
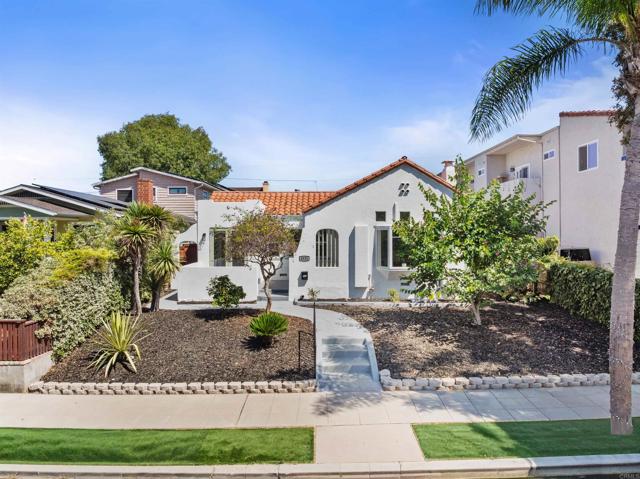
Wawona
3550
San Diego
$1,674,000
2,193
3
3
This beautiful Point Loma home features spacious rooms, hardwood floors throughout, and a huge upstairs primary suite with an updated bathroom, shower, soaking tub, walk-in closet, and fireplace, plus two balconies with city views. The kitchen has been updated with granite counters, stainless steel appliances, abundant storage, and direct access from the attached 2-car garage for easy unloading. Additional improvements include a new front door, fresh paint, new stain, and a new exhaust fan. Downstairs offers a spacious area with two large bedrooms and a second living room, featuring its own separate entry—making it a great option for guests, extended family, or a possible Airbnb setup. One of the bedrooms includes a loft, walk-in closet, and full bath. Enjoy direct access to the private backyard with an in-ground pool and spa. This home is ready for its next owner—come see it and fall in love. This beautiful Point Loma home features spacious rooms, hardwood floors throughout, and a huge upstairs primary suite with an updated bathroom, shower, soaking tub, walk-in closet, and fireplace, plus two balconies with city views. The kitchen has been updated with granite counters, stainless steel appliances, abundant storage, and direct access from the attached 2-car garage for easy unloading. Additional improvements include a new front door, fresh paint, new stain, and a new exhaust fan. Downstairs offers a spacious area with two large bedrooms and a second living room, featuring its own separate entry—making it a great option for guests, extended family, or a possible Airbnb setup. One of the bedrooms includes a loft, walk-in closet, and full bath. Enjoy direct access to the private backyard with an in-ground pool and spa. This home is ready for its next owner—come see it and fall in love.
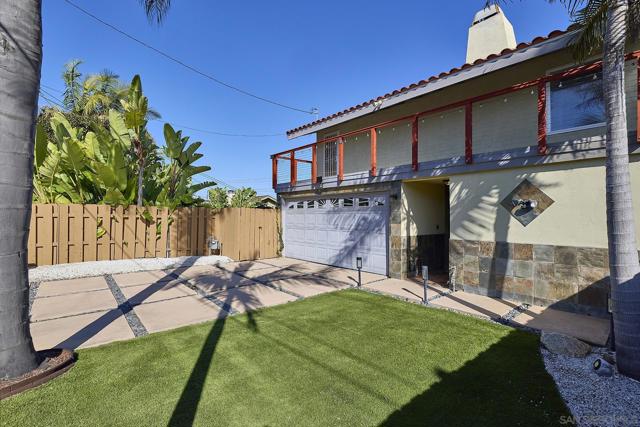
Ruth Elaine Drive
3122
Rossmoor
$1,674,000
1,696
3
2
Refined Rossmoor Single-Level 3-bedroom, 2-bathroom Rossmoor home was originally a 4-bedroom layout. One bedroom was thoughtfully integrated into an expanded third bedroom, creating a spacious walk-in closet and an indoor laundry area—features that are highly desirable for modern living. The home also includes a primary suite with its own bathroom. An updated kitchen features a picture window overlooking the backyard. The interior offers a bright, open feel with updated flooring and new LED lighting throughout. The roof has been replaced, and a substantial covered patio spans the back of the home, providing an impressive setting for outdoor dining and gatherings. The backyard is generously sized and versatile, offering room for landscaping, Pool and/or Spa, play, or any future customization. Additional improvements include a newer electric garage door opener. Positioned near highly rated Los Alamitos schools, parks, shopping, and major freeways, this home delivers everyday comfort with valuable upgrades already in place.
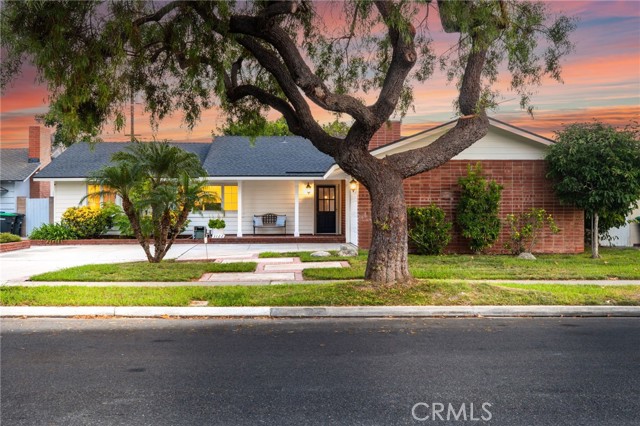
Flower Unit C
612
Venice
$1,674,000
1,848
3
3
Step into this bright and spacious top floor 3-bedroom, 3-bathroom condo, ideally situated just one block from Rose Avenue in a boutique 3-unit building. This home lives like a single family home, with three generously sized bedrooms and open-concept living. The inviting living space features abundant natural light and flows effortlessly blending a contemporary layout with timeless designer finishes. The kitchen opens into the living and dining area ideal for entertaining, with soaring ceilings, skylights and a brick veneer accent wall. The spacious primary suite features two walk-in closets and a bright, airy bathroom with a freestanding soaking tub. Enjoy the convenience of in-unit laundry, gated parking for two cars, and just a short stroll to vibrant restaurants, boutique shopping, and the beach. Welcome home!

Ocean Unit 1206P
201
Santa Monica
$1,673,000
1,229
2
2
Perched high above the Pacific on the 12th floor of the prestigious Ocean Towers P Tower, this rare residence offers breathtaking, unobstructed whitewater views from every window. A true gem along the Santa Monica coastline, the home captures sweeping vistas of Malibu's iconic Queens Necklace, the Palisades Bluffs, and the endless horizon beyond. Designed for those who demand the finest in coastal living, this residence combines sophistication with serenity. Just moments away, experience the acclaimed boutiques and dining of Montana Avenue, while returning home to the privacy and elegance of one of Santa Monica's most sought-after addresses. Ocean Towers provides an exclusive collection of resort-style amenities, including a state-of-the-art fitness center, year-round heated swimming pool, sauna, 24-hour concierge, valet parking, and dedicated recreation facilities. With unparalleled views, unmatched services, and an extraordinary location, this offering presents a rare opportunity to own a piece of Santa Monica's most coveted luxury real estate.
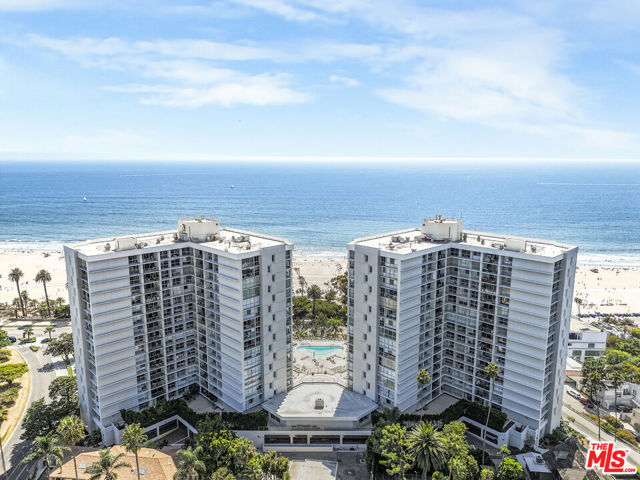
Douglas Ln
256
Pleasant Hill
$1,670,000
4,633
6
5
Located in a cul-de-sac in the desirable neighborhood of Poet's Corner, this well maintained, beautiful property is ready for it's next owner. Sporting hardwood floors, upgraded bathrooms, and a beautiful kitchen that will satisfy your pickiest buyers, this rare find has a floor plan conducive for a family, investor, or multi-generational approach. In addition to the six bedrooms and four bathrooms in the main home, the property comes with its own studio/ADU with full kitchen, laundry and bathroom. There are two garages, each capable of storing four cars, one currently situated to be a workshop or converted into its own unit. Generous parking and a huge lot accompany the large backyard space with covered patio and outdoor stairs leading to the huge master bedroom suite with it's own deck. House comes fully furnished for the right buyer. Full dining room, library, and massive master bedroom round out this gem. Large lot with tons of parking!
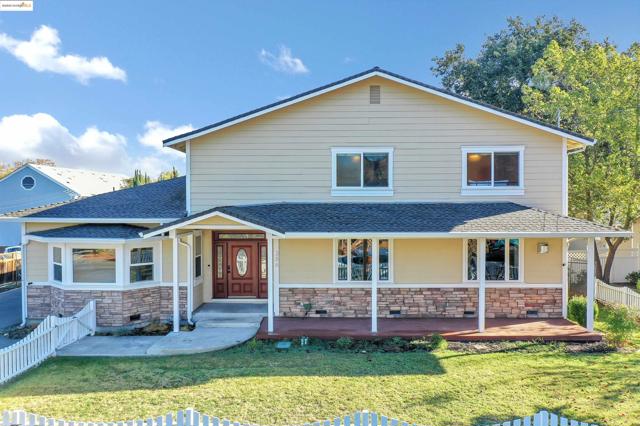
Arriba
1647
Monterey Park
$1,670,000
2,354
5
4
This spectacularly located home in one of Monterey Park’s most desirable neighborhoods offers majestic panoramic views of the San Gabriel Valley and Downtown Los Angeles. The residence features a two-story addition completed in 2015, significantly expanding the living space and functionality. The addition is ideal for both everyday living and entertaining, highlighted by an updated kitchen, double-pane windows, copper plumbing, newer stucco, dual-zone HVAC system, tile roof, and an updated water heater, reflecting quality craftsmanship and thoughtful upgrades throughout. Additional flexible living space includes a bonus room/office that can easily serve as a 5th bedroom, providing versatility for a growing family or home-based work. The backyard is a private oasis featuring a sparkling, well-maintained pool with updated pool equipment, plaster, and pool tiles, perfect for relaxing, entertaining, and enjoying breathtaking sunsets and sparkling city lights. Situated on a quiet street, close to shopping, dining, parks, major freeways, and zoned for the top-rated Monterey Highlands K–8 School, this home offers a rare opportunity to enjoy elevated, resort-style living with exceptional views in the heart of Monterey Park.
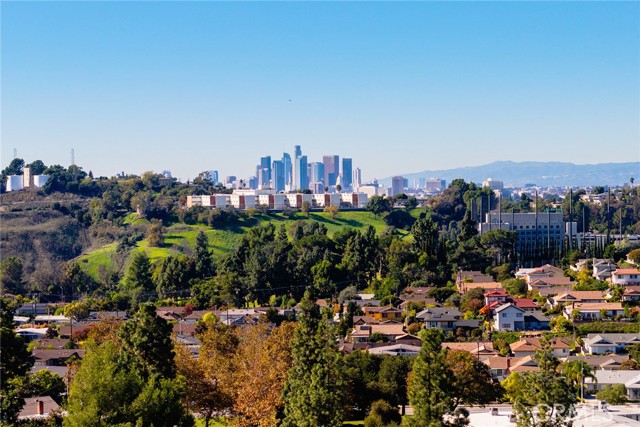
Sealane Dr #3
940
Encinitas
$1,670,000
959
2
2
Welcome to Pacific Panorama! This beautiful 19 unit gated community is situated on the bluff and offers expansive ocean views all the way from La Jolla to Dana Point! This single level home is conveniently located on the ground level and offers two ensuite bedrooms and highly upgraded designer finishes throughout! Some of the many features include a Leicht Design kitchen, (known for modern aesthetics and high functionality) top of the line appliances, custom lighting, porcelain wood-look flooring throughout and a thoughtful use of space! Additional features include newish dual paned windows, 2 patios overlooking the sparkling pool to the ocean beyond, a covered carport with EV hookup plus easy access to the home. Pacific Panorama is ideally located to downtown Encinitas and all of the many restaurants, shops , Coaster Station, Library and to the pristine beaches of Swamis and Moonlight Beach! A wonderful coastal retreat for vacations or year-round living with friendly neighborly gatherings on the lawn to enjoy the breathtaking sunsets and gentle ocean breezes ... A True Gem!
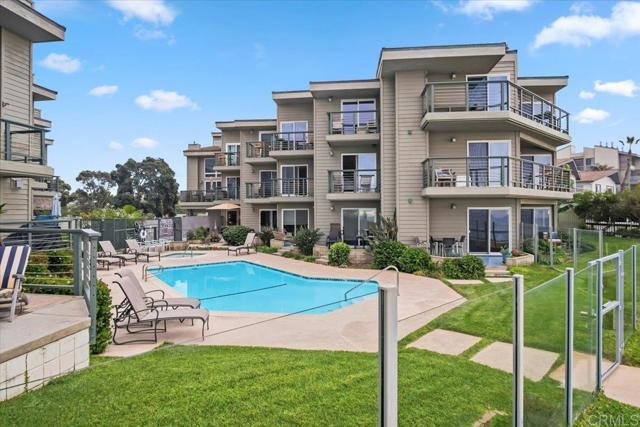
Mercedes
6839
Winton
$1,670,000
2,036
3
3
Large Almond Ranch for sale! Featuring a custom home offering the perfect blend of luxury and functionality. The main estate is gated for privacy and features a grand foyer entrance, setting the tone for the spacious, high-ceilinged interiors. The home boasts 3 bedrooms, 3 baths, and sits on 18 Acres of land! Designed with elegant details, including tile roofing, a beautifully landscaped front yard, and a well-maintained driveway, security is top-notch with integrated cameras throughout. Step into the heart of the home, where the kitchen shines with its tile flooring, granite tile countertops, and a full suite of high-end stainless steel appliances: a gas stove, commercial-grade hood, trash compactor, dishwasher, and a convenient island with double sinks. A walk-in pantry provides ample storage, while double French doors lead out to the backyard. The family room is perfect for entertaining, featuring high ceilings, a wet bar, and wine racks. The bedrooms are generously sized with plantation shutters, double closet doors, and plush carpet. The master suite, boasts a private side wing for the oversized bedroom with carpet, ceiling fans, and surround sound, creating an ideal retreat. The master bath offers a jetted tub, a large walk-in shower with a steamer, double sinks, tiled counters, and an expansive walk-in closet. The garage accommodates two vehicles and includes additional storage cabinets for convenience. The backyard is an outdoor oasis, complete with a large covered patio, stamped concrete, and an automated sprinkler system to keep everything lush. For those in need of additional space, the property includes a separate all-metal shop with two large bay doors (13x10 ft), ideal for various projects. Additionally, there's a 40x50 shed, a double pump domestic well (390 feet deep), and 13-year-old almond trees. For extra versatility, a converted studio serves as a guest suite or game room. It includes a full kitchen with a gas stove, a full bath with a walk-in shower, and a bedroom with a walk-in closet, making it a perfect independent space for visitors or extended family. This property offers both the charm of rural living and the modern amenities for comfort and convenience, all within a peaceful, gated setting.



