Search For Homes
Form submitted successfully!
You are missing required fields.
Dynamic Error Description
There was an error processing this form.
Emelita
14328
Sherman Oaks
$1,670,000
2,347
5
4
Tucked away on a lush, tree-filled lot, this modern retreat offers the perfect balance of privacy and resort-style living. A remote-controlled iron gate opens to reveal a beautifully reimagined 5-bedroom, 4-bathroom home showcasing timeless design and high-end upgrades throughout. Inside, the open-concept floor plan is anchored by White Oak hardwood floors and a sleek designer kitchen with quartz countertops, under-lit cabinetry, matching Thor appliances, and a built-in three-temperature wine refrigerator. The expansive primary suite overlooks the serene backyard and features a spacious walk-in closet along with a spa-inspired ensuite highlighted by dual sinks and a curb-less, zero-entry shower. Three additional designer bathrooms echo the same attention to detail with walk-in showers and luxury finishes. Step outside to your private paradise: a brand-new sparkling pool shaded by mature trees and complemented by a resort-style cabana. Designed for entertaining, the cabana is complete with an outdoor kitchen, built-in Spires BBQ, dual-temperature wine fridge, mounted TV, overhead lighting, and a cozy fire pit. Recent upgrades provide peace of mind, including a new roof, HVAC system, water heater, all-new copper and PEX plumbing, smooth stucco exterior, stamped concrete driveway, and low-maintenance synthetic turf in both the front and back yards. A rare blend of sophistication, comfort, and modern California living, this home is a true retreat designed for both relaxation and entertaining.
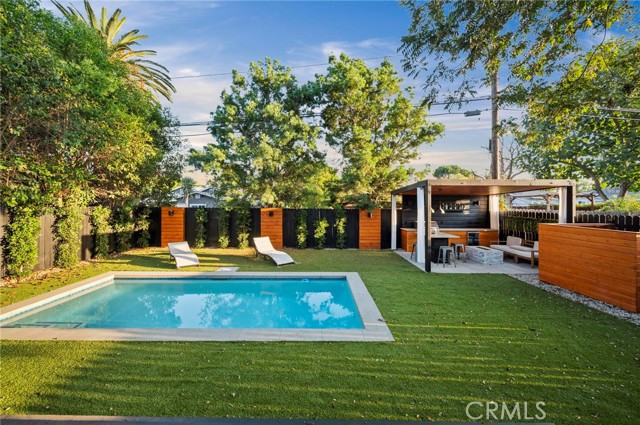
Jacaranda
6191
Yorba Linda
$1,669,900
3,100
5
3
Welcome to this beautifully remodeled modern-contemporary home, an exquisite residence in the prestigious Travis Ranch community of Yorba Linda. Step inside to discover a spacious upgraded kitchen with all-new Thor appliances, a bright dining nook, and French doors opening to a backyard BBQ island—perfect for hosting gatherings. The main level includes a dedicated office nook and a guest bedroom with a fully remodeled bathroom. Upstairs, the grand master suite offers a private retreat with a luxurious en-suite bath and brand-new his-and-hers closet organizers, complete with vanity and ample storage. The crown jewel of this home is the spectacular bonus theater room—designed with a SONOS home theater system for a true cinematic experience with space for plush seating, large-screen viewing, and immersive surround sound. Whether it’s a movie night, game day, or streaming your favorite shows, this versatile bonus room delivers a complete home theater experience by night and transforms into a playroom by day. Three additional bedrooms and a second beautifully updated bathroom complete the upper level. In total, the home offers 5 bedrooms plus an office and a media (home theater) room—7 rooms in all. Outside, the meticulously landscaped backyard features an above-ground spa and a spacious patio for alfresco dining. Located in a serene neighborhood near top-rated schools, shopping, dining, and parks, this home perfectly blends style, comfort, and entertainment in “The Land of Gracious Living.”
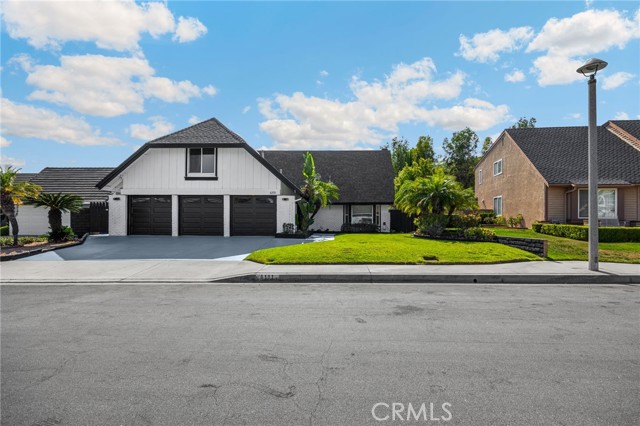
Fire Mountain Drive
2579
Oceanside
$1,669,000
2,808
4
3
Discover one of Fire Mountain’s private coastal retreats: an inviting 4-bed, 3-bath, 2,808 sq ft home set behind a gated entrance on a quiet private access road. The spacious, oversized driveway offers rare privacy, parking, and a grand sense of arrival in this highly sought-after Oceanside neighborhood. Inside, you’ll find bright, comfortable living spaces with an easy, open flow, ideal for both everyday living and entertaining. Large windows fill the home with natural light, and the well-designed layout provides open spaces, large bedrooms, and an expansive primary suite offering its own peaceful escape. The backyard is the highlight! A resort-style oasis with a custom sparkling pool and spa, relaxing waterfall feature, built-in BBQ, and multiple areas to lounge, dine, and entertain. The lot feels spacious and secluded, giving you room to unwind without compromising privacy. Fire Mountain continues to be one of Oceanside’s most desirable communities thanks to its quiet streets, ocean breezes, mature landscapes, and unbeatable proximity to beaches, shops, dining, and major routes. This home captures exactly why people love living here: space, comfort, and a coastal lifestyle that feels both relaxed and refined.
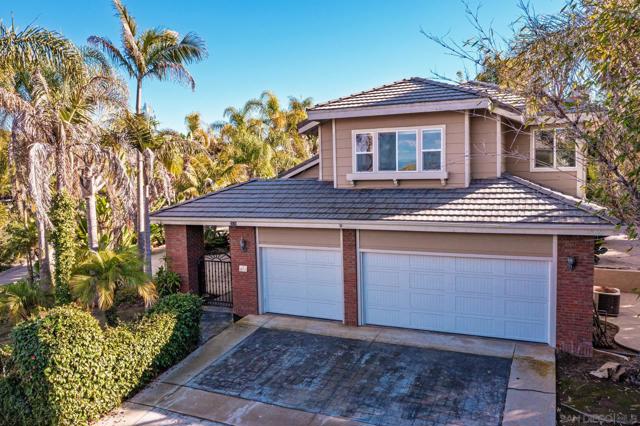
Sherwood
1980
Cambria
$1,669,000
1,134
2
2
NEW PRICE IMPROVEMENT $1,669,000!!!!!! UPDATED COASTAL BEAUTY JUST SECONDS FROM THE BEACH!!! Just moments from the ocean in Cambria’s sought-after Marine Terrace, 1980 Sherwood Drive offers panoramic coastal views and a thoughtfully renovated. Perched above Otter Cove, this 2-bedroom, 2-bath home features open, light-filled living spaces with scratch-resistant, waterproof luxury vinyl flooring. The newly updated kitchen includes Quartz countertops, all-new Thor appliances, and modern finishes. Both bathrooms are fully upgraded with Quartz surfaces, and the master bath has designer tile in the shower made for a clean, spa-inspired feel. Exterior improvements include new landscaping, Trex decking, double-faced Redwood fencing, and a durable concrete shingle roof. Additional upgrades RO system, Solar panels, and a new water heater, enhance year-round comfort and efficiency. Located near tidepools, coastal trails, and Cambria’s village amenities, this property combines ocean views, quality updates, and a low-maintenance coastal lifestyle.

Breeland
6862
Huntington Beach
$1,669,000
1,729
3
2
Discover this beautifully reimagined modern coastal farmhouse, fully renovated from top to bottom and essentially a brand-new home inside and out. Offering 3 bedrooms and 2 bathrooms, and located on an oversized corner lot with 12' RV gate this thoughtfully redesigned residence blends contemporary comfort with timeless coastal charm. As you arrive, the fresh curb appeal immediately stands out—new sod, newly installed irrigation system, and clean modern hardscape create a warm welcome. Step inside to an inviting open-concept living and kitchen area, where natural light fills the space and highlights the home’s seamless flow. The brand-new kitchen features Forno appliances, an oversized 9' island with built-in wine fridge and microwave, custom cabinetry, and stylish finishes—making it the perfect centerpiece for everyday living and effortless entertaining. Every major system and surface has been upgraded, including a new dutch front door, new roof & fascia, new windows, upgraded plumbing, new 200-amp electrical panel, new LED lighting throughout, new LVP flooring, and EV-charging–ready wiring. Additional improvements include a new water heater, new furnace, and refreshed interior and exterior finishes for long-term efficiency and peace of mind. The primary suite offers a relaxing retreat with a customized walk-in closet and a thoughtfully redesigned bathroom with dual vanity sinks. Two additional bedrooms provide flexibility for family, guests, or a home office. The finished garage is a standout feature, complete with a brand-new garage door and motor, ideal for storage, parking, or a workshop setup. With every detail carefully curated and every major upgrade complete, this home delivers a true turnkey living experience—a rare opportunity to move into a fully modernized property in a desirable coastal community. This home is beach close while also providing easy access to the freeway, offering a perfect mix of convenience and proximity to the ocean. In addition, the home is located close to a highly regarded Montessori school, well regarded public schools, Golden West College, diverse restaurants and retail, as well as the popular Bella Terra shopping and entertainment center. It’s an exceptional location that combines comfort, convenience, and coastal living.
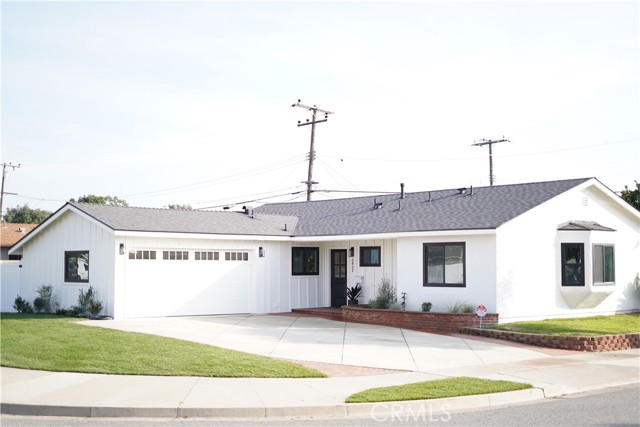
Oakmont
17
Rancho Mirage
$1,669,000
3,915
5
5
Enjoy the sweeping Mountain and Fairway Views on the Arnold Palmer Private Golf Course at Mission Hills on this premium lot. The home has 4 bedrooms plus detached Casita, separate office/gym , 5 Baths and powder room. The Casita is fully furnished with mini fridge and wet bar. The spacious primary suite with golf course views includes a high ceilings and dual bath rooms with a large two custom walk in closet. The natural light flows through the multiple sliders and wall to wall windows. The step down open living room and dining room with wet bar create a cozy entertaining space. Step outside to discover a true paradise for you and your guests. The yard includes a pool, a generous lawn area, and a covered patio that provides a perfect spot for additional seating minutes away from Palm Springs! The garage 2 car garage provides plenty of cabinet for storage in addition to a golf cart garage. The circular driveway adds both convenience and curb appeal. Don't miss out the opportunity to make this remarkable home your own and enjoy the luxurious life style it has to offer.
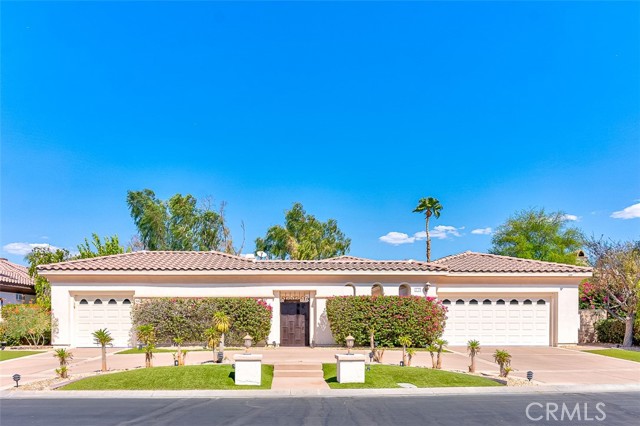
Rodeo
157
Irvine
$1,668,888
1,837
3
3
Imagine walking into a space that feels instantly warm and welcoming. With 3 bedrooms and 2.5 bathrooms, this gem offers plenty of room for family life, entertaining, or just spreading out and enjoying your personal sanctuary. The open floor plan is perfect for those who love a modern, connected living experience. Outside, the backyard is like your personal retreat—perfect for barbecues, morning coffee, or just soaking up some California sunshine. The landscaping is low-maintenance but high on style. It is just minutes away from top-rated schools.
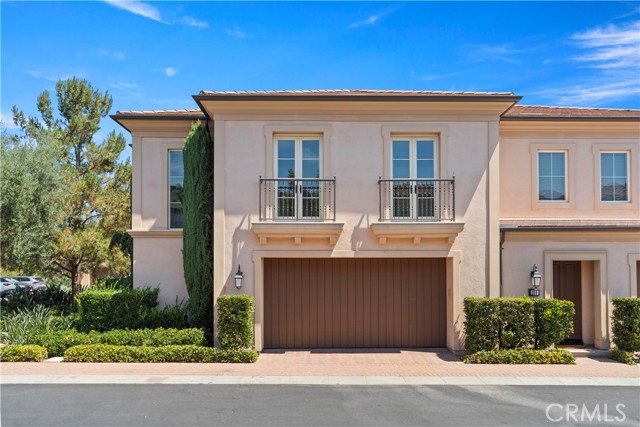
Villanova Dr
58
Oakland
$1,668,000
3,313
4
4
Breathtaking Bay and 3-bridge views frame this striking Montclair contemporary. Designed for modern living with sustainable upgrades, this 4BD/3.5BA home, with ADU, showcases soaring ceilings, walls of glass, and open flow to multiple decks—perfect for entertaining or quiet sunset evenings. The chef’s kitchen is a showstopper with premium appliances, large island, breakfast nook, and seamless indoor-outdoor access. The primary suite is a serene retreat with fireplace, spa-inspired bath, dual vanities, and private deck. Three bedrooms are conveniently located together, while the versatile lower level—with its own kitchen, bath, laundry, and entry—functions as a guest suite, home office, or creative studio. Eco-friendly features abound: owned solar, Tesla Powerwall, EV charger, terraced gardens with fruit trees, and a chicken coop. A two-car garage with street-level access and generous storage provide everyday ease. Just minutes to Montclair Village, Hills Swim & Tennis Club, scenic trails, and freeway access for an easy SF/Bay Area commute. A rare blend of style, functionality, and sustainability.

Portofino
22049
Walnut
$1,668,000
2,494
4
4
PRICE IMPROVEMENT!! Highly Sought-After Gated Community – THE TERRACES in Walnut! Welcome to this stunning residence featuring 4 bedrooms and 3.5 bathrooms, offering plenty of space for families of all sizes. Step inside to experience a bright, open, and airy atmosphere filled with natural sunlight and soaring high ceilings. The open-concept living room and kitchen create the perfect setting for both everyday living and entertaining. The modern kitchen is a chef’s dream, complete with a large center island, crisp white cabinetry, and premium stainless steel appliances. Enjoy the convenience of a downstairs bedroom with a private ensuite bathroom, ideal for guests or multi-generational living. Upstairs, a spacious loft provides a versatile area for family activities, a home office, or a cozy relaxation space. The luxurious primary suite offers a serene retreat with an elegant ensuite bathroom and a generous walk-in closet. A separate upstairs laundry room adds an extra layer of convenience, making daily chores a breeze. Designed with modern living, comfort, and functionality in mind, this home perfectly blends style and practicality. Don’t miss your opportunity to call this beautiful home yours!
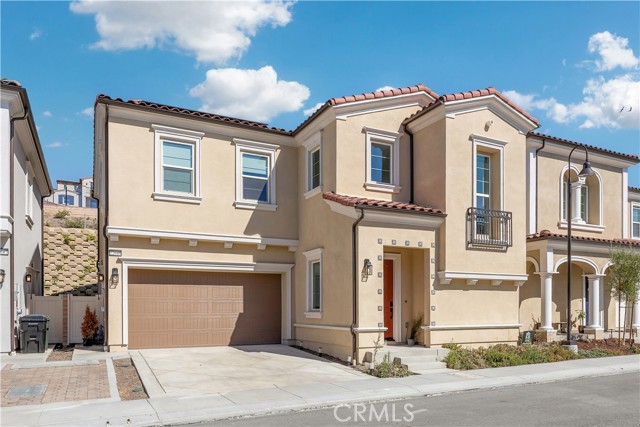
Castillon
230
San Jose
$1,665,000
2,563
5
3
This spacious 5-bedroom, 3-bath home offers a formal living room, dining room, and an open eat-in kitchen connected to a large family room with fireplace. There is one bedroom and full bath on the main level. The primary suite, on the upper level, includes two walk-in closets and a jetted Jacuzzi tub. The other 3 bedrooms on this level, feature walk-in closets. The home also has a 3-car garage, double pane windows, two HVAC systems and a SunPower solar system. As a membership of the Rancho Santa Teresa Swim & Racquet Club, with its low dues, you will enjoy swimming, tennis, the clubhouse, organized classes and activities, plus socializing with your neighbors.

Sea Island
67
Newport Beach
$1,660,000
1,764
3
3
Sweeping views! Newport Beach Gem nestled among the mature pines of Big Canyon Country Club, centrally located close to Fashion Island, the beach, A-rated schools and all of the best restaurants Newport Beach has to offer. Quiet, private, beautiful and spacious 2 floor, 3bed/2.5bath home, with 2 generous private balconies overlooking the golf course, panoramic views of the 5th fairway throughout. Serene comfort with tons of natural light, front patio, oversized bedroom with vaulted ceiling, large walk-in closet and private balcony, central AC, fireplace. Smart Home, Gated, security coded atrium entrance, gated garage parking with 2 spaces, 2 private pools with views and spas, and tennis court. Walking distance to Back Bay nature preserve, hiking, biking trails, 5 min walk to CDM high school, 5 min drive to UCI, ~1.5 miles from the ocean.
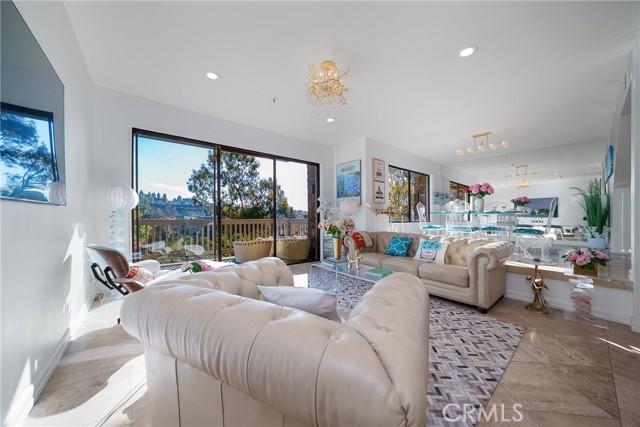
Stone Creek
57935
La Quinta
$1,660,000
3,024
3
4
Like-New Toll Brothers Home in Stone Creek Ranch!Step into luxury with this beautifully designed 3,024 sq ft home in the prestigious Stone Creek Ranch community by Toll Brothers. This nearly new residence boasts a bright, open-concept floor plan where the living, dining, and kitchen areas flow seamlessly, perfect for modern living and entertaining.The chef's kitchen is a true showstopper, featuring an enormous quartz island and countertops, 48'' side-by-side refrigerator, 6-burner gas cooktop, microwave/oven combo, convection oven, and a generous walk-in pantry.The primary suite offers a spa-like retreat with an oversized walk-in shower and a huge walk-in closet. A spacious bonus room provides endless flexibility, ideal for a home office, game room, media room, or creative studio. This beautifully furnished home is being offered fully equipped, featuring stylish pieces from both Crate & Barrel and Pottery Barn for a sophisticated and comfortable living experience. If you can dream it, you can do it here.Sitting on an odd-shaped lot that provides extra space, the oversized backyard features a crystal-clear in-ground pool with attached spa, and remains a blank slate for your landscaping vision.Enjoy the peaceful setting of Stone Creek Ranch with walking paths, ponds, streams, and community green space, all just minutes from world-renown Coachella and Stagecoach Fest, five top-rated golf courses, Lake Cahuilla Veterans Regional Park and public tennis and pickleball courts. The perfect blend of luxury, recreation, and location!Don't miss your chance to own this exceptional home in one of the area's most desirable neighborhoods!
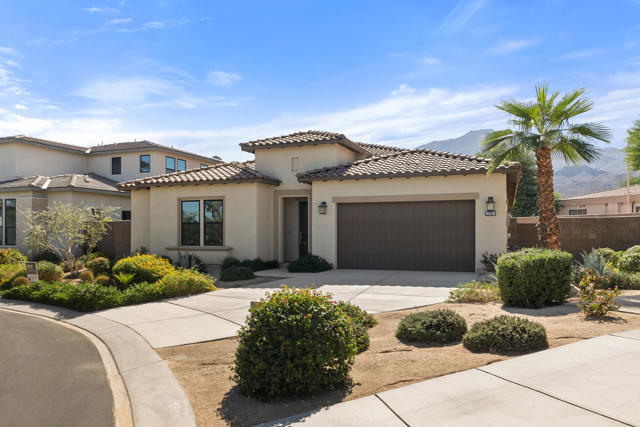
Bryce Run
215
Lake Forest
$1,660,000
2,545
4
4
215 Bryce Run in Lake Forest, CA is a spacious, modern single-family home featuring 4 bedrooms and 3.5 bathrooms across approximately 2,545 sq ft. Built in 2017, it offers high ceilings (10 ft on the first floor, 9 ft on the second), an open-concept gourmet kitchen with a large central island and stainless steel appliances, plus a master suite with a roomy walk-in closet and luxurious ensuite. The home is situated in a gated, resort-style neighborhood with access to a clubhouse, pool, spa, BBQ areas, and is located right across from the expansive Lake Forest Sports Park.
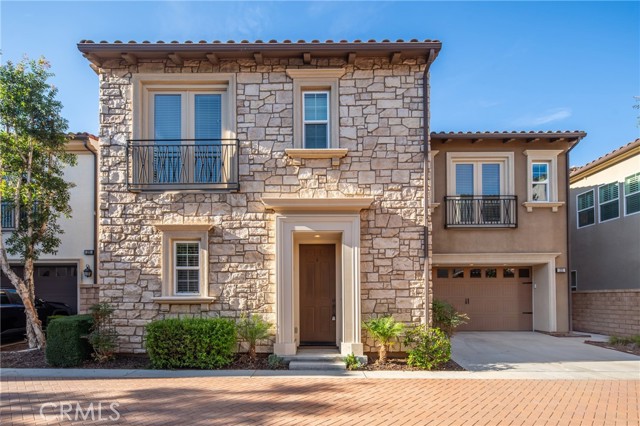
Cliffie
27003
Canyon Country
$1,659,999
3,400
3
3
Rare Single-Story Estate with Casita in Prestigious Robinson RanchNestled on a quiet cul-de-sac in the highly sought-after Robinson Ranch Community, this rare single-story home offers luxurious living, elegant design, and exceptional outdoor amenities. Featuring 3 spacious bedrooms, 3 full bathrooms, and a private detached casita, this property is an entertainer's dream and a true sanctuary.Step through a gated courtyard with a tranquil fountain into a home rich with high-end finishes, including travertine and hardwood flooring, crown molding, and stately architectural stone columns. The gourmet chef's kitchen is beautifully appointed with granite countertops, stainless steel appliances, double ovens, a walk-in butler's pantry, and a large center island--perfect for culinary enthusiasts and entertainers alike.The open-concept layout is adorned with plantation shutters and filled with natural light. The expansive master suite features a built-in fireplace, French doors leading to the backyard, a generous walk-in closet, and a luxurious en-suite bathroom complete with a jetted tub and a spacious walk-in shower. The secondary bedrooms with a Jack & Jill bathroom, ideal for families or guests.Outside, enjoy a resort-style backyard with a stunning heated saltwater pool and spa with cascading waterfalls, an outdoor fireplace and seating area, a built-in BBQ island with refrigerator, and no rear neighbors--offering unmatched privacy and plenty of space for gatherings.Additional highlights include a 3-car garage with custom storage, a tankless water heater, leased solar system, and beautifully maintained landscaping. The detached casita provides endless possibilities for guest accommodations, an office, or creative space.Located close to award-winning schools, shopping, dining, and with easy access to the freeway, this exceptional home truly has it all. Come experience the perfect blend of comfort, elegance, and California outdoor living.
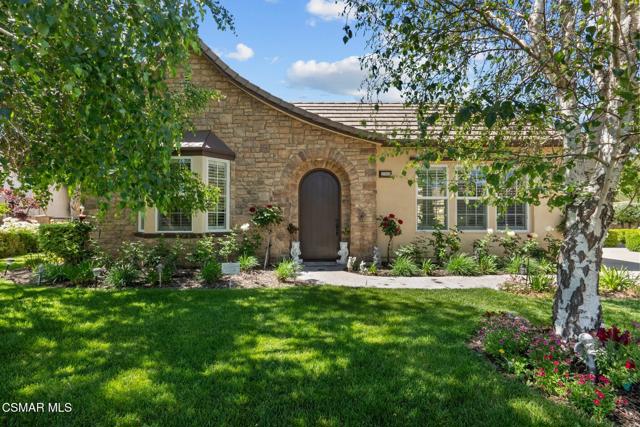
Vista Ln
3109
Hayward
$1,659,900
3,031
6
3
Nestled in the Hayward hills, ths beautiful Fairview home offers a refined living experience surrounded by calm views and a well-kept setting. The interior is filled with natural light that highlights the home’s thoughtful layout and comfortable flow. The living and dining areas create an inviting atmosphere, offering a sense of openness that supports both quiet evenings and elevated entertaining.The kitchen sits at the heart of the home with generous counter space, quality cabinetry, and a layout designed for convenience and ease. Each bedroom offers a peaceful retreat, with room for personal comfort and flexibility. The bathrooms are maintained with care, giving the home a polished feel throughout.The outdoor space further elevates the property, with a backyard that offers privacy and room for relaxation & gatherings. The setting provides a calm backdrop that complements the interior spaces and allows for an indoor–outdoor lifestyle.Located near established amenities, shopping, parks, and major commuter routes, the home offers both exclusivity and accessibility. Its setting within the Hayward hills adds a sense of distinction while still keeping daily conveniences within easy reach.This property is in the Hayward’s sought-after hillside neighborhoods, Come See!
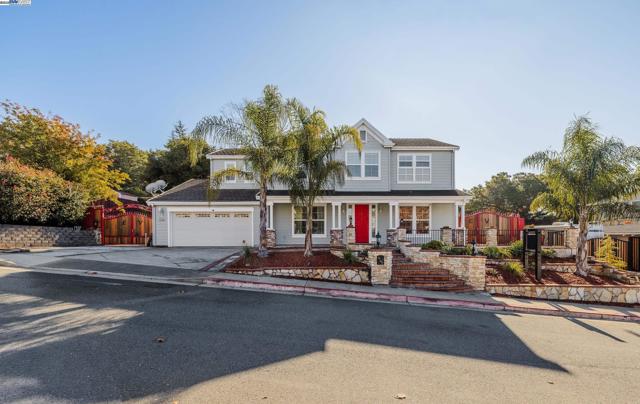
Fredonia
3907
Los Angeles
$1,659,900
2,874
4
3
Stunning Studio City Hills Retreat Nestled atop a long driveway in the tranquil hills of Studio City, this extensively remodeled property presents a unique opportunity to embrace a lifestyle surrounded by lush greenery and panoramic city views. Currently designed as two separate living units, the versatile floor plan allows for effortless conversion into a spacious single-family residence, making it an ideal choice for both owner-users and savvy investors. The top level features 2 generously sized bedrooms and 1.5 elegantly appointed baths, while the lower level boasts an additional 2 bedrooms and 2 bathrooms, complemented by a dedicated den/office space. Each unit is equipped with modern amenities, including updated kitchens with high-end appliances and convenient in-unit washer/dryer facilities. Expansive windows throughout invite abundant natural light during the day and showcase breathtaking city lights at night. This home is NO LONGER IN AUCTION.COM. This is a regular sale, ready for a new owner!
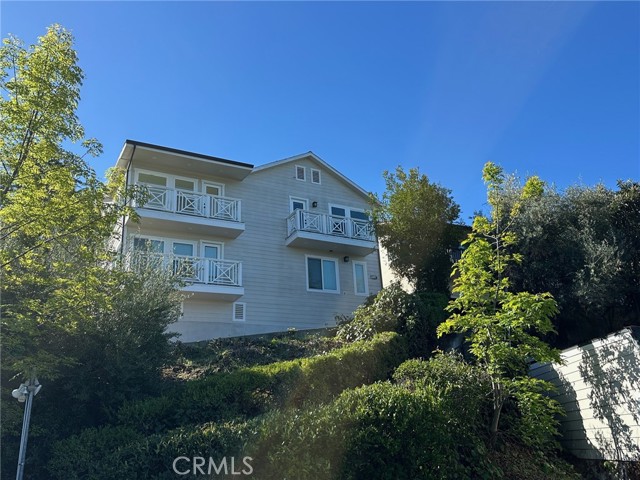
Clayton
3822
Los Angeles
$1,659,900
1,568
4
3
Tucked away in the peaceful and private Franklin Hills, 3822 Clayton West offers rare, unobstructed green views and abundant natural light throughout. This 4-bedroom, 2.5-bath home blends modern upgrades with effortless comfort, featuring high ceilings, expansive windows, and a seamless indoor–outdoor flow. From the living room and dining area to the primary suite and guest bedroom, walls of windows and terraces frame sweeping verdant vistas—filling the home with sunlight and a constant connection to nature. The chef’s kitchen with updated appliances opens to the dining area and balcony, creating an ideal setting for entertaining or quiet evenings. The primary suite is a true retreat with a spa-like bath and private balcony, while the lower-level bedrooms provide flexibility for family, guests, or a home office. Outside, the thoughtfully designed front yard with a pavilion invites you to relax, meditate, or enjoy morning yoga in a serene setting. At the buyer’s request, the seller is willing to remove the pavilion prior to closing so the front yard can be customized to your vision.* Additional highlights include a two-car garage, a full security system, and fully paid-off solar panels that keep energy costs impressively low. Set on a generous lot, the property offers excellent potential to create the backyard you’ve always wanted—positioned to capture the home’s rare, wide-open green views once developed. All this, just moments from the vibrant dining, shopping, and culture of Silver Lake, Los Feliz, and Hollywood—offering a rare combination of privacy, light, and convenience in one of LA’s most desirable neighborhoods.
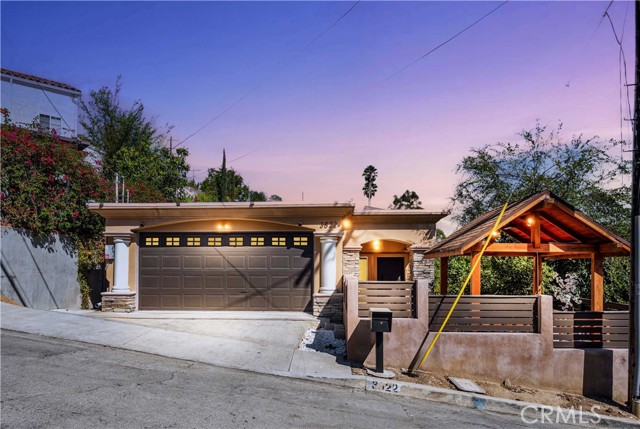
Uclan
606
Burbank
$1,659,000
1,495
3
2
1902 total sq. ft. of functional living space inclusive of the California Room. 606 Uclan Drive epitomizes California Resort Living with thoughtfully completed upgrades throughout. The expanded chef’s kitchen features a large center island, walk-in pantry, Thermador and Bosch appliances, custom range hood, and a dedicated coffee/wet bar area. New Milgard fiberglass windows, sliders, and doors pair with Smith & Noble blinds for a fresh, cohesive look. Major system upgrades include a Lennox HVAC, composite roof, attic insulation, tankless water heater, copper plumbing, and a 200-amp service panel feeding a 200-amp subpanel via underground conduit. The backyard feels like a private resort with a redesigned pool and spa, Baja shelf, umbrella holders, and all-new energy-efficient Pentair equipment. The standout feature is the California Room—a partially enclosed, fully functional outdoor living space with a large ceiling fan and dual Sunpak heaters, creating a seamless indoor-outdoor experience. Additional highlights include custom bedroom closets, remodeled bathrooms, and custom redwood garage doors opening to a sound-treated studio with loft storage.

Aliso Park
2170
Cuyama
$1,659,000
1,384
2
2
Follow the paved county road to the gates of this 760-acre Cuyama Valley ranch, where rolling hills, seasonal creeks and 350 acres of fenced meadows set the stage for endless possibilities. Ideal for cattle ranching, recreation, or agricultural pursuits, the property offers multiple wells, semi-permeable roads and easy access to the Los Padres National Forest. The permitted 2-bedroom, 2-bathroom home features an open floor plan with bedrooms on each side of the great room, plus a professionally designed kitchen, ideal for ranch-to-table living. Upgrades include Hardy Board siding, Marvin windows, bamboo flooring, HVAC with heat pump, and more. An existing bunkhouse/ADU awaits completion. Zoned AG II-100 with 6 APN's and 4 valid parcels, this is an exceptional opportunity for ranchers, farmers, and dreamers alike
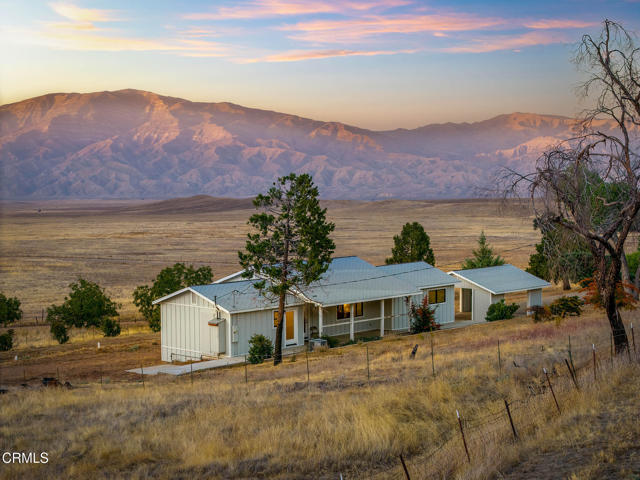
Calais
18
Rancho Mirage
$1,659,000
4,456
5
5
"The Ultimate Entertainer's Paradise" Welcome to 18 Calais Circle, an entertainer's dream in the prestigious Versailles community of Rancho Mirage! This single-level 4,456 sq. ft. estate with 5 bedrooms and 5 bathrooms (all en-suite), offers everything you need for luxury living and unforgettable gatherings. All on a quiet cul-du-sac with no rear neighbors.. Why vacation when you can live in a private resort every day? Step inside to an open floor plan with soaring ceilings, travertine floors throughout, and three elegant fireplaces. Every detail has been thoughtfully designed for comfort and style. The heart of this home? The resort-style backyard--featuring an oversized pebble tec saltwater pool and spa, resurfaced patio decking, expansive covered patio, and a full outdoor kitchen and bar complete with two commercial refrigerators, dishwasher, ice maker, and oven. Perfect for large parties, family celebrations, or corporate retreats! Enjoy Imperial Irrigation (low utility costs), a Culligan water system, whole-home surround sound, and a state-of-the-art security system with 8 cameras. The artificial turf front and back means low maintenance and year-around curb appeal. Fresh paint in most rooms and on the outside and back walls. Epoxy flooring in the 3 car garage. Move in ready and just reduced to $1,659,000, this is twice the house for half the price compared to nearby new builds. This home is unmatched in value. HOA is only $270/month. Make this your dream home for the holidays!! Open most Sundays noon to 3pm. Call agent for details. Cooperative and motivated Sellers will make property available for showings. Don't miss this home!
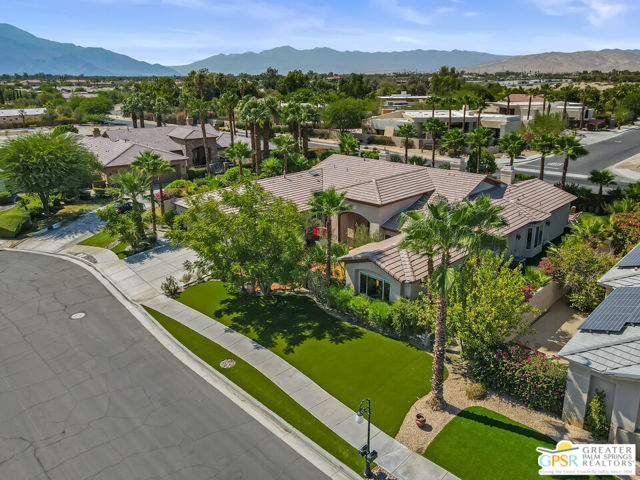
Del Coronado
74775
Palm Desert
$1,659,000
3,755
5
6
El Paseo shopping district, this nearly new custom home blends artistic style and opulent luxury in a generous single-level design. A private cul-de-sac homesite of nearly 10,019 s. f. reveals a pool and spa, custom mural, a fireplace and built-in BBQ. Custom etched-glass entry doors open to a spacious and welcoming great room that looks out to the pool and mural through massive slide away glass doors. Crowned by a high ceiling with clerestory windows, this fabulous space combines a living room with linear fireplace and custom built-ins, a dining room with wet bar, and a stunning European-inspired kitchen with custom high-gloss cabinetry, an oversized double-waterfall island with seating, quartz countertops, a full backsplash, walk-in pantry, and black-stainless Samsung appliances including a double-oven, French-door refrigerator and five-burner cooktop. Approximately 3,755 square feet, the home ensures comfort and privacy with five ensuite bedrooms and six baths. One bedroom is ideal for guests and boasts a kitchenette, washer and dryer and separate entrance. The primary suite opens to the outdoors via three sets of French doors and hosts a bar with wine refrigerator, a freestanding tub, walk-in rain shower, walk-in closet and LED mirrors. Embellishments throughout the residence include custom glass doors and shower enclosures, large-format porcelain tile, on-trend LED lighting fixtures, art niches and more. Flex Solar on property.
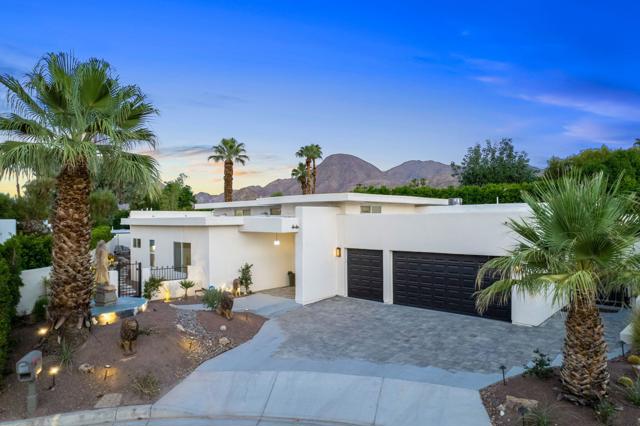
Cooper
829
Los Angeles
$1,659,000
2,457
6
3
Tucked away on a quiet cul-de-sac in the highly desirable Garvanza/Arroyo Estates, this charming 1950’s Traditional 6 Bedroom home offers a flexible floor plan. Step inside to a bright front room with hardwood flooring and abundant windows that can serve as a living room or formal dining space. The expanded first bathroom features a full-size walk-in shower and plenty of closet/storage space. The good size kitchen with a bar that seats two, perfectly separating the kitchen from the dining area for a defined layout. The front bedroom includes a charming garden window overlooking the yard and a private exterior entrance, while a second bedroom offers ample storage and direct outdoor access. A few steps down, you’ll find the large living room with sliding glass doors leading outside and a stunning mid-century modern freestanding fireplace. Just off the living room, an additional space that can be used as a home office, gym, or den, complete with sliding glass doors for privacy and its own outdoor entrance. Two additional bedrooms downstairs each feature private exterior entrances, providing excellent options for guests or extended family. The full-size laundry closet and a second large full bath with a tub/shower combo and outdoor access complete the lower level. Upstairs, the primary suite boasts a spacious bathroom with dual sinks, a jacuzzi tub, and a separate walk-in shower. The walk-in closet includes dual entrances (bedroom and bathroom) and custom built-in shelving. The primary bedroom offers two balconies one overlooking the backyard and another connecting to the fifth bedroom. Additional highlights include individual thermostat controls for each bedroom, recessed lighting throughout, a two-car garage with direct home access, ample parking on the property, and fruit trees with a lemon tree in the front yard and a mango tree in the backyard. This property’s unique layout, charm, and location make it a rare find in one of the area’s most sought-after neighborhoods. All this just minutes from Pasadena, Highland Park, Eagle Rock, DTLA, and easy access to the 110 Freeway.
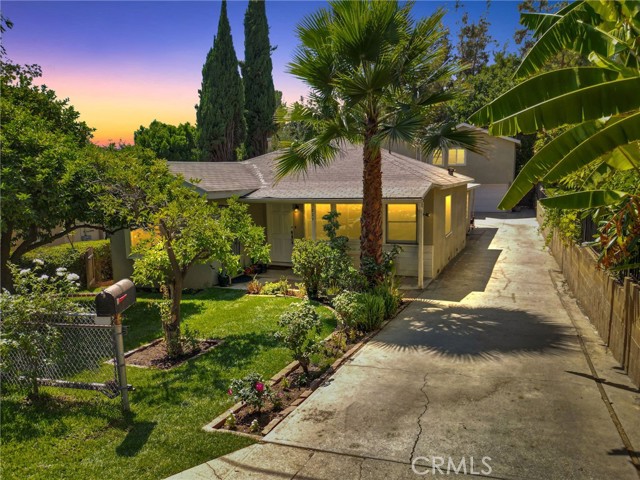
Reagan
12111
Los Alamitos
$1,658,000
1,921
3
3
Spacious Home on Reagan Street in the Rossmoor Highlands. Welcome to 12111 Reagan St, a beautifully maintained 3-bedroom, 3-bathroom home offering 1,921 sq ft of living space on a generous 7,840 sq ft lot. Located in one of the most sought-after neighborhoods, this home provides plenty of room for relaxation, entertainment, and family life. The primary bedroom at the back of the house offers privacy and convenience, with a back door that opens directly to the sparkling pool—ideal for easy access to outdoor relaxation and fun. The home features a well-designed layout, with 2 bedrooms at the front of the house and the Primary bedroom at the back. Upon entering, you’ll be greeted by a formal dining room, which flows seamlessly into the kitchen and living room—creating a wonderful space for family gatherings and entertaining. The home also includes a separate family room, offering versatility for various uses. The property is meticulously cared for, with gorgeous landscaping that adds to the curb appeal. The large square footage and well-thought-out floor plan make this a rare find in such a fantastic neighborhood with top-rated schools. This home truly offers an exceptional living experience; schedule a showing today and see all that this wonderful property has to offer!
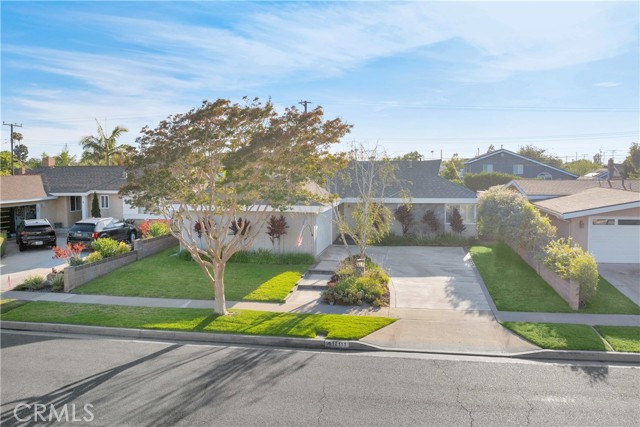
Browns Valley
16
Corralitos
$1,655,000
2,222
3
2
Charming Corralitos property with vaulted ceilings, Saltillo tile, skylight, and indoor-outdoor living. Zoned CA with potential and character throughout. Enjoy citrus trees, flexible bonus areas, and peaceful surroundings just steps from the famous Corralitos Market. A unique lifestyle offering close to beaches, vineyards, and Santa Cruz. Shown by appointment.
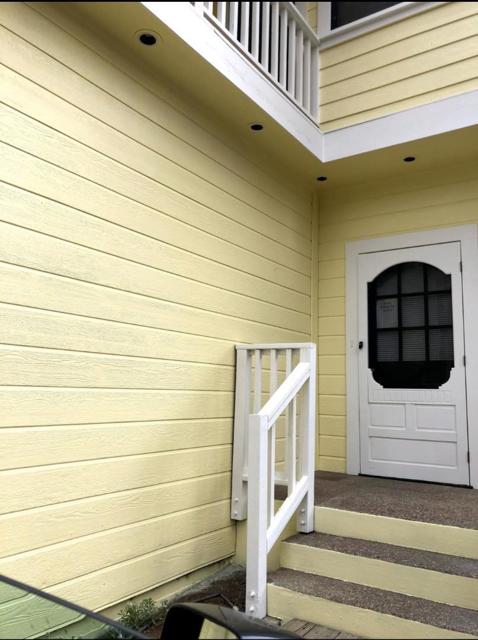
Arcadia
1168
Encinitas
$1,655,000
1,460
3
2
Nestled less than a mile from beautiful Encinitas beaches, just blocks from the sand, this 3 bed, 2 bath, family home sits on a large lot ready to be customized for you. This property is an extraordinary find in the heart of Encinitas which was recently ranked among BEST places to live in the USA (#1 in southern California) by U.S. News & Worls Report. Special financing (1st yr approx 3.4% interest rate) is possible on this home. Whether you choose to remodel the existing residence or design a brand-new luxury estate, the opportunities are limitless. Build upward to capture sweeping blue-water ocean views and unforgettable sunsets, creating the ultimate Southern California retreat. For those seeking lifestyle and convenience, this prime location offers the best of both worlds: steps from world-class beaches and minutes from vibrant downtown Encinitas, where you’ll find charming boutiques, award-winning dining, and lively entertainment. Located in a top-rated school district and easy freeway convenience. Whether you’re a visionary investor or a discerning buyer ready to build your dream coastal estate, this is your chance to claim a slice of paradise in one of San Diego’s most coveted beach towns. Current owners have used the home as two separate units as it has two kitchens, an extra bonus room, and separate entrances. Entire home is light & bright with many windows and glass sliders. Large, flat back yard with family fruit trees. Fantastic neighborhood; close to many parks (Encintas Community Park, Sea Cliff County Park, etc.) and super close to Pickleball (Bobby Riggs, Cottonwood Park) and to the highly acclaimed San Dieguito Academy. Right around the corner is Scripps Hospital & clinics. Oversized front & side driveway can park many cars and RV as well. Home has so many possibilities: It really is a private paradise that is ready for your enhancement ideas.
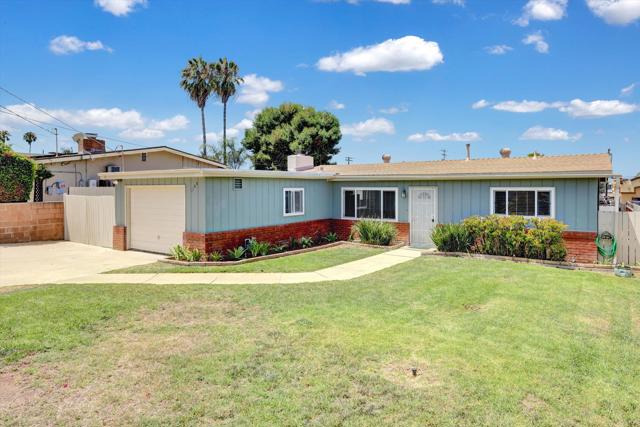
Brookdale
8180
Anaheim Hills
$1,651,001
3,478
6
4
Welcome to this stunning Anaheim Hills home in a gated community offering privacy and security. The open floor plan is ideal for modern living and entertaining. The main floor features a bedroom and a home office-perfect for guests or multigenerational living. Upstairs, the primary suite boasts a fireplace, a cozy relaxation area, and a spacious walk-in closet. The front yard is newly paved and landscaped, while the backyard provides a patio and barbecue area for relaxing outdoor gatherings. Located in the highly regarded Placentia-Yorba Linda School District and close to highways, schools, and shopping, this home blends comfort, style, and convenience. In 2025, the homeowner made upgrades including fresh interior paint, kitchen tile flooring, new fences, and other improvements enhancing both style and functionality. Don’t miss this opportunity-schedule your showing today!
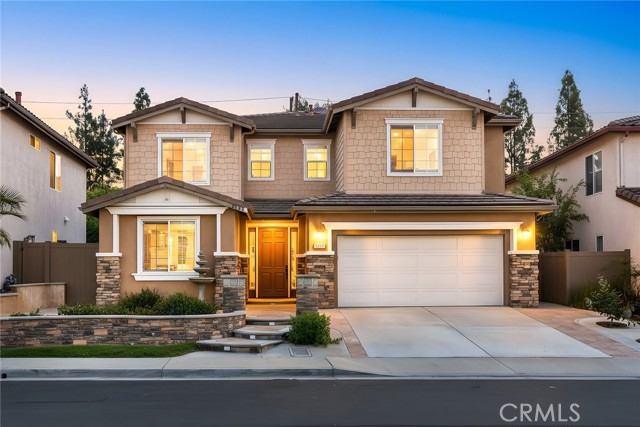
Sunny Crest Drive
1534
Fullerton
$1,650,788
2,525
4
3
Single Level Home on a corner lot... 17,584 sq ft... 4 bed, 3 Bath, home is approx. 2,525 sq ft... >> Large family room, built-in Breakfast nook, Upgraded cabinets & Granite in the Galley Kitchen, separate Living room & Dining room, Oak floors throughout, Large Relaxing Covered patio & an expansive treelined backyard & a large cemented area... Custom 12’ x 10’ shed in the back yard with lighting... Two-zone central air conditioning... Modern Recessed lighting throughout. >> Walking distance to the famous Fullerton Loop / Juanita Cooke Trail and Laguna Lake. >> Remodeled main suite with upgraded bathroom. >> Conveniently located in Old Fullerton. Close to Home Depot, Costco, Grocery stores, Hillcrest Park, Laguna Lake St Judes Hospital, Fullerton Family WMCA & Downtown Fullerton. >>> In the Sunny Hills High School district. Less than 10 minutes from Fullerton College and California State University Fullerton. >> Low maintenance garden with a water fountain on a timer & self-watering set up.... Bedroom 2 has a bathroom attached. >> Bathroom also serves as the powder room. >> Large main bedroom. >> Large Walk-In Closet. >> Large custom bathroom. >> Large walk-in shower. >> Jacuzzi tub. >> Bedroom 3 Currently being used as an office. >> Bedroom 4 Shares a Jack and Jill bathroom with bedroom 3. >> Washer & dryer room has a door leading to the carport. >> Enclosed covered carport is being used as a storage area. >> Comes with a built-in Tesla Charger. Pre wired for 220 volts. >> Ready for your electric vehicle. >> Empty nesters... moving closer to son’s home. >> Not a Fixer Upper. >> Seller will consider price adjustment or credits, based on home Inspectors report. >> All data noted here is from the County Assessors office & Title company. >> Buyer should verify all data before closing. >> Elementary schools in the 92835 zip code include Richman Elementary, Fern Drive Elementary, & Beechwood Elementary. Priced below market value.
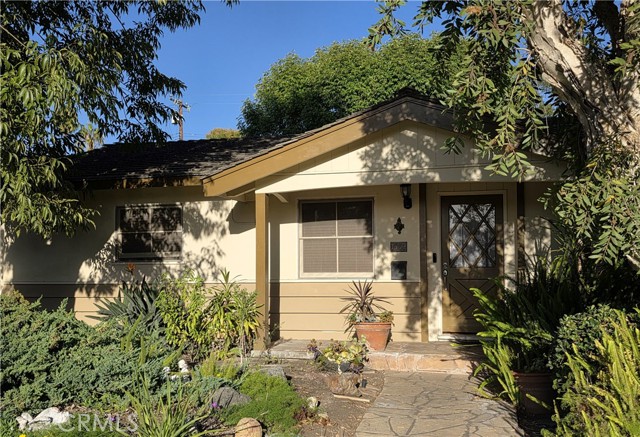
Adams Ave
24567
Murrieta
$1,650,000
1,800
3
2
Zoned CCR - Calling all investors, developers, big thinkers!! This is in an opportunity you don't want to pass up. This 2.34 acre lot is zoned C-C-R and currently features a single level 1800 square foot, 3 bed, 2 bath detached home with newer floors, paint, kitchen, bath rooms and windows. The property has a great short term rental income being within walking distance to Old Town Murrieta, minutes from the 15 freeway and several miles from some of the best wineries in the entire country. Usage/zoning allows for commercial, retail, office, drive-through, restaurant, medical offices or up to 50 feet high, minus your setbacks, 20% landscaping and the parking required depending on the use.
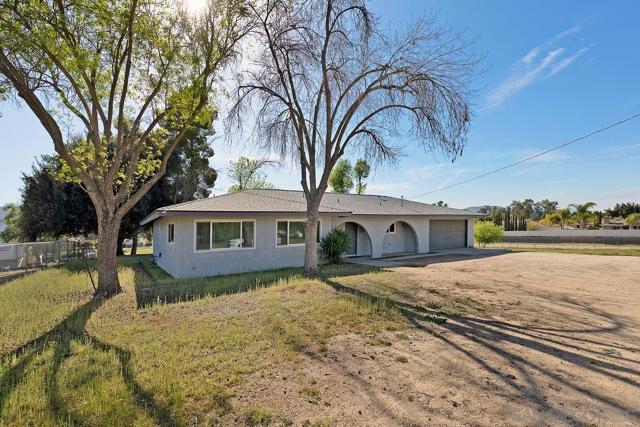
2nd
640
San Jose
$1,650,000
1,600
4
4
Two completely gorgeous homes on one lot! Must see to believe! Perfect for a large family or someone looking for senior parents, family members, au-pair, or just extra rental income. So many possibilities. Shows light and bright. Large french doors leading out to picture perfect yard from primary suite. Woodburning fireplace for cozy fall and winter nights. Located close to shopping and dining as well as Silicon Valley tech companies. This well laid out design makes this gorgeous home seem much larger than it states. Designed and owned by a licensed contractor. Beautiful finishes were used in both homes. Picture perfect tree lined street. Granite countertops, Tiled bathrooms, Stainless appliances and landscaped to a Tee! Room to entertain and privacy for both homes.
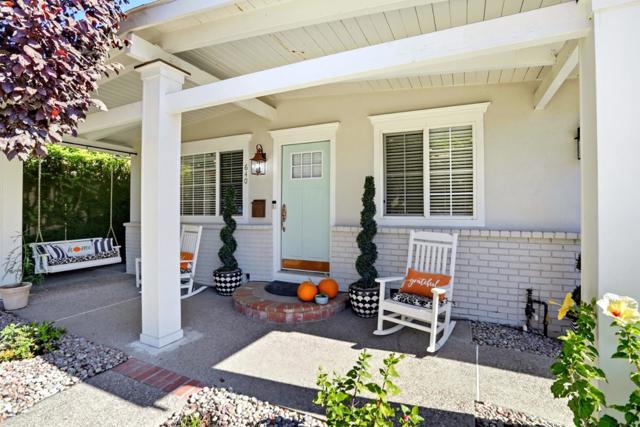
Chinquapin
324
Carlsbad
$1,650,000
1,525
2
3
NEW construction, 2 blocks to Tamarack Beach! Experience coastal luxury at The Currents—a brand-new enclave of nine modern townhomes just steps from Carlsbad’s sunlit Tamarack Beach. Nestled on Chinquapin Avenue, this exclusive community seamlessly blends contemporary design with timeless seaside charm. 324 Chinquapin is a 2 bedroom, 2.5 bath, 1,525 sq. ft. residence thoughtfully designed for effortless indoor-outdoor living with a deck off the main living area and open-concept layout that invites natural light throughout. High-end finishes define the interior: a chef’s kitchen with Wolf and SubZero appliances, quartz countertops, and an oversized island; stylish LVP flooring; designer-selected tile, lighting, and hardware; plus Delta and Kohler plumbing fixtures. The living room extends seamlessly to a deck via stacking Western doors, while the primary suite offers a spa-like bath and spacious walk-in closet. Additional highlights include convenient third-floor laundry and an attached oversized, tandem two-car garage finished with epoxy floor. Smart, sustainable features—owned solar and integrated home technology—enhance convenience and efficiency. Ideally situated two blocks from Tamarack Beach, steps from the Agua Hedionda Lagoon, and within walking distance to downtown Carlsbad Village, The Currents offers an unparalleled lifestyle. From morning runs along the coastline to sunset strolls through the Village, this is more than a home—it’s your gateway to coastal adventure and laid-back luxury living.



