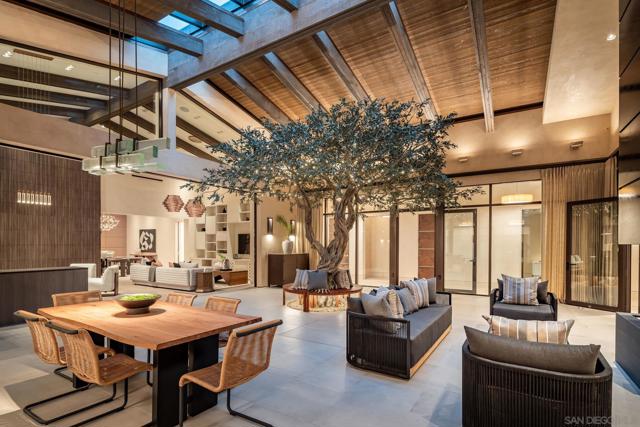Search For Homes
Form submitted successfully!
You are missing required fields.
Dynamic Error Description
There was an error processing this form.
Via Lido Nord
118
Newport Beach
$10,895,000
2,653
4
4
Welcome to 118 Via Lido Nord, a beautifully reimagined bayfront residence in a prime location on Lido Isle. Extensively remodeled and boasting expansive bay views from nearly every living space, this residence is truly something special. Downstairs highlights an open living area that seamlessly flows into the patio with a built-in fire pit, dining area, and your own private pier and dock - configured to accommodate two vessels. The premium chef’s kitchen is open to the grand living space and complete with Wolfe appliances, a walk in pantry, and large island. The main level is complete with a laundry room, powder bathroom, wine cellar, 2-car garage, and gated entry. As you walk up the stairs, full of natural light you are greeted by 4 bedrooms and 3 bathrooms. The primary retreat is generously sized and includes a fireplace, sitting area, and a beautiful serene balcony looking out over the Newport Harbor; while the bathroom includes a beautiful standalone soaking tub, large walk in shower, dual vanities, and a walk in closet. Just down the hall you can find 3 guest bedrooms, one of them having its own private deck. Along with all the great features of the home itself, you can enjoy the relaxed yet refined lifestyle that makes Lido Isle so desirable—offering a private beach, clubhouse, yacht club, tennis and pickleball courts, numerous parks, and a welcoming community. Just a short walk or bike ride across the bridge takes you to Lido Marina Village where great dining and elevated shopping capture the charm and active lifestyle of Newport Beach living.
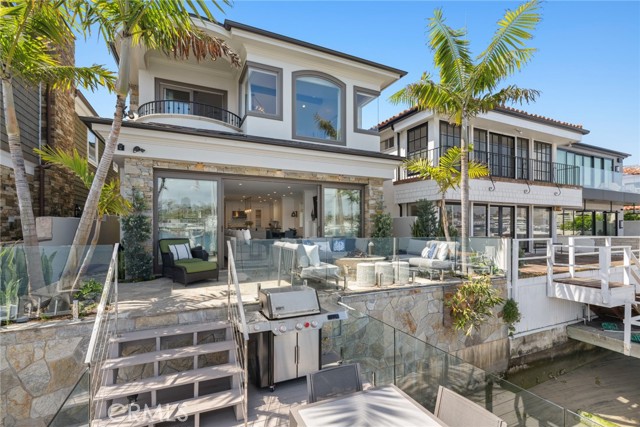
Rancho San Carlos
13
Carmel
$10,850,000
6,805
5
5
This predominantly single-story estate stands on its own private ridge-top on 49+ acres and is perfectly situated to maximize spectacular, vast blue sky and unique valley and mountain views within the Santa Lucia Preserve. The premier property is accessed via a long, picturesque driveway and includes an expansive, welcoming front courtyard, extensive terraces for seamless indoor/outdoor entertaining, a fully fenced, level yard with putting green and croquet court, a charming garden with mature citrus trees and separate dog-run. This exquisitely detailed home is filled with natural light and includes breath-taking views from the gracious foyer throughout all rooms - formal living and dining rooms, family room, breakfast room, open chefs dream kitchen, office, billiards room, and mud room. The estate is zoned as full-time equestrian and has room to include a barn, guest house, caretakers cottage and infinity edge pool, if desired. Located only two miles from the Preserve front gate within a most desirable microclimate, this one-of-a-kind property is an oasis of elegance and privacy.
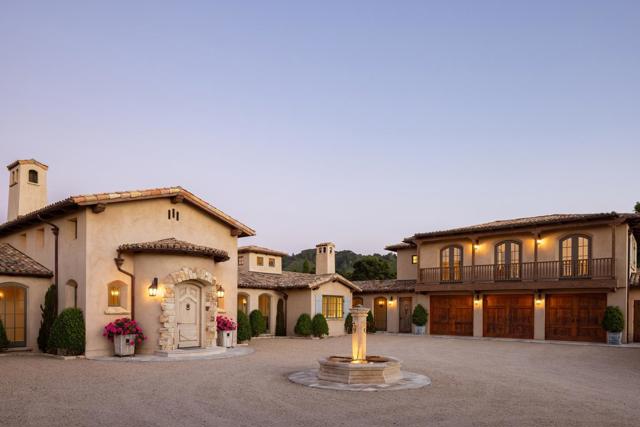
Strawberry Rd
14488
Rancho Santa Fe
$10,850,000
7,817
5
6
All Brand-new and Masterfully rebuilt by Smith Brothers Construction custom estate within the gates of Del Mar Country Club. This 2025 Modern, View Estate with soulful Southern accents captures Sweeping Ocean, Mountain, Golf course, and sunset views from its private cul-de-sac setting. Purposely refined, this timeless home features lots of natural light, clean lines, and seamless indoor-outdoor living. The open layout features soaring ceilings, hardwood floors throughout, and a new chef’s kitchen with butcher block counters, dual sinks, double ovens, large pantry, and commercial-grade appliances. The great room opens to newly hardscaped grounds with turf lawn, resort-style pool and spa with automatic pool cover and jetted swim system for swimming hydrotherapy, and a serene fountain, all oriented to panoramic vistas. Outdoor heaters and lounge areas enable year-round living, with space and utilities in place for an ADU. Designed for functional luxury, the home lives like a single level with a first-floor primary suite and two secondary bedrooms on the main level, plus an additional primary and guest suite upstairs. Each bedroom is en-suite. Additional spaces include a library/office, exercise room or nursery, and a three-car garage. The primary suite opens to a wrap-around balcony and features private laundry, dual vanities, freestanding soak tub, marble shower, and an authentic dry sauna connecting directly to the bath. A rare offering of quality and privacy within one of Southern California’s most secure and exclusive golf-course enclaves.
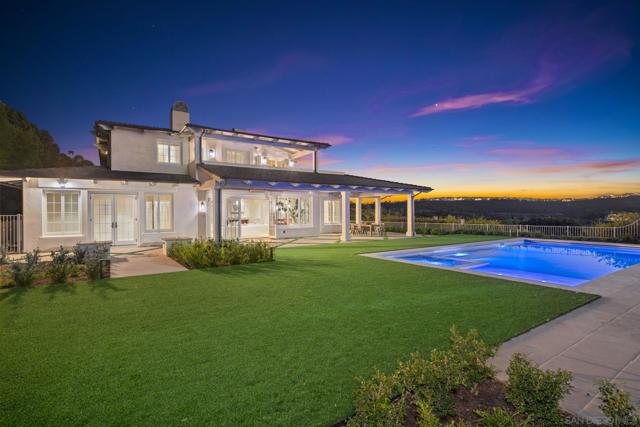
Kanan Dume
6400
Malibu
$10,849,000
8,200
5
8
The Essence of Malibu Living. Possible Estate Sale - Update - Price Reduction coming soon. view this amazing property. Welcome to a private estate unlike any other- where architectural elegance, ocean kissed air and expansive acreage converge in one of Malibu most coveted corridors. 6400 Kanan Dume Rd is a secluded sanctuary nestled on close to 2 pristine acres with sweeping canyon and ocean views. This over 8,200 plus square feet plus 3 car Garage residence offers a rare combination of scale, sophistication, and serenity. Custom-designed for grand entertainment and intimate living, every inch is infused with luxury-from imported finishes and designer interiors to resort-caliber amenities. Custom Executive Private office with wall to wall File Cabinet ,Theatre Room, Wine Cellar, Billiard Room, Private Pilates and Gym room, Card Room, 3 car garage and 43 Cars Parking on estate Double bath and shower,, Zen Gardens, Tropical Pool and Spa, Thermador Gas oven and Thermador Electric Oven, Twin Dishwashers, 4 Gas Fireplaces , Front and Back double gates. (Seller may take back a 1st Deed Of Trust, depending on the situation and circumstances of the buyer, seller would like to help. Terms would be upon making an acceptable offer, up to $2,000,000 to $3,000,000, Seller Carry Back) ) This should greatly help buyers financial situation) This would allow the buyer to have less of a cash outlay. Please call 1st Lister for Carry Back Terms. **** All offers will be considered*** Seeing is Believing ^^ There is much interest . Please view in person to understand the true meaning of beauty and elegance in this private estate. . Saving a listing is an interest . Request a showing to believe it truly can be yours . The seller is negotiable with the right buyer. A long escrow period is also available. This home is fire insurance insurable with California Fair Plan Coverage up to $3,000,000 of coverage. Call an CA insurance agent for a quote. Extended Coverage is possible as well. ^^^^^ ^^^^ This home currently has fire insurance cover . Seller will consider a contingent offer. United States Luxury Real Estate California Dreaming at Its Finest: A $10.849M Estate Blending Timeless Design and Coastal Serenity Date of Publishing: June 27, 2025 Realtors do not be afraid to make an offer, Seller willing to negotiate.
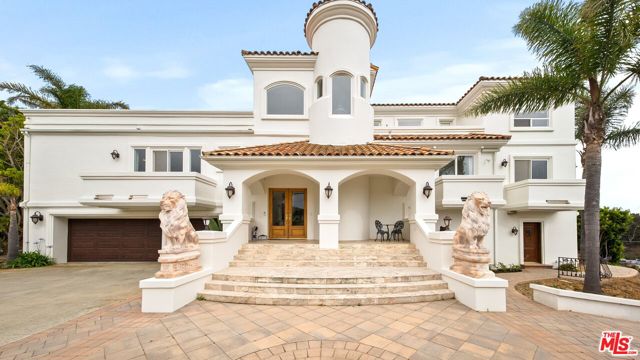
Rising Glen
1883
Los Angeles
$10,800,000
5,000
4
6
Perched high above the Sunset Strip, 1883 Rising Glen is a renovated Mid-Century Modern home with a Balau wood and crosscut travertine exterior. Expansive glass walls frame the cityscape beyond. The spacious living room shows off a skylight, a fireplace, and sliding glass doors that open to a pool deck with a barbecue and outdoor dining table. In the gourmet chef's kitchen, walnut and Greystone accents pair perfectly with state-of-the-art appliances and a large center island. The master suite comes with a large walk-in closet and spa-like bath, while the remaining bedrooms feature private baths and large closets. This is city living at its finest.
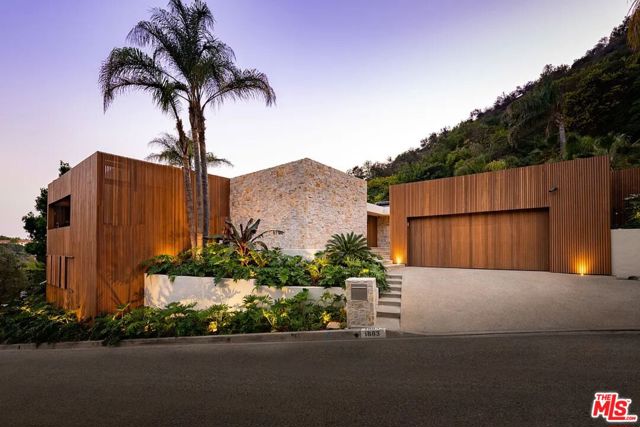
Polaris
1100
Newport Beach
$10,800,000
3,348
3
4
Located within the prestigious coastal enclave of Dover Shores, this remarkable waterfront residence occupies a singular position along Newport Harbor. Boasting an expansive 79 feet of frontage on the bay—a rarity enjoyed by fewer than five percent of bay front properties in Newport Beach—this home offers a commanding perspective over a serene inlet, with sweeping views that extend to the iconic skyline of Fashion Island. Architecturally, the home exudes timeless European influence, while its interior orientation ensures that principal living spaces—including the formal living and dining rooms, kitchen, family room, breakfast area, and all bedrooms—are oriented to capture uninterrupted views of the bay. The floor plan is light, open, and intuitively designed, offering immediate comfort with the potential for thoughtful modernization. Upstairs, all bedrooms open to a private balcony, offering a privileged vantage point from which to enjoy the evolving panorama of views. Meticulously maintained and presented to the resale market for the very first time, the residence speaks to a legacy of pride in ownership and a rare quality of life found only in such an extraordinary setting. The private dock is designed to accommodate a substantial yacht, in addition to a secondary slip ideal for a Duffy or Boston Whaler—offering seamless access to the Back Bay, the open Pacific, and the vibrant harbor lifestyle that defines Newport Beach. Just steps from a gated, residents-only beach, this distinguished property offers a rare convergence of generous waterfront dimensions, premier moorage, expansive water views, and elegant outdoor living.
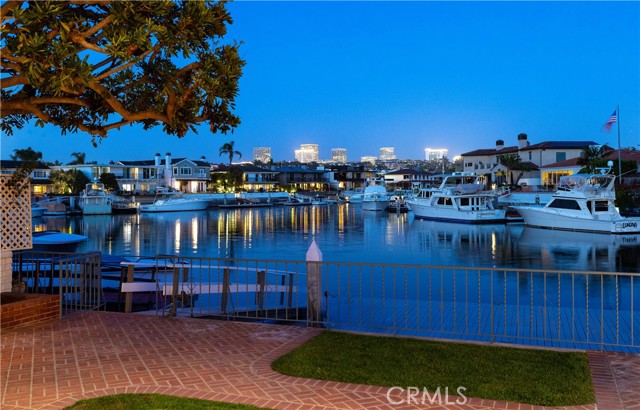
Greensview Ct
5986
Rancho Santa Fe
$10,799,000
8,225
5
6
Set on one of the Most Sought After sites in this prestigious, guard gated community. This Custom-Built Single-Level Estate sits on one of the Most Coveted west-side VIEW parcels & set on the 15th green, framing Panoramic Golf Course with total privacy. A dramatic sense of arrival and timeless design enriched by modern elements, abundant natural light, and a seamless indoor-outdoor flow, elevate everyday living into a Resort-Inspired experience. Ideal open-concept floor plan with 5BR Suites, a dedicated library, Guest House, temperature-controlled Wine Room, and a sleek Wet Bar. Custom limestone floors, DuChâteau wire-brushed oak flooring, designer fixtures, and polished nickel hardware add warmth and sophistication. The top designer gourmet chef’s kitchen is a true statement piece, anchored by a large marble island, custom cabinetry, Sub-Zero, and professional-grade appliances, hooded range and premium hardware. The primary suite is a Private Sanctuary, filled with natural light and peaceful views. The spa-inspired bath features white marble countertops, dual vanities, a large walk-in shower, soaking tub, and a massive boutique-style walk-in closet. Enjoy resort-style amenities like a Floating Fire Pit Lounge over water, wet-edge pool, a full Summer Kitchen with farm sink and grill, and layered patios surrounded by lush landscaping and views. Perfect as a primary residence or luxury vacation home, this move-in ready estate is located just minutes from Del Mar’s world-class beaches, top-rated schools, and all that San Diego luxury living has to offer.

28481 Avenida La Mancha
San Juan Capistrano, CA 92675
AREA SQFT
7,829
BEDROOMS
4
BATHROOMS
7
Avenida La Mancha
28481
San Juan Capistrano
$10,795,000
7,829
4
7
A rare opportunity has emerged to own one of San Juan Capistrano's most exceptional properties. Casa Bella Vista, an ultra-private, Tuscan-inspired masterpiece in the exclusive Hidden Mountain Estates, is a true legacy estate. Meticulously designed, this extraordinary residence offers the pinnacle of luxury, craftsmanship, and sophistication. Boasting over 7,800 square feet of exquisite interiors and an additional 2,200+ square feet of covered outdoor living space, this estate is a sanctuary of elegance and exclusivity. Built in 2012 with no expense spared, it seamlessly blends timeless European architecture with cutting-edge technology, creating an unparalleled lifestyle for the discerning buyer. Every detail—from the imported Jerusalem Gold limestone flooring to the six bespoke fireplaces—reflects an uncompromising commitment to quality and design. Designed for grand-scale entertaining and effortless indoor-outdoor living, the estate features a resort-caliber infinity-edge pool, a subterranean garage for car collectors, a 600+ bottle wine room, a private theater with a 14-foot screen, and a Crestron whole-home automation system. The Lutron whole-house lighting system and motorized drapes and shades enhance the home’s convenience and luxury. Located behind the gates of Hidden Mountain Estates, a select community of 36 unique homes built to suit individual owners, this estate offers rare privacy and exclusivity. Outside, the estate is perfect for outdoor entertaining with a cabana featuring a full stainless-steel Viking outdoor kitchen, ideal for hosting gatherings in the California sun. Beyond its architectural pedigree, this estate represents an elite investment opportunity in one of Orange County’s most exciting emerging luxury markets. With multimillion-dollar developments transforming Dana Point Harbor, the River Street Marketplace, and the surrounding region, San Juan Capistrano is rapidly ascending as a premier destination for ultra-high-net-worth buyers seeking privacy, exclusivity, and long-term value. Moments from world-class yachting, five-star resorts like The Ritz-Carlton and Waldorf Astoria, and the finest dining and shopping. Hidden Mountain Estates remains a best-kept secret in luxury real estate. This is more than a home—it is a statement of legacy, refinement, and unparalleled sophistication. Opportunities like this are exceedingly rare, making this offering one of the most coveted estates to hit the market in years.
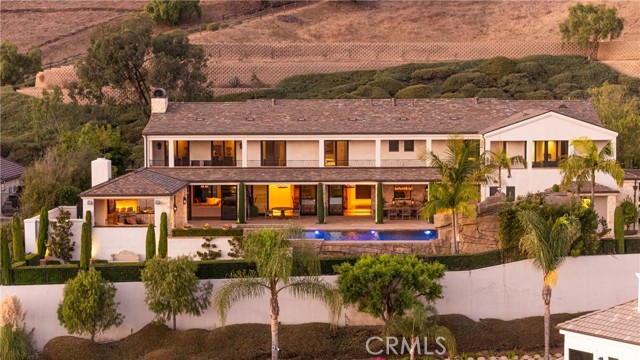
Quail
5466
Carmel
$10,750,000
8,038
5
8
Set amongst the oaks, this stunning home connects the interior to the surrounding natural beauty of Quail Meadows as only award winning architect, Charles Rose, can do. The home's superior quality of construction and timeless design is evident in its vaulted ceilings, ridge skylights, walls of glass and stone accents. Upgraded to an even higher standard over the last two years with new hardwood floors throughout and updated finishes in the kitchen and bathrooms. Ideal for entertaining, the home welcomes guests with an inviting courtyard and impressive living room. The home lives mostly on one level with nice privacy between the primary suite, office and guest bedrooms. The outdoors beckon from every room, whether it be access to a private sun deck, sitting area, vegetable garden or a lush lawn. On the southern portion of the lot, there is also a generously sized caretaker's cottage complete with a full kitchen, one car garage, laundry, living room and dining area. It's the best of both worlds: a sprawling estate on a useable 2 1/2 acre parcel just a short distance to Carmel-by-the-Sea. You literally can have it all.
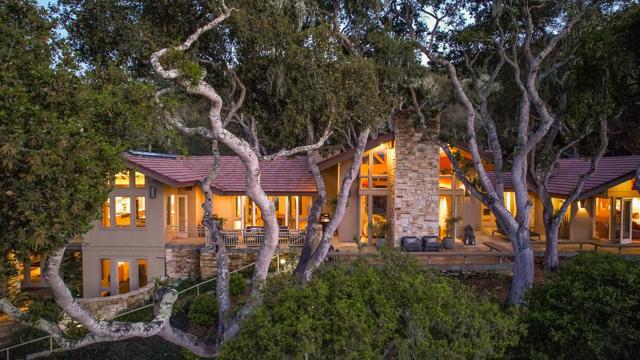
Berkeley
873
Santa Monica
$10,750,000
4,827
5
5
Perched at the highest point of Berkeley Street in Santa Monica, Casa Tramonto is more than a home - it's a story, an experience, and a retreat. From the moment you ascend the private driveway, a sense of calm takes over, carried by breathtaking views that capture both sunrise and sunset across the city, ocean, and mountains. Every detail of this reimagined estate speaks to thoughtful craftsmanship and timeless design. Local artisans built custom oak cabinetry and vanities throughout, paired with Kalista fixtures and an artful mix of natural stone, tile, and porcelain. Wide-plank white oak floors ground the interiors, while oversized oak doors with reeded glass and Rejuvenation hardware add character and warmth. Light floods through fully extendable glass doors, opening each room to balconies and breezes. Belgian linen dressings frame windows, and every bedroom offers a private moment among the trees. This home offers a highly functional layout with four bedrooms upstairs, one bedroom downstairs, and an additional office/den space perfect for work or a gym. The newly resurfaced exterior and refreshed landscaping bring the property into harmony with its setting, now surrounded by 60 mature trees and enhanced by thoughtfully updated lighting. The backyard is an invitation to linger - swim in the updated pool, unwind by the fountain, or simply soak in the serenity. Behind the beauty, modern systems provide peace of mind: two tankless water heaters, dual-zone HVAC, updated plumbing and electrical, and two laundry spaces. Designed by Lizabeth K. McGraw of Tumbleweed & Dandelion and built by American Valley Builders, Casa Tramonto is a rare work of art.
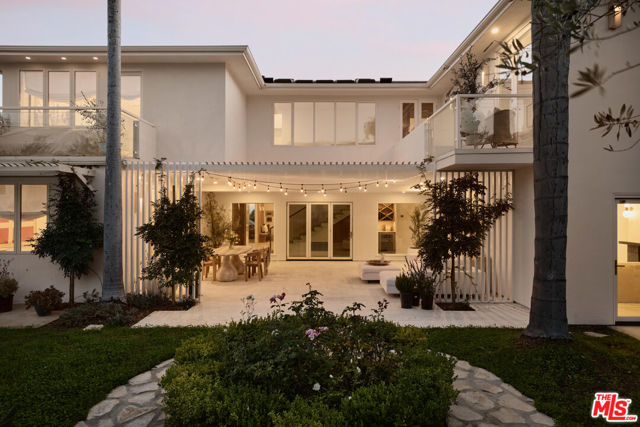
Pacific Coast
18954
Malibu
$10,750,000
2,143
3
4
Experience unparalleled coastal living in this newly constructed contemporary masterpiece, perfectly situated between Santa Monica and Malibu Country Mart. Completed in 2022, the residence features a striking steel-frame design and boasts an impressive 57 feet of Pacific beachfront, where the distinction between indoor and outdoor spaces blurs. Blending modernist principles with coastal serenity, the home's restrained palette of materials, including wide-plank walnut floors and natural limestone surfaces, creates a warm and timeless interior that flows seamlessly from room to room. Floor-to-ceiling Fleetwood doors retract completely to create an unobstructed flow onto generous coastal terraces. An ultra-modern fireplace frames panoramic views of city lights. An open-plan kitchen anchors the home with a stone-topped island and top-of-the-line Miele appliances. Warmth and craftsmanship are evident throughout, from the luxurious, soft-touch storage to the sleek wine display. Upstairs, discover three tranquil bedroom suites, each with spa-like limestone baths. The primary suite impresses with its double-height ceiling, fireplace, private oceanfront deck, Italian leather-lined closets, and calm elegance. Its showpiece bath is designed for indulgence: a deep spa soaker tub set to the sea and a glass-encased, ocean-facing rain shower that delivers a true spa experience. A versatile loft space offers flexible options for quiet study, creative work, exercise studio, or relaxation. Smart home technology streamlines daily living with integrated automation for lighting, climate, security, audio, and automated window shades throughout. The rooftop deck, outfitted with marine-grade appliances, integrated fire pit, and spa, becomes a sublime outdoor room framing full 360-degree ocean views. Private stairs lead directly to the sandy beach. This architectural gem stands as a refined interpretation of California's legendary indoor-outdoor lifestyle. Here, every detail, from rising sightlines to material harmony, celebrates a seamless, elevated dialogue between home and coast.
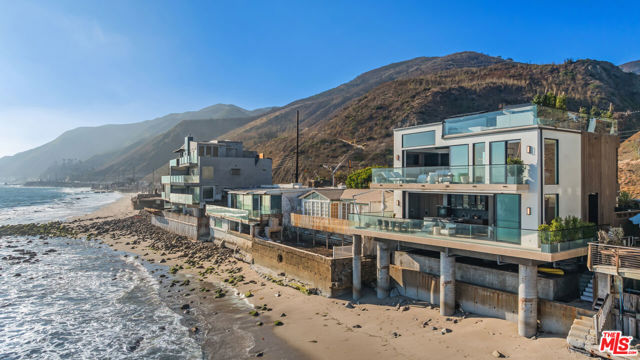
The Colonnade
15
Long Beach
$10,750,000
6,182
5
5
Among California’s most distinctive waterfront residences, this iconic Mid-Century Modern estate on Naples Island stands as both an architectural treasure and a piece of Long Beach history. Designed by acclaimed architect George M. Montierth, the home was originally commissioned as an executive retreat, created to entertain corporate guests drawn to Long Beach during the city’s thriving mid-century era. Its grand scale, dramatic design, and commanding waterfront presence reflect that legacy of hospitality and prestige. Perfectly sited at the convergence of Naples Canal, Rivo Alto Canal, and The Colonnade Canal, the residence captures sweeping views of Alamitos Bay and The Peninsula from one of the island’s most sought-after locations. A private marina spans 135 feet of open-water frontage and includes a 35-foot U-shaped slip with a 13-foot beam—an extraordinary amenity for yachtsmen and water enthusiasts alike. The 6,182-square-foot home is centered around a serene courtyard with a swimming pool, offering seamless indoor-outdoor living. A soaring 20-foot entry sets the stage for dramatic entertaining, leading to a paneled formal living room with marble fireplace and walls of glass overlooking the water. A full walk-in wet bar, elegant dining room, and expansive gathering spaces recall the home’s original purpose as a setting for distinguished entertaining. Two generous primary suites provide luxurious retreats—one with its own marble fireplace—both with walk-in closets, vanity rooms, and spa-inspired baths. Additional highlights include a private guest house with full bath, a workshop, and a motor court accommodating up to 6 cars. Positioned across five legal lots, including three waterfront parcels, the estate offers 112 feet of water frontage and exceptional versatility. Whether preserved as a Mid-Century showpiece, reimagined as a contemporary masterpiece, or developed anew, it represents one of the rarest opportunities on Naples Islands. Recent updates include a new roof, fresh paint, resurfaced upper deck, and a newly completed seawall, ensuring both beauty and structural integrity for years to come. A true legacy estate, this home embodies the elegance of its mid-century origins while offering unmatched potential on one of Southern California’s most prestigious waterfronts.
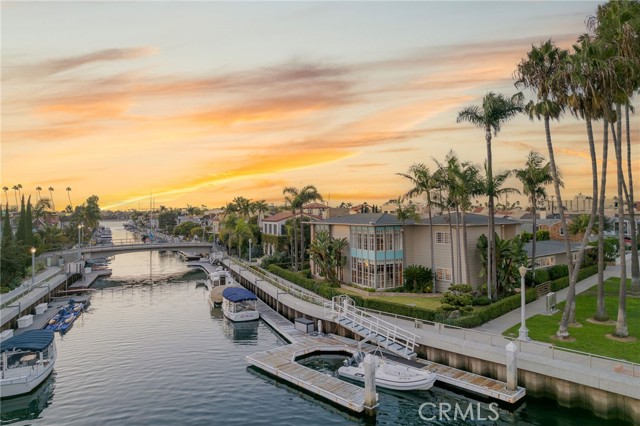
Lexington
1805
Beverly Hills
$10,750,000
0
5
7
Welcome to 1805 Lexington Road, a rare offering on one of the most prestigious and sought-after streets in Beverly Hills. Perfectly positioned just steps from the world-famous Beverly Hills Hotel and adjacent to the 1000 block of Roxbury Drive, this location represents the pinnacle of Beverly Hills living. Set on nearly half an acre of flat, usable land, the property offers an unparalleled opportunity to create a world-class estate surrounded by some of the city's most iconic and valuable homes. With its serene setting, wide frontage, and timeless address, Lexington Road stands among the most coveted pockets in Beverly Hills. The site's scale, privacy, and pedigree make it ideal for the creation of a new architectural masterpiece that reflects the sophistication and legacy of this historic neighborhood. A once-in-a-lifetime chance to secure an address of distinction in prime Beverly Hills.
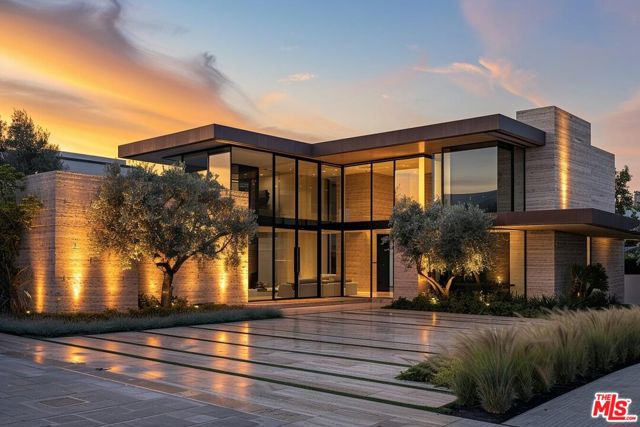
Paseo Miramar
770
Pacific Palisades
$10,750,000
6,487
7
9
Perched behind gates with sweeping ocean and city views from the entire Santa Monica Bay to Downtown, this striking architectural estate - designed by acclaimed architect Anthony Zubick, AIA - offers the ultimate in California luxury living. Walls of Fleetwood pocket doors vanish to reveal panoramic ocean and city vistas from nearly every room, blurring the line between indoors and out. The open layout was crafted for a balance of both everyday comfort and entertaining, with a chef's kitchen outfitted with top-tier Wolf and Miele appliances that flows into expansive living and dining areas. A sculptural floating staircase leads to the upper level, home to four secondary bedrooms and a stunning primary suite with dual walk-in closets, a spa-like bath, and a wraparound terrace made for taking in the dramatic scenery. The flat backyard is equally impressive, featuring a pool, spa, outdoor kitchen, fire pit, and lush landscaping - ideal for hosting gatherings large or small. Additional features include a three-car garage and a rooftop observation deck with jaw-dropping 360-degree views. A rare opportunity that embodies elevated design, privacy, and the best of coastal L.A. living. Also available for lease.
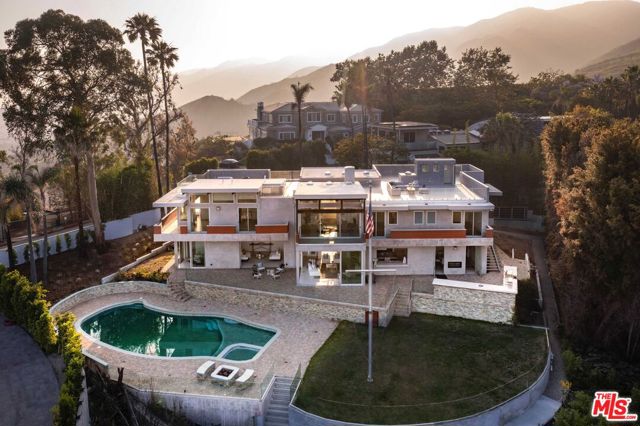
Toro Canyon
892
Santa Barbara
$10,750,000
6,415
3
7
Located in a tranquil corner of Toro Canyon with sweeping views, just moments from Montecito and Summerland, this extraordinary 9-acre estate offers a rare blend of privacy, architectural pedigree, and natural beauty. A newly reimagined sanctuary, the property features a striking main residence and a charming guesthouse, thoughtfully placed amid lush landscaping and expansive outdoor living areas. Completed in 2025, the main residence reflects a curated fusion of Modernist and Japandi influences, all brought to life under the vision of renowned architect Robert ''Bob'' Easton. Inside, calm sophistication reigns. The spacious living room is anchored by a dramatic 17-foot slat-vaulted, open-beam ceiling, a sculptural fireplace, and sliding doors opening to a pergola-covered terrace.Portuguese limestone floors and slate-gray plaster walls set a serene tone throughout the main level. The gourmet kitchen is appointed with sleek black granite countertops, custom cabinetry, and top-tier stainless appliances. Nearby, an approximately 500-bottle temperature-controlled wine room offers both convenience and luxury. Both the primary and secondary bedrooms feature spa-inspired ensuite baths, generous closets, and access to multiple pergola-shaded terraces-each designed to invite indoor-outdoor living at its finest. Outdoor highlights include a sparkling infinity-edge pool, in-ground spa, built-in Wolf BBQ, and an alfresco dining area-all perfectly suited for entertaining or quiet repose. Enhanced by advanced home automation and fire prevention systems, this exceptional estate is where modern serenity meets timeless California style.
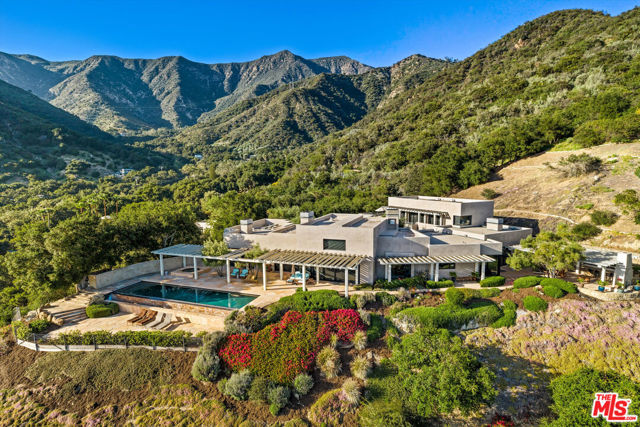
Broad Beach
31340
Malibu
$10,750,000
1,948
2
3
An exceptional opportunity on the prestigious and highly sought-after Broad Beach Road. This classic mid-century home, built in 1953, offers breathtaking ocean views and direct access to one of Malibu's most iconic stretches of coastline. The main level welcomes you with exposed brick, rustic hardwood floors, soaring beamed ceilings, and expansive floor-to-ceiling windows that bathe the interior in natural light. A wood-burning fireplace adds warmth and charm, while the lush backyard, adorned with mature succulents, invites you to unwind in a serene coastal setting.Upstairs, the primary bedroom is complemented by a secondary living area featuring another wood-burning fireplace and opening onto a generous deck with sweeping views of the Pacific. With approximately 50 feet of beach frontage and nearly 2,000 square feet of living space, this property presents the perfect canvas to create your dream Malibu retreat.
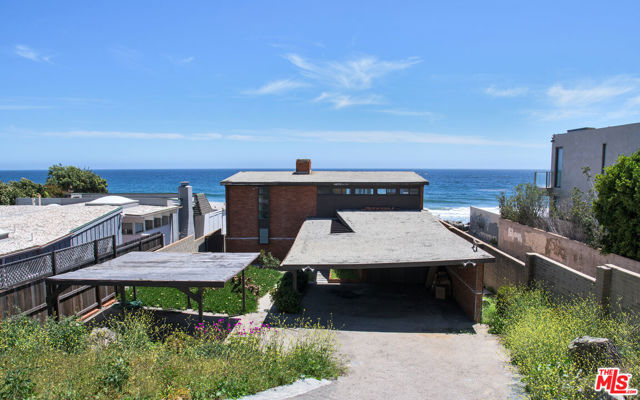
14th
624
Manhattan Beach
$10,750,000
5,767
5
6
Presenting 624 14th St. The iconic Estate built and designed by the Tomaro brothers, atop Martyr’s Hill in the Tree Section, offering Ocean views, and custom craftsmanship. The reimagined property boasts 5 bedrooms, 6 baths, a media room, wine cellar, pool, spa and owned solar. The modernized Tuscany estate spans nearly 6,000sqft of living space on a generous 7,000sqft lot, perfectly situated on one of Manhattan Beach’s most sought after streets offering both privacy and an unbeatable location. High end finishes range from limestone, to real hard wood floors, custom cabinetry, berber carpet, wood finishes and designer lighting throughout. The custom remodel mixed rich and bold architecture with new modern finishes to give the property a timeless elegance. The heart of the the home boasts a brand new kitchen with a center island, quartz counters, brass finishes, designer lighting, Viking appliances, sub zero fridge, pot filler, wine fridge, a large butlers pantry and dumb waiter to the first floor. Seamless indoor-outdoor living defines the home, with arched French doors that fill each room with natural light and invite the outdoors in. The split level Estate features a large living room, dining room, and family room that all open to the exterior with two interior fireplaces for a cozy evening and a main floor bedroom and bath. Enjoy surround sound throughout the home all the way down to the first floor, where you can enjoy a private movie on a built-in movie screen and projector while entertaining from your dry bar and private wine cellar. The three car tandem garage offers plenty of storage via custom cabinetry. The third floor of the home is appointed with the main bedrooms each boasting their own private bathroom. Enjoy ocean views from multiple locations including the back private balcony and primary suite which boasts two balconies, two closets with custom cabinetry and an updated bath featuring a steam shower and bidet. There are many entertaining areas from the front balcony complete with a gas fireplace and ocean views, to an attached courtyard with artificial turf to the one of a kind yard. The private lot is appointed with a salt water, pebble tech pool, a private cabana and built-in BBQ, outdoor shower and tall hedges for ultimate privacy. Location is everything with this home being just minutes to the sand and downtown, a street from American Martyr’s church and just steps to the highly desirable Pacific ES, Live Oak and Dorsey Parks.
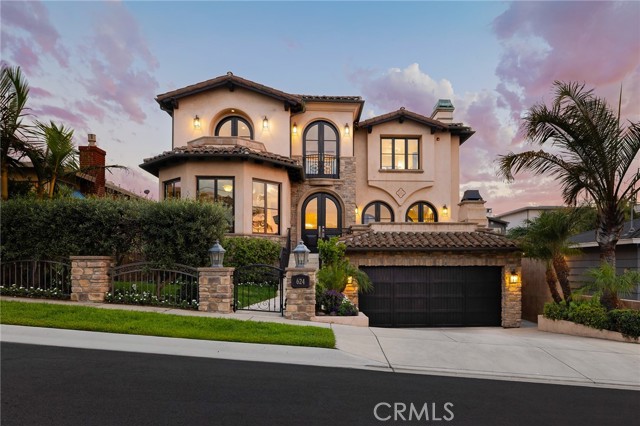
Beverly
716
Beverly Hills
$10,748,000
5,340
6
6
Rare Single Story Mediterranean family estate in Beverly Hills Flats. Located in one of the most sought-after neighborhoods in Los Angeles. This estate is just two blocks from the world famous Beverly Hills Hotel and close to great shopping and restaurants on Rodeo Drive. Elegant double doors open into a large open living area with step down formal living area with stone fireplace. Adjacent to the cook's kitchen with stainless steel appliances, large pantry & laundry area, this home offers a cozy elegant secondary living area equipped with a built-in bar great for entertaining. This perfect family home offers large bedrooms with nice built-in cabinetry. The primary suite and main living areas open to a beautifully landscaped yard with pool, spa and walls of mature hedges that provide the utmost privacy. This 6 bedroom and 5.5 bathroom home is over 5,300 SF and is on a 15,000+ sq ft lot. Don't miss this magnificent Mediterranean in Beverly Hills!
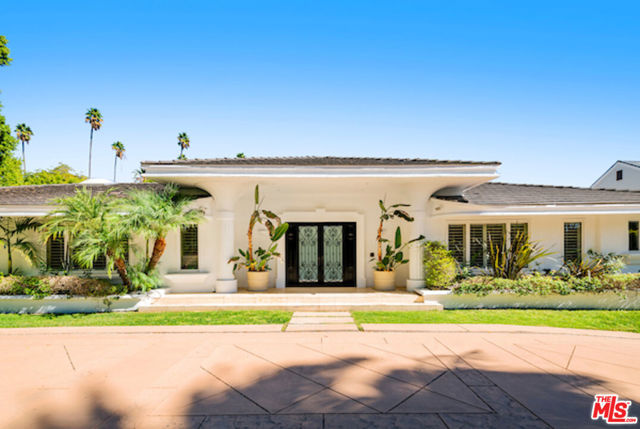
Amphitheatre Dr
722
Del Mar
$10,700,000
5,496
4
7
Seller will entertain offers between $9,700,000 - $10,700,000. Envisioned by one of Del Mar's most celebrated architectural visionaries and designed in collaboration with a leading California luxury home builder, this incredible contemporary home in Olde Del Mar features 4 bedrooms, 4 full baths, and 2 half baths, seamlessly blending modern elegance with the natural beauty of the Pacific coast. The home’s westerly orientation captures sweeping ocean vistas extending to La Jolla, while maintaining a level of privacy rarely found in this coveted area. Stepping through the 8-foot-wide entry pivot door, you’ll be greeted by soaring 10-15 foot ceilings, clerestory windows, and disappearing nano doors that dissolve the boundaries between indoor and outdoor spaces. Flooded with natural light, this residence is the ultimate embodiment of the elevated Del Mar beach lifestyle. Crafted with the finest materials, the thoughtful design incorporates artistic angles balanced by organic wood and stone elements, creating a serene coastal sanctuary. The expansive living spaces flow seamlessly to the outdoors, where a pool with spa, firepit, and multiple lounges await for enjoying sunsets over the ocean. Exceptional features include a state-of-the-art wellness retreat, complete with a gym, sauna, cold plunge, shower, and provisions for a juice bar. The home also boasts an executive office, a game room lounge with space for a home theater, an entertainer's bar, and temperature-controlled wine storage. Just a short walk to the vibrant shops and restaurants of Del Mar Village, this home is a once-in-a-lifetime opportunity to own a property where timeless elegance meets contemporary coastal innovation. Live the highest standard of beachside luxury in this visionary estate.

Seashore
5007
Newport Beach
$10,695,000
1,932
3
4
This newly completed residence blends architectural precision with the warmth of natural materials to create the ultimate modern beach home. Designed and built with exceptional craftsmanship, the open floor plan features wide-plank hardwood flooring, Western doors and windows, and a thermally modified Ayous wood ceiling that infuses organic texture and light. The chef’s kitchen pairs luxury and functionality with Wolf appliances, a Sub-Zero refrigerator, Newport Brass plumbing fixtures, and custom cabinetry crafted with solid wood doors and Blum hardware. Elegant Anne Sacks marble tile, porcelain slabs, and Restoration Hardware lighting elevate the interiors with timeless sophistication. Upstairs, the primary suite is a tranquil coastal retreat featuring a fluted Ayous accent wall, spa-inspired bath, and ocean breezes filtering through expansive windows. Additional details include solid-core TruStile doors with Emtek hardware, custom front and garage doors, and seamless indoor-outdoor flow ideal for beachside entertaining. Perfectly positioned along one of Newport’s most desirable stretches of sand, 5007 Seashore Drive captures the essence of new coastal luxury—refined, relaxed, and radiant with natural light.
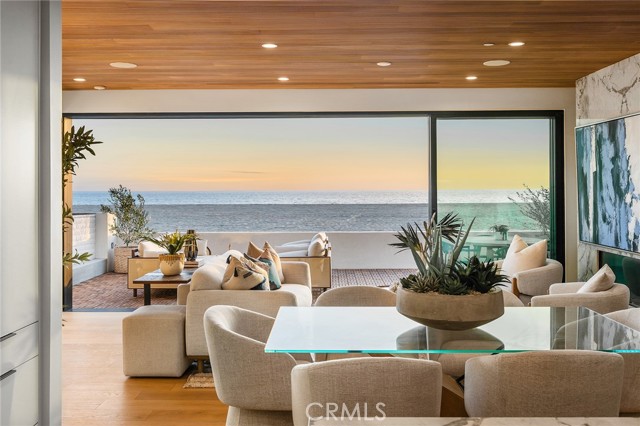
Carmelina
146
Los Angeles
$10,500,000
6,418
6
8
Set behind a gate on one of Brentwood's most coveted streets, this stunning 6-bedroom, 8-bathroom home blends timeless architecture with modern sophistication. Bathed in natural light, the interiors showcase exceptional craftsmanship, with custom millwork, wide-plank hardwood floors, and expansive windows framing views of the lush surroundings. The formal living room offers a serene gathering space with a stately marble fireplace, elegant coffered ceilings, and an adjacent office with a wet bar. The chef's kitchen is a true centerpiece, featuring dual islands, marble countertops, top-of-the-line appliances, and effortless flow into the open family room and out to the backyard. French doors throughout create seamless indoor-outdoor living, ideal for both relaxing and entertaining. Upstairs, you have four en-suite bedrooms, including the oversized primary with a balcony overlooking the yard. The primary bath features a separate shower and tub with two spacious walk-in closets. On the lower level, you'll find a private gym, home theater, temperature-controlled wine cellar, laundry, guest bedroom, and direct access from the garage into the house. The tranquil backyard is a private oasis with a sparkling pool, covered patio, and impeccably landscaped grounds framed by towering hedges. This extraordinary Brentwood residence offers refined living in a premier location where timeless design meets contemporary comfort. Just a short distance from the Brentwood Country Mart, the finest restaurants in Los Angeles, shopping, and much more!

609 Paseo Del Mar
Palos Verdes Estates, CA 90274
AREA SQFT
7,590
BEDROOMS
5
BATHROOMS
6
Paseo Del Mar
609
Palos Verdes Estates
$10,500,000
7,590
5
6
Pedigree. Timeless. Irreplaceable. Set behind a gated private drive, 609 Paseo Del Mar, known as Villa Sul Mare (“Villa by the Sea”), is an iconic estate exuding Italian-inspired sophistication. Perched on the bluffs of Malaga Cove, this residence offers a rare blend of European grandeur and California coastal living. With approximately 270 feet of bluff-top frontage, it commands panoramic ocean vistas stretching endlessly across the Southern California coastline. From its red-tiled rooflines to graceful loggias and intricate detailing, every element reflects enduring craftsmanship. An electronic gate opens to dual driveways: a welcoming guest drive and a separate entrance leading to a six-plus car garage with a private elevator serving all three levels of the home. The approach is crowned by a stone tiered fountain and mature landscaping, creating a sense of seclusion and grandeur. Inside, a two-story circular foyer frames the estate’s crown jewel — a wall of arched windows unveiling unobstructed Pacific views. The main level unfolds with a double-sized living room anchored by a commanding fireplace, flowing to a rare half-moon terrace that immerses the home in its coastal setting. A formal dining room adjoins the chef’s kitchen with oversized island, custom range, dual sinks, and breakfast nook. Additional spaces include a regal wood-paneled study with a coffered metal ceiling, a hand-painted powder room, an inviting family room with bar, and direct access to the spa and grounds. Upstairs, three secondary bedrooms — one ensuite, two with Jack-and-Jill bath — balance comfort and privacy. The primary suite lives like a residence within itself, with a sitting area, fireplace, coffee bar, dual closets, and spa-inspired bath with soaking tub, oversized shower, and terrace overlooking the Pacific. The lower level hosts a wellness center with gym, dedicated massage area, Mr. Steam shower/sauna, and a circular wine room reminiscent of Tuscany. Outdoors, the half-acre grounds unfold with mature trees, intimate pathways, built-in BBQ, oversized spa, and sprawling lawn with potential for pool or sport courts. Discreetly nestled behind its gates, Villa Sul Mare is one of only four estates along this coveted stretch of Paseo Del Mar — and one of only two end lots. With unrivaled architecture, bluff-top frontage, and timeless European character, this irreplaceable estate presents a once-in-a-generation opportunity.
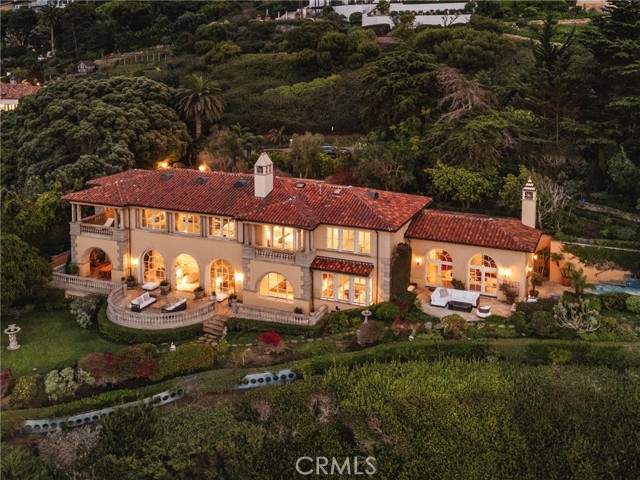
Phillips
611
Palm Springs
$10,500,000
4,683
5
7
A landmark Palm Springs estate in the heart of The Movie Colony, considered a crown jewel of mid-century modernism, is available for the first time since earning a Class 1 historic designation. Representing the pinnacle of meticulous preservation, the designation ensures that the William F. Cody-designed home will forever be protected. Its unique, geometric floor plan is among the features that set it apart. With 26-foot-high ceiling peaks finished with sandblasted Douglas fir, expansive glass, terrazzo floors and resort-style outdoor living spaces, the Abernathy home blends luxury with privacy and tranquility against a canvas of desert mountain views. Its undeniable versatility extends to entertaining, thanks to a recently reimagined kitchen finished with design-aligned Poggenpohl cabinetry and Gaggenau appliances. Nothing has been spared in this exquisite William Cody architectural "masterwork."
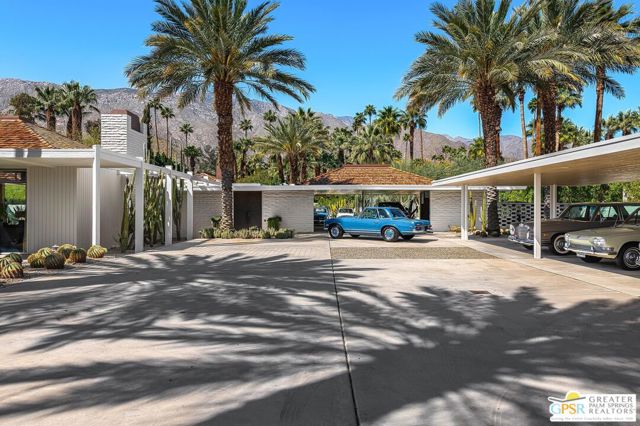
Peary
81422
La Quinta
$10,500,000
6,444
4
5
Welcome to this contemporary Mediterranean estate perfectly situated on an interior lot at the end of a cul-de-sac and perched atop the World Class Tom Fazio golf course at The Madison Club. The open floor plan and indoor/outdoor living areas lend themselves to functionality with an emphasis on style and comfort. Features like the luxury spa-like primary suite and 3 additional suites including a fully self-contained guest casita with kitchenette add to the overall appeal of this home. Attention to detail is showcased in the floor to ceiling pocket doors, bar, wine cellar, office, a sparkling infinity edge pool, spa, inviting gazebo, and countless firepits. The outdoor patio is the perfect place to enjoy views of the golf course, the mountains and amazing desert sunsets at your private sanctuary in The Madison Club.
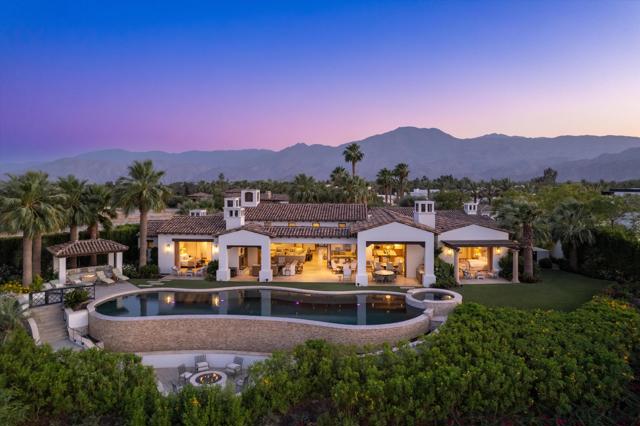
Van Ness
111
Los Angeles
$10,500,000
7,315
7
8
The 1912 Van Ness Estate is a one-of-a-kind offering. This magnificent Windsor Square trophy estate spans over an acre across three adjoining lots from Van Ness to 1st Street.Comprising a masterfully restored Primary Residence, Guest House, and multiple ancillary structures, the estate offers over 7,000 square feet of living space, including 7 bedrooms, 8 baths/powder rooms, 3 kitchens, 3 reception rooms, private office, music studio, full gym, wine cellar/tasting room, potting shed, pool, and cabana with shower. These structures are elegantly connected by lush native gardens, patios, and terraces, designed for both intimate gatherings and grand events. Meticulously restored and maintained for over 35 years, the estate preserves its original architectural elements while integrating modern luxury. Recognized in The Bungalow, Inside the Bungalow, Style 1900 Magazine, and House Beautiful, it also received the Historical Landmark Award from the Windsor Square-Hancock Park Historical Society.Built c.1912, the Primary Residence at 111 S Van Ness is a three-level California Craftsman showcasing museum-quality craftsmanship. Authentic features include leaded and stained glass, hand-stenciled friezes, William Morris wallpapers, and custom millwork in quarter-sawn oak, Douglas fir, and Honduran mahogany. The exterior is defined by a broad gabled roof, exposed rafters, brick pillars, and a covered porch leading to a grand oak-paneled foyer with stained-glass window and sweeping staircase.Interior highlights include a sunlit living room, richly appointed den with original fireplace and stained glass, and a formal dining room with box-beam ceiling and built-in sideboard. The gourmet kitchen blends artisan cabinetry with top-tier appliances and opens to a breakfast room featuring garden views and a hand-painted mural. Upstairs offers 5 bedrooms and 3 baths, including a serene primary suite with sitting area, walk-in closet, and marble-clad en-suite. The lower level includes a private screening room, full catering kitchen, and utility spaces housing high-end systems. Double oak doors open to expansive gardens and a stunning lap pool, spa and hand-laid mosaic tile, surrounded by stone patios, lounge areas, and a pergola-covered al fresco dining space. To the south, a bamboo-lined side yard features drought-tolerant landscaping and a tranquil fountain. To the north, a Moroccan-style courtyard with trellised pergola, fruit trees, and herringbone brick paving.Paths connect to a brick barbecue center, native plant beds, and a vast terrace with fireplace, pizza oven, and vine-draped pergola dining area. The terrace overlooks a serene native garden with redwoods, wildflowers, and water features. All outdoor structures, built of wood, stone, and brick, harmonize naturally with the landscape.To the south of the pool lies the Music Studio, accessed by custom barn doors, featuring a vaulted ceiling, reclaimed Beachwood walls and floors, and refined details throughout.Beyond a trellised gate, the vine-covered Poolside Cottage includes four spaces: a sunlit exercise studio with built-ins; a hidden hydraulic trap door leading to a 2,000-bottle, climate-controlled wine cellar; a central private office with artisan-crafted woodwork and stained glass; and a cabana with tiled shower and changing room.In the garden's corner, the brick-and-wood Potting Shed, complete with Arts & Crafts lighting and replica leaded-glass windows, supports thriving native landscaping.At 4814 W 1st Street, the Guest House is a fully renovated 1949 2 bedroom, 2 bath home in the Arts & Crafts style. Highlights include Judson Studios-stained glass, custom millwork, handcrafted kitchen cabinetry, and a fireplace with vintage Claycraft tile. The primary suite opens to a private porch overlooking Moroccan gardens. French doors open to a brick courtyard with pergola and lush fruit trees. A garage with custom storage, full laundry, and Tesla Powerwall add convenience to this compound
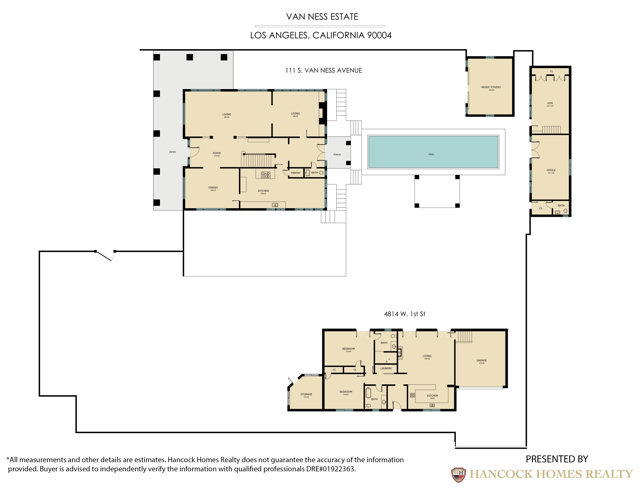
2200 White Stallion
Westlake Village, CA 91361
AREA SQFT
10,285
BEDROOMS
6
BATHROOMS
7
White Stallion
2200
Westlake Village
$10,500,000
10,285
6
7
Nestled on 20 pristine acres in the prestigious White Stallion Estates, this French Traditional estate embodies timeless elegance, privacy, and luxury, all set against breathtaking 360-degree views of the surrounding mountains and countryside.Step through the grand two-story foyer, where reclaimed French limestone and wide-plank hardwood floors seamlessly blend classic charm with contemporary sophistication. The main level boasts a formal living room, an elegant library, beautiful dining room, a billiard room, bathed in natural light gorgeous family room, and a French-inspired guest suite. Additional highlights include a private gym, guest baths, a temperature-controlled wine cellar, and a refined tea preparation area.Upstairs, a state-of-the-art home theater, gaming lounge, and an artist's studio provide endless entertainment. The luxurious primary suite serves as a tranquil retreat, featuring a private sitting room, expansive walk-in closets, and sweeping views.The estate's meticulously landscaped grounds offer resort-style amenities, including a stunning pool, manicured gardens, an orchard, and ample space for horses. A covered loggia with a fireplace, a chef's kitchen, and a wood-burning pizza oven creates the perfect setting for year-round entertaining.Recent upgrades include cutting-edge security systems, new HVAC units, smart home integration, and a five-car garage equipped with electric vehicle chargers. Offering the ultimate in comfort, sophistication, and exclusivity, this extraordinary estate presents an unparalleled lifestyle in Southern California.
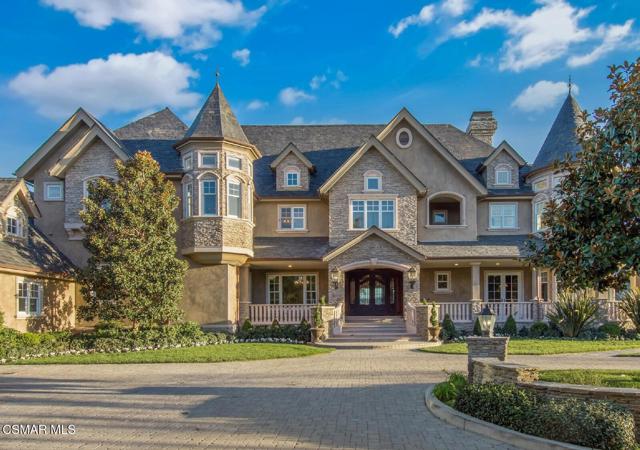
Emerald Bay
928
Laguna Beach
$10,500,000
5,000
5
6
$10,500,000 - Rare Emerald Bay Opportunity with Ocean & Sand Views. Location on a premier lot within the exclusive guard-gated enclave of Emerald Bay, this offering presents an exceptional opportunity to realize a new 5-bedroom, 5.5-bathroom coastal residence of approximately 5,000 square feet, complete with sweeping ocean views to Dana Point and rare direct views of the sand on Emerald Bay’s private beach. The sale includes a full set of architectural plans by renowned architect CJ Light, with interiors curated by the Maynard Group. The design includes a 5-car garage, elevator access to all levels, and a thoughtfully designed layout: • Top Level: Ocean-view primary suite, secondary en-suite bedroom, and a third bedroom envisioned as a kids’ bunk room • Main Level: Expansive Junior Suite • Lower Level: Nanny or Guest room en-suite Plans are nearing final approval with both the county and the Emerald Bay HOA, providing a streamlined path to future construction. No work has commenced, preserving full flexibility for the next owner. A rare chance to secure a premier Emerald Bay location and bring a fully envisioned design to life- there is no other opportunity like it currently available.
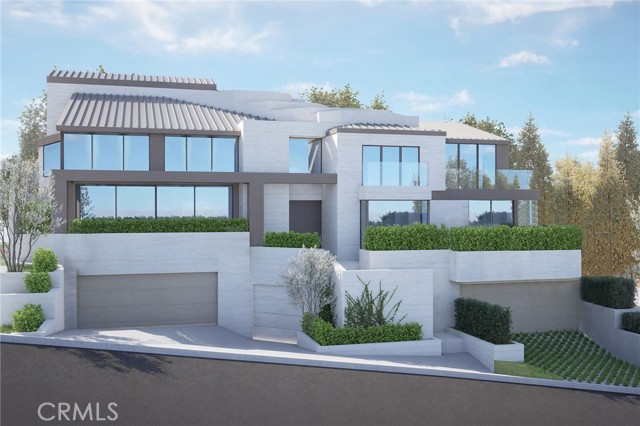
Ranch
765
Pacific Palisades
$10,499,000
4,423
6
6
Exceptional design and an unbeatable location in the heart of Rustic Canyon. Nestled on a prime street, this sun-filled custom residence exudes warmth and sophistication. Built by Morrow & Morrow and designed by Steve Gianetti, this home features soaring ceilings, natural textures, a soothing color scheme and an intentional layout that flows seamlessly into serene outdoor living areas. Native landscaping harmonizes with the home's architecture and the surrounding canyon. The main floor showcases a striking living and dining space, a tucked-away office for quiet work, a cozy eat-in kitchen, a spacious mudroom with direct access to the two-car garage, and a separate guest room with its own private entry. A few steps above, the secluded primary suite opens out to a lush lawn, pool and a tranquil path leading to a private cedar soaking tub. Upstairs offers flexibility with up to four additional bedrooms, two of which have been converted to an additional office and media room. A broad, light-filled hallway overlooks the main level and connects to a romantic balcony with views of the front garden. Crafted with exquisite finishes and interiors by Nickey Kehoe, this home delivers incredible ambiance while still being conveniently located near the best of the Westside and top-rated schools. A rare chance to own a property that combines elegance, location and architectural integrity. Access via Sunset now available.
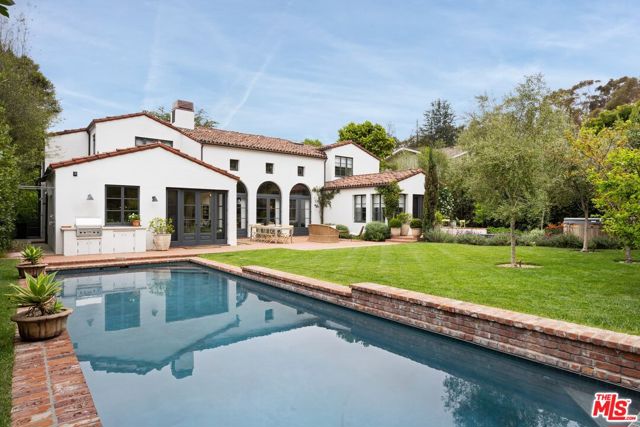
Marshbrook
2160
Thousand Oaks
$10,499,000
8,383
6
7
This stunningly reimagined estate seamlessly blends classic sophistication with fresh, contemporary design, creating a truly unique masterpiece--unlike anything else in Sherwood. A rare opportunity to own one of the most exquisite and impeccably crafted properties in prestigious Sherwood Country Club, set on a premier flat acre with breathtaking lake and mountain views. Spanning approximately 8,383 sq. ft., this home is designed for luxury and comfort, featuring an incredible floor plan with a unique layout of six en-suite bedrooms, including two conveniently located downstairs, and seven baths. The gourmet kitchen flows seamlessly into a spacious family room, complemented by a library/office, a formal living room, and a spectacular dining room that exudes elevated sophistication and modern flair. Upstairs, a secondary family/media room offers the perfect space for entertainment. The sumptuous primary suite is a true retreat, featuring a cozy fireplace, a private balcony with lake views, and a salon-style shampoo station in the luxurious primary bath. Pocket doors open to the ultimate outdoor oasis, featuring covered loggias, a state-of-the-art outdoor living room with an entertainment center and fireplace, an outdoor kitchen & BBQ, a sparkling pool & spa, and batting cage. In addition, the backyard showcases raised planters and a serene lavender haven, offering a tranquil and lush environment. This is California living at its finest, offering panoramic views of Sherwood's stunning landscape in an estate remodeled to absolute perfection!
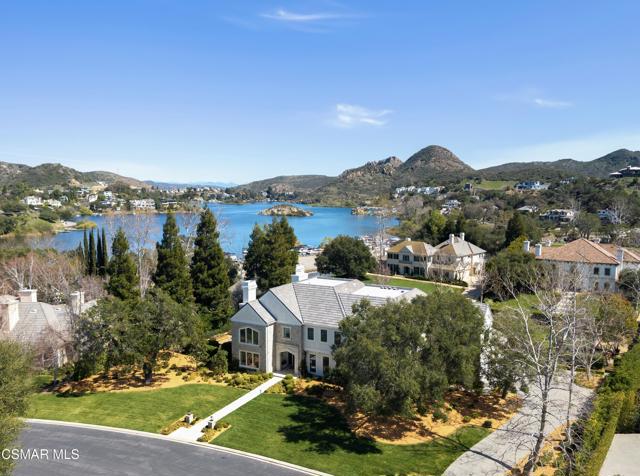
La Jolla Scenic Dr S
6005
La Jolla
$10,495,000
7,631
5
8
Designed by renowned local architect Trip Bennett, this gated one-acre La Jolla estate masterfully blends harmonious architecture with cutting-edge sustainability. Enter through a striking courtyard featuring a fully retractable roof that brings the outdoors in. This home is LEED Gold Certified and equipped for off-grid living, showcasing more than 8,000 square feet of intentional home design, single-level layout, fully ADA accessible, private guest suite with separate entrance, top-tier appliances, smart home technology, Italian Lapitec natural stone countertops, fire-hardened exterior, locally sourced materials, a four-car garage, temperature-controlled wine storage for nearly 700 bottles, and an expansive flat lawn. For complete energy resilience, the home includes a dual-fuel generator, a 1,000-gallon propane tank, solar hot water supported by geothermal heating, and an array of 80 owned solar panels. A reverse osmosis water filtration system and independently climate-controlled zones ensure personalized comfort and efficiency throughout. This is sustainable luxury at its finest.
