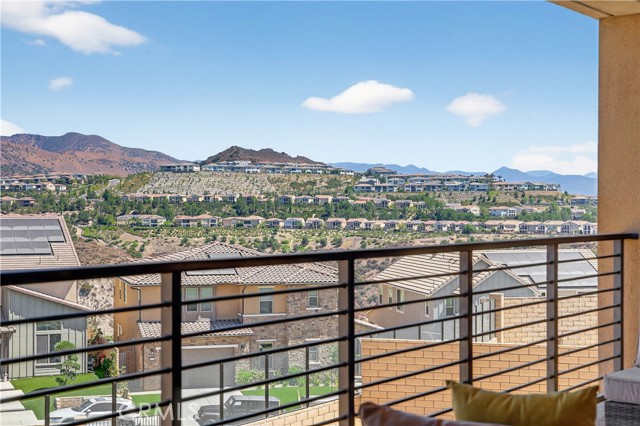Search For Homes
Form submitted successfully!
You are missing required fields.
Dynamic Error Description
There was an error processing this form.
Shirley
5653
Tarzana
$1,649,000
2,030
3
2
Tucked behind a private gate, up a long brick driveway on over 3/4 acre is a fabulous quiet rustic retreat. Unique single story in desirable Melody Acres. Relax on a huge 1000sf deck with gorgeous sunset views from a covered patio. Hilltop location. A beautiful Koi pond and river rock stream at the top of the long drive gives a serene and calming feel to the home. Amazing open concept with huge kitchen that has a 7' island, beautiful Cherry custom cabinetry, Viking appliances and two dual temperature controlled wine units. Truly a focal point of the house. The kitchen opens to a large family room with 12' ceilings and an oversized fireplace with loads of windows looking out over the private grounds. Primary bedroom has a beautiful updated bathroom with a large soaking tub, custom hand painted sinks, and separate shower plus two walk in closets. The third bedroom is currently being used as an office with gorgeous built-ins. Additionally, there is a guest unit behind the garage, approximately 300sf, with a separate bath and private entrance. Perfect for a live in or a gym. Exercise Pool in an enclosed area detached from the house. Whole house has SOLAR.
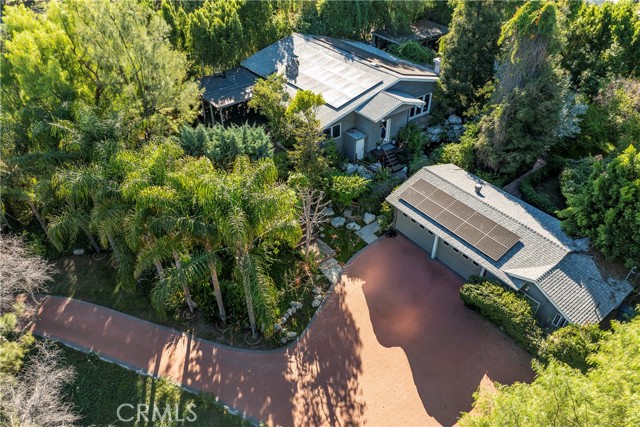
CAYLEY AVE
873
San Marcos
$1,648,800
3,175
4
5
PRICE IMPROVEMENT! Welcome to the ultimate blend of Luxury, Privacy & Convenience...Stunning newer construction home built just 2 years ago in one of the most sought after neighborhoods in San Marcos. This home was so in-demand, it originally sold by lottery - and one visit will show you why. Perfectly positioned at the end of a single-loaded cul de sac, this home sits on a premium canyon-view lot with no neighbors in front or behind you. Enjoy complete privacy, peaceful surroundings and tranquil views of open space. This open-concept floor plan was designed for how families live today with a Private 1st Floor Guest Suite, a spacious upstairs Loft/Bonus Room & a 3-Car Garage. Approx. $200,000 in builder & owner upgrades: Fully Owned Solar System + EV Charger, Whole House Water Filtration System, Soft Close Cabinetry, Butter Soft Carpet &Crown Molding at Owner's Suite. Outside, a Tranquil Garden Retreat with Gorgeous Paver Stone Patios both Front & Rear. Enjoy a meticulously maintained garden bursting with life — Japanese Navel Orange, Valencia Orange, Meyer Lemon, Asian Pear & Pomegranate trees make this yard a fragrant paradise. Approx. a 1/2 mile away, a recreation paradise...Cerro De Las Posas Park & Pool, a true local gem offering a resort-style pool & splash pad, tennis courts, soccer fields, a baseball diamond, basketball court, and shaded picnic areas — all surrounded by 12 lush acres of recreation. Served by award-winning schools, this neighborhood perfectly balances family life, privacy, and accessibility — all within minutes of popular shops, fine dining & easy freeway access. Homes like this rarely come available...don't miss your chance to make it yours.
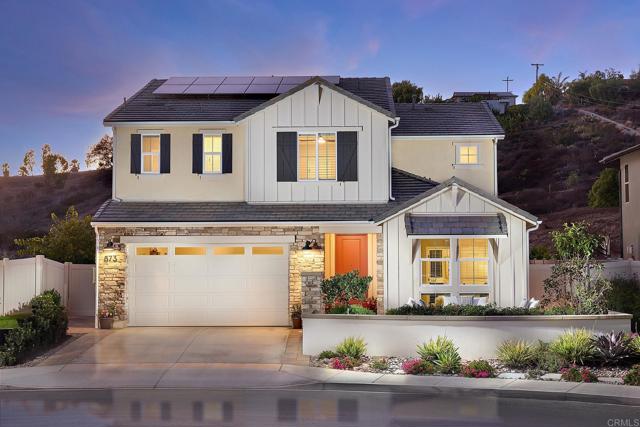
2nd
976
Redwood City
$1,648,000
1,820
4
2
Welcome to your dream home on 2nd Avenue, where comfort, style, and convenience meet. The inviting front yard features a charming sun deck ideal for relaxing, entertaining, and enjoying views of the yard and nearby park. Inside, the expansive open layout offers a spacious living and dining room with a central fireplace and large picture windows that fill the space with natural light. The oversized eat-in kitchen is a chef's delight with abundant cabinet and counter space plus a generous dining area perfect for gatherings. Down the hall are four well-appointed bedrooms, three of them extra-spacious along with two full bathrooms. A bright enclosed sunroom wrapped in windows provides the perfect flex space for a family room, fifth bedroom, home office, or gym and opens to the beautifully landscaped backyard. Enjoy Redwood City's ideal climate on the large covered patio. Whether gardening, entertaining, or unwinding, the backyard offers endless outdoor enjoyment. Additional highlights include a one-car garage with laundry and a driveway for up to three vehicles. Just steps from Andrew Spinas Park and minutes from downtown Redwood City, Caltrain, HWY 101, and all the best the Peninsula offers, this home delivers exceptional living in a fun, welcoming neighborhood. A must-see!

S Grimmer Blvd #105
44862
Fremont
$1,648,000
2,647
3
4
Victoria Station at Metro West brings new luxury condos and convenience to your doorstep with access to neighborhood retail, community park and clubhouse. Lovely home with soaring views and sweeping space. The airy entry reveals a stunny two-story great room with views to a covered porch. Gourmet kitchen is complete with a casual dining area with patio access, a large center island, breakfast bar, wraparound counter, KitchenAid stainless steel appliances, quartz countertops and a sizable pantry. Primary bedroom suite with a walk-in closet, rimary bath, a dual-sink vanity, a large luxe shower with seat, and a private water closet. Central to a loft, secondary bedrooms feature walk-in closet. Intimate 15 home condominium has a roof top deck with bbq, fire pit, and seating area to enjoy with family and friends. Exclusive to this community the comforts of a movie screening room, dog washing station, shared office work space, and entertainment kitchen area. Toll Brothers Newest Community in the sought after area of Fremont's Innovation District!! Great commute location with easy access to 680 and 880 as well as walking distance to BART. Close to the 'High Tech' industry and great schools. ( photos not of actual home, for marketing only) 3 left in the entire community.

Madras
12262
Garden Grove
$1,647,008
2,660
8
4
Welcome to your dream house in heart of Garden Grove centralized between Anaheim, Disneyland, Garden Grove, and Korean Town. This exceptional property offers not one, but two remarkable homes on a single lot, boasting a total of 8 bedrooms and 4 baths an unbeatable near the vibrant pulse of Garden Grove offer with two house on the one Big lot. Property features a NEWLY built 1200 Sqft ADU few months ago in 2023, which is fully permitted. Extend long driveway can park 6 cars, and 2 car garages. There are many fruit trees including avocado, apple and, citrus. Enjoy a sparkling safety swimming pool year round! Don't Miss out the Beautiful House within a big lot, and safety cul-de-sac with a huge lot 10112 Sqft. and 2 houses on the property. Features 2 separate addresses 12262 and 12266 Madras Pl, Garden Grove with a total of 8 beds, 4 full baths. Main house 1460 Sqft. and was recently remodeled completely. Including fixtures, flooring and paint throughout. Bathrooms are done with granite from floor to ceiling. Owner has fully approved plans for adding 2nd level. A New painting in and out side of the house. Putting new fences on the main house's patio, and the swimming. Putting nice bricks on the to patios. Cementing all around the house, paths, and expanding the front yard for more parking, land scape the paths along the ADU, paid off ADU's solar. All utilities are separated. Close to the Vietnamese Community, with access to the 22, 55, and 91 freeways. Nearby super markets, good schools, Shopping Mall and more. MUST SEE!!!
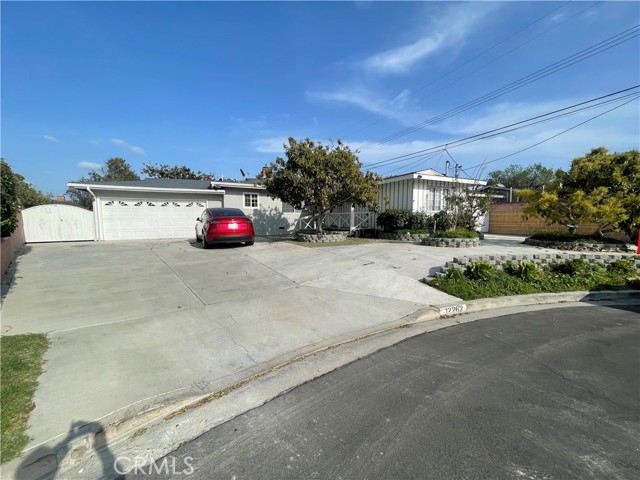
Ridgeway
3216
Orange
$1,647,000
2,936
5
3
Nestled in a quiet neighborhood, this home is located within the pick of award-winning schools, with nearby sports facilities and parks. Conveniently close to shopping, dining, and freeway access. An ideal blend of comfort, convenience, and community. This stunning 5 bed, 3 bath home features vaulted ceilings and brand new carpet. Expansive living spaces with fireplaces, large windows and a first floor bedroom and full bathroom. Gourmet kitchen with granite counters, upgraded cabinetry, breakfast nook, crown molding, desk area, and glass-front cabinets. Oversized master suite with soaring ceilings, extensive closet space, tub, separate shower, and skylight. Additional bedrooms are generously sized with mirrored closet doors. Inside laundry room, alarm system, and LED lighting throughout. Entertainer’s backyard with pool and spa, covered patio, and extensive brickwork.
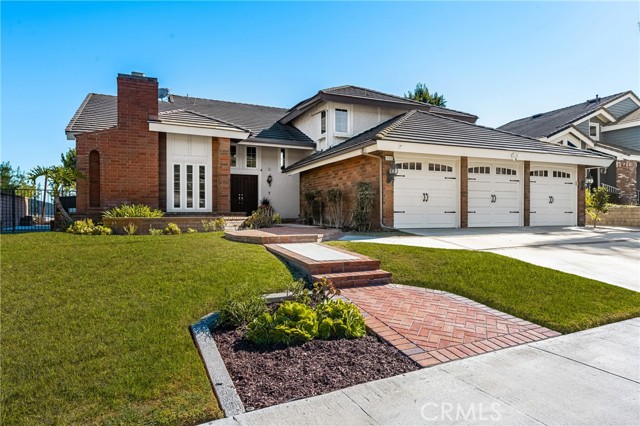
Via Loma Vista
3439
Escondido
$1,647,000
3,764
5
4
It is a whole new stunning listing with a new FABULOUS price, now beautifully staged and freshly painted, and nestled in the vibrant city of Escondido, providing the perfect blend of comfort, style, and convenience. This exceptional property boasts five bedrooms (one is converted to an office), and includes a spacious primary bedroom with fireplace and a large, remodeled spa like bathroom that has an additional connected room to be used as an office, extra walk in closet, or a gym. The large deck off of the primary is sure to be a favorite place to watch the sunsets. Encompassing an impressive interior square footage of 3,764 sqft, the house offers ample space for both living and entertaining, all with the cost effectiveness that solar provides. A unique feature of this home are the breathtaking views of the hills and mountains of Lake Hodges from most rooms, specifically the office, the sun room, and the primary suite. Enjoy your morning coffee from the sun room or your office while looking out onto the natural beauty that is Lake Hodges. Privacy is one of this homes incredible features as the home is nestled down on a private road and two of the bedrooms are able to be partitioned off as private living space with their own bathroom for guests or additional family. The backyard and expansive lot is complete with a pool, spa, and decking for dining and promises endless opportunities for outdoor activities allowing a personal oasis for relaxation or lively gatherings. The location is exemplary, sitting comfortably close to the serene Lake Hodges, essential freeways, and various shopping hubs, ensuring all your needs are just a stone's throw away. For those who appreciate nature's touch, the proximity to Felicita Park provides a perfect backdrop for morning jogs or leisurely evening strolls. Whether hosting guests or enjoying a quiet family day, this home delivers an environment that's both welcoming and luxurious. Owned solar and pool solar, too!
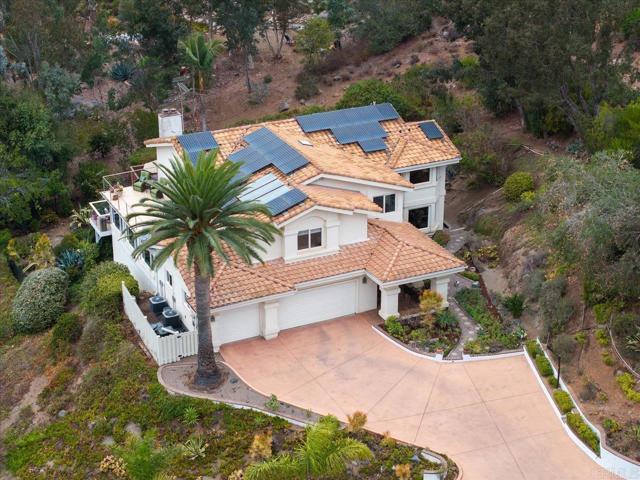
Monterey
445
Aptos
$1,645,000
2,476
4
3
Beautifully maintained and topped with a new roof, this Aptos home perfectly captures the easy rhythm of coastal living. Mornings begin with ocean views from your private deck and the sound of birds drifting in from Monterey Bay. Evenings invite you to unwind, whether thats soaking in the backyard hot tub or entertaining on the front balcony under the stars. The main floor brings everyone together with a gourmet kitchen that opens to inviting living and dining areas, while two guest rooms and a shared bath offer space and privacy for visitors. Upstairs, two stunning primary suites steal the show, one with a cozy sitting area, the other featuring its own ocean-facing deck. Each suite includes an en suite bath with heated floors that make every morning feel like a retreat. Just minutes from the beach, Deluxe Foods, favorite Aptos restaurants like The Hideout and Sparrow, Seascape Tennis Club, and top-rated local schools. Paradise really is this close to home.
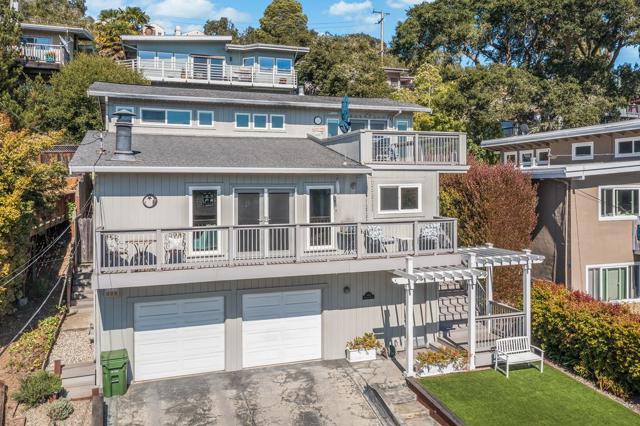
Slauson
4415
Los Angeles
$1,645,000
2,145
4
4
An architectural sanctuary on a hidden cul-de-sac, this spacious single-family home, of over 2,000-square feet, has four bedrooms plus three-and-a half baths with an attached two-car garage. Abundant natural light dances across the spaces with dynamic city views out of every side of the home. Downstairs is perfect for a home office or in-law/teenager suite complete with a private ground floor garden and patio space. On the second level, the open eat-in kitchen, with stainless steel appliances, plus a gracious dining and living area allows for seamless entertaining and has an outdoor deck for grilling. The third floor master suite has an oversized-closet and generous master bathroom. Two more bedrooms with a shared bath and a large soaking tub, plus laundry, complete the top floor. With wide plank oak hardwood floors throughout, abundant storage, central air and heat, energy-efficient tankless water heater, a ring home security system, plus pre-wired for solar and electric car charging, this urban oasis, just minutes to Culver City, Venice, Playa Vista, and Marina del Rey with easy access to 405 freeway, has the highest quality, best value and a unique community not available anywhere on the westside of Los Angeles. BY APPOINTMENT ONLY.
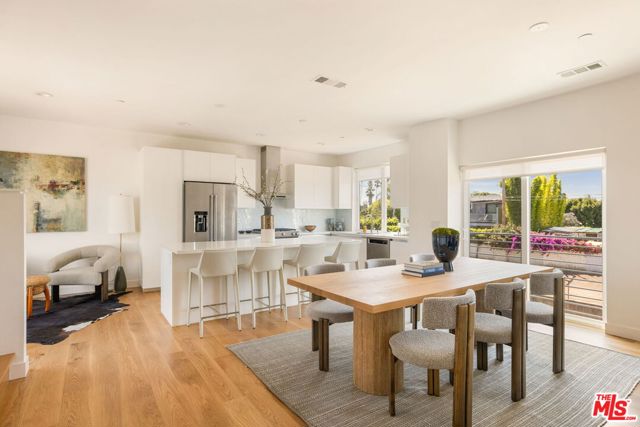
Stoneshead
1096
Westlake Village
$1,645,000
2,357
4
3
Panoramic View Living in Beautiful Westlake Village. Experience incredible views and a relaxed Westlake lifestyle in this inviting two-story home offering expansive mountain and breathtaking vistas from nearly every room. Ideally situated on a quiet street in a highly desirable neighborhood, this property combines comfort, functionality, and timeless potential.Inside, a bright formal living room welcomes you with vaulted ceilings and natural light. The layout flows into a dining area and a warm family room centered around a classic stone fireplacea perfect backdrop for cozy nights in. The spacious kitchen features an eat-in breakfast area where mornings begin with coffee and sweeping views.Designed with flexibility in mind, the home features 4 bedrooms and 3 bathrooms, including a main-level bedroom and full bath ideal for guests or home office needs. Upstairs, the primary suite takes full advantage of the breathtaking outlook with a glimpse toward the lake, along with dual closets and its own private bath. Hardwood flooring extends throughout much of the home for a rich and inviting feel.Step outside to a generous view patio, perfectly positioned for year-round entertaining or quiet sunset evenings. A three-car garage provides excellent storage and convenience.Enjoy walkable access to parks, scenic hiking trails, and the lake, along with easy proximity to local restaurants, top-tier shopping, award-winning Conejo Valley schools, and quick routes to Malibu and major freeways.A rare opportunity to embrace inspiring views and an exceptional lifestyle in one of Westlake Village's favorite hillside communities. Also available for lease, contact LA1 for more details. Showings by appointment only.
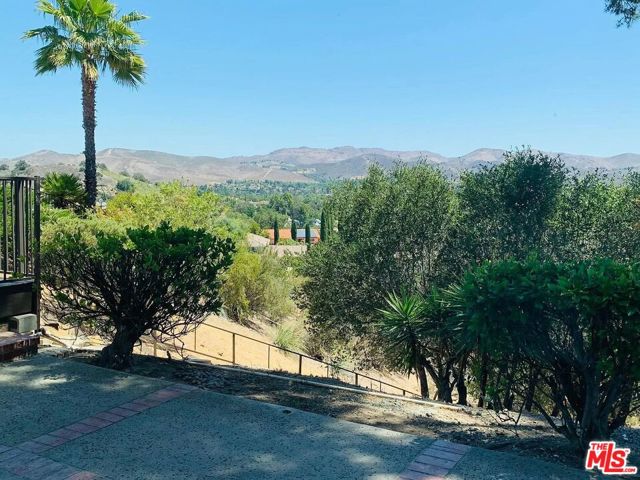
Lloyd
9009
West Hollywood
$1,645,000
0
2
2
Modern Craftsman cottage nestled in the highly sought-after Norma Triangle neighborhood of West Hollywood. Located in coveted WeHo West, just blocks from Beverly Hills, this contemporary Craftsman cottage was thoughtfully designed by acclaimed Los Angeles architect Corey Miller. The home's signature corner windows, prominently featured on the architect's own Instagram, create a striking modern twist on a timeless design. This 2-bedroom, 1.5-bath residence features hardwood floors throughout, designer-tiled bathrooms and an open floor plan ideal for both living and working. The chef's kitchen is a true centerpiece, boasting a Wolf range, Sub-Zero built-in refrigerator, Bosch dishwasher, farmhouse sink and Asko stacked laundry - all selected with the discerning home-chef in mind. Outside, the property is lined with fragrant French shrub roses, which delight neighbors each spring. The gated front and side patios feature serene hardscaping perfect for entertaining, relaxing or enjoying a secure space for pets. Located moments from the Pacific Design Center, Beverly Hills and an array of premier restaurants, cafes, and boutiques, this unique home seamlessly blends classic craftsmanship with contemporary luxury. This one-of-a-kind gem offers unmatched character, privacy and style - an opportunity not to be missed. Turnkey option is available: the home is offered with an optional furniture package - secure the property furnished for immediate enjoyment.
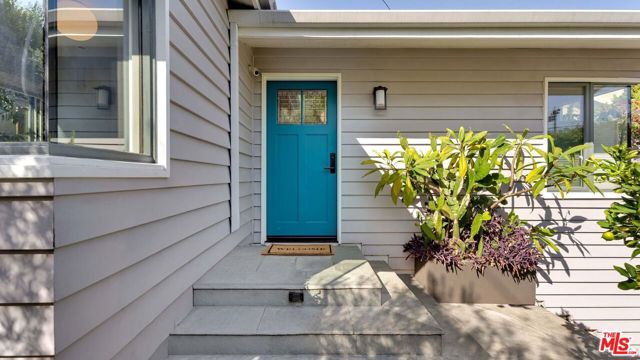
Falcon Ridge
19641
Porter Ranch
$1,645,000
3,923
4
4
Experience refined living in this elegant 4 bed, 3.5 bath, nearly 4,000 sqft residence in the prestigious 24-hour guard-gated Porter Ranch Estates. Set on desirable corner lot with stately curb appeal, the home offers 3-car garage, brick-accented drive and walkways, and a charming covered front porch framed by classic columns. Inside, fresh paint and brand-new carpet enhance the light-filled interior, where a formal tile entry opens to a dramatic step-down living room with soaring two-story ceilings, an impressive bay window that floods the space with natural light, and a striking fireplace that anchors the room. The open floor plan flows gracefully through flanking columns into the formal dining room with decorative coffered ceiling and double-height windows overlooking the private yard. The spacious kitchen blends style and function with wood cabinetry, stone countertops, a large center island, and built-in appliances including double ovens, plus a sunny breakfast nook with glass sliders leading to the back patio. The adjacent family room creates a relaxing space for fun and entertainment with crown molding, rich wood wainscotting, custom built-ins, and a beautiful stone fireplace. A well-appointed downstairs bedroom with en-suite bath provides ideal guest or in-law accommodations, while the convenient laundry room with utility sink and direct garage access adds practicality. Upstairs, the luxurious primary suite boasts a vaulted ceiling, double-door entry, cozy fireplace, private balcony, dual closets, and a spa-like en-suite bath with skylight, dual vanities, jetted soaking tub, and separate shower. Two additional bedrooms share a full hall bath with dual sinks. A spacious bonus room with vaulted ceiling, fireplace, and impressive windows which exposes a great valley view, offers versatility and can be a playroom, home office, media room, studio space, or even a potential fifth bedroom. Outside, the backyard is designed for entertaining and relaxation, with a covered patio, grassy lawn, brick planters, and firepit. Additional features include dual-zone HVAC, central vacuum system, and access to community amenities including pools, spa, tennis courts, playgrounds, and beautifully maintained greenbelts. Ideally located just minutes from The Vineyards at Porter Ranch, top-rated schools, including Granada Hills Charter School, dining, and freeway access, this exquisite home offers a rare blend of comfort, sophistication, and timeless style. Don’t miss out!
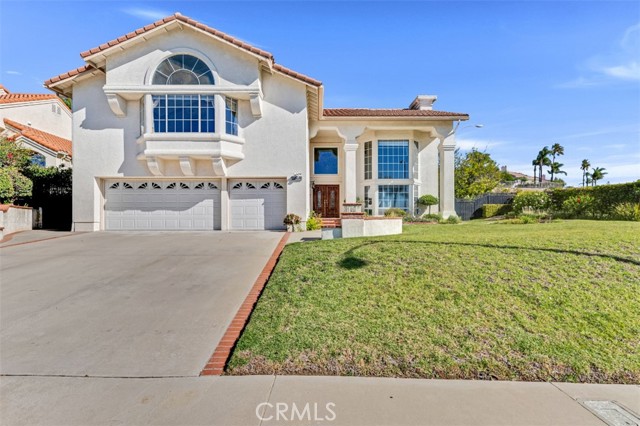
Tallman
882
San Jose
$1,640,000
2,388
5
3
3 bed 2 bath in the front house with an attached ADU 2 bed 1 bath, separate entrance. Located in a peaceful cul de sac next to Almaden Valley and Almaden Lake. New HVAC system, new tankless water heater, new recessed lighting. New skylight and new roof. Fresh interior and exterior paint. The property was fumigated and had some minor repairs done last 2 years. Fruit trees (avocado, mandarin, jujube, persimmon, pomegranate, plum, dragon fruit, goji berries) in the backyard. Walking distance to VTA, public transit, Oakridge Mall, supermarket, and EV charging stations. Easy access to freeways 85 and 87.

Desert Holly
263
Palm Desert
$1,640,000
2,712
3
4
Golf Course Living at Its Finest in Indian Ridge Country Club. Furnished and Fabulous! Rarely does a home this impeccably designed and perfectly situated come to market. Offering private west and southwest views with no homes across, this residence sits on one of two 18-hole Arnold Palmer created golf courses. The views from the No. 2 hole on the Grove course capture the very best of Indian Ridge living. Step inside and you'll find beautiful and timeless upgrades as well as designer furnishings. The reimagined wet bar by Steven de Christopher opens to the great room creating a seamless flow between living and media spaces--complete with a mounted flat-screen TV and refined contemporary finishes. Every detail exudes sophistication: high-end furnishings and curated artwork, custom cabinetry, an abundance of lighting and dimmer systems throughout. The third bedroom doubles as a TV room with sofa sleeper, surround sound and blackout shades. The kitchen has newer appliances and gorgeous granite finishes. The landscaping and outdoor living space are second to none and offer a picturesque entertaining platform. The garage is equally impressive with a finished epoxy floor, built-in cabinetry on every wall, and ample storage. The home is sold furnished leaving you to bring only your personal items. Owners Club Membership is available for a new buyer with no wait. This is more than a home--it's a retreat designed for those who live and breathe the golf course lifestyle. Schedule your private showing today.
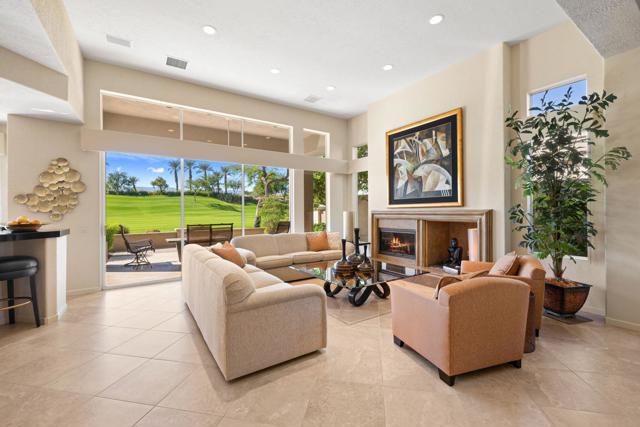
Lexington
22
Coto de Caza
$1,640,000
2,208
4
3
Welcome to 22 Lexington — a rare single-level pool home in the prestigious, guard- gated community of Coto de Caza. This beautifully updated residence offers approximately 2,200 sq ft of open-concept living on an 8,660 sq ft lot, blending comfort, luxury, and incredible outdoor entertainment spaces. Featuring 4 spacious bedrooms, 2 full bathrooms, plus 1/2bath for guests. and a desirable 3-car tandem garage, this home lives effortlessly on one level—ideal for families, entertainers, or anyone seeking the ease of single-story living. Step outside to your private resort-style backyard, thoughtfully transformed with over $70,000 in recent upgrades. The heart of the space is a custom outdoor BBQ center complete with a high- end Sommerset barbecue, a Gaucho grill, and an expansive bar with seating for TEN. Whether hosting pool parties or relaxing with loved ones, this backyard was designed for unforgettable gatherings. Newly added privacy landscaping further enhances the serene, secluded atmosphere—your very own oasis behind the gates. Inside and out, the sellers spared no expense, making this home truly turnkey and ready to enjoy. With its coveted location, modern amenities, and stunning outdoor retreat, 22 Lexington is the perfect blend of luxury and lifestyle in one of Orange County’s most sought-after communities
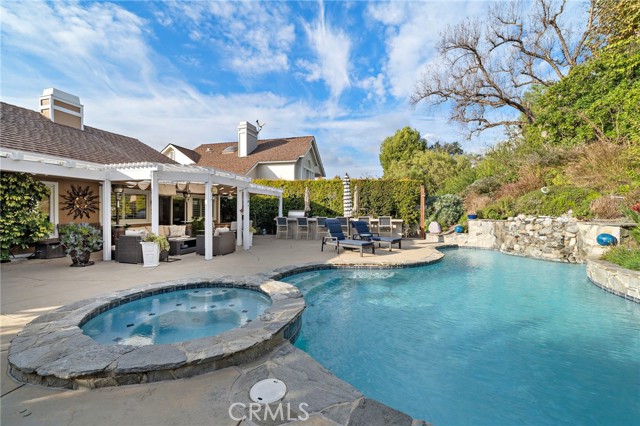
Woodbury
1290
Pasadena
$1,639,999
2,422
5
5
Back on the Market, Buyer could not perform!!!Discover an exceptional residence in the heart of Pasadena’s Historic Highland District. This spacious & Fully renovated 5-bedroom, 5-bathroom home spans 2,422 sq ft, seamlessly blending contemporary comfort with classic charm. Set on a generous lot, it features an inviting exterior staircase, mother-in-law suite, perfect for guests or extended family. You really must view in person to appreciate this Spanish style Colonial Abode! Prepare delightful meals in a kitchen equipped with a double oven, fully equipped with Stainless Steel Appliances, while hosting gatherings on the newly crafted deck and patio. Get comfortable and relax once you enter the 2nd floor and discover the spacious bedrooms, and picture yourself in the primary suite with its exceptional design! Enjoy the perfect balance of urban convenience and natural beauty, with Old Town Pasadena's vibrant scene and Tujunga Canyon’s hiking trails just moments away. Experience a home that truly embodies the spirit of this distinguished neighborhood.
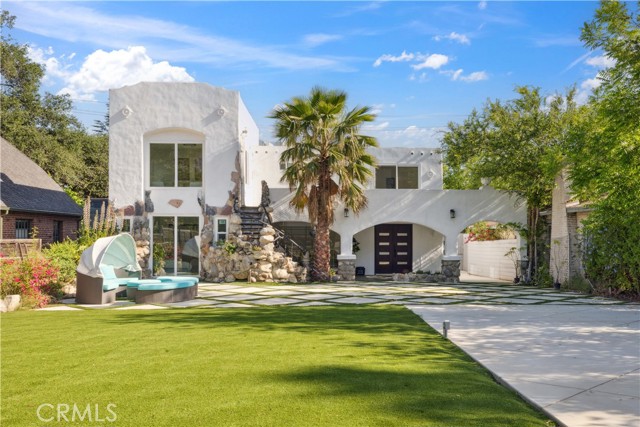
Mountain View
5596
Yorba Linda
$1,639,000
4,300
5
4
*** INVESTOR OR CONTRACTOR DREAM HOME *** WELCOME to this lovely home Located in the highly desirable community of Yorba Linda, CA. This is an Entertainers Dream Enjoy your own private Park like with your own Basketball Court, Close to Private Golf Club Yorba Linda Country Club. The Open- Concept Plan offers plenty of Natural Light, Elegant double door entry with vaulted ceiling that overlook the entryway. House is under construction with over 2000 Sq. Ft + of unfinished construction the addition was design by an architect with plans and permits, Excellent opportunity for an investor or Contractor bring your own and personal ideas. Upgraded Kitchen with modern white cabinets with a separate pantry, Recessed Lights, Beautiful Center Island, Stainless Steel Appliances with a built-in refrigerator, Dining room leads to spacious Living room with Fire Place and laminated floors, Double Pane windows Central A/C and Heating. Second floor features unfinished Huge Family Room Two Bedrooms and one Full Bathroom. Enjoy your Back Yard with your Custom Built-in BBQ with its Own Bar and Fire Place excellent place to enjoy your Family gatherings. You must see this property to fall in love with unfinished project. ** CASH OFFERS ONLY **
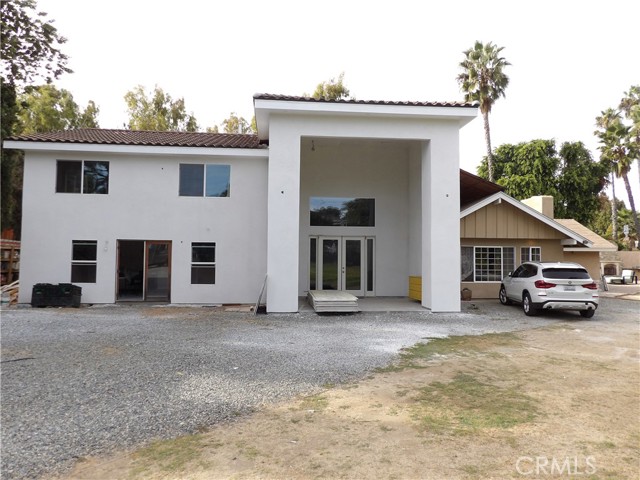
Sierra Madre
326
Glendora
$1,639,000
2,507
5
4
Welcome to 326 E Sierra Madre Ave, a fully reimagined 5 bd 4 ba single-story home featuring over $500,000 in top-to-bottom permitted upgrades. With acoustic-insulated dual master suites, an open-concept layout, and an extensive list of key upgrades, this is not a cosmetic flip - this home has had a total transformation built on thoughtful design, quality craftsmanship, and long-term durability. Inside, natural light fills the home, highlighting the brand-new 16mm engineered hardwood flooring and plush carpeting throughout. New drywall finished in a modern palette complement the home, with select interior walls removed and shear walls restructured to achieve the sense of openness and flow. The kitchen has been thoughtfully designed, featuring high-end appliances that blend seamlessly with the Euro-style cabinetry, with premium finishing throughout. New recessed lighting and updated fixtures throughout the home enhance the ambience and create a very vibrant living environment. Inside the primary suite, you’ll notice the spa-like bathroom featuring a spacious walk-in closet with soft lighting and custom built-in cabinetry. Both suites open directly to the newly landscaped yard, complete with a putting green and a gazebo that create a refined outdoor retreat, perfect for friends and family to enjoy. Nearly every major system has been replaced, with all-new plumbing and sewer lines, 200-amp electrical system with approximately 80% of the home rewired, a new water heater, a 5-ton HVAC system with new ducts, and premium R-32 insulation. A brand-new roof with new plywood offers peace of mind for years to come. Termite fumigation has been completed with all affected wood replaced, and pest control has been performed twice, covering both interior and exterior spaces. The garage has an epoxy coating and is EV ready with a 220V outlet. Located on a quiet and well-kept street in one of Glendora’s most established neighborhoods, this home offers a great balance of privacy and convenience. It’s just minutes from schools, parks, shopping, and dining, with quick access to the 210 Freeway for an easy commute. Don’t miss out on the perfect mix of quality, comfort, and location, this one checks every box. All property details are provided to the best of the agent’s knowledge based on available information. Buyers are encouraged to verify all information independently to their own satisfaction.
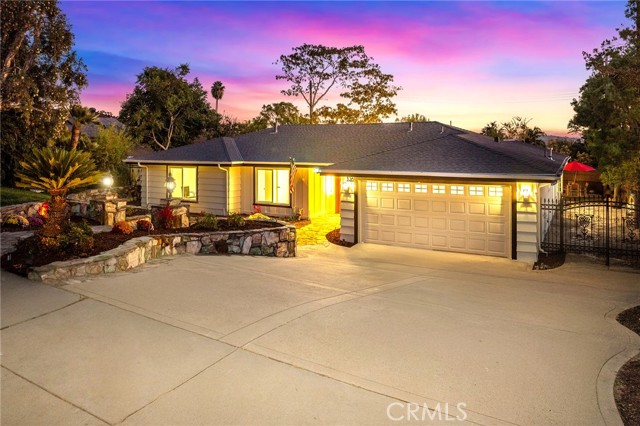
Mulberry
5555
Yorba Linda
$1,638,888
2,821
4
3
Elegant Family Home with Resort-Style Backyard on a Spacious Lot Nestled on a generous ~9,100 sq. ft. lot in a serene, established neighborhood, this elegant residence offers 2800+ sq. ft. of living space across two stories. With 4 bedrooms and 3 bathrooms, it combines space, comfort, and style—perfect for relaxed family living and elegant entertaining. At the heart of the home, a chef-caliber kitchen featuring a WOLF cooktop and double oven, opens seamlessly to the family room and main living areas, creating an ideal flow for gatherings and indoor-outdoor living. The primary suite provides a luxurious retreat with double-door entry, dual walk-in closets, a sitting area, and a spa-inspired en-suite bathroom. The additional bedrooms are generously sized, including one conveniently located on the main level next to a ¾ bath—a perfect setup for guests or multi-generational living. Step outside to your private backyard oasis: a sparkling saltwater pool and spa with rock waterfall and slide, a golf putting green, and a built in BBQ with refrigerator and Bar offering true resort-style living. Additional highlights include a 3-car garage, RV parking, and a quiet cul-de-sac location within a community celebrated for its family-friendly atmosphere and top-rated schools. *Some of the photos have been virtually staged or professionally altered*
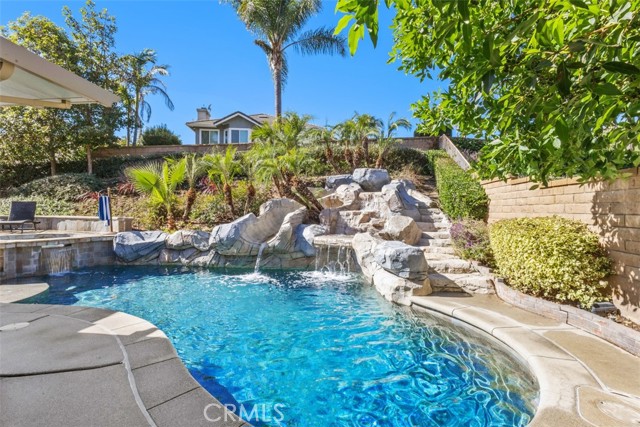
La Playa
43
Monterey
$1,638,000
1,156
2
3
Wake up to the soothing sound of ocean waves and endless views in this chic coastal retreat located in the gated La Playa Townhomes on Del Monte Beach, one of Monterey's few true oceanfront communities. Situated front row on the dune, this turnkey, fully furnished 2-bedroom, 2.5-bath townhome + bonus room is designed to maximize breathtaking views and indoor-outdoor living. The main level features an open-concept living area with floor-to-ceiling windows, gas fireplace, and a sliding glass door that opens to the dune. The entertainer's kitchen includes granite countertops, an oversized built-in refrigerator, and a wine refrigerator. Upstairs, the spacious primary suite offers unparalleled panoramic views from Monterey Harbor to Santa Cruz. The flexible bonus room with half bath downstairs is ideal for a guest room, office, or creative studio. Freshly painted and thoughtfully appointed throughout, this turnkey beachside home offers the ultimate in relaxed coastal living. Ready to move in - furniture is included in the sale. Enjoy direct access to the 18-mile Monterey Bay Coastal Trail and easy walking distance to Fishermans Wharf, dining, shopping, and more. Don't miss this rare opportunity to own a piece of oceanfront paradise in the heart of Monterey.
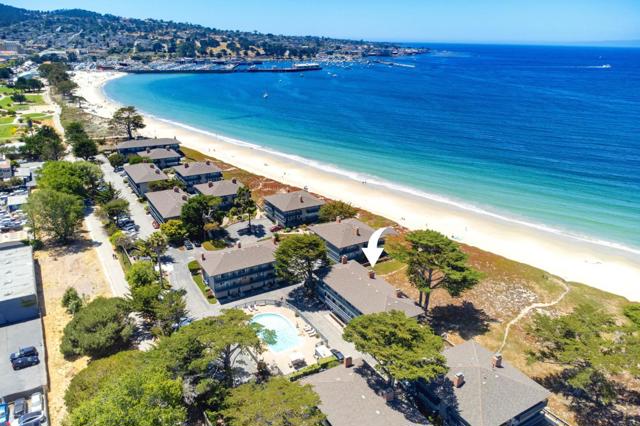
Diamond
553
South San Francisco
$1,638,000
2,004
4
3
Rare professionally remodeled modern living on a quiet Sign Hill cul-de-sac with sweeping South City views. This two-level home offers 4 bedrooms, 3 full bathrooms, and a reconfigured layout designed for comfort and function. A newly added family room on the lower level opens directly to the backyardideal for recreation or guest use. The main floor separates the bedrooms from the living and kitchen areas, enhancing privacy. Interior updates include engineered wood flooring, a brand-new kitchen with quartz countertops, LED under-cabinet lighting, and stainless-steel appliances. All bathrooms feature new tile, vanities, and fixtures. Electrical and mechanical systems include a 200 AMP panel, recessed LED lighting, updated HVAC ducting, and battery-powered smoke/CO alarms. The garage features epoxy floor, fire-rated wall and ceiling, and structural reinforcement. Additional highlights include a new Class A roof with waterproofing, Milgard double-pane windows with bug screens, fresh exterior paint, a Caldwell walnut-finish entry door, and a steel-railed deck overlooking the city. Located minutes from Sign Hill Park, Oyster Point, and downtown SSF, with easy access to BART and Caltrain, this home combines professional craftsmanship, modern comfort, and a peaceful, elevated setting.

Highview
4936
Chino Hills
$1,638,000
3,715
5
3
VIEW! VIEW! VIEW! Panoramic snow mountain and city lights Views! Very well maintained and upgraded executive property in Sycamore Heights! Great curb appeal. 5 bedrooms, 3 bathrooms (one bedroom one bath downstairs), plus a loft upstairs, 3 car attached garage. Enter through the private wrought iron gate to the expansive courtyard. Bright and spacious living room. Formal dining room with custom chandelier. Large family room with fireplace and media center. The gourmet kitchen boasts ample storage space with walk-in pantry, granite countertops, a center island, and a breakfast nook opening to the backyard, premium stainless-steel appliances, including 5-burner cooktop, built-in refrigerator, double-ovens, and dishwasher. The downstairs bedroom and remodeled full bath add extra convenience. Upstairs features a huge bonus room, perfect for entertainment. Primary bedroom with retreat area and large walk-in closet with organizers. Primary bathroom features soaking jacuzzi tub, separate shower with frameless glass enclosures, and double vanities. Upstairs includes three additional bedrooms. Other notable features include: Custom two-tone interior paint, engineered wood floors in living room, formal dining room and bedrooms, luxury custom window curtains, plantation wood shutters and roller shades, crown moldings, chandeliers, recessed lights, two central A/C units, upstairs laundry room with sink. Professionally landscaped gardens, palm trees and flowers, aluminum patio, elevated sitting area. Breathtaking 180-degree of mountain and city lights views. Excellent Chino Hills Schools, California Distinguished Wickman Elementary. Convenient location, close to shopping centers, restaurants, and easy access to freeways. This meticulously upgraded property is a true gem!
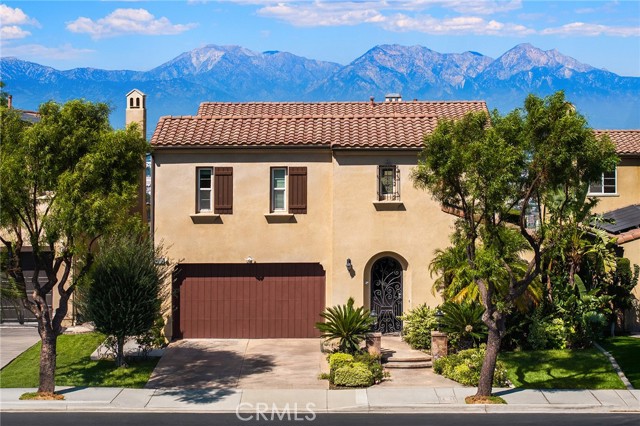
Rigoletto
4941
Woodland Hills
$1,635,000
2,009
3
3
Experience the perfect blend of style and comfort in this beautifully reimagined mid-century modern single-story pool home, ideally situated south of the boulevard in a beautiful sought-after Woodland Hills neighborhood. Originally renovated about three years ago (2023) with high-end finishes and thoughtful design, the home has been lovingly maintained to preserve its like-new feel. Step through a lush, private courtyard into a light-filled living space with soaring beam ceilings and courtyard views. The open-concept great room features European engineered wood floors, an updated fireplace, and a dining area ideal for gatherings. The chef’s kitchen boasts Viking stainless steel appliances, a generous center island with seating, custom flat-panel cabinetry, quartz counters, and a full-height tile backsplash. Designed for seamless indoor/outdoor living, this 3-bedroom, 2.5-bath home offers a family room that flows to the pool, firepit, and patio, plus a separate grassy yard. The primary suite includes a custom walk-in closet, spa-like en-suite bath, and direct patio access with serene views. A secondary bedroom also opens to the garden. Extensive upgrades from the renovation done in 2023 include designer fixtures, new windows, roof, HVAC, tankless water heater, updated plumbing/electrical, refreshed pool with new coping, plaster, tile, LED lighting, and more. Close to Ventura Blvd’s dining and shopping, The Village, Westfield Topanga, Calabasas Commons, award-winning schools, beaches, and the 101 Freeway—this home offers a private retreat with unbeatable convenience.
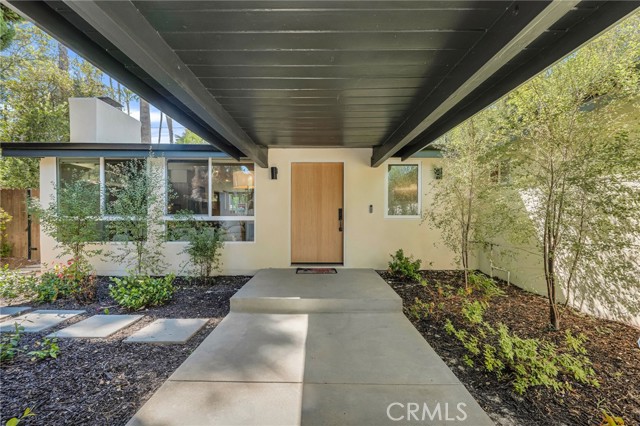
Saint Andrews
1959
Gilroy
$1,634,999
3,230
4
3
This lovely Birkdale model is located in the gated community of Eagle Ridge Golf Club. Positioned on the 11th fairway with Uvas Creek in front of the home. The office includes built-in cabinetry and wood floors. Large formal dining room. The kitchen offers tile counters along the perimeter with a granite counter and a sink in the island with a breakfast bar. The kitchen opens to the family room with a fireplace and built-in entertainment center. The center courtyard is encircled by French doors from the office, dining room and family room. A separate 1-car garage is included as well. There is a laundry room, full bathroom and a bedroom with wood floors and a walk-in closet on the first floor. The primary bedroom features French doors to the balcony for beautiful golf course views. The primary bath includes a large tub flanked by 2 vanities, stall shower and 2 walk-in closets. The front bedroom has views of the wooded area along Uvas Creek from the balcony. There is a full bath in the hallway with light up mirrors over each sink and custom tile in the shower. The third bedroom features golf course views. You will also find an alarm system, crown molding and built-in speakers. Beautiful lap pool with a waterfall and spa plus a pergola just outside the kitchen door.

La Mesa Summit Dr
7765
La Mesa
$1,634,990
3,100
5
5
Phase 3- Lot 12 New Construction Detached home in La Mesa. 3,100 sq. ft. Plan 2 in the Summit Estates Community. Move-in ready by spring 2026 and upgraded with over $48K in options. Buyer to personalize the home from interior finishes, countertops and flooring. 5Be/4.5Ba/2-car garage. Multi-gen suite with kitchenette for extended family. Solar is included and is owned, not leased. GORGEOUS VIEW! Ask about our limited-time builder incentives when using the designated lender! Phase 3- Lot 12 New Construction Detached home in La Mesa. 3,100 sq. ft. Plan 2 in the Summit Estates Community. Move-in ready by spring 2026 and upgraded with over $48K in options. Buyer to personalize the home from interior finishes, countertops and flooring. 5Be/4.5Ba/2-car garage. Multi-gen suite with kitchenette for extended family. Solar is included and is owned, not leased. GORGEOUS VIEW! Ask about our limited-time builder incentives when using the designated lender!
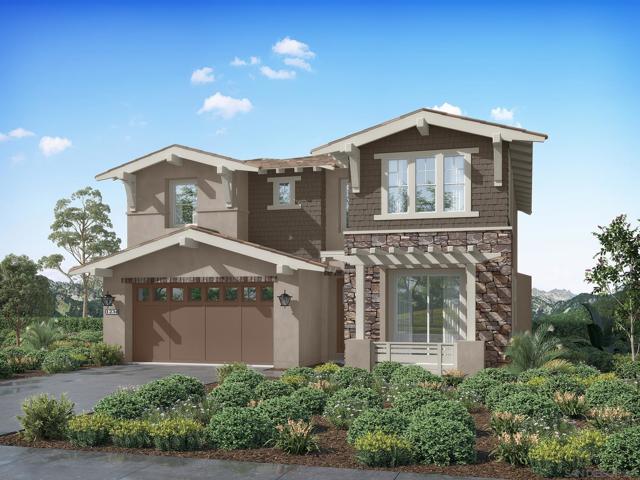
Willow Glen Dr
2846
El Cajon
$1,634,000
5,070
6
6
Welcome to this Rancho San Diego Oasis. Newly remodeled 6 Bedroom, 6 bath (4 full, 2 half) Rancho San Diego home on expansive lot! Additional large study could be converted into a 7th bedroom if desired. Open & bright floorplan includes inviting entry porch, vaulted ceiling with exposed wood beams, two cozy fireplaces, two full kitchens, large island, high-end appliances, new fixtures, recessed lighting & ceiling fans. Palatial master suite with dual sinks, spa tub, triple-head shower & spacious walk-in closet. Immense 1.3 acre lot includes many separate private outdoor areas: mountaintop area with massive views and parking for dozens, large orchard with mature producing citrus trees, kids yard with trampoline and rope swings, multiple patios, balcony, massive pool, pool casita with half bath, lush landscaping, shade trees, large lawn & mountain views with lots of privacy! This home is located across the street from a golf course, 3 minutes to Target and Ralphs, 10 minutes to downtown La Mesa and downtown El Cajon, 15 minutes to downtown San Diego, 22 minutes to the beach and airport. It is also a rural enclave with quick access to 8, 94, and 125; this home is the best of both worlds. Home is also wheelchair friendly and perfect for multiple generations with two full kitchens, two full laundry rooms, two ACs, two furnaces, separate thermostats, three master bedrooms, lots of parking. Very safe neighborhood, with the addition of new hard-wired Ring Security System installed that includes many LED spotlight cameras and no batteries to charge. Solar system gets great exposure, and many months there is no electric bill! Overall, the home feels even bigger than the official 5070 sq feet due to the expansive outdoor areas integrated into living spaces, the four-car climate controlled garage, and the large shingled lighted three-wall carport next to it for actual parking
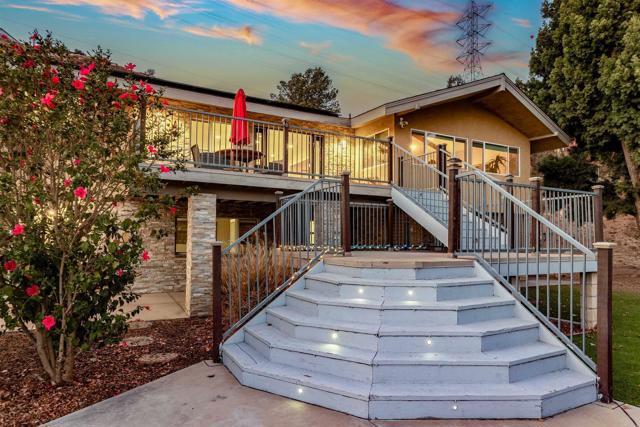
HEPBURN
6732
Los Angeles
$1,634,000
2,346
3
4
Tucked away on a private gated, brick-paved street, this radiant modern smart home offers both security and serenity in the heart of Hollywood's Media District.From your own oversized, EV-ready two-car garage with storage you step inside to discover the generous two-story gallery-like entry foyer. A stylish bedroom with a full bath and access to a beautifully landscaped lanai perfect as a serene guest suite or sophisticated home office.A graceful, wide staircase leads to the dramatic main floor, where soaring coffered ceilings crown a voluminous great room, seamlessly integrating the open-concept living, dining, with refined built-ins, and chef-inspired kitchen. The kitchen features custom cabinetry, sleek quartz countertops, a large waterfall island, and premium appliances that blend high design with everyday function ideal for both entertaining and intimate evenings at home.Upstairs, you'll find a luxurious primary suite with coffered ceiling and an additional guest suite, currently being used as an office, both offering spa-like bathrooms, generous closet space, and designer finishes that elevate comfort into something extraordinary.Crowning the home is a rooftop terrace your private outdoor sanctuary equipped with a free standing open-sided gable roof large gazebo lounge, bright and breezy under the sun, soothing and exotically inviting under the stars, dining, sink service area, and BBQ areas, all framed by sweeping views of the city skyline, the Hollywood Hills, and its iconic sign. Whether basking in the sun or under the stars, this rooftop retreat is unmatched. Perfectly situated on serene West Hepburn Way, this residence places you just steps from acclaimed restaurants including the Tesla Diner drive-in theater with 75 - V4 Supercharger stalls, premier art galleries, several live theaters and the vibrant pulse of Hollywood all while offering the peace of a tucked-away retreat. Sunlit and airy throughout the day, the home transforms at night into a haven of tranquil, exotic comfort. Rare, radiant, and move-in ready this is a must-see opportunity that won't last.
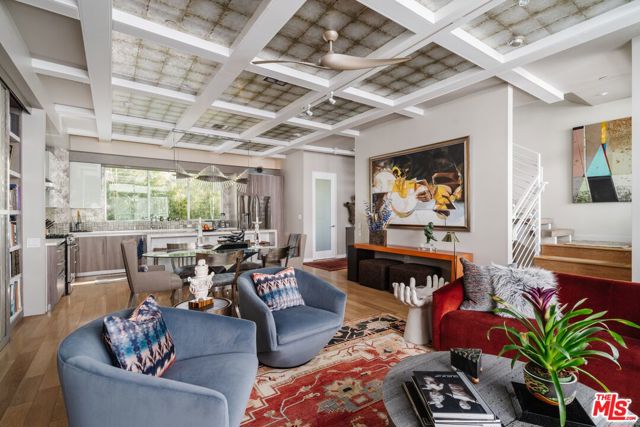
Cedro
210
Outside Area (Outside Ca)
$1,630,000
8,611
4
6
Beautiful residence unique in its style, with large spaces, comfortably distributed, where, from its attractive entrance, it invites you to an unusual abode, taking you between classic and modern styles that together make it sublime. Built with high quality standards, where the details were taken care of to perfection, starting with its staircase and railings created by an artist in his craft. The house was designed to accommodate a large family, which was the center of family gatherings, since its layout and charm could be enjoyed both inside and outside the house, due to the fact that it has a beautiful garden and a patio with the living room and dining room with large windows. Built on two floors with lots of ventilation and lighting, which are distributed as follows: Ground floor consists of a large living room, large dining room and dining room. The kitchen is large, with plenty of cabinet space and even has the space to put an island in the center for whom entertaining and the pleasure of cooking in front of their guests are part of a pleasure in their life. Additionally, it has a large bedroom with a full bathroom, a half bathroom for visitors, a laundry area and a utility room, the latter with a separate entrance and a full bathroom. Upper floor consists of a large master bedroom, with walk-in closet and full bathroom. Additionally, two more bedrooms with large closets and a full bathroom in each of them. The fourth bedroom can also be used as an office, work area and/or television room. The façade, and the entire house itself, is surrounded by a beautiful garden. Its grill area has a wonderful pergola to enjoy a sunset with family and friends. Electric garage for two cars, and parking for three more outside. Equipped with a cistern, pump, stationary tank, air conditioning and boiler, the street has automatic access control. Its location is magnificent in the coveted northern area. Chapultepec First Section, is distinguished for being one of the best subdivisions in Ensenada and having a quiet environment with good neighbors. Just 3 minutes from the center of Ensenada, with immediate access to the main arteries of the city and 5 minutes from the exit to Tijuana, 20 minutes from Valle de Guadalupe, 75 minutes from Tijuana and 90 minutes from the border with San Diego , close to restaurants, hotels, banks, hospitals, schools of all levels and various shops. Come and let yourself be enchanted by this residence that, like few today, can match its beauty.

Currant Ct
21219
Chatsworth
$1,630,000
3,206
4
5
View! View! View! Welcome to your brand new home in the prestigious Skyline at Deerlake Ranch! This is the community’s most popular Plan 1 layout, offering 4 bedrooms, 4.5 bathrooms, and over 3,200 sqft of modern living space designed for today’s lifestyle. The open floor plan features a seamless flow into the California Room, perfect for indoor-outdoor living. The chef’s kitchen is a showstopper with a Sub-Zero refrigerator, 6-burner stove, an executive oversized island, and designer finishes. A guest suite with a full bath downstairs makes hosting family and friends effortless. Upstairs, enjoy a spacious loft, the owner’s suite with retreat area, two walk-in closets, and a private covered deck with breathtaking mountain views. Each secondary bedroom includes its own bathroom. There’s also an extra powder bath upstairs for guests. Sitting on one of the largest and most private lots in the community, this backyard showcases unobstructed mountain views, making it perfect for entertaining or relaxing. As a resident of Skyline at Deerlake Ranch, you’ll also enjoy access to exclusive amenities, including a resort-style pool with spectacular city and mountain views. Minutes away from Porter Ranch town center and private school. Don’t miss this rare opportunity to own a brand new luxury home on a premium view lot!
