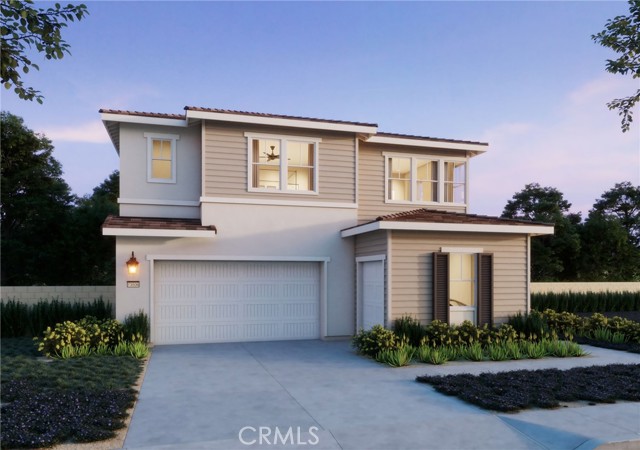Search For Homes
Form submitted successfully!
You are missing required fields.
Dynamic Error Description
There was an error processing this form.
State
2805
San Diego
$1,625,000
1,910
4
3
Discover the perfect blend of character, flexibility, and modern comfort in this beautifully refreshed Mission Hills triplex. Ideal for an owner-occupier, this versatile property offers the opportunity to live in one unit and generate rental income from the others—all in one of San Diego’s most desirable neighborhoods. The property includes a 2-bedroom, 1-bath main home, a 1-bedroom, 1-bath second unit, and a studio third unit, each with its own private entrance. Thoughtfully maintained and recently updated, the property features newer flooring, updated lighting, refreshed interiors, a newer roof, and newer siding—showcasing pride of ownership while preserving its original Mission Hills charm. Enjoy ample parking with a 2-car garage plus generous driveway space, a true rarity in this area. Located within a Complete Communities zone (FAR 6.5), this home also offers incredible potential for expansion or redevelopment down the line. Nestled in the heart of Mission Hills, you’ll be moments from neighborhood cafés, local dining, boutique shopping, and Balboa Park—offering the best of San Diego’s urban lifestyle with a welcoming community feel.
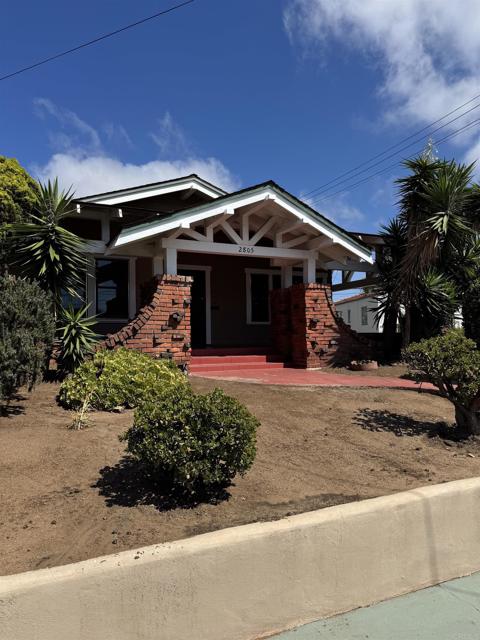
Chandler
13957
Sherman Oaks
$1,625,000
1,937
3
3
A rare opportunity to own a large-lot single-level home in the heart of Chandler Estates, one of Sherman Oaks's most sought after neighborhoods. Owned by the same family since the home was built in 1955, this residence has been thoughtfully maintained and upgraded from top to bottom, blending timeless charm with modern sophistication. Set on a wide, tree-lined street, the home draws you in with custom exterior lighting, a brick walkway, and refreshed front landscaping, featuring a tranquil dry riverbed and fountain. The home's carefully curated garden spaces, designed for low maintenance and maximum enjoyment, include a gazebo with integrated lighting, perfect for an al fresco meal or stargazing. Mature trees and open spaces offer both shade and sunshine, privacy and connection. Inside, the home exudes comfort and quality. Hardwood floors lead you through the house's light-filled rooms, all framed by plantation shutters. Two sets of French doors open to the backyard, effortlessly facilitating the indoor-outdoor lifestyle California is beloved for. The fully remodeled kitchen is the heart of the home. Both beautiful and functional, the modern cabinetry, premium fixtures, and spacious pantry make cooking and entertaining a delight. This home features three stylish bathrooms - two full and one powder room - each with elegant tile work, glass enclosed showers, custom vanities, and spa quality lighting. The den can easily be converted into a 4th bedroom. Major system upgrades include a new electrical panel, central air and heat, copper plumbing with replaced valves, and a tankless water heater. The home also features a newer roof, modern garage door, and a comprehensive alarm system for peace of mind. Solar panels enhance sustainability and reduce utility costs. Located in the prestigious Chandler Estates, this home sits moments from Ventura Boulevard's boutiques and cafes, with easy access to major freeways and top-rated schools. The neighborhood's wide lots, character homes, and quiet streets make it one of Sherman Oaks's most desirable addresses. Lovingly maintained and updated by one family for nearly seventy years, this home strikes the perfect balance between vintage charm and contemporary comfort. This home is a true Chandler Estates gem, ready for its next chapter.
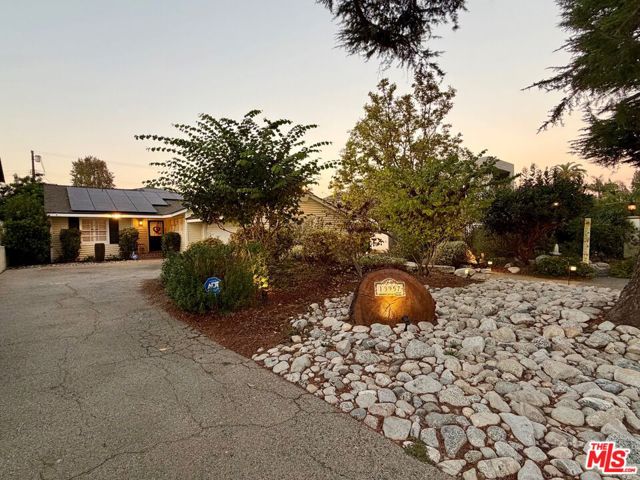
Berne
2101
Palm Springs
$1,625,000
1,944
4
3
Welcome to ''The Retro Palm Springs'' - Tucked away on a quiet cul-de-sac in the heart of Racquet Club Estates, this one-of-a-kind Mid-Century Modern home has been meticulously reimagined with a bold nod to the design spirit of the late 60s and 70s. Walls of glass open seamlessly to a lush, private backyard oasis featuring a heated pool, detached spa, and plenty of space for relaxation or entertaining--perfect whether you're working from home or enjoying a Palm Springs retreat. Being offered Turnkey furnished, every detail of this 4 bed/3 bath has been thoughtfully curated over years of collecting and blending vintage character with modern convenience. Many wallpapers are rare new-old-stock from the 1970s, maintaining the retro aesthetic. Taken down to the studs, the home now offers today's best updates including a stylish new kitchen, remodeled pool, designer lighting and fixtures, and updated plumbing and electrical throughout. The detached casita is ideal for guests or entertaining, complete with a kitchenette and views of the mountains. The primary suite is a true retreat, opening to a gorgeous private outdoor shower and soaking tub. 2101 Berne has been featured in the publications Shelter and Atomic Ranch - it embodies the quintessential indoor-outdoor Palm Springs lifestyle the desert is known for.. With its electrifying design and undeniable charm, this home is not just a place to live, but a showpiece meant to be experienced.
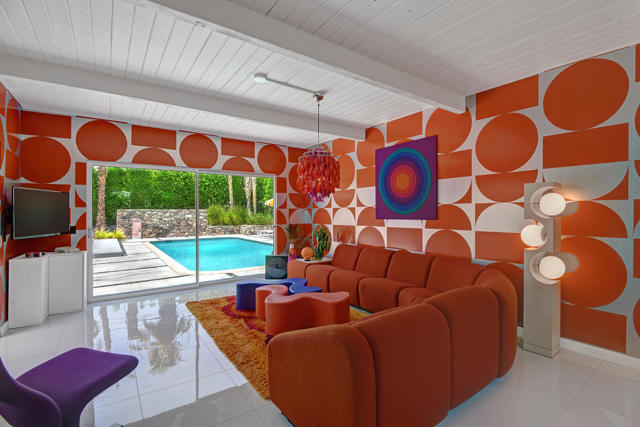
Wheatland
9658
Sunland
$1,625,000
3,144
4
4
Welcome to your own hilltop hideaway in Shadow Hills! Tucked away, this beautiful three-level home offers a rare combination of total privacy, abundant natural light, and incredible 360° views. Whether you’re sipping coffee as the morning sun rises over the mountains or watching the city lights twinkle at night, the scenery here never stops impressing. With 3,144 sq ft of thoughtfully designed living space, you’ll find 4 spacious bedrooms, 4 bathrooms, and plenty of room to spread out and make yourself at home. The most recently renovated first-floor room and bathroom offer a versatile space—perfect for a game room, large office, or guest area—with a walk-in shower featuring double shower heads. The bright, open layout is filled with large windows that flood every room with sunshine and frame sweeping views from nearly every angle. Multiple fireplaces add a cozy, welcoming touch, perfect for gathering with family and friends on cool evenings. The kitchen offers generous space for cooking and entertaining, ready for everything from easy weekday breakfasts to festive holiday dinners. Hardwood, tile, and carpet flooring flow throughout the home, creating a comfortable blend of elegance and warmth. Each level offers its own unique perspective on the surrounding landscape, making every space feel special. Outside, your 1.05-acre lot is a blank canvas for whatever you dream up—whether it’s a sparkling pool, a lush garden, or a stylish guest house for visiting family and friends. There’s space to entertain, relax, and soak in the serenity all year round. Here, you’ll enjoy the best of both worlds: peaceful, private living with easy access to the amenities, shops, and dining of the surrounding communities. This is more than just a house—it’s a lifestyle, and it’s a rare opportunity to own one of Shadow Hills’ most scenic properties.
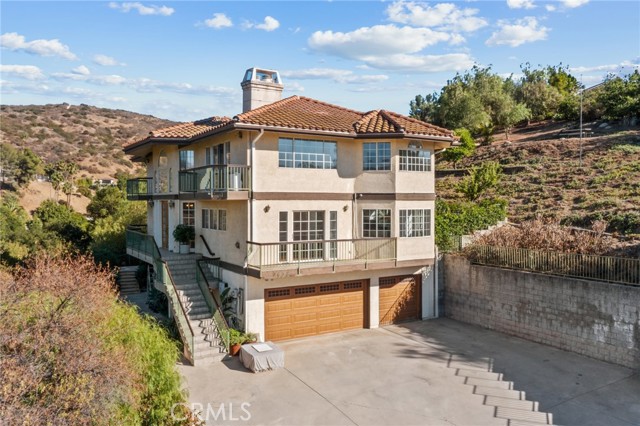
Gold Canyon
650
Palm Desert
$1,625,000
3,255
3
4
Set on a generously sized, private lot within Indian Ridge Country Club, this desirable Ocotillo 2 floor plan offers the perfect balance of space, comfort, and resort-style living. The open yet well-defined layout features a separate dining room, kitchen, living room, and family room, ideal for both everyday living and entertaining. The spacious primary suite serves as a peaceful retreat, while two additional guest bedrooms each with its own en-suite bathroom provide exceptional comfort and privacy for family and guests. Outdoors, enjoy the quintessential Indian Ridge lifestyle with a private spa and expansive patio overlooking the 9th hole of the Arroyo Golf Course, framed by tranquil lake views an ideal setting for relaxing, dining al fresco, or entertaining under the desert sky. Residents of Indian Ridge Country Club enjoy access to world-class amenities including two Arnold Palmer signature golf courses, tennis and pickleball, a state-of-the-art fitness center, full-service clubhouse, dining, and a vibrant social calendar all in one of Palm Desert's most sought-after guard-gated communities. Home is being sold furnished per inventory list. Golf or Club membership available.
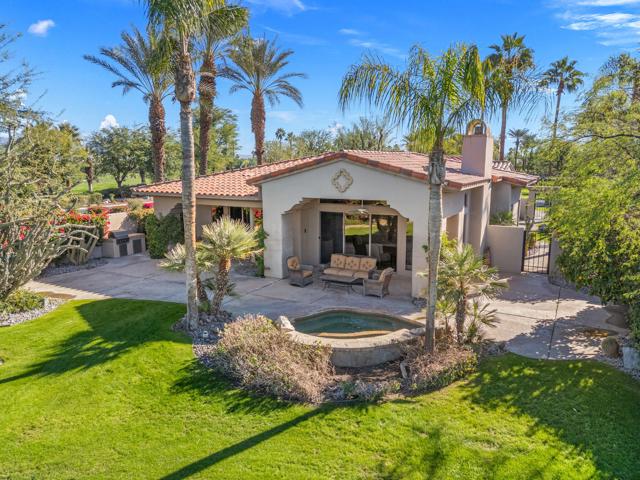
Mevel
3547
La Crescenta
$1,625,000
1,578
3
2
This house has everything most buyers are looking for! Situated in a quiet area near Deukmejian Wilderness Park with very little traffic and beautiful mountain views. The owner did a major upgrade a few years ago and improved on every aspect of this home. The kitchen opens up to the dining room and on the other side is a separate laundry room and entry door to bring in your groceries. The dining room has a large slider which gives views and access to the wonderful covered patio area for outdoor dining. Also in view is the beautiful pool and extra-large fully fenced travertine patio area - great for kids, pets and large group entertaining.Both bathrooms have been tastefully upgraded. The bedrooms are well sized with the primary bedroom on the street side of the house and the 2 secondary bedrooms facing the backyard. The 2-car garage would be a good candidate for an ADU, home office or gym - or you could park cars in it. This property is 'move-in ready' and waiting for its next owner!
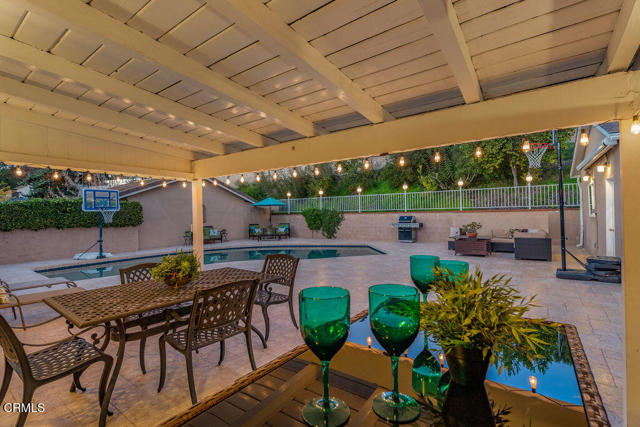
Canon View
563
Topanga
$1,625,000
2,045
3
3
Embrace this artist and work from home sanctuary with open arms. This magical property consists of TWO separate structures, totaling 2045sqft of permitted interior space and 1400sqft of deck space! Feel the kanso, feng shui and good vibes that radiate throughout the property as soon as you arrive, leaving your inhibitions behind. Make your way into the interior of the one story main house where you will immediately notice the large sliding glass hideaway door that creates a seamless indoor/outdoor living experience and beckons you to the wrap around deck with breath-taking views of the Topanga mountains. Natural bamboo and maple hardwood floors are complimented with custom select tile floors in both bathrooms and the open space kitchen. The kitchen features custom walnut cabinets with nano glass countertops. The master bedroom has an en-suite bathroom, a spacious 120sqft walk-in closet and its own private patio. Mini-split units add for year-round ultra efficiency and in the winter months an optional Franklin stove radiates nostalgia and warmth to heart and home. The second structure of 720 sqft was added in 2022 and includes 3 floors plus a rooftop deck. The first floor features an EV powered two car garage, while the second and third floors are acoustically insulated and naturally gravitate towards a music studio or home office paradise but is flexible to be transformed to whatever you evision. Other features include ipe and stainless railings, two canopy decks and a large rooftop deck with grand views day or night under the stars where you can indulge in an evening with friends or a night of "glamping". Wake up to an awe inspiring sunrise and then hike down a semi private trail that's right down the street bordering Backbone, no need to take the kiddos in the car to Topanga Elementary! Other above average Topanga schools are a short drive. Cruise less than 5 minutes to the heartbeat of Topanga, where all the essential shops, restaurants and creative spaces are to meet, support and connect with the community. This property calls you to step into the Topanga state of mind and live the calm that restores the soul. This is the place to call home.
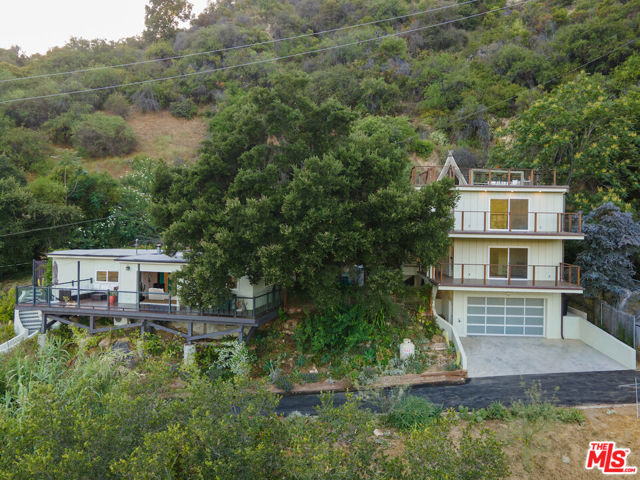
Palm Haven Dr
72081
Rancho Mirage
$1,625,000
3,668
3
4
Experience refined desert living in this Contemporary Mediterranean retreat, offering 3,668 sq. ft. of elegant interiors on an expansive ½-acre lot in the heart of Rancho Mirage. A sweeping circular driveway sets a grand first impression, leading to a private front courtyard complete with a tranquil fountain. Inside, a sophisticated blend of materials elevates every space; marble flooring graces the entry, living and dining areas, while rich hardwood adds warmth to the kitchen, kitchen nook and family rooms. The home features three large bedrooms, each designed as master suites, providing luxurious comfort and privacy. The spacious living and family rooms each showcase their own fireplaces, creating inviting spaces to relax and entertain. A separate wet bar with a wine cooler enhances the home’s effortless flow for gatherings. Modern upgrades include two newer AC units and SolarEdge solar panels—$50K fully paid off—for year-round efficiency and peace of mind. A full security system adds an extra layer of comfort. Outdoors, the backyard is an entertainer’s dream, offering a separate patio area, a beautiful in-ground pool, and a relaxing hot tub—both perfect for enjoying the desert lifestyle. This residence also enjoys a prime location near Cotino, the new Disney® Storyliving community, with no HOA, no land lease, and just a quick five-minute drive to the Westin Golf Resort & Spa—adding even more convenience and value to this exceptional Rancho Mirage opportunity.
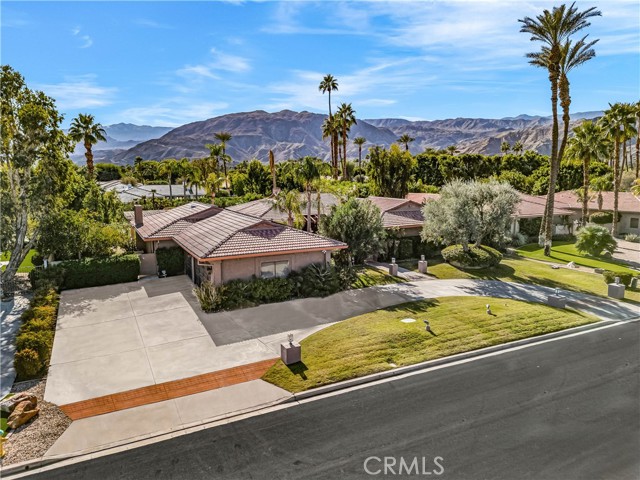
3588 Ballantyne Drive
Pleasanton, CA 94566-2931
AREA SQFT
1,796
BEDROOMS
4
BATHROOMS
2
Ballantyne Drive
3588
Pleasanton
$1,625,000
1,796
4
2
OPEN HOUSE SUNDAY 2-4!! 12-14 Gorgeous light, bright, move in condition, very well cared for home. Turn key. Freshly painted. Remodeled gourmet kitchen: deluxe features includes: Quartz counters. New cabinets, self closing drawers, lazy susan, pull out spice drawer,pull out pots/pans drawers. Upgraded knobs and handles. Stainless steel appliances, gas stove/oven (four burner-plus additional griddle in center) built-in microwave, dishwasher, deep sink. Formal LR w/bay window and DR. Family room with fireplace. Dual level halo lighting. Recessed lighting. New LVP faux wood flooring. Upgraded bathrooms with new quartz counters, mirrors, lights. Six panel doors-new knobs/hinges. Nest Thermostat. Ring doorbell. Inside laundry. Central heating and air conditioning. Whole house fan. Dual pane windows. Shelves, storage area, sink in garage. Stamped concrete driveway. Certainteed Roof (2023).Newly landscaped backyard with brick island, good size grass area, cement pad for spa or BBQ area. Second cement pad on side yard for a shed. Washer/Dryer included. Refrigerator in garage included. Covered patio. Covered side yard. Wonderful Pleasant Meadows neighborhood with sidewalks. Superior school district. Rare find, one story. Move in condition!

Hudson
601
Pasadena
$1,625,000
1,437
2
2
Set in the coveted South Hudson Landmark District of Madison Heights, this 1915 J. Cyril Bennett designed Craftsman bungalow blends architectural pedigree with thoughtfully curated modern updates. Tucked behind mature landscaping on a gated lot, the home welcomes you with sunlit rooms, generous proportions, and the timeless warmth of classic Pasadena craftsmanship.A chefs kitchen with custom cabinetry, marble countertops, and an efficient, well planned layout anchors the heart of the home. Just off the kitchen, a spacious and beautifully redesigned laundry and butler's pantry with prep sink, adds versatility and convenience. Throughout the home, refinished hardwood floors, designer lighting, and elegant hardware elevate each space. A California basement (123 sq ft) and partially finished attic provides valuable extra storage. The residence features two spacious bedrooms and two updated bathrooms, including a tranquil primary suite with an impeccably renovated ensuite bath. The second bedroom provides flexibility for guests, work, or leisure.Completing the property is a detached carriage house, nestled next to recently updated, easy to maintain hardscape with plenty of space for outdoor entertaining or a morning coffee. The old time carriage house (175 sq ft) has vaulted ceilings, perfect for a guest retreat, creative workspace, or home office. With close proximity to South Lake Avenues cafes, boutiques, and restaurants, this home offers a rare blend of character, comfort, and convenience in one of Pasadenas most desirable neighborhoods.

Tujunga
1042
Burbank
$1,625,000
2,129
4
3
Charming 4 bedroom 2 1/2 bath home in proximity of excellent schools and parks and retail shopping centers. The 4th bedroom/family room opens to the backyard and an extra large master bedroom are contemporary additions to the home and blend to create a natural and spacious one story floor plan. One block away from Sunset Canyon Dr, A home with solid feel, is also a great setting for entertaining guests. A beautiful artisan fireplace accents the living room. The home is complemented with a beautiful garden boasting 3 orange trees with plenty of fruit to share during the productive spring and early summer months. Local residents are friendly and can be greeted during pleasant evening walks, often walking with their children or their dogs. Very close to Joaquin Miller Elementary school, John Muir Middle school and Burbank high school. The neighborhood boasts remodeling and rebuilding activity, reflecting pride in ownership. A true gem for the buyer seeking a larger one story home with future appreciation potential !!
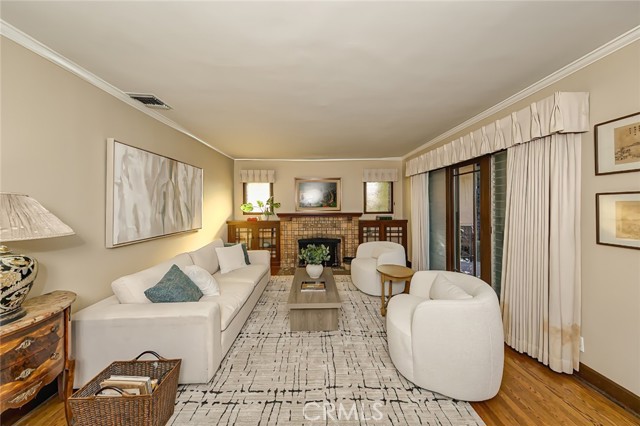
Acropolis
24755
Mission Viejo
$1,624,900
2,582
5
3
Discover refined Southern California living in this spectacular 5-bedroom, 3-bathroom home, meticulously upgraded throughout its 2,582 square feet. The residence combines sophisticated design with effortless functionality, all set against a backdrop of breathtaking panoramic views. Located in a sought-after Mission Viejo neighborhood, this property offers a resort-like experience right in your own backyard. Perched to capture a truly amazing view, the home provides a scenic backdrop for daily life. Take in city lights, golden sunsets, and cool breezes from multiple vantage points throughout the property and backyard. Professional Photos Coming Soon.
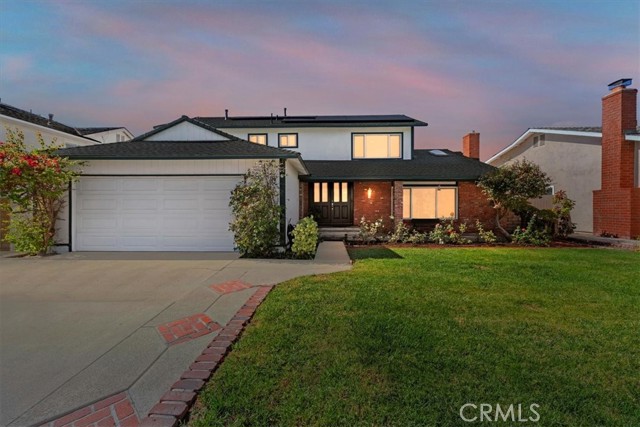
Avenida Sierra Madre
30029
Valencia
$1,624,000
3,377
4
5
The beautifully designed Astra features a versatile blend of open-concept entertaining spaces and secluded retreats perfect for relaxing. A charming foyer and spacious front flex room reveal alluring views of the Astra's stunning great room and luxury outdoor living space. Overlooking a sizable casual dining area. Spacious private home site with 90-degree sliding door and fireplace. Spacious flex room offers versatile living and entertaining options.
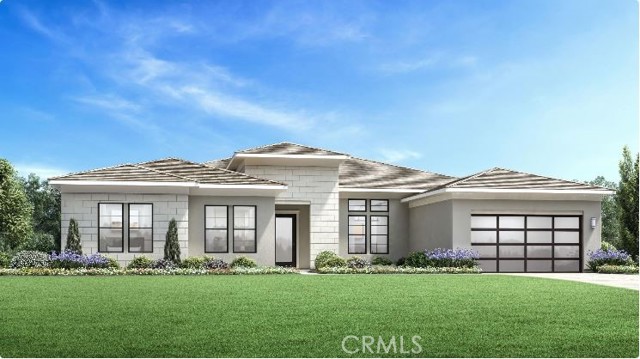
Avenida Sierra Madre
30041
Valencia
$1,624,000
3,685
4
5
Welcome to this stunning single-story home offering the perfect blend of elegance, comfort, and functionality. With approximately 3,685 square feet of beautifully designed living space on a generous 12,000 square foot homesite, this residence is nestled in a serene and private setting. Step inside and be greeted by an expansive great room featuring a cozy fireplace and a dramatic 90-degree sliding glass door that seamlessly connects indoor and outdoor living. The private rear yard offers a tranquil space to relax or entertain, with plenty of room for future customization. The chef’s kitchen is a true showstopper, boasting high-end Wolf appliances, a Sub-Zero refrigerator, and designer finishes that elevate every detail. Each room has been thoughtfully crafted to offer both luxury and livability in a quiet, upscale community.
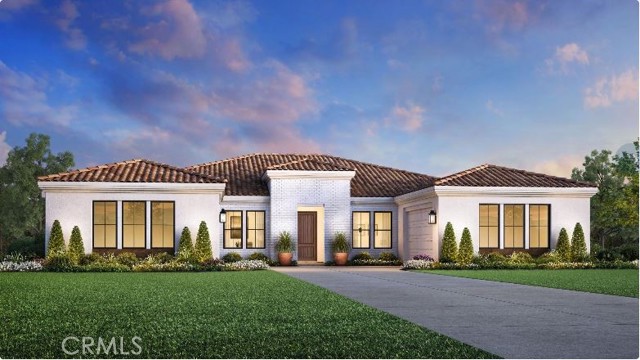
Corte Zafiro
24150
Valencia
$1,624,000
3,533
4
5
This beautifully upgraded single-story home, tucked away at the end of a quiet cul-de-sac, offers the perfect blend of luxury, privacy, and style. From the moment you step inside, you're greeted by elegant upgraded laminate flooring that flows seamlessly throughout the open-concept living spaces. The heart of the home is a true showstopper—a designer kitchen featuring shaker style cabinets, upgraded quartz countertops, and top-of-the-line Wolf and Sub-Zero appliances. Whether you're hosting a dinner party or enjoying a quiet morning coffee, this kitchen is as functional as it is beautiful. Enjoy indoor-outdoor living with a private backyard that opens up to breathtaking southern-facing look out—perfect for entertaining, or peaceful relaxation. With its premier location, high-end finishes, and single-level convenience, this home is a rare opportunity you don't want to miss.
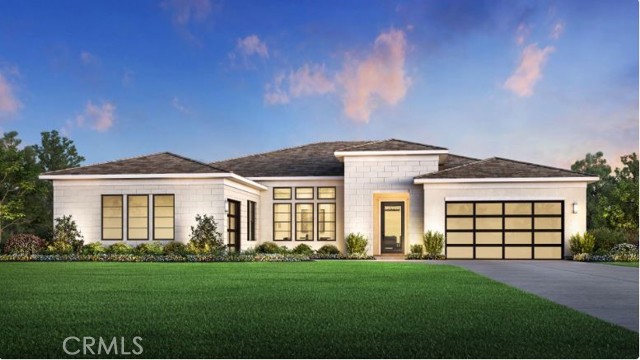
Roosevelt
2670
Carlsbad
$1,620,000
1,552
2
2
NEW CONSTRUCTION – DEVELOPER MOTIVATED TO SELL FINAL UNIT -Beautiful single-level (no stairs), first-floor unit at Roosevelt Nine Condos. Home features an open-concept true chef’s kitchen showcasing an oversized island, white custom European slab-style cabinets, Thermador appliances (fridge and dishwasher paneled to match), gold hardware, a Kohler touchless faucet, and a professional-grade Thermador hood vent. Corian Quartz counters, matching backsplash, and a dramatic waterfall island create a modern, high-end look. Dining area includes a large custom built-in seating bench with extra storage. Solid core doors from Urban Doors and matching wood baseboards run throughout, complemented by luxury motorized window treatments in bedrooms. Spacious primary suite offers a large sliding glass door opening to the private backyard and filling the room with natural light. Attached primary bathroom features designer tile, a custom glass shower enclosure, and a fully built-out walk-in closet. Located in the heart of Carlsbad Village, this home is a short stroll to countless dining options ranging from Michelin-rated restaurants like Jeune et Jolie and Lilo to casual favorites like Pure Taco and everything in between. The large, side-by-side attached garage (424 sf) will include epoxy flooring and custom storage cabinets, along with an EV outlet for car charging. Comes with owned solar. This an incredible opportunity to move into a highly upgraded brand-new home in one of Carlsbad’s most vibrant neighborhoods.

Lahey
17558
Granada Hills
$1,620,000
3,000
5
4
Price Improved! Welcome to “Old Granada Hills,” a neighborhood celebrated for its large parcels, orange orchards, and timeless charm. This is your golden opportunity to create a true family compound. Set behind gates, this expansive 3,000+ sq. ft. home rests on a flat 18,700 sq. ft. lot with an impressive 110 feet of street frontage. A gracious circular driveway leads you inside where you’ll find 5 bedrooms and 4 bathrooms, including a massive primary suite with a wall of closets and spa tub. The Chef’s kitchen is outfitted with a Viking oven, Wolf range, wood cabinetry, and abundant counter space. Multiple living and entertaining areas include a spacious living room, formal dining room, and an enormous bonus/game room—all enhanced by soaring wood ceilings, granite flooring, and oversized dual-pane windows. The cozy family room, complete with a wood-burning stone fireplace, opens to the covered patio and sparkling pool. Every bathroom is luxuriously finished in granite from top to bottom. And the pool—OMG! Unlike most residential pools, this one is fully tiled from edge to floor. Black-tile swim lanes line the bottom, perfect for training or competition. After swimming, relax in the tiled spa or lounge on the shaded covered patio. Beyond the pool lies a lighted tennis court, ideal for tennis, basketball, or even pickleball. The property also offers space for an RV, potential ADU, and a three-car garage with central I-beam—a dream setup for any craftsman or mechanic. With the 405, 5, and 118 freeways, CSUN, Trader Joe’s, and Porter Ranch shopping and dining just minutes away, the location couldn’t be more convenient. Freshly painted on the interior, it's clean and move-in-ready, Replicating these incredible improvements today would cost a fortune. After more than 60 years in the same family, this special property is ready for its next chapter. Offered As-Is by the seller’s trust. What you see is what you get—the chance to own a one-of-a-kind Granada Hills estate.
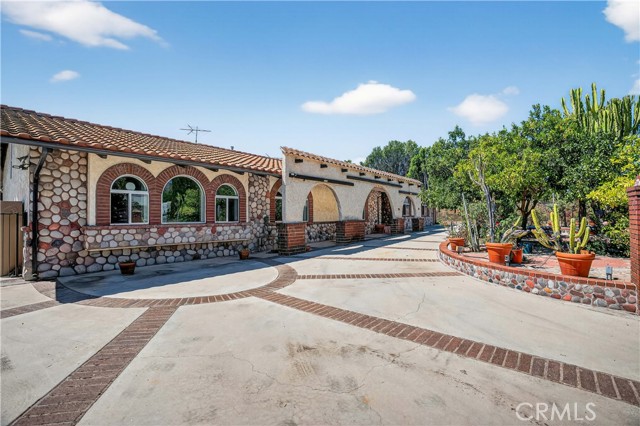
Arapaho
12982
Rancho Cucamonga
$1,620,000
3,489
6
5
Dual-Home Estate in the Prestigious Etiwanda Community Step into modern luxury on this rare half-acre lot featuring two separate homes and six garages. The main residence offers 5 bedrooms and 4 baths, while the back house includes an upstairs studio suite—perfect for guests, extended family, or rental income. Beautifully remodeled with new flooring, fresh paint, upgraded kitchen and bathrooms, a new HVAC system, and a fully landscaped backyard, this property blends elegance with comfort. Enjoy mountain views from the primary suite balcony, fruit trees, and an automatic gated driveway with ample parking. Located in the highly rated Etiwanda School District, this move-in-ready estate offers the perfect combination of privacy, versatility, and value—a rare find in Rancho Cucamonga.

Marissa
520
Camarillo
$1,620,000
3,438
4
4
Welcome to this fully refreshed home showcasing modern upgrades, quality finishes, and a thoughtful layout designed for comfort and convenience. This residence offers an open floor plan filled with natural light, spacious living areas, and seamless indoor-outdoor flow.Recent improvements include all new dual-pane windows, fresh interior and exterior paint, and new stucco for enhanced curb appeal. The home is equipped with a new dual-zone HVAC system, complete with updated vents, ducts, and fire- and rodent-resistant insulation for efficiency and peace of mind.Inside, enjoy new carpet and padding, updated finishes, and a versatile floor plan with a large primary suite, generous secondary bedrooms, and flexible space for an office or guest room. The kitchen offers ample storage, updated surfaces, and easy flow into the dining and living areas.Outside, the property boasts all new landscaping and irrigation, creating a private yard perfect for outdoor entertaining, gardening, or relaxation. For modern convenience, the home also features 220 EV charging, energy-efficient systems, and more thoughtful updates throughout.Situated in the desirable Camarillo Heights location near schools, parks, shopping, dining, and freeway access, this move-in ready home combines style, efficiency, and comfort.

Sawbuck
165
Irvine
$1,620,000
2,731
4
4
This stunning, newly built three-story detached condo delivers modern living with room to grow. The first floor opens into a spacious, light-filled layout where the kitchen flows seamlessly into the living and dining areas—perfect for hosting or everyday comfort. A bedroom and full bathroom sit conveniently at the back of the home, offering flexibility for guests or multigenerational living. Head upstairs to discover three more bedrooms, including a luxurious owner’s suite designed for relaxation. The third floor brings even more possibilities with a versatile bonus room that’s ideal for a home office, game room, or private lounge—plus easy access to a breezy outdoor deck. The whole house is fully upgraded with paid off Solar. Located in Skye at Rise, a brand-new collection of single-family homes debuting in spring 2024, this home is part of the vibrant Great Park Neighborhoods masterplan in Irvine, CA. The community is packed with amenities: a sparkling pool, parks and playgrounds, a community center, dog park, picnic areas, a splash park, tot lot, sports and volleyball courts, greenbelts, and scenic trails. Just minutes away, the Irvine Spectrum offers endless shopping, dining, and entertainment—including the Irvine Improv and Regal movie theater. With quick access to the I-5 and I-405, commuting is a breeze
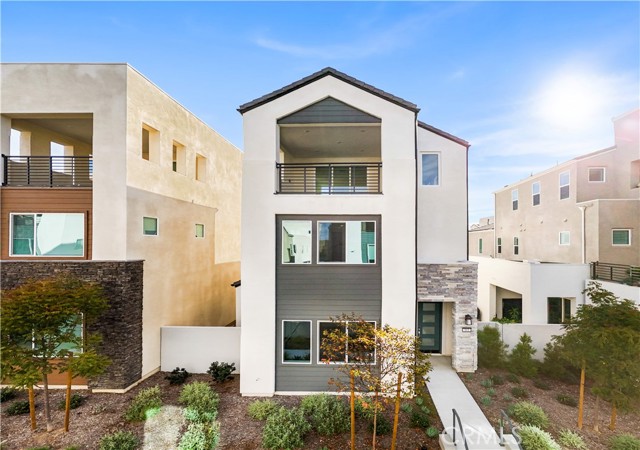
El Camino Real #207
560
San Carlos
$1,620,000
1,425
2
3
New construction condo. Spacious layout with private balcony. Steps to dining and transit. Welcome to this newly constructed 2 bed, 2 bath condo with a bonus room off the kitchen, the largest floor plan in the building at 1,425 sq ft. This split layout features bedrooms on each side, providing ideal privacy. Enjoy a large family room with 9 ft ceilings and sliding doors leading to an extra spacious private balcony. The primary suite includes an ensuite full bathroom with an LED mirror, adaptable shower, and walk-in closet. This unit boasts new appliances, including a washer and dryer, refrigerator, gas stove, and oven. Enjoy the comfort of air conditioning and efficient heating throughout the home. A convenient half bathroom at the entrance and no stairs in the unit make this a convenient, low-maintenance home. Assigned parking in a secure garage and exterior security cameras adds peace of mind. Proximity to Laurel Street, San Carlos Caltrain Station, and San Carlos Public Library enhances local living.

Bruce
1633
Los Angeles
$1,619,999
2,103
4
4
Brand new modern home with spectacular views in Echo Park! Perched atop the scenic hills of Echo Park at the end of a tranquil cul-de-sac, this stunning new construction offers panoramic city views and rooms filled with natural light. Thoughtfully designed with modern living in mind, this home features high-end stainless steel appliances, keyless entry, and energy-efficient solar power. Step inside and find an open-concept living space, luxurious bathrooms, a walk-in laundry room, spacious bedrooms, a two-car garage, and so much more. And just minutes away, experience trendy boutiques, renowned dining spots, fitness studios, and gorgeous hiking and biking trails. This home comes with peace of mind, offering a 1-year fit and finish warranty for workmanship and materials, plus a 10-year structural warranty. Don't miss out on the perfect blend of urban convenience and tranquil hillside living. SELLER OPEN TO INCENTIVES: POTENTIAL LOAN BUY DOWNS or DELIVERING SOLAR PANELS FREE & CLEAR.
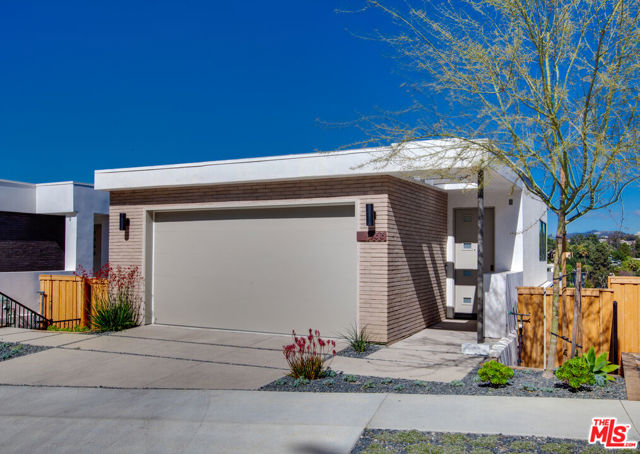
Willow
2417
San Mateo
$1,619,504
1,501
3
3
This spacious, fully upgraded Plan E home is a must-see. The gourmet kitchen features upgraded cabinets and countertops. A main-level bedroom and full bath add everyday convenience. Perfect for entertaining family and friends. Open this weekend from 10 am to 5pm. Check in at the Sales Office for a tour of the home.
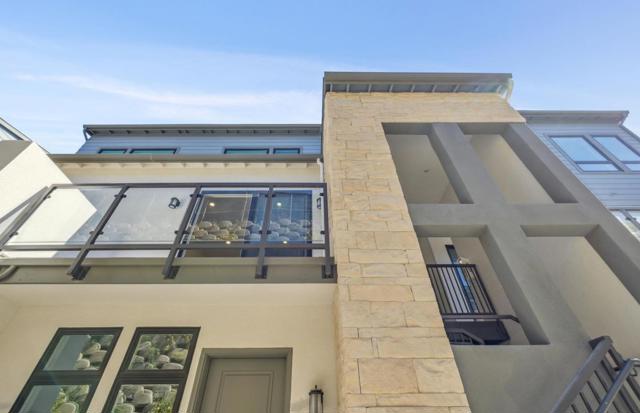
Highland Valley Rd
15735
Escondido
$1,619,000
2,125
4
2
Welcome to Highland Valley Wine Country! Nestled in the rolling hills of Escondido's renowned wine country, this breathtaking 4.5 acre property offers a rare opportunity to own a custom-built adobe home with stunning unmatched panoramic views that stretch across the valley and beyond. Surrounded by over 200 thriving avocado and fruit trees, including graperruit, limes, oranges, persimmons, and mangoes, this property is a dream for those who appreciate privacy, nature, and the potential for hobby farming. The single-story home boasts four spacious bedrooms, two bathrooms, and a dedicated game room/office attached to a three-car garage perfect for a potential in-law suite or guest retreat. Gorgeous wood beam ceilings add character and warmth to the family room, dining area, and game room. The primary suite is privately situated on one side of the home, offering a peaceful escape. Recent upgrades include a new roof, a fully paid-off solar panel system for energy efficiency, and a brand-new AC unit- ensuring comfort and savings for years to come. This property is an entertainer's paradise with endless expansion possibilities-add an ADU, a pool, or a private spa to elevate your lifestyle. Imagine hosting guests while watching stunning sunsets and sparkling night skies from your secluded retreat. Located just steps from Cordiano Winery, you can enjoy world-class wine and dining right in your backyard. Plus, with a new roof and an extensive solar power system, this home is energy-efficient and ready for its next owner. Don't miss this rare opportunity to own a slice of San Diego Wine Country-schedule your private tour today!

Midvale
2520
Los Angeles
$1,618,000
1,116
3
2
Step inside to discover a bright and open layout with refinished hardwood floors, an updated kitchen, and tastefully remodeled baths. The spacious light filled living room comes with a fireplace. Private front courtyard with paver-tiled patio. Remodeled kitchen has granite countertops, stainless steel appliances. Primary suite opens to a tranquil enclosed back patio. Its bathroom has been remodeled with contemporary finish with ceasar stone counter & porcelain tiled floor. Alley access 2-car detached garage which offers excellent ADU potential & a laundry shed with a second water heater unit. The private backyard provides room to relax, garden or enjoy the Southern California sunshine. House has been freshly painted inside and out including the garage concrete floor and laundry shed floor. Located just south of the UCLA Research Park, this home offers easy access to Westwood, Century City shopping mall, and Sawtelle vibrant dining scene. Enjoy quick commutes to major employers, freeways, and top-rated schools. Don't miss this move-in ready gem in a prime Wesl LA location with endless possibilities! Overland Avenue Elementary School.

Castellana
42
Lake Forest
$1,618,000
2,133
4
3
Beautifully upgraded 4-bedroom, 3-bath home located in the highly desirable community of Baker Ranch! This stunning residence features an open and airy floor plan with impressive soaring ceilings in the living room, creating a bright and spacious atmosphere from the moment you enter. The first floor is upgraded with elegant tile flooring throughout, offering both style and easy maintenance. The gourmet kitchen boasts quartz countertops, a large center island, stainless-steel appliances, and plentiful cabinetry—perfect for cooking and entertaining. The open-concept living and dining areas flow seamlessly to the private backyard, offering an ideal space for indoor–outdoor living. This home features one full bedroom and bath on the first floor, ideal for guests or multi-generational living. Upstairs, the spacious primary suite includes a walk-in closet and a spa-like bathroom with dual sinks and an oversized shower. Additional secondary bedrooms are generously sized and offer great flexibility for family, office, or guests. Residents of Baker Ranch enjoy access to resort-style amenities including multiple pools, parks, sports courts, playgrounds, clubhouses, and beautifully maintained outdoor spaces—all with no Mello-Roos and low HOA. Conveniently located near shopping, dining, and major freeways. This is a wonderful opportunity to own an exceptional home in one of Lake Forest’s most sought-after communities!
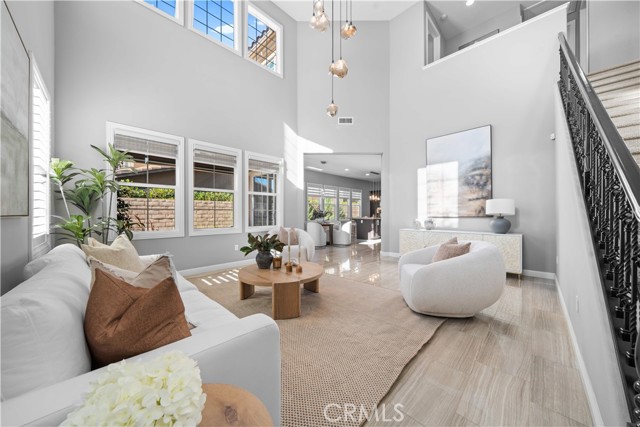
Calabasas
839
Watsonville
$1,615,000
3,846
4
3
You're going to love this custom country Craftsman home with a 7 minute drive to Hwy 1, without all the work of owning a home in the country. Custom made Mahogany cabinetry throughout the home, with granite countertops in the kitchen. The chef's kitchen includes dual dishwashers and an open kitchen. There's a limestone entryway surrounded by the beautiful Brazilian Cherrywood flooring. There are high ceilings, and a ground floor bedroom and bath too. The home is wired for sound and intercom provide music and easy communication. 2X6 construction creates a sound and energy efficient home. It has solar panels to keep your electric bill low, and exterior siding that is pest, fire and weather resistant. The spacious outdoor living area includes a terraced yard with many fruiting trees, and a cathedral of redwoods. There are horse facilities should you want to ride, with many hiking/riding trails, a few doors away. This home features a backup generator system too. Nice WFH setting.
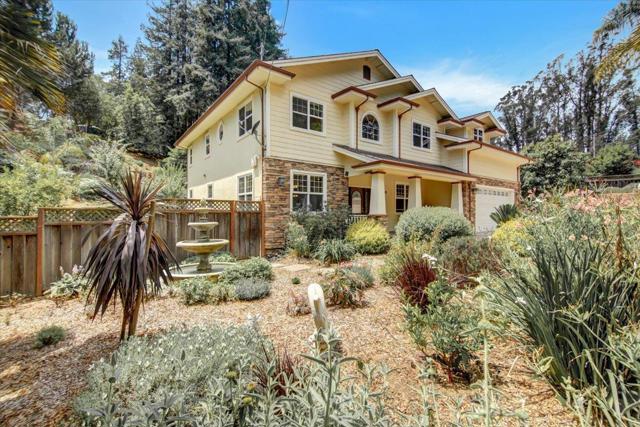
Broadway
222
Redondo Beach
$1,615,000
800
2
1
Here’s your opportunity to own a piece of Redondo Beach history — Designated Historical Landmark No. 65 — offering property tax benefits under the Mills Act. Built in 1912 by Vincent Burnham, this timeless coastal bungalow reflects the classic architectural character of early Redondo Beach and was originally envisioned as part of an informal compound alongside its neighboring properties. Beyond its storybook curb appeal, this home offers versatility and authentic charm on one of South Redondo’s most picturesque tree-lined streets. Framed by a white picket fence and surrounded by lush landscaping, the residence blends historic detail with the relaxed spirit of beachside living — just blocks from the Redondo Beach Pier and Torrance Beach. Inside, the main home features two bedrooms and one full bath, a light-filled living room with warm wood accents, and a sunny kitchen that opens to the backyard for easy indoor-outdoor flow. The two redesigned carriage houses provide additional living space or ample storage units, each with its own entrance and flexible layout — ideal for a home office, creative studio, guest suite, gym, or personal retreat. Both are spacious and currently used as studios. Recent improvements include a brand new foundation in the main house completed 11/11/2025, a new tankless water heater for the rear carriage house, new sod and irrigation system in front yard and completion of termite work. Combining historic charm, modern functionality, and a highly sought-after South Redondo location, 222 S Broadway presents a rare opportunity to own a landmark property and experience the best of coastal living.
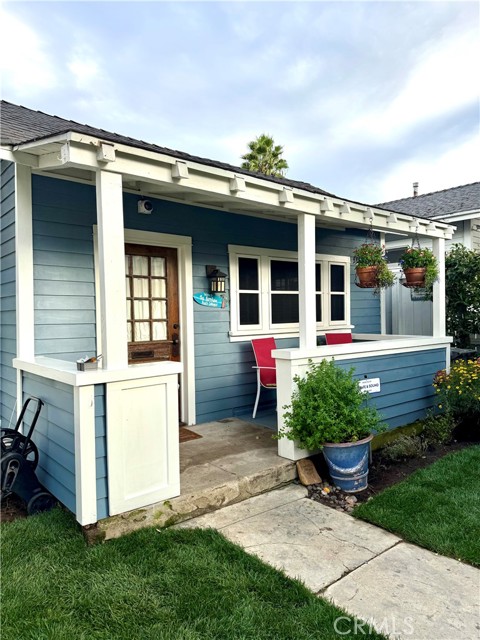
Snow Creek
21853
Walnut
$1,612,800
2,704
4
3
A wonderful pool/spa home is now available in the beautiful Snow Creek community of Walnut. Located in the highly rated Walnut Valley School District. This home offers an ideal floor plan with one bedroom downstairs and a 3/4 bathroom along with 3 bedrooms and 2 baths upstairs. A double door entry leads to a foyer with high ceilings extending through the living and dining rooms. The family room is open to the kitchen with a fireplace to keep you warm this winter. Kitchen and baths have been remodeled and ready for your carefree living! Beautiful wood and travertine flooring through out! Quality touches through the interior includes quartz counter tops, crown and base moldings, and wood shutters along with many newer dual pane windows. The back yard is private and tranquil. Enjoy cooling off in your private pool. Relax in the spa. A covered patio provides for additional entertaining. Gated RV parking on the side yard. Snow Creek is a short 3 minute drive to the shops and restaurants at Grand and Valley Bl. Featuring Aldi grocery store, Home Goods, Chik Fil A, In N Out, Applebys.....More photos in a few days.
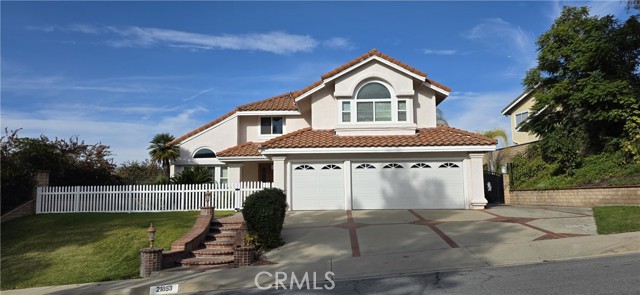
Afterglow
539
Rancho Mission Viejo
$1,612,512
2,769
4
3
Discover comfort and versatility in Rancho Mission Viejo's newest detached new home community - Lotus! The Lotus Plan 1, offers approximately 2,769 square feet of thoughtfully designed living space offers 4 bedrooms, 3 bathrooms, and a 2-car garage. This home is tailored for modern lifestyles. The open-concept first floor features 10 foot ceilings and a spacious great room that seamlessly connects to the gourmet kitchen & dining area—ideal for entertaining or relaxing evenings. The luxurious primary suite, multiple walk-in closets, and covered patio make this home as functional as it is stylish.
