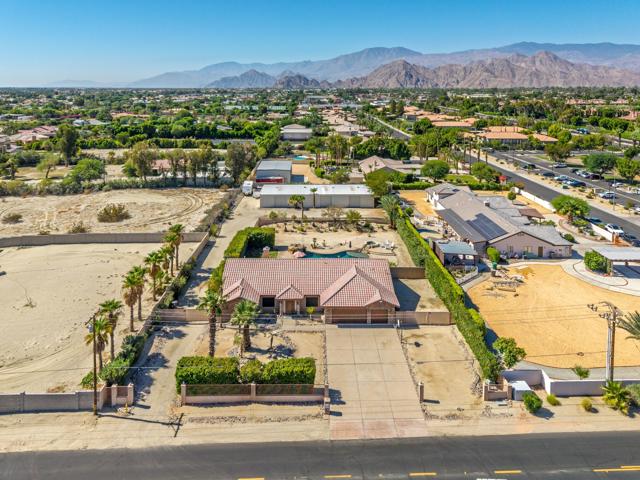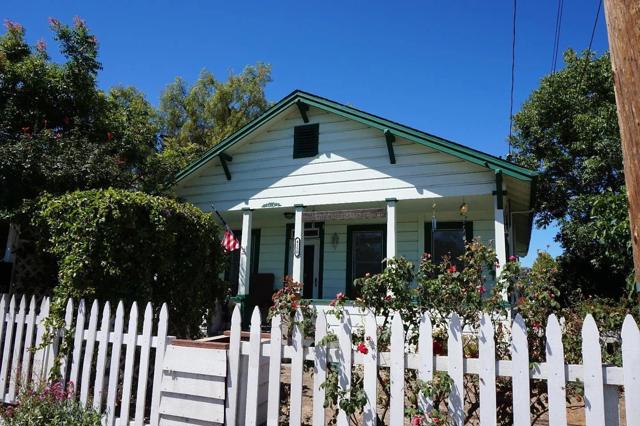Search For Homes
Form submitted successfully!
You are missing required fields.
Dynamic Error Description
There was an error processing this form.
Cultivate
610
Irvine
$1,609,000
2,300
4
4
Best time of the year to buy a home in Irvine CA. OPEN HOUSE THIS WEEKEND, 1 to 4 PM. (For sale or for lease). Huge Price Drop! Seller very motivated! Nestled in Irvine's vibrant Great Park Cadence Neighborhood, this private end-unit modern detached condo offers stylish living with 4 bedrooms and 4 bathrooms (2 full, 2 half). The south-facing home is filled with natural light and features an open-concept floor plan with a gourmet kitchen & stainless-steel appliance, a large island flows into the bright and airy great room, perfect for family time and entertaining. Main floor kitchen. On second floor, all four bedrooms provide comfort and three of them including master suite are facing the lush green belt, which provides valuable space and privacy. A third-floor huge loft with its own counter, sink and half bath, opens to a covered patio ideal for enjoying views of the orange balloon and the sunset. This end unit home has a lot of privacy. Facing the green belt, it's a short walk to schools and Cadence Park's top-tier amenities - including a community park, saltwater pool, playgrounds, and trails. This home has the price of a detached condo, but lives like a single-family home, the beautiful extra-long fenced front yard is filled with scent of lavender, rosemary, and other herbs and plants, perfect to relax with a cup of coffee or tea, while greeting neighbors who's taking a stroll on the Art Walk. This home is in the award-winning Irvine IUSD, Cadence Park K-8 is a few houses away and Portola High is a mile away. Single low HOA dues, close proximity to parks, shopping, and John Wayne Airport (about 13 miles), residents have access to amenities of all Great Park neighborhoods. Great Park is the hub for sport events and recreational activities, offering a wide array of attractions and amenities, like wild water park, ice rink, farmers market, summer concerts, movie on the lawn, etc. It's known for its family-friendly atmosphere and hosts numerous events throughout the year. Cadence Park community has its own modern amenities like heated pool, separate baby pool, jacuzzi, outdoor kitchen, art gallery, library, activity room, beach volleyball court, amphitheater, playgrounds, music corner and more. This home blends luxury, location, and lifestyle you and your family deserve. All property information is deemed reliable but not guaranteed, it is the buyer's responsibility to verify all details.
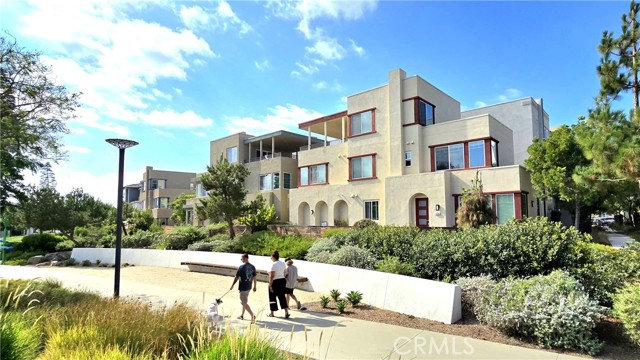
C Jose Guadalupe Zuno Hernande
1745
$1,605,000
7,180
7
6
Casa Zuno: A Luxury Residence with Potential for a Commercial Project in Colonia Americana Located in the most privileged area of Colonia Americana, internationally recognized for its cosmopolitan style and iconic architecture, is this unique property that combines history, contemporary design, and exclusivity.With a lot that runs from street to street, this residence offers unusual spaciousness in the area, becoming not only a dream home, but also a high-level investment opportunity for boutique, hotel, or vertical expansion projects.The three-story house with 7,180 of construction has been completely renovated respecting its original essence, but adapting it to modern standards of comfort and luxury:7 spacious bedrooms with great versatility of use, 4 full bathrooms and 2 half bathrooms, two fully equipped kitchens, ideal for integrating an independent apartment with a private entrance.The main living area features a double-height ceiling and an Art Deco-style staircase, providing a unique sense of spaciousness and style. A modern pool and outdoor terrace are perfect for entertaining and socializing. A generously sized roof garden with unobstructed views is ready to be transformed into an exclusive social space.The location on a quiet street with no through traffic offers privacy and tranquility, while still being close to signature restaurants, galleries, cafes, and the vibrant cultural scene that characterizes the Americana neighborhood.A property of this size, in this prime location, and with such a versatile design, represents an exceptional opportunity in Guadalajara's high-end real estate market.Parking for four vehicles (two covered and two outdoor). Amenities:AbroadEase of parkingGardenYardTerraceGeneralKitchenEquipped kitchenTwo floorsStudyOfficePoliciesPets allowedSmoking allowedRecreationSwimming pool
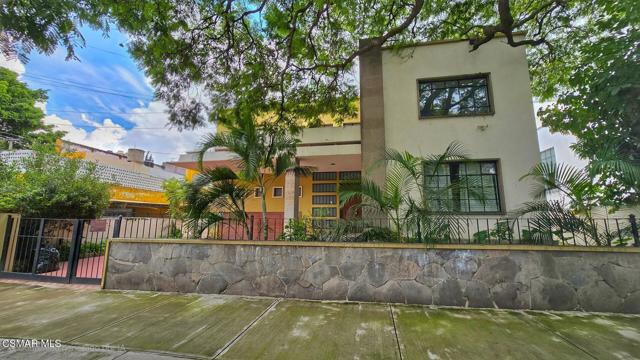
E 14th Street
16557
San Leandro
$1,600,000
1,575
2
1
Price including non-confirming back unit which consist of 2 bedrooms, plus commercial unit and business next door. Both confirming and non-confirming units are collecting monthly rents of $1500 & $1600 respectively. Commercial unit has a total square footage of 5604 and sitting on a 2816 square feet lot. Well establish business since day one when current owner purchased it in 2008. This is a rare opportunity to own a unique business and collect rent at the same time. Please Sam for more info.
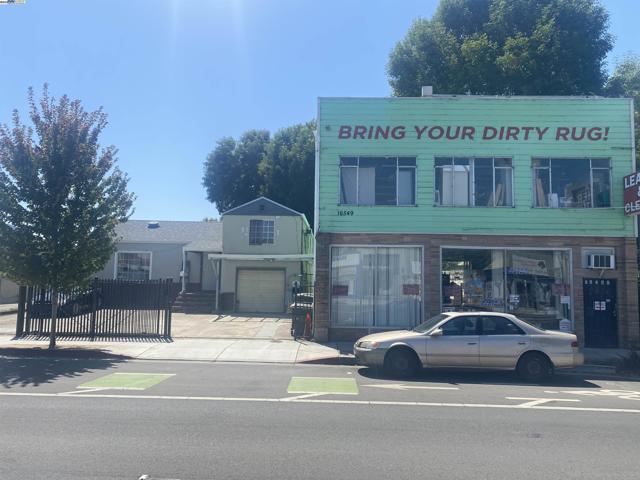
Camino Pacifico
69806
Rancho Mirage
$1,600,000
3,620
4
5
Located in the prestigious city of Rancho Mirage, this gorgeous four-bedroom, four-and-a-half-bath home offers luxurious desert living at its finest. Nestled in the coveted gated community of St. Augustine, this residence features an expansive open-concept layout that seamlessly connects the living room, dining area, and chef's kitchen—perfect for entertaining. The kitchen is a culinary dream, equipped with a Sub-Zero refrigerator, Wolf range, oversized island, and a generous walk-in pantry. The home has been recently re-tiled throughout, adding a sleek and modern touch. The spacious primary suite includes a cozy sitting area and a spa-like bathroom with dual vanities, a large walk-in shower, and an impressively oversized custom walk-in closet. All guest bedrooms feature en-suite bathrooms, and one can easily be converted into a casita—offering ultimate privacy and comfort for visitors. A versatile bonus room adapts effortlessly to your needs. Step outside to your private backyard retreat, complete with a sparkling saline pool and soothing spa—just moments from the primary suite. Additional highlights include a two-car garage with its own A/C unit, a 42-panel leased solar system, and low HOA dues of just $400/month, which include cable. Community amenities feature tennis courts, scenic walking paths, lush greenbelts, ponds, and streams. This home exudes pride of ownership and is truly a gem!
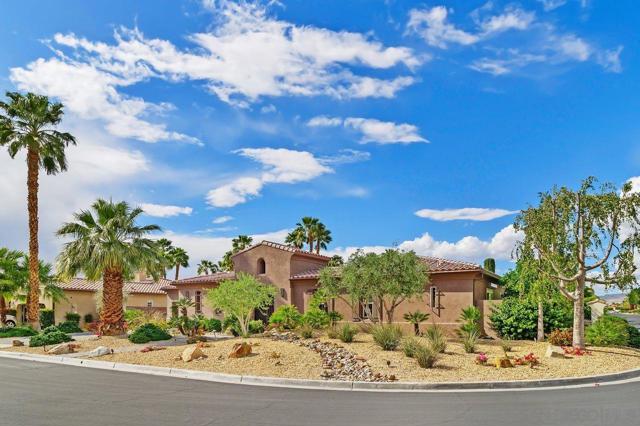
Incense Cedar Road
1068
Julian
$1,600,000
3,485
3
4
Welcome to Mountain Majesty, a luxurious log home nestled in the private, gated community of Julian Estates. Built in 2007 and thoughtfully enhanced by its current owners, this custom-crafted retreat offers timeless mountain charm, elegant craftsmanship, and quality finishes throughout. Set on a gently sloping, tree-lined lot, the home is surrounded by natural beauty and privacy. A spacious wrap-around deck welcomes you outdoors to enjoy fresh mountain air, forest views, and year-round entertaining. Custom stone veneer detailing surrounds the lower entry, pillars, stairwell, built-in BBQ area, and lower patio, adding texture and character to every corner. Inside, the home features 3 bedrooms, 3.5 bathrooms, a cozy loft, and a bonus room that’s ideal as a media room, game room, studio, or guest suite. The interior showcases vaulted wood ceilings, richly grained paneling, and finely crafted woodwork throughout. "Continue in Supplement" The heart of the home is the open-concept kitchen, beautifully appointed with granite countertops, custom cabinetry, and a sleek mosaic tile backsplash that adds a modern touch. This kitchen seamlessly connects to the living and dining areas, perfect for casual meals or formal entertaining. The primary suite offers generous proportions, forest-facing windows, and a tranquil ensuite bathroom that features a travertine walk-in shower, a classic clawfoot tub, and thoughtful finishes that combine rustic style with refined comfort. A true highlight is the private spa and sauna room, designed for rejuvenation and relaxation. A wall of windows floods the space with natural light, creating a serene retreat with views of the surrounding woods. Outdoors, enjoy a fully enclosed gated fruit and vegetable garden, perfect for seasonal harvests and hobby gardening. The property also includes a 19'x24' 2-car garage, a dedicated 14'x49' workshop, and abundant storage space to accommodate tools, equipment, and outdoor gear. Essential infrastructure includes a whole-house Generac generator, tankless water heater, ductless mini-split HVAC systems, water softener, custom-encased irrigation valve control stations, strategically positioned for optimal water distribution and streamlined system management, a detached pump house with a 10,000-gallon water storage tank and a wharf hydrant, ensuring comfort, efficiency, and peace of mind. Located in one of Julian’s most desirable neighborhoods, this exceptional property offers the best of mountain living with privacy, security, and luxury all in one. Whether you’re looking for a full-time home, a high-end second residence, or a turnkey mountain getaway, Mountain Majesty delivers quality, character, and timeless appeal. "Come and experience a lifestyle worth living in a community where we call home."
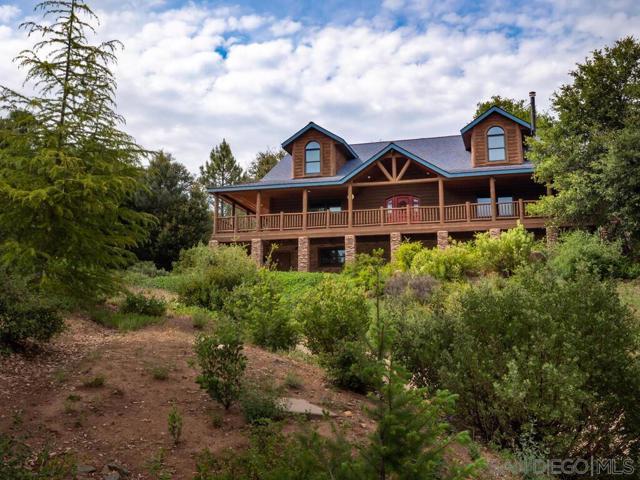
Mizzen
1568
Half Moon Bay
$1,600,000
1,580
4
3
Welcome to this charming 4-bedroom, 2-bathroom home located in the coastal town of Half Moon Bay. Spanning 1,580 square feet, this property offers a comfortable and functional layout. The kitchen is well-equipped with modern amenities, including an new oven/range a solid surface countertop, dishwasher, and pantry, perfect for culinary enthusiasts. The home features a cozy fireplace, complemented by central forced air-gas heating, access to rear patio from primary suite and family room kitchen. The residence boasts a combination of carpet and tile flooring, providing a warm and inviting atmosphere. Primary suite complete with a walk-in closet previuosly the 4th bedroom. Additional amenities include in-garage laundry washer and dryer. Garage was set up as a quilting/hobby room would make a great workout room or home office, lots of built in storage. Recently built studio ADU can be used for extra income, family, home office, or guests that now know you live in Half Moon Bay and want to visit often. Set in the Cabrillo Unified school district, this property ensures access to the local educational system. The lot size offers space for outdoor enjoyment and includes two sheds for extra storage. Don't miss the opportunity to make this Half Moon Bay gem your own!

Palo Danzante
2368
Alpine
$1,600,000
2,470
3
3
It’s as unique as you are—your own private, tropical retreat nestled in the foothills with stunning views of hawks circling the treetops. It’s calm, quiet, and tucked away from it all in Palo Verde Ranch—yet you're just minutes from stores and restaurants. This jaw-dropping custom home is a rare, one-of-a-kind find. An artful 25 foot high waterfall cascades down as you approach the front door and flows under a bridge—each time you walk across it, you slow down and breathe a little deeper. The spectacular soaring glass foyer welcomes you in. Floor to ceiling windows flood the sprawling living/dining area with natural light, and the warm honey-toned high vaulted ceilings give a golden glow. A dramatic 20 foot high stacked stone fireplace anchors the space. The updated open-concept kitchen and den—with its stacked stone wall, fireplace, and granite hearth exude comfort and ease. Real hardwood floors, custom details, and thoughtful design give this home its uncommon blend of elegance, warmth, and character. All three bedrooms boast the rich, honey-colored vaulted wood ceilings. The serene primary has a spacious walk in closet and a high deck with views. There are two and a half bathrooms, plus a bonus space—ideal for a home office, guest area, or creative studio. All rooms except one connect to the outdoors through large sliders, and each of four decks offers a different view of the trees, boulders, and mountains. A breezy 27x27 covered deck adds even more outdoor living space for dining, entertaining, and spectacular sunsets. You also get owned solar, zoned AC plus a bedroom unit, a two-car garage with half bath and laundry, two carports, a 16x12 detached workshop, and ample parking space. The sparkling salt water pool with its giant Trex deck, gazebo, and carefree turf is perfect for relaxing. With 107 queen palms waving gracefully in the near-constant gentle breeze, 40 giant bird of paradise, and multi-colored flowers, visitors ask if this is a resort. The landscaping conserves water, doesn’t require mowing, blends with nature, and is lit with solar lights. Massage your worries and aches away in the chlorine-free 30-jet hot tub, visited by hummingbirds, owls, and doves. Equestrians and hikers appreciate the miles of trails right out the door. The barn can be used for horses or storage. Walk one block to a gorgeous lake, tennis/pickleball courts, a horse arena, and picnic pavilion set amongst picturesque ancient oaks, giant boulders, and trails with views of the Cuyamaca Mountains beyond. As part of the Palo Verde Ranch community, you also enjoy a clubhouse, gym, another park with a larger lake, sand beach, and lush lawn, a boat dock (electric boats only,) fishing, huge picnic pavilion, fun events, and more. This kind of property rarely comes along—peaceful, private, and unique character, all in a well-established, friendly community with top-notch amenities yet unbelievably low dues. If you’ve been looking for a home that feels like being on year-round holiday, this might be the one.
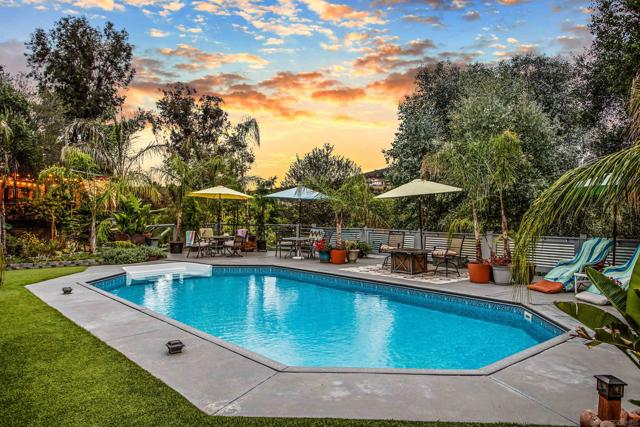
Catalonia
1679
San Jose
$1,600,000
1,554
3
2
Welcome to 1679 Catalonia Way in San Jose's desirable Willow Glen community. This single-story, 3-bedroom, 2-bath home offers a practical layout with multiple spaces that support a variety of living styles. The classic galley kitchen includes granite countertops, generous cabinet storage, and an adjoining eat-in dining area. An indoor laundry room with direct garage access adds everyday convenience. The formal living and dining area features hardwood floors and a brick fireplace, while the enclosed bonus room provides additional flexibility for a second living area, office, playroom, or hobby space. The property is comfortable as it is and also provides an excellent opportunity to personalize or update over time. Located on an established street close to Lincoln Avenue's shops and restaurants, local parks, and major commute routes, this home delivers both convenience and neighborhood charm. A great place to settle in and make your own.
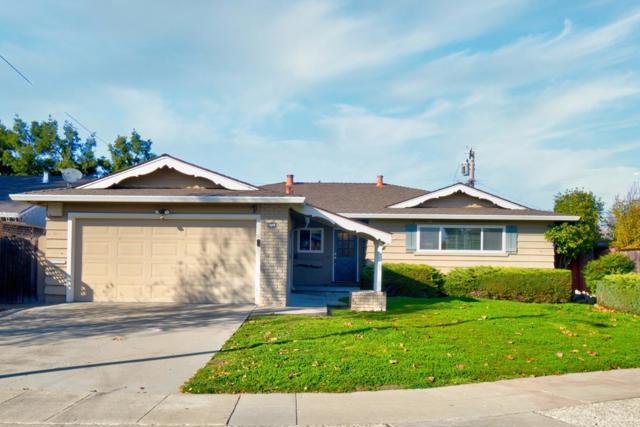
Fairfax
275
Ventura
$1,600,000
4,026
8
4
Great Location!! Looking for a large home for that extended family look no further, this 8 bedroom 4 bath home has over 4,000 sq. ft. and is located on a 8,246 sq. ft. lot. There are 2 great rooms with 4 bedrooms and 2 baths on each floor. There are two fireplaces and views from upstairs. A two car garage with direct access and RV parking. Conveniently located near the Ventura College and several other great Ventura schools, close to parks, hiking trails, shopping, and more!!
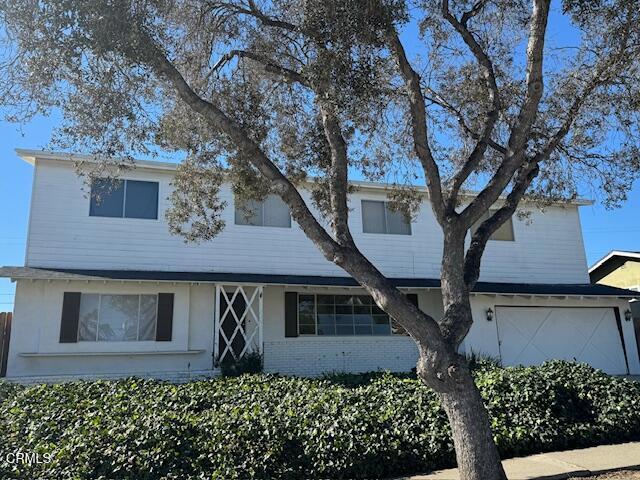
Monero
6543
Rancho Palos Verdes
$1,600,000
1,684
3
2
Nestled on a picturesque, tree-lined street, this Ranch-style home features 3 spacious bedrooms, 2 baths, a large kitchen, and a wood burning fireplace. Other notable features include a two-car garage, dedicated laundry room, and large back yard. This home is ready for the buyers to come in and perform the cosmetic upgrades to make this house their dream home. In a central location within the desirable los verdes neighborhood in RPV, this home is conveniently located near an abundant amount of shops, parks and great schools.
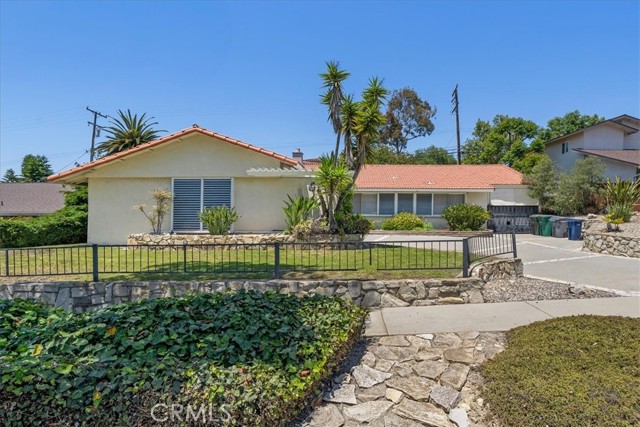
Paisano Rd
48800
Palm Desert
$1,600,000
1,988
3
2
3-bedroom / 2-bathroom 1,988 SF home in desirable Cahuilla Hills, just south of Palm Desert. Situated on 1 acre with a pool. Iconic mid-century modern features. Exclusive and tranquil setting offers privacy nestled into the natural desert surroundings. Minutes away from the renowned El Paseo Shopping District, home to Gucci, Louis Vuitton, Saks Fifth Avenue, Mastro's Steakhouse, and more. Surrounded by prestigious, exclusive communities such as Bighorn Golf Club, Ironwood Country Club, and The Reserve Club. *Brochure can be downloadable in the ''Document'' tab.* Appointment only. Please call Claire Harvey at (760) 636-3501 to set up an appointment.

Elwood
26210
Sanger
$1,600,000
2,027
2
2
Experience the harmonious blend of nature and design in the award-winning Lapp RiverHouse, a creation of renowned architect Arthur Dyson. Nestled along the serene banks of the Kings River, this exceptional residence offers a unique living experience that seamlessly integrates indoor comfort with the beauty of its natural surroundings. Designed by Arthur Dyson, the Lapp RiverHouse exemplifies organic architecture, featuring flowing lines and natural materials that complement the riverside landscape. Situated on the tranquil Kings River, the property provides stunning water views and a peaceful environment, perfect for relaxation and inspiration. The home's design emphasizes openness and light, with expansive windows that invite the outdoors in and create a seamless connection with nature. Recognized for its innovative architecture, the Lapp RiverHouse has received accolades highlighting its unique contribution to contemporary residential design. This is a rare opportunity to own a residence that embodies the essence of authentic, personalized architecture. The Lapp RiverHouse is more than a home; it's a testament to the beauty that emerges when design and nature exist in perfect harmony.
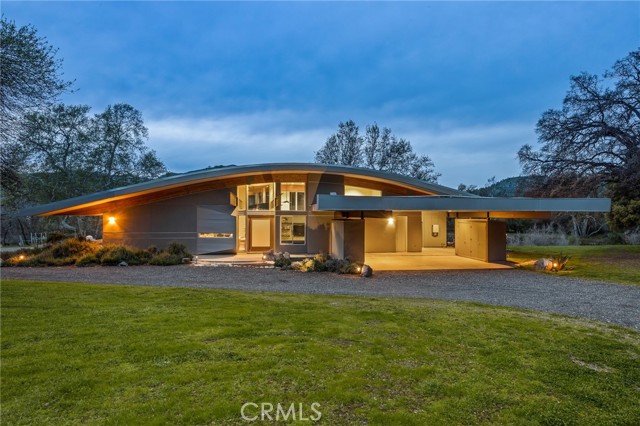
Sierra Vista
112
Monterey Park
$1,600,000
2,600
7
5
Located in the center of Monterey Park, the property is close the shopping, school and easy access to freeway. This house is under construction, remodel with 584sf addition to existing main house and add a brand new detached 1,180sf ADU in the back. See attached supplemental site plan and floor plan. Total living area is around 2600sf.
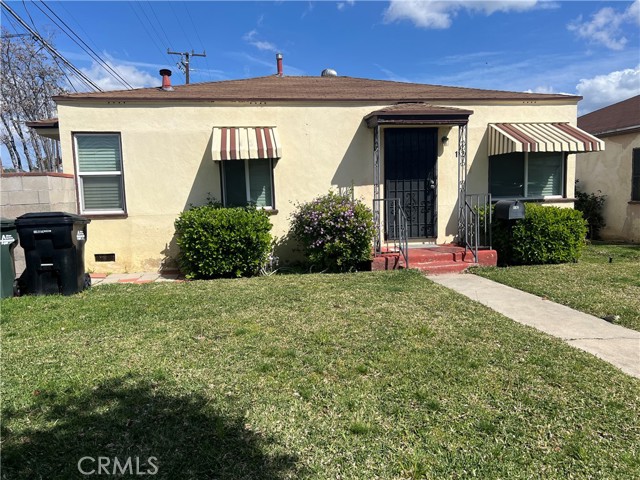
29972 Chihuahua Valley Road
Warner Springs, CA 92086
AREA SQFT
1,980
BEDROOMS
2
BATHROOMS
2
Chihuahua Valley Road
29972
Warner Springs
$1,600,000
1,980
2
2
Ride, Relax & Live the dream on this 40 acre equestrian ranch - A Rare Opportunity! Welcome to Rancho de los Robles - where rustic charm meets the equestrian lifestyle. Nestled under the shade of old-growth majestic oak trees, this beautiful 40-acre horse ranch offers the perfect setting for anyone seeking the ultimate in country living. At the heart of the ranch is a charming 2-bedroom, 2-bath ranch-style home, radiating warmth, character, and tranquility. Step outside and discover a fully equipped equestrian setup, including 5-stall barn with tack room and hay loft, 10-stall mare motel, each stall complete with its own water source. Western arena with spectator stands, round pen, and dressage ring. 13 fenced pastures with electric tape - ready for rotational grazing. Water on the ranch is abundant and well-managed with 3 wells, static water at 32 feet, and 10,000-gallon storage tank. Enjoy the serene, fully stocked pond with a fountain and resident ducks—a true retreat. Fully self sustainable, with a solar array of 200 panels with battery backup system, capable of powering much of the ranch. Over 75% of the acreage is irrigated, allowing for the expansion of the existing one-acre Cabernet Sauvignon vineyard, which currently yields about 5,000 pounds/year of grapes. In addition to the vineyard, over 30 fruit trees provide a delicious bounty season after season. When its time to get away and explore, the ranch is a gateway to adventure with direct access to the Pacific Coast Trail, California Riding & Hiking Trail, and the North Mountain Wine Trail. Whether you're training horses, cultivating vines, or simply embracing nature, this is not just a property; it's a lifestyle. Make it your legacy, your retreat, your home. Schedule your private tour today - your equestrian dream ranch awaits!
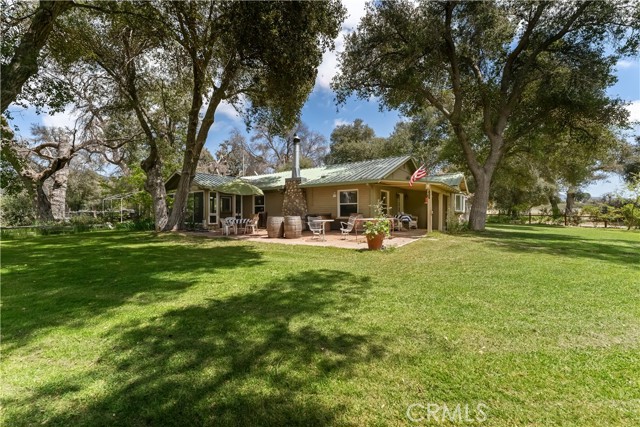
Puente
5253
Yucca Valley
$1,600,000
2,588
4
3
Welcome to Boulder Grove Ranch, an ultra-private 8+ acre estate carved into a secluded canyon of iconic boulders and sweeping desert vistas. This design-forward compound features a sophisticated two-story main residence with a spacious primary suite and guest loft, plus a semi-detached guest house with its own private entrance. Elevated on the edge of two private boulder valleys, the property offers commanding views and a sense of quiet grandeur. Curated interiors blend modern minimalism with rustic textures and bohemian warmth, creating a refined yet relaxed aesthetic. Purposefully reimagined as a luxury escape and part-time rental, Boulder Grove Ranch has hosted magazine-worthy weddings, high-end photo shoots, and intimate gatherings beneath the stars. Amenities include a cedar soaking spa perched among the rocks, an architecturally striking barn and deck built into the boulders, and a network of trails and gathering spaces with artful signposts guiding you through the landscape. Now eligible for wedding venue use with permit (buyer to verify), the estate offers exceptional potential for both lifestyle and income. Add a pool (see digital rendering in property photos) and maximize the potential this exceptional property has to offer! Secluded feeling yet a short 7 minute drive to Yucca Valley’s shops and dining, and easy access to Joshua Tree National Park & Palm Springs. Spanning three legal parcels and enveloping most of the surrounding cul-de-sac, this is a truly rare opportunity to own one of the High Desert’s most iconic private retreats.
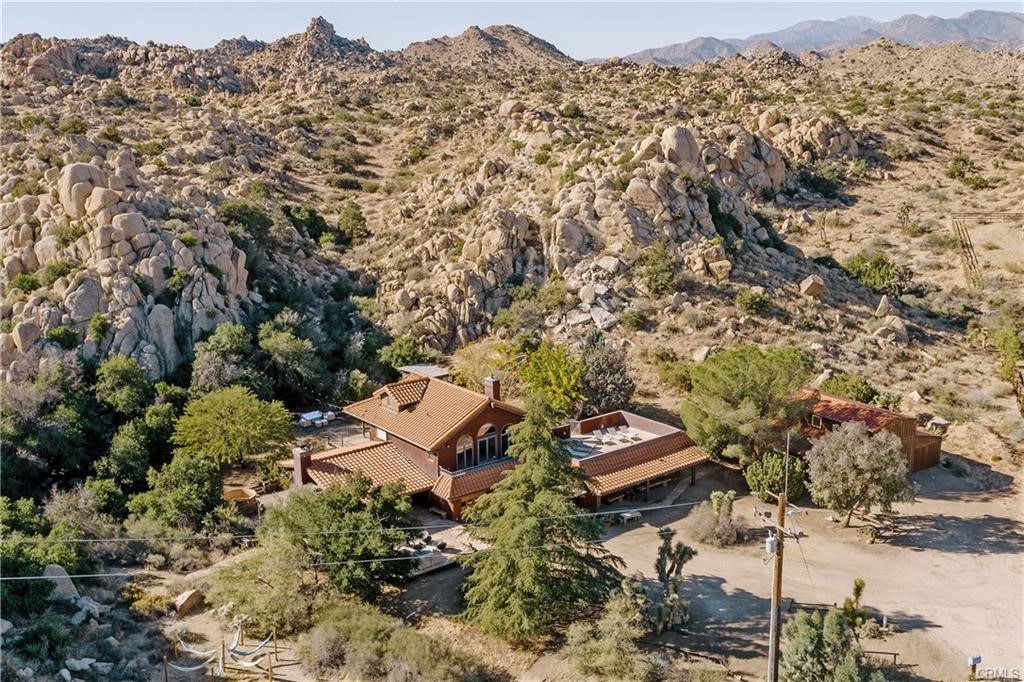
Oceanview Unit T
6536
Carlsbad
$1,600,000
1,406
2
2
Coastal Living at Its Finest – Ocean Views in the Heart of Carlsbad. Welcome to 6536 Oceanview Dr. – a rare opportunity to own a beautifully upgraded single-family home with panoramic ocean views in one of Carlsbad’s most sought-after communities. Perfectly positioned just minutes from LEGOLAND, top-rated Carlsbad schools, The Forum Shops, beaches, golf courses, and the vibrant Carlsbad Village, this home offers the ultimate blend of lifestyle, location, and luxury. Step inside to discover a bright and airy floor plan with high ceilings, modern finishes, and a seamless indoor-outdoor flow. Wake up to the sound of the ocean and sunset skies from your private balcony or enjoy morning coffee with sea breezes from your open concept living space. Whether you're entertaining guests or winding down after a day at the beach, this home provides the perfect backdrop. Enjoy the peace of a gated community, lush greenbelts, and resort-style amenities. Whether you're walking to nearby parks, shopping, or dining, everything you love about coastal Southern California living is just moments away. This is more than a home – it’s a lifestyle. Don’t miss your chance to make 6536 Oceanview Dr #T your private slice of paradise.
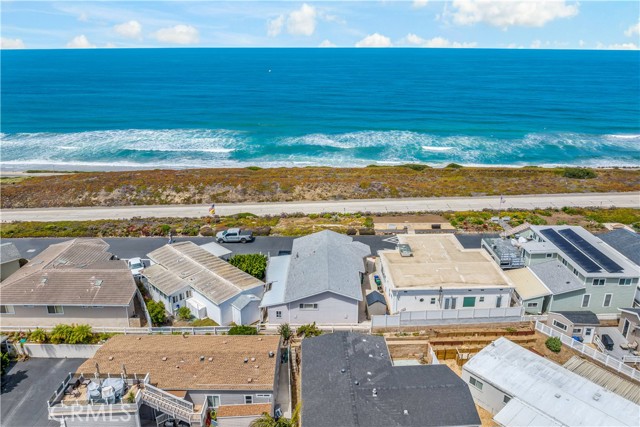
Westreef
1269
Costa Mesa
$1,600,000
2,009
3
4
Welcome to this highly desirable community of Westreef in Costa Mesa. This single family home features a blend of contemporary design and luxurious amenities. There are 3 bedrooms (all upstairs) 2 bathrooms and 2 half bathrooms. This home is the epitome of comfortable and stylish living. The first floor has high ceilings that create an airy and inviting ambiance. The heart of the home is the chef's kitchen, with stainless steel appliances which includes a Dacor refrigerator. The kitchen has quartz countertops, stone backsplash and white cabinets. Step outside on the back patio you'll find a cozy custom fireplace with nicely maintained landscaping. In the garage you'll find eco-friendly home that comes with a Tesla charging station, fully paid solar panels, a tankless water heater, air conditioning and dual pane windows. There is an office and laundry room in the garage which holds two cars.
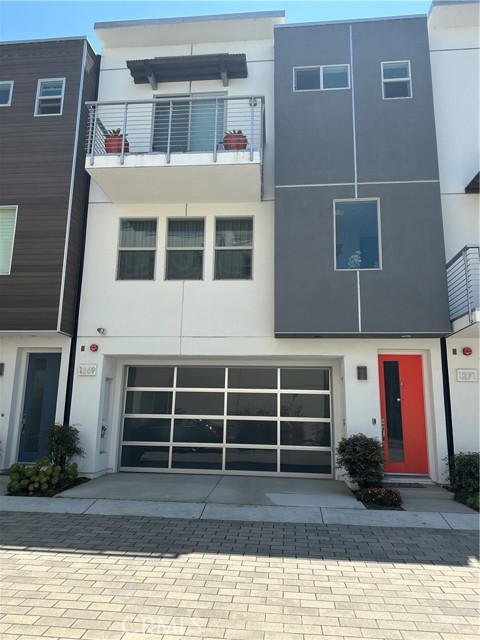
Greenwood
2383
Sanger
$1,600,000
2,048
3
2
Rural Sanctuary & Investment Canvas: This 3 bed, 2 bath farmhouse sits on nearly 20 acres of flat, productive land in Sanger and offers practical upgrades and substantial infrastructure. It features a newer AC unit and newer roofs on both the house and garage, ensuring move-in readiness. The property includes two wells, two septic systems, a 3 car tandem garage, covered parking, and a 40 foot storage container. With a large orchard: pecan, peach, orange, fig, grapevine, apricot, and more, you have valuable acreage and storage/workspace ready for your needs. Lifestyle & Opportunity Combined: Approved for subdivision by the city, this property allows you to build another home or develop parcels, ideal for expanding operations, an event venue, or strategic investment. You can lease fields, engage in sustainable agriculture, or maintain a family ranch while benefiting from today’s amenities. This is more than just a home; it’s an orchard-to-plate asset with long-term value. Don’t miss this rare opportunity. Schedule your private showing today.
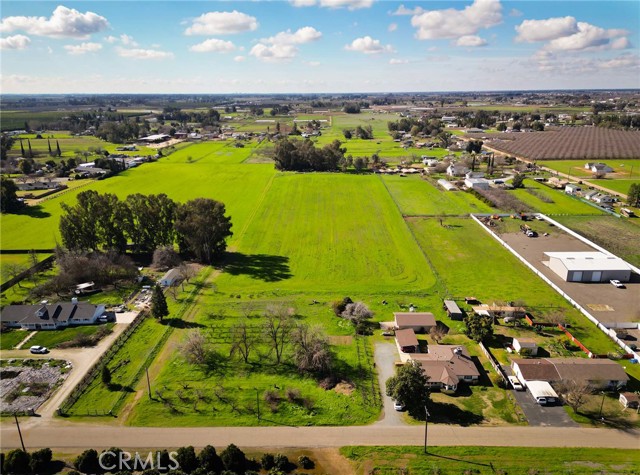
La Rosa
9406
Temple City
$1,600,000
1,798
4
2
GREAT LOCATION! This charming duplex is located in the highly desirable city of Temple City and features a large front home with 3 bedrooms and 1 full bathroom and a large attached 2 car garage. The back guest house offers 1 bedroom, a full kitchen and full bathroom. Both structures sit on a very large 10,500+ square foot lot! Property is located within Temple City School District and is close to local schools, shopping, dining, and public transit. This property offers an exceptional opportunity in the heart of Temple City's most sought-after neighborhood! Come and view today!
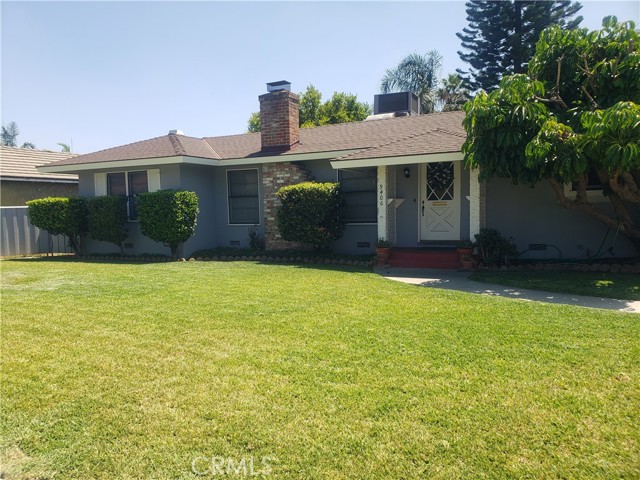
Aptos Village #3
101
Aptos
$1,600,000
1,417
2
3
Experience modern coastal living in this unique Live-Work Luxury Condo in the heart of the Aptos Village. This rare Live-Work unit is one of only 3 units available which feature a street-level commercial space/retail entrance with private residential space above. This offers unmatched flexibility for entrepreneurs, creatives, or those seeking a dynamic work-from-home lifestyle. Designed with two spacious primary suites, the home boasts high ceilings, abundant natural light, and designer-selected finishes throughout. The open-concept live-work space flows into a sleek kitchen, while the upstairs bedrooms provide privacy and comfort. Enjoy walkable access to local dining, shopping, and the entrance to The Forest of Nisene Marks, offering over 30 miles of hiking and biking trails. With secure parking, energy-efficient systems, and all the benefits of new construction, this is a rare opportunity to live and work in one of Santa Cruz County's most desirable new community.
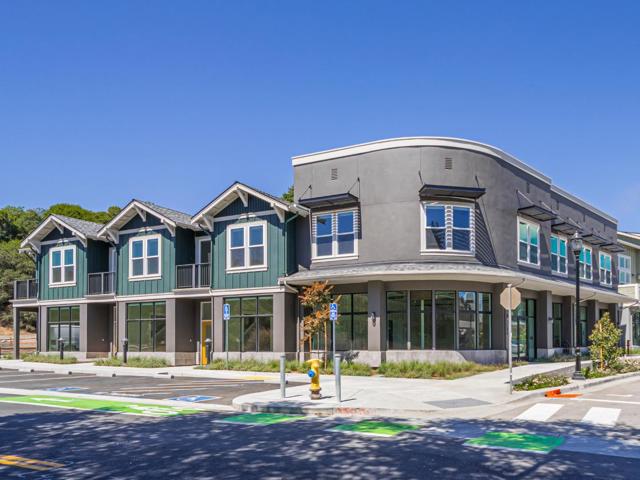
Twin Circle Ct
13366
Poway
$1,600,000
2,334
4
3
Absolutely Gorgeous Poway home with a modernized pool and spa and a 3 car garage on a cul-de-sac! No expense spared on a brand new Chefs European style kitchen with custom walnut grain cabinetry, bifold window, a huge quartz counter leading into newly expanded breakfast area with a slide and stack glass door. Newer vinyl flooring throughout. Fully paid solar and tile roof. Vaulted ceilings. Spacious primary suite with views of Twin Peaks Mountain. Resort style backyard with stunning pool, newer barbecue setting, lush garden with orange, lime, lemon trees and cozy pergola with bench tucked into the foliage, easy maintenance turf, and a shady covered patio with brick pavers. Potential RV Parking and Award-winning Poway Unified schools! No HOA or Mello Roos fees!
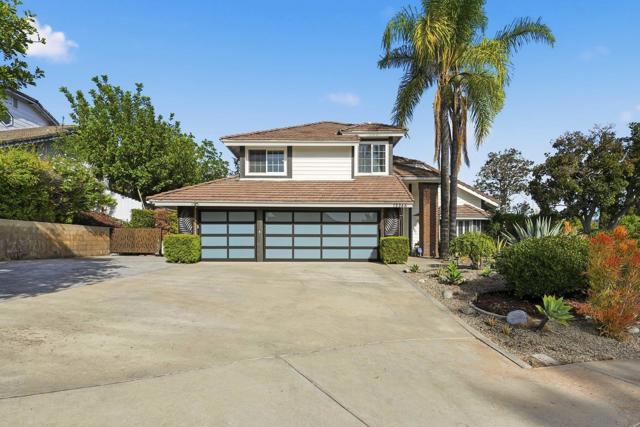
180th Place
2007
Torrance
$1,600,000
2,335
4
3
4 Bedrooms Huge Master Bedroom Upstairs with Full Bath, Jacuzzi Tub, Walk-In Closet, Private Balcony 3 Bedrooms Downstairs 2 3/4 Bathrooms Fireplace in Living Room Refinished Hardwood Floors Throughout Freshly Painted Inside and Outside 2335 Sq. Ft. of Living Area Walk to Arlington Elementary School & Guenser Park Seller Owned Solar
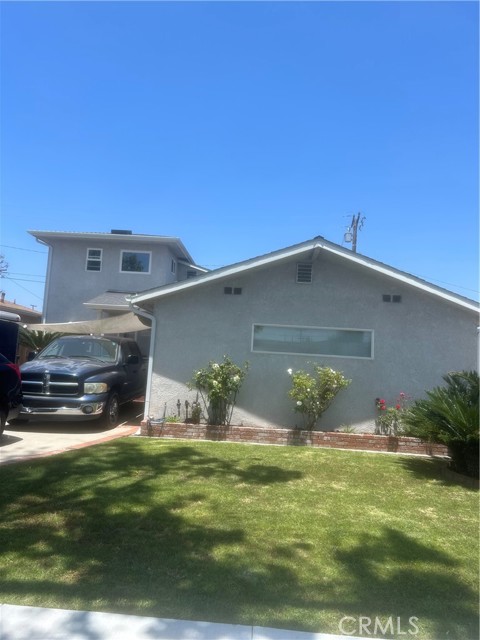
Harbor Drive #2404
100
San Diego
$1,600,000
1,572
2
2
This Harbor Club residence offers breathtaking views of San Diego Bay and the cityscape. The private balcony and numerous windows provide an unparalleled vantage point to take in the blue water panoramas and stunning sunsets. Inside, the living room is elegant with plush carpeted floors, Alabaster wall sconces, mirrored walls, and a built-in cabinet featuring a beverage chiller. The kitchen is well-appointed with granite surfaces, designer backsplash, glass-front cabinets, and a Travertine floor with insert. The primary bedroom suite is spacious with built-in cabinetry, carpeted floors, and a ceiling fan for comfort. The remodeled shower and granite vanity offer a luxurious spa-like experience. The tub has been replaced with a built-in closet, designer wallpaper, and dual medicine cabinets. The second bedroom is currently used as a den with built-in bookshelves and direct access to the balcony, making it an ideal guest room or home office. This stunning property is a must-see and a perfect place to call your own. Residents of the Harbor Club enjoy a wide range of resort-style amenities including 24-hour front desk attendant, fully equipped gym, a beautiful pool deck, club room, library/business center, and so much more. Located in the highly desirable Marina District locale, you are sure to enjoy easy walkability to transportation, excellent restaurants, shopping, the ballpark, Gaslamp Quarter, East Village, and the Embarcadero which is a perfect place for a stroll around the bay. At the foot of Harbor Club, a myriad of retailers just an elevator ride away, including famous Morton’s of Chicago Steakhouse, a salon, and more. Delight in the casual elegance amidst the convenience of sophisticated urban living. Life is good at the Harbor Club!

Vista
4596
San Diego
$1,600,000
1,400
3
2
This 3-bedroom, 2-bath Spanish Revival treasure, built in 1927, radiates timeless charm and character. From its graceful arches to its hand-crafted details, every corner whispers of a bygone era—lovingly preserved and thoughtfully updated for modern living. Whether you are sipping coffee on the sunlit breakfast nook, hosting friends in the elegant living room or creating memories in the cozy sandstone covered backyard, this home invites you to slow down, savor, and truly feel at home. Interior Features: Vaulted ceilings and gas-burning fireplace Hardwood and tile flooring Granite countertops in a designer kitchen Full suite of appliances: LG Refrigerator, Viking Range/Oven, Dishwasher, Microwave, Washer & Dryer, Garbage Disposal Central A/C and forced air heating (gas-powered) Window treatments Exterior & Outdoor Living: Stucco exterior with Spanish tile roof 2 total parking spaces Fenced yard, sprinkler system Multiple outdoor spaces: Patio, Courtyard, Stone covered backyard Level corner lot with drought tolerant landscape Bonus Spaces: Detached garage conversion to a Studio – 272 square feet, perfect for guests or ideal for creative pursuits (* Bathroom and kitchen in the studio are not permitted .*Sold as is) Neighborhood Highlights: Located a block away from Adams Ave in the heart of Kensington, one of San Diego’s most beloved historic neighborhoods, this home offers a walkable lifestyle with tree-lined streets, charming cafes, breweries, restaurants and boutique shops. You're just minutes from: Normal Heights – known for its eclectic vibe, music venues, and local eateries University Heights – offering a mix of historic charm and trendy dining spots Talmadge – a quiet, residential enclave with classic architecture and community spirit North Park – a cultural hub with art galleries, craft breweries, and vibrant nightlife Whether you're strolling to dine or exploring nearby parks and farmers markets, this location offers the perfect blend of urban convenience and neighborhood charm.
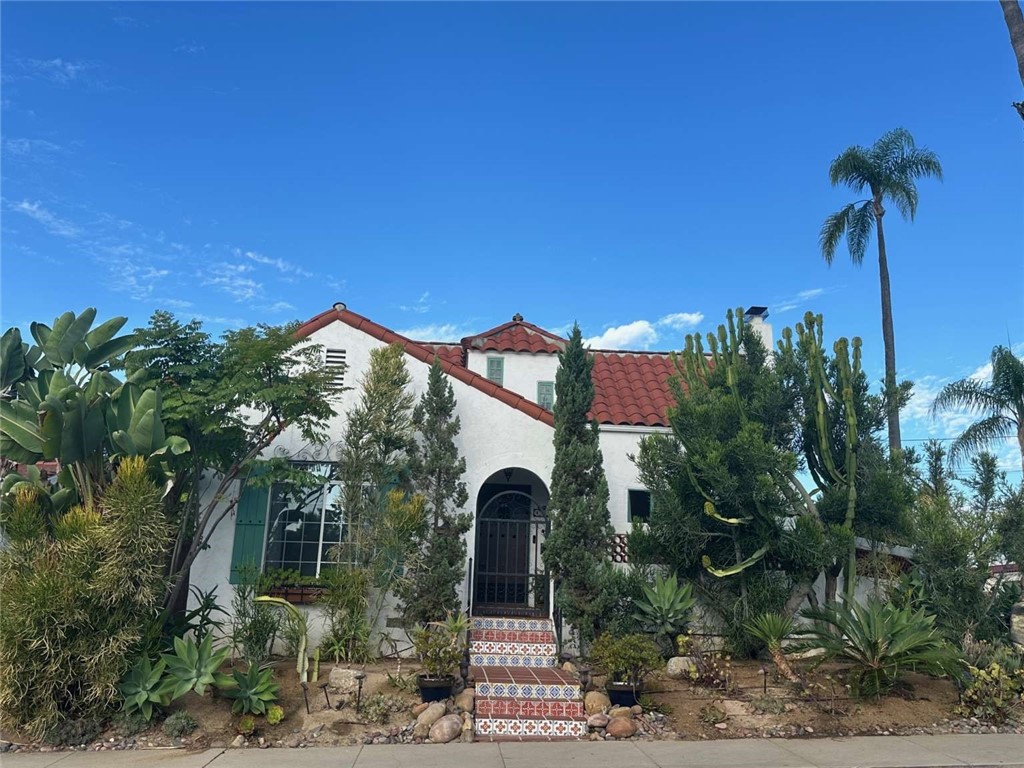
De Ville Unit A
23908
Malibu
$1,600,000
1,360
2
2
Coastal Luxury Living in the Heart of Malibu. Welcome to your dream coastal retreat. This stunning, remodeled, 2-bedroom, 2-bathroom condo offers the perfect blend of modern comfort and serene ocean-side living in one of Malibu's most desirable locations. Step inside to discover an open-concept layout filled with natural light, featuring a spacious living area, sleek hardwood floors, fireplace and large windows that frame breathtaking ocean and mountain views. Updated kitchen boasts stainless steel appliances, gorgeous countertops, and ample cabinet space, ideal for both casual meals and entertaining guests. The primary suite offers a peaceful sanctuary with a private en-suite bathroom, walk-in closet, and access to a private patio perfect for enjoying morning coffee or stunning sunset. A second bedroom offers comfort and flexibility for family, guests, or a home office. Enjoy resort-style amenities including a pool and spa. Ground floor unit with direct access parking provide peace of mind, while the unbeatable location puts you just minutes from Malibu's finest dining, shopping, hiking trails, and world-famous beaches.Whether you're looking for a full-time residence, a weekend getaway, or a savvy investment, this Malibu gem offers the best of coastal California living.
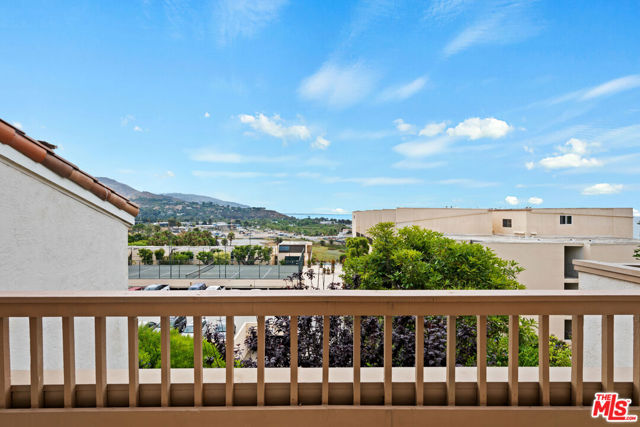
Victoria
2136
Los Angeles
$1,600,000
2,636
5
3
Investor special in Wellington Square! This spacious 5 bed / 3 bath Craftsman sits on a rare 8,562 sq ft lot with a detached garage and paid-off solar. The property is being sold as-is, making it ideal for cash buyers seeking a rehab, fix & flip, rental investment, or ADU opportunity. With its large lot, character details, and prime location in one of LA’s most desirable neighborhoods, the potential here is endless. Conveniently close to the 10 freeway, shops, and transit — a true value-add opportunity with strong upside.

La Cienega #502
1155
West Hollywood
$1,600,000
1,679
2
3
Live the West Hollywood dream at 1155 N. La Cienega Blvd #502! This bright and beautifully updated 2-bedroom, 3-bath condo is all about style, space, elegance and comfort. Perched on the 5th floor of a full-service building, this unit offers a rare blend of modern comfort and laid-back luxury with gorgeous city views to match.Inside, you'll find an open-concept living space perfect for entertaining or just kicking back. The updated kitchen flows effortlessly into the dining and living areas, all drenched in natural light. Slide open the glass doors to your private balcony and enjoy your morning coffee or evening wine with panoramic views of the city skyline.Both bedrooms are generously sized with en-suite bathrooms, and there's a third bathroom for guests perfect for hosting. Thoughtful updates throughout the unit give it a fresh, modern feel while keeping the energy fun and relaxed.Located in one of West Hollywood's most iconic buildings, you'll have access to top-notch amenities including a pool, fitness center, sauna, 24-hour security, and valet parking. Just blocks from the Sunset Strip, you're close to legendary restaurants like Madeo, Sushi Park and Barney's Beanery, nightlife, boutiques, and everything that makes West Hollywood one of L.A.'s most desirable neighborhoods. Unit 502 is more than just a condo it's a vibe. Come see it for yourself!

El Molino #106
108
Pasadena
$1,600,000
2,082
3
3
Welcome to 108 El Molino Ave #106, a meticulously updated luxury condo in Pasadena's vibrant Playhouse District neighborhood! Showcasing high-end materials and cutting-edge smart home technology, this exceptional residence offers the elevated lifestyle you've been seeking. Inside, newly added European Oak hardwood floors infuse a refined elegance throughout. The stunning chef's kitchen is outfitted with a new 48' Thermador stove and double oven, Sub Zero refrigerator and freezer with panel fronts, and a water purification system. Stunning marble countertops extend across the space, highlighted by a custom 10' x 4' island with seating for 6 and built-in storage. A newly installed $60K integrated sound, security, wifi, and media system--operable by app or voice--adds both convenience and peace of mind. The living room, anchored by a sleek electric fireplace and 83' LG flat screen, invites comfort and connection. Just outside, a shaded patio with Saltillo tiles and a custom-built Cedarwood pergola offers a peaceful setting for outdoor dining and relaxation. Three bedrooms rest upstairs, each featuring custom-designed closet systems. The primary suite includes built-in shelving and a spacious walk-in closet, while its ensuite bath has been luxuriously updated with premium finishes including a rain shower and a Toto washlet. A tankless water heater, updated plumbing, EV-equipped underground parking, and new LG washer and dryer are among the many other upgrades made to the unit. With every aesthetic and functional detail thoughtfully upgraded, this exceptional condo combines the feel of a brand-new home with the refinement of timeless design. Don't miss the chance to enjoy turnkey living, perfected.
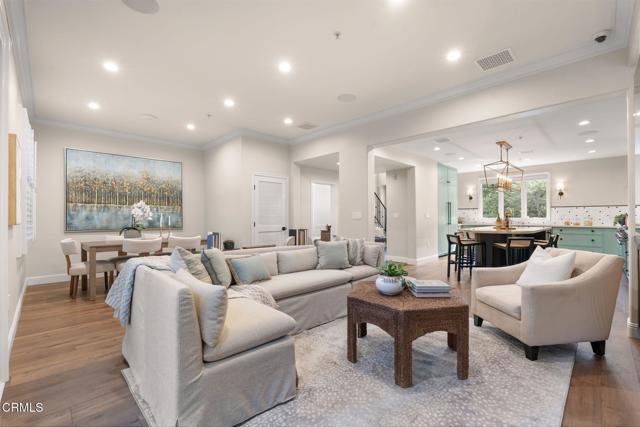
Avenue 41
78143
Bermuda Dunes
$1,600,000
2,532
4
3
Discover spacious desert living in the heart of Bermuda Dunes. Situated on a fully fenced, one-acre parcel, this custom-built home offers room to roam and entertain in style.The expansive backyard is a true oasis--complete with a sparkling pool, relaxing spa, and tranquil waterfall. Whether you're hosting friends or enjoying a quiet evening, the space is designed for both fun and functionality. RV parking and a massive workshop (featuring its own bathroom) add exceptional versatility--perfect for hobbies, storage, or a home business.Inside, you'll find four generously sized bedrooms, including a privately located primary suite on its own wing of the home. The oversized walk-in closet brings both luxury and convenience.Enjoy the best of both worlds with privacy and space, all while being just minutes from I-10, shopping, and dining. This is desert living at its finest!
