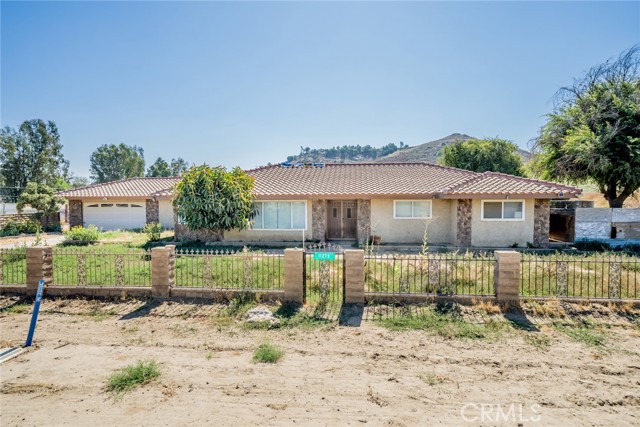Search For Homes
Form submitted successfully!
You are missing required fields.
Dynamic Error Description
There was an error processing this form.
Ocean Street
2977
Carlsbad
$10,495,000
4,564
6
7
Experience unparalleled coastal living, an extraordinary oceanfront property spanning 75 feet of ocean frontage, nestled in the heart of Carlsbad Village. This premier location grants you immediate access to the finest dining, shopping, and coffee shops, making it a hub for a vibrant lifestyle. Positioned directly on one of the most coveted sandy beaches along the coast, this estate offers breathtaking ocean views from nearly every room and direct beach access. The oversized outdoor decks are perfect for hosting extravagant oceanfront events, weddings, and endless entertainment. Approximately 4,564 square feet on a generous 10,473 square-foot lot, this beach compound features six bedrooms, plus two optional bedrooms, and seven full bathrooms. Crafted with a focus on maximizing stunning ocean vistas, the interior boasts a custom kitchen with floor-to-ceiling windows, a spacious living area with a cozy fireplace, multiple courtyards and decks, an outdoor shower, an attached three-car garage, and incredible privacy. Whether you are looking for a coastal compound, investment opportunity, or both, your oceanfront oasis awaits! Seller will Entertain Offers between $9,995,000-$10,495,000
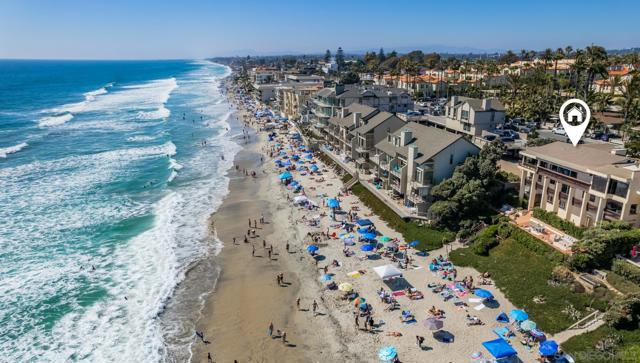
Cliffside
29035
Malibu
$10,495,000
5,787
5
4
Situated on one of the most coveted streets in the prestigious Point Dume enclave of Malibu, this contemporary home on Cliffside Drive offers unparalleled privacy and breathtaking views. Perched on a flag lot with access through a private gate, it boasts nearly 360-degree vistas of the ocean, city lights, and mountains. Featuring 5 bedrooms and 4 bathrooms, the property's generous size and architectural volume are unique under current building regulations. The main level includes living and bonus/office spaces, while the second level offers additional entertainment areas. Almost every room in the house captures ocean views, with the backyard also showcasing ocean and mountain scenery. The expansive, flat rear yard provides a canvas for creating an exceptional outdoor living area, complete with gardens, patios, and a pool. The gated entry courtyard offers ample parking for guests, making it ideal for entertaining. Enjoy stunning sunrises over the city and sunsets beyond the Point Dume Headlands, with city light views extending from Santa Monica to Palos Verdes and Catalina. Point Dume is renowned for its world-class surf and proximity to shopping, schools, and cultural amenities. This property also includes a coveted beach key to Riviera III and the secluded cove of Little Dume, a rare feature among homes in the area. For those seeking privacy, open space, and a renowned beach while staying close to Los Angeles' cultural attractions, this home offers a perfect blend of luxury and convenience.

Lewis and Clark
25057
Hidden Hills
$10,495,000
8,800
6
11
This contemporary estate in the highly sought-after Hidden Hills community redefines luxurious living in California. Spanning approx. 8,800 square feet on approx. 1.22 acres, the residence seamlessly combines timeless sophistication with modern design. Step through a grand glass pivot door into a spacious interior featuring impressive 15-foot ceilings and over 40 feet of pocket glass doors that bring the outdoors inside. The open-concept chef’s kitchen is a culinary paradise, showcasing a large center island, top-tier appliances, and a concealed second chef's kitchen. A breathtaking waterfall pool, adjacent spa, and inviting outdoor areas create the perfect backdrop for relaxation and social gatherings. The adaptable party barn is a dream for entertainers, complete with a high-end wet bar, a guest suite, and state-of-the-art entertainment systems. Designed with sustainability in mind, this estate boasts SMART HVAC, a sustainable garden with fruit-bearing trees, a drought-resistant landscape featuring a water reclamation system, and an integrated music system, ensuring every detail enhances both comfort and style. For added security, the property includes perimeter security, a guard and gate, a pre-fire alert system, and advanced security measures for the home and grounds.

Coldwater Canyon
2859
Beverly Hills
$10,495,000
0
7
6
Perched atop a private 2.9-acre promontory with expansive views, this storied estate - once home to a Hollywood legend and originally designed by architect William S. Beckett - presents an incredible opportunity. With plans by Woods + Dangaran and Olson Kundig, this is a rare chance to restore one of Los Angeles' iconic architectural estates. A long, gated driveway winds through the property, revealing a multi-structure compound. The main house, reminiscent of Neutra and Lautner, boasts sweeping extended rooflines and walls of glass that frame panoramic views. The three-story creative studio/guest house offers a screening room, three guest bedrooms, a spa level with a gym, massage room, and sauna and expansive rooftop terraces that overlook the private tennis court. Beyond the estate, there is a private gate that lends access to the scenic trails of Franklin Canyon. This is your chance to restore this legendary pedigree property - plans available upon request.

Marguerita
424
Santa Monica
$10,495,000
5,796
4
5
Situated in a coveted Santa Monica enclave, on one of the most desired streets in the city, this timeless Mediterranean estate offers elegant coastal living just moments from the ocean. Step into a sumptuous living room with soaring two-story ceilings, a dramatic fireplace, and abundant natural light. The formal dining room exudes classic sophistication ideal for refined entertaining. The expansive primary suite is a true retreat, featuring a cozy sitting area and its own fireplace. Two additional en-suite bedrooms offer privacy and comfort, while a separate guest house is its own private suite perfect for visitors or extended stays. A warm and inviting library /media room with custom built-ins and a fireplace adds to the home's charm. There is also a dedicated office room for work or study. The kitchen is complete with a sunlit breakfast area, center island, and a well-appointed butler's pantry. Additional highlights include a bonus room, oak hardwood floors, and a total of three fireplaces. Outside, a tranquil patio which overlooks a lush garden, sparkling pool and spa with cascading waterfalls is your idyllic setting for both relaxation and entertaining. The interiors have been thoughtfully refreshed with designer-selected paint, refinished hardwood floors, and luxurious new carpeting, while the grounds have been completely reimagined with all-new, professional landscaping. Indulge in this rare blend of refined living and an unbeatable location, where the scent of salt air greets you with every dawn. Just moments from the beach, mornings here are marked by gentle ocean breezes, the distant sound of waves, and refreshing coastal light that fills the home bringing a sense of serenity that only near seaside living can offer.
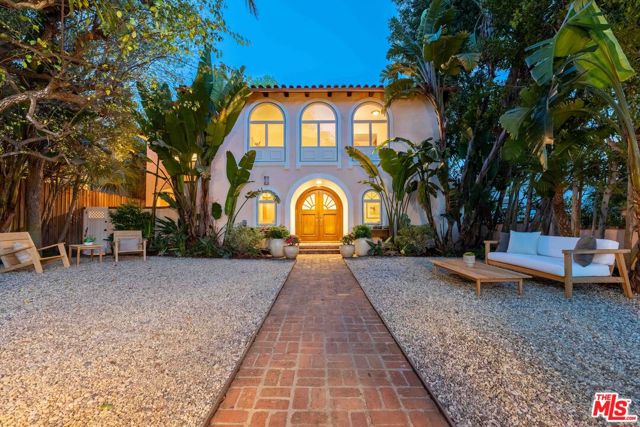
St Ives
1260
Los Angeles
$10,495,000
9,400
5
8
Perched atop a private cul-de-sac promontory above the Sunset Strip, this majestic estate offers castle-like grandeur, exceptional privacy, and panoramic city-to-ocean views.A dramatic flagstone motor court leads to a stately courtyard and 9,400 square feet of timeless Mediterranean design blended with modern sophistication. From the grand foyer featuring 30-foot vaulted ceilings and a sweeping staircase to the spacious living, dining, and family rooms, each space is designed to showcase breathtaking views from Downtown LA to Catalina Island. The gourmet kitchen is a chef's dream, outfitted with granite countertops, Viking appliances, Sub-Zero refrigeration, dual dishwashers, and a walk-in pantry. French doors open to a patio and BBQ area ideal for al fresco dining against the backdrop of Pacific sunsets. Upstairs, the primary suite is a private sanctuary with a sitting room, fireplace, wet bar, three Juliette balconies, and a sprawling terrace with commanding views. Dual spa-style bathrooms feature soaking tubs, steam showers, and custom walk-in closets. Four additional en-suite bedrooms offer luxury accommodations for family and guests. The lower level boasts a media room, custom wine cellar, yoga/dance studio, and a private guest suite with separate entrance. A private elevator connects all levels, and amenities include a three-car garage, ample guest parking, dual laundry rooms, and full smart home integration for effortless living. This is more than a home it's a private retreat designed for grand entertaining and serene living in one of LA's most coveted locations.
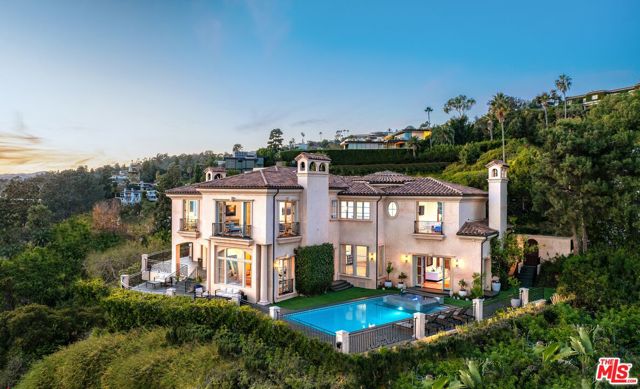
Malibu Cove Colony
26902
Malibu
$10,450,000
2,644
4
5
Poised on the quiet cul-de-sac end of Malibu Cove Colony's private road, this oceanfront estate is an extraordinary work of art by renowned architect Harry Gesner. With its soaring geometries, expressive woodwork, and walls of glass that frame the endless Pacific, the home reflects Gesner's signature blend of drama and intimacy. Approached by a wooden bridge detailed with nautical rope, the residence begins with monumental double doors salvaged from the historic San Francisco Mint, an entry that immediately signals rarity and provenance. Inside, a world of handcrafted artistry unfolds, illuminated by sunlight streaming through skylights and stained-glass windows reclaimed from a historic church. The interiors are a celebration of natural materials and timeless design. Wood-beam ceilings, wide-plank floors, and five fireplaces create warmth and character, while sweeping walls of glass open to panoramic views stretching down the coast to Point Dume. The main level embraces open concept living, where the family room flows seamlessly into a window-lined dining area and onward to an ocean-view kitchen featuring custom cabinetry, bar seating, a butcher block island, double Thermador ovens, and hand-tiled counters. On the level below, the living room serves as a dramatic gathering space with soaring ceilings, another grand brick fireplace, a stained-glass rose window, and sliding doors that open to a broad oceanfront deck designed for dining, lounging, and effortless indoor-outdoor living. Upstairs, three of the four bedrooms boast sweeping ocean views, capturing the artistry and serenity of this one-of-a-kind residence. The primary suite is a private sanctuary with wood beam ceilings, a fireplace with artisan tile detailing, and sliding doors to its own oceanfront balcony. A loft retreat, accessed by ladder, overlooks the coastline with extraordinary views. The primary bath continues the artistry with double vanities, a walk-in shower, an in-ground vintage tiled tub, and access to a second private terrace overlooking the lush hillside. Additional bedrooms feature sliding glass doors to ocean-view decks and stained-glass accents that enhance the home's singular character. Everywhere, bespoke craftsmanship abounds from custom built-ins to nautical-inspired railings underscoring the home's authenticity and artistry.With direct beach access and expansive decks hovering above the sand, this is more than a residence: it is a piece of California architectural history. A rare chance to own a Harry Gesner original in Malibu Cove Colony, where art, history, and coastal living converge in perfect harmony.
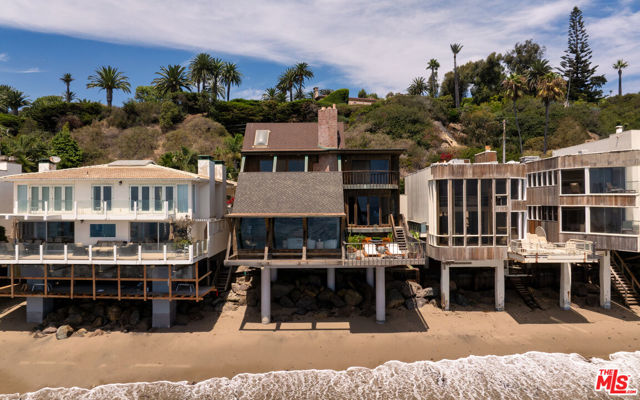
Saddle
561
Ojai
$10,450,000
10,771
5
6
Magnificent Ojai estate nestled on approximately 3.8+/- acres, offering sweeping views of the Topa Topas, masterfully merges timeless old-world aesthetics with contemporary California artistry. This exquisite Mediterranean-style residence--designed by acclaimed architect Marc Whitman--is a rare offering that combines privacy, elegance, and craftsmanship at the highest level. Curved lines, arched doorways, and cathedral ceilings set a tone of quiet grandeur. Inside, every detail has been meticulously curated--from solid walnut flooring and bespoke cabinetry to imported Spanish tiles, hand-forged chandeliers, and custom windows and hardware. The expansive living room, featuring multiple seating areas, a fireplace, and French doors, opens to a private library and a sunlit patio, perfect for indoor-outdoor living. The gourmet kitchen, with top-tier appliances and panoramic views, is both a culinary haven and a gathering place. The primary suite is a sanctuary with two sitting areas, a fireplace, double doors to a private terrace, stunning mountain vistas, generous closets, and a spa-inspired bathroom. Three guest bedrooms, each with ensuite bathrooms and access to patios and gardens, offer ultimate comfort and privacy. A fifth bedroom occupies the top level--complete with a loft, fireplace, and two balconies--ideally suited for an office, studio, guest retreat, or live-in support. With multiple bedroom suites and separate living zones, the estate offers exceptional flexibility for multi-generational living or those seeking refined personal space. The top-level suite also serves as a unique option for a private executive office or creative retreat. Seamless transitions from the interior to the outdoors--through French doors and strategically placed terraces--extend the living experience to sunlit decks, lush gardens, and an inviting pool area. Whether envisioned as a full-time residence, a luxurious second home, or a legacy investment, this estate is a rare opportunity to own an architectural masterpiece in one of Ojai's most exclusive enclaves.
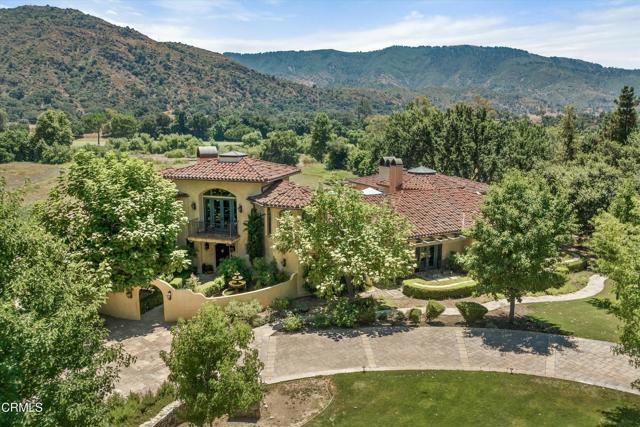
Saddle
561
Ojai
$10,450,000
0
5
6
Magnificent Ojai estate nestled on approximately 3.8 acres, offering sweeping views of the Topa Topas, masterfully merges timeless old-world aesthetics with contemporary California artistry. This exquisite Mediterranean-style residencedesigned by acclaimed architect Marc Whitmanis a rare offering that combines privacy, elegance, and craftsmanship at the highest level. Curved lines, arched doorways, and cathedral ceilings set a tone of quiet grandeur. Inside, every detail has been meticulously curatedfrom solid walnut flooring and bespoke cabinetry to imported Spanish tiles, hand-forged chandeliers, and custom windows and hardware. The expansive living room, featuring multiple seating areas, a fireplace, and French doors, opens to a private library and a sunlit patio, perfect for indoor-outdoor living. The gourmet kitchen, with top-tier appliances and panoramic views, is both a culinary haven and a gathering place. The primary suite is a sanctuary with two sitting areas, a fireplace, double doors to a private terrace, stunning mountain vistas, generous closets, and a spa-inspired bathroom. Three guest bedrooms, each with ensuite bathrooms and access to patios and gardens, offer ultimate comfort and privacy. A fifth bedroom occupies the top levelcomplete with a loft, fireplace, and two balconiesideally suited for an office, studio, guest retreat, or live-in support. With multiple bedroom suites and separate living zones, the estate offers exceptional flexibility for multi-generational living or those seeking refined personal space. The top-level suite also serves as a unique option for a private executive office or creative retreat. Seamless transitions from the interior to the outdoorsthrough French doors and strategically placed terracesextend the living experience to sunlit decks, lush gardens, and an inviting pool area. Whether envisioned as a full-time residence, a luxurious second home, or a legacy investment, this estate is a rare opportunity to own an architectural masterpiece in one of Ojai's most exclusive enclaves.

The Strand
100
Hermosa Beach
$10,450,000
3,764
5
5
Italian Villa meets California Coastal! Thoughtfully designed with 5 beds and 4.5 baths on nearly 4000 sqft, this home is ideal for entertaining guests while watching the sunset over the Hermosa Beach horizon from almost every room. This three story home features stone laid archways, marble and walnut hardwood flooring, a pool table room, rooftop lounge and five parking spaces. The main level brings you into the expansive living area that's open to the gourmet kitchen, dining room and leads you out to the beachfront patio. Opened by the retracting glass doors, the patio has a built-in barbeque, fire pit and fountain; perfect for entertaining on the Strand. The circular staircase or elevator will take you to the top level that includes two guest suites and a large primary suite with a walk-in closet, private ocean view deck, double marble sinks, walk-in shower and hot tub. Downstairs on the first level, guests have ultimate privacy with two additional guest suites, a laundry room and 2 car garage with a storage room. Located in the heart of Hermosa Beach and right on the Strand, it's a short stroll or bike ride to Hermosa, Redondo or Manhattan beach piers. This stunning luxury home and a true landmark on the Strand awaits the most discerning buyer to enjoy.
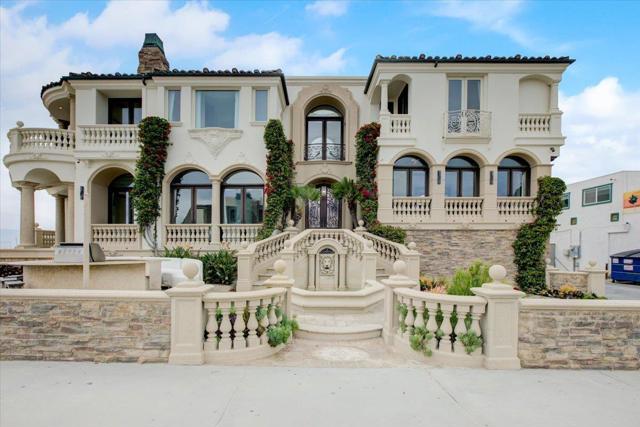
Main
2224
Santa Monica
$10,395,000
7,246
3
3
A stunning, modern masterpiece with walking access to the beach, restaurants and retail shopping. Lots of open air environments allow natural light to permeate the soul and to awaken the creative mind and spirit. Unwind on the expansive rooftop deck with spectacular 360 degree views of the mountains, ocean and the City. The ground floor has approximately 2936 SF of creative office space with wood beam ceilings, polished concrete floors, offices, a conference room, kitchen, staff bays, a gym area, secure parking access via an elevator or stairwell and men and women's bathrooms. Designed for seamless integration of personal and professional living. Truly unique.

Elkins
685
Los Angeles
$10,350,000
6,099
5
7
Step beyond the private gates into a world where cinematic legacy meets refined contemporary luxury. Originally constructed in the late 1930s, this Georgian-inspired estate has been extensively and thoughtfully renovated, seamlessly marrying its historic roots with elevated modern refinement. Once home to silver-screen icons Audrey Hepburn and Deborah Kerr, the residence rests on an exceptionally rare ~31,163 sq ft (~0.72-acre) lot in the heart of Brentwood, serene and secluded yet just moments from the city's vibrant pulse. Gracious symmetry, soaring ceilings, and impeccable architectural details anchor a luxurious yet welcoming space. A covered lanai featuring a fireplace and built-in heaters invites guests to explore rose-bordered pathways that balance formal elegance with tranquil ease. Enjoy effortless indoor-outdoor flow throughout the living room, while the wood-paneled conservatory, with its custom millwork, offers the perfect space for conversation or quiet retreat. The formal dining room, embellished with hand-painted Gracie wallpaper, exudes timeless sophistication, ideal for elegant gatherings or intimate celebrations. The sun-kissed chef's kitchen overlooks the pool and is appointed with premium stainless-steel appliances, a walk-in pantry, and adjoining guest or staff quarters. A refined library and flexible living spaces make the main level both functional and graceful. This home offers five bedrooms and six and a half bathrooms, designed with both privacy and luxury in mind. The upstairs primary suite is an ideal escape, complete with dual spa-like bathrooms, walk-in dressing rooms, and a private balcony with sweeping garden views. Two additional en-suite bedrooms upstairs, one with a fireplace and the other framed by verdant panoramas, offer serene overnight sanctuaries. A fourth en-suite bedroom is located on the main level, while a fifth bedroom, ideal for guests, staff, or a gym, is privately tucked away on the lower level. Outdoors, enjoy resort-style amenities including a heated pool, private putting green, expansive lawns, and a tree-lined hillside with winding garden trails, a rare and enchanting natural feature in Brentwood. Mature landscaping and thoughtful design make every corner of this estate feel secluded and serene. Located just steps from Kenter Canyon Elementary, one of L.A.'s highest-ranked public charter schools, this estate also offers access to a top-tier academic community. Historic charm meets modern reliability with a multi-zone HVAC system, whole-home gas generator, hot water recirculation, and an oversized two-car garage. Offered for the first time in over 30 years, this is more than a home; it is a narrative of elegance, history, and timeless allure.
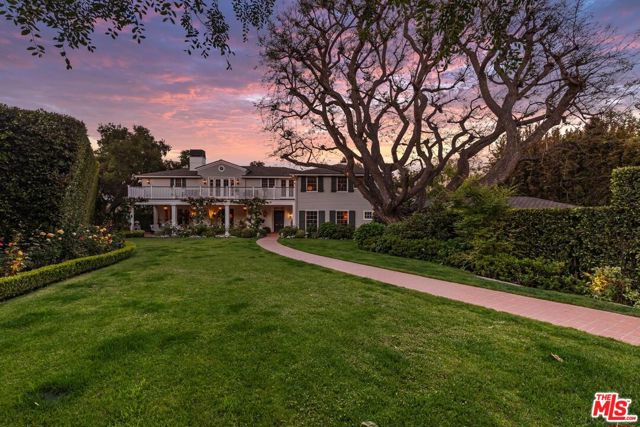
CHAPARAL
11797
Los Angeles
$10,299,950
6,357
5
6
Beautifully and extensively remodeled and renovated throughout, this stunning residence shows like new. Grand two-story foyer, flooded with natural light, opens onto the formal living room with fireplace and sitting room, with French doors which open to a charming private garden with fountain. The spacious open concept kitchen and family room feature a huge center island with dining bar, dual dishwashers, farmhouse sink, marble slab countertops, 300 bottle wine refrigerator and beverage center, ample storage and pantry plus an intimate junior dining area. The formal dining room is lovely with views out to the lush and private back yard. A bedroom suite, power room and gym/bonus room complete the downstairs. The primary bedroom suite is a retreat unto itself with a fireplace, cozy sitting area, large balcony, huge walk-in closet and an incredible spa-like primary bath with heated marble floors, dual vanities and make up area, large soaking tub and deluxe shower with separate steam room. There are also three additional secondary bedroom suites upstairs plus a roomy and comfortable lounge area, perfect for a study or upstairs family room. The backyard is like a 5-starhotel, with sparkling lagoon pool with spa and waterfall, large grassy area, built-in outdoor barbeque kitchen and heated dining veranda off the kitchen and family room. Smart home features enable one to control home systems and pool from one's phone. Attached two-car garage with 240/50 Amp outlet for electric vehicles offers direct access to the residence. The grounds are gated and private with a large grassy front yard and off-street parking for multiple vehicles. Located in a prestigious N. of Sunset location, close to fine dining, shops and the best of Brentwood, this property is not to be missed. Site & Floor Plan can be viewed in DOCS.

SEAWATCH
16
Newport Coast
$10,280,000
5,682
5
6
FIANO at PACIFIC RIDGE NEWPORT COAST | Welcome to 16 Seawatch, an exceptional residence located in the exclusive guard-gated community of Pacific Ridge, Newport Coast. This highly desirable Fiano Plan 3 design offers over 5,600 square feet of living space located on one of the community’s largest 10,600 square foot plus lots. This Fiano home offers 5 bedrooms and 5.5 bathrooms, blending timeless elegance with quality craftsmanship and designer upgrades throughout. A gated front courtyard sets the tone for this natural light-filled home, where expansive living spaces are accentuated by soaring ceilings and walls of disappearing floor-to-ceiling glass doors—seamlessly connecting the indoors to the impressive private rear grounds. The large backyard is designed for entertainment, complete with a spacious pool and spa, lounge and dining patio, built in bar-b-que, fire pit, and a turf lawn. At the heart of the home is a gourmet chef’s kitchen featuring dual oversized center islands with bar seating, professional-grade appliances, a generous walk-in pantry, and a fully equipped prep kitchen—perfect for hosting on any scale. The well-thought-out floor plan includes four en-suite bedrooms and a home fitness center that can repurposed as an optional bonus room on the upper level, including a luxurious primary suite, a rare configuration in Newport Coast. A fifth en-suite guest bedroom is conveniently located on the main level in addition to a separate and private in-home office. Garaging for three vehicles plus an additional storage room complete this move in ready Fiano residence. Residents of Pacific Ridge enjoy access to active and resort-style amenities and are just minutes from pristine beaches, world-class shopping, golf, dining, and major freeways.
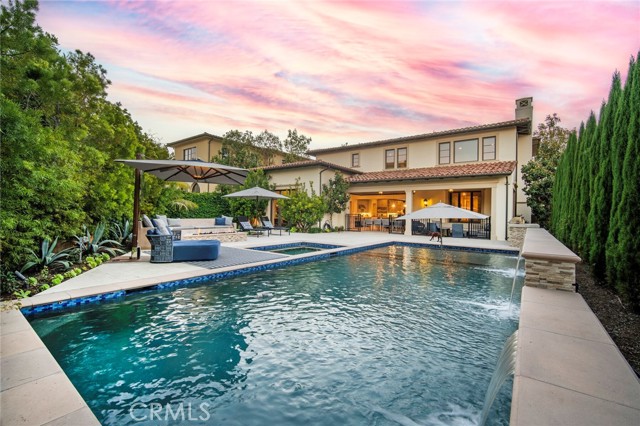
Castejon
6389
La Jolla
$10,250,000
11,000
6
9
DUTCH AUCTION ALERT! This home will be reduced $250k every week until it sells! Bring all offers! 6389 Castejon Drive is an extraordinary coastal retreat offering over 11,000 square feet of luxurious living space. Set on a half-acre lot, the property provides sweeping views of the La Jolla coastline. This newer build modern home features six bedrooms, seven full bathrooms, and two half baths, with a kitchen on each level and a fully-equipped fitness room. Designer finishes throughout enhance the home’s elegance. Built on a hillside, the home has dual driveways leading to Craftsman-style garage doors, with ample parking. The home’s reverse floor plan optimizes ocean views, and the open, seamless design is ideal for entertaining. The main level includes an indoor bar, a 180 bottle wine room, and a lounge area that flows into a courtyard with a stunning 20-foot cascading water feature. Each level boasts a luxurious primary suite, with the main level offering a private patio and outdoor shower. The second level features formal living and dining areas opening to an infinity-edge pool, outdoor kitchen, and bar area, plus ocean-view basketball and bocce courts. Top-tier amenities include Wolf subzero appliances, Waterstone fixtures, built-in espresso machines, warming drawers, dumbwaiter and elevator. The home’s sophisticated design is complemented by wide-plank LVP flooring, onyx countertops, and stone accent walls. Located near private golf courses, beaches, hiking trails, top schools, and fine dining, here you have the perfect blend of privacy, luxury, and convenience.
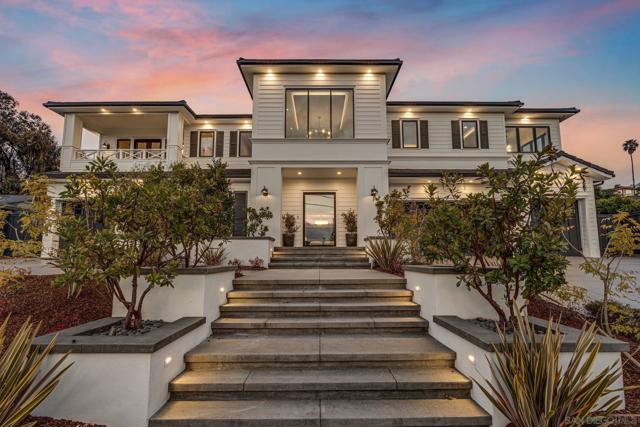
Redberry
19351
Los Gatos
$10,250,000
7,031
5
7
Nestled in the perfect setting for contemplating peace and relaxation, this spectacular new home features a structure of concrete, steel, and commercial grade glass, designed to minimize environmental impact while forging connections between interior spaces and the surrounding landscape. This retreat will make you long for a life enveloped by the great outdoors. Evergreen views are framed by expansive windows and luxury touches abound: Floating Stairs, French White Oak flooring, Glass Wine Cellar, Lacantina folding doors to pool, an elevator servicing all three levels and more . PRIMARY HOME 7,031 SF / 6BR/7BA + 3200 SF OF DECKING + CASITA 822 SF / 2BR/2BA = TOTAL LIVING SPACE 7,853 SF + 3 CAR GARAGE Convenient to Apple (8 miles), San Jose Airport (15 miles), Nvidia (18 miles), Palo Alto/Stanford (20 miles), and Meta (21 miles). Saratoga schools. Call for private showing.
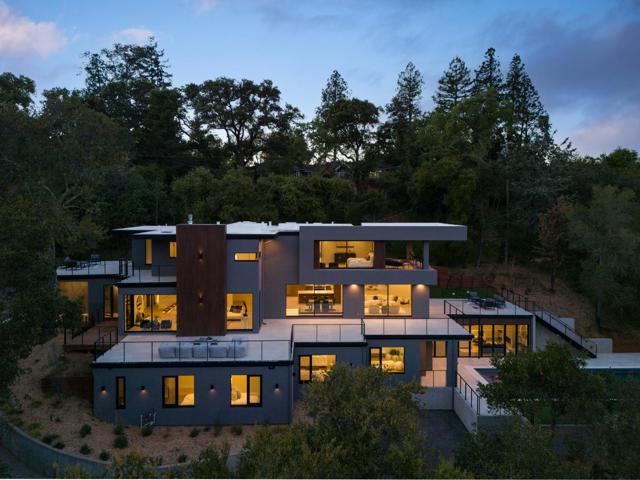
Glen Alpine Road
52
Piedmont
$10,000,000
11,986
9
11
52 Glen Alpine is an exquisite English County Tudor estate property offering an extraordinary combination of breathtaking craftsmanship, European influenced style, elegant and gracious spaces, wonderful indoor/outdoor living and compelling possibilities. Architecturally stunning, as you enter in the dramatic foyer, you are welcomed by generous formal rooms, a stunning hand-carved floating staircase, custom decorating plaster ceilings, and beautiful two-story leaded glass windows providing natural light and warmth. Ideally sited on a .69 acre lot spanning the entire distance between two streets in a quiet and coveted Piedmont location, outdoor amenities include mature landscaping, majestic trees and formal gardens, a black bottom pool and spa, and multiple courtyard spaces to enjoy the California lifestyle. Nearly level in from the gated rear entrance (Sotelo Avenue), the property also has a 3-car detached garage with a studio apartment above it. Known for top-rated schools, community parks and proximity to San Francisco, Piedmont is a delightful community to call your home. Constructed in 1930 by renowned local architects, Williams and Wastell, for a member of the Witter family and cherished by all of its owners, this iconic Piedmont jewel is a rare and wonderful home!
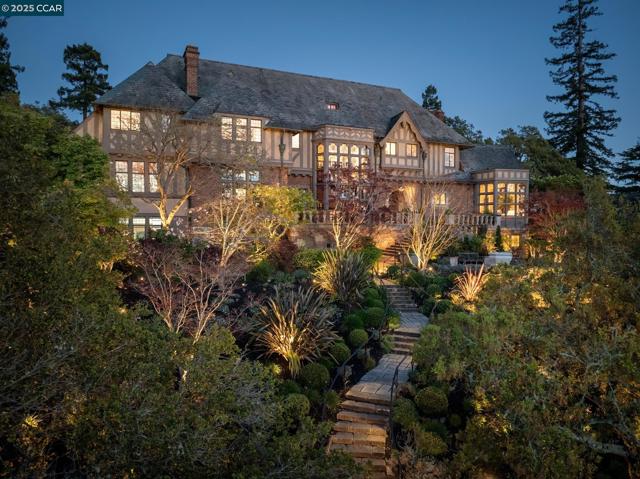
Seashore
4103
Newport Beach
$10,000,000
2,724
7
4
Two active short-term rental permits make this oceanfront seven-bedroom duplex one of the most exclusive and desirable investment opportunities in Newport Beach. With permits nearly impossible to obtain, this property offers immediate income potential and exceptional long-term value. Spanning approximately 2,724 square feet, both residences sit directly on the sand, showcasing sweeping ocean views and effortless indoor-outdoor living. Ideal for a dual-income vacation rental, multi-generational retreat, or a combination of both, this property captures the ultimate coastal lifestyle. A rare four-car garage provides outstanding parking and storage—an uncommon luxury for an oceanfront property. Perfectly positioned along Seashore Drive, this is a one-of-a-kind opportunity to own a fully furnished, income-generating oceanfront duplex in one of Southern California’s most coveted beachfront locations.
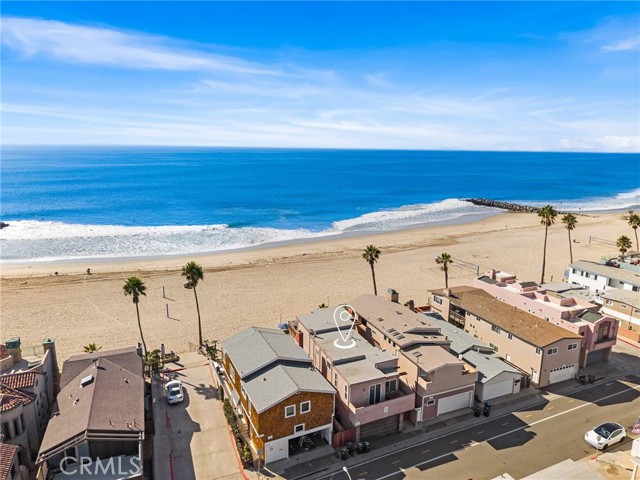
Deodar
439
Bradbury
$10,000,000
15,650
10
11
A private estate located in one of Southern California's most exclusive and luxurious communities. a stunning estate nestled within the prestigious 24-hour guard-gated community of Bradbury Estates. Welcome to 439 Deodar Ln in the city of Bradbury, at the top of the beautiful mountains. An absolute luxury in this one-of-a-kind custom built European architectural style mansion. Sits on 4.87 acres (212,224 sq ft) of land. A grand, tree-lined private drivewelcomes you home with a sense oftimeless elegance and seclusion. Windingthrough lush greenery, stately cypresstrees, and mature landscaping, thisexclusive approach sets the tone for theserene estate that awaits. Featuring 10 bedroom suites, 11 bathrooms. Every inch is meticulously designed with style and elegance. Other features include solar panels, a finished garage for 6 parking spaces. Don’t miss the opportunity to live an exquisite and luxurious lifestyle. The outdoor space is ideal for relaxation or entertaining, with a sparkling pool and spa. Bradbury is known as a hidden gem in the wealthy area of Los Angeles, and is famous for its top privacy, large land area and stunning mountain and city views. This property is a symbol of wealth and elegance, perfect for buyers who pursue a top lifestyle. Bradbury is famous for its large plots and top luxury homes, and the surrounding residents are all high-net-worth individuals, ensuring privacy and security. The community is surrounded by mountains and green spaces, enjoying unparalleled mountain views, city skyline views, fresh air, and quietness in the bustle. Away from the hustle and bustle of the city while maintaining convenient access to Los Angeles.
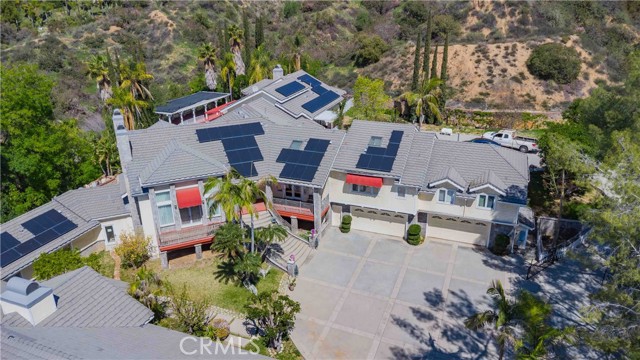
Snug Harbor
401
Newport Beach
$10,000,000
6,552
5
7
Located on one of Newport Heights’ most coveted streets, “Snug Harbor” is an exceptional custom home conceptualized by renowned architect Chris Brandon and crafted by master builder Pinnacle Custom Homes. This extraordinary residence masterfully blends architectural innovation, superior craftsmanship, and modern luxury. Boasting approximately 7,000 sq. ft., this 5-bedroom, 7-bathroom estate offers an open floor plan with pocketing glass doors and multiple loggias, creating a seamless flow between interior and exterior spaces. A dramatic 30-foot granite waterwall welcomes you, setting the tone for this home’s resort-like ambiance. The gourmet kitchen features top-of-the-line appliances, a walk-in pantry, and a catering kitchen. The private courtyard includes a crushed-glass fire pit, a glass-tiled spa with a fire feature, and a covered loggia with a fireplace. The two-story living area is accentuated by volume ceilings, enhancing the sense of space and natural light. The luxurious primary suite offers a spa-inspired bath with a soaking tub, steam shower, and spacious walk-in closet. A full subterranean level, accessible via elevator to all three levels, features a home theater, gym, wine cellar, and custom bar. Smart home automation includes a Vantage lighting system, iPad-controlled features, surround sound with over 100 speakers, 13 flat-panel TVs, and a state-of-the-art security system. This extraordinary residence is a masterful blend of architectural innovation, superior craftsmanship, and modern luxury.
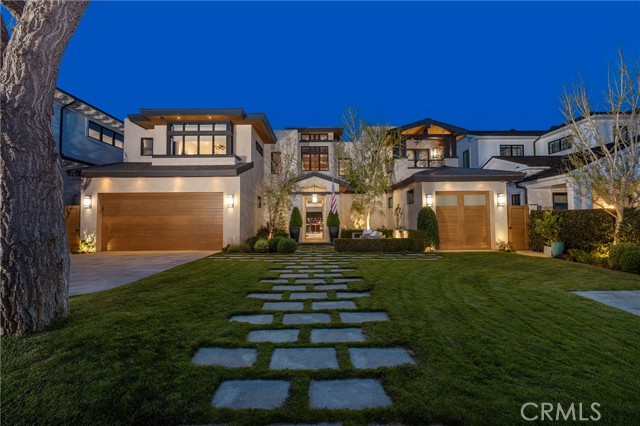
Highway 246
959
Solvang
$10,000,000
2,680
3
4
Bella Cavalli Farms & Vineyards is a breathtaking 43.67-acre vineyard and equestrian estate set amidst the rolling hills of the Santa Ynez Valley, offering an unparalleled blend of luxury and rural charm. This private estate showcases a beautifully crafted stone main house spanning approximately 2,680 square feet, with three spacious bedrooms all with on suite bathrooms and a powder bath, designed to capture the elegance of wine country living. A separate guest house provides additional accommodations, making it ideal for hosting family, friends, or extended stays. For wine enthusiasts, the estate features a meticulously maintained 10-acre vineyard with five distinct varietals, along with an olive orchard, offering the rare opportunity to produce your own wine and olive oil right at home. The equestrian amenities are equally impressive. The estate includes a 20-stall, architecturally stunning show barn that's both functional and beautiful, with ample space and thoughtful design for the care of prized horses. Multiple arenas cater to various riding disciplines, from the precision of dressage to the excitement of cutting, while a main arena with roping chutes and a half-mile conditioning track offer further training options. Five fully irrigated pastures provide ample grazing space, ensuring your horses' well-being. Also available is the wine label and private wine club membership, allowing you to enjoy and share your creations. A detailed list of recent total interior refit with upgrades and other improvements is also available upon request, underscoring the meticulous care that has been invested in every aspect of Bella Cavalli Farms & Vineyards. Select photos have been virtually renovated.

Rockwood
707
Pasadena
$10,000,000
7,726
6
6
//Augustine S Gaylord House by AIA Fellows Myron Hunt & Elmer Grey, 1908//Located on a quiet cul-de-sac near S San Rafael Ave, the A.S. Gaylord House rests on a private 1.95ac of naturally wooded and landscaped land. Sited amongst giant mature oaks, Myron Hunt and Elmer Grey, arguably two of the most venerable architects of the era, purposefully incorporated the living spaces to take advantage of the shade created by these magnificent hardwoods and showcased the largest specimen in the center of the property. Completed in 1908, this Craftsman/English Period Revival home, was originally built for citrus rancher A.S. Gaylord, whose father was a member of President Ulysses S. Grant's cabinet. Thoughtfully preserved through the years, the house still displays much of the original artistry, craftsmanship and materials that make these landmark estates financial prohibitive to reproduce today, including its original: white cedar square paneled floor to ceiling wainscoting; narrow-plank hardwood flooring; coffered ceiling beams and curved walls of tall leaded glass casement windows on entry and upper floors. As with many of the works by Hunt & Grey, the sense of proportion and flow between spaces is masterful. Light and bright, designed before air conditioning, French doors and rows of windows were positioned to allow for maximum light and air flow through the property. Completely gated, the bucolic, shaded drive to the main house meanders past 2-story guest cottage and garage to the main approach, opposite the street side, as to not disturb the privacy of the family.Secluded and private, one of the few original homes designed by Hunt and Grey during their short 7-year partnership, 707 Rockwood Rd is a multi-generational family compound minutes from the studios of Burbank and downtown LA, set in one of the most desirable neighborhoods in Pasadena. Described as 'One of handsomest of the many beautiful homes in Pasadena' when first completed, the A.S. Gaylord House exemplifies the grand residences of the Golden Age of So Cal residential architecture, showcasing meticulous wood craftsmanship and a warm, timeless aesthetic. //FEATURES// Main house: 1BR/2BA entry level, 5BR/4BA upper level, main & secondary staircases, modern elevator servicing entry and upper levels, basement with separate exterior staircase. Guest Cottage: 2BR/1BA, kitchen, living room. Automatic driveway gate, circular driveway, pool & spa.

9900 Santa Monica Unit 2D
Beverly Hills, CA 90212
AREA SQFT
3,271
BEDROOMS
2
BATHROOMS
3
Santa Monica Unit 2D
9900
Beverly Hills
$10,000,000
3,271
2
3
Residence 2D, one of just 17 estate-like luxury homes at Rosewood Residences Beverly Hills, offers unprecedented privacy, generosity of space, and an experience enriched by the meticulous, personable service for which the Rosewood brand is renowned. A discreet porte-cochere cobblestone entrance assures an intimate arrival away from the boulevard, whereupon valet and concierge initiate an effortless way of life. An elevator leads directly from either the garage or the boutique lobby and into an impressive stained-walnut foyer for receiving guests. Floor-to-ceiling windows welcome natural light into the floor-through layout. Walls of glass retreat to provide a breezy, indoor-outdoor flow from each living space to the next, accented by chevron floors and Art Deco crown moulding accents. The smartly equipped kitchen, featuring custom millwork designed by world-renown architect Thomas Juul-Hansen and crafted in Milano by Molteni&C, includes two oversized waterfall islands dressed in honed white Dionysos stone plus state-of-the-art Sub-Zero and Wolf appliances. Throughout its museum-quality halls, no detail is unnoticed; every moment refined. Each wash basin is carved from a single slab of marble imported from the same quarries that bore the legendary Parthenon. For convenience and versatility, a secondary service elevator opens into a back-of-house service room with lock-off for culinary preparation, laundry, and deliveries. Premier world-class amenities include a house car and rooftop with a 50-foot pool, spa, Technogym, bar, kitchen and dining for entertaining, living room, barbecue, cabanas, and spectacular vistas of surrounding treetops, high-rises, and mountains beyond. Those who live at Rosewood Residences Beverly Hills gain VIP, priority access to the rarefied world of Rosewood, whose collection of preeminent hotels and residences includes The Carlyle in New York, Hotel de Crillon in Paris and Las Ventanas al Paraiso in Cabo San Lucas, Mexico. Rosewood is defined by its impeccable and personal approach to service: Associates get to know each resident as an individual, to best cater to their needs and create everyday moments of magic, and Rosewood Residences Beverly Hills is no exception. A full-time concierge and staff of Rosewood-trained professionals includes a dedicated Director of Residences, tasked with curating a life well lived and a high-touch experience unlike any other. Staff includes armed security. At last, a new bar is raised, and the luxury condo market in Los Angeles is forever transformed.

Cambria
49
Corona del Mar
$9,999,999
4,682
5
5
This stunning custom home boasts absolutely breathtaking, panoramic 180-degree views of the coastline featuring dramatic views of Catalina, the Newport Harbor, Palos Verdes, and Los Angeles. Extensively renovated in 2019 , the impeccable quality craftsmanship is evident throughout. The dramatic entry has cathedral ceilings and features a formal dining room to the left with custom wood paneling and a formal living room to the right with marble fireplace, custom cabinetry, and beautiful walnut hardwood floors throughout. The great room concept features a gourmet kitchen that is a chef's dream, featuring Rosso Levanto marble countertops, a full-size Subzero refrigerator and freezer, and Thermador appliances, including a six-burner stove with a griddle, double ovens, and a microwave with a heating drawer and delightful barstool seating and dining table. The kitchen also opens to a wet bar area complete with a Subzero wine fridge, two GE drink drawers, a GE Monogram wine fridge, a KitchenAid ice machine, and a spacious family room perfect for entertaining. The downstairs level also includes a guest bedroom en-suite with a marble shower and Carrera marble accents, a dedicated laundry area with a Maytag washer and dryer. Upstairs, you'll find three bedrooms, an office, bonus room, a gym, and a luxurious primary suite with a sitting area, marble fireplace, and incredible views. Other features include a large walk-in closet and a lavish bathroom featuring Crema Marfil marble floors and countertops. The home is in pristine condition, offering modern luxury, timeless elegance, and exceptional views, three car garage, gated entry, and lush gardens is ideal for those seeking a move-in-ready residence in the highly sought-after community of Spyglass Hill in Corona Del Mar.
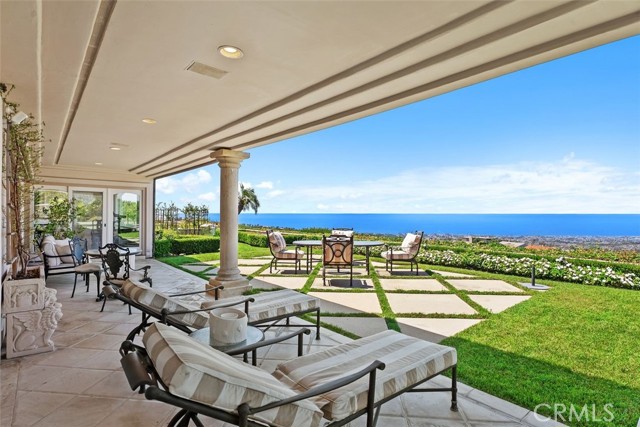
Shore
39055
Fawnskin
$9,999,999
7,377
6
7
This fully modern remodeled lakefront home in Fawnskin, Big Bear Lake, in a private gated area offers a perfect blend of luxurious living and natural beauty. With six spacious bedrooms 6.5 bathrooms including a steam shower in the master suite. plus an extra game room and family room. The open-concept floor plan allows for seamless flow between the living spaces, with floor-to-ceiling windows that bring in an abundance of natural light while showcasing breathtaking lake views. Large glass doors open directly to outdoor patios, offering the perfect setting to enjoy a drink and take in the serene surroundings. The home boasts a stunning island kitchen equipped with high-end finishes and LED lighting, which can be controlled remotely from your phone for convenience. This chef-inspired kitchen is perfect for entertaining guests or enjoying a quiet meal. Adjacent to the kitchen is a cozy family room with ample seating, providing a great space for relaxing and socializing. The property also includes a game room with a bar area, ideal for hosting parties or enjoying casual evenings with loved ones. A private 3 slip dock extends from the property, offering direct access to the water for boating, fishing, jet skis, or simply enjoying the lakefront lifestyle. With unparalleled views of the lake and surrounding mountains, the home truly makes you feel as if you're on the water itself. Whether you’re relaxing indoors, enjoying the outdoors, or hosting gatherings in the game room, this home is a perfect sanctuary for those seeking luxury, comfort, and a prime location on Big Bear Lake.
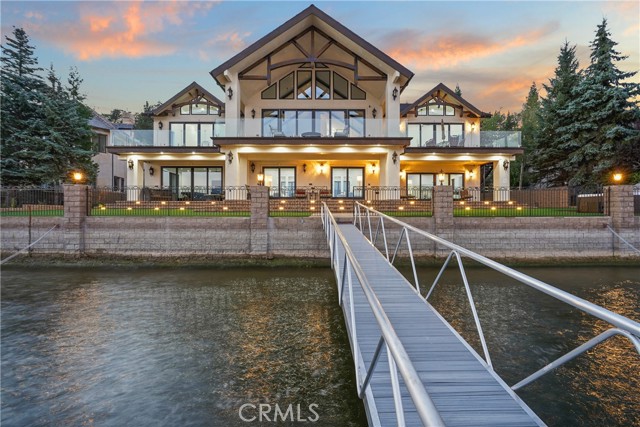
Marguerite
71
Rancho Palos Verdes
$9,999,999
7,300
4
6
Architecturally stunning in Italian and French design, this estate is truly the definition of a masterpiece. Captivating handcrafted details adorn this rare and stunning ocean front home located in the prestigious Lunada Pointe. The 1.2 acre estate grounds offer magnificent views of Catalina Island to Malibu, and are sprinkled with cozy sitting areas and viewing areas. The acreage is further enhanced with a mosaic tiled pool and spa and mosaic accent wall, outdoor fireplace, along with a built in custom barbecue; all surrounded by an English Garden setting with terraced pathways to the sea. The grand gated entrance welcomes you into a serene open courtyard sprinkled with garden benches, flowering foliage, custom fountain and gorgeous balconies, all which set the tone for this wonderful Seaside Mediterranean Villa. Artistic interior design details command your attention and feature graceful arches, vaulted ceilings, mosaic inlaid Travertine floors, iconic and historic chandeliers and sconces, wood carved pillars, coffered ceilings and original ceiling paintings by a local artist. The graceful style creates an elegant setting within a relaxed living environment. The bedroom wing has a luxurious ocean view primary suite that includes a substantial custom library/sitting room with a fireplace. Each of the three additional bedrooms have their own en-suite bathrooms. Adjacent to the bedroom wing is a loft area perfect for a media room and gym, yoga and music studio, or perhaps a game room and art studio. Located in its own wing is a fully equipped private office retreat with en-suite bathroom. A masterfully designed wine cellar is adjacent to this private office or imagine a private tasting room? The community amenities offer a private tennis court, private clubhouse, and access to a seaside trail. A rare opportunity to live in a coastal community and in a custom home built to the highest standards and design and within easy access to Terranea Resort, Trump National Golf Course, whale watching interpretive center, and the highly ranked Palos Verdes Peninsula School District. For the discerning homeowner looking for a unique and artistic one of a kind estate, look no further. A few photos are virtually staged to imagine the possibilities.
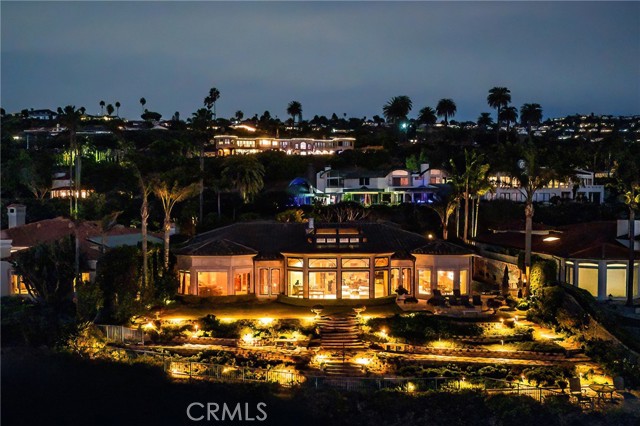
HIGH VALLEY
16144
Encino
$9,999,999
11,485
10
11
I've been blessed to sell most of the nicest homes in Encino's coveted ROYAL OAKS area over the past 17 years. I can absolutely state that this incredible luxury home at 16144 High Valley Place is without a doubt, the best value on the market now.It's rare to have a beautiful newer luxury home that has been meticulously maintained to such high standards. A litany of upgrades include an elevator, two separate garages, a lighted basketball court that quite easily can convert to a full pickleball court, one of the best dedicated movie theaters, a dynamic rooftop entertaining deck with views, all discretely located at the end of a quiet cul-de-sac behind imposingly tall security gates and mature privacy hedges. This estate also offers the best guest house in all of Encino. It has a full kitchen, downstairs guest powder bathroom and laundry with a dedicated HVAC, as well as lovely covered patios. Upstairs in this 1850 sf Guest House are two dedicated suites completing this superb amenity. Use it for a multi-generational family, creative studio space, or dedicated home office. It can be any or all of these options. It is great value and utility for a luxury lifestyle. In a market where $1000/psf is the standard for newer luxury homes, this pre-inspected (reports available in "Documents") gem is a compelling value that will not last.
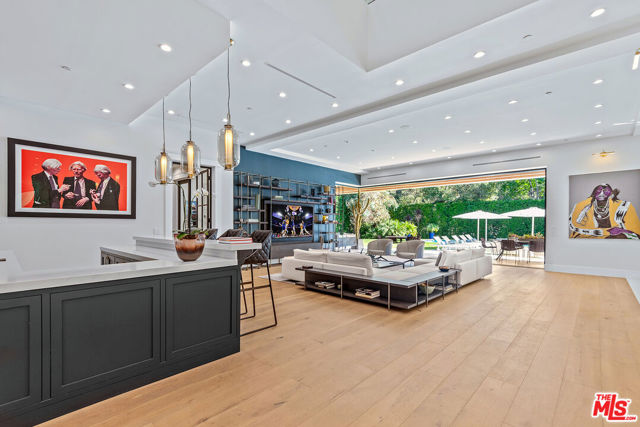
Bel Air
1111
Los Angeles
$9,999,999
6,446
5
7
1111 Bel Air Place is an architectural masterpiece designed by the acclaimed Gus Duffy. Perched atop a private, gated cul-de-sac, spanning 6,446 square feet on an expansive 38,782-square-foot lot, this exceptional residence commands breathtaking panoramic views stretching from the canyons to the city skyline and Catalina Island beyond. Designed with soaring 10- to 12-foot ceilings and expansive walls of mahogany-framed glass, the home seamlessly integrates its surroundings while maintaining a striking sense of scale and openness. The main level features an opulent chef's kitchen with top-tier appliances, an elegant dining room, and a spacious family room, all opening to a front-facing balcony. Two en-suite bedrooms, a guest/maid's quarters, and a laundry room complete this level. A sculptural staircase leads to the upper floor, where the primary suite offers a private retreat with a sitting area, fireplace, dual walk-in closets, and two spa-like bathrooms, each with a walk-in shower and access to a rear-facing balcony with dramatic downtown views. An additional en-suite bedroom completes the second level. The outdoor spaces are designed for both serenity and entertaining, featuring a heated pool with an automated canopy, spa, waterfall, gas fire pit, and an outdoor kitchen with a built-in BBQ and pizza oven. Surrounded by lush landscaping, mature fruit trees, and vegetable gardens, this secluded oasis is both tranquil and self-sustaining. Additional amenities include an elevator, a state-of-the-art smart home system, surround sound, recessed lighting, a backup generator, a central vacuum system, and a secured stainless steel entry gate. A spacious four-car garage provides ample parking. A rare offering in one of the world's most iconic neighborhoods, 1111 Bel Air Place is a statement of refined living, where striking architecture and unrivaled views converge in perfect harmony.
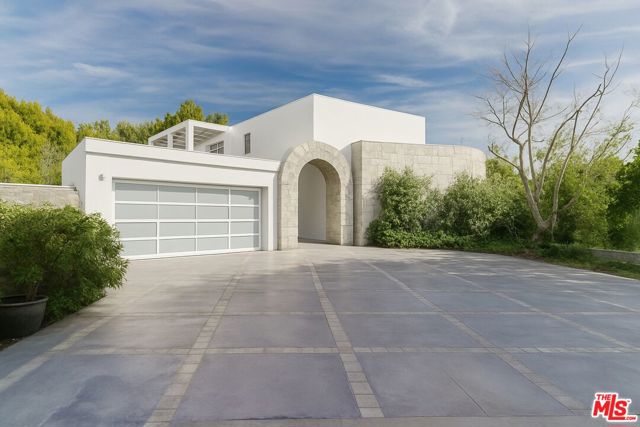
Bel Air
1401
Los Angeles
$9,999,999
7,509
7
9
Set atop a prime Bel Air hilltop, this classic estate offers a serene escape with unobstructed ocean, city, and canyon views. The home blends mid-century charm with timeless appeal. The light-filled residence features spacious, well-appointed living areas, including a formal dining room, family room, and a vast bonus room perfect for entertainment. Hardwood floors flow throughout, enhancing the home's elegant atmosphere. The gourmet kitchen, complete with a sunny breakfast nook, is ideal for gatherings. Four bedrooms, including a luxurious master suite with a marble bath, offer comfort and privacy. Smart home capabilities, multiple fireplaces, and a two-car garage complete the offerings. This estate is the epitome of refined living in Bel Air. Set behind the prestigious East Gate of Bel Air, this ultra-private Mediterranean estate offers breathtaking, unobstructed views of the ocean, city skyline, and canyon. Spanning 7,500 square feet, the home is a sanctuary of light and space, designed for both grand entertaining and intimate living. A soaring two-story wall of windows defines the expansive main living and dining areas, flooding the interiors with natural light. The newly renovated chef's kitchen, complete with a sunlit breakfast area, is equipped for everything from casual meals to large-scale gatherings. A wine closet, guest suite, and two powder rooms complete this level. Upstairs, the primary suite is a retreat unto itself, featuring a sitting area with a fireplace, an oversized walk-in closet, and a spa-like bathroom. Three additional bedrooms, each with en-suite baths, offer comfort and privacy. A dedicated fitness room and a separate maid's quarters with a kitchenette and private entrance enhance the home's functionality. Designed for seamless indoor-outdoor living, the exterior showcases a shimmering pool and spa, a spacious viewing deck, and a covered outdoor dining area with a built-in BBQ, perfect for entertaining against a stunning backdrop. Fully gated and secure, this estate offers the utmost privacy in one of Los Angeles' most coveted enclaves, making it a rare and prestigious offering.
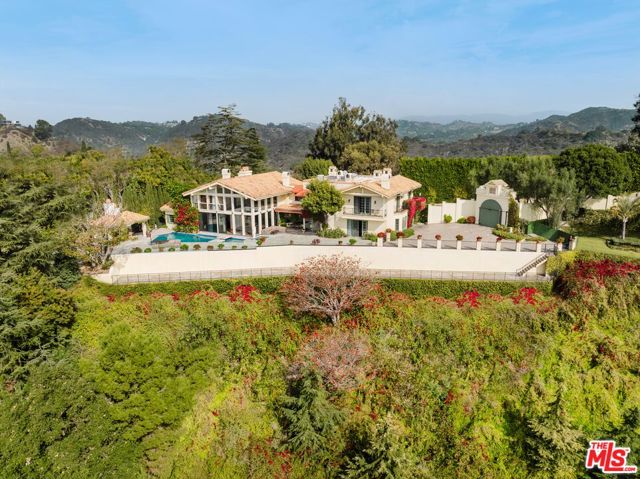
Alder
11273
Bloomington
$9,999,999
2,275
3
3
EXCELLENT DEVELOPMENT OPPORTUNITY KNOCK YOUR DOOR TO OWN 4.1 ACRES OF LAND WITH A HOUSE SITUATED IN A PRIME LOCATION OF BLOOMINGTON. CALLING DEVELOPERS, BUILDERS, INVESTORS, ETCETERA, ETCETERA. THE SALE INCLUDES A 3 BEDROOMS, 2 BATHROOMS HOUSE. THE HOUSE HAS APPROXIMATELY, 2, 275 SQFT. NEW OWNER/S IS/ARE ADVISE TO INDEPENDENTLY DO ALL THE INVESTIGATION WITH THE CITY, OR COUNTY OF SAN BERNARDINO FOR THE USE OF THE LAND, SQUARE FOOTAGE AND ZONING.
