Search For Homes
Form submitted successfully!
You are missing required fields.
Dynamic Error Description
There was an error processing this form.
Gil Blas Rd
275
Danville
$1,599,000
1,501
3
2
Welcome to this enchanting single-story residence, lovingly & meticulously maintained, now on the market for the first time in over 50 years. Experience lush, mature landscaping that only time can offer. Remember, "You can't buy time!" Offering a blend of classic charm & modern comforts, perfect for those seeking a peaceful retreat. Inviting foyer opens to a spacious living rm & dining rm with large picture windows showcasing the manicured garden. Kitchen with eat-in dining, granite counters, hardwood floors & sliding glass door has views to a stunning backyard oasis, pool & terrace with views. Primary suite has two closets w/ ample storage, bookcases & glass doors leading to a private patio, deck, spa & beautiful foliage for privacy. Two additional bedrooms, one with glass doors leading to the backyard, and two updated bathrooms. Spacious garden studio for all of your gardening tools or storage. Second shed for additional storage. 2-car garage w/ built-in cabinets. Situated on a generous & fully useable lot, this home is a gardener's paradise.Expansive grounds provide endless opportunities for creativity & relaxation. Sparkling pool, set amidst privacy and tranquility. Minutes away from award-winning schools, Downtown Danville shopping, restaurants & easy commute location.
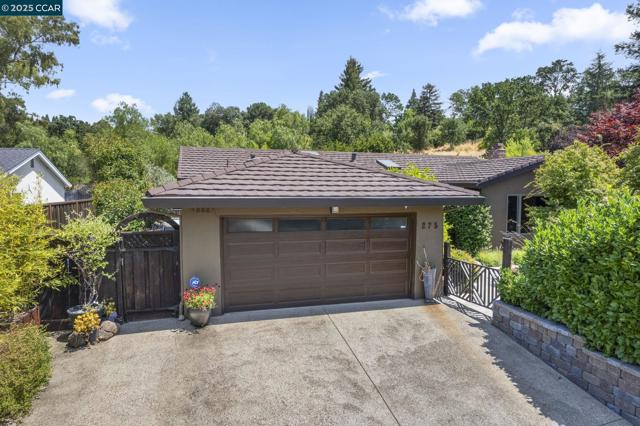
Lunita
6436
Malibu
$1,599,000
1,831
2
3
Price reduction! Now the best-priced townhome in this impressive community. Save hundreds of thousands of dollars now! Enjoy stunning ocean views every time you come home. Look out past the greenery of the garden to the sea beyond and your soul will be soothed. Enjoy all the attributes of this newly spruced up townhouse in the upscale community of Vista Pacifica at Broad Beach. The townhome boasts high ceilings, an open floor plan, and the spacious feeling that everyone wants. Stone and wood flooring throughout, there's a fireplace in the living room and in the primary bedroom. There are two ocean view decks on both floors, vaulted ceilings, a marvelous walk-in closet and both bedrooms' bathrooms have a separate tub and shower. The community offers a pool, an exercise room and gated access. Close to restaurants, markets and beautiful beaches - This fabulous townhouse awaits!
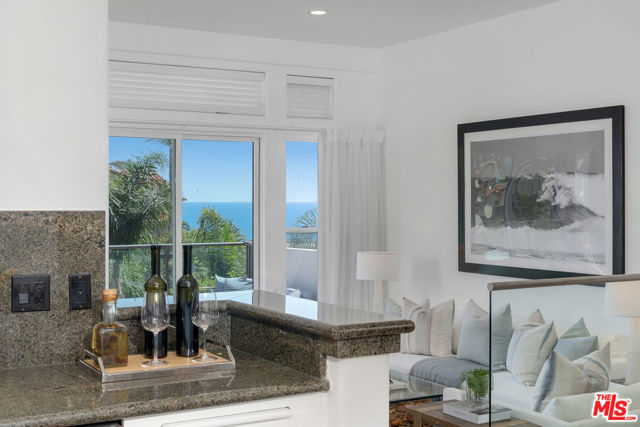
Angeles Vista
5317
View Park
$1,599,000
3,222
4
3
Welcome to your dream home an exquisite 4-bedroom, 3-bath Spanish-style sanctuary nestled in one of Los Angeles' most sought-after neighborhoods: View Park. Brimming with warmth, natural light, and sophisticated style, this beautifully updated residence blends classic architecture with contemporary design to create a space that feels as effortless as it is elegant. From the moment you walk through the door, you're greeted by an open, airy floor plan that invites connection, conversation, and comfort. Sunlight floods the living spaces, highlighting thoughtful details that make this home both stunning and livable. At the heart of the home, a chef's kitchen awaits an inspiring space designed for both everyday meals and memorable gatherings. Outfitted with custom cabinetry, quartz countertops, premium stainless steel appliances, a center island, and a cozy breakfast nook, it's as functional as it is beautiful. Retreat to the expansive primary suite, your own private escape. Enjoy a spacious walk-in closet, an oversized spa-like bathroom, and a serene balcony overlooking the sparkling backyard pool perfect for sipping wine at sunset or easing into your morning with a gentle breeze. Three additional bedrooms offer versatility and spaceideal for family, guests, or your dream home office or creative studio. Each room is generously sized, with ample closet space and large windows that invite in the light and views. Step outside into your personal backyard oasis, where California living truly shines. The glistening pool and lush landscaping create a peaceful retreat, while multiple lounge areas invite you to relax, entertain, or simply soak up the sun. A separate, gated area of the yard offers incredible potential whether you envision an ADU, a thriving garden, or a secure play space for kids and pets. This home features a two-car garage with an attached bonus space, fully equipped with plumbing and electricalideal for an office, studio, or additional living area. A spacious driveway offers ample parking for multiple vehicles, including a boat or RV. Located near SoFi Stadium, Culver City, Kenneth Hahn Park, and the best of LA's shopping, dining, and entertainment this home offers a rare opportunity to own in a neighborhood rich with culture, pride, and community. A residence of this caliber is more than a home it's a statement. Every element has been carefully curated to offer a lifestyle of comfort, elegance, and ease. From the gourmet kitchen to the tranquil outdoor retreat, this property blends timeless architecture with modern luxury in perfect harmony. Whether entertaining on a grand scale or enjoying quiet moments in sunlit solitude, this home offers space, style, and serenity. Experience elevated living. This is where your legacy begins.
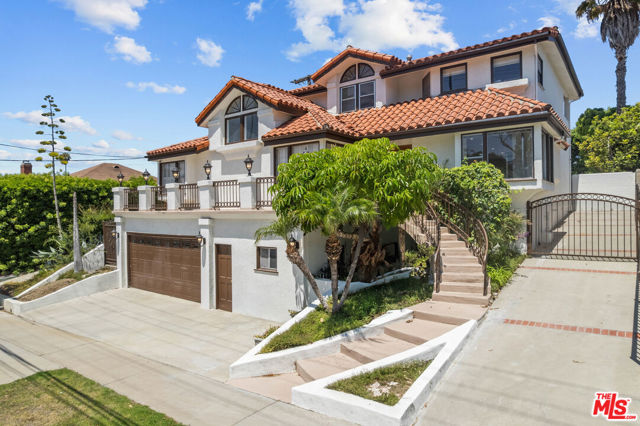
89th
1234
Los Angeles
$1,599,000
3,867
12
8
1236 & 1234 W 89th St | Los Angeles, CA 90044 An incredible opportunity awaits with this fully rebuilt and newly constructed four-unit property in the heart of Los Angeles. Boasting 3,868 sq ft of total living space on a 7,750 sq ft lot, this gated and secured property blends modern design, energy efficiency, and excellent income potential. A Complete Transformation: 1236 & 1234 W 89th St have been completely rebuilt from the studs up, offering all-new interiors, systems, and finishes. Units A & B (ADUs) are brand-new ground-up constructions, thoughtfully designed for style, comfort, and functionality. Property Breakdown: 1236 W 89th St: 3 Bed / 2 Bath | 1,137 sq ft | Detached main home with white shaker cabinets, kitchen island, quartz countertops, 4-ton HVAC, and in-unit washer/dryer hookups. 1234 W 89th St: 3 Bed / 2 Bath | 910 sq ft | Detached second unit with white shaker cabinets, quartz countertops, 3-ton HVAC, and in-unit washer/dryer hookups. 1234 Unit A (ADU): 3 Bed / 2 Bath | 910 sq ft | First-floor ADU with gray shaker cabinets, quartz countertops, 2-ton HVAC, owned solar generating 2.35 kW, and fire sprinkler system. 1234 Unit B (ADU): 3 Bed / 2 Bath | 910 sq ft | Second-floor ADU with gray shaker cabinets, quartz countertops, 2-ton HVAC, owned solar generating 2.35 kW, and fire sprinkler system. Modern Comfort & Upgrades: Full HVAC systems in every unit Tankless water heaters for energy efficiency Paid-off solar panels (ADUs) for lower utility costs Fire sprinkler systems (ADUs) Fully equipped kitchens with stove, dishwasher, microwave, and refrigerator Secure gated entry with ample parking Endless Possibilities: This unique property offers multiple opportunities—live in one unit and rent out the others or maximize its income potential of up to approximately $14,000 per month as a full investment. Prime Location: Situated in a convenient Los Angeles neighborhood, close to shops, restaurants, public transportation, and major freeways, this property offers easy access to everything the city has to offer. This is more than just a property—it’s a move-in-ready, income-producing opportunity with modern style and lasting value.
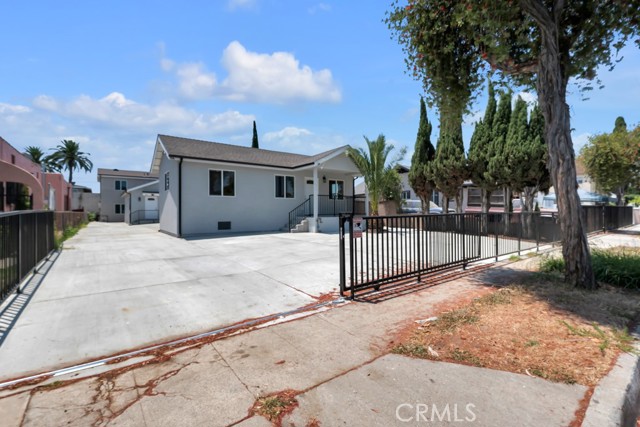
Cleveland
994
Orange
$1,599,000
2,916
3
3
Welcome to 994 N Cleveland Street, an architect-designed, custom-built single-story ranch residence where timeless design meets comfort and sophistication. Originally crafted in 1960 by a distinguished local architect, this 3-bedroom, 2.5-bathroom estate offers approximately 2,916 square feet of living space on a rare, oversized 17,064 square foot end-of-cul-de-sac lot—one of the most sought-after settings in Orange. The home’s thoughtful layout balances elegance and livability. A formal living room with fireplace and a refined dining room set the stage for gatherings, while the spacious family room also with a fireplace and updated kitchen provide a welcoming hub for everyday life. A large dedicated office allows flexibility as a potential fourth bedroom. Designed to embrace Southern California’s indoor-outdoor lifestyle, the residence partially wraps around a private backyard retreat, complete with a sparkling pool, mature fruit trees, and lush greenery—ideal for hosting or simply unwinding in tranquility. Additional highlights include a detached rear-facing two-car garage, an expansive driveway with RV/guest parking, and generous grounds offering space for gardening, play, or future expansion. The property has a large utility/Laundry room. The Neighborhood Situated in one of Orange’s most desirable enclaves, this property enjoys both privacy and convenience. Just moments away lies the charm of Old Towne Orange, renowned for its historic plaza, antique shops, and award-winning dining. The home is also close to Chapman University, top-rated schools, and cultural destinations like the Hilbert Museum of California Art. For leisure, nearby Peters Canyon Regional Park and Santiago Oaks Regional Park offer miles of trails, while Disneyland Resort, Angel Stadium, and Honda Center provide world-class entertainment within minutes. Easy freeway access ensures a seamless connection to the beaches of Newport, Huntington, and Laguna, as well as the greater Southern California region.
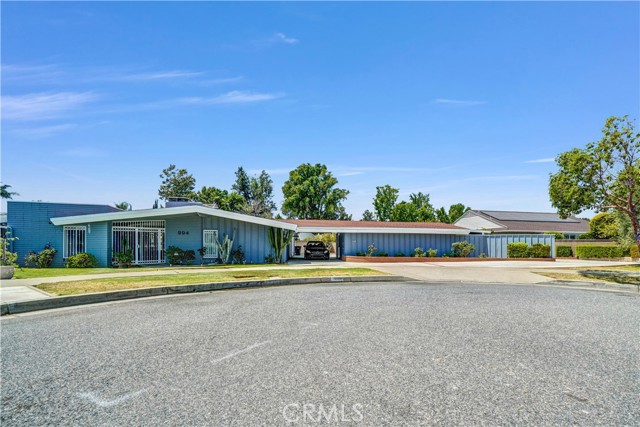
Besra #5
1303
Sunnyvale
$1,599,000
1,618
3
3
Brand new construction! Lot 39, Plan 5 is a 3-bedroom, 3 bathroom boasting 1,618 square feet of living space designed for modern living. Spread across two floors, the home offers views and abundant natural light. The heart of the home is the open floor plan on the third floor, seamlessly integrating the kitchen, living room, bedroom, full bathroom, and deck, all with plenty of room for entertaining. The kitchen features a Bosch appliance package and gorgeous quartz countertops, while the island provides a convenient spot for food preparation or casual dining. Two additional bedrooms are located on the fourth floor, ensuring privacy and tranquility. Both bedrooms boast views, making them the perfect retreats after a long day. Vida is a new collection of 50 two- and four-bedroom energy-efficient townhomes. Open floor plan designs range from approximately 1,378 to 2,037 square feet. Vida's central location is within walking distance of shopping and dining, as well as Fremont High School and the Sunnyvale Community Center Park. Please note that the images are artist renderings and do not reflect the actual home for sale.
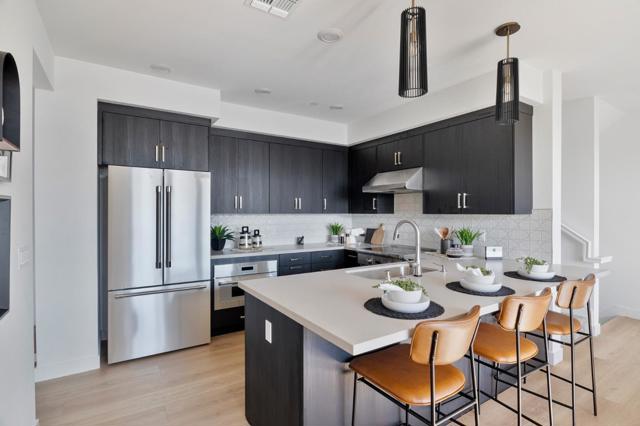
Reed
1742
Redondo Beach
$1,599,000
1,755
3
2
Location, location, location! Situated on one of the best streets in Redondo Beach’s sought after Golden Hills, this west-facing Tall and Skinny single family home sits just steps from the Manhattan Beach border and minutes to the beach as in just over a mile to The Strand. Recent updates include an updated kitchen with quartz counters, interior and exterior painting, refinished solid oak flooring and stairs, plantation shutters throughout, an upgraded roof with elastomeric coating. The living room which is located upstairs is flooded with natural light and offers a bonus area perfect for a home office. The upper level features neighborhood views, gorgeous sunsets and ocean breezes. Vaulted ceilings and large windows enhance the open, airy feel upstairs. Downstairs, the bedrooms provide privacy and the spacious primary bedroom has access to the backyard with an in-ground spa. Additional features include an attached two-car garage - plus parking on the driveway This flexible floor plan fits a variety of lifestyles. This home is located in the coveted award-winning Redondo Beach schools and also steps to Mira Costa High School in Manhattan Beach. Close to boutique shopping, fine dining and restaurants and everything the Beach Cities has to offer including easy freeway access and only about 15 minutes to LAX. Whether you are hosting friends, enjoying the spa, or taking a quick bike ride to the Strand, this home truly blends convenience, style, and the quintessential South Bay lifestyle.

Avenue 33
2842
Los Angeles
$1,599,000
1,350
3
3
Significant price improvement! Ready to negotiate NOW! Glassell Park Retreat with ADU. Property features 1,350 sq ft main home + 675 sq ft permitted ADU, offering 2,025 total usable living space across both structures. Tucked away in a serene Glassell Park enclave, this rare compound blends timeless charm with modern living. The 1,350 sq ft main home offers 3 bedrooms and 3 bathrooms, reimagined with open-concept flow, a chef’s kitchen with custom cabinetry and stone counters, and a sunny breakfast nook. The luxurious primary suite features dual closets, backyard access, and a spa-inspired bath with wood paneling, double vanity, and frameless shower. The property expands with a fully permitted 675 sq ft ADU featuring 2 bedrooms and 1 bath—ideal for rental income, guests, or a private studio. There is also a rare finished 2 car garage. A must see! Outdoors, enjoy an artistically landscaped yard with multiple areas to lounge or entertain, including a pergola-shaded deck for al fresco dining, yoga, or gatherings. Centrally located with easy access to Silver Lake, Atwater Village, Highland Park, and DTLA, plus local favorites like Bub & Grandma’s, Dunsmoor, and Lemon Poppy Kitchen. Dodger Stadium and Crypto.com Arena just 20 minutes away.

Aptos Village #2
121
Aptos
$1,599,000
1,642
3
3
Welcome HOME to the Aptos Village, a thoughtfully planned community in the HEART of Santa Cruz County. Featuring a pedestrian-friendly town square, this community offers a neighborhood grocery store, quaint coffee shops, tasting rooms, boutique retail, and multiple dining destinations. The largest floorplan in Phase 2, this specific home site also features ocean views from multiple rooms. The spacious great room steps out onto a private balcony overlooking Aptos Village Way with peaks of the Pacific Ocean on the horizon. A guest bedroom and full bathroom are located off the living room. Upstairs are two suites- a primary and a junior suite- both equipped with walk-in closets. All New Construction, the Builder has included a full suite of stainless steel appliances, washer and dryer set, and window coverings at no additional premium. These homes are truly move-in ready. Bring your boogie boards, bring your mountain bikes and get ready to explore long stretches of sand at Seacliff Beach and even longer stretches of trails at the Forest of Nisene Marks State Park. It takes a Village and we can't wait to welcome you to your NEW HOME.

25th
2320
Los Angeles
$1,599,000
4,996
7
9
Incredible opportunity for an investor. Situated in Jefferson Park, part of the broader West Adams area known for its rich collection of early 20th-century Craftsman and revival-style homes this property has incredible details and features with two separate homes and has the potential to be one of the finest Craftsman homes in the city. The front house is 4,004 sq ft and has been partially renovated. It includes 6 bedrooms, 7 full bathrooms, and a guest room with 1 bedroom and a full bathroom, plus its own separate entrance bringing the total to 7 bedrooms and 8 bathrooms. Recent updates include fresh paint, a new HVAC system, a new water heater, new windows, a newly renovated kitchen with brand-new appliances, and updated bathrooms. The back house is 992 sq ft with 2 bedrooms and 1 bathroom and garage below similar size perfect for an ADU. One of the bedrooms is spacious enough to accommodate an office. This house is situated above a 4-car garage. Together, these two homes sit on a 15,075 sq ft lot. The large driveway offers plenty of parking, with additional parking available in front of the back house. There is also ample space to build a large ADU. The front house renovation is nearly complete, with only flooring left unfinished and designer touches. This neighborhood offers both community character and central accessibility to everything Los Angeles has to offer.
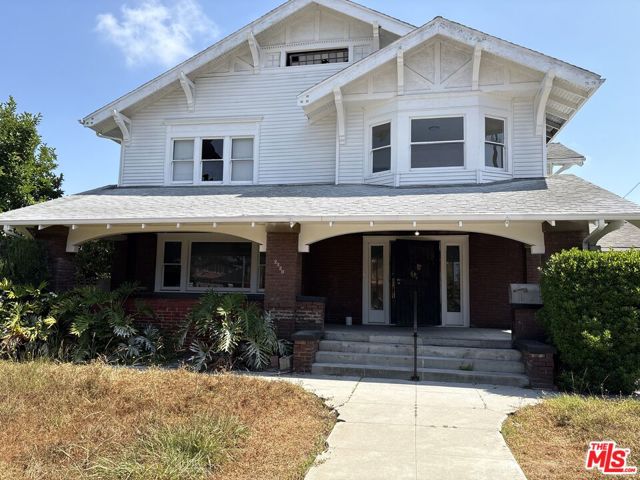
Orange Blossom Way
731
Azusa
$1,599,000
3,704
4
5
This immaculate 4-bedroom, 4.5-bathroom residence offers 3,704 sq. ft. of thoughtfully designed living space on a generous 6,119 sq. ft. lot located in the prestigious Rosedale community. Boasting a 3-car garage, central A/C and heating, and elegant wood flooring throughout, this home combines comfort with modern style. The impressive entry welcomes you with high ceilings, recessed lighting, and abundant natural light from numerous windows. The expansive gourmet kitchen is a chef’s dream, featuring granite countertops, a large island with sink, top-of-the-line appliances (microwave, refrigerator, and oven), and a huge walk-in pantry. The open floor plan seamlessly connects to the dining and living areas, perfect for entertaining. The main floor includes a spacious guest suite, suitable for guest or maid quarter, while upstairs offers a versatile loft and a luxurious master suite with a private balcony overlooking the backyard. The spa-inspired primary bath includes dual vanities and premium finishes. The backyard is ideal for hosting gatherings, with ample paved patio space and low-maintenance landscaping. Additional highlights include a welcoming front patio, abundant storage, and designer touches throughout. The community is surrounded by hiking trails and biking lane and additional HOA facilities such as fitness center, swimming pool and a park area.
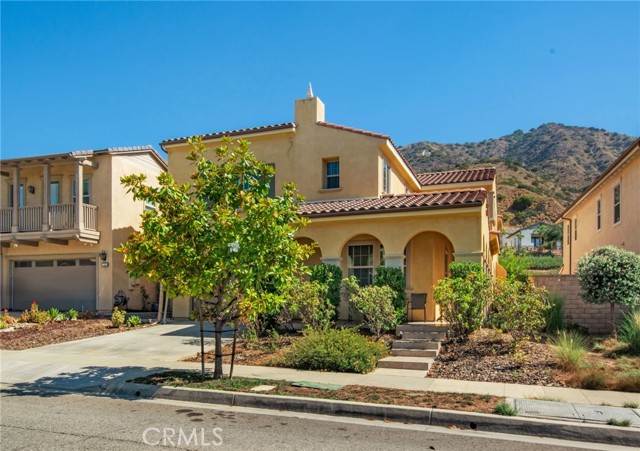
Allred
5076
Mariposa
$1,599,000
3,859
5
4
Luxurious 5 Bedroom Estate with Panoramic Views! Escape to your own private oasis in this breathtaking 5-bedroom, 4-bathroom estate, nestled on 80 sprawling acres. Only ten minutes from downtown Mariposa, immerse yourself in awe-inspiring 360-degree panoramic views. Indulge in the resort-style pool & patio, perfect for entertaining guests or relaxing in the serene surroundings. Practice your golf swing on your own driving range or hone your skills at the shooting range. Explore your expansive land with off-road vehicles. Step inside this property was completely gut-remodeled (new everything) as owners forever home, worthy of a television feature, with floor-to-ceiling windows that flood the interior with natural light and showcase the stunning vistas. Each room is meticulously designed for comfort and luxury, boasting high-end finishes & modern amenities. A chef's kitchen awaits your culinary masterpieces. Upgrades include Viking 6 burner gas stove, Double fridge and freezer. Custom cabinets throughout entire house (kitchen, laundry, lounge, bathrooms), Matching quartz countertops in kitchen, laundry, lounge, bathrooms, custom oversized windows in every room, white oak wide plank wood flooring, custom glass shower walls/doors in every bathroom, 2 master bedroom suites with en-suite double sink bathrooms, Grohe hardware in all bathrooms. Whether you're hosting grand gatherings or seeking a peaceful retreat, this estate embodies the essence of luxury living. Recently added to Airbnb and the results show that this will be the market Leader!
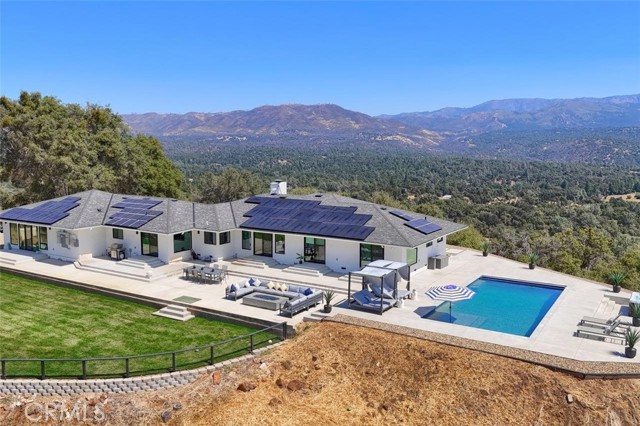
Killimore
11813
Porter Ranch
$1,599,000
2,646
3
3
Dreaming of Living in Porter Ranch? This 3-Bedroom Pool Home Has It All! If you’ve been considering a move to Porter Ranch, this is the home you’ve been waiting for. Located in one of the most sought-after neighborhoods, this updated Porter Ranch home for sale offers over 2,646 sq. ft. of open living space, a sparkling pool, spa, large backyard, and mountain views for both comfort and style. Walk inside through the double wrought iron doors, and you will be greeted by high-end designer wrought iron staircases—a true showstopper. To your right, high ceilings allow an abundance of light to brighten the living room, which leads to the formal dining room. The custom fireplace will not go unnoticed, and the picture-perfect window overlooks the lush landscaping. The open floor plan connects to a formal dining area and a beautifully updated kitchen featuring a large center island, custom backsplash, stainless steel appliances, and an eat-in area. The adjacent family room boasts a custom stone fireplace that complements the overall house design, adding an elegant touch.The huge remodeled kitchen showcases quartz countertops, an induction cooktop, custom cabinetry and backsplash, stainless steel Bosch appliances, a beverage center with a small U-line refrigerated cooler, an overhead cooking exhaust fan, an eat-in area, a walk-in pantry, and a breakfast bar. Heading to the second floor, you’ll find an extravagant master suite and a remodeled private bath with a walk-in closet, dual sinks, and a separate soaking tub, balcony enjoying the views. Bathroom upgrades include newer sinks, tubs, tile, and flooring. Your backyard features a pool and spa with a newer pool heater and variable-speed filter, a built-in BBQ, an adjustable-height basketball hoop, fruit trees, and a garden. Additional amenities include hardwood flooring, a split system HVAC with separate heat/cooling Mitsubishi units upstairs, a whole-house attic fan, and insulated garage doors. Located just minutes from hiking trails, parks, and The Vineyards at Porter Ranch, and within the boundaries of top-rated schools including Castlebay Lane Elementary, Frost Middle School, and the award-winning Granada Hills Charter High School, this is your chance to experience the best of living in Porter Ranch.
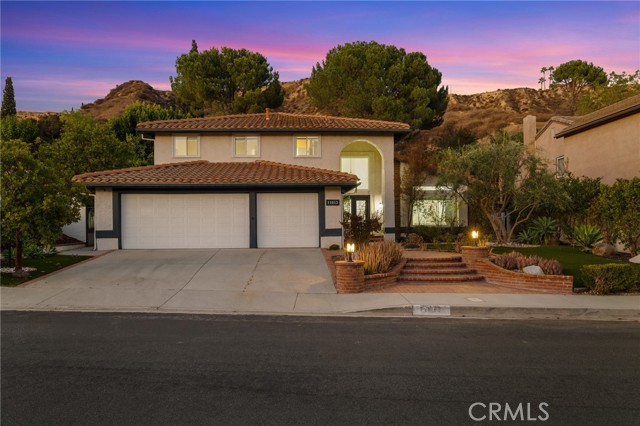
Norton
3945
Los Angeles
$1,599,000
2,237
4
4
This completely redesigned and remodeled single-story home offers luxurious finishes throughout. Hard wood floors greet you as you enter the living area of a light and bright open floor plan. Enjoy dinners in your lovely dining room, conveniently situated next to the kitchen. This kitchen screams sophistication with sleek flat panel cabinets, quartz countertops, a walk-in pantry, 9 ft. waterfall island with chic pendant lights, a stunning backsplash, and stainless-steel appliances that are all included! Relax in the living room featuring an eye-catching accent wall and french doors with access to the backyard. Down the hall is a powder room and a separate laundry room with a washer, dryer and ample cabinet storage. This home offers 4 bedrooms including 2 primary suites, all with direct bathroom access. The first primary suite is the largest with french doors that open to the backyard, and an ensuite bathroom that is to die for. This bathroom has elegant tilework throughout, a dual sink flat panel vanity with quartz countertop, free-standing tub, magnificent walk-in shower, and a spacious walk-in closet. The second primary suite has a unique fireplace, preserving a piece of the home’s original charm. Its ensuite bathroom has a beautiful tile walk-in shower, tile floors, and a flat panel vanity with quartz countertop. A Jack & Jill bathroom sits between the 2 remaining bedrooms with an alluring accent wall, flat panel dual sink vanity and a divinely tiled tub/shower. A detached garage is at the rear of the home and is equipped with an electric car charger and epoxy floor and can be converted to ADU. The backyard has a new deck and enough room for kids/pets to play comfortably. This property is as close to a new built home as you can find, taken down to the studs and completely refinished (with permits). Come fall in love with it today!
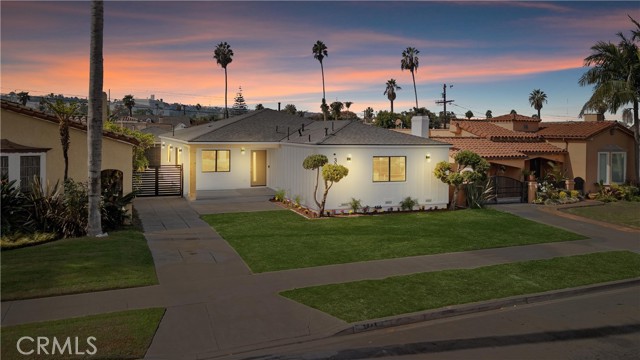
Chesley
5738
Los Angeles
$1,599,000
1,642
4
2
5738 Chesley Ave is a beautifully renovated 4-bedroom, 2-bathroom home that feels both spacious and warm the moment you walk in. The layout flows effortlessly, starting with a bright and open living room centered around a charming fireplace. Right next to it is a formal dining area, perfect for dinners or hosting friends. The kitchen is a true highlightit's large, modern, and stunning, featuring quartz countertops, a huge center island, stainless steel appliances, and tons of cabinet space.Each of the four bedrooms is generously sized, with great natural light and plenty of room to relax or get creative. The bathrooms are extra roomy and updated, with beautiful tile, modern vanities, and a clean, elevated feel that makes them feel spa-like. The home also features wood-look tile flooring throughout, fresh paint, and brand-new windows that make every space feel bright and welcoming.Out back, the property has a massive backyardideal for entertaining, kids, pets, or simply enjoying the outdoors. There's also a detached 2-car garage and a gated driveway. Every inch of this home was designed with comfort, space, and style in mind.
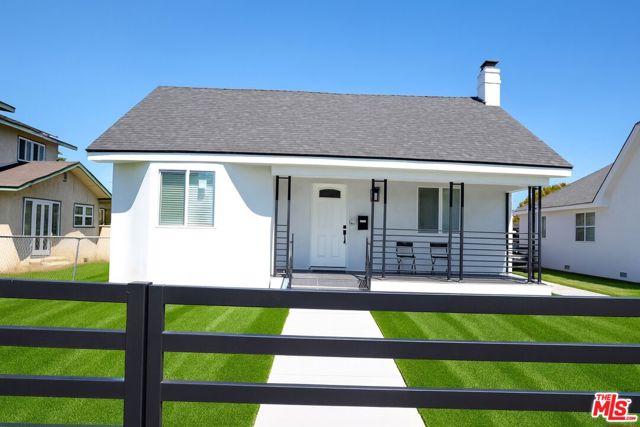
Chesley
5742
Los Angeles
$1,599,000
1,465
4
3
Welcome to 5742 Chesley Ave, a beautifully updated property in the heart of Los Angeles featuring a total of 4 bedrooms and 3 bathrooms, including a fully detached 1-bedroom, 1-bathroom ADUperfect for rental income, guests, or extended family. The main house offers 3 spacious bedrooms and 2 bathrooms, with an open-concept layout that feels bright, warm, and inviting.Step into a generously sized kitchen with plenty of counter space, updated cabinetry, and a seamless flow into the dining and living areasideal for everyday living and entertaining. The home is filled with natural light, has great storage, and offers a comfortable, flexible floor plan.The detached ADU in the backyard is private, stylish, and fully equipped with its own kitchen, bathroom, and living spaceready for immediate use. The property also features a large backyard, gated driveway, and room to relax or entertain outdoors.Whether you're looking for a forever home, an investment opportunity, or multi-generational living, 5742 Chesley delivers flexibility, functionality, and charm.
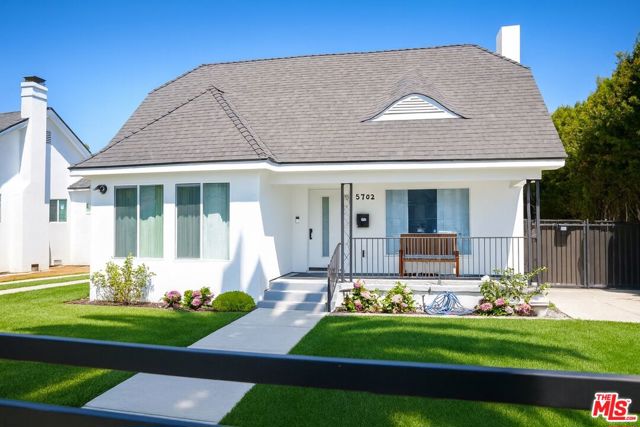
Stever
10860
Culver City
$1,599,000
1,487
3
2
Welcome to 10860 Stever Street! This lovely 3+2 home is located on a peaceful tree-lined street in the highly desirable Blanco Park area of Culver City along with its award-winning school district. Features of this light-filled home include; wood flooring throughout, dining area that opens to the galley kitchen which includes breakfast bar, Caesar stone counters, stainless steel appliances and separate laundry room. The romantic primary bedroom boasts a gas fireplace, lounge/desk area, en-suite bath and sliding door which opens up to a private patio overlooking the beautiful oasis backyard. The garage was converted to a sound reducing rec room/exercise studio, potential ADU with a separate entrance. Two large guest bedrooms and full bath completes the interior of the house. The exterior of the home is magnificent! Drought tolerant landscaping, an absolutely gorgeous entertaining backyard includes a salt water lap pool with two wall fountains, spa, a fire pit at one end of the pool, cafe lights, another fire pit for sitting around roasting marshmallows and enjoying warm Southern California nights. Additional features include fully owned solar panels, mostly copper plumbing, brand new roof, newer HVAC system, newer rain gutters. Property is located within close proximity to Blanco Park, Veterans Park, El Rincon Elementary, Culver Middle and Culver High School, Downtown Culver City, Culver Steps, One Culver and Ivy Station, which provides endless options for dining and retail. Also located within proximity to Sony Studios, Amazon, Apple and Google. If you are looking to take part in outdoor activities, this gem is located within short distance to the Culver City Scenic Overlook (great location for scenic hiking), Kenneth Hahn State Recreational Area and a bike path that takes you all the way to the Pacific Ocean roughly 7 miles away. Culver City is equidistant to many vital neighboring cities; also near important sites including Marina Del Rey, Playa Del Rey, Dockweiler Beach, Santa Monica, El Segundo, Downtown Los Angeles, Century City, LAX, UCLA, USC, L.A Live, Sofi Stadium, LA Forum, (and much more). The Expo light rail line is also a convenient option to get around L.A that is located within 10 minutes from this property.
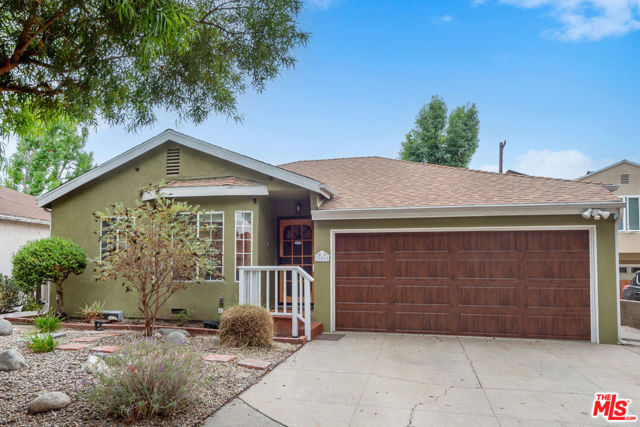
Cloudesly Dr
12434
San Diego
$1,599,000
3,859
6
5
Welcome to this beautifully upgraded home in the highly desirable Montelena community of Rancho Bernardo. Featuring owned solar and two cozy fireplaces, this residence is filled with thoughtful details and modern comforts. The chef’s kitchen is a true centerpiece, boasting double ovens, stainless steel appliances, granite countertops, crisp white cabinetry, a cooktop, and a spacious island. Soaring 20-foot ceilings enhance the open feel, while multiple bonus spaces add versatility—including a second-floor loft and a ground-floor bonus room complete with a kitchenette and custom wine cellar. For movie nights at home, enjoy a built-in theater experience with a projector and custom-made screen in the living room. The large primary suite offers vaulted ceilings, three closets, and a spa-like en-suite bath with a Jacuzzi tub. Additional highlights include spacious secondary bedrooms and a convenient main-floor bedroom and bath, perfect for guests or multigenerational living. Step outside to an entertainer’s dream backyard, complete with a built-in fire pit, pergola, pavers, and turf for low-maintenance beauty. Nestled within the award-winning Poway Unified School District and close to shopping, dining, golf courses, Lake Hodges, and scenic trails, this home truly has it all.
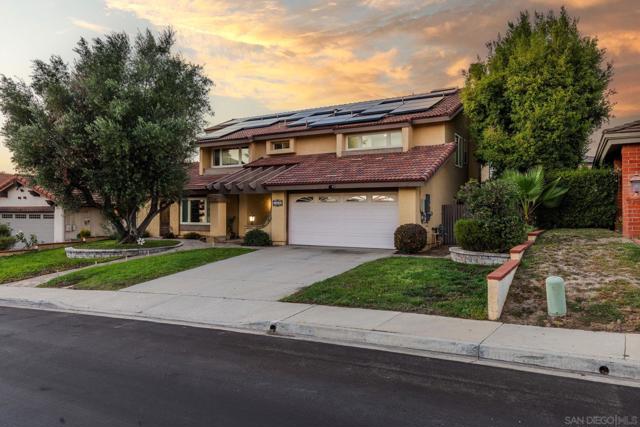
Knapp
17654
Northridge
$1,599,000
3,299
5
3
Welcome Home to 17654 Knapp St, Northridge This elegant nearly 3300sf single-story residence is located Sherwood Forest adjacent and offers the perfect blend of comfort, functionality, and style. Featuring 4 spacious bedrooms, 3 updated bathrooms, private office and a chef’s kitchen with gorgeous granite counters, this home is designed for both everyday living and entertaining. Enjoy formal dining, a bright living room, and an impressive family/bonus room—ideal as a media/game space or easily converted into additional bedrooms or a private office. Step outside to your private backyard retreat, complete with a sparkling pool, a pad ready for a sports court or pickleball, fruit trees, and a lush grassy lawn—perfect for entertaining family and friends. Conveniently located just minutes from CSUN, award-winning schools, shopping, dining, and entertainment, this home truly has it all. Too many features to list—this one is a must-see!
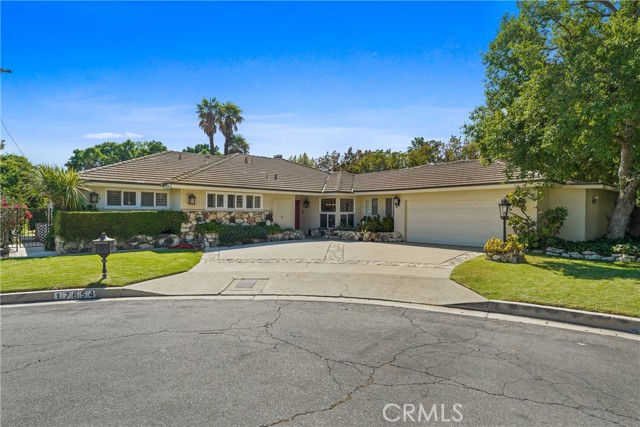
Neilson #503
2910
Santa Monica
$1,599,000
1,513
2
2
Located in the prestigious Sea Colony II, experience coastal living at its finest in this stunning 2-bedroom, 2-bath unit, with loft perched on the top floor and offering ocean views. This light-filled residence features an open-concept layout with soaring ceilings and expansive windows that capture the natural beauty of the coastline and nature. A spacious loft overlooks the main living area, perfect for a home office, gym, media room, or extra sleeping quarters. Step out of the loft onto the large patio upstairs with ocean & mountain views. A spacious bonus space is located within the loft area as well. On the main floor, the spacious kitchen with ample storage features a breakfast bar offering ocean views, seamlessly connecting to the dining and living areas - ideal for entertaining. The primary suite includes a private en-suite bath, separate shower and a walk-in closet, while the second bedroom offers flexibility for guests or a home workspace. Step out onto your private balcony with access from the living area and the primary suite to enjoy breathtaking sunsets and fresh sea breezes year-round. This unit has its own washer and dryer, two side-by-side parking spaces plus a separate garage storage area. Additional community highlights include secure parking, 24-hour security, updated lobby, four ChargePoint EV chargers, Amazon lockers for package delivery, pool, three spas, community room, & a large gym. Steps from the beach, Main Street shopping & dining, Abbot Kinney and much more. Don’t miss this rare opportunity to own a luxurious coastal retreat with ocean views.
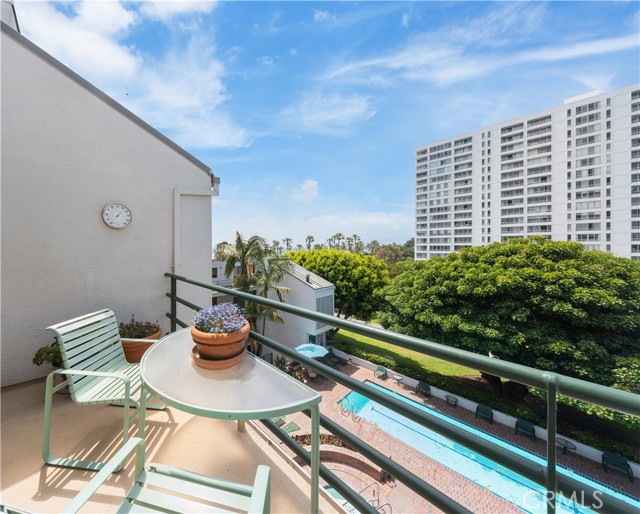
Barbados
3141
Costa Mesa
$1,599,000
1,653
4
3
Turnkey modern home in the highly desirable Mesa Verde neighborhood of Costa Mesa - this 4-bed, 3-bath modern retreat blends style, comfort, and convenience. Inside, 1,653 sq ft of thoughtfully designed living space centers around an airy, open-concept living room and kitchen, perfect for everyday living and effortless entertaining. Gather around the sleek electric fireplace or the showpiece quartz kitchen island, where matching quartz countertops, recessed lights, new windows, and smooth ceilings create a bright, polished ambiance. The kitchen flows seamlessly to the living and dining areas, while durable laminate flooring and refined crown molding add warmth and sophistication throughout. Year-round comfort comes easy with a new HVAC, and a new water heater keeps life running smoothly. Four well-sized bedrooms give you flexibility for guests, a home office, or a playroom, accompanied by three well-appointed baths. Step outside to a generous 6,000 sq ft lot featuring a covered patio for al fresco dining and relaxing weekends. The spacious concrete driveway offers ample parking and convenience, with room for recreation or additional storage options. Turn the key and enjoy upgrades at every turn: new windows for energy-conscious living, recessed lighting in the living room and kitchen, and a layout crafted for connection and ease. All of this sits in coveted Mesa Verde - close to everyday essentials, local parks, shopping, dining, and the best of Orange County coastal living. Whether you’re hosting friends, working from home, or simply unwinding, this residence delivers the lifestyle you want in a location you’ll love. With 1,653 square feet of living space on a 6,000 square foot lot, there’s room to stretch out, entertain, and grow. From morning coffee at the quartz island to sunset dinners under the covered patio, this home elevates everyday moments. Don’t miss your chance to make this beautiful home yours. Schedule a private showing and discover turnkey living at its best
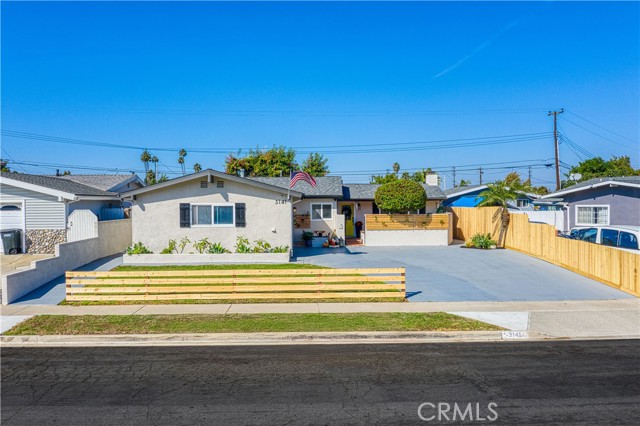
Del Mar
1470
San Marino
$1,599,000
1,507
3
2
Welcome to one of San Marino’s most desirable neighborhoods, where timeless charm meets exceptional upside. This well-maintained single-level residence offers an amazing opportunity for the next homeowner. What truly elevates the opportunity here is the lot—roomy, rare, and primed for transformation. Whether your vision is updating the kitchen and baths, expanding into the yard, or creating an open-plan modern layout while preserving the single-story comfort, this property offers significant potential in one of the most coveted addresses. San Marino's lifestyle is equally compelling. Residents enjoy the serene, tree-lined streets of the city, combined with top-tier schooling under the San Marino Unified School District and nearby cultural gems like the Huntington Library & Gardens and lush community parks, like Lacy Park. If you’re seeking a home that blends presentable condition with substantial future value where you can move in and live comfortably now, while planning your ideal renovation for later, this is rare. Here, you’re not just buying a house; you’re owning potential. Don’t miss the chance to turn this property into your forever home.
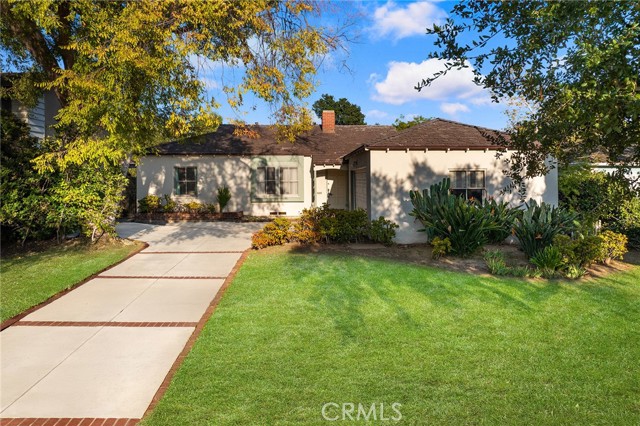
Adams
2331
Orange
$1,599,000
2,869
5
4
Great Two Story 2,869 Square Foot Single Family Pool Home With Two Car Garage on 6,200 Square Foot Lot. Turn Key Home. Remodeled Top to Bottom. This Home Features Three Suites. Two Upstairs and One Down. Three Bedroom and Two Bath Downstairs. Large Master Suite upstairs. One Suite Down Stairs With Two Additional Large Bedrooms. Newer Kitchen Cabinets & Granite, and Appliances, Sink, Faucet, Garbage Disposal, and Recessed Lighting. New Ceiling Fans In all the Rooms. New Laminate Flooring Downstairs. Custom Painting inside and out. New Bathroom Vanities, Faucets, Kohler one Piece Toilets, Mirrors, Custom Shower Doors in 3 Bathrooms. Two Newer Heating and Cooling Systems. Dual pane Windows Throughout the Home. New Window Coverings. New Switches, Plugs, and Recessed Lights. Nice Fireplace in the Living Room. Leased Solar Panels. Very Nice Bright and Open Floor Plan. Nice Pool and Backyard with nice Patio Cover. Large Driveway with RV Parking Available. Good Inside Track Location with No HOA. No Mello Roos. Close to Schools, Shopping, Parks.
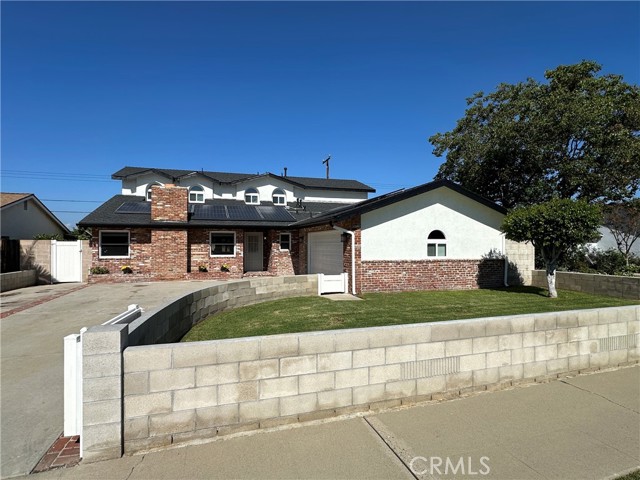
Via Quinto
5245
Newbury Park
$1,599,000
3,394
5
3
Experience timeless beauty and comfort in this Tuscan-style residence, where classic architecture meets modern luxury. The cream-colored exterior, accented with Mediterranean charm, sets the tone for the warm and inviting spaces within. Set on a beautifully landscaped 0.2-acre lot, this home offers five bedrooms and three baths, including a main-floor bedroom and bath ideal for guests or multi-generational living. Upstairs, the spacious primary suite features a private ensuite bath and tranquil views, with plenty of room for sleep, study, and storage across all bedrooms to suit today's lifestyle needs. Enjoy a spacious formal living and dining room that look out onto the lush backyard, creating an elegant setting for entertaining. The chef's kitchen features stainless steel appliances, a generous walk-in pantry, and abundant counter space, complemented by a separate room ideal for a breakfast nook perfect for casual dining or utility room for added functionality and organization. A separate family room with an inviting fireplace and direct access to the backyard offers a warm, relaxed atmosphere for gatherings. Step outside to your private paradise: a sparkling pebble-finished pool with a soothing waterfall, surrounded by lush landscaping, elegant hardscape, and ambient lighting throughout. Entertain with ease at the built-in Viking BBQ with refrigerator, gather around the raised fire pit under the stars, or tend to your raised garden beds designed for farm-to-table living. Modern comfort meets convenience with smart home features, including Ring cameras, integrated thermostat controls, and enhanced security systems - offering peace of mind and effortless living. A nature lover's dream, this home is located near the Dos Vientos Trails, with access to 41 miles of shared-use paths ideal for hiking, biking, and equestrian adventures - allowing you to enjoy the best of California's natural beauty right from your doorstep. Every detail of this home reflects Mediterranean elegance, refined design and indoor-outdoor living at its finest - creating a truly special place to call home. A definite MUST SEE!

Rising Hill
4367
Altadena
$1,599,000
1,805
3
2
Welcome to The Meadows. Nestled at the end of a peaceful cul-de-sac, this newly renovated residence offers a rare blend of modern comfort, high-end craftsmanship, and natural serenity. With hiking trails just steps away and local parks, markets, and shops minutes from your door, this home is an ideal retreat for families seeking both convenience and connection to nature. Inside, the house has been upgraded for long-term peace of mind, including a new 200-amp electrical panel, a 60-amp garage subpanel, all-new plumbing, HVAC, roof, and energy-efficient windows. The custom white oak kitchen is the heart of the home—featuring solid white oak cabinetry, Calacatta Viola marble slabs, Italian appliances, and matching oak flooring that brings warmth and timeless beauty to the space. This home was crafted with intention, balance, and comfort in mind—a rare opportunity to own a truly curated property in one of Altadena’s most desirable neighborhoods. Features: • Oak engineered flooring throughout • Portola paint finishes • Pinky’s iron front door • Marble tile accent details Kitchen: • Venetian plaster walls • Italian appliances • Calacatta Viola marble countertops • Moroccan tile backsplash • Custom white oak cabinetry • Built-in laundry area Bathrooms: • Handcrafted Moroccan tile • Custom Calacatta Viola marble sink • Venetian plaster finishes This isn’t just a home—it’s a lifestyle. Thoughtfully designed, and grounded in nature. Contact your agent for a private showing, or join us at the open house to experience this Altadena retreat in person—it’s even more breathtaking when you’re here.
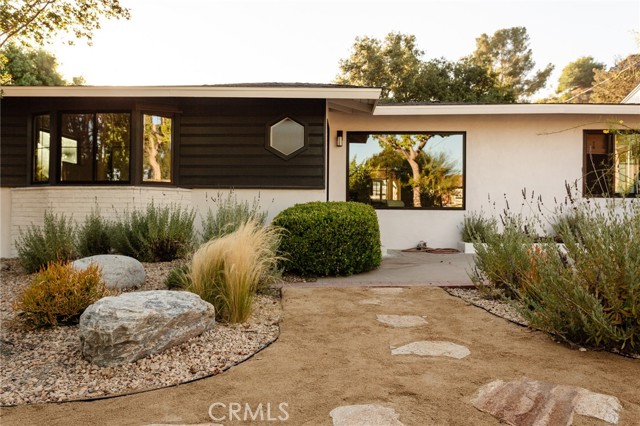
Eclipse
67
Lake Forest
$1,599,000
1,973
4
3
Luxurious Resort Style Living! Highly desirable Baker Ranch single family residence available! Washer, dryer, and refrigerator included! This beautiful home features almost 1973 sqft of living space with 4 bedrooms & 3 bathrooms with main floor one bedroom and one full bathroom. It also has the covered outdoor seating California room! Open concept floorplan, water proof wood floor through out the entire downstairs, highlighted with stylish white cabinets, stainless steel appliances, and granite kitchen counter and a big kitchen island. Baker Ranch community is one of the most desirable and new neighborhoods in Orange County with multiple pools, parks, clubhouses, BBQ areas, spas, children's playgrounds, tennis court, basketball court, walking trails, dog park... and many more other amenities. The community is between Irvine Spectrum and Foothill Ranch Mall with many shops, restaurants, entertainments, and recreations. It is close to 5, 405, and 241 freeways... ***Property can be rented for $5,200 per month***
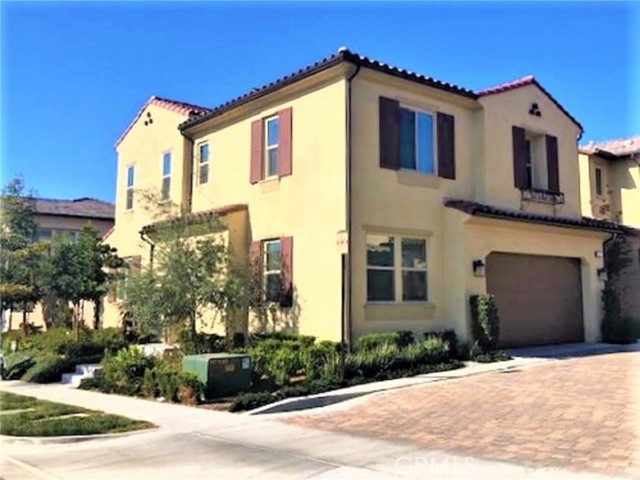
Mottle
70320
Rancho Mirage
$1,599,000
2,208
3
2
********Sleek CONTEMPORARY Retreat in the Coveted Tamarisk Area...Experience modern desert living at its finest in this pristine furnished 3-bedroom, 2-bath home. Built in 1973 and meticulously maintained, this stylish residence blends timeless architecture with a sophisticated contemporary vibe. Thoughtfully designed for privacy and comfort, it offers clean lines, light-filled living spaces, and a seamless indoor-outdoor flow--perfect for relaxed living and effortless entertaining in one of the most desirable Tamarisk neighborhoods. (No HOA and SOLAR is owned)
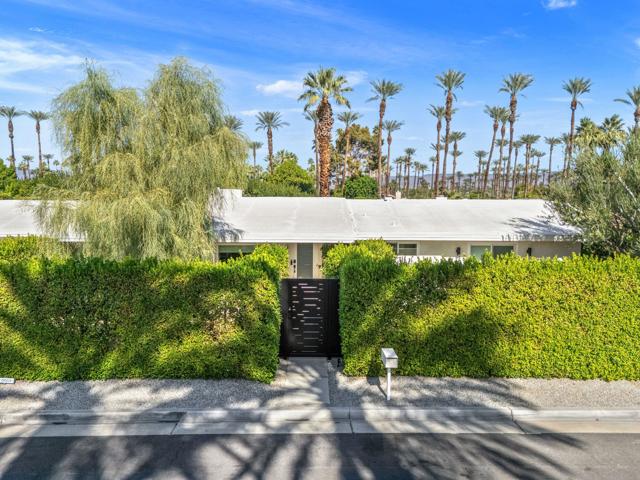
Poe
3120
San Diego
$1,599,000
1,530
3
2
Modern elegance meets everyday comfort. Step into this beautifully updated home where the heart of the house truly shines. This 3 bed, 2 bath home sits near the top of a cul-de-sac and offers views of the Downtown skyline. Luxurious upgrades were made within the past few years and the sparkling saltwater pool & jacuzzi were just completed last year. OWNED solar and ADU potential with private walkway/entry are just a few of the added features. This home has beautiful curb appeal offering turf and drought tolerant plants for ease of maintenance. Step inside to experience an open-concept floor plan that is bathed in natural light, showcasing premium finishes and thoughtful design. You’ll love the stunning kitchen featuring a quartz waterfall island that anchors the open-concept layout. Whether you’re hosting dinner parties, enjoying quiet mornings with coffee or simply appreciating the home’s elegant design, this kitchen-centered layout makes every moment special. The 3 bedrooms and 2 full bathrooms are all located off the main living area with the primary suite at the end of the hall providing added privacy from the rest of the home. Retreat to the primary suite, where an oversized walk-in closet and relaxing spa-style en suite create the perfect escape. Just off the dining room area you’ll step through the double sliding doors to experience true indoor-outdoor living. The backyard is an entertainer’s dream featuring a sparkling saltwater pool & jacuzzi, expansive patio and multiple lounging areas ideal for al fresco dining or relaxing in the sun. This private retreat offers the perfect setting for weekend gatherings and sunset swims. Enjoy premium sound throughout the home with built in speakers in every room. Perfect for entertaining or creating the ideal ambiance with your favorite music. Cameras and alarm system are installed throughout the home, offering complete coverage and an extra layer of security for your family and property. Ideally situated in the heart of Pt. Loma, this exquisite residence is just moments to Liberty Station, Trader Joes, top-rated schools, local dining, Shelter Island and beaches. Enjoy access to scenic parks, biking, walking trails, water sports and sailing. Don’t miss out on the opportunity to experience the best of Pt. Loma living!
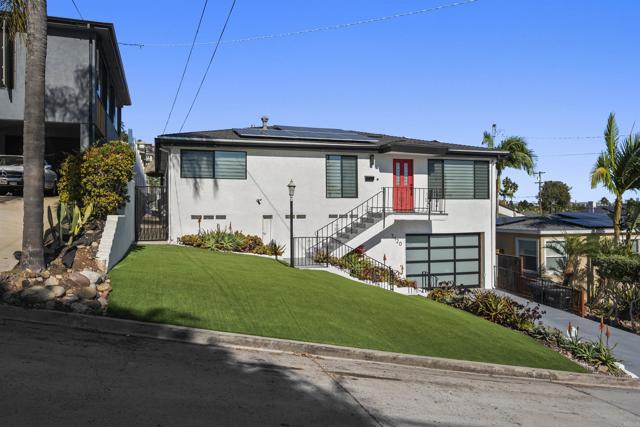
El Camino Real #107
400
Belmont
$1,599,000
1,770
3
3
Resort Living at The Ashton! Built in 2019, this spacious 3-bedroom, 2.5-bath ground-floor live/work condo offers approximately 1,770 sq. ft. of modern luxury. Features include hardwood flooring, LED lighting, 9-ft ceilings, and a chefs kitchen with quartz countertops, large island, designer tile backsplash, Shaker cabinetry, and Bosch stainless steel appliances. The primary suite boasts a walk-in closet with organizer and a dual vanity bath. Enjoy two private patios, in-unit laundry, Nest thermostat, A/C, and EV-ready parking. Community amenities include a courtyard, outdoor kitchen and fire pit, fitness center, and secured garage. Prime Belmont Location! 10-min walk to Caltrain, 5-min to Hillsdale Shopping Center, 15-min to SFO, 15-min to major tech employers: Meta, Electronic Arts (EA), Oracle. Top-Rated Schools: Central Elementary School, Ralston Middle School, Carlmont High School. Perfect for professionals and families seeking convenience, top tech access, and excellent schools in one package. All information provided is deemed reliable but should be independently verified by buyer.
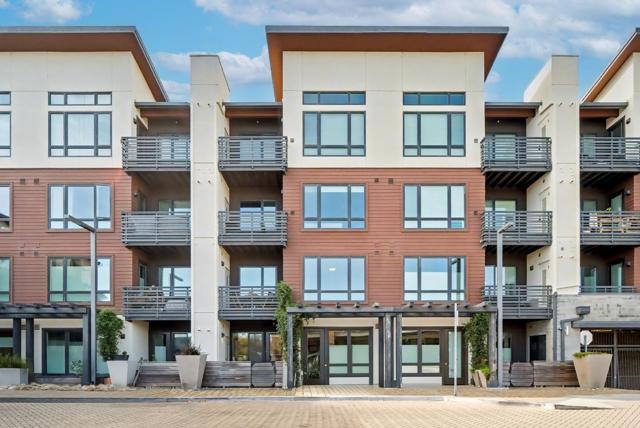
Michelson #1302
3141
Irvine
$1,599,000
1,583
3
2
SOPHISTICATED HIGH-RISE LIVING WITH PANORAMIC VIEWS AND TOTALLY REMODELED WITH BRAND NEW HIGH END UPGRADES THROUGHOUT! Perched on the 13th floor of Irvine’s coveted Marquee at Park Place, this residence blends modern design with resort-style amenities and breathtaking vistas. Floor-to-ceiling windows from this highly sought after corner unit frame sweeping city lights, mountain, and sunset views, bathing the interiors in natural light and creating an airy, open atmosphere. Inside, the expansive great room showcases designer style flooring and seamless flow to the dining area and a private balcony—perfect for sunset cocktails or morning coffee. The sleek chef’s kitchen features designer style Quartz countertops, high end Dacor stainless-steel appliances, and a generous breakfast bar, ideal for both entertaining and everyday living. The primary suite offers a tranquil retreat with a walk-in closet featuring closet organizers and spa-inspired bath featuring dual vanities, an an oversized walk-in shower with two shower heads, seats on both sides and all high end Kohler fixtures. Large second bedroom and full second bathroom with tub and shower which is also totally remodeled with high end Kohler fixtures. Amazing office/3rd room with spectacular views can also be den, study or third room for guests. Everyday luxury continues outside your door with 24-hour guard-gated entry and concierge service, resort-style pool and spa, state-of-the-art fitness center, theater, billiards lounge, business center, and landscaped outdoor entertaining spaces. Two conveniently located reserved parking spaces right next to the elevator and in-unit laundry complete the convenience. Situated in the heart of the Irvine Business Complex, Marquee residents enjoy easy access to Park Place dining & retail, UCI, John Wayne Airport, freeways, and the OC coastline—all while enjoying a lock-and-go lifestyle. Whether you’re seeking a stylish primary residence or a low-maintenance investment, Residence 1302 delivers a rare combination of privacy, prestige, brand new high end upgrades throughout and panoramic views.



