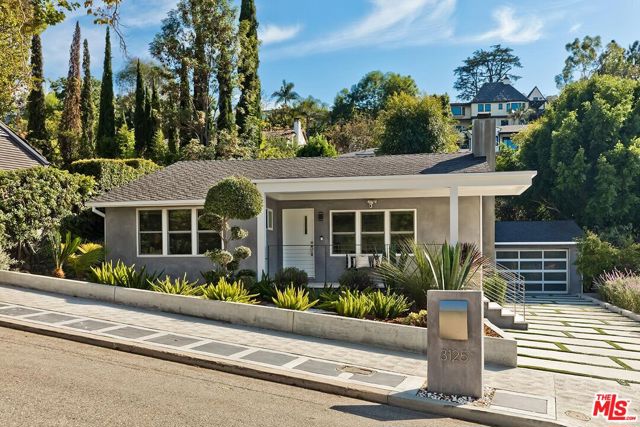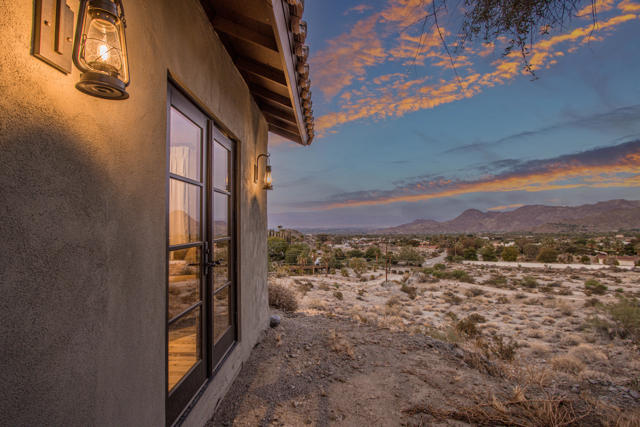Search For Homes
Form submitted successfully!
You are missing required fields.
Dynamic Error Description
There was an error processing this form.
Yellowtail Dr.
3162
Rossmoor
$1,599,000
1,854
3
2
Now offered at an improved price, this home is the lowest-priced property in Rossmoor—an exceptional opportunity for buyers seeking value in a highly desirable community. Welcome to this updated and reimagined mid-century modern home with a hint of ranch architecture—a stunning single-level El Dorado model offering 3 bedrooms and 2 bathrooms across 1,854 sq. ft. on a 7,665 sq. ft. lot in the sought-after Rossmoor community. With vaulted ceilings, an open-concept design, and seamless indoor-outdoor flow, this home captures the essence of Southern California living. Step through the custom front door into a bright, airy interior featuring striking vaulted ceilings, a dramatic floor-to-ceiling fireplace, and expansive windows that fill the home with natural light. The redesigned open layout creates effortless flow between the living, dining, and kitchen areas—ideal for everyday living and entertaining. The chef’s kitchen includes premium energy-efficient stainless steel appliances, a 6-burner Viking cooktop, microwave/convection oven, garden window, skylight, and warm butcher block countertops. Just off the main living area, a spacious bonus room with custom built-ins and backyard access offers flexible use as a media room, playroom, or secondary lounge. Both bathrooms have been fully remodeled, with the spa-inspired primary bath featuring new marble tile, modern vanities, and a walk-in shower. The hall bath includes a jetted tub and a solar tube for added brightness. Enjoy two outdoor living areas: a private front courtyard perfect for al fresco dining, and a landscaped backyard designed for relaxation or entertaining. With only two adjacent neighbors and a tranquil backdrop enhancing privacy, this outdoor space feels like a true retreat. Additional upgrades include seller-owned solar panels (installed 2016), upgraded 200-amp electrical service, and a brand-new roof (2023) with a 50-year warranty. A long driveway, manicured lawn, and colorful flower gardens further enhance curb appeal. Ideally located within the award-winning Los Alamitos Unified School District and minutes from the beach, shopping, golf, and major freeways, this Rossmoor gem offers the perfect blend of architectural character, modern upgrades, and long-term peace of mind.
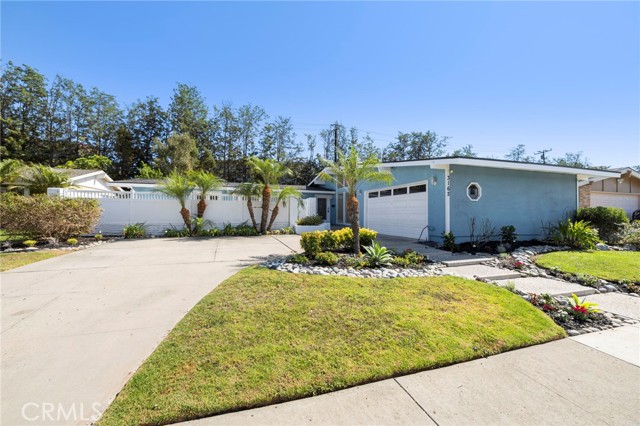
Valley View Drive
1606
Los Osos
$1,599,000
2,458
4
3
Situated on over 1.4 lush acres in the temperate coastal climate of Los Osos, this tri-level 2,458-square-foot home showcases sweeping views of rolling hills from Morro Bay to San Luis Obispo. Thoughtfully designed to capture natural light and frame its stunning surroundings, the home blends character, functionality, and charm. Entering on the second level, a double-door entry opens into a bright foyer with picture windows and sliding panels that invite natural light and cross-breezes. The adjacent laundry room includes a folding counter, generous storage, and a tiled entry with mudroom potential, leading directly to a spacious two-car garage. A fourth bedroom completes this level. The third level offers a formal living and dining area featuring soaring wood ceilings, a decorative chandelier, and panoramic vistas. The spacious eat-in kitchen continues the spectacular western views and is equipped with a gas stove, vent hood, microwave, refrigerator, dishwasher, and ample cabinetry accented by beautifully tiled countertops. A coffee bar counter and pantry make this space ideal for both casual mornings and entertaining. A cozy family room down the hall features a fireplace, large view windows, and French doors that open onto a private balcony—perfect for morning yoga or evening relaxation. A half bath completes this level. The first level is home to the serene primary suite, offering direct backyard access, a walk-in closet, and a luxurious ensuite bath with custom tilework and a walk-in shower. Two additional bedrooms and a full bathroom complete the lower floor. Outdoors, enjoy a flagstone patio, mature landscaping, and a private backyard retreat. For horse enthusiasts or hobbyists, the property includes a storage shed, horse shelter/hay barn, and pasture potential—adding to its unique appeal. Additional features include owned solar, skylights throughout, a standing seam metal roof, and exceptional privacy—bordering over 80 acres of protected state reserve. This is a rare opportunity to own a thoughtfully designed, one-of-a-kind home in the heart of scenic Los Osos, where inspiring views and limitless potential await.
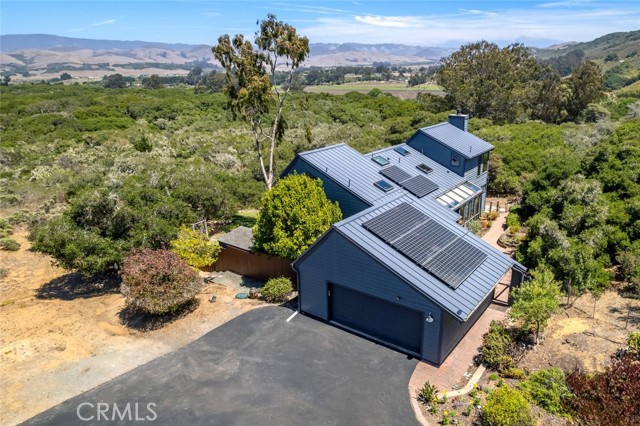
Orange Grove
813
Los Angeles
$1,599,000
1,437
2
2
Welcome to this charming single-story Spanish-style gem offering 2 bedrooms and 1 bathroom, plus a detached ADU in one of West Hollywood's most desirable neighborhoods. FULL HOUSE + Guest house.Set behind lush, private landscaping, the property exudes warmth, privacy, and timeless charm. Inside, you'll find bright and open living spaces with classic Spanish details and a functional layout that's ready to enjoy or customize. The detached ADU provides excellent flexibility for guests, home office, or rental income. The grounds are equally impressive, with mature landscaping and private outdoor areas ideal for entertaining or relaxation. With favorable zoning that allows for multi-purpose use, this property is a rare opportunity for homeowners, investors, or developers. Whether you're looking to move right in, renovate, or expand, this home offers endless potential in an unbeatable location close to world-class dining, shopping, and nightlife.
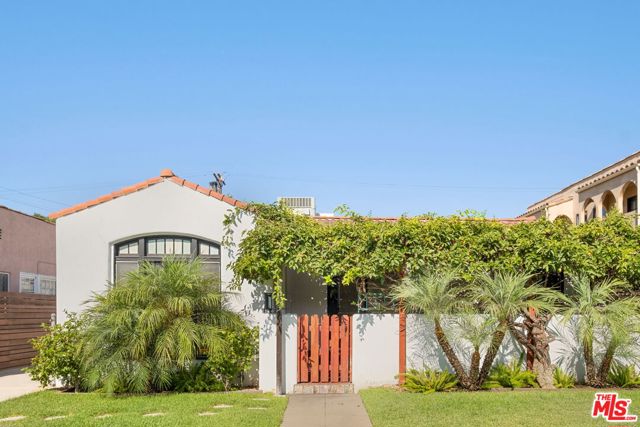
F Ave #3
736
Coronado
$1,599,000
1,638
3
3
Escape to paradise with this stunning 3-bedroom, 2.5-bath condo, perfectly positioned on Coronado Island for the ultimate coastal living experience. The home’s meticulously updated interior features new luxury vinyl flooring, plush carpet, modern lighting, and a fresh coat of paint, creating an inviting atmosphere that exudes sophistication and comfort at every turn. The spacious kitchen boasts stainless steel appliances and ample storage, designed to inspire both everyday meals and entertaining. Step upstairs to the main suite, which serves as a generously sized private retreat complete with two closets and a beautifully appointed ensuite bath. Two additional bedrooms and a stylish full bath complete the second level, providing flexible options for guests, family, or a home office. Practical touches like a dedicated laundry closet and two underground parking spaces promise convenience and peace of mind, ensuring easy access to your residence each day. Just outside your door, Coronado Village beckons with boutique shopping, artisan dining, and a vibrant community atmosphere. A leisurely stroll brings you to the iconic Hotel Del Coronado and the breathtaking, sun-drenched beaches that make the island world-renowned. Enjoy the unique blend of adventure and relaxation, from art gallery strolls to bonfires on the sand. This is a rare opportunity to embrace one of California’s most sought-after lifestyles and own a sophisticated retreat in the heart of Coronado. Experience island living at its best! This beautifully updated 3-bedroom, 2.5-bath condo on Coronado Island brings

Tindall Ranch
1584
Corralitos
$1,599,000
1,446
2
2
This incredible Corralitos home & property is a true masterpiece! Nestled on a 4.35 acre ridge top parcel, the custom home boasts amazing ocean, vineyard & mountain views and exudes quality features & amenities throughout. Features list for the main home include: walls of windows to take in the amazing views, hand scraped custom wood floors, open beam ceilings, terrific kitchen w/custom cabinets, granite counters, stainless appliances and double ovens; fire resistant Hardie plank siding and metal roof, owned solar electricity system; viewing deck; generous attic, work shop, heat pump w/ multiple splits heating system, 2 patios for entertaining & attached carport. Detached ADU w/kitchen, full bath, sleeping loft, solar heat pump combined w/split heating system, attached 2 car garage utilized as a studio (gives you a total of 3 bedrooms and 2.5 baths)- truly flows like an additional 500 sq ft of living- , metal roof and Harde plank siding. Rolling/sloped parcel, deer fenced, groomed w/mature fruit trees, planting beds, 1/3 share of well generating 27 gallons per minute plus a free-flowing spring provides an abundance of water w/four 5k holding tanks, hard wired generator & much more! You will be over the moon, come take a walk in the clouds, you are going to love Corralitos living!

Berry
3753
Studio City
$1,599,000
1,982
3
2
Nestled in the hills of Studio City, South of the Boulevard, this remodeled 3-bed, 2-bath home offers panoramic mountain and valley views. The open floor plan features a light-filled living room with a fireplace, built-ins, and large windows. The spacious kitchen boasts a central island with seating, stainless steel appliances, ample cabinets and countertops and a wonderful bay window. The private primary suite offers a tranquil retreat with a beautiful spa-like bathroom featuring double sinks, a soaking tub, a shower, and a walk-in closet. The versatile downstairs family room, complete with a fireplace, can serve as an office, playroom, or guest room. Located in the Carpenter School District, this delightful home provided easy access to all that Studio City has to offer, including shops, restaurants and entertainment studios.
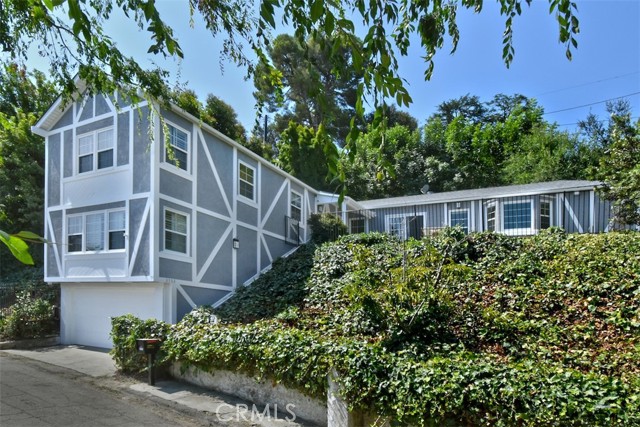
Otsego
15577
Encino
$1,599,000
2,500
4
4
This beautifully reimagined 4-bedroom, plus office, 3-and-a-half-bathroom residence sits gracefully on a corner lot along one of the area’s most picturesque, tree-lined streets. Every element of the home has been thoughtfully redesigned to blend sophistication, natural light, and seamless flow throughout. An inviting foyer opens to expansive, open-concept living areas where high ceilings, skylights, and refined finishes create an effortless sense of space. Just off the entry, a private enclosed office with glass double doors offers the ideal work-from-home retreat — quiet, functional, and filled with light. At the heart of the home lies the designer kitchen, anchored by a large island and countertops crafted from Taj Mahal quartzite, White Oak custom cabinetry, and premium appliances. Thoughtfully designed for both gatherings and everyday living, it opens to the dining area and an inviting family room with a fireplace — all connected by sliding doors that open to a covered patio framed by greenery and subtle landscape lighting — creating a warm, intimate space ideal for dining al fresco or entertaining close friends. The primary suite serves as a tranquil escape with direct access to the backyard and a spa-inspired bath complete with a freestanding soaking tub. Each of the home’s bedrooms is exceptionally spacious, offering comfort, versatility, and beautiful natural light — ideal for family, guests, or creative use. Every detail reflects quality craftsmanship and timeless design — a modern home set within one of the neighborhood’s most desirable and inviting settings. The property’s wrap-around driveway, bordered by lush ficus trees, enhances both curb appeal and privacy, offering generous parking with a carport and a large garage. Ideally located within walking distance of the shops and restaurants along Ventura Boulevard, with convenient freeway access and highly rated schools nearby.

1820 Avenida Del Mundo #1506
Coronado, CA 92118
AREA SQFT
1,083
BEDROOMS
1
BATHROOMS
2
Avenida Del Mundo #1506
1820
Coronado
$1,599,000
1,083
1
2
PRICE REDUCTION ! Experience Resort-Style Living at El Mirador Tower Welcome to this beautifull 1 bedroom, plus a versatile bonus room—perfect for a home office, guest space, or playroom. The spacious living area has been extended to the enclosed balcony, offering additional square footage and sweeping bay views. This turnkey home is move-in ready and just a short stroll from the iconic Hotel del Coronado, pristine beaches, and vibrant local dining. Enjoy exclusive access to the unparalleled amenities of The Shores, including tennis courts, multiple pools, a state-of-the-art fitness center, and more. Seller is motivated—don’t miss this exceptional opportunity!

17th #14
933
Santa Monica
$1,599,000
1,588
3
3
Welcome to an exceptional west-facing townhome located in the iconic Wilshire Montana neighborhood. This custom finished 3-bedroom, 3-bathroom residence embodies modern elegance with sophisticated finishes that highlight every corner of this exquisite home. Positioned as southwest corner unit, it offers the enviable advantage of front-facing views and an abundance of natural sunlight from nearly all directions thanks to its northern, southern, eastern, western exposures, and skylight. The gourmet kitchen features Bosch stainless steel appliances with quartz countertop. The open floor plan is adorned with recessed lighting, chic chandeliers, maple hardwood flooring, Milgard dual pane windows, custom shutters, and more combining to create a warm and inviting atmosphere perfect for entertaining or enjoying quiet evenings in. Stay comfortable year-round with air conditioning, convenience of a washer and dryer within the unit, and newly finished personal EV charger ready for use! Upgraded master suite is a sanctuary of its own, boasting a walk-in closet, custom built-in shelving, window seating, shutters, shades, and stylishly appointed bathroom. Beyond its interior, this home is ideally situated near premier shopping, renowned amenities, top rated schools, Santa Monica & Malibu beach, famous fine dining, medical facilities, and offering an unparalleled lifestyle in one of Santa Monica's most sought-after areas. Grab the perfect blend of luxury and modern convenience with one of the lowest HOA in Santa Monica.
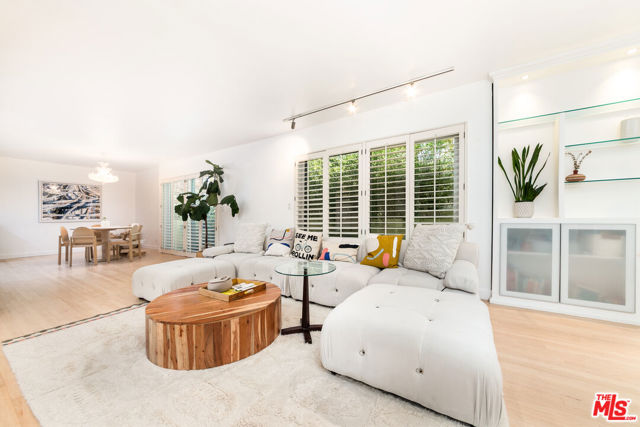
Red Bluff
19222
Lake Forest
$1,599,000
3,239
4
4
Are you looking for a special updated home in a wonderful community of Portola Hills? This home is the one you want to check out first. Huge Price Reduction!! Owner has lived in here for over 25 years and have cared for this beautiful JM PETERS home. Freshly painted Interior, this is a beautifully updated home where classic charm meets modern comfort. From the moment you enter, you’ll notice the newer floors and the soaring ceilings in the formal living and dining rooms, creating a bright and welcoming space to gather with family and friends. The cozy fireplace adds a perfect touch of character and warmth. Just around the corner, the spacious kitchen offers plenty of space to cook and connect, with stainless steel appliances, ample cabinetry, a casual middle island, and lots of windows brings in natural light. The adjacent inviting family room opens through sliding glass doors to the backyard and large side yards, making it easy to enjoy indoor-outdoor living year-round. Downstairs, you’ll find a versatile main floor bedroom and full bath—great for guests, or a home office, or a quiet retreat. Upstairs, the primary suite offers a peaceful escape with high ceilings, , and a spacious en-suite bath featuring dual vanities, a large walk-in shower, freestanding tub, and two walk-in closets—all lit by soft, stylish lighting. Two additional upstairs bedrooms, including one oversized room, share a generous remodeled full bath. Outside, the covered patio is perfect for relaxing or entertaining while taking in the beautifully landscaped yard . Desirable HOA amenities provide access to fabulous community pool and tennis facilities to enjoy. In addition, access to hiking trails, shopping and great schools make every day feel a little more special. Short distance to Portola Elementary School. This home has. been repiped, Vinyl fence and gates have been added, Newer A/C. system.
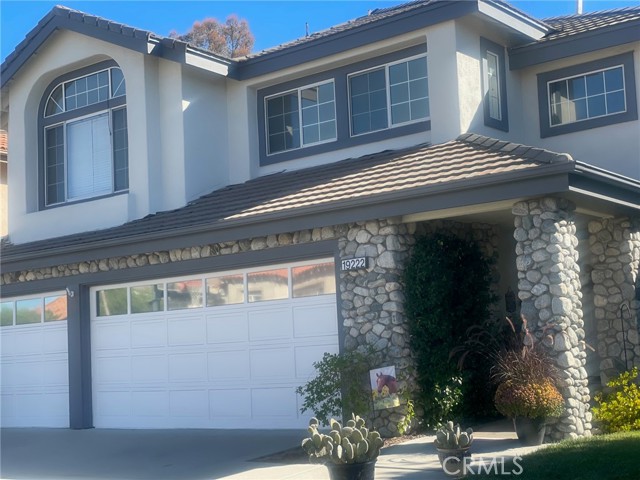
28085 Via Del Cerro
San Juan Capistrano, CA 92675
AREA SQFT
2,040
BEDROOMS
4
BATHROOMS
2
Via Del Cerro
28085
San Juan Capistrano
$1,599,000
2,040
4
2
Beautifully updated single-level home in the desirable San Juan Terrace neighborhood. Featuring vaulted ceilings with clerestory windows, this home offers abundant natural light and an open floor plan with great flow from the living and dining areas to the kitchen and adjoining family room. The kitchen showcases custom cabinetry and opens to an outdoor patio for easy indoor-outdoor living. The home is finished with white oak engineered hardwood floors, recessed lighting throughout, and newer windows. The spacious primary suite includes a retreat area—ideal for an office or seating space—that opens to a private backyard deck, while three additional generously sized bedrooms are located on the opposite side of the home. The backyard offers a deck overlooking a terraced yard with opportunities for further enhancements. Located directly across from Four Oaks Park and just minutes from the amazing amenities of San Juan Capistrano, including hiking, paved bike trail to the beach, horse trails, and quick freeway access. Plus, with no HOA or Mello Roos, you’ll enjoy all these benefits with no extra fees! Don’t miss out on this rare opportunity to own a beautiful home in San Juan Terrace.
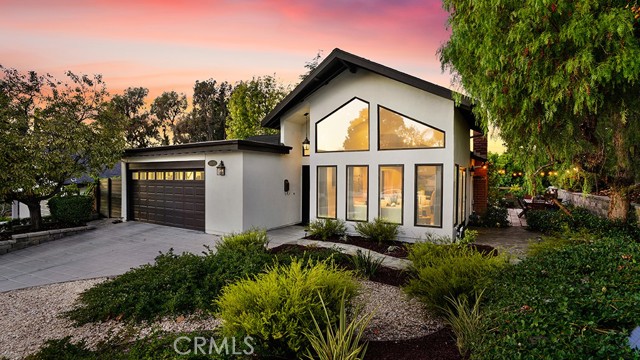
Viacha Dr
11023
San Diego
$1,599,000
2,320
4
3
Huge reduction. Former model with panoramic golf course and city light views. Huge 17954 square feet private view lot features all newer landscaping with all new covered patios w/open/close option, custom lighting & custom pavers. Terraced lot w/railing, spa w/view, new fences and all new exterior paint. Completely remodeled kitchen and bathrooms with all newer cabinets, fixtures, granite counter tops, showers & vanities. Custom faux painting, hardwood flooring throughout + Saltillo tiles. Morano chandelier in DR. California closets throughout, recessed lighting, wrought iron railings, Anderson's dual pane beveled glass windows and French doors, fully paid house solar, attic storage w/auto exhaust fan, Hunter Douglas window shades. Epoxied garage w/storage cabinets, newer central heat & air, attic storage with pull down ladder, all new doors, hinges and hardware, three fireplaces w/new tiled surround, newer water heater with expansion tank, built in entertainment center, custom bar, Saltillo tiles and Culligan water purifying system. A must see
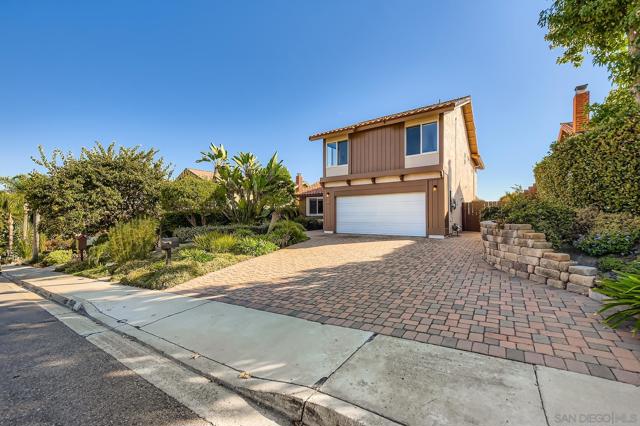
Sunflower
4215
Covina
$1,599,000
2,400
3
2
Nestled high in the exclusive hills where San Dimas meets Covina, this beautiful move-in ready home is a living work of art! Built in 1956 by legendary local artist Jim Maul (the creative force behind the iconic Ragged Point Inn, Covina Library, & San Dimas Civic Center), this single-story-mid-century masterpiece has been reborn w/over $550,000 in meticulous upgrades over the last two years. From the moment you drive through the new automatic gates & eight foot privacy walls onto your own private road you'll be amazed at the views, beautiful trees, a wonderful flat lot plus an amazing home & backyard! Step inside to the soaring wood beams that float above an open floor plan drenched in golden Southern California light pouring through the floor to ceiling windows. Every window frames sweeping views of the resort-style backyard and rolling hills beyond. The heart of the home is the chef's kitchen that belongs in magazines: custom built cabinetry, dramatic quartz waterfall island, dual farmhouse sinks, commercial pot filler & a 48-inch professional range. The primary suite is amazing - with a walk-in closet rivaling Rodeo Drive and a spa bathroom that makes you feel like you're on a permanent vacation. Step outside and prepare to really fall in love. Over $200,000 transformed the backyard into a literal resort: Oversized 10 foot pool, 1,500 sq ft of pavers beneath a massive custom patio cover, a U-shaped outdoor kitchen loaded w/pro-grade Coyote appliances, 36-inch built in grill, power burner, 40-inch flat-top griddle, bar sink, even a dedicated pizza station and oven. Overhead is recessed lighting, marine grade speakers, a 50-inch outdoor TV, and remote controlled ceiling fan. Tucked poolside is another treat - a 400+ sq ft detached studio w/AC, plumbing & luxury fixtures. Currently a high-end hair salon it could convert to a private gym, pool cabana w/changing room, guest suite - all with its own separate entrance. Every major system is brand new: roofing, a 400 amp electrical panel, complete repipe, tankless water heater, ductless zone controlled HVAC system (only cools/heats the rooms you want) + fresh interior paint. Welcome home - where mid-century soul meets over-the-top modern luxury. When you see this home in person, you'll understand why some properties are simply priceless. This is resort living, every single day! Combine this with the 1.28 acre adjacent lot (a raw canvas) for your own "legacy estate". See MLS #CV25264739 for inspiration & ideas!
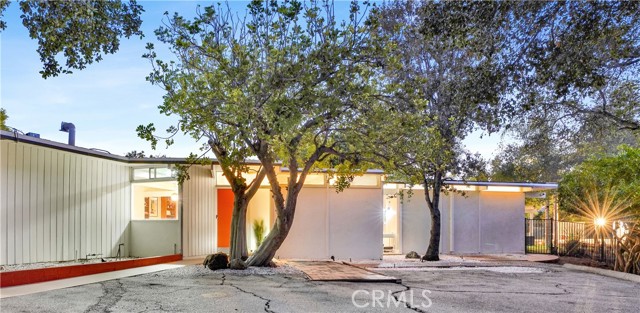
Prado Pl
17111
San Diego
$1,599,000
2,171
3
2
Stunning single-story home in the highly desirable Greens of Rancho Bernardo. This beautifully remodeled residence showcases high-end finishes & modern elegance throughout. Brand new luxury vinyl plank flooring that enhances the spacious & open floorplan. Impressive kitchen, featuring abundant cabinetry, modern finishes, and a large island adorned with exquisite marble countertops & waterfall edges. Luxurious primary bathroom, complete with a custom marble shower enclosure that exudes sophistication. Enjoy seamless indoor/outdoor living with multiple sliding doors that open to a large, flat, usable yard, perfect for outdoor entertaining. The yard is beautifully landscaped with lush turf, inviting patios, and drought-resistant plants. Experience the resort living of the golf course and Rancho Bernardo Swim & Tennis Club.
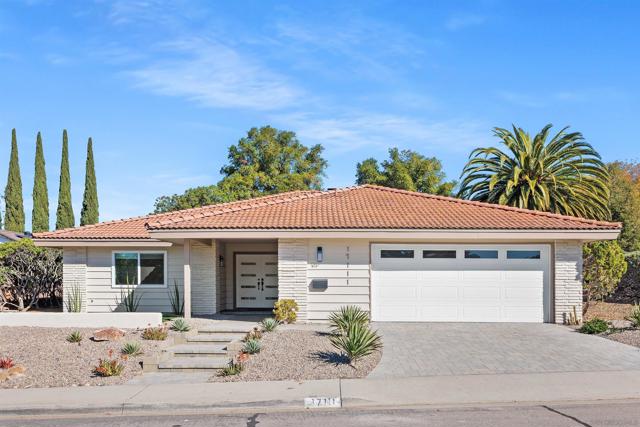
Nalin
2400
Los Angeles
$1,599,000
2,303
3
3
Nestled in the prestigious hills of Bel Air, this luxurious residence boasts a harmonious blend of elegance and modern comfort. This completely renovated residence, so close to the lush rolling landscape and cityscape views, beckons your presence . Here, you can relax in style or entertain guests, surrounded by the serene beauty that defines this exclusive neighborhood. Tucked away on a short shared driveway just off the main street, 2400 Nalin reflects the refined lifestyle and luxury living. As you enter, you will feel the beautiful new wide plank luxury vinyl flooring throughout this very expansive floorplan. The living room is very large and such a great space for entertaining with a large fireplace as the focal point of this room. A formal dining room sits next to the kitchen and features a space with built in cabinets and countertop and opens up to the cozy backyard space. This custom styled kitchen will make any chef happy with a large working area, new quartz countertops, stainless steel appliances and small sitting nook, next to the rear door. The laundry room is conveniently located in the adjacent room. As you move upstairs, you can see the very large Primary Bedroom, with large walk in closets, stunning en suite bathroom with huge walk in shower, soaking tub and dual vanities. Two other spacious bedrooms just down the hall. With its blend of natural beauty, luxurious amenities, and future potential, this property is an exceptional opportunity to experience the best of Southern California living. Don't miss this best priced Bel Air property.
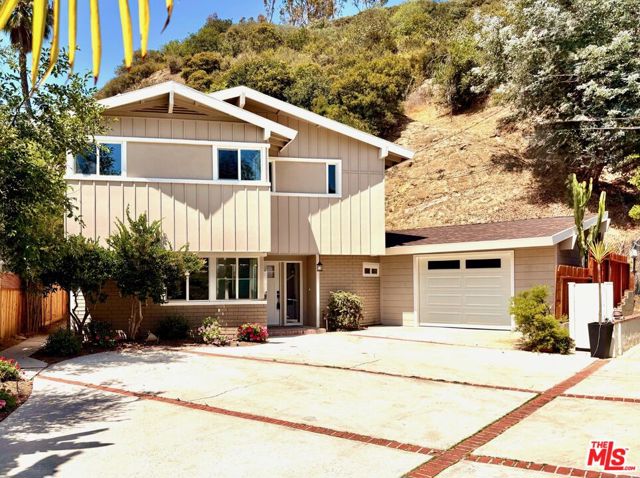
23rd #7
1119
Santa Monica
$1,599,000
2,046
3
3
23 blocks from the beach, this spacious and charming tri-level condo lives like a single family home. Multiple bonus rooms make it easy for family and guests to spread out. On the entry level find the light filled atrium patio, chef's kitchen, living, dining areas, full bath, and a wet bar. Additionally, there is a flex space with a closet which can be closed off for office space or more sleeping accommodation. Upstairs boasts a sunny, primary suite with soaring ceilings, 2 closets, double vanity dressing area and a private rooftop patio. Also on the 3rd level find 2 more spacious guest bedrooms plus a shared full guest bath with skylight. Downstairs find another large finished flex space with endless possibilities. Laundry room with side by side W/D and direct access to a private 2 car garage with abundant built in storage is also on the bottom level of the townhome. Location is south of Montana and north of Wilshire, in a well-maintained building with just 8 units. Additional highlights include private ground-floor access, A/C and central heat. This home offers a peaceful retreat walking distance from the finest schools, world-class dining, iconic shopping, and beautiful southern California beaches. Experience the best of Santa Monica Living!

Hill
977
Pasadena
$1,599,000
1,476
3
2
Welcome to awesome move-in ready updated family home in one of Pasadena's most sought-after neighborhoods! With 3 bedrooms and 2 bathrooms, this home offers both flexibility and style. As you enter, you'll find a welcoming newly painted living room with a cozy decorative fireplace, plentiful windows that fill the home with natural light making it perfect for relaxing or entertaining guests. Just beyond the formal dining room that flows seamlessly from the living area is the bright kitchen that has been thoughtfully renovated with quartz countertops, stainless steel appliances and custom cabinetry. Many upgrades include a brand-new roof shingles, a newly designed driveway and pathways, newly installed sprinkler system, LED fixtures, HVAC system with warranty, tankless water heater, newly electrical wiring and plumbing systems. An abundance of windows and French doors lead to the extensive front and back yards perfect for entertaining. The fully fenced private backyard is large enough to accommodate a new pool or possibly an ADU. The property also includes a spacious two-car garage that adds extra storage and convenience. Situated in highly desirable neighborhood, this charming home is not only move-in ready but also full of possibilities. Don't miss the opportunity to make it your own.
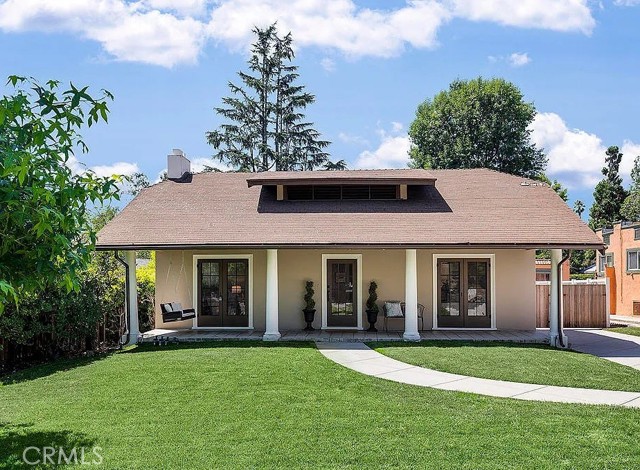
Redwood #402
4211
Los Angeles
$1,599,000
1,470
3
2
This stunning two-story penthouse offers 2 bedrooms, 2 bathrooms, plus a versatile loft (possible 3rd bedroom), with soaring nearly 20-foot ceilings. Walls of glass frame unobstructed city and mountain views stretching all the way to the Hollywood sign making this residence truly one of a kind. Designed with a sleek, contemporary aesthetic and recently renovated, the home is filled with natural light and features wide-plank white oak flooring throughout living spaces. The spacious living room flows seamlessly into the chef's kitchen, appointed with waterfall-edge Caesarstone countertops, a custom tile backsplash, stainless steel appliances, and a breakfast bar perfect for entertaining or everyday living. One patio extends from the open living and dining areas, creating effortless indoor-outdoor living. The primary suite is a tranquil retreat with a large walk-in closet and a spa-inspired en-suite clad in Carrera marble. A second bedroom also offers its own en-suite bath and custom closet, while the loft provides flexible space for a third bedroom, home office, or creative studio complete with its own 2nd private patio space. Additional highlights include in-unit laundry, central air and heat, custom lighting, two dedicated parking spaces with EV charging, and access to thoughtfully curated community amenities: BBQs, an outdoor fireplace, lounge seating, herb gardens, and citrus trees that create a serene urban oasis. Located in the heart of the Marina del Rey Arts District, this Silicon Beach adjacent residence is moments from Marina Marketplace dining and shopping, with easy access to the 90 freeway and LAX for a seamless coastal lifestyle.

Lavell
3560
Los Angeles
$1,599,000
2,076
4
4
Welcome to 3560 Lavell Dr in the hills of Glassell Park. This fully reimagined 4-bedroom, 4-bath home offers 2,076 sq. ft. of modern living on two combined lots totaling 8,140+ sq. ft. Flooded with natural light, the open concept layout features a brand new designer kitchen with quartz countertops, modern cabinetry, and stainless-steel appliances. Upgrades include new flooring, new roof, updated plumbing and electrical, and beautifully finished bathrooms. Enjoy serene mountain views and a flexible floor plan that includes a separate room with a private entrance ideal for a guest suite, studio, or potential income unit. The expansive double lot provides rare parking for 6+ cars, a 2-car garage, and multiple outdoor areas for entertaining or future expansion. Located minutes from Highland Park, Eagle Rock, Atwater Village, and top Northeast LA dining and shops. A modern hillside sanctuary with exceptional convenience and style
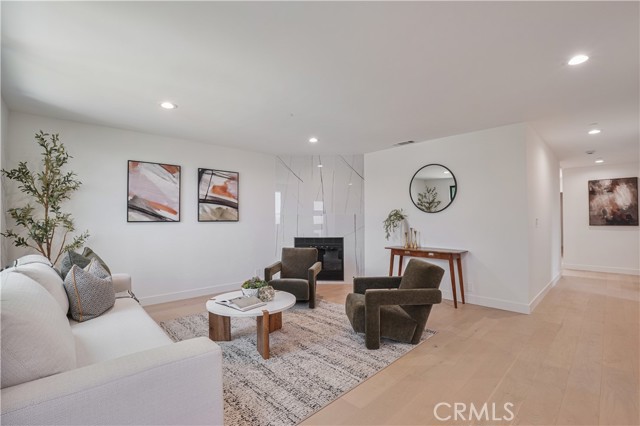
Misty
4751
San Diego
$1,599,000
1,751
4
4
Views, views and more views! The flagship home site of Mira Vista in Bay Park by Toll Brothers is now available- home site 422 offers the most stunning views in the community surrounded by open space. Home site 422 is a new construction home that is primely located minutes from Mission Bay. The C4 home is one of the largest designs offered at Mira Vista features 4 bedrooms with one full bedroom and bath on the first floor, with 3.5 bathrooms, spacious 2nd floor balcony as well as a first-floor patio and is 1,751 sq. ft, with a 2-car garage. Soak in the sunshine with floor to ceiling window that allows the natural sunlight to illuminate the well-designed interior living space. As you enter the home, you will be greeted by a highly sought after ensuite with private walk-in shower. The 2nd floor living area features a spacious chef’s kitchen with a massive center island. The kitchen opens to the spacious entertaining Dining room with large expansive great room. There is a spacious functional covered deck off the great room which combines indoor and outdoor living San Diego is so well known for. The 3rd floor is comprised of a large primary bedroom suite and has a large walk-in closet. The secondary bedrooms are on the opposite end of the home making this home perfect for functionality. Laundry closet features a brand-new Whirlpool washer and dryer. Highlights of the home include upgraded Exotic Oregon Pine Cabinets throughout, upgraded full slab quartz counters in kitchen featuring Ripieno, undercabinet lighting, upgraded designer tiling in primary shower wall and floor, brand-new full-size Whirlpool stacked washer and dryer, KitchenAid stainless steel appliances, high-end upgraded luxury vinyl plank flooring on main living areas and upgraded Berber carpet, tankless water heater, owned solar, electric car charging outlet, additional electrical throughout and interior insulation package are just some of the many included options built into the price of this home. Home site 422 is ready to close. Don’t miss this opportunity for substantial savings on a Brand-New Luxury Condo with warranties and with the most premier location at Mira Vista!
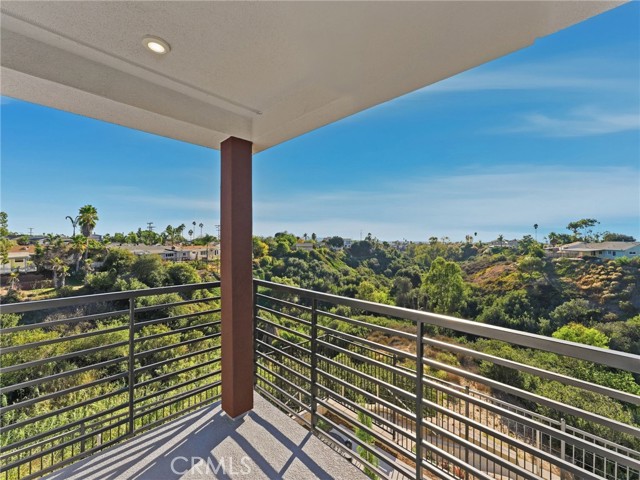
North Shore
28805
Lake Arrowhead
$1,599,000
2,469
3
3
Lakeside Mountain Haus. This home is a true showplace and an entertainers dream. Beautifully remodeled and fully furnished, this turnkey Lake Arrowhead Lodge is located in the prestigious gated community of North Shore Estates. This high end remodel was designed by an award-winning interior specialist. The residence exudes elevated mountain style with curated finishes, custom details, and a welcoming aesthetic. Generous indoor and outdoor living spaces and modern upgrades make the atmosphere amazing. The living room greets you with soaring wood-beamed ceilings, a striking floor-to-ceiling stone fireplace, and an inviting, warm energy. A whimsical swing in the entryway sets the tone--leave your cares behind, relax and enjoy. The chef's kitchen is stunning with custom cabinetry, premium finishes, and a built-in dining nook - perfect for morning brunches or festive evenings. A main-level bedroom offers convenience and flexibility, while two additional upstairs bedrooms feature vaulted ceilings and peek-a-boo lake views. A lovely library loft overlooks the living room, ideal as an office or reading space. The lower level is a total mood change - a stylishly renovated den with its own fireplace and a full bath, making it a comfortable and private sleeping quarters or - a great space for your primary suite. Step outside to enjoy multiple outdoor spaces, including a large front deck, an oversized wrap around back deck, a lower patio, and your own private hot tub with custom hardscaping, beautifully surrounded by mature oaks, pines and vibrant maple trees. Whether you're sipping morning coffee or stargazing at night, you'll be peacefully immersed in nature. Additional smart home features include with keyless entry and remote thermostat access, A/C, an EV charger, with a water filtration system in the kitchen. Private driveway leads to tons of parking. Upper driveway for main level entry, lower driveway for level entry into the den, an attached garage and covered parking next to the garage. Plenty of room for several cars and a boat. Easy access to the Lake and Lake Trail plus The residence comes with a Dock House (shared ownership), an architecturally notable structure designed by David C. Fowler and photographed by Julius Shulman. Looking for the entire Lake Arrowhead package? - You can have it all - Dock Slip and Boat are available for additional $. This is your chance to own a fully furnished, designer-renovated mountain home in one of Lake Arrowhead's most desirable lakeside communities. Experience a true four-season Alpine Mountain Resort - situated within 2 hours from most SoCal Cities.
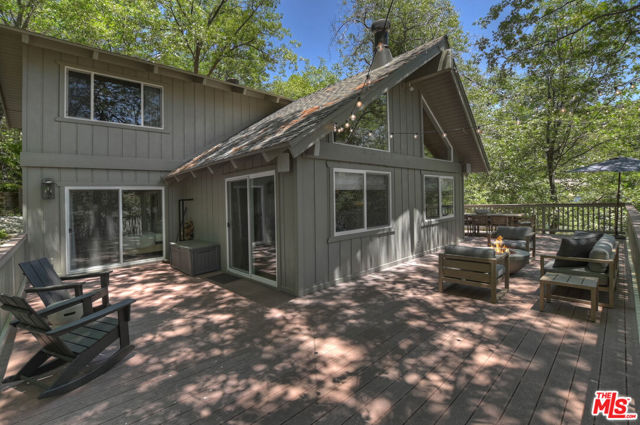
Leon
2205
San Diego
$1,599,000
1,697
3
2
Step into your Luxury kitchen with appliances that include Subzero integrated refrigerator, Smeg induction range and oven, Zephyr Island hood Large single bowl sink and a Double drawer Fisher Paykel dishwasher Wood burning fireplaces in the sunken living room and master bedroom will make the evenings cozy. A stylish premium laundry set & dryer stack by LG. Included in the bathrooms that have a modern design with a twist of luxury. Upgraded fixtures by Robern, Xylem, Lacava, Icera and Sigma faucets. The showers are spa grade with generous flow shower heads and handheld showers for convenience An Outdoor shower with high flow rain head to wash off after working the horses or visiting the beach. The Basketball court will keep you in shape and the kids outside. A welcoming dramatic entry greets you and your guest with a circular drive and room to park many cars when entertaining. This property is like coming home to an oasis of serenity. You feel so tranquil & like you are outside the city limits. A place where you can still have horses only 3 miles from the beach with riding trails nearby. The back yard is immense with 1.78 acres and the soothing sounds of an aviary. It’s a perfect place to run the dogs, hang out with the family and have parties The insulated garage doubles as an extra family room or ADU and is close to 550 Square Feet.
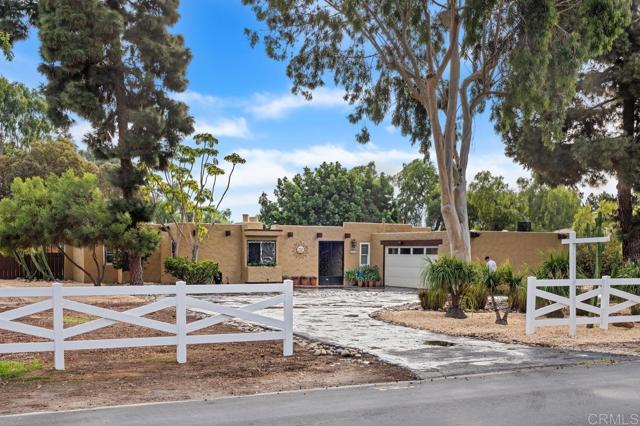
Vista
111
Arroyo Grande
$1,599,000
3,798
3
3
Welcome to 111 Vista Drive, located in the highly sought-after Oak Park Estates community. This custom-built residence offers 3,798 sq. ft. of comfortable living space on a private, beautifully landscaped lot of over one-third acre. A circular driveway leads you to the charming front entry, where decorative glass doors open into a spacious foyer. Inside, you’ll immediately appreciate the abundant natural light streaming through the home’s many windows. To the left of the entry,the inviting living room features a cozy fireplace and a peaceful sitting area overlooking the gardens—an ideal place to unwind with your favorite beverage. On the opposite side, you’ll find the well-appointed kitchen complete with a center island, generous cabinetry, and ample counter space. The kitchen flows seamlessly into the family room, offering another fireplace and easy access to the dining area—perfect for hosting family and friends. A door just off the family room leads to the back patio, where dining al fresco becomes part of your daily routine. A charming breakfast nook is the perfect spot to enjoy your morning coffee. The hallway to the bedrooms is lined with beautiful floor-to-ceiling cabinetry. The primary suite sits across from the two guest suites for optimal privacy and has been thoughtfully reimagined as an ADU. This versatile space features its own private courtyard entrance,galley kitchen,living room with fireplace, separate bedroom, and full bath with a soaking tub and dog secured fencing—ideal for multigenerational living, guests, or rental income. Down the hall, you’ll find two generous guest suites..One with a tub/shower combo, the tub being a whirlpool with in-line heater to keep that water nice and warm...while the other suite provides an ADA approved walk-in shower. Additional hallway amenities include a spacious walk-in closet and a separate linen closet. Step outside and enjoy the home’s private yard, featuring mature gardens, many fruits trees, avocado trees, tomato plants, grapes, meyer lemons and more with room to relax or garden to your heart’s content. A 2-car garage with one side providing a taller entry for your larger vehicles completes this exceptional property. Oak Park Estates is known for its extensive equestrian and walking trails, community park, and BBQ areas. Bring your horses—there’s a dedicated pasture ready for them to enjoy their best life. Call your Realtor today to learn more and schedule a tour of this beautiful property.
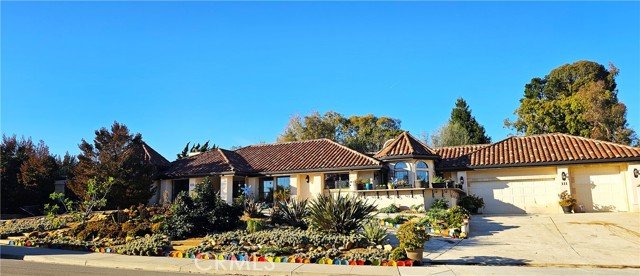
Madera
3241
Los Angeles
$1,599,000
2,387
5
3
PRICE REDUCED! Located in the nice Atwater Village neighborhood. This home welcomes you with charm and modern convenience with 5 bedrooms, 3 baths, and 2,387 sqft of living space. Kitchen with custom cabinetry. Dining room with chandelier next to the living room with a fireplace. Converted garage offers flexible space for guests or a home office. Great for big families or real estate investors! Easy access to I-5 Fwy, close to Griffith Park, Golf Courses, LA Zoo, and hiking trails. Just mnutes to Glendale Galleria, Americana, and Burbank Airport. Situated in the heart of Atwater Village near cafes, boutiques, farmers market and shopping centers. Don't miss your opportunity to own this incredible home at an unbeatable price. ACT FAST!
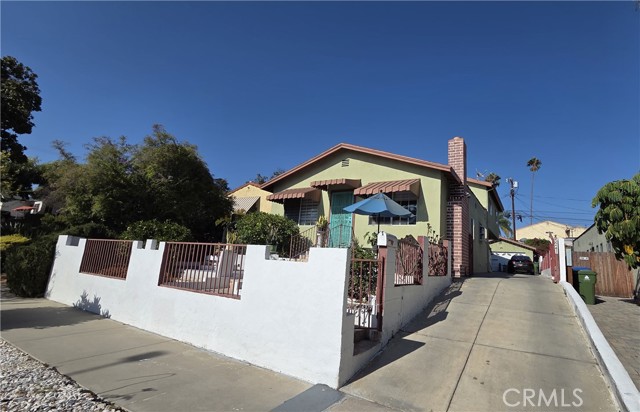
Lindbergh Drive
934
San Marcos
$1,599,000
3,268
4
5
Welcome home to this one of a kind custom home with paid for solar in the beautiful neighborhood of Skylark! This elegant home has 2 primary suites-one upstairs, and one downstairs. The upstairs primary is a luxurious, peaceful retreat with a large walk in closet, a sitting nook for reading, a spa like bathroom with dual vanities, large walk in shower and a soaking tub. The open concept home boasts custom recessed lighting throughout, dual thermostats, a whole house water filtration system, a gourmet kitchen with large walk in pantry and plenty of storage everywhere you look! Directly off the foyer, is a private office with ample natural lighting that feels bright and fresh giving you the perfect place to work from home! The loft/bonus room upstairs is a great spot for kids, teens or multi-generational living, giving you that extra space for quality time movie nights with your family. Outside, the large sliding glass door opens the way for an enormous covered patio, giving you the indoor/outdoor living that everyone in Southern California is looking for! Picture outdoor meals with your family on cool fall nights, with the built in BBQ conveniently located right outside, and the fire pit lounge ready for smores after dinner! With no neighbors behind you, the fire and water feature outside completes the peaceful, relaxing evening retreat you are looking for at the end of the day! Finally, the 3 car garage features an epoxy coating, a tankless water heater, loads of storage areas, and an EV car charger!
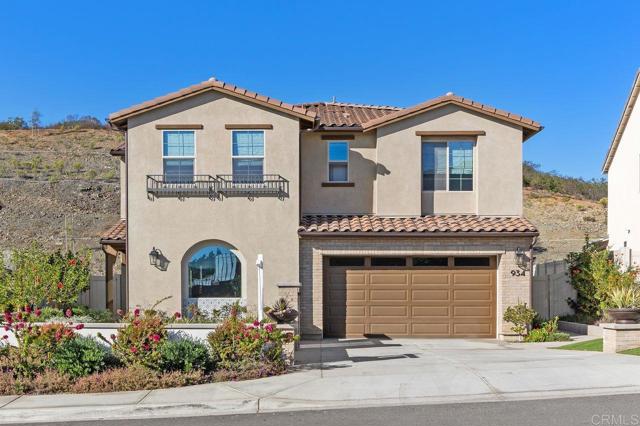
Via Perdiz
31791
Coto de Caza
$1,599,000
3,111
4
4
Tucked away in a peaceful cul-de-sac in the Village of Coto de Caza, where charm meets modern living, 31791 Via Perdiz is a home that blends comfort, character, and modern updates in one of Orange County’s most coveted gated communities. Featuring 4 bedrooms, 3.5 bathrooms, a thoughtfully designed floor plan, and skylights that bathe the interiors in natural light, this home invites you to embrace comfort and stay awhile. Step inside to a living room with soaring ceilings, a statement fireplace, and all the cozy-night vibes. It is ready to be your favorite spot in the house. A freshly remodeled kitchen (just last year!) sets the scene for impromptu pizza parties, late-night wine with friends, and your next great baking marathon. Bonus: the downstairs bedroom offers flexibility with its own full bath, making it ideal for guests, a home office, or whatever your lifestyle calls for. Upstairs, the primary suite offers a true retreat, with French doors opening to a private balcony, expansive windows framing peaceful treetop views, a spa-inspired bath with a newly remodeled soaking tub and shower, and a spacious closet designed to finally keep up with your wardrobe. A cozy loft offers the perfect flex space, while two additional bedrooms share a convenient Jack and Jill bathroom. Rounding out the second level is an upstairs laundry closet with a washer and dryer included, making daily life effortless. The vibe continues outside, where a serene backyard patio is made for slow mornings, summer barbecues, or unwinding under the trees and stars. Recent upgrades and improvements offer peace of mind, including a new roof, new front door, and new tankless water heater. Life in Coto de Caza means more than just a home. It’s a lifestyle. Picture yourself enjoying resort-style amenities: sports court park, walking and hiking trails, biking, and community events that bring neighbors together. Beyond the gates, you’re minutes from Plaza Antonio shopping center for dining and daily essentials, top-rated schools, and easy access to the 241. This home is where style meets serenity, and where every day feels like a retreat. All that’s missing is you. 31791 Via Perdiz isn’t just a home. It’s your next chapter waiting to be written.
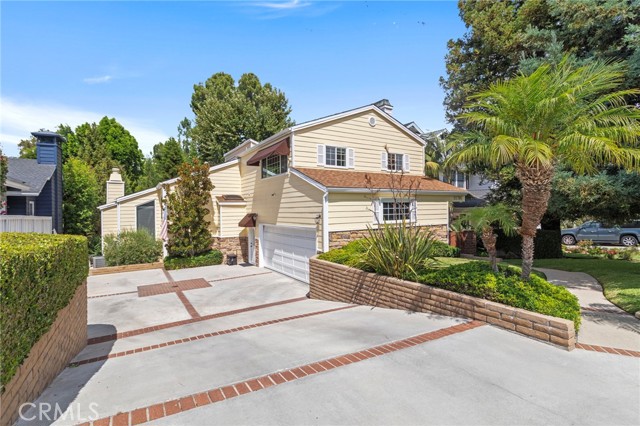
ASHTON #201
10555
Los Angeles
$1,599,000
1,828
3
3
Located in one of the luxurious Architectural contemporary buildings in Prime Westwood is this front facing unit which features 3 bedrooms, 2.5 baths and den. Formal Entry, Open Floor Plan, hardwood floors throughout, large living room with French doors opening to the large balcony with beautiful Views, formal Dining Room, very light and bright, freshly Painted, primary Bedroom with Walk-in Closet, spacious remodeled primary bathroom with spa tub and separate shower. There are two additional bedrooms, remodeled bathrooms, remodeled kitchen with Granite Countertops, eat-in area and & Stainless Steel Appliances. washer/dryer inside, A/C, only one common wall, 3 parking spaces, EV charging station, guest parking, extra storage, small complex. Ideal for entertaining, close to UCLA, Century City, Beverly Hills and freeways.
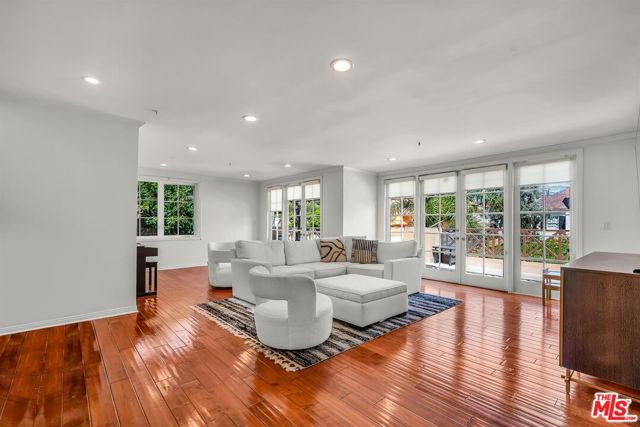
Salt Cedar
73308
Palm Desert
$1,599,000
2,554
4
3
Discover this rare and beautifully reimagined Charles Du Bois-designed residence, a striking blend of iconic mid-century architecture and modern refinement. Thoughtfully renovated pin early 2023, this architectural gem preserves Du Bois' signature elements--clean lines, warm natural textures, and seamless indoor-outdoor living--while incorporating elevated contemporary finishes and upgraded systems throughout.A period-approached ADU, added during the renovation, expands both the function and appeal of the property. Designed to complement the original home's architectural language, this separate living space is ideal for guests, extended family, private work or studio use, or income potential as its fully contained for separate living -- all while maintaining the integrity of the classic Du Bois aesthetic.Inside, the residence showcases updated flooring, designer fixtures, custom cabinetry, and modernized baths and kitchen--all with a clean slate for the new owner to make their own. Clerestory windows, expansive glass, and signature post-and-beam features invite abundant natural light, creating the warm, timeless atmosphere that defines Du Bois' most celebrated work.Located in a desirable Palm Desert neighborhood, this home offers the rare combination of architectural pedigree, thoughtful modernization, and turnkey livability--an exceptional opportunity for the design-forward buyer. Not to mention a short golf cart or e-bike ride to El Paseo, the Palm Desert mecca of restaurants, night life and shopping; five minutes to most anything you'll need. Don't wait on this one.
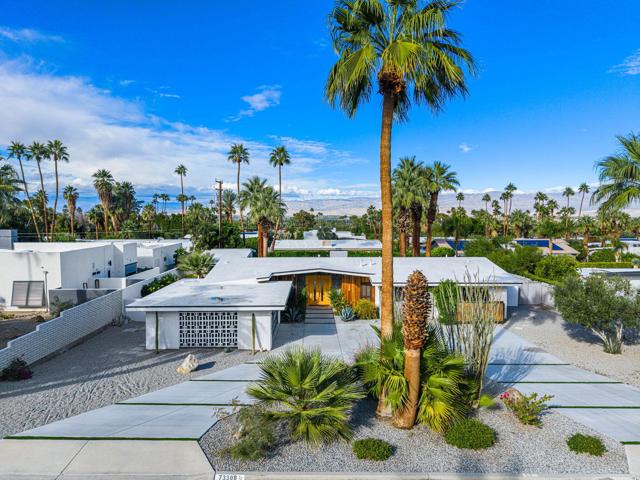
Lindo
3125
Los Angeles
$1,599,000
1,500
2
2
Located in the highly desirable Lake Hollywood Knolls neighborhood, this stunning, refined, and sophisticated home has been designed with a marked degree of quality and attention to detail. From the moment you enter the living area, you'll notice that the flooring, lighting, countertops, floor plan, cabinetry, and architectural design are all in harmony with each other, creating a serene atmosphere. The kitchen is gorgeous, featuring European-style cabinetry, quartz counters, Bosch appliances, custom lighting, and a glass tile backsplash. There is also a custom-designed countertop for quick or casual meals. The kitchen opens to the dining area and the step-down family room. No detail was overlooked in the design of this home. The primary bedroom and ensuite bath are elegant, featuring porcelain tiles, designer fixtures, and a quartz counter. There is also a spacious walk-in closet with pullout bins for storage. The guest bathroom is beautifully appointed with designer finishes and fixtures. The backyard has a Zen-like quality that instills a feeling of peace. Landscaped for privacy, sitting areas, and a beautiful water feature complete the tranquil setting. The garage has been built out with finished walls, LED lighting, air conditioning, and high ceilings. It is suitable for office space, a gym, an entertainment room, or it can easily be used as a garage. A newer presidential shingle roof, copper plumbing, sewer line, HVAC system, appliances, and drip irrigation system have all been installed. The location is fantastic! Walking distance to Lake Hollywood, hiking trails to the Hollywood Sign, Wisdom Tree, and more. Minutes to Whole Foods, Trader Joe's, Ralph's, Von's, and restaurants.
