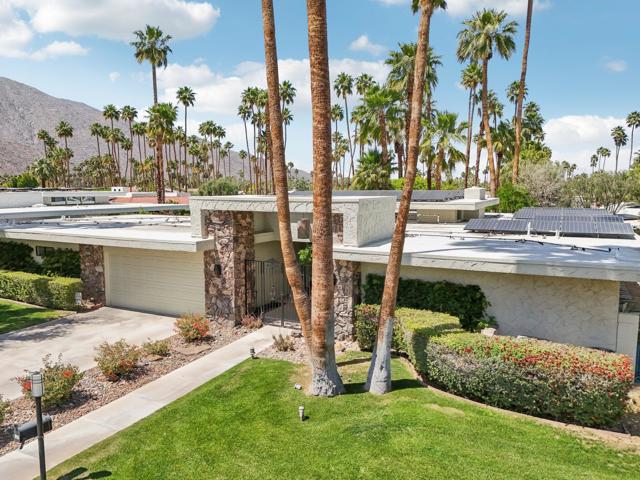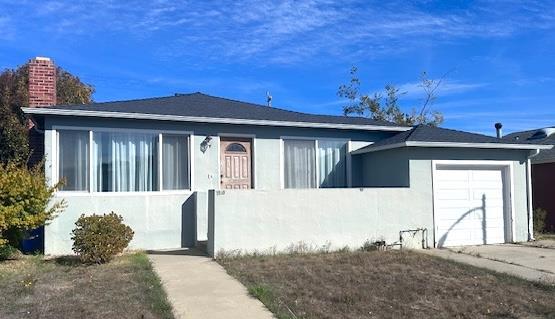Search For Homes
Form submitted successfully!
You are missing required fields.
Dynamic Error Description
There was an error processing this form.
Mirador
48400
Palm Desert
$1,598,000
3,107
3
4
Welcome to your own slice of paradise in one of Palm Desert's most sought-after communities. This ultra-private, Bali-inspired single-story home is tucked away on a quiet cul-de-sac, surrounded by lush, tropical landscaping that makes every day feel like a resort vacation. Enjoy the ultimate in indoor-outdoor living with your own private pool and spa, perfect for soaking up the sun or hosting unforgettable gatherings. This home is also equipped with owned solar, helping you save on energy costs while living sustainably. Designed for comfort and flexibility, the home features three spacious bedrooms--including the potential for two primary suites--a media room, and an oversized family/dining room perfect for entertaining or relaxing in style. Natural light and open spaces flow throughout, creating a tranquil, welcoming atmosphere. A three-car garage adds convenience and storage, while nearby Ironwood Country Club offers optional social and golf memberships, giving you access to world-class amenities just minutes away.
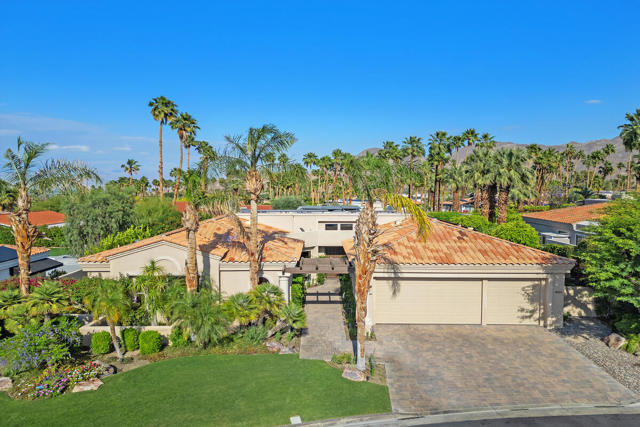
Veloz
5354
Tarzana
$1,598,000
2,110
3
3
Welcome to this renovated, stunning single story property. Located South of the Boulevard. Upon entering, you are greeted by a spacious open floorplan with recessed lighting throughout, boasts an expansive dining room and living area with fireplace. The master bedroom is brightened by recessed lights, remodeled master bath and walking closet. Each room is enhanced with generous amounts of natural light. Incredible chef's kitchen with center ISLAND, custom cabinets and countertops, top of the line stainless steel appliances. Close to shopping, dining and so much more. A walking distance to Ventura Blvd but far enough from all the noise and traffic. This is a great property, come see it today!
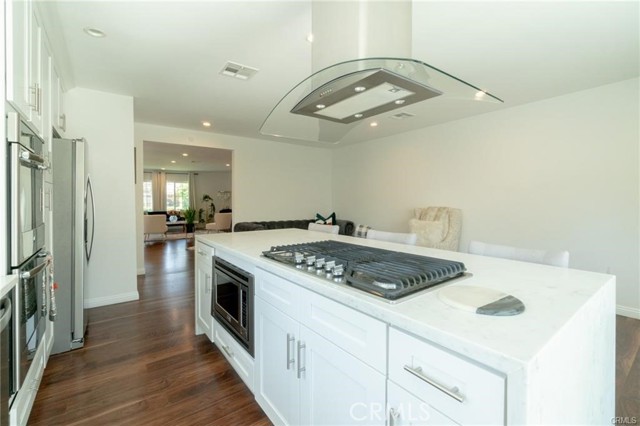
Camino Real
707
Arcadia
$1,598,000
1,931
3
3
Nestled in the heart of the highly sought-after Arcadia neighborhood and within the top rated Arcadia School District, this 3 Bedroom, 2.5 bathroom ranch style home offers endless possibilities. Set on a sprawling 18,003 sq.ft. flat lot, the property presents a rare opportunity to create something truly extraordinary. Whether you're envisioning a sleek modern estate, a timeless retreat, or a multi-generational haven, the potential is limitless. This home's spacious lot provides ample room for expansion, including the possibility of building a new custom home or adding and Accessory Dwelling Unit. With it's prime location, you'll enjoy both peace and privacy, while being conveniently close to schools, shopping, dining and major transportation routes. This property is being sold in its current AS-IS condition, allowing you to bring your own vision and personal touch to make it your own. Don't miss the chance to transform this property into the home of your dreams in one of Arcadia's most desirable neighborhoods.
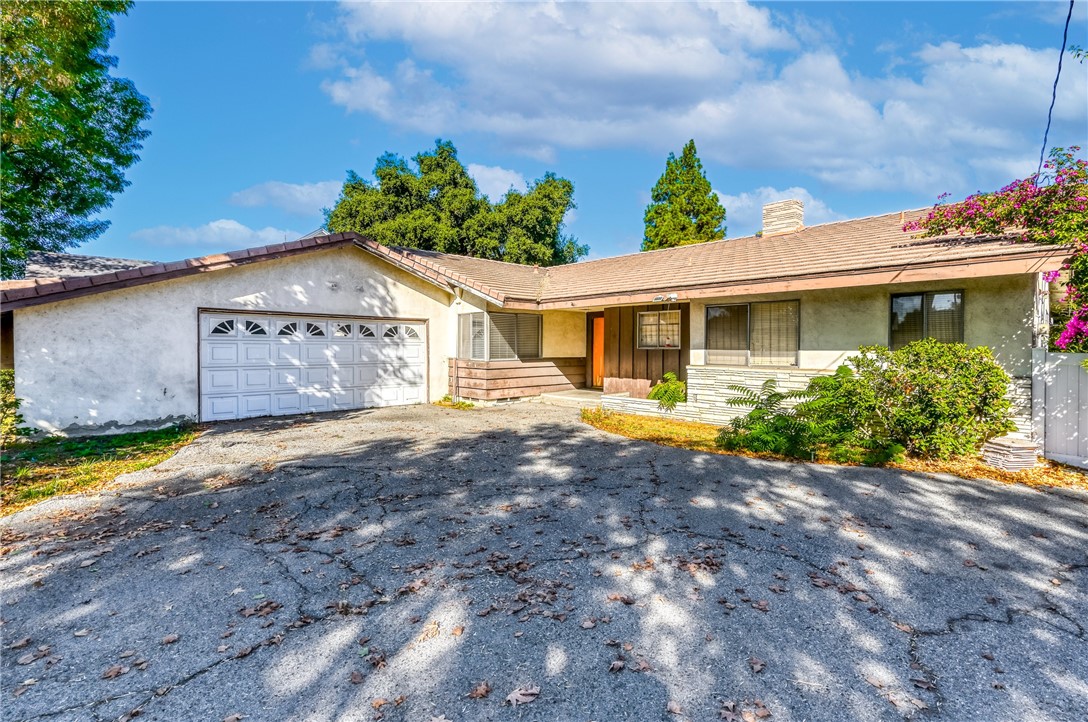
Palm
916
South Pasadena
$1,598,000
1,400
3
1
Showings begin during Saturday Open House, 12/13, 2:00 - 4:00 p.m. Appt only thereafter.Here is your Golden Opportunity to 'refresh' this lovely 2-story Craftsman home in itsoriginal condition. You can add your charm and design with endless opportunities into today's modern lifestyle and technology. The living room and dining room both have exquisite stain glass light fixtures and a faux fireplace and a built-in bench with decorative cushions in the dining room. A charming bedroom is off to the living room. The cozy kitchen has a stove and refrigerator along with tile counter tops. There is a full bathroom next to the kitchen and a separate laundry room. There are 3 bedrooms with one full bathroom upstairs. The backyard features an amazing, custom built swimming pool and spa (an inoperable waterfall) next to a very spacious Bonus Room (can be an ADU, a home office, a pool room, or an 'all purpose' room), privately located away from the main house). There also is a former 'koi pond' near the flat concrete area off of the back porch. *Buyer is advised to conduct their own due diligence and thorough inspections of the property, as there are 2 additional unpermitted rooms. (Pre-Inspection Reports and Disclosures are available). Seller and Broker make no representations or warranties regarding the existing or status of permits or condition of the property. *Accepted offer is subjectto court approval and overbidding. Don't miss this opportunity to view this 'special home!'
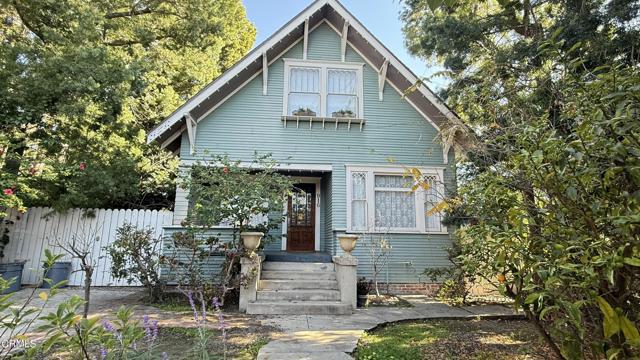
Clarendon
15781
Westminster
$1,598,000
2,722
4
3
Welcome to this lovely residence at 15781 Clarendon St., nestled in a vibrant community just moments away from Mile Square Park and the culturally rich Little Saigon area. This inviting home boasts a spacious layout perfect for family living, situated on a generous lot with potential for an ADU (Accessory Dwelling Unit), providing opportunities for additional income or guest accommodation. With acclaimed schools such as La Quinta and Sarah McGarvin nearby, both recognized for their excellent academic programs, your children will benefit greatly from a top-tier education. Enjoy easy access to outdoor activities, shopping, dining, and the tight-knit community that Little Saigon offers. Don’t miss the opportunity to make this charming property your own in an ideal location that combines convenience, culture, and comfort!
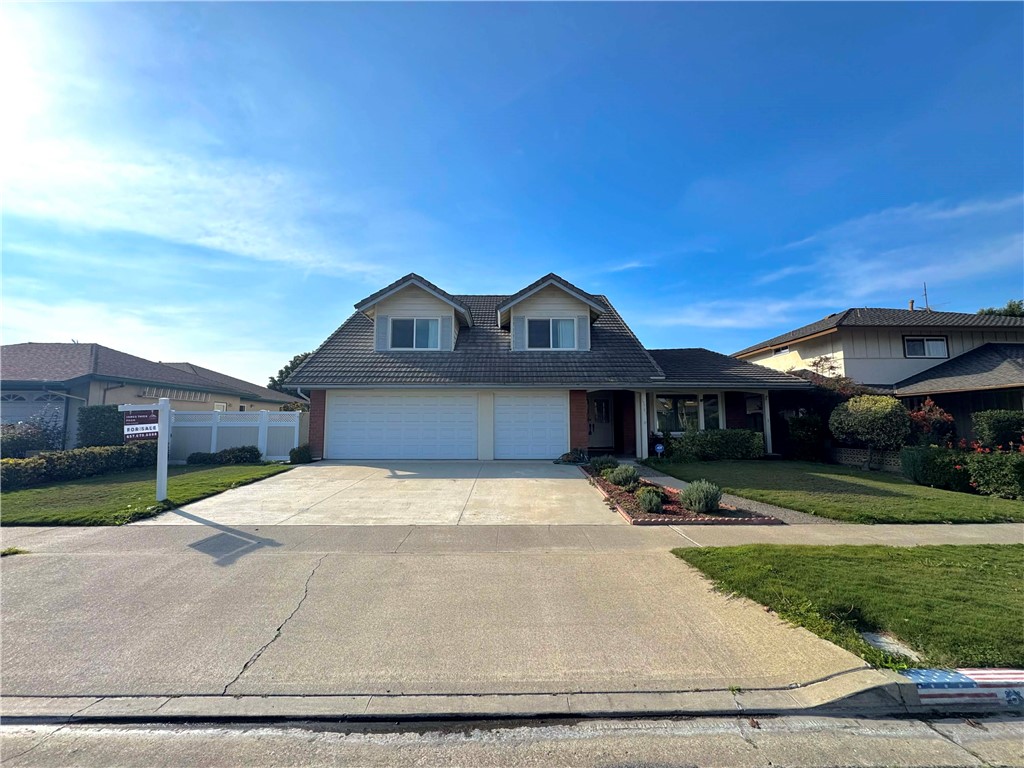
Sonia Way
202
Livermore
$1,598,000
2,061
4
2
Located in Livermore’s sought-after Jensen neighborhood, 202 Sonia Way is a beautifully refreshed single-story that blends modern finishes with everyday comfort. Inside, wide-plank SPC luxury vinyl flooring, fresh interior/exterior paint, recessed lighting, new doors and closets, and energy-efficient double-pane windows create a bright, easy-living layout. The kitchen shines with all-new cabinetry, quartz counters with a full-height backsplash, stainless steel appliances including a gas range, and a built-in wine cooler. Both bathrooms are fully updated, highlighted by a spa-style primary retreat with a soaking tub. Comfort is turnkey with central A/C and heating, plus a fully paid-off solar system for lasting energy savings. Outside, a drive-in carport pairs with a detached 2-car garage featuring epoxy-coated floors, while the generous backyard offers mature fruit trees—perfect for relaxing or entertaining. Tucked on a quiet street steps from walking trails and multiple community parks, and minutes to shopping conveniences and major freeways, this turnkey home delivers style, efficiency, and prime Livermore living.
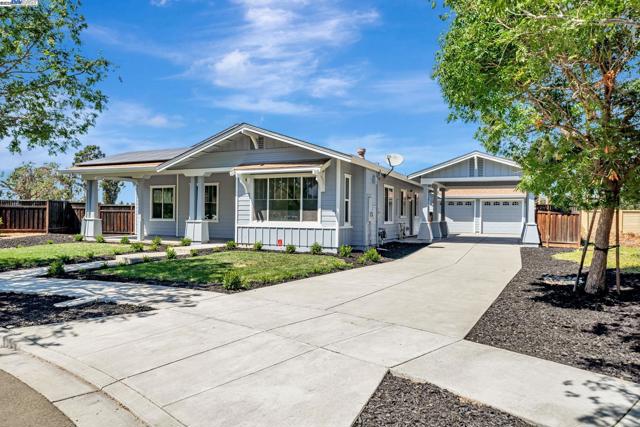
Otsego
14542
Sherman Oaks
$1,598,000
2,406
4
4
Beautifully updated 3-bedroom, 2.5-bath home with attached 1-bedroom, 1-bath ADU in prime Sherman Oaks. Located on a quiet, tree-lined street, this property offers exceptional flexibility for multi-generational living, rental income, or a private guest suite. The main house features an open and inviting floor plan with abundant natural light, a spacious living area, and seamless indoor-outdoor flow. The updated kitchen offers ample counter space and cabinetry, opening to the dining and living spaces for easy entertaining. All three bedrooms are generously sized, including a comfortable primary suite with its own private bath. A dedicated laundry area and thoughtful storage add to the home’s functionality. The attached ADU includes its own bedroom, bathroom, living area, and separate entrance, ideal for guests, extended family, or supplemental income opportunities. The backyard provides a private outdoor setting perfect for relaxing, dining, or future customization. With its versatile layout, convenience to local shops and restaurants, and desirable Sherman Oaks location, 14542 Otsego Street is a rare opportunity not to be missed.
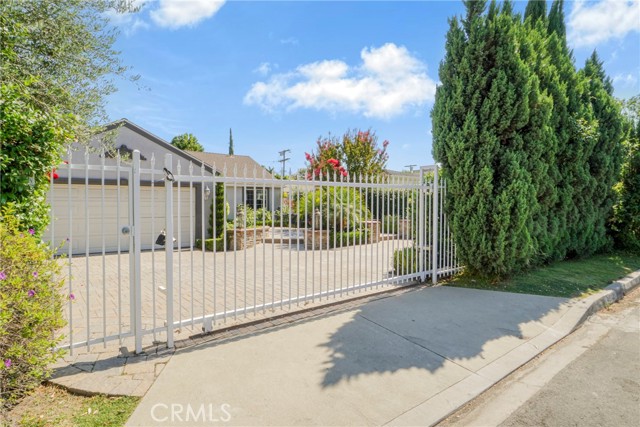
Joshua Tree
42926
Murrieta
$1,597,000
3,586
4
4
Welcome to 42926 Joshua Tree Court – where luxury, and lifestyle meet. This stunning single-story home sits on a premium lot in the highly sought-after gated community of Olive Hill Ranch Estates in Murrieta’s quiet west side. Tucked away in a peaceful cul-de-sac, the property offers incredible views of surrounding mountains and a sense of seclusion. You will enter through a lovely courtyard with an outdoor fireplace and through beautiful iron and glass double doors. Inside, you will be delighted with the open floor plan that is designed for both comfort and functionality. The heart of the home is the spacious great room with a chef’s kitchen, perfect for entertaining and everyday convenience. This well-appointed kitchen features granite countertops, stainles steel appliances, built-in fridge, a large center island, a walk-in pantry, a butler’s pantry, and insta hot water. Additional features include a formal dining rooom, living roon, den, laundry room, mud room with courtyard and garage access, and a museum-quality 3-car garage outfitted with custom cabinetry and durable coated floors. The home is also energy-efficient with 32 fully owned solar panels. The primary suite opens to its own patio where you can enjoy some quite time. The primary bath has a large soaking tub and spacious walk-in shower. One of the secondary bedrooms has a full bathroom attached. Step outside to your private backyard retreat with a large, covered patio and deck extension, dual ceiling fans, built-in misting system, fire pit, above-ground spa, built-in BBQ kitchen, and outdoor TV setup—perfect for morning coffee, summer nights, parties, and Sunday football gatherings. Outdoor enthusiasts will appreciate the nearby Santa Rosa Plateau with trails for hiking or mountain bike riding. Additionally, there is a nearby equestrian center to board your horse or keep in on your property in the expansive lower area. Good times are to be had at nearby Old Town Murrieta and Temecula’s world-class wineries. This home is more than just a place to live—it’s a lifestyle. Come see for yourself why 42926 Joshua Tree Court is truly one of a kind.
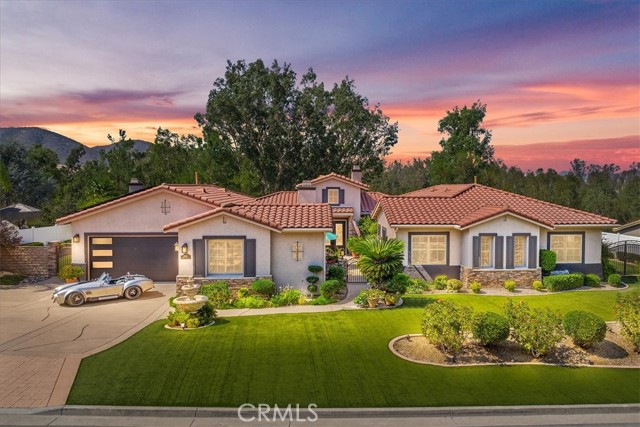
Camino Pacifico
69806
Rancho Mirage
$1,596,000
3,620
4
5
St. Augustine Community Stunner in Rancho Mirage!This luxurious home in the highly sought-after gated community of St. Augustine offers the perfect blend of elegance and comfort--with $468,000 in high-end upgrades and improvements. Last house sold in this small community was for $2,175,000 just a few weeks ago!Featuring an expanded open-concept layout, the main living area flows seamlessly into a chef's kitchen equipped with a Sub-Zero refrigerator, Wolf range, granite countertops and a massive walk-in pantry. Ideal for entertaining or everyday living.The oversized primary suite includes a sitting area, spa-inspired bathroom with dual vanities and an extra-large walk-in closet with custom built-ins. Each guest bedroom boasts its own private en-suite bath for ultimate comfort and privacy.Enjoy additional flex spaces such as a bonus room--perfect for a home gym or office--and a separate TV room/formal dining area, offering versatility to fit your lifestyle.Outside, the private backyard oasis features a sparkling saline pool and spa, just steps from the primary suite. The climate-controlled 2-car garage and 42-panel leased solar system add practicality and efficiency.Located in a beautifully landscaped community with walking paths, ponds, streams, and two tennis courts, St. Augustine offers low HOA dues of $400/month, which include cable.This meticulously maintained, fully furnished home reflects true pride of ownership--a rare opportunity with nearly half a million dollars in thoughtful improvements. Don't miss it--schedule your private showing today!
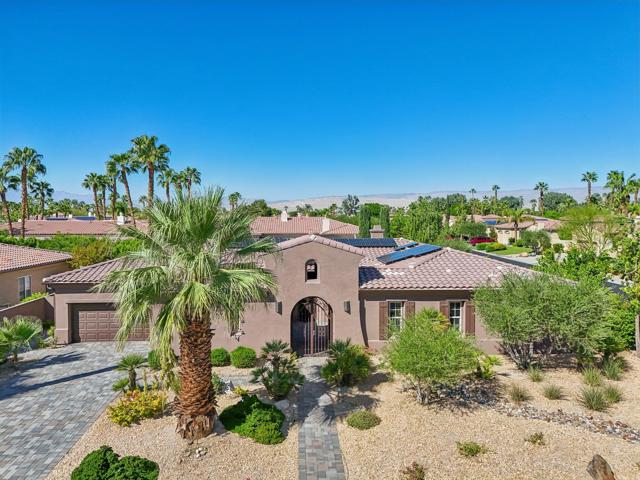
Shore
790
Hollister
$1,595,950
1,366
3
2
One-of-a-kind acreage property in North San Benito County with 2 HOMES! This property offers many options and possibilities. The primary 3 bedroom/2 bathroom home has been renovated and updated beautifully with a new kitchen, over-sized skylight, new bathrooms, new fixtures and lighting, a new roof, dual-pane windows, new central forced heating and A/C, new laminate and tile floors, oversized mudroom, bonus room, upgraded electrical and plumbing, and much more. Subject Property boasts over 15 acres, fenced, a domestic well and ag well, several improved areas for livestock and animals, a barn, workshop, and several other areas good for storage & oversized vehicles, a 2-car detached garage with a kitchenette/outdoor entertaining room, a detached ADU with 2 bedrooms and 1 bathroom, the list goes on. If you're looking for space in North San Benito County, this one's a must see. Subject Property sits adjacent to another 10 acre property (roughly) with access on Lover's Lane, separate MLS number, can be sold together or separately.

Eastfield
3587
Carmel
$1,595,000
1,839
3
3
Nestled within the gated High Meadows community, this detached PUD home has been lovingly maintained by the same family since it was built. Offering three bedrooms and two-and-a-half bathrooms, the mostly single-level home features soaring vaulted ceilings in the living room, a gas-log fireplace, and newly refinished wood flooring throughout. Step out onto the rear deck to enjoy sweeping valley and ocean views all the way from Mid-Valley to Point Lobos. The attached two-car garage includes a washer and dryer, along with access to a spacious attic for additional storage. Whether you're looking for a charming move-in-ready home with its original character or a blank canvas for a custom interior remodel, this property offers exceptional potential in a highly desirable High Meadow location.
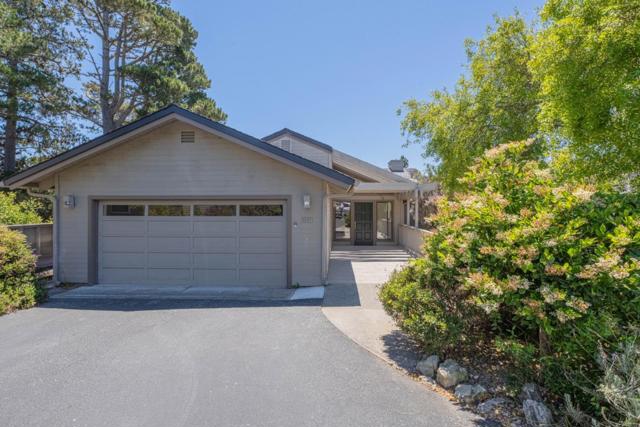
Crestmoor
2425
San Bruno
$1,595,000
1,860
3
2
Welcome to 2425 Crestmoor Drive, San Bruno. Nestled in the desirable Crestmoor neighborhood. This charming split-level residence offers a harmonious blend of style and comfort perfect for family living and entertaining. The layout is both functional and versatile, featuring three bedrooms, plus a den/office, bedroom flex space, and two bathrooms thoughtfully distributed across two levels. On the ground floor, you'll find one bedroom and a full bathroom, along with a flexible room that can serve as another bedroom, home office, den, or guest space, ideal for todays evolving lifestyle needs. Upstairs, two additional bedrooms and another full bathroom providing privacy and separation from the main living areas. This home is designed with an extended family room, inviting you to unwind and create lasting memories. The dining area is perfect for hosting elegant dinners. Encompassing 1,860 square feet, the interior is filled with an abundance of natural light. A spacious two-car garage includes a practical laundry area, as well as additional storage space accessible via a pull-down ladder leading to a generous attic storage area. The spacious 5,577 square foot lot offers ample outdoor space. Experience the perfect blend of charm and comfort in this wonderful Crestmoor home.

San Benancio
180
Salinas
$1,595,000
2,836
4
3
Discover nearly 17 acres of peaceful living just minutes from town. This property offers the best of both worlds, convenience and tranquility. Enjoy open spaces, a large garden, a bonus room attached to the back of the garage ideal for hobbies or a home office, and a well-built shed for storage or projects. With endless potential, a serene natural setting, and location in a highly rated school district, this property truly feels like your own private sanctuary.

Frederick
152
Santa Cruz
$1,595,000
2,174
2
3
Seas your opportunity to live the best of coastal life by the Santa Cruz Yacht Harbor. This immaculate freshly painted Seabright townhome is just steps from the harbor path and sandy beaches. Enjoy ocean breezes and morning light from multiple decks, including one with a view of the sea. The entry level features a loft-style bedroom suite with full bath and private patio. On the second floor, a spacious primary suite offers a cozy fireplace, private deck, jetted tub, walk-in closet, laundry area, and elevator access. The top floor is built for entertaining with an open-concept living room, formal dining, and large kitchenplus a full bath and additional deck for seamless indoor-outdoor flow. A gated entry, private 2-car garage, and elevator make life easy. Located in the heart of vibrant Seabright, you're a short stroll from the Crows Nest, cafés, parks, and year-round harbor eventsfrom the holiday boat parade to summer fireworks. Relaxation, recreation, and community await.

Acorn
756
San Ramon
$1,595,000
1,770
3
2
Welcome to 756 Acorn Ct Stunning Single-Story Remodel with Solar, Pool & ADU Potential! Beautifully remodeled throughout, this 3-bed, 2-bath home offers 1,770 sq ft of modern living on a spacious 8,500 sq ft lot. Enjoy an open, light-filled layout with vaulted ceilings, a sleek updated kitchen with new appliances, remodeled baths, and stylish new finishes and flooring throughout. The primary suite opens to a private backyard retreat featuring a sparkling pool, mature landscaping, and space ideal for an ADU, guest house, or home office (buyer to verify). Located on a quiet cul-de-sac near top-rated San Ramon schools, parks, shopping, dining, and commuter routes. This move-in-ready home truly stands out!
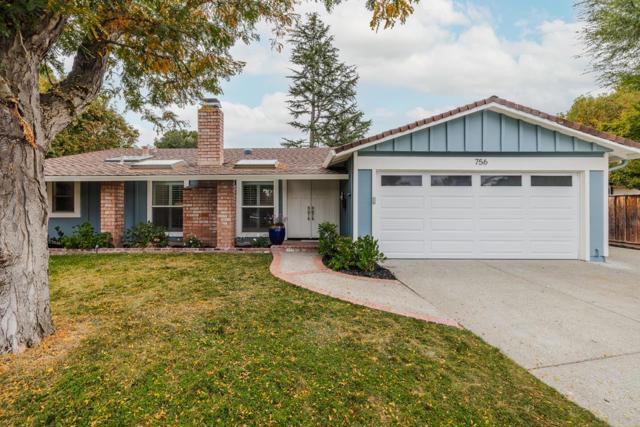
Marina
118
Aptos
$1,595,000
1,364
3
2
Welcome to this refined mid-century beach house with a modern touch, just steps from the sand, surf, and charm of Rio Del Mar Village. Designed with a reverse floor plan, the upstairs showcases open living and dining areas framed by walls of glass that fill the home with natural light and sweeping ocean views. A private bedroom suite on this level opens to two decks, one rooftop deck and the other adjacent, offering the perfect place to relax in the coastal breeze. Downstairs, two additional bedrooms share a full bath and comfortable entryway that creates flexible options for guests, extended family, or rental potential. Recent upgrades include a brand-new roof, new sliding doors, remodeled kitchen and baths, updated flooring, a tankless water heater, and a 200-amp electrical panel ready for an EV charger. With classic beachy style, thoughtful updates, and close proximity to beloved Rio Del Mar restaurants and the beach, this property presents a rare opportunity to own a coastal retreat. Aptos is truly one of California's most desirable seaside neighborhoods, tucked away for relaxation, views and comfort. Pacific ocean views from your primary suite, dining, living, kitchen and balconies. Your beach home awaits!
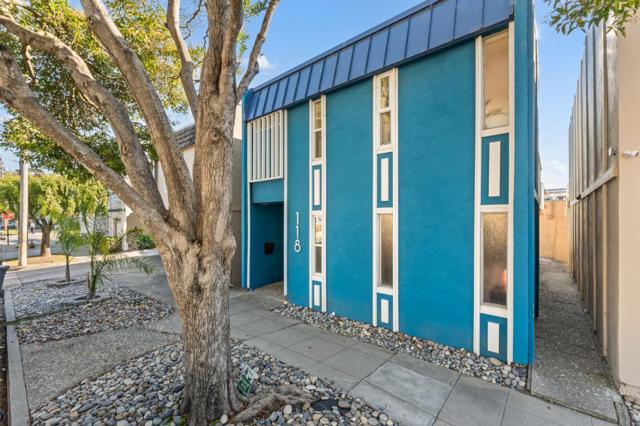
El Corte
7
Orinda
$1,595,000
2,002
3
2
Nestled in a quiet cul-de-sac on a level lot in the Del Rey neighborhood of Orinda This beautifully renovated ranch-style home offers the perfect blend of indoor and outdoor living. Step inside to discover an inviting open floor plan featuring wall-to-wall hardwood floors, airy vaulted ceilings, and expansive windows and sliding glass doors, The newly remodeled kitchen is complete with quartz countertops, a large center island, stainless steel appliances, built-in office nook, and a bar area with wine fridge—perfect for entertaining. The living and dining rooms flow seamlessly to the backyard, where poolside patio doors invite indoor/outdoor living. A large family room offers even more space for relaxation and gatherings, opening directly to the sparkling pool and patio. The private primary suite features a renovated en-suite bathroom, while two additional bedrooms share a beautifully updated hall bath. Additional highlights include a dedicated laundry room, ample storage, and an attached two-car garage. And…the grass yard provides additional space for those outdoor activities.
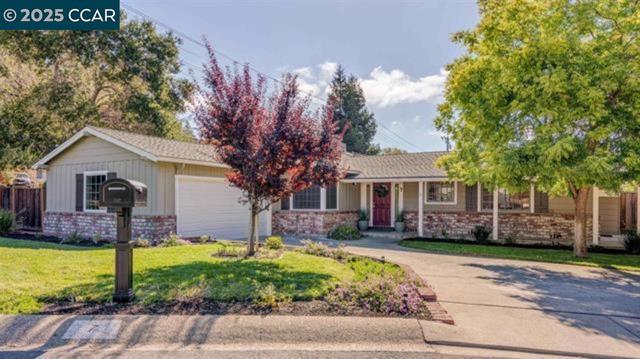
BRYNWOOD COURT
6221
San Diego
$1,595,000
2,320
4
2
Location, location, location! Amazing one-story, ranch style home on upper Del Cerro’s coveted cul-de-sac! Private yard w 3.5 ft-deep, heated lap pool & easy-care lush landscaping w mature palm trees. Large, covered patio serves as Outdoor Living Space ~ perfect for outdoor entertaining! Beautiful kitchen w granite counters, large peninsula island, KitchenAid double oven, Bosch dishwasher, lots of pantry space! Fresh paint in/out complements any decor style! Laundry Room + 2-car gar w workbench! 4th BDR easily used as Office!
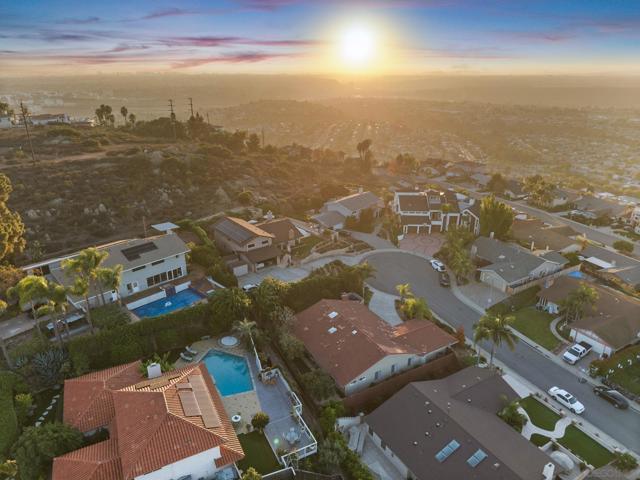
Torrance St
1694
San Diego
$1,595,000
2,850
3
3
Huge Price Drop! Panoramic Views & Separate ADU Potential! Experience elevated San Diego living in this beautifully maintained residence showcasing unobstructed views of the bay, ocean, and city lights. Designed for flexibility and style, the downstairs level offers a spacious living room, oversized bedroom, kitchen area, and private entrance—ideal for a separate ADU, guest suite, or multi-generational living. Situated in a prime, central location just minutes from downtown, Hillcrest, shopping, dining, and major transportation, this home blends convenience with tranquility. Step inside to find high-end designer finishes throughout and enjoy seamless indoor-outdoor living with a large wraparound balcony and multiple outdoor spaces perfect for entertaining or relaxation. Added peace of mind comes from a substantial 2005 foundation upgrade (report attached), designed to enhance the home’s stability. This is a rare opportunity to own a versatile, view-rich property in one of San Diego’s most sought-after neighborhoods!
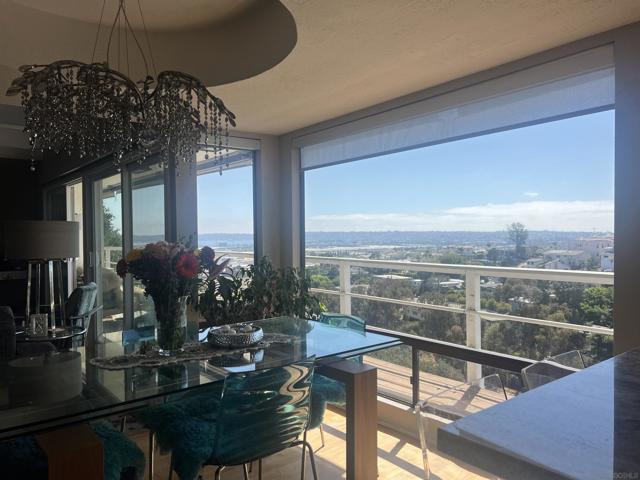
Nelson Rd.
423
Scotts Valley
$1,595,000
3,412
4
3
Scotts Valley Stunner! Nestled in a peaceful cul-de-sac and bathed in south sunlight; this beautifully renovated 3bd, 2bth home (+ 4th bd option) -AND- 1bd, 1bth guest house (850 sf offers the perfect blend of rural serenity and modern luxury. Just 1 mile from town, and set on 1.2 acres with sweeping fiews, the main house features an open floor plan, vaulted beam ceilings, a grand fireplace, wide plank floors, and a striking central staircase. Step into a spacious, open entry, living room, dining room, chef's kitchen with food and butlers' pantries, perfect for entertaining. You'll also find a spacious bd with walk-in closet and private entrance, an office, gym, laundry room, and extra storage room. Upstairs, a huge primary bd with stunning views, and walk-in closet. The bathroom has a spa-like soaking tub, towel warmer, bidet, & dual vanity. A third oversized bd with double closets. The gym can easily be converted to a 4th bd or garage. Step outside to a welcoming wraparound yard, fire pit, spa, lawns, fountain, plus a 4,000+ sq ft additional yard area (for pool, sport court or horses). The charming 1bd/1ba guest house used for family or $3200 rental or work-from-home space. Enjoy top-rated schools, parks, shops, and a warm community vibe. Appraised 2024 for $1,750,000!

Amaranth
12782
San Diego
$1,595,000
1,970
4
3
Beautifully updated 4-bedroom home in the heart of Rancho Peñasquitos, this move-in ready stunner blends modern design with everyday comfort. Fresh exterior paint, updated lighting, new pool liner, mulch, and privacy plants create instant curb appeal and a resort-style feel in the backyard. Inside, you’re greeted by new LVP flooring, fresh interior paint, recessed lighting, and a stylish tiled fireplace with a white oak mantle that anchors the main living space. The showpiece is the open-concept kitchen featuring a dramatic waterfall island with dual farmhouse sinks, upgraded appliances, pot filler, window nook, and thoughtfully designed storage, perfect for cooking, entertaining, and everyday life. All three bathrooms have been reimagined with new tile floors, vanities, faucets, mirrors, toilets, exhaust fans, and beautiful tile work in the showers. Upstairs, you’ll find upgraded dual-pane windows, lime washed accent wall in the primary bedroom, stained handrail on the stairs, wrapped beams, painted hallway cabinetry, and new interior doors with updated hardware. Even the outlets and switches have been replaced for a clean, cohesive finish. This is a rare opportunity to move into a fully refreshed home in a prime location within the highly regarded Poway Unified School District.
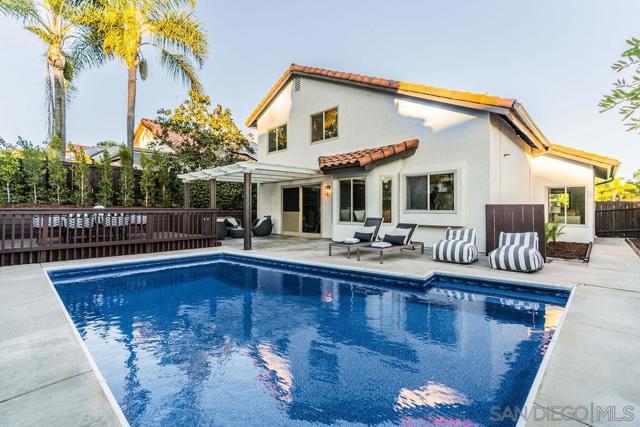
Louise
2602
Santa Ana
$1,595,000
2,900
4
4
Discover exceptional value & timeless design in this custom 1950s Mid-Century home AND guest house. With nearly 2,900 sq ft of living space, this residence offers more size, versatility and upgrades than most homes in its class. Hardwood floors and light-filled living areas open to a private backyard oasis with sparkling pool, large spa, outdoor shower, gas BBQ hookups and breezeway patio creating an ideal setting for gatherings and relaxation. The remodeled kitchen blends classic charm with functionality—featuring stainless-steel appliances, granite counters, Carrera tile, breakfast nook and butler’s pantry with showcase built-in's. The primary suite includes a spa-inspired ensuite with Italian marble floors & Steam Mist shower. Additional baths showcase both modern & vintage touches, including a cast-iron clawfoot soaking tub. The detached poolside guest house/studio is complete with kitchenette, newly remodeled bath & provides flexible options for guests, home office or income rental. Modern amenities include Sunrun Solar, 3 Tesla Powerwalls ready for your EV's, and Tankless water heater for instant hot water. 2 car garage with storage & epoxy floors. Surrounded by lush landscaping, citrus trees and flagstone detailing throughout, this is a rare opportunity to secure a spacious, upgraded custom home with enduring value in one of Santa Ana’s premier neighborhoods: the highly desirable Morrison Park. This California Resort is 10 min from Disneyland, centrally located near freeways, children parks, award winning schools, golf and tennis, Main Place mall and Choc hospital.
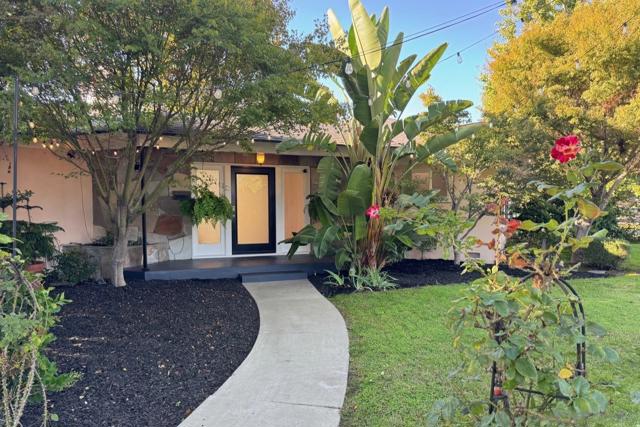
Doheny Way
3327
Dana Point
$1,595,000
1,943
3
2
Investor opportunity! This beautiful, luxury townhome is nestled in the 'South Cove' beach close community in Dana Point. New paint and flooring!! The 'Aliso 1943' floorplan features 3 Beds & 2 Baths + a Rooftop Deck with 360 pano views! (floorplan posted at supplements) This home was designed with beach-inspired finishes and an open floor plan that captures the coastal breezes – this beautiful South Cove - Dana Point beach home exudes laid-back luxury. Conveniently located to a variety of local restaurants, bars, beaches and the harbor. This location has it all! The city of Dana Point is nestled in a cove at the southern end of Orange County. Referred to as a charming, sleepy beach town, this laid-back beach community is home to an incredible coastline, the famous Dana Point Harbor and Doheny State Beach. Residents of this town are proud of their local heritage, often citing that Dana Point is one of the last true surf towns in Southern California. See for yourself what barefoot living is all about! (washer/dryer, fridge, BBQ & TV wall mounts included)
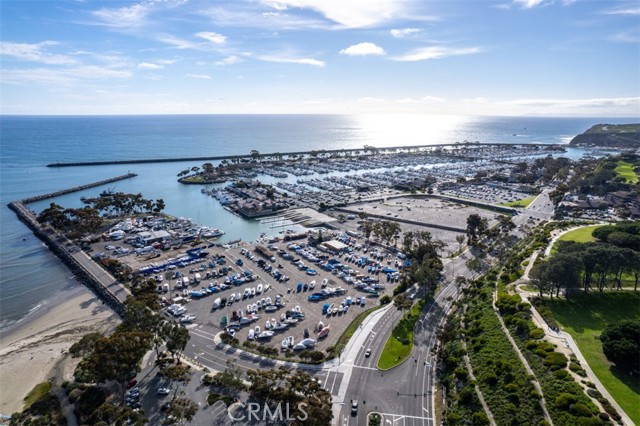
Hinds
480
Pismo Beach
$1,595,000
2,144
3
4
WALK TO THE BEACH! Perfectly positioned just four blocks from the beach and pier, this fully turnkey new home showcases stunning ocean-shore views that define true coastal living. THIS SINGLE FAMILY HOME HAS NO HOA OR MONTHLY DUES. Great second home or convenient year round residence with easy freeway access both north and south. Boasting 3 bedrooms and 3 1/2 bathrooms, this beach home delivers bold style, effortless luxury and a front row seat to the beach lifestyle! Enjoy a higher standard of Coastal Luxury in Downtown Pismo Beach! This brand new architecturally stunning home offers spectacular ocean views from multiple rooms on the top floor and is perched just four blocks from the crashing waves of the Pacific Ocean. Enjoy being within proximity to the area's finest restaurants, shops and the beautiful Pier. Every detail of this home showcases top-tier craftsmanship with high-end finishes and modern conveniences throughout. This lovely beach home boast Mitsubishi Minisplit AC heating system, Milgard Vinyl Trinsic sound-rated windows, Luxury Vinyl Plank floor, Soft-close cabinets and drawers, Kohler Claxton porcelain bathroom sinks, custom-designed closet systems, Electric Fireplace and Samsung Bespoke appliances. It is additionally equipped with Wayne Dalton insulated quiet garage doors, a generously oversized one-car garage, and an additional private parking space. Crescent elevator w/ integrated phone, Navian tankless water heaters, a pre-wired security and sound system, Photovoltaic Solar Panels and an electric vehicle charger to complete this home’s modern efficiency. There is no HOA on this Single Family beach home. Nestled just off Highway 101 along the beautiful Central Coast of California between Los Angeles and San Francisco, this exceptional property blends elegance and convenience. This is a rare opportunity to own a truly unique home in one of Pismo Beach’s most desirable locations, where coastal charm meets contemporary luxury!

Las Pilitas
4749
Santa Margarita
$1,595,000
3,745
4
4
Tranquil Mountain top retreat with million-dollar views of Santa Margarita Lake! Custom built home with exceptional features of an impressive rock centerpiece that greets you as you enter which is equipped with a waterfall and koi pond. The rock continues into a daunting chimney for both the living room and the family room fireplaces, one with a wood burning stove inserts for functionality and beauty. The massive beamed ceilings are finished with tongue and groove wood providing ample space for art or collections. The open floor plan includes a dining area suitable for sizeable gatherings. The kitchen is a chef's dream with a huge butcher block island, built in refrigerator and freezer, double ovens, lots of storage and counter-space plus a massive walk-in pantry/butlers pantry. The tinned center ceiling provides a modern expression. The attached breakfast nook has a spectacular view of the lake. The primary suite has it's own wing with incredible views of the lake both inside and off it's deck. The on-suite bath is spacious with separate vanities, soaking tub, and shower. The suite is equipped with two wardrobe closets and a walk-in closet...no need to worry about a place for your belongings! Another main-level bedroom is in the west wing with a 3/4 bathroom. Downstairs are two more rooms and one bathroom with a shower. The indoor laundry room is furnished with a washer, dryer, sink, hidden ironing board, and built-in storage. The frontage acreage is sometimes used for cattle or horses and is cross-fenced. Nearby is the workshop with a concrete floor and a Dunn barn with a concrete floor that was once used for housing. The ideal mixture of usable land and a mountain top home!
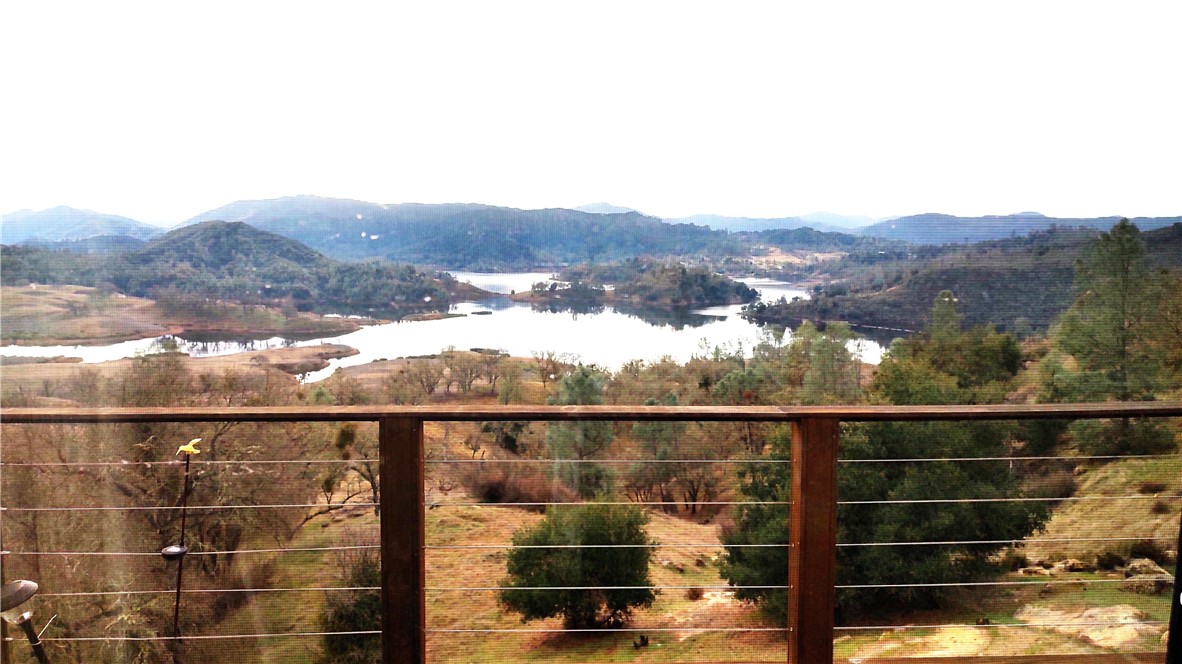
Pauma Valley Dr
15615
Pauma Valley
$1,595,000
4,090
3
3
INCREDIBLE SWEEPING VIEWS! You don’t need to look hard to see the tender loving care of this home in the Pauma Valley Country Club Estates has had. Nestled on a hillside setting, you are forever treated to fantastic views of the golf course and surrounding mountains. The occasional plane flying into the private airstrip is a special part of it's views. Most every room has windows/sliding doors, allowing you to enjoy picture perfect natural beauty. The oversized master bedroom has a spacious bathroom. Dual large custom, organized walk-in closets. With an adjoining office and a room that is perfect for a gym or whatever you need. Every cook will enjoy working in the bright, clutter free kitchen with a convenient island. With the support of the kitchen, entertaining is a delight in either the formal dining room or cozy kitchen nook. Both of these rooms offer easy access to a lovely tiled outdoor patio overlooking the valley. Two fireplaces in the living room and den adds to gracious living and keeps you warm on the chilly nights when needed. Besides the two-car garage, there is a space and separate door for a golf cart. Property is 2.53 acres with 2.5 as an orange grove. You don’t know what you are missing until you see the amazing setting and views from this home and Pauma Valley Country Club Estates for yourself. There are three Casino's nearby that offer entertainment, multiple restaurants and spa's. Harrah's Rincon has a Gordon Ramsay Hell's Kitchen restaurant, pool with a separate lazy river. Also, you will enjoy Bates Nut Farm that has year around special events, Farmer's Daughter Boutique and the World Famous Bates Nut Farm store. Here you can get any goodie you can imagine and a section with never before seen gifts for yourself or a special person. The little ones will love the small petting zoo. All in a beautiful rural setting. Pauma Valley Country Club is a private club. New Homeowners are welcomed to apply for Membership. Various Memberships are available.
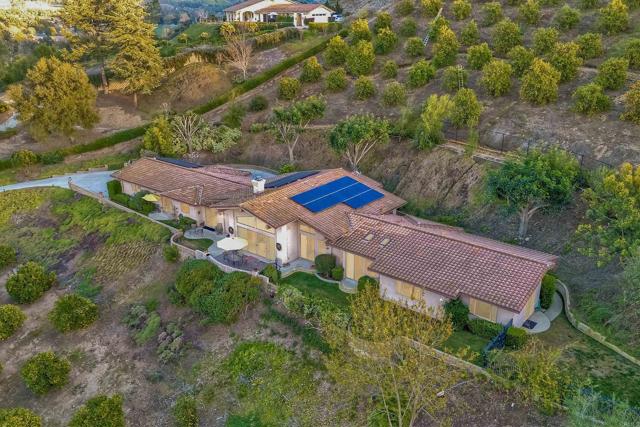
Sunrise
2932
Palm Springs
$1,595,000
4,292
6
6
This luxury compound has a remodeled interior, oversized Pebble Tech pool and spa, Barbecue area, privacy and security features that make it a real paradise for both relaxation and entertaining. Stunning sunsets and mountain views are endless. There are 6 bedrooms and 4.5 bathrooms and one powder room outside. There are two bedrooms and one bath, and large game room that were recently added in 2024/2025.There's a Solar system, putting green, pickle ball court, game room, & lotsa open space. The large, gated RV area and the driveway can accomodate 10-15 cars or more! What a bonus!There are privacy/blackout & electronic shades throughout. This home's interior design was inspired by local designers and artists. Furniture and accessories negotiable. Buyer to verify and satisfy self with Square footage of living areas and all permits for new additions. Also, Buyer to verify with city of PS if this property can be used as a short term rental.Currently a 2 car garage with RV access and enough space for 12 cars. Seller can convert permitted game room back to another 2 car garage making this property a 4 car garage HOME!Seller would consider removing wallpaper and painting.
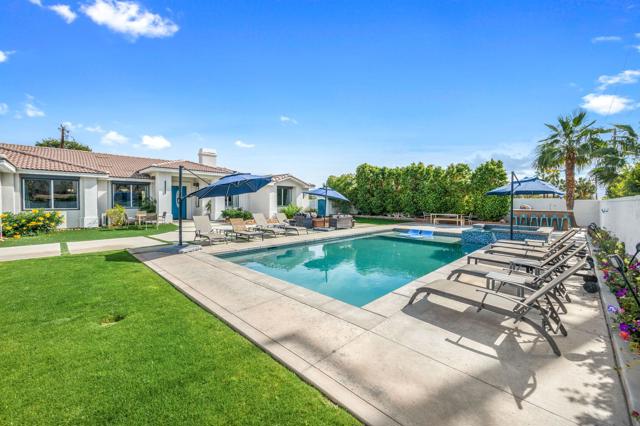
Headlands
45180
Mendocino
$1,595,000
1,938
2
2
Step back in time to discover this meticulously restored Victorian home, originally built in 1862 by Master Ship Builder Thomas Petersen. It was in the bay below, that he created 14 of his most famed schooners. This beauty is a rare fusion of historical elegance combined with modern luxury. Nestled above Van Damme Bay, with direct trail access to the cove below, you will be awed by the stunning white-water views to the south along the rocky and windswept coast. Bordered to the North by access that leads to the Headlands Trail through to the Spring Ranch Coastal Preserve. The kitchen (which fills the first floor of the Victorian turret) features an over-sized granite island and modern appliances. When you enter the living room, you are greeted with solid maple wood flooring. Just off the living room is the 'Parlor,' (easily converted into a sleeping area). Also on the first floor, is a full bath, utility room and laundry. Ascend to the 2nd floor on the beautiful all-wood, staircase hand-milled from the property's own Cypress trees. The upstairs bath fills the top level of the home's turret and features dual sinks, cabinetry and granite countertops; a walk-in shower accented with beveled glass showcasing wide-open vistas of the ocean. Italian terrazzo tiles lie beneath your feet, while the 12-foot ceiling, lined with beams and accented with an antique brass and glass chandelier. The spacious primary bedroom is the crowning glory of this home. There you will enjoy stunning whitewater views from a king-sized bed, as well as from the balcony. There is also a walk-in closet and 'hidden closets' along its western wall. The second bedroom includes a fully-lined cedar closet, antique lighting fixtures, and another 'hidden closet'. During its restoration, almost all windows were changed to Milgard 'tip-in' windows that tilt in for easy cleaning. The yard has a natural riparian stream that runs year-round and is fed by an artesian spring. Behind this gem, is a detached two-car garage with an unfinished 'Casita' space above. This building also has a fully functional bathroom as well as an additional laundry facility. The landscaping is fully drought-tolerant and requires no irrigation. The home is heated with a modern, ultra-efficient, hydronic fan-coil system. Currently run as a successful Vacation Rental for those looking for an investment property. It has consistently generated between $65,000-$85,000 annually. Sold furnished minus a few sentimental pieces.
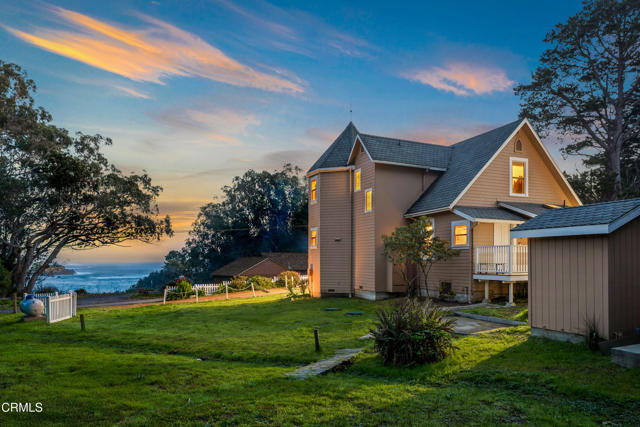
Sierra
1540
Palm Springs
$1,595,000
3,104
4
4
SELLER MOTIVATED! ICONIC Mid-Century Canvas Ready for Your Dream home in Canyon Estates!Welcome to 1540 E. Sierra Way, Palm Springs--a truly exceptional chance to acquire a piece of pristine desert architectural history! This spacious executive home, a celebrated Charles Du Bois design and Feye construction, is an absolute steal and has been aggressively priced for a quick sale.Located in the highly prestigious Canyon Estates, this property presents a blank canvas opportunity in an enviable South Palm Springs location. The seller is motivated, which means you have the immediate chance to acquire a largely original home and customize it exactly to your personal taste, thereby maximizing your investment potential.Priced to Reflect Original Condition: The Ultimate Customization OpportunityThis home is being offered in its largely original condition, providing an increasingly rare chance to preserve the iconic design elements while executing a full, personalized remodel. The signature celestial windows and the classic layout are all here - waiting for your vision to bring them into the 21st century.The property is move-in ready, but the true value lies in the freedom to completely customize the modern kitchen, the two spacious primary suites (each with ensuite bath and dressing area), and all two additional spacious bedrooms. The private swimming pool is ready for those essential poolside soirees, and the recent interior paint by Segovia's Custom Painting and new complementary colored carpet offers a clean start.This is the opportunity sophisticated buyers look for:acquiring an architectural masterpiece at an outstanding price - before - a high-end remodel dictates a much higher price.You're not just buying a home; you're buying a lifestyle investment in the Canyon Estates community. The HOA dues deliver value with access to: 15 Pools, a 9-hole executive golf course, tennis/pickleball courts, a fitness center, irrigation water, landscaping, & Spectrum.Homes of this original caliber, in this location, will not last when priced for a motivated sale. Now is the time to seize the opportunity, channel that Rat Pack glamour, and design your own perfect slice of Palm Springs paradise.Motivated Seller. Outstanding Value. Unlimited Potential. Don't wait--schedule your private showing today and bring your vision!
