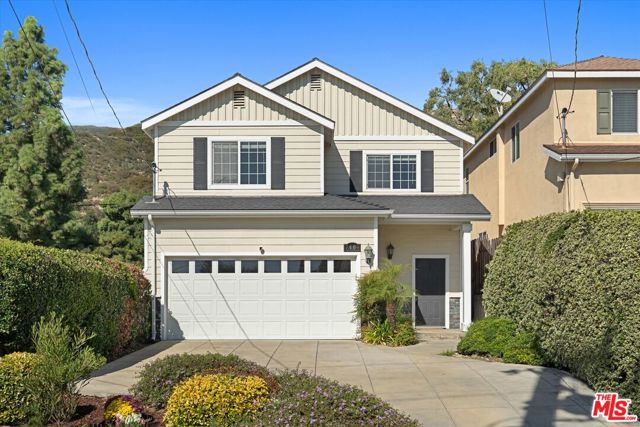Search For Homes
Form submitted successfully!
You are missing required fields.
Dynamic Error Description
There was an error processing this form.
Glenview
5176
Chino Hills
$1,595,000
3,530
4
3
Elegant 4-Bedroom View Home in Prestigious Sycamore Heights, Chino Hills Welcome to 5176 Glenview Street, a stunning and move-in-ready residence nestled in the highly desirable community of Sycamore Heights in Chino Hills. Built in 2005, this spacious single-family home offers 4 bedrooms, 3 full bathrooms, and an expansive 3,530 sq. ft. of living space on a generous 6,434 sq. ft. lot. With breathtaking panoramic views of Chino Hills State Park and majestic rolling hills, this property is truly a rare find. Step inside to discover a thoughtfully designed floor plan with one bedroom and a full bathroom on the main floor, perfect for guests or in-laws. The home features fresh interior paint, brand new carpet, and stylish recessed lighting throughout. The grand living areas include a welcoming formal living room, a spacious formal dining room with courtyard views, and a large family room that opens to the chef’s kitchen. The kitchen is a true centerpiece, offering a center island, granite countertops, dual ovens, a built-in Sub-Zero refrigerator, cooktop, walk-in pantry, and an abundance of cabinet space—ideal for any culinary enthusiast. Upstairs, the home features three additional bedrooms, including an impressive primary suite with sweeping views, a luxurious soaking tub, walk-in shower, private water closet, and two oversized walk-in closets. A massive upstairs game room provides additional space for entertainment or a home office. The backyard is your private oasis, complete with a built-in grill, waterfall fountain, blooming roses, a lush lawn, and gated privacy—perfect for entertaining or relaxing while taking in the stunning landscape. Additional features include: Upstairs laundry room with built-in storage 3-car attached garage + ample driveway parking Dual-zone A/C and heating Award-winning Chino Valley Unified School District Close proximity to shopping, parks, and top-rated schools This is your opportunity to own a turnkey home with unparalleled views in one of Chino Hills' most prestigious neighborhoods. Schedule your private tour today!
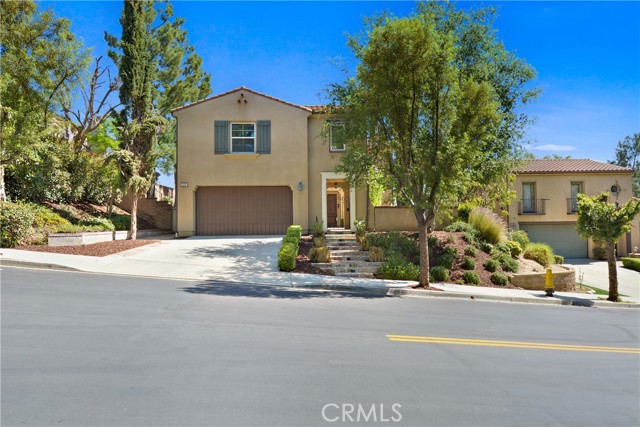
Cloverdale
5677
Pescadero
$1,595,000
1,680
3
3
High on a Hill and inspiring ocean views. Imagine the possibilities for your non-profit educational program on this 3.45Ãñ acre rural gem overlooking beautiful Pescadero. Just minutes from town, this peaceful property features a classic Mid Century ranch home with 3 bedrooms, dining room, soaring ceilings and architectural details. and 2.5 bathrooms, plus an attached 2-car garage equipped with a 220-volt outlet great for workshop tools, science equipment, or even EV charging. Must be sold to a non-profit entity. Surrounded by wide-open space and nature, this property offers the perfect backdrop for hands-on learning, environmental education, outdoor classrooms, or wellness programming. Theres plenty of room to grow, build, and create a unique space for your missionwhether you're teaching sustainable living, hosting youth programs, or running nature-based retreats. With easy access to Highway 1, getting to the beach or connecting with the broader Bay Area is simple, yet youll feel worlds away in your own quiet corner of the coast. A rare and inspiring opportunity for a non-profit ready to make a lasting impact in a truly special setting.
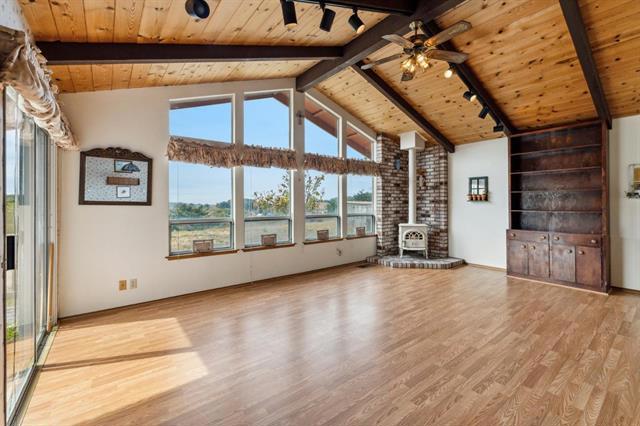
Wilshire #1002
10551
Los Angeles
$1,595,000
2,393
2
3
Great condo on the Wilshire Corridor in the Wilshire Regency just under 2,400 sf. Located on the "back" of the building with beautiful views of Holmby Hills and UCLA. Large open floor plan with large windows and tons of light, family room/tv room, living room and dining all flow open to each other. The kitchen is remodeled with white cabinets and stone countertops, a great center island and newer appliances. Huge primary bedroom with 3 walk-in closets and views of Holmby Hills. The primary bath is remodeled with white cabinets and stone countertops. The second bedroom is ensuite and a great size. Full service building with valet, doormen, parking, storage, pool, gym, and recreation room for entertaining large groups.
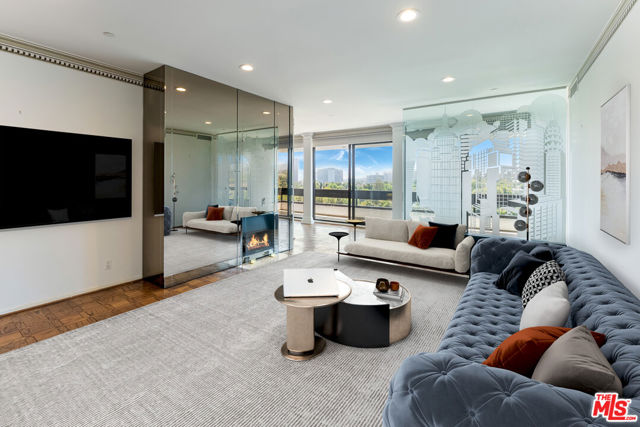
Graciosa
5924
Los Angeles
$1,595,000
2,446
4
4
New Price!!!*** Incredibly located in the Iconic Bronson & Beachwood Canyons of the Hollywood Hills sits a castle like compound with views of the Oaks & downtown LA. At the top of its stairs, enter this 4 bedroom 3 bathroom home & walk into its large living room with hardwood floors & architectural windows. Just off the living room there is an alcove to a primary bedroom with a private balcony & access to two larger patios & gardens. A good size kitchen with upside potential has stairs that go down to another primary bedroom which has its own kitchen, balcony, & separate entrance. Could be a home office or nanny suite. The laundry and bonus room are also located on this bottom level with access to patios. Wind your way up the spiral staircase & to the tree top level of the house and there are 3 bedrooms & 1 bathroom. 2 of the bedrooms have enclosed sitting porches. Please note the Rec Room over the Garage has an additional living space that is complete with private patio & separate entrance located above the large garage. Ideal for workspace. Patios & gardens throughout as well as perfect for private al fresco dining & indoor/outdoor living. This retreat is in town and steps away from Bronson Park, shopping, dining, & all major studios. This compound inspires one's creative juices to just keep flowing. --
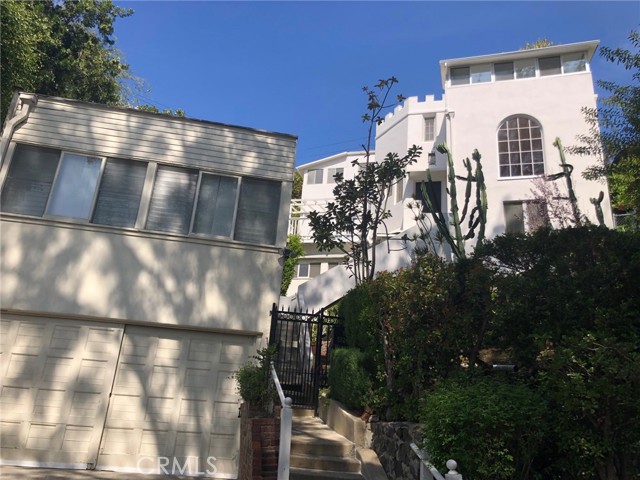
Faculty
4851
Long Beach
$1,595,000
2,451
5
5
Single Family Residence with a permitted ADU & Jr. ADU. Great Lakewood Village Location. Owner can live in one unit and rent the other two units. The original house is a 3 bedroom 2 bathroom consisting of approximately 1,046 square feet. The ADU is a free-standing 2 bedroom, 2 bathroom consisting of approximately 942 square feet. The Jr. ADU is a studio apartment consisting of approximately 463 square feet. All three units have separate entrances, fenced yard areas, new HVAC systems and separately metered utilities. The ADU and Jr. ADU were built with permits in 2023.

Wilshire #503
10430
Los Angeles
$1,595,000
2,298
2
3
Improvements & upgrades welcome you to the good life at the Mirabella. Two spacious en-suite bedrooms, with an extra half bath on the Wilshire Corridor. Highlights include new bidet-toilets, never before used high-end kitchen appliances, W&D, two terraces, gas fireplace, wet bar with wine fridge, fresh paint, new flooring and recessed LED lights throughout. The primary bedroom features a jetted tub, new marble spa shower, multiple closets+ great sitting area/office space. The 2nd bedroom has views of downtown LA, a terrace and new marble shower. The home is bright, roomy includes on-site storage, and two deeded parking spaces. Mirabella is a five-star, full service, luxury high-rise. Amenities include 24 hour security, valet, concierge, gym, pool, spa, conference room, on-site management & maintenance, EV charging, even temperature-controlled wine storage. With its unique trapezoid design, every unit is a corner unit. All this minutes from world class dining, shops, entertainment and medical in Beverly Hills, Century City, Westwood and UCLA.

Hillcrest
931
El Segundo
$1,595,000
1,270
3
3
Welcome to 931 Hillcrest, a charming 3-bedroom, 3-bathroom home nestled in the heart of El Segundo. To the west of the detached garage, a gated 40-foot parking space provides dedicated room for a motorhome or boat, adding unique functionality to the property. This thoughtfully designed residence offers a warm and functional layout, starting with an inviting living room that flows effortlessly into the dining area and kitchen. The kitchen includes a convenient laundry nook, pantry space, and access to the side yard—perfect for easy indoor-outdoor living. Down the central hallway are two spacious bedrooms and a full shared bathroom, while the private primary suite features its own ensuite bath for added comfort. One of the secondary bedrooms opens directly to a lush backyard, creating a seamless connection to the outdoors. Adding even more flexibility is a separate den with its own entrance and full bathroom—ideal for a guest suite, home office, or creative studio. A detached two-car garage is located at the rear of the property, framed by a mature lemon tree and a wide grassy area that’s perfect for play or entertaining. To the west, a gated 40-foot parking space provides dedicated room for a motorhome or boat. The home has also been upgraded with LAX sound insulation, enhancing peace and quiet throughout. This versatile and well-located property is a rare El Segundo find.
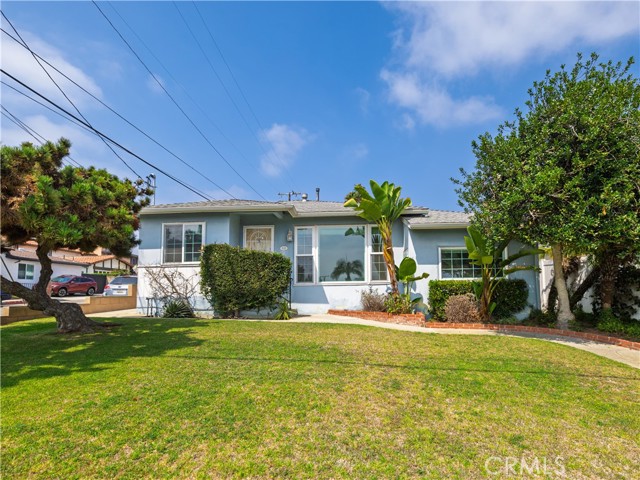
Scenic
1556
Pasadena
$1,595,000
1,245
2
1
Tucked away at the end of a verdant, tree-lined street, this 1938 Traditional-style home retains many of its original architectural details, including crown moldings, gleaming hardwood floors, and built-in bookcases.The elegant living room features floor-to-ceiling windows that open to a cozy sunroom and offer views of a charming brick patio beyond. A lovely dining alcove sits just off the galley-style kitchen, which boasts rich mahogany countertops and a vintage stove, blending character with functionality.Two generously sized bedrooms flank an updated hall bathroom adorned with custom tile work. Light fills the home through numerous windows, including a stunning bay window with floor-to-ceiling panes that invites the outdoors in.Set on an expansive 20,860 sq ft lot, the property offers a rare opportunity for potential expansion or landscape design, with several areas yet to be developed. Surrounded by larger estate homes, this gem is ideally located near the Rose Bowl, Brookside Golf Course, the Pasadena Aquatic Center, and just minutes from the shops and restaurants of Old Pasadena.
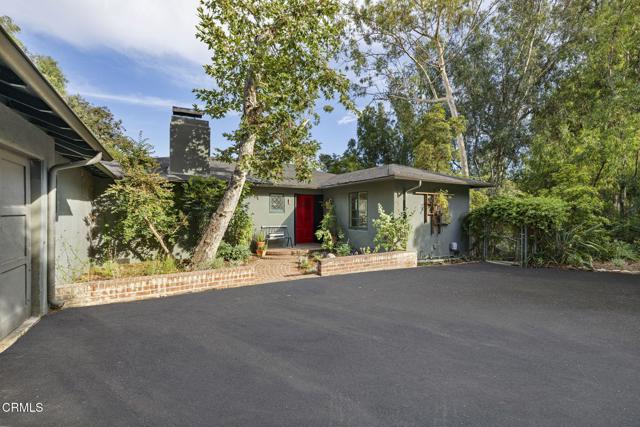
Wesley
7880
Joshua Tree
$1,595,000
2,312
3
3
7880 Wesley Road, located in the Friendly Hills neighborhood of Joshua Tree, is a thoughtfully designed desert retreat set on 2.7 acres with sweeping 180-degree views of the Morongo Basin and beyond, and features an 1,800-SQUARE-FOOT CLIMATE-CONTROLLED STEEL SHOP THAT IS AN ARTIST OR MUSICIAN’S DELIGHT, COMPLETE WITH A BATHROOM AND A COZY LOUNGE AREA. This remarkable property blends peaceful desert living with artistic inspiration and practical amenities—all supported in part by an owned 11kW solar system and just minutes from downtown Joshua Tree and the entrance to Joshua Tree National Park. Approximately two acres of the property are fully fenced, offering privacy and ample space for pets or gardening. The main house offers approximately 2,300 square feet of living space and features four bedrooms, including a spacious primary suite created by combining two bedrooms, a large office converted from a fourth bedroom, and a guest bedroom with an ensuite bathroom featuring an oversized shower. A climate-controlled greenhouse adjoins the steel shop for added versatility. In total, the home includes three bathrooms: a full bath with a soaking tub adjoining the primary bedroom, a second ensuite bathroom, and a third with a pedestal sink near the office. Inside, you’ll find porcelain tile flooring throughout, extra-wide hallways, and large closets in both the bedrooms and hallways for generous storage. The living room offers a wood-burning fireplace and a custom-built wall unit with a large TV and integrated network cabling. The open kitchen features granite counters, recessed lighting, and a large pantry, while the separate laundry room provides additional storage and includes a washer and dryer. Outdoor living is exceptional, centered around a full outdoor kitchen with granite counters, built-in BBQ, smoker, sink, and wood-burning pizza oven adjoining a partially enclosed outdoor dining area. Additional amenities include a cedar-planked sauna with a dressing room, an outdoor shower, and a spa. A fully refurbished 30-foot Silver Streak trailer serves as a charming guest house with its own covered redwood deck overlooking the canyon.
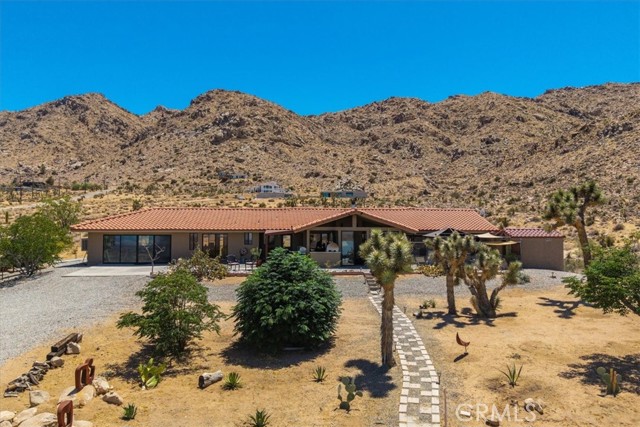
Mint Canyon
11709
Agua Dulce
$1,595,000
5,069
3
3
Rare Hilltop Equestrian Estate with an Industrial-Scale Workshop! This spectacular hilltop estate — comprised of two parcels (APNs: 3214-018-027 & 3214-018-029) totaling over 17.5 acres — combines a spacious custom single-story home, 360-degree panoramic views, a fully permitted industrial-scale workshop, and an adjacent lot, creating a parklike sanctuary with room to grow. A gated, private driveway leads to the approx. 1,800 sq. ft. residence, designed to maximize privacy while showcasing the stunning natural landscape. It features three bedrooms, three full bathrooms (including a primary suite with an ensuite bath), and a fourth room with a closet that can serve as a bedroom or office with its own private entrance—ideal for guests, creative work, or a private studio space. Additional highlights include a 3-car garage, recently serviced septic system, new HVAC, new kitchen appliances, and exterior lighting on the buildings and driveway. The fenced backyard features lush grass and mature shade trees. The crown jewel of this estate is the fully permitted workshop—an incredibly versatile facility ideal for a variety of interests. The building is currently being used as a soundstage and includes two private offices, a bathroom, a spacious second-story storage loft, full 220-amp power, and an oversized RV door. For equestrian enthusiasts, the property features a riding arena, paddock, and ample space for horses to roam. Water resources include two 7,500-gallon storage tanks and a private well. This remarkable property is more than a home—it’s a park, ranch, equestrian facility, hobbyist playground, film location with soundstage, and business opportunity. A rare offering where space, nature, and opportunity come together to support the lifestyle you've been looking for. Saddle up and let’s go—make your dreams come true. This property is also available for lease; please contact the listing agent for further information.
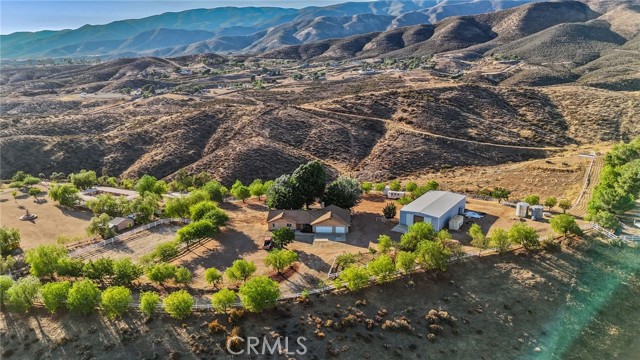
Park
631
Santa Cruz
$1,595,000
2,157
3
3
Great New Pricing on this Retro chic home in desirable Prospect Heights! Enter through the front courtyard area into a truly delightful experience. Living room with vaulted ceiling, hardwood flooring, fireplace, unique, open loft area above and a formal dining area. Entertainer's kitchen with island and informal dining area. Three bedrooms, three full baths plus a large family room area with unlimited possibilities with a separate entrance which could be used as a fourth bedroom, game room, in law quarters, teenage hangout, etc. All single level with the exception of the loft area and third bedroom which are situated upstairs. Mature landscaping and private back courtyard area. Detached two-car garage. Separate laundry room and storage shed. Location! Location! Location!
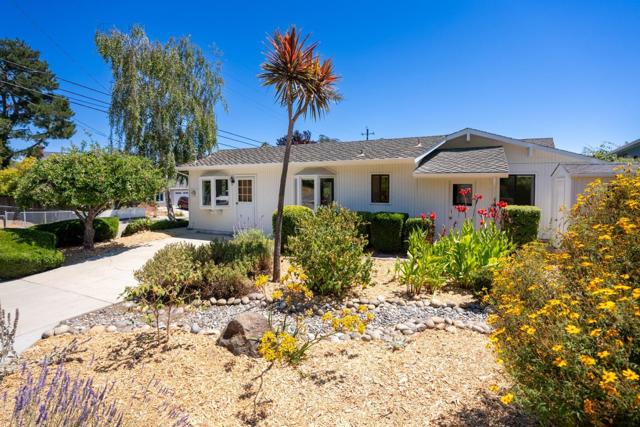
Saint Clair
5618
Valley Village
$1,595,000
2,204
3
3
Sophistication and luxury await you in this spectacular modern home! You can look near and far, and you won't find a home with the grace, style, and warmth that this beauty offers! As you enter the home, you are greeted in style as you walk into the intimate living room, complete with a fireplace, offering the perfect spot for drinks before dinner with friends or relaxing with a good book! Preparing meals in the gourmet kitchen, which is adorned with Carrera marble counter tops, stainless steel appliances, a cook's oven, and beautiful cabinets, is enjoyable and relaxing! The kitchen is equipped with dual sinks, dual dishwashers, and two ovens. The breakfast bar in the kitchen opens to the dining area and family room, which allows for ease of mingling with guests while cooking. The large primary bedroom has a built-in desk, which makes for a lovely workspace, as well as access to the patio. The spa-like primary bathroom is adorned with Carrera marble and offers a large bathtub with jets so you can relax and unwind! The second bedroom is an en suite, allowing privacy for guests. The third bedroom is light and bright! Enjoy the ease of the indoor/outdoor flow, through the sliding glass doors to the patio and the Shangri-La atmosphere of the architect designed backyard, where you will find the outdoor kitchen with a BBQ, sink, and refrigerator, dining pergola, swing bed, and dual waterfalls - a true sanctuary in which to relax and recharge! Some notable features this lovely home has to offer: crown molding, engineered wood flooring, dual pane windows, Rachio auto sensor drip watering system for the entire landscaping, built-in sound speakers in common areas of the house, and a 2-car detached garage, as well, as a car port.
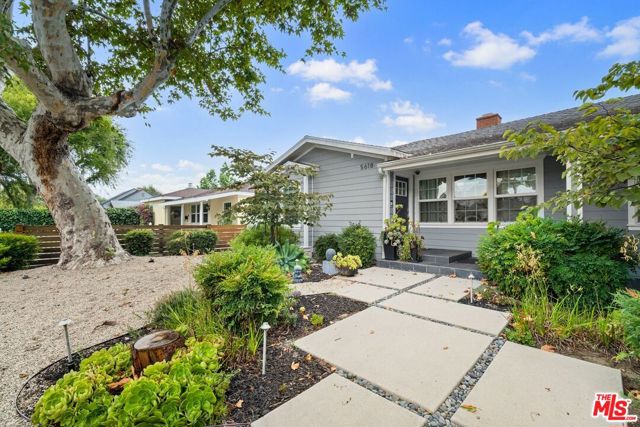
Cabrillo
1315
Venice
$1,595,000
1,056
2
2
Fabulous opportunity, one block off Abbot Kinney in the Historic Lost Venice Canals Historic District. Spanish duplex consisting of two separate vintage bungalows. Each features one bedroom one bathroom. Lots of original character, details, and charm. Wood floors through out. Open kitchen and separate nook for dining. Both units are examples of efficient use of space. Rear yard provides an inviting outdoor entertaining space including an electronic gate providing off street parking. Many options; live in one and use the other for work/guests, live in one and rent the other, partners, or other future potential. Enjoy all that this area has to offer with exciting restaurants and shops and short distance to the beach. Interior and courtyard photos are for the back unit. Front unit is currently tenant occupied. This is an amazing offering and opportunity.
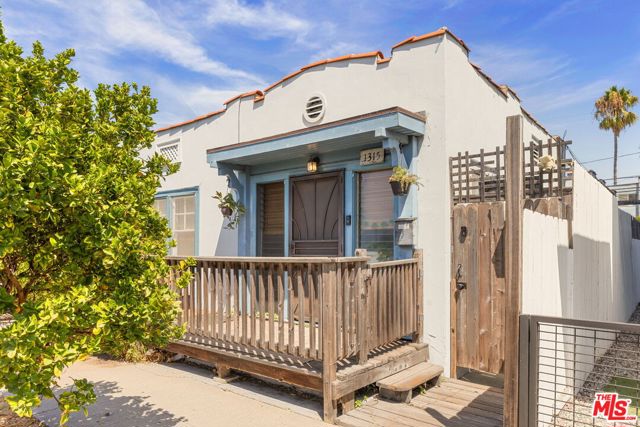
Topanga Canyon
272
Topanga
$1,595,000
0
6
6
Located in the heart of Topanga, just minutes from the beach and only 300 yards from Topanga Village, this one-of-a-kind property offers both a charming primary residence and valuable rental income opportunities. The main 2-bedroom, 2-bath home provides comfortable living with the option to expand or replace it with a larger custom residence of up to 2,000SF, while keeping the additional units as rentals. Zoning allows for a prefab residence which greatly reduces build costs and time. The property currently includes five units: three restored aluminum travel trailers, a stylish tiny home, and a mobile home space currently occupied by a classic Spartan trailer. Each has been updated with modern finishes, creating a turnkey setup for long-term tenants or short-term rental guests.The landscaped grounds feature a central courtyard with a propane fire pit, outdoor lounge, dining area, and fountainall framed by sweeping mountain views. Hiking trails in the Santa Monica Mountains are just a block away, while Topanga State Beach is only a 7-minute drive.This property combines the comforts of a single-family residence with the flexibility of additional units for income or guests. Whether you choose to live in the existing home, expand into a new custom residence, or enjoy the property as it is, you'll benefit from a rare blend of homeownership, rental potential, and Topanga's unique lifestyle.
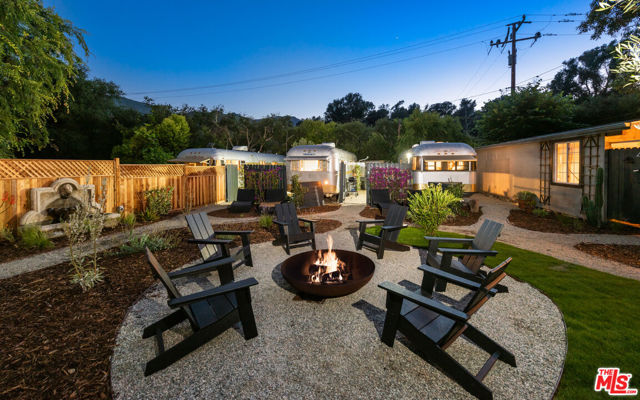
Fernbank Dr
5391
Concord
$1,595,000
3,860
5
3
Beautifully upgraded home in the prestigious Crystyl Ranch community, built in 2000 by renowned builder Pulte. This spacious 5-bedroom, 3-bath residence offers a thoughtful two-story layout filled with natural light. The gourmet kitchen features granite countertops, abundant cabinetry, and generous prep space, perfect for everyday living and entertaining. The upstairs primary suite includes a spa-inspired bath with soaking tub, separate shower, dual vanities, and a walk-in closet. A large bonus room provides flexibility for a home theater, playroom, or office. The backyard is designed for relaxation with a sparkling pool, hot tub, and ample patio space. Additional highlights include a fully owned 43-panel solar system, EV charging outlet, and a 3-car garage. Conveniently located near parks, trails, shopping, and top-rated schools.
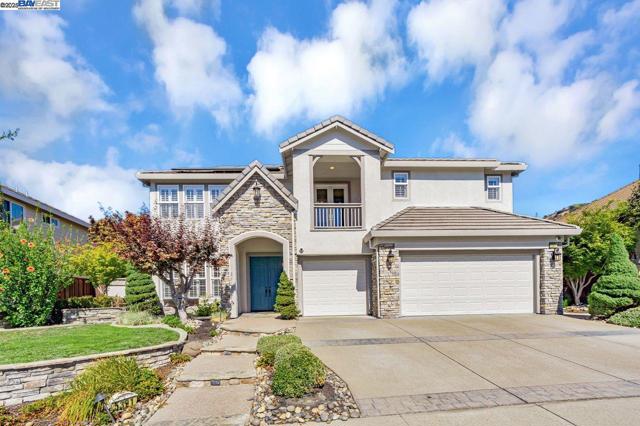
Amelia
1441
Palm Springs
$1,595,000
2,784
4
4
Huge Price Reduction + Turnkey Furnished! A rare investment opportunity awaits with this stunning 4-bedroom, 3.5-bath contemporary home and private guest house, offering the ultimate in desert living. Behind the gated entry, discover soaring 11' ceilings, walls of glass, and sleek new tile floors that fill the home with light and modern elegance. Remodeled in true Palm Springs Modern style, this residence perfectly blends sophistication and comfort. The brand-new kitchen shines with new counters, backsplash, cabinetry, fixtures, high-end appliances including two dishwashers and a beverage fridge ideal for effortless entertaining. Recent upgrades include full re-plumbing, all-new bathrooms, blackout shades, and a refinished saltwater pool with new tile and equipment. Every detail has been thoughtfully designed for beauty and ease, and it's all turnkey furnished for immediate enjoyment. Take in breathtaking San Jacinto Mountain views from nearly every room. Lounge poolside, host evening gatherings under the desert stars, or unwind by the outdoor fireplace. A separate laundry room and oversized two-car garage add convenience. Own your piece of Desert Paradise today!
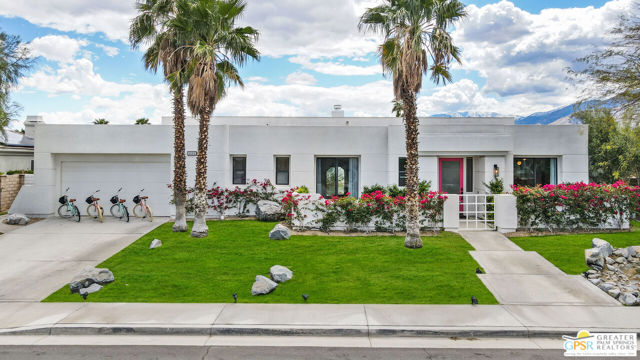
Veteran
3745
Los Angeles
$1,595,000
1,858
4
4
Welcome to 3745 Veteran Avenue a beautifully reimagined 4-bedroom, 4-bath residence nestled on a serene street in the coveted Palms neighborhood. Offering an ideal blend of style, space, and location, this exceptional home places you at the vibrant center of Westside living. Designed for effortless entertaining and everyday comfort, the open-concept floor plan flows gracefully from the inviting living room complete with a charming bar nook into a chef's kitchen appointed with granite countertops, rich hardwood cabinetry, and premium appliances. A generous dining area enhances the space, perfect for intimate dinners or lively gatherings. The expansive primary suite offers a private retreat, while the home's thoughtful layout separates two bedrooms at the front and two at the rear an ideal configuration for privacy, multi-generational living, or a home office setup. The rear quarters even feature a separate entrance, offering flexibility and future possibilities, with the added bonus of LARD2 zoning. Additional highlights include central air and heating, a tankless water heater, and a converted garage providing abundant storage options. With an impressive Walk Score of 83, you are mere minutes from the best of the Westside including shops, dining, entertainment, and essentials like Trader Joe's and Ralphs. A rare find in an unbeatable location 3745 Veteran Ave invites you to experience a lifestyle of comfort, convenience, and opportunity.

Linnel
27495
Murrieta
$1,595,000
2,613
3
3
A Rare 5 Acre Estate. Unmatched Elegance and Opportunity. Configured for flexible use, including short term rental or private event potential. Buyer to verify all zoning, permitting, and city requirements. Seller currently has a short term rental permit. Weddings require pre approval from the City of Murrieta through a separate approval process, but the acreage may qualify if all city requirements are met. The interior offers versatile rooms that can serve as office, gym, or guest space, plus an attached casita style bonus room with its own entrance. Buyer to verify all details, square footage, and intended use with appropriate agencies. Set amid the rolling hills of Murrieta, this ultra private 5 acre estate stands as one of the region’s most distinctive and captivating offerings. Offering sweeping panoramic views in every direction, the property combines exceptional privacy with easy proximity to upscale shopping, dining, and freeway access. Designed for effortless luxury and unforgettable gatherings, the residence features a resort inspired pool with slide, generous outdoor entertaining areas, and integrated solar power for exceptional energy efficiency. Every element has been thoughtfully crafted to elevate comfort, privacy, and style. With its remarkable setting, scale, and infrastructure, the estate invites a range of possibilities for the next owner’s enjoyment, whether as a serene personal residence or a venue for memorable occasions. Opportunities of this caliber, where lifestyle, craftsmanship, and natural beauty converge, are exceedingly rare.
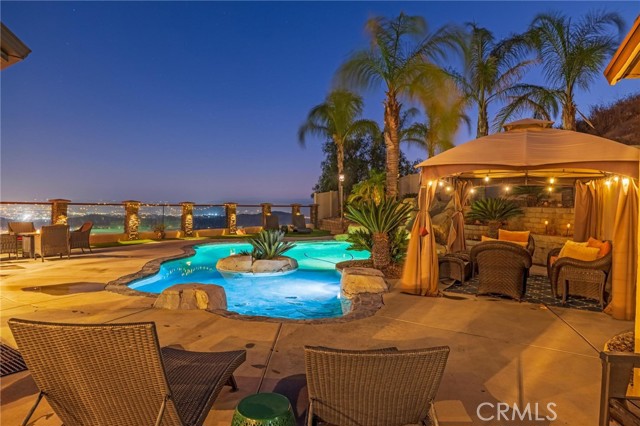
Barker Drive
5240
Los Angeles
$1,595,000
1,696
3
3
Situated on the bend of a hill, this light-filled, newly constructed home spans three bedrooms and two-and-a-half bathrooms across almost 1,700 square feet. City and nature views greet you at each perfectly positioned window, making for breathtaking vistas, particularly at night when twinkly lights illuminate York Valley. The main level includes two sitting areas in addition to a spacious dining area, framed by beautiful views, plus a patio off the kitchen to allow for al fresco dining. The impressive kitchen comes with quartz counters, floating shelves, a peninsula, brass accents and matte-white Cafe appliances. Off the dining area is a half bath with feature wall and modern vanity. Downstairs, you will find all three bedrooms — including a primary suite with attached bathroom, walk-in closets and balcony — near two other bedrooms and one full bathroom. The two-car garage is at street-level and allows for parking two additional cars in the driveway. This home is full of many upgrades and designer finishes, including engineered wood floors (both upstairs and downstairs) and smart home features. It’s also near freeways, and a skip and jump to Occidental College and the hippest spots on York Boulevard. With its perfect location, well-organized spaces and dreamy views, this new build property is a true trophy. Come make it yours today.
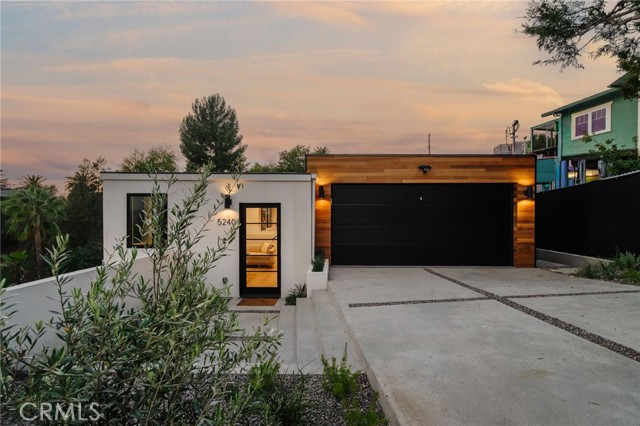
1285 State Highway 173
Lake Arrowhead, CA 92352
AREA SQFT
4,000
BEDROOMS
4
BATHROOMS
5
State Highway 173
1285
Lake Arrowhead
$1,595,000
4,000
4
5
Welcome to your storybook escape among the pines — a luxurious yet whimsical retreat designed for those who love mountain living with a modern twist. Tucked behind private gates on nearly two acres of forested serenity, this 4-bedroom, 5-bath custom home blends warmth, sophistication, and nature’s beauty in perfect harmony. Step inside to soaring vaulted ceilings with rustic beams, wide-plank flooring, and a dramatic stone fireplace anchoring the great room — a space made for cozy evenings and framed by panoramic windows overlooking the treetops. The open-concept floor plan flows effortlessly into an entertainer’s kitchen featuring a grand quartz island, herringbone backsplash, custom cabinetry, and high-end stainless steel appliances including a 6-burner range and wall oven. The dining area captures beautiful natural light and forest views, creating the perfect setting for family gatherings or dinner parties. The main level offers three spacious bedrooms, including a primary suite retreat with deck access, tranquil forest outlooks, and a spa-inspired en suite featuring a soaking tub, dual vanities, and walk-in shower. Downstairs, discover the ultimate entertainer’s level — a giant game room with a custom bar area, TV lounge, and game space, all opening to a massive deck overlooking the forest canopy. The room is pre-wired for two TVs and offers plenty of space to create an additional sleeping area if desired. A full bathroom with shower and a temperature-controlled wine cellar room complete this level, making it perfect for gatherings and overnight guests. The newly added bunk room is a whimsical hideaway that sleeps up to six, featuring its own private bathroom — an ideal space for kids or visiting guests. Outside, your backyard is a private playground for hiking, exploring, and connecting with nature. A seasonal stream flows through the property, filling the air with soothing sounds after a good storm or snowy winter. Additional highlights include a whole-house generator, air conditioning, a long, level concrete driveway with gated entry, a two-car garage with EV charger prep, a 500-gallon propane tank, and a sewer system with 300-gallon ejector. There’s also ample space for future expansion or creative outdoor living ideas. Centrally located near Lake Arrowhead Village, the golf course, off-roading trails, ski resorts, hospital, and local dining and shopping, this property offers the perfect balance of convenience and seclusion.
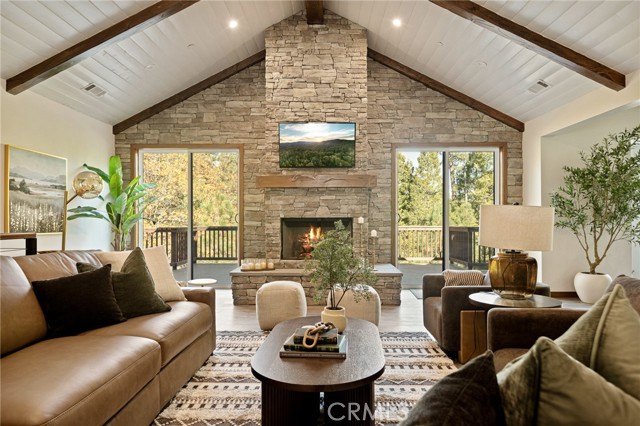
Chrysanthemum
10321
Los Angeles
$1,595,000
1,823
4
3
Nestled beneath a lush canopy of mature trees in the picturesque Beverly Glen Canyon of Bel Air, this refreshed 4-bedroom + den, 3-bathroom retreat offers the perfect blend of privacy, charm, and convenience. Located on a peaceful lane just minutes from both the Westside and the Valley, this hidden gem offers the best of both worlds. Step up from the street or detached garage into a charming entryway that sets the tone for the tranquility that lies within. The primary bedroom features a versatile adjoining denperfect for a home office or reading nookplus a walk-through closet and a private vanity area that connects to the ensuite bath. The oversized living and dining room is bathed in natural light, creating an inviting space for gatherings or quiet evenings at home. Down the hall, you'll find a full bathroom, laundry closet, and two additional bedrooms, each offering comfort and style. Just beyond the dining area, the practical kitchen includes a pantry and opens to a third bathroom and fourth bedroomideal for guests or extended family. Most rooms seamlessly flow to a serene, private rear yard, perfect for al fresco dining or morning coffee under the trees. While the fireplace can add charm and character, it was sealed off over 15 years ago and no credits will be given for repairs, if needed. The Seller considers the fireplace as decorative only. This is a rare opportunity to own a slice of canyon paradise in one of Bel Air's most sought-after enclaves.
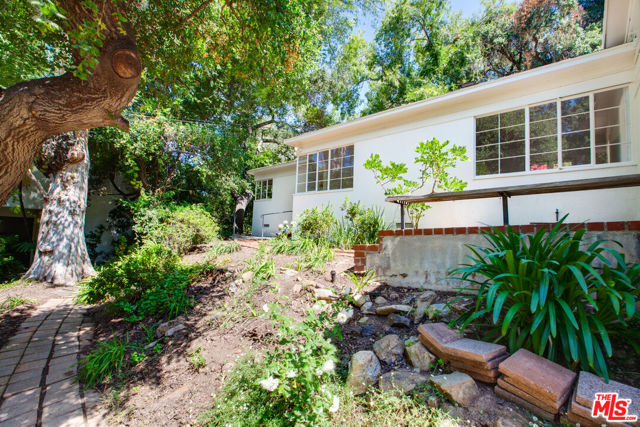
Grant Street
520
Oceanside
$1,595,000
2,132
4
3
Fully remodeled, move-in-ready beach bungalow with a back yard designed for the ultimate in entertaining! Upstairs features open floor plan with living room, kitchen & dining area, as well as a large lanai overlooking the back yard. Sparkling pool with slide, bubbling spa, covered BBQ pavilion, large patio with firepit as well as a covered patio all reside out back for your enjoyment. Here is your opportunity to live the beach lifestyle and be close to shopping, restaurants, schools, Buccaneer Park and the Oceanside Pier. 2 bedrooms and 2 full bathrooms on the main level and 2 more spacious bedrooms and another full bathroom on the lower level with a sitting room and a recreation room with that leads out to your amazing back yard. See supplement for more details. Located about a half mile to the Pacific Ocean, is this tastefully remodeled mid century beach bungalow. Fully fenced front yard with two play structures over grass leads to the entry of this 4+ bedroom, 3 bath house. Enter the front door and you’ll be greeted by a spacious living room that is open to a beautifully remodeled kitchen with quartz countertops, white shaker cabinets and stainless-steel appliances. Dining area off the kitchen features a glass slider that leads out to a large lanai that overlooks the back yard. Main level also features primary bedroom with the remodeled bathroom and a secondary bedroom with another full bathroom. Head down the stairs to the lower level of this entertainer’s delight and you’ll see a sitting area that leads to a spacious recreation room that features two stacked washer/dryer combos and a separate closet. This room could also serve as a fifth bedroom should you choose. Two more bedrooms and a full bathroom are also located on this lover level that leads out to the incredible, fully-fenced back yard. A large concrete patio with firepit is connected to a covered BBQ pavilion with granite covered bar and a large dining area. Rounding out the back yard paradise is a newly-built pool with spa as well as a covered patio. Two off street parking spaces are conveniently located beyond the fence off of the rear alley. Side yard leads to front and second side yard is also fenced in.
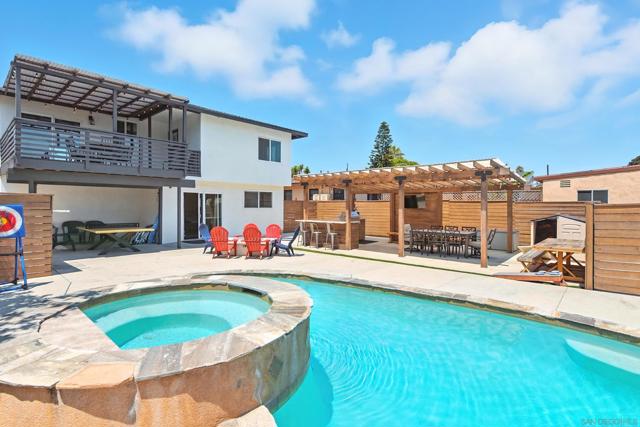
Ocean Vista #28
21777
Laguna Beach
$1,595,000
1,737
3
3
Perched high above Treasure Island Beach and The Montage Resort in the gated enclave of Laguna Vista, this elegant coastal retreat blends effortless sophistication with panoramic ocean views. The entry level greets you with double doors and a sense of calm. The primary suite is a serene retreat with a fireplace and spa-inspired bath, while a spacious guest suite enjoys its own private bath. Ascend the staircase to a sun-drenched upper level where sliding glass doors lead to a deck with sweeping Pacific views. The open-concept design seamlessly connects the elegant living and dining spaces to a thoughtfully appointed kitchen and powder room; perfect for hosting intimate gatherings or savoring peaceful evenings at home. A versatile den provides the flexibility of a third bedroom or a private office. A bonus room off the garage offers endless possibilities, whether as a bedroom, exercise space, home office, or flex area, while a convenient laundry closet adds both function and versatility. Additional features include a two-car garage with EV charging, new central air, updated electrical panel, all outlets upgraded, a new wine refrigerator and a retractable awning on the view deck for sun-soaked afternoons. Laguna Vista offers resort-style amenities, including a sparkling ocean-view pool, clubhouse, BBQ area, and manicured greenbelts. Perfectly situated near The Ranch Resort with golf course, The Montage, charming local shops, art galleries, dining, renown resorts and beaches, this property embodies the best of the Laguna Beach lifestyle: elevated, elegant, and effortlessly coastal.
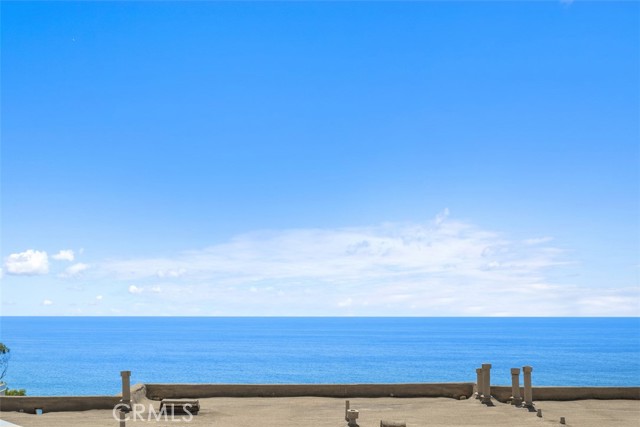
Eagle Mountain
23961
West Hills
$1,595,000
4,122
4
4
Adjacent to Bell Canyon, this light-filled, custom-built executive pool home in a private, gated enclave of only 15 residences. Situated on nearly a half acre flat lot, this 4,122 sq. ft. 4-bedroom, 3.5-bath offers a sprawling, park-like backyard with sparkling pool, mountain views, and endless space to entertain. The open floor plan showcases grand, light-filled living spaces, including a formal living room with fireplace, a large dining room with yard views, and a welcoming family room with built-in wet bar, refrigerator, and fireplace. The chef’s kitchen boasts a center island, breakfast nook, and abundant storage. Inside laundry room and 2 car attached garage, property has an extra large driveway and large closets with built ins. Zoned for horses. A convenient downstairs bedroom suite with private entrance is perfect for guests, a home office, or a private study. Upstairs, the luxurious primary suite offers a step-down sitting area, dual-sided fireplace, large walk-in closet. The spa-like en-suite bath features a deep soaking tub, separate shower, and double vanities. Generous secondary bedrooms complete the home. Permitted attached 504 sq. ft. bonus room, which could be easily used as 5th bedroom, gym or ADU potential as well. Outdoors is your personal oasis ample space for kids to play, gatherings with friends, and lazy afternoons by the pool. Located minutes from dining, shopping, parks, and with easy Valley Circle access to freeways, all within the highly sought-after El Camino High School district. This is a must-see for anyone seeking privacy, elegance, and the ultimate Southern California lifestyle. Bring your vision and customize this is a rare find.

Broadway #812
849
Los Angeles
$1,595,000
1,730
2
2
Situated in the coveted Eastern Columbia building is this fully remodeled, meticulously designed residence that currently benefits from the Mills Act contract, offering a property tax savings of nearly 70% annually. Renovated from top to bottom, this well-appointed 8th floor loft features 1730sf of space that combines form and function. The impeccable residence features 2 beds, 2 baths, plus office/den, rare balcony, and 1 garage parking space w/ EV charger. An entertainer's dream, the loft boasts a chef-grade kitchen, complete with Wolf induction cooktop, double oven, microwave, integrated Subzero fridge and massive heat-resistant custom porcelain hood, and island with wine fridge. The open plan dining and living dining area features plenty of built-in storage, a dry bar, and flows into one of the few private balconies that has a view of the iconic Orpheum sign and the Broadway scape below. With no detail overlooked or spared, there is a primary bedroom with ensuite bath and massive closet, a second bedroom with full closet built-ins, and sliding framed glass enclosures. The den/office/bonus room off the kitchen also has glass doors for privacy. Tall coffered ceilings with ambient lighting, wide oak hardwood floors throughout, fully controlled custom and designer lighting fixtures, motorized shades, built-ins, central heat and AC. With nearly $1M in renovation costs, everything has been custom designed to create the perfect downtown loft experience. 1 covered garage parking space w/ EV charger is assigned to the unit. SELLER WILL CREDIT BUYER WITH $100K towards closing costs. The Eastern Columbia is known for its iconic clock tower, rooftop pool and sky deck, and residents also enjoy a gym, courtyard, grand lobby, 24/7 reception desk, garage parking. Within blocks to all the best of DTLA, including The Broad, Walt Disney Concert Hall, Per La Hotel, The Bloc, Fig&7th, LA Live, Whole Foods, Rossoblu, Dama, Ace Hotel, Proper Hotel, Hoxton, Grand Central Market, The Conrad, Fashion District, and much more.

Bobolink
5155
Palm Springs
$1,595,000
2,425
4
3
Wow! Mid-century MAGIC circa 1962, built for the Palm Springs good life on the South end of town where pool, mountain, and fairway views come together. Positioned between the 6th and 7th fairways of the Legend Course at Tahquitz Creek Golf Club, this home has no HOA nor land lease and captures the very essence of desert resort living. This gorgeous architectural home has been thoughtfully updated, blending timeless character with modern livability. Vaulted ceilings and a dual sided vintage block fireplace anchor the living and dining areas, while the all new kitchen takes center stage for entertaining, complete with an oversized island and a long buffet bar with beverage fridge overlooking the fairway. Outdoor living shines under swaying palms and mountain views, with a sparkling pool and spa accented by a soothing waterfall. Currently eligible for a short term rental permit, this home offers flexibility for both full time residents and investors alike. Don't miss the fabulous conversation areas tucked away and perfect for watching golfers tee off, definitely a unique part of this special home. All bedrooms enjoy excellent separation. The primary suite opens to a patio and features fantastic finishes, a separate tub and shower, and a walk in closet. Guest Bedroom 2 opens to the pool area and shares an updated bath with Guest Bedroom 3 which includes its own sitting area. The list of updates both inside and out is extensive, including new pool decking, circular fire pit, outdoor shower, and outdoor kitchen, plus a new roof, HVAC, smooth stucco, updated electrical and lighting, and epoxied concrete floors underfoot. Take the Matterport Virtual Tour for a better sense of flow.
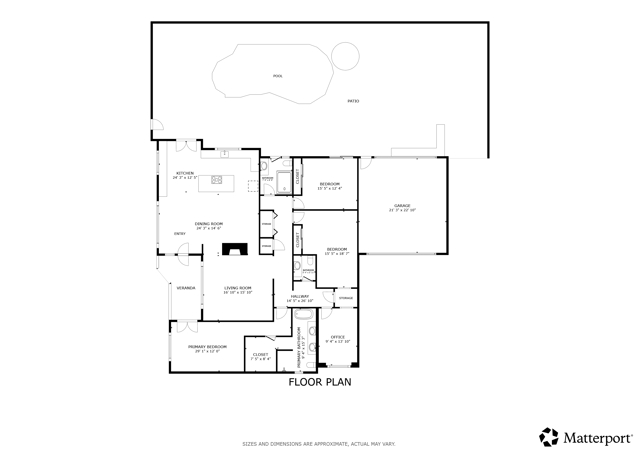
Penmar
1817
Venice
$1,595,000
0
1
2
Elegant, with a touch of Venice. Unlike anything else on the market, this property is more than a home, it's an experience. With flowing architecture by Julie Hart, this newly constructed bungalow is a rare expression of refined coastal living. The Penmar Palms blends the tranquility of an Ojai retreat with the urban sophistication of Venice beach living. What was once a group of iconic Venice bungalows, this community has been completely reimagined with a meticulous eye. This home is completely dialed in, crafted for the person who values both function and beauty. No expense was spared in its design- custom modern Reform wardrobe, wide European oak floors bring warmth and elegance, Wolf and Sub-Zero appliances elevate the kitchen, and skylights throughout flood the interiors with natural light and ariness all crowned by a towering vaulted ceiling in the bedroom. Bathrooms boast a built in shower speaker system, flamed granite floors and a Toto Neorest toilet. The entire home operates on Control4, creating a total sense of ease and convenience for daily living. The 1 car garage, complete with soaring ceilings, EV charger and a skylight, can be used as the perfect flex space, home gym, yoga studio or creative space.Every angle, every finish reflects thoughtful intention, creating a space that totally inspires. For those who appreciate the finer things in life, Venice living has never felt so chic.
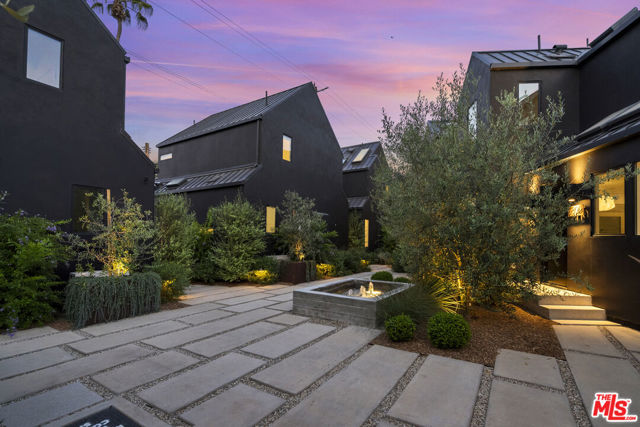
13650 Marina Pointe #403
Marina del Rey, CA 90292
AREA SQFT
1,780
BEDROOMS
2
BATHROOMS
3
Marina Pointe #403
13650
Marina del Rey
$1,595,000
1,780
2
3
Welcome to Unit 403 at The Cove in Marina del Rey, where luxury meets coastal elegance. This move-in ready unit was recently remodeled with no expense spared. Offering a sophisticated open-concept living area with floor-to-ceiling windows, a gourmet kitchen with all new top-tier Thermador appliances, and a master suite featuring a professionally designed and built out walk-in closet and luxurious en-suite bathroom with separate tub and shower. Enjoy a very large private balcony that overlooks lush landscaped park-like grounds and pool area that may be accessed off both the living room and the exceptionally spacious guest bedroom via oversized glass siding doors, along with exclusive access to amenities like a fitness center, pool/hot tub, valet for owners and guests, and 24-hour concierge. Located near Marina del Rey's dining, shopping, and entertainment, boating, parks, and LAX, this condo offers both serenity and convenience. HOA fee covers utilities such as trash, water, gas, internet, satellite TV, and earthquake policy.
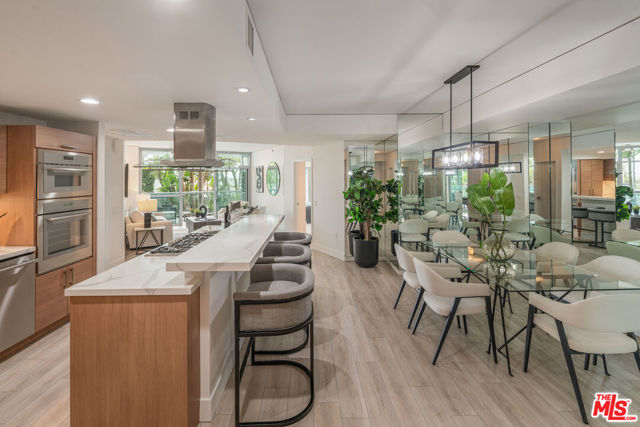
Montecito
75465
Indian Wells
$1,595,000
2,924
4
4
Welcome to this beautifully reimagined 4-bedroom, 3.5-bath home in the coveted Rancho Palmeras community of Indian Wells. Spanning 2,924 square feet, this residence effortlessly blends thoughtful design with luxurious comfort.From the moment you arrive, a striking 9-foot custom walnut door sets the tone for the refined interiors that await. Step inside to terrazzo tile floors and a classic atrium, filling the space with natural light and architectural character.The open-concept living area offers an inviting view through a full wall of glass doors, showcasing a crystal-clear swimming pool and spa--your own private desert retreat.At the heart of the home, the kitchen makes a bold impression with dramatic quartzite slab counters, custom floor-to-ceiling cabinetry, and a layout designed for both beauty and function. A bespoke cabinet provides a curated display for both vintage treasures and contemporary pieces. Every light fixture has been hand-selected to complement the home's sophisticated aesthetic.The bathrooms are equally refined, featuring marble countertops, premium Waterworks fixtures, and a serene Japanese soaking tub, bringing spa-like tranquility to your daily routine. In the primary bedroom, awaken to soft morning light and peaceful peekaboo views of the surrounding mountains. Meticulously redesigned by Chris Barrett Design, this home is a rare opportunity to own a timeless, modern masterpiece in one of Indian Wells' most desirable neighborhoods.
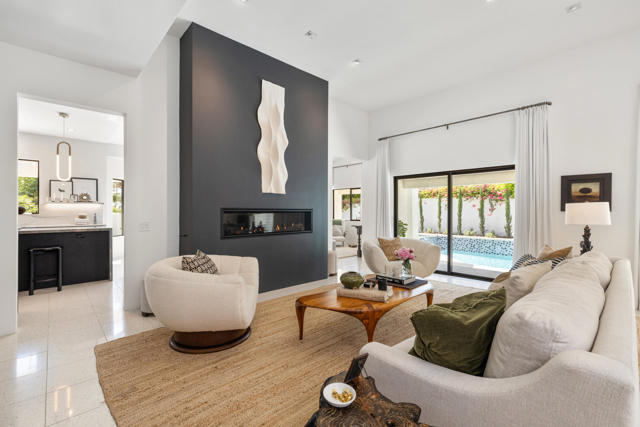
Olive
2409
La Crescenta
$1,595,000
2,115
4
4
Set on a peaceful hillside street, this 4-bedroom, 4-bathroom home offers the best of La Crescenta living - modern space, mountain views, and natural charm. Inside, a bright, open layout is perfect for everyday living and entertaining. Enjoy newer flooring and paint for a move-in ready feel. The updated kitchen boasts high-end appliances, ample counter space, and stylish cabinetry. Two bedrooms - including the primary suite - have en-suite bathrooms for privacy, while another sun-filled room is ideal for a home office or creative studio. Outside, a private backyard retreat features fruit trees (fig, grapefruit, lemon) and low-maintenance synthetic turf. Additional highlights include solar panels, an attached garage with a nearby 240V EV outlet, and plenty of storage. Nestled in the scenic foothills, this home offers a serene setting while staying close to top-rated schools, parks, shopping, and dining. Experience foothill living at its finest in one of La Crescenta's most desirable neighborhoods.
