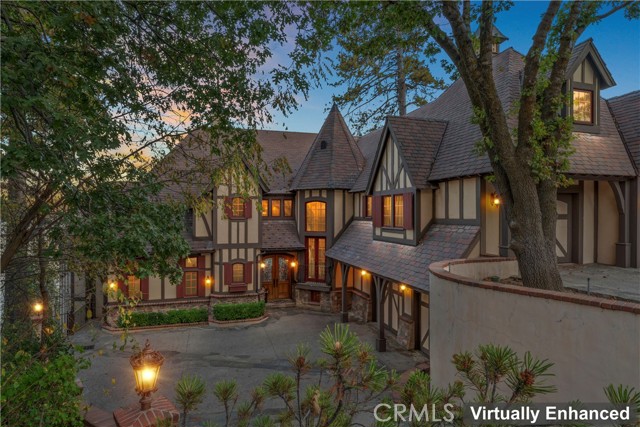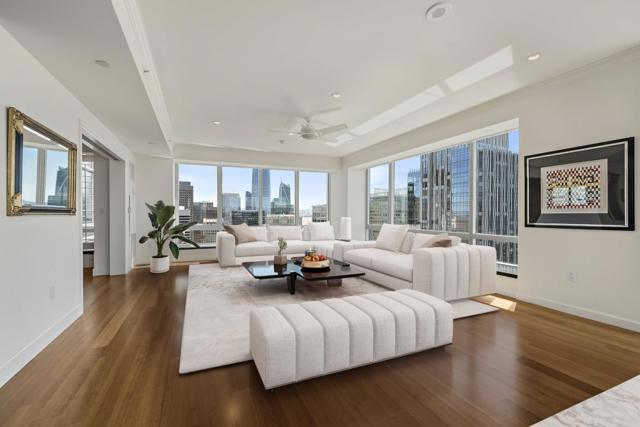Search For Homes
Form submitted successfully!
You are missing required fields.
Dynamic Error Description
There was an error processing this form.
Glenroy
248
Los Angeles
$9,999,990
4,899
5
6
Nestled just above Sunset in prestigious Lower Bel-Air, this gated 1.43-acre estate offers an unparalleled blend of privacy, space, and breathtaking views. This rare compound is a secluded oasis surrounded by lush mature trees and expansive grassy grounds. Designed for those who appreciate both style and serenity, this Mid-Century masterpiece exudes effortless sophistication, reminiscent of Frank Sinatra's iconic era. Walls of glass frame panoramic vistas stretching from the ocean and Catalina to the marina and glittering city lights. An entertainer's dream, the estate boasts a sun-drenched pool, paddle tennis court, and a state-of-the-art gym/pool cabana, all designed for ultimate relaxation and recreation. With ample off-street parking for 20+ cars, this property is primed for hosting on a grand scale. A rare opportunity to own a pristine property in Bel-Air, where luxury, exclusivity, and timeless design converge.
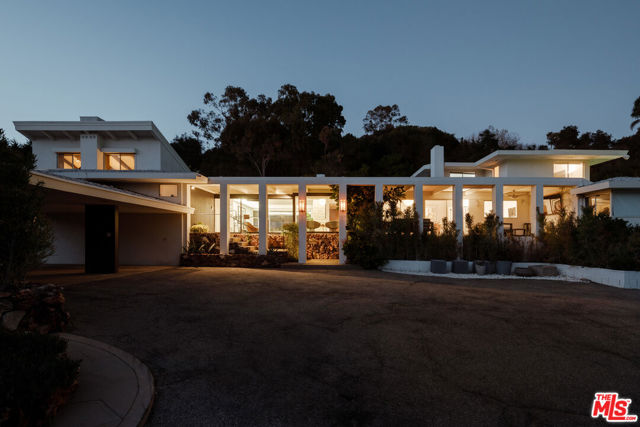
Oldham
16630
Encino
$9,999,500
9,437
6
10
Tucked away in the hills of Encino on a peaceful cul-de-sac, this architectural tour de force effortlessly combines timeless elegance with modern luxury and sweeping panoramic views. Behind grand double doors, an impressive foyer welcomes you with soaring ceilings and a dramatic spiral staircase, setting the tone for the home's sophistication and scale. The expansive open-concept main level is designed for both lavish entertaining and comfortable daily living, featuring a seamless formal living and dining area, a stylish family room with a sleek bar, a temperature-controlled wine cellar and dual pocket glass doors that open at the touch of a button offering a true indoor-outdoor lifestyle. At the heart of the home is a gourmet chef’s kitchen, outfitted with top-of-the-line appliances, double islands, a sunlit breakfast nook and a well-appointed butler’s pantry. Upstairs, you’ll find three ensuite bedrooms and an opulent primary suite complete with dual spa-like bathrooms, a custom walk-in wardrobe and a pocket glass door opening to a large private balcony overlooking the backyard oasis. The lower level is designed for pure indulgence, featuring a glass-enclosed office, billiards lounge, plush home theater, serene massage room with a sauna and an additional patio with direct access to the backyard. Surrounded by mature hedges for added privacy, the resort-style backyard offers a sparkling infinity-edge pool with a large spa and baja shelf, a 600 sq ft cabana, an outdoor kitchen with bar seating and a sports court. Crowning the estate is a showstopping 1,000+ sf rooftop deck with commanding views of the Valley perfect for sunset cocktails or stargazing. Additional features include two main-level ensuite bedrooms, dual laundry rooms, mudroom, elevator, soaring ceilings, Control4 smart home automation, a gated driveway and a three-car garage. Ideally located south of the Boulevard within the coveted Lanai Road School District and just minutes from the Westside, the Valley and world-class amenities.
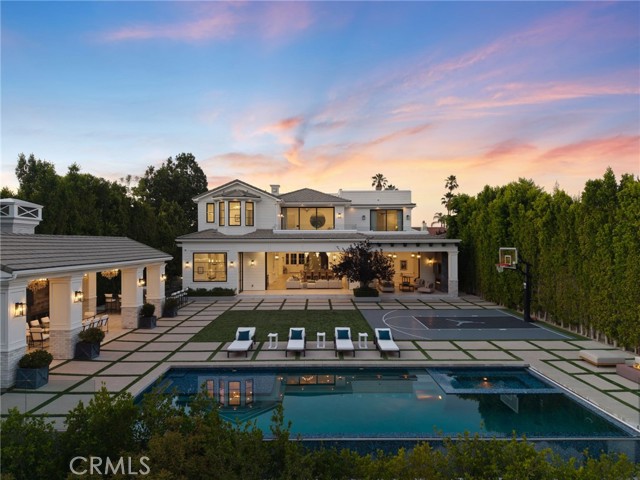
Camden
709
Beverly Hills
$9,999,000
5,010
5
5
Welcome to 709 N Camden Drive, an exceptional offering on one of the most coveted streets in the 700 block of the Beverly Hills Flats. Set on an expansive and gated 14,893 square foot lot, this property presents a rare opportunity to reimagine the existing residence and lot in one of the most prestigious neighborhoods. The current estate features five spacious bedrooms and five bathrooms, providing generous living space. The expansive backyard includes a sparkling pool with ample room for outdoor entertaining, lounging, or creating a custom designed retreat. Surrounded by iconic Beverly Hills estates, this property combines location, lot size, and potential, making it a truly special opportunity in the heart of the Flats.
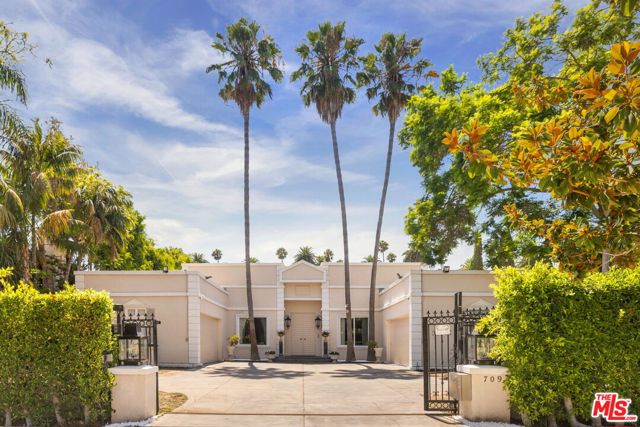
Morningstar
40440
Rancho Mirage
$9,999,000
9,350
8
11
Behind the 24-hour guarded gates of Mission Ranch in Rancho Mirage, this remarkable 1.26-acre estate stands out for its unparalleled features - including a rare 10-car garage and 8 ensuite bedrooms, making it one of the desert's most unique luxury properties.The impressive garage configuration includes an 8-car tandem showcase garage - ideal for collectors - plus a separate 2-car attached garage at the main residence. For car enthusiasts or those who simply appreciate grand scale, this space is unmatched in both capacity and presentation. Thoughtfully reimagined, the nearly 9,400-square-foot residence offers refined living, timeless architecture, and resort-style amenities throughout. Designed for ultimate flexibility, the home features a combination of expansive suites and private guest quarters, ensuring comfort and privacy for all. A dramatic foyer welcomes you with soaring ceilings, intricate detailing, and a statement chandelier that sets the tone for the home's sophisticated design. Expansive living spaces flow seamlessly into a stylish game and media lounge with a restored vintage Brunswick pool table, pinball machines, and a sleek wet bar - perfect for entertaining. The chef's kitchen is a showpiece of form and function, equipped with Sub-Zero and Wolf appliances, dual dishwashers, an oversized island, and a full butler's kitchen tucked discreetly behind for catering or event prep. The primary suite evokes the tranquility of a five-star resort, featuring dual spa-inspired bathrooms and custom dressing areas. Outdoors, the estate becomes a private resort of its own - complete with a sparkling pool and spa surrounded by fire and water features, a grand pavilion with outdoor kitchen and pizza oven, and a lighted sports court that accommodates tennis, pickleball, and basketball. Residents of Mission Ranch also enjoy exclusive access to community equestrian facilities, a rare amenity for horse enthusiasts within this prestigious enclave. Located just minutes from Eisenhower Medical Center, world-class golf, and fine dining, this property offers exceptional convenience for physicians, executives, and those who value privacy and refinement. Every detail of this home reflects a commitment to craftsmanship, comfort, and modern luxury. More than a residence - it's a lifestyle defined by space, sophistication, and statement design.
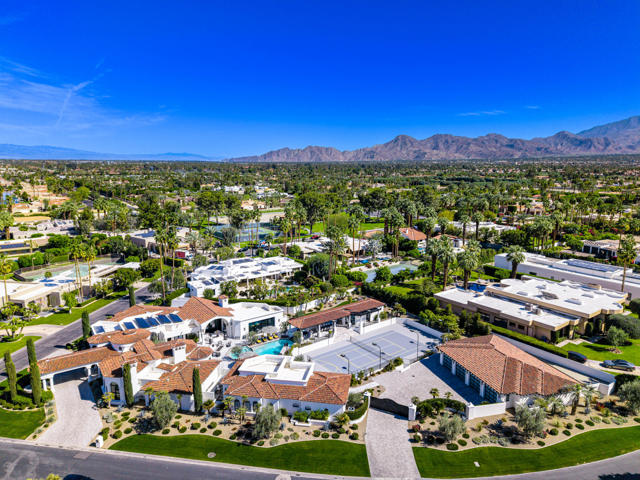
Golden Eagle
32
Irvine
$9,998,800
8,135
5
6
Welcome to 32 Golden Eagle, an extraordinary estate located in the prestigious Shady Canyon community of Irvine. This stunning residence boasts 5 spacious bedrooms and 6 luxurious bathrooms, offering unparalleled comfort and sophistication. As you step into the grand foyer, you'll be greeted by soaring ceilings, elegant details, and an abundance of natural light, creating a truly inviting atmosphere. The open-concept floor plan seamlessly blends formal and casual living spaces, perfect for both intimate gatherings and large-scale entertaining. The chef-inspired kitchen features top-of-the-line appliances, custom cabinetry, and an oversized island, making it a dream for anyone who loves to cook or host. The adjacent dining and living areas open to a beautifully landscaped backyard, complete with a sparkling pool, spa, and outdoor lounge areas that capture the essence of California living.The expansive master suite offers a private sanctuary with its own fireplace, a spacious walk-in closet, and a spa-like bathroom with dual vanities, a soaking tub, and a large walk-in shower. Each of the additional bedrooms is generously sized and includes its own ensuite bathroom, ensuring maximum privacy and comfort for family members and guests. This home also features a private office, a state-of-the-art home theater, a gym, and two wine cellars. The car garage provides ample space for your vehicles and storage needs. Situated within the gated Shady Canyon community, residents enjoy exclusive amenities including golf courses, hiking trails, and easy access to world-class shopping, dining, and entertainment. This estate offers the perfect combination of luxury, privacy, and convenience, making it the ideal place to call home.
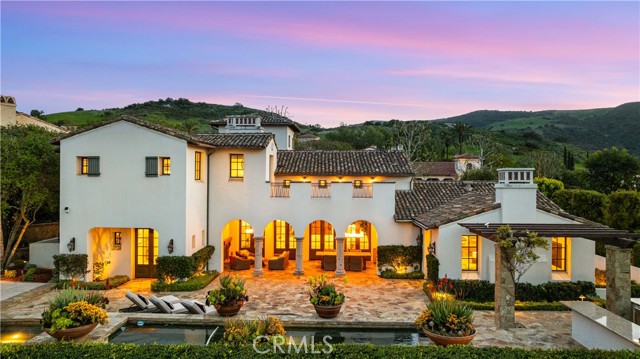
Leafy
162
Irvine
$9,998,000
6,288
5
6
Nestled in the prestigious guard-gated enclave of Alta Vista within Orchard Hills, this masterfully designed 6,288-square-foot estate is a rare blend of Northern Italian elegance and contemporary resort-style luxury. Appointed with millions in designer upgrades, this residence embodies sophistication at every turn—from its grand chandelier entry to its meticulously curated interior finishes. Step inside the soaring grand entry with floor-to-ceiling glass and seamless indoor-outdoor transitions that define upscale California living. The heart of the home is a true chef’s dream: a state-of-the-art kitchen featuring a Wolf appliance suite, a spacious butler’s pantry, and a fully equipped prep kitchen. An entry-level mother-in-law suite with built-in kitchenette and separate entrance offers the ideal private retreat for guests or extended family. Entertain effortlessly in expansive living spaces, highlighted by a custom illuminated built-in bar and dedicated entertaining area, before stepping outside to a completely custom-built backyard oasis. Outside, discover a private resort-like sanctuary featuring a designer pool with tranquil water features, a sleek outdoor kitchen, a stylish lounging area, and a stunning fire pit—offering dramatic ambiance and refined luxury. Enjoy breathtaking views of avocado orchard–lined hillsides, providing a sense of serenity, privacy, and connection to nature. Every element of the estate is designed to deliver comfort, elegance, and effortless entertaining. Additional features include a private bar area, a 4-car garage, spa-inspired bathrooms, en suite bedrooms, full smart home integration and multiple bonus rooms. Beyond the home, Orchard Hills offers residents an elevated lifestyle: Gated privacy and 24-hour security for peace of mind. Resort-inspired recreation with sparkling pools, spas, and family-friendly parks. Preserved open space and scenic tranquility throughout the neighborhood. Miles of nearby biking and hiking trails for active outdoor living, barbecue areas, tennis and basketball courts. Private community clubhouses and elegant gathering spaces. Convenient access to world-class shopping, dining, and entertainment. Simply, this one-of-a-kind residence in Alta Vista at Orchard Hills is not just a home—it’s a lifestyle of refined luxury, resort-caliber comfort, and exceptional community living.
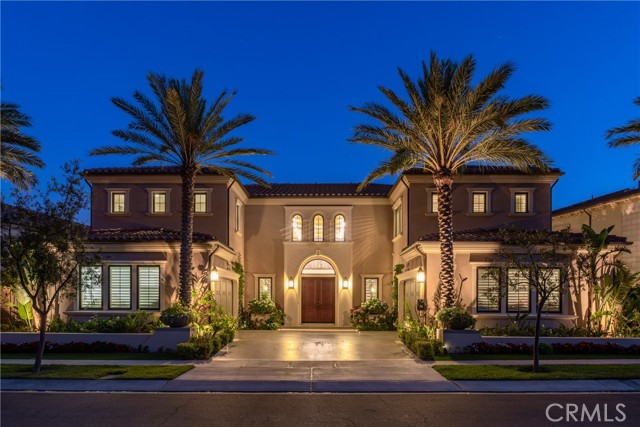
Las Colinas
6372
Rancho Santa Fe
$9,995,000
11,325
8
10
Set on 6 Expansive VIEW Acres, 6372 Las Colinas is located within the prestigious Rancho Santa Fe Covenant, this exceptional Custom-Built Estate offers unmatched Privacy & Tranquility. Every facet of this residence was precisely curated to evoke a sense of awe. The meticulously maintained grounds feature a long olive tree-lined driveway and include a variety of mature citrus and fruit trees. Five-Star resort-style ambiance with a stunning, classic rectangular pool, complete with a stylish Cabana, perfect for relaxation and entertainment. ALL single-level living boasts generous living spaces seamlessly blending indoor/outdoor living featuring spacious bedrooms, an executive office, and a versatile game/kids lounge, along with a Detached Guest Casita for added privacy and comfort. Car enthusiasts will appreciate the ample 6-car garage space, set within a grand motor court. Located in a highly desirable area of the Covenant, the property provides easy access to 60 miles of private equestrian/walking trails and within Roger Rowe School District. This estate is not only a testament to luxury living but also a serene retreat that promises a lifestyle of exceptional comfort and prestige.
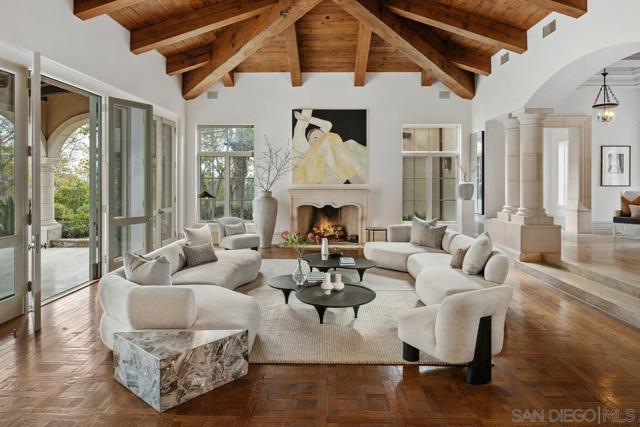
Via Del Alba
16039
Rancho Santa Fe
$9,995,000
6,247
5
4
Premier Westside equestrian estate! Set on 5.22 level and useable acres, this up-to-date California ranch sports modern and elegant features throughout. The main residence is 4,473 square feet, 5-bedroom, 3.5-bath featuring luxury appliances, exquisite finishes, a gym, wet bar, office and bonus room. Above the beautiful 6 stall breezeway barn is a chic guest house with large primary suite, guest room and bath, living room, full kitchen and views of the arena, valley and mountains. Downstairs is an additional suite with kitchen, bathroom, bedroom and separate powder room and laundry facility. The exceptional equestrian facilities include a huge Grand Prix jumping arena with top quality footing, on-site trail plus access to Covenant 60-mile trail network, grazing areas, turn outs, grass pastures and an excellent well for irrigation. The private grounds feature a large salt water pool and jacuzzi with spacious lawns and ample entertaining space. The landscaping is a work of art with dozens of fruit and citrus trees, including avocado, peaches, apricots, nectarines, plums, Meyer lemons, limes, oranges, dragon fruit, guava, figs, macadamia nut trees and rows of blackberry and blueberry bushes with water conscious irrigation. The property is completely private with expansive views and gentle breezes Quiet, sought-after westside location down a long private drive, bounded by two iconic estates with stunning views of the mountains and valley to east in the prestigious Rancho Santa Fe Covenant, this property offers easy access to restaurants, stores, beaches and freeways.
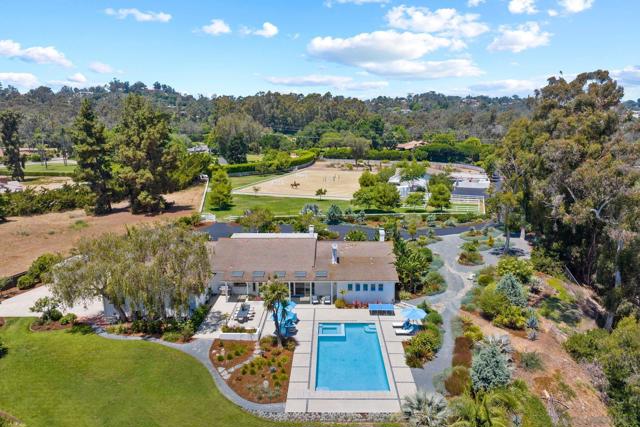
Rios Ave
147
Solana Beach
$9,995,000
5,143
6
8
Incredible NEW CONSTRUCTION coastal gem w/ Ocean Views + ADU in the heart of Solana Beach. Steps from the beach and "Cedros Design District," with its restaurants and shopping. West of 5. Elevated 1/3 acre lot. Designed by acclaimed architect Jennifer Bolyn, EOS Architecture. 147-149 S. Rios is a contemporary compound, totaling 5,143 sq. ft (4,141 sq.ft house & 1,002 sq.ft ADU). New modern architecture 6 bed/8 baths, including 2 bed/2bath detached ADU w/ high ceilings, full kitchen, laundry and direct pool access, making it perfect for guests, home office or coastal rental income property. Soaring 12-ft ceilings, floor-to-ceiling glass sliders and a floating deck. Ocean view chef's dream kitchen w/ sleek European cabinetry, quartz surfaces, and top-tier Dacor appliances. Primary suite on entry level that feels like a retreat w/ the sliding glass door into the large patio w/ ocean-views and a spa-like ensuite wrapped in luxe porcelain. A Kohler glass elevator, seamless glass railings, and skylights accentuate the home's light-filled architecture. Outdoors, enjoy a heated pool and spa, fire pit, outdoor shower, built-in BBQ with bar seating, and multiple lounge areas. Elegant architectural features all throughout, front entry waterfall, 14-panel solar system,19 SEER high energy efficiency heat pump with five zoned thermostats with architectural linear grills for ultimate comfort. Short walk to the Del Mar Racetrack and stunning beaches of Del Mar and Solana Beach. Easy access to 101 and I5. A rare opportunity to own a legacy property in an iconic coastal setting.
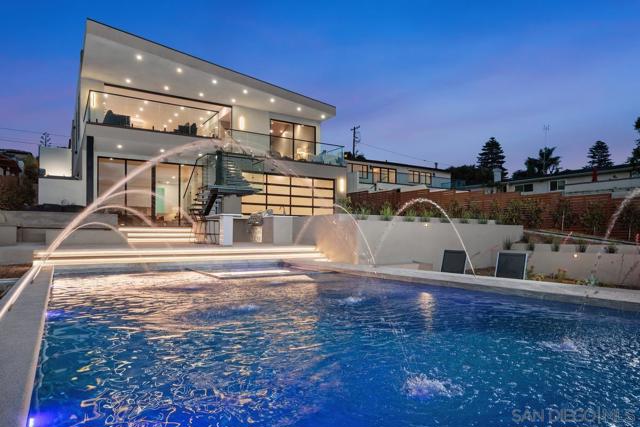
Romero Dr
7232
La Jolla
$9,995,000
8,380
6
7
Perched above La Jolla’s prestigious Country Club, this award-winning contemporary estate by Jorge Ozorno is a true work of art. Designed to embrace the breathtaking surroundings, floor-to-ceiling glass walls fully retract to expansive decks and terraces, creating seamless indoor/outdoor living and capturing panoramic views of the Pacific Ocean, golf course, and village below. This minimalist masterpiece offers 6 bedrooms, 7 bathrooms, a private office, detached gym/yoga studio, infinity-edge pool and spa, sauna, and fire pit. The chef’s kitchen is outfitted with sleek custom cabinetry and a dramatic natural stone island—perfect for entertaining or quiet nights at home. The entire third floor is dedicated to the luxurious primary suite, featuring a private view deck, spa-inspired bath with a sculptural freestanding tub overlooking the ocean, and a newly reimagined boutique-style walk-in closet. Set on over half an acre with room to add a sport court, garden terraces, or outdoor lounge areas, this is a rare opportunity to own a timeless architectural statement in one of La Jolla’s most sought-after locations.
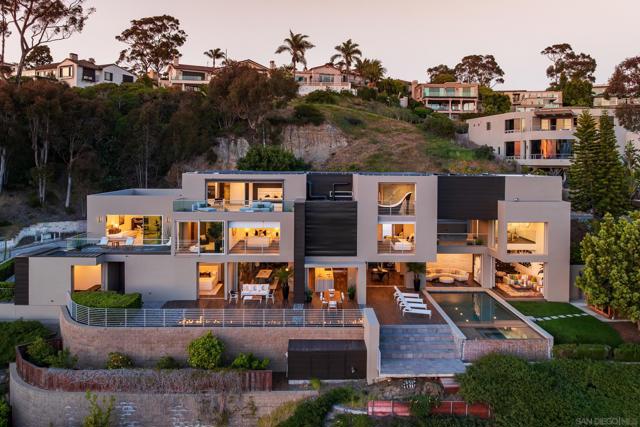
Las Palomas
5758
Rancho Santa Fe
$9,995,000
5,734
5
7
2025 Brand-New Modern Santa Barbara Estate | West Side RSF Covenant A masterful blend of timeless Santa Barbara elegance and modern architectural precision, this brand-new 2025 estate redefines luxury living in the heart of the highly sought-after west side of the Rancho Santa Fe Covenant. Set on over 4.13 private, scenic acres, this residence offers an extraordinary sense of scale, style, and sophistication—designed for those who demand the very best in indoor-outdoor Southern California living. Step through private gates to discover approximately 5,734+ SF of impeccably designed living space, where clean lines and grand proportions meet refined finishes and natural light. The main residence features 5 generous ensuite bedrooms, dramatic open living areas, and seamless transitions to outdoor entertaining spaces. A detached 1-bedroom guest house offers privacy and comfort for visitors, while the 3-car garage provides ample room for collectors and enthusiasts. From the dramatic water features and manicured grounds to the pastoral and golf course views, every detail has been curated to evoke a sense of resort-caliber tranquility. Tucked away on one of the most prestigious and peaceful streets in the Covenant, this architectural triumph offers an unparalleled lifestyle in one of Rancho Santa Fe’s most exclusive enclaves.
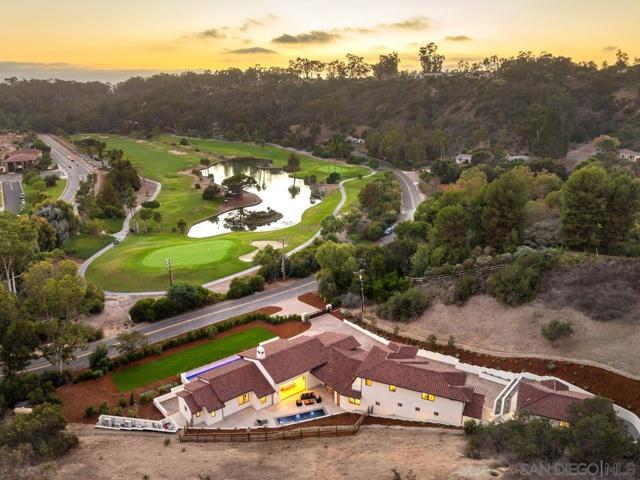
San
9852
Beverly Hills
$9,995,000
9,000
7
10
Exceptional modern estate, quietly nestled at the end of a peaceful cul-de-sac, offering a rare sense of serenity and seclusion in the heart of one of the world's most iconic neighborhoods. Surrounded by lush natural beauty and designed for secure, elevated living, this private retreat spans approximately 9,000 square feet of meticulously curated space that blends contemporary sophistication with the calm of a high-end resort. This estate goes beyond the ordinary with its fully customized indoor golf simulator featuring the same Full Swing Golf system used by Tiger Woods. Instead of a traditional home theater, this one-of-a-kind space offers a luxury sports experience at home, complete with immersive visuals, pro-level performance tracking, and realistic course play from world-famous greens. Smart home features include Sonos audio, iAquaLink pool control, Lutron lighting, and Nest climate systems, all designed to elevate modern living. The gourmet kitchen is appointed with top-tier appliances and sleek finishes ideal for both entertaining and everyday enjoyment. The primary suite serves as a tranquil sanctuary with dual marble-clad baths and generous his-and-hers walk-in closets. Six additional bedrooms offer flexible living, easily transformed into guest suites, executive offices, a gym, or a man cave. Recent upgrades to the estate enhance both function and aesthetics. Outdoors, the property transforms into a private oasis. A dramatic infinity-edge pool invites relaxation, while a spa, lush lawns, multiple water features, and a breathtaking living wall of succulents create a truly immersive, resort-like environment. With parking for six vehicles and every detail carefully curated, this estate offers elevated living in every sense. Nestled in one of Beverly Hills' most coveted enclaves, this extraordinary residence offers an unparalleled sanctuary of refined elegance, tranquil privacy, and unmistakable prestige more than a living space, it is a bold statement of ultimate luxury and distinction.
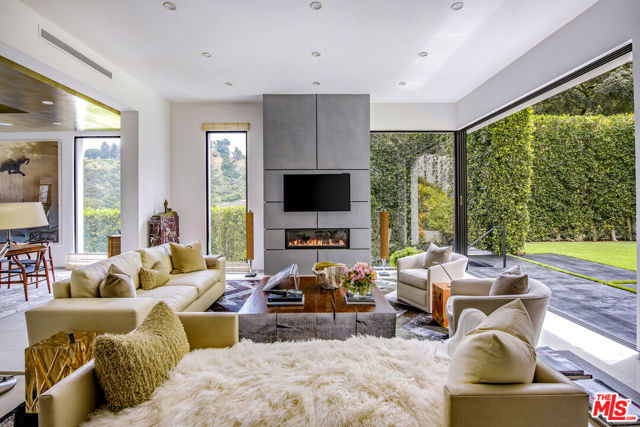
Wildlife
6738
Malibu
$9,995,000
3,524
5
6
Gorgeously reimagined inside and out, this Point Dume residence has the atmosphere and amenities of a private resort, including a coveted Riviera 2 beach key. Complete with north-south tennis, pool and spa, sports court, outdoor kitchen, and manicured landscaping, this is indoor-outdoor living at its finest. Located behind gates at the end of a private drive, the all en-suite estate has an open, contemporary interior with high, plank-and-beam oak wood ceilings, skylights, art gallery walls, wood floors, and large windows and glass doors opening onto decks, patios, and gardens. The multi-level central living area features a spacious, step-down living room with double-height ceilings, a corner fireplace, and floor-to-ceiling glass with doors to the backyard. Four wide, floating wood steps lead up to the dining area, which features a fossilised stone wet bar, built-in cabinets, and a wall of glass opening onto a back deck. Along with the foyer, also on this level is the kitchen, a culinary masterpiece with beautiful fossilised honed stone countertops, a large island with bar seating, top-of-the-line appliances, and expansive walnut pantry cabinets. Off the entry, steps lead down to the den/media room, which has doors to both the front and back yards. A beautiful skylight office features a custom walnut live-edge built-in desk. The first of the home's five en-suite bedrooms is a bunk room, with four built-in oak bunks and a built-in desk. A half-flight up from the foyer is a hallway with two bedrooms, including the primary suite, which has wraparound windows, a private deck overlooking the backyard and pool, and a dramatic marble and heath tile skylight bath with a pool-view stone tub. Steps down from the living room are two more en-suite bedrooms, both opening to the backyard, one with a covered patio just outside. The property is open and yet exceedingly private. At the front of the house, where there is ample room for guest parking, there is an entry courtyard garden with two decks. The back of the property provides an appealing array of settings for entertaining, lounging, and recreation, including an outdoor kitchen with a pizza oven, Lynx barbecue, and adjacent al fresco dining area. Decks and a wide back lawn offer ideal spots for watching tennis, and the pool has a huge sun deck plus another large lawn that extends along the side of the house. The home's additional features include a powder room, a large laundry room, and a hidden surfboard storage under the deck. This serene and majestic residence is a private and luxurious enclave on ultra-desirable Point Dume.

Nichols Canyon
2563
Los Angeles
$9,995,000
4,200
4
5
"The Ajioka House" a 1960 post-and-beam by Buff & Hensman, meticulously restored and reimagined by Commune Design. Privately tucked behind gates on nearly an acre of lush, landscaped grounds, this architectural compound unfolds across 4 detached structures: the main residence, guest quarters, and studio dwellings which are linked by lush garden pathways, sculptural fire features, and two custom Stan Bitters water installations. Each space is thoughtfully composed to celebrate light, material, and connection to nature. Interiors are wrapped in reclaimed oak cladding, grounded by polished concrete floors, exposed beams, and a dramatic brick fireplace that anchors the main living area. At the heart of the home, a 24-foot Boffi kitchen island of stainless steel and walnut serves as a sculptural centerpiece, opening effortlessly to expansive outdoor living areas, an open-air bar, and a collection of serene spaces for gathering and retreat. Surrounded by mature landscaping and canyon vistas, the property offers a profound sense of peace and privacy. Just moments from the iconic Sunset Strip, The Ajioka House endures as a preserved architectural landmark, embodying the clarity, craftsmanship, and enduring vision that define Buff & Hensman's most celebrated works.

Granville
196
Los Angeles
$9,995,000
6,673
7
9
Celebrity compound on 1 acre south of Sunset - private, gated, and expansive. Beyond double gates and twenty-foot hedges, 196 Granville Avenue reveals a rare Brentwood estate with an unmistakable sense of history and presence within the neighborhood. A sweeping semi-circular driveway introduces the Cape Codinspired home, where dappled sunlight filters through mature trees and the facade recalls the elegance of a Hamptons summer home, reimagined for Southern California living. Inside, the chandelier-lit foyer opens to formal living and dining rooms designed for entertaining, complemented by original hardwood floors and light-filled spaces that flow effortlessly between one another. The kitchen, envisioned for daily gathering, showcases a central island, open shelving, and a breakfast banquette overlooking the gardens. Adjacent, the family room captures the home's character and warmth with vaulted wood-beamed ceilings, a stone fireplace, and French doors that open to the backyard. The main-level primary suite includes its own fireplace, dual-entry walk-in closet, and a serene bath with soaking tub, shower, and direct access to the pool. A secondary en-suite completes the first floor, while the upper level offers two additional bedrooms and a shared bath. Above the three-car garage, a private space with its own ensuite and walk-in closet provides endless possibilities for a gym, home office, or maid's quarters. Outdoors, the property unfolds like a hidden resort across a series of terraces and gardens that feel almost otherworldly in their privacy. Stone walkways meander through lawns and vine-draped verandas, leading to a pool and spa framed by mature trees. A lower path descends to a secluded lawn secondary flat yard for a sport court or pavilion. Further along, trails weave through the estate's own park-like terrain, leading to a grotto bar beneath a waterfall and a creek bordered by redwoods. A two-bedroom, two-bath guesthouse completes the estate, offering a full kitchen, living and dining areas, ideal for multi-generational living or an income opportunity, with a private entrance for independence. Held by one of television's most beloved figure for nearly thirty years, 196 Granville Avenue represents a piece of Hollywood history and a once-in-a-generation development opportunity to own one of Brentwood's most private, character-rich compounds south of Sunset.
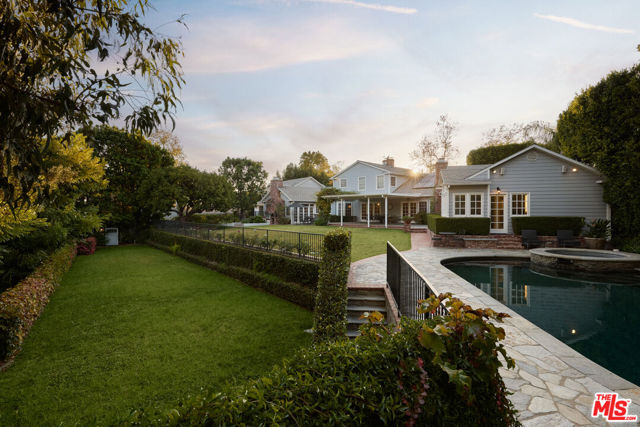
Evening Star
218
Newport Beach
$9,995,000
4,500
5
4
Welcome to 218 Evening Star Lane, an exceptional bay front retreat nestled in the heart of Newport Beach’s prestigious Dover Shores. Positioned on a generous lot with 60 feet of prime bay frontage and a private dock, this stunning resort-style residence captures the essence of California coastal living. Designed for both relaxation and grand entertaining, the home spans approximately 4,500 square feet and offers 5 bedrooms, 3.5 bathrooms, and a rare four-car garage. Inside, expansive water views take center stage, especially from the upper-level great room—featuring multiple fireplaces, a formal dining area that easily seats twelve, and a climate-controlled 500-bottle wine closet. The chef’s kitchen is a true showpiece, boasting Italian marble countertops, professional-grade Viking and Sub-Zero appliances, and a cozy built-in breakfast nook. Also upstairs, the luxurious primary suite opens to a large private balcony with spa and panoramic bay views. The recently remodeled ensuite bath showcases backlit exotic stone countertops and spa-inspired finishes. Enjoy the seamless indoor-outdoor flow with multiple bayside patios, an expansive upper deck, and direct access to the private dock—perfect for boating or simply soaking in the scenery. Recent upgrades include new wide-plank flooring, fresh interior and exterior paint, a custom spiral staircase, and epoxy-coated garage floors. Set at the end of a peaceful cul-de-sac, the home also offers exclusive access to three private beaches and proximity to the Newport Aquatic Center, all part of the Dover Shores lifestyle. This residence is a rare opportunity to own a front-row seat to Newport’s iconic waterfront.

Windward Ln
2100
Newport Beach
$9,995,000
4,857
5
7
Step into an architectural masterpiece where every element of design invites you into a world of elegance and innovation. The journey begins at a double-height entry, framed by a grand custom oak archway, bringing to mind the tranquil water wall of the pool. Towering 16-foot privacy hedges guide your gaze inwards toward the expansive great room with kitchen and dining areas. Central to the home is a chef's kitchen featuring a Pitt cooktop and elite Gaggenau appliances that enhance the culinary experience, complemented by an island with fluted woodwork, masterfully placed Taj Mahal leather quartzite, and seamless custom oak cabinetry. A convenient automatic pass-through window connects to an outdoor eating area, beside a matching secondary full catering kitchen hidden behind custom-created fluted glass and steel archways. Here, in the heart of the home, additional majestic oak archways merge form and function seamlessly, centering the bar area and art walk behind.The contemporary design, envisioned by award-winning architect Eric Aust, enhances the neighborhood's charm with dramatic dormers, a lush full width living roof, expansive windows, and expert landscaping from Garden Studio. Within its striking exterior, the home features five ensuite bedrooms, five-and-a-half baths, plus an office and a separate loft, spanning 4,857 square feet of harmonious living space. The interior designed by Serendipte, blends luxury and comfort with white oak flooring, vaulted ceilings, and rich limestone and quartzite details, creating an upscale ambiance across two levels. The first-floor bedroom suite offers easy access to the office, which opens to a private front patio. Upstairs, additional bedrooms with private baths and a bonus room offer further living flexibility. The primary suite is a sanctuary with a massive walk-in closet, floating vanities, a freestanding tub, and an indulgent steam shower. Every detail speaks of handcrafted excellence, from wood-clad archways to mud in LED lighting and natural stone tiles by Ann Sacks and Walker Zanger. A three-car garage further provides function with two entry points one to the secondary kitchen and one to the mud room, with a laundry room located upstairs. Wrapped around this home is a lush backyard oasis with a custom pool, spa, 700 sqft California room, full outdoor kitchen, flush mount heat lamps, sound, fireplace and fire pit. This exclusive SkySail residence is destined to elevate your lifestyle for generations.
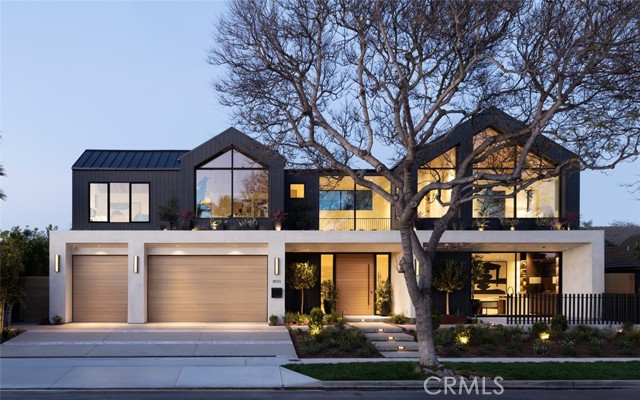
Natoma Estates
20580
Woodland Hills
$9,995,000
6,830
5
7
Welcome to this architectural digest featured home in the West Valley. This luxurious 5-bedroom, 7-bathroom estate spans 6,830 square feet, blending modern rustic sophistication with natural tranquility. Designed by renowned designer Jake Arnold, the home features a transitional minimalist Mediterranean style that harmonizes classic elegance with contemporary amenities. Nestled at the end of a private cul-de-sac, this double-gated estate offers unparalleled privacy and is surrounded by breathtaking mountain views. Adding to its appeal, the property is nestled in a hollow, which protects it from Santa Ana winds and also provides peace of mind with an LAFD helipad conveniently located on the hilltop for quick access in emergencies. As you step inside, you're greeted by high ceilings, a striking plaster spiral staircase, and open spaces filled with natural light. The gourmet kitchen boasts state-of-the-art appliances, unique stunning marbles, custom cabinetry, and a large island for culinary creations, seamlessly connecting to an elegant dining area for both intimate dinners and larger gatherings. The main level features natural wood flooring and neutral-toned walls, creating a cohesive flow throughout the living spaces. Each room is thoughtfully designed for luxury and functionality, ideal for entertaining or relaxing with family. The home features cleverly concealed shelves, closets, and TVs that seamlessly blend into the serene and cohesive design. The primary suite is a serene sanctuary, where floor-to-ceiling glass doors open to a private deck boasting breathtaking, unobstructed views of untouched landscapes, with not a single home in sight. Inside, a cozy seating area invites relaxation, while the spa-like en-suite bathroom draws inspiration from the timeless elegance of Santa Maria Monastero on Italy's Amalfi Coast. This luxurious retreat features a Belgian soaking tub, a spacious walk-in plaster shower, and dual vanities, blending sophistication with tranquility. Outdoors, the property impresses with amazing flat grounds and exceptional water-wise landscaping. The gorgeous pool and spa are surrounded by lush greenery and seemingly endless olive trees for an Italian villa feel, with multiple entertaining areas, including a deck and gardens for al fresco dining. Located just 100 yards from Topanga trails and only a mile from an emergency room and a 24-hour veterinary clinic, this estate combines luxury with convenience. Additionally, the property includes a continuous lot that offers endless potential--it can be developed into a guest house, studio, or additional living space, providing even more possibilities for this stunning estate. This peaceful oasis offers stunning views of the surrounding landscape, making it the perfect retreat.
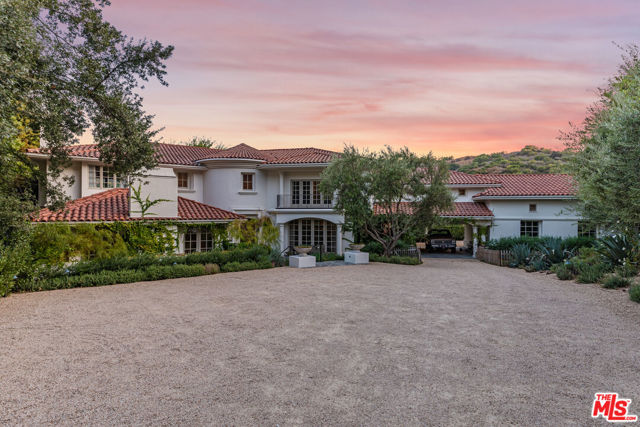
Templeton
3030
Templeton
$9,995,000
13,812
8
12
Welcome to an estate that truly takes your breath away — an estate so rare and thoughtfully crafted, it’s nearly impossible to compare. Nestled in the peaceful countryside of Templeton, this remarkable offering spans over 108+/- acres with three separate addresses. At the heart lies a 10,000 sq. ft. Spanish Colonial Revival main residence, accompanied by a 2,300 sq. ft. guest/pool house, a 1,512 sq. ft. manager’s home, and an equestrian facility that’s second to none. Every detail has been poured into this estate with love, intention, and an unmatched level of care. This is not just a home — it’s an opportunity. Whether you dream of hosting weddings, offering equestrian training, generating rental income, or simply enjoying the tranquility of a one-of-a-kind retreat, this property is your canvas. And for the listing price, it simply cannot be recreated. Water is everything, an AG well producing over 400 GPM. To fully appreciate the beauty and scale of this estate, you have to experience it in person — photos and videos can only tell part of the story. Additional information can be provided in a comprehensive Digital Brochure.
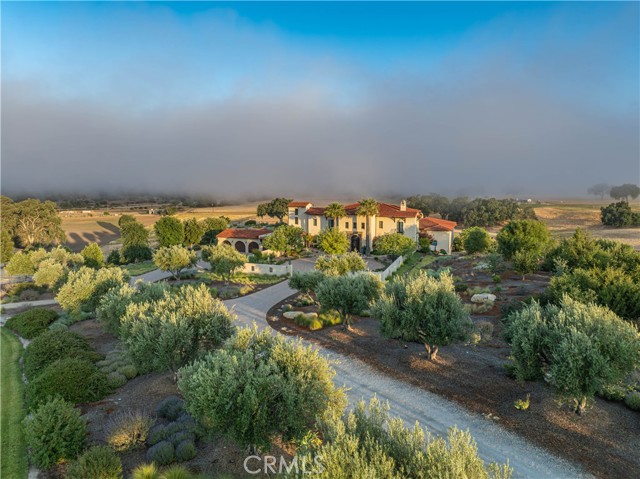
Silver Saddle
26501
Laguna Hills
$9,995,000
7,812
7
8
Embraced by one of the most sought-after homesites in Laguna Hills' prestigious Nellie Gail Ranch community, this rare estate is ready for your personal touch. Spanning more than four acres, the terraced and private grounds are accessed through custom gates at the end of a hilltop cul-de-sac. This sanctuary offers approximately 8,000 square feet of living space, including seven ensuite bedrooms and eight bathrooms. A generous foyer provides a grand introduction, leading to spacious and inviting rooms, two offices, a chef-inspired kitchen, a gym, and game rooms on each level. Indoor/outdoor living is seamless with numerous French doors opening to patios and gardens. High-quality craftsmanship is evident in the millwork, finishes, and fixtures. The primary suite, located on the main level, opens to a patio with a private spa and features a large bath and a walk-in closet. Outdoors, the estate boasts a pool terrace with a spa, a pool house with a bath and kitchen, a full-size lighted tennis court, expansive lawns, a pond with a waterfall, three stables, and a tack room. The equestrian-zoned property connects to Nellie Gail’s scenic horse trails and includes hidden gardens, meandering pathways, and sunset views. Nellie Gail Ranch is home to a tennis club and equestrian facilities, and the community is conveniently located near The Shops at Mission Viejo, I-5, regional parks, and Laguna Beach. Outstanding schools for all grade levels serve the area. This is a unique opportunity to reimagine one of Orange County's most coveted properties.
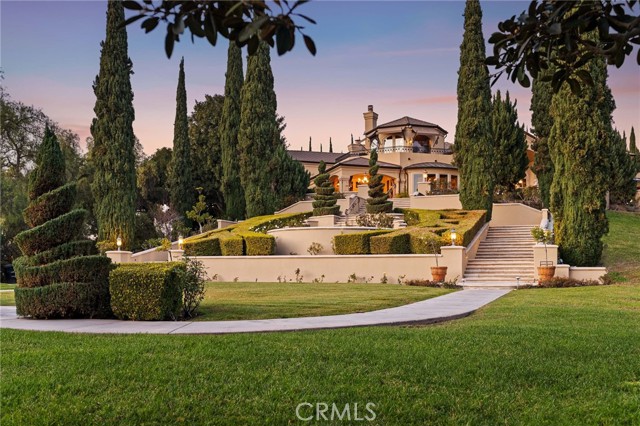
Hillcrest
811
Beverly Hills
$9,995,000
5,177
5
6
Set back from the street below towering Mexican fan palms, this California ranch-inspired home is a fusion of contemporary and midcentury influences on a mostly one-level floor plan in highly sought Beverly Hills proper. A circular driveway leads to carefully manicured landscaping and mature trees complementing the home's elegant and inviting double-door entry flanked by fashionable glass blocks. Inside, vaulted ceilings elevate the foyer and public entertaining spaces. In the family room, a magnificent mirrored fireplace reflects natural light as sliding glass opens to the rear grounds near a smartly designed wet bar for serving multiple party guests. The adjacent formal living room is perfect for intimate gatherings and quiet conversation. Upstairs, a partial loft-style bonus room is ideal as a media room, office, guest quarters, game room, and more, complete with a private balcony overlooking the backyard below. The striking kitchen is both a conversation piece and gourmet culinary center, outfitted with copious cabinetry, smooth glossy countertops, center island with cooktop and hood, hot plate, recipe desk, and premier brands such as Sub-Zero and Miele. Floor-to-ceiling windows in the adjacent eat-in area showcase views of the serenity that awaits outside, accessible via sliding glass door to maximize indoor-outdoor flow. The formal dining room, positioned off of the entry, is excellent for hosting family and friends on special occasions. A voluminous owner's suite has vaulted ceilings, picture windows, direct pool access, and an en-suite spa-like bath with dual vanities, makeup station, jetted tub, and separate shower. Secondary bedrooms are en-suite and light-filled. In the backyard, enjoy an abundance of patio space, lounging decks, built-in seating, outdoor living and dining areas, lush atrium/garden, and pool and spa with water feature, all enveloped by leafy greenery. This world-famous, sought-after location provides access to coveted City of Beverly Hills services such as schools, utilities, and police, just moments to the high fashion of Rodeo Drive, Century City, and the many offerings of the Westside.
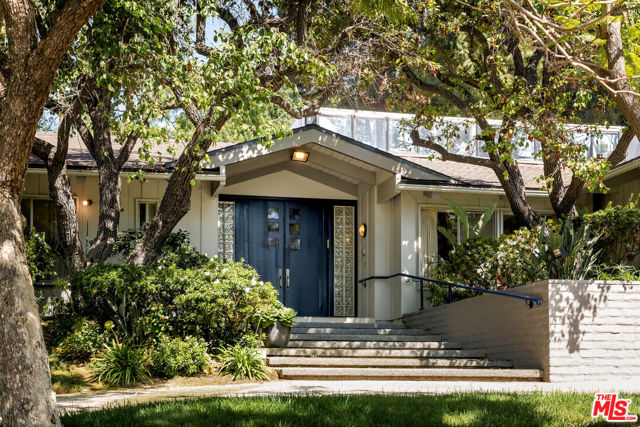
Sunset #905
9040
West Hollywood
$9,995,000
2,740
3
4
Introducing Unit 905, a stunning southwest-facing residence at The EDITION West Hollywood. Designed by world-renowned architect John Pawson with direction from Ian Schrager, this beautifully updated light-filled space boasts three bedrooms and four baths over approximately 2,740 sqft. A vast open floorplan living room and dining space lead to an 20ft granite-topped kitchen island and floor-to-ceiling bespoke cabinet work. Full-size sliding glass walls throughout the unit frame breathtaking views of the City, Ocean, and Downtown LA. The expansive wrap-around terrace space is accessible from almost every room in the unit, providing a unique elevated outdoor space and unmatched airflow. One of only 20 units, the residences occupy the uppermost floors, are accessible from a separate entrance, and feature a landscaped rooftop terrace with an outdoor kitchen. This full-service building is complete with 24-hour security staff, room service, doorman, valet, gym/spa, pool, numerous dining options, and a nightclub. With an enviable Sunset Boulevard address, world-class amenities, and a second-to-none location, The Edition West Hollywood Unit 905 is the epitome of hotel living.
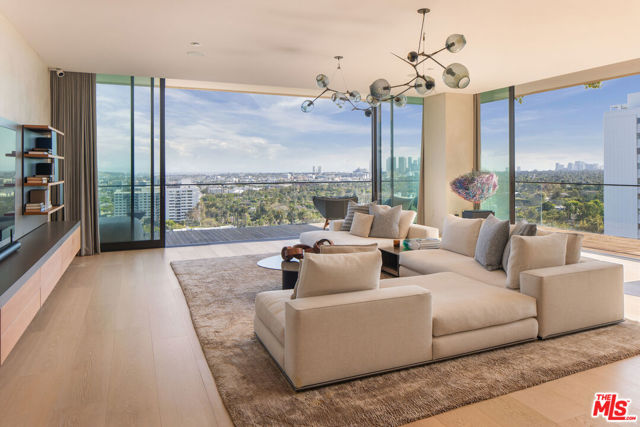
Neptune
200
Encinitas
$9,995,000
6,858
6
5
Sophisticated Oceanfront Estate located just steps from the vibrant heart of downtown Encinitas—yet perfectly tucked away, offering ultimate privacy and panoramic views high above the shimmering Pacific Ocean. This elegant legacy estate spans the length of the Oceanfront to Neptune Ave and offers over 6,800 square feet of refined coastal living. 6 spacious bedrooms and 6 luxurious bathrooms in the main home, multiple bonus rooms, a dedicated office, and architectural details that impress at every turn + Designer perfect 2bed/2bath guest house with separate entrance and fabulous designer kitchen. Soaring vaulted ceilings, bespoke woodwork, dramatic walls of glass, and exquisite onyx countertops create an ambiance of timeless sophistication. Enjoy the warmth of five grand fireplaces, dine alfresco in the serene, wind-protected garden courtyard with a wood-burning fireplace, or unwind on one of the many ocean-facing decks where every sunset feels like a private show. With a rare 5-car garage and an abundance of thoughtful design, this estate offers the epitome of Southern California luxury, endless living spaces for multi-generational living, and an abundance of splendor where every day feels like a five-star getaway.
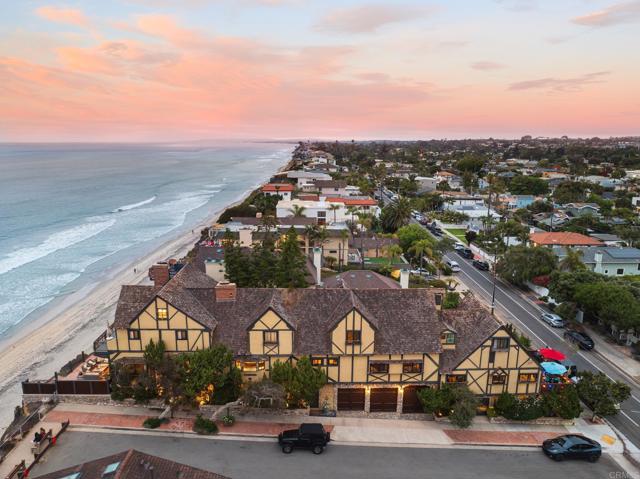
Vista Grande
1058
Pacific Palisades
$9,995,000
3,604
4
5
Unaffected by Recent Fires! Vista Grande Drive Remains Intact and Available Located on One of Only Three Exclusive Promontory Cul-De-Sacs In The Prestigious Marquez Knolls Neighborhood of Pacific Palisades. This custom-built residence was completely unaffected by the recent fires, as was the entire Vista Grande Drive. This exceptional home showcases panoramic views spanning Downtown Los Angeles, the Santa Monica Pier, Catalina Island, and the Santa Monica Mountains. Soaring ceilings and abundant natural light enhance the open floor plan, which features a generous great room with a fireplace and an elegant dining areaall opening to expansive outdoor terraces designed for seamless indoor/outdoor living. The outdoor spaces include a charming al fresco dining area with a fireplace, a spacious entertainment patio with a sparkling pool and spa, and a covered lounge offering spectacular views. Inside, the home offers four sunlit bedrooms, an office, five bathrooms, and a wine cellar. The gourmet kitchen is equipped with a center island, granite countertops, high-end appliances, custom cabinetry, a built-in breakfast nook, and a separate service entrance. A grand exterior staircase leads to a second pad with tremendous potential, offering access to private hillside trails and beautifully landscaped grounds with unobstructed coastal and city views. An exceptional opportunity to enjoy the amazing views and natural Palisades vistas and to continue living in our amazing town.
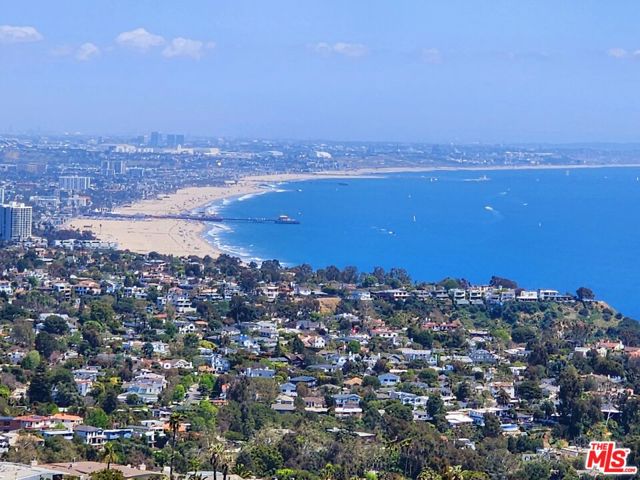
La Quilla
22637
Chatsworth
$9,995,000
12,298
11
15
Nestled in the foothills of the Santa Susana Mountains, "The Ranch" is a historically significant estate, originally homesteaded in 1874. Spanning nearly 16 acres, the property is adorned with picturesque hills, striking boulders, and majestic Heritage Oak trees. Such unique properties are truly rare, appearing once in a generation. This extraordinary compound offers over 12,298 square feet of living space, including a main residence with a spacious basement that holds endless possibilities, three guest bungalows, art galleries, and a grand ballroom. The meticulously maintained landscape seamlessly blends the home with entertainment spaces, creating a serene oasis. The estate features garage parking for up to 10 cars, a pool, spa, waterfalls, and tranquil koi ponds. A Japanese Garden meanders through the property, enhancing its peaceful ambiance. A historic wine cave, crafted in the 1800s from local stone, combines the past with the present, featuring an artisan-built, illuminated onyx bar. Nearby, a tranquil entertainment area allows you to enjoy the soothing sounds of a waterfall cascading into lotus and water lily-filled ponds. With potential for a helipad and three separate gated driveways, the property is designed for ultimate privacy and convenience. A lighted tennis court, complete with a stage, viewing pavilion, and guest amenities, adds to its allure. Located within the 24-hour guard-gated community of Indian Springs Estates, known for its exclusivity and rustic landscape, the estate is conveniently close to the 118 freeway, shopping, dining, and entertainment options. Just a half-hour from Los Angeles and near the renowned Sierra Canyon School, this property offers an unparalleled opportunity for multi-generational living, a private Zen retreat, or potential subdivision. This unique site is truly irreplaceable, becoming more special with every moment spent there.
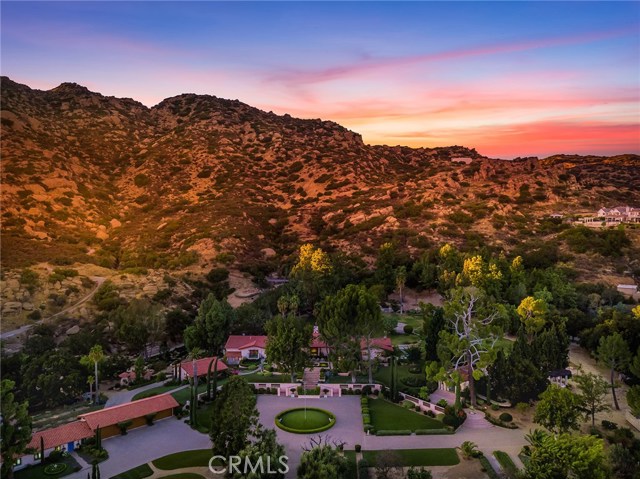
Circle Drive
31889
Laguna Beach
$9,995,000
2,500
4
5
Experience the pinnacle of coastal luxury in this extraordinary oceanfront residence in Laguna Beach. Perfectly positioned along the shoreline and elevated by a series of refined, top-tier upgrades, this four-bedroom, five-bathroom home redefines seaside sophistication. Sweeping floor-to-ceiling sliding doors frame the breathtaking panoramic beach views, extending an invitation to the outdoors with private beach access. The home's interior is flawlessly upgraded, complete with air conditioning, marrying modern elegance with comfort. With an ocean view as its focal point, the great room showcases a living room with a fireplace, an ocean-facing dining room, and a spacious kitchen adorned with marble finishes and premier appliances. The private primary suite boasts ample storage, luxe bathroom, and its own viewing balcony. Each bedroom includes an en-suite bathroom, ensuring privacy and convenience for all occupants. Innovatively designed, one of the bedrooms supplies bunk bed built-ins transforming it into an additional suite complete with a kitchenette - ideal for guests or as a unique living space. The residence's proximity to The Montage and the heart of Laguna Beach places fine dining, boutique shopping, and vibrant art galleries within walking distance, making everyday life a delightful experience. This oceanfront gem offers not just a home, but a lifestyle - a chance to live your dream by the sea.
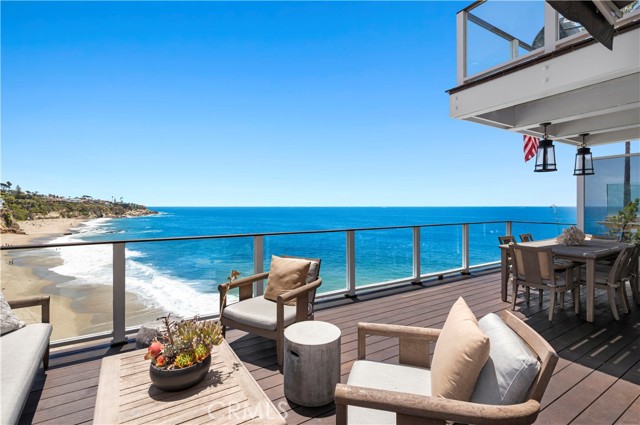
Dana Strand Unit B
34385
Dana Point
$9,995,000
4,537
3
4
OCEANFRONT WITH UNIQUE 7-CAR GARAGE. Perched atop Dana Point's historic Headlands, Residence B immerses you in unmatched ocean vistas from San Diego to Palos Verdes, blending modern luxuries with coastal elegance. This home stands apart due to a major remodel in 2017 and subsequent upgrades in 2021 and 2023, setting a new benchmark in coastal luxury living. As the largest floorplan in the community, this recently remodeled home boasts today's most desired features, offering bespoke living at the Pacific Ocean's edge. The unparalleled views span from San Diego, across crashing waves and sandy shores, to Catalina and north to Palos Verdes. This approximately 4,537 SF home includes three en-suite bedrooms and three-and-a-half baths. Upon entering through the gated entrance and double doors, you're greeted by a breathtaking foyer with an immediate ocean view, a Quintus chandelier, and a J.H. Minasian silk rug. Many hand-picked furnishings, included in the residence, are from top designers such as Roche Bobois, Cantoni, Holly Hunt, Shine by Sho, Ziething, and Jonathan Franc. The ocean-view dining room is accentuated by a custom glass wall panel, while the great room showcases vast windows, a linear fireplace, and a balcony with beach views. The state-of-the-art kitchen shines with beautiful quartz countertops, a sizable island, a walk-in pantry, and built-in appliances from Sub-Zero, Wolf, and Miele, including a coffee station, steam oven, and microwave/convection oven. Just steps above the main kitchen, discover a butler's pantry and a glass-enclosed, temperature-controlled wine room with a 567-bottle capacity. On the other wing, a chic home theater boasts over $156,000 in top-tier AV equipment and a built-in concessions cabinet. The primary suite offers mesmerizing ocean views, Thomas Lavin wall coverings, a standalone tub, built-in vanity, quartz countertops, and a spacious walk-in closet with custom California Closets built-ins. A new glass and steel staircase descends to the lower level, which invites relaxation in the family room, workouts in the gym that features an attached full bath, or outdoor enjoyment in the fully renovated backyard with an above-ground spa. The residence concludes with a seven-car custom-style garage, private with a separate garage door and access to the lower level.
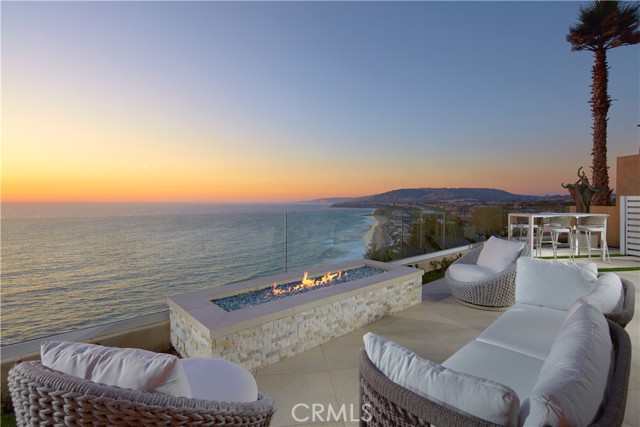
765 Market St. Unit PH3A
San Francisco, CA 94103
AREA SQFT
4,341
BEDROOMS
3
BATHROOMS
4
Glenneyre
2492
Laguna Beach
$9,995,000
4,350
4
6
Panoramic, unobstructed views of the iconic coastline, ranging from Dana Point all the way to Palos Verdes, take center stage at the immaculate contemporary residence. Representing the pinnacle of luxury coastal living, this property features approximately 4,350 square feet of tastefully appointed interiors and three spectacular decks. Beyond the large driveway, this home's entryway includes a foyer and elevator access to the primary living levels. On the floor above, a grand formal sitting room offers dramatic double-height ceilings, an adjacent office or play zone nook, and the largest outdoor space, complete with a fire pit. Ocean, Catalina Island, and city light vistas are framed by oversized windows of this meticulously updated masterpiece in the heart of Wood’s Cove. The next level features a harmonious blend of a living section, a dining area open to the story below, and the home's grand kitchen. The thoughtful layout seamlessly integrates the entertaining spaces around a large fireplace and a second balcony perfect for open-air enjoyment. With all of its desirable modern conveniences, the kitchen is truly a statement space, with a large sit-in island, backlit backsplash, and a walk-in pantry complete with wine refrigeration. The private primary suite on the topmost floor is awe-inspiring, from its whitewater views to the fireplace and a luxurious owner's bathroom with a Pacific-facing freestanding tub. Whole-house automation by Control4 inclusive of Lutron lighting, ShadeStore window coverings, home entertainment, climate control, intrusion detection, and access to the two-car garage completes this residence. While peaceful and private, the convenient location features easy access to downtown and the city's famous beaches.
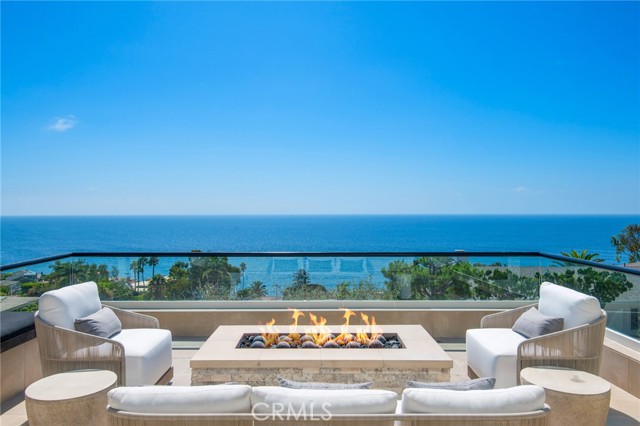
Bayshore
27453
Lake Arrowhead
$9,995,000
8,923
8
8
La Créme de la Créme! Beautiful Lakefront Lodge Chateau In the Exclusive Gated Community of Rainbow Point, Lake Arrowhead, CA This luxurious, finely crafted, and superbly accentuated crown jewel estate is majestically perched on Rainbow Point’s most exclusive and desirable lakefront parcels. Enjoy massive shimmering lake and ridgeline views from virtually every room! The home features countless custom amenities such as 8 masterful fireplaces, dual kitchens accented with top-of-the-line appliances, and magnificent tile, quartz, and stone work throughout. There are 7 spacious en suite bedrooms, all with water views as well as 2 bunk room and/or media room. One of the most impressive rooms is the soaring and grand great room with irreplaceable, hand crafted and masterful architecture that sets the wide open waterfront stage with it''s 3 story hand hewn distressed trusses, floor to ceiling windows and fireplaces, custom brass fixtures, with modern and timeless curation, Positively 5 star living amenities! At mid level there is a finely appointed gentleman’s lounge with fully self contained bar and wine rooms, adjacent is well appointed billiard and game rooms. On the lower level at lake's edge is a second fully self contained kitchen, bar, den, fireplaces, multiple and intimate living spaces are flexible for personal, extended, and even corporate living. And a full house elevator provides ease of access throughout! Step out onto sweeping decks and patios and meander down to rose and native gardens and a water stream with an enchanting path which extends down to a private covered dock slip and lakeside dock house with fireplace, all on the extensive shoreline. Aptly inscribed on one of it’s eight majestic fireplace mantels is the phrase “Vie bien m’aime beaucoup souvent ri”, which means simply live life to the fullest, eat well, laugh often, and love abundantly! Simply the best! Irreplaceably Offered for $13,500,000!
