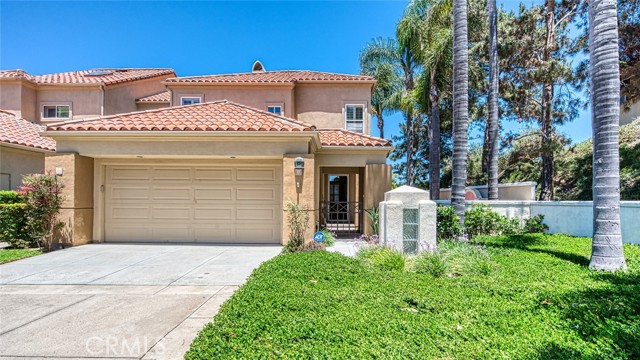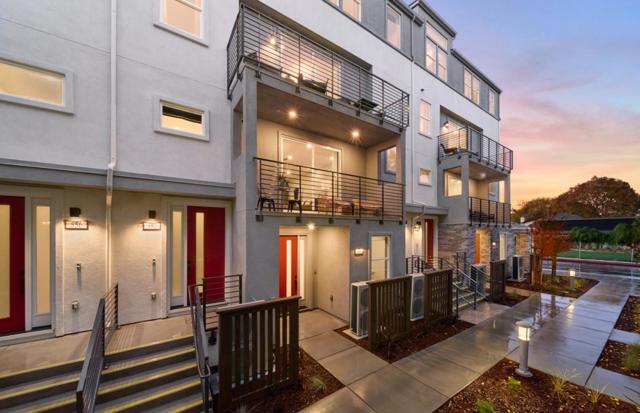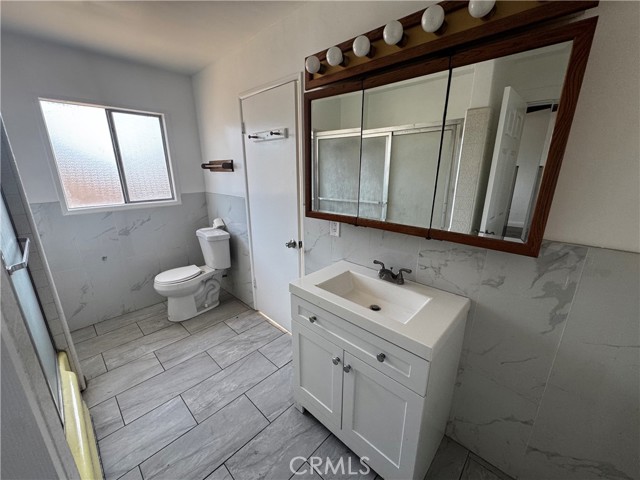Search For Homes
Form submitted successfully!
You are missing required fields.
Dynamic Error Description
There was an error processing this form.
Crystal Springs #1405
10
San Mateo
$1,588,000
1,732
2
2
Unit #1405 is a beautiful 2 bedroom/ 2 bath, fourth floor unit, with large windows and views of downtown San Mateo. This home features an open floorplan, hardwood floors, high ceilings, granite kitchen countertops, marble bathroom countertops, and a cozy deck. There is generous closet space with two large walk-in closets and an in-unit laundry closet. Parking and additional storage are provided on the lower level of the building. Versailles combines the advantages of an elegant luxury lifestyle with a unique sense of community for residents 55 and over. The comprehensive service package is designed to provide you with exceptional comfort and convenience: gourmet meals, housekeeping, maintenance service, heated indoor pool & jacuzzi, fitness center, activity classes, and so many other on-site amenities. The location is just steps away from San Mateo's charming downtown with restaurants, shops, and services.

1902 Peninsula Verde
Rancho Palos Verdes, CA 90275
AREA SQFT
2,448
BEDROOMS
4
BATHROOMS
3
Peninsula Verde
1902
Rancho Palos Verdes
$1,588,000
2,448
4
3
Welcome to this beautifully updated & remodeled 4-bedroom, 3-bathroom home, spanning approximately 2,450 square feet on a generous 7,481-square-foot lot with one bedroom and bathroom located on the first floor. Thoughtfully transformed from its original state, this home has been upgraded with modern, high-end finishes, while maintaining an inviting, timeless appeal. The open-concept design downstairs seamlessly connects the living, dining, & kitchen spaces, making it perfect for both entertaining & family living. Upstairs, the enlarged primary bath offers a spa-like retreat, complete with luxurious finishes & a modern touch. Nestled in a prestigious, peaceful cul-de-sac within the highly sought-after Rancho Palos Verdes neighborhood, this home is part of one of the top school districts in the nation, offering the best in education & community. The home features new 6" luxury Bologna vinyl plank flooring, oak & maple cabinetry, Quartz Koville Calacatta Serene countertops that bring a sleek, contemporary style throughout. A brand-new air conditioning & heating system ensures optimal comfort year-round, while the upgraded electrical panel & double-pane windows offer enhanced energy efficiency. Kohler fixtures add a touch of elegance to the kitchen, and sleek black fixtures enhance the bathrooms, complemented by dimmable LED vanity mirrors with an anti-fog feature. The stunning new cedar front door, concrete roof tiles, and fresh landscaping enhance the home’s curb appeal. A new concrete driveway and patio create a welcoming entry, and the home’s Swiss Coffee interior paint, paired with Pure White exterior paint and black trim, gives it a fresh, modern look. The kitchen is a chef’s dream, featuring brand-new stainless steel appliances, ample counter space, and a layout that's perfect for both cooking and entertaining. The primary suite offers a spacious retreat, complete with an enormous closet with built-in storage. All bathrooms have been meticulously remodeled with high-end finishes, and the home also boasts a beautifully remodeled chimney. Outside, the backyard offers breathtaking views of the Palos Verdes Hill, providing the perfect setting for relaxation or entertaining guests. This home blends modern design with traditional charm, offering a truly remarkable space for its new owner. Don’t miss out on the opportunity to make this stunning property your own!
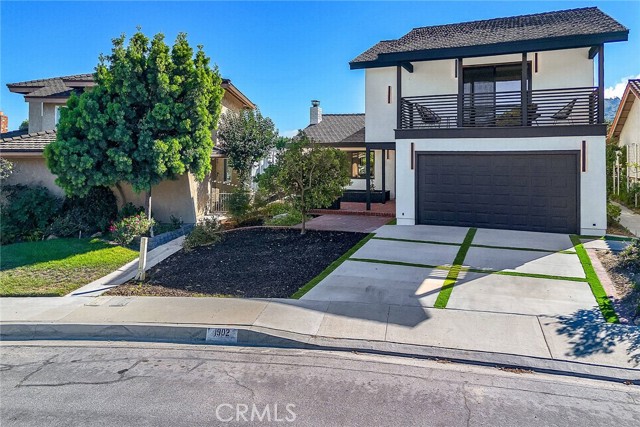
Crestknoll
19931
Yorba Linda
$1,588,000
2,026
4
2
This single-level 4-bedroom, 2-bath home offers both comfort and unforgettable views. Large windows frame sweeping panoramas, while the backyard is perfect for relaxing or hosting friends. Conveniently located within walking distance to Glenknoll Elementary and Bernardo Yorba Middle School. Once you see it, you’ll want to make it your own.
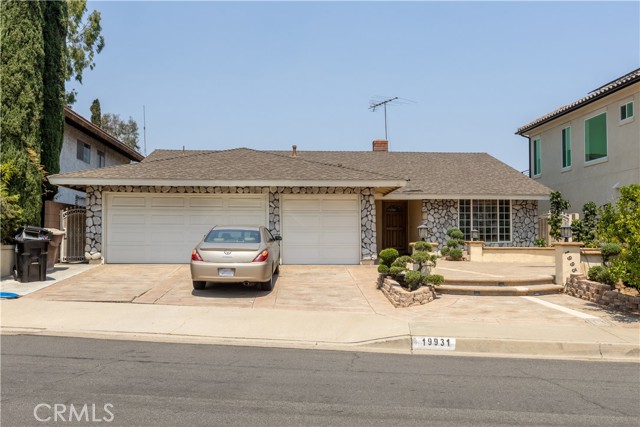
Wilshire #609
10660
Los Angeles
$1,588,000
2,426
3
4
Prime Location on Wilshire Blvd - less than 5 minutes drive to UCLA! This is at the Wilshire Manning high rise towner with spacious and bright open floor plan. 3-bedroom, 3.5-bathroom condominium offering 2,426 sqft of open-concept living space on a single floor. This stunning unit features custom built-in wood and glass cabinetry in the living room, elegant wood flooring, recessed lighting, auto-switch blind curtain, and a modern kitchen equipped with stainless steel appliances. Enjoy breathtaking city lights views from the 6th floor private balcony, a generous dining area, and a roomy master suite complete with a walk-in closet and separate vanity area. Each bedroom is designed as a suite, providing privacy and comfort. Situated on the 6th floor of a full-service building managed by Wilshire Manning, residents have access to resort-style amenities including a recently remodeled gym, pool & spa, outdoor ping-pong table, and a social room. Additional perks include 24-hour security and valet parking for your convenience. Experience the ultimate Los Angeles lifestyle in this exceptional property — don't miss out!
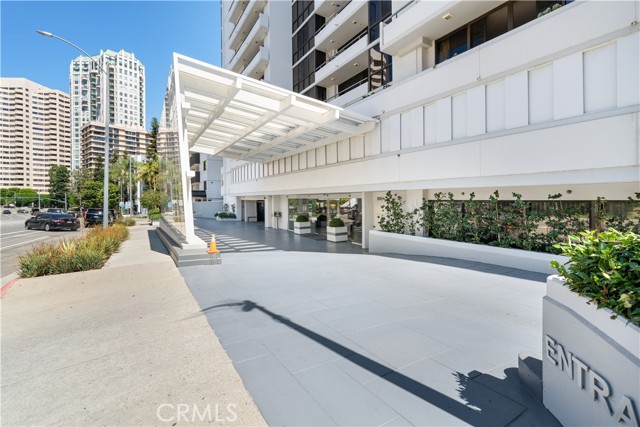
8th
1318
Arcadia
$1,588,000
2,174
3
3
Charming and beautifully maintained single-family home located in the heart of Arcadia’s sought-after neighborhood. This residence offers 3 bedrooms, 2.5 baths, and approximately 2,174 sq.ft. of living space on an 8,712 sq.ft. lot within the award-winning Arcadia Unified School District. The inviting living room features hardwood floors, large picture windows, and a cozy fireplace. A modern kitchen with granite countertops, stainless-steel appliances, and custom cabinetry opens to a spacious dining area—perfect for entertaining. The primary suite provides a relaxing retreat with generous closet space and an upgraded bath. Enjoy outdoor living in the private backyard, surrounded by mature trees and a large patio ideal for gatherings or play. Additional highlights include recessed lighting, crown molding, and an attached two-car garage. Conveniently located near schools, parks, restaurants, and the Santa Anita Mall, this move-in-ready home combines classic charm with modern comfort—an excellent opportunity in a prime Arcadia location.
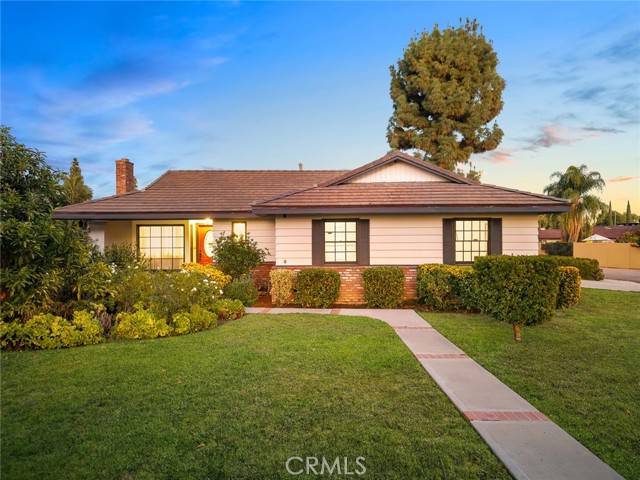
Almansor
308
Alhambra
$1,588,000
2,430
4
4
Centrally located in north Alhambra this single level property is a great opportunity to own an upgrade 4 unit rental property very close to Pasadena. There are two One-bedroom units with one bathroom that was completely remodeled in 2023. There is a separate one Two-bedroom unit with one bathroom, and this unit has new flooring from 2023. The final ADU unit was completed this year with permits. All of the units have individual laundry hook-ups except for the ADU unit. 4 sperate electric meters, 3 gas meter, and one water meter that the owner pays. All upgrades on all units other than the ADU unit is done by the license contractor without permits. The detached 2 car garage was converted to an ADU with permits. The seller and the agent do not give warrant on the the condition or the specifics of the property. The LA is part owner of the property. It is the buyer and buyer's agent to do their due diligence. Please DO NOT disturb the tenants. Drive by only!

Vista Del Mar
234
Pismo Beach
$1,588,000
1,535
2
2
A day (and every day) at the beach is a prime offering of this charming 2-BR / 2-BA + bonus room home. The enclosed front courtyard welcomes you into this delightful home with a spacious living/dining room that is framed with light-filled windows and features rich hardwood flooring plus a distinctive fireplace & mantle surrounded by attractive display shelves and storage cabinets. The open dining area connects the gleaming kitchen with a pass-through + dining/serving counter. The large private main suite presents sunrise-to-sunset ocean views, extending to the adjoining balcony. The suite provides a deep walk-in closet, tiled bath with dressing area + a versatile additional room with sink and cabinets for hobbies, office, and storage. This main suite also has the flexibility of an additional private, separate access. The first-floor bedroom is served by a tiled hall bath, including generous storage cabinets. The single garage adjoins an adaptable bonus room suitable as a gym, office or, possibly a second garage. Just a short stroll to the beach, this home enjoys an idyllic, coveted location. Make this home your own and enjoy the proximity to acclaimed restaurants and stores.
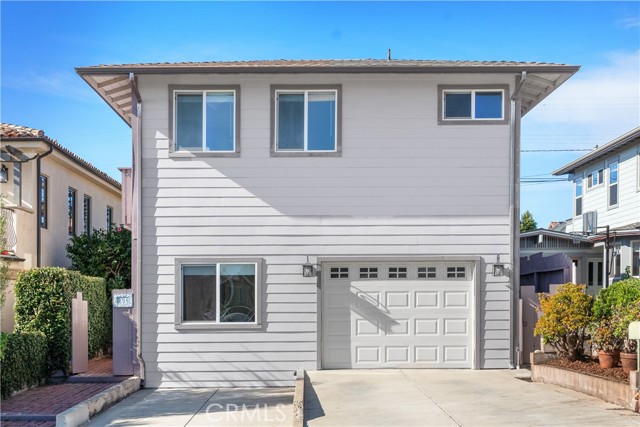
Hillside
1389
Monterey Park
$1,588,000
3,214
4
4
*Turn-key 2-story house open floor plan built in 1957 and remodeled in 1995. *Total living area 3,214 sqft. *Large lot size 8,642 sqft. *Spacious and bright living room with high ceiling, cozy fireplace and wet bar. *Oversized eating area. *Gourmet kitchen offers granite countertop, kitchen appliances, pantry and lots of cabinets. *Luxurious master suite with Jacuzzi tub, 2nd suite, 3rd bedroom, 3rd full bathroom and large den all upstairs. *4th bedroom and 4th full bathroom downstairs. *Tile floor in all 4 bathrooms, eating area, kitchen and downstairs bedroom. *Wall-to-wall carpeting in living room, staircase, upstairs 3 bedrooms, den and hallway. *Dual-zone HVAC and house-wide alarm system. *3-car attached garage with remote controlled garage door opener also offers other doors direct access to living room, kitchen and side yard. *Additional 3 more parking spaces on private driveway outside the garage. *Laundry hooks-up, central vacuum system and plenty of built-in storage spaces inside garage. *Block walls surrounding side yards and back yard. *Peaceful and quiet neighborhood with sidewalk for jogging. *Excellent Brightwood elementary school. *Panoramic city view. *Easy access to shopping plaza, restaurants, East LA college, church, downtown LA and Fwy-10, 60, 710. *Property sold in as is present condition.
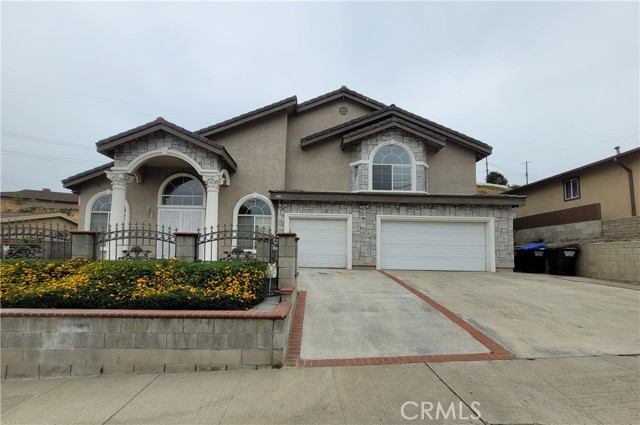
13650 Marina Pointe #908
Marina del Rey, CA 90292
AREA SQFT
1,584
BEDROOMS
2
BATHROOMS
2
Marina Pointe #908
13650
Marina del Rey
$1,588,000
1,584
2
2
You have been waiting for this one! Brand-new remodel with zero miles, rendered in understated elegance and a modern-chic vibe. Incredible, unobstructed city/mountain views. Uber--versatile floor plan featuring a giant primary bedroom. New appliances, flooring, counters, closets, bathrooms, toilets, lighting, plumbing and light fixtures, shower enclosures and glass, motorized shades, HVAC vents and hardware, and more! The Cove is a premier 24-hour full-service, high-rise building featuring around the clock valet and concierge services, wine storage, guest suite, fitness facility, conference room, lounge, heated pool and the spa, BBQ, and more. Close to shops, restaurants, the yacht club, the beach, LAX and everything worth having nearby, including north American's largest man-made marina and all of its recreational opportunities for water sports, biking and a myriad of other activities. Easy access to the 90 and 405 and all that the Westside has to offer. A superlative gem in the midst of Silicon Beach, encapsulating the very essence of inspiring, coastal, full-service, high-rise lifestyle. This is the art of elevated California living. Don't miss it!
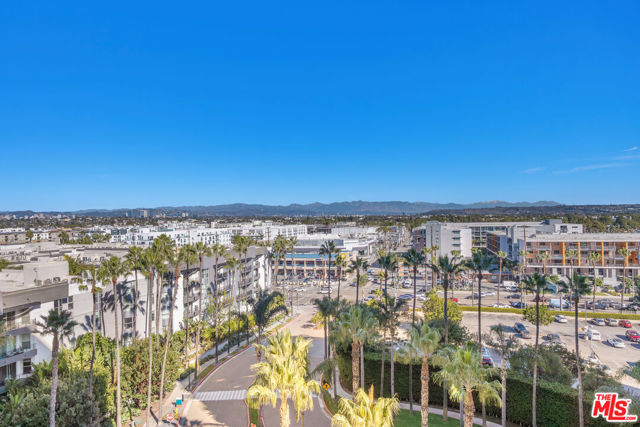
308 Torrey Pine Terrace #519
Sunnyvale, CA 94086
AREA SQFT
1,501
BEDROOMS
2
BATHROOMS
2
Torrey Pine Terrace #519
308
Sunnyvale
$1,585,365
1,501
2
2
This beautiful home is move-in ready! Discover luxury living in the heart of Silicon Valley. New Condos in Sunnyvale, Vantage at The Station features a sought-after location that puts you close to every want and convenience. Desirable corner location home. Stylish kitchen features Energy Star KitchenAid stainless steel appliances, modern shaker style cabinets with soft close doors an drawers, quartz counter tops and design tile backsplash. 10-foot ceiling, and upgraded LVP flooring flows throughout the main living area. An expansive covered balcony off the great room serves as the perfect area for entertaining guests or relaxing with family. Easily accessible laundry with Whirlpool front-load washer and dryer. Convenient reserved 2-car parking space with a pre-wired electric car charger. Resort-style amenities include pool, indoor/outdoor lounge area, fireplace, dog wash, dog park, co-work mezzanine, entertainment lounge, fitness center, courtyard, playground, walking paths and expansive lawns. Vantage At The Station is located near Santana Row, Valley Fair Mall, Shopping Centers. Close to VTA Light Rail, Lawrence Caltrain and Bart. (photos not of actual home)
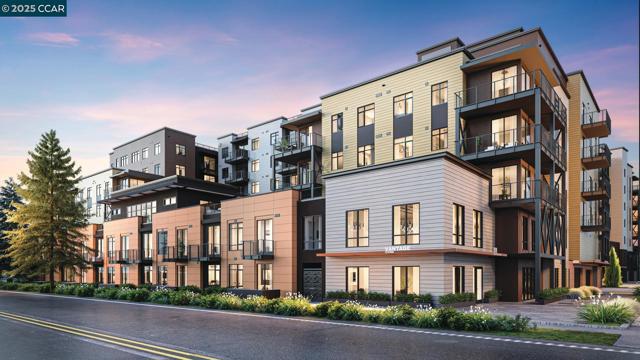
Pearl
1077
Moss Beach
$1,585,000
2,020
3
3
On the edge of open space, at the end of a cup-de-sac, close to horse ranches and 1000s of acres of riding/bilking trails, sits this spacious 3-bedroom, 2.5-bath home. Into planes? Nearby Muni airport is across the highway! Let us show you this thoughtfully designed home offering a harmonious blend of style & functionality. A modern kitchen features elegant, newer quartz countertops, perfect for both everyday cooking and entertaining. Upstairs, you're welcomed into a stunning living room where soaring vaulted ceilings create a bright, open atmosphere and add a touch of grandeur. The adjacent dining area seamlessly connects to the kitchen and flows into a cozy family room, complete with a beautiful gas-burning fireplace. Rounding out the second story is a serene back deck that overlooks the tranquil hillside and neighboring meadow, ideal for relaxing or hosting guests. All 3-bedrooms and 2-full bathrooms are located on the first floor, including 2 spacious primary suites, a 1/2 bath is conveniently located upstairs, Additional features include a generous 3-car garage, plus loft space, providing ample storage space. Situated on a 6,029 sq ft lot, the property offers plenty of space for outdoor enjoyment and gardening. Dont delay, this cant last long!
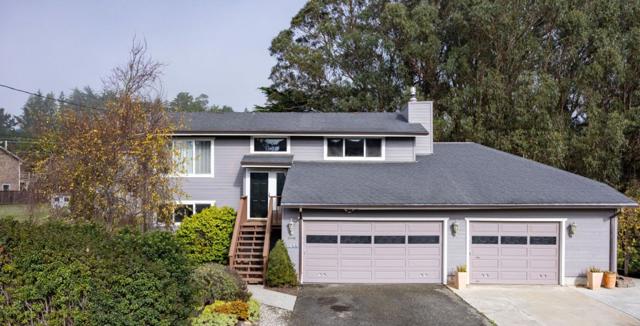
Ashford
4165
Hollister
$1,585,000
4,313
5
3
Welcome to 4165 Ashford Circle. A spacious and upgraded 5 bedroom home offering some of the best views in Hollister. Featuring custom knotty alderwood cabinetry, abundant natural light, a generous open-concept kitchen and a layout designed for both everyday living as well as entertaining. Enjoy a large primary suite, upgraded finishes throughout, and multiple living spaces to fit today's lifestyle needs. This home is move-in ready and ready for a new family! Please call or text list agent for gate code.

Cebada Ct
11655
San Diego
$1,585,000
2,158
4
3
Beautifully updated home on a quiet Tierrasanta cul-de-sac just minutes from Mission Trails. Inside, you’ll find dual-pane windows, hardwood floors, plantation shutters, a cozy fireplace, and an expanded kitchen/dining area with a Thermador 5-burner cooktop, granite island, wine fridge, and custom soft-close cabinetry with specialty storage. The primary suite offers crown molding, upgraded doors with crystal hardware, wood flooring, and a remodeled bath with travertine tile, custom shower, and walk-in closet. Optional 4th bedroom includes both a door and closet. The backyard is an entertainer’s dream with a sparkling pool, mature landscaping, and spacious patio areas. Centrally located near top schools, parks, shopping, and major freeways—this turnkey home offers the perfect blend of privacy, comfort, and convenience in one of Tierrasanta’s most desirable neighborhoods.
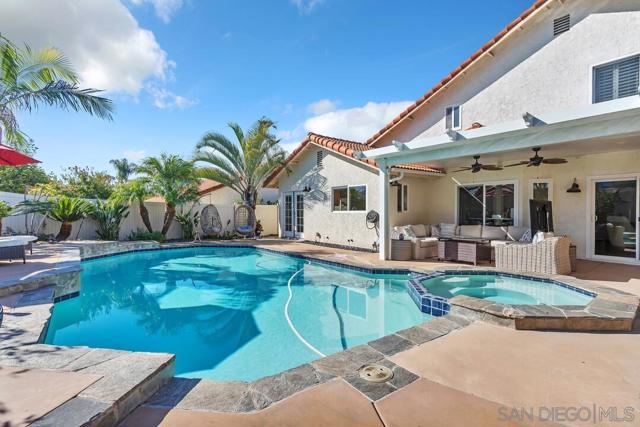
Ashbrook Pl
34
Moraga
$1,585,000
2,358
4
2
Set on the most level parcel of Ashbrook Place, this single-story mid-century home offers 4 BD, 2 BA, and 2,358 sq ft on a fantastic lot in the coveted Corliss neighborhood. Light-filled living spaces include a front living room with large windows and brick fireplace, an updated kitchen with brand new appliances, freshly painted cabinets, a dining area, and a second living room with an additional fireplace. The bedroom wing offers three bright secondary bedrooms and a refreshed hall bath with yard access. The spacious primary suite includes three closets and a spa-like bath with deep soaking tub, separate shower, dual vanity, new tile flooring, modern lighting, and direct access to the garden.The one of a kind outdoor spaces are truly exceptional! Designed by the owner’s mother, a founding member of the Ruth Bancroft Garden, the front and backyards showcase rare succulents, aloes, agaves, and old-growth hydrangeas, many sourced from Mrs. Bancroft’s personal collection. Enjoy year-round color, abundant birdlife, and visits from deer and Moraga turkeys. The large, flat lower lawn is perfect for play, and fruit trees, pomegranate, lemon, lime, and quince. Come see us at the Open House Sat & Sun.
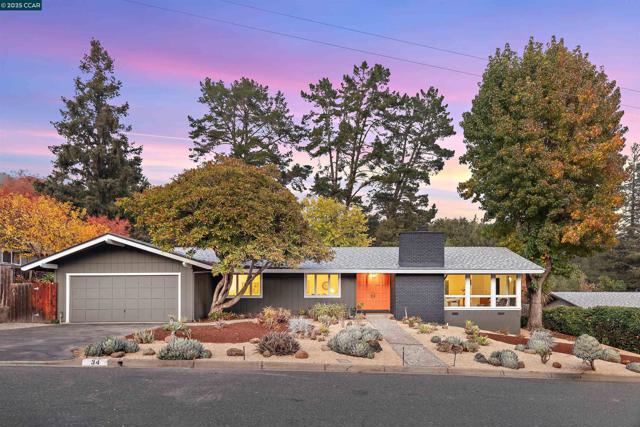
Centinela
4912
Los Angeles
$1,585,000
1,992
3
4
**Also available to lease starting Nov 1** Experience modern living at its finest in this newer constructed contemporary 3-bedroom, 3.5-bath single-family residence, ideally situated in one of Los Angeles' most desirable neighborhoods. Built with style and functionality in mind, this home spans approximately 2,000 sq. ft. of open, light-filled space with no shared walls. The main level features soaring ceilings, clean architectural lines, and a seamless flow designed for entertaining. The chef's kitchen showcases quartz countertops, soft-close cabinetry, premium stainless steel appliances, and under-cabinet lighting, all opening to a spacious living area filled with natural light. Upstairs, the private primary retreat occupies its own floor, complete with a spa-like bathroom boasting a soaking tub, wet room, dual vanity, and walk-in closet. Two additional en-suite bedrooms with walk-in closets offer comfort and flexibility for family, guests, or a home office. Take your gatherings outdoors with a private rooftop deck complete with a flat-screen TV, panoramic city views, and the perfect spot to enjoy sunsets or fireworks on the 4th of July. Additional highlights include a second patio, tri-zone HVAC, pre-wiring for a 240V EV charger, recessed lighting, LED-lit mirrors, a tankless water heater, laundry room, and secure gated garage access. All within minutes of Playa Vista, Venice, Culver City, Marina del Rey, LAX, and the best dining, shopping, and beaches on the Westside. ***Home is also listed for lease $7,000 MLS#: 25606835***

227th
2934
Torrance
$1,585,000
2,334
4
3
Huge Lot and great 4 bedroom 3 (1+3/4+3/4) bath family room home on a cul-de-sac in the highly desirable Marble Estates area - on one of the "largest lots" in the neighborhood at 8680 sq ft with incredible RV parking, room for a pool or maybe a pickleball court - remodeled kitchen with hardwood floors, quartz counters, built in appliances and opens to an eating area - continue on to a sun room which opens to the back yard - spacious living room with soaring ceilings, PV type stone fireplace and formal dining area - large step down family room with a brick fireplace, newer flooring and access to a game room (fun for everyone) - the step down area also includes a bedroom and laundry area - upstairs we find a private primary bedroom and bath plus two other other bedrooms with lots of light and a bath - the incredible back yard has two patios, plenty of trees, lawn area, shed and much more all for outdoor enjoyment - imagine sitting on the wood deck enjoying a glass of wine or an ice tea while reading your favorite book - next up have a new gate and super hard to find area for RV's , boats, extra cars or what ever your needs are - fresh interior and exterior paint - refinished hardwood floors - new carpet on the upstairs - mirror closet doors - newer doors upstairs - air conditioning - convenient to award winning schools + walk to Hickory school and Park + shopping + medical + restaurants + freeway access + 15 minute or so the the beach - what are you waiting for ?
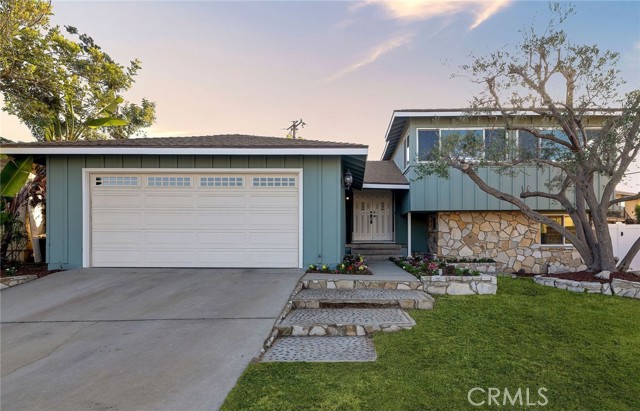
Hartz Ave #201
600
Danville
$1,585,000
1,135
2
2
600 Hartz, where classic beauty & modern elegance coalesce, nestled in the heart of downtown Danville. This new boutique building boasts a collection of 36 luxury residences each designed around a lushly landscaped courtyard, offering a tranquil escape for residents. Given its prominent location, the architectural design of 600 Hartz was crafted to complement the historic charm and character of Danville. Discover elegance reimagined at 600 Hartz (visit the website @ 600Hartz.com). Residence #201 is a stunning, brand-new condominium that seamlessly blends timeless classic design with contemporary flair. This single level, second floor home is a corner home, with 1135 sq. ft. and offers 2 spacious bedrooms and 2 beautifully appointed bathrooms, and expansive great room, making it an ideal choice for those seeking comfort and sophistication. Step inside to 10-foot ceilings & expansive windows, with an open floor plan designed to maximize space and light. Enjoy your own private patio. This is the last single level home available.
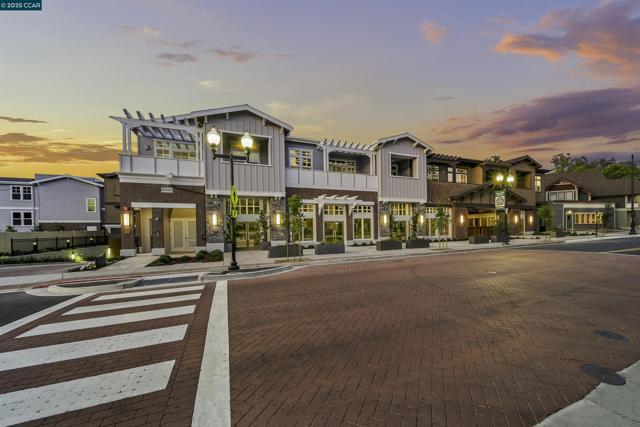
Rancho La Quinta
79967
La Quinta
$1,585,000
2,635
3
4
Situated on a premier lot near two fairways, also with lake and mountain vistas, this Encanto One residence captures the scenery and relaxed sophistication of Rancho La Quinta Country Club. High ceilings, abundant natural light, and quality construction define the open layout connecting the living room and fireplace to a generous kitchen finished with granite surfaces, island seating, and stainless-steel appliances. Designed for effortless entertaining, the backyard offers a pool with two waterfalls, raised spa, built-in barbecue station, and multiple seating areas covered and uncovered, surrounded by new desert landscaping and turf. Three bedrooms plus a den provide needed privacy; each bedroom is ensuite, including a spacious primary suite with a large walk-in closet and well-appointed bath. Additional features include a two-car garage with separate golf-cart bay and refined architectural detailing throughout. Homeownership includes guard-gated security and Athletic and Social memberships granting access to the Racquet Club's tennis, pickleball, bocce, fitness, and dining facilities, along with two eighteen-hole golf courses designed by Robert Trent Jones and Jerry Pate, respectively. The home sits off the 4th hole of the Pate course, and the 7th hole is across the lake. Furnishings included are per Seller Inventory List.
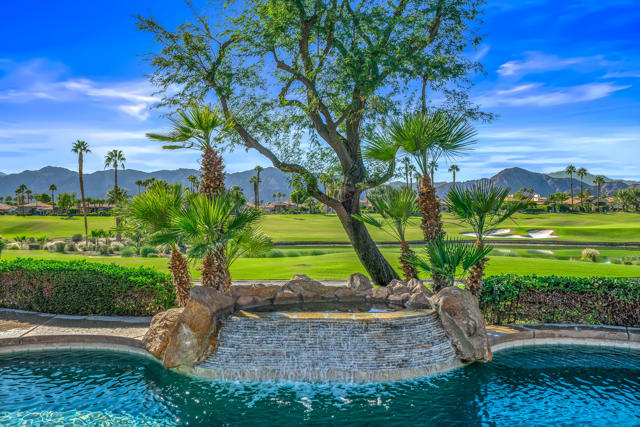
Montego
3842
Huntington Beach
$1,585,000
2,044
4
3
Welcome to this beautifully updated end unit in the highly sought-after waterfront community of Seagate. Perfectly positioned on the lagoon, this Sunset Model offers the ideal setting for paddleboarding, kayaking, or sailing your sabot—all from your own backyard. Spanning approximately 2,044 square feet, the home features 4 bedrooms, 3 bathrooms, and a separate den off the kitchen — perfect as a home office, media room, or flexible living space. Vaulted ceilings and expansive windows in the living room fill the space with natural light, while an updated fireplace anchors the room and enhances its inviting coastal charm. The kitchen has been remodeled with fresh white cabinetry, quartz countertops, and a stylish backsplash, while the baths have also been thoughtfully updated to reflect a modern coastal aesthetic. There is also an upstairs view loft area perfect for an office or work out space. One bedroom and full bath is conveniently located on the main level, while the upstairs primary suite boasts a private balcony overlooking the water and a beautifully appointed en-suite bath. The other 2 spacious second floor bedrooms share an updated bath. The back patio is designed for effortless entertaining, featuring a covered seating area, built-in firepit, and plenty of space to gather and relax outdoors. Lagoon and deep-water views are gorgeous from this unit as well as sunrise and sunsets every day/night. Residents of Seagate enjoy resort-style amenities including boat docks for lease, two pools, a spa, two clubhouses, six tennis courts, guest docks, and multiple play areas. It is conveniently located to several mother's beaches, neighborhood parks, the Habour Mall and Harbour View Elementary School. A quick mile to Surf City Beaches make this location ideal for surfers or beach lovers. This home offers the perfect blend of outdoor adventure, relaxed luxury, and peaceful waterfront living.
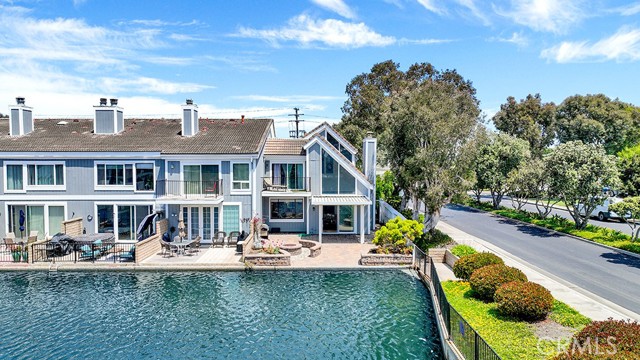
Brentwood
2178
Palm Springs
$1,585,000
2,041
3
4
Beautifully Remodeled Mid-Century Home on Tahquitz Creek Golf Course! Welcome to this stunning mid-century modern home located on the iconic Tahquitz Creek Golf Course, a premier public golf resort in Palm Springs designed by the renowned Ted Robinson. Originally designed by Alexander & Wexler, this residence seamlessly blends timeless architecture with contemporary updates. Enjoy unobstructed golf course and breathtaking mountain views from this light-filled home, perfectly situated to take full advantage of its scenic surroundings. Featuring 3 spacious bedrooms and 4 fully remodeled bathrooms, the layout offers a highly desirable split floor plan—with the primary suite privately located on one side, complete with a large walk-in closet, and two guest bedrooms on the other. The newly remodeled kitchen is a showstopper—featuring brand-new appliances, sleek finishes, and a spacious island that invites you to gather around. Vaulted ceilings and an open, airy design welcome you as you enter, drawing your eye straight through to the gorgeous backyard oasis. The home also includes a large, enclosed California room, ideal for morning coffee or evening cocktails while soaking in the desert beauty. The backyard has been transformed into a true retreat, featuring a newly resurfaced pool with pebble finish, brand-new pool equipment and heater, a cozy fire pit, sitting area, and a new covered patio—all surrounded by impeccably landscaped grounds. The fourth bathroom lies between the house and garage for your backyard pool guests. Additional highlights include: Fee simple ownership (no land lease), No HOA restrictions, New HVAC system, New roof, Move-in ready condition, remodeled inside and out. This home captures the essence of Palm Springs living—mid-century charm, modern luxury, and panoramic views—all in one extraordinary package.
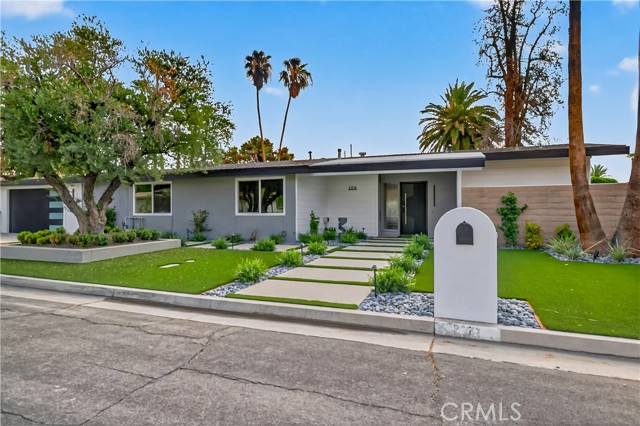
Inverness
75140
Indian Wells
$1,585,000
2,871
3
4
Experience the perfect blend of sophistication, comfort, and resort-style living in this dramatically detailed and uniquely upgraded furnished golf course home, set directly on the lush green fairway with breathtaking mountain views as your backdrop. From the moment you enter, the home reveals its charm with custom-quality finishes, warm desert tones, and thoughtful design touches that showcase the artful use of stone, granite, and tile.The heart of the home is an expansive great room, featuring soaring ceilings, walls of glass, and a stately fireplace that creates a dramatic focal point. Natural light pours in through oversized picture windows, seamlessly merging the indoors with the striking outdoor vistas. Tile flooring glistens underfoot, complementing the open layout and enhancing the sense of space and flow.A true gourmet kitchen awaits the discerning chef, complete with stainless steel appliances, richly crafted wood cabinetry, and abundant counter space ideal for both everyday living and hosting gatherings. Whether preparing a casual meal or entertaining in style, this kitchen is designed to impress.The master suite offers a private retreat, highlighted by a spacious walk-in closet and a spa-style bath that rivals a luxury resort. Large sliders and windows frame the sweeping views, creating a sense of peace and escape. Additional guest rooms are equally inviting, making this home as practical as it is beautiful.Step outside to discover an entertainer's dream patio where mountain and fairway views provide the ultimate setting. A fire pit and Spa with flowing waterfall invite relaxation, while dramatic landscape lighting transforms the evenings into a romantic desert experience. Here, you'll savor quiet mornings, vibrant sunsets, and the cool desert nights that make Indian Wells living so desirable.Every detail of this immaculate home reflects quality and sophistication, while its location on the fairway ensures both privacy and a connection to the beauty of the Coachella Valley. This is more than a home--it's a lifestyle.
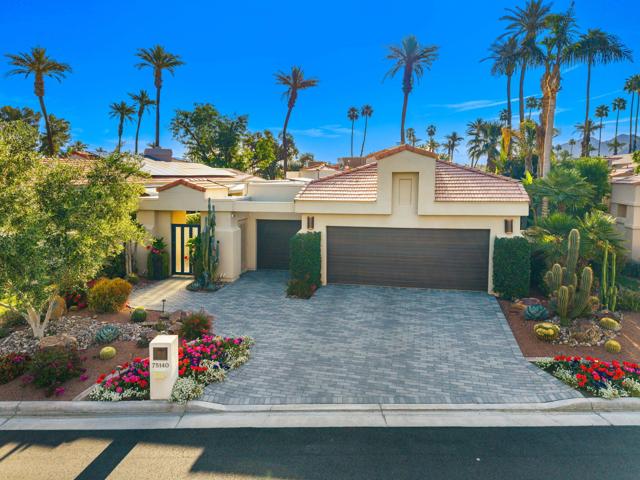
Ventura Canyon
4710
Sherman Oaks
$1,585,000
2,827
5
4
Location, Location, Location! Situated North of Ventura Blvd in the heart of Sherman Oaks, this stunning Mediterranean-style home has it all — pool, jacuzzi, ADU, and so much more! Privately gated with a spacious driveway that accommodates multiple vehicles, this property boasts gorgeous curb appeal with Spanish tile roofing, modern dual-pane windows, a custom front door, security cameras, and mature palm trees that frame the entrance. Step into an entertainer’s dream: a large covered patio, a beautiful pool with a jacuzzi and waterfall feature, and an interior designed to impress. Enjoy remodeled bathrooms with custom stone finishes, recessed lighting, laminate flooring, and a grand dining room adorned with custom Venetian-style paint and luxurious drapery. The home is also equipped with built-in surround sound speakers. The modern kitchen features sleek cabinetry and quartz countertops, perfect for both everyday living and entertaining. A detached ADU offers an incredible opportunity for additional income or guest accommodations. Don't miss your chance to own this entertainer's paradise in one of LA’s most desirable neighborhoods. Come fall in love!
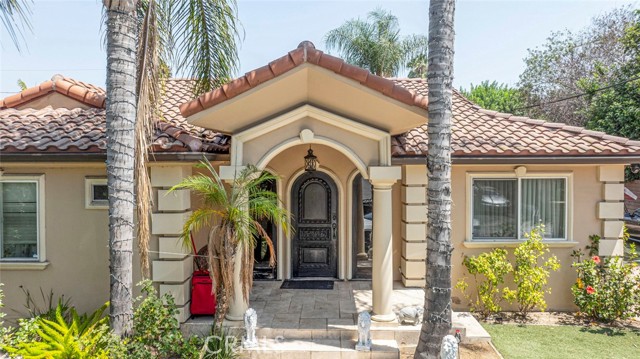
Lott
10197
Durham
$1,585,000
4,228
4
5
Wonderful estate property nestled in the highly sought after Durham area. Tucked away on 10 acres of 5 year old Almonds, with the home being at the back of this property for amazing privacy and peace. The home boasts an expansive floorplan with a grand staircase upon entry, highlighted by a one of a kind crystal chandelier hanging over the top. The large formal dinning room can accommodate many guests for that special meal which has been prepared in the chefs kitchen. Speaking of the kitchen, an abundance of hardwood cabinets, solid granite counter tops, spacious island, double ovens, and stand alone gas cooktop enabling you to create a plethora of fine cuisine. Main floor offers large office or den area, with additional 1/2 bath off kitchen area and full bath off the rear past laundry room and storage area. The primary suite is located on the main floor as well, with double walk in closets, large bedroom area, and complete with a very spacious bathroom offering double sinks, vanity area, custom walk in shower, and huge jet tub. The main floor is complete with expansive family/living room adorned with soaring woodbeam ceilings and bar area, which also has a dumbwaiter making life easy. Upper level offers 3 full bedrooms and bonus room used as 4th bedroom. Full guest suite with a private patio for peaceful times to reflect on life. Additional two bedrooms, both are full size with their own walk in closets and access to exterior patios. The bathroom for these bedrooms is a jack and jill style, ample counter space, tub shower combo and lots of cabinets with laundry chute to laundry room below. The property consists of two parcels which equals roughly 10 acres in total, full commercial well with fully irrigated orchard. The home is to the rear of second parcel which backs up to Butte Creek meaning nothing will ever be built behind you. Abundant concrete decks and patios, with two large concrete patios off the rear, one on second level and one on ground level. Spacious 3 car garage and lots of parking space both in garage and out front and side on concrete. Wired with Generac back up generator just in case. Orchard is leased by private party, trees are 5-6 years old so really starting to produce, lessee pays 30% of harvest to owner and does all the work. Well is commercial well roughly 250 feet deep with 8 inch pipe. Not many of these properties come available often in Durham, don't miss you opportunity here.
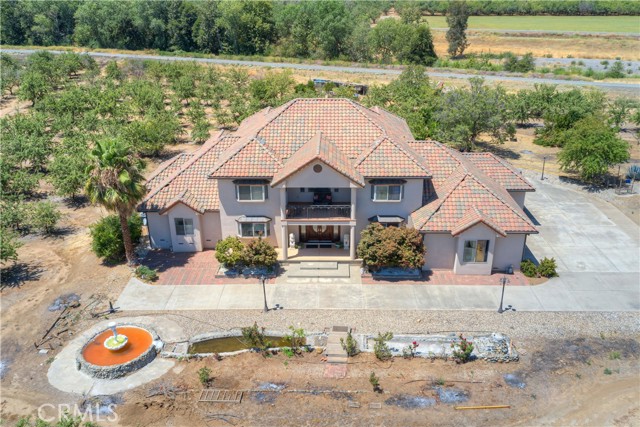
17th #105
1534
Santa Monica
$1,585,000
1,299
1
2
Step into this stunning Santa Monica residence where industrial design meets luxurious finishes in a truly unique space. From the moment you enter, you're greeted by industrial elegance, polished concrete floors, and expansive floor-to-ceiling windows that bring the home natural light. High ceilings and thoughtful pops of color and pattern enhance the open floor plan, creating an inviting and visually striking ambiance. Channel your inner chef in the updated gourmet eat-in kitchen, featuring premium stainless steel appliances, a center island, and ample space to create and entertain. The living area is centered around a modern fireplace, setting the tone for cozy evenings or lively gatherings. Step outside to your private oasis: the building's only covered patio, a 300 sq ft retreat surrounded by a brick wall and lush greenery ideal for relaxing or entertaining under the stars. The spacious primary suite offers a spa-like ensuite bath complete with a soaking tub, dual sinks, and a luxurious walk-in shower. This Santa Monica condo included Central air, 2 underground secured parking spots, lockable on-site storage and your own 220V charging station. Perfectly located with quick access to the Metro Expo Line, Memorial Park and an array of shops and restaurants, this home offers a lifestyle of convenience, comfort, and sophisticated urban living.
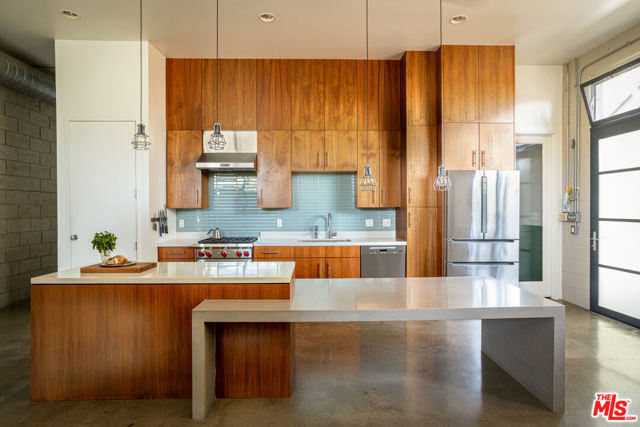
Rod
6129
Woodland Hills
$1,585,000
2,293
4
3
Discover this beautifully cared-for and cherished home of tranquility and elegance at 6129 Rod Avenue, nestled in the prestigious Valley Circle Estates Woodland Hills at its finest. This 4-bedroom, 2.5-bath single level residence spans approximately 2,293 square feet on a generous 12,644-square-foot lot, offering privacy, modern updates, and effortless SoCal living.Step inside to an open, bright floor plan filled with natural light from three huge stunning picture windows and a sliding glass door, that create a seamless indoor-outdoor flow and frame serene views of the lush yard. The inviting kitchen features modern appliances including double ovens, refrigerator, and dishwasher plus new countertops, perfect for both casual dining and entertaining. High-pitched ceilings and recessed lighting further enhance the home's spacious, airy ambiance.The en-suite primary bedroom opens directly to the backyard with views of the sparkling pool and spa. It offers a walk-in closet and a designer bathroom with dual vanities and stylish finishes. Three additional bedrooms provide flexibility for family, guests, or a home office. A convenient laundry room with washer and dryer, central A/C, and a thoughtfully remodeled powder room complete the interior.Outdoors, the private backyard is a true retreat with a variety of fruit trees, a recently replastered pool and spa, built-in BBQ, and a covered patio with ceiling fan and charming gazebo perfect for relaxing or al fresco dining. A lovely brick-lined entryway adds timeless curb appeal. Located near award-winning schools, fine dining, The Village, The Commons, premier shopping, and scenic hiking trails, this home embodies the very best of Woodland Hills living.
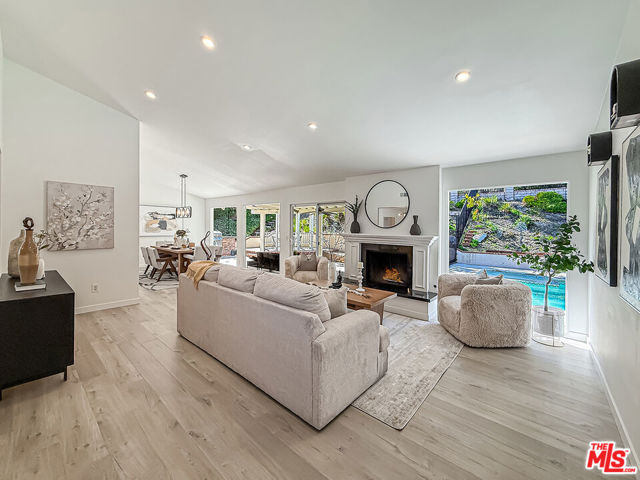
Tracy
880
Templeton
$1,585,000
3,510
4
4
Lifestyle Vibes with Investor Returns; skip the setup and start earning! Enjoy the best of both worlds with an income producing licensed Short-Term Rental with bookings through June 2026 with a professional manager. This fully furnished exceptional opportunity offers a track record of approximately 80K per your income gross to the property owner. Custom built 4 bedroom and 4 bathrooms with single level living on 6+ acres of peaceful countryside, just minutes form tasting rooms in Templeton or Paso Robles plus marvelous vineyard views! The open-concept kitchen is perfect for entertaining with granite countertops, Viking appliance, and solid wood cabinetry. The primary suite offers tranquility and space. Nearby is an indoor spa for relaxation. The owned solar system and private well provide energy efficiency. Do not disturb occupants; viewing are scheduled around the booking calendar.
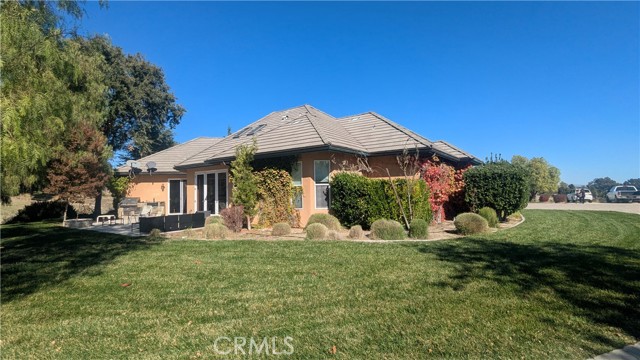
Mcdonald
11415
Culver City
$1,585,000
1,848
3
2
Beautiful custom single-story home in Culver City, located in one of the Westside's most desirable neighborhoods and within minutes of the highly regarded El Marino school. Perfectly situated in the heart of Culver City, this residence features an open layout with a seamless indoor-outdoor flow, ideal for entertaining. The spacious living and dining areas create an inviting atmosphere, while the stunning custom kitchen includes sleek, integrated cabinetry, a farmhouse sink, waterfall stone countertops book-matched to the backsplash, top-tier chef-grade appliances, an in-ceiling recessed hood, and an oversized island. The private primary suite includes patio doors leading to a personal deck, two closets, and a spa-inspired bathroom with a dual-sink vanity and dedicated wardrobe cabinet. The property also offers a large backyard and a detached two-car garage. It falls within both the El Rincon and El Marino school areas and is conveniently located within minutes of grocery stores and coffee shops. Just minutes from Santa Monica, downtown Culver City, LAX, local parks, and shopping, this home is truly a gem.
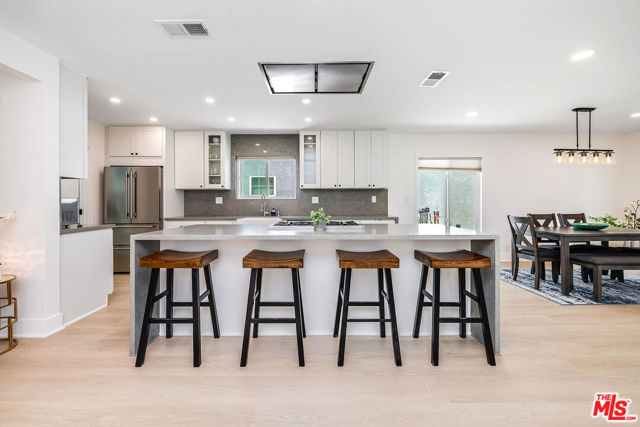
Siena
17
Laguna Niguel
$1,585,000
2,056
2
3
A charming gem nestled in Marina Hills in the heart of the Laguna Niguel. Step into coastal comfort in this beautifully appointed open design home nestled in the gated hillside community of Siena, this residence blends modern convenience with the warmth of community living. Located on a quiet cul-de-sac, this property offers an array of luxurious amenities designed for a convenient and leisurely lifestyle. The bright living room and dining area features soaring ceilings with walls of windows providing wonderful natural light, hardwood floors, cozy fireplaces and custom wood shutters throughout. The spacious Kitchen is equipped with double ovens, stainless steel refrigerator, separate wine refrigerator and microwave. On one side of the kitchen is a bright breakfast nook for casual dining and on the other is the casual family room with a fireplace that looks on to your private outdoor retreat with a built-in barbecue and hillside views, perfect for entertaining. The guest bathroom and separate laundry room and large 2 car garage with storage complete the entry level. Up stairs you find a versatile open office that could EASILY be converted to a 3rd bedroom. The Primary bedroom has ample closet space, a spacious bathroom with separate bathtub and shower and 6 foot slider opens to a nice deck to enjoy the hillside views. The 2nd bedroom also has an en-suite bathroom. Other features include tankless water heater, whole house Custom Commercial Water Treatment System, and security system. As part of the exclusive Siena community, this home offers a private wrap-around yard with a serene fountain only steps to the private community pool and spa. Marina Hills boasts year round green lush landscaping inclusive of a large community center with clubhouse, a competition-sized pool, spa, clubhouse, tennis and pickleball courts. Experience resort living with the scenic beach trail leading to the renowned Salt Creek Beach, Waldorf Astoria, Monarch Beach Golf Course and the Ritz Carlton only minutes away.
