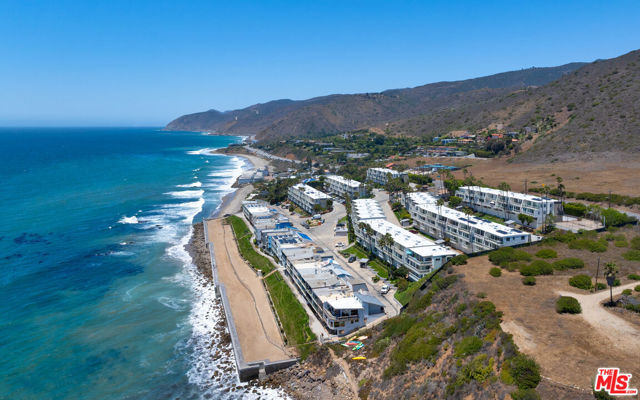Search For Homes
Form submitted successfully!
You are missing required fields.
Dynamic Error Description
There was an error processing this form.
20th
1921
Santa Monica
$1,578,655
1,991
5
2
ATTENTION !!! ATTENTION!!! ATTENTION!!! First time home buyers , investors , developers and Air Bnb operators here is your Chance to get a DIAMOND in the rock with multi-family a 7196 Sq Ft lot home With huge potential exactly 7 mins away from Santa Monica Pier!! Amazing Santa Monica school district- Edison Elementary rated 8 out 10 and Santa Monica high school rated 9 out 10 with great School rating The front house has 3 bedrooms and 2 baths. The rear house is 1 bedroom with 2 baths. There is a detached garage which can be turned in to ADU EASILY This property is sold AS IS. Perfect location, walking distance to Virginia Park and Whole Foods. This Property is Zoned SMR2 which supports a range of future redevelopment scenarios . Unlock the possibilities in Santa Monica's hot Pico corridor -a dual home(or dual Income) property anchored by exceptional location, Size and development potential. Whether you are an investor seeking long-term play, or developer with a vision , this offering is worth seeing !!!!!
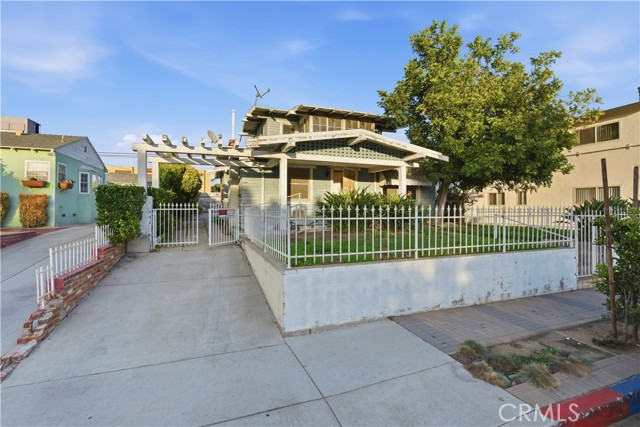
Coronation dr
32252
Union City
$1,578,000
1,805
4
2
Welcome to this beautifully updated 5-bedroom, 2-bathroom home offering modern living at its finest. Situated on a generous 6970 sq ft lot, this 1,805 sq ft residence features an open-concept layout and high-quality upgrades throughout. The stunning kitchen boasts custom European cabinetry, porcelain slab countertops, kohler faucet and brand-new premium Bosch appliances. Both bathrooms have been thoughtfully remodeled, and the home is enhanced with new laminate flooring, fresh interior paint, and fully updated doors—including a new front door. Additional improvements include a brand-new roof, new HVAC system with air conditioning and heating, new concrete work, and low-maintenance landscaping. With the potential for an ADU, this home provides flexibility for future expansion or added income. Move-in ready and meticulously updated, this exceptional property is one you won’t want to miss. Come see it and start making memories in your new home!
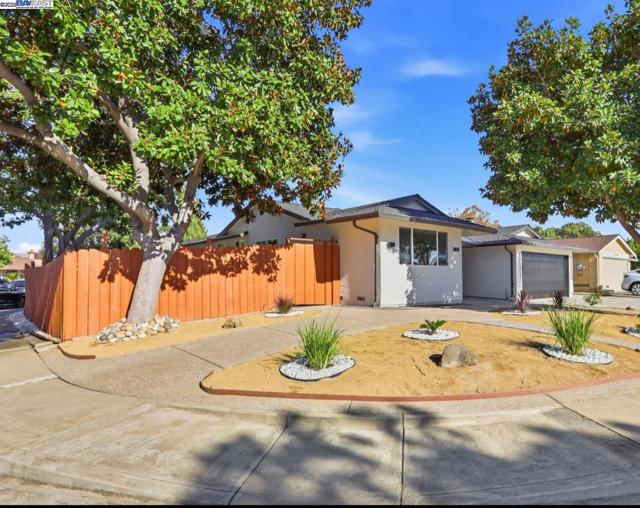
25th St W
40158
Palmdale
$1,577,777
4,026
5
5
***LIVE BEAUTIFULLY*** Luxury Desert Retreat with Breathtaking Mountain Views. Built with all the finest materials and details throughout. (COST TO BUILD exceeded $1,853,000). Nestled on a fully fenced 2.5+ acre lot, this nearly 4,000 sq. ft. estate offers the perfect balance of privacy, elegance, and modern comfort. Built In 2021, with 5 spacious bedrooms and 4.5 bathrooms, every detail of this home has been designed for both luxury living and effortless entertaining. Step inside to discover a gourmet chef's kitchen, featuring dual islands, Thermador appliances, custom cabinetry, a 6-burner stove with pot filler, and ample space to create culinary masterpieces. The open design flows seamlessly to living areas filled with natural light through Anderson doors and windows, while motorized blinds provide convenience throughout the home. The primary suite is a true sanctuary, boasting direct backyard access, a private wet bar, dual walk-in closets with barn door accents, and a spa-inspired bath with a therapy jetted tub and a stone-tiled steam shower with dual showerheads. Car enthusiasts and hobbyists alike will love the oversized 4-car garage, offering 1,200 sq. ft. of space. Practical upgrades include regular gas (no propane) and a remarkably low $110/month water bill, making this home as efficient as it is luxurious. Outside, the expansive property provides plenty of room to enjoy the tranquility of the desert, all set against a stunning backdrop of panoramic mountain views. This one-of-a-kind custom built estate is a must see!
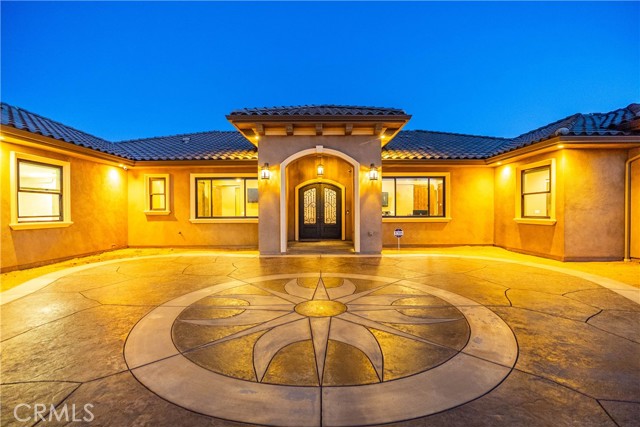
Ibis
3505
San Diego
$1,575,500
1,972
3
3
HUGE PRICE REDUCTION!!! Welcome to this cozy, move-in ready single-story home. This home has been fully reimagined, blending timeless charm with modern elegance. Set on a prime corner lot with no HOA, the 3-bedroom, 2.5-bath residence offers nearly 2,000 sq. ft. of living space with an open floor plan designed for today’s lifestyle. The light-filled living areas flow seamlessly, highlighted by updated lighting, all-new doors, and a cozy fireplace. The redesigned kitchen features sleek cabinetry, modern appliances, and a layout perfect for cooking and entertaining. Bathrooms are fully renovated, partial bathroom upgrades include newly installed drain pipes, with the primary suite showcasing dual sinks, a floating soaking tub, walk-in shower, and a spacious walk-in closet. Outdoors, enjoy a newly landscaped yard on a flat lot with multiple areas for relaxing or gatherings—plus peek-a-boo ocean views from the street. Located just minutes from downtown, the airport, and Mission Hills’ dining and shops, this no-HOA, single-story home with open living space offers a rare blend of privacy, convenience, and style. Don’t miss this opportunity — perfect for owner-occupancy or short-term Airbnb potential possible.
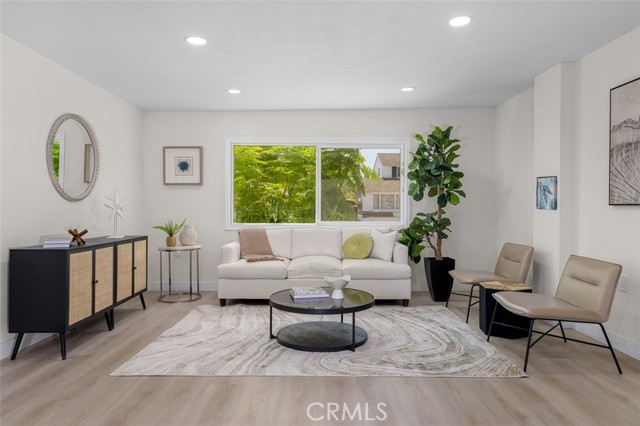
3rd
2
Davenport
$1,575,000
2,100
3
4
Watch the whales from your Living room! Glorious Wide open Ocean Views! Short stroll to the beach or Trails at our newly opened National MonumentT! Huge 12,872sf lot per survey, 1 vintage home, plus another permitted unit. Adorable quiet neighborhood 1/2 mile north of Davenport, World Class bird watching, surfing, kite surfing, mountain biking, hiking, miles of wilderness, on one of the most scenic stretches of the Pacific Coast, yet only about 1 hour from SFO. The Davenport area is completely surrounded by protected open space on the mountain side and Monterey Marine Sanctuary. on the ocean. This is classic California living! You will not find another small beach town like this anywhere on the California coast. 2 separate homes at one great price!

Washington Pl
1750
San Diego
$1,575,000
1,298
3
2
This beautiful Mission style bungalow perfectly blends nature with the vibrancy of city life with it's abundant natural light, and decks opening to quiet canyon views and breezes. This North Mission hills home exudes architectural character and charm from the moment you enter with it's dining room wrapped in windows with views to the canyon, cozy fireplace, and unique kitchen with vaulted cupola ceiling surrounded in windows. Additional features included custom plastered range hood, white oak cabinetry and shelving, new windows, designer tile, and cozy primary suite with dual shower heads, walk in closet, and large private patio. The custom designed backyard decks with intimate spaces to immerse yourself in the surrounding canyon and expansive yard make this a home you will truly never want to leave. Centrally located to neighborhood cafes, Pioneer park and Top Rated Grant K-8 make this a home you don't want to miss!
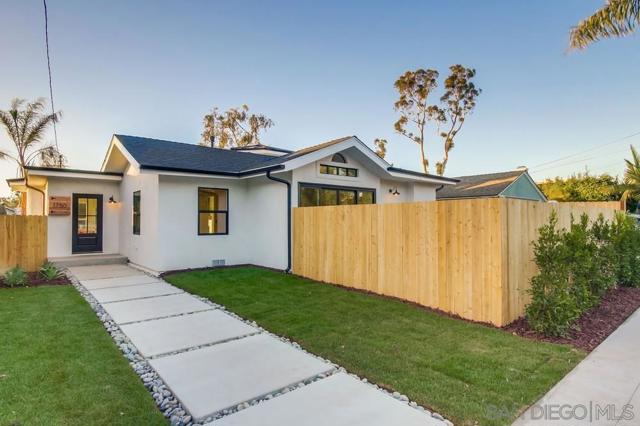
Fernbank Dr
5350
Concord
$1,575,000
3,168
5
4
This stunning, two-story, corner lot home nestled in the highly coveted Crystyl Ranch community offers refined living. A formal living room with high ceilings and a fireplace welcomes you, flowing seamlessly into the formal dining area and inviting family room — perfect for both entertaining and everyday living. A chef’s kitchen with center-island layout, built-in appliances, breakfast nook, pantry, and abundant storage — ideal for meal prep and casual dining. Upstairs awaits a luxurious master retreat—complete with a generous bedroom offering space for a sitting area or home office, a relaxing fireplace, a private balcony for morning coffee, and a spa-inspired en suite bath. On the ground level, a private bedroom with its own en suite bath—along with a nearby half bath provides an ideal space for guests, in-laws, or a home office. The remaining bedrooms are bright and well proportioned. The family room fireplace offers warmth and ambiance for cozy evenings. The plantation shutters add a touch of elegance and class to the space. Step outside to your private outdoor sanctuary, where mature landscaping surrounds a sparkling swimming pool and hot tub in a beautifully low-maintenance setting. The community offers access to Clubhouse, tennis courts, community pool and much more.
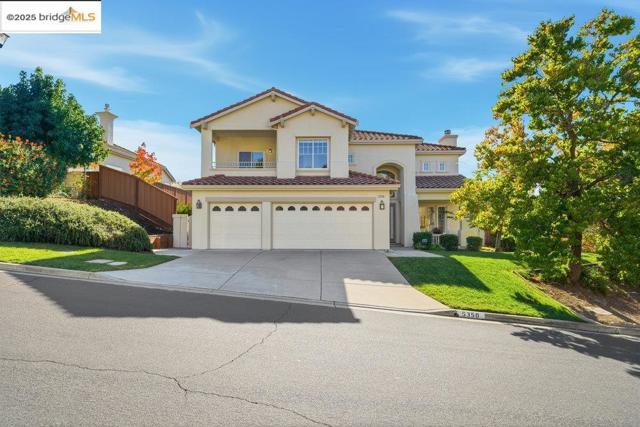
Braeburn Rd
4417
San Diego
$1,575,000
2,261
3
2
Something special is tucked away in North Kensington… Quiet canyon, classic charm, and big views! Privately perched along a tranquil canyon rim on Braeburn Rd, this 1948 gem sits on a peaceful cul-de-sac. Featuring 3 bedrooms, 2 bathrooms, solar panels, and a bonus family room, it offers that rare mix of character and comfort. Sweeping canyon vistas create a seamless connection to nature while still keeping you just moments from the lively buzz of Adams Avenue. Inside, natural light pours through every window, highlighting the original hardwood floors and classic details. The remodeled kitchen—complete with black-and-white checkered floors—flows gracefully into the grand living room, where the real views steal the show. It’s the perfect spot for quiet morning coffee or effortless entertaining. Step outside and the magic continues. Terraced patios give you multiple spaces to relax or host friends, plus there’s even bonus storage tucked below. A rare opportunity to own one of Kensington’s most picturesque canyon homes—where timeless character meets serene, natural beauty among the trees.
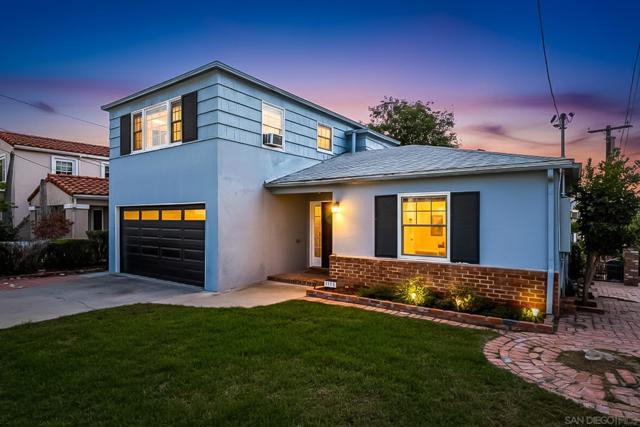
Emerald St
2275
San Diego
$1,575,000
901
2
2
LOCATION. LOCATION. LOCATION. Pacific Beach Dream Home - Fully Renovated & Walkable to the Sand! Here is your chance to own a piece of paradise in the heart of desirable Pacific Beach. This stunning, fully renovated 2-bed, 2-bath home is magazine-ready and eagerly awaiting its new owners. Arrive home to instant curb appeal: a beautifully fenced, newly landscaped front yard leads you to a charming new front porch. The ocean breeze is calling—the beach and bay is just minutes away. Inside, find a flawless interior with brand-new Luxury Vinyl Plank flooring flowing throughout. The gorgeous kitchen is a masterpiece of design, featuring new slim shaker cabinets, quartz counters, a farmhouse sink, and a full suite of new stainless steel GE appliances (gas range included!). Every system and surface is new: fully updated bathrooms with custom tile, new plumbing, new lighting, new mini-splits for efficient heating/cooling, and a new tankless water heater. All new windows, doors and trim throughout. Step outside to your private backyard retreat. An all-new shaded pergola is perfect for entertaining, complemented by a brand-new outdoor shower—ideal after a day in the sun and surf. Parking is a breeze with your own private 1-car garage and an extra space via the alleyway. The cherry on top? NO HOA FEES AND NO MELLO-ROOS! This turn-key coastal gem won't last long. Schedule your private tour today!
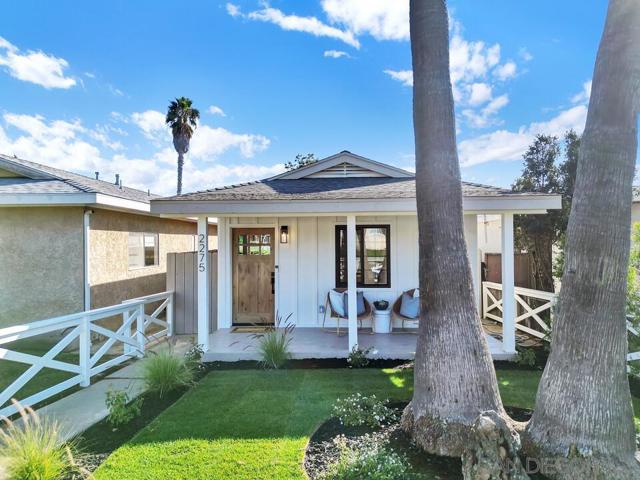
Arido
3013
Marina
$1,575,000
3,067
4
3
Hopkins style model* features spacious entry way, open floor plan concept with large island and separate eat in area* Formal dining room, large pantry* 1 bedroom and full bathroom on 1st floor* High ceilings with lots of natural light* Neutral color flooring.* custom stair railing* Open family room area upstairs overlooking below. Laundry area upstairs* Master bedroom with large walk in closet smaller closet next to shower* Water softener, solar panels*fully landscaped back yard with putting green. *3 car tandem garage.

Mount Bigelow Drive
4871
San Diego
$1,575,000
2,305
4
3
Discover this fully remodeled, rare four-bedroom home in the highly desired Mt. Streets neighborhood. This property has an amazing open floor plan, brand new windows and sliders, waterfall countertop, private enclosed front courtyard creates an inviting space for outdoor entertaining, while thoughtfully permitted additions—including a family room, bonus room, and expansive primary suite—bring the total living area to 2,305 sq ft. More upgrades include a whole-house water softener, reverse-osmosis drinking system, and a full plumbing overhaul completed in 2023. Ideally located less than a mile from Holmes Elementary and just a mile from local parks, shopping, and dining, this home blends convenience with classic charm. If you appreciate the warmth and character of a traditional-style residence, this property is an exceptional find.
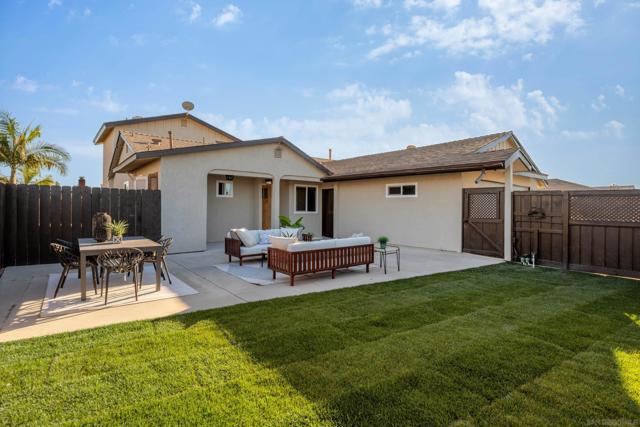
Summit way
8337
San Diego
$1,575,000
2,092
3
4
Welcome to 8337 Summit Way — a rare Plan One residence in Apex, the only detached homes in Civita featuring private driveways and carports. This beautifully designed 3-bedroom, 3.5-bath home with an additional office loft offers exceptional comfort, flexibility, and modern style. The open-concept layout includes a striking open-to-below design that floods the home with natural light. A highly desirable full bedroom and en-suite bath are located on the first floor—perfect for guests, multigenerational living, or a private workspace. The chef-inspired kitchen showcases a marble backsplash, Bosch stainless-steel appliances, and a spacious walk-in pantry. Enjoy seamless indoor-outdoor living with a private yard complete with a custom gas fire pit ideal for entertaining or relaxing evenings. A balcony off the main living area adds even more outdoor enjoyment. Upstairs, the versatile loft/office provides an excellent work-from-home option or additional lounge space. All bedrooms are generously sized, and each level is thoughtfully designed for comfort and functionality. Low HOA and no Mello-Roos keep ownership costs appealing. This exceptional home blends luxury finishes with everyday convenience in one of Civita’s most desirable communities.
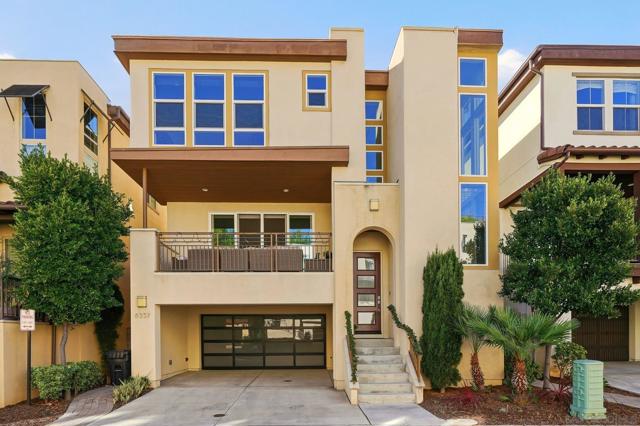
Rice
587
Ojai
$1,575,000
2,048
3
3
Charming Hillside Retreat with Spectacular Sunset & Mountain Views is ready for your love and care!Perched on a tranquil hillside, this character-filled home offers sweeping views of the Mountains and unforgettable Ojai Valley sunsets. Whether you're sipping coffee on the upper balcony or gardening in the terraced yard below, nature's beauty surrounds you at every turn.This two-story home boasts expansive windows and sliding glass doors that flood the space with natural light and frame stunning vistas throughout the day. The spacious upstairs deck provides a front-row seat to golden-hour skies and serene mountain silhouettes--ideal for evening relaxation or entertaining guests.The property includes multiple structures, including a detached studio and an additional outbuilding with rustic charm--perfect for creative use or future renovation. Mature landscaping, raised garden beds, and vibrant flowering plants bring the outdoor space to life.Just minutes from the heart of Ojai, this property offers privacy, potential, and postcard-worthy scenery. Don't miss your chance to own a slice of paradise with million-dollar views.
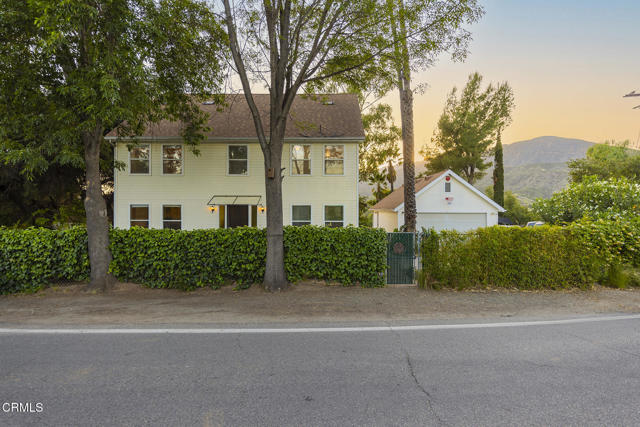
Dahlia
243
Imperial Beach
$1,575,000
1,868
3
3
***Price Reduced*** Welcome to your dream home just 1.5 blocks from the beach! This stunning 3-bedroom, 2.5-bathroom residence boasts a range of features that cater to modern living while providing comfort and luxury. Come experience the craftsmanship with unmatched attention to detail and quality throughout. Step inside to find a beautifully designed interior with marble bathrooms and a dedicated upstairs laundry room. The kitchen is equipped with elegant stainless steel LG appliances, including an induction range. The home is fitted with Delta faucets and fixtures, ensuring both style and functionality. Enjoy breathtaking views from your private rooftop deck, where you can soak in the sights of the ocean, Point Loma, and Downtown. The wrap around outdoor patio off the main living space is perfect for relaxation and entertaining, making the most of the coastal climate. This property includes separate utilities with no homeowner association (HOA) fees, allowing for greater flexibility and independence. This home features owned solar panels and a 240v EV charger to power your electric vehicle, side mount garage door opener. Security is a priority with the inclusion of a Ring camera and doorbell camera for added peace of mind. The home is equipped with Andersen windows, Cat 5 wiring for high-speed internet access, and drip irrigation on a timer to maintain your landscaping effortlessly. The attached one-car garage provides convenient parking, with additional space in the driveway for three more vehicles. This home is a perfect blend of luxury and practicality, located in a prime area that offers both tranquility and easy access to local amenities. Don’t miss out on this incredible opportunity to own a piece of coastal paradise! For more information or to schedule a viewing, please contact Agent.
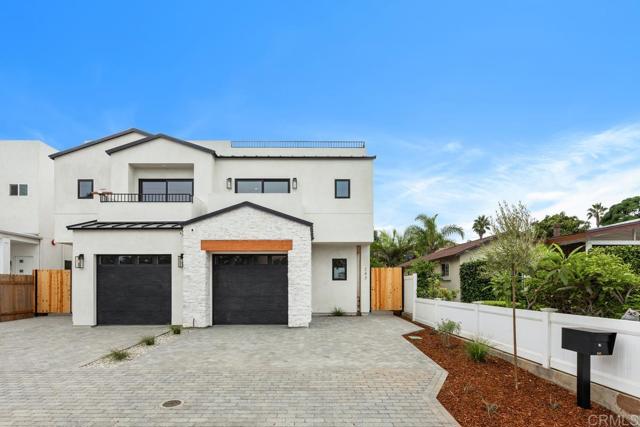
Sunset
2017
Fullerton
$1,575,000
2,491
4
3
Absolutely beautiful and perfectly situated, this move-in-ready 4-bedroom, 3-bath home offers comfort, style, and exceptional livability. The extensively remodeled kitchen features custom wood cabinetry, natural stone countertops, and top-of-the-line new appliances, Microwave, dishwasher, refrigerator. The focal point is the center island with sitting, serving, cooking and storage solutions, including a wine storage rack, a pullout storage for a mixer or other heavy to store items. Upon entry, you’re welcomed into a large, sunny living room adorned with crown molding, gleaming hardwood floors, and a stunning picture window overlooking a private courtyard and sunset views over the treetops. The spacious dining room flows seamlessly from the living area and overlooks the expansive, beautifully landscaped backyard. There is a new 5 camera ring security system. Just a few steps down is a generous yet cozy family room with a fireplace—perfect for gatherings. This level also includes a bedroom with own entry, a full bathroom, and convenient access to the attached garage. The garage offers a plug for EV charging, a laundry area, ample storage, and space for two cars. The house comes with an upgraded electrical panel. The top floor features two additional bedrooms and a serene primary suite. A true retreat, the suite includes both a sleeping area and a sitting room with a fireplace, a wall of closets, and a beautifully upgraded bathroom. The sitting room is spacious enough to accommodate a home office. Throughout the home, you’ll find stunning wood floors complemented by tasteful tile in key areas. Custom crown molding, dual pane windows, upgraded lighting, Newer A/C and heating system, an insulated attic. Situated on a large, private lot, this home offers abundant space for entertaining, gardening, and relaxation. A drainage system added. All of this within an award-winning school district—truly a must-see property.

Manzanita Hollow
1564
Vista
$1,575,000
3,443
5
4
The most compelling offer is presented here. Validate the value and discover for yourself that this is an exceptional opportunity for the astute and discerning buyer to acquire this picturesque California modern mission-style residence. Situated in a cul-de-sac within the renowned and charming gated Oak Creek community of twenty-four spacious homes without Mello-Roos. This meticulously designed residence features custom finishes seamlessly integrated throughout its spacious five bedrooms and four bathrooms, including an en-suite on the first floor. This turn-key move-in ready home features a gourmet chef kitchen, large island, walk-in pantry, dining space, and spacious laundry room with sink. It is generously equipped with solar and EV connections, providing ample natural light, an open floor plan, high ceilings, a robust security system, and ample storage capacity. The owner suite includes a beautiful en-suite with separate dual vanities and walk-in closets as well as a bathtub overlooking the greenery of Vista’s natural preserve. The property offers breathtaking northern views of the greenbelt foothills, stretching from the hilltop to Buena Creek. The expansive property offers ample outdoor entertainment, including the availability of a heated saltwater pool, spa, and modest waterfall. A fully fenced entertaining property features exceptionally manicured landscape, fruit trees, covered patio, natural gas fire pit, and an outdoor kitchen offering, mini-fridge, bar sink, ice maker, grill, and plenty of counter space. This home is conveniently located in close proximity to a major highway, allowing for easy access to downtown Vista, golf courses, nearby parks, recreational facilities, a variety of shopping and dining options, and the beautiful beaches of the southern west coast.
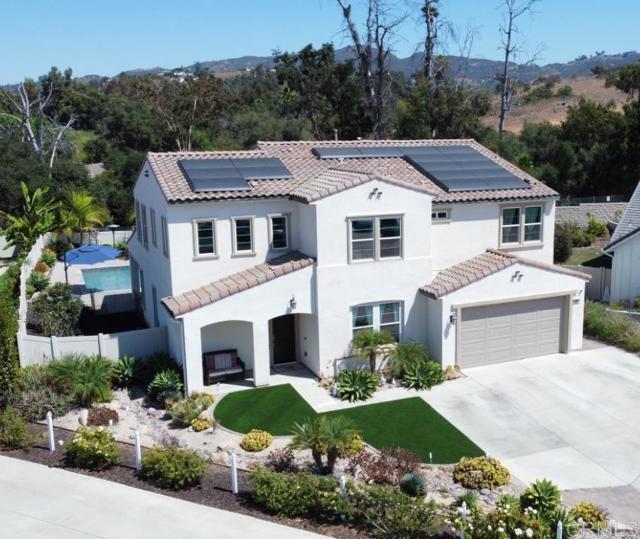
Arbella
2827
Thousand Oaks
$1,575,000
2,752
4
3
Welcome to 2827 Arbella Lane, an elegant sanctuary nestled in the gated community of Eagle Ridge, in the heart of Thousand Oaks. This is one of the few homes in Eagle Ridge with a private pool and spa making it a truly special and unique offering. Spanning 2,752 square feet, this sophisticated residence marries luxury with comfort. The home boasts four spacious bedrooms and three luxurious bathrooms, offering ample space for relaxation and entertainment. The main level reveals soaring high ceilings with tons of natural light. There is a main level versatile bedroom, perfect for guests or as a private home office. Venture further to discover a chic entertainers room, complete with a stylish bar, ideal for hosting intimate gatherings. The gourmet kitchen is equipped with top-of-the-line appliances, including a Bosch refrigerator and Viking cooktop, promising culinary adventures. The kitchen is open to the large family room with fireplace. Upstairs the romantic Primary Suite with views of the hills, includes a designer chandelier, his and hers closets, dual vanity, large shower, and soaking tub. Upstairs you will also find a loft area with built in shelves and seating area, perfect for a library, study, or kids play space. Step outside to enjoy California's splendid weather in your private oasis featuring a sparkling pool and rejuvenating spa. There is even a built in bbq. The thoughtfully designed 5,316-square-foot lot offers tranquility and privacy, complementing the home's sophisticated aesthetic. With modern conveniences like an upstairs laundry including washer and dryer, this home masterfully blends function with elegance. Experience refined living in a property that epitomizes style and sophistication in one of California’s most desirable locales.
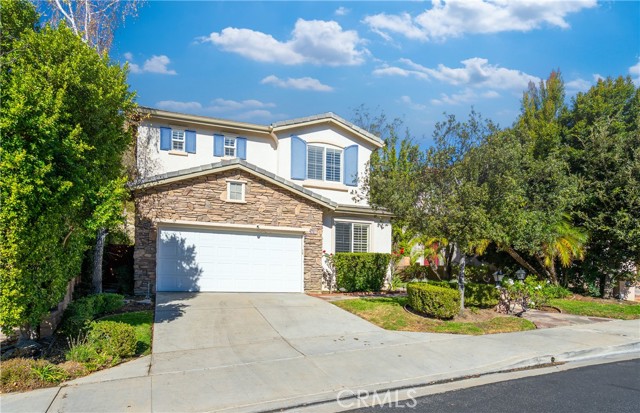
Alicante
7373
Carlsbad
$1,575,000
2,848
3
3
Discover the Tudor style elegance of Barrington Place, a prestigious 21 home gated community styled after post renaissance English architecture where luxury meets comfort meets convenience; Where the residences are adorned by a breathtaking cobblestone inspired central drive encapsulated by lush vegetation and meticulously manicured Ficus trees. More than just a home, this is a rare opportunity to own a residence in a truly unique and coveted community that does not come around often. The refined stone veneer of the exterior is only outshone by the extravagant eight foot Mahogany double door entry that features vented inserts and decorative wrought iron grilles. Step inside and be greeted by a centerpiece elliptical curved staircase featuring ornamental brass railings along with a 20 foot ceiling, chandelier and tile flooring w/ granite inlays. The spacious family room is perfect for hosting family and friends while also offering the comfort and relaxation of a private evening in front of the fireplace; Or enjoy the beautiful southern California weather and sunsets from your custom paver stoned rear patio that offers the privacy of having no rear neighbor and overlooks the beautifully manicured green belt. The redesigned kitchen offers both quality and functionality w/ stainless steel appliances, an induction cooktop w/ hideaway hood, a panel matched built-in sub zero fridge, granite countertops, soft close custom cabinets/drawers and bar top seating for four. Upstairs, a primary suite offers a relaxing sitting area situated around a private fireplace which also includes a wet bar and balcony that offers peekaboo views of the mountains, city lights and green belt. The master bathroom includes radiant heated flooring, a walk in steam shower and a vintage styled jetted clawfoot tub and corresponding views. Additionally there are two guest bedrooms upstairs that connect via a Jack-and-Jill bath w/ granite counter tops and a walk in shower. This residence also includes plantation shutters, dual pane Pella windows, recessed lighting, epoxied garage floor, tankless water heater, 220v in the garage, built-in alarm system along with a beautiful community picnic area, pool and spa. All of this while offering a one of a kind living experience that is located adjacent to the renowned Omni La Costa resort, Spa and Golf club and mere minutes from Carlsbad State Beach, entertainment, and all the other amenities and lifestyle opportunities that Carlsbad offers.
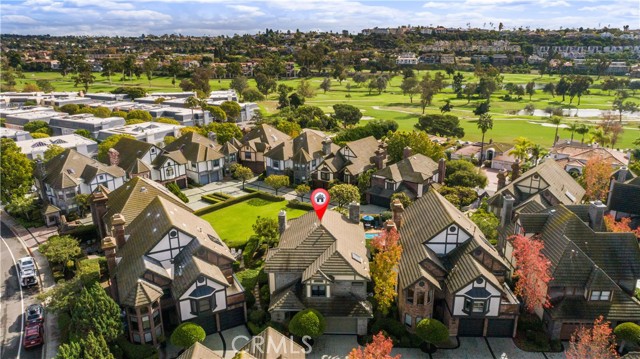
Lilley
8825
Joshua Tree
$1,575,000
1,806
3
2
SHORT TERM VACATION RENTAL OPPORTUNITY! Set against the stunning backdrop of Joshua Tree National Park, this fully furnished 3-bedroom, 2-bath home is a rare offering in highly sought-after Monument Manor. Built in 2017 and thoughtfully designed with the modern desert dweller in mind, the home offers 1,806 square feet of contemporary living space nestled among rolling hills and lush, natural landscaping. From the moment you arrive, you’ll be struck by the property's serene seclusion and panoramic views, which frame the dramatic desert terrain in every direction. The landscaping is a work of art, featuring native species such as mesquite trees, yuccas, Joshua trees, ocotillos, acacia, and palo verde—all enhancing the sense of harmony with the natural surroundings. Inside, the home showcases sleek concrete floors, soaring ceilings, and 8-foot exterior doors that invite light and air throughout the open-concept floor plan. The expansive living and dining areas flow effortlessly into a custom-designed kitchen equipped with high-end Bosch appliances, an induction cooktop, a water filtration system, and custom cabinetry tailored for those who love to cook and entertain. Every detail has been considered for both luxury and functionality. The bedrooms are generously sized, while the bathrooms feature tasteful, high-end finishes and thoughtful design touches. Climate control is handled by a Nest-managed central HVAC system, and the home is powered by paid solar, making it fully electric and energy-efficient. Stepping outside, the property transforms into your own private resort. A custom in-ground pool and spa create the perfect setting to cool off or unwind under the stars. The outdoor bar, built-in firepit, and multiple patios and lounge areas provide ideal spaces for hosting gatherings, enjoying peaceful sunsets, or simply soaking in the tranquil atmosphere. While the property offers an exceptional sense of privacy and escape, it also functions as a permitted short-term rental, delivering strong investment potential. With its combination of luxury, thoughtful design, and unparalleled location, this is more than a home—it’s a lifestyle. Whether you're searching for a high-end vacation rental, a personal retreat, or a forever home, this extraordinary Monument Manor property offers it all.
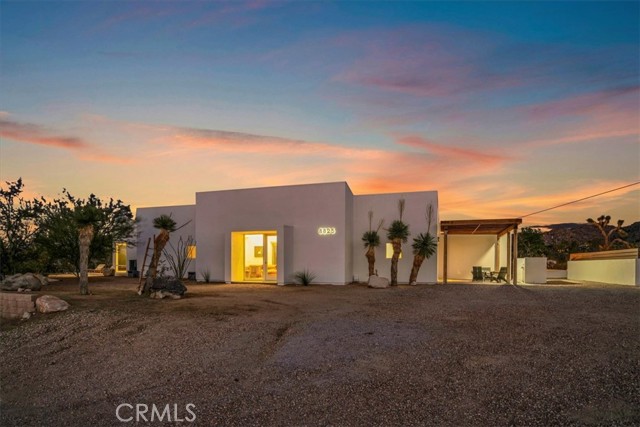
Keepsake
81
Irvine
$1,575,000
2,095
4
3
Discover this stunning home in the highly desirable Portola Springs community of Irvine, CA—featuring four spacious bedrooms, three full bathrooms, and a versatile upstairs loft perfect for a home office or media room, the open-concept main floor showcases a large great room seamlessly flowing into the dining area and a gourmet kitchen with granite countertops, stainless steel appliances, and a generous center island ideal for daily living and entertaining. A sought-after main-level bedroom and full bath provide flexibility for guests or multigenerational living, while upstairs the master bedroom offers a walk-in closet and a luxurious bath with soaking tub, dual vanities, and a separate shower. Two additional bedrooms, a full bath, and an upstairs laundry room round out the second floor. Experience outstanding amenities with access to sparkling pools, relaxing spas, beautiful parks, clubhouses, BBQ areas, basketball and tennis courts, and playgrounds, all within a vibrant community setting—plus, enjoy the convenience of being close to major freeways, toll roads, shopping, dining, and award-winning Irvine schools, perfectly blending everyday comfort with a luxurious lifestyle.
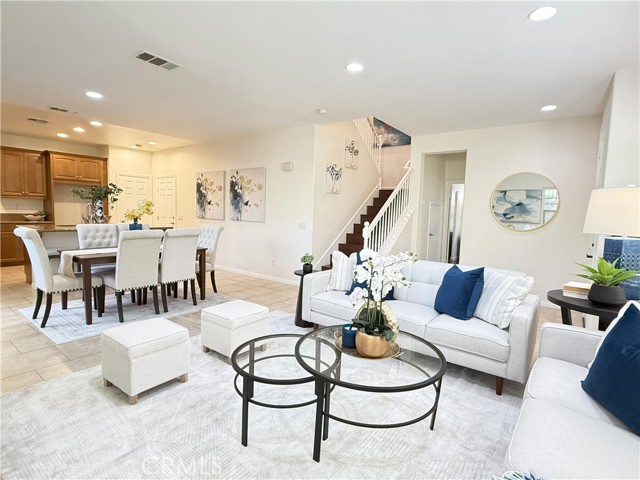
Brayton
4818
Los Angeles
$1,575,000
1,800
4
3
Just blocks from Pasadena in vibrant Eagle Rock, serenity and privacy define this hilltop home. This bight and airy residence has a separate ADU perfect for an income opportunity. The newly remodeled ADU sits atop the street level garages. Up the hill, the bright and airy 3 bedroom, 2 bath house boasts views from most every room. The updated open-concept kitchen opens to the great room. A large living room, 3 bedrooms and two updated baths complete the home. Entertain friends and family, or enjoy a peaceful coffee on the spacious front deck. A storage room currently shown as an office (not counted in the square footage) sits right off the deck. The back and side yards are fully fenced. Brand new roofs on both the main house and ADU were installed in March of 2025. The ADU was just completed. Main house measures 1409 sq ft. The ADU measures 391 sq ft. This gem of a house is move-in ready. With its convenient location in Eagle Rock, you're just minutes from coffee shops, dining, parks, and quick freeway access to the 134, 110 and 2 -- making commuting or city escapes a breeze. Although, once you are home, you won't want to leave.
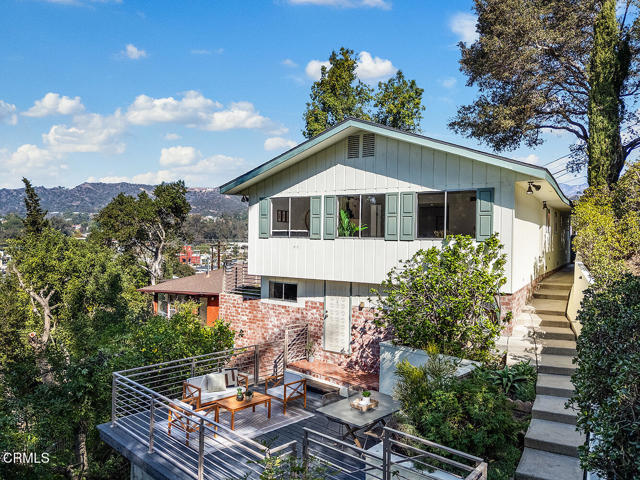
Delaware
919
Burbank
$1,575,000
1,853
3
2
Beautifully Located Between Kenneth Rd & Bel Aire Dr! This charming 3-bedroom, 2-bath home offers 1,853 sq. ft. of comfortable living space. The spacious living room features a cozy fireplace, while the family room opens to a large patio—perfect for entertaining. The formal dining area connects seamlessly to a well-designed kitchen that also opens to the family room for easy flow. Enjoy central heating and air conditioning throughout. Situated on a generous 7,310 sq. ft. lot, the property includes a large grassy yard with plenty of room for a pool. A double detached garage completes this wonderful home in a highly desirable neighborhood.

Escalon
17005
Encino
$1,575,000
1,854
3
3
Discover the potential of this inviting 3-bedroom, 3-bath Encino pool home, where 15-foot beamed ceilings and wood floors create a striking first impression. This cosmetic fixer with outstanding structure and layout is the perfect blank canvas for your vision. The spacious, open floor plan includes a living room with a fireplace, a dining room with sliding doors leading to the rear yard for seamless indoor/outdoor entertaining, a kitchen with a generous breakfast area, a den, also with sliding doors to the backyard, and an interior laundry room with ample storage. The backyard offers multiple conversation areas, including a brick-lined patio, a refreshing pool, a grassy area, and an elevated deck. Ideally located within the Lanai School District in the hills of Encino, this home provides convenient access to the Westside as well as the renowned dining and shopping along Ventura Boulevard. A rare opportunity to personalize a charming property with exceptional potential in one of the Valley’s most desirable neighborhoods.
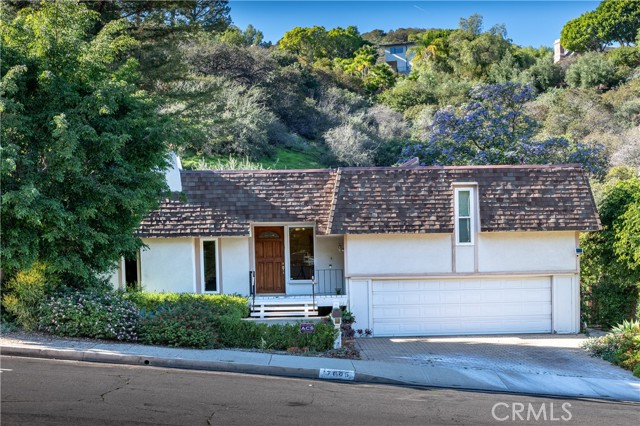
Laconia
18
Irvine
$1,575,000
1,690
3
3
Westpark Barcelona home in the heart of Irvine. Wrap around yard is great for entertainment and easy upkeep. Upgraded kitchen cabinets with appliances. High vaulted ceiling, family room and tile throughout. Walk to Westpark school, parks, pools and Harvard shopping complex. Easy access to I-405 freeway, John Wayne airport and Irvine Spectrum Business and Entertainment Complex. Must see.

17838 Little Tujunga Canyon
Canyon Country, CA 91321
AREA SQFT
2,400
BEDROOMS
3
BATHROOMS
3
Little Tujunga Canyon
17838
Canyon Country
$1,575,000
2,400
3
3
Discover the perfect blend of sophistication and serenity at this newly constructed, custom-built home on 8.33 acres of breathtaking land. Located between the San Fernando and Santa Clarita Valleys, this exclusive property includes ownership of both sides of the road, 600 feet of Pacoima Creek waterfront, and a private seasonal waterfall. This stunning two-story home features 3 bedrooms, 3 bathrooms, brand-new hardwood floors, vaulted ceilings, and a chef’s kitchen with stainless steel appliances and a central island. Additional highlights include an attached two-car garage, a covered patio, and panoramic mountain views. Nestled beside the Angeles National Forest, this retreat offers unmatched privacy and endless potential for living, hosting, or investment. Conveniently located minutes from Los Angeles and major freeways, you’ll enjoy tranquil mountain living with easy city access. Reach this haven through scenic routes and look for the beautiful gray/blue home with ample parking. Don’t miss this rare opportunity—schedule your private showing today!
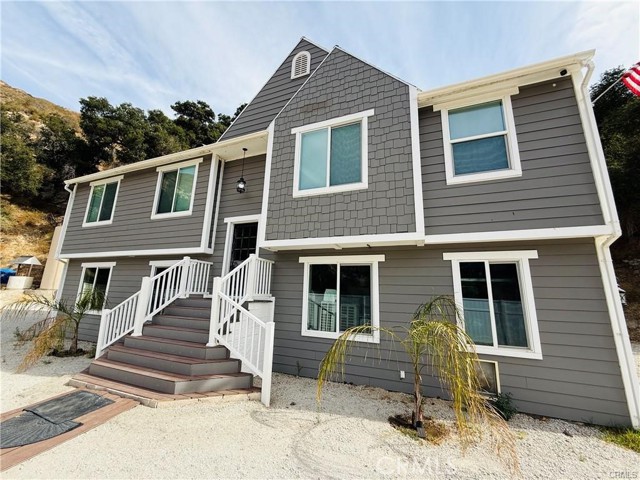
Hinds Avenue #202
160
Pismo Beach
$1,575,000
1,861
3
3
Welcome to Tierra de Paraiso, where the beach is your backyard and coastal elegance meets everyday comfort. This stunning 3-bedroom, 3-bathroom Mediterranean-style condo offers an unbeatable location less than a block from the iconic Pismo Pier and moments from the best dining, shopping, and surf the Central Coast has to offer. Fully furnished included, inside discover a beautifully upgraded open-concept floor plan with high-end finishes throughout. The chef’s kitchen is a true showstopper, featuring granite countertops, premium stainless-steel appliances, reverse osmosis system and stylish fixtures—perfect for entertaining or a relaxing night in. Recessed lighting and a cozy fireplace create an inviting ambiance in the living area, which flows effortlessly into the dining space. The main level also includes a spacious guest bedroom and a full bathroom—ideal for visitors or multi-generational living. Upstairs, retreat to your luxurious primary suite complete with a second fireplace, spa-like ensuite bath, and walk-in closet. A third bedroom, additional full bathroom, laundry closet, and a flex space—perfect for office or sitting area—round out the upper level, along with patio access for enjoying the ocean breeze. Additional highlights include garage parking with dedicated parking spaces and access to community amenities including a fire pit, outdoor BBQ area, controlled access with security cameras for peace of mind, an elevator, and meticulous grounds maintenance. Whether you’re looking for a full-time residence, coastal getaway, or an income-generating licensed vacation rental, this exceptional property delivers. Don’t miss your chance to own a piece of paradise in the heart of Pismo Beach.
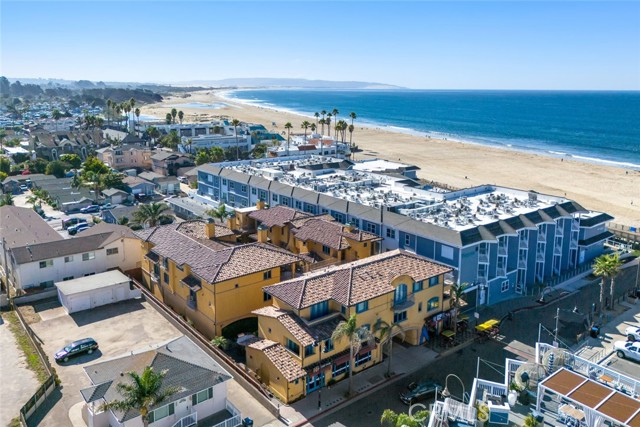
Canyon
5912
Los Angeles
$1,575,000
1,438
2
3
Tucked away in the most sought-after pocket of Beachwood Canyon, this gorgeous bungalow blends timeless charm with designer style. Step inside and you're welcomed by a cozy entryway that opens into a living room complete with built-in bookcases and fireplace, creating a warm inviting vibe . The open floor plan seamlessly connects the spacious kitchen and dining area, featuring plentiful storage, a stylish SMEG refrigerator, stainless steel appliances, and double French doors that open to a charming front deck perfect for morning coffee or sunset dinners. The large primary bedroom offers a peaceful retreat with a walk-in closet and double-door access to the yard, while the full hall bath features a beautiful clawfoot tub, walk-in shower, and marble-topped vanity. The second bedroom is ideal as a cozy guest room, den, or home office, and the designer powder room adds a chic touch for visitors. Hardwood floors throughout, custom window coverings for all windows and doors. A huge laundry room provides even more storage, and the attic accessible from the hall closet offers plenty of extra space. Step outside to a private backyard oasis with large leveled decks perfect for entertaining or relaxing under the stars. The garage can be used for parking, a studio or office and includes its own half bath. Brand New roof Dec 2025. With a street-to-street lot and no neighbors behind you, this home offers rare privacy and a true sense of warmth in one of Los Angeles' most enchanting neighborhoods.
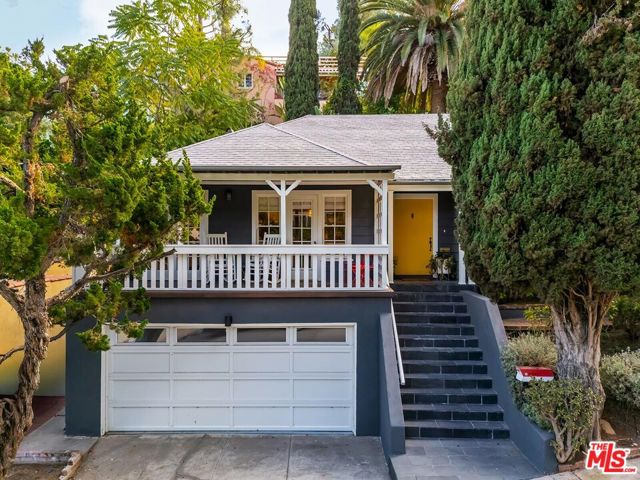
Dunas
4700
Tarzana
$1,575,000
2,034
3
2
ATTENTION BUILDERS AND INVESTORS! – Prime Tarzana, South of the Blvd with Expansive Views! Located in the highly desirable hills of prime Tarzana, this rare offering presents an exceptional opportunity for investors, developers, or end-users looking to build or renovate in one of the most sought-after neighborhoods. Situated south of the boulevard on a quiet, upscale street, this property boasts a massive 17,000+ sq ft lot, offering ample space for a luxury estate, guest house/ADU, pool, and more. (buyer to verify.) Perched above the street, the lot enjoys beautiful hillside views, excellent privacy, and is surrounded by multi-million dollar custom homes making it a compelling option for those looking to capitalize on the area's high resale values. Whether you're envisioning a ground-up new construction, a major remodel, or simply holding for future appreciation, this property delivers the location, lot size, and potential to make your vision a reality. Close to top-rated schools, high-end shopping, dining, and easy freeway access, this is truly a rare development opportunity in a prestigious Tarzana enclave.
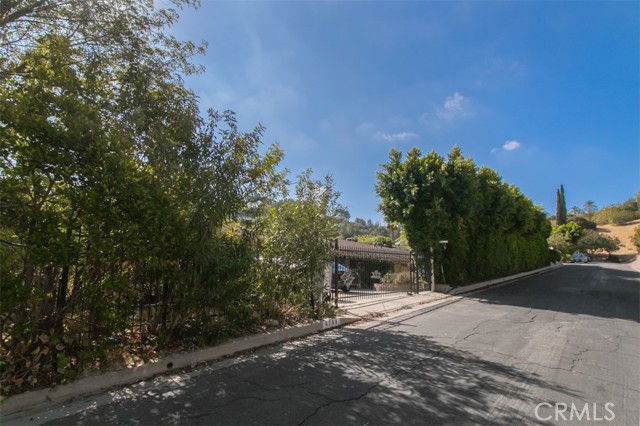
Canyon
1128
Topanga
$1,575,000
1,872
4
3
Find your peaceful place to abide in this four-bedroom, three-bath, contemporary cottage-style home with two separate guest suites. Situated on a usable third of an acre fenced yard, this home gives you room to entertain family and guests in a mini-compound designed for indoor-outdoor living. The huge kitchen anchors the living and dining rooms, with an open plan that allows guests to flow from the shaded view deck to the back patio. The primary suite is separate from the other three bedrooms, allowing privacy. Having so many bedrooms provides options for a great home office. The main house bonus basement room could be a home theater, a playroom, or an art studio. Your guests will enjoy their stay in either the separate studio guest house with its own view patio or the guest suite attached to the garage. Flat play areas are edged by grapefruit, lemon, lime, plum, and pomegranate trees. Plenty of parking in the garage and driveway. Close to Topanga State Park trails. Come up to the canyon!

Whalers
11964
Malibu
$1,575,000
1,327
2
2
Brand new 2025 remodel - Welcome to the Malibu Bay Club located on an oceanfront bluff offering an incredibly serene beach lifestyle. Known for its cove beaches and natural beauty, this property is an ocean lover's paradise, mere steps from the sand. Whalers Lane is a two level 2 bedroom, 2 bathroom unit offering ocean views and feels very private located near the end of Whalers Lane plus you are so close to the water and the sounds of the crashing waves below. Completely remodeled in 2024/2025 and drenched in natural light, this ground floor unit features an open floor plan and sliding doors that open to decks on each level. The main level offers one bedroom and one bathroom, kitchen, dining and living area. The lower level offers 2 sleeping areas plus a second living area, dining area and full bathroom. Private laundry, A/C, beautiful tile floors with a hardwood look, new fixtures, finishes, electrical and plumbing throughout. 1 car carport plus 1 additional uncovered parking spaces. Don't miss this opportunity to own this renovated unit where you can bring your toothbrush and start enjoying just in time for summer. The furniture can also be purchased separately as well. The Malibu Bay Club is one of only a few beachfront complexes in Malibu. Gated with secured entry, beautiful pool area with spa and direct beach access to sandy coves. The community recently completed renovations to all the condo exteriors including new roofs, copper gutters, new exterior paint, tile and more.
