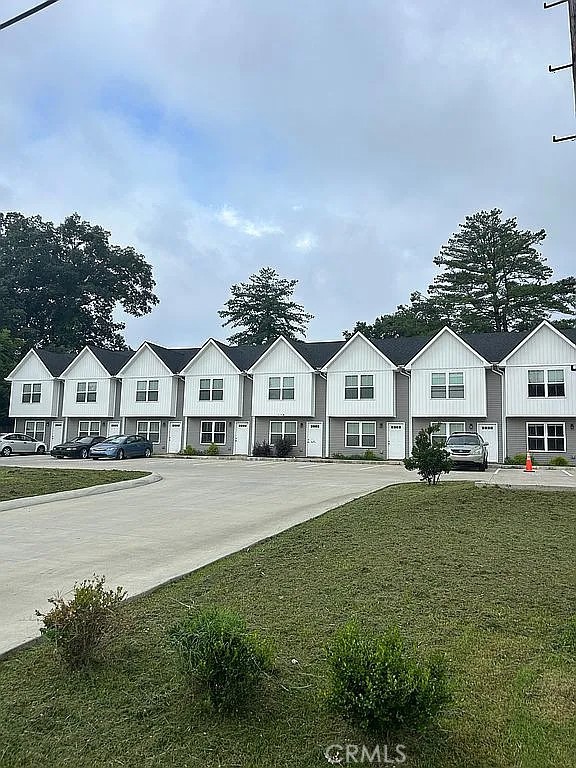Search For Homes
Form submitted successfully!
You are missing required fields.
Dynamic Error Description
There was an error processing this form.
Holly Drive
2100
Los Angeles
$1,569,000
2,120
4
3
This property holds incredible potential, offering an exceptional opportunity to create something truly special while also presenting a potential development opportunity with two separate LARD2 lots totalling 11,808 sq/ft. Live the idyllic Hollywood Hills lifestyle of your dreams near Lake Hollywood and the iconic Hollywood Bowl. Currently, the property consists of two separate homes, a 3+2 craftsman style home built in 1914 and a cozy 1+1 cottage, a detached two-car garage, and a large backyard and additional expansive lot will allow your imagination to take hold. The charming covered porch evokes a sense of days gone by, offering a warm and inviting welcome to all who enter. Inside, the family and dining rooms are flooded with natural light, showcasing beautiful original architectural details. Features such as a classic brick wood-burning fireplace, oversized windows, and exposed wood beams add character. An adjoining 4,316sq/ft lot is included in the sale; this undeveloped lot is a hidden gem, brimming with endless potential. With plenty of space to grow, it promises a lush haven where a variety of fruits and vegetables can flourish. Some upgrades include copper plumbing, updated electrical panels, a new main sewer line, newer roofs and a whole home fan. This property invites your imagination to run wild, offering the perfect canvas to bring your vision to life in one of Hollywood’s most coveted and scenic neighborhoods; the possibilities are truly limitless.
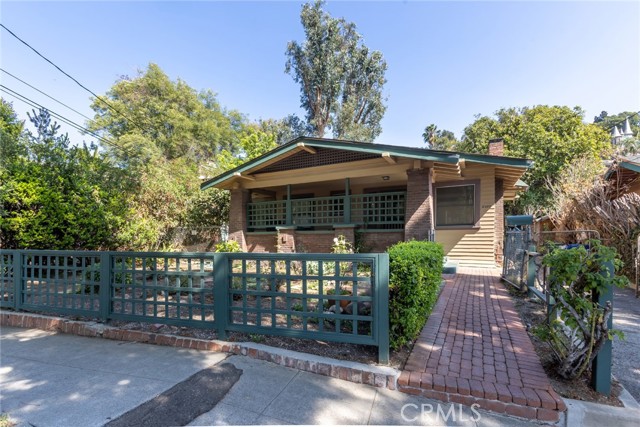
Tremont Unit A
508
Oceanside
$1,569,000
2,181
3
4
Welcome to 508 N Tremont St Unit your modern coastal escape in the heart of Oceanside. Built in 2023 (Like NEW), this 3-bed, 3.5-bath luxury townhome offers 2,181 sq ft of beautifully designed living space just six blocks from the beach. The open-concept layout features premium finishes, vaulted ceilings, hardwood and tile flooring, and an abundance of natural light. The chef's kitchen is equipped with a gas range, double oven, built-in microwave, and more. Primarily two-story living, with a junior suite for guests or multi-gen flexibility, plus guest and primary all on second level. Entertain from your private rooftop lounge with ocean views, hot tub, outdoor shower, firepit, and full outdoor kitchen. Additional highlights include central A/C, a dedicated laundry room, a 2-car garage, and the option to install a private elevator. Minutes from Oceanside Pier, the Marina, Regal Cinemas, and top dining and resorts. Ideal as a full-time residence, vacation retreat, or investment.

E Pamela Rd
230
Arcadia
$1,569,000
1,927
3
2
Beautiful corner-lot home with a sparkling swimming pool, newly renovated and thoughtfully designed with a modern aesthetic. This move-in ready residence features an excellent floor plan with abundant natural light and stylish contemporary finishes throughout. Located in the highly sought-after Arcadia High School district, the home offers both comfort and convenience with close proximity to schools, shopping, dining, and parks. Perfect for those seeking a turnkey property in a prime Arcadia neighborhood.
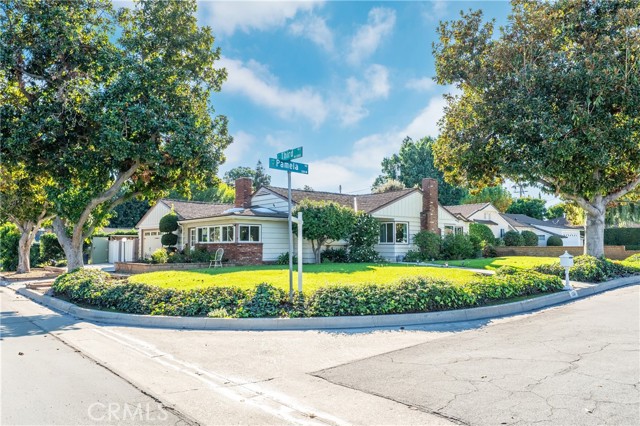
Camino Privado
50075
La Quinta
$1,569,000
3,278
3
3
Dramatic waterfront retreat in Palmilla Country Club, one of La Quinta’s most prestigious guard-gated communities. Positioned on a prime view lakefront location, this approximately 3,278 residence showcases sweeping southwestern views of the Santa Rosa Mountains and features two bedrooms plus a large office or optional third bedroom and two and one-half baths. Step through an impressive entry into an expansive great room where floor-to-ceiling corner sliders flood the space with natural light, creating a seamless indoor/outdoor flow. Stone-accented fireplace, built-ins, and refined designer finishes anchor the open living area. In the chef’s kitchen, premium stainless-steel appliances, granite counters, dual ovens, walk-in pantry, and oversized island with bar seating make entertaining effortless. Primary suite captures tranquil lake and mountain views and offers dual vanities, a soaking tub, walk-in shower, and two separate walk-in closets. Guest suite provides privacy with its own bath, while a stylish powder room serves the main living space. Custom lighting, electric window coverings, integrated sound system, and fresh interior and exterior paint enhance the home’s luxurious feel. Outdoors, enjoy desert living at its finest with a saltwater pool and water feature, sunken spa, and built-in BBQ island, all perfectly positioned to take in the breathtaking lake and mountain views. Individual laundry room with sink and cabinetry, along with an attached two-car garage and additional storage, complete this exceptional property. Palmilla HOA includes landscaping, twenty-four-hour guard-gated security, lake and canal maintenance, and Citrus Club privileges. Ideally located near Coachella, Stagecoach, Indian Wells Tennis Garden, the Polo Fields, and El Paseo’s premier shopping and restaurants, this home delivers the best of resort-style desert living in an unparalleled waterfront setting.
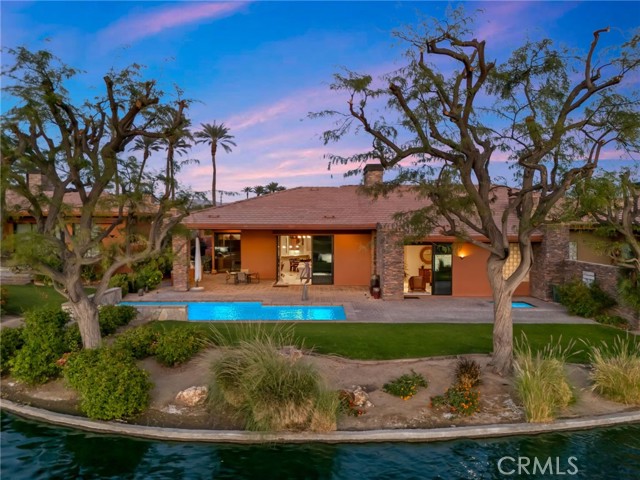
San Carlos
2750
Costa Mesa
$1,568,888
2,193
5
4
BEAUTIFULLY UPGRADED HOME IN MESA DEL MAR. Welcome to this stunning property offering 2,193 sq. ft. of beautifully upgraded living space with 5 bedrooms, 2 full bathrooms and 2 half bathrooms. As you step inside, you’ll be greeted by upgraded flooring throughout, creating a seamless flow and low-maintenance charm. The open floor plan is perfect for entertaining, featuring a meticulously upgraded kitchen with a large center island, granite countertops, a custom range hood, stainless steel appliances, and ample upgraded cabinetry. The family room, anchored by a cozy fireplace and mantle, opens directly to the backyard, blending indoor and outdoor living. Upstairs, the private master suite awaits, complete with its own fireplace and a luxurious, upgraded en-suite bathroom. The additional three bedrooms and bathrooms are conveniently located on the main floor. Situated on a spacious lot, the backyard offers endless possibilities, boasting a covered patio, low- maintenance hardscaping, and fruitful trees. Don’t miss this incredible opportunity—schedule your private showing today.
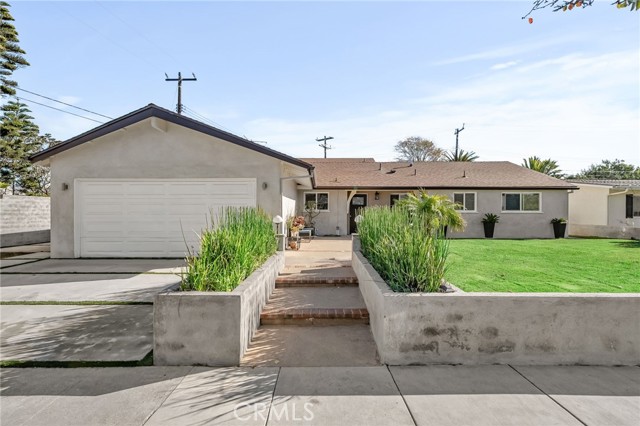
Cayley Ave
891
San Marcos
$1,568,800
2,835
4
4
Bask in the refinement of this stunning newer build, Next Gen home. Entry level attached ADU with its own entrance, living room, kitchenette, bedroom, bath & laundry—ideal for multi gen, guests or rental income. Main home boasts soaring 25’ ceilings, a chef’s kitchen with quartz counters & designer splash, a downstairs primary suite, & seamless flow to the California Room. Professionally landscaped yard with view fencing and open space behind. Upgrades abound including owned solar, LVP flooring, motorized blinds, & herringbone tile. Escape from it all in this sanctuary & still be minutes to all the conveniences. Quiet cul-de-sac near parks, trails & top-rated San Marcos schools.
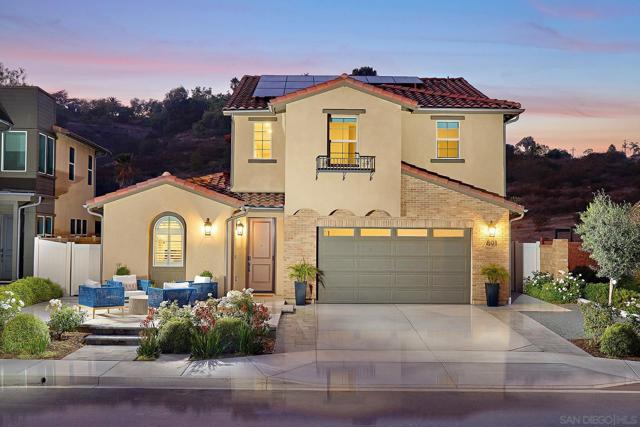
Braided Mane
2658
Diamond Bar
$1,568,000
2,646
4
3
Nestled in the 24-hour guard gated community, THE COUNTRY ESTATES, this beautifully maintained multi-level home offers the perfect blend of comfort, elegance, and functionality. Situated within a private and picturesque setting at the end of a tranquil cul-de-sac, the home features a nicely remodeled kitchen, a new viewing deck, and gorgeous wood flooring throughout. Designed for both convenience and style, the main entrance welcomes you on the second floor, while the lower-level garage entrance provides easy access to the home. The first level includes a private bedroom and bathroom, ideal for guests or multi-generational living. The upper third level hosts three spacious bedrooms, including a luxurious master suite with its own viewing deck balcony, a spa-like bathroom with a separate soaking tub, double-head showers, a private commode, and a generous walk-in closet. The junior bedrooms are equally well-appointed with sliding-door spacious closets.Additional storage is abundant, including a large below-ground storage space for practical and convenient use. Situated on a sprawling 1.26-acre lot, this home offers endless possibilities for expansion and re-designing, including potential space for an ADU, additional amenities, or customized landscaping all set against a breathtaking backdrop of rolling hills and majestic mountain views. Located within the prestigious 24-hour guard-gated Country Estates community, this is a rare opportunity to own a stunning property in an exclusive and serene environment. Don't miss out on making this exceptional home yours!
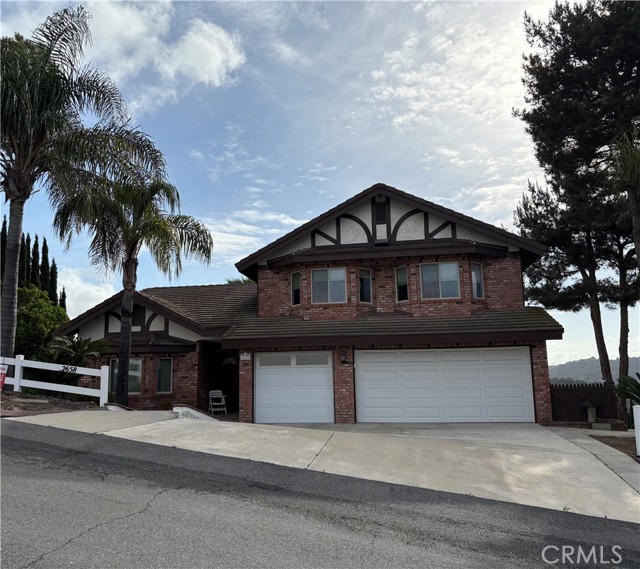
Skyline Blvd
13460
Oakland
$1,565,000
3,181
4
3
Mid-Century Modern with San Francisco Skyline Views Private and serene, this striking mid-century home sits on a secluded one-acre lot with sweeping views of the San Francisco skyline, city lights, and Bay. Offering 3,181 sq. ft., the home features 4 spacious bedrooms, including a guest bedroom with ensuite bath, plus a luxurious primary suite with marble tile, double pedestal vanity, and a sunken jetted tub. Designed for easy indoor-outdoor living, the home includes a light-filled living room with wood-burning fireplace, a family room with second fireplace, formal dining room, and a courtyard accessible from the kitchen and family room, with a breezeway to the primary suite. Property highlights include two full baths, two half baths (one in the garage), 2 driveways with additional parking for several cars. Close to regional parks, trails, Skyline High School, and more, this home offers the perfect blend of mid-century character, privacy, and Bay Area convenience. Owners have lived here for 53 years... Needs TLC... So bring your design ideas to take it to the next level!
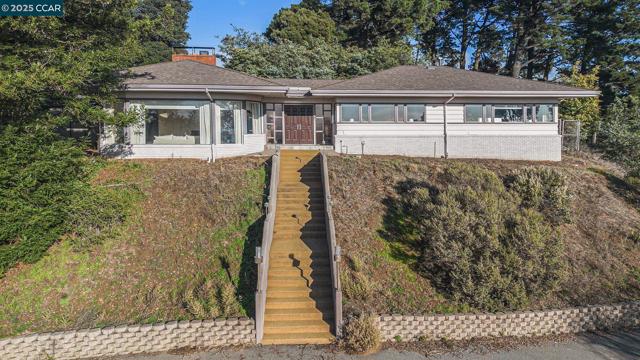
Calcutta
22883
Canyon Lake
$1,565,000
3,800
4
4
Welcome to 22883 Calcutta Drive, an exquisite retreat nestled on the prestigious golf course in the exclusive Canyon Lake community. This magnificent 3,800 sq. ft. residence, set on a rare double lot, effortlessly combines sophistication and comfort with its four expansive bedrooms and three and a half luxurious bathrooms. The heart of the home, a recently updated kitchen, is a chef’s dream with sleek quartz countertops, large island that seats six, high-end stainless steel appliances, ample storage with a walk in pantry, and an elegant wet bar featuring a wine fridge and ice maker. Designed for the ultimate in entertaining, this home boasts a seamless indoor-outdoor flow through pocket doors that open to a spectacular backyard paradise. Revel in the resort-like amenities, where a pristine pool takes center stage alongside an inviting cabana. Lavish guests with culinary delights from the state-of-the-art barbecue area, while evenings promise relaxation and entertainment on the patio, complete with a cozy fireplace and outdoor television for endless enjoyment. Guests will be in complete comfort in the stand alone casita with it's own private entrance. Modern conveniences, such as new Tesla solar panels, enhance the lifestyle experience, complemented by ample parking options including a garage, guest parking, and RV parking. Additional features include a soft water system, filtered water, new roof and access to all the amenities that Canyon Lake has to offer. This exceptional property offers an unparalleled opportunity for those seeking a vibrant lifestyle of luxury and leisure.
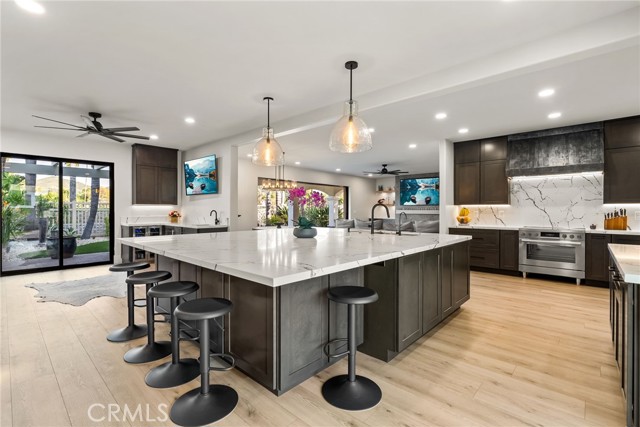
Oakcrest
702
Brea
$1,565,000
2,793
5
3
Beautifully Upgraded Home in the Highly Sought After Fieldstone Terrace Community. The spacious living room features cathedral ceilings, tall windows that fill the space with natural light, and an adjacent formal dining area, perfect for entertaining family and friends. The remodeled kitchen is a true showpiece, offering elegant cabinetry with abundant storage, quartz countertop, all new Kitchen Aid oven, microwave, dishwasher, and Wolf stove, beautiful full backsplash, recessed lightings, bay window, and generous counter space. It opens seamlessly to the breakfast nook and family room, creating a warm and inviting space for everyday living. The main floor includes a bedroom with a bath, currently used as a private office but easily convertible into 5th bedroom, providing excellent flexibility for guests or multi generational living. Additional conveniences include an inside laundry room and direct access to the 3 car garage. Upstairs, the luxurious primary suite features double door entry, vaulted ceilings, sky lights, mirrored walk-in closets, and a bath with a glass enclosed shower, soaking tub, and dual sinks. Three additional spacious bedrooms share a beautifully remodeled bath with double sinks and a glass enclosed shower. Step outside to your private tropical retreat, a beautifully landscaped backyard with mature greenery and plenty of space for entertaining or relaxing. This home also features solar panels, providing substantial savings on electricity costs year round. Residents of the Fieldstone Terrace community enjoy access to resort style amenities, including a pool, spa, and tennis court. Located within the award winning Brea Olinda Unified School District, close to premier shopping, dining, entertainment, and major freeways. Come see this beautiful home and make it yours today!
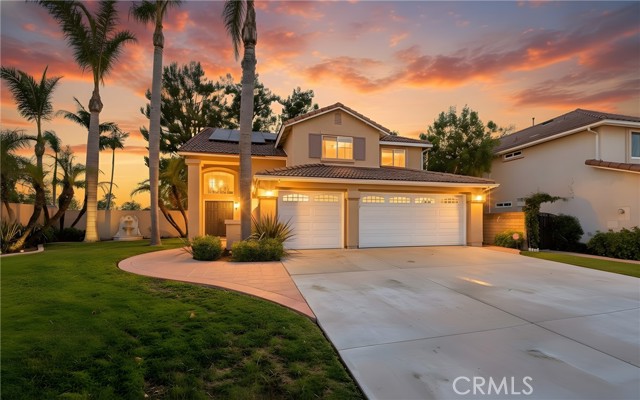
701 Pennsylvania AVE #109
San Francisco, CA 94107
AREA SQFT
1,618
BEDROOMS
2
BATHROOMS
2
Pennsylvania AVE #109
701
San Francisco
$1,565,000
1,618
2
2
Luxurious 2 bedroom, 2 bath live/work loft in sunny Potrero Hill, located at 22nd St. with convenient access to the heart of SF’s vibrant Dogpatch neighborhood. Captivating 14+ foot ceilings and expansive windows bathe the end-unit home in natural light. The entertainer’s kitchen features granite countertops, spacious island, stainless-steel refrigerator, new smart range and dishwasher, and exposed wood beams. A sliding glass door leads to an exclusive-use courtyard, ideal for indoor-outdoor living. The open-concept main level impresses with polished concrete floors, cozy bedroom, full bath, laundry, and generous office space. The spiral staircase ascends to a large primary suite, complete with a stylish barn door, en suite bathroom adorned with a quartz countertop, abundant closet space, partial bay view, and no side neighbors. Enjoy 1-car garage parking & dedicated storage closet. Parks, shops, restaurants, bars, public transportation, and I-280 are nearby.

Durant #504
9950
Beverly Hills
$1,565,000
1,838
3
3
Fully Restored!! Situated in one of the most desirable location of Beverly Hills, this exquisite unit offers the best in luxury condo living and is currently being painted outside, including railings and patios. This single level unit boasts 3 bedrooms and 3 bathrooms with warm and inviting rooms. Light and bright with stunning new hardwood floors throughout. Enter into welcoming spacious living/Dining area with attached private balcony. The kitchen boasts stainless steel appliances and marble counter tops. Enter into the bright and airy primary bedroom which features beautiful views and a stunning walk in closet and even bigger bathroom and walk in shower. This condo has been recently updated to perfection. Building amenities include rooftop pool, deck, BBQ, and this unit has 2 subterranean parking spaces. Best of both worlds with amazing walkability to all shops, dining, rodeo Drive and the best that Beverly Hills has to offer. Minutes from Beverly Hills High School, business district in Century City and the outdoor Westfield Shopping Center. Everything you have been waiting for.
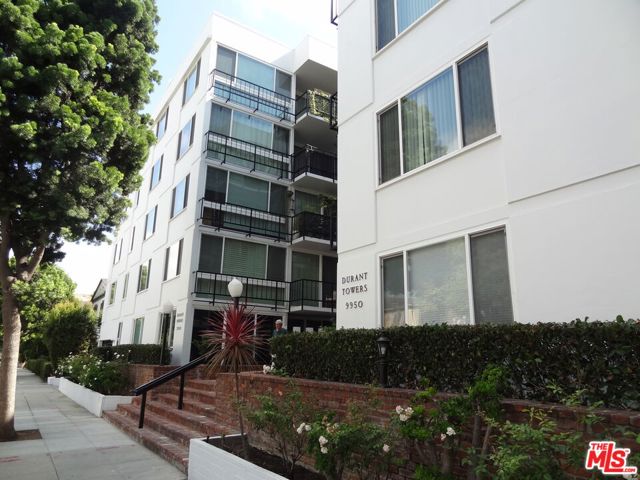
Briarwood
505
Ventura
$1,565,000
2,075
3
2
Sitting atop Ventura's distinguished hillside in the coveted Victoria Heights neighborhood, this home perfectly blends California ranch living with sweeping ocean views. Built in 1958 and offering 2,070 square feet, 505 Briarwood Terrace rests on a generous 7,840 sq ft corner lot that combines modern comfort with classic coastal charm.From the moment you arrive on the wide, tree-lined street, pride of ownership is clear. Inside, the main floor features hardwood floors, an open living and dining area, two fireplaces, and a large picture window that fills the home with natural light while framing stunning ocean and island views.The remodeled kitchen is a standout, offering custom cabinetry, granite countertops, quality appliances, and a layout designed for both everyday ease and entertaining. Off the living area, French doors open to a patio--perfect for barbecues, morning coffee, or relaxing in the sea breeze.All three bedrooms and both bathrooms sit conveniently on the lower level, creating a smooth and functional layout. Upstairs, a den or family room opens to an upper deck overlooking the hills and coastline--a peaceful place to unwind and take in the view.Thoughtful upgrades reflect years of care, including owned solar, a newer roof, copper plumbing, upgraded insulation, ductwork, vents, and a newer water heater. A two-car garage includes an office space, providing a private and practical retreat for work or creative projects.Outdoors, the level lot offers mature landscaping and plenty of room for gardening or dining al fresco. The elevated setting provides unobstructed, neighbor-free views of the coastline, city lights, and sparkling Pacific beyond.Located just minutes from downtown Ventura, the harbor, and the beach, 505 Briarwood Terrace offers the best of relaxed coastal living with refined comfort. Whether you're watching the sun set over the ocean from your patio or hosting friends in the open living space, this home captures the essence of Ventura's hillside lifestyle--where mornings start with ocean breezes and evenings end in golden light above the city.
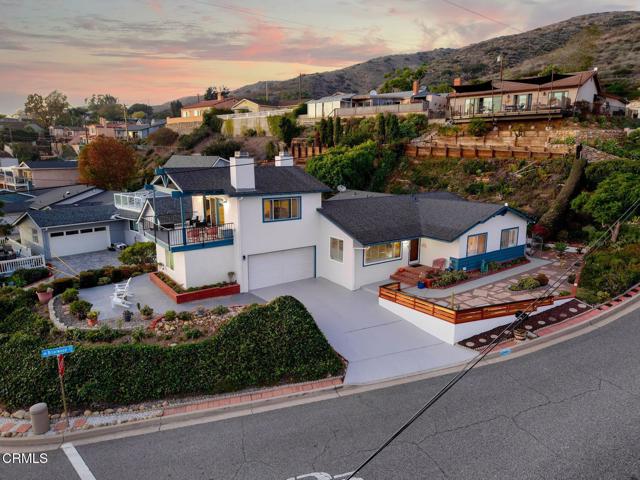
Amanda Glen
1365
Escondido
$1,560,460
4,043
5
5
Experience luxury, flexibility, and room to grow in this stunning two-story residence nestled in a desirable Escondido neighborhood. With 5 spacious bedrooms, 4.5 bathrooms, a versatile loft, and dedicated multi-generational living space, this 4,043 sq. ft. home offers exceptional comfort for modern families. Set on a generous 14,820 sq. ft. lot, this home is designed for both everyday living and entertaining. The open-concept layout features expansive living areas, a gourmet kitchen, and seamless indoor-outdoor flow. Step into your elegant California Room—perfect for year-round gatherings or quiet evenings under the stars. The multi-gen suite offers privacy and independence, ideal for extended family or guests. Upstairs, a flexible loft provides space for a media room, home office, or play area. With high-end finishes throughout and a thoughtfully designed floor plan, this home truly has it all. Don't miss this rare opportunity for luxury and flexibility in Escondido.

Frame
177
Irvine
$1,560,000
2,000
4
4
Discover the unparalleled lifestyle of Great Park in this rare and highly sought-after corner unit at 177 Frame. Perfectly positioned, this contemporary 3 Bed + oversized Loft/4th Bedroom offers a blend of modern luxury, exceptional natural light, and a truly walkable location in the prestigious Cadence Park neighborhood. This home's premium corner lot location provides an open, airy feel with elevated views and a sense of privacy rarely found in the area. Step inside to a spacious, bright, and turnkey interior featuring high-end finishes throughout. The heart of the home is a stunning chef's kitchen boasting a gorgeous designer-style countertop and backsplash, a large center island, and stainless steel appliances, flowing seamlessly into the open-concept great room and dining area—perfect for daily life and entertaining. The flexible floor plan is a dream for modern families. While officially a 3-bedroom, a spacious third-floor oversized loft with a full bath and private balcony is currently used as an ideal 4th bedroom or a perfect private office/retreat, offering endless versatility. Retreat to the generous primary suite with a large walk-in closet and a luxurious en-suite bathroom. Location, Location, Location! You are just a short stroll from the award-winning Cadence Park K-8 School and highly acclaimed Portola High School, making school runs a breeze. Enjoy the resort-style amenities that define Great Park Neighborhoods: sparkling pools, spas, BBQ areas, clubhouses, playgrounds, and an extensive network of scenic walking and biking trails. Conveniently located minutes from the Great Park's world-class sports and recreational facilities, as well as premier shopping and dining at Woodbury Town Center and Irvine Spectrum. This is a phenomenal opportunity for a discerning buyer seeking a prime corner location, excellent schools, and the ultimate Irvine lifestyle. Welcome Home!
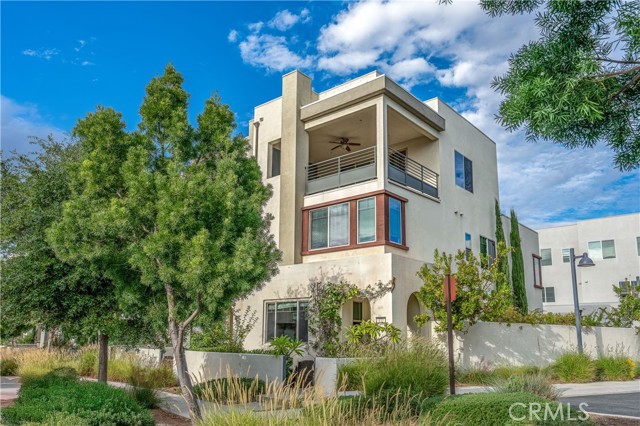
Olive Ave
917
Alhambra
$1,560,000
1,985
4
3
***LOCATION LOCATION LOCATION*** Rare opportunity, prime location in North Alhambra, near San Marino and South Pasadena. Walking distance to Ralphs Supermarket, 7-11 and In-N-Out Burgers. This excellent house has 4 bedrooms 3 baths. Beautiful and spacious home offers a great floor plan including a living room with fireplace, kitchen, expansive front yard and rear yard. The private backyard perfect for entertaining family and friends. It has too many great things to mention!! Property to be sold 'As-Is.' This is a must see, don't miss the opportunity.
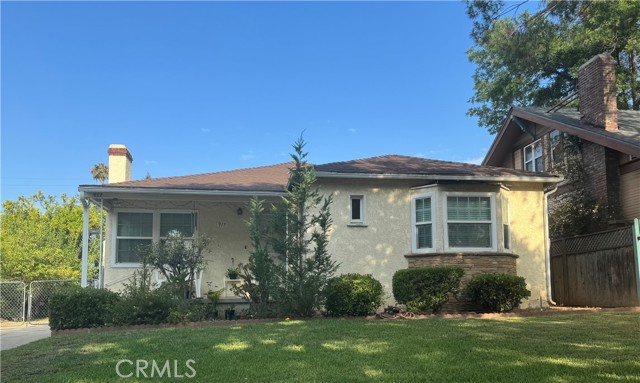
118 Walnut
Outside Area (Outside Ca), TN 37042
AREA SQFT
8,800
BEDROOMS
16
BATHROOMS
32
Firenze
5901
Anaheim Hills
$1,560,000
3,042
4
4
Spectacular luxury living in the prestigious city of Anaheim Hills! Charming corner-lot pool home in a prime location with an entertainer’s dream backyard. Welcome to your Tuscan-inspired sanctuary, a stunning outdoor paradise with a sparkling saltwater pool & spa, custom hardscape, elevated lounging & dining areas, and a peaceful koi pond. Enjoy gatherings under string lights, dine on the terrace, relax by the fire pit, or unwind beneath the stars. This entertainer’s haven features a fully equipped outdoor kitchen with built-in BBQ, stove, dishwasher & refrigerator, plus a covered California room with dual ceiling fans, fireplace & stamped stone pathways. Every space is designed for relaxation & everyday luxury. Inside, this spacious home offers 4 bedrooms, 3.5 baths & approx. 3,042 sq. ft. on an 8,165 sq. ft. lot. The main floor includes a large living room with fireplace, wet bar & sliding doors for indoor/outdoor flow, along with a convenient bedroom, full bath & guest powder room. Up a few steps is the impressive kitchen with granite countertops, built-in 5-burner range & hood, dishwasher, abundant cabinetry & a generous center island open to the dining & family rooms. The primary suite offers an oversized walk-in closet with custom built-ins, projector screen with surround sound & a beautifully remodeled ensuite bath with dual sinks, vanity & large walk-in shower. Two additional bedrooms share an updated hallway bath with dual sinks & shower-in-tub combo. Recent upgrades include a remodeled downstairs bath, new decorative panels in the first-floor closet, replacement of all faucets, plumbing fixtures, drains & toilets throughout (including the kitchen), partial cabinet refinishing & new wood flooring in the garage & second-floor walk-in closet. The backyard electrical system was rewired, outlets replaced & a new microwave and dishwasher installed in 2025. Original upgrades include new central A/C (2018) & FULLY OWNED solar panels. Other highlights include a newer furnace, tankless water heater, Venetian plaster walls, recessed lighting, wood/travertine flooring & a direct-access 3-car garage with laundry hookups. This home radiates charm, character & pride of ownership. Centrally located near top-rated schools, shopping, dining, parks, hiking trails & entertainment with easy 91 freeway access in a wonderful neighborhood of long-time residents. Don’t miss this rare opportunity to own one of Anaheim Hills’ most captivating homes!
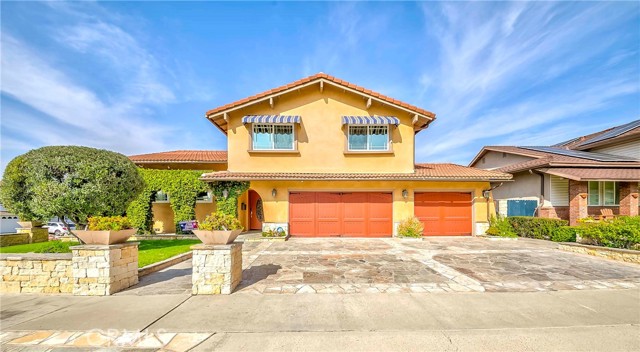
Wilkinson
6020
North Hollywood
$1,560,000
2,054
4
3
Welcome to this beautifully remodeled home. Quintessential California bungalow in the coveted Valley Glen, featuring 4 bedrooms and 2.5 baths. The kitchen was designed with gourmet cooking in mind, featuring beautiful craftsmanship and a white Caesarstone countertop that leads to the expansive family room. This room accesses the private backyard, complete with a covered patio perfect for entertaining family and friends, serving al fresco under the pergola, relaxing by the pool, and being charmed by the hibiscus hedges. A/C is new.
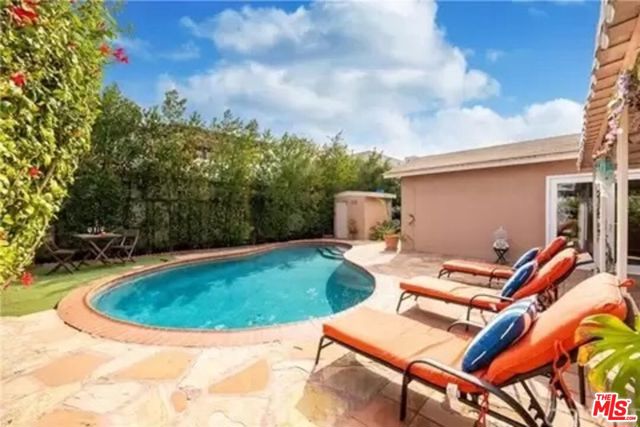
Sandia
79855
La Quinta
$1,560,000
3,306
3
4
We all know the Citrus community offers spectacular views--but the vistas from this home are truly unforgettable. Perfectly positioned on the 10th hole of the Citrus Country Club, this residence features sweeping, unobstructed views across the fairway, the lush green leading to the 1st hole, and the dramatic Santa Rosa Mountains. It's a rare combination of exceptional privacy and close proximity to the clubhouse--an unbeatable location.Designed for effortless indoor-outdoor living, the open-concept floor plan is ideal for both relaxation and entertaining. Inside, you'll find three en suite bedrooms, including a well-separated primary suite that ensures maximum comfort and privacy. The expansive great room boasts soaring ceilings and thoughtfully designed spaces--a cozy media area, a stylish living area with fireplace, a formal dining space, and a casual breakfast area.The kitchen opens to the dining area and captures stunning views through its windows--so beautiful, even the cook will be distracted. Outside, the back patio offers a spacious spool and ample room for lounging or entertaining. If you prefer a full-sized pool, we've provided renderings showcasing a redesigned backyard with a larger pool option.As part of The Citrus Club--affiliated with the iconic La Quinta Resort--residents enjoy lush walking and biking paths, fragrant citrus groves, low HOA dues, 24-hour security, and convenient access to world-class golf, tennis, fine dining, spas, and charming boutique shops.Don't miss this rare opportunity to own a luxury desert retreat in one of La Quinta's most coveted communities.

Walnut
736
San Dimas
$1,559,990
1,188
2
1
Welcome to this rare opportunity in one of San Dimas’ most beautiful and sought-after neighborhoods. This charming 2-bedroom, 1-bathroom home sits on an impressive 1.1-acre lot, offering endless potential for expansion, entertainment, or creating your own private retreat. Step inside to a cozy and functional layout, filled with natural light and warm character. The oversized lot is the true highlight—whether you envision adding additional living space, building an ADU, creating a dream garden, or simply enjoying the peace and privacy of wide-open space, the possibilities are exceptional. Located in a serene, well-maintained community known for its mature trees, quiet streets, and proximity to parks, top-rated schools, and local amenities, this property provides both comfort and opportunity. The true value is in the development potential here.
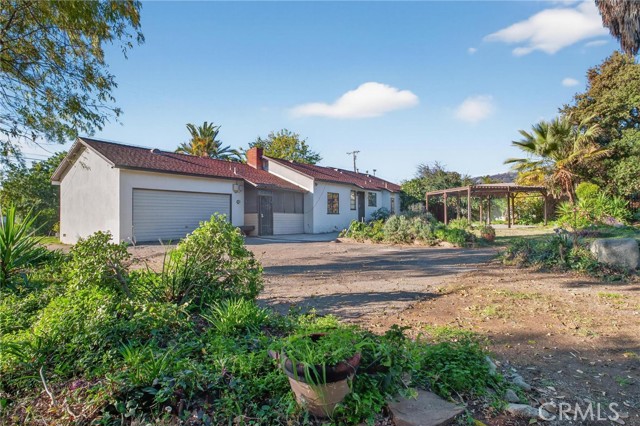
Bayview Heights
1500
Los Osos
$1,559,500
3,202
4
3
Iconic 1968 Mid-Century Design on a Lush Half Acre. Experience timeless architecture in this stunning 4-bedroom mid-century home, highlighted by dramatic floor-to-ceiling windows and two elegant fireplaces. The open, airy layout seamlessly connects the indoors with the surrounding landscape, creating a serene, retreat-like atmosphere. With its expansive half-acre grounds and authentic period details, this property offers unmatched potential for stylish modern living. First time on the market, a must see property. Call your Realtor today for an appointment.
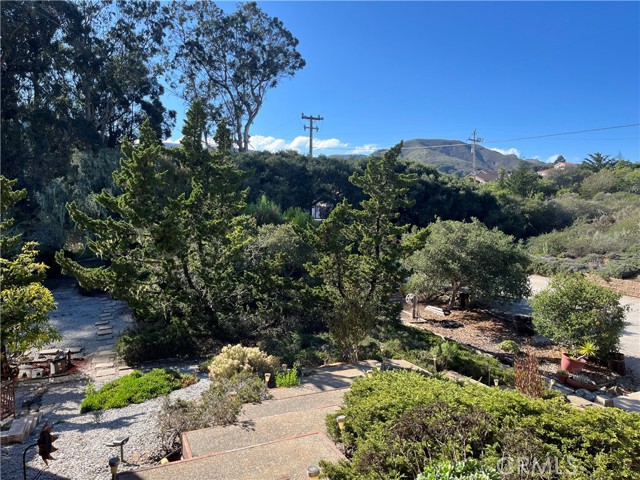
Maplethorpe
3233
Soquel
$1,559,000
2,539
5
3
This beautifully updated home offers stylish, comfortable living. The main level features an open, sun-drenched layout with 3 bedrooms and 2 baths, including a serene primary suite. Enjoy a brand-new kitchen, updated baths, fresh flooring, and paint that bring modern comfort throughout. The lower level provides incredible versatility with 2 additional bedrooms, a full bath, and direct garage access perfect for a live-work setup, guest quarters, or extended family living. The sunny backyard is a blank canvas, ready for your personal touch. Enjoy peaceful surroundings on a quiet street while remaining moments from freeway access, beaches, dining, and all the conveniences of Aptos and Soquel.
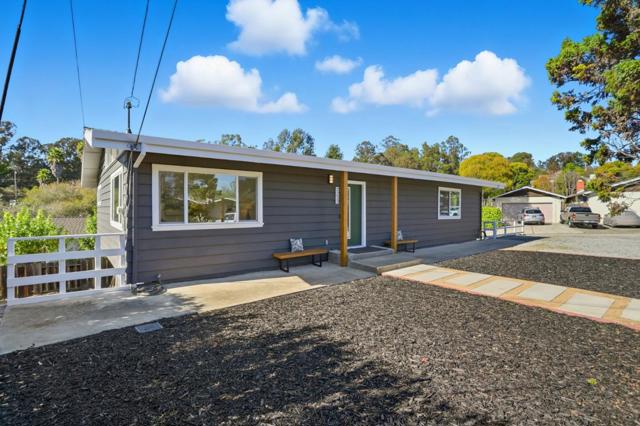
Cheshire Ct
3803
Pleasanton
$1,559,000
1,887
3
2
Welcome to a charming single-story residence situated on a desirable corner lot in Pleasanton's sought-after Pleasanton Meadows neighborhood. This lovely property offers the perfect blend of comfort and convenience, ideal for those seeking a tranquil suburban lifestyle with easy access to modern amenities. Enjoy the ease and accessibility of single-level living. A prime corner lot providing added privacy and a spacious feel. The heart of the home, featuring a cozy fireplace perfect for intimate evenings. A generous outdoor space offering endless possibilities for entertaining, gardening, or play. Attractive curb appeal with meticulously maintained landscaping. Fairlands Neighborhood is a highly desirable community known for its friendly atmosphere and well-kept homes. Take advantage of nearby green spaces and a community park for outdoor recreation and leisure. The location is a commuter's dream, providing quick and easy access to shopping centers, the Pleasanton BART station, and major freeway connections. This home is an exceptional opportunity to live in one of Pleasanton's most beloved neighborhoods. Don't miss the chance to make it yours. Schedule a viewing today!
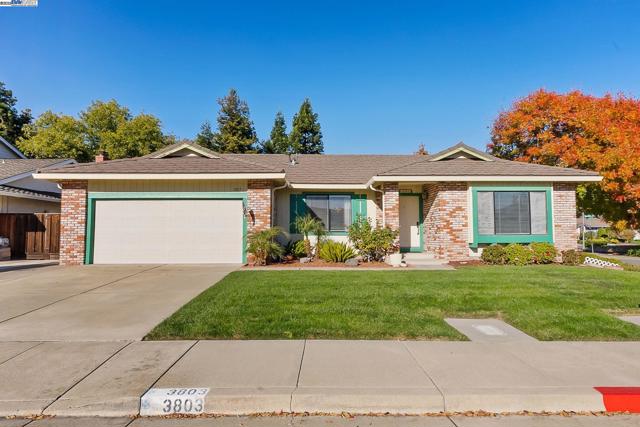
Faroles
27951
Mission Viejo
$1,558,000
2,269
4
3
A truly spectacular and fully updated Deane home is now available on the elevated, single-loaded interior neighbors only street, offering unparalleled privacy. Every detail of this recent, extensive renovation has been masterfully executed to the highest standards, creating a residence that exudes sophistication and modern luxury. Step inside to be captivated by the incredible natural light and an open-concept design with soaring vaulted ceilings. The formal living room is anchored by a gorgeous marble fireplace, providing a stunning focal point for elegant entertaining. This home is designed to impress the most discerning buyers. The brand-new kitchen is a showcase of tasteful design, featuring the latest in high-end designer cabinets, exquisite marble countertops, and a full suite of stainless steel appliances. All fixtures and finishes throughout the home have been carefully selected to reflect the latest design trends. Each of the 2.5 bathrooms has been thoughtfully reimagined with a fresh, contemporary palette. Experience the ultimate in secluded, resort-style living with the expansive, private backyard, featuring a large pool and a relaxing spa. Beyond the aesthetic upgrades, this home also boasts a recently installed solar system, offering significant energy efficiency and a smart investment for the future. This is a rare opportunity to own a completely transformed residence that absolutely checks so many boxes. A true MUST SEE. Seize your chance to make this exceptional property your own.
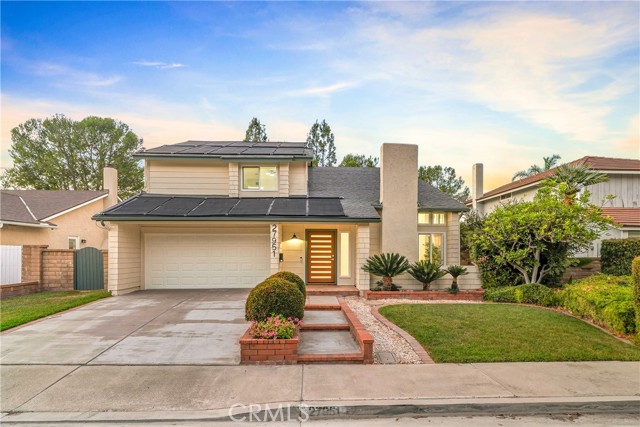
Centralia
4704
Long Beach
$1,555,800
2,558
4
4
Prestigious Custom Executive Home on Expansive Corner Lot – Featuring Dual Addresses 4450 Graywood Ave, Long Beach, CA. Discover the epitome of refined living in this exceptional 2-story, tile-roof custom executive residence, offering 4 bedrooms, 4 baths, and 2,558 sq. ft. of meticulously designed interiors on a sprawling 9,366 sq. ft. corner lot with lush, manicured landscaping. Boasting two legal addresses—4450 Graywood Ave and 4704 E Centralia—this rare property combines prestige, flexibility, and timeless elegance. Step inside to find crown moldings, plantation shutters, and a harmonious blend of stone tile and engineered hardwood flooring. Enjoy the inviting step-down family room with a fireplace, as well as a second elegant fireplace in the main living area. The chef’s kitchen flows seamlessly into the open living spaces, while a versatile in-home bonus room adapts to your needs. Retreat to the spa-inspired primary suite featuring a luxurious master bathroom with Jacuzzi tub and full tile surround, plus generous walk-in closets. The expansive backyard is perfect for entertaining with a covered patio, ample greenspace, and potential RV parking. Attached to the detached two-car garage is an additional bonus room—ideal for a private office, gym, studio, or creative space. This is more than a home—it’s a statement of luxury in the heart of Long Beach.
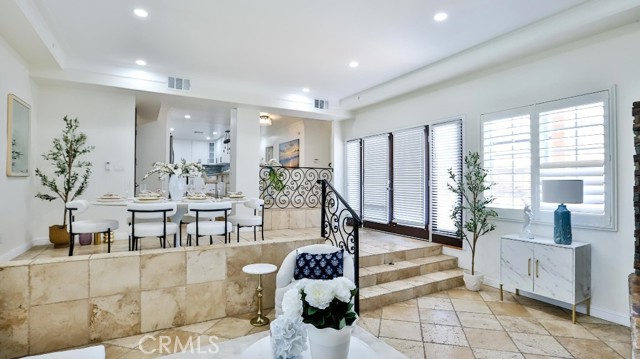
El Camino Real #13
3089
Santa Clara
$1,555,343
1,424
2
3
Live in the heart of everything at 3131 Camino, where modern townhome-style condos intertwine with lush green space in vibrant Santa Clara. Superior craftsmanship and the highest quality building products. A stylish, three-story layout, enter through a welcoming entryway that opens onto a spacious flex room. The heart of the home is on the second floor, an open-concept floor plan that seamlessly connects the kitchen to the great room and a casual dining area. The gourmet kitchen with plenty of counter and cabinet space and a center island with a breakfast bar. The third level is the serene primary bedroom suite, which includes a sizable walk-in closet and a lush private bath with dual sinks, a luxe shower with seat, and a private water closet. A secondary bedroom with private bath and a roomy closet. A powder room on the main living level, bedroom-level laundry, and ample storage space. Walk to stores, diverse restaurants and take advantage of public transportation. Close to Silicon Valley's exciting outdoor recreation, and a wonderful setting for a well-rounded lifestyle. Located near Santa Row, Valley Fair Mall, Stanford Shopping Center and Downtown. Close to Lawrence Caltrain and convenience accessibility to SF Bay Area. (Photos for marketing only) Move-in Summer 2026
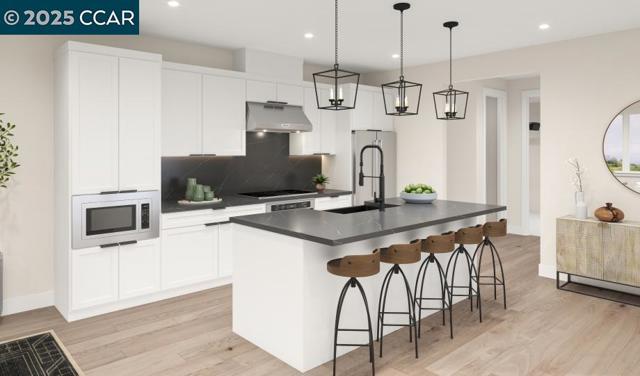
Chester Ct
34319
Fremont
$1,555,000
1,090
3
2
Welcome to modern, efficient living North East facing at 34319 Chester Ct, this is the first time on the market one family home beautifully updated home in one of Fremont's most desirable neighborhoods. This move-in ready, 3-bedroom, 2-bathroom residence seamlessly blends contemporary style with essential efficiency. The heart of the home features a stunning, fully upgraded kitchen with premium finishes, ready for entertaining and daily use. Both bathrooms have been upgraded with stylish fixtures and vanities, providing a clean, contemporary feel. Stay comfortable year-round with central air conditioning (A/C). Solar Power (paid-off). Enjoy significantly reduced utility bills and a smaller carbon footprint with the installed solar power system. This is a true investment in sustainable living. The backyard has a new filtration system for the functional Koi pond. Situated in a serene court setting, this property offers incredible convenience and accessibility, perfect for Bay Area commuters and families alike: Convenience: Just moments away from major shopping centers and wide variety of restaurants. Education: Located near great schools, offering excellent educational opportunities. Commute: Benefit from effortless access to major connecting freeways: Highway 84 (Dumbarton Bridge
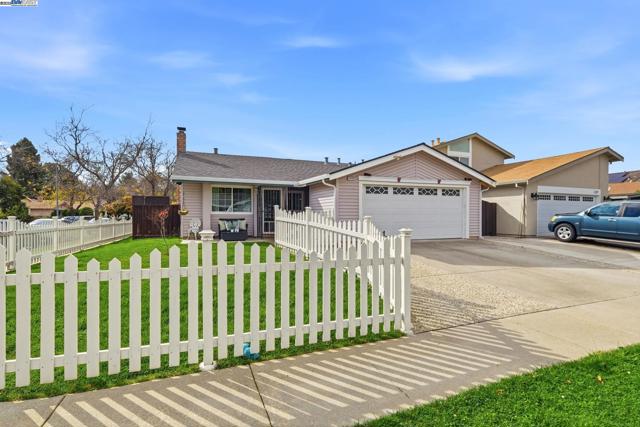
Rainbow Crest
334
Fallbrook
$1,555,000
2,556
3
3
HILLTOP EQUESTRIAN PROPERTY with DISTANT OCEAN VIEWS This property offers cool ocean breezes in rural, quiet seclusion including well designed horse amenities, all within 15 min of all city amenities/shopping/wineries & 3 different golf resorts. 5.6 acres, on a quiet secluded hilltop ALL FULLY FLAT & USABLE LAND Well suited for a private training/sales facility, a Rehab center, Equine therapy, or the discriminate private horse owner. INVESTOR ALERT: Property may be subdivided into two 2.8-acre parcels, both offering residential space and equestrian amenities. Fast & easy freeway access from 2 directions to I-15 just 5 min down the hill. Southern access road from Hwy 76 is specifically build for semi truck/large horsetrailer access. Property is fully fenced & gated (outer perimeters incl. chain-link fence for dogs) 2560sq, 3Br, 3 full Ba + Den, Spanish style custom home with a modern & warm ambience, largely remodeled in 2019 & further extensive updates in 2025 incl. a brand new roof. High, cathedral ceilings throughout living area give an open feel Inviting huge Master suite & large bathroom w. jetted tub & double shower Kitchen shows granite counter tops & stainless steel appliances 2 wood-fireplaces in living room & family room, plus 1 electric fireplace in Master suite ---------------- 6-stall (12x12 stalls w. paddocks) custom built Silverado barn with extra high/wide raised breezeway - 16' wide barn isle Wood paneled stall fronts- Colored concrete barn isle- Large Porch for hay storage & socializing- Tack room 12x12 - Indoor, hot water wash stall w. oversized water heater - Automatic fire sprinkler system acc. to CA building code ----------------------- Additional 6-stall mare motel barn(12x24 stalls) 90x180 arena with professional German Geo Textile (GGT) footing and irrigation system - 5 large seasonal pastures - Well existing on property (not in use) Property is currently on Municipal water w. agricultural discount Plenty of room for additional arenas/horse facilities Everything on this Equestrian property is fully permitted and built by licensed contractors. Direct, unlimited trail riding access on well maintained fire-roads into the surrounding hills, right out your gate. Zoned for 10 horses/acre (Total of 55 horses - L2 zoning - Residential/Agric) The property location is naturally protected from Santa Ana Winds. Home may be available turn-key, fully furnished, subject to separate negotiation.
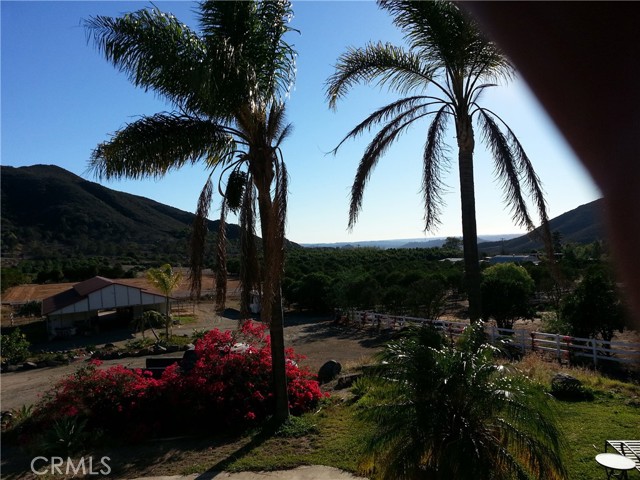
Hilltop
14805
Red Bluff
$1,555,000
3,554
4
3
This unique estate offers a rare combination of luxury, versatility, and income potential, set on two fully fenced parcels with separate addresses and a gated entrance. The primary residence features 3,554 square feet of expansive living space, highlighted by an open floor plan and large windows that frame serene mountain views. There are beautiful hardwood floors through out. The main level primary suite includes a walk in closet and spa-inspired bathroom with dual sinks and a large tile shower. A second bedroom and bathroom are also located on the main floor. Home chefs will be inspired by the gourmet kitchen, which includes a center island, Sub Zero refrigerator, wine fridge, refrigerator drawers, and a walk-in pantry. The lower level showcases a richly appointed library adorned in mahogany. Two more bedrooms and a bathroom are located on the lower level. The laundry room is complete with a dog washing station. Relax outdoors on multiple decks overlooking a koi pond with a cascading waterfall, landscaped grounds and 9 varieties of mature fruit trees. There are two 2 car garages in separate locations attached to the main house. With three additional guest dwellings, including a two-bedroom two bath house, with a two car garage. A one bedroom studio, and a charming creekside cottage, you will have plenty of room for guest or potential income. A 30x60 three-bay shop for tinkering or storing extra vehicles including a half bath. The property boast two ponds for fishing with resident ducks, swans and even a few turtles.There is a seasonal creek that meanders the property. A 20x50 gunite pool complete with a pool house and bathroom. A large basket ball court, grass volleyball area and you've got an entertainer's paradise-perfect for events or even weddings. Be sure to watch the virtual tour of this incredible estate.




