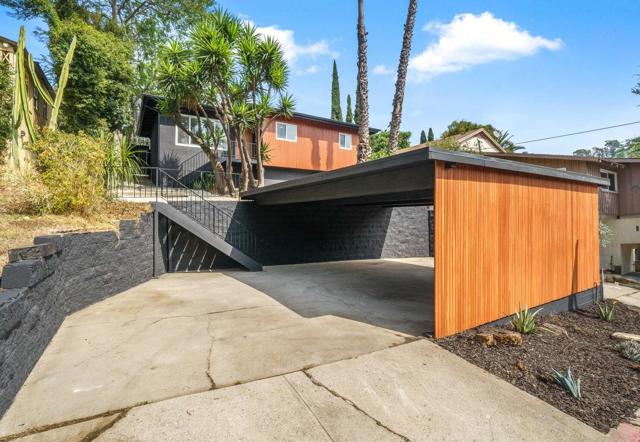Search For Homes
Form submitted successfully!
You are missing required fields.
Dynamic Error Description
There was an error processing this form.
Eagle Flight
4024
Simi Valley
$1,555,000
3,973
4
5
Your dreams can come true here in Big Sky! This gorgeous Simi Valley home is the one you've been waiting for! Discover the embodiment of style and comfortable living at this 2006 year-built newer home in the much desired Windstone tract, boasting almost 4,000 sq. ft. Upon entry, you are greeted by an impressive foyer, lofty ceilings, and open, airy rooms. Plantation shutters and beautiful flooring are featured throughout the house. This gorgeous residence features four spacious bedrooms and a study. Each of the three upstairs bedrooms has their own bathroom. The downstairs guest bedroom also includes its own bathroom with a convenient walk-in shower. Entertain with ease in the open living area, with a see-through fireplace from the living room to the study, a spacious dining area, a powder room, and a wonderful, oversized center island kitchen with all the bells & whistles. The kitchen features a built-in refrigerator, stainless steel appliances, bar stool seating at the island as well as an eating area. In addition, it overlooks the amazing family room with another fireplace. Moving upstairs, the primary suite is a relaxing sanctuary, complete with a sitting room/retreat perfect for a nursery, home office, workout room, and more. The beautiful ensuite primary bathroom is spa-like, offering the ultimate in comfort with dual sinks, a generously sized soaking tub, a separate shower and a large walk-in closet. Also upstairs, you will find a loft/sitting area with a built-in desk. The professionally, landscaped, low-maintenance yard is perfect for entertaining. The backyard is ready for summer gathering, dining al fresco with the custom BBQ center, or simply unwinding in the sparkling pool with spa and water features Additionally, the home offers the convenience of an indoor laundry room, newer dual zone central air & heat, recessed lighting, direct access 3 car garage with EV charger, and energy saving solar panels. The Big Sky community can complement your lifestyle with wonderful walking and hiking paths, parks, easy access to shopping, and more amidst a coastal breeze.
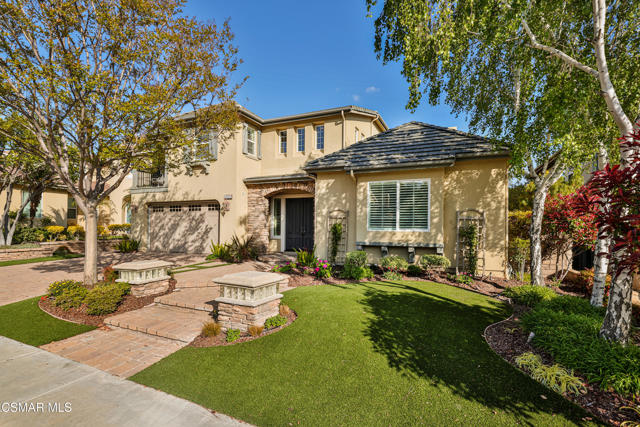
12026 Rhode Island Unit PH1
Los Angeles, CA 90025
AREA SQFT
1,850
BEDROOMS
3
BATHROOMS
3
Rhode Island Unit PH1
12026
Los Angeles
$1,555,000
1,850
3
3
This exquisitely remodeled corner penthouse in a newer Mediterranean style building offers an unparalleled blend of refined elegance, comfort and sophistication, as well as gorgeous northeast facing views of city and skyline. This "developer's unit" boasts 3 bedrooms or 2 plus a den and 2.5 baths in approximately 1850 square feet all on one level. A gracious double door entry and expansive Anderson windows welcome you into an open and airy living space where high ceilings and rich wood floors create a peaceful, inviting ambience. A chic "designer perfect" powder room is tucked off the entry. Designed with both style and function in mind, the gourmet kitchen features top of the line Viking appliances and a Sub-zero fridge, Caesarstone countertops and custom cabinetry. The living and dining areas, enhanced by a custom designed stone fireplacethat adds warmth and character flow to a large front balcony. The serene primary suite offers a fireplace, luxe bath and generously sized walk-in closet. A spa like guest suite completes this wing of the unit. A spacious private rooftop deck with BBQ area offers breathtaking views, providing the perfect backdrop for entertaining or quiet relaxation. No expense was spared on the quality updates and finishes throughout which include imported wall coverings and Porcelanosa Spanish tile. Other highlights include recessed lighting, ample storage inside and out, secured side by side parking, plus guest parking, and low HOA dues. Ideally situated adjacent to Brentwood, Santa Monica and Westwood, this rare and special residence is truly a gem!
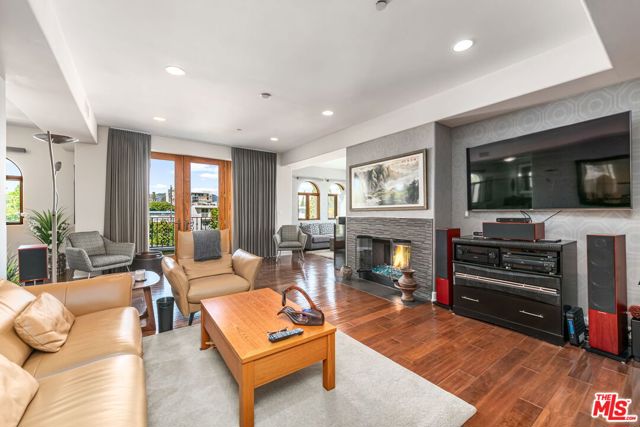
Patten
645
Placentia
$1,555,000
2,123
4
3
The wonderfully crafted Gallica immediately impresses with an alluring great room that overlooks a welcoming foyer, a bright casual dining area, and a large luxury outdoor living space. Complementing the well-designed kitchen is an oversized center island with a breakfast bar, wraparound counter and cabinet space, and a roomy pantry. The marvelous primary bedroom suite is secluded on the second floor, complete with a stunning walk-in closet and a serene primary bath with dual-sink vanity, a large soaking tub, a luxe shower, and a private water closet. Central to a spacious loft, secondary bedrooms offer sizable closets and share a full hall bath with a separate dual-sink vanity area. A desirable first-floor bedroom with a closet and shared hall bath can be found off the foyer. Additional highlights include second-floor laundry and plenty of additional storage. Solar System included. The community amenities include private park for homeowners, HOA maintained front yards, as well as a gated entry to the community. Homesite 29, has an estimated closing date in early 2026 Photos provided are renderings, actual home is under construction.
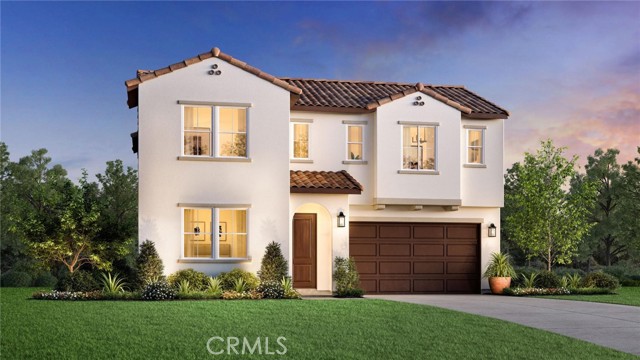
Morningfield Dr
3167
Chino Hills
$1,554,280
2,989
5
4
Morningfield Estates is an exclusive community of seven newly constructed single-family homes in the central area Chino Hills. Designed with modern living in mind, these homes feature spacious layouts, high-end finishes, and a prime location near top-rated schools. No HOA!! No Mello Roos!! Pls contact LA for more info and showing instructions.
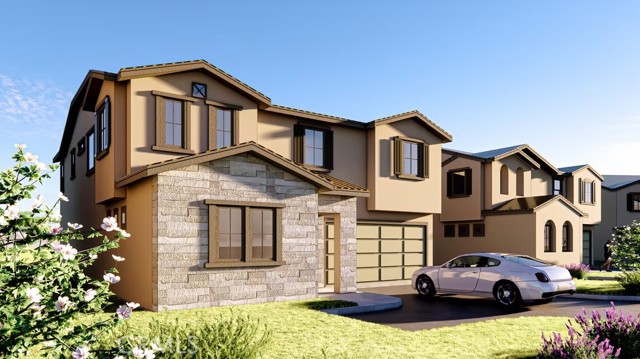
Schroll
7020
Lakewood
$1,554,000
2,059
5
4
Introducing 7020 Schroll Street, Lakewood, CA - a captivating triplex nestled in prime Carson Park, offering an unparalleled blend of modern living and investment upside. This unique property features a fully renovated front house with 3 bedrooms and 2 bathrooms, boasting high-end finishes and contemporary design, alongside two newly constructed units: 1-bedroom/ 1-bath and a Studio Unit - each designed to optimize space and enhance functionality. Situated on a 4,954 sqft lot, this triplex has two current tenants occupying the 1-Bed and Studio units, providing immediate income from day one. Its prime location near El Dorado Park places residents in the heart of a vibrant community, close to lush green spaces, recreational activities, and essential amenities. 7020 Schroll Street is a compelling opportunity to acquire a high-yield asset in a sought-after neighborhood, combining the peace of a residential area with the convenience of urban living. This property stands as an ideal choice for those seeking a family home with added rental income, or a solid investment in Lakewood, CA.
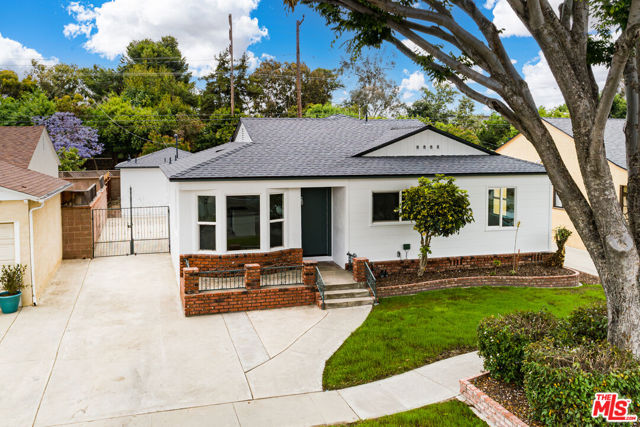
Prospect
2464
Upland
$1,552,000
4,572
5
3
Tucked away on a quiet street near the hills of Upland, this expansive San Antonio Heights, 5-bed, 3-bath residence offers over 4,500 square feet of refined living space on nearly an acre lot. The thoughtful layout places bedrooms at either wing of the home for privacy, while the heart of the house is anchored by a striking stone fireplace in the front room, creating a warm and inviting atmosphere. Light and bright, the interiors have been tastefully updated with new flooring throughout and a fully renovated kitchen that blends modern finishes with functionality. A private office or potential 6th bedroom sits at the front of the home. A formal dining room, highlighted by a new chandelier, sets the stage for memorable gatherings. Off the kitchen through French doors, the parlor adds a touch of sophistication with a wet bar, built-in shelving, and plenty of room for entertaining. Each bathroom has been fully remodeled with sleek finishes. Upstairs, a spacious loft extends to a long balcony with sweeping city views. Outdoors, the 0.92-acre lot offers a huge backyard with a pool, patio space, and endless potential to be transformed into a one-of-a-kind retreat. Broker and agents do not represent or guarantee the accuracy of the square footage, income, expenses, condition, development potential, bedroom/ bathroom count, lot size or lot lines, dimensions, permitted or nonpermitted spaces, or school eligibility. Buyer is advised to independently verify the accuracy of all information with appropriate professionals. There are no warranties or guarantees, buyer to rely solely on his/her/their own findings. Some photos have been virtually staged.
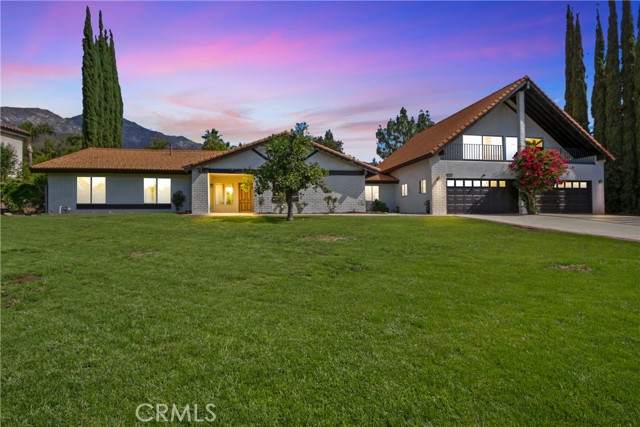
Willow
466
Half Moon Bay
$1,550,000
3,145
7
4
Exceptionally Well-Maintained Triplex on the Coast. Discover a fantastic investment property with this charming triplex nestled in the beautiful coastal community of Half Moon Bay. Located on the west side of the Cabrillo Highway, this property offers walkability to beaches, the Coastal Trail, Historic Downtown Half Moon Bay, shopping, schools, dining and more. Property Highlights include a Unit Mix of (1) Large Three-Bedroom / Two-Bath Unit & (2) Two-Bedroom / One-Bath Units, 3,145 sqft of living space, and a Lot Size of 5,000 sqft. Amenities include Private covered parking and on-site laundry. Investment Potential offered by that this triplex presents is an excellent add-value opportunity to increase rents over time with higher-end interior renovations and the potential to convert tuck-under parking to an ADU. Built in 1965, this multi-unit building is perfect for investors seeking reliable rental income. Enjoy all the outdoor activities Half Moon Bay has to offer, including hiking, surfing, golfing, horse-back riding, and more. Prime location with easy access to Hwy 1 and 92, making Bay Area commutes a breeze, and just ~30 minutes from San Francisco, SFO, and Silicon Valley. Seize this exceptional investment opportunity today!
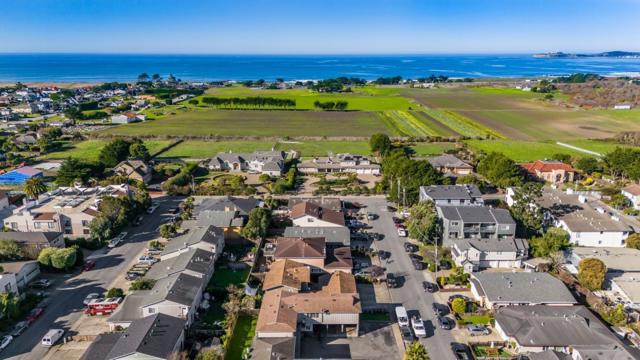
Willow
470
Half Moon Bay
$1,550,000
3,065
7
4
Exceptionally Well-Maintained Triplex on the Coast. Discover a fantastic investment property with this charming triplex nestled in the beautiful coastal community of Half Moon Bay. Located on the west side of the Cabrillo Highway, this property offers walkability to beaches, the Coastal Trail, Historic Downtown Half Moon Bay, shopping, schools, dining and more. Property Highlights include a Unit Mix of (1) Large Three-Bedroom / Two-Bath Unit & (2) Two-Bedroom / One-Bath Units, 3,065 sqft of living space, and a Lot Size of 5,000 sqft. Amenities include Private covered parking and on-site laundry. The Investment Potential that this triplex presents is an excellent add-value opportunity to increase rents over time with higher-end interior renovations and the potential to convert tuck-under parking to an ADU. Built in 1964, this multi-unit building is perfect for investors seeking reliable rental income. Enjoy all the outdoor activities Half Moon Bay has to offer, including hiking, surfing, golfing, horse-back riding, and more. Prime location with easy access to Hwy 1 and 92, making Bay Area commutes a breeze, and just ~30 minutes from San Francisco, SFO, and Silicon Valley. Seize this exceptional investment opportunity today!
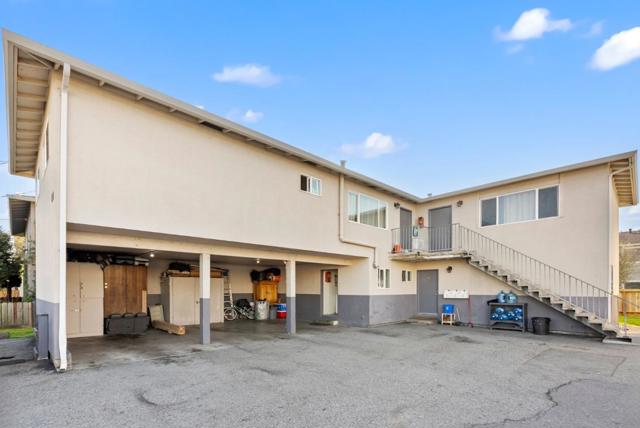
CARIOCA PL.
2342
Vista
$1,550,000
3,896
6
6
Your Private Paradise with ADU potential awaits — don’t miss your chance to make it yours! Whether you're searching for a turnkey home with stunning views, privacy, and natural beauty—or a flexible layout for multi-generational living with room to grow—this property has it all! Perfectly located on a 0.69-acre lot with sweeping panoramic views—including glimpses of the ocean on the horizon—this custom-built home offers nearly 4,000 square feet of versatile spaces, all designed for effortless everyday living or entertaining, or simply spreading out and making it your own. Step inside an inviting entry that opens into a bright, open-concept living area filled with natural light and refreshing ocean breezes. Soaring ceilings and expansive windows frame lush greenery and stunning vistas from nearly every room. If you love to cook, the oversized kitchen is sure to impress, featuring a large center island, abundant cabinetry, an oversized walk-in pantry, and seamless flow into both the sunny dining room and breakfast nook. The spacious main-level primary suite offers a peaceful retreat, complete with a beautiful bathroom, walk-in shower, relaxing hot tub, and a massive walk-in closet. An additional bedroom on the main floor makes an ideal guest room, home office, or gym. Upstairs, you’ll find four generously sized bedrooms—two with private en-suites and two connected by a Jack-and-Jill bath—all with walk-in closets. The serene backyard is designed for seamless indoor-outdoor living, offering the perfect space to relax or entertain under the Vista skies. The property also features a recently painted interior and exterior, hardwood and tile flooring, updated lighting, double-pane windows, a brand-new front door, and beautifully refreshed cabinetry throughout. Enjoy bonus features like your very own private orchard with persimmons, grapefruits, tangerines, and figs, a spacious laundry room, abundant storage, a large 3-car garage *plus* an additional 1-car garage, and a lower lot area ideal for an ADU or future pool!
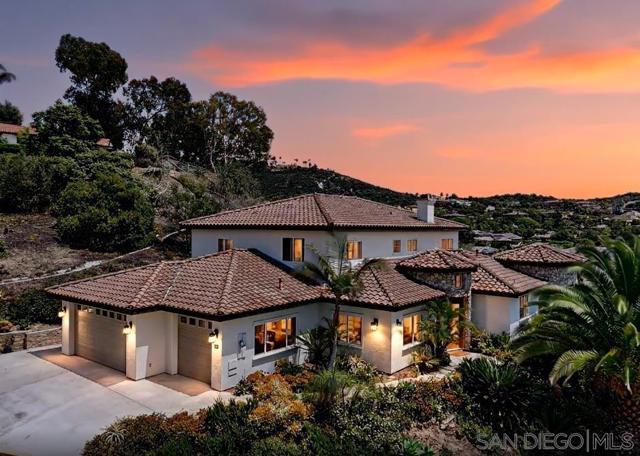
Vali Hai Rd
15260
Poway
$1,550,000
2,501
4
3
Nestled in the coveted High Valley area of Poway, this exceptional property offers over 2.3 acres of usable land and a lifestyle rarely available in today’s market. Private, secluded, and surrounded by mature trees, the well-maintained main residence features 4 bedrooms, 3 bathrooms, and just over 2,500 square feet of inviting living space—an ideal canvas for both everyday comfort and inspired future possibilities for an elaborate estate. The home sits elevated among the trees, blending seamlessly into its surroundings while offering peaceful views. Inside, the layout is warm and functional, highlighted by generous living areas, abundant natural light, and a spacious deck that extends the living space outdoors, surrounded by mature trees, perfect for morning coffee, evening gatherings, or simply relaxing in the quiet serenity of nature. With just over 2.3 very usable acres, a new septic tank and 5kw solar system are important featured amenities. Several existing sitting and utility structures such as two handcrafted pergolas, a large potting shed, an antique tack room that all provide unique experiences within the property. The land opens the door to nearly limitless potential. Create the outdoor lifestyle you’ve always envisioned, add a sport court, tennis court, or pickleball court; build a guest house/ADU, design an equestrian facility, or craft the ultimate family compound with multiple multi-generational living, a private retreat, a hobby farm, or the freedom to design a custom expansion, truly a rare offering. High Valley is known for its rural charm and proximity.
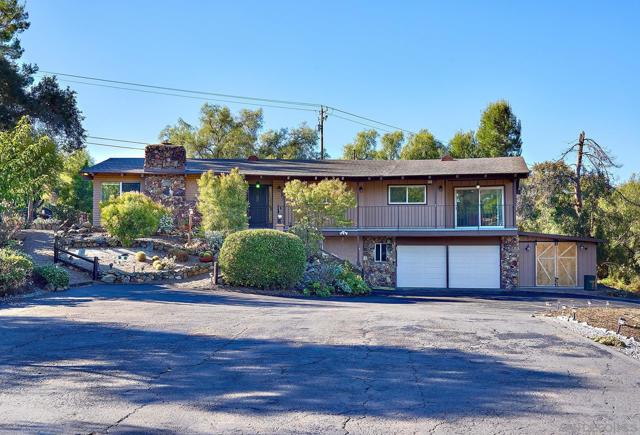
Royal Oak Rd
10353
Oakland
$1,550,000
3,165
4
3
NOW PRICED TRANSPARENTLY!! Live at eagle soaring heights in Sequoyah Highlands. This marvel of design & natural integration delivers dramatic views of the Bay, Knowland Park’s verdant canyons & evening twinkling city lights. Mature oaks & evergreens adorn the rolling hills where falcons, hawks, & songbirds take wing. It's a vibrant vista of ever-changing skies & with walls of crystal-clear windows, you won’t miss a moment. Superbly updated & well cared for, your new home provides expansive comfort. Four balcony decks offer everything from mindful meditation to al fresco feasts. The home's heart, an open living area w/ vaulted ceilings, welcomes abundant natural light & crisp acoustics. The secluded, top-level primary suite includes an ample walk-in closet. A modern kitchen opens up to a garden patio perfect for morning coffee, quiet conversation & tranquil evenings. Reflect on the day in your dry sauna after a home gym workout. Find a quiet spot in the bountiful bonus space as privacy is paramount. Expertly landscaped with hearty palms, healthy succulents & pops of flowering color, beauty is literally all around you. The convenience of freeway access, nearby shopping & the Oakland Zoo complement hiking trails that will keep you thriving for a lifetime. OPEN SUN 11/16 2:30 - 4PM
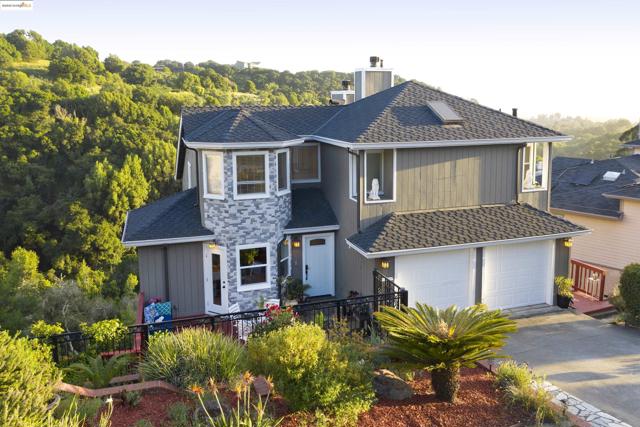
Red Rock Way
21
San Rafael
$1,550,000
2,600
3
3
MUST SEE! A Truly Rare Find! Welcome to your private oasis — a charming, character-filled home tucked away on a lush, expansive lot bursting with fruit trees, vibrant blooms, and tranquil garden paths. This one-of-a-kind property offers the perfect blend of peaceful rural living with easy access to city conveniences. Step inside to discover 3 spacious bedrooms & 2.5 bathrooms. A bright, enclosed sunroom with skylights — perfect for year-round entertaining. A circular office nook, ideal for creativity or working from home. Expansive living room with a cozy fireplace & formal dining room, quaint kitchen with a timeless appeal Separate lower-level suite with its own living area, two bedrooms, and a full bath — great for guests or multi-generational living. Enjoy classic charm with hardwood floors, high ceilings, & an abundance of natural light from multiple skylights. Outdoor living is just as impressive. Covered patio & built-in barbecue area for unforgettable gatherings. Terraced gardens winding through the backyard, offering peaceful retreats. Newly sodded side yard with a cozy sitting area. Storage shed, mature landscaping, & multiple outdoor entertaining spaces. 2 private entrances for added privacy and flexibility. Near shopping/stores.
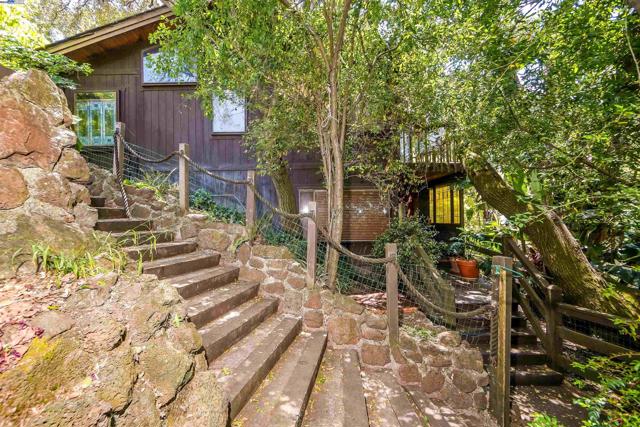
Stone Valley Rd
1016
Alamo
$1,550,000
1,413
3
2
Discover an incredible opportunity in one of Alamo’s most desirable settings. Set on a mostly level half-acre lot just off Stone Valley Road, this single-story home combines recent updates with room to make it your own. Fresh interior paint, new flooring, and remodeled bathrooms give the home a bright, refreshed feel, while a brand-new roof and newly painted exterior add lasting value. The spacious lot offers endless possibilities—expand, reimagine, or simply enjoy the peaceful backdrop of mature trees and surrounding hills. Loved for its quiet charm, top-rated San Ramon Valley schools, and proximity to parks, trails, and downtown Alamo, this neighborhood offers a true small-town feel with easy access to I-680 and nearby shopping and dining. Whether you’re looking for a move-in ready home with future potential or a chance to create your dream property, this one delivers exceptional possibilities in a location that’s hard to beat.
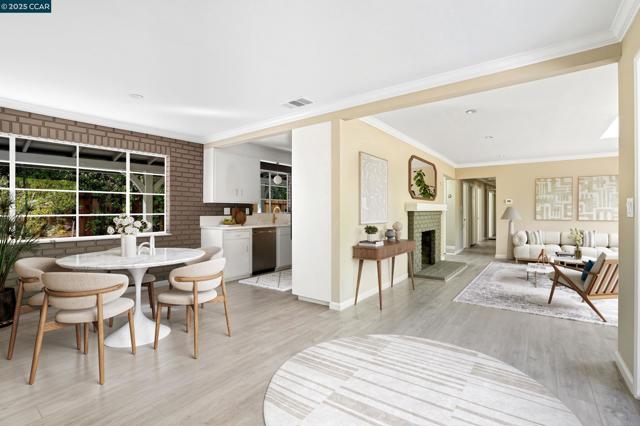
Helix Ter
5030
La Mesa
$1,550,000
2,095
4
2
Tucked at the end of a quiet cul-de-sac on an expansive 0.63-acre lot in prestigious Mount Helix, this stunning single-level home captures sweeping mountain and twinkling city-light vistas, refined upgrades, and effortless indoor-outdoor living. A private courtyard with custom-stamped concrete introduces striking double entry doors, unveiling a voluminous living space where floor-to-ceiling glass panels fold open to the surrounding natural landscape. The open concept design flows into an elegant dining area and designer chef’s kitchen appointed with upscale soft-close custom wood cabinetry, quartz countertops, custom tile accents, premium Thermador appliances, a walk-in pantry and an oversized island. A dramatic family room with soaring ceilings extends to an impressive custom-built Trex deck—artfully crafted to harmonize with the mature trees and embrace panoramic views, creating a spectacular backdrop for both everyday living and elevated entertaining. The serene primary retreat offers a custom walk-in closet and a spa-inspired ensuite featuring a jetted soaking tub, walk-in shower with bench seating, bidet, quartz surfaces and refined lighting. Thoughtful enhancements and modern comforts abound, including owned solar, Trane HVAC, a new roof and gutters, Tesla charger, fresh stucco, new garage door, skylight, recessed lighting and luxury vinyl plank flooring throughout. The expansive grounds create a private outdoor haven with a flat lawn for play and relaxation, an 8-person therapeutic spa and outdoor shower, and an extended driveway with generous parking for RVs, toys and guests—plus convenient rear property access. Additional conveniences include a dedicated laundry room with custom storage and a garage offering abundant organization. All just minutes to shopping, dining, top-rated schools, and major freeways, this exceptional residence presents a rare opportunity to enjoy a peaceful, luxurious and rejuvenating lifestyle in one of Mount Helix’s most sought-after settings.
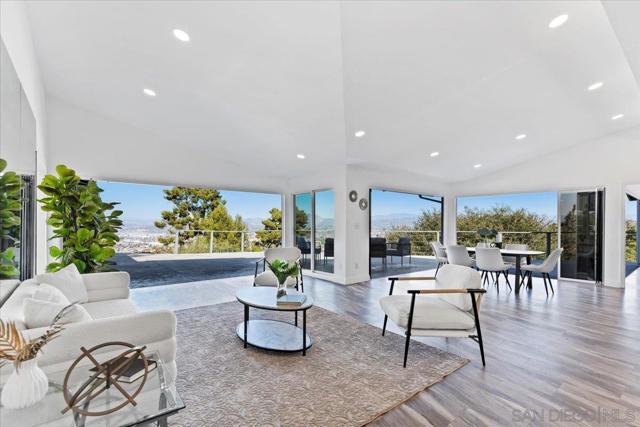
Center St
18020
Castro Valley
$1,550,000
2,838
3
2
Near the top of Center Street in desirable Upper Castro Valley, this level-in home could be the forever home you’ve been looking for. Its standout features include 3 bedrooms, 2 full bathrooms, hardwood floors, an updated open-concept kitchen, and a full laundry room. Fresh interior paint, new bedroom carpet, and an updated lighting design add to the home’s warm and welcoming feel. We love the layout: the oversized primary suite offers dual sinks, a soaking tub, a separate shower, and a walk-in closet. Bedrooms two and three share a spacious hall bath with dual sinks, a soaking tub, and a separate shower as well. A 2-car garage, additional driveway parking, and a backyard with a deck, drought-tolerant landscaping, and plenty of room to garden and entertain complete the property. The hillside offers a blank slate for its future owners. This one is a must-see.
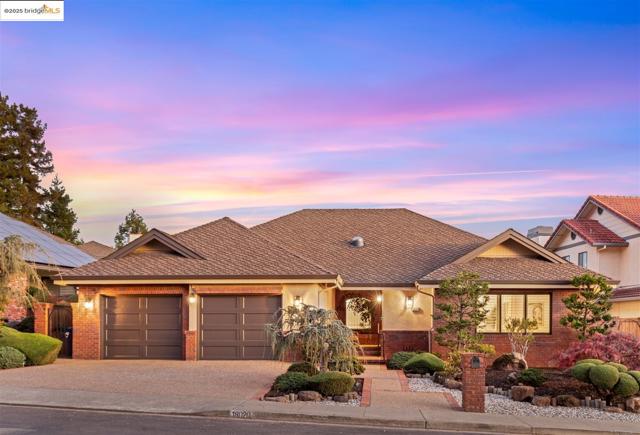
Carmel Valley
9805
Carmel
$1,550,000
2,108
3
2
Loved by the same family for nearly 30 years, this charming single-level home exudes warmth, comfort, and an easy Carmel Valley lifestyle. The flexible floor plan offers three bedrooms and two bathrooms, anchored by open, connected living and dining spaces that are ideal for everyday living and effortless entertaining. A versatile bonus room provides valuable extra space and could function as a fourth bedroom, cozy family room, playroom, or home officewhatever best suits your needs. Outside, a flat, fully fenced front yard is framed by majestic oaks creating a welcoming first impression and a safe place for kids and pets to play. Additional outdoor areas include raised garden beds, a private back patio perfect for al fresco dining, and an oversized greenhouse that extends the growing season and offers endless possibilities for those with a green thumb. This is a home that has been lovingly enjoyed for decades and is ready to be cherished by its next owners. With a wonderful mid-valley location, this is your chance to call Carmel Valley home!
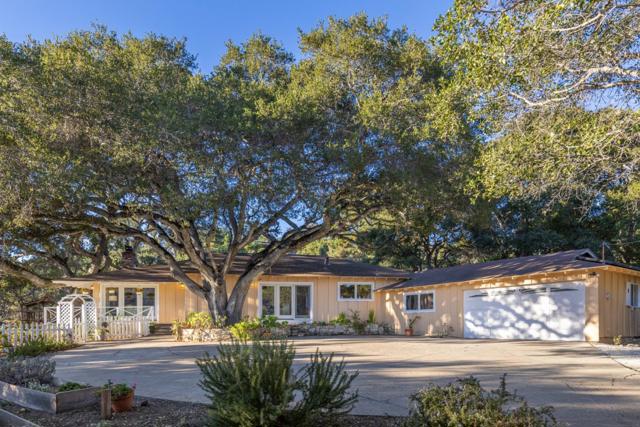
Ventura
10980
Oak View
$1,550,000
4,232
3
4
Custom-Built Estate with Unmatched Lake Casitas Views on 5.64 Acres.Welcome to your private hilltop sanctuary, where breathtaking, unobstructed views of Lake Casitas and the surrounding valley stretch as far as the eye can see. This expansive, custom-built estate offers approximately 4,232 sq. ft. of thoughtfully designed living space, nestled on 5.64 acres across two parcels. Designed for both grand entertaining and comfortable day to day living, the home features two spacious primary suites, one on each level, a dramatic great room with soaring 20-foot vaulted ceilings, and a generous upstairs loft offering sweeping panoramic views.Inside, you'll find timeless design and quality finishes, including hardwood and custom tile flooring, onyx marble kitchen countertops, and premium appliances. While the home has been well cared for, it offers a fantastic opportunity for updates and personalizing, making it a perfect canvas to create your dream estate. The open-concept chef's kitchen flows seamlessly into multiple entertaining areas, including a game room with full bar. For wellness and relaxation, enjoy a dedicated spa-inspired exercise room with its own sauna. Downstairs, the finished lower garage level adds approximately 980 sq. ft. of flexible space, ideal for a studio, workshop, gym, or additional living quarters. This one-of-a-kind property blends privacy, scale, and opportunity like few others in the area. With a little vision and updating, it could become a true showpiece.

Ocean
3534
Oxnard
$1,550,000
750
2
1
DISCOVER THE TIMELESS BEAUTY OF HOLLYWOOD BEACH IN OXNARDIf your heart yearns for a quintessential California experience--where golden beaches, rolling dunes, and flawless weather intertwine--Hollywood Beach in Oxnard is your radiant destination. A coastal gem with a cinematic past, Hollywood Beach invites you to indulge in the art of relaxation against a stunning natural backdrop.Beach Bliss: A Golden HavenHollywood Beach's wide, uncrowded sands offer a canvas for every dream. Set up a beach tent, build sandcastles with your children, and let the rhythmic waves serenade your seaside retreat.A Glimpse into Hollywood GlamourOnce favored by stars like Clark Gable and Rudolph Valentino, Hollywood Beach carries the charm of its silver screen roots. This legacy still echoes through the neighborhood's relaxed elegance.Channel Islands Harbor: A Tapestry of AdventuresJust steps away, Channel Islands Harbor offers paddleboarding, kayaking, electric boating, parasailing, jet skiing, and bike trails that showcase coastal beauty by land or sea.Ocean Symphony: Wildlife EncountersDolphins, seals, and sea lions often make appearances, creating magical moments right along the shore.Own a Piece of HistoryNow, you can own one of the original homes built in 1940--an authentic Hollywood Beach cottage lovingly restored. Original duck hunting-era windows and timeless architecture meet thoughtful upgrades.The Legendary Duck Club CottageWelcome to the Duck Club Cottage. Nestled between Malibu and Santa Barbara, Hollywood Beach offers a peaceful lifestyle. This property features a rare oversized yard with lush landscaping, two outdoor entertaining areas, an outdoor shed perfect for additional flex/play space, and a grassy lawn ideal for pets or kids.A white picket fence porch with classic rockers welcomes ocean breezes. Inside, exposed beams, French oak-style laminate floors, and a bright layout enhance the beachy feel. The kitchen includes white shaker cabinets, quartz countertops, a marble-glass backsplash, a garden window, and a farmhouse sink. The bathroom offers marble floors, a glass shower, and subway-tiled walls. Cozy guest rooms with updated windows invite in the sounds of the sea.Come for a day... and stay for a lifetime at Hollywood Beach!
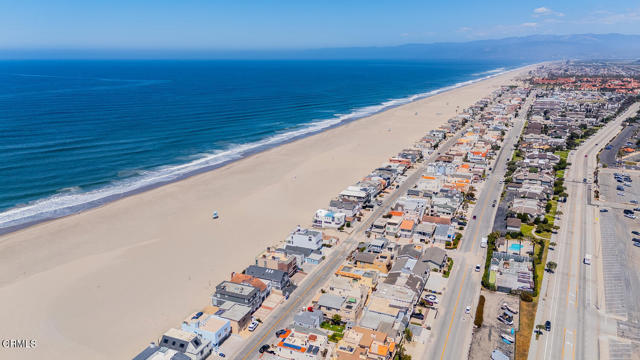
Yosemite
1591
Los Angeles
$1,550,000
1,679
5
3
Remodeled Eagle Rock Duplex in Prime Location & Income Producing. Live the Eagle Rock lifestyle in this beautifully remodeled duplex featuring two distinct units: a spacious 3 bed, 2 bath rear residence and a charming 2 bed, 1 bath front unit. Both are currently tenant-occupied with excellent monthly income, making this property ideal for investors or owner-users seeking immediate cash flow. Each residence is light-filled and stylish, with engineered wood floors, recessed lighting, central HVAC, and thoughtfully designed living spaces. The open-concept layouts feature modern kitchens with quartz countertops, shaker cabinetry, stainless steel appliances, and breakfast bars. Bedrooms offer generous closets, and updated baths include dual-sink vanities and designer finishes. Outdoor living is just as impressive, with a private, gated backyard perfect for entertaining, a welcoming front garden, and secure parking behind a remote-controlled gate, including two separate garages. Perfectly positioned on Yosemite Blvd in the heart of Eagle Rock, this turnkey duplex is moments from the area's best shopping, dining, and cafes along Colorado Blvd. A rare opportunity to own a luxury, income-producing property in one of L.A.'s most desirable neighborhoods.
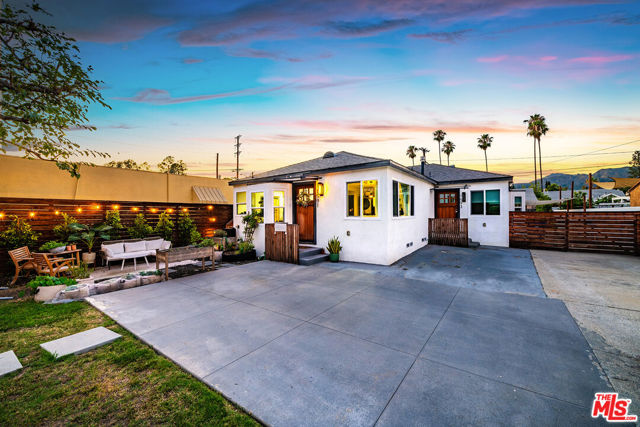
Richard
1648
Cambria
$1,550,000
2,035
4
4
Perched atop the most southern end of Californias Big Sur, this Cambria coastal home sits on top of the world''. This meticulously renovated four-bedroom, four-bathroom sanctuary spans 2,035 square feet of thoughtfully designed living space, each corner crafted to celebrate both intimate gatherings overlooking the ocean horizon and timeless living.Upon entering, you'll discover an open floor plan where walls dissolve into seamless transitions between living, dining, and culinary spaces. The home has been updated with all modern finishes and expansive new Milgard windows that frame breathtaking ocean and mountain views.Four generously proportioned bedrooms offer tranquil retreats where family and guests alike can ensure comfort and privacy. Perhaps the home's most intriguing feature lies in its attached studio apartmenta versatile space that could serve as an artist's sanctuary, writer's retreat, income-generating rental, or accommodations for extended family visits. This thoughtful addition exemplifies the property's remarkable adaptability to various lifestyle needs.The exterior renovation showcases impeccable attention to detail, featuring stunning new Timber Tech decking that creates seamless indoor-outdoor living experiences. The newly installed roof provides peace of mind for years to come, while the flat lot offers rare privacy through carefully curated landscaping that creates intimate outdoor rooms within this coastal paradise.Location speaks volume, and this residence enjoys proximity to some of Cambria's most cherished amenities. Take a leisurely stroll to Greenspace's Strawberry Canyon, Moonstone Beach Boardwalk, or the famous Fiscilini Ranch where the ocean meets the cliffside of Cambrias most breathtaking views. A short drive to the heart of wine country in Paso Robles will leave you endless wine tasting opportunities featuring some of Californias most sought after wines.Whether you're seeking a primary residence, vacation retreat, or investment property with rental potential, this remarkable beach house delivers on multiple fronts. Its fully updated condition means you can focus on creating memories rather than managing renovations, while its timeless appeal ensures enduring value appreciation in one of California's most desirable coastal communities.
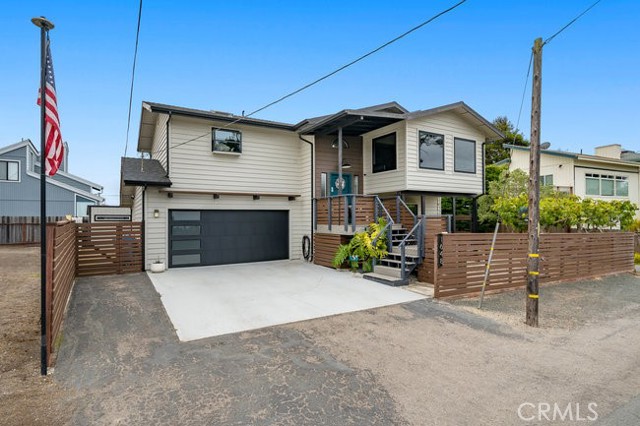
Kingsley
203
Los Angeles
$1,550,000
2,639
4
3
This spacious 6-bedroom, 3-bath Spanish-style residence sits on a corner lot in the heart of Los Angeles, offering a rare combination of size, versatility, and investment potential. With a generous lot, the property provides room for extra parking, storage, or possible future expansion. Currently leased, this property is being sold as an investment, making it an excellent opportunity for buyers seeking immediate rental income. Whether you are looking for a long-term hold or a property with the option to reimagine, this home delivers on both fronts. The existing layout is ideal for multiple occupants, yet the home can be easily converted back into a traditional single-family residence, offering significant upside for an owner-user or developer. With its Spanish architectural charm, large footprint, and prime location, this property presents a canvas for a variety of uses. Located near Koreatown, Hollywood, and Downtown LA, residents and tenants enjoy easy access to shopping, dining, entertainment, and major transit routes. The property’s central location and lot size make it a standout in today’s market. This is a rare opportunity to own a versatile property in a highly desirable Los Angeles neighborhood — whether as an income-generating investment or a future single-family home.
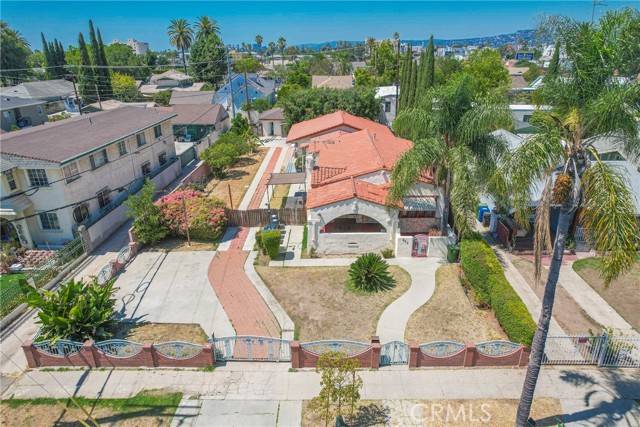
Road 432
53637
Bass Lake
$1,550,000
2,000
3
2
Wonderful Bass Lake Cabin with lake views and boat slip across the street at Acorn Dock! This home is a vacation rental and has real lake-mountain charm! Great room has rock fireplace (gas), wood beam trusses, show board ceilings, wood slab wet bar, pool table area, kitchen area has breakfast bar, huge lake view deck for bbq's & outdoor entertainment! Master bedroom and one of the guest rooms has deck access with lake views! House has well distributed mini-splits for comfort! The garage is super sized with shop area! There is also an easement to the back of the property with room to park the boat! Just down the street from The Pines Village and 30 minutes north to the 41 entrance to Yosemite National Park entrance and 30 minutes south to Chukchansi Gold Resort & Casino. Most furnishings included. Make your appointment to see this one now!

Trenton
2687
Clovis
$1,550,000
4,037
4
4
Luxury and lifestyle meet in this stunning single-level Granville Residence 6, perfectly situated in Clovis's prestigious Deauville East community. Offering 4 bedrooms, 3.5 bathrooms, and 4,037 sq ft of living space on an expansive 12,900 sq ft lot, this upgraded Formal Italian elevation blends elegance, comfort, and modern efficiency. Step inside through the grand portico and wrought iron gates into a private courtyard that sets the stage for exceptional living. The interior showcases wood plank tile flooring throughout, a spacious great room with fireplace and custom built-ins, and 9' stackable sliding doors for seamless indoor-outdoor entertaining. The chef's kitchen features an oversized quartz island seating seven, professional-grade stainless steel appliances, double ovens, gas cooktop, dual dishwashers, and a butler's pantry with secondary refrigerator. A brick-accented wine room with built-in racks and fridge welcomes guests in style, while the formal dining room opens directly to the courtyard for elegant entertaining. Designed with flexibility, the single-story floor plan includes a private office/game room and the expansive covered patio creates a seamless extension of the home, offering exceptional outdoor living for memorable gatherings or tranquil relaxation. The luxurious primary suite boasts a spa-like bath with a separate step-in shower, a large soaking tub, dual vanities, and a massive walk-in closet with custom organizer system. The secondary bedroom wing features a private en-suite for guests, while two additional bedrooms are joined by a thoughtfully designed Jack & Jill bath. Additional features include custom window coverings (wood shutters and Hunter Douglas shades), designer lighting and fixtures, a spacious laundry room with abundant storage, and a rare 5-car garage with pass-through bay. Energy efficiency is built in with a 10.23 kW owned solar system to minimize utility costs. The large backyard is a blank canvas, ready for your personal touch. All of this comes with the convenience of being close to Clovis Community Hospital, Freeway 168, and top-rated Clovis schools. This home offers single-level luxury, location, and lifestyle in one exceptional package.
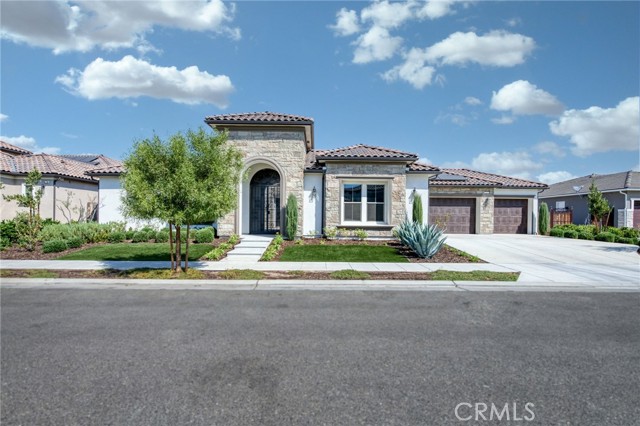
Joshua Tree
73520
Palm Desert
$1,550,000
1,878
3
3
73520 Joshua Tree Street is a fully remodeled mid-century residence in South Palm Desert, nestled in a quiet, secluded neighborhood with sweeping mountain views and just blocks from El Paseo's premier dining, shopping, and cultural attractions. The home seamlessly combines modern finishes with carefully restored vintage details, preserving its architectural integrity while offering contemporary comforts for sophisticated desert living. Inside, polished concrete floors flow throughout the open-plan living, dining, and kitchen areas, which are anchored by a large kitchen island with eat-up seating, perfect for entertaining or casual gatherings. A dramatic wall of glass opens these spaces to a raised backyard terrace, creating a seamless connection between indoors and outdoors and framing scenic mountain vistas. Thoughtful spatial planning enhances both flow and privacy, ensuring that each area of the home feels purposeful and inviting. The primary suite and den occupy one wing of the home, while two guest bedrooms are positioned on the opposite side, providing separation and privacy. Multiple rooms open to patios or terraces, reinforcing the home's bungalow-like ease and celebrating the hallmark indoor-outdoor lifestyle of Palm Desert living. The tiered backyard is designed as a private retreat and entertainer's playground. A pool and spa are complemented by 2 outdoor showers, a fire pit, outdoor sauna, and expansive terrace spaces for lounging or dining al fresco, all surrounded by mature, low-maintenance landscaping. Additional highlights include a fully finished two-car garage with epoxy floors, restored original front doors with bronze hardware, owned solar, and a cohesive blend of modern and vintage design elements that convey a refined sense of style. Blending timeless mid-century character with contemporary sophistication, this residence offers elevated design, thoughtful indoor-outdoor integration, and easy access to El Paseo's lifestyle amenities, making it an exceptional opportunity for those seeking refined desert living in a serene South Palm Desert setting.
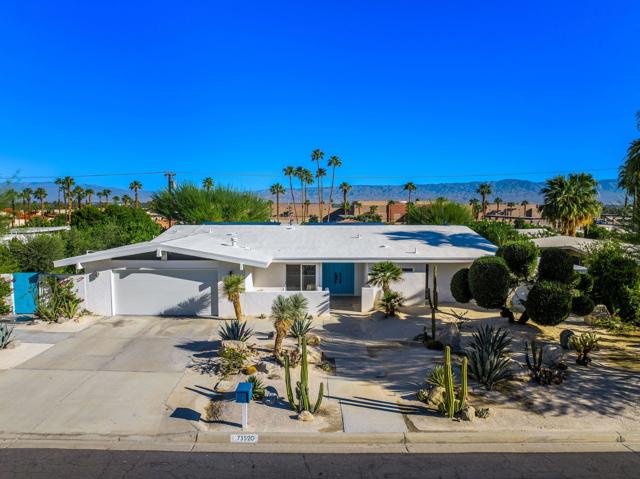
Bunkhouse
850
Rancho Mission Viejo
$1,550,000
2,236
4
3
Stunning, warm, and inviting, centrally located, $170k+ in upgrades, turn-key home, nestled in the highly sought after Rienda neighborhood in the incredible Lifestyle Community of Rancho Mission Viejo. When you pull up to the curb, you will notice the clean look of colorful and symmetrical, low maintenance, drought tolerance plants, and patio, giving that sharp curb appeal. Walk in the front door, on to the Luxury Vinyl Plank floor, which flows throughout the main areas of the home, turn to your right, into an ADA compliant hallway, Bedroom, and beautifully upgraded full Bathroom, for your next-gen needs. On your way to the “eat in” Kitchen, you will walk through a spacious family room and get a feel of the wide-open floorplan. The entertainers Kitchen boasts upgraded cabinets, quartz countertops highlighted by a huge island, classy herringbone backsplash that extends to meet the cabinets, extra deep undermount sink, sensor faucet, walk-in pantry, and CAFE stainless-steel appliances. Upstairs, you will find a loft for the little ones to play in, two secondary Bedrooms and a guest Bathroom, with quartz countertops and dual sinks. You will also find the large Master Suite & Bonus Room, which can be used as a Nursery, Office, Closet and more. The Master Bathroom boasts gorgeous tile flooring, spacious shower with tile accents, upgraded cabinets, quartz countertops, and walk-in closet. The backyard has a covered patio with ceiling fan, grass area, and low maintenance plants throughout. Additional upgrades include a Smart Home System, extra insulation, double carpet padding, custom window treatments, taexx built in pest control system, electrical, wired for surround sound, and more. Residents enjoy access to resort-style amenities, including multiple clubhouses, fitness centers, refreshing pools, expansive parks, top-rated schools and the newly opened Boulder Pond and Park. Excellent freeway access, close to shopping and schools, come experience what “Ranch-Life” is all about.
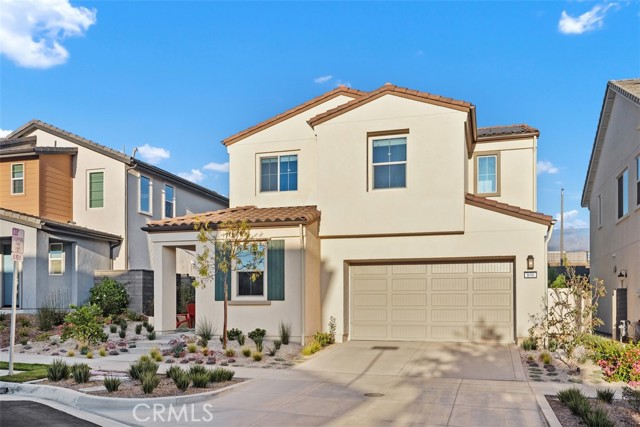
Campbell
1509
Thousand Oaks
$1,550,000
1,956
4
2
Step through the striking red entry and into an authentic mid-century modern treasure positioned at the entrance of Thousand Oaks' celebrated Eichler neighborhood. Designed in the Eichler tradition and influenced by the original Claude Oakland architectural style, this thoughtfully maintained residence captures the pure essence of mid-century living--clean modern lines, an open floor plan, and a seamless connection between indoor and outdoor spaces.Four bedrooms and two bathrooms are arranged across a generous single-story layout of approximately 1,950 sq ft, offering comfortable living with room for work, creativity, and gathering. The flow of the home highlights classic Eichler principles: expansive glass panels that illuminate the living spaces, a natural emphasis on light and openness, and a sense of calm created by warm materials and organic transitions.Signature mid-century elements take center stage throughout the home, including post-and-beam construction, wide window lines, and functional spaces designed around indoor-outdoor living. The living areas extend naturally into the backyard, making the home feel larger and ideal for entertaining, quiet evenings, or simply enjoying the California climate year-round.The spacious lot enhances that lifestyle even further. The backyard offers mature shade trees, a large patio, and multiple zones perfect for gatherings, gardening, pets, or future outdoor improvements. It's a private and versatile outdoor environment that complements the home's architectural roots.Location is another major advantage. Situated in an established and sought-after Thousand Oaks enclave, this home places you just minutes from The Oaks -- one of the area's most popular shopping, dining, and entertainment destinations. With easy access to schools, parks, hiking trails, restaurants, and major commuter routes, the setting combines convenience with a neighborhood feel that buyers consistently prioritize.More than just a residence, this property offers the rare opportunity to own a true piece of California architectural history. For buyers who appreciate authentic mid-century design, iconic style, natural light, and the lifestyle an Eichler home provides, 1509 Campbell Ave delivers exceptional appeal in an unbeatable Thousand Oaks location.
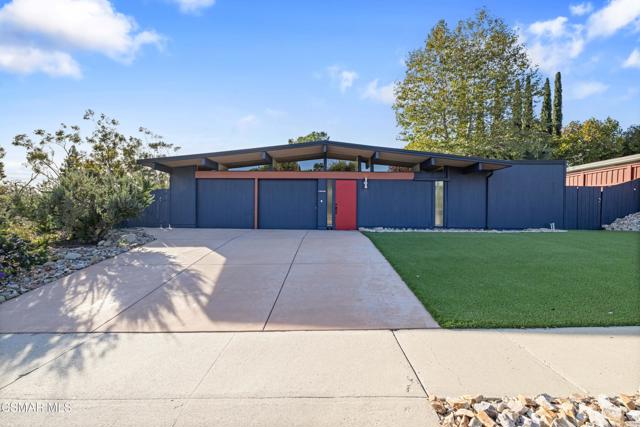
Debby
13001
Valley Glen
$1,550,000
3,740
4
4
Tucked away at the end of a peaceful cul-de-sac this spacious and partially remodeled two-story home offers an excellent opportunity for anyone needing extra space. The home features two fireplaces, four beds, four baths, plus a BONUS room, CONVERTED garage, large backyard, and a POOL. The main level offers an open-concept living and dining area with wood floors, recessed lighting, and custom window treatments. The remodeled kitchen includes modern finishes and newer stainless-steel appliances, including a five-burner stove. A DOWNSTAIRS BEDROOM with a full bathroom is ideal for guests. In addition, a bonus den/study with a full closet provides flexibility for a variety of uses. Upstairs, the oversized primary suite feels like a retreat with dual closets, fireplace, SAUNA, and plenty of space to unwind, complemented by two additional generously sized bedrooms and bathrooms. The private backyard is ideal for outdoor dining and entertaining, with a patio area and a sparkling pool. The converted garage is currently used as a recreation/game room with an A/C unit and can easily be returned to its original use. Conveniently located near Valley Glen Community Park, shopping, houses of worship, and public transportation . The blend of convenience and potential makes this home an excellent opportunity for anyone seeking both space and value!
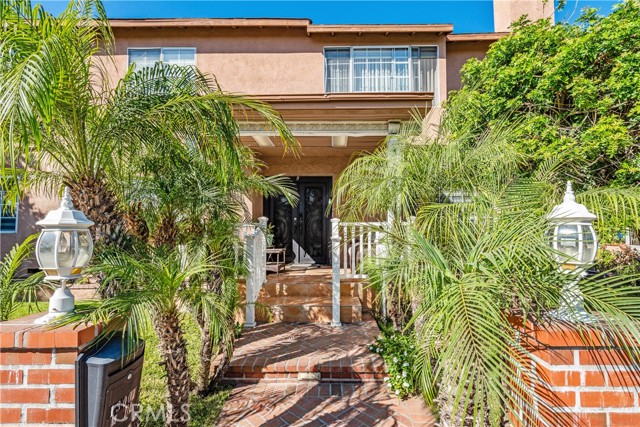
Margo
451
Long Beach
$1,550,000
2,301
4
4
Welcome to a rare opportunity you don’t see every day. Hitting the market for the first time since it was purchased brand new from the builder, this beautifully maintained original owner home is located just ONE mile from Cal State Long Beach an unbeatable perk for families, faculty, students, or savvy investors who know the value of being this close to a major university. This beautifully maintained original owner home with this level of long term care and pride of ownership are hard to come by. Step inside to a bright, open living area featuring a cozy fireplace and large sliding doors that showcase your private backyard oasis complete with a sparkling pool and spa, perfect for gatherings and year round enjoyment. The layout is exceptional: the main level features THREE bedrooms. The updated kitchen includes crisp white cabinetry, quartz counters, stainless steel appliances, and flows seamlessly into the dining and living areas. Upstairs, you’ll find a second primary bedroom suite PLUS an expansive bonus room/loft a true flex space perfect for a second family room, gym, office, or entertainment zone. This is a legacy home ready for its next chapter, come experience 451 Margo St. before it’s gone.
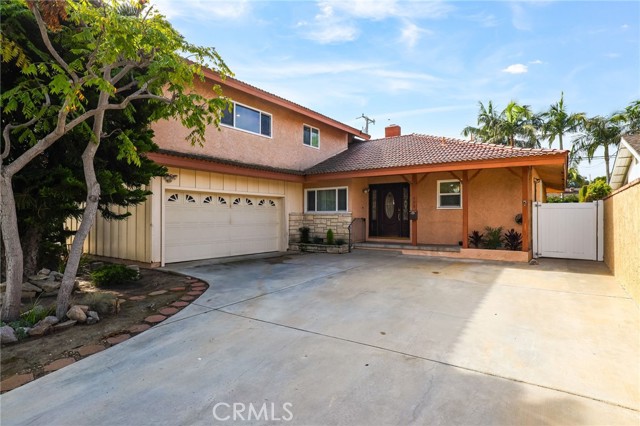
Tall Oak
345
Irvine
$1,550,000
1,869
3
3
Perched within the Coastal Foothills at the entrance of Laguna Beach and adjacent to The Irvine Spectrum— Escape to the Prestigious Hillside & Centrally Located Destination “Quail Hill”, Irvine – unsurpassed natural beauty matched with the pacific splendor! Freshly Revamped Turnkey Home— Just Renovated with Brand-New Kitchen, New Flooring & Fresh Interior Paint – Move-In Ready Hillside Living Just Steps from Alderwood Elementary & Knollcrest Park! Experience Ultimate Sophistication—Our Exceptionally Rare Corner Lot Cul-de-Sac TWO STORY Residence exceeds every expectation and offers 3BD 2.5BA plus a Main Level Den/Office (Optional 4th BD), a Private Patio, 2nd Level Loft, attached 2-CAR Garage, and approximately 1,869 sq. ft of uncommon experiences at every turn! Discover only the Finest Interior Elements including NEW Luxury Vinyl Plank Flooring throughout, NEW Interior Paint, NEW White Shaker Door Cabinetry, Built-In Fireplace, LED Recessed Lighting, Custom Fitted Window Shades, & NEW Chandeliers! Luxury Reimagined—Kitchen Redesigned for the Modern Lifestyle with White Shaker Door Cabinetry with Hardwood Soft-Close Drawers + Black Hardware, Quartz Countertops, FULL Quartz Backsplash, and ALL NEW Stainless-Steel Appliances! Indoor/Outdoor Living at its Best— French Door Access to Private Patio with Artificial Turf & Professional Landscaping! Enjoy World-Class Amenities--exclusive to Quail Hill residents --5 parks, 3 pools, BBQ and Picnic Areas, Fitness Center, Sport Court, Soccer and Baseball Fields, and Hiking Trails all inspired by the warm ambiance of their surrounding environment. Award-winning Irvine Unified School District (zoned University High) and minutes from City Club House, Irvine Spectrum Center, Oak Creek Golf Club, Kaiser Permanente Medical Center, John Wayne Airport, and Laguna Beach!
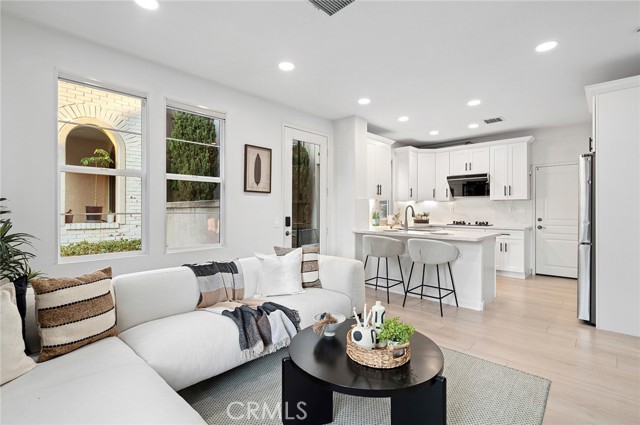
Cadet
3181
Los Angeles
$1,550,000
1,435
3
2
A rare modern rebirth in Hollywood Hills East, this fully remodeled 1960s home blends mid-century charm with fresh contemporary luxury. Quietly positioned on a cul-de-sac, it delivers peaceful canyon living just moments from Hollywood, Los Feliz, and Studio City. Enjoy multiple outdoor spaces designed for effortless indoor-outdoor living, complemented by 2024 upgrades including a new kitchen with designer stainless steel appliances, new HVAC system, new electric panel, new roof, and extensive plumbing updates. The detached garage features a beautifully finished 260 sq. ft. flex space ideal as an office, gym, studio, or future ADU. A true hillside gem -- schedule your private showing today!
