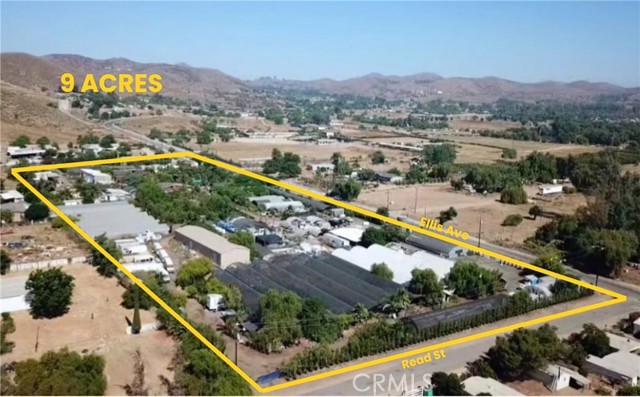Search For Homes
Form submitted successfully!
You are missing required fields.
Dynamic Error Description
There was an error processing this form.
Marion
982
Palm Springs
$1,550,000
2,672
3
4
Spectacular Southwestern Mini Compound with a European flair located in a quiet corner of the esteemed Palm Springs neighborhood, Twin Palms. Wonderfully private and gated home with a stunning desert sanctuary garden that captivates you upon entrance to the home. The grand foyer greets you with all the charm and elegance of an Old World Estate that leads you into a large kitchen and living areas then pulls you to the beautiful pool deck. The kitchen has a large bar counter for 5, high end stainless appliances, tons of cabinet storage and a charming Breakfast Morning Room to enjoy your coffee or tea overlooking the beautiful front oasis. The Living Room has a grand fireplace, large built in cabinets for TV and collectibles and a whole wall of doors that open up to the pool and pool deck. If you enjoy entertaining and hosting parties, you will love the Dining Room that is fit for royalty and memorable evenings - once again with French Doors that open to the Pool just beyond. The huge Primary Bedroom sits away from the other Guest Rooms and includes a fireplace, French Doors to the pool deck and a primary bath that you can get lost in! A walk-in shower and soaking tub center the room with a dual sink vanity, private commode and a walk-in closet with plenty of room for clothing. Two other spacious guest bedrooms have en-suite bathrooms and are filled with charming details. Once you make it to the back patio, enjoy the large pool for those famous Palm Springs pool parties or simply swimming laps, all with stunning Western mountain views. There is a cute Casita off the pool that is perfect for a pool house, office, artist studio, Tiki Lounge or anything you can imagine surrounded by mature desert landscaping all with privacy and views. Private mini compound on Fee Simple land, sanctuary oasis garden, mature landscaping, Old World charm, spacious living areas, indoor-outdoor living perfect for the desert and located in one of Palm Springs' most prestigious neighborhoods. Don't miss out on this special home!

11801 Thunderbird Avenue
Porter Ranch, CA 91326
AREA SQFT
2,412
BEDROOMS
4
BATHROOMS
3
Thunderbird Avenue
11801
Porter Ranch
$1,550,000
2,412
4
3
Welcome to 11801 Thunderbird Ave, a beautifully updated two-story single-family home located in the highly sought-after Porter Ranch community. Set on an expansive 13,959 sq ft lot, this 2,412 sq ft residence blends modern luxury, energy efficiency, and breathtaking city views. Inside, you will find a light-filled, open-concept living space with high ceilings, custom cabinetry, and luxurious finishes throughout. The chef’s kitchen features new stainless steel appliances, granite countertops, and plenty of space for entertaining. Enjoy seamless indoor-outdoor living with a sparkling, oversized in-ground pool, newly landscaped grounds, and an additional driveway for extra parking. This home is perfect for both intimate gatherings and large celebrations. Equipped with a state-of-the-art smart home system, you can easily control lighting, security, and climate from anywhere. Energy-efficient features ensure comfort and cost savings year-round. Additional highlights include a three-car garage, a spacious layout with elegant design touches, and spectacular city views. The prime location is just minutes from top-rated schools, shopping centers, and entertainment. Don’t miss this rare opportunity to own a fully upgraded home in one of Porter Ranch’s most prestigious neighborhoods. Come experience the perfect balance of modern living and natural beauty.
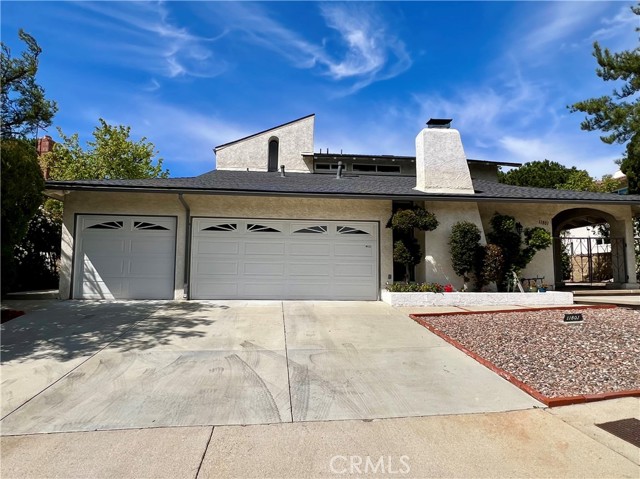
Poinsettia
2404
Santa Ana
$1,550,000
2,070
4
3
PARK SANTIAGO PRICE CUT ALERT $100,000 for FAST SELL!! MORE THAN 200K in a 2025 ELEGANT REMODEL, revival 1930 Tudor Gem on Poinsettia Street. Discover a remarkable opportunity with this residence, nestled in the charming neighborhood of Santiago Park, Santa Ana. This captivating 4-bedroom, 3-bathroom home boasts 2,070 square feet of elegantly designed living space, set on a generous 8,360 square foot lot. As you step into this prestigious tree-lined street, you'll be enchanted by the beautiful streets filled with vintage custom homes. The house welcomes you with a large open floor plan, enriched with abundant natural light and an inviting atmosphere. The main level features a full suite bedroom, perfect for guests or multi-generational living, while the upper floor accommodates additional private retreats. The heart of this home is its gourmet kitchen, equipped with high-end chef appliances, including a wine fridge, catering to all your culinary adventures. The beautiful dining room seamlessly opens onto a large paved patio, ideal for outdoor dining and entertaining. Relax and unwind in the spacious family room or enjoy leisure activities in the media room, perfect for kids to play or watch TV. Beyond the interior, the meticulously landscaped backyard is a true sanctuary. It features an outdoor kitchen and fireplace, surrounded by mature fruit and citrus trees, offering a private oasis for relaxation or entertaining. The very large backyard holds potential for an Accessory Dwelling Unit (ADU), water, electricity and gas pre-upgraded, adding tremendous value and versatility to the property. Additional amenities include a washer/dryer in-unit, air conditioning, and parking for both everyday vehicles and RVs. The property also features a 2-car garage with attic storage, a very long driveway, and a generously sized basement storage room. Embrace the best of both worlds with a lovely neighborhood ambiance and the convenience of great entertainment close by. Santiago Park, recently renovated with new paths and play areas, provides an idyllic setting for outdoor activities and community gatherings. Seize this rare opportunity to own a piece of architectural elegance with modern amenities in one of Santa Ana's most desirable neighborhoods.
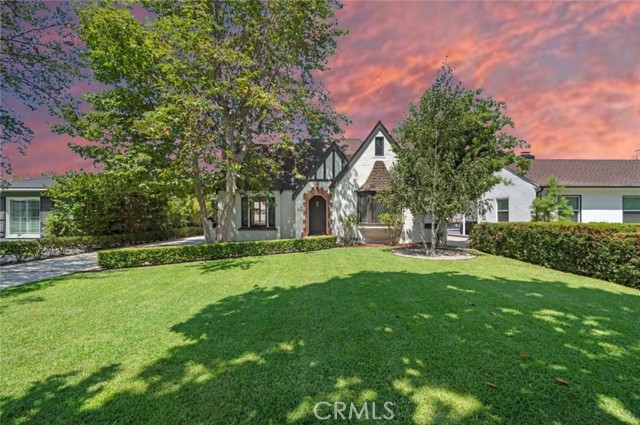
Ocean #12
1200
Long Beach
$1,550,000
1,046
2
2
Truly One of a Kind - Phenomenal Beachfront/Beach-Level Condo- Right on the Sand! One of the Only Units with Direct Beach Access in All of Long Beach! Ideally situated in the Prestigious Building of 1200 E Ocean, this Center Unit, Oceanfront Condo makes every moment feel like you're Living on Vacation. Upon entering, you will be greeted by sweeping panoramic views of the harbor, ocean, Catalina, and sunsets. A perfect place to call home, a rental, or your perfect weekend getaway, this spacious 2-bedroom, 2-bathroom, 1,046 sqft living space unit with a large outdoor private patio and garden is not to be missed. Gated parking with one underground parking space, community laundry room, and an elevator provides easy access right to your front door. All of this is only a few steps away from the sand, walking/biking paths, the beach, shopping, restaurants & entertainment, and all that Long Beach has to offer. Rarely on the market, so don't miss your opportunity for beachfront living at its finest.
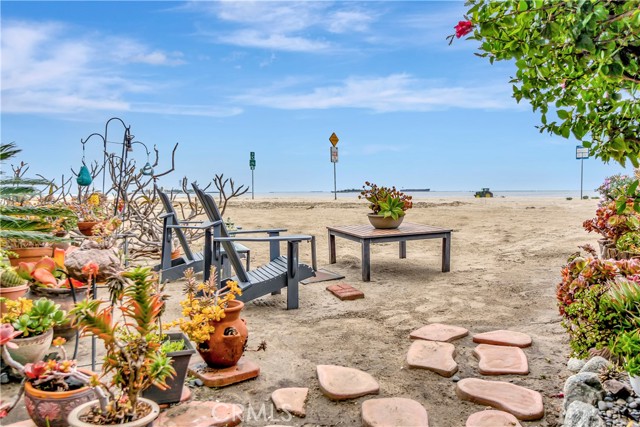
Yolanda
6355
Tarzana
$1,550,000
2,611
5
4
Welcome to this stunning two-story residence in the heart of Tarzana, offering the perfect balance of elegance, comfort, and functionality. This spacious 5-bedroom, 4-bathroom home boasts approximately 2,611 square feet of thoughtfully designed living space with impressive vaulted ceilings and sleek tile flooring throughout the main living areas. The layout features one bedroom conveniently located on the first floor—ideal for guests or multigenerational living—while the remaining four bedrooms are upstairs, including a beautifully designed primary suite with a private balcony. The kitchen and living areas are open and bright, perfect for both everyday living and entertaining. The garage can easily be converted to an office space or ADU. Outdoors, the backyard is a true retreat, offering a lush tropical ambiance with an attached covered patio, built-in barbecue station, cozy fire pit, and a serene koi pond. Located in a charming and established neighborhood, this home is just moments from highly rated schools, popular shopping destinations, dining, and convenient freeway access. This is an exceptional opportunity to own a thoughtfully upgraded home in one of Tarzana’s most sought-after areas.
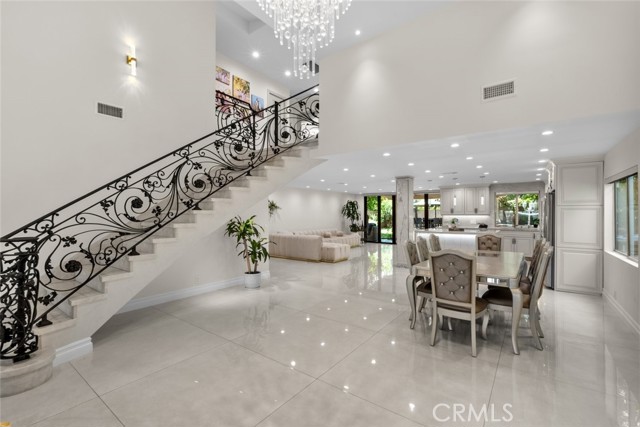
Peacock
211
Montebello
$1,550,000
3,244
4
3
A beautiful family home with view resides on a nice and quiet cul-de-sac. Central A/C. High ceiling living room with fireplace and bar. Big study room (or den) has closet, can be used as 4th bedroom or an office. Sparkling pool. Attached 2 car garage with a storage room. Bright and airy.
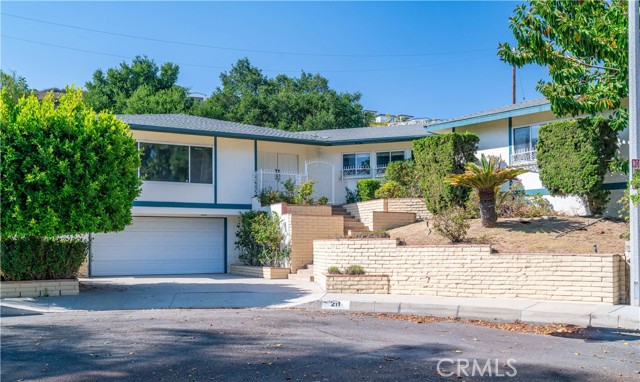
A Street
2445
San Diego
$1,550,000
2,557
3
4
Variance granted Detached. Charming Golden Hill property with Development Upside Located in historic Golden Hill, this early 1900s property offers timeless character with grand rooms, original hardwood floors, and classic moldings. Set on an almost 7,000 SF lot with alley access, it presents a rare opportunity to enjoy as-is or expand with potential for additional units. Can be used as singe family or duplex as its arranged now. Ideal for an owner-occupant seeking rental income or Airbnb potential, with future development upside in a prime urban location just minutes from Downtown and Balboa Park. Upper unit has large front balcony with neighborhood views, features 2 bedrooms, 2 baths with extra room. Own washer/Drier, water heater, central heat and air. and 2+ parking spaces off alley. Lower unit is a 1 bedroom with additional room/office and 2 baths. Very grand living and dining area. Own washer/drier, water heater and mini splits with heat and air. 2+ parking spaces off alley. Located in one of San Diego’s most character-rich and centrally located neighborhoods, this home sits in vibrant Golden Hill, a community celebrated for its eclectic charm, walkability, and close-knit feel. Just minutes from Downtown, Balboa Park, Golden Hill Park and South Park, Golden Hill offers the perfect balance of city access and neighborhood comfort. Known for its tree-lined streets, early 20th-century architecture, and a growing number of independent coffee shops, art galleries, and craft eateries. It’s a hub for creatives and professionals alike, drawn to its historic appeal and urban convenience. The area borders Balboa Park’s southeast edge, giving residents easy access to museums, trails, and the world-famous San Diego Zoo. With easy access to freeways, trolley lines, and bike lanes, commuting from Golden Hill is a breeze.
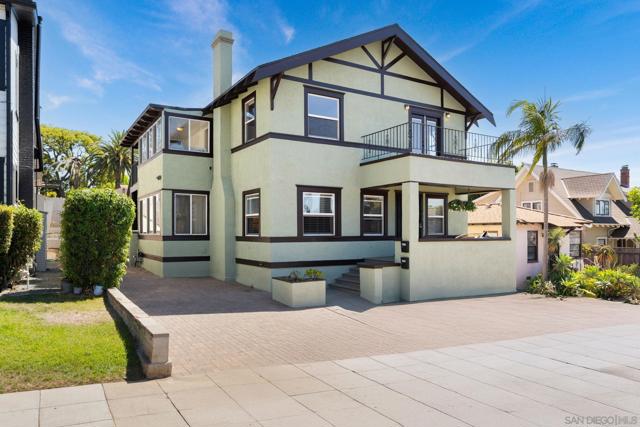
Buttonwood
17215
Fountain Valley
$1,550,000
2,119
4
3
This single family home is nestled in the exclusive Stratford Homes neighborhood of beautiful Fountain Valley. This 2 level Stratford home boast 4 spacious bedrooms, with one of the bedrooms located downstairs with a full bath with no steps, convenient as a guest room or an in-law quarter. The Living room has a cozy brick fireplace with a wood mantle and the formal dining room can be acessed from the Living room and Kitchen. The large family room has a wet bar adjacent to the kitchen with a sliding glass door that leads out to the oversized backyard. The backyard is one of the largest backyarrds in the neigborhood a pool for entertaining with an outdoor suana that will need some maintanence work. Three of the bedrooms are upstairs with one being the master bedroom and the master bathroom. The third bath room is situated above the stairs. There are 5 ceiling fans throughout the home, Plantation shutters, and ample garage space. It's in a prime location near award winning schools, several freeways, restaurants, banks, entertainment, and beaches. With some costmetic touchup this home is a gem.
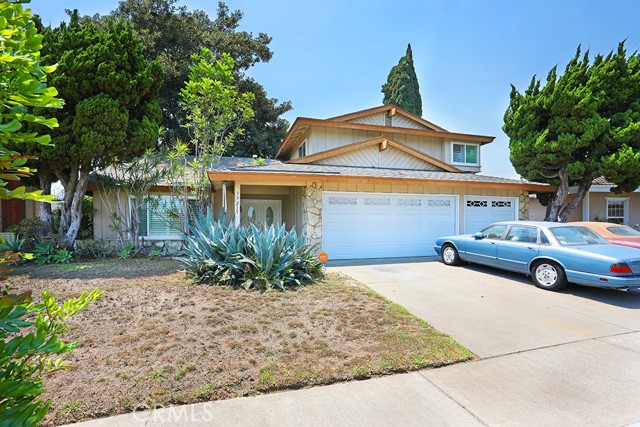
De Wolf
424
Fresno
$1,550,000
6,538
4
6
Artfully Designed Luxury Meets Resort Living on 2 Acres. Set alongside the 3rd hole of Belmont Country Club, this 6,538 sq ft custom estate is a masterclass in craftsmanship and design. Step through grand double doors into a soaring barrel-ceiling entry, where tongue-and-groove ceilings, arched passageways, and floor-to-ceiling windows create a sense of space and light. The formal dining room features handcrafted woodwork and serene views of lush greenery. Designed for both everyday comfort and unforgettable entertaining, this home offers 4 bedrooms, 3 full baths, 2 half baths, a formal living room, family room with a dramatic stone fireplace wall, and a game room. Throughout the home, you'll find extensive custom stonework, including floor-to-ceiling stone columns and a striking stone entry wall that makes a bold first impression. Outside, your private paradise awaits complete with a resort-style pool, fountain, gazebo, changing room, and mature orchard producing apples, tangelos, apricots, persimmons, grapefruit, and more. A garden area invites farm-to-table living. Additional features include a 2024 HVAC, cedar-lined closets, dual-pane windows, a 3-car garage, RV garage, and pull-through covered parking near the front entrance. Every inch of this estate speaks to thoughtful detail, timeless design, and elevated living.
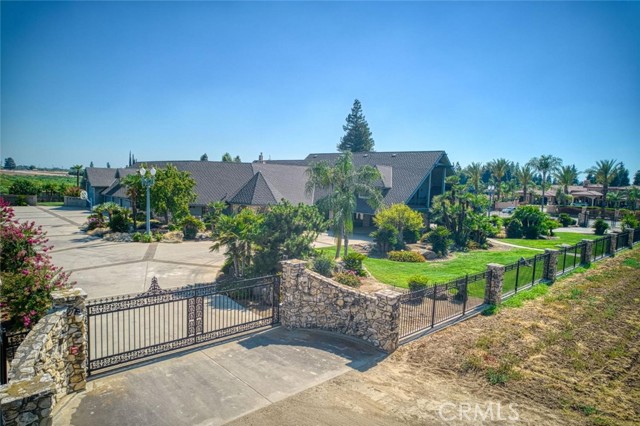
Roch
18021
Fountain Valley
$1,550,000
1,920
4
4
Two-Story Detached New Home with a quiet interior location of the community built by Bonanni Development - Residents have the choice of the highly acclaimed Huntington Beach or Fountain Valley School district! This exclusive enclave of detached homes is nearly sold out! Designs offering gracious great rooms with generous kitchen islands with pre-wire for your pendant lights included, white shaker cabinets and your choice of included quartz countertops and flooring. Kitchens include upscale GE Cafe series stainless steel appliances, with a GAS BURNING STOVE, microwave, dishwasher and refrigerator included! Smell the fresh paint and new home warranty! Owners enjoy a private driveway into their two car, direct access garages with ample storage space. Upstairs you will have 4 bedrooms, plus a fabulous loft/second family room. The primary bedroom has dual sinks and oversized showers with bench, plus walk-in closets. This home is designed with 10 foot ceilings on the first level and 9 foot upstairs, making it exceptionally light & bright. Plus it has a wonderful private back yard with block walls included, a private sanctuary space to unwind in. SOLAR included in the price and built with Cat5 high speed connectivity throughout. Located just minutes to the beach, fine dining, shopping and all major transportation corridors. Pictures are of former model home
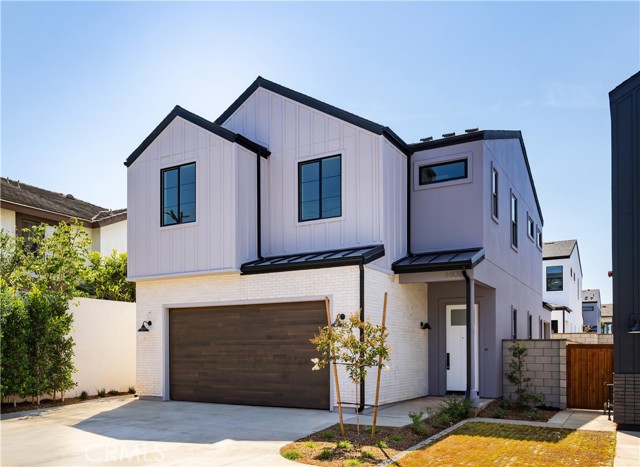
Gramercy
1019
Los Angeles
$1,550,000
2,654
5
5
Welcome to a perfect blend of historic charm and modern luxury! This stunning property in the coveted Country Club Heights neighborhood has been completely transformed and is now move-in ready, featuring 5 spacious bedrooms and 4 elegant bathrooms. Step inside to discover a home where no detail has been overlooked. The heart of the house is a bright, open-concept kitchen featuring sleek countertops, and a stylish island perfect for entertaining. The generous living area flows seamlessly, creating an ideal space for both daily living and hosting gatherings. This home masterfully preserves its original character while offering all the contemporary comforts you desire. Located in one of Los Angeles's most desirable areas, you're just moments away from premier dining, shopping, and entertainment. Certain areas of the house have been virtually staged. Don't miss your chance to own a piece of perfected LA history. This turnkey home won't last long! Schedule your private tour today and experience modern elegance in a classic setting!
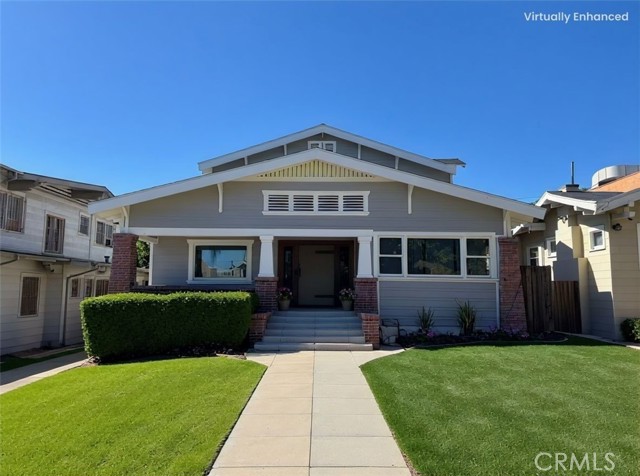
Arapaho
3153
Norco
$1,550,000
4,016
5
3
Welcome to Yor Dream Home. Step into this highly upgraded home with smooth walls, 7" baseboards, 4 car garage where owner built a wall and made a workshop storage with cabinets. This exquisite home boasts an impressive 4016 sqft. with comfort and style with this beautifully designed residence featuring warm wood floors that invite you in from the moment you arrive. There is a master bedroom downstairs. The gracious entrance foyer opens to spacious living and dining area, ideal for entertaining or relaxing in refined tranquility. At the heart of the home, you will find an amazing family room seamlessly connected to a thoughtfully appointed kitchen, where natural light pours in through expansive window, creating a right and cheerful atmosphere throughout. Upstairs, the second floor unveils an astonishing master bedroom retreat, complete with a luxurious en-suite bathroom designed for relaxation and privacy. A dedicated office space with a cozy tv area offers flexibility for work or leisure, while three additional generously sized bedrooms featured mirrored closets. Step outside to your personal paradise featuring n oversize cover patio with ceiling fans and terracotta tile floors. The expansive back yard boasts an in-ground swimming pool with water falls and spa, basketball hoop, concrete block walls and wrought iron fence as well an electrical gate with RV parking, offering both recreation and convenience in one beautiful landscape setting. Offers two magnificent wrought iron personal gates on both sides of the property. This home is more than a place to live. It's a place to thrive, celebrate, and make lasting memories. WITH NO HOA OR NOT HIGH SPECIAL ASSETMENTS this a must for your buyers, hurry up before is gone. Sqft has not been verified, buyer and buyer's agent to do their due diligence and get professionals to inspect the home and satisfy themselves with their findings.
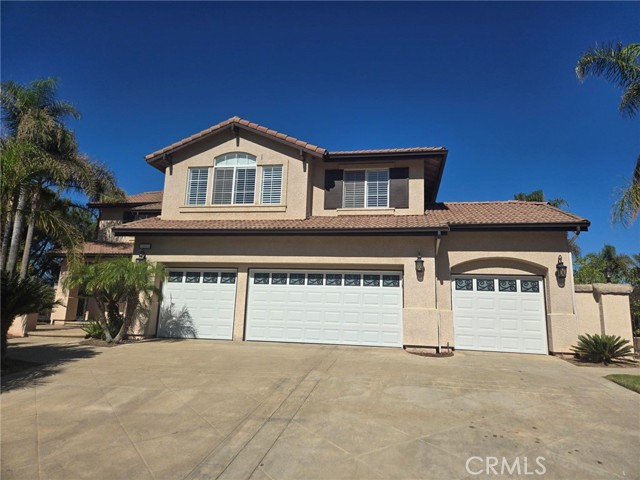
Deborah
211
Upland
$1,550,000
2,920
4
3
This single-story masterpiece, nestled on a quiet cul-de-sac, welcomes you with exceptional curb appeal—think manicured landscaping and an inviting entry that hints at the elegance within. Step through the front door, and you’re greeted by a flood of natural light illuminating an open, thoughtfully designed interior. The gourmet kitchen is a chef’s dream, boasting top-tier appliances, sleek countertops, and abundant storage that makes meal prep a delight. It flows effortlessly into the living and dining areas, where a cozy fireplace sets the stage for intimate gatherings or relaxed evenings at home. Expansive windows frame the space, offering glimpses of the serene outdoors and enhancing the home’s airy ambiance. The Primary suite! Pure bliss. Spacious and serene, it features ample closet space and a spa-like bathroom that invites you to unwind. Additional bedrooms are equally impressive, offering flexibility—whether for hosting guests, setting up a home office, or accommodating a growing family. Outside, the backyard beckons as your personal oasis. Picture summer barbecues with friends or quiet mornings with a cup of coffee, all enveloped by lush greenery and the tranquility of this exclusive neighborhood. you’re just moments from Upland’s charming downtown, top-notch schools, and scenic trails—yet far enough to enjoy the peace and prestige of foothill living. This move-in-ready gem won’t wait long.
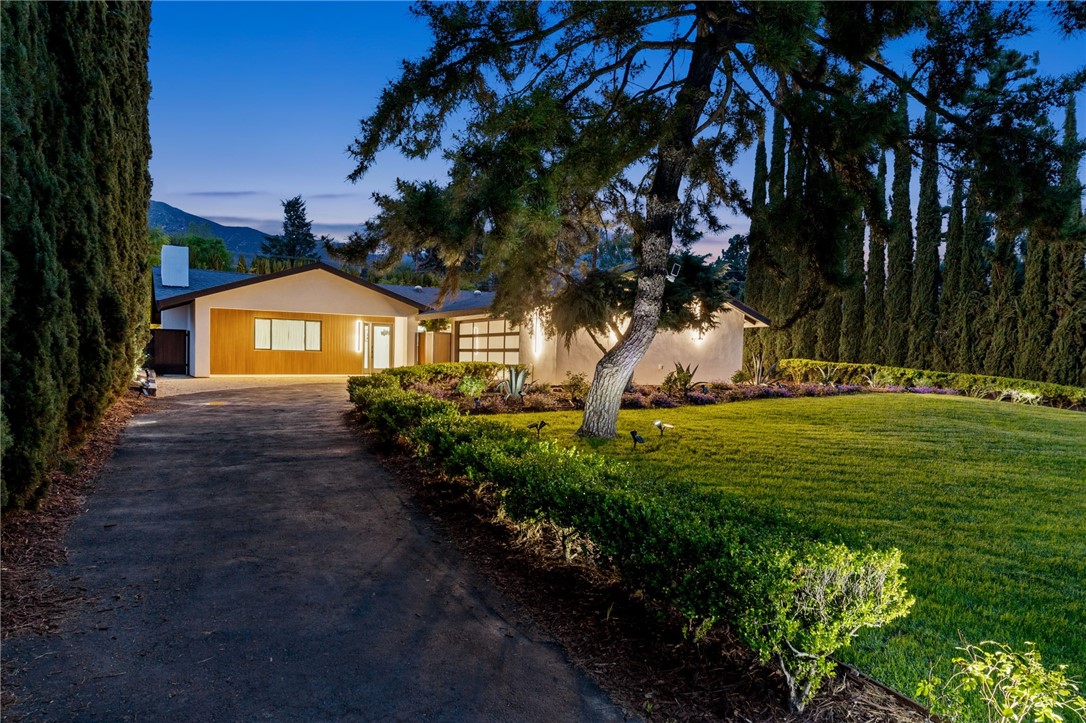
Barrington #2
1729
Los Angeles
$1,550,000
2,023
3
4
REDUCED, SELLER WANTS THESE SOLD!! Discover two newly built townhomes, each with a private rooftop deck ideal for relaxing or entertaining under the open sky. These contemporary 3-bedroom, 3.5-bath homes combine modern style with smart energy efficiency. Enjoy gourmet kitchens featuring Bosch stainless steel appliances, quartz countertops, and oversized islands. Thoughtful upgrades include tri-zone HVAC, dual tankless water heaters, EV charger pre-wiring, high ceilings, dual-pane windows, and durable engineered wood flooring. The spacious primary suite occupies its own floor, offering a luxurious bathroom with a soaking tub and separate shower. Each home includes two parking spots, a private storage room, and a stunning rooftop retreat. Located near the 10 and 405 freeways, you'll have quick access to UCLA, Santa Monica, and the lively shops and restaurants of Sawtelle Japantown. Live modern, live efficiently, all conveniently in the heart of West LA.
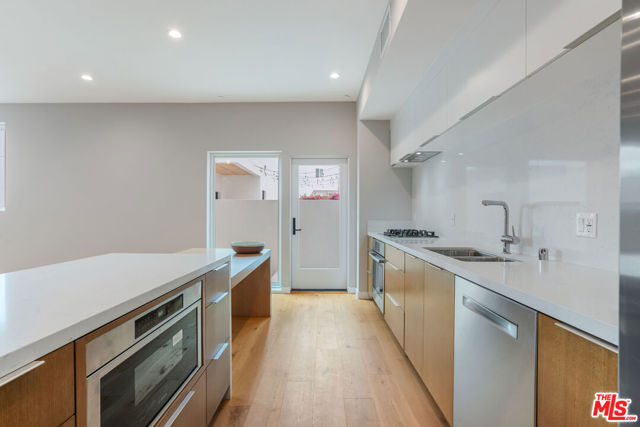
Romaine
6021
Los Angeles
$1,550,000
1,512
4
2
An opportunity awaits in Hollywood......featuring this stunning duplex. The LAR3 zoned duplex gives an owner user, investor, or developer an opportunity to build. The almost 6,000 sq foot lot gives many options to the buyer. This property can generate income in a desirable area. The duplex is 2 detached units on one lot. The property is ready to move in and is fully vacate. The duplex has hardwood floors throughout the home. There is an abundance of outdoor space. Each unit consists of 2 cozy bed rooms & 1 full bathroom. There is minimal landscaping and averages low maintenance cost.
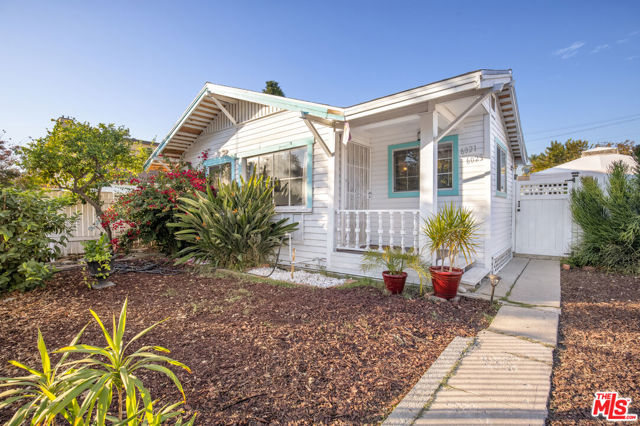
2222 Avenue Of The Stars #1004
Los Angeles, CA 90067
AREA SQFT
1,637
BEDROOMS
2
BATHROOMS
2
Avenue Of The Stars #1004
2222
Los Angeles
$1,550,000
1,637
2
2
Enjoy sweeping city and mountain views from this north-facing residence in the iconic Century Towers. This 2-bedroom, 2-bath unit is filled with natural light and features hardwood floors, recessed lighting, and refined design touches throughout. The kitchen offers sleek cabinetry and stainless steel appliances, opening to a dining area, expansive living room, and a separate sitting area with tailored built-ins and a beverage refrigerator, perfect for entertaining or relaxing. The primary suite includes dual closets and a bathroom with a modern aesthetic and additional built-in storage, while the guest bedroom and spacious secondary bath provide generous storage as well. Designed by world-renowned architect I. M. Pei, Century Towers is a full-service community offering 24-hour security, gated and guarded entry, doormen, valet parking, tennis courts, fitness center, sauna, outdoor pool, sundeck, and beautifully landscaped grounds.
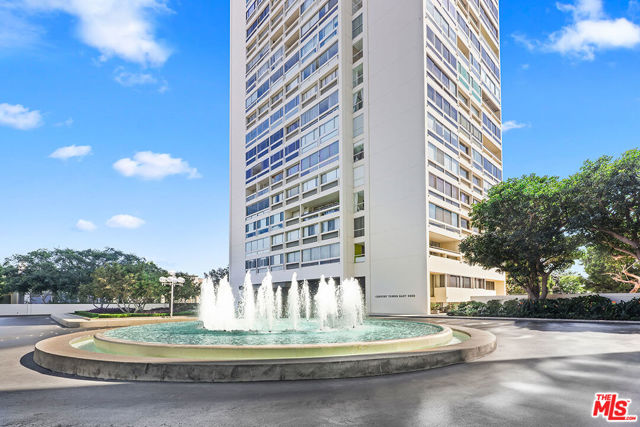
Gorham #302
11916
Los Angeles
$1,550,000
1,956
3
3
Luxurious, light, bright and spacious 3BR/2.5BA in the heart of Brentwood, just blocks from San Vicente and the Farmer's Market! Front facing with balcony, this designer DONE condominium feels like a single level home from the moment you enter. Large open living and dining room concept with recessed lighting, crown moldings, custom shelving and natural hardwood floors. Chef's kitchen with steel appliances connect to the family room with bar top and multiple eating areas. 3 bedrooms including the most divine and large primary suite with connecting spa like bathroom featuring a sunken tub, giant shower and double vanity sinks with granite countertops. Central Air/Heat and Laundry inside the unit. Controlled entry with security camera and intercom. In the gated garage, your two parking spots come with your own Tesla charging station. With only 8 units in the building makes this quiet and private retreat a wonderful place to call Home. An A+ gem and location in Brentwood. Must see!
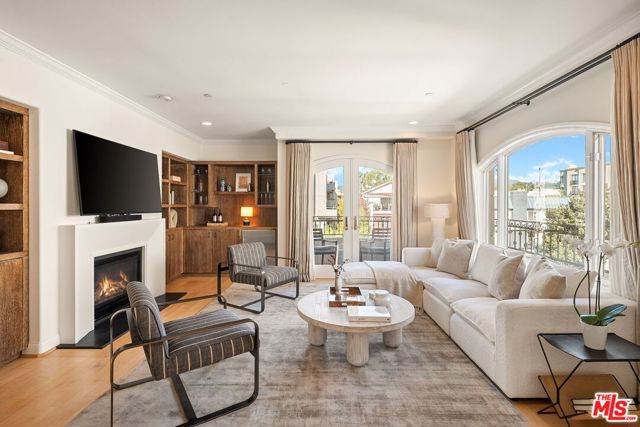
Onaknoll
4949
Los Angeles
$1,550,000
2,597
3
3
Step into this impeccably updated 3 bedroom, 3-bathroom gem nestled on a serene street in desirable View Park - Windsor Hills. This radiant residence masterfully combines modern sophistication with timeless charm, offering an ideal blend of comfort, function, and California-cool style. From the moment you arrive, the home's elevated curb appeal, manicured landscaping, and wide front porch welcome you in. Inside, you're greeted by natural light pouring through abundant windows, highlighting wide-plank floors, clean architectural lines, and designer details throughout. The heart of the home is a magazine-worthy kitchen featuring marble countertops, stainless steel appliances, and a built-in breakfast nook wrapped in windows, perfect for coffee mornings or casual dining. The open-concept seamlessly connects the kitchen to the spacious living and dining areas, making entertaining effortless. Each bedroom offers its own sense of retreat, while the primary suite includes a spa-like bathroom and expansive walk-in closet. Thoughtful updates extend throughout the home, offering both aesthetic appeal and practical ease. Step outside into your own private oasis. The beautiful backyard stuns with a custom fireplace and lush bougainvillea backdrop perfect for long summer evenings, al fresco dinner parties, or peaceful lounging under the string lights. Solar panels add eco-conscious efficiency to the lifestyle. Enjoy the best of both worlds with nearby nature and city perks. Moments from the trails and tranquility of Kenneth Hahn State Park and just a short drive to Baldwin Hills, Leimert Park, SoFi Stadium, the Forum, LAX, and more, the location balances outdoor adventure with vibrant city living. The home has a brand new roof, new water heater, solar, and an EV charger. Don't miss your chance to own this soulful and stylish home, built for making memories and designed to impress.
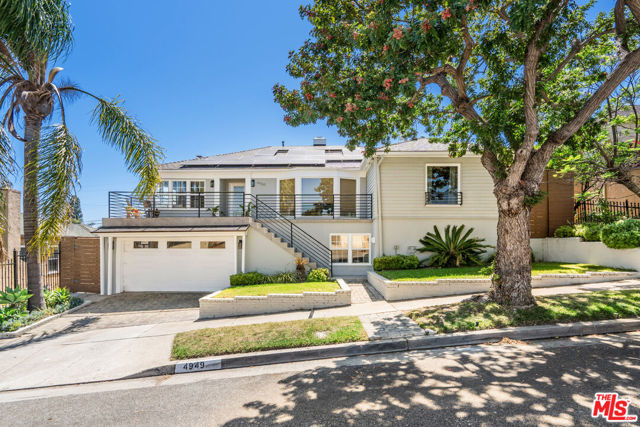
29th
2074
Los Angeles
$1,550,000
3,118
7
3
Built in 1908, this Craftsman charmer in historic Jefferson Park boasts the quintessential details that history buffs adore: leaded glass windows, coffered ceilings, wood paneling, ornate moulding, a sliding pocket door, window seats with storage, a spacious front porch, and a side porch perfect for morning coffee. The original 3-bedroom, 1-bathroom home was expanded with a permitted two-story addition, adding six bedrooms and two bathrooms creating over 3,000 sq. ft. of potential. Take a look at the floor plans and let's pencil it out together: Option A: Keep the 3+1 home and convert the addition into a 4-bedroom, 2-bathroom ADU. Option B: Keep the 3+1 main home and create two separate ADUs. Option C: Create a 6-bedroom, 2-bathroom main home with a 1+1 ADU. No matter how you add it up, it equals a golden opportunity.
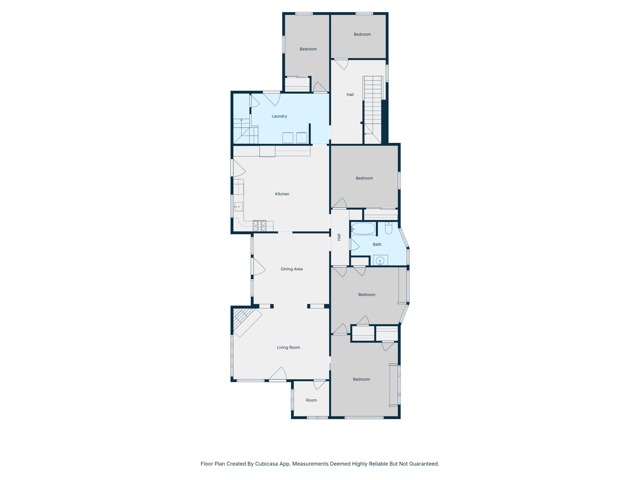
Sunrise
3050
West Covina
$1,550,000
2,822
4
3
First time on market! This open floor plan home located in the very quiet neighborhood. It features 4BR/ 3BA with ALL FLAT 21,208 SF lot size. Large living room with high ceiling. Formal dining room. The bright kitchen opens to Cozy family room with fireplace. Large master suite with & separate seating area come with cozy fireplace, overlooking beautiful natural views. Very private and Seclude large back/side yard surrounded by lush trees providing a serene and private atmosphere, the pool and spa needs TLC. 3 car garages attached. Close to South Hills golf course/country club, shopping center, restaurants, parks and Tokyo Central supermarket. Award winning South Hills School. NO HOA fees and LOW property taxes. CUL-DE-SAC location.
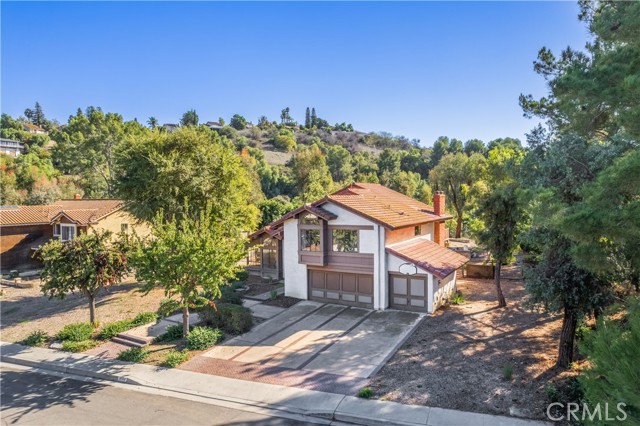
Gundry
3580
Long Beach
$1,550,000
2,378
4
3
Welcome to The Gundry Collection a rare opportunity to own two timeless California bungalows in the heart of Historic California Heights. Built in 1925 and beautifully re-imagined, this stunning duplex blends period architecture with refined, modern design.The front residence offers 2 bedrooms, 2 baths, and a separate den/family room, showcasing new wood flooring, designer lighting, and custom finishes throughout. The entry features a limestone checkerboard floor and Schumacher wallpaper, while the living room boasts arched doorways, high coved ceilings, expansive windows, and a gas fireplace framed in handmade Zellige tile.The chef's kitchen is an entertainer's dream, with custom cabinetry and handcrafted English hardware, double Fisher & Paykel refrigerators, a Bertazzoni gas range, Bosch panel-front dishwasher, and brass Rohl fixtures. Custom Kravet shades and Devol pendant lights complete the space.The primary suite offers limewash-finished walls, a custom headboard, Kelly Wearstler lighting, and a custom closet system, while the en-suite bath features Walker Zanger tile, Violetta marble, Rohl fixtures, and Kallista faucets. The guest bath and secondary bedroom continue the thoughtful detailing with handmade Tiles of Ezra flooring, Schumacher treatments, and Kohler fixtures.The family room with a fireplace opens through French doors to an inviting outdoor seating area with pergola and new potted greenery the perfect space for relaxing or entertaining. Additional upgrades include a new roof, custom laundry area in the garage, and new backyard hardscaping.The rear residence a newly remodeled 2-bedroom, 1-bath home of approximately 900 sq. ft.offers wood floors, high ceilings, and a fireplace. The dining area opens to a modern kitchen with stainless-steel appliances, while a private courtyard with shade arbor provides an inviting outdoor retreat.Perfect for owner-users, multi-generational living, or investors, The Gundry Collection blends 1920s charm, designer sophistication, and timeless California living.
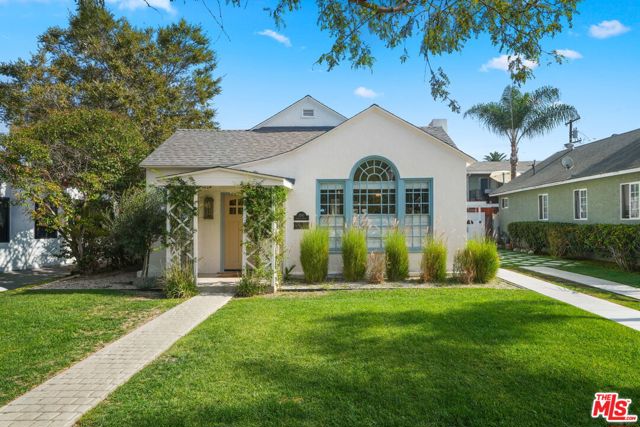
Live Oak Canyon
4744
La Verne
$1,550,000
3,744
6
5
SERENE & SECLUDED NESTLED IN THE HILLS OF LIVE OAK CANYON & NEIGHBORING WEBB CANYON, IS THIS STUNNING CUSTOM-BUILT TWO-STORY ENGLISH TUDOR HOME SITUATED ON A LARGE LOT, 14,721 SQ FT. WITH 3744 SQFT OF LIVING SPACE. PRIVACY ABOUNDS! NEW EXQUISITE DOUBLE METAL FRONT DOORS WELCOME YOU. THIS HOME HAS BEEN PROFESSIONALLY DECORATED WITH STYLE. THE KITCHEN HAS WHITE QUARTZ COUNTERS, DOUBLE OVENS, TRASH COMPACTOR & STAINLESS-STEEL APPLIANCES WITH AN EATING BAR PLUS ROOM TO DINE. THE FORMAL DINING ROOM IS OFF THE KITCHEN AND IS CURRENTLY BEING USED AS AN EXERCISE ROOM. THE ENTIRE FRONT OF THE HOUSE HAS BEAUTIFUL ETCHED DIAMOND PATTERN WINDOWS. THE LIVING ROOM HAS A FIREPLACE & A CORNER BAR. THE FAMILY ROOM HAS FRENCHDOORS THAT OPEN TO THE BACK YARD, CURRENTLY STAGED AS A THEATER ROOM. A BEDROOM/OFFICE IS ON THE FIRST FLOOR, NEXT TO A REMODELED 3/4 BATHROOM. THE PRIMARY SUITE IS MAGNIFICENT WITH A SEATING AREA & A FIREPLACE. YOU WILL BE DAZZLED WITH THE LARGE WALK IN CLOSET & EXQUISITE BATHROOM WITH A WALKIN SHOWER WITH DUAL SHOWER HEADS & A SPA BATHTUB.THERE IS ANOTHER MASTER BEDROOM WITH ITS OWN REMODELED BATH PLUS ADDITIONAL 2 MORE LARGE SIZE BEDROOMS WITH NEW CARPET. ENJOY A SPARKLING, REFINISHED POOL & SPA IN THE PRIVATE BACKYARD, WITH A LARGE COVERED PATIO WITH A BUILT IN FIRE PIT, ISLAND WITH NATURAL GAS BBQ FOR ENTERTAINING. THERE IS A SEPARATE GUEST QUARTERS WITH A 3/4 BATHROOM & FINISHED LOFT. THE LAUNDRY ROOM IS OFF THE 3 CAR GARAGE WHICH HAS NEWER GARAGE DOORS & AUTOMATIC OPENERS. THERE IS A PULL-DOWN LADDER FOR ADDITIONAL STORAGE. ROOM TO PARK MULTIPLE CARS (AT LEAST 5, PLUS RV PARKING) IN THE DRIVEWAY. THIS HOME IS SITUATED AMONGST MID-CENTURY MASTERPIECES BY FOSTER RHODES JACKSON (Apprentice of Frank Lloyd Wright). CHOICE OF CLAREMONT OR LA VERNE SCHOOL DIST. CLOSE TO CLAREMONT COLLEGES & UNIVERSITY OF LA VERNE. TURNKEY!
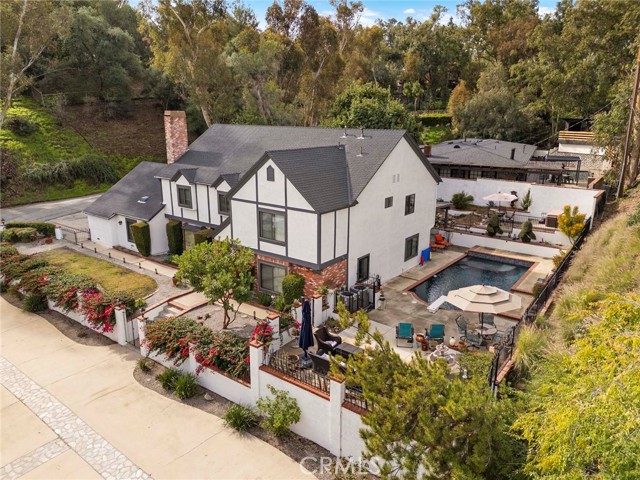
Colorado
49578
Indio
$1,550,000
3,468
4
4
Located in the gated community of Desert River Estates, this furnished 4 bedroom, 4 bath single-level home offers approx. 3,468 sq ft of living space on a rare 21,780 sq ft (approx. 1/2 acre) lot with exceptional privacy and no homes behind you. Ideally positioned between Indio and La Quinta and located within about a mile of the Coachella and Stagecoach festival grounds, the home blends comfort, scale and location in a way that works beautifully as a primary residence, desert retreat or entertainer's getaway. The east-facing orientation minimizes afternoon heat and creates a softer, more enjoyable year-round outdoor environment. The expansive lot includes desert landscaping, a 3-car garage and generous behind-the-wall parking suitable for additional vehicles or an RV, provided it remains screened from street view.The backyard is the heart of the property a true resort environment designed by a professional pool builder as his personal showpiece. The custom pool and spa feature multiple waterfalls, fire elements, bubblers, a dedicated swim-in-place system powered by multiple pumps, a rare in-floor self-cleaning system and extensive LED lighting that transforms the space at night. In addition to a traditional heater, the pool includes a heat-pump cooling system that keeps water at a refreshing temperature during the hot summer months. Outdoor living expands across a large covered patio with ceiling fans, a built-in BBQ/outdoor kitchen, multiple lounging zones, mature date palms, lush landscaping with accent lighting and a private putting green near the gated parking area.Inside, the home offers a spacious great room with fireplace that opens to an island kitchen, creating the ideal hub for gatherings. Three ensuite guest bedrooms are located on one side of the home, while the private primary suite sits on the opposite side with a soaking tub, walk-in shower, dual vanities, a large walk-in closet and direct access to the rear patio and pool. Desert River Estates is known for its quiet elegance, wide streets, beautifully maintained landscaping and all half-acre lots, with limited turnover. Other amenities, putting green, Automatic Gate for behind the wall parking, Outdoor Kitchen with Barbecue and Pellet Smoker.For buyers seeking a refined desert lifestyle, this home delivers space, privacy, craftsmanship and a resort-caliber backyard rarely found at this price point, all close to dining, golf, shopping and the valley's premier events.

Avenue F
340
Redondo Beach
$1,550,000
1,108
3
2
Located in the desirable “Blue Skies” pocket of South Redondo, this single-level home offers a fantastic opportunity. The living room features a cozy fireplace, and the home includes newer windows throughout. A south-facing backyard provides excellent natural light and all-day sun exposure. The detached garage includes a full bathroom and an additional storage/workshop area, creating flexibility for future use. The property is a true fixer—ideal for developers seeking a flip project, buyers looking to remodel, or anyone ready to customize a home to their taste. This is a great entry-level opportunity for a family looking to plant roots in beautiful South Redondo Beach.
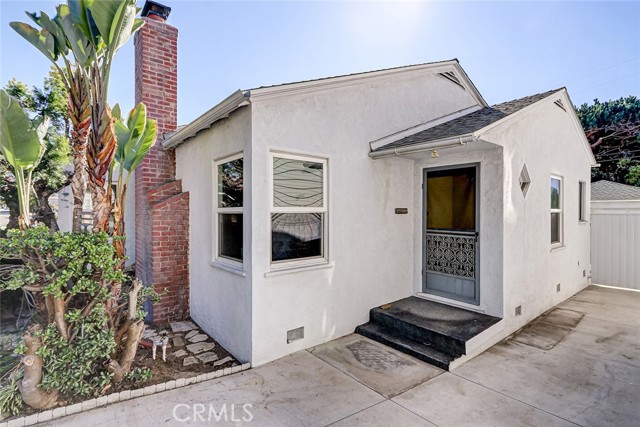
Dumont
20555
Woodland Hills
$1,550,000
3,751
6
5
Welcome to 20555 Dumont Street in the highly sought-after Vista De Oro neighborhood of Woodland Hills — one of the area’s most desirable enclaves known for its tree-lined streets, large parcels and timeless charm. This two-story home, built in 1954, offers 3,751 square feet of living space with 6 bedrooms and 5 bathrooms, presenting a versatile floor plan perfect for reimagining, expanding or starting fresh. Resting on an impressive 16,887 square foot lot, the property provides an incredible canvas for builders, flippers, and end-users eager to create a showpiece estate. Inside, you’ll find a spacious living room with fireplace and additional sitting area and a formal dining room, ideal for entertaining and everyday gatherings. The large kitchen with center island offers tremendous remodel potential and can easily become the heart of a modern open-concept design. The home features two primary suites — one conveniently located on the main floor complete with fireplace and a sprawling second floor retreat that encompasses the entire upper level. The upstairs suite includes a fireplace along with private balcony overlooking the expansive rear yard, perfect for enjoying peaceful morning coffee or evening sunsets. Four additional generously sized bedrooms are available for all your family and guests. A separate office with private entrance from the garage, along with attached storage rooms, adds valuable flexibility for today’s work-from-home lifestyle or potential studio space. The circular driveway provides generous parking and a grand approach, while the two-car attached garage adds everyday convenience. Out back, the spacious yard offers endless possibilities — featuring a pool, storage outbuilding, and plenty of room for an outdoor kitchen, sport court, or ADU addition. The mature landscaping provides privacy and a sense of tranquility rarely found on parcels of this size. Whether you’re looking to renovate and modernize, start from scratch and build new, or customize your forever home, this Vista De Oro diamond in the rough property represents one of the best opportunities in the neighborhood. With its size, layout, and premier location, the potential is truly unlimited. Conveniently situated close to Serrania Park, The Village and Westfield Topanga Shopping Malls, Costco, Trader Joes, Whole Foods, Calabasas Commons, good schools and great restaurants. Only 30 minutes to the beach and moments from Ventura Blvd and the 101!
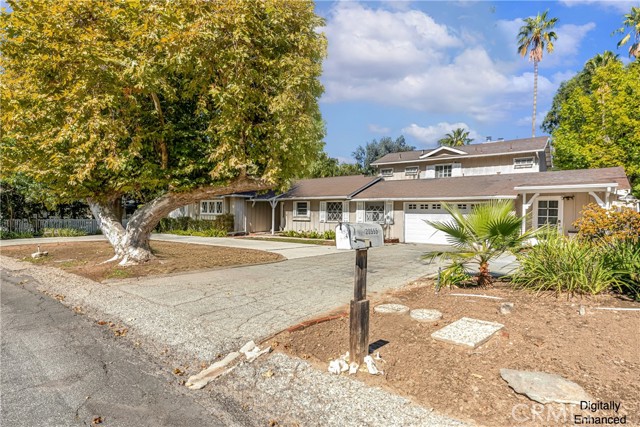
Bancroft
1728
San Diego
$1,550,000
1,451
3
2
You know that feeling when you're driving through a neighborhood and think “I would love to live here?” Well, this is your opportunity to call that neighborhood home! 1728 Bancroft Street is the modern craftsman home you've been waiting for in the heart of one of San Diego's most coveted neighborhoods where urban meets contemporary. Pride of ownership is evident in this welcoming South Park neighborhood. This turnkey home has received a complete remodel certified by the city of San Diego. Everything has been gutted to the studs. New roof, central HVAC, tankless water heater, dual pane windows, stainless steel appliances, everything brand new. The sellers spared no expense. You’ll fall in love the moment you pull into the driveway of this craftsman with a front yard that is intentionally designed for drought tolerance with efficiently irrigated xeriscape landscaping. As you enter the front door you're welcomed into a bright open layout with high vaulted ceilings. The spacious kitchen is a home cooks dream equipped with Taj Mahal Quartz counters, custom white oak cabinetry with soft close drawers, FORNO stainless steel appliances, custom range with a pot filler faucet above the stove, and a grand island opening to the living room, ideal for hosting family and friends. Immaculate single story home with 3 bedrooms, 2 bathrooms, and 1,451 square feet of living space that is guaranteed to impress with its premium finishes! The primary bedroom is the perfect escape where you'll enjoy winding down after a long day equipped with its own private bathroom with dual sinks and a large glass enclosed shower. Plus a Western facing balcony area to enjoy the iconic San Diego sunsets. Set your ideal mood with dimmable LED lights throughout the home. Each bedroom is also equipped with high vaulted ceilings, ceiling fans, and custom closet shelving and drawers with mirrored closet doors. As you make your way through the Dutch door to the private back yard you'll find the bonus detached room. The 204 square foot detached room has a new roof with electricity connected, perfect as a home office, gym, or guest room. South Park is a prime location in the heart of America's finest city, North of the 94 and West of the 805 & 15 freeways. Only a few blocks away from Balboa Park and conveniently close to amazing restaurants, shopping, beaches, and the San Diego airport. Make sure to watch the walk through video tour and call today to schedule a showing!
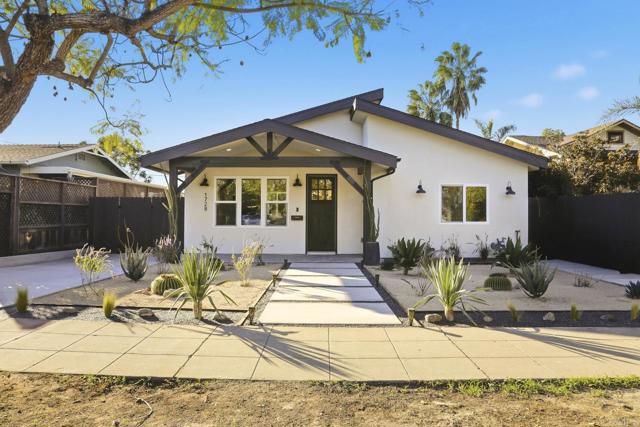
Foxtail
5531
Carlsbad
$1,550,000
1,984
3
3
Welcome home to this beautiful residence nestled in the sought after gated community of The Terraces at Sunny Creek. This 3 bedroom, 2.5 bath home blends charm, comfort, and modern efficiency, complete with a leased solar system and Tesla Powerwall for peace of mind. Step inside to an open, versatile floor plan featuring a spacious family room that flows into a kitchen with stainless steel appliances, abundant cabinetry, a built in desk, and generous counter space. The main level also offers a formal living room, dining room, a refreshed powder room, and a convenient indoor laundry room. Outside, enjoy a stamped concrete patio that leads to a large grassy backyard complete with a cozy fire pit, perfect for relaxing or entertaining. Upstairs, the expansive primary suite provides a private retreat with a walk in closet and en suite bath, while two additional bedrooms and a full bathroom offer comfort and flexibility for the entire household. Residents of The Terraces enjoy a warm, community focused atmosphere with beloved annual traditions like 4th of July parades and summer picnics, along with a playground, dog park, and convenient RV and boat storage. All of this is located within the highly rated Carlsbad School District and just minutes from Highways 5 and 78, beautiful beaches, shopping, golf, Legoland, and Carlsbad Village, making this home an exceptional blend of location, lifestyle, and thoughtful features.
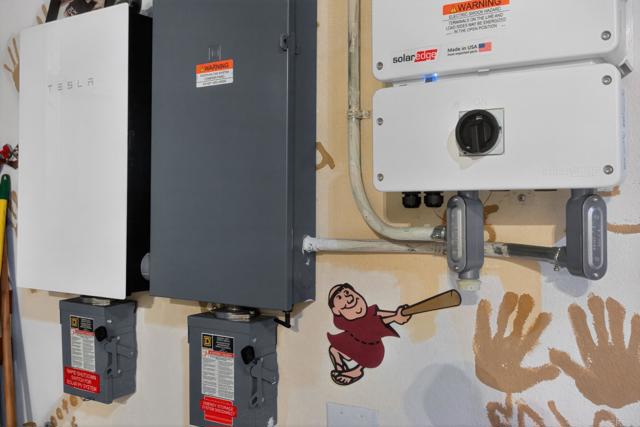
Electric
370
Seal Beach
$1,550,000
1,244
2
2
Rarely available single story home in the highly sought-after Bridgeport community of Old Town Seal Beach! This single-story residence offers 2 bedrooms, 2 bathrooms, and a dedicated office within 1,244 square feet of thoughtfully designed living space. A private entry courtyard with built-in BBQ creates the perfect setting for outdoor entertaining, complemented by a second patio off the kitchen for seamless indoor/outdoor living. Inside, the home showcases Spanish-style accents, vaulted ceilings, abundant natural light, and an open-concept layout where the living room flows effortlessly into the dining area and kitchen. The kitchen has a picturesque window overlooking the courtyard. The attached two-car garage is conveniently accessed through the kitchen and includes ample storage and washer/dryer. Just off the entry, the light-filled office features a slider door that welcomes a refreshing ocean breeze. The primary bedroom retreat offers a charming bay window, recessed lighting, and an en-suite bathroom with skylight, while the second bedroom is generously sized with access to a full hallway bathroom with bathtub and skylight. Recent upgrades include fresh interior paint, recessed lighting, new light fixtures, ceiling fans, luxury laminate flooring in the bedrooms, a new refrigerator, and a brand-new furnace. Designed for true California living, the functional layout features three sliding glass doors that connect the home to the entryway courtyard. Located within the award-winning Los Alamitos School District, McGaugh Elementary is just a short distance away. Set on a peaceful, tree-lined street near the beach, Old Town, and Main Street shops and restaurants, this home delivers the very best of Seal Beach coastal living.
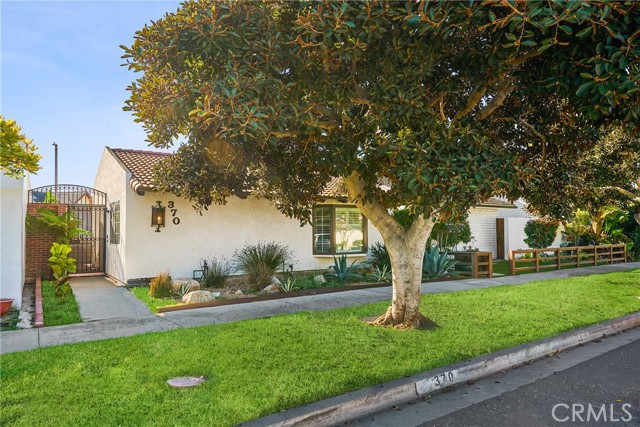
Via Corto
2241
Fallbrook
$1,550,000
3,090
4
4
Seller will entertain offers between $1,550,000 - $1,650,000. Tucked at the end of a private, tree-lined road and surrounded by rolling hills, this 2.35-acre estate offers a sense of peace that’s increasingly rare. Here, panoramic views, elevated finishes, and your own small private vineyard create an inviting backdrop for everyday living. This turnkey property has been thoughtfully refreshed with new interior and exterior paint, 5" baseboards, new doors, upgraded flooring, modern light fixtures, a gas fireplace, premium bathroom finishes, and a stunning La Cantina door in the foyer/living room that frames mountain views to the east. The spacious layout includes 4 bedrooms (1 is an optional bedroom/office), and a generous primary suite featuring an ensuite bath and walk-in closets. Outdoors, the property is just as captivating, with a charming gazebo, working fountain, pergola-covered patio, producing fruit trees (avocado, peach, lemon, loquat, apple, pomegranate, fig & grapefruit) and multiple seating areas spread across two adjacent lots. Both lots are flat/genltly sloped and usable - a rare find in this area! A 3-car garage with epoxied flooring and gated RV pad offer ample room for vehicles, toys, and gear. All of this is offered with quick access to Hwys 76 and 15, near the Golf Club of California and Fallbrook wineries including the upscale Monserate Winery, AND less than 30 minutes to Oceanside beaches and Camp Pendleton.
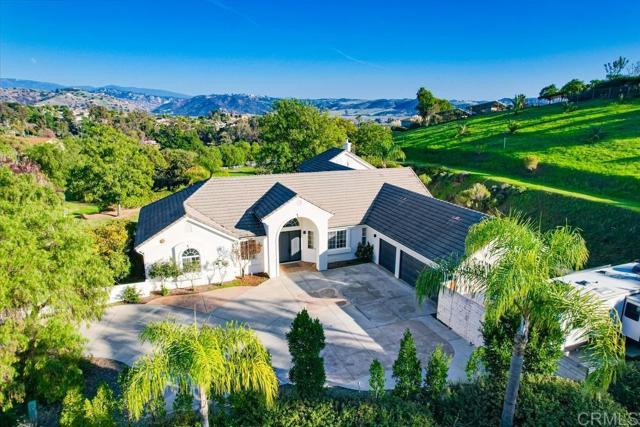
Ellis
21131
Perris
$1,550,000
932
2
1
This is an exceptional opportunity for anyone with a passion for the landscaping or gardening industry. The property spans 9 acres and includes a 2-bedroom, 1-bath main home (currently undergoing repairs due to fire damage). It’s an ideal investment for someone seeking a lifestyle change or for a nursery business owner looking to expand. The sale includes all inventory and real estate, featuring more than 33 greenhouses, a loader, and additional equipment—all included at the listed price. The property has its own water wells and is also connected to city water, gas, and electricity. A permitted 40' x 100' warehouse is located on-site, along with three additional warehouses measuring 30' x 100', 30' x 120', and 20' x 20', as well as a triple-wide home (permit status unknown). Buyers are responsible for conducting their own due diligence regarding business licensing, revenues, permits, and related matters. This offering combines the best of both worlds: a peaceful rural lifestyle and a profitable business venture. Seller financing is available! Don’t miss this rare opportunity to own such a remarkable property!
