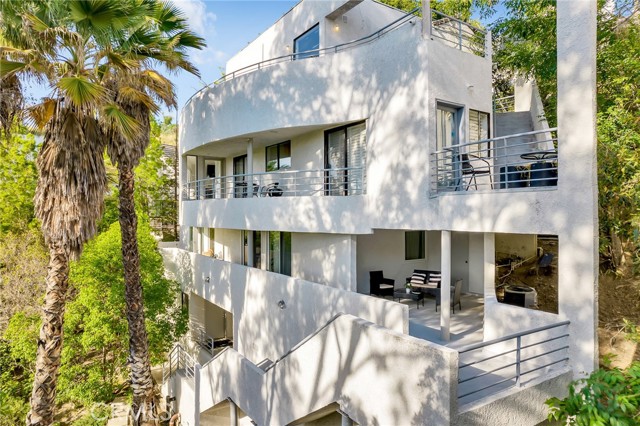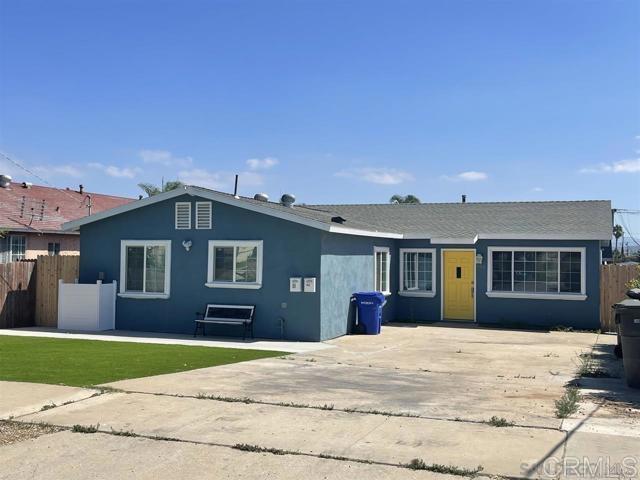Search For Homes
Form submitted successfully!
You are missing required fields.
Dynamic Error Description
There was an error processing this form.
Coronel Dr
23641
Mission Viejo
$1,549,999
1,604
4
2
Beautiful SINGLE STORY Home with SUNSET VIEWS in Mission Viejo Welcome to this IMMACULATE, TURNKEY 4 bedroom, 2 bath home in one of Mission Viejo's most desirable family neighborhoods, part of the award-winning Saddleback School District. Inside, you'll love the OPEN FLOOR PLAN that makes everyday living and entertaining easy. The heart of the home is the spacious chef’s kitchen with a huge WATERFALL QUARTZ ISLAND, that includes timeless white shaker cabinetry, a pot-filler over the stove and an instant hot water tap. The family room has a gas fireplace with a modern tile surround and floating wood mantle. Natural light fills the living spaces; there are large sliding glass doors that take up the entire back wall of the home providing a truly indoor-outdoor experience, the epitome of California living. There are sliding doors in the primary suite that open up to your backyard oasis, along with a large remodeled modern bathroom with a double sink vanity AND a walk-in closet. This property has a large lot with gorgeous, drought tolerant designer landscaping. There are SIX producing FRUIT TREES between the front yard and the backyard: 2 lemon trees, a tangerine tree, a lime tree, a grapefruit tree and a fig tree. In the evenings you can enjoy amazing sunset views all the way out to the hills of Newport Coast, and Top of the World in Aliso Viejo right from your own backyard. The backyard includes a custom weatherproof patio cover, and plenty of separate zones for a fire pit, hammock, and outdoor games, such as corn hole, ping pong, or bocce ball. Additional updates include a brand-new UPGRADED ELECTRICAL panel and wiring, giving you peace of mind for years to come. Within the last five years, the home has been freshly painted, re-piped, had a new HVAC unit and water heater installed, and had all new windows put in. There is a 30-amp outlet in the garage, perfect for charging an electric car. This home also includes membership to Lake Mission Viejo, where you can enjoy concerts, swimming, paddle-boarding, kayaking and boating for very low monthly dues. NO HOA / NO Mello-roos. Don't miss the chance to own this stunning Mission Viejo home where comfort, style, and location come together.
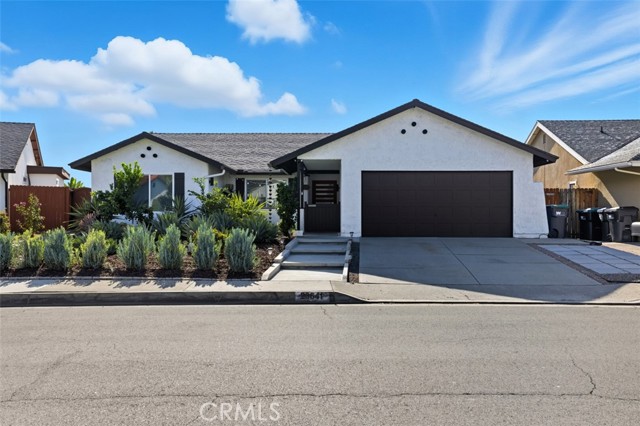
Castaic
150
Pismo Beach
$1,549,999
1,484
3
2
Modern Coastal Living in Shell Beach. Experience the best of Shell Beach in this fully remodeled 3-bedroom, 2-bath home, perfectly situated on a spacious lot just moments from the sand, scenic trails, and local favorites. Thoughtfully reimagined from top to bottom. Renewed and refined providing modern style with coastal charm. This beautiful residence has a brand-new sewer lateral line, updated plumbing and electrical systems, new drywall, new appliances, fresh interior and exterior paint, and stylish new flooring throughout. The inviting open floor plan welcomes natural light, creating a bright and comfortable living environment ideal for everyday relaxation or entertaining guests. At the heart of the home, the upgraded fireplace serves as a cozy focal point, anchoring the spacious living area. The kitchen has been beautifully redesigned with elegant tilework, contemporary finishes, and a seamless flow to the dining area. Both bathrooms have been completely remodeled, featuring modern fixtures, high-end tile, and thoughtful design touches that elevate the home’s overall appeal. Outside, the newly painted exterior and refreshed landscaping set a warm tone from the moment you arrive. The large front deck offers a perfect space for morning coffee or sunset gatherings under iconic coastal palms, while the expansive yard invites outdoor dining, gardening, or simply soaking in the ocean breeze. With every major system upgraded and every surface beautifully finished, this property is truly turnkey. Enjoy a relaxed, low-maintenance lifestyle just minutes from pristine beaches, restaurants, and everything that makes Shell Beach one of the most desirable destinations along California’s Central Coast. Come discover elegant coastal living, renewed and ready to enjoy.
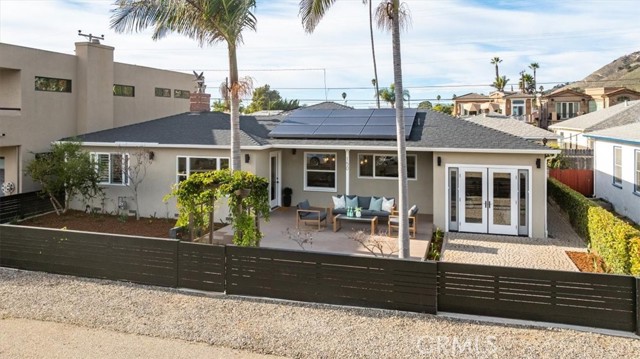
10049 Riverhead Dr
Rancho Penasquitos, CA 92129
AREA SQFT
2,658
BEDROOMS
4
BATHROOMS
4
Riverhead Dr
10049
Rancho Penasquitos
$1,549,999
2,658
4
4
Step inside and you’ll immediately feel how much care and attention this home has received over the years. The expanded downstairs living space and helps create a roomy, comfortable layout that feels both functional and inviting. The kitchen features soft-close cabinetry, stainless steel appliances, and recessed lighting—all working together to make daily life feel just a little easier. Plantation shutters add a classic touch, while the built-in 5-speaker surround sound in the living room brings movie nights to a whole new level. Upstairs, you’ll find an additional storage room, and the expanded primary suite offers an impressively large walk-in closet that truly keeps everything in its place. Even the dining area has its own cozy fireplace, making the entire home feel warm and welcoming. The thoughtful upgrades continue outside. A 6.67kW owned solar system with 23 panels (installed in 2023) pairs with a newer roof, A/C, and furnace—giving you comfort and efficiency for years to come. The curb appeal is fantastic, with a beautifully paved driveway leading up to a garage that’s just as impressive as the interior: an added storage room, epoxy flooring, and plenty of space to keep everything organized. The backyard features a convenient shed, offering even more storage solutions. Conveniently located next to plenty of shops, restaurants, freeways and in the highly sought after Poway School District. This is the kind of home that doesn’t come around often—meticulously maintained, upgraded in all the right ways, and truly loved. It’s one you won’t want to let pass you by.
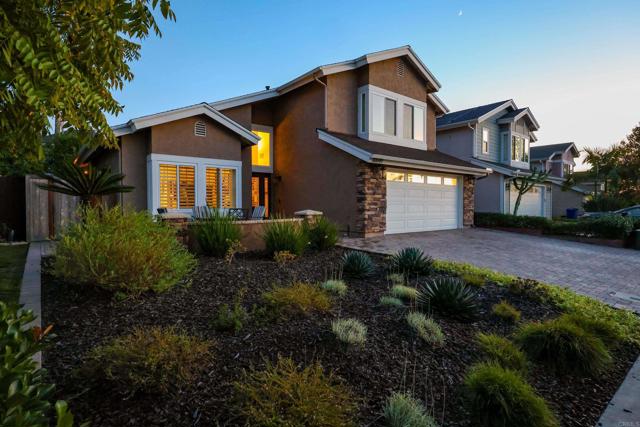
Acacia st.
38131
Fremont
$1,549,990
1,450
3
2
Welcome to this beautiful 3 bedrooms 2 bathrooms single family home in sought-after PARKMONT area with a lots of upgrades!!! Beautiful brand new kitchen cabinets with 2 lazy-susan shelfs for more space, with granite counter tops and new title floors in dinning area and in the kitchen. New paint throughout inside including in the garage. Brand new window blinds. New electric stove, dishwasher and microwave and newer refrigerator. Newer upgraded bathrooms. Laminated hardwood floors throughout the house , dual pane windows and sliding door, recessed lighting in living room and in family room, his & her closet in master bedroom. Spacious living room and family room and dinning area of kitchen and central heating and AC make this home very comfortable. Lots of windows make this home bright and cozy. Lots of parking in front of the garage. Large back yard with fruit trees and access to the back yard for for extra parking for RV or Motor home. Located in the prestigious PARKMONT Elementary School area. Excellent location near Schools, Bart, Hospitals, Parks. Ease access to transportation. OPEN house December 14th from 1:30 to 4:30 pm.
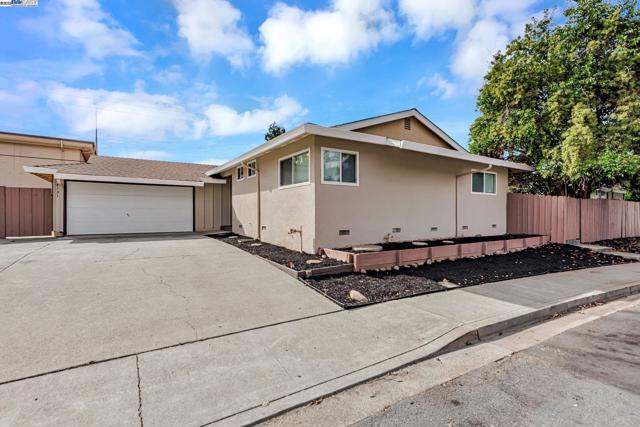
Highridge
889
Riverside
$1,549,990
4,404
5
6
Please call today. Seller is motivated to sell. Experience this single-story Tuscan-inspired elegance in the prestigious community of Alessandro Heights, where sweeping mountain vistas and sparkling city lights create an unforgettable backdrop to everyday living. This exquisite estate offers 4,404 sq. ft. of refined luxury, featuring 5 bedrooms, 5 bathrooms, a 5-car garage, and a private guest casita. A dramatic entry with 10-ft tray ceilings introduces the formal living room, parlor, and dining room—enhanced by a custom wine closet ideal for sophisticated entertaining. Every detail showcases timeless craftsmanship, including four fireplaces, slate and hardwood flooring, French doors, and a radiant interior courtyard with its own fireplace. The study, adorned with custom stained glass and built-in bookshelves, provides an inspiring retreat for work or quiet reflection. The primary suite stands as a sanctuary of comfort and indulgence, boasting a dual-sided fireplace, private sitting area, spa-like bath with a jacuzzi tub, dual showers, dual vanities, a dedicated makeup station, and expansive walk-in closets. A private door leads from the suite to the backyard oasis, where a custom patio and a beautifully landscaped .58-acre lot with fruit trees create the perfect setting for peaceful mornings or lively gatherings. More than a residence—this estate is a true statement of style, luxury, and sophistication.
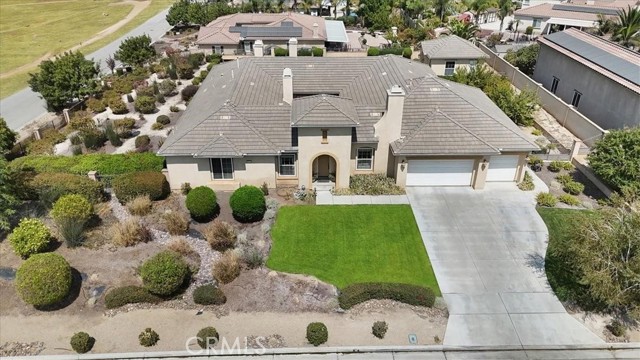
Delita
20300
Woodland Hills
$1,549,950
2,710
4
3
REDUCED FOR A QUICK SALE - BRING ALL OFFERS! This beautifully updated home offers a layout tailored for both effortless entertaining and serene everyday living. From the moment you arrive, the home’s extraordinary curb appeal sets the tone—modern lines, lush landscaping, and elegant architectural details make a stunning first impression. On the lower level, a private guest suite with a full bath pairs perfectly with a spacious media or family room, offering seamless access to the backyard and pool—ideal for relaxed indoor-outdoor living or hosting unforgettable gatherings. The main level unfolds with a sense of openness and elegance. A sunlit living room with a sleek, modern fireplace sets the tone, while the formal dining area provides the perfect setting for upscale dinner parties or festive holiday feasts. The chef’s kitchen is a true centerpiece, outfitted with maple cabinetry, granite countertops, a 48” Wolf range with professional-grade ventilation, and a built-in refrigerator/freezer. A cozy breakfast nook adds charm and versatility for casual meals or morning routines. Upstairs, the primary suite is a private retreat in every sense. Enjoy a spa-inspired bathroom complete with a soaking tub, walk-in shower, and double vanity. The expansive bedroom features its own fireplace, stunning city views, and a boutique-worthy walk-in closet. Two additional bedrooms and another full bath offer comfort and style for family or guests. Step outside to your own private escape—whether you’re lounging poolside or entertaining under the stars, the outdoor area is built for elevated living. With its striking exterior, bright open spaces, and thoughtful details at every turn, this home redefines modern luxury in a warm, livable way. Come experience it for yourself.
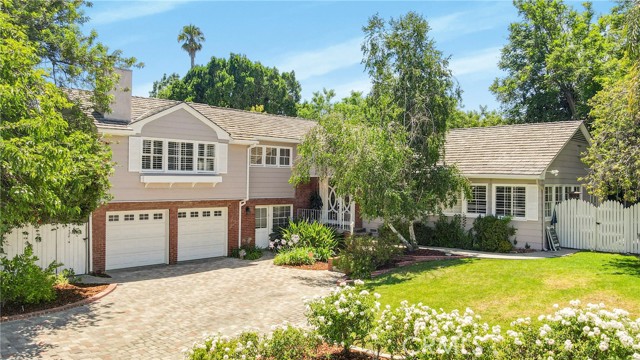
Rodeo
17370
Lake Elsinore
$1,549,950
4,750
4
4
Welcome to 17370 Rodeo Road, a stunning ranch estate home nestled in the exclusive gated equestrian community of Rancho Capistrano near Rancho Mission Viejo. This brand-new luxury residence spans approximately 4750 sqft, plus a 650 sqft attached garage, and is set on a sprawling 2.3-acre lot. The open floor plan includes a separate dining room, family room, and great room with a modern fireplace and a vast wet bar, perfect for entertaining. The gourmet kitchen is a chef's dream, featuring granite countertops, open shelves, a commercial-grade Bertazzoni dual fuel stove, a large double farm sink, a custom island with a built-in microwave oven/convection oven and warming drawer, ample storage, and a walk-in pantry. The luxurious master suite boasts a gas fireplace, French doors with vineyard views, two large walk-in closets, and an elegant bathroom with double sinks, a jacuzzi tub, and a spacious walk-in shower. Three additional oversized bedrooms and three bathrooms provide ample space for family and guests. The expansive outdoor space offers endless possibilities, from building your dream equestrian facilities to creating organic gardens. Enjoy community and mountain horse trails, hiking, biking, and other outdoor adventures right at your doorstep. The location is ideal for equestrian enthusiasts, being strategically situated between two top AA-rated equestrian horse show grounds. Modern conveniences include super high-speed internet, wireless connectivity throughout, and smart home features. Additionally, the property includes a grandfathered-in, updated 975 sqft detached ADU with 2 bedrooms and 1 bathroom, perfect for rental income or accommodating guests or a caretaker. Rancho Capistrano is a serene and secure community, offering the best of equestrian and outdoor lifestyles amidst breathtaking scenery. Close proximity to gorgeous beaches and Lake Elsinore provides opportunities for water sports and fishing. Embrace the enviable ranch life you’ve always dreamed of at 17370 Rodeo Road. With its modern amenities, luxurious living spaces, and prime location, this home is a rare find in Southern California.
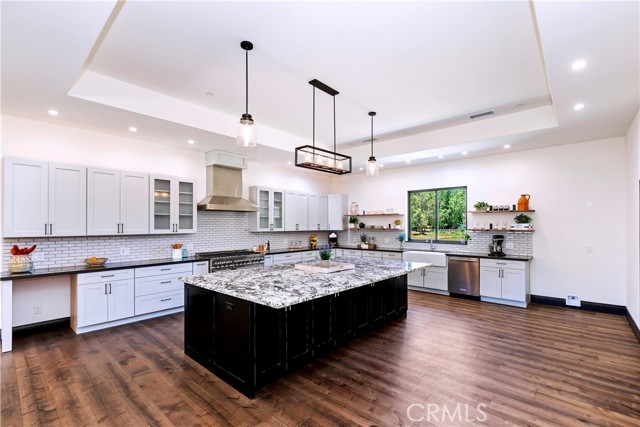
Montclair St
2404
San Diego
$1,549,900
1,950
4
3
Modern elegance meets vibrant San Diego living in a neighborhood you will love. Nestled in a quiet pocket amidst the heart of the Iconic North Park and Beloved South Park neighborhoods, this 4-bedroom, 3-bath home with an additional office nook embodies contemporary sophistication amidst the city's dynamic backdrop. Step into the open floor plan and experience the seamless blend of style and functionality, featuring a spacious kitchen that connects the airy and bright living space out to a large 350 SF deck. This outdoor space is perfect for entertaining or simply enjoying the tranquil canyon views that define this urban oasis. The city-owned vacant land to the south ensures a private 180-degree exposure, flooding the home with natural light and enhancing its serene ambiance. The primary suite is a haven of relaxation with access to the peaceful backyard and a luxurious en-suite bathroom featuring a large soaking tub. The additional 3 bedrooms, including a secondary ensuite bedroom, are spacious and bright. Experience the best of San Diego living in a home that offers a lifestyle of sophistication and ease in the city's vibrant heart.
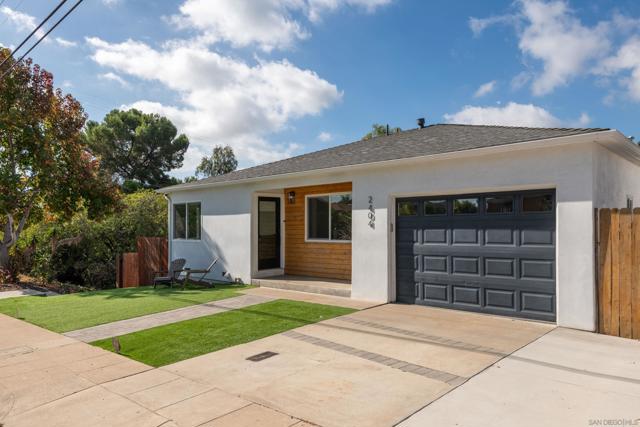
Avenida Los Altos
17403
Salinas
$1,549,900
4,247
5
3
Discover space, privacy, and modern comfort in this beautiful newer Mediterranean retreat on 1.21 usable acres in a gated community. This home features soaring ceilings, an open-concept kitchen with granite counters, gas cooktop, double ovens, and a large family room ideal for entertaining. A formal dining room and dedicated office provide the perfect blend of work and leisure, while a bedroom and full bath on the main level make hosting guests effortless. Upstairs, the spacious primary suite includes a sitting/office area, walk-in closet, oversized soaking tub, and a separate marble shower. A media room and convenient upstairs laundry elevate everyday living. Recent upgrades include a reverse osmosis system, whole house carbon filtration system, water softener, solar power, EV wiring, dual tankless instant hot water heaters, recirculation pump for instant hot water at each fixture, security system, fresh interior/exterior paint, dual-pane windows, tile and walnut flooring, energy-efficient fixtures and appliances, and a hot tub. Outside there is plenty of room for oversized vehicles, fenced areas, drought-tolerant landscaping, a 10'X14' shed, and a rare 1,212 sq. ft. metal shop w/ 10' roll up doors. Private yet convenient to Hwy 101, Monterey, Santa Cruz and Silicon Valley.
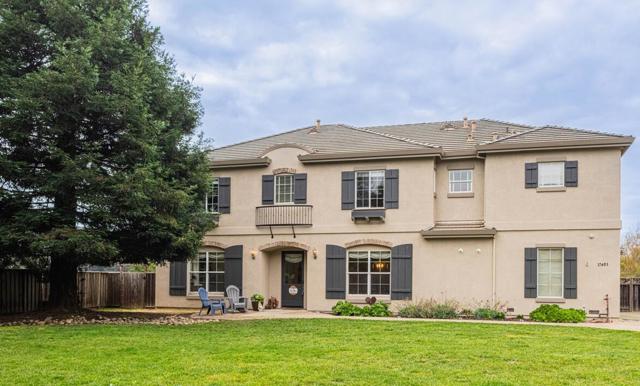
Avenue 50
710
Los Angeles
$1,549,900
1,428
3
3
Welcome to this custom newer-built modern residence, a thoughtfully designed single-story home with pool that blends architectural style with elevated comfort. Behind the sleek façade, and fully gated with a motorized front gate, the home features along private driveway that provides an abundance of parking—an exceptional convenience rarely found in homes of this caliber. Inside, wide-plank wood floors, oversized windows, and a refined mix of black, white, and natural finishes create a warm yet upscale atmosphere throughout.At the center of the home, the chef’s kitchen showcases a 36" Bertazzoni 5-burner gas stove, built-in monogram refrigerator, quartz countertops, high-gloss cabinetry, a walk-in pantry, and a built-in wine rack. The open living and dining areas connect seamlessly, enhanced by recessed Bluetooth speakers that fill the space with sound and elevate both entertaining and everyday living.The primary suite offers a serene retreat with a custom-built out closet and a beautifully appointed bathroom, featuring a dual vanity and oversized walk-in shower clad in modern tilework. Additional bedrooms are generously sized and well positioned for comfort and privacy. Designed for resort-like living, the backyard features a sparkling salt water heated pool with all newer equipment, surrounded by lush tropical landscaping for total privacy. The outdoor space features, lounge area, space for your bbq, a custom louvered pergola with built-in lighting and a linear fire feature create the perfect setting for year-round enjoyment. Completing the property is a rooftop deck above the detached garage, offering peaceful hillside views and another relaxing space to unwind.With its refined finishes, Unify camera system, modern amenities, and thoughtful single-level design, this home delivers a truly elevated living experience. Schedule a private viewing today.

Oakes Dr
3393
Hayward
$1,549,888
2,200
3
4
Welcome to this beautifully upgraded and expanded 3-bedroom, 3-bath Woodland Estates home, set on a generous 12,900 sq. ft. lot with approximately 2,200 sq. ft. of living space. This is a rare opportunity to own a property offering breathtaking panoramic views of the Bay, San Francisco, and the Bay Bridge. The open-concept floor plan is ideal for entertaining and features a gourmet kitchen with double refrigerator, high-end 48” stainless gas range, granite countertops, walk-in pantry, and stylish custom cabinetry. The spacious living area boasts vaulted open-beam ceilings and a decorative electric fireplace that adds warmth and character. The luxurious primary suite includes a walk-in closet and a beautifully appointed private bathroom. A second master bedroom provides added flexibility, while the third bedroom offers abundant natural light. A separate laundry room adds convenience. Energy-efficient upgrades include an owned 26-panel solar system. The detached, oversized 2-car garage features overhead storage and an electric car charger. Outdoors, you’ll find a synthetic front lawn and a low-maintenance backyard with pavers—perfect for gatherings while enjoying the afternoon sunset. Located in Woodland Estates, nestled among the oak trees and canyons of the Hayward Hills.
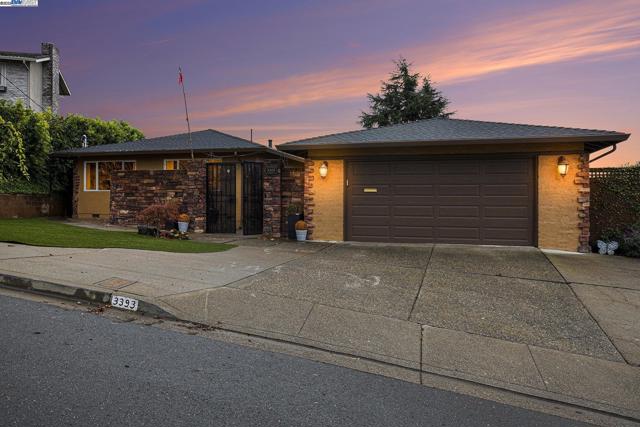
Avenida Espana
175
San Jose
$1,549,888
2,301
4
3
Step inside and discover a home designed to impress, with soaring ceilings, walls of natural light, and a beautifully connected layout that seamlessly blends the formal living and family rooms, creating the perfect backdrop for both everyday comfort and unforgettable gatherings. Relax by the warm glow of the gas fireplace, enjoy the ease of a ground-floor bedroom, indoor laundry room, and appreciate a floor plan that this beautiful 5 bed 3 bath home adapts effortlessly to today's modern lifestyle. An attached 2-car garage adds convenience, while the pristine, low-maintenance backyard invites you to dine al fresco, entertain with ease, or simply unwind in your own private outdoor retreat. Spacious, bright, and impeccably maintained this is the home that truly has it all. Dont miss your chance to make it yours!
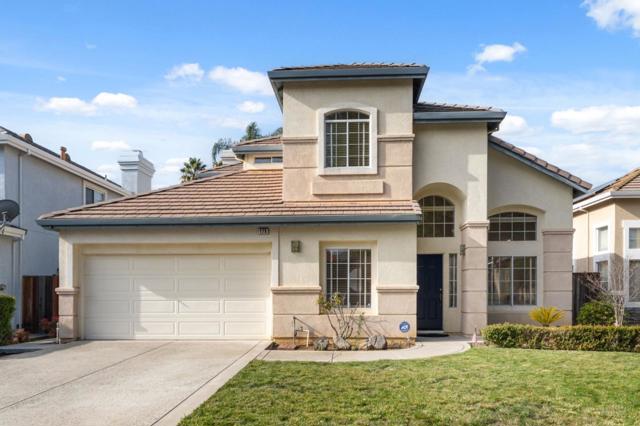
Escalona
1612
Santa Cruz
$1,549,000
1,390
3
1
Discover this stunning, turn-key single-level home offering breathtaking views of Monterey Bay. Perfectly positioned in the highly sought-after Upper Westside Santa Cruz, this home has undergone an extensive remodel that showcases exceptional attention to detail and pride of ownership. The tastefully updated kitchen and bath feature new appliances, modern fixtures, and upgraded lighting and electrical systems throughout. The interior boasts beautifully refinished oak hardwood floors, complemented by Terrazzo tiled flooring in the bathroom. The kitchen is a true highlight, with leathered granite countertops and custom walnut cabinetry, evoking a clean and classic midcentury design. This exceptional property features a custom natural stone fireplace, creating a cozy and inviting atmosphere in the living space. French doors seamlessly connect the interior to an expansive backyard, where you'll find a patio perfect for alfresco dining and barbecues, ideal for enjoying outdoor gatherings. Situated on a large lot, this home offers plenty of space for gardening, recreation, or simply relaxing in a serene outdoor setting. A short stroll to great restaurants, breweries, farmers market and the Beach.
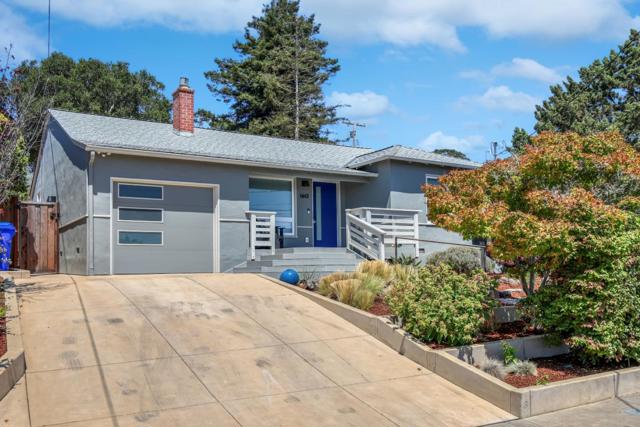
Laguna St
888
Livermore
$1,549,000
2,341
4
3
This beautifully updated home has a total of 2341 sq ft! Located in Livermore’s desirable Sunset West neighborhood, this property blends modern design with flexible living options. The main home, extensively remodeled, is 1741 sq', 3 bedroom 2 bathroom showcases a brand-new kitchen, spacious primary suite, new flooring, a new roof, new HVAC, and more. The attached ADU (currently renting for $2,500 per month (STR) is 1 bed, 1 bath, and a spacious 630 sq ft! It includes a full kitchen, living room, laundry room, and walk in closet. It has its own entrance, private backyard and it's own electric bill -- a great option for rental income or multigenerational living! The main house can be re-connected to the ADU by either adding a door or removing a wall to make one bigger, 4 bedroom home.
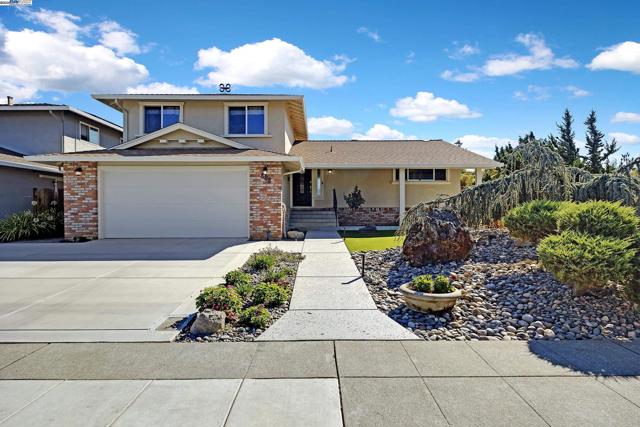
Gardena Ave
5011
San Diego
$1,549,000
1,600
4
3
Beautifully remodeled home in the peaceful yet central enclave of Bay Park! This home stands out for its high end finishes, extra half bath, 4th bedroom, and oversized master suite with soaking tub and walk-in closet. The home backs up to Tecolote Canyon, meaning no rear neighbors and beautiful views of nature! The tranquil location will make you feel 1,000 miles from the chaos of the city, but you will be in one of San Diego's most central neighborhoods, only 10-15 minutes from Downtown, Balboa Park, Ocean Beach, Pacific Beach, Mission Valley, and all the rest that central San Diego has to offer. New electrical, plumbing, roof, AC, and more. Completely turnkey and move-in ready! Come and relax on the large covered patio while kids or pets play in the spacious yard. Don't miss out on this amazing opportunity!

Calle Verde
916
Martinez
$1,549,000
2,182
4
3
Highly Sought After Tavan Estates neighborhood with Tranquil setting & lots of Privacy on the Martinez/Lafayette Border. 4 Bedrooms, 3 Updated Bathrooms & 3 Car Garage. Formal Living & Dining Room upon entry. Step into your Updated Kitchen with Built-in Gas Stove Top, Oven & Microwave, Pantry connecting to the Dining Nook & overlooking the luscious yard. Enjoy entertaining in the Spacious Family Room downstairs with Gas Burning Fireplace & access to yard. 1 Bedroom & Full Bathroom downstairs with Laundry. Spacious Primary Suite overlooking the peaceful yard. Updated Primary Bathroom with Dual Sinks, Stall Shower, Walk In Closet & lots of storage. Entertainer’s Dream with Indoor/Outdoor Living. Luscious Yard with Deck space & opportunity to make the yard your own! Lemon & Orange Trees. Anderson sliding doors. Dual Pane Windows. Newer Roof & HVAC. HOA is $425 ANNUALLY. Walking Distance to Briones Regional Park/Trails. Minutes away from Equestrian Trails, Hiking Trails, Restaurants & Shopping. Easy commute location to freeway access & Lafayette/Pleasant Hill BART. Short distance to SF & Napa Valley. Open Sunday. December 7th 2:00-4:00
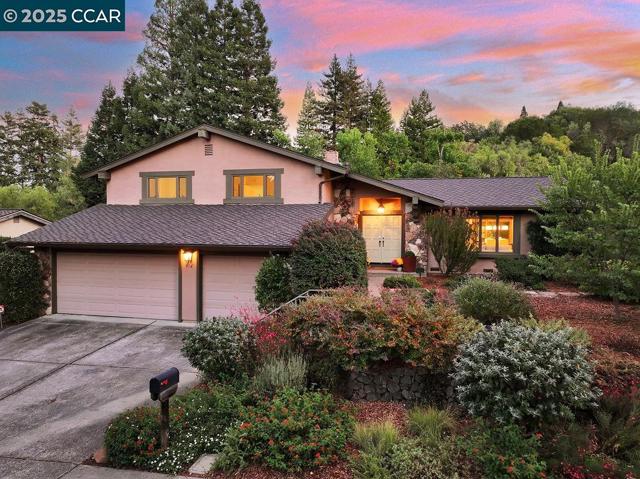
Siembre St
3558
Bonita
$1,549,000
3,032
3
3
Custom Mid-Century Modern home in Bonita combines an open great room and kitchen with panoramic windows and easy indoor/outdoor flow, creating a bright main living space. Home features three nice-sized bedrooms plus an optional 4th for multi-generational living, guests, fitness, or a dedicated home office. Updated baths and a fully renovated kitchen with quartz counters, large island, stainless appliances, and ample storage make everyday living and entertaining simple. Multiple living areas offer flexible space for media, play, work, or relaxation and naturally connect to the yard. Resort-style backyard with outdoor Thermador cooktop + grill, dining, and lounging areas—ideal for those who love to cook, entertain, and live outside. Private landscaped yard with mature trees, low-maintenance hardscape, and an artificial turf play area. A rare turnkey opportunity in one of Bonita’s most desirable pockets, close to parks, trails, golf, schools, and convenient freeway access for commuting. Thoughtful mid-century details, neutral finishes, and abundant windows create a warm, timeless feel that works with many decor styles. Ideal for buyers seeking move-in-ready condition without sacrificing character and charm. Whether you’re hosting holidays, working from home, or unwinding at the end of the day, this floor plan offers separation of space and comfort while still feeling connected. Enjoy nearby walking routes, local dining and shopping options in Bonita, and quick access to greater San Diego destinations.
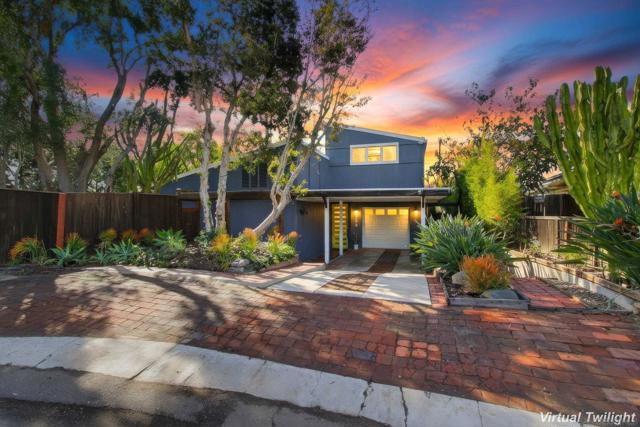
Pacific Unit G316
999
Oceanside
$1,549,000
1,400
3
2
Rarely Available! North Coast Village 3 bedroom 2 bathroom top-floor penthouse with breathtaking views. Primary suite has walk-in closet and private rooftop deck, with views of the ocean, beach, whitewater, harbor, river and mountains. The ultimate setting for relaxation and entertainment, just steps away from the beach. This penthouse offers the perfect blend of tranquility and convenience. Enjoy easy access to restaurants, shops, entertainment, and outdoor activities—ideal for those who crave the vibrant coastal lifestyle. Additional Highlights: Elevator access for convenience. Secure building and 3 dedicated parking spaces. Perfect for a primary residence, vacation getaway, or investment opportunity. This one-of-a-kind penthouse is a rare find that won’t last long. Don’t miss your chance to own a slice of paradise with unbeatable views and an unbeatable location. Schedule your private showing today!
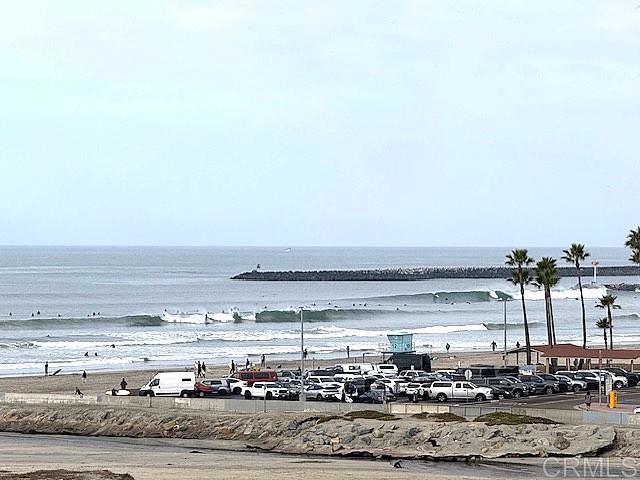
Banbury CT
22961
Murrieta
$1,549,000
4,369
4
5
Location, Location, Location! Welcome to refined living on the 11t fairway of the exclusive Bear Creek Golf Course community, just minutes from the heart of Temecula Wine Country. This stunning 4-bedroom including a private detached casita, offers a perfect blend of luxury, comfort, and resort-style amenities in one of Murrieta's most desirable communities. Inside, you'll find a thoughtfully designed floor plan that includes a main-floor master bedroom with fireplace, large bath with spa tub, separate walk-in shower, double sinks, vanity and double entry walk-in closet. In addition, on the main floor is a dedicated home office, and a fully equipped private casita--ideal as a fourth bedroom, guest suite, or private retreat. The home features a temperature-controlled wine cellar, a spa-style jacuzzi, and expansive living spaces that flow effortlessly for indoor-outdoor entertainment. The main living area showcases high-end finishes, soaring ceilings, and natural light, all set against a beautiful lake just a few feet from the back yard and a backdrop of stunning mountain views and picturesque sunsets over the fairway. Upstairs, two guest bedrooms each enjoy private en-suite bathrooms, offering privacy and comfort for family or visitors and a spacious game room/loft with built-ins and picture windows. As a resident of the prestigious Bear Creek community, you’ll enjoy access to exclusive amenities including a resort-style pool, tennis, pickleball, bocce ball and basketball courts, a state-of-the-art fitness center—all within a secure and beautifully maintained environment. Whether you're entertaining under the stars, working from your private home office, or simply soaking in the serene views, this home offers a rare opportunity to live the luxury lifestyle near Temecula’s world-class vineyards.
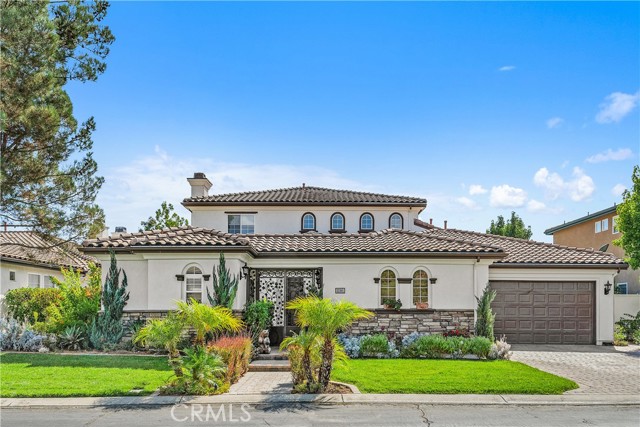
Via Valerosa
80360
La Quinta
$1,549,000
2,634
3
4
Welcome to 80360 Via Valerosa, an exceptional desert retreat located in the prestigious Mountain View Country Club in La Quinta, California. Offered at $1,599,000, this beautifully remodeled home combines timeless elegance with modern sophistication and offers the ultimate in indoor-outdoor desert living. Situated on an oversized 12,197 sq ft lot with golf course and mountain views, this 3-bedroom, 4-bathroom residence features the highly sought-after Camina floor plan, thoughtfully expanded to offer approximately 2,634 sq ft of luxurious living space. Every corner of this home has been meticulously updated with premium finishes and designer touches that make it truly move-in ready. Step through the private gated courtyard into a bright and airy interior that blends contemporary design with comfort. The open-concept great room features soaring ceilings, a modern tile fireplace, and panoramic sliding glass doors that frame stunning views and invite natural light. The remodeled kitchen is a chef's dream, complete with quartz countertops, custom cabinetry, stainless steel appliances, and a spacious island ideal for entertaining. Each of the three bedrooms is en suite, offering privacy and elegance, with remodeled bathrooms, walk-in showers, and custom tile work. The primary suite is a tranquil sanctuary with direct patio access, dual vanities, a soaking tub, and a generous walk-in closet. Step outside into your own resort-style backyard oasis featuring a custom pebble-tec pool and spa, multiple covered seating areas, a built-in BBQ, and a cozy fire pit, all surrounded by beautifully landscaped grounds. Whether you're hosting guests or enjoying a quiet evening under the stars, this outdoor space delivers peace, privacy, and beauty. Located within the gates of Mountain View Country Club, residents enjoy access to a wealth of amenities including an 18-hole Arnold Palmer Signature golf course, a state-of-the-art fitness center, tennis and pickleball courts, a luxurious clubhouse, and an active social calendar. HOA dues include 24-hour guarded security. Additional features include a 3-car garage, energy-efficient systems, and optional turnkey furnishings. Don't miss this rare opportunity to own a fully renovated, move-in ready luxury home in one of La Quinta's most desirable communities. Contact me today to schedule your private tour of 80360 Via Valerosa. This is the desert lifestyle you've been dreaming of.
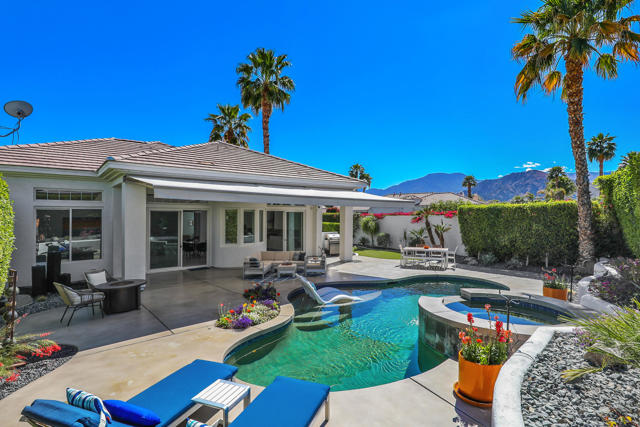
El Mirador
14111
La Mirada
$1,549,000
2,655
4
3
This beautiful, move-in ready home is nestled on a quiet cul-de-sac in the prestigious Landmark community, offering a uniquely designed split-level plan that blends elegance with functionality. Professionally landscaped with exceptional curb appeal, the residence welcomes you through a gated courtyard entry with double doors. Inside, a modern 3-ring chandelier illuminates the foyer, leading to a bright, airy formal living room with a skylight and dining area, both featuring cathedral ceilings. The fully updated kitchen boasts classic white soft-close cabinets, quartz countertops, multi-gray mosaic subway tiles, a bay window overlooking the serene garden, and a generous breakfast nook with a skylight. It is equipped with a built-in 5-burner range, oven, microwave, and oversized refrigerator. A 150 sq ft (approx.) executive office on the first floor features built-in bookcases, a desk, recessed lighting, cathedral ceiling, skylights, and backyard access. The lower level hosts a spacious family room with a fireplace, built-in display cases, bookshelves, space for an 82” TV, and sliding plantation shutters to the yard. A convenient wet bar, one bedroom, a full bath, and a large laundry room with utility sink complete this level. Upstairs, the primary bedroom includes a built-in desk and bookshelves, and an ensuite bathroom with a half-wall partition for privacy. The bath area features a dual-sink vanity, makeup station, and a separate room with a walk-in shower (oversized tile with mosaic accents), toilet, and bidet seat. Two additional bedrooms and full hallway bathroom with a light blue vanity, quartz countertops, and a bidet seat are also on this floor. The serene, fully paved dual-level backyard includes 14 mature exotic fruit trees and multiple access points from the home. Other features include an oversized 3-car garage with built-in cabinets, EV charging, and attic storage; direct kitchen access from the garage; and a recent complete remodel with upgrades such as dual-pane windows, water softener system, reverse osmosis drinking water purifier, custom plantation shutters, recessed lighting, skylights, crown molding, engineered vinyl plank flooring, updated bathrooms, newer HVAC, and an attic cooling fan. Enjoy an ideal location in a sought-after neighborhood with low HOA fees. Walk to community pools, tennis courts, parks, golf, and churches. Minutes to Biola University, top schools, freeways, and shopping like Costco, Sam’s, Brea Mall, and more.
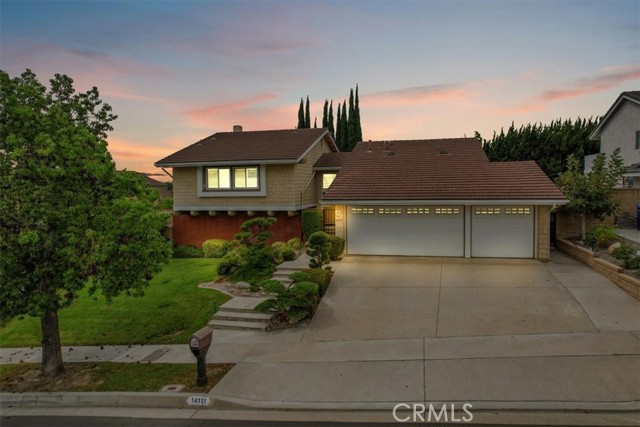
Wortser
4719
Sherman Oaks
$1,549,000
2,029
3
3
MAJOR PRICE IMPROVEMENT NOW $1,549,000! One of the best values in the coveted M-Street neighborhood of Sherman Oaks, this beautifully remodeled 3-bedroom, 3-bath pool home sits quietly at the end of a cul-de-sac and offers exceptional style, comfort, and privacy. Light-filled and inviting, the open-concept layout features an updated kitchen with quartz countertops, stainless-steel appliances, and modern finishes. The spacious primary suite is a true retreat, featuring vaulted ceilings, two walk-in closets, and French doors that open directly to the backyard and sparkling pool. Enjoy meaningful upgrades throughout, including paid-off solar, dual-pane windows, central air & heat, an EV-ready outlet, smart irrigation, enhanced exterior lighting, and low-maintenance landscaping. The backyard is designed for relaxation and entertaining with a pergola-covered patio, tranquil water features, and a refreshing pool. The detached 2-car garage and long driveway layout may offer excellent ADU potential or future expansion opportunities (buyer to verify with the City of Los Angeles). Although near the 101, the home is uniquely buffered by a 15-ft block wall, mature trees, and layered landscaping, creating a surprisingly serene setting.A rare opportunity to own a renovated pool home in one of Sherman Oaks' most desirable neighborhoods at an incredible new price. Minutes to Ventura Blvd's shops, dining, schools, and easy commuter access. Don't miss this one!

Stone Pine Terrace #2
201
Sunnyvale
$1,549,000
1,658
2
3
Pack your bags, this beautiful home is move-in ready! Featuring a desirable blend of luxury and charm, a welcoming foyer and craftsman style staircase reveals the expansive main living level featuring a lovely casual dining area and great room with access to a covered balcony. The kitchen is expertly crafted, offering a large center island with accompanying breakfast bar, EneryStar KitchenAid stainless steel appliances, plenty of counter and cabinet space, as well as an ample walk-in pantry. The beautiful primary bedroom suite is enhanced by dual closets and a palatial primary bath complete with a dual-sink vanity, large shower with seat, and a private water closet. Down the hall is a sizable secondary bedroom featuring a roomy closet and a shared hall bath. A stunning rooftop deck can be found on the fourth floor, providing excellent entertaining opportunities. Additional highlights include easily accessible laundry on the bedroom level, a convenient powder room, and ample additional storage. Community clubhouse, indoor/outdoor lounge area, fireplace, bocce ball court, dog park, walking paths and expansive lawns. Terrace at the Station is located near Santana Row, Valley Fair Mall, Shopping Centers. Close to VTA Light Rail, Lawrence Caltrain and Bart.
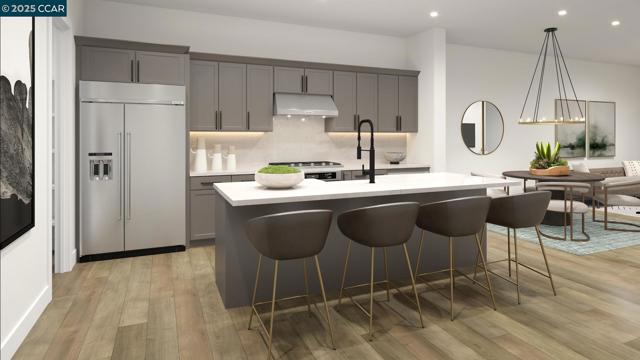
Cerulean
5331
Garden Grove
$1,549,000
2,413
4
3
Come see this beautiful home in Garden Park, located directly across from the neighborhood park. This spacious property offers four bedrooms and three full bathrooms, including a large primary suite with an expansive bathroom and walk-in closet. With both a family room and a living room, there’s plenty of space for relaxation and entertaining. The home has been extensively remodeled throughout. Enjoy an all-new kitchen with updated cabinets, countertops, and lighting. The entire home features fresh interior paint, new flooring, and recessed lighting. All bathrooms have been fully renovated with quartz counters, custom tile work, and stylish finishes. An attached garage provides excellent storage and parking, and the property offers great potential for an ADU, offering even more value and flexibility. This home is truly move-in ready and feels like new.

Sailor
2833
Ventura
$1,549,000
1,787
4
2
Golden opportunity to purchase a home in the desirable Ventura Keys community 'on the island'! This fantastic floorplan offers 1787 square feet of living and includes a downstairs bedroom and bathroom! Totaling 4 bedrooms and 2 bathrooms, mostly oak flooring downstairs leading to a bright living room with a fireplace.Outdoor space includes a private front courtyard, and a spacious backyard with a patio and fruit trees. Come and make this home your special oasis by the beach! Ready for your choice of updates. This ideal location is in the heart of the Ventura Keys neighborhood, close by to the community beach (one block!), play areas and just a short distance to the Pierpont Beaches. The Ventura Keys are nestled within the nearby shopping, coffee shops, restaurants - all just a short walk or drive away. Additionally, the award winning Pierpont Elementary School is just a few blocks away, as well as the home falls within desirable Cabrillo MS and Ventura HS district. An optional and low cost HOA includes features in the neighborhood including pickle ball courts, Big Beach, Little Beach, BBqs, and a playground. This really is a fantastic home to make your own and live in this idyllic beachside and waterfront community.
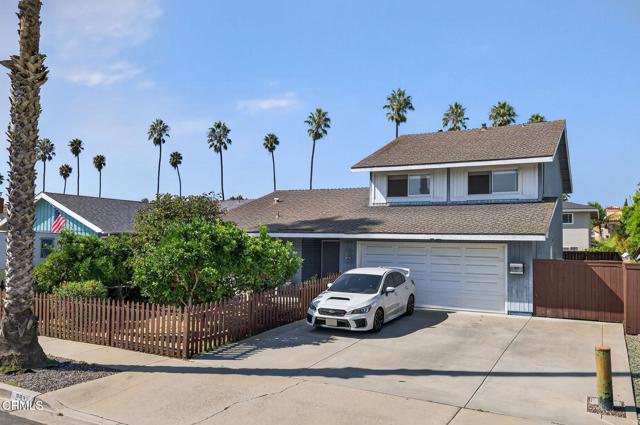
Bellagio #12
11687
Bel Air
$1,549,000
2,261
2
3
The Perfect Hidden Gem! Serendipitous Living at Bel Air Courtside Built in 1978, this spacious and elegant 2-bedroom condo is tucked away at the rear of a gated community, offering complete privacy, security, and comfort. Ideally located just off Sepulveda & Moraga—minutes from UCLA and the Getty Center—this home combines tranquility with convenience. For added Safety and Convenience, the Residence features direct, private elevator access located only 20 feet from the front door. Inside, enjoy an expansive open floor plan with large living areas and oversized private patios, perfect for relaxing or entertaining. The kitchen features abundant counter space and a bright breakfast nook. The primary suite offers a generous walk-in closet and a bathroom with dual sinks for added comfort. Residents also enjoy exceptional amenities, including a two-car garage, private storage unit, rooftop tennis court, spa and sauna, and a sparkling pool—making this hidden Bel Air retreat truly one of a kind.
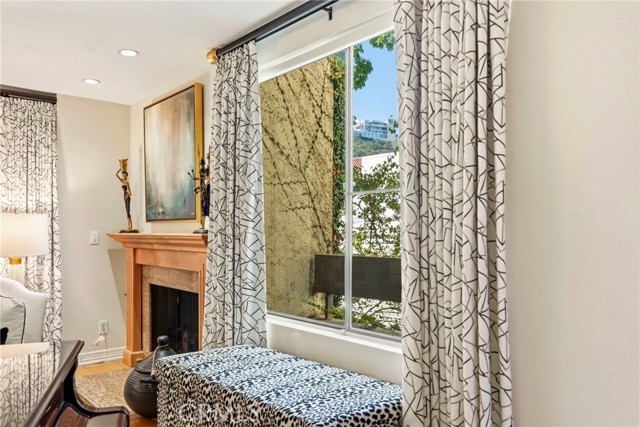
7Th Ave #215
325
San Diego
$1,549,000
1,534
2
3
Rarely available townhome at The Legend—lives like a single-family home with four private patios and panoramic views straight into Petco Park and the concert stage. Fully renovated in 2022, this luxury corner residence features a designer kitchen, open living areas, guest bath, two ensuite bedrooms, and a loft leading to the rooftop patio. Includes two parking spaces, motorcycle spot, and private storage, with option to be sold fully furnished. Enjoy 24-hour security, concierge, gym, sauna, pool, BBQ areas, and the iconic 7th-floor deck overlooking Petco Park.
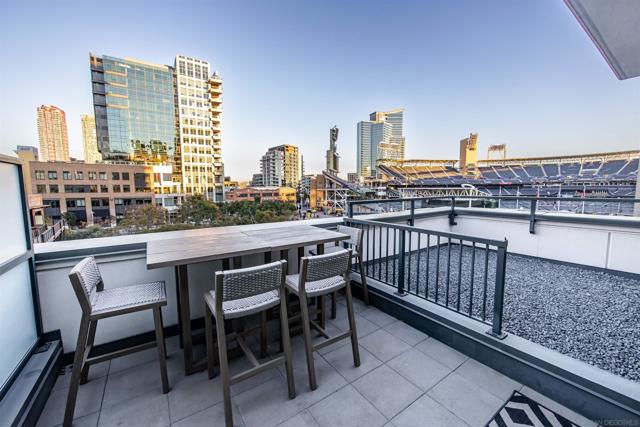
Rexford
5865
Cypress
$1,549,000
2,800
5
4
Welcome to this absolutely stunning, exceptionally rare Cypress pool home—the largest Pacesetter model, offering 5 bedrooms, 4 bathrooms, and approximately 2,800 square feet of upgraded living space. Ideal for multi-generational living, this floorplan features 3 bedrooms (including the spacious primary suite) and 2 baths downstairs, while the upper level boasts a versatile loft/den with balcony, two large bedrooms each with retreat areas and one with a walk-in closet, and two additional bathrooms. Double entry doors open to a dramatic foyer with soaring two-story ceilings and elegant tile flooring, introducing a home filled with style and comfort, including central A/C, abundant natural light from oversized dual pane windows, plantation shutters, raised-panel doors, crown molding, recessed lighting, ceiling fans, wood laminate and tile flooring, and a staircase with wrought-iron railings and handcrafted wood banisters. The formal living room flows seamlessly to the adjacent dining room, while the remodeled chef’s kitchen impresses with granite countertops, Travertine backsplash, coffered ceiling, stainless appliances, custom soft-closing cabinetry with glass display panels, wine storage, microwave niche, and hidden recycle trash, plus a breakfast bar open to both the sunny breakfast nook and inviting family room. French sliders lead to your private backyard resort oasis, with its sparkling pool featuring a Baja shelf, a river-rock outdoor kitchen and built-in BBQ with bar seating beneath a charming pergola, and beautifully accented hardscape, framed by an extra-tall stucco privacy fence. Every bathroom has been tastefully upgraded with designer tile and custom vanities, and the home is further enhanced by a whole-house water filtration system. Located inside a highly sought-after neighborhood and just steps to top-rated Vessels Elementary and close to Cypress High, stores, and restaurants.
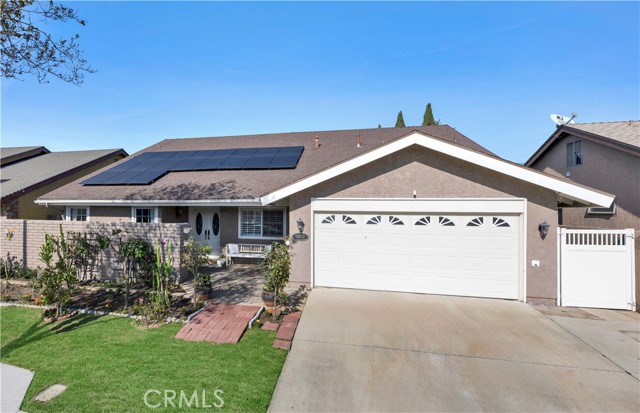
Medina
4939
Woodland Hills
$1,549,000
3,332
4
3
Exceptional Privacy & Iconic Design! A rare gem tucked away south of Ventura Boulevard in Woodland Hills, this stunning home offers superior privacy and breathtaking mountain views from every room. Inspired by the architectural elegance of the Paul Getty Museum, this residence blends timeless design with serene natural beauty. Featuring 3 spacious bedrooms, a den, a dedicated office, and an entertainment room, the home boasts soaring ceilings in the living room, a separate formal dining room, and a generously sized kitchen with a sunny breakfast area. Step outside to enjoy over 2,000 sq. ft. of patio space across 4 patios, balconies, and a large backyard—every room has direct access to the outdoor areas, perfect for indoor-outdoor living. Additional highlights include a large 2-car garage and an unbeatable location near the new Rams football practice stadium, vibrant shopping and dining at Westfield Topanga Mall and The Village, and quick access to major highways. Surrounded by parks, hiking trails, and nature preserves—including the Santa Monica Mountains National Recreation Area—this home is also near top-rated schools like Serrania, Woodland Hills Elementary, and Taft Charter. A must-see for those seeking privacy, style, and a scenic lifestyle!
