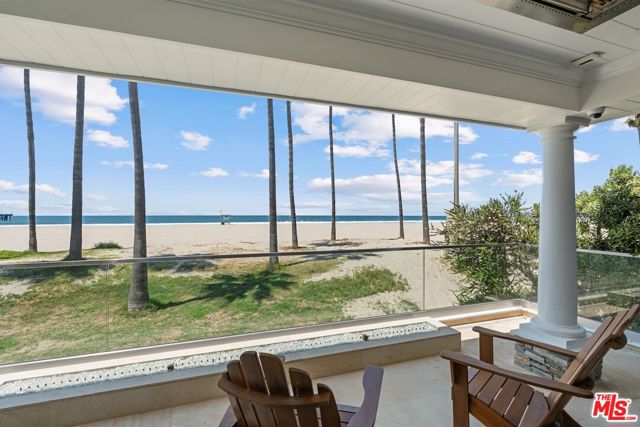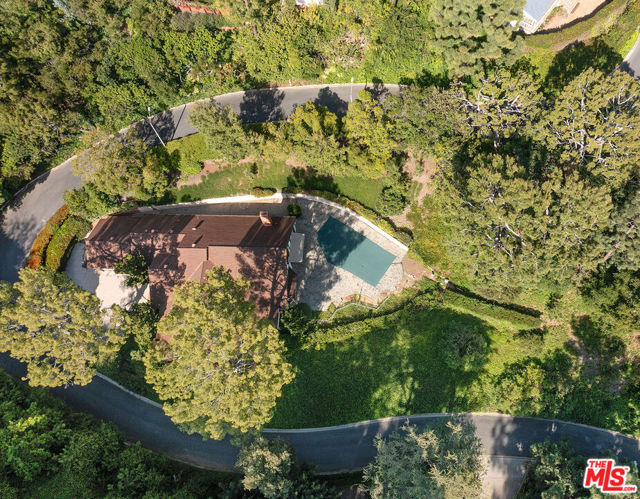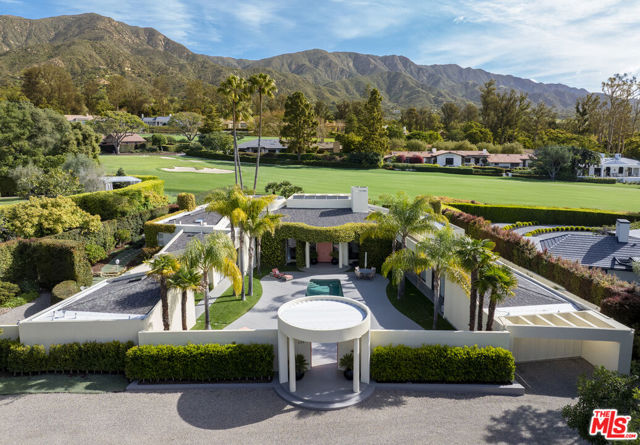Search For Homes
Form submitted successfully!
You are missing required fields.
Dynamic Error Description
There was an error processing this form.
Calle La Serra
18446
Rancho Santa Fe
$9,995,000
8,913
5
6
This stunning 5+ bedroom modern European estate offers an expansive view that overlooks the 9th Fairway and iconic clubhouse within the prestigious guard-gated community of The Bridges in Rancho Santa Fe. Extensively remodeled, completed in 2025, the 8,900+sqft residence captures the essence of refined living with a seamless blend of craftsmanship, comfort, and design—all framed by one of the community’s most sought-after views. Inside, natural light pours through expansive windows and French doors that open to the golf course, creating a perfect indoor/outdoor connection ideal for both daily living and entertaining. Every finish was chosen with care—from hand-finished limewashed fireplaces and European white-oak floors to Italian marble countertops, burnished-brass fixtures, and designer lighting. The reimagined kitchen serves as the heart of the home with a farmhouse-style sink, premium appliances, oversized walk-in pantry, bar, and temperature-controlled wine cellar that make entertaining effortless. Additional spaces include a built-out home theater, elegant office, and a separate guest wing with private access that offers versatility for guests, multigenerational living, or creative use. The primary suite is a true retreat, featuring a newly remodeled bathroom in Italian marble with dual vanities, a freestanding soaking tub, and spa-like tranquility. Outside, the lush grounds create a resort-like backdrop for year-round living with a saltwater pool and spa, built-in BBQ bar, and sweeping fairway views framed by golden evening light over the clubhouse. Set within one of Rancho Santa Fe’s most desirable golf communities, residents of The Bridges enjoy world-class amenities, fine dining, and 24-hour security—all just minutes from Rancho Santa Fe Village, top-rated schools, and the coastal towns of Del Mar, Solana Beach and Encinitas.
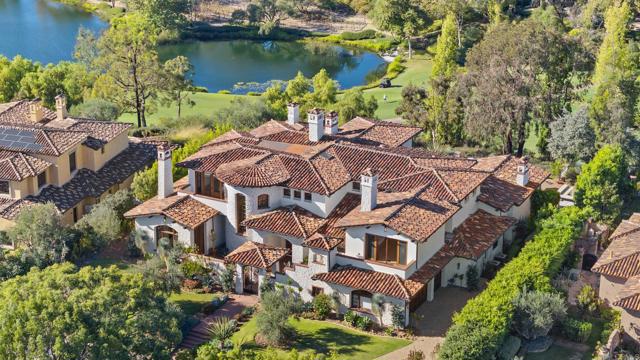
Juarez
911
Palm Springs
$9,990,000
8,000
5
7
Serenely nestled within the private gated Rose Hill enclave of Las Palmas Heights sits an iconic residence, steeped in history, and displaying the epitome of timeless architectural glamour. Situated at one of the most scenic points in Palm Springs, this Buff & Hensman designed masterpiece was originally built for Jerry Zarowitz, of Caesar's Palace, and has been thoughtfully upgraded for today's technological and aesthetic tastes. Celebrities such as Frank Sinatra and friends have enjoyed the breathtaking views and complete privacy afforded within gated confines of the over 1.31ac Estate. Fast forward through 5 years of major restoration & addition with the Designer's uncompromising efforts to restore & authenticate a 1972 home to today's expectations while maintaining the property's bold architectural significance. The research & execution of the transformation is truly remarkable & will be appreciated by an aficionado of a classic property. The exquisite nature of each space is evident from the fully reimagined Primary suite; 3 guest suites; media room/office; formal dining w/custom floating 3-sided wine cellar; gourmet kitchen; sunken living room; fully equipped wet bar; new 1 bedroom guesthouse w/full kitchenette; putting green; 3 car garage w/catering kitchen. Offered 'Turnkey Furnished' (look at 'Documents' for Notable Pieces and More). Solar Lease.
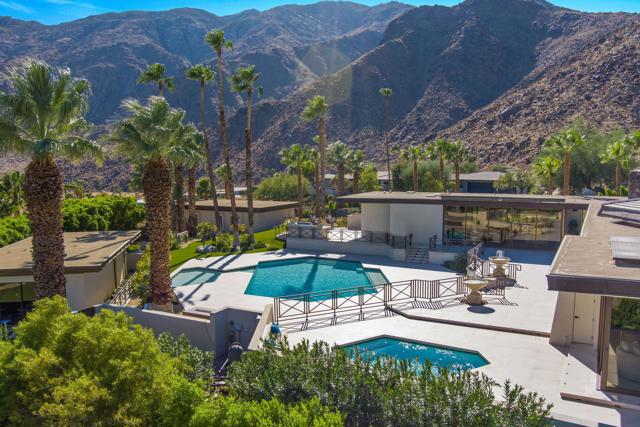
Kanan Dume
5931
Malibu
$9,988,000
6,000
5
6
Discover a Malibu New Construction Ocean View estate minutes from Point Dume and set on over 2 acres of spectacular lush landscape and a vineyard. At the end of a private cul de sac, this exceptional Modern Organic luxury estate is a serene compound with commanding views of the Pacific Ocean, rolling vineyards, and the Santa Monica Mountains. From the moment you arrive, the estate makes a statement with its gated and circular motor court and elegant approach that sets the tone for the sophistication within. Soaring ceilings, walls of glass, and expansive open living spaces seamlessly blur the lines between indoors and out, while over 3,000 square feet of wraparound ocean view decks invite you to take in the ever-changing ocean and Tuscany inspired 1 acre vineyard vistas. Every detail of the estate has been carefully curated with the highest level of craftsmanship and design. Fleetwood windows and doors frame dramatic sight lines, while custom white oak built-ins, handmade zellige tiles, and striking stone selections such as Taj Mahal quartzite and leathered granite create a refined, organic palette throughout. The open-concept living area flows effortlessly into the chef's kitchen featuring a 12-foot island clad in leathered stone, top-of-the-line Miele appliances, lime-washed walls, and a large walk-in pantry. The thoughtful floor plan offers five bedrooms and five bathrooms, including two bedrooms on the main level. Upstairs, the primary suite is a true sanctuary with dual closets, a private sitting room, and a spa-inspired bath dressed in Taj Mahal quartzite. The upper level also includes two additional bedrooms and a spacious family lounge designed for relaxed living. An elevator connects both levels with ease. World-class amenities elevate the lifestyle experience, including a state-of-the-art home theater, wine cellar, stylish bar and lounge, and an innovative indoor/outdoor gym that makes fitness a daily indulgence. The outdoor spaces are equally captivating. Resort-like grounds feature a sparkling pool and spa, built-in fire pit, custom barbecue, and an expansive grassy pad of nearly 4,000 square feet with a golf practice area ideal for entertaining, recreation, or simply soaking in the tranquility of your surroundings. The property has been designed for convenience and security, with a four-car garage, video intercom system, and ample additional parking for over 10 vehicles, including space for an Airstream or boat via private side yard access. This new construction secluded estate by architect Itay Mane represents a rare opportunity to own an ocean view retreat in Malibu, complete with a uniquely picturesque vineyard, perfectly positioned near Point Dume and Malibu beachside conveniences.

Adelaide
721
Santa Monica
$9,980,000
4,796
4
5
A modern architectural icon nestled in the coveted Santa Monica Canyon, 721 Adelaide Place exemplifies the visionary design of Ray Kappe, FAIA, whose renowned work defines the "apotheosis of the California House." This LEED Gold Certified residence seamlessly blends sculptural form, environmental sensitivity, and a profound connection to nature. Spanning nearly 5,000 square feet, the home is intentionally designed to celebrate volume, light, and awe-inspiring ocean, coastline, and mountain views. Upon entering, a dramatic two-story foyer sets an impressive tone. Here, a sleek floating staircase serves as a sculptural centerpiece, floor-to-ceiling glass walls allow radiant natural light to fill the space, and artisan craftsmanship is on full display with the use of wood, steel, and stone. Open-concept living and dining areas are positioned around a two-way Corten steel fireplace with a marble hearth, creating a sophisticated and inviting ambiance. The Arc Linea chef's kitchen is a showpiece of modern design and functionality, featuring a Crocodile Caesarstone backsplash, a butler's pantry, and professional-grade Wolf and Miele appliances. Retractable glass walls open the living areas to an outdoor sanctuary complete with covered and uncovered patios, a sparkling pool, an infinity-edged spa, an outdoor shower, and panoramic ocean and mountain views that elevate entertaining. Upstairs, the primary suite offers a retreat of exceptional comfort and style. Here, a private deck captures breathtaking views, while the custom-designed walk-in closet and luxurious ensuite--featuring dual vanities and an ocean-view shower--enhance daily living. Three additional bedrooms, including one on the main level, each open to private terraces, complemented by a versatile office and lower level media room. An expansive rooftop deck with a firepit crowns the home, offering a spectacular vantage for sunsets over the Pacific. Advanced smart home tech, including Control4 home automation, integrated surround sound, a Generac generator, and solar panels, ensures convenience and efficiency. Other notable features include mature landscaping that envelops the property in serenity and seclusion, a two-car garage, and automatic driveway and pedestrian gates. Supremely situated in one of Santa Monica's most desirable enclaves, this home captures the essence of California coastal living--mere moments from the beach, world-class dining and shopping along Ocean and Montana Avenues, and just minutes from the Riviera Country Club. 721 Adelaide Place stands as a testament to timeless modernism and coastal refinement, a rare architectural achievement where design and lifestyle converge.
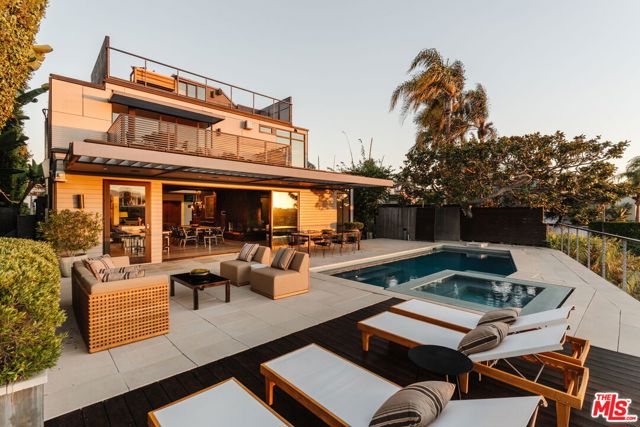
Medio
324
Los Angeles
$9,975,000
5,210
5
6
After purchasing this newly constructed home in 2021, the owners engaged renowned designer Jeremiah Brent to transform and re-imagine property. The result of their multi-million-dollar, year-long collaboration is an extraordinary marriage of exceptional craftsmanship and distinctive finishes and was recently featured in Architectural Digest. Every element of this property is a work of art, yet the home's overall ambiance is warm, livable, and inviting. Stunning light fixtures from Apparatus and Trueing grace the entry, dining room and kitchen. Gorgeous stonework can be found throughout the house, including a show-stopping Macchia Vechia marble bar, hand-carved Bardiglio Nuvolato fireplace, and Calacatta marble counters and backsplash in the kitchen. The redesign of the backyard was done with as much care as the home's interiors, including the addition of limestone paths and patios, gorgeous outdoor kitchen with hardwood trellis cover, charming outdoor fireplace with antique plinth, and lounging areas around the pool and spa. All systems have been upgraded to the absolute top-of-the-line, from a state-of-the-art security system to the home theatre and audio systems (indoor and out). With five ensuite bedrooms, gourmet chef's kitchen, theatre, private resort-style backyard, and detached pool house/home gym, this property has something for everyone. Jeremiah Brent's furnishings and decor (including many curated vintage and antique pieces) are available for purchase for an additional price, making this a truly one-of-a-kind offering for the most discerning buyer.
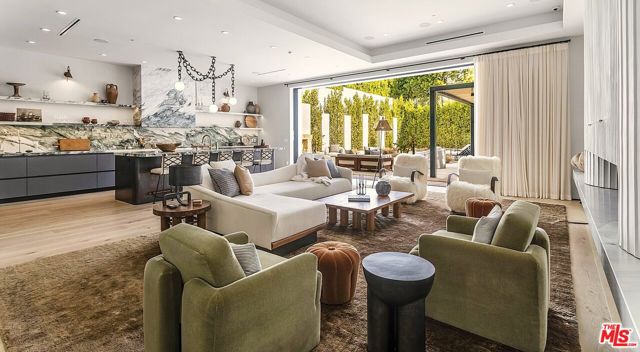
Ocean #2
401
Santa Monica
$9,950,000
3,915
4
6
A once-in-a-lifetime, irreplaceable ocean-view, 401 Ocean blends timeless heritage with modern vision to offer a rare opportunity for premier coastal living at an address steeped in Santa Monica history. Set just above the bluffs with panoramic views of the Pacific, this residence combines historic character with contemporary elegance. Originally part of the Henry Wyse / Charles Morris House designed in 1910 by noted architect Robert D. Farquhar, the home carries forward a refined Colonial Revival and Craftsman influence while embracing the finest modern finishes. White oak flooring, motorized shades, and expansive light-filled interiors create a versatile canvas, while the chef's kitchen features custom Italian cabinetry by Axis, striking stone countertops, and professional-grade appliances from Wolf, Sub-Zero, and Miele. Bathrooms are elevated with detailed stone and tile work alongside fixtures by Brizo, Rohl, Newport Brass, and Toto. Designed for seamless indoor-outdoor living, the home offers a generous patio and an expansive second-level terrace totaling more than 1,000 square feet of private outdoor space. Honoring its historic roots while reimagined for today, 401 Ocean sets a new standard for luxury oceanfront living in Santa Monica.

Rambling Oaks
1959
Santa Ynez
$9,950,000
0
6
4
The Back Ranch at Circle K spans 349 acres of classic Happy Canyon topography -- rolling pastures, ridgeline trails, fenced corrals, and elevated privacy with panoramic views of the valley. This section of the ranch has historically served as the agricultural and livestock heart of the property, housing the ranch manager, equestrian and livestock infrastructure. Centered around an iconic 4-bedroom ranch house, it offers 360-degree views of Happy Canyon and large pastures. Supporting structures include a duplex, horse barn, fuel depot, and a large equipment barn, providing the backbone for agricultural, equestrian, or operational use. All three parcels of the Back Ranch qualify independently under the Santa Barbara Ag Enterprise Ordinance (AEO), enabling future flexibility for farmstays, camping, or food-service uses. A true Californian ranch canvas, the Back Ranch combines beauty, history, and functional scale for those seeking land, legacy, and freedom. Also available: The Front Ranch (1750 Rambling Oaks, Santa Ynez CA - 204 acres) at 14,950,000 and the full Circle K Ranch (7351 Happy Canyon Rd, Santa Ynez - 554 acres) at 24,750,000.
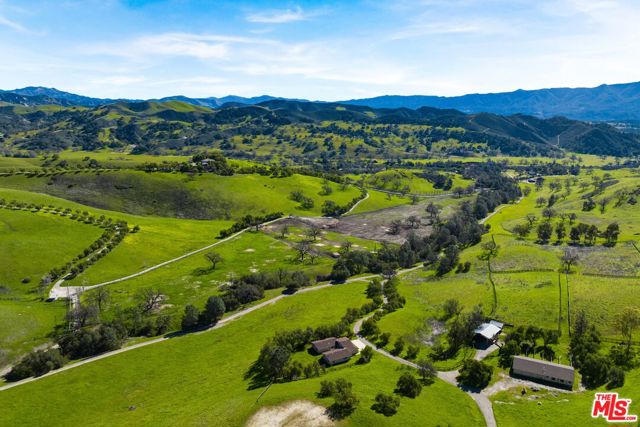
Mulholland
7966
Los Angeles
$9,950,000
5,554
4
7
Welcome to Your Breathtaking Private Oasis in the Iconic Hollywood Hills. An Architectural Masterpiece Perched on the World Famous Mulholland Drive. Set on over 2 acres of Pristine Land once owned by a Celebrity, this Estate offers the Ultimate Blend of Seclusion, Sophistication, and Star Studded Luxury. Designed for the Discerning Buyer who Values Privacy, Security, and Effortless Proximity to LA's most Exclusive Destinations. Behind a Gated Entry and Lush landscape, You'll Discover a World of Elegance where Modern Design meets Timeless Allure. The Estate features 4 Spacious Bedrooms and 7 Bathrooms, Crafted with Impeccable Attention to Detail. The Chef's Kitchen is a Showpiece in Itself, Boasting a 36" Thermador Built-In Refrigerator, 30" Freezer, Sleek Modern Cabinetry, and a Stunning Oversized Brazilian Quartzite Waterfall Island. A Commercial Grade 48" Six Burner Range with Griddle makes this the Perfect Space for a Private Chef Cooking, Entertaining, and Creating Unforgettable Experiences. Enjoy True California Indoor-Outdoor Living with a 14-Foot Folding Glass Door that Opens to a Private Backyard Sanctuary featuring Multiple Lounge and Dining Areas, a Smart Controlled Pool and Spa, and Spaces Ideal for Sunset Lounging or Moonlit Entertaining. The Rooftop Terrace takes Luxury to New Heights, Offering Breathtaking Panoramic Views of the City and Canyons. The Primary Suite is a Luxurious Retreat with 19 Foot Ceilings, a Private Balcony, and an Atmosphere of Serene Indulgence. The Spa Style Primary Bathroom includes a Glass Enclosed Walk-In Shower, a Freestanding Soaking Tub, Dual Vanities, and Two Expansive Walk-In Closets. Smart Home Technology Enhances every inch of this Estate Google Smart Home system with Hubs in every room, Automated Shades in the Main Living Areas and Primary Suite, Hardwired 4K Security Camera System, Triple 5-Ton A/C Units with 6 Nest Thermostats, Dual Instant Hot Water Systems, Indoor Fire Sprinkler System and a 400 AMP Main Electrical Panel with 3 Sub-Panels for Each Floor. The Estate also features a Detached Gym, 2 Car Garage, 2 Car Covered Carport, and a Private Driveway Accommodating over 10 Vehicles. All Secured Behind Gates, this Estate Delivers Absolute Discretion and Safety. A Rare find in the Hollywood Hills. Just minutes from Beverly Hills, Sunset Plaza, Universal Studios, Fryman and Runyon Canyon trails and the City's Elite Hotspots, yet Perfectly Tucked away in Serene Isolation, this Estate Redefines what it means to Live the Hollywood Dream. It's Not Just a Home, it's a Lifestyle of Quiet Power, Refined Indulgence, and Cinematic Beauty. It's a Statement.

Pacific Coast
43250
Malibu
$9,950,000
3,144
3
3
Designed by architect Michael Barsocchini, this Malibu beach house is a contemporary masterpiece envisioned for oceanfront tranquility and truly impressive entertaining, located on one of Southern California's extremely rare private sandy beaches. Just past the break at County Line, the timeless two-level residence is perched above the sand on concrete caissons with a fortified seawall. Commanding 70 feet of beach frontage, the home has panoramic views of whitewater, ocean, and islands, dolphins, sea birds, and sunsets that can be enjoyed from grand interior spaces and full-width decks on both levels. From the moment you enter the front door, the ocean is on view: an ever-changing wall-to-wall artwork. The formal living room, complete with fireplace and wet bar, has a wall of accordion doors that fold open to the oceanfront deck for indoor-outdoor entertaining. A private spiral staircase leads to the beach two levels below. Also on this floor is a full bath, a bedroom that opens to the oceanfront deck, and an en-suite bedroom with ocean views. Echoing the form of the spiral staircase on the beach side of the house, an interior spiral stairway sits in an atrium beneath a large round skylight. This leads to the lower floor, where the kitchen, dining area, and lounge share magnificent ocean views and another wide deck with accordion doors. The serene primary suite also opens onto a beachfront balcony and has a walk-in closet and a lovely, updated spa-style marble bath. There is an additional bedroom, another full bath, and a laundry area on this level. The lower level opens to a grass garden courtyard with BBQ area. With an attached garage and generous guest parking in the driveway, this handsome beach house is the perfect year-round getaway.
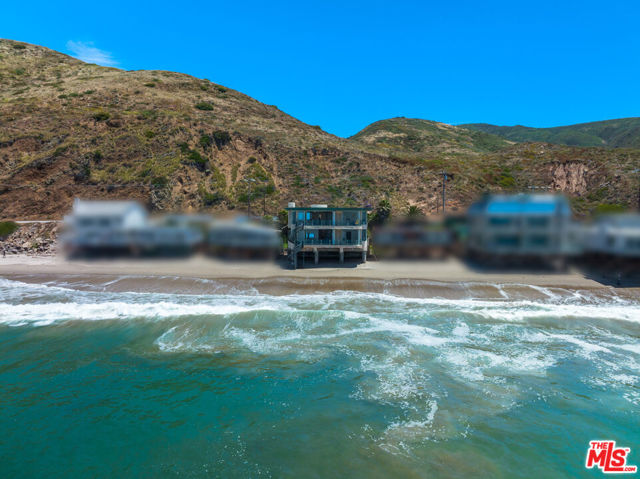
Figueroa Mountain
3325
Los Olivos
$9,950,000
5,000
3
5
New offering of 3 parcels, totaling just under 179+/- acres. Rancho Arroyo Perdido | Evergreen Arabians. Ideal for the equestrian enthusiast, vineyard developer, or anyone seeking a large-scale agricultural opportunity, this extraordinary estate in the heart of The Santa Ynez Valley Wine Country offers limitless potential, on 3 legal separate parcels.With over 75+/- acres of usable farmland, the property is well-suited for polo fields, vineyards, organic farming, or orchards--whatever your vision may be. At the center of the estate is a stunning 5,000+/- sq ft main residence blending refined country living with expansive views and luxurious amenities, including a private pool and spa. Additional residences include a charming casita, original 1940s farmhouse, ranch manager's home, and employee apartments, providing ample space for multi-generational living, guests, or staff. For equestrian pursuits, the ranch is equipped with world-class facilities including a 24,000+/- sq ft covered arena, stallion and mare barns, foaling barn with vet suite, breeding building with lab, multiple barns, round pen, presentation arena, horse pool, and hot walker. Dozens of stalls,turnouts, pastures, tack rooms, wash racks, hay storage, and workshop space round out the infrastructure. Private wells and a modern agricultural irrigation system support both residential and farming operations, including active oat, alfalfa, and grass hay fields. Gently rolling acreage, sandstone walls, ponds, glass atrium Greenhouse and a small personal orchard complete the picturesque setting.Whether you're an equestrian professional or a collector of legacy properties, this compound is a once-in-a-generation offering in the heart of Wine Country. Additional 11+/- acre parcel may be available for purchase, more details upon request.
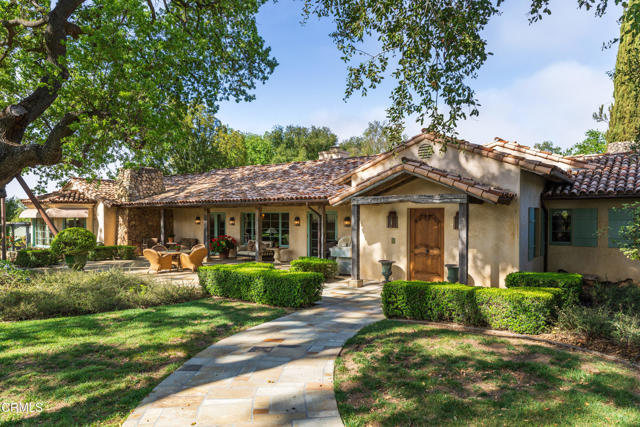
Quail Gardens
623
Encinitas
$9,950,000
2,770
4
3
Ocean View & 3.54 usable acres!! Bedroom count includes ADU. This extraordinary property in the heart of Encinitas is unique and versatile, offering an exceptional blend of privacy and functionality with expansive ocean views in an exclusive neighborhood. A truly remarkable property in a prime location, you can walk or bike just 2 miles to the iconic Moonlight Beach where you can enjoy world class surf, amazing restaurants, and much more. This property spans an impressive 3.54 usable acres, a true rarity in lot size and location! The property is currently utilized as an equestrian haven, featuring seven large custom corrals and stalls, an 80X160 riding arena and a well-equipped barn, making this the ideal property for a horse enthusiast. Additionally, the property includes a carport designed for RV & trailer parking, catering to a variety of lifestyle needs. For those seeking a secluded retreat, this estate is an excellent choice. It boasts two separate electronic gate entrances, each accessible from a private road, ensuring unparalleled privacy and security. The exclusivity of Quail Gardens Lane is highly valued, offering residents a serene and tranquil environment with no HOA. Adjacent to the east property line you will find the Encinitas Ranch Golf Course, this property is perfectly positioned for those who appreciate both equestrian pursuits, golfing, and coastal living. The expansive grounds offer endless possibilities, including a multi-family compound! This is an exclusive opportunity to own a piece of paradise in Encinitas!
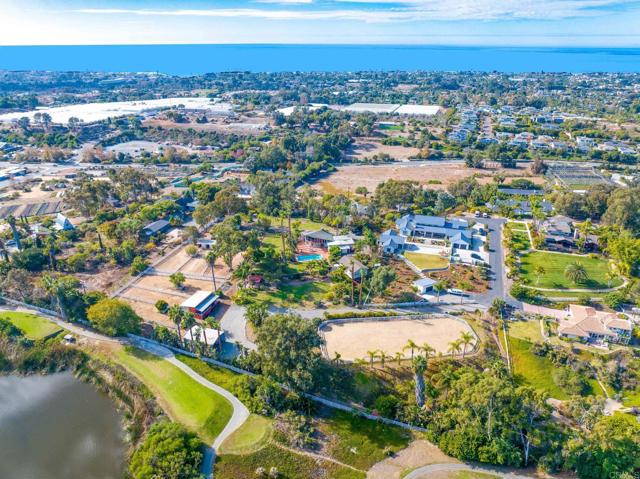
Circle
31899
Laguna Beach
$9,950,000
2,950
3
3
Set on an oceanfront bluff overlooking one of Laguna Beach's most scenic coves, this beautiful contemporary home has just undergone a spectacular two-year remodel. Limestone floors and neutral woods anchor the design of the light and open plan. High volume ceilings and floor-to-ceiling glass flood the home with light and ocean vistas. The open-concept main level includes the kitchen, dining, and living areas - which are ideal for entertaining. The living room opens to its own private terrace overlooking the beach. It has a unique view orientation that enjoys looking almost straight down the shore. There is a third bedroom suite on this level as well. This suite enjoys a private location, but can also easily be opened to the main living area to be used as a den, office, or other personal use space. The private and spacious master suite occupies an entire floor to itself and opens to its own private oceanfront terrace. The top floor is occupied entirely by a large guest suite. The kitchen is detailed with imported Italian cabinetry, marble counters, and full suite of Gaggenau appliances. The baths throughout the home are lined with Italian marble and custom millwork and cabinetry. Outside, the private terraces all connect to a private stairway that leads to the sand below. There are few off-the-highway oceanfront locations in South Laguna Beach that are more appealing than Circle Drive, and the beach below is less traveled than the beaches to the north. This is an idyllic setting sure to provide years of enjoyment for its next fortunate owner.

Rocky High
11113
Santa Rosa
$9,950,000
7,511
5
7
Ultra-Private Luxury Mediterranean Resort-like Sanctuary in the Santa Rosa Valley! Discover unparalleled privacy and prestige in this exquisite 10-acre Estate in Santa Rosa Valley's most exclusive, celebrity-favored enclave. Set against a breathtaking mountain backdrop, this gated retreat perfectly marries timeless architecture with the graceful, understated grandeur of California living. A grand gallery-style hallway welcomes you with soaring ceilings, gleaming marble floors, and custom lighting, creating a lavish and unforgettable first impression. Walls of floor-to-ceiling windows and elegant French doors flood the interiors with natural light, framing panoramic views and seamlessly connecting indoor and outdoor living. The home's design feels inherently at home here, nestled gracefully within the landscape and harmonizing with the serene beauty of the valley. This ultimate family compound offers over 7,500 square feet of refined single-level living, featuring five bedrooms and seven bathrooms. The show-stopping primary suite is a private sanctuary, while spacious guest suites and thoughtfully designed living areas provide ideal spaces for family, creativity, and retreat. An Entertainer's Dream, the state-of-the-art chef's kitchen, outfitted with professional-grade appliances and elegant finishes, is a culinary masterpiece. For alfresco dining, the outdoor kitchen boasts a wood-fired pizza oven, a built-in BBQ, and an expansive patio perfect for gatherings under the stars. The resort-style grounds feature a sparkling pool with graceful fountains, manicured lawns, lush gardens, and mature trees, offering a breathtaking backdrop for grand celebrations and tranquil relaxation. Enjoy unforgettable movie nights in the immersive theater or marvel at the mesmerizing 500-gallon saltwater aquarium. Every detail caters to discerning tastes, from an air-conditioned doghouse with filtered water to an eight-car garage ideal for collectors or entertainers. Fruit orchards dot the landscape, while a private sports field adds playful energy. Soaring red-tail hawks drift overhead, underscoring the Estate's peaceful exclusivity. More than a home, this extraordinary Estate is an immersive experience and a legacy to be cherished for generations. Furnishing is negotiable. Discover the ultimate in privacy, luxury, and California's graceful elegance--where every moment is utterly unforgettable! Welcome home!
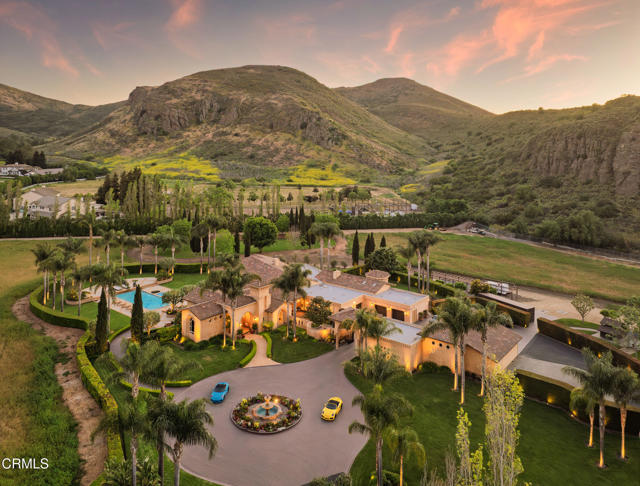
Hart
120
Santa Monica
$9,950,000
3,344
4
5
Experience the epitome of coastal living at 120 Hart Ave. Enjoy captivating, direct ocean views from the comfort of your home while being ideally situated on Santa Monica's desirable walk streets, just moments away from the sandy beach, and all of Santa Monica's iconic offerings. This luxurious FULLY FURNISHED beachside retreat was taken down to the studs and rebuilt in 2022 with the highest quality, craftsmanship and design. The home boasts breathtaking ocean views spanning from Catalina to Malibu, while experiencing privacy at its finest. Discover an expansive state-of-the-art Henry built kitchen featuring a Lacanoche stove, bespoke cabinetry, and a large center island. Adjacent, find an outdoor deck conveniently fit with a pizza oven and Wolf barbecue. No detail was spared with two Subzero refrigerators/freezers, dual Cove dishwashers, a Miele espresso machine and a Uline wine fridge. The adjoining open-concept living and dining area is designed for entertaining or relaxation while soaking up the palm trees and ocean view. Floor-to-ceiling windows flood the space with natural light which compliments the warmth of the walnut Madera floors, creating an unrivaled seaside sanctuary. The lavish primary suite highlights exquisite custom cabinetry, walk-in closets and an adjacent spa-inspired bath. Retractable glass doors open to a lush, private outdoor oasis complete with a modern fireplace, outdoor shower and built-in cold plunge and hot tub. The home presents three additional en-suite bedrooms, five bathrooms, a cutting-edge home office and gym (optional fifth bedroom). Throughout the home, find Electric Lutron shades providing utmost privacy and convenience as well as an elevator granting access to every level. The vast 1,500-square-foot rooftop deck is where an entertainer's paradise awaits. Bask in the panoramic views of the Pacific coastline while soaking in the marvelous plunge pool or indulge in alfresco dining amidst the endless amenities such as a Wolf barbecue, refrigerator, custom tailored awnings, Tucci umbrellas, heaters, fire pit and an expansive lounge and dining area. A perfect location to end each day while admiring the stunning sunsets. A spacious four-car garage, dedicated laundry and mud room complete the home. Enjoy unparalleled access to the beach and Main Street's coveted dining and shops by making this coastal retreat your next home.
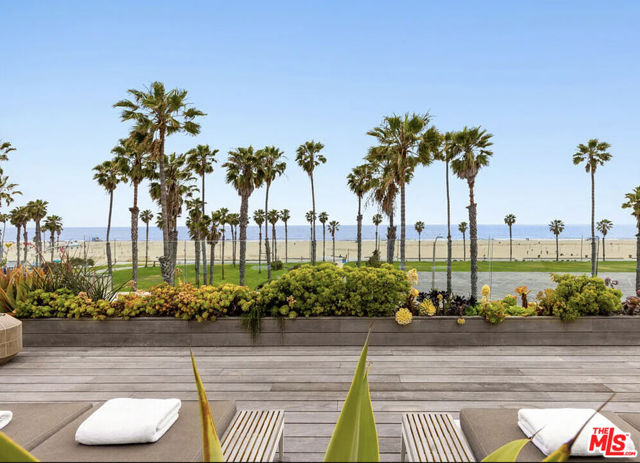
Farmouth
4048
Los Angeles
$9,900,000
6,027
5
6
Perched in the hills of Los Feliz on a quiet cul-de-sac, Casa Vista is a reimagined 1928 Spanish Colonial that seamlessly fuses timeless architecture with sophisticated modern design and panoramic city views. A private compound situated behind solid gates - the home was rebuilt from the studs with all-new systems, high-end finishes, and meticulous attention to detail. Casa Vista exudes the romance of Old Hollywood with the ease of contemporary living. A formal entry opens to the main level, where a 13-foot ceiling living room with rebuilt fireplace and arched windows perfectly frame a view of downtown LA. The kitchen was completely redesigned during the renovation and features marble slab countertops with integrated sinks, custom European oak cabinetry, a 60" Wolf range, dual Miele dishwashers, a wine fridge, and a hidden coffee station. Upstairs, the primary suite captures sweeping skyline views and features a pitched ceiling, spa-inspired bath with a concrete soaking tub framed by an arched window, and generous custom closets. Additional bedrooms showcase Moroccan Zellij tilework, bespoke hardware, and thoughtfully designed finishes that pay homage to Hollywood's golden age of architecture. A central courtyard frames the residence with a newly rebuilt zero-edge pool and Baja shelf, surrounded by multiple terraces designed for lounging and dining. Outdoor amenities include a built-in BBQ, gas firepit, and lush landscaping with mature olive trees, Canary Island palms, and terracotta planters. The side garden features a tranquil fountain, while curated lighting and ficus hedging create privacy and ambiance throughout. Blending historic charm with modern elegance, this residence captures the very essence of California living. With its timeless architecture, private setting, and sweeping city-to-ocean vistas, this Los Feliz masterpiece offers a rare balance of architectural integrity and effortless sophistication - crafted for those who appreciate design, history, and the art of living beautifully.

Via Alegre
4450
Santa Barbara
$9,900,000
5,923
5
5
This elegantly and fully remodeled contemporary estate is a masterclass in modern design. Sweeping mountain views, incredible natural light, and striking volume conjure the sense of a zen retreat. Set on 2.39 acres, this home seamlessly blends modern luxury with indoor-outdoor living. Floor-to-ceiling windows frame breathtaking views, while expansive terraces, a newly rebuilt pool, and a rooftop deck offer stunning spaces to relax and entertain. The reimagined kitchen/family room is the heart of the home, featuring custom Leicht cabinetry, 3 spacious islands, brand new luxe appliances and lighting. A 3,000-bottle wine cellar, serene primary suite, and state-of-the-art upgrades elevate this stunning property. A rare blend of style and craftsmanship, this is Hope Ranch living at its finest.
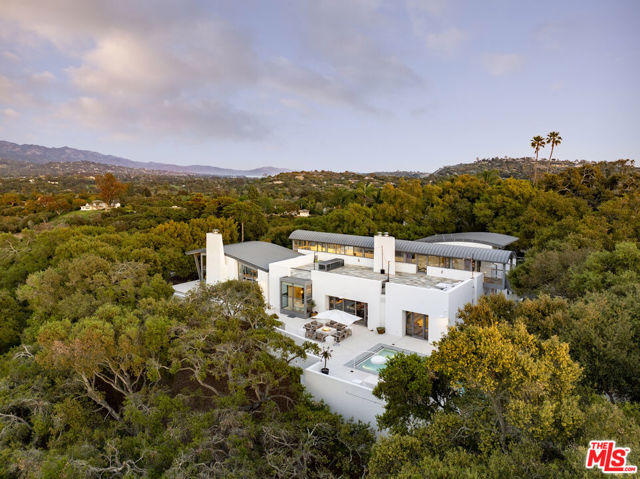
Seashore
5901
Newport Beach
$9,900,000
3,185
6
5
ORIGINAL LIST PRICE $10,900,000, NOW... $9,900,000.ONE OF ONLY 2 OF THE FINEST OCEAN FRONT CORNERS IN WEST NEWPORT, PROVIDES ALL DAY SUN FROM THE LARGEST LOT ON QUIET, UNCROWDED WHITE SAND NON-BOARDWALK BEACH, WITH SPECTACULAR PANORAMIC OCEAN/COASTLINE VIEWS FROM THE NEWPORT PIER TO PT. FERMIN IN FRONT WITH NO HOMES BEHIND. IMPROVED WITH 2 OCEAN FRONT MID-CENTURY NATURAL LIGHT FILLED CONTEMPORARY UNITS (CAN'T BE DUPLICATED). UPPER: 3 BEDROOMS, 1-3/4 BATHS, FAMILY ROOM, LARGE DECK, BREATHTAKING VIEWS; KITCHEN, BATH REMODELS NOT COMPLETED. LOWER: 3 BEDROOMS, 1-3/4 BATHS FRONT PATIO/YARD, OCEAN VIEWS. 3 CAR GARAGE (CAN'T BE DUPLICATED), AND 3/4 BEACH BATH. POTENTIAL: COMPLETE UPPER UNIT KITCHEN, BATH RENOVATIONS, ENJOY AS IS. RENOVATE FOR USE AS A DUPLEX OR A SINGLE-FAMILY RESIDENCE WITH ADU. CONVERT OWNERSHIP TO TENNANT IN COMMON(TIC) WHICH CREATES SEPARATE UNDIVIDED PERCENTAGTE OWNERSHIP INTEREST FOR UPPER UNIT AND LOWER UNIT THAT CAN BE INDIVIDUALLY BOUGHT AND SOLD. BUILD A WORLD-CLASS HOME PERFECTLY LOCATED "FRONT ROW" ON THE OCEAN AND TO ALL THE WONDERFULL EXPERIENCES NEWPORT BEACH HAS TO OFFER.
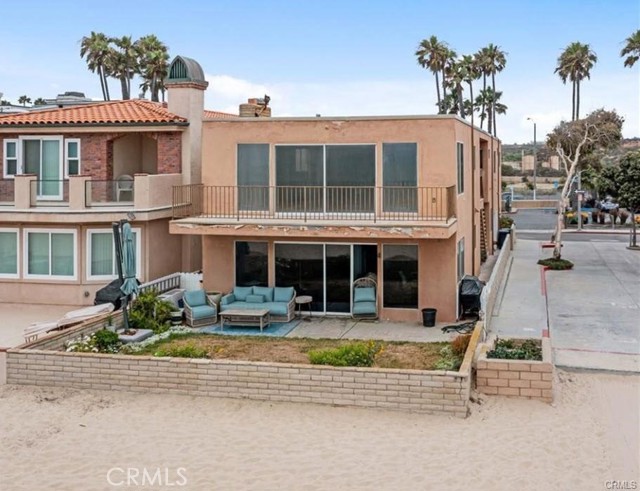
Benedict Canyon
1350
Beverly Hills
$9,895,000
10,875
6
10
Tucked behind private gates and surrounded by lush, mature landscaping, this beautifully remodeled Tuscan retreat blends timeless elegance with modern sophistication. Beyond the manicured gardens, an impressive double-door entry opens to a grand double-height foyer adorned with an ornate chandelier and sweeping circular staircase. The formal living room flows effortlessly into the family room through French doors, creating an inviting space for both intimate gatherings and large-scale entertaining. The gourmet kitchen is a chef's dream, showcasing a generous center island with prep sink, custom cabinetry, and top-of-the-line appliances including a Wolf range, Sub-Zero refrigerator, and Miele espresso machine, warming drawers, and dishwasher. In the formal dining room, French doors open to Juliet balconies, filling the space with light and fresh canyon breezes. The expansive primary suite is a true sanctuary, featuring a private balcony, cozy fireplace, sitting area, dual custom walk-in closets, and a spa-inspired bath. Additional bedrooms are equally well-appointed, several with private balconies, while the home's many amenities include a pajama room, office, wine cellar, theater, and an impressive lower-level lounge ideal for billiards, music, or relaxation. Designed with wellness in mind, there is also a massage room, sauna, and steam shower. The resort-like backyard evokes the charm of a Mediterranean getaway with its cabana and outdoor living room, built-in barbecue, sparkling pool with European lion head fountains, spa with cascading waterfall, and numerous patios surrounded by terraced gardens. A tranquil front fountain completes this serene and private oasis, perfectly situated just moments from the heart of the city yet worlds away from it all.
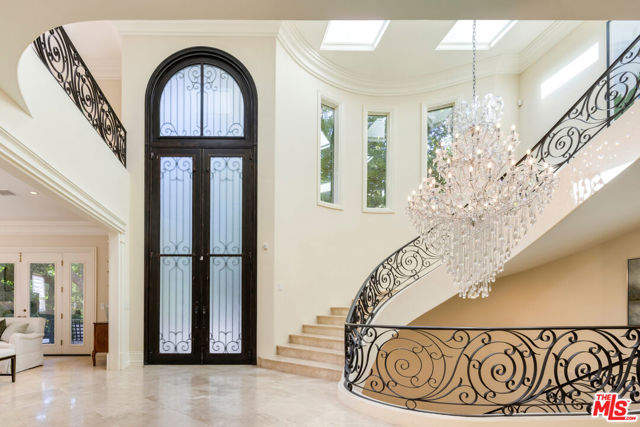
Thrush
9277
Los Angeles
$9,888,000
0
3
4
Introducing "The Curve on Thrush", a newly constructed architectural gem nestled in the exclusive Bird Streets above the Sunset Strip. Designed by the award-winning Tag Front Architects, whose portfolio includes some of the most celebrated modern residences in Los Angeles, this sculptural glass home stands as a bold expression of art, architecture, and lifestyle at the highest level. With its sweeping curved glass facade and striking steel form, "The Curve on Thrush" is more than a residence, it is a statement piece. Elevated above the city and surrounded by multi-million dollar estates, it offers absolute privacy while being moments from the very best of Los Angeles. From world-class dining and high-fashion boutiques to iconic nightlife, this home places you at the intersection of Sunset Strip energy, West Hollywood culture, and Beverly Hills luxury.Inside, the interiors unfold with dramatic scale and seamless flow. Soaring ceilings, a floating glass staircase, and expansive open-plan living areas create a gallery-like experience designed for both grand entertaining and intimate living. Every element reflects the architectural precision and material mastery that define Tag Front's work.Three luxurious bedroom suites are appointed with spa-grade finishes and filled with natural light. A private theater, elevator access, and full smart home integration elevate the living experience even further. Outdoors, a sleek pool and spa are framed by drought-tolerant landscaping, blending sustainability with serenity.A rare offering in one of Los Angeles' most coveted enclaves, The Curve on Thrush is not just a home, it is a lifestyle, a legacy, and a landmark of contemporary design.
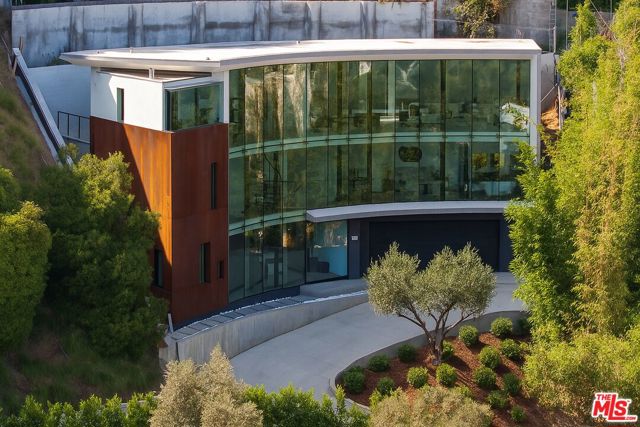
Beach
35461
Dana Point
$9,875,000
4,349
6
7
Luxurious Contemporary Oceanfront Masterpiece on Coveted Beach Road- Experience the pinnacle of coastal living in this architecturally stunning, contemporary-style oceanfront home—expertly designed by Timothy Wilkes Architects, custom built and engineered by Weeks and Falcon, with interior design by Carol McMahon. Situated on one of the premier lots along the exclusive, guard-gated Beach Road enclave, this home offers breathtaking, unobstructed ocean views and direct beach access. The open-concept floor plan features a spacious great room with soaring ceilings, a sleek island kitchen with top-tier appliances, dual refrigerators, a wine fridge, and a stone fireplace. A wall of glass sliders opens to an expansive oceanfront deck, creating seamless indoor-outdoor flow. Additional highlights on the main level include an elevator, powder bath, and modern finishes throughout. Upstairs, the show-stopping primary suite boasts a private oceanfront deck, fireplace, spa-inspired bath with heated floors, custom walk-in closet, and a loft-style media lounge. Built with the most current coastal engineering standards—caissons, pilings, and highly durable weather-resistant materials—this home also offers rare parking for up to seven vehicles. Beach Road is a 24-hour guard-gated community offering nearly two miles of private sandy beach, where residents enjoy unmatched privacy, security, and the beauty of Southern California’s coastline. Whether it’s swimming, surfing, kayaking, or simply soaking in the sunset, this is oceanfront living at its finest.
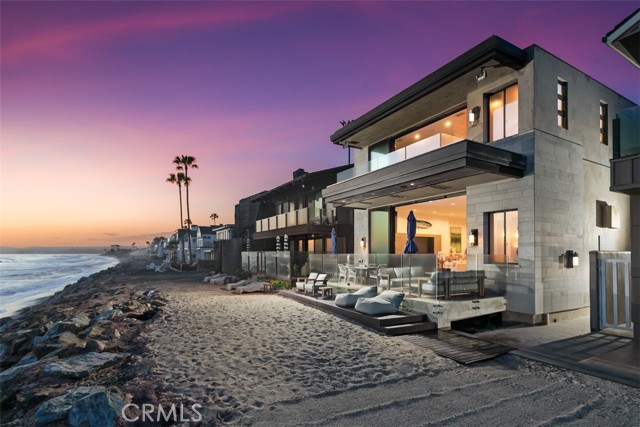
Century Woods
10210
Los Angeles
$9,875,000
6,601
4
8
A rare offering in The Enclave at Century Woods. This effortlessly elegant villa marries modern convenience and scale with timeless style. Light and bright with hardwood floors throughout and a thoughtful floorplan with excellent flow and volume. Spacious, comfortable family room leads to an open kitchen featuring Wolf range and Sub Zero refrigerator with additional Sub Zero in service area. Upstairs, the primary suite is a sanctuary with two primary bathrooms and large walk-in closets. Three additional guest bedrooms, all with en-suite baths. Top level features a spacious office with its own bathroom and a private patio with fireplace and wide views. All levels are accessible by elevator. Ample outdoor spaces including charming entry courtyard, spacious back patio and turfed dog run. Three car garage and incredible storage space throughout. Guard gated Century Woods is ideally situated, walkable to shops and restaurants at Westfield Century City and only moments from Beverly Hills - an exceptional combination of security, convenience, and community.
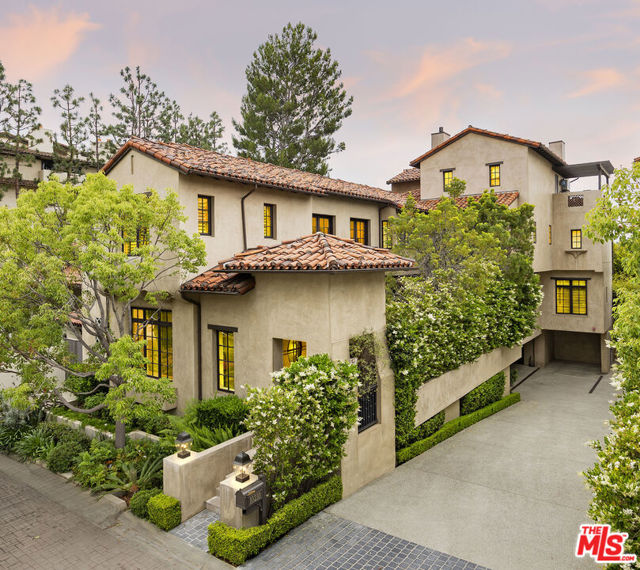
Tennyson
627
Palo Alto
$9,850,000
4,881
6
7
This Old Palo Alto home, built in 2015, showcases timeless European-inspired architecture and exceptional amenities. The 3-level floor plan is ever so spacious with 6 bedrooms, a dedicated office for remote work, and 6.5 baths. Plus, there is a detached studio with bath for additional work space or guests. There is a main-level bedroom suite, 3 upstairs suites including the primary, plus 2 bedrooms and 2 baths on the lower level. There is a spacious lower-level recreation room with full bar, private home theater, and a wine cellar worthy of a collector. One of the baths on this level has a steam shower and sauna for ultimate relaxation. Smart systems, multiple laundry areas, and abundant skylights enhance comfort throughout. Inviting rear yard with fireplace loggia and built-in barbecue, plus detached 1-car garage. This prime location is just blocks to Rinconada Park, one mile to downtown Palo Alto, minutes to Stanford University, and access to acclaimed Palo Alto schools.

Foothill
935
Arcadia
$9,800,000
10,422
6
8
A Rare 10,422-Square-Foot French Estate in Prestigious Santa Anita Oaks, Set within Arcadia’s esteemed Upper Rancho Area of Arcadia, this extraordinary French-inspired estate presents over 10,000 square feet of rare single-level living on nearly an acre of beautifully landscaped grounds. Designed by the reputable Robert Tong and built by Mur-Sol Construction, this residence embodies timeless elegance, modern luxury, and superior craftsmanship. Behind its stately façade behind multiple large hedges and gated circular driveway, interiors unfold with grand proportions, soaring ceilings, and exquisite detailing throughout. The magnificent family room, crowned by a Cathedral High coffered ceiling and illuminated by a Gold Czech crystal chandelier, serves as the dramatic centerpiece of the home. Formal living and dining rooms offer refined settings for entertaining, while a richly appointed paneled study, an expansive home theater, and a private fitness room with sauna provide a wealth of lifestyle amenities. Throughout the home, custom designer draperies add sophistication and warmth to every space. At the heart of the estate, the gourmet kitchen impresses with dual marble-topped islands, professional-grade appliances, and bespoke cabinetry, paired with a fully equipped secondary wok kitchen for seamless entertaining. Six ensuite bedrooms, including a serene and extremely large primary suite with a spa-inspired bath of imported marble and European finishes, provide privacy and comfort for family and guests. The estate’s outdoor setting is equally remarkable, designed as a private resort retreat. Mature oak trees and lush landscaping frame a vast grassy lawn, an entertainer’s saltwater pool and spa, and an elegant stone terrace with outdoor fireplace. A circular driveway and a four-car attached garage ensure both prestige and convenience, with parking capacity for more than ten additional cars on the grounds. Enhancing the property’s value and efficiency are paid-off solar panels, offering sustainable living without compromise. Distinguished not only by its scale but also by its rare single-story design, this residence offers a lifestyle of enduring elegance, comfort, and exclusivity—all just moments from Arcadia’s award-winning schools, parks, dining, and cultural destinations.

Mandeville Canyon
1639
Los Angeles
$9,800,000
3,954
5
6
Set on an impressive nearly 28,000-square-foot lot (.63 acres) in the prestigious lower section of Mandeville Canyon, 1639 Mandeville Canyon Road offers an extraordinary opportunity to reimagine or build new within one of Brentwood's most coveted enclaves. Tucked beyond a long drive and positioned well off the street, the property unfolds into a tranquil, park-like setting -- defined by open skies, mature trees, and exceptional privacy. The existing single-story residence spans approximately 3,954 square feet, including a 402-square-foot guest house, and is embraced by lush landscaping and expansive stretches of manicured lawn. At the rear of the property, a sparkling pool anchors the generous grounds, providing a natural centerpiece for future resort-style outdoor living. With rare flat terrain, expansive dimensions, and distinct seclusion, the lot offers developers and end-users alike the flexibility to restore, expand, or build a bespoke estate from the ground up. The scale and serenity of the setting make it a compelling canvas for a world-class residence that maximizes both indoor and outdoor living. Ideally located just minutes from the heart of Brentwood yet quietly removed from the city's pace, 1639 Mandeville Canyon Road represents a truly rare opportunity to craft a legacy estate in a setting that offers both prestige and possibility.
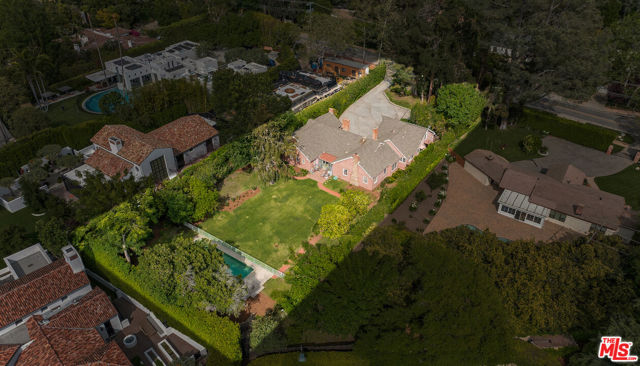
Valley Oak
5630
Los Angeles
$9,800,000
8,244
4
6
Walled and gated celebrity compound offering the ultimate in security and privacy. Located on a peaceful cul de sac, the only sounds to be heard are the bubbling waters of the estates 5 outdoor fountains. Enter through double doors, into open floor plan living room that flows into family room bathed in light from skylights in 20 foot ceilings, adjacent to larger formal dining room that seats 14! Open kitchen, fully equipped for family or chef, black granite countertops, dual ovens and 2 dishwashers. French doors open to a breakfast patio with a built in gas BBQ. Large primary suite with vaulted ceilings and stone fireplace with French doors leading to a dedicated , private deck, his and hers major closets, completely finished for luxury. Two additional bedrooms in main house have extra-large closets and en-suite baths. Lower level features professional grade screening room, featuring ultra high definition and sound, with seating for 11, plus bar seating as well. Additionally, enjoy the entertainment/game room with French doors opening to rear of pool area,+additional bedroom (that can also be used as a playroom or office). Many upgrades throughout, including a whole house standby generator(providing back-up power in the case of a power outage).Totally separate, resort style guest house, set poolside, complete with kitchenette and full bath. Lounge in heated pool while you watch the big game on your Sunbrite outdoor TV or relax and enjoy your outdoor fireplace. The entire estate is beautifully and lushly landscaped with large green palms and ferns, private patios,and ideal spaces for "zen chilling".
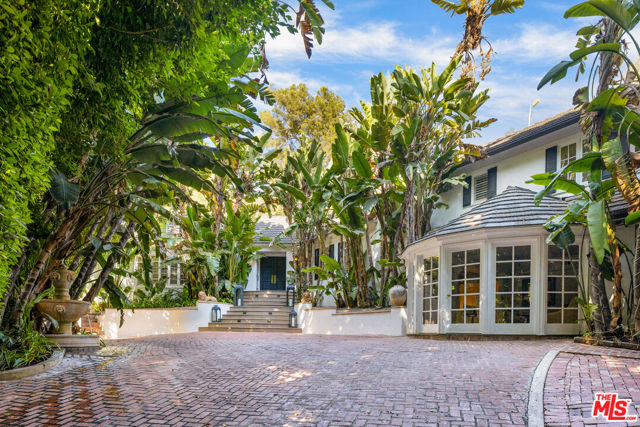
Westridge
1774
Los Angeles
$9,800,000
5,868
6
5
Positioned along lower Westridge Rd just moments away from Sunset Boulevard, this immaculate modern view home offers timeless design, exceptional privacy, rare 8+ car parking, and breathtaking vistas of the Los Angeles coastline and Catalina Island. Upon entry, a striking double-height foyer with a show-stopping chandelier leads to a sophisticated bar area, complete with seating, a wine cooler, and a dedicated lounge framed by elegant glass doors and panoramic views. The formal living room, serves as the heart of the home, boasting soaring 12-foot ceilings, expansive windows that frame captivating views, and a seamless indoor-outdoor flow, perfectly designed for both relaxed living and elevated entertaining. The gourmet kitchen, equipped with an oversized L-shaped island, top-of-the-line Wolf appliances, and a sleek waterfall breakfast bar, flows effortlessly into the expansive outdoor patiooffering panoramic ocean and city views, alfresco dining, and ample space for entertaining. Upstairs, the luxurious primary suite awaits, showcasing captivating ocean views and impeccable finishes crafted for unparalleled comfort and style. The primary is complete with a fireplace, spacious spa-inspired bath with dual vanities, and an expansive boutique-style walk-in closet. This property's exceptional design is complimented by its sought-after location in the heart of Brentwood, just moments to the Westside's top-rated school districts, dining, shopping, and entertainment. This home is a rare opportunity to experience the epitome of Westside living, one you won't want to miss.
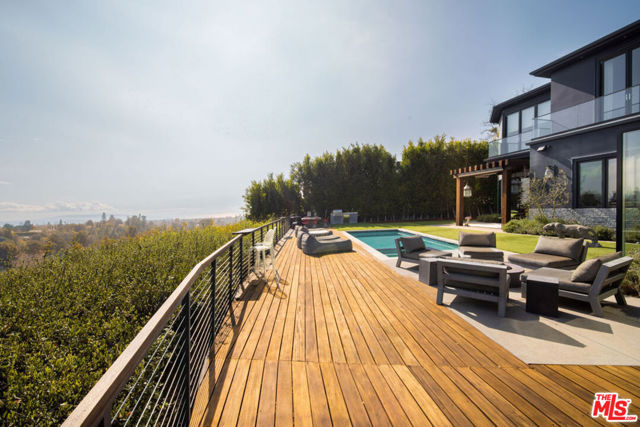
Ocean Front
2705
Venice
$9,800,000
3,849
3
4
Stunning Cape Cod-style home situated in the most ideal location on Venice beach. Exquisite details and quality craftsmanship throughout plus a four stop elevator. Step into the living room where the beach views surround you with walls of sliding glass that lead to an expansive balcony with outdoor fire feature. Inside there are french limestone and walnut flooring, gorgeous fireplace with built-ins and stunning paneled ceilings. Chef's kitchen with island, custom cabinetry, stone counters, breakfast nook, walk-in pantry, built in espresso maker and bar seating. Oceanfront primary suite with outdoor balcony, fireplace, sitting area, walk-in closet. Primary spa bath done in Calcutta marble with steam shower and jetted tub. Additional office/den with balcony and laundry complete the primary space. There are two additional private en-suite bedrooms with walk-in closets and balconies. Spacious bonus room ideal for gym, home theater or studio. Incredible rooftop deck with fireplace, built in barbecue and an indoor kitchen perfect for entertaining. Private 2-car garage + 1 outdoor parking space. Steps to Venice Canals, Abbott Kinney, the Marina channel, weekly farmers markets and many fabulous eateries
