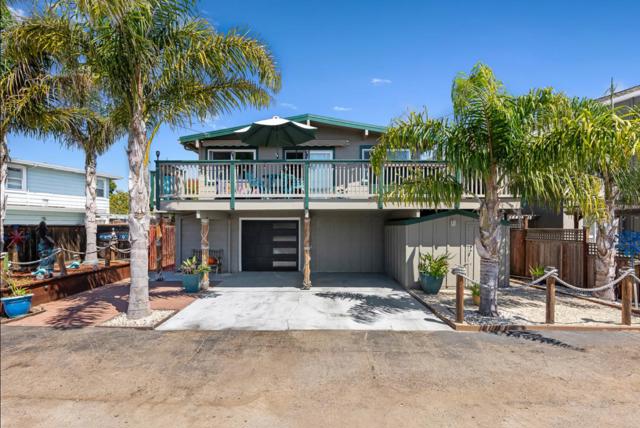Search For Homes
Form submitted successfully!
You are missing required fields.
Dynamic Error Description
There was an error processing this form.
Salinas
32
Lake Forest
$1,525,000
2,512
3
3
VIEWS, VIEWS & MORE VIEWS!? Welcome to 32 Salinas, a beautifully maintained home tucked away on a quiet cul-de-sac in Foothill Ranch. This freshly painted 3-bedroom, 2 1/2-bath home with an office (optional 4th bedroom) offers 2,512 sq. ft. of comfortable living space and breathtaking sunset views from the backyard. The bright kitchen features granite countertops, double ovens, a five-burner cooktop, built-in microwave, and pantry. The open family room leads to a low-maintenance backyard, perfect for indoor-outdoor living. Enjoy gatherings in the spacious formal living and dining rooms with high ceilings and plantation shutters?. Upstairs, the primary suite features views, a large shower and soaking tub, and his & hers walk-in closets. Two additional bedrooms, an office, and a dual-sink bath complete the upper level.Additional highlights include fresh interior paint, built-in garage shelving, and a whole home water filtration system. Conveniently located near Blue-Ribbon schools, parks, trails, shops, restaurants, 241 Toll Road, I-5, and Irvine Spectrum. Low Tax Rate! Low HOA!
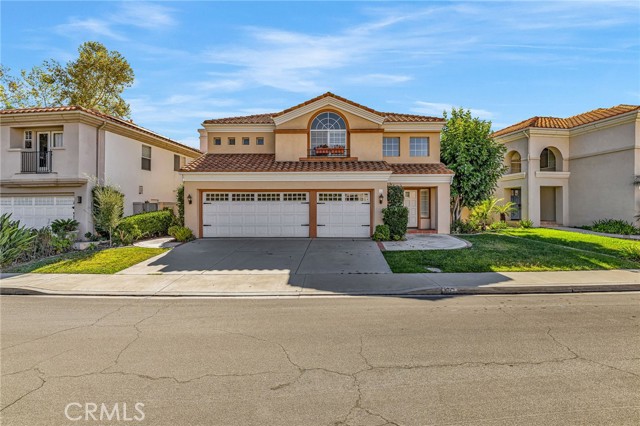
Orchard
1708
Ojai
$1,525,000
1,754
3
2
Welcome to the Villa Tiare Vineyard Estate. Built in 1954, this exceptional estate offers a private, yet Bali like feel from the moment you enter through the wooden gate. Walking along the wooden path you are met with tall bamboo privacy hedges, ivy embarking on the exterior of the home, exterior lighting, a wine vineyard in front and a relaxing water feature and hot tub. Inside you are met with hardwood floors, a cozy fireplace and dining room. This 3 bedroom 2 bath home features an amazing kitchen with a Garland 6 burner stove, marble top island and hand painted Italian tiles, all while looking out at your terraced wine vineyard. The grounds are nothing less than spectacular and a rare find in the Ojai Valley. Owning a slice of heaven with your own wine vineyard is truly what life is all about.
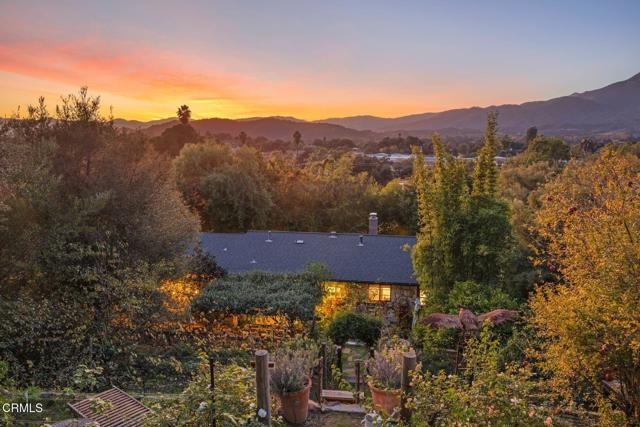
Dane
1065
Palm Springs
$1,525,000
2,184
3
3
Morrison Magic in full effect. Modern design, exceptional outdoor living, and a dramatic San Jacinto mountain backdrop all come together at this ultra private residence in The Morrison. The vibe is crisp, clean, and effortless from the moment you enter, with indoor outdoor flow that places the pool and mountain views front and center. The blue tiled pool delivers instant wow factor with its spa to pool waterfall, generous sunning areas, and a modern stone fire pit that adds another striking focal point. All of it is framed by lush desert landscaping and complete privacy, creating an outdoor environment made for lingering, lounging, and entertaining in style. Inside, the modern aesthetic continues with tall ceilings, sleek finishes, and an easy, open layout. The sought after Plan 3 design offers three bedrooms and three baths, including a convenient first level bedroom and two ensuite bedrooms upstairs. Quality upgrades are found throughout, enhancing both style and function.Be it full time or seasonal, there is so much to love. Fee Land, you own it. The Morrison is gated, beautifully modern, and moments from both downtown and uptown. A rare combination of design, setting, and pure desert magic.
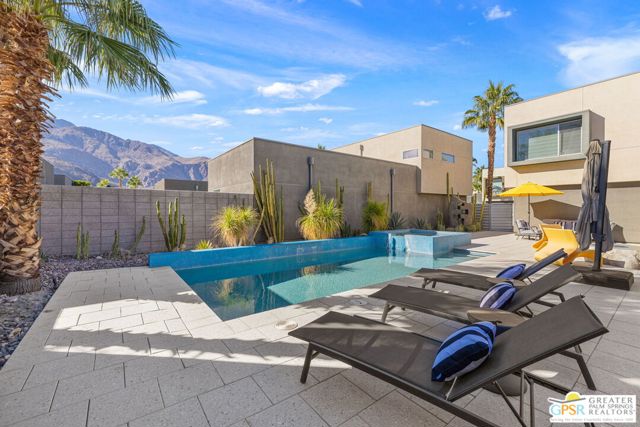
Olympiad
3627
View Park
$1,525,000
3,170
4
4
Tucked along one of View Park's most iconic, tree-lined streets, this spacious four-bedroom, four-bath traditional delivers over 3,100 square feet of living space in one of Los Angeles' most beloved historic neighborhoods. Light, space, and flexibility define the home's generous floor plan. The chef's kitchencomplete with a large center island, granite counters, stainless steel appliances, and custom tile flooringanchors the main level, connecting seamlessly to the formal dining area and expansive family room. A built-in bar makes this space an entertainer's favorite, perfect for gatherings large or small. Throughout the home, you'll find oak hardwood floors, abundant natural light, and spacious bedroom suites, each offering privacy and comfort. Two of the suites feature dual-sink bathrooms, making them ideal for guests, extended family, or work-from-home flexibility. Step outside to a private patio and terraced backyard, where a path leads to a scenic upper landing with sweeping downtown and city-light viewsa spectacular spot for sunsets or Fourth of July fireworks. The detached garage provides bonus functionality as a workshop or creative space, adding to the home's versatility. Recent updates include newly painted interiors, , updated plumbing and sewer line (with main-line sleeve), and a newer HVAC system featuring both a package unit and separate HVAC unit for zoned comfort. Set in the heart of View Park, residents enjoy a close-knit community with winding streets, neighborhood parks, and a strong sense of local pride. It's a vibrant area where neighbors stroll with dogs, jog the hills, and connect at community eventsfrom Crenshaw festivals to Halloween trick-or-treating. With easy Metro access, a quick commute to Downtown, Century City, and Santa Monica, and proximity to Culver City's restaurants and cultural hubs, this location offers both convenience and character in equal measure. Spacious, well-situated, and full of possibility, 3627 Olympiad is a rare opportunity to own a large-scale home in one of Los Angeles' most sought-after neighborhoods.
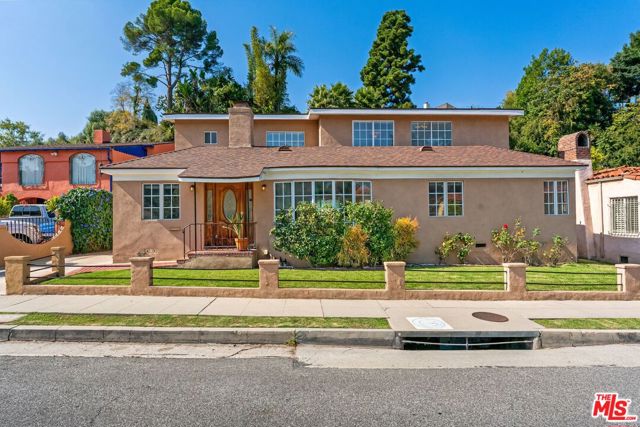
Olivier
726
Placentia
$1,525,000
2,255
4
3
Welcome to Vista Rose, a new community located in Placentia which is close to Brea, Yorba Linda and the Anaheim Hills. Homesite 51 is a new construction home that is situated on a low maintenance homesite with easy access to the front gate. The Prairie floorplan features 4 bedrooms, with 3 full bathrooms, and is 2,255 sq. ft, with a 2 car garage. Upon entering the home you'll be greeted by an alluring great room that overlooks a welcoming foyer with a bright casual dining area, the kitchen features an oversized Peninsula with breakfast bar, wrap around counter and ample cabinet space. The primary bedroom suite is secluded on the second floor, complete with a stunning walk-in closet and a serene primary bath with a dual sink vanity, large soaking tub, a lux shower and a private water closet. The secondary bedrooms offer sizable closets and share a full hall bath with a separate dual sink vanity area, also included is a desirable first floor bedroom and shared hall bath with a walk in shower. Highlights of the home include 9 foot high ceilings, a glass handrail on the staircase, and many thoughtfully curated designer appointed features selected by our design team. The community amenities include private park for homeowners, HOA maintained front yards, as well as a gated entry to the community. Homesite 51, has an estimated closing date in early 2026 Photos provided are renderings, actual home is under construction.
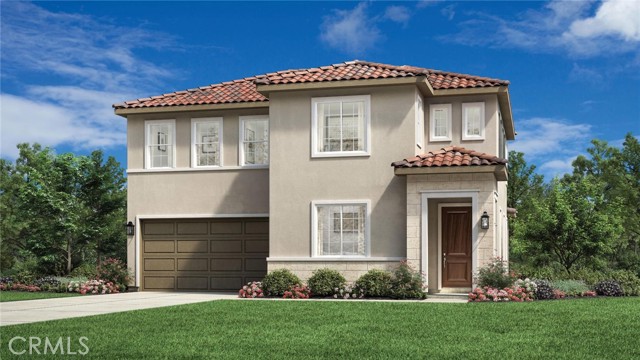
Verano
50605
La Quinta
$1,525,000
2,811
3
4
The morning light spills across the fairways of Mountain View Country Club, painting the Santa Rosa Mountains in soft desert gold. At 50605 Verano Drive, every sunrise feels like an invitation to slow down and savor the beauty that surrounds you.This custom Sedona Model home rests on a premier site within the gates of Mountain View Country Club--perfectly positioned to capture breathtaking views of the golf course and mountains. Spanning 2,811 square feet of refined living space, it balances timeless elegance with the relaxed spirit of desert living.Step through the grand rotunda foyer, and the home unfolds with grace and ease. To one side, formal living and dining areas invite conversation beneath soaring ceilings and soft natural light that dances across the ceramic tile floors found throughout the home. To the other, a private wing leads to three luxurious bedroom suites--each with its own bath--along with a powder room, formal dining room, and office offering flexibility for work, guests, or quiet retreat.At the heart of the home lies a chef's dream kitchen, featuring a built-in Sub-Zero refrigerator, Wolf stove and oven, Bosch dishwasher, granite countertops, and both indoor and outdoor bar refrigerators for effortless entertaining. Custom built-ins throughout add both beauty and function, reflecting thoughtful craftsmanship in every detail.The living area flows seamlessly to the outdoor patio--an entertainer's paradise with a large spool (spa + pool) and cascading waterfall, a built-in BBQ island, and a cozy gas fire pit. Beautifully stamped concrete enhances the driveway, sidewalks, and back patio, tying the home's outdoor spaces together with elegance and style. All framed by the stunning backdrop of the Santa Rosa Mountains and rolling fairways, it's the kind of space where gatherings linger long after sunset.Recent upgrades provide peace of mind and pride of ownership: two new AC units (2022), new windows, refreshed landscaping, and a freshly painted exterior (March 2025). Even the roof tiles have been meticulously restored, with new paper underlayment installed for lasting protection and durability.Life at Mountain View Country Club is more than a home--it's a lifestyle. Residents enjoy access to fitness and wellness facilities, tennis and pickleball courts, a resort-style pool, and an elegant clubhouse. Spectrum TV and Internet are included with HOA privileges.50605 Verano Drive isn't just a property--it's a slice of heaven.
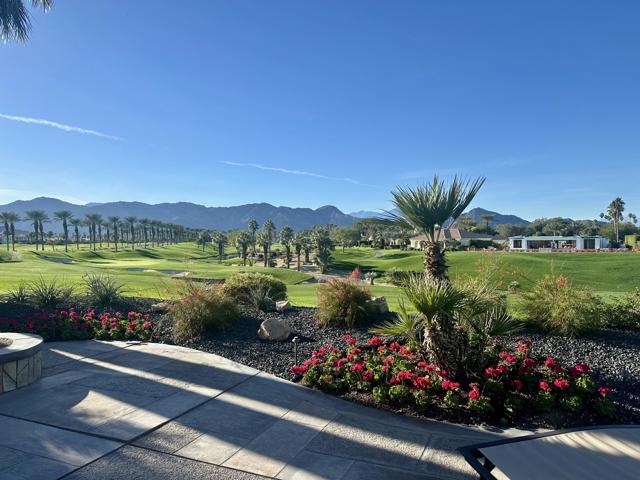
Besra #2
1303
Sunnyvale
$1,524,000
1,501
3
2
Lot 36, Plan 4 is a 3BR, 2BA new construction home at Vida in Sunnyvale. This well-appointed corner home spans ~1,501 square feet with thoughtful fixtures and finishes. Offering abundant light, the main living area and all bedrooms are located on the third floor of the home. The main living area features luxury vinyl plank flooring and a spacious private deck off the dining area for entertaining. The kitchen is outfitted in Bosch stainless steel appliances, quartz countertops, and a large island perfect for casual dining or entertaining. The primary bedroom offers an ensuite bathroom with dual sink vanity and walk-in closet. An additional, two spacious bedrooms are on the same floor. This home offers energy-efficient solar panels, smart home features, and a two-car tandem garage. Vida is a new collection of 50 two- and three-bedroom energy-efficient townhomes. Open floor plan designs range from approximately 1,378 to 2,037 square feet. Vida's central location is within less than a mile of shopping and dining, as well as Fremont High School and the Sunnyvale Community Center Park. Please note that the images are artist renderings representative of the community and do not reflect the actual home for sale.
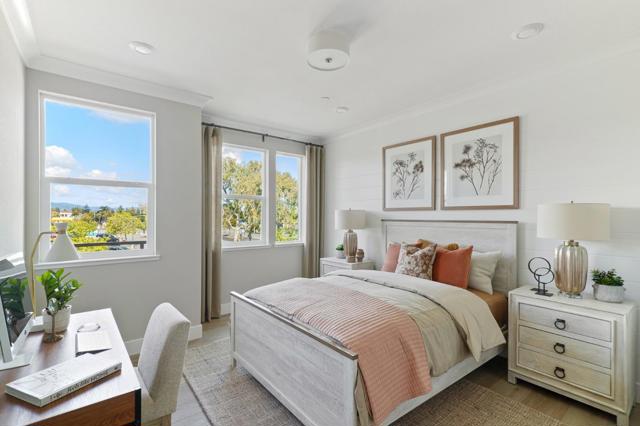
Fresno
951
Pismo Beach
$1,524,000
1,864
3
3
NEW PRICE for this beautiful Beach Home. Time to make coastal living yours. Located in the charming Pismo Heights neighborhood, this home is all about easy, relaxed living by the sea. With cathedral ceilings and cool curve architecture this awesome single-level home features 3 bedrooms, 2 1/2 baths and is completely move-in ready. Home being sold furnished! Enjoy stunning ocean views and catch the Pismo Pier 4th of July fireworks right from your upper deck. Kick back and watch the whales as they make their way up and down our beautiful coast, catch spectacular sunrises and those infamous Pismo sunsets. Need a little bit more than that cool ocean breeze? We’ve got you covered. This sweet beach home has air conditioning! But that’s not all, this beauty has a large ocean view primary bedroom ensuite with walk-in shower, granite counters and dual sinks, 2nd bath also with granite counters, dual sinks and a jetted bathtub. There is a fireplace in the living room, skylights, quartz counters in the kitchen, a gas range, soft water and RO systems, tankless water heater, a two-car garage to store all your beach toys, and 220v to charge that electric car. Close to downtown restaurants, the beautiful beaches of Pismo and the spectacular Pismo Preserve hiking trails.
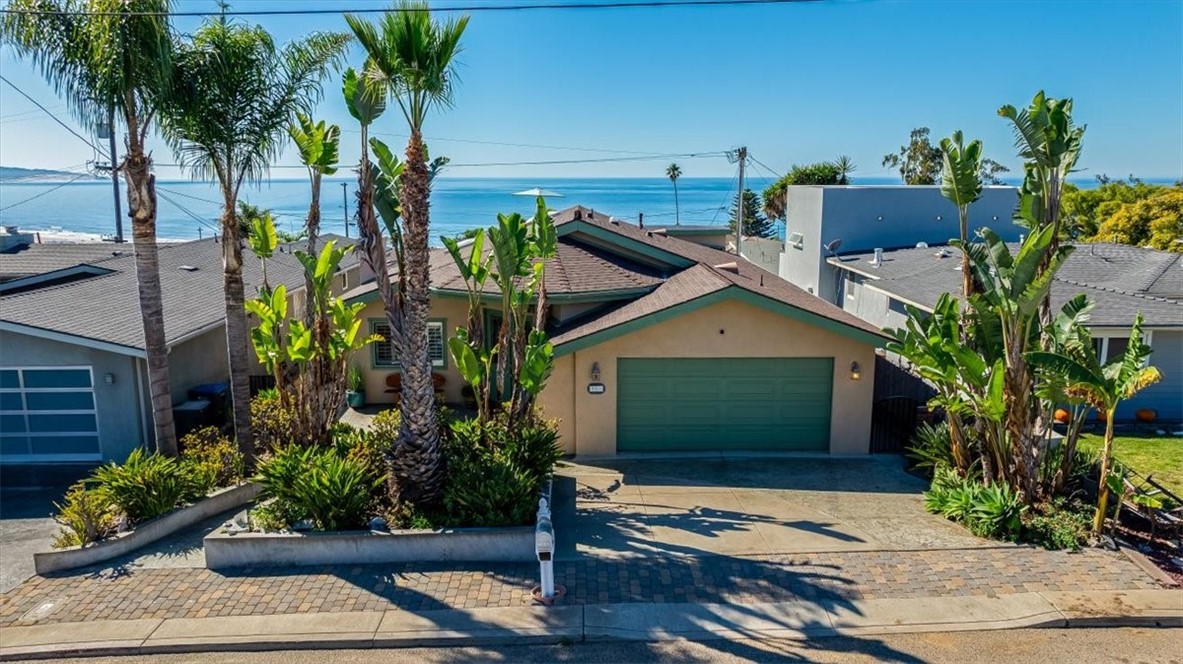
Virginia Road
3637
Los Angeles
$1,523,000
1,983
3
3
This Property may qualifies for an interest rate as low as 4.875% * A beautifully 3 bed, 3 bath residence with luxury upgrades throughout. This move-in ready home features all-new piping, electrical, New central AC, New roof, New windows, and freshpaint for long-term peace of mind. The heart of the home showcases a custom kitchen with top-quality countertops, stainless steel appliances, and sleek finishes, illuminated by modern recessed lighting. Bright, open living spaces flow seamlessly with natural light pouring through new windows. termite completion certification. Enjoy added value with a newly built 272 Sqrft ADU — complete with its own kitchen, full bath, and AC — perfect for guests, rental income, or a private office.This home is on a quiet street tree -lined street, just moments from the Metro E line and K line Kenneth Hahn Park Hiking trails, and short drive to downtown Culver city, West Adam ,USC village, and LAX, Nearby favorites whole foods, Highly likely,Johnny's Pastrami,Vicky's All Day, Cento, Cento Raw Bar ,Alta ,Muso, Mian , Miss Paris. Stylish, functional, and built to last — this home truly checks all the boxes!AllPermits are in process with city.
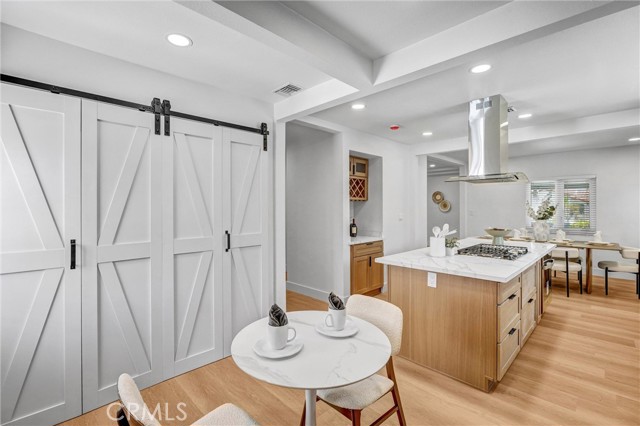
Solace
5265
Rancho Mission Viejo
$1,522,389
2,575
4
3
The largest of the Sapphire collection, plan 3 offers approximately 2,823 square feet of generous living space with 4 bedrooms, 3 bathrooms, and a spacious bonus room. The first floor features a full bedroom and bath, ideal for guests or extended family. The great room, dining area, and kitchen come together in a seamless open-concept layout, enhanced by a walk-in pantry, oversized island, and premium finish options throughout. Upstairs, three bedrooms are joined by a large bonus room - perfect for a game room. The primary suite includes a walk-in closet and a luxurious bath with dual vanities, a stand-alone soaking tub, and a spa-style shower with built-in seating. A convenient laundry room, tech center, and multiple linen storage areas complete the upper level. This specific home, lot 46, includes White Shaker style cabinets,upgraded quartz counter tops, full designer backsplash in the kitchen, upgraded primary bathroom suite, upgraded flooring in specific area's ranging from LVP to carpet and tile along with upgraded electrical items.
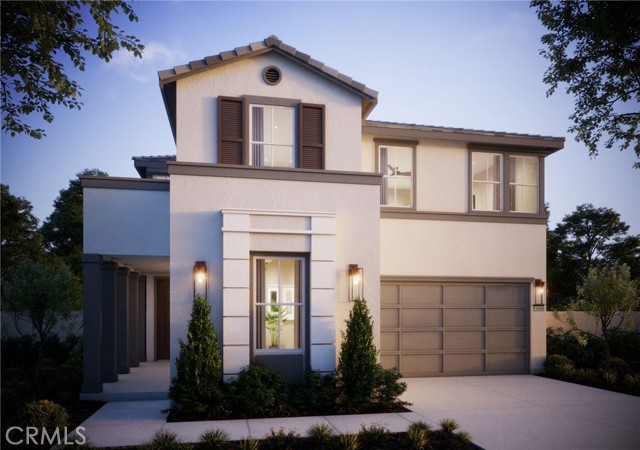
Maricopa
16096
Ojai
$1,520,000
2,901
4
3
Built in 2019 with remarkable craftsmanship, this 4-bedroom, 3-bathroom home offers 2,901 square feet of living space on 1.59 acres, designed to combine modern luxury with timeless style. Smooth plaster walls, soaring ceilings, and abundant natural light create an atmosphere of refinement and warmth throughout. The chef's kitchen is the heart of the home, featuring a professional grade six burner stove, quartz countertops, a farm-style sink, generous center island, and abundant storage. Every detail is designed for both beauty and practicality. The primary suite offers comfort and character, complete with a custom dresser boasting 27 storage compartments, cozy window seats, built in bookshelves, skylights, two ceiling fans, and dual closets. Every element adds a touch of thoughtful design. Surrounded by nature, this property offers a true escape from the everyday. A nearby creek provides a refreshing retreat. Reconnect with nature while still enjoying the conveniences of home. Reliable high-speed internet ensures you can work or connect from anywhere, while energy-efficient features make remote living both sustainable and comfortable. Sustainability and self-sufficiency are at the forefront with solar panels w/ backup battery, a Tesla charging station, a generator, central air conditioning, and a private water well with advanced filtration systems delivering peace of mind alongside modern convenience. Large windows throughout frame serene views, while high ceilings and thoughtful indoor-outdoor flow encourage relaxation and connection to the natural surroundings. Despite its private, scenic location, the property is only minutes from downtown Ojai offering the rare combination of tranquility and accessibility. Whether you're preparing meals in the chef's kitchen, enjoying a book by the window seat, or cooling off in the creek, every aspect of this property speaks to a lifestyle of comfort, beauty, and connection.
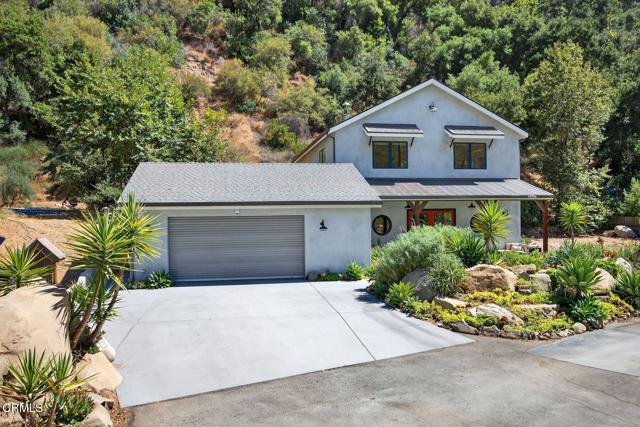
Cordillera
25981
Mission Viejo
$1,520,000
2,008
4
4
*Single-level, single-loaded street — beautifully remodeled home~Located on a serene single-loaded street with no front-facing neighbors, this beautifully remodeled single-level home blends modern elegance, warmth, and convenience. Offering approximately 2,008 sq. ft. of living space on a 6,500 sq. ft. lot, the residence features four spacious bedrooms, three stylish full bathrooms, and a convenient powder room—all thoughtfully designed for comfort and functionality. The open-concept living and dining area welcomes you with vaulted ceilings, abundant natural light, and luxury vinyl plank flooring throughout. The freshly painted interior creates a clean and inviting atmosphere. The spacious, chef-inspired kitchen showcases sleek quartz countertops, brand-new stainless steel appliances, and contemporary flat-panel European-style cabinetry in a warm light-oak tone, accented by matte brown hardware for a sophisticated finish. Each bedroom enjoys high ceilings for an enhanced sense of space and comfort. All bathrooms have been completely renovated with spa-like designs, featuring frameless glass showers with large-format marble-look porcelain tiles, rainfall shower heads, and elegant vanities with LED backlit mirrors that provide a soft, modern glow. Additional upgrades include partial electrical and plumbing improvements (including the garage), new light fixtures throughout, a brand-new water heater, and an epoxy-coated garage floor. Outside, the 6,500 sq. ft. lot offers spacious front, side, and rear yards—freshly landscaped with new real grass, trees, and a tranquil fountain. The backyard has been newly paved and includes a built-in BBQ, providing the perfect setting for outdoor living and entertaining. Positioned within a desirable Saddleback Valley Unified School District and close to shopping, dining, and recreation, this home also features public sewer and water, no HOA fees, no Mello-Roos taxes, and a large gated side yard ideal for RV, boat, or extra parking. Don’t miss the opportunity to make this move-in-ready home yours!
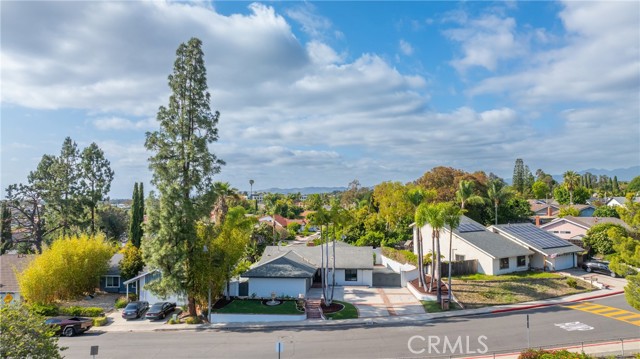
CRYSTAL SPRINGS #1206
10
San Mateo
$1,520,000
1,579
2
3
Beautiful 2-bedroom, 2.5-bath corner unit in San Mateo's sought-after Versailles community for adults 55 and over. This elegant second floor home features an open floor plan with hardwood floors, high ceilings, and abundant natural light from expansive windows overlooking the Baywood neighborhood. The well-appointed kitchen boasts granite countertops, while the bathrooms are finished with elegant marble. Enjoy a private deck, two generous walk-in closets, in-unit laundry, underground parking, and additional storage. Versailles offers an exceptional lifestyle with on-site amenities including gourmet dining, housekeeping, maintenance services, a heated indoor pool and spa, fitness center, and group fitness classes. Ideally located just steps from downtown San Mateos vibrant restaurants, shops, and conveniences.
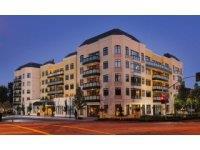
West View
6213
Orange
$1,520,000
3,045
4
3
Welcome to 6213 E. West View Drive, a Move-In Ready Home Located on an Interior Lot in the Highly Sought-After 24 Hour Guard Gated Community of Rocking Horse Ridge. This Dream Home Enjoys Four Bedrooms, Two and a Half Bathrooms, New Luxury Vinyl Plank Floors, New Interior Paint, Newer Roof, and an Abundance of Natural Light Throughout. The Light & Bright Living Room Showcases a Vaulted Ceiling, Bay Window, Plantation Shutters, Floor to Ceiling Stone Fireplace, and Opens to the Dining Room. The Family Room Features a Wet Bar, Direct Backyard Access, and Opens to the Kitchen Which is Perfect for Entertaining. The Gourmet Kitchen Includes Granite Counters, Island, Stainless Steel Appliances, Viking Stove, Built-In Wine Fridge, Tray Ceiling with Crown Molding, and Breakfast Nook with Backyard Access. The Primary Suite Boasts a Vaulted Ceiling, Seating Area, Cozy Fireplace, Dual Vanities, Cedar-Lined Walk-In Closet, Walk-In Shower, and Separate Tub. The Low Maintenance Backyard Includes Spacious Patio, Pergola, Built-In BBQ, Fountain, and Multiple Seating Areas. Direct Access Two Car Garage and Indoor Laundry Room with Built-In Cabinets. Rocking Horse Ridge HOA Amenities Include a Junior Olympic Size Pool, Spa, Tennis Courts, Pickleball Courts, Greenbelt, Playground, Clubhouse and Two Ocean Viewpoints. Centrally Located Allowing Easy Access to the 5/55/22/91 Freeways and the 241/261/133 Toll Roads. A Short Drive to Local Shops, Food, Entertainment, Old Town Orange (Plaza), and Hiking/Biking Trails at Irvine, Santiago Oaks, and Peters Canyon Regional Parks. 6213 E. West View Drive is a Must See!
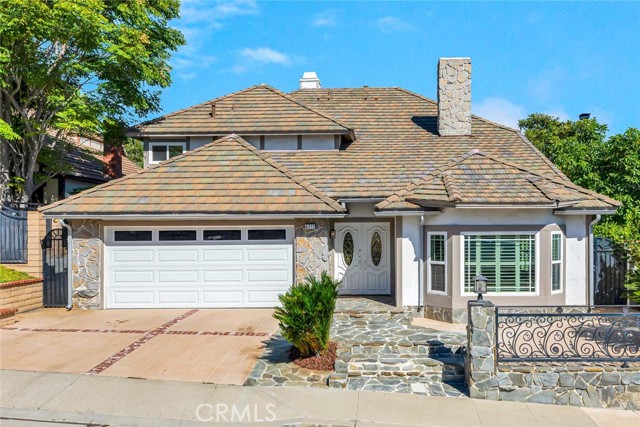
Wilshire #204
4661
Los Angeles
$1,520,000
2,180
3
3
Exclusive Hancock Park Sanctuary: A Masterpiece of Modern Luxury Step into the pinnacle of refined urban living with this rare, almost 2,200 sq ft, contemporary condo in PRIME HANCOCK PARK. This is more than a residence; it's a private sanctuary featuring 3 spacious bedrooms and 3 baths.The open-concept layout is bathed in natural light filtering through the plantation shutters illuminating the wide-plank wood floors. showcasing high-end finishes and a seamless flow perfect for grand entertaining. Enjoy the ease of a lock-and-leave lifestyle without sacrificing the space of a single-family home.Located in the highly coveted Blue Ribbon 3rd Elementary School District, this is a truly exceptional opportunity to secure a trophy property in one of the city's most prestigious neighborhoods.Discover where convenience meets unparalleled luxury. SIDE BY SIDE PARKING. Private STORAGE ROOM. The garage has EV Chargers.
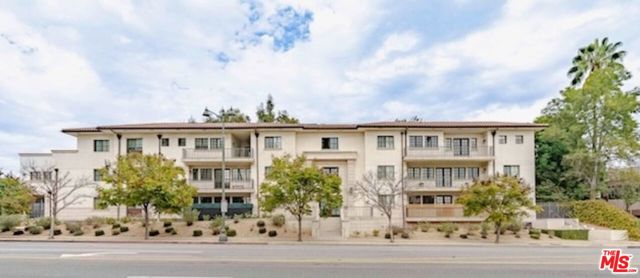
Kite St
3635
San Diego
$1,519,000
1,300
3
2
The outdoor spaces are truly love at first sight. Nestled just blocks from the vibrant shops and restaurants of Mission Hills, this beautifully updated Mission Revival-style home blends timeless charm with modern upgrades. The spacious kitchen, featuring a prep island that opens to the living area, is perfect for entertaining or enjoying serene treetop views. The remodeled bathrooms offer a spa-like experience, complete with a deep soaking tub and decorative tiled showers. Solar is owned and paid in full.
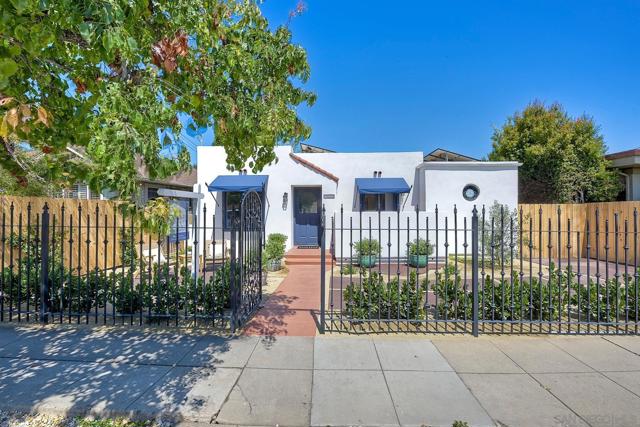
Beverly Glen #405
1333
Los Angeles
$1,518,000
2,157
3
3
First time on the market in almost 3 decades! Lavish, Stunning and Updated One Level Condo in The Prestigious, (FULL SERVICE) Glen Towers Building! This End Unit Serves-up Serenity and Privacy with an abundance of Natural Light, that Compliments The Extra Large Open Concept. A True Entertainers Layout. Exceptionally well received, this unit is the perfect retreat while enjoying blue skies, tree tops, stargazing and city lights that adds a Beautiful Hue Through walls of glass. Loads of Storage and Closet Space! A separate service entrance off the unit's private laundry room, is ideal for bringing in groceries. This 3 Bedroom, 3 Bathroom Condo in this Prime Westwood neighborhood is merely moments from Beverly Hills and Century City Shopping, Dining, Entertainment and Houses of Worship within blocks. Glen Towers offers exceptional lifestyle amenities as residents can enjoy 24/7 Concierge front desk to greet guests, vendors and receive packages, an On-Site Building Manager, Valet parking, Fitness Center and Large Heated Community Swimming Pool.
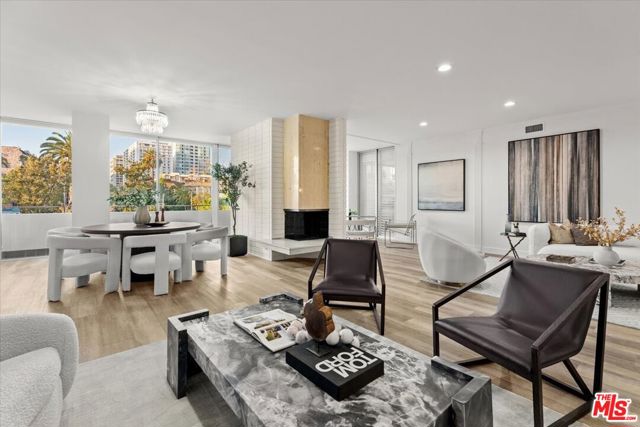
Journey Street
1912
Milpitas
$1,513,995
1,882
4
4
This intimate enclave of new townhome-style condos in Milpitas, offers an ideal low-maintenance lifestyle and luxury homes with an array of modern features and generous open living space. A secluded secondary bedroom with a walk-in closet and private bath on one side, and stairs leading to the living area on the other. Great room has access to a beautiful covered balcony and open to the casual dining area and kitchen. Abundant storage and a spacious center island with breakfast bar, the kitchen is a cook’s dream. On the third floor, the primary bedroom offers a walk-in closet and a serene primary bath featuring a dual-sink vanity, a luxe shower with seat, and a private water closet. Just steps from a full hall bath are two secondary bedrooms with ample closets. A powder room on the living level, and bedroom-level laundry. A private 2-car side-by-side garage with direct access to the home, and tankless water heater. Parkside West is located near the new Milpitas Transit Center featuring BART / VTA and convenient access to highways 680 / 880 / 237. Walking distance to future city park and world-class shopping and dining at Santana Row and Valley Fair Mall. Designer upgrades may still be selected if you hurry. Estimated Move-in ready Fall 2026

RIVIERA DRIVE Unit 3B
3850
San Diego
$1,510,000
1,534
3
2
Top floor Beach and Bay front condo on the Bay. Beautiful sunsets, direct access to the beach on the bay and ocean breezes is what you’ll be able to enjoy from this bay front condo! 3 bedrooms, 2 baths, in suite washer and dryer, an oversized living room with bay views, private deck and TWO parking spaces are what this amazing home has to offer. The complex is on the boardwalk and features a pool, large common area and huge view veranda, perfect for people watching during the summer and enjoying our beautiful sunsets. Property is on a land lease but is intended to be bought out. Current lease does not expire for 38 more years estimated. Perfect spot for a vacation hideaway or has been primary home for 10 years of current owners. Raising 2 children in 3 bedroom condo on the beach.

Sellers Ave
6381
Oakley
$1,510,000
934
3
1
Looking for an exceptional investment opportunity? Look no further! Remodeled 3 bedroom, 1 bath on 2.1 acres of flat land centrally located in the midst of rapidly-growing communities. Currently rented and producing income, property is zoned medium density residential per city of Oakley. This zoning allows for up to 59 multi family units or subdivision into 19 4k sq ft single family lots. Interested parties are encouraged to conduct their own independent investigations regarding zoning, limitations and possible land uses. Don't miss out on this opportunity!
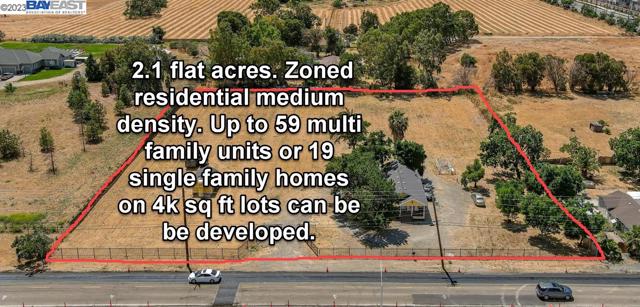
Summitridge
1135
Diamond Bar
$1,510,000
3,203
5
3
Welcome to 1135 Summitridge Drive – An Elegant Sanctuary in the Heart of Diamond Bar Hills. Nestled within the prestigious Diamond Bar Hills community, this exceptional two-story estate is a masterpiece of refined living, where timeless elegance meets modern sophistication. Recently revitalized with a series of thoughtful upgrades, including brand-new hardwood floors, refinished pool plaster, and a restored balcony, the home radiates warmth and grandeur while enhancing both style and comfort. The grand formal entryway welcomes you with soaring ceilings and polished marble flooring, setting an elegant and serene tone. The expansive living area, bathed in natural light, seamlessly flows into a chef-inspired kitchen featuring a marble island with built-in cooktops, a sunlit breakfast nook, abundant cabinetry, a walk-in pantry, and an adjacent dining area accented by a modern ceiling fan. The adjoining family room is perfect for relaxation and entertainment, complete with a classic fireplace, built-in wet bar, and sliding glass doors that open to a tranquil backyard retreat. The main level also offers a guest bedroom, a full bathroom with shower, a laundry room, and direct access to the three-car garage, ensuring everyday convenience. Ascending the sweeping staircase, you’ll discover the luxurious primary suite—a serene haven featuring a private office nook, spa-like ensuite bathroom with a deep soaking tub, dual vanities, separate shower, and private balcony with sweeping hill and treetop views. Three additional bedrooms with elegant hardwood flooring share a beautifully appointed full bathroom, providing ample space for family or guests. Outdoors, the property truly shines. The front courtyard highlights a sparkling pool and jacuzzi, while the rear grounds open to a peaceful, nature-inspired setting, ideal for morning walks, social gatherings, or quiet relaxation. The home also features a solar power system, enhancing energy efficiency and supporting sustainable living. Located in an award-winning California Distinguished/Blue Ribbon school district, and just minutes from the Civic Center, shopping, and fine dining, this extraordinary residence combines secluded hillside tranquility with effortless urban convenience. 1135 Summitridge Drive is more than a home—it’s a lifestyle, offering elegance, comfort, and harmony with nature, ready for its next chapter.
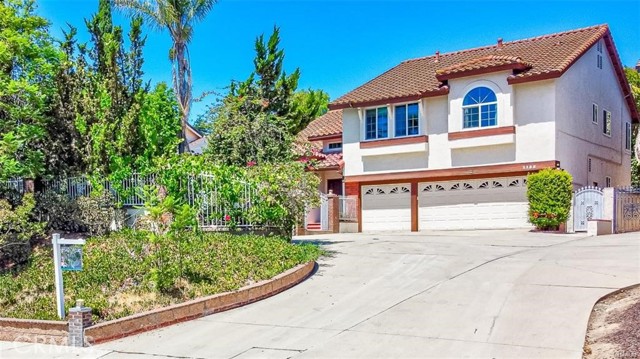
Solace
5273
Rancho Mission Viejo
$1,506,362
2,461
3
3
Plan 1 offers approximately 2,461 square feet of generous living space with 3 bedrooms, 3 bathrooms, and a loft/bonus room. The first floor features a den, perfect for home office or library. The great room, dining area, and kitchen come together in a seamless open-concept layout, enhanced by a walk-in pantry, oversized island, and premium finish options throughout. Upstairs, three bedrooms are joined by a large bonus room - perfect for a game room. The primary suite includes a walk-in closet and a luxurious bath with dual vanities, a soaking tub, and a spa-style shower with built-in seating. A convenient laundry room, and multiple linen storage areas complete the upper level. This specific home, lot 45, includes upgraded electrical, as well as upgraded countertops, backsplash, showers and some upgraded LVP wood flooring on first floor and upgraded carpet on second floor. South facing backyard.
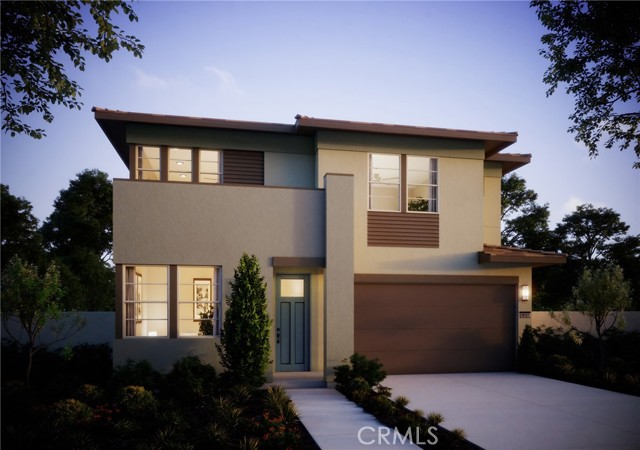
Milan #9
1145
Sunnyvale
$1,502,100
1,543
2
3
This contemporary home is the epitome of serenity yet centrally located to major tech hubs, downtown, restaurants, and shopping. Five minutes' walk to Seven Seas Park and VTA. Four minutes to 237 & 101. Upgraded with designer finishes and solar. Photos are of model home not of actual home.
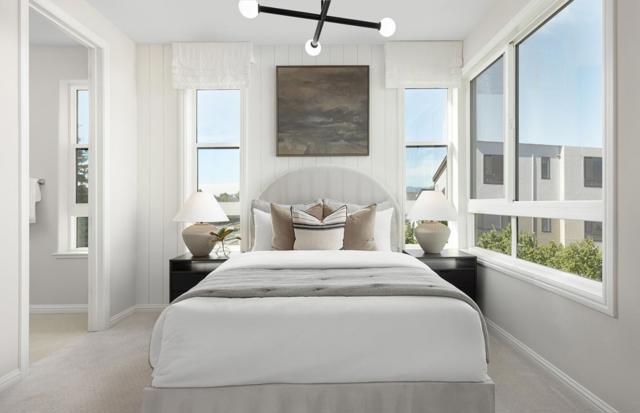
Camino Del Monte
24703
Carmel
$1,500,000
1,154
3
2
Nestled in the heart of downtown Carmel, this charming 3-bedroom, 2-bathroom home presents a unique opportunity for those looking to invest in a property with great potential. With its solid structure and classic hardwood floors, this residence is ready for your personal touch and updates to make it truly shine. You will notice the pride of ownership ss you step inside. The spacious living area showcases the beautiful hardwood floors, which flow seamlessly throughout the living area of the home home. The layout is functional, featuring three bedrooms and two bathrooms, with primary having its own bathroom. While the home retains its original charm, it is primed for modernization, allowing you to create a space that reflects your style and preferences. The kitchen, though in need of updating, is a blank canvas with plenty of space for culinary creativity. Imagine transforming it into a modern cooking haven adding your own contemporary appliances and stylish finishes. This property includes a carport, providing sheltered parking and additional storage. The outdoor space offers potential for landscaping or creating a cozy patio area where you can enjoy the mild Carmel climate.
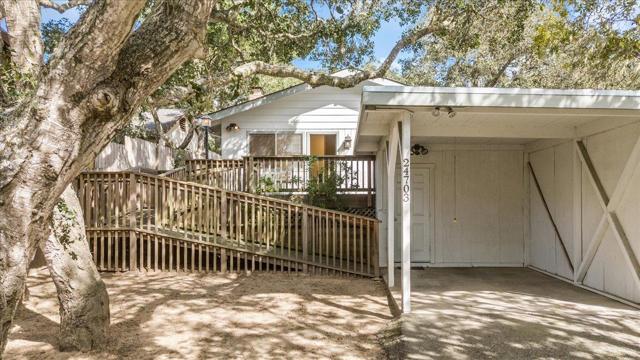
Laurel Springs
39537
Carmel Valley
$1,500,000
2,693
2
3
This fantastic must see home with guest facility on 25 view acres is perfect for entertaining and includes a 4 stahl plus barn with numerous corrals. The main house has a 1,200 square foot living room, dining room, kitchen, wet bar and view deck combination. Excellent for family get togethers and social events. The separate unit has a private entrance, bedroom, bathroom, open kitchen/living room with outstanding views. This property is a very special beautiful private place with unbelievable views of the surrounding mountains. Laurel Springs is a shared private road. Quality home and horse facility located in some of the prettiest country in the county. This house has been coated with concrete stucco for fire resistance. The land surrounding the house and all other structures have been maintained according to the requirements by Californias Fire Laws for a defensible barrier.

San Ramon
855
Moss Beach
$1,500,000
2,202
3
3
Sensational hardwood floors on the upper main level and exposed beams with finished cedar ceilings create a warm environment. The stunning wood encasement windows create a distinctive look and excellent climate control. The home was originally custom built by a contractor for himself and upgraded by the current owners. The generous use of granite and glass in the kitchen and bathrooms offer decorator touches. Decks off the living room, primary suite and family room help bring the outside in. The family room enjoys a gas fireplace and may also be used as an additional bedroom. Located just a short distance to the Fitzgerald Marine Reserve to the north and the Open Space trails to Princeton Harbor to the south, outdoor activities are just out the door. Splendid protected gardens in the front add a quiet entertainment area for enjoyment. This westside Moss Beach home is located just 20-30 minutes to downtown San Francisco and SFO International Airport. Silicone Valley is also a short distance to the south.

Cypress
460
San Bruno
$1,500,000
1,810
4
2
This gorgeous 3 bed, 1 bath, 1,230 square foot home located in Millbrae would be ideal for you and your family. The hardwood flooring adds to the refined beauty of this home. The bathroom has a separate stall shower and bathtub. Gather with family and friends around the cozy fireplace. Two-car garage with plenty of storage space as well as a workshop area. Take the party outside onto your own personal deck with views of the airport. The large patio is where you can enjoy the home's gorgeous landscaping with two peach trees, a plumb tree, and an orange tree. Located in the highly-regarded Millbrae's public & private schools & easy commuting options.

Bancroft Ave
908
Half Moon Bay
$1,500,000
2,346
5
3
Price reduction. Vacant & Staged. Welcome to a versatile home designed to meet a variety of needs whether for a growing family, multi-generational living, or rental income potential. Tucked away on a quiet dead-end street in the charming Grandview neighborhood of Half Moon Bay, this property sits on a generous 5,000 sq ft lot, ideal for entertaining. The backyard features two fully powered storage sheds. Upstairs, you'll find a spacious living room, a separate dining area, and a well-appointed kitchen with granite counter tops and stainless steel appliances. This level also includes a full bathroom, laundry closet, and three bedrooms including a primary suite with its own en-suite bath.Downstairs, the fully permitted ADU offers an open-concept living area seamlessly connected to a kitchen featuring quartz counter tops a large island with seating, energy-efficient appliances and abundant storage. This level also includes two bedrooms one being an additional primary bedroom. Laundry is conveniently located in the full bath. The home offers plenty of storage space in the garage, sheds, and throughout the interior. Enjoy a short stroll to the popular coastal trail and a quick trip to downtown Half Moon Bay. This one-of-a-kind property is ready to welcome its next owner.
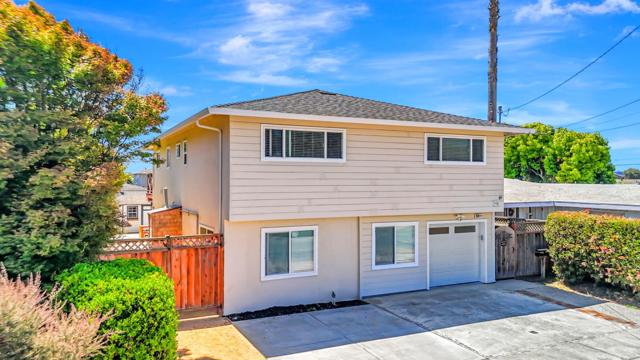
Barrett Ave
5449
El Cerrito
$1,500,000
3,446
4
5
Beautiful Mediterranean-inspired luxury home showcasing an open, spacious floor plan with 4 bedrooms and 4.5 bathrooms. The chef’s kitchen is designed for culinary enthusiasts, while the expansive living and dining areas create an entertainer’s delight. Nestled on an oversized corner lot, this property offers ample space for all your toys, recreational vehicles, or future additions. Previously owned by baseball legend Reggie Jackson, this residence blends elegance, comfort, and exceptional provenance. Conveniently located close to parks, schools, restaurants, retail and public transportation this is one you won't want to miss! Move right in and call this home.
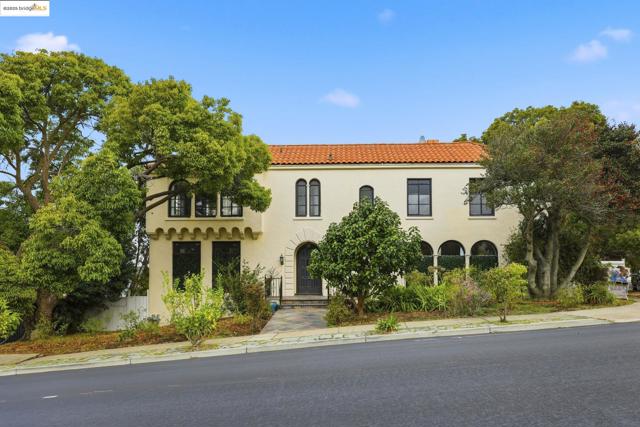
Seacliff
716
Aptos
$1,500,000
1,502
3
2
Coastal retreat in the heart of Aptos. Charming bungalow offers the perfect blend of beachside serenity and modern comfort. Enjoy breathtaking ocean views from the front deck, an open-concept living space filled with natural light, and a bright kitchen with a cozy dining nook. The flexible layout features one bedroom upstairs and two downstairs, ideal for guests, a home office, or multi-generational living. The fully fenced backyard includes a hot tub, outdoor shower, and generous storage, making it just as functional as it is inviting. Just minutes from Seacliff State Beach. With the beach, cafes, parks, and local favorites all just moments away, this home places you in one of Aptos most sought-after neighborhoods. Whether you're looking for a weekend getaway or a full-time home by the sea, this coastal home delivers an unbeatable location and lifestyle. Don't miss your chance to see it.
