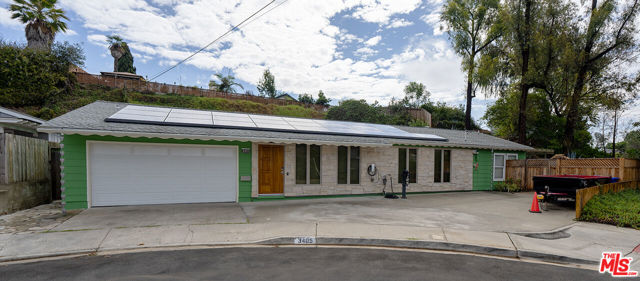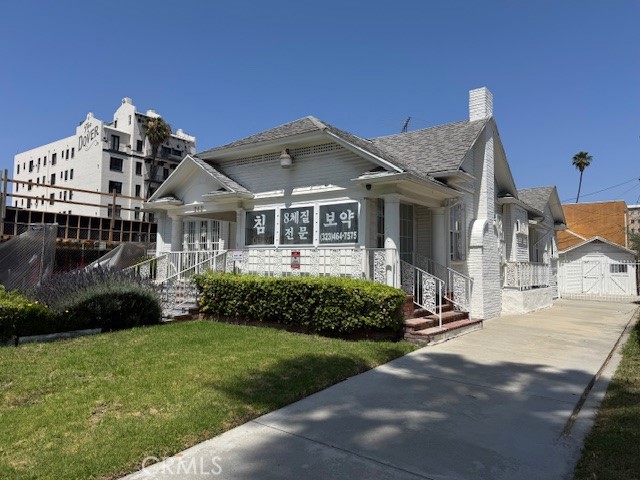Search For Homes
Form submitted successfully!
You are missing required fields.
Dynamic Error Description
There was an error processing this form.
Bullion
1464
San Jose
$1,500,000
2,393
3
3
One of the best locations and views of all the 62 Homes in The Almaden Villas! All three balconies, yes, three balconies have different views and feel. You will be in the upper hill area of the rare Almaden Villas where you will be looking at the vast views of the Almaden Hills & Mount Umunhum. The lovely entry area welcomes all into an open, bright living area with 15-foot ceilings. These views continue towards a large south-facing balcony, large enough for many fun get-togethers or some quaint, quieter times. The attractive remodeled kitchen is logically located between the media area and the dining room, which is very efficient for entertaining. On its own private floor is the primary suite, with a relaxing north-facing patio, a fireplace, an attached flex-space-office, a walk-in closet, and a luxurious full bathroom with a deep soaking tub. The third sunny balcony of the second bedroom looks up to the gorgeous Sierra Azul Open Preserve. Sharing a full double-sink bathroom, this second bedroom and a large third bedroom offer almost 2400 square feet in one beautiful home. The Community building, the two distinct pool areas, the two tennis courts, the two sauna rooms, the racquetball court, and the covered jacuzzi area can all be yours at the Almaden Villas!
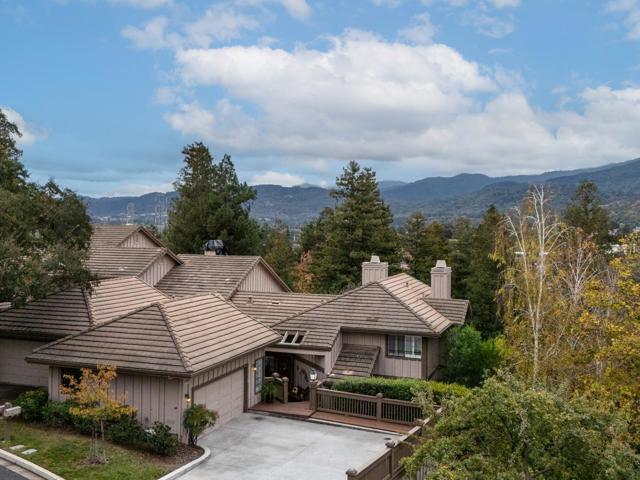
Humboldt
2567
San Leandro
$1,500,000
3,188
4
3
Discover luxury living at 2567 Humboldt Drive, San Leandro, a stunning residence offering a spacious and versatile layout perfect for entertaining and comfortable family living. Boasting 3,188 square feet of living space on a generous 15,581 square foot lot, offering room for an ADU or pool. This beautiful property offers stunning views of the city, Oakland, San Francisco and the Bay Bridge. This impressive home features 4 large bedrooms and 3 full bathrooms, with upstairs and downstairs fireplaces. The versatile floor plan includes a Rumpus Room, and Family Room, making it an ideal entertainment house on over one-third of an acre. The home is well-maintained, reflecting the pride of ownership. Panoramic patios on both levels. Spacious primary suite with breathtaking views, ideal for indoor and outdoor entertaining. Ground level bedroom and full bath, perfect for multigenerational living. Convenient laundry facilities on both levels. Cozy fireplaces on both levels. Located in the desirable area of San Leandro, this home is conveniently positioned near local amenities, shopping, dining, and recreational opportunities. Embrace the opportunity to make 2567 Humboldt your new home, where comfort and convenience await.
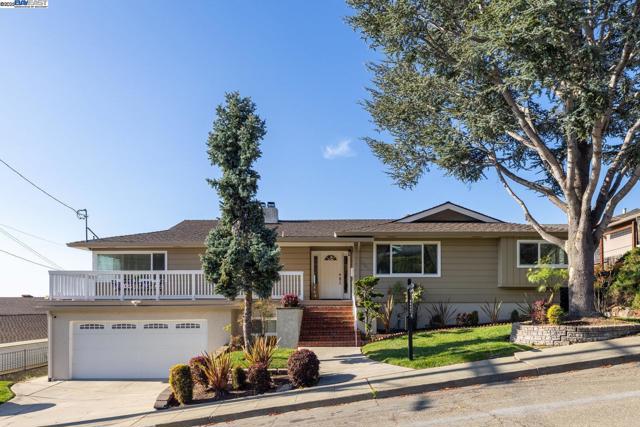
Feather
5529
Castro Valley
$1,500,000
2,538
4
3
Welcome to 5529 Feather Ct, a beautifully maintained home tucked at the end of a quiet cul-de-sac in one of Castro Valleys most peaceful pockets. Surrounded by nature and perched perfectly to capture sweeping views of the hills and treetops, this home offers the perfect blend of privacy, space, and comfort. The home features a bright, open layout with three spacious bedrooms plus a versatile bonus room, perfect as a fourth bedroom, home office, or media space. Oversized windows fill the interior with natural light and frame beautiful views of the surrounding landscape. The home offers plenty of space for a growing family, with generous living areas, a functional layout, and thoughtful details throughout. The kitchen flows effortlessly into the main living space, making it ideal for entertaining or cozy nights in. Step outside and youll find a lush, private backyard retreat with mature trees, tranquil surroundings, and room to relax or host under the open sky. Every inch of the property has been lovingly cared for, giving it that rare move-in ready feeling you dont find often. This home is also conveniently located near top-rated schools, scenic parks, hiking trails, BART, and shopping, so you get the best of both worlds: peaceful living with quick access to everyday needs.
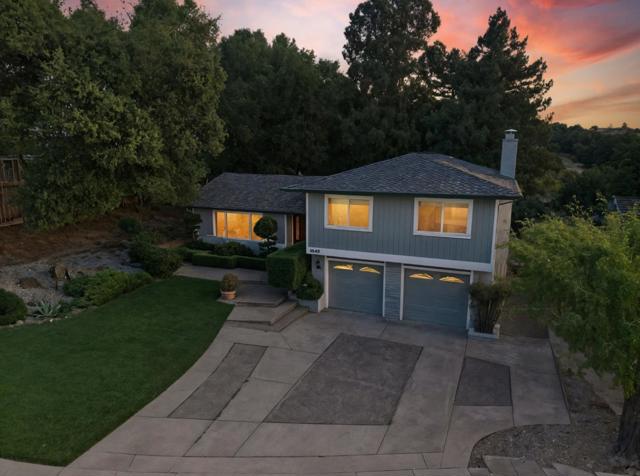
Campo Verde Ct
2025
Escondido
$1,500,000
3,569
4
5
Experience the versatility of the Lennar Next Gen® – The Home Within a Home® floor plan, perfectly suited for multigenerational living, a private home office, or a personal gym. The attached ADU with its own private entrance features charming brick accent walls, a living area, bedroom, full bath, kitchenette, and dedicated laundry—an ideal space for extended family or guests. The main residence offers an open-concept gourmet kitchen outfitted with built-in stainless-steel GE® appliances, an oversized granite island, and generous workspace for cooking and entertaining. The spacious primary suite includes a spa-inspired bathroom with a luxurious soaking tub, walk-in shower, dual sinks, and two walk-in closets. Step into the resort-style backyard, complete with a custom saltwater pool and jacuzzi, a full pool house bathroom, and an outdoor kitchen island with built-in BBQ. The beautifully landscaped yard features fruit trees and raised garden beds, creating a peaceful retreat. Additional highlights include owned solar and a backup generator on a dedicated circuit panel for added efficiency and peace of mind.
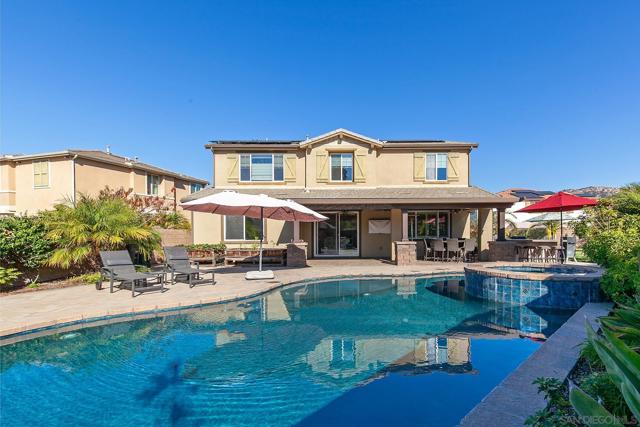
Huerfano Ave
4135
San Diego
$1,500,000
1,926
4
3
Beautiful split level home in Bay Ho with Mission Bay views on a canyon. This updated 4 bed, 2.5 bath home offers 1,926 sq. ft. of spacious living on a 10,600 sq. ft. lot that extends into the canyon. Enjoy breathtaking views of Mission Bay from various vantage points throughout the home. The living room features a fireplace and vaulted ceilings which create an open and airy feel. The gourmet kitchen has granite countertops, wood cabinetry, new refrigerator, and an island. Spacious family room with wet bar and half bath with direct access to the lower patio. The primary suite has a balcony to enjoy the views and an en-suite bathroom with marble countertops. Upgrades include leased solar, brand new interior paint, new carpet in bedrooms and living room, water softener, and low maintenance artificial turf front yard. The fully fenced backyard features a sparkling pool, hot tub, and multiple entertaining areas. There is also an attached 2 car garage with a large driveway. Located just minutes from Mission Bay, world class beaches, local restaurants, new trolley, and easy freeway access. Enjoy the best of coastal living in this expansive home with beautiful bay views. Living room, dining room, and family room have been virtually staged.
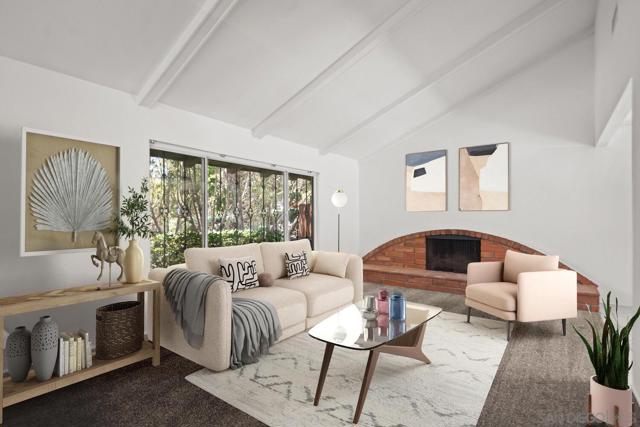
Paquera, Nicoya Peninsula, Costa Rica
$1,500,000
0
6
5
A breathtaking yoga retreat or private home with sensational views of the bay of Playa Organos and Isla Tortuga. Nestled just 500 meters from the pristine Playa Organos beach, this retreat offers a harmonious blend of luxury, tranquility, and natural beauty. Featuring six bedrooms and five bathrooms, the retreat offers a variety of comfortable living spaces including a main house, two bungalows, and room to expand with additional cabanas.Enjoy the infinity pool with salt treatment, a fully equipped fitness center, a serene yoga deck, and a dedicated massage deck. The shared lounge, bar, and garden areas provide perfect spots for relaxation and socializing. The guest houses boast rooms with private balconies offering pool views, sea view terraces, outdoor dining areas, and private bathrooms with walk-in showers. All rooms are equipped with wardrobes, bed linen, and towels. Sustainable Living: The property is equipped with a solar panel system with battery backup and municipal water supply supported by two 2000-gallon tanks, ensuring a sustainable and reliable water source. The on-site kitchen, staffed with a skilled chef, offers la carte and vegetarian breakfast options, featuring local specialties, champagne, and pancakes. Guests can enjoy full-day security and a concierge service, along with free WiFi throughout the property. Daily yoga classes are available on-site, enhancing the retreat's focus on wellness and relaxation. Tortuga Island is just 8 miles away, offering opportunities for adventure and exploration, while Montezuma Waterfall is 23 miles away for those seeking natural beauty and hiking experiences.The nearest airport is Cobano, located 14 miles from the retreat, and a paid airport shuttle service is aoffered to guests for convenience. Additionally, the Paquera Ferry is a great option for reaching the property. Organica Yoga Shelter in Paquera is not just a retreat; it's a sanctuary where luxury meets nature. Whether you are looking to run a wellness business or simply want a private escape, this property provides the perfect setting for rejuvenation and wellness.
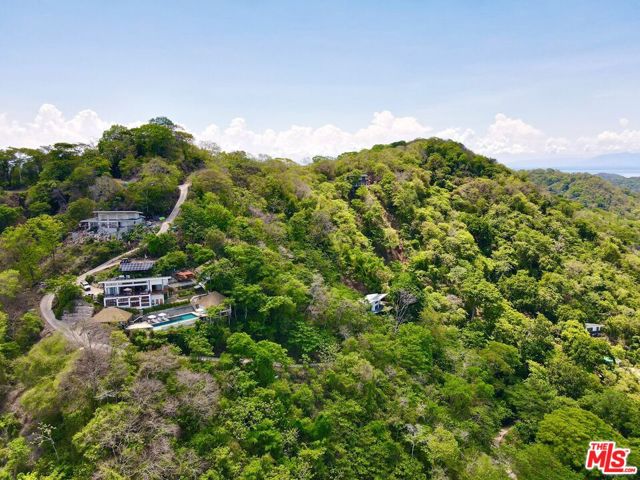
Skyline
62200
Joshua Tree
$1,500,000
2,733
3
2
Desert Sanctuary: 16-Acre Private Estate in Joshua Tree. Nestled midway between Joshua Tree town and the west entrance to the National Park lies a rare offering: 16 fully-fenced acres of pristine desert landscape with complete privacy. The thoughtfully positioned 2,733 sq ft residence sits at the heart of the property, providing uninterrupted 360 views of the surrounding wilderness. The main house features 3 bedrooms and 2 baths, with the central living space defined by a striking hexagonal ceiling that draws natural light through strategically placed windows and skylights. A dramatic doorway opens directly to the landscape, blurring the boundary between interior comfort and desert beauty. The property offers practical amenities that enhance both work and leisure: a 4-car attached garage, additional detached storage, paid solar panels, and reliable connectivity via a private microwave internet tower and Starlink service. For guests or retreat space, an authentic hand-carved Mongolian yurt provides a luxurious glamping experience, complete with electricity, climate control, and custom furnishings. The outdoor living area includes a private bathroom with heated toilet seat, outdoor shower under the sky, and a cedar hot tub for stargazing. The landscape showcases more than100 Joshua trees among the Mojave's iconic flora - sculptural boulders and native plants create natural privacy, while providing habitat for desert wildlife. Residents regularly spot roadrunners, desert tortoises, coyotes, and soaring hawks across the property. This sanctuary offers the perfect balance: proximity to Joshua Tree National Park's wonders, yet secluded enough to provide true tranquility and connection with the desert's timeless beauty.
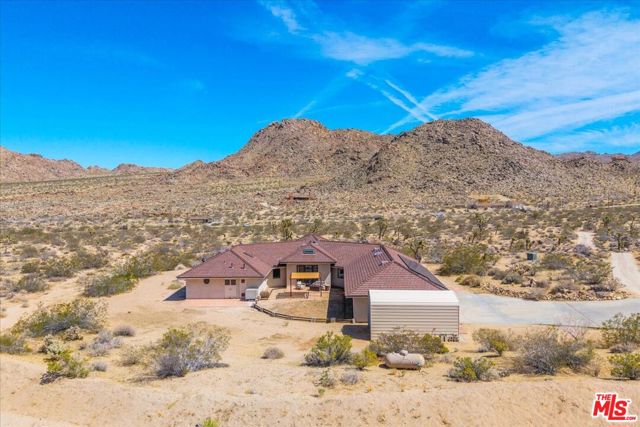
Tenaja
19885
Murrieta
$1,500,000
1,676
2
2
First time on the market in 30 years. 9.4 acres of prime usable land surrounded by open space and countryside yet minutes to the freeway and services. Charming single level custom ranch home built in 2001 with an attached New Yankee Wood Shop to die for. Located just inside the Tenaja Community which encompasses 6,400 acres of spacious rural land in the Santa Rosa Coastal Mountain Range and adjacent to 8,000 acres of the preservation lands of the Santa Rosa Plateau Ecological Preserve. This property is immersed in nature with miles of hiking and horse trails, Tenaja Waterfalls, Vernal Pools and Historic Adobes at your fingertips. Use the existing main house as a guest house and build a new primary home or use as is. There are two active, connected, high producing water wells on the property. Dozens of towering Sequoia, Sycamores, Alders and Poplar trees. Multiple groves of fruit trees including Santa Rosa plum, Pear, Katy apricot and Fuji apples as well as mature pink table grape vines. Country living at its best with plenty of room for whatever your heart desires yet just 7 miles from the freeway and conveniences. The soils here are fertile and the weather a mild microclimate influenced by cool breezes from the ocean just 17 miles away as the crow flies. Grow your own gardens, vineyards or orchards. Fenced pastures, mare motels, and a large riding arena surrounded by more beautiful sequoia trees make the property perfect for your horses. The home has a welcoming covered front porch, a spacious primary bedroom, indoor laundry, skylights, french doors and a large open kitchen/family room with a large butcher block center island, vaulted ceilings, and a commanding wood burning brick fireplace. Come experience the peaceful lifestyle found on the Santa Rosa Plateau with star filled skies, clean air, quiet country roads and great neighbors! You will absolutely love it!
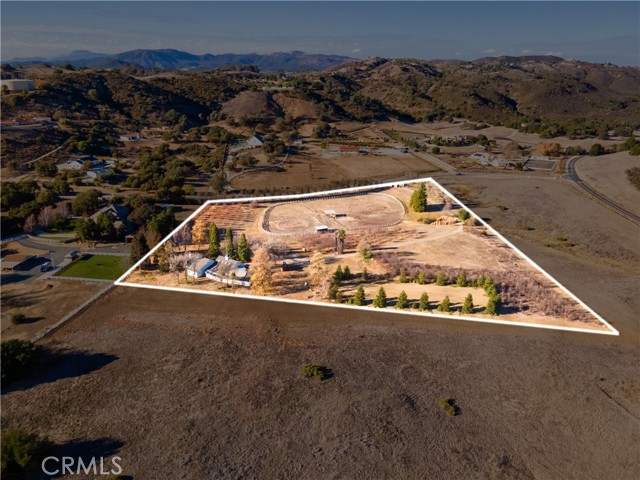
Bachelor Valley
10950
Upper Lake
$1,500,000
1,600
3
2
Absolutely beautiful ranch for cattle, horses, walnuts, you name it. Located at the NE corner of Bachelor Valley, this romantic setting is going to make someone's estate dreams come true. A total of 240 acres divided into 6 legal parcels with Certificates of Compliances on file with the County. The valley floor is just over 40 acres and has walnuts planted at the front with cattle and horses grazing on the north end. A pond for irrigation is located at the SE corner, holding over an acre foot of water. Two wells are dug near this that have also been used for irrigation, with a domestic well located near the 3bd, 2 ba farmhouse. Three phase power at the pond. The rolling hills above the pasture have breathtaking views. Deer and turkeys are always here, and occasionally elk also show up. The house and shop could use some TLC, but the property itself is VERY nice.
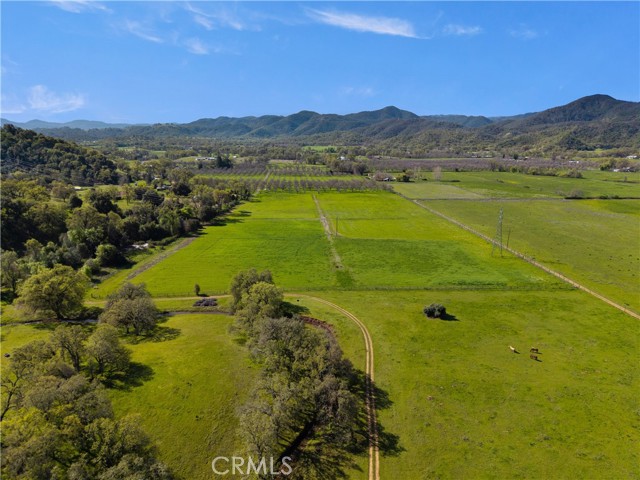
Ocotillo
13405
Desert Hot Springs
$1,500,000
7,455
16
8
Introducing Diva in the Desert - a prime investment opportunity located at 13405 Ocotillo Road, Desert Hot Springs, CA 92240. This multifamily property features 8 solidly built units, each boasting 2 bedrooms, 1 bath, and approximately 900 sqft of space. With washer-dryer connections, dishwashers, and spacious patios/balconies in each unit, the property offers a comfortable living experience. Strategically situated near the I-10 freeway and close to shopping and employment hubs, this gem built in 1987 presents a lucrative value-add prospect for an owner-operator. Highlights include the potential for income growth through additional parking, pet rent, and new amenities. The property's ideal apartment size caters to various households, ensuring steady demand. This long-term income generator also sets the stage for a high ROI fix-and-flip venture. Don't miss the chance to own a piece of the desert's charm with Diva in the Desert.
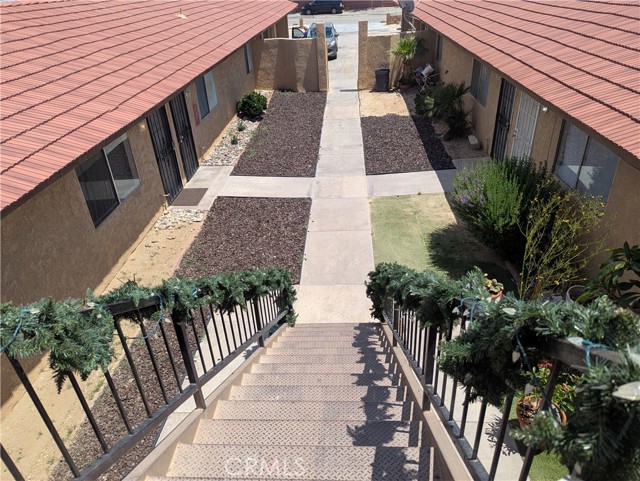
Lincoln
835
Burbank
$1,500,000
1,898
3
2
This well-maintained 3 bedroom 2 bathroom home offers 1898 square feet of living space in a prime Burbank location. With a generous layout, natural light throughout, and great outdoor space, this property has plenty to offer. Features include oak cabinetry throughout, remodeled kitchen and bathrooms, and a walk in bathtub for added comfort. The home also includes full copper plumbing, a whole house fan, and central air and heat. Inside, you will find spacious rooms, a functional full kitchen, and ample storage including attic space. The oversized two car garage, accessible from the alley, adds extra convenience. The private fenced yard includes a pool and spa, ideal for relaxing or gathering with friends and family. This home combines classic character with thoughtful upgrades, offering a great opportunity in a highly desirable neighborhood.
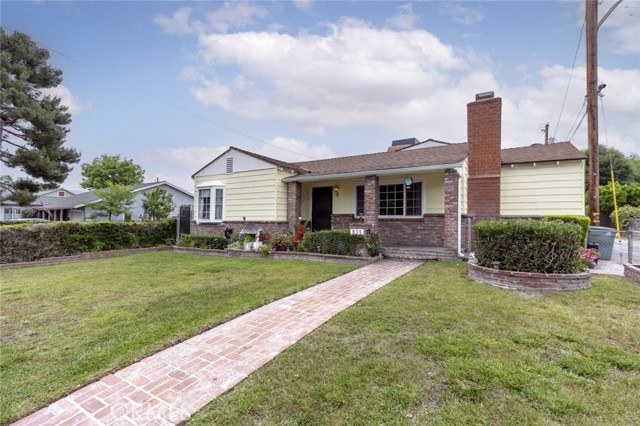
Hwy 330
31601
Running Springs
$1,500,000
5,922
8
9
Spectacular Panoramic Retreat in Running Springs. Discover an incredible opportunity to own a one-of-a-kind mountain retreat with breathtaking views! Perfectly situated on 1.27 private acres just off Highway 330 and minutes from downtown Running Springs, this fully remodeled property offers the ultimate blend of comfort, versatility, and unforgettable scenery. Inside the expansive main residence nearly every detail has been thoughtfully updated for modern living. Enjoy the peace of mind that comes with retrofit windows throughout, two central heating and air conditioning systems, and 75-gallon water heaters. Gorgeous laminate flooring flows through spacious living areas, all filled with natural light and designed to maximize the stunning vistas outside. The kitchen comes fully equipped, and the home will be sold turnkey with all furniture, appliances, and even arcade games included — simply bring your bags and start enjoying mountain life! The property features a newly fenced and gated yard, rebuilt decks overlooking the valley, and a massive flat-surface parking lot with space for 20+ vehicles — ideal for large gatherings or events. A standout feature is the converted barn, now an entertainment haven and arcade, perfect for family fun, group retreats, or hosting unforgettable parties. The additional meeting space offers endless possibilities, whether you’re looking for a function facility, organizational retreat, or a lucrative rental property. Don’t miss your chance to own this truly unique property!
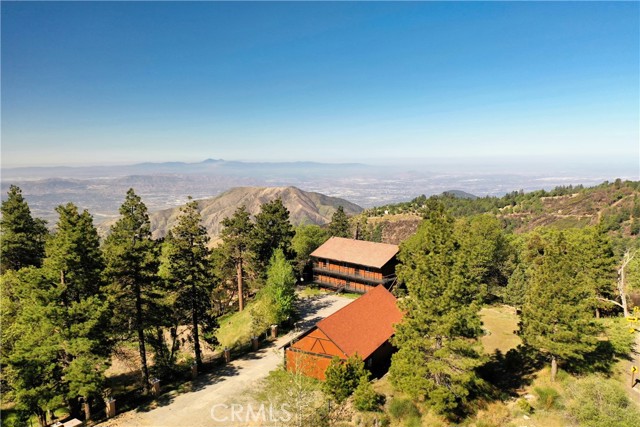
Cazaux
5734
Los Angeles
$1,500,000
2,655
5
3
Can you believe this? Not only was this an awesome buy to start with, but the seller has just REDUCED it by $300,000! Look at the size and the LOCATION! First time on the market in over 70 years! This 1927 Spanish Revival in the coveted Los Feliz Oaks features 5 bedrooms, 3 baths, a newly updated kitchen and upstairs bathrooms. The primary suite features a private en-suite bath, while a cedar-lined hallway closet and built-ins in most closets speak to the thoughtful design and craftsmanship of the era. Set on two lush lots with a private pool framed by hand-placed Palos Verde rockwork, it's a rare blend of history and craftsmanship. Freshly Painted, inside and out. All this and a two-car garage for off-street parking, don’t miss this rare opportunity to own your own vintage Hollywood Hills home!
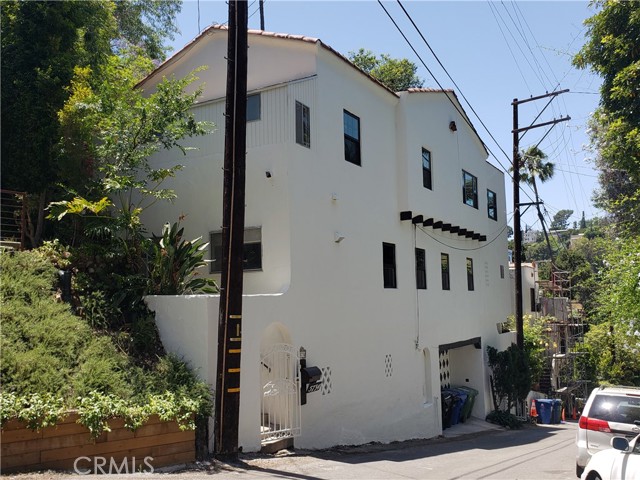
Lighthouse
45
Bangor
$1,500,000
3,408
5
3
One of a Kind Country Estate on 52.44 Acres with Guest Houses, Shops and More! Welcome to this exceptional 5 bedroom, 3 bathroom custom-built home offering 3,408 square feet of spacious and thoughtfully designed living. Situated on over 52 acres of beautifully maintained land, this property blends, functionality, and endless possibilities. The main home features large bedrooms, a dedicated office, a spacious craft room (which could easily serve as a 6th bedroom), and a charming library area. An additional full kitchen in the attached garage adds convenience for entertaining or extended family living. Owned solar ensures energy efficiency and low utility costs. Ideal for multi-generational living or hosting guests, the property includes two custom guest houses, a separate detached garage with a large workshop, and a massive 60x120 fully insulated industrial shop complete with ample lighting, power, a full bathroom, and a rare fully operational butcher shop with walk-in coolerperfect for homesteading or business ventures. The outdoor features are impressive, with two peaceful ponds, expansive lawns, and beautiful landscaping that create a tranquil setting. Whether you're seeking a private family retreat, hobby farm, or the ultimate live-work lifestyle, this property delivers!
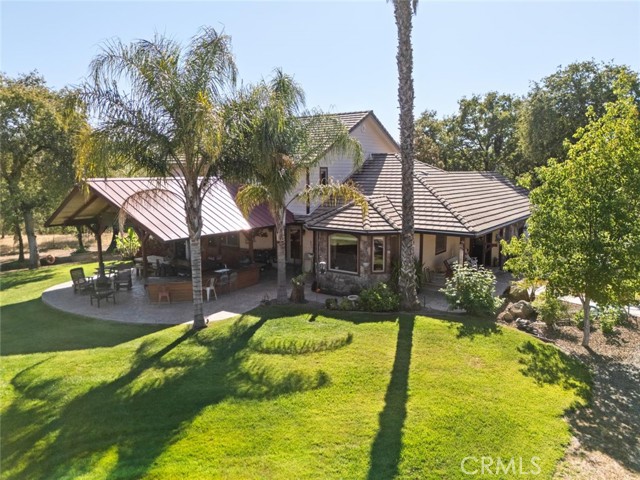
Main
7161
Westminster
$1,500,000
2,460
7
3
Great investment opportunity in Westminster! This triplex features two units with 3 bedrooms and 1 bathroom each, and one unit with 2 bedrooms and 1 bathroom. Each unit includes driveway parking for two cars. The property sits on an approximately 8,400 SQFT lot in an R3 multi-family residential zone, offering excellent potential for future development. Each unit has its own address—7161, 7163, and 7165—as well as separate water heaters and individual gas meters. Conveniently located near the Asian Little Saigon Mall, shopping centers, schools, Golden West Park, and entertainment venues—just a few miles from the beach. Easy access to the 405 Freeway and Beach Blvd (HWY 39). This property also includes a detached two-car garage with ADU conversion potential, adding to its income-generating possibilities. Don’t miss out on this promising investment!
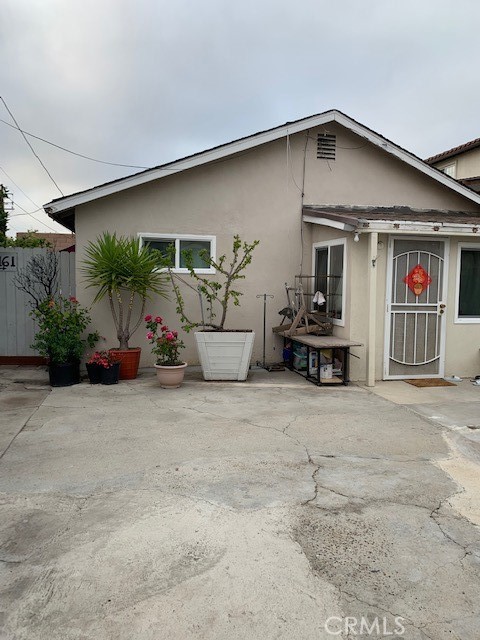
37th
1465
Los Angeles
$1,500,000
9,718
33
0
Ready-to-Build Student Housing approx 0.5 mile from USC. Exceptional development opportunity in the heart of University Park — just steps from USC’s main campus. Fully permitted and engineered for two separate 3-story wood-frame buildings, this site is ready for immediate construction. Ideal for developers, builders, or 1031-exchange buyers looking for turnkey student rental income. Highlights • Prime Location: walking distance to campus, dining, and transit. • Fully Approved Plans: Includes architectural, structural, permit-ready under LABC 2023 standards. No entitlement delays. • Maximized Rental Yield: Two detached buildings with ideal floor plans for co-living or roommate configurations. • Code-Compliant & Safe: Complete fire sprinkler system, seismic and wind-load engineering, modern drainage and LID plan. • Sustainable Site Design: Features permeable paving, artificial grass, energy-efficient light fixtures, and city-approved stormwater mitigation. • Investor-Ready Returns: Strong cap-rate area fueled by USC student demand. Options to refinance, hold, or sell as rentals or condos.
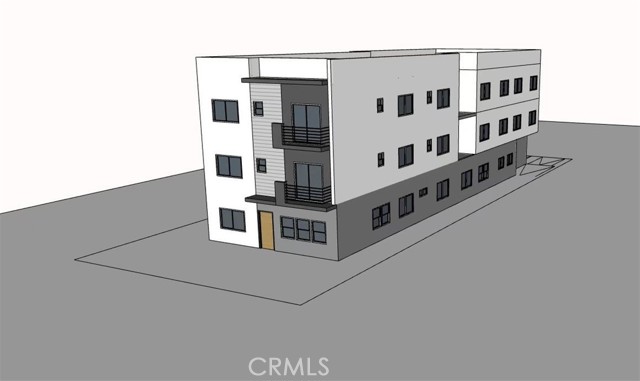
Madera De Playa
33851
Temecula
$1,500,000
2,182
3
3
LOCATION!! LOCATION!! LOCATION!! Stunning Renovated 3-Bedroom Home on 2.5 Acres A short distance to Wineries in the heart of Temecula's Wine Country, it offers an ideal location with ADU Potential!Welcome to your dream home in Wine Country! This beautifully remodeled two-story home offers 3 spacious bedrooms, 3 baths, and 2,182 square feet of stylish, updated living space. Set on 2.5 acres of private usable land, designated space for RV parking, the property boasts 200 thriving Valencia orange trees and breathtaking panoramic views of the surrounding vineyards and rolling hills .Whether you're unwinding in the Jacuzzi, hosting guests on the expansive wraparound upper deck, or cooling off in the above-ground pool, this home is your personal oasis. The interior and exterior has been renovated featuring a new roof, fresh exterior paint, all-new interior windows and sliding doors, solar, newer septic system and laminate flooring throughout. Central Air and a newly installed split system upstairs ensures comfort year-round. Perfectly located within minutes to local wineries, this home offers unmatched access to what Wine Country has to offer- tastings, events, fine dining, and scenic beauty. With ample space and zoning flexibility, the property offers prime potential for building one or more ADUs (Accessory Dwelling Units) -ideal for extended family, guests, or rental income. In addition to its versatile zoning, the property is approved for horse use ,offers the perfect setting for equestrian enthusiasts and qualifies for Agricultural water discount. Whether you're looking for a peaceful full-time residence, a weekend getaway, or an investment property with room to grow this one-of-a-kind home delivers comfort, character, and incredible potential in one of the best locations in Wine Country.
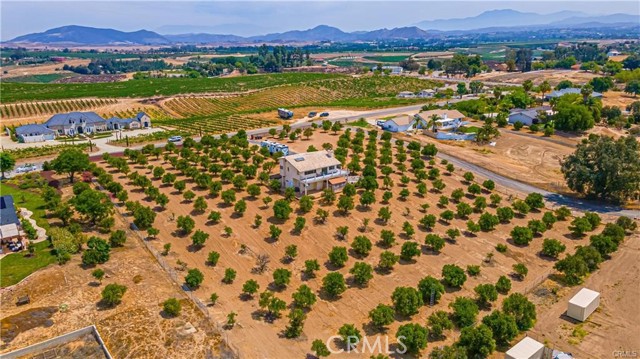
Valle Olvera
29928
Temecula
$1,500,000
3,000
4
4
Experience Country Living with Modern Comforts in Meadow View Discover this beautifully updated 4-bedroom, 3.5-bath home nestled on a rare, fully landscaped flat acre in the highly sought-after Meadow View community. Enjoy the tranquility of country living just one mile from the mall and everyday conveniences, offering the perfect blend of peaceful open space and easy access to shopping and dining. This home features: High-quality custom cabinetry in the kitchen and the spacious laundry room, Kitchen equipped with pull-out solid wood shelves and tons of storage for ultimate organization, See-through fireplace elegantly positioned between the master bedroom and bathroom, adding warmth and a luxurious touch, Owned solar panels for energy efficiency, Low HOA dues, Expansive outdoor space ideal for gardening, entertaining, or keeping horses or chickens, Backs onto a sprawling meadow and open space with scenic walking and running trails, tranquil ponds, and popular photo spots perfect for professional portraits, The Meadow View HOA offers exceptional amenities: Tennis courts, pickleball, and basketball courts, Multiple swimming pools including a kids’ pool and spa, Equestrian facilities with a riding ring and trails, Community clubhouse, Inside, enjoy a spacious, functional layout with a massive laundry and craft room that adds both convenience and charm. Don’t miss this unique opportunity to embrace country living with modern convenience—schedule your showing today!
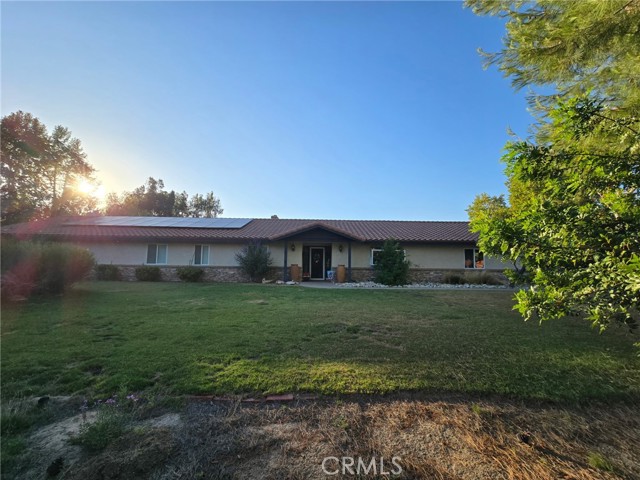
Daniel
433
San Jose
$1,500,000
1,900
3
0
Open House starts on Sat 2/26 1-4pm. Welcome home! HOUSE EXPERT Proudly presents this beautiful, well-appointed home on a large 9,656 sqft lot with an income-generating guest house and a backyard oasis at a prime location adjacent to Santana Row & Westfield Valley Fair mall . Main house features 2 bedrooms, 2 full baths and a gourmet kitchen with high-end appliances. Beautiful hardwood floor runs throughout the house and whole house A/C and attic fan bring added comfort. Tesla solar electric and ADT security system are just a couple more modern amenities to mention. Stepping outside, you'll be greeted by the resort-like backyard with a solar heated sparkling pool and a spa, an outdoor kitchen with pergola, a guest house that's fully furnished and income generating, a shed that can be used as an office, rows of additional storage structures, well maintained lawn, and a beautiful coastal oak tree! This home has so much to offer and it's absolutely a rare find. Hurry up!
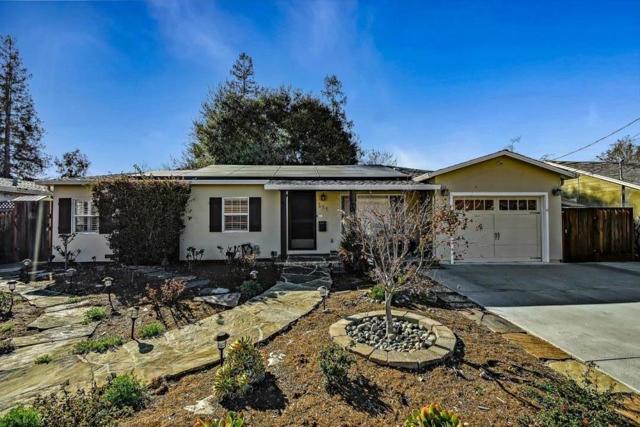
Rayford
8301
Los Angeles
$1,500,000
1,582
3
2
This inviting residence boasts three bedrooms and one bathroom across +/- 1,582 square feet of well-designed living space, perfectly situated on a wide, tree-lined corner lot consisting of +/- 5,178 square feet. First time ever on the market and a great opportunity for investors or young families! This traditional and quaint single story invites you to enjoy a classic West LA indoor-outdoor lifestyle. The private backyard and garage have potential for ADU conversions perfect for rental income, home office, or guests. Easy commute to the Westside and Manhattan Beach/El Segundo area. Walking distance from LMU, Westchester Golf Course, and Westchester Park. Kindly do not disturb tenant and contact broker for further information.
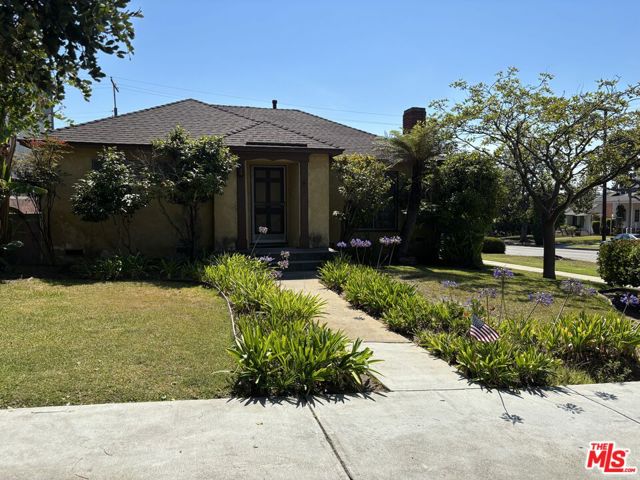
Westview Pkwy
11799
San Diego
$1,500,000
2,322
5
3
No detail has been missed with this beautifully remodeled 5 bedroom 3 full bath home in the desirable Tampico community of Mira Mesa! ***Step into a bright, updated kitchen with white cabinetry, all new or newer appliances, a generous pantry, and sleek finishes that open seamlessly into the main living space and formal dining room. Enjoy high-end LVP flooring throughout and a striking modern black metal stair rail that adds a contemporary touch. ***Ideal for multi-generational living or guests, the home includes a bedroom and full remodeled bath downstairs. ***Upstairs, you'll find four additional bedrooms, including a flex space perfect for a home office or study nook, a full laundry room, and a spacious primary suite featuring a huge walk-in closet with custom built-ins. All bathrooms have been tastefully remodeled with modern finishes. The pie-shaped backyard offers added privacy with no rear neighbors and includes areas for turf, planter beds, and outdoor relaxation. Attached 2-car garage. Located close to top-rated schools, parks, shopping, dining, open space trails, and with easy access to Interstate 15 and 56, this home truly has it all. Solar system in place for energy efficiency. Come experience modern Mira Mesa living at its finest!
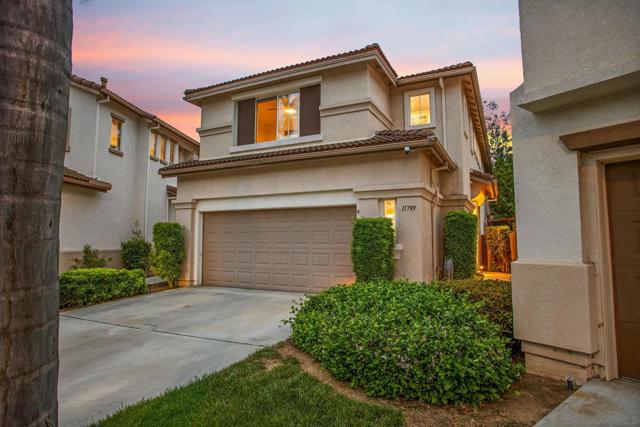
Old Strawberry
28421
Strawberry
$1,500,000
4,317
4
3
Welcome to 28421 Old Strawberry Dr, a truly unique and spacious mountain retreat located in the highly desirable community of Strawberry, CA—just minutes from Pinecrest Lake, Dodge Ridge Ski Resort, hiking trails, and the historic Strawberry Store. Backing up to National Forest open space, this well-maintained 3-level, 4-bedroom, 3-bathroom home offers privacy, functionality, and rustic charm with room for the whole family to relax or entertain. As you arrive, you're greeted by a high-wide hardwood double-door entry with gorgeous stairs that lead down to a cozy sunken living room with a stone fireplace and granite wall surround. The formal dining room is separated for intimate gatherings, and the chef’s kitchen is a dream—featuring granite countertops, a stainless steel double sink, pantry, kitchen island, microwave, exhaust hood with four lights, and a commercial-grade 4-burner stove with grill. Recessed lighting, two chandeliers, and crown-molded high ceilings throughout add elegance and warmth. The laundry room is separately located with easy access from the kitchen, garage, and basement. The home offers multiple living zones, including a loft with a wood-paneled ceiling, a play/entertainment room with a built-in wine bar, and a connected basement—all accessible via handcrafted wooden stair rails. Flooring includes a mix of tile, carpet, and custom woodwork, with wood-paneled walls throughout for that classic mountain-cabin feel. The layout includes several separate entry/exit points, plenty of closet space, and a hallway with extra built-in storage. The bathrooms are thoughtfully designed with separate shower and toilet rooms, a jetted soaking tub, custom blinds, and thermostats on all levels for comfort. The home is also equipped with solar panels, a jacuzzi (never used, needs attention), a cable-ready basement with electrical boiler, and exterior plumbing access. Step outside and enjoy a large, pine tree-shaded backyard, a paved driveway with asphalt loop-around access, and a two-car garage plus outdoor parking space. The home is on a domestic well with sweet water, and the irrigation canal and walking trails are just a short walk away. Full-time mountain residence, or a potential vacation rental investment. With proximity to year-round attractions including Dodge Ridge’s new summer biking adventures, Pinecrest Lake, and endless outdoor recreation.
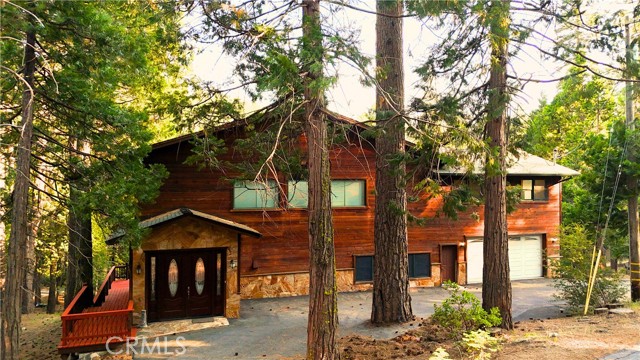
Victoria
3029
Alpine
$1,500,000
3,705
4
4
NEW PRICE, SAME DREAM HOME and NO HOA Fees!!! We've refined the pricing on this stunning home! Back on the market with modern upgrades and even more appeal! This stunning, property offers a fully reimagined spacious 4bedroom, 4bath home, which includes an additional living space. Perfect for growing families or those who love to entertain. Inside, enjoy an open, flowing layout with ample natural light throughout. The Chef's kitchen is a dream, while the generous living areas provide plenty of room for relaxation and gatherings. Step outside to your own personal oasis! The heated pool and jacuzzi are ideal for year around enjoyment, while the expansive outdoor entertainment area is perfect for hosting friends and family. With plenty of flat, usable land, there's room for outdoor activities, expansion, or just enjoying the serene surroundings. Need space for your toys... The property includes RV parking and a large wrap around driveway, providing plenty of room for vehicles. Whether you're looking for comfort, style, or functionality, this home offers it all. Don't miss this chance to make this Dream Property yours!
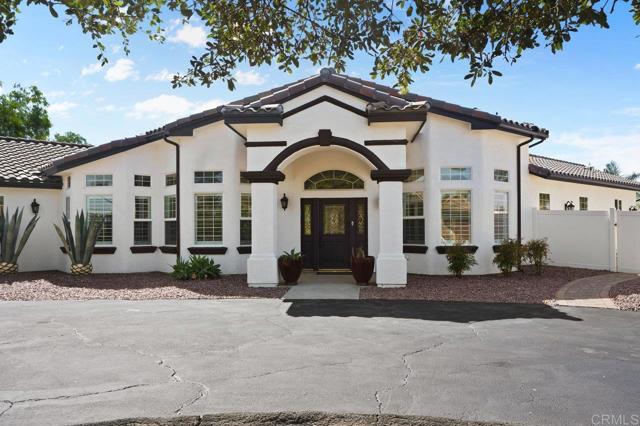
Samoa
10418
Tujunga
$1,500,000
1,027
2
1
Incredible Opportunity – Huge Lot with Remodeled Home in Tujunga! Investor’s Dream! Don’t miss this rare opportunity to own a massive lot in a prime Tujunga location featuring a beautifully remodeled 4-bedroom, 2-bath home. Recently updated with modern finishes throughout, this home is move-in ready and perfect for living, renting, or flipping. The expansive lot offers incredible development potential — build additional units, an ADU, or explore other possibilities (buyer to verify with city). Whether you're an investor, developer, or end-user looking for space and upside, this property checks all the boxes. Conveniently located near shops, schools, and freeways. A true gem with immediate and future value.

Toledo
2673
Santa Clara
$1,500,000
1,254
3
0
Location, Location, Location! Quiet and serene neighborhood near all amenities. Beautiful Single Family Home with 3 bedroom 3 baths plus a large sun room. Four seasons sun room is permitted with high end spec for all glass windows and patio doors. One bath not permitted. Side yard for boat or RV. All pipes have been changed to copper. Property with central heating and A/C. Complete range of kitchen appliances, washer and dryer included. Close to 280, 880, 101, less than 2 miles from Apple Campus, Kaiser. Highly sought after Sutter Elementary (Buyer to verify).2 master suites.Offers due on July11,2018 at 5:00 pm
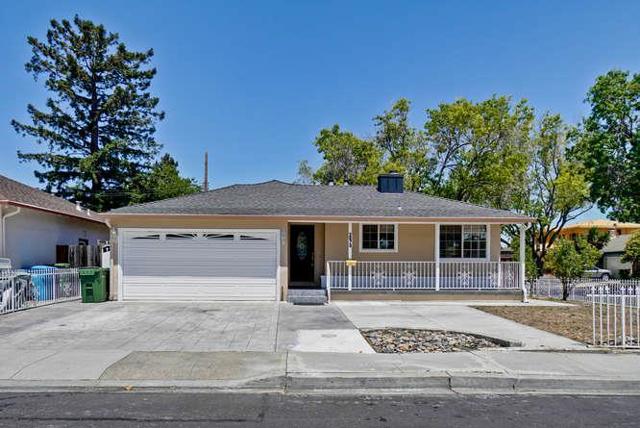
Lake Marie
2355
Santa Maria
$1,500,000
3,144
4
4
Welcome to this stately, elegant, yet with country charm, full of unique features in and around the home you would be hard pressed to find anywhere else on the Central Coast. This home has been loved and cared about for years by owners who are absolutely in love with their home and are now ready to pass it on to the next owners who will love it like they did. You immediately fall in love with a wraparound reddish colored driveway that was constructed by Jim Aldridge, a very experienced concrete contractor in the area. The driveway harmonizes with all the brick around the house. There is an outstanding courtyard that makes the property very private, surrounded with beautiful trees that keep the house cool all year round. There is also a beautiful bubbling waterfall at the center that is surrounded by beautiful big rocks you could have guests sitting on, possibly sipping on a glass of wine. There is such a spa-like feeling everywhere with a pool, spa, sauna, fruit trees, herbs – all enjoyed as you look out over the beautiful mountains. Then, in the home itself, you will find more unique qualities – a newer kitchen (remodeled in 2019) that opens to the living room area, so that whether you are cooking or eating you are looking at beautiful mountain and/or garden views from most rooms in this home. There are solar panels both on the roof (installed in 2020) of this home which keeps your energy bill low, and there are solar panels outside that heat the pool – all of which is paid for. This is a tri-level home, with tri-level gardens – another unique and beautiful quality. There is a huge downstairs that has a sliding glass door to the pool. This area could have many uses: office, gym or guest suite. You could have many years of entertaining guests as they will let you know what a peaceful vibe this home has. This home has 3,100 sq. ft of living space on an expansive 30,000 + sq. ft. lot. It is 4 bedrooms, with 3 and a half bath home. There has been quite a bit of remodeling done – the Master Bedroom, with a walk-in closet, was designed by Ed Aldridge, another well-known contractor in the area and he also remodeled two bathrooms as well. If you are ready to feel like you live in a beautiful spa resort every day, don’t miss a chance to make this your beloved home.
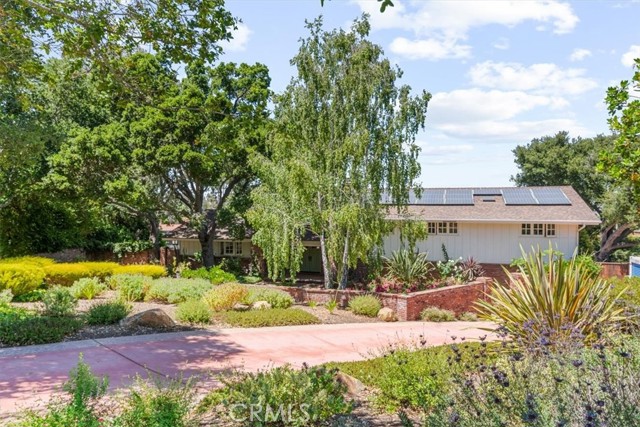
Hillside
6723
Whittier
$1,500,000
3,600
3
3
A unique mansion overlook the Philadelphia Ave!!! The highest upgrades at the lowest price in the area. An unbeatable opportunity to own this vintage Spanish style home located in the desirable College Hills neighborhood of Whittier. This lovingly restored home with hardwood floors throughout has 3 bedrooms, 2.5 bathrooms, abundant storage and is approximately 3600 square feet. The location, attention to detail and quality make it one the the most desirable homes in Whittier. The main level offers formal living, dining, great room and an old movie feel kitchen. Step out on the balcony to look down on your 15 fruit tree orchard and tree top views. A home with a soul and grand entertaining spaces designed for large gatherings. EV charger in garage. Words cannot describe this special place. Come to have a look then you will love it. The seller will consider any reasonable offer.
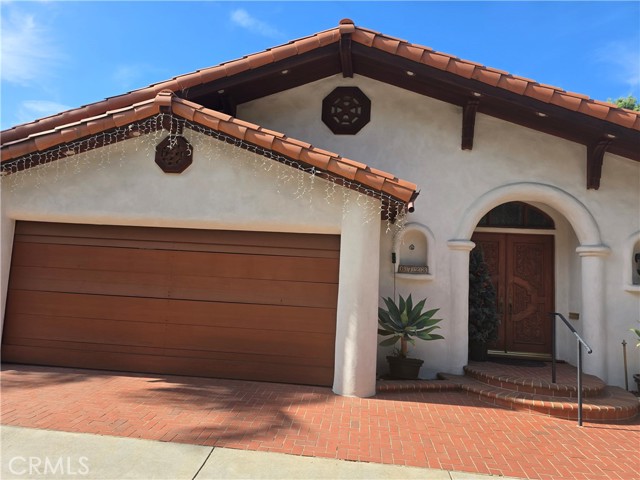
Blue Hill
1300
Los Angeles
$1,500,000
2,078
4
3
Perched above the hills of Eagle Rock with sweeping views of the Downtown L.A. skyline, this spacious two-story home blends privacy, comfort and creative potential. The main level welcomes you with an inviting living room, a formal dining room with bay window, a half-bath and a family room with fireplace that opens to a view balcony. The updated kitchen offers a breakfast bar, plenty of storage and an attached laundry room plus direct access to the attached two-car garage. Downstairs you will find four oversized bedrooms including a serene primary suite with walk-in closet, cozy reading room and a spa-like bath featuring a soaking tub with hillside views and a separate shower. Three of the bedrooms open to balconies overlooking the expansive patio. Built in 2003 with double-pane windows and a peaceful interior, this home is ready for your vision. With a few thoughtful updates, it could easily become a true Eagle Rock stunner. This is a must-see opportunity!

Aveley
3405
San Diego
$1,500,000
1,400
5
3
VERY COOL Contemporary Home with ADU, and it's own separate address! Meticulously done touches and impeccable attention to detail makes this modern home a true Gem! Stunning craftmanship is shown with features such as customized windows, doors and architectural accents throughout. Sustainability and very well thought out Efficiency are highlighted in upgrades such as Solar, Power Walls, and Back Up Power. Exquisitely redone commercial kitchen include Miele Dishwasher, Miele Refrigerator, and a true commercial griddle. Going above and beyond is an advanced HVAC system with a built in Energy Recovery Ventilator to ensure a constant supply of fresh, clean air. The absolutely adorable ADU provides a unique opportunity for multi-generational living or a possible rental income. The green thinking compound has everything you can think of and more. Just minutes from the beaches and downtown San Diego, this one is sure to check all the boxes, and ones you could not dream of as well.
