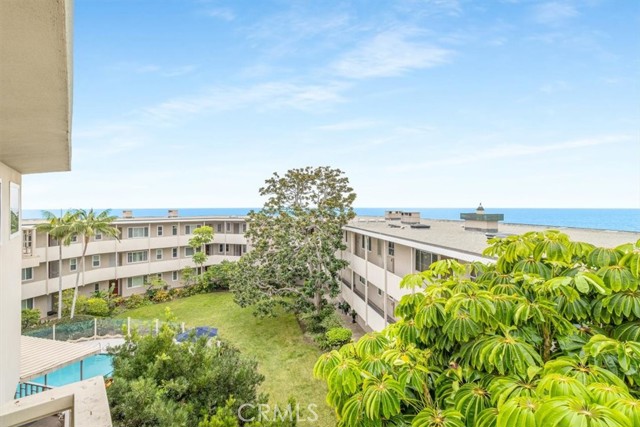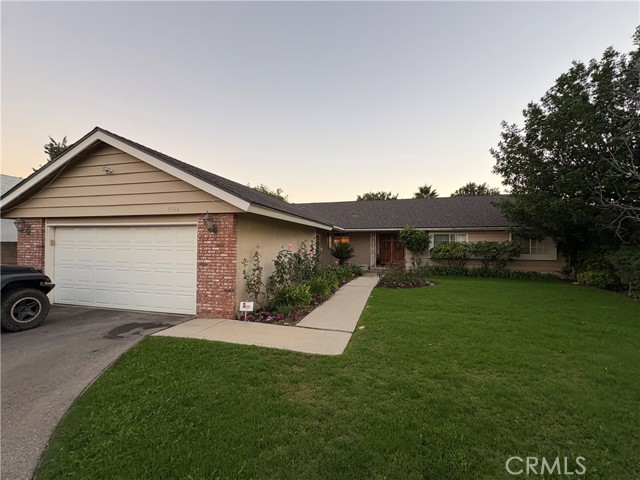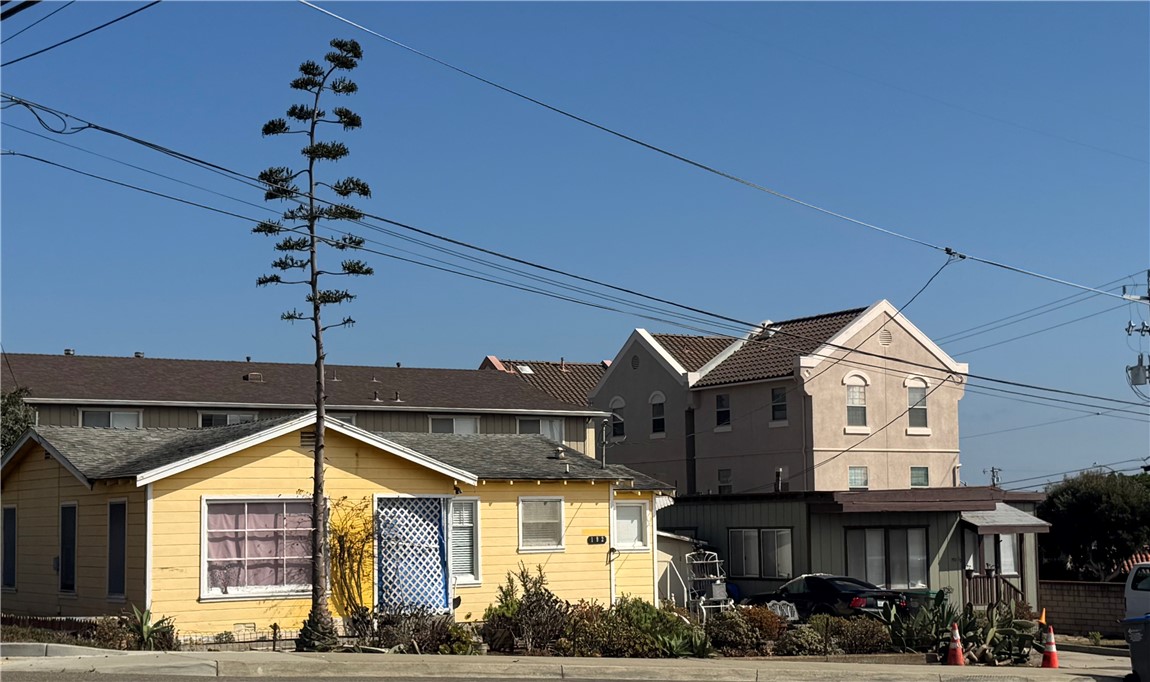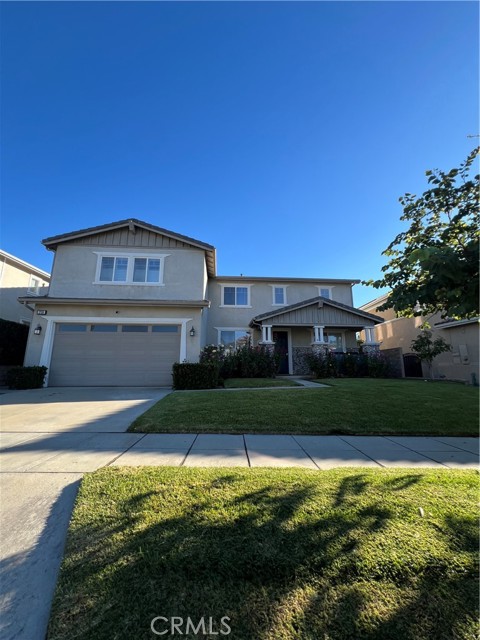Search For Homes
Form submitted successfully!
You are missing required fields.
Dynamic Error Description
There was an error processing this form.
Front #1215
645
San Diego
$1,500,000
1,753
3
3
Experience elevated urban luxury in the heart of Downtown San Diego’s prestigious Marina District. This impeccably remodeled 3-bedroom, 3-bath residence is a rare find in the South Tower of Renaissance. Perched on the 12th floor, the home offers water views and abundant natural light through floor-to-ceiling windows, creating a seamless connection between vibrant city living and refined comfort. Completely reimagined kitchen, with rare natural granite, a Bosch paneled dishwasher, Sub-Zero paneled refrigerator, Hestan professional power range, and a custom bar area with Perlick double-drawer fridge and wine fridge. Additional highlights include maple hardwood floors throughout, a Samsung Frame TV with surround sound, and maple LVP flooring on the exterior deck. The Primary Suite impresses with a fully renovated spa-inspired bath featuring a freestanding tub, expanded walk-in shower, new cabinetry, and designer fixtures. The Junior Suite and third bath have also been transformed with custom showers in place of tubs, stylish new vanities, premium fixtures, and striking 24x48 porcelain slab tile. Practical luxury completes the home with two prime parking spaces (one extra-wide, one wide both with easy access) and a large storage locker with bonus storage, possibly the largest in the building. A Statement of Luxury in the Marina District. Perched high on the 12th floor of Renaissance’s coveted South Tower, this rare 3-bedroom, 3-bath masterpiece sets a new standard for downtown living. Walls of glass frame sweeping water views, flooding the home with natural light and blurring the line between cosmopolitan energy and private retreat. Completely reimagined kitchen with expanded counters draped in rare natural granite, a Bosch paneled dishwasher, Sub-Zero paneled refrigerator, and a Hestan professional power range. A custom bar with Perlick double-drawer fridge and wine fridge elevates every gathering. Maple hardwood floors lead you through spacious living areas designed for both entertaining and everyday elegance, enhanced by a Samsung Frame TV with surround sound and an exterior deck finished in maple LVP flooring. The Primary Suite is a spa-like sanctuary, boasting a freestanding soaking tub, expanded shower, custom cabinetry, and designer fixtures. The Junior Suite and third bath echo the same level of sophistication with sleek custom showers, new vanities, premium fixtures, and dramatic 24x48 porcelain slab tile. Every detail speaks of convenience and exclusivity: two prime parking spaces (one extra-wide, one wide—both with easy access) and a massive storage locker with bonus space, unmatched in the building. This is more than a home, it’s a statement!
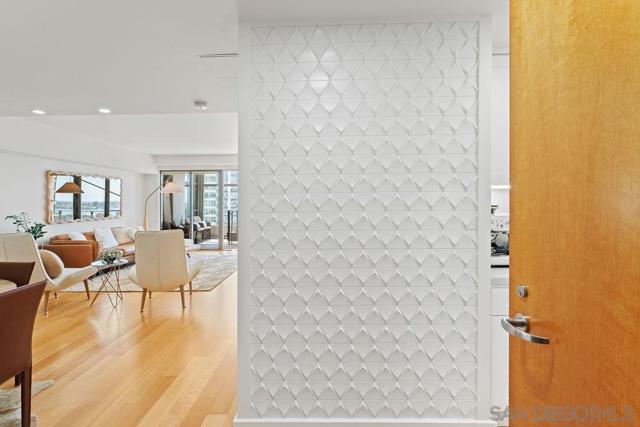
Barman
10728
Culver City
$1,500,000
1,162
3
2
Welcome to this classic 3-bedroom, 2-bathroom home nestled in the heart of Culver City. Step inside to a spacious living room with a cozy fireplace, a functional floor plan, and abundant natural light that fills every corner. offering the perfect opportunity for a buyer to update and personalize to their own style. The expansive backyard provides endless possibilities—whether you envision outdoor dining, gardening, or simply relaxing and entertaining with friends and family. Perfectly situated near Culver City schools, parks, shopping, dining, and major freeways, this home blends comfort, potential, and an unbeatable location.
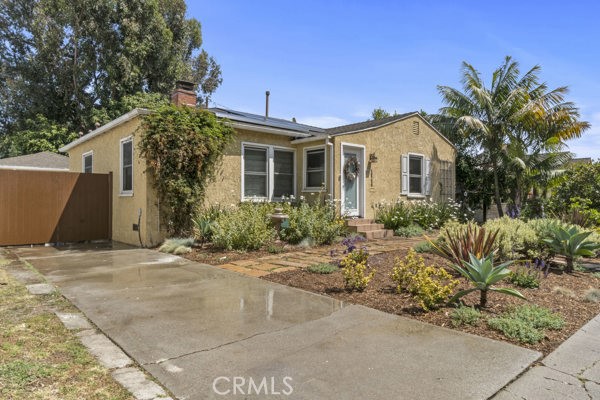
Charolais
3608
Perris
$1,500,000
2,917
4
3
Stunning Semi-Custom Home – 2,900 Sq Ft of Luxury Living Welcome to this beautifully designed 2,900 sq ft semi-custom single-family home, offering the perfect blend of elegance, comfort, and functionality. From the moment you step inside, you’ll be greeted by an open-concept layout, and abundant natural light that enhances every detail of the home. This home offers RV Access and Back Covered patio with a huge backyard.
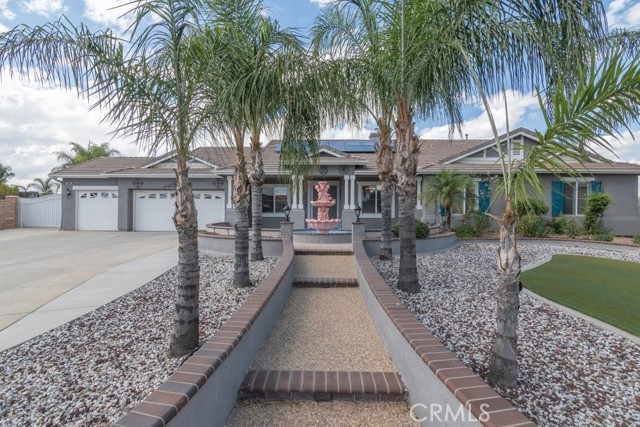
Front Street #2102
645
San Diego
$1,500,000
1,941
2
3
Don’t miss this one-of-a-kind, northwest corner floor plan in the south tower of Renaissance! Views are yours in every room; from sparkling city lights to the blue waters of the bay spanning beyond Point Loma! Beautifully upgraded, featuring a dual primary layout, fireplace in the living area, wood floors, and a generous amount of storage provided by the built-ins in nearly every room. The kitchen boasts granite counters, a large center island, high-end appliances by Sub-Zero and GE Monogram, plus an office space and breakfast area. The large primary suite offers its own private patio, a huge walk-in closet with a customizable system by Elfa and a fold down ironing board to boot. The en-suite bath features beautiful marble surrounds, a jetted spa tub, dual vanity, and separate walk-in shower. Guests will love the second bedroom which feels like its own private wing with en-suite bath and a spacious walk-in closet. This residence also includes a storage unit (level 1) and two separate parking spaces (level 2). The “refreshed” Renaissance common areas are sure to impress highlighting a new state of the art main lobby near completion! With staffed lobbies, 24/7 security, pool and spa, barbecues, seating areas, an outdoor fireplace and firepit, a well-equipped fitness center, and meeting room, the development has it all. Located in the highly desirable Marina District, street level at the Renaissance features, a myriad of retailers just an elevator ride away, including Wells Fargo, tanning salon, dry cleaners, Postal Annex, Vitality Tap for all your fresh juices & vitamins, and a soon to be coffee/sandwich shop. Enjoy easy walking access to train and trolley lines, excellent restaurants, shopping, and a Ralphs Signature Market across the street.
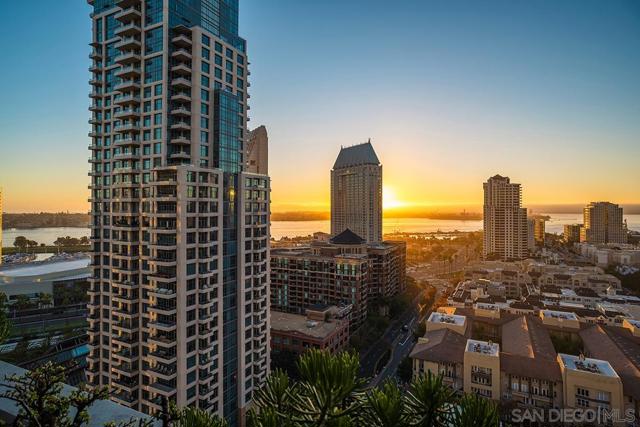
University
460
Claremont
$1,500,000
1,941
3
3
Do not hesitate! You will be amazed by this custom-built property that is located in the heart of the Village of Claremont. Situated on a sweeping corner lot, this is a home that you must see! The Design/Build Firm, Hartman Baldwin, extensively renovated and upgraded the property. Using only the finest quality materials, this property is an extraordinary representation of an updated Spanish Revival home. The details are numerous & include a stunning custom mesquite front door with wrought iron details, and the courtyard gate is similarly designed. The drought-tolerant landscaping is easy to care for & beautifully presented. Inside, you will find gleaming hardwood floors & sunlight that bathes the rooms from the many windows. The interior has been freshly painted and is stunning! There is a cozy fireplace in the living room & a very spacious dining room that boasts built-in cabinets. The chef's kitchen includes a Wolf range, Viking hood & Sub Zero refrigerator. This space is also open & bright and leads to the enclosed patio that is the perfect place to sip your coffee or tea in the morning or enjoy al fresco dining, truly bringing the "outside in". The third bedroom is adjacent to the living room and boasts a large window. The master bedroom has a separate office space, perfect for working at home or enjoying as a reading room or gym area. The primary suite also has a large walk-in closet & beautifully styled master bath. The secondary bedroom is generously sized & offers an en-suite bath as well. You will enjoy your private oasis, as this backyard provides many fruit trees and lush, manicured plants. This property is within walking distance of the Claremont Village and Claremont Colleges. This is the most enviable location. Being so pedestrian-friendly makes walking to the Village for coffee in the morning or dinner at night a breeze. This home is also close to the Thompson Creek Trail and the Claremont Wilderness Park, ensuring you have options for local outdoor activities. The quiet, almost hidden location on University Circle is rare and does not become available often. It's time for you to make this residence your own and enjoy the exclusive lifestyle this home offers the discerning buyer.
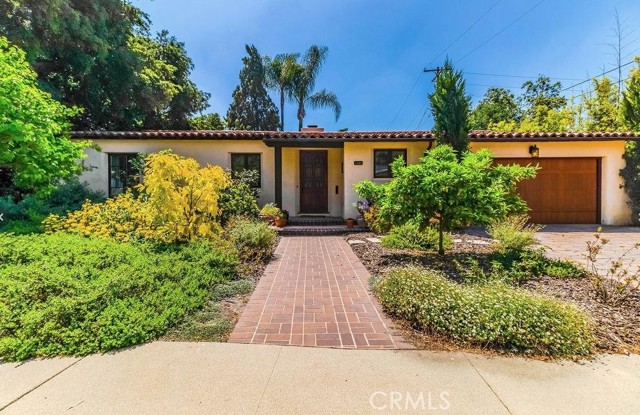
Sheffield
8216
San Gabriel
$1,500,000
2,415
4
3
Beautiful, spacious N. San Gabriel home tucked back on a quiet lot and yet close to everything! A home like this comes on the market once in a generation! Charming North San Gabriel Home – First Time on the Market in Over 50 Years! Nestled down a private driveway in the highly desirable North San Gabriel neighborhood, this 4-bedroom, 3-bathroom home offers the perfect blend of privacy, abundant space & location. Minutes from San Marino, well-loved specialty shops like Howies Market, destinations like the Huntington & luxury accommodation's like the Langham, yet also a quick, across the street trek to an award winning San Gabriel elementary school! East San Gabriel Boulevard, this lovingly maintained two-story home, owned by the same family for over 50 years. With 2,415 sq. ft. of living space (per appraiser) on a 7,895 sq. ft. lot, you’ll find room to grow & enjoy the peaceful setting surrounded by mature rose bushes, lemon, lime & olive trees. Step inside & you are greeted with the warmth of the wood floors & a large, wooden staircase. The large living room features canned lighting, fireplace & large picture window with shutters adding warmth and character to the spacious room. Formal dining room with beautiful chandelier & shutters on the window provide a place to gather and enjoy meals. Large, tastefully remodeled kitchen has abundant counter space, cupboards, storage & a view to the back yard & family room. A large sliding door provides easy access to the back yard, perfect for entertaining. The spacious family room grants a quiet place to relax, or extra room for those large gatherings. Beautiful wood floors are throughout the bottom story in many rooms. There is a convenient bathroom downstairs, 1 bedroom, laundry room & direct garage access. Most windows in the home are dual pane. The wood staircase leads up to 3 bedrooms and 2 bathrooms: A remodeled bathroom off the hallway, 2 spacious bedrooms & one extra large ensuite with a large bathroom with direct balcony access. The balcony is spacious and faces North - creating the perfect spot for morning coffee or evening cocktails. There is also a tile roof, central air/heat & a concrete driveway. Centrally located near top-rated schools, parks, major transportation, local shopping - this home offers the ideal balance of convenience & tranquility. Opportunities like this in North San Gabriel don’t come often — location truly is everything!
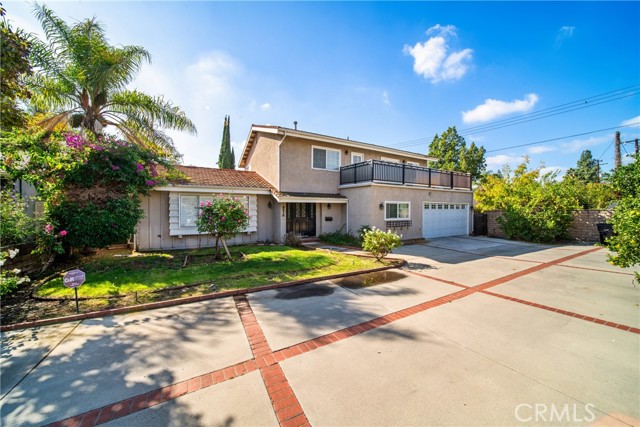
18th
256
Upland
$1,500,000
3,901
5
4
Welcome to 256 West 18th Street, Upland, CA 91784 — a Single-Story Entertainer’s Dream in One of Upland’s Most Desirable Neighborhoods! Discover the perfect blend of comfort, space, and resort-style living in this stunning 5-bedroom, 3.5-bath single-story pool home located north of the 210 freeway in the highly desirable Foothill Knolls community of Upland. From the moment you arrive, the curb appeal stands out with a wide driveway offering ample parking and convenient space for an RV or trailer. A welcoming front entry leads into an open, light-filled interior designed for both relaxation and entertaining. Inside, the home features spacious living areas that flow effortlessly from one to another. The large family room centers around a beautiful fireplace, creating the perfect setting for cozy evenings or gatherings with friends. Adjacent to the living area is a formal dining space, ideal for family dinners or holiday celebrations. The open kitchen offers generous counter space and cabinetry, blending function and style for everyday living. All bedrooms are conveniently located in the west wing of the home, providing a sense of privacy and separation from the main living areas. The primary suite offers peaceful backyard views, ample closet space, and direct access to the outdoor retreat. The remaining bedrooms are spacious and versatile, perfect for family, guests, or home offices. Step outside to your private backyard oasis featuring a sparkling pool and spa, a built-in BBQ, and a full outdoor kitchen area ideal for entertaining. Expansive patios and lounging areas provide the perfect setting for summer pool parties, weekend gatherings, or quiet evenings under the stars. This exceptional property also offers RV parking, a large driveway with plenty of space for multiple vehicles, and an expansive single-story layout that combines openness with warmth. The home is ideally situated near parks, shopping, dining, and within the award-winning Upland Unified School District. Located in the desirable Foothill Knolls area of Upland, this home combines the best of suburban tranquility and modern convenience — tree-lined streets, mountain views, and proximity to everything that makes Upland living special. Whether you’re looking for a family home, a spacious single-story retreat, or an entertainer’s paradise, 256 West 18th Street delivers it all — with room to grow, room to gather, and room to park it all.
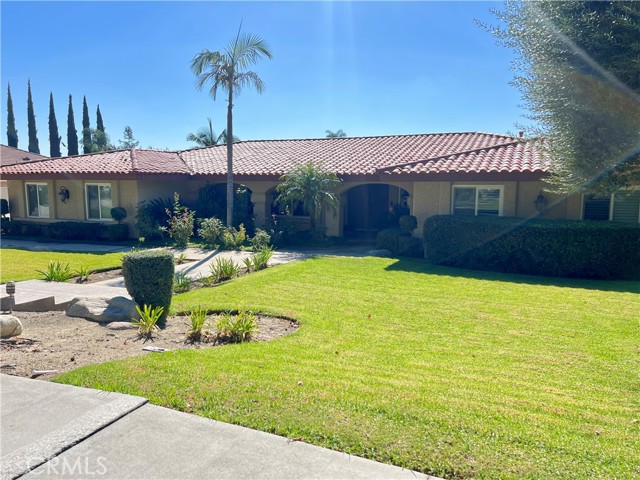
Union
3076
San Jose
$1,500,000
1,433
4
2
Versatile Cambrian Home with Dual Zoning Residential & Commercial Opportunity Located in one of Cambrians most desirable neighborhoods, this charming home offers the perfect blend of comfort, convenience, and potential. Featuring an open floor plan with a welcoming fireplace in the living room and sliding doors that open to a private backyard, the layout is ideal for everyday living and easy indoor-outdoor entertaining. Enjoy an unbeatable commute location close to top-rated schools, shopping, dining, and major freeways. What truly sets this property apart is its rare dual zoning both residential and commercial. Whether youre looking to run a home-based business, create a live-work space, or hold the property as a flexible investment, the possibilities are exceptional. Operate your business where you live, lease one portion for income, or reimagine the space to suit your lifestyle and professional goals all within one of San Joses most sought-after areas.

Lexington
1186
El Cajon
$1,500,000
2,588
4
3
Welcome to this beautifully upgraded and move-in ready property offering endless possibilities for living, working and investing. The main home (1788 sqft) has been thoughtfully remodeled and features a gourmet kitchen with a 10.5-foot island, 30 feet of quartz countertops and abundant cabinetry with pullouts. Bathrooms showcase Kohler and Moen fixtures, including a cast-iron jetted tub and marble walk-in shower in the primary suite. Additional highlights include 2 fireplaces (gas and wood-burning), dual-pane windows, central heating and air, crown molding, canned lighting and updated plumbing and electrical with 400-amp service. The detached 600 sqft ADU, built in 2002, offers a full kitchen, living room, bedroom and bathroom, complete with central air and heat, ample cabinetry and access to a shared 200 sqft laundry room with 2 washers and dryers—perfect for guests, multi-generational living or rental income. Car enthusiasts or professionals will love the 1600 sqft detached garage/workshop, built with extra-thick concrete flooring, epoxy finish, 110/220V outlets every six feet and a dedicated machine shop area. It fits up to 6–8 cars with RV and driveway parking for 10. Outdoor living is equally impressive with a landscaped backyard, gazebo, Bull BBQ island with fridge and sink, and a brick gas fireplace with semi-circle seating—ideal for entertaining. Fully permitted and zoned for up to 3–4 units, this property offers outstanding potential with separate meters, water softener and filtration, and a prime location close to shops, dining and downtown. A truly rare find combining comfort, craftsmanship, and future opportunity.
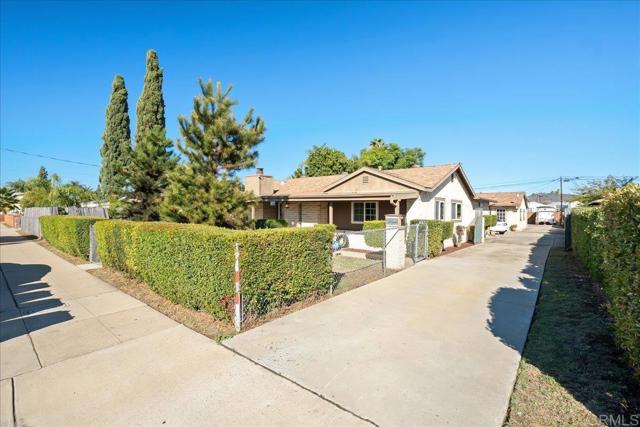
Livery
2880
Escondido
$1,500,000
3,922
5
4
Luxury Live Auction! Bidding to start from $1,500,000! Entertainer's Paradise in Harmony Grove with Picturesque Mountain Views Welcome to 2880 Livery Place—a stunning 2019 Lennar farmhouse-style home in the coveted Whittingham at Harmony Grove community. This 5-bedroom, 4.5-bathroom residence offers 3,922 square feet of thoughtfully designed living space on an expansive .33-acre lot with picturesque views of the surrounding mountains that create a serene backdrop for everyday living. No Expense Spared – Premium Upgrades: The current owners have invested significantly in enhancing this already exceptional property with newly installed pavers, a Tesla Powerwall battery backup system for energy independence, an upgraded motorized pool cover for safety and convenience, and extensive overhead storage in the garage for maximum organization. Outdoor Oasis: Step outside to discover your private resort framed by breathtaking mountain vistas. The backyard is an entertainer's dream featuring an oversized pool with motorized cover, expansive turfed green space, fully equipped cabana, pergola, elegant paver hardscaping, deck, fire pit, and multiple sitting areas—all set against the stunning natural beauty of the mountain landscape. Perfect for year-round Southern California living and hosting memorable gatherings while soaking in the scenic views. Interior Highlights: The modern, open floor plan seamlessly blends indoor-outdoor living with smart home technology and solar energy efficiency, complemented by the Tesla battery backup system for ultimate energy security. Large windows throughout capture the picturesque mountain views, flooding the home with natural light. The versatile layout includes a main-level guest suite with its own living area and kitchenette—ideal for multi-generational living or guests. Upstairs, you'll find a spacious primary suite with mountain views, three additional bedrooms, and a bonus loft space. Location: Nestled in peaceful Escondido with proximity to top-rated schools including Bernardo Elementary, Del Dios Middle School, and San Pasqual High School. Easy access to shopping, dining, and major freeways, while feeling worlds away in your mountain-view retreat. This meticulously maintained home is ready for its next chapter. Don't miss this rare opportunity to own in one of North County's most desirable communities.
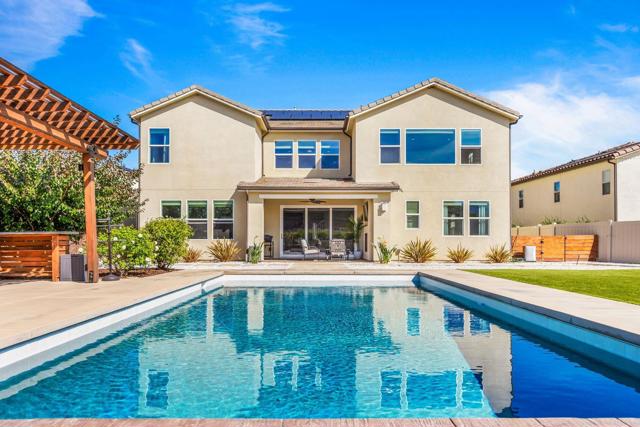
Vine Valley
8369
Sun Valley
$1,500,000
1,812
3
2
Welcome to 8369 Vine Valley Drive | Glencrest Hills/Sun Valley A beautifully remodeled single-family home in the heart of Sun Valley offering 3 bedrooms, 2 bathrooms, and 1,812 square feet of modern living space on a 6,053 square foot lot. Inside, you'll find warm wood-style flooring, recessed lighting, and a bright open layout accented by fresh white paint. The kitchen showcases wood-tone cabinets with sleek black hardware, a spacious island, and a smooth transition into the inviting living room filled with natural light from large windows overlooking the paved patio, ideal for outdoor entertaining or relaxing. Both bathrooms feature elegant tile work and glass-enclosed showers for a spa-inspired feel. The primary suite offers a custom-built walk-in closet with stylish organizers ready for use. The front yard is beautifully paved for easy maintenance and includes a convenient covered carport for parking. With its thoughtful upgrades, modern finishes, and inviting design, this move-in-ready home perfectly blends comfort and contemporary style.
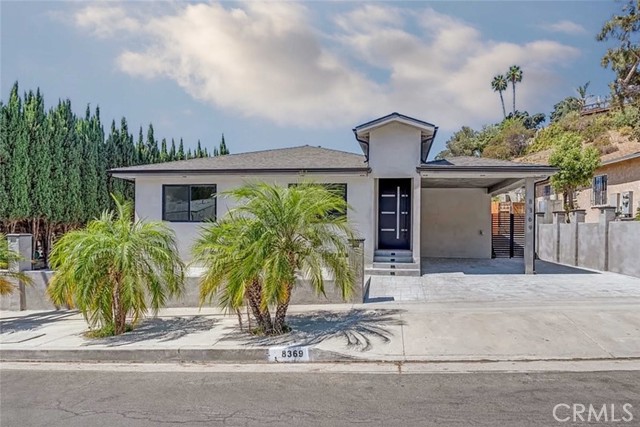
Timpangos
25648
Calabasas
$1,500,000
2,200
3
3
3+3 + office+ 6-car off-street parking, located approximately 7-9 minutes to Pepperdine and Malibu shops, sea, and dining in one of Malibu hill's most sought-after countryside neighborhoods of Monte Nido (Mountain Nest). This is one of the renowned architect, legendary surfer, and master board shaper Matt Kilven's later projects, and the home fully embraces his mastery of indoor-outdoor flow and extraordinary space usage. The entire house was designed to provide users with sweeping views through walls of French doors, a fabulous flow to outdoor living spaces, and to optimize the cross breezes of this unique microclimate. Since the heart of a home is the kitchen, this one is large and features gourmet amenities & built-ins, quartz counters, a pantry, and a service room with additional pantry space. There is also a wrap-around patio perfect for grilling and dining alfresco. Also on the first level is the "California formal" dining room, a spacious living room with a fireplace, one bedroom, a full bathroom, an office, a laundry room, extra storage, and patios. Upstairs is the large primary suite, featuring dual closets, a spacious secondary bedroom, and a bath. Both bedrooms boast walk-in closets with built-in organizers. Oversized garage with electric car charger, 2-zone central air and heat, wired alarm system, and the area is serviced by fiber optic high-speed cable. Storage space is plentiful, with an oversized garage, additional enclosed storage area, and ample space to safely store surfboards, kayaks, mountain bikes, horse tack, and more. There are four additional off-street parking spots, and plenty of patio and yard space. Direct access to the world-famous Backbone Trail, a hiking and biking path, makes achieving the work-life balance goal easily achievable. The area is renowned for its proximity to multiple award-winning school districts and private schools. If you dream of country living, but want to be central to all, and city-close, this is your next home! Some items are digitally rendered/staged. BROUGHT TO YOU BY AN AGENT & SELLERS WHO RESPECT BUYERS AND THEIR AGENTS. Please refer to the attached "Offer Memorandum" in the "Documents" section for offer submittal guidelines.
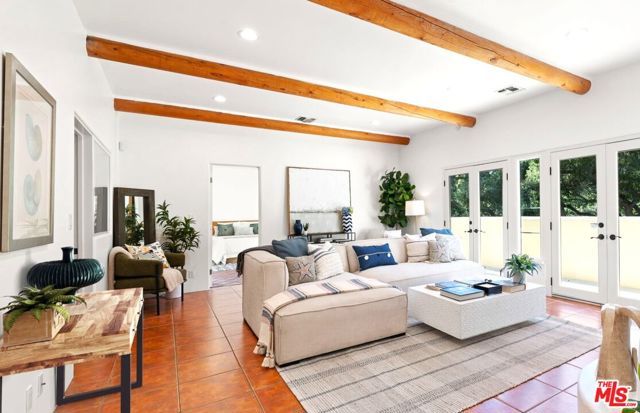
Twain Lane
17042
Huntington Beach
$1,500,000
1,809
4
3
Situated on a desirable corner lot, this thoughtfully expanded home offers four bedrooms and three full baths, including two primary suites—one conveniently on the main floor and a large master upstairs with bright windows, a walk-in closet, and an ensuite bath. The inviting living room showcases oak hardwood floors, large picture windows, and a stone-accented fireplace, creating a warm and open atmosphere. The kitchen is well-appointed with granite counters, rich cabinetry, and stainless-steel appliances, and flows seamlessly into an additional sunlit flex space—ideal for a dining room, home office, or playroom. The private backyard offers plenty of room for outdoor entertaining, gardening, or relaxing around a fire pit. Centrally located, the home sits directly across from Meadowlark Golf Course and is just minutes from shopping, dining, and top-rated schools.

Multiview
3600
Los Angeles
$1,500,000
2,270
3
2
Flooded with natural light and framed by expansive windows, this Hollywood Hills residence offers a rare combination of privacy, space, and city views. The main level features a bright open living area with a sleek fireplace, an updated kitchen with granite counters, stainless steel appliances, and a center island, plus two bedrooms and a full bath. Upstairs, a luxurious primary suite spans nearly the entire level with spa-inspired bath, generous closet space, and direct access to a balcony showcasing sweeping canyon, mountain, and city-light vistas. Additional rooms provide flexibility for guest accommodations, office, or creative space, while multiple decks and terraces create seamless indoor-outdoor flow. Set in a quiet hillside pocket just minutes from Mulholland, studios, and the heart of Los Angeles, this home delivers the lifestyle of a private retreat with the convenience of city living.

752 Galaxy Heights
La Canada Flintridge, CA 91011
AREA SQFT
1,974
BEDROOMS
3
BATHROOMS
3
Galaxy Heights
752
La Canada Flintridge
$1,500,000
1,974
3
3
I offer a Beautiful town-home condo with gracious living in the La Canada Flintridge Country Club area. I have checked the accolades of the La Canada School District, the teachers must be amazing. The interior of the property is evolving as we speak. See the beautiful new vinyl floors, The first coat of paint, color gray with just a hint of color. European white cabinets on order & ready to install. On call, the finalization of a totally remodeled kitchen with new gleaming stainless steel appliances. The family will enjoy a seat at the island harassing mom while doing homework. As I walk up the stairs on the continued vinyl, I am thinking what could be happening in the upstairs plan: remodeled baths, tile, showers, bathroom cabinets, that large master bedroom with a walk in closet. A new area rug might be an addition to that large room. I picked the right contractor, I have seen his work. I am confident that this $180,000.00 allowance-contract will produce a faunally of "BEST OF SHOW" The view is amazing. At dusk, I have watched the valley floor illuminate as one by one the twinkle of lights grow in harmony. I remember seeing it the master bedroom too. Sincerely, My brother's sister, Carma
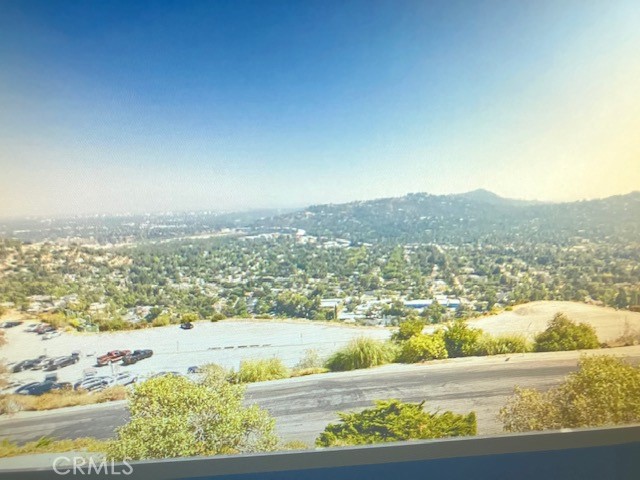
Stockton
417
San Jose
$1,500,000
1,600
4
3
The house on the back of the property was built circa 1886 and is on the city's historic register. It has the house number 417. The structure in the front was built as a grocery store in 1928 and was later used as a bar in the 1970s and 1980s. At some point this structure was given the number 415 - perhaps for mailing purposes. Square footage of the house is approximate. Buyer to verify square footage. Buyer to verify what can be done with the property.
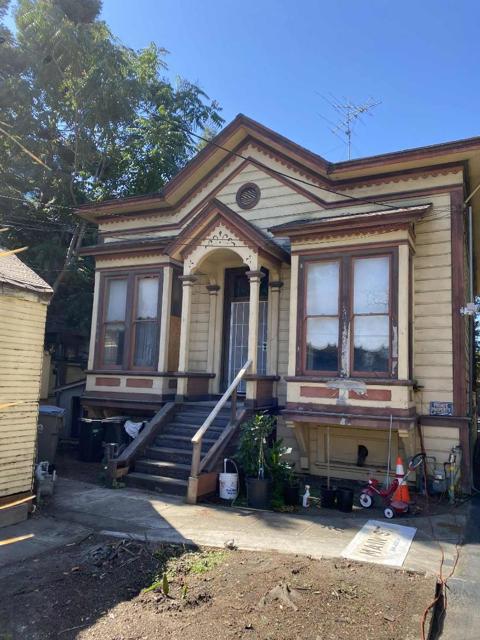
Ocean
3248
Oxnard
$1,500,000
965
3
1
Location ........ Location ...... and then Location, in that order! Walk across the street to the Beach, Hollywood Beach that is! This property is located South of Santa Barbara and North of Malibu, with Channel Islands Harbor right around the corner, so why not make this an income-producing property or your little weekend getaway for biking, fishing and other water sports. No HOA and the property does include Beach rights and Ocean access. Huge upside potential on this 2613' sq ft lot, to go up and back for it's Highest and Best use. Come see this charming, single family updated modern beach cottage with 3 bedroom and 1 bath, dual glazed windows, luxury vinyl plank flooring throughout the house, along with a peek-a-boo ocean view. The Kitchen is features stainless steel appliances, a built in refrigerator, a washer/dryer combo, along with two (2) Skylights for Natural light and some additional ventilation and a side door from the Kitchen for an additional entry / exit point. It also has a small enclosed courtyard backyard for privacy, a rooftop deck above the garage with a for stargazing or just relaxing. The front of the property had a large area done with pavers which can accommodate 3-4 cars. Property has a Golf Cart garage, large enough for all your toys, scooters, bicycles and / or hanging surfboards / kayaks. Come see what you are missing out on and make this your next home or even your 2nd home. Price includes all existing furniture. Will consider carrying paper for 2-3 years with 50% down.
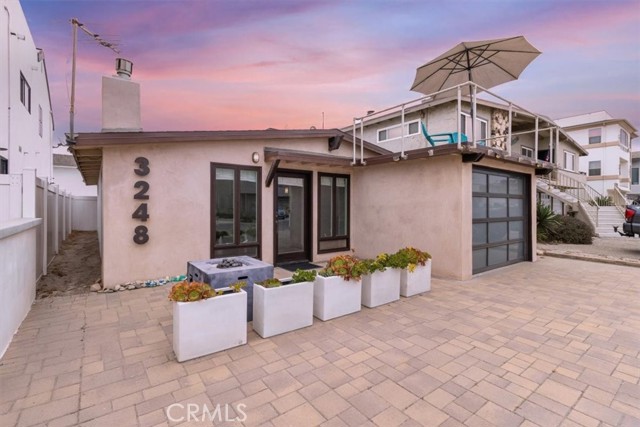
Appian
81
Palm Desert
$1,500,000
2,978
5
4
Former Celebrity Home! Welcome to this lovely single family home located at 81 Appian Way in the fashionable city of Palm Desert, CA. Built in 1998, this home is located in the cozy gated community of Tierra Vista. This home has a large wrap-around back yard with mature shade trees and excellent privacy, framed by panoramic south and west facing mountain views. A stand-alone guest house provides one bedroom and one full bath, with it's own private patio and garden area - perfect for hosting family and friends. What's to like? 5 bedrooms, great floor plan,12 foot ceilings, full size kitchen, wrap-around mountain views, large backyard with fruit trees, shade trees, separate patios, pool and jacuzzi. The exterior of the home boasts beautiful landscaping and a charming curb appeal. Step inside to find a well-designed floor plan with high ceilings, large windows and plenty of natural light. The home has two fireplaces in the living room and family room. The large chef's kitchen has granite countertops with plenty of cabinet space, and is nicely separated from the living areas. The dining area has an expansive view of the backyard garden and western mountains beyond - a scenic spot for enjoying meals with family and friends. The spacious master bedroom occupies a separate wing of the house with south facing mountain views. The master suite features a luxurious en-suite bathroom, a large soaking tub, dual vanities, a separate walk-in shower and large walk-in closet. The additional 4 bedrooms are generously sized and feature open garden and mountain views. Outside, the backyard is a private oasis with a covered patio, lush landscaping, and plenty of room for outdoor activities. The home features a 2-car garage for parking and storage. The oversized driveway has room to park 4 additional cars or RV. Located in a prime location in Palm Desert, this home is close to shopping, dining, parks, and entertainment options. Don't miss your chance to make this beautiful property your own. Schedule a showing today!

Osborne
17933
Sherwood Forest
$1,500,000
2,450
3
3
Sherwood Forest Ranch RetreatWelcome to this charming single-level ranch-style home in the heart of Sherwood Forest. Nestled on nearly half an acre of beautifully landscaped grounds, this 3-bedroom, 3-bath residence blends timeless character with endless potential.Step inside to discover an inviting floor plan with open-beamed ceilings, light wood floors, and abundant natural light. The spacious kitchen features a generous island, perfect for casual dining or entertaining, and flows seamlessly into the living room and bonus family room --ideal for gatherings or a home office. French doors open to a sprawling backyard oasis with a sparkling pool, mature trees, and ample room to relax, garden, or expand.With great curb appeal, a large private yard, and space to potentially add an ADU, this property offers both comfort and opportunity. Enjoy the best of California living in a peaceful, highly desirable neighborhood--where space, style, and setting come together beautifully.
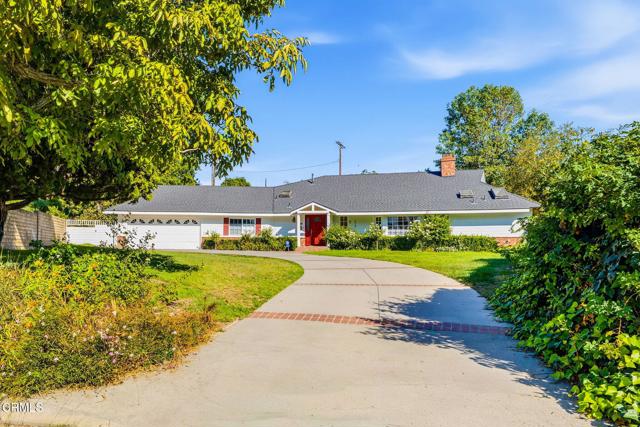
Thompson
217
Glendale
$1,500,000
2,683
4
3
This is a charming triplex located in the desirable city of Glendale. Built in 1939, this residence offers approximately 1,300 square feet of living space on a well-sized lot of over 8,000 square feet. The home blends classic architectural details with a cozy, inviting layout ideal for comfortable living. It features spacious living areas, ample natural light, and a private backyard perfect for entertaining or relaxing. The property is situated within the Glendale Unified School District, known for its strong academic programs and family-friendly community. Conveniently located near parks, local shops, and major freeways, this home provides both charm and accessibility in one of Glendale’s most sought-after neighborhood. Perfect investment home to live in one unit and rent out the other 2.
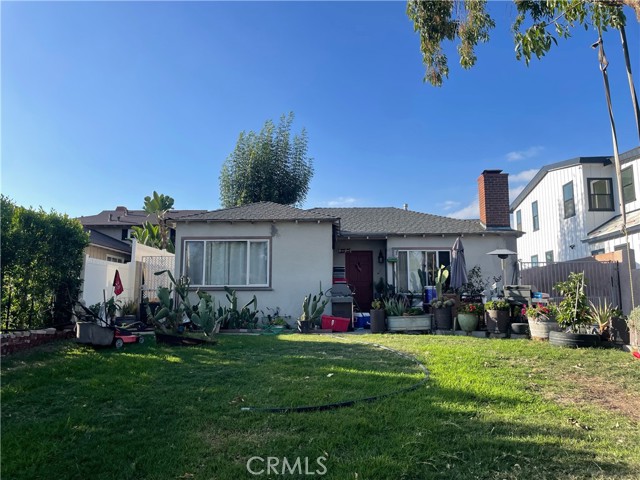
Kelleher
1837
Placentia
$1,500,000
2,640
4
3
Welcome to this lovely home located on a Cul de sac in one of Placentia's most desired neighborhoods! This home features 4 bedrooms with two bathrooms upstairs and and one half bath downstairs. Guests are greeted by a beautiful door with stained glass windows which opens to a formal entry with cathedral ceilings and spacious living room with Fireplace. It has a convenient chairlift to reach the second level. The large Kitchen features an abundance of cabinets and storage, with granite counters, double ovens and recessed lighting. There is a separate Family room with fireplace along with a formal dining room. Upstairs the Primary bedroom has ensuite bath with dual sinks, granite counters and walk-in shower along with large walk-in closet. Designer appointments include plantation shutters, ceiling fans and designer fixtures. Entertain your guests in the brick covered patio in the backyard which can accommodate your outdoor living ideas, and enjoy the Fruit trees including Avocado and lemon. Parking is not a problem with a 3 car garage and plenty of driveway parking. Convenient Laundry room is in a separate room on the main level. Only 1 mile from Cal State Fullerton and close to El Dorado High School! Don't miss this opportunity!
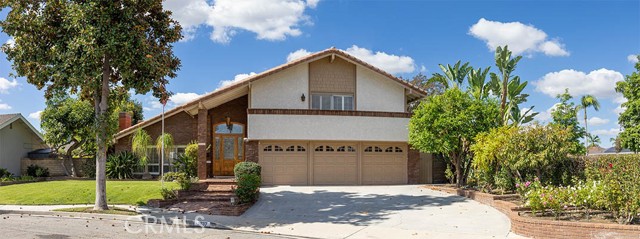
Juneau
5090
Rancho Cucamonga
$1,500,000
4,183
5
5
This home has everything you could desire — an amazing floor plan, breathtaking city and mountain views, and a beautiful pool and spa. Located in the private, gated community of Rancho Etiwanda Estates, this two-story home features a spacious foyer, guest bath, living room, and formal dining room. The kitchen offers an island with bar seating, a walk-in pantry, and opens to the family room, breakfast nook, and laundry room, which leads into the 3-car tandem garage. The lower level also includes a second staircase to the upper level and a bedroom with its own private bath, ideal for guests or multigenerational living. Upstairs, you’ll find a loft area perfect for a game room, three additional bedrooms each with their own bath, a workspace, and a luxurious primary suite. The primary suite features a sitting area with a fireplace, access to a private balcony, and a spa-like bath with dual vanities, a makeup counter, separate shower and tub, and two walk-in closets. Additional highlights include a porte-cochere leading to the courtyard, extra driveway parking, professional landscaping, a gas firepit, outdoor BBQ island, covered patio area, an in-ground pool with a baja shelf and pebble-tec finish, and an in-ground spa with a waterfall. Located in an award-winning school district and close to major shopping, dining, and entertainment — including Victoria Gardens, Ontario International Airport, and Toyota Arena. Every moment you wait, someone else could take your opportunity.
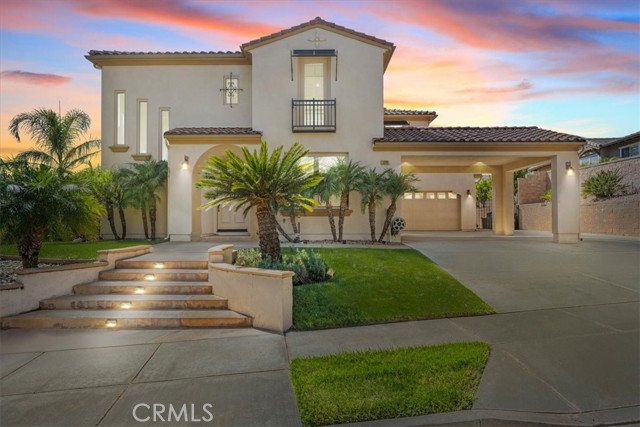
Setting Sun
74085
Palm Desert
$1,500,000
2,699
4
5
Unique opportunity in South Palm Desert to own a fully renovated Mid Century modern home with clean architectural lines, curb appeal, and tastefully restored with integrity to its original design while upgraded for modern living. This home sits on an expansive 10,890 sqft lot with great mountain views featuring 4BD 3.5BA in the main house plus a fully permitted ADU (462 sq ft approximately) with a full bathroom + kitchen that could be used as a Guest House, Pool House, or Income unit. The bright and open floor plan is equipped with a stunning kitchen that features SMEG Appliances, quartz countertops, an oversized custom skylight, top of the line custom cabinets with floating shelves and LED lighting, brass VIGO faucet, polished marble mosaic backsplash, and brass gold pendants sitting over a spacious waterfall edge island. A slatted wood panel wall on one side and a breakfast nook on the other complete this open concept. A formal dining area sits off a sliding door which leads to an entertainer's backyard that features a spacious tiled pool/spa, a floating sundeck, outdoor dining area, bar area, propane firepit, LION 4 burner grill, putting green with a turf area, desert landscaping surrounded by tall green hedges, DG, palo verdes, cactuses, lemon tree, agaves, golden barrels, and low voltage landscaping lighting. The floors in the living area are matte porcelain tile which continue on to the spacious bedrooms and junior primary suite with an en suite bathroom. The oversized primary bedroom has a nice separation from the other bedrooms on the opposite wing of the house. The primary has its own enclosed patio with a decorative vintage fireplace and beautiful tile as well as an oversized bathroom with a shower and a freestanding soaking bathtub, dual vanities, and a skylight. Other features include a powder room with festive tile and wall paper, pocket door, leased solar panels, custom doors, VIGO bathroom faucets, floating vanities, recessed lighting, light dimmers, brass modern door handles, new HVAC system with two additional mini split units, NEST thermostat, new water heater, new windows, electrical upgrades, plumbing upgrades, and many structural upgrades. A wellness area with a barrel sauna and cold plunge are well appointed in the backyard. Large parking driveway with a carport and Tesla EV charger! Close proximity from the best restaurants and shopping at El Paseo. Great golf courses like Vintage, El Dorado, Shadow Mountain, and Indian Wells are all a golf cart away. Listing Agent is the owner. No HOA's!
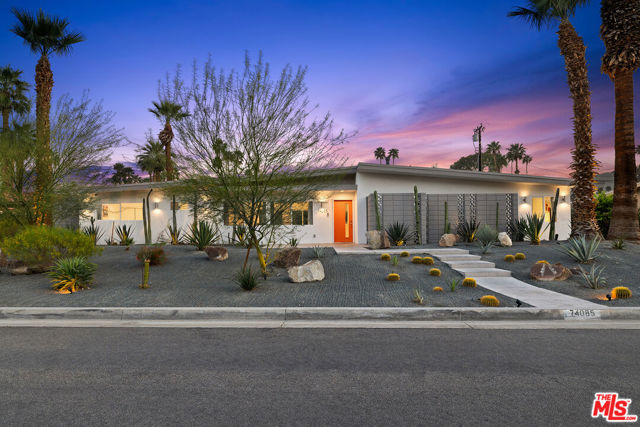
Thompson
241
Los Angeles
$1,500,000
1,402
4
2
Nestled in the heart of the desirable Riverside-Rancho neighborhood of Glendale, this charming single-family home offers a perfect blend of comfort and character. Featuring four spacious bedrooms and two full bathrooms across approximately 1,400 square feet, the residence is thoughtfully designed for everyday living. Set on a generous lot of over 8,000 square feet, the property provides plenty of room for outdoor enjoyment, whether for gardening, entertaining, or relaxing under the California sun. The home’s warm curb appeal, combined with its location near parks, schools, and local amenities, makes it an exceptional opportunity for those seeking both convenience and tranquility. With its timeless style and welcoming atmosphere, 241 Thompson Avenue is ready to be your next chapter in one of Glendale’s most sought-after neighborhoods.
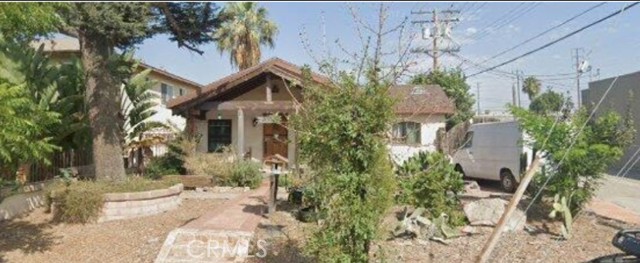
Deer Haven
811
Palm Desert
$1,500,000
3,562
4
5
Unparalleled South Views! Currently the lowest-priced 4-bedroom home in Indian Ridge Country Club! Located on an interior cul-de-sac, this Smoketree 5 model offers 3,562 sq.ft. of elegant living space with four ensuite bedrooms and panoramic southern mountain and course views of Grove #4 of this Arnold Palmer Signature Golf Course. Club Membership available to Buyer with no wait (Golf Memberships are available via waitlist). The south-facing patio provides a covered outdoor area, built-in BBQ & private spa - perfect for entertaining or relaxing. A separate patio with a tranquil fountain is accessible from both the primary suite and a guest suite, creating multiple outdoor retreats. Inside, the living, family, and dining rooms all open to the patio - soaring ceilings with clerestory windows fill the living space with natural light and frame the stunning golf course views! Enjoy a dual-sided fireplace, custom built-ins, and a wet bar adjacent to the dining room for effortless entertaining. The kitchen features light cabinetry, granite countertops, a large center island, and a counter bar with seating that flows seamlessly into the family room with direct patio access. The primary suite is a true retreat with a generous sitting area, dual closets (including a spacious walk-in), and a spa-inspired ensuite bathroom with dual vanities, soaking tub, and separate shower. Each of the three guest bedrooms includes a private ensuite bath, ensuring comfort and privacy for family and guests. Attached 2-car garage plus golf cart space with direct home access. The home is conveniently located just a few houses from one of Indian Ridge's many community pools and spas, and near ''Rover's Ridge'', IRCC's private dog park. HOA monthly dues include security, cable & internet, all gardening, exterior paint, roof maintenance, exterior water, exterior pest control and trash. Indian Ridge CC features two Arnold Palmer Signature golf courses, tennis/ pickleball facilities, a fitness center, a full-service spa, two restaurants, 38 community pools/spas & active social calendar. Come Join the Fun!
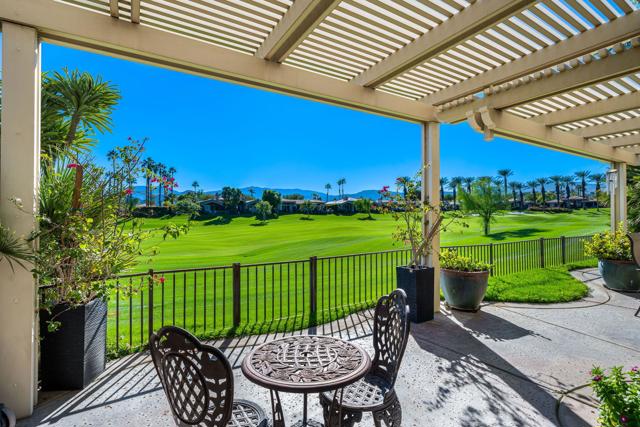
Table Rock #417
31561
Laguna Beach
$1,500,000
792
1
1
An Incredible Opportunity in the Iconic Coastal Paradise of Table Rock, South Laguna Beach! Discover the ultimate in Southern California coastal living with this beautifully remodeled one-bedroom, one-bathroom ocean-view residence, with no steps, in the highly coveted Table Rock Condominium Community. Perfectly positioned, this light-filled and airy PIED A TERRE captures the essence of Laguna Beach living — relaxed, refined, and surrounded by natural beauty. Step inside and enjoy the open-concept living and dining areas, designed for comfort and easy entertaining. The spacious living room features expansive windows that fill the space with natural light and frame sparkling ocean views. The recently remodeled kitchen and bath showcase stylish finishes and modern fixtures, while the serene primary bedroom offers a peaceful retreat after a day at the beach. Private community stairs lead directly down to the sand, giving you effortless access to the stunning Secret Cove and Table Rock Beach, where you can explore tide pools, watch the sunset, or take a leisurely walk all the way to the world-renowned Montage Resort. Residents of Table Rock enjoy a wealth of exclusive amenities, including a sparkling pool and spa, a fitness center, billiards/recreation room, and an inviting barbecue and picnic area overlooking the Pacific. The community’s lush tropical landscaping creates a sense of privacy and tranquility rarely found this close to the ocean. Just a short stroll away, you’ll find charming local restaurants, cozy coffee spots, and boutique shops. Hop on the Laguna Beach Trolley to experience the town’s famous art galleries, summer festivals, and unique coastal culture that make Laguna one of California’s most beloved destinations. Don’t miss your chance to own a piece of paradise in this iconic and highly desirable oceanfront community — perfect as a primary home, vacation getaway, or investment property.
