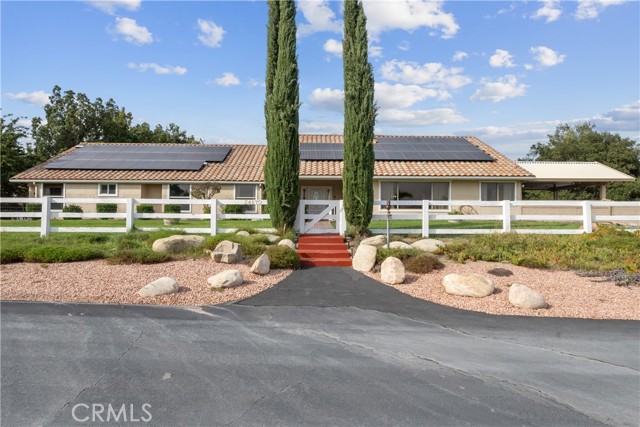Search For Homes
Form submitted successfully!
You are missing required fields.
Dynamic Error Description
There was an error processing this form.
Camino San Clemente
157
San Clemente
$1,500,000
1,204
2
2
Nestled in the sought after Colony Cove community of North San Clemente, this home enjoys tranquil ocean views, stunning sunsets, and the relaxing sound of crashing waves that define true coastal living. The location offers a peaceful seaside environment with easy access to nearby beaches. This beautifully remodeled single level 2 bed 2 bath displays new flooring, fresh interior and exterior paint, recessed lighting, and upgraded bathrooms. The kitchen has been fully modernized with quartz countertops, stainless steel deep sink, custom cabinetry, and quality appliances. A convenient 1 car garage completes the setup. Colony Cove is admired for its walkability, quiet greenbelts, scenic viewing areas, clubhouse, pool, and beach access just across PCH. Coastal living in a serene, well cared for community. This property is not in 55+.
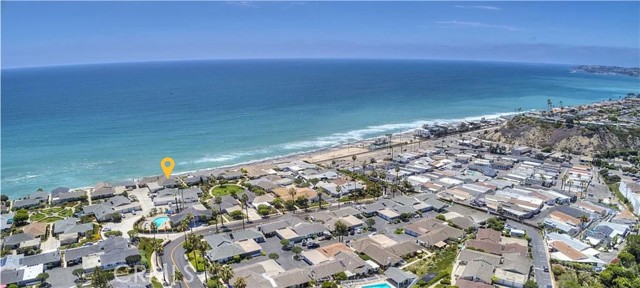
Searidge
2909
Malibu
$1,500,000
1,800
3
2
Enjoy serene views of the Santa Monica Mountains from this charming home in the El Nido neighborhood of Corral Canyon. The open floor plan upon entry is a great spot for gatherings with a spacious living room and adjoining kitchen. Upstairs you will find two bedrooms including the primary suite with a fireplace and a private deck to enjoy the colorful sunsets over the mountains. The lower level of the home consists of the third bedroom, bathroom, laundry, and a two car garage. Rounding out the features is a small flat and fenced backyard that is perfect for entertaining in the shade of the mature pine trees.
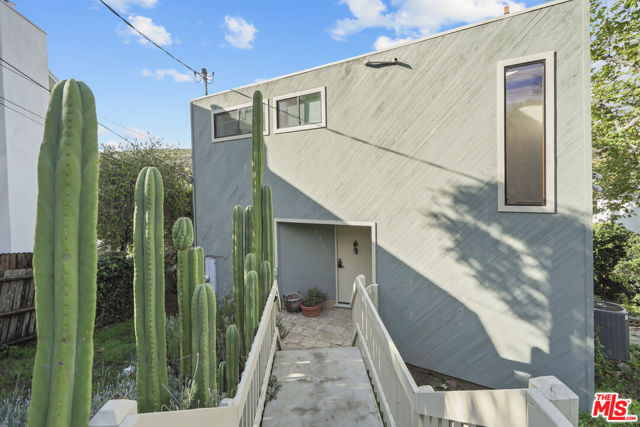
Trumpp
17750
Morgan Hill
$1,499,999
1,808
3
3
Custom Home w/Views! Welcome to 17750 Trumpp Court, a sophisticated residence gracefully set on a gently elevated corner lot on the West Side of Morgan Hill. This distinctive setting offers scenic views from most windows and spectacular city light vistas from the upper-level east-facing windows, creating serene moments of beauty throughout the day and into the evening. Framed by four majestic redwoods, the home feels like a secluded retreat, blending privacy with natural charm. Built with high-grade lumber and copper piping throughout, it reflects quality craftsmanship inside and out. The main living area offers 1,808 square feet of thoughtfully designed space, featuring three spacious bedrooms and 2.5 tastefully appointed bathrooms. Beyond the primary living space, the custom-built home includes a finished attic, ideal as a playroom or for extra storage, and a converted basement that provides flexible bonus space to suit a variety of needs. A two-level wrap-around porch invites relaxed outdoor living and entertaining, while the interior is adorned with a stunning chefs kitchen, perfect for hosting and everyday enjoyment. The professionally landscaped yard features a variety of fruit trees, a basketball court for recreation, and plenty of room to unwind. Set on a 7,720 sf. lot.
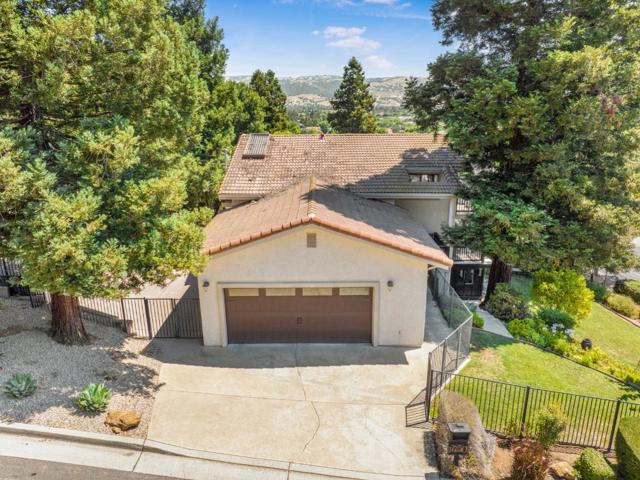
Hancock Ave
6198
San Jose
$1,499,999
1,342
4
2
Welcome to this 4 Bed, 2 Bath Home in the desirable Blossom Valley neighborhood! Nestled near scenic foothills, located in TOP RATED school district and one of the most desirable areas to own in San Jose. This home offers 1,342 sq ft of comfortable living space featuring a large living room plus a kitchen/family room combo that provides the perfect gathering space and seamlessly flows out to the patio and backyard, creating an ideal setting for entertaining or relaxing. Outside, enjoy a 5,985 sq ft lot with low-maintenance front and rear yard landscaping. This home also includes a BRAND NEW permitted roof, a new 50 gallon water heater, original hardwood flooring in the living room, all 4 bedrooms and the hallway plus ceiling fans and dual pane windows throughout. Conveniently located near Discovery Charter School, scenic foothill trails, Almaden Lake Park, Westfield Oakridge Mall, Highways 85 & 87 and several top-rated schools, this home offers comfort, and everyday convenience all in one place. Don't miss this opportunity to make this your home!
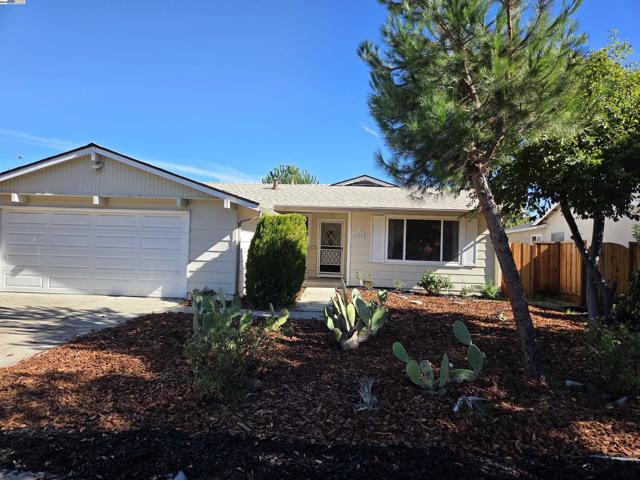
Miramar
2021
Los Angeles
$1,499,999
2,466
5
3
Contemporary triplex located in the Silverlake/Echo Park area. 10 minutes away from DTLA and near historic Filipino town. Property was built in 2017 and features newer amenities. All units have split air conditioning. Two units are 2 bedrooms and 1 bath, one unit is 1 bedroom with a loft and 1 bath. Kitchens have granite counters. Floors are wood-like ceramic tiles or marble-like ceramic tiles. Two units include a balcony. 8 parking spaces and a security gate. High income, year-to-year lease contract. Please call for more details.
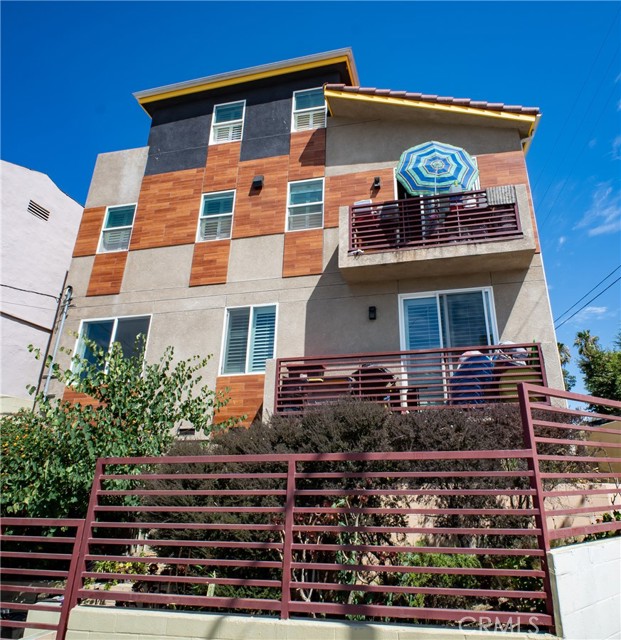
Eagleridge
16209
La Mirada
$1,499,999
2,590
5
3
BACK ON MARKET!! NEWLY REFINISHED FLOORS. This two-story home is located in the highly desired Hillsborough Collection. Nestled in a tranquil cul-de-sac within a secure gated community, this two-story gem is family living at its best. Step inside to find soaring ceilings and a dazzling chandelier that compliments the formal living room and formal dining room. Beautiful Hickory wood floors have been refinished and give the home a light and natural feel. The completely remodeled kitchen is an entertainers dream with large island, plenty of chic quartz countertop space, brand new soft-close cabinetry, all complimented with gold accents. Downstairs also features a bedroom with closet and a full bathroom with a shower. The beautiful spiral staircase is the center piece of the home (which has also been refinished), leading up to the Primary and 3 additional rooms. The large Primary suite is a retreat with warm wall tones and 2 amazing sized closets, one with shelves and the other a large walk-in. The Primary bath features a relaxing tub and a shower. The 3 additional rooms feature new carpet and are all very spacious. Entire interior has been painted with colors that complement the accents throughout the home. The backyard is perfect for hosting a pool party with a sparkling pool and BBQ setup. High-rated schools are just around the corner, making mornings a breeze. With five bedrooms—including one downstairs—everyone gets their own space. Plus, a three-car garage wraps up this perfect package. (All new electrical outlets, recessed lighting, faucets, doors, baseboards, switches, front sprinkler system, front grass, garbage disposal, sink, downstairs vanity, mirrors)
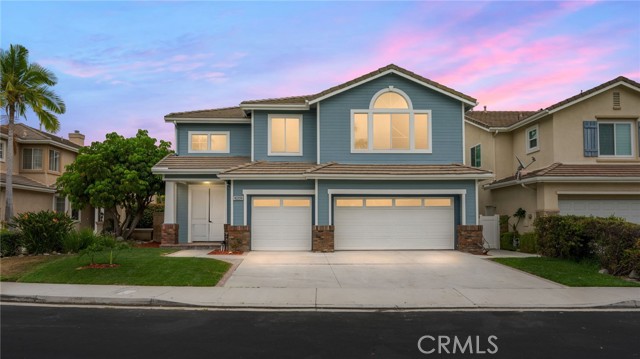
Dulce Del Mar
78975
La Quinta
$1,499,999
2,810
3
3
On Lake La Quinta - Enjoy sunrise and sunsets in this lovely three bedroom, three bath home. The well-thought-out open and spacious design maximizes views, from the kitchen, full size step down bar, livingroom, family room, primary bedroom and bathroom. This home provides seamless indoor-outdoor living.Easy acess to the outdoor barbecue, pool, spa, private boat dock with the electric Duffy boat. Construction on the Lake La Quinta Community began in 1991 thru 2000's. Many of these homes are being updated or remodeled.This home built in 1996 was an original model, having been owned by one family the home is in the original well maintained condition. Beautifully landscaped grass front, side and backyard with a water feature at the front entrance.
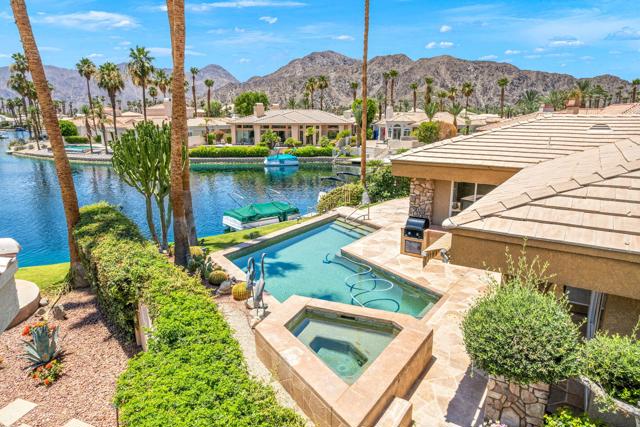
Live Oak
30461
Running Springs
$1,499,999
5,215
6
6
MAJOR PRICE ADJUSTMENT!!! One of a kind spectacular grand valley view/city lights view lodge on approx. 6.82 acres of lush mountain paradise near Running Springs and Snow Valley Skiing! Over 5,200 sq ft of gorgeous luxury living space with dramatic greatroom open floorplan, high vaulted T&G wood ceilings and breathtaking million dollar valley views! 6 bedroom, 5.5 bathrooms, game room/family room, bar area, laundry area, spacious top of the line chef's kitchen with high end stainless steel appliances, farmhouse sink, exotic quartz countertops, Buttler's Pantry and more. Two gorgeous primary suites both located on the main level. Beautiful rock fireplace in the spacious livingroom. Oversized two car garage (approx. 934 SQ FT) with workshop area and 1/2 bath. Abundant driveway parking for 15+ cars, boat parking, RV parking...bring all your toys! Potential for use as horse/equestrian property with almost 7 acres of usable land. New interior paint, flooring, updated electrical including full solar system, newer roof, new high efficiency heating/cooling throughout the home. New composite low/no maintenance siding. Ideal setup for a money making vacation rental. There are a total of 5 individual parcels with the potential for additional development or keep the way it is for your own private trails, orchard, vineyard, etc. The acreage is rolling with beautiful pines, oaks and cedars all around...perfect for exploring. Owners have beautifully landscaped this property with a mix of flowers, ornamental trees, fruit trees and more. There is a ton of outdoor living space with large view decks, patios, fire pit and trails. This special property will exceed expectations and impress. No HOA or Mello Roos. Truly a unique opportunity to begin creating special mountain memories, make your offer today!
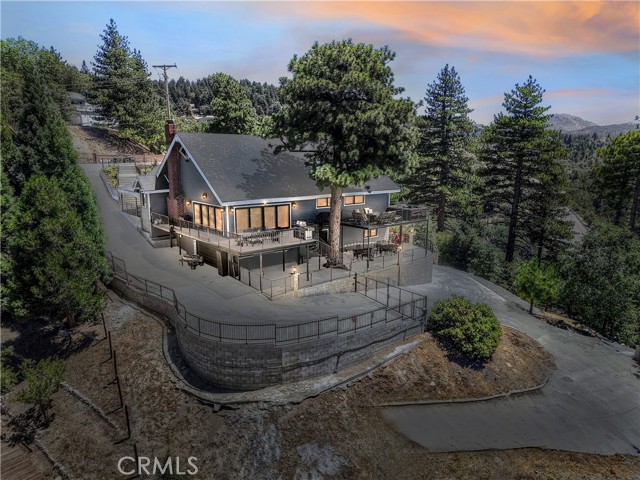
Camino De Las Piedras
3025
El Cajon
$1,499,999
3,377
4
4
Single-Story Primary Living on a Premium Golf Course Lot in Rancho San Diego. Exceptional 3,377 sq ft luxury home in Singing Hills at the Silverado Gated Community offering peaceful living and panoramic views on a highly desirable premium quarter-acre lot overlooking the Singing Hills Golf Resort at Sycuan Signature 12th hole. Step through the grand entry foyer into a bright and spacious open-concept floor plan with soaring 12 foot ceilings, expansive picture windows, and light-filled living and formal dining rooms for entertaining. The picturesque family room includes breathtaking floor-to-ceiling views of the manicured fairways and greens, fireplace, and entry to casual dining nook and chef’s kitchen, complete with large center island, granite countertops, garden window, triple-basin sink, instant hot water dispenser, gas stove, dual convection ovens, pantry cabinetry, trash compactor, and private access to formal dining room. Retreat to the expansive double-door primary suite featuring a fireplace, sitting area, direct access to the backyard patio, and golf course views. The spa-inspired en-suite bathroom offers a jetted jacuzzi tub, separate walk-in shower, dual-sink vanity, water closet, and two entrances to an oversized walk-in closet. Two generously sized secondary bedrooms are located in a private wing, sharing a full bathroom with a dual-sink vanity with separate tub/shower and toilet room. A powder room, spacious utility closet, and laundry room complete the main level. Upstairs, a fourth bedroom with its own full en-suite bathroom and walk-in closet offers flexibility as a guest suite, bonus room, office, or added fifth bedroom, see floor plan for options. This meticulously maintained property includes a new roof (2024), upgraded energy-efficient windows, newer dual-zoned HVAC systems, and recent exterior stucco and eave painting. Enjoy the beautifully landscaped backyard with a wraparound covered patio, turf lawn, golf course viewing patio, spacious side yards, and gas line for outdoor grilling. Watch golfers navigate the dramatic waterway challenge on the iconic 12th hole from the comfort of your lush landscaped backyard. Additional highlights include: Spacious 3-car garage with direct access to the home and side yard, pre-wired home security alarm, fire home sprinkler system, No Mello Roos Tax, and Low HOA with gated entry, tree-lined streets, parks, and home refuse collection. Located only 15 miles from downtown San Diego.
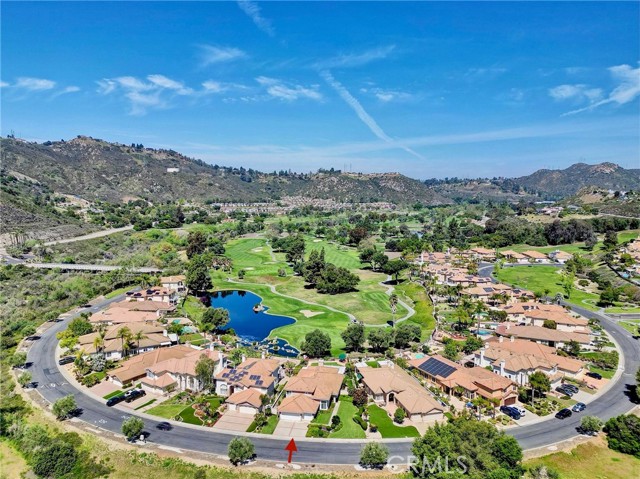
Juniper
12
Irvine
$1,499,999
1,532
3
2
Beautifully Remodeled Single-Story Home with Custom Upgrades in Prime Neighborhood!! Welcome to this stunning single story family home, thoughtfully remodeled with high-end custom upgrades throughout. Located in an exceptional neighborhood known for top-tier amenities—including 2 community pools, tennis courts, and scenic walking paths. This home offers the perfect blend of luxury, comfort, and convenience. Step inside to an open-concept floor plan that flows effortlessly from room to room, ideal for both everyday living and entertaining. The heart of the home is the chef’s kitchen, featuring premium appliances, custom cabinetry, and sleek finishes designed to impress even the most discerning cook. The spacious primary suite offers a true retreat with a generous closet and a beautifully updated ensuite bathroom. Outside, you'll find an entertainer’s dream yard—complete with a private jacuzzi, lush landscaping, and plenty of space for gatherings or quiet relaxation. Additional highlights include ample storage, modern fixtures, and designer details throughout. Whether you're hosting a dinner friends or enjoying a peaceful evening under the stars, this home has it all. Don’t miss the chance to make this exceptional property your own!

Carmania
19941
Huntington Beach
$1,499,999
2,169
4
3
Welcome to 19941 Carmania Ln, Huntington Beach A Rare Single-Level 5-Bedroom Gem!Perfectly situated in one of Huntington Beach's most desirable neighborhoods, this spacious single-level home offers 5 bedrooms, 3 bathrooms, and a lifestyle of comfort and convenience.Step inside to find large tile flooring throughout, a bright open layout, and thoughtful upgrades including built-in cabinetry in the dining room. The home's floorplan is ideal for families or those needing extra space for a home office, gym, or guest rooms. One of the bathrooms even features a relaxing jetted tubyour private retreat after a long day.The hardscaped front patio creates an inviting outdoor living space, perfect for morning coffee or entertaining. Location is everythingand this property delivers. Just steps away, you'll find direct access to the Santa Ana River Trail, offering miles of biking and running trails all the way to the beachwithout crossing traffic. Families will love the proximity to award-winning schools, including Pegasus Private School minutes away. Everyday conveniences are also nearby with Whole Foods, Target, and Starbucks just a short stroll away.T his rare combination of size, single-level living, and a prime Huntington Beach location makes 19941 Carmania Ln a home you won't want to miss.
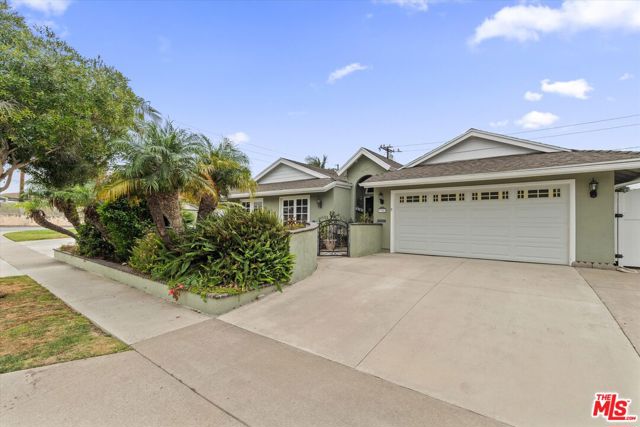
Canton
1501
Milpitas
$1,499,999
1,547
4
2
Enjoy seamless indoor-outdoor living in this beautiful single-level Milpitas home on a 7,000 sq. ft. corner lot. High beamed ceilings and skylights fill the interior with natural light, while large dual-pane windows frame scenic views. All bedrooms are well sized, with two opening to a serene backyard with fruit trees and partial mountain views. The expansive fourth bedroom is a bright retreat with soaring ceilings and a built-in coffee and tea bar featuring a standing-height counter, ideal for a standing desk. This versatile space also works as a home office, guest suite, media lounge, or meditation room. A spacious side yard offers space for a garden, play area, or outdoor lounge. Laminate and tile flooring throughout; kitchen with solid wood cabinetry and granite countertops. Attached two-car garage, large driveway, laundry room, and ample storage. Close to parks, major employers, freeways, BART, and desirable Milpitas schools.

Costello
7401
Van Nuys
$1,499,999
2,535
4
3
Modern Mid-Century Gem with Pool in the Heart of the Valley. Beautifully reimagined mid-century retreat blending timeless architecture with modern luxury. Tucked away on a peaceful street in Van Nuys, this 4-bedroom, 3-bathroom home sits on an expansive lot surrounded by lush greenery and iconic California palms. Inside, you'll find a bright and open living space featuring soaring exposed-beam ceilings, abundant natural light, and a stunning fireplace that anchors the room. The dining area's distinctive diamond lattice windows add a touch of classic character, perfectly complementing the home's clean, modern finishes. At the center of the home is a designer chef's kitchen, outfitted with marble countertops, custom cabinetry, a breakfast bar, a premium Viking range, and a built-in Dacor refrigerator and freezer. French doors open to a private backyard oasis ideal for indoor-outdoor living. The spacious primary suite offers a true retreat, featuring a large walk-in closet and a spa-inspired ensuite bathroom with double vanities, sleek porcelain surfaces, and a walk-in shower. Down the hall is a versatile guest bedroom, while the upper level offers two additional bedrooms and a stylish shared bathroom a perfect setup for family, guests, or a home office. The backyard is designed for entertaining and relaxation, complete with a sparkling pool, mature ficus hedges for privacy, and two stately palm trees that capture the essence of Southern California living. Centrally located near Sherman Oaks, Studio City, Encino, and Burbank, this property offers easy access to shopping, dining, and major studios just 10 minutes to Ventura Blvd and Whole Foods. Stylish. Serene. Ideally located. Experience the best of Valley living at 7401 Costello Avenue.
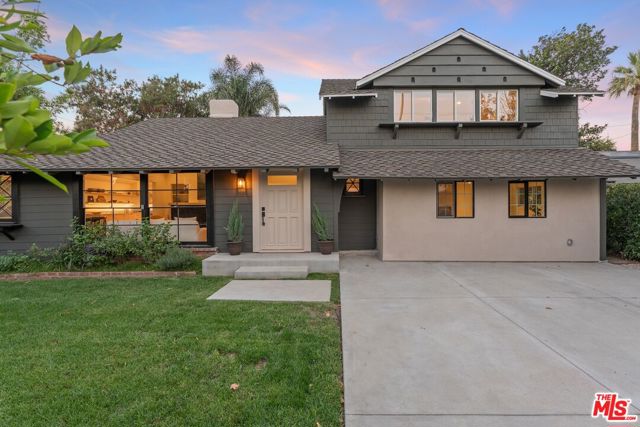
Country
4120
Bonita
$1,499,999
2,580
4
3
**SELLER MOTIVATED** Welcome to your dream home! This unique TRI-LEVEL POOL OASIS. Home sits on a sprawling .41-acre lot, offering a perfect blend of peaceful country living while being just minutes from the city. Enjoy breathtaking panoramic views, black-bottom pool complete with a new pump, and an array of fruit trees in your beautifully landscaped front and backyard. As you step inside, you'll be greeted by numerous upgrades that make this home truly special. A brand-new front door opens into a bright and inviting space with fresh interior paint throughout. The two fully remodeled bathrooms feature custom glass shower doors, a luxurious dual shower system, and elegant porcelain tile. The spacious living areas boast new laminate flooring, stylish metal stair railings, and ceiling fans in every room for your comfort. Cozy up by one of the two gas fireplaces on cooler evenings. The large bedrooms come with large closets, ensuring plenty of storage for your needs. With a large RV parking area equipped with a sewer clean-out, an owned solar system, and a family-friendly neighborhood, this home is perfect for families and outdoor enthusiasts alike. Don’t miss your chance to own this exceptional property in Bonita Highlands!
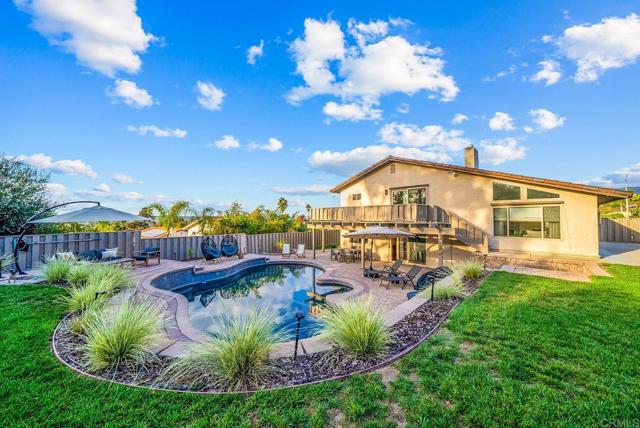
Cahuenga #301
3450
Studio City
$1,499,999
2,361
3
3
This stunning Office, or Live/Work Loft (Unit 303 / parcel 2425001108) is located in the best area of the project with w/frontage & direct entry off Cahuenga Blvd. offering ultimate privacy and the perfect blend of functionality, and comfort. This loft features 3 offices or bedrooms, and a modern kitchen fully equipped with a refrigerator, stove, and dishwasher, making meal prep a breeze. Enjoy the outdoors with 2 private balconies perfect for relaxation or entertaining. The main level features a bright, open space enhanced by floor-to-ceiling windows, offering abundant natural light and a seamless indoor-outdoor flow. Designed for convenience, this property also includes a spacious 3-car garage, providing ample parking, storage, and free valet parking for guests. Additional off-site parking is available. SALE NOTES Lee & Associates - LA North is excited to welcome you to a rare gem in the heart of Hollywood Hills’ sought-after Cahuenga Corridor—an office, residential, live/work loft blending high modernism with unmatched functionality. Zoned for commercial & residential use (LAC2), this stunning designed focused showpiece is the ultimate space for creators, innovators, and professionals seeking a stylish yet practical environment to live, work, and thrive. Step inside the bold design featuring towering 18-foot ceilings, expansive floor-to-ceiling windows, and striking walls designed to showcase art or make your brand statement. The open-concept layout is thoughtfully crafted across multiple levels, providing versatility for mixed-use purposes, while the floor-to-ceiling windows immerse you in natural light. Dual balconies offer breathtaking views of the Hollywood Hills, creating the perfect retreat from the city buzz. The sleek, modern kitchen is equipped with premium stainless steel appliances, while the spa-inspired bathrooms boast designer finishes, and elegant fixtures. The expansive primary suite or executive office has its own private level, complete with a soaking tub, an en suite bathroom, and a personal balcony—your sanctuary in the sky. This exclusive, gated campus community offers exceptional amenities, including two BBQ areas with lounge seating and picnic spots for hosting clients or unwinding after a productive day. Free Valet parking for guests ensures convenience and additional parking arrangements are available nearby for employees or extra vehicles. *Residential, Commercial & SBA Financing Available!
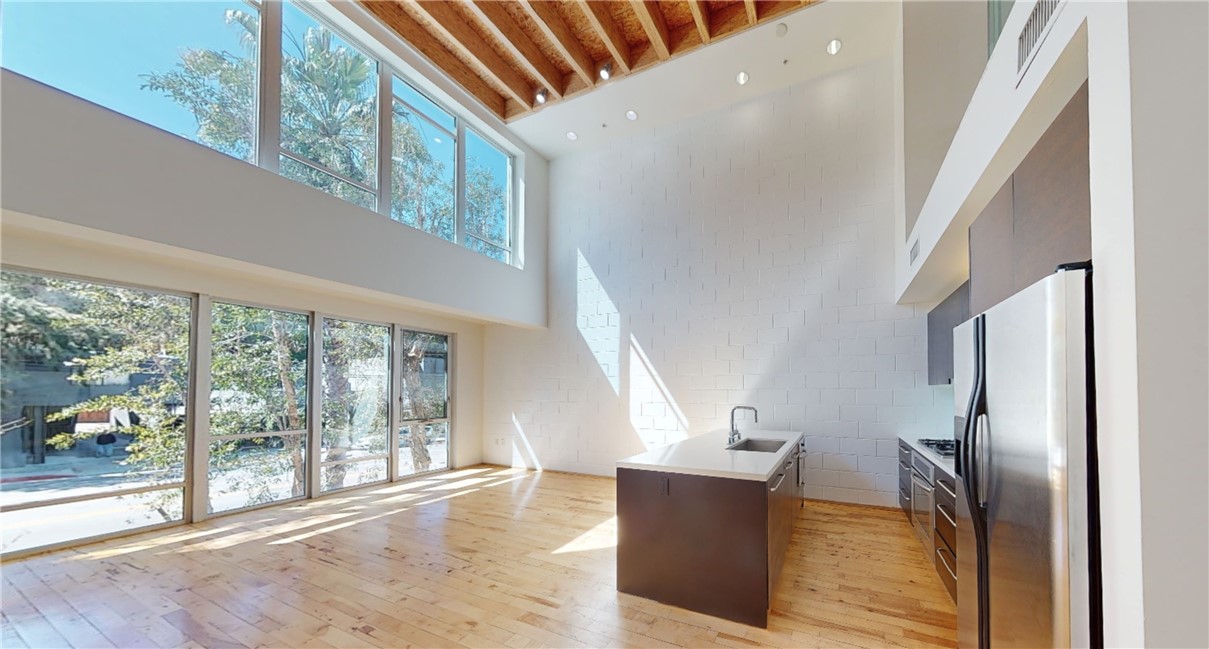
La Serna
1020
La Habra
$1,499,999
2,590
5
3
Back on market at no fault of the seller. Welcome to this beautiful La Habra home offering the perfect blend of comfort, space, and functionality. This stunning 5-bedroom, 3-bathroom residence spans approximately 2,590 square feet and sits on a spacious 0.29-acre lot, providing ample room for entertaining, relaxing, or even storing your boat or RV. Step inside to find a well-maintained interior that was freshly painted inside and out three years ago. The windows were updated about eight years ago, improving both energy efficiency and style, while a new air conditioning system installed about five years ago keeps the home comfortable year-round. In addition, a whole-home water softening system was installed roughly ten years ago, adding another layer of convenience and care. The generous layout offers flexibility for families of all sizes, with multiple living areas, abundant natural light, and seamless indoor-outdoor flow. Outside, the expansive lot provides plenty of space for gatherings, gardening, or simply enjoying the privacy and tranquility of the neighborhood. Located in a desirable La Habra community, this home is close to schools, parks, shopping, and dining—making it an ideal place to call home.

Freeport
10131
San Diego
$1,499,999
2,402
4
3
Welcome to this spacious 4BR/2.5BA home located in the highly desirable Rancho Peñasquitos community! Offering over 2,400 sq. ft. of living space, this home is ready for your personal touch. All bedrooms are located upstairs, providing privacy and comfort. The first floor features a formal dining room and living room, along with a cozy family room complete with a fireplace — perfect for gatherings. Enjoy the covered backyard patio ideal for entertaining and relaxing. Conveniently located near top-rated schools, fitness center, shopping, and with easy freeway access, this home presents a wonderful opportunity to create your dream home in a prime San Diego neighborhood! Solar Leased. No HOA. Schedule your private tour today!
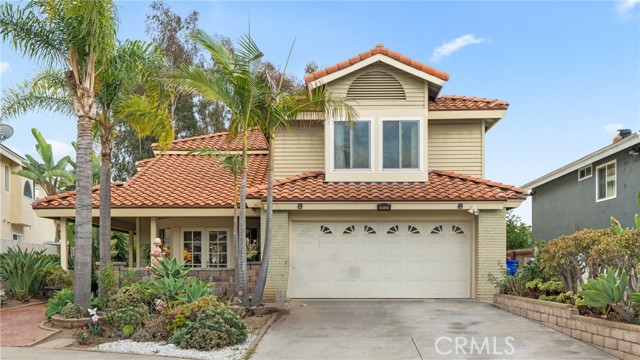
Tennyson Dr
713
Livermore
$1,499,999
2,223
4
3
HUGE price reduction! Don't miss this lovely spacious home with gorgeous mountain views! Located on a large corner lot with a beautiful swimming pool, a 3 car garage (drive through with roll up door) and side yard access for boat AND RV parking. Located in sought after picturesque Pulte Estates neighborhood. Beautifully maintained home features 4 bedrooms plus large bonus room (possible 5th bedroom). Large kitchen features double oven, gas cooktop, and a cozy breakfast nook with sliding glass door to your private oasis. Spacious primary suite features gorgeous pool and mountain views, as well as a huge walk-in closet. Large private backyard features a swimming pool, huge patio, mature trees and plenty of room for storage. Side yard access with room to park your RV, boat and all of your toys. Perfect for indoor/outdoor living and entertaining. Tons of storage space inside home, in garage and outside! Conveniently located near schools, parks, shopping, restaurants, wineries, Livermore Lab, I-580 and 84, BART and ACE Train. This is a home you don’t want to miss!
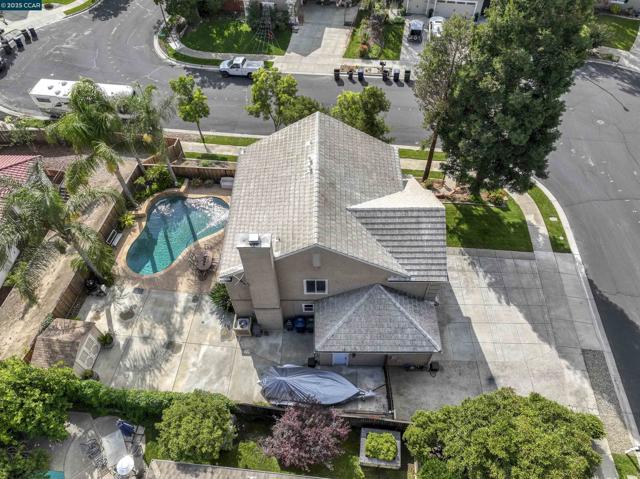
Shoreham #23
8788
West Hollywood
$1,499,999
2,250
3
3
Location is KING! Tucked into one of the best spots in West Hollywood and close to everything, but just far enough away be peaceful... Unit 23 at Shoreham Villas is a spacious 3 bedroom, 3 bathroom, 15-unit building just above the Sunset Strip. With direct elevator access and windows on three sides, it's the perfect blend of privacy and style. The kitchen has Viking appliances with tons of storage, and a breakfast nook that fills with morning light. Both main bedrooms have en-suite baths and walk-in closets, and the smaller room makes a great office/flex space. The primary suite has its own balcony and a spa-like soaking tub. There's also in-unit laundry, powder room, side-by-side parking, and a rooftop deck with great views of the city. Note: Third bedroom is listed on Title as 'den'.

Stansbury
7807
Panorama City
$1,499,999
2,100
5
4
Discover this beautifully remodeled home in Panorama City, offering approximately 2,100 sq ft of stylish living space—well above the legal 1,689 sq ft. This spacious five-bedroom, four-bathroom home boasts high ceilings, modern fixtures, and a sleek contemporary design, ready for move-in. The generous lot spans 16,000 sq ft, featuring a luxurious pool, a spacious patio, and a tranquil koi pond—creating your private backyard oasis. The property is fully gated for privacy and security, providing the perfect retreat. Additional highlights include an EV charger for convenient electric vehicle charging, close proximity to Kaiser, and easy access to the 170, 405, and 101 freeways, making commuting a breeze. Don’t miss the opportunity to own this exceptional home that combines modern luxury with outdoor elegance!
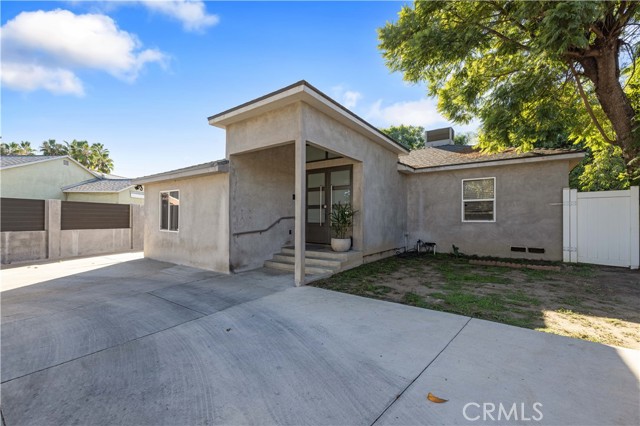
Marvale
5126
View Park
$1,499,999
2,650
4
3
This charming house is nestled in the highly sought-after View Park- Windsor Hillo neighborhood. The renovated main house featuring three bedrooms and two bathrooms with 1850 sq with three car garage attached. Also there is a two story guest house fully remodeled featuring one bedroom and one bathroom with 800 sq which boasts incredible city view. Also the back house features remodel kitchen and bathroom. As you enter the front , you will see the natural light and cozy size living space. The brand new oversized custom kitchen features ample storage, quartz counters, new stainless steel appliances. Double-pane windows enhance both comfort and efficiency room has their new AC, custom-made walk in closet. The house has been upgraded electrical, plumbing, new fence and security gated door. Attached three new car garage with new recessed lighting and epoxy. Two renovated bathrooms offers LED mirror with custom vanities. This house is conveniently located near local hotspots like Jon& Vinny's, Hilltop Coffee & Kitchen, and Somerville. Enjoy outdoor activities at Rueben Ingold Park, Kenneth Hahn Park, and the Park to Playa Trail. Plus, benefit from easy access to the Expo, LAX and downtown.

Ocean #101
2221
Santa Monica
$1,499,999
870
1
1
Direct Ocean Views, Santa Monica - Prime Condo Under $1.5M -Rare opportunity to own a gorgeous fully remodeled beachfront residence on Santa Monica's iconic Ocean Avenue. This light-filled home features a flowing entertainer's layout, brand-new double-pane windows and sliding doors, and beautiful hardwood flooring throughout. Enjoy unobstructed Pacific Ocean views from the living and dining areas and a spacious balcony perfect for indoor-outdoor living. The modern chef's kitchen is equipped with top-of-the-line stainless steel appliances, custom cabinetry with built-ins, a wine refrigerator, and breakfast bar. The expanded bedroom includes custom closet organizers and a luxurious spa-inspired bathroom. Additional highlights include two tandem parking spaces in the gated garage with remote-access entry. Steps from Shutters, Casa del Mar, Regent, Santa Monica Pier, Main Street dining, and oceanfront paths, this home is ideal as a primary residence, pied--terre, or lock-and-leave beach retreat. Unmatched value for direct coastal living with beautiful sunsets to enjoy!
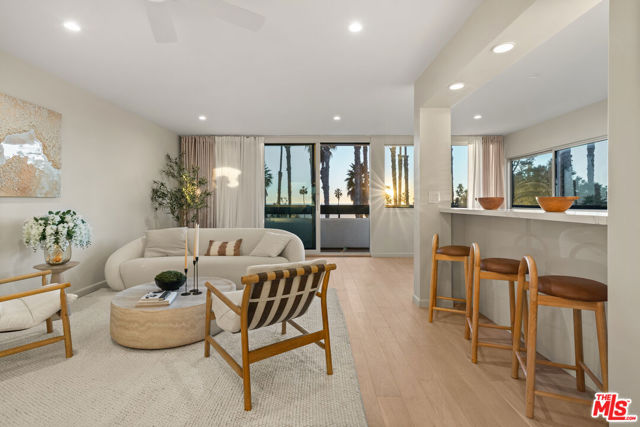
Mower
920
Thousand Oaks
$1,499,999
2,632
4
3
Welcome to this hidden gem and very special home in the highly desirable Conejo Oaks neighborhood of Thousand Oaks! Tucked away at the end of a quiet, four-home cul-de-sac, this exceptional property sits on an expansive almost half-acre, offering rare privacy and an incredible backyard retreat.A double-story entry sets the tone for the light-filled interior. The home features dual-pane windows and slider doors, a spacious living room with a charming brick fireplace, a separate family room, and a formal dining room. The eat-in kitchen includes a center island, double oven, and abundant cabinetry--perfect for cooking and gathering. A downstairs half bath and convenient indoor laundry room add to the functional layout.Upstairs you'll find four generously sized bedrooms and two full bathrooms. The primary suite includes a walk-in closet and a private balcony overlooking the gorgeous backyard. The beautifully updated en-suite primary bathroom provides a serene, modern escape.The oversized 2-car garage offers built-in storage cabinets and a workbench, ideal for projects and organization.The backyard is truly an entertainer's dream--expansive, lush, and extremely private. Enjoy a large patio for dining and lounging, a sparkling swimming pool, a grassy area, and ample space for gatherings and relaxation.Homes like this rarely come available. Don't miss this incredible opportunity to make this dream home your own!
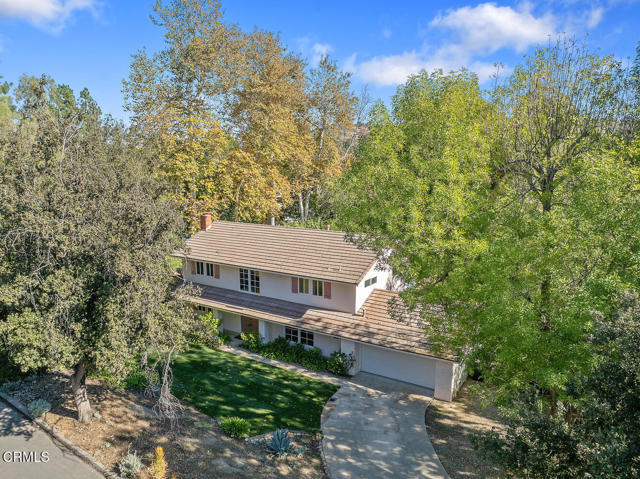
Canyon
21604
Chatsworth
$1,499,999
3,478
5
7
Welcome to this 5 bedroom, 7 bathroom home nestled within the exclusive, resort-style Deerlake Ranch community. This newer-construction residence blends modern luxury with thoughtful design and eco-conscious living. With paid-off solar panels, this spacious home offers exceptional comfort, high-end upgrades, and timeless elegance. Step through a grand entryway into a bright, expansive floor plan featuring soaring ceilings and custom window treatments throughout. The main level includes a private guest suite with a full en-suite bath, ideal for multigenerational living or visiting guests. A dedicated home office and walk-in pantry add functionality to the home’s stunning design. At the heart of the home is a chef’s dream kitchen, complete with sleek quartz countertops, premium KitchenAid built-in appliances, and sophisticated modern finishes. Entertain effortlessly in the open-concept living and dining areas or step outside to a beautifully designed backyard retreat featuring low-maintenance turf and a built-in fire pit—perfect for year-round enjoyment. Each of the upstairs bedrooms boasts its own en-suite bathroom, ensuring privacy and comfort for every member of the household. The lavish primary suite is a true sanctuary, featuring a private balcony with scenic views, a spa-inspired bathroom with a freestanding soaking tub, dual vanities, and his-and-hers walk-in closets.Additional features include a built-in surround sound system, smart home capabilities, and premium designer touches throughout. This exceptional home offers both elegance and convenience in one of the area's most desirable communities. Residents of Deerlake Ranch enjoy access to premium community amenities, including a recreation center with 3 separate sections, pool/spa center and a dog park—designed for both convenience and lifestyle.
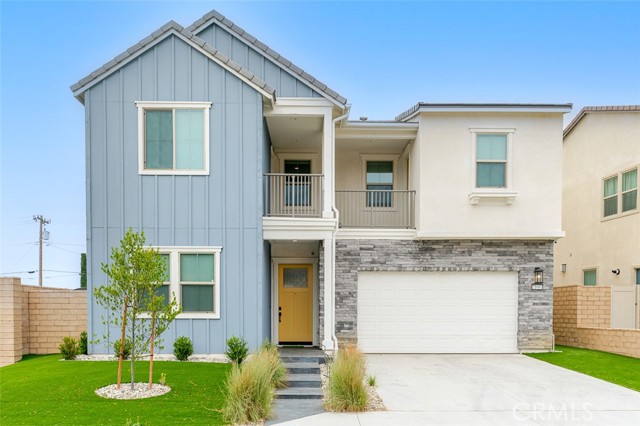
Las Lunas
2365
Pasadena
$1,499,995
1,808
3
2
Welcome to this well-loved 3-bedroom, 2-bathroom traditional home nestled on a picturesque, tree-lined street in the highly sought-after Casa Grande neighborhood of Pasadena. Set on a generous 8,702 sq. ft. lot, this inviting residence offers classic charm, abundant natural light, and timeless appeal. Inside, the spacious living room features a cozy fireplace and a large bay window that frames the front yard and bathes the room in sunshine. Perfect for hosting, the elegant formal dining room is adorned with wainscoting and flows into the charming eat-in kitchen, perfect for casual meals and everyday living. All three bedrooms are light-filled and inviting, with two overlooking the peaceful backyard. One features an en-suite bathroom, while the other two share a hallway bath with vintage charm, including original pink tile. Step outside to a beautifully maintained backyard that invites both relaxation and recreation. A covered patio provides a tranquil space for al fresco dining, while the open grassy area is perfect for play, gardening, or simply unwinding under the shade of a mature tree. Behind the detached two-car garage, you'll find a versatile shed for extra storage or creative use. Additional highlights include a California basement for convenient storage, central HVAC, and a detached two-car garage offering both parking and workspace. Enjoy the best of Pasadena living with close proximity to Victory Park and its beloved farmers market, Eaton Canyon trails, the scenic Roseway bike path, and easy access to CalTech, PCC, and the vibrant shops and restaurants of Old Pasadena. This is a rare opportunity to own a classic home on a spacious lot located in a beloved pocket of Pasadena known for its charm and community feel. Property is virtually staged.

Proctor
186
Irvine
$1,499,990
2,989
4
3
A very rare find ~ A single-story home design with a very open plan including 10 foot ceiling heights. The home's simple design is inviting and offers 4 bedrooms and 3 bathrooms with a 2 car garage. This is the upper unit of a duplex. The plan is very open and modern with simple, clean lines and the many windows let in tons of light. This home has 3 balconies, a large one off of the kitchen and one off of the 3rd bedroom and one on the top level of this home. The 3rd level is a wing of this home offering a bedroom, bathroom, bonus room and deck. The finishing details are Lennar consistent with beautiful white cabinets, white quartz counters in the kitchens and baths. All appliances in the kitchen are included as well as upgraded flooring throughout. It's very simple at Lennar, all you have to do is to decide between a Solar Lease or Solar Purchase. We offer financing with Lennar Mortgage and there is a $30,000 credit for options/upgrades/closing costs or rate buydown.
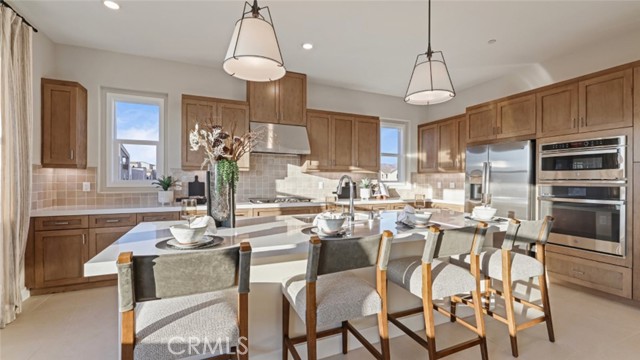
Mesa Glen
3042
Escondido
$1,499,990
3,498
5
5
A Brand New Highly Efficient 5 Bed, 4 1/2 Bath Home designed to suit today's lifestlyes. Ask about limited-time incentives and flexible options that may help reduce closing costs or monthly payments. Enter this gorgeous home with a wow moment - with an open 2 story foyer. Having a secondary Bedroom downstairs is always nice for guests or grandparents! Continue into your spacious Great Room, Dining, and Kitchen space that opens to your 30' covered patio, perfect for entertaining and enjoying the So Cal climate. Your Kitchen includes a 5 Burner Gas Cooktop with a 36” Vent Hood, Built in Microwave, Double Ovens, and Dishwasher. Up your chef skills with a Thermador 48” Professional Range and a 48” Vent Hood to match. This home has been professionally designed with over $100k of upgraded features! A downstairs Primary Suite comes complete with estone walls and tiled floors with tub. Tons of space in your Primary walk in closet with lots of room for your complete wardrobe. Three secondary bedrooms are spacious with lots of light near the front of this expansive home along with an open loft area for family time. In addition to the lovely included features and the thoughtful use of space, Beazer is proud to offer Net Zero Ready Homes at our Wohlford Estates Community, certified by the US Department of Energy and designed to be 40-50% more efficient than a typical new home. Save hundreds of dollars per month and minimize your environmental impact. The cherry on top is this home’s Indoor Air Plus Designation qualifies for the coveted Department of Energy's Indoor Air Plus certification, with its air filtration system that reduces outside pollutants like dust, sand, mold and allergens to provide healthier living for you and your family. Home includes a 1 year fit and finish warranty, a 3 year plumbing warranty, and a 10 warranty on its structural integrity. PLEASE NOTE: Some Pictures are of model home.
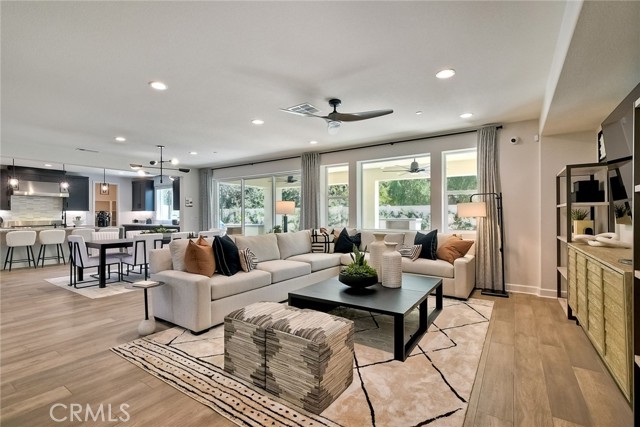
Park Encino #212
4752
Encino
$1,499,990
2,417
2
3
Call Ben for Private Showing. Welcome to a rare opportunity for refined living in the prestigious, guard-gated community of Encino Towers. This expansive single-story condo offers a blend of luxury, comfort, and tranquility all set in one of Encino's most desirable addresses. Perched on the Second floor with only two units per level, enjoy views from three private balconies, including an enclosed space perfect for year-round relaxation. Inside, natural light fills the graciously appointed living spaces, featuring a living room with fireplace, formal dining, family den, and a gourmet-style kitchen ideal for everyday enjoyment and entertaining. The primary suite is a true retreat, offering a walk-in closet, fireplace, and a spa-inspired en-suite bath. Additional highlights include a guest powder room, in-unit laundry, and two side-by-side parking spots with ample guest parking. Encino Towers boasts resort-style amenities including a heated pool, spas, tennis and pickleball courts, lush gardens, and waterfalls. Enjoy peaceful morning walks, relaxed afternoons, or friendly games all just steps from your door. Located just south of Ventura Blvd, across from Los Encinos State Historic Park, you're minutes from top dining, shopping, and freeway access. Sophisticated, serene, and move-in ready this is more than a home, it's a lifestyle.
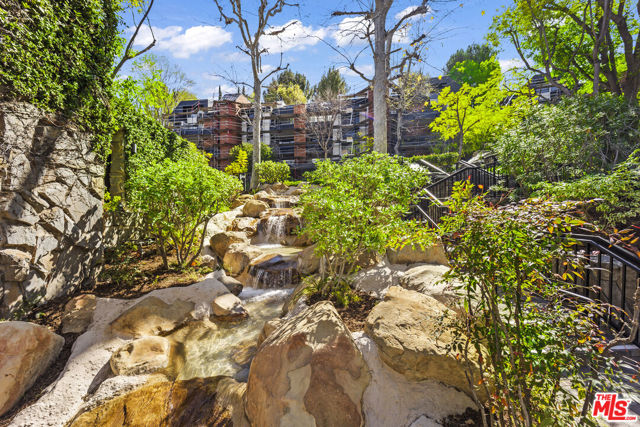
Capitol
34670
Temecula
$1,499,990
3,282
4
3
Located in the heart of Temecula Wine Country, this private, gated single-story estate offers 4 bedrooms, 3 bathrooms, and over 3,200 sq. ft. of living space on an expansive 87,991 sq. ft. lot—ideal for a future ADU. Interior highlights include wood and stone flooring, crown molding, and a stacked-stone fireplace. The gourmet kitchen features granite counters, stainless steel appliances, and a center island that opens to the family room and breakfast nook. A formal living room with balcony access provides an inviting space for entertaining or enjoying morning views of hot air balloons. There are two fireplaces: one in the living room and one in the primary suite, uniquely positioned between the bedroom and bathtub—creating the perfect ambiance while soaking in the tub. The primary suite also offers a bath, walk-in closet, and patio access. Secondary bedrooms are generously sized, with two sharing a Jack-and-Jill bathroom. A versatile bonus room provides the ideal space for a home office, gym, or playroom. The backyard is designed for resort-style living with a sparkling pool, full-length covered patio, and elevated sun deck with panoramic views. The property also includes fruit trees, RV parking, western-style outbuildings, and fully paid-for solar panels for energy efficiency and cost savings. All just minutes from award-winning wineries, Lake Skinner, shopping, and top-rated schools.
