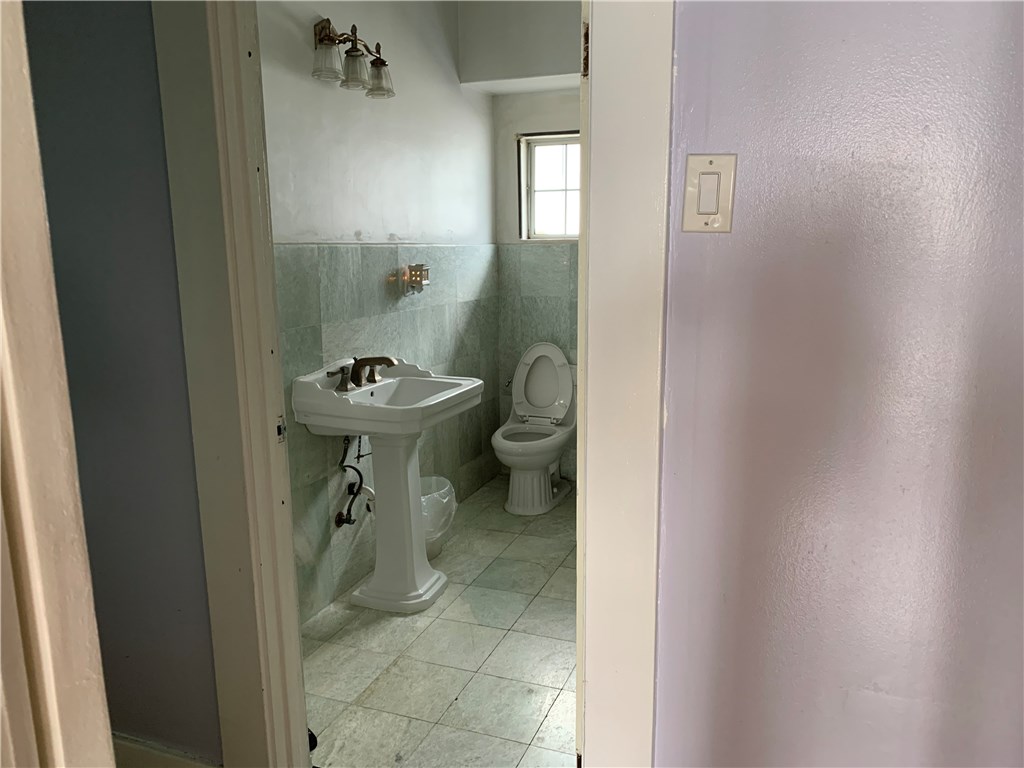Search For Homes
Form submitted successfully!
You are missing required fields.
Dynamic Error Description
There was an error processing this form.
Calpella
564
San Jose
$1,499,000
1,954
4
3
Vista Park Stunner! With 4 generously sized bedrooms, 2.5 bathrooms, & 1974 bright / spacious square footage, this beautifully pristine updated home enjoys the following features: *Full home interior and exterior paint *Freshly white painted cabinets with brushed nickel hardware *Enormous lot *Newer dual pane windows *5.5KWhr solar system, including a Tesla Powerwall for whole-house backup and solar operation during electrical grid loss *2018 Metal Roof *Ductless AC and heating is fully new and modern, with 7 separate zones of control - it is a top of the line Mitsubishi mini split system & unit in garage *Hard wired security cameras front and back *12x10 4.5x6 ft garden sheds *Earth quake emergency supplies area in rear yard: Locked metal contractors job box for outside storage, and a small shed with two 55 gal drinking water storage tanks *Updated / refinished flooring *inviting hearth fireplace. Cedar floor in master & hardwood kitchen resurface to be completed by close of escrow.
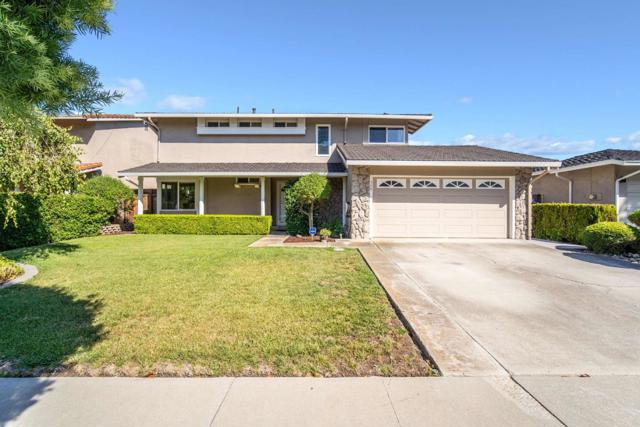
Deer Lake Park Rd
3839
Julian
$1,499,000
3,350
3
5
European-Inspired Julian Estate with 3 Separate Living Spaces on 6.29 Acres. Welcome to 3839 Deer Lake Park Rd, a rare and remarkable estate in Julian, CA offering unmatched charm, privacy, and versatility on 6.29 acres of scenic beautiful land. This European countryside-style property features three distinct residences, making it ideal for multi-generational living, guest accommodations, or rental income. The main home includes 3 bedrooms, 3 bathrooms, and a spacious loft, with classic design elements, sun-filled interiors, and seamless indoor-outdoor flow. Enjoy breathtaking views of rolling hills, meadows, and distant mountains from every window and patio. The detached guest house is approximately 500 sq. ft. with 21' ceilings, a spacious bedroom as well as a lofted sleeping area, and full bath—perfect for extended stays or guests. The third residence is a charming detached studio (approx. 200 sq. ft.) complete with tankless water heater and mini split HVAC. Both units have a separate driveway and entrance from the main home. Outdoor features include: Beautifully landscaped gardens with water features, Outdoor dining area with fireplace and built-in BBQ, Multiple patios and stone walkways, Private well – no monthly water bills, Owned solar system with battery for energy efficiency, and a 400-amp electrical panel for modern capacity. This estate combines timeless elegance with modern convenience—a rare find in San Diego County, just minutes from downtown Julian. Julian is a charming historic town nestled in the Cuyamaca Mountains, about an hour east of San Diego. Known for its small-town charm, gold rush history, and famous apple orchards, Julian is a popular getaway for those looking to enjoy fresh mountain air, scenic landscapes, and a slower pace of life. Real estate in Julian ranges from historic cabins to modern mountain retreats, making it an ideal location for those looking for a peaceful, nature-filled lifestyle with easy access to San Diego and Orange County.

Lincoln Ct
1109
San Jose
$1,499,000
1,118
2
2
WILLOW GLEN! Don't miss the opportunity to live in one of the most sought out neighborhoods in a fully remodeled home! Charming from the outside with it's white picket fenced front yard. Long driveway to fit multiple cars. Detached garage. Living room with a beautiful floor to ceiling fireplace. Kitchen with Quartz countertops and new Stainless Steel appliances. NEW LVP flooring throughout all main traffic areas of the home. Both bathrooms have new Quartz counter tops and glass enclosed showers. NEW Stacked Washer & Dryer, Roof, HVAC system, & landscaping. Located near Willow Glen High School, Almaden Expwy, & 87.

Northridge
489
Scotts Valley
$1,499,000
2,401
3
3
Glenwood Acres is a desirable tranquil community, conveniently located between Silicon Valley and the coast. A long private driveway welcomes you to this knoll-top cedar-sided home. Walls of windows frame serene redwood and nature views. The wrap-around deck is ideal for entertaining, with steps to the hot tub and private trail to your redwood grove below. The interior is modern and light, with natural wood trim, beautiful hardwood flooring and custom doors. Kitchen open to cozy family room with woodburning fireplace. Large formal living room with gas fireplace, windows on 3 sides, 2 sets of French doors. Formal dining with floor-to-ceiling antique leaded window. Spacious primary suite with vaulted ceiling, skylight and private balcony, ensuite bath with stall shower, oversized tub under window, radiant heat floor. Remodeled hall bathroom with stall shower and deep tub. 3 beds on 2nd floor, office/den on ground floor. 2 car attached garage. Built in 2000 with engineered helical pier foundation and quality finishes inside and out, this beautiful custom home enjoys a peaceful treehouse setting. High speed Comcast internet. City water, with water filtration and softener. Minutes from local amenities & top Scotts Valley schools. Proximity to Hwy 17 for easy commute to Silicon Valley!

Farmer Rd
1326
Julian
$1,499,000
4,150
4
4
Welcome to 1326 Farmer Road, a meticulously reimagined mountain sanctuary nestled just five minutes from the charming historic town of Julian. Perched high on a private hillside and enveloped by towering pines, this one-of-a-kind estate offers the ultimate blend of luxury, privacy, and timeless natural beauty. Originally constructed in 1983, this extraordinary residence has been rebuilt from the ground up with over 85% of the structure redesigned and modernized to meet the highest standards of luxury living. Whether you’re seeking an elegant second home, a serene primary residence, or a high-performing luxury short-term rental, this home delivers unmatched versatility and sophistication. Crafted for both beauty and resilience, the exterior showcases Hardie Fiber Cement siding—fire-resistant and impervious to weather, termites, and woodpeckers—ensuring long-term peace of mind. Step inside to discover a show stopping chef’s kitchen, outfitted with a 48” Dacor range with double convection ovens and a 42” Thermador commercial-grade refrigerator, perfect for culinary excellence and entertaining on a grand scale. The primary suite is a private haven, complete with a dedicated retreat space, direct access to a tranquil patio, and a spa-inspired en-suite bathroom featuring a luxurious wet room with soaking tub, rainfall shower, LED-lit mirrors, and a private laundry area. Upstairs, three additional bedrooms, two baths, a loft, and a second laundry room provide generous accommodations for family and guests—easily expandable to five or six bedrooms with thoughtful reconfiguration. Welcome to 1326 Farmer Road, a meticulously reimagined mountain sanctuary nestled just five minutes from the charming historic town of Julian. Perched high on a private hillside and enveloped by towering pines, this one-of-a-kind estate offers the ultimate blend of luxury, privacy, and timeless natural beauty. Originally constructed in 1983, this extraordinary residence has been rebuilt from the ground up with over 85% of the structure redesigned and modernized to meet the highest standards of luxury living. Whether you’re seeking an elegant second home, a serene primary residence, or a high-performing luxury short-term rental, this home delivers unmatched versatility and sophistication. Crafted for both beauty and resilience, the exterior showcases Hardie Fiber Cement siding—fire-resistant and impervious to weather, termites, and woodpeckers—ensuring long-term peace of mind. Step inside to discover a show stopping chef’s kitchen, outfitted with a 48” Dacor range with double convection ovens and a 42” Thermador commercial-grade refrigerator, perfect for culinary excellence and entertaining on a grand scale. The primary suite is a private haven, complete with a dedicated retreat space, direct access to a tranquil patio, and a spa-inspired en-suite bathroom featuring a luxurious wet room with soaking tub, rainfall shower, LED-lit mirrors, and a private laundry area. Upstairs, three additional bedrooms, two baths, a loft, and a second laundry room provide generous accommodations for family and guests—easily expandable to five or six bedrooms with thoughtful reconfiguration. The expansive great room is anchored by a designer gas fireplace with blower, opening through French doors to sweeping views of the surrounding forested hills. An oversized dining sidebar makes entertaining effortless, setting the stage for unforgettable moments in every season. Every detail has been considered—new roof, skylights, upgraded electrical and panel, multi-zone HVAC, and more—delivering exceptional comfort, efficiency, and elegance throughout. Experience refined mountain living in one of Julian’s most exclusive offerings. Whether you’re seeking a peaceful escape or a premier income-producing asset, this home checks every box.
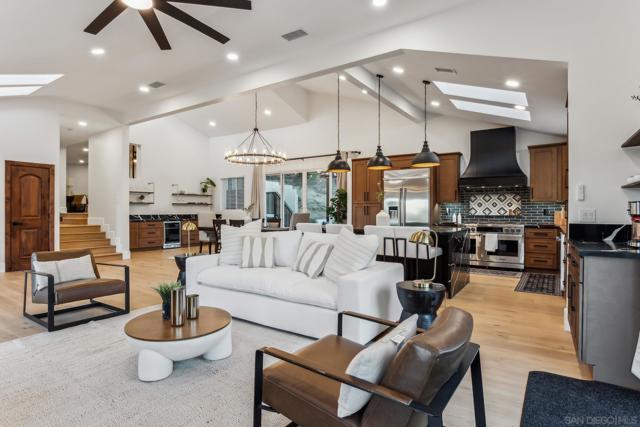
Atlas
2045
Mountain View
$1,499,000
1,423
2
3
Welcome to the sophisticated luxury of this contemporary townhome. Completed in 2016, this home has two bedrooms, two and a half bathrooms, an office, and an attached two car garage. This fully electric, stylish home features many modern conveniences, including an eco-friendly thermostat, smart switches and dimmers, solar power, and AC. It has a gated front patio for entertainment. The main living area features high ceilings, and a light-filled, open-concept kitchen/family room that opens to an elegant balcony for relaxation. A modern gourmet kitchen features major upgrades, including quartz countertops, stainless steel appliances, and modern cabinets. An oversized master suite includes a beautiful shower and dual sink vanity. The washer/dryer place next to the bedrooms for convenience. Located near the Permanente Creek Trail, it offers an easy walk or bike ride to the Googleplex, Safeway, Costco, Caltrain, Castro Street, Shoreline, two nearby parks, the Whisman Sports Center (which has a great community vibe), and the Kannon Do Zen Meditation Center next door. It's also in the award-winning Mountain View school district.
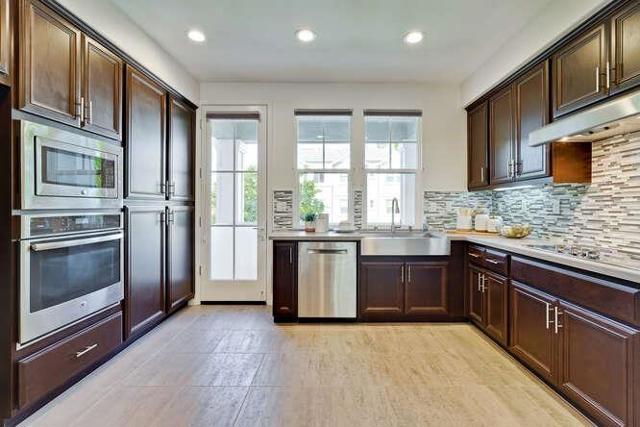
Bay Crest Rd
37721
Newark
$1,499,000
2,410
4
4
This stunning 4-bedroom, 3.5 bathroom home offers 2,410 square feet of thoughtfully designed space. The entire home boasts upgraded flooring with a mix of wood floor and carpet. The first floor presents a private suite complete with a bedroom, a full bathroom, kitchenette, and washer and dryer, perfect for guests or multi-generational living. Enjoy the convenience of a private entrance to this suite, offering independence and privacy. Ascend to the second floor, where the 10-foot high ceilings create an expansive living space, seamlessly connecting the kitchen and dining area. An upgraded open-plan living area, featuring a sophisticated kitchen with an enhanced island and stainless steel appliances. The spacious covered patio is perfect for relaxing or entertaining. The home is equipped with a water softening system. The owned solar panel system, complemented by a Tesla battery, underscores the home’s commitment to sustainability and energy efficiency. The community is close to Meta and Tesla, among other major employers. The residents enjoy a host of amenities like a park, a kid's playground, BBQ and picnic area. Nearby National Wildlife Refuge offers open space with trails and nature to explore. Easy access to Dumbarton bridge and I-880.
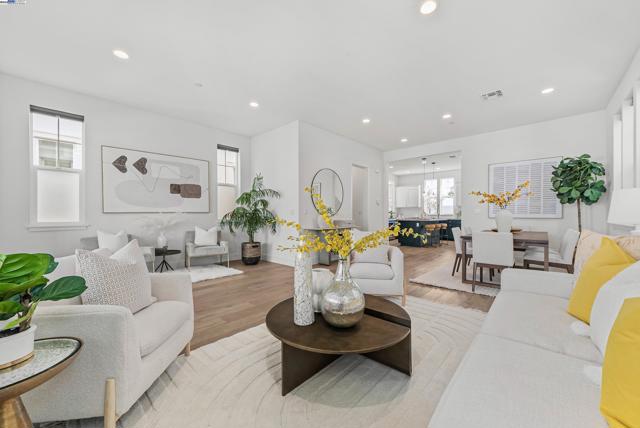
Midway Rd
16881
Tracy
$1,499,000
1,740
4
2
Escape, Explore, and Expand on 8 Acres of Possibility! Discover your own private sanctuary just minutes from the 580 Freeway — where country living meets everyday convenience. This charming single-level 4-bedroom, 2-bath home sits on a serene 8-acre parcel offering endless potential — from hobby farming and vineyards to workshops and car collections. Fresh interior and exterior paint showcase its welcoming character, while multiple garages, workshops, and covered parking areas provide room for all your vehicles, boats, RVs, and toys. The extra garage with built-in air compressor and hillside space ideal for future wine storage are just the beginning of what’s possible here. Fully fenced and gated for privacy, this property invites you to unwind, create, and make it your own. Opportunities like this are rare — schedule your visit today and experience the freedom and potential this special estate offers!
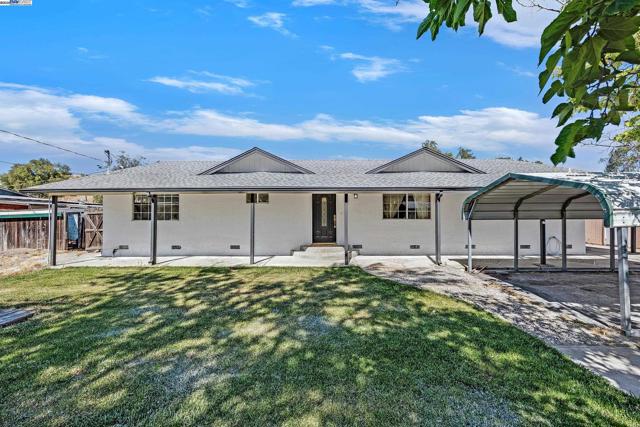
Amarillo Rd
7506
Dublin
$1,499,000
1,948
4
2
Welcome to your dream modern farmhouse, recently renovated and nestled in the desirable West Dublin area. This East-facing home boasts an expansive 2,000 square foot open floor plan that invites abundant natural light. The living room, warm and welcoming with its cozy fireplace, seamlessly connects to a kitchen/dining area graced by skylights. Culinary enthusiasts will delight in the kitchen, equipped with sleek European cabinets, a convenient pot filler, island surrounded w/ bar stools, and top-of-the-line stainless steel appliances. This lovely home offers versatile living with a primary bedroom on the first floor, featuring two closets, and an optional primary suite upstairs, adding flexibility to your living arrangements. The upstairs includes three additional bedrooms and a bathroom. Step outside to a flat backyard, where the in-ground pool and spa promise endless summers of fun and relaxation. The space is perfect for hosting gatherings, with plenty of room for everyone to enjoy. Located in a tranquil neighborhood. Beyond the confines of this idyllic residence, the community features top-notch schools, easy access to the major freeways, and is mere minutes from shopping centers, hospitals, and recreational facilities. Don’t let this opportunity pass by!
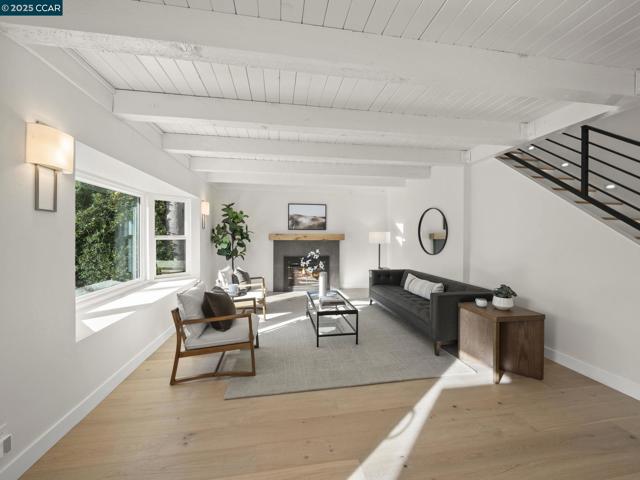
Patricia
808
San Mateo
$1,499,000
1,310
3
2
Welcome to 808 Patricia Avenue, a charming mid-century home designed for comfort, style, and family living in Shoreview. This 3-bedroom, 2-bathroom residence offers a spacious floor plan filled with natural light and modern updates on a wide corner lot. The primary suite features a generous layout with a walk-in closet, while the newly remodeled kitchen makes cooking and entertaining a delight. A cozy family room flows seamlessly into the living space, complemented by French doors that open to a large backyard perfect for gatherings, gardening, or creating your own outdoor retreat. Additional highlights include: Central heating and air conditioning Updated finishes throughout Ample storage and functional layout Great schools and a welcoming neighborhood Conveniently close to downtown San Mateo, parks, and shopping This home combines the timeless appeal of a mid-century model with thoughtful modern upgrades making it an ideal place to grow and create lasting memories.

Entreken Ave
13170
$1,499,000
1,820
4
3
Welcome to this beautifully updated, move-in ready home that shines with natural light and true pride of ownership! SOLAR IS PAID OFF!! The redesigned kitchen features all-new custom cabinetry, quartz countertops, stainless steel appliances, modern hardware, and an upgraded sink and faucet — perfect for both everyday living and entertaining. Enjoy the open, spacious layout with a breakfast bar and a cozy family room highlighted by a charming fireplace. Stylish tile flooring enhances the entry, kitchen, and family room. Upstairs, you’ll find four comfortable bedrooms. All bathrooms have been tastefully remodeled with contemporary vanities and fixtures. Step outside to a private backyard retreat complete with a pergola and outdoor TV — ideal for relaxing or entertaining family and friends. Located in the highly sought-after Poway Unified School District, just a short walk to Mesa Verde Middle School. There is a custom built-in BBQ w/built-in seating bar. New custom built (rustic) wall to wall cabinets w/work bench in the garage with built in cabinets. Exquisite, inviting, and meticulously maintained — this home is a true gem and won’t last long! . NO HOA AND NO MELLO ROOS!
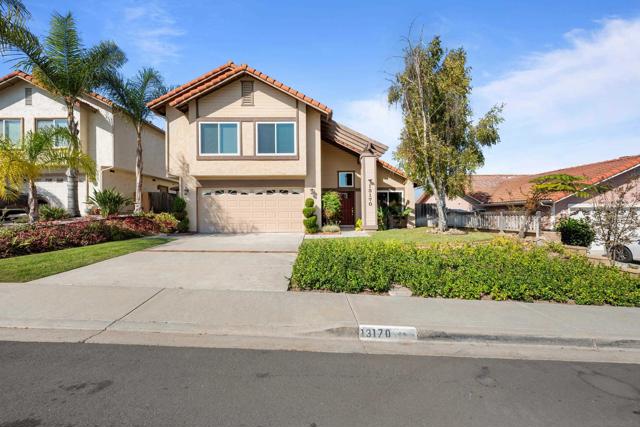
Corral De Tierra
274
$1,499,000
2,860
3
4
Nestled in the heart of Corral De Tierra, this 6.78-acre property offers sweeping 360° views from its private hilltop setting. The residence spans approximately 2,860 square feet and features 3 private suites, each with its own bath, creating a flexible 3-bedroom, 3.5-bath layout. One of the suites is thoughtfully connected by a breezeway, adding privacy and versatility for guests or extended family. With room for horses and the option to add an ADU or guesthouse, this property combines a highly desirable location with endless potential. Whether you're seeking a private retreat or equestrian amenities, the rare blend of panoramic views, acreage, and flexibility makes this an exceptional opportunity.

MOUNTAIN VALLEY LANE
1930
Escondido
$1,499,000
3,537
4
4
Beautiful 4BR/3.5BA home with approx. 3,537 sq. ft. on over 1/2 acre at the end of a cul-de-sac. This majestic paid off solar powered property offers exceptional privacy, mountain views, and a resort-style backyard with a pool and attached spa. Interior features include soaring ceilings, freshly painted interior, newer windows, and three fireplaces. The spacious floorplan includes a bedroom and full bath on the entry level, ideal for guests or extended living. The large kitchen offers granite counters, stainless steel appliances, double oven, a huge center island, and abundant storage—perfect for cooking and entertaining. The primary suite features a generous walk-in closet and a large master bath with soaking tub and separate shower. Additional bedrooms are well-sized and full of natural light. Other highlights include dual-zoned heat and air, a private setting with no through traffic, and expansive outdoor space for relaxing or entertaining. This home offers the perfect blend of comfort, space, and views—an exceptional opportunity in a highly desirable location.
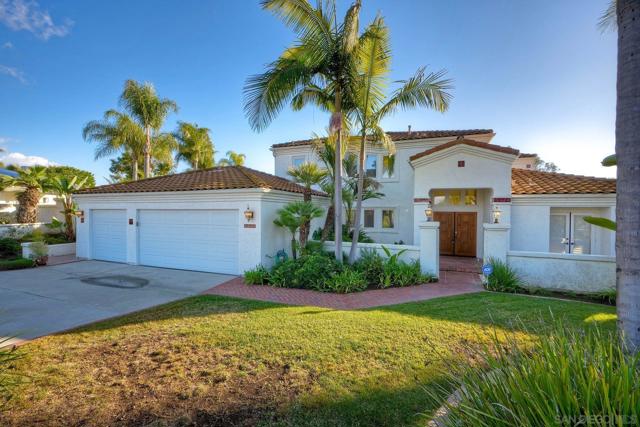
Alto Sol
112
Scotts Valley
$1,499,000
1,957
4
3
Welcome to your Scotts Valley sanctuary! Nestled within the Scotts Valley Unified School District, this exceptional property combines comfort, flexibility, and luxury. The main residence showcases elegant design elements, open living spaces, and a seamless indoor-outdoor flowperfect for both everyday living and entertaining. A separate ADU adds versatility, ideal for guests, multigenerational living, or potential rental income. Step outside to your own private retreat, complete with a resort-style pool, expansive patio, and fully fenced yard, an ideal setting for relaxation or hosting gatherings. Offering a rare blend of privacy, flexibility, and premium amenities in one of Scotts Valley's most sought-after neighborhoods, this property is a must-see. experience all that this remarkable home has to offer.
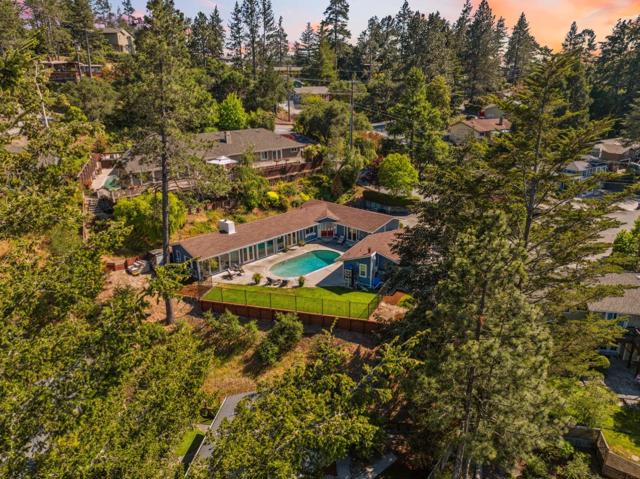
Winchester Pl
4987
Newark
$1,499,000
1,439
4
2
Fabulous Newark Lake Home! This wonderful single story home is in move-in ready condition. Gorgeous new flooring takes your throughout your home. A wonderful front room and dining area offer a great entertaining area with wonderful lighting and great space for you to enjoy. The Kitchen /living space offers an open design with vaulted ceilings and a lovely living space that opens to the backyard space. All guest rooms are spacious and have good size closets and the primary has a large wall-to-wall closet with a good size room. The guest bath is tastefully designed and additional closet storage is in several areas of the home. A wonderful L shaped lot provides space for entertaining, storage, gardening and more! This home is a beautiful property and is ready for any buyer!

Spruce St.
36357
Newark
$1,499,000
2,342
5
4
Welcome home to this exquisite remodeled home in Newark. This home has 5 bedrooms, 3.5 bathrooms, 2342 sqft. of living space, 7,400 sqft lot., dual pane windows, Primary bedroom downstairs and a second primary bedroom upstairs. Freshly painted inside, Purchased Solar, Outside sits a beautiful pool and plenty of space for entertaining, outside access to the bathroom. Truly an entertainer's dream house. Easy access to Hwy 84/880 and Dumbarton Bridge. Close to shopping, dining and schools. Don't miss out on this beautiful Estate.
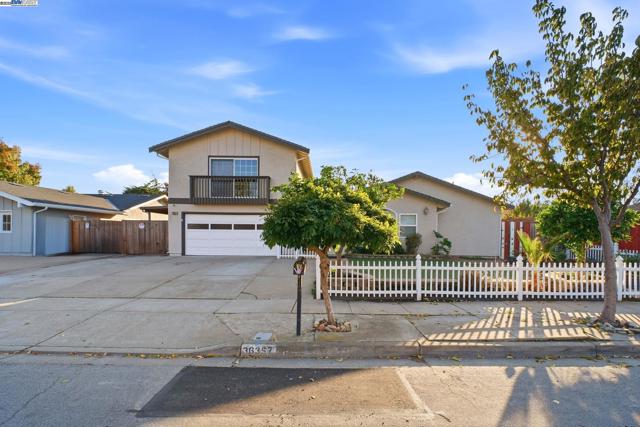
15950 Green Valley Heights Road
Ramona, CA 92065
AREA SQFT
2,000
BEDROOMS
4
BATHROOMS
2
Green Valley Heights Road
15950
Ramona
$1,499,000
2,000
4
2
Variance Granted Detached Rustic Ramona Ranch on 26+ Acres Embrace wide-open country living on 26+ acres across two parcels in a private gated Ramona community. This rustic ranch offers a seasonal creek, six wells (one active), and over 1,000 mixed trees including pomegranate and avocado orchards. Multiple building sites capture sweeping views of Lake Ramona and the surrounding hills. The property includes a 4-bedroom, 2-bathroom ranch-style home, currently serving as an income-producing rental, giving you flexibility to generate revenue while you plan your vision—whether it’s farming, ranching, or crafting your own countryside retreat. Ramona, CA, is known for its small-town country atmosphere, attracting people who enjoy the outdoors, horses, and a tight-knit community. Key attractions include Potato Chip Rock, a unique natural landmark accessible via hiking, the Oasis Camel Dairy for unique experiences, and the Ramona Rodeo, a local PRCA-sanctioned event. The area also offers local wineries, hiking in the Ramona Grasslands, and a historic airport. Just a few miles away is the Mount Woodson Golf Resort. The home is not permitted.
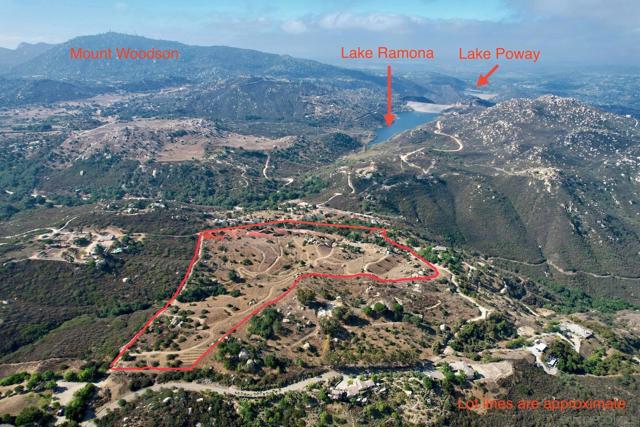
Via Villegas
2318
Carlsbad
$1,499,000
2,372
4
3
A Fresh Coastal Retreat in Alga Hills – Spacious, Light-Filled La Costa Home. Discover a beautifully updated home in one of La Costa’s most peaceful pockets, set on a quiet street with no pass-through traffic and no homes directly across. From the moment you step inside, soaring vaulted ceilings and abundant natural light create an inviting sense of space and calm. The main level offers exceptional flexibility with a full bedroom and bath—ideal for guests, extended family, or a private home office. The newly redesigned kitchen features clean modern finishes, quartz countertops, and premium cabinetry, opening seamlessly to a warm and comfortable family room centered around a charming fireplace. It’s an easy, effortless layout designed for both everyday living and entertaining. Upstairs, the expansive primary suite provides a true retreat with two walk-in closets and a spa-inspired bath with soaking tub and separate shower. An adjoining bonus room adds even more versatility—perfect as a nursery, office, fitness area, or converted fifth bedroom. Two additional bedrooms and a full bath complete the upper level. Residents of Alga Hills enjoy access to community pools, parks, and playgrounds, all within minutes of top-rated schools, scenic walking trails, golf, and two of North County’s premier destinations: Omni La Costa Resort and Park Hyatt Aviara. Carlsbad and Encinitas beaches are just a short drive away, offering endless opportunities to enjoy the coastal lifestyle. This refreshed and welcoming La Costa home offers the ideal blend of comfort, convenience, & coastal living.
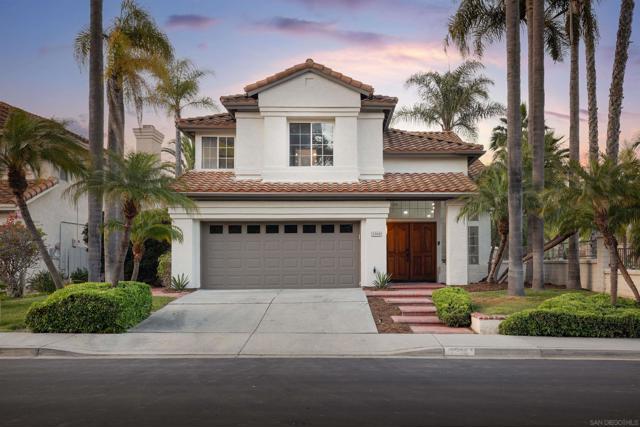
Caroline
4898
San Jose
$1,499,000
1,110
3
2
Welcome to this beautifully maintained 3-bedroom, 2-bath single-family home nestled in a desirable family-friendly neighborhood known for its top-rated schools. Featuring hardwood floors throughout, this inviting home offers an updated kitchen with modern appliances and ample cabinet spaceperfect for family meals and entertaining. The layout provides comfort and functionality, while large windows fill the rooms with natural light. Step outside to enjoy a private backyard, ideal for relaxing, gardening, or weekend gatherings. Conveniently located close to shopping, dining, and major transportation routes, this charming home combines comfort, style, and convenienceall in one perfect package.

Palamos
1101
Sunnyvale
$1,499,000
1,108
3
2
Price reduction! Dont miss out on this Sunnyvale gem! Tucked on a private, sun-filled corner lot, this mid-century modern home blends everyday comfort with unbeatable commuter convenience. The open-plan living area flows to a landscaped yard, perfect for morning coffee, play, or weekend BBQs, with privacy on all sides. Inside, you'll find 3 beds / 2 baths, updated kitchen & baths, and a fully finished garage which can be used as a flex room/gym/office ideal for hybrid work. Dual-pane windows provide excellent sound insulation from the outside. Commuters will love the fast access to Hwy 237 & 101, connecting you to top tech campuses, North San Jose, Mountain View, and Sunnyvale in minutes. Nearby parks, shopping, and dining round out the lifestyle. Top-rated Sunnyvale School District. A rare corner-lot opportunity in Lakewood/Fairwood community, move-in ready and made for modern conveniences.
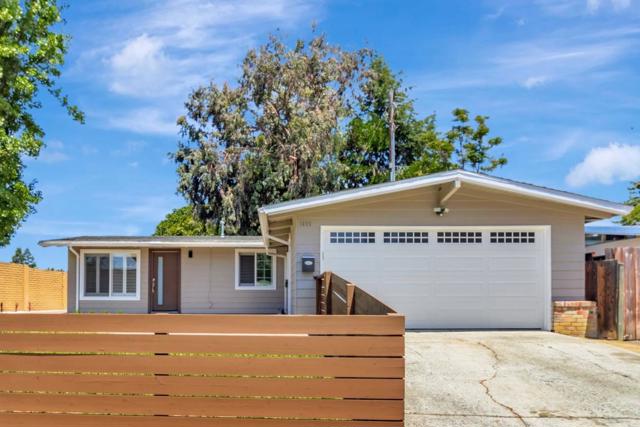
13th
401
San Jose
$1,499,000
1,555
4
3
Stunning remodeled and upgraded 1902 home with Victorian elements in desirable Naglee Park neighborhood. Entire home has been meticulously reimagined from top to bottom! Cozy covered front porch with original columns and railing. The interior is surrounded by huge dual-pane windows, with ten-foot-high ceilings, makes this home airy and bright. New engineered hardwood floors in a natural hickory color installed throughout the home. Formal living and dining rooms with original pocket doors with new hardware. All original solid 5 panel privacy doors and new ORB hardware maintain the period appearance. Brand new bathrooms with porcelain tile flooring and shower enclosures. Formal dining room with wainscoting and French doors to the fourth bedroom, ideal for use as an office. Front bedrooms have a Jack and Jill remodeled bath with tub and shower. Primary suite with large closet and bath with shower stall. The brand-new kitchen has tons of counter space with all new slab counters, cabinets and appliances. Massive brand-new deck under a mature mulberry tree and new fencing on the south side. Entire home rewired with new lights and hardware. Freshly painted inside and out. Earthquake bracket retrofit. All this close to SJSU, commute arteries, and downtown entertainment and restaurants.
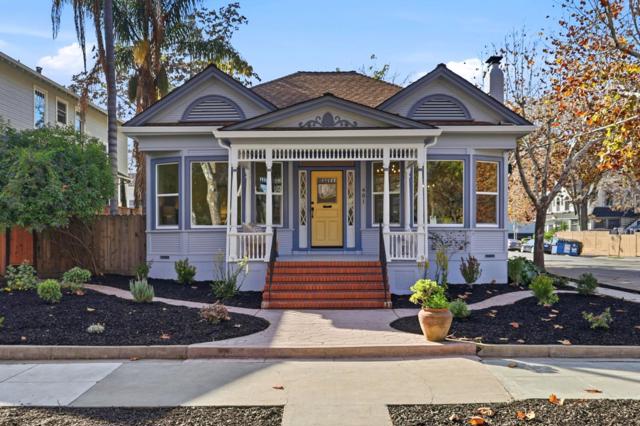
C St
2804
San Diego
$1,499,000
1,884
5
3
Corner lot home in one of San Diego’s most desirable neighborhoods. This 1,884 square foot residence offers refined living with strong investment potential. Golden Hill and South Park feature tree lined streets, boutique shops, eateries, and proximity to Balboa Park, Little Italy and downtown, with excellent freeway connections. Bright interiors include an updated kitchen with quartz surfaces and premium appliances, new flooring, and fresh paint. The primary suite offers stunning views, and a downstairs bedroom adds flexibility. A new roof (2022) and numerous upgrades enhance peace of mind.Generous yard, ample parking, R4 zoning, and successful Airbnb provide immediate income and future opportunity. Minutes from beaches and downtown, this home blends luxury, versatility, and long term value.
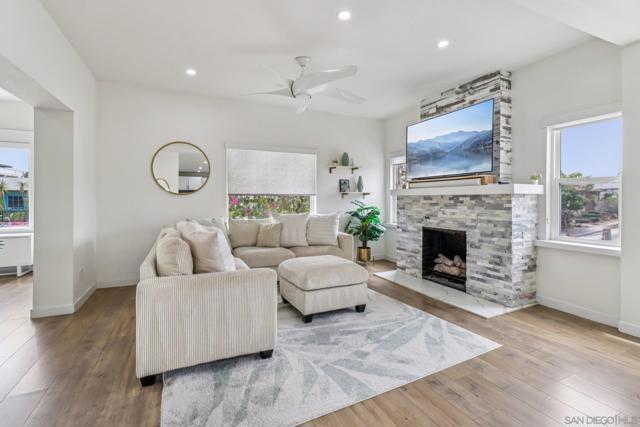
Merrington Pl
7962
San Diego
$1,499,000
2,032
4
2
Seller will entertain offers between $1,399,000-$1,499,000. Welcome to this beautifully transformed modern masterpiece, set on a quiet cul-de-sac in a desirable, family-friendly neighborhood. This move-in-ready home features modern style with an open floorplan—offering a fresh, elevated living experience inside and out. Step inside through the Mission-style mahogany door to new vinyl plank flooring, new bedroom carpet, and fresh interior paint that brightens every space. The remodeled kitchen shines with new countertops, a stylish tile backsplash, solid wood cabinets, a new sink and faucet, and updated lighting. The kitchen and dining areas flow seamlessly into the extra-large family room—an ideal space for everyday living and entertaining. Both bathrooms have been thoroughly redesigned with new vanities, fixtures, and showers. The primary suite features a walk-in shower with floor-to-ceiling tile and a frameless glass door. The secondary bathroom includes a new tub with tile extending all the way to the ceiling. Additional upgrades include Anderson windows, solid wood interior doors, upgraded baseboards, crown molding, window casings, a new dining room chandelier, and new LED can lights in the family room, hallway, bathrooms, and primary bedroom. The secondary bedrooms offer new floor-to-ceiling closet doors that add both function and style. Step outside from the expansive family room to a large paver patio and oversized backyard featuring a gorgeous pool, lawn, and gardens—perfect for relaxing or entertaining. See supp. The freshly renovated pool includes a Baja shelf, new tile, new plaster, a new skimmer, and a new filter. Mature landscaping features a prolific orange tree, grapevines, and a greenhouse. With plenty of space to grow, the yard can easily accommodate a guesthouse, ADU, or pool cabana. The exterior dazzles with fresh paint, new pavers in the driveway, front walkway, and backyard, plus a new garage door. Owned solar provides energy efficiency and long-term savings. Centrally located near major workplaces, schools, shopping, parks, and more—and within a top-rated school district—this home offers the perfect blend of convenience, community, and modern living. A rare opportunity to own a fully refreshed home in an exceptional location!
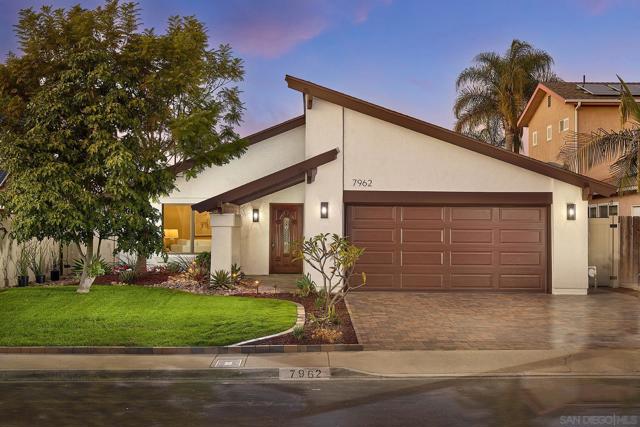
Trenary
5098
San Jose
$1,499,000
1,408
3
2
Come explore the great value this family friendly home has to offer! Situated in a well regarded neighborhood of Cambrian, you won't want to miss seeing how you can make this your own! Originally a 4 bedroom home converted to a 3 bedroom, it now boasts a very LARGE front bedroom once the wall was removed and a bay window installed. The home has fresh interior and exterior paint, new carpet, new LVP entry, new lighting, A/C and double pane windows. Being on a corner lot, you'll have plenty of space to entertain in the large backyard. Extra attic space with a pull down ladder offers convenient and out of site storage for all kinds of belongings. Great schools nearby include Almaden Elementary, John Muir Middle and Pioneer High School. Easy freeway access, close to Shopping, The Mall, Restaurants and Parks. This home offers so many possibilities and can be the perfect combination of comfort, convenience and community!
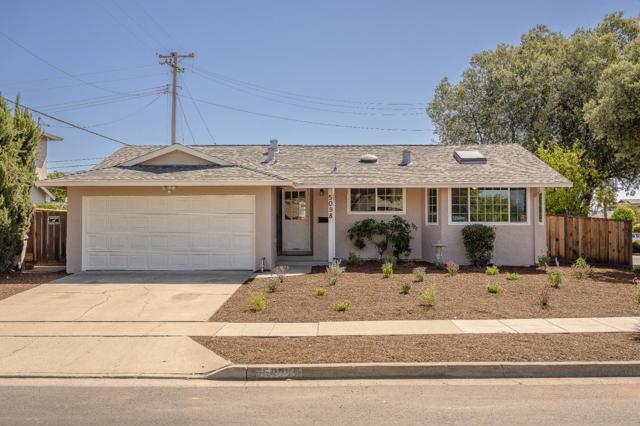
Laurelgrove
6015
North Hollywood
$1,499,000
2,658
5
5
Welcome to 6015 Laurelgrove Avenue, a beautifully updated duplex in the heart of North Hollywood. This exceptional property offers two fully equipped residences—perfect for multi-generational living, income potential, or owner-occupancy with rental support. The main home at 6015 features 3 spacious bedrooms and 3 full bathrooms, with an open-concept layout filled with natural light, contemporary finishes, and a modern kitchen ideal for everyday life.. The rear ADU at 6013 Laurelgrove Avenue includes 2 bedrooms and 2 bathrooms, a private entrance, and thoughtfully designed interiors—perfect for guests, tenants, or a home office setup. **Now back on the market** with new photos and an improved price! The front unit is vacant and move-in ready, while the ADU is occupied by the seller’s parents, who are flexible to stay or vacate depending on the buyer’s preference. Additional highlights include a private backyard, off-street parking, and a location near NoHo Arts District, studios, shopping, and transit. This is a rare, turnkey opportunity in a thriving neighborhood!
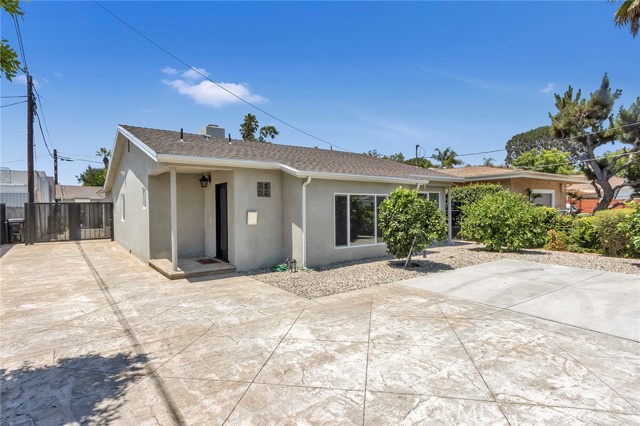
Serpentine
1533
Redlands
$1,499,000
5,518
5
7
Luxurious Mediterranean Estate with Modern Amenities - Discover this stunning Mediterranean resort-style estate, a perfect blend of timeless elegance, high-end finishes, and modern convenience. Nestled near Smiley Heights and Sunset Avenue, this five-bedroom, four-bathroom home (with an additional two powder/guest bathrooms and a half bathroom by the pool) offers an unparalleled living experience with exquisite architectural details and state-of-the-art features. Key Features: • Grand Courtyard & Entryway: Step through the impressive front entrance into a charming courtyard with a beautiful fountain, setting the tone for this exceptional property. • Spacious Interior: The home boasts an open-concept design with real wooden beams and large windows (with Hunter Douglas window treatments) that allow for abundant natural light. • Gourmet Kitchen & Dry Bar: The chef’s kitchen is a masterpiece and an island, complemented by a stylish dry bar—perfect for entertaining. It has travertine marble floors. • Elevator & Smart Home Technology: Enjoy effortless access to all levels with a private elevator, while the Control4 system provides seamless automation for lighting, sound, security, and climate control. • Outdoor Oasis: The expansive patio features a built-in fireplace and grill, making it ideal for al fresco dining and entertaining. The patio has multiple dwarf citrus trees on beautiful planters. The beautifully landscaped backyard has a separate fire pit area. • Sustainable Living: Equipped with fully paid solar panels, this home is both energy-efficient and environmentally friendly. This house has 2 tankless water heaters and 3 HVAC systems. • Luxurious Bedrooms & Baths: The primary suite is a sanctuary, complete with a spa-like en-suite bathroom, huge walk-in closet, and Juliet balcony. Each additional bedroom is generously sized with its own unique charm • Three-Car Garage & Central Vacuum System: A spacious three-car garage provides ample storage, while the central vacuum system adds an extra level of convenience. • Fruit Trees & Lush Landscaping: Enjoy the beauty and bounty of mature fruit trees (persimmons, apricot, peach, fig, plum, oranges, pomegranate, guava) adding a touch of nature to this luxurious retreat. Don’t miss the opportunity to make this dream home yours! Schedule a private showing today!
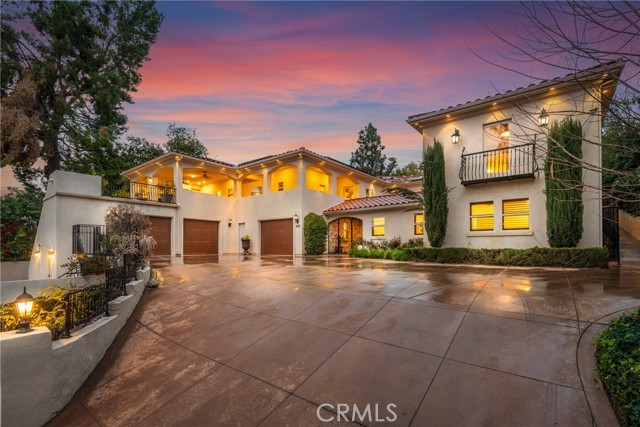
Seabreeze
2959
Malibu
$1,499,000
1,152
3
2
Breathtaking ocean and mountain views from every room in this serene 3 bedroom/2 bath home in the coveted "El Nido" neighborhood in scenic Corral Canyon. Newer kitchen appliances and flooring. Light and bright with windows throughout! Minutes from many hiking trails, the beaches of Malibu, shops and local eateries. A great buy under $2 million!
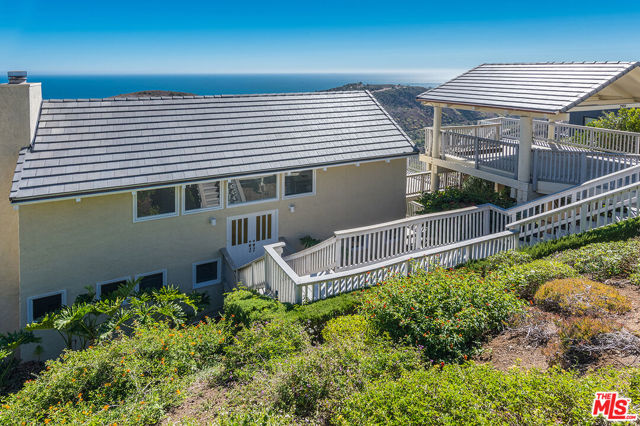
Old Mill Pond
805
Los Gatos
$1,499,000
2,790
4
3
Sophisticated living in a tranquil and blissful setting. This beautifully crafted home offers 2,790 square feet of refined living space, set on a sprawling 2.13-acre lot with an additional 7.17-acre parcel A perfect blend of luxury and nature.Step inside to discover an open floor plan filled with natural light, thanks to abundant windows and skylights. The home features 4 spacious bedrooms and 2.5 elegantly designed bathrooms.Open beam ceilings and hardwood floors enhance the modern aesthetic, while fresh paint and new plush carpeting add a touch of contemporary comfort.The dream kitchen, just recently remodeled, is equipped with state-of-the-art amenities, ideal for both daily living and entertaining. Enjoy cozy evenings by the fireplace or stay cool with central air conditioning.Outside, a large deck provides the perfect setting for gatherings, overlooking expansive natural surroundings. A separate workshop offers potential for a wine cellar or extra storage, accessible from the garage.Conveniently located just 20 minutes from downtown Los Gatos, this home is a haven for those seeking tranquility with easy access to city life. Don't miss the opportunity to own this stunning property. Loma Prieta,CT English Middle and Los Gatos High.
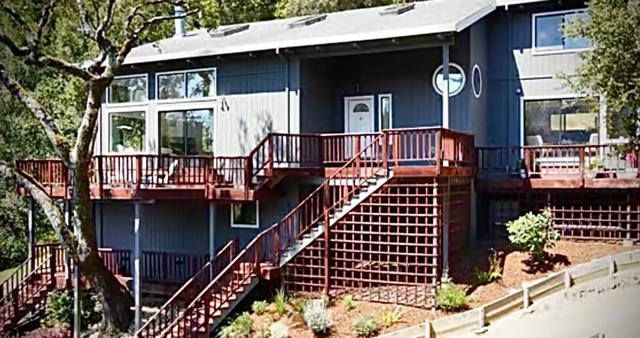
Carnelian
5291
Rancho Cucamonga
$1,499,000
3,649
7
6
Single family in Rancho Cucamonga offering a total of 7 bedrooms 5 bathrooms. The home is divided into three units, offering flexibility for multi-family living or potential rental income. Unit one features 4 bedrooms and 2 bathrooms with a full kitchen, living, and dining area. Unit two includes 2 bedrooms and 2 bathrooms, also with its own kitchen, living, and dining space. Unit three is a 1-bedroom, 1-bathroom setup with a complete kitchen and living area. Each unit has private living quarters, making the property ideal for a variety of uses. Sitting on over 1 acre, the lot offers potential for subdivision or future development. The property also features a large circular driveway to accommodate many vehicles, and an in ground pool in the backyard.
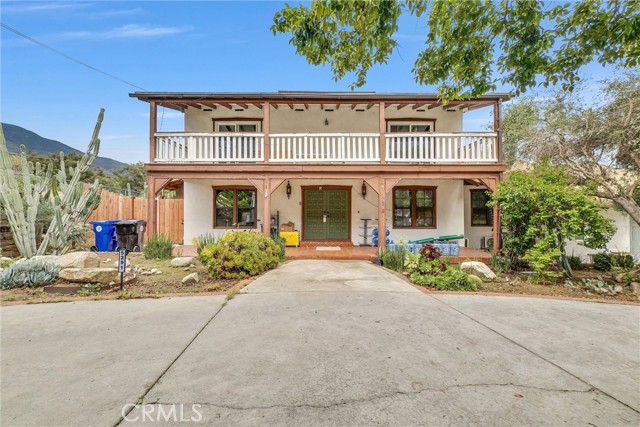
Dillon
117
Los Angeles
$1,499,000
1,562
3
2
A GREAT INVESTMENT OR PRIMARY RESIDENCE FOR FIRST TIME BUYERS. ADORABLE HOUSE WITH AN OPEN FLOOR PLAN. IT HAS HARDWOOD FLOORS AND HAS NEW PAINT. JUST MOVE RIGHT IN. ADJACENT TO DOWNTOWN LOS ANGELES, SILVERLAKE AREA, MID WILSHIRE AND HANCOCK PARK. HUGE BACKYARD WITH VARIETY OF FRUIT TREES AND AN ALLEY AT THE BACK.
